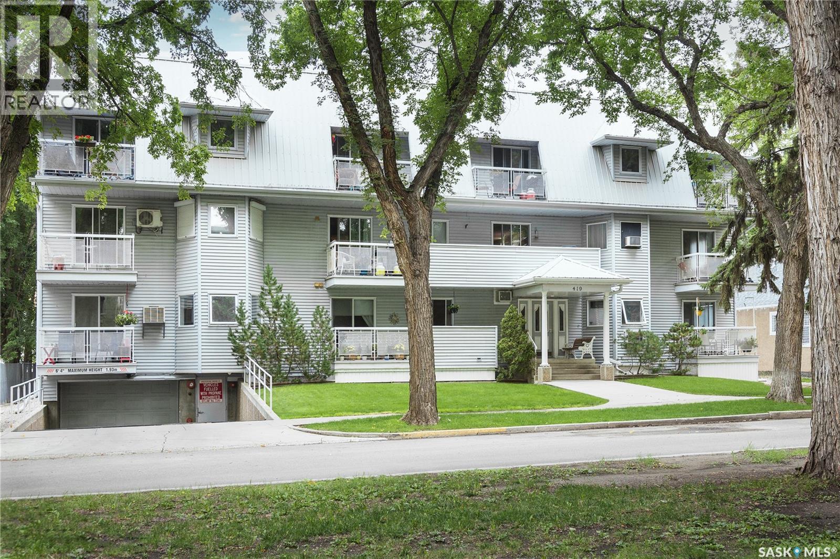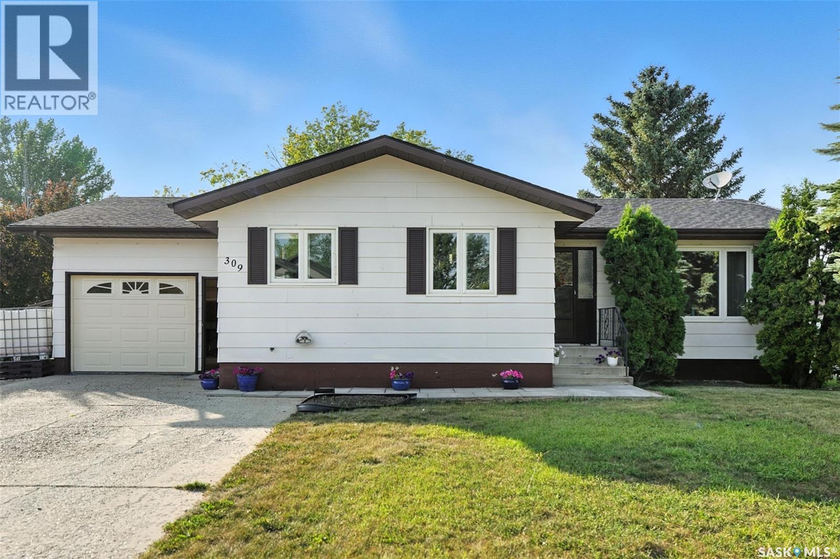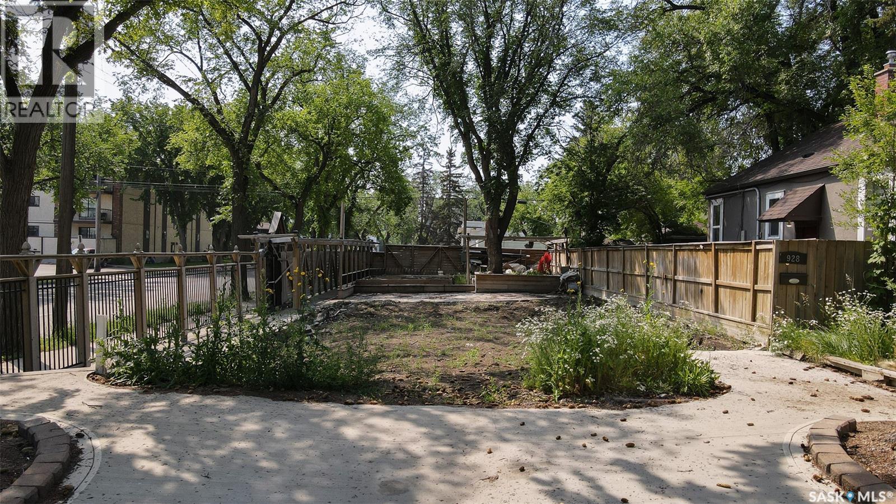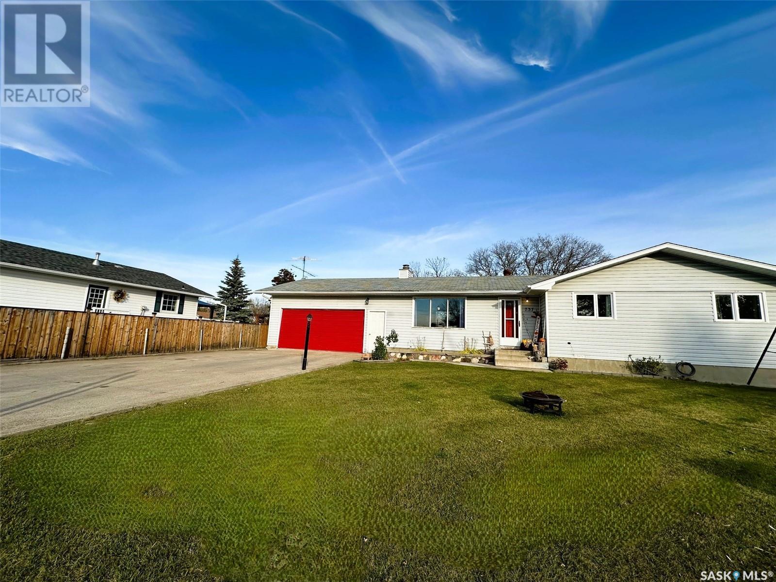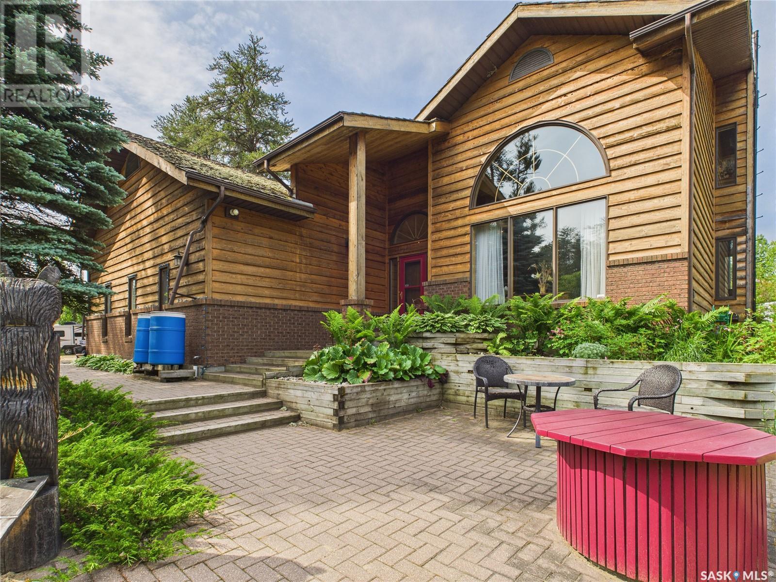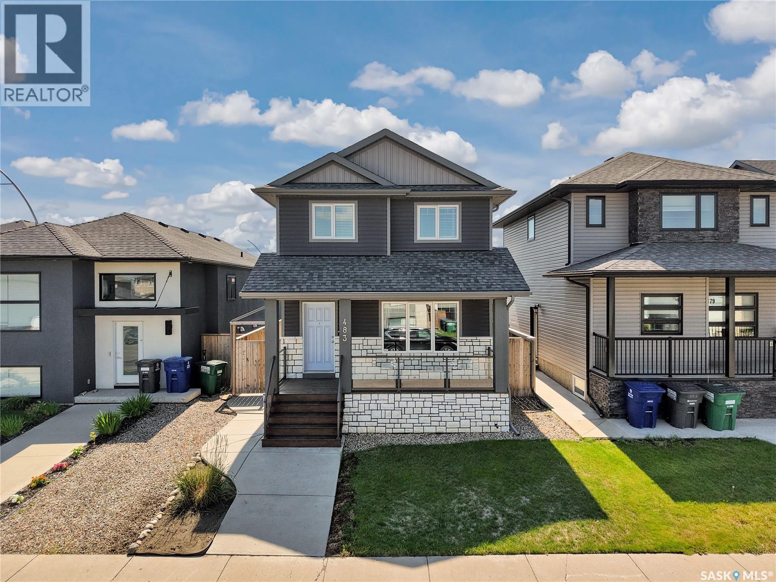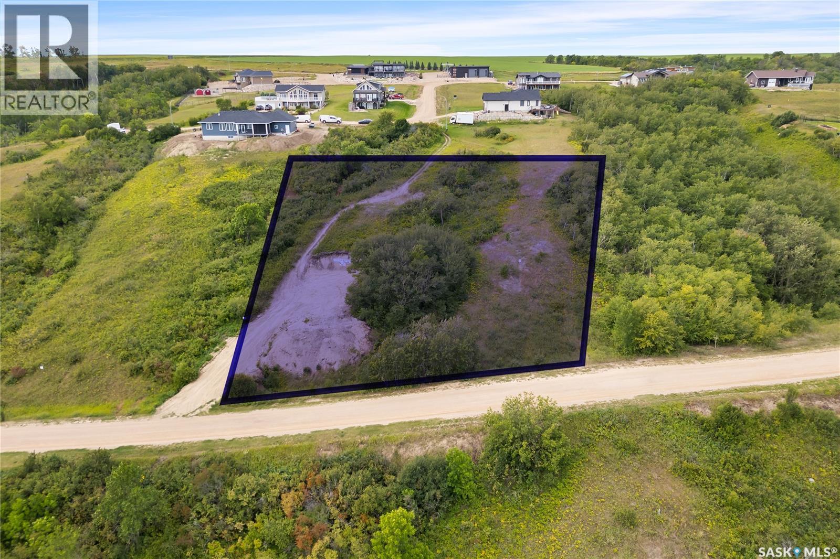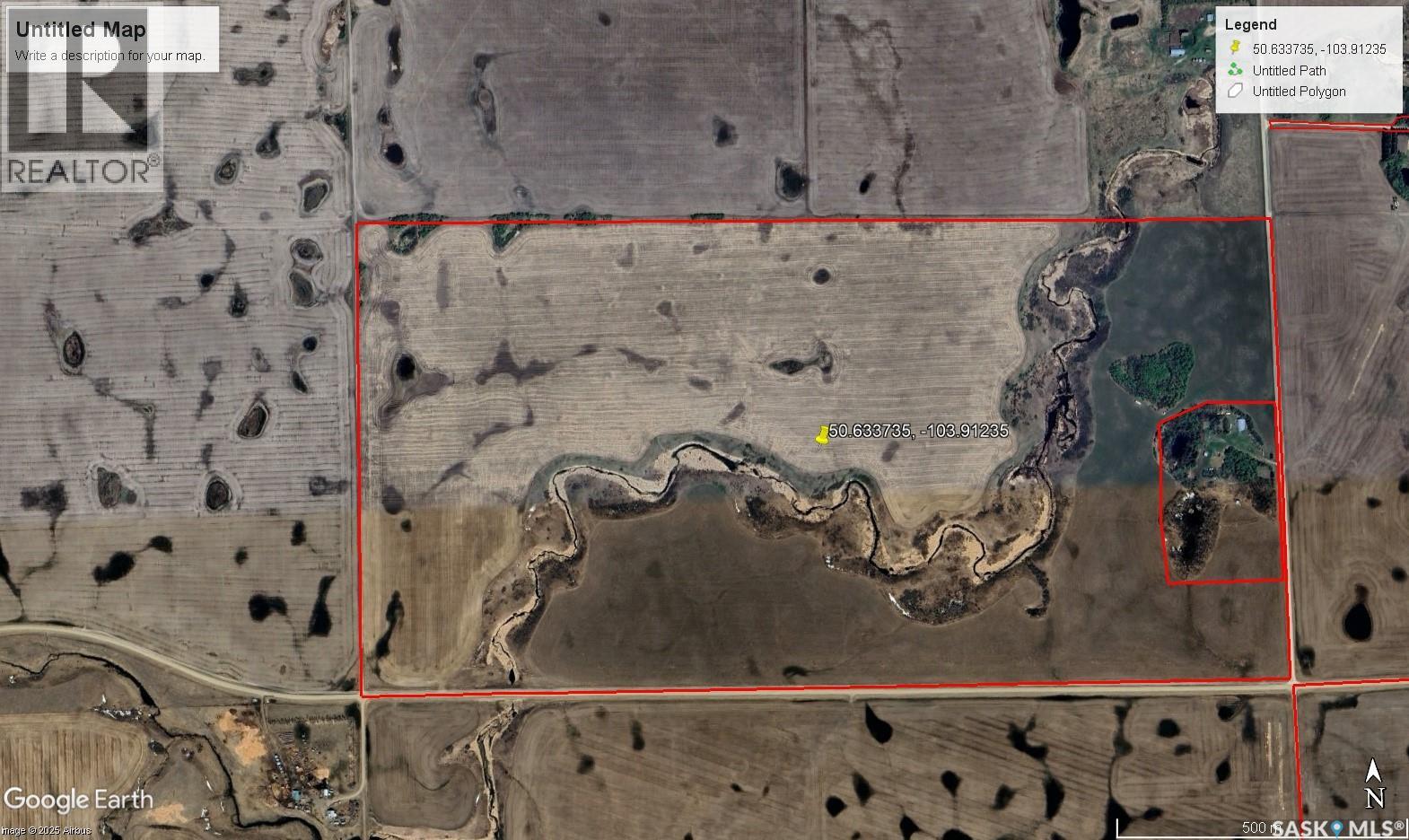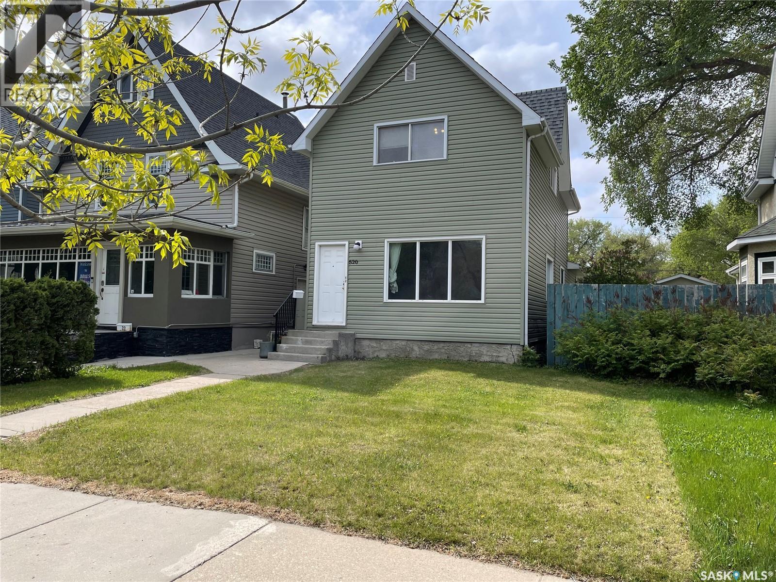Property Type
12030 Wascana Heights
Regina, Saskatchewan
Welcome to 12030 Wascana Heights — a stunning, spacious bungalow located in one of the most desirable pockets of Wascana View. This beautifully maintained 1,712 sq ft home offers exceptional living space, featuring three bedrooms on the main floor and two additional bedrooms in the fully developed basement, providing a total of five bedrooms — ideal for growing families or hosting guests. From the moment you step inside, you’ll appreciate the grand front entryway with direct access to the attached double garage. Gorgeous Brazilian cherry hardwood floors span the main living areas, and a three-sided gas fireplace adds warmth and character, elegantly separating the living and dining rooms. The kitchen is a chef’s dream with an abundance of maple cabinetry, granite countertops, and stainless steel appliances, offering both style and functionality. The primary bedroom is generously sized and features a luxurious en suite with ceramic tile flooring, double sinks, a corner soaker tub, and a walk-in closet. Completing the main level is a full four-piece bathroom and direct access to a beautifully landscaped backyard oasis — perfect for relaxing or entertaining. The lower level offers over 1,700 sq ft of additional living space, including a massive recreation room, two more bedrooms, another four-piece bathroom, a well-equipped laundry area with built-in cabinetry, and ample storage throughout. Additional highlights include a drywalled double garage with an epoxy-coated floor and immaculately kept front and backyard landscaping. This home clearly showcases pride of ownership and is move-in ready. Don't miss your opportunity to view this exceptional property — it won’t disappoint! (id:41462)
5 Bedroom
3 Bathroom
1,712 ft2
Royal LePage Next Level
1604 Edward Avenue
Saskatoon, Saskatchewan
Welcome to this clean, elegant, scandi-style home in the heart of North Park. Across the street from École St. Paul school, and just steps from the Meewasin Trails, the river, and downtown Saskatoon, this location can't get better! Inside, you’ll find soaring 19' vaulted cedar ceilings in the living room and a natural gas fireplace with a floor to ceiling hearth. Hand-scraped hickory hardwood runs throughout the main and second floors. The kitchen features custom maple cabinetry with fresh black accents, granite countertops, an eat up island and stainless steel appliances. Off the kitchen is access to the backyard. A main floor powder room, laundry, and access to the insulated, oversized single attached garage add convenience make the layout functional and practical and functional. Upstairs, the spacious primary suite includes a large walk-in closet and a beautiful 3-piece ensuite with a glass walk-in shower. The second bedroom has 14’ vaulted ceilings, clerestory window, and access to the main bath. A loft-style den offers great space for a home office or cozy reading nook. The basement features 9' ceilings and includes a third bedroom, full 4-piece bath, and a generous family room. The front yard is fully landscaped with native Saskatchewan wild flowers and plants. The backyard is also fully landscaped with lawn and a patio area. Once you see it, you'll fall in love with it! Book your showing today! (id:41462)
3 Bedroom
4 Bathroom
1,405 ft2
Boyes Group Realty Inc.
406 410 Hunter Road
Saskatoon, Saskatchewan
Beautiful 2-Storey corner lot Townhouse in Stonebridge – Prime Location! Welcome to this charming 2-storey townhouse in the highly sought-after Stonebridge neighborhood. Perfect for all types of buyers, this home offers the ideal blend of comfort, convenience, and value. Spacious Layout- The main floor features an open-concept design with a bright kitchen equipped with stainless steel appliances, a cozy living room, and a stylish dining area – perfect for entertaining or relaxing with family. A convenient 2-piece bathroom completes the main level. Second Floor offers Three generously sized bedrooms, including a master bedroom with a spacious walk-in closet. A modern 4-piece bathroom serves the upper level. All bedrooms are outfitted with brand-new blackout Hunter Douglas honeycomb blinds for privacy and nice sleep in dark bedrooms. A large unfinished basement offers a blank canvas – perfect for developing a family room, home office, or home gym. Parking-Includes a single attached garage, plus visitor parking conveniently located right out front. Outdoor Space-Enjoy green space at both the front and back – ideal for morning coffee, gardening, or outdoor play. Prime Location-Close to schools, shopping centers, the public library, and other essential amenities. Everything you need is just minutes away! Don’t miss your opportunity to live in one of the most desirable areas of the city. Contact me or your favourite realtor today to schedule a private showing. (id:41462)
3 Bedroom
2 Bathroom
1,271 ft2
Boyes Group Realty Inc.
302 419 Main Street
Saskatoon, Saskatchewan
Location, location, location! Welcome to 419 Main Street #302, nestled in the heart of Nutana. This charming top floor condo is just steps from Broadway’s vibrant culture, with beloved local spots like Homestead Ice Cream and Las Palapas right at your doorstep. Step inside this bright 2-bedroom, 1-bath home and instantly feel at home. Highlights include a stunning kitchen with a skylight, a spacious walk-in closet in the primary bedroom, in-suite laundry, a private balcony, and a dedicated underground parking stall. This condo conveniently comes fully furnished creating a move in ready space. Whether you are a first-time buyer, downsizing, or simply wanting to live in the pulse of Saskatoon’s most sought-after neighbourhood, this home offers the perfect blend of comfort and location. (id:41462)
2 Bedroom
1 Bathroom
1,101 ft2
Boyes Group Realty Inc.
4629 Mutrie Crescent
Regina, Saskatchewan
Welcome to 4629 Mutrie Crescent E, a stylish and modern semi-detached home located in Regina’s sought-after community of The Towns. Built in 2022, this 1,525 sq. ft. two-storey offers a functional layout with quality finishes and thoughtful design throughout. The main floor features an open-concept living space with large windows that fill the area with natural light. The living room flows seamlessly into the dining area and contemporary kitchen, complete with quartz countertops, an island with seating, stainless steel appliances, and a tile backsplash. A convenient 2-piece bathroom completes this level. Upstairs, you’ll find a versatile bonus room, perfect for a home office or play area, along with three spacious bedrooms. The primary suite includes a 4-piece ensuite with a modern vanity and tile flooring. The additional bedrooms are bright and comfortable, and share another full 4-piece bathroom. Laundry is also located on the second floor for added convenience. The home comes with all major stainless steel appliances. The double attached garage is insulated, offering both parking and storage space. The property features a concrete driveway, landscaped front yard, and a fully fenced backyard—ready for you to make it your own. Located near schools, parks, shopping, and all east-end amenities, this move-in-ready home blends comfort, style, and convenience. (id:41462)
3 Bedroom
3 Bathroom
1,525 ft2
Exp Realty
38 Wood Meadows Lane
Corman Park Rm No. 344, Saskatchewan
Discover the epitome of refined living in this expansive, fully developed walkout bungalow boasting over 5,000 square feet of living area and a triple attached garage resting on a generous 14.85 acres of land just south of Saskatoon, with pavement right to the door. Please view the Matterport 3D virtual tour in this listing. This finely manicured, park-like yard has a long private paved approach with a loop at the house and access to the 26'x40' shop with radiant heat. Inside, you’ll be welcomed by vaulted ceilings that expand over the spacious kitchen, dining and living rooms, creating an airy, open feel. The large kitchen features stainless steel appliances and granite countertops, flowing seamlessly into the home's warm and inviting gathering areas. The main level includes 2 bedrooms and bathrooms, an office, and a heated sun room, while the basement features 3 additional bedrooms and bathrooms, 9-ft ceilings, newer tile flooring, and a giant family room with a fireplace. The primary bedroom is a wonderful retreat with a luxurious ensuite complete with steam shower and corner air tub. High-quality construction includes a brick exterior, in-floor heating throughout the basement & main floor, and an ICF foundation up to the roof. Enjoy the outdoors from your large composite deck, which overlooks the beautifully maintained yard. Additionally, there is a large fenced garden area, underground sprinklers fed by a well, and wooded trails. Enjoy the relaxing charm of acreage living without sacrificing conveniences like city water, fibre optic internet, and laundry services on 2 levels. Call now for your own private viewing. (id:41462)
5 Bedroom
5 Bathroom
2,833 ft2
Lpt Realty
310 1035 Moss Avenue
Saskatoon, Saskatchewan
Welcome to #310-1035 Moss Avenue! This meticulously maintained 2-bedroom, 2-bathroom top-floor condo showcases pride of ownership throughout and is perfectly located just steps from Centre Mall and a wide variety of restaurants, shops, medical offices, and more. Inside, you'll find a high-end kitchen featuring granite countertops, stainless steel appliances, and a large island with an eat-up bar—perfect for entertaining. The kitchen opens into a bright and spacious living room, creating a warm and inviting space. Throughout the main living area, enjoy exquisite laminate flooring that adds both elegance and durability. The primary bedroom offers a walk-through closet with ample shelving and hanging space, leading into a private 3-piece ensuite. The second bedroom is conveniently located across from the full main bathroom and a generous laundry room with extra storage. Beautiful south facing balcony for those warm summer nights. Additional highlights include: Heated underground parking Storage unit Fitness room Recreation/amenities room Guest suite available. Whether you're relaxing at home or stepping out to nearby amenities, this condo offers a perfect blend of comfort, style, and unbeatable location. Book your private showing today! (id:41462)
2 Bedroom
2 Bathroom
1,043 ft2
Coldwell Banker Signature
16 Leason Tc
Hudson Bay, Saskatchewan
For Sale: Spacious 2-Bedroom Mobile Home with Large Addition This inviting home has a generous open-concept layout, perfect for family gatherings or entertaining guests. Recent upgrades include a new roofing, windows, doors, flooring, fresh paint, a high-efficiency furnace, and updated siding—making it move-in ready! The primary bedroom offers private access to a 4-piece bathroom. Step outside and enjoy a beautifully yard with dedicated garden space, and a backyard naturally enclosed by trees for added privacy. A tarp-style garage is also included, ideal for storage or covered parking. Located on a lot with a monthly rental of just $190—which covers water, sewer, and garbage pickup. Annual property taxes are a budget-friendly $380. Don’t miss out—call today to schedule your viewing! (id:41462)
2 Bedroom
1 Bathroom
1,064 ft2
Century 21 Proven Realty
309 Rosher Street
Colonsay, Saskatchewan
Check out this neat and tidy, updated 1280 sq ft bungalow in the lovely town of Colonsay. The home features a bright, functional floor plan with updated kitchen, spacious living room, 3 bedrooms (third bedroom is small but could be used as a mud room/laundry room), updated full and half bath, and a 14 X 28 attached garage with direct entry. The lower level is partially finished with a wide open family room/utility area and a 3 piece bath. The huge yard is a delight with a 8 X 10 shed, patio, garden area, RV parking, a 30 x 24 garage that is fully insulated and wired 220 and big driveway to accomodate another 4 vehicles! The shingles were replaced in 2018, newer triple pane windows and water heater. The location is excellent on a quiet street but a quick walk to sports arena, parks, outdoor pool, library, church, K-12 School, golf course, and new Coop grocery store and gas bar. All this and a quick commute to Saskatoon and the Potash Mines. Check out everything the town has to offer at www.colonsay.ca Note: (id:41462)
3 Bedroom
3 Bathroom
1,280 ft2
RE/MAX Saskatoon
1322 15th Street E
Saskatoon, Saskatchewan
Prime location! 50 X 140 lot in the heart of Varsity View. One of the few original properties on the street. Home is not salvagable, lot value only. R2 zoning, sold as is. Parcel picture is in supplements. (id:41462)
1,215 ft2
RE/MAX Saskatoon
928 Main Street
Saskatoon, Saskatchewan
Excellent opportunity to build a larger home on a 40' X 140' corner lot in Nutana (id:41462)
Century 21 Fusion
809 12th Avenue E
Regina, Saskatchewan
Excellent Revenue Property or Mortgage Helper! This solid home features a bright 2-bedroom basement suite with a 3-piece bath, living room, and kitchen—perfect for rental income or extended family. The main floor offers a spacious living room with hardwood flooring, a large kitchen, and 3 bedrooms also finished with hardwood. Updates include most newer windows throughout and a replaced sewer line. A single detached garage adds convenience. Currently generating $1,400 (main floor) and $1,000 (basement suite) in rental income. (id:41462)
5 Bedroom
2 Bathroom
1,171 ft2
Exp Realty
737 Willow Place
Hudson Bay, Saskatchewan
Welcome to 737 Willow Place! This charming home, located on a quiet crescent, features four bedrooms on the main level and three bathrooms. The lower level offers ample space for family activities, entertaining, storage, and office use, along with a three-piece bath. The main floor boasts new laminate flooring throughout, while the lower level has been updated with new carpet. The open-concept living, dining, and kitchen area provides a spacious and inviting atmosphere. Additional highlights include a double attached garage, an enclosed patio at the back, and a fully fenced yard with high privacy fencing. Home is only feet from a park and the back yard gate gets you there in seconds!! With its great location and fantastic yard, this home is perfect for families. Call or text to set up your viewing today! (id:41462)
5 Bedroom
3 Bathroom
1,484 ft2
Century 21 Proven Realty
460 Lempereur Road
Buckland Rm No. 491, Saskatchewan
Welcome to this stunning 5-acre property just 7.7 km from Prince Albert, where timeless craftsmanship meets peaceful country living. Tucked behind a canopy of mature trees, this beautifully maintained 2,732 sq ft home offers the perfect blend of privacy, space, and high-end finishes, all just minutes from the city, Red Wing School, and Mark’s 9 Golf Course. With 2,732 sq ft of living space, this home has been thoughtfully designed and cared for. A curved staircase makes a stunning first impression as you enter the foyer, and from there, the main floor opens up with both formal and casual living and dining spaces, a den, a 2-piece bath, main floor laundry (with a laundry chute from upstairs!), and direct entry to the double attached garage. The kitchen is filled with custom cabinetry and plenty of prep space overlooking the casual dining area that flows into the sunken family room - perfect for game nights or cozy evenings in. Upstairs, the primary suite features two walk-in closets and a spacious ensuite with double sinks and a combined tub and shower. Two additional bedrooms, a 4 piece bathroom, and a large open loft with skylights complete the upper level, offering a flexible space with a view over the formal living room below. The basement includes a large rec room, a bathroom, and an abundance of storage space for whatever your lifestyle needs. Outside, the cedar shakes and siding add to the home’s timeless charm. Interlocking brick paths run from front to back and connect to a generous pad in front of the garage. The yard is extremely private—lined with mature trees and full of quiet corners to relax and enjoy nature. A heated and powered workshop gives you space for hobbies or extra storage, and there’s also a Quonset for all the toys. This property is perfect for nature lovers, families looking for room to grow, or anyone craving peaceful country living with high-end touches and city convenience just down the road. (id:41462)
3 Bedroom
4 Bathroom
2,732 ft2
Exp Realty
Hwy 766 Acreage
Vanscoy Rm No. 345, Saskatchewan
Welcome to this incredible 38.12-acre property on HWY 766, offering the perfect blend of a comfortable family home and a remarkable opportunity for your dreams to take flight. Step inside the inviting 1336 sq/ft bungalow, where an open-concept main area greets you with warmth and functionality. The large living room, featuring beautiful original hardwood floors, flows seamlessly into the kitchen with its convenient breakfast bar—perfect for busy mornings or casual chats. Down the hall, you’ll find two spacious bedrooms plus a versatile den that makes an ideal home office or nursery. The primary bedroom offers a private retreat with patio doors opening directly onto the backyard. A large 4-piece bathroom completes the main floor. The partial basement adds significant living space with two additional bedrooms, a laundry area, and plenty of room for storage. This is also where you will find the home's utilities, including the water treatment system, holding tank, electric water heater, and propane furnace. Outside, the possibilities truly unfold. The property is equipped with an impressive set of outbuildings ready to support your hobbies, business, or agricultural ventures: A massive 60'x40' garage/shop, A charming 24'x16' building, perfect for a "she shed," art studio, or guest house, a classic Barn with a loft and a functional Pole Shed for storage. What sets this property into a class of its own is an unparalleled feature: it holds a grandfathered permit allowing for up to 784 animal units (yes, you read that correctly). This rare and significant permit presents an extraordinary opportunity for agricultural entrepreneurs or families looking to establish a major livestock operation. This is more than just an acreage; it's a launchpad. Whether you envision a peaceful country life for your family or have ambitious agricultural goals, this property provides the foundation. Call your agent today to schedule a tour. (id:41462)
5 Bedroom
1 Bathroom
1,336 ft2
Exp Realty
483 Kloppenburg Street
Saskatoon, Saskatchewan
This beautifully maintained two-storey home offers a perfect blend of style, functionality, and income potential, with four bedrooms, four bathrooms, including a legal one-bedroom basement suite. From the moment you arrive, the charming curb appeal is evident, with a welcoming front deck stretching the full length of the house. Inside, the spacious open-concept main floor creates an inviting flow, beginning with a generous foyer that leads into a bright and airy living room. The dining area connects seamlessly to the large kitchen, where a window over the sink overlooks the expansive back deck and private backyard—perfect for summer entertaining. A conveniently located laundry room is tucked just off the kitchen. Upstairs, the primary bedroom offers a peaceful retreat with its own three-piece ensuite. Two additional bedrooms share a four-piece bathroom, enhanced by a sun tube that fills the space with natural light. The legal one-bedroom basement suite, finished by the builder, features in-floor heating, its own laundry, and a thoughtful layout—ideal as a mortgage helper or revenue property. Additional highlights include central air, triple-pane windows, and an oversized two-car detached garage. Situated less than a 10-minute walk to two elementary schools, and close to multiple parks, walking paths, and amenities, this property combines comfort, convenience, and investment potential in one exceptional package.... As per the Seller’s direction, all offers will be presented on 2025-08-20 at 5:00 PM (id:41462)
4 Bedroom
4 Bathroom
1,422 ft2
RE/MAX Saskatoon
Royal LePage Saskatoon Real Estate
1991 Newmarket Drive
Tisdale, Saskatchewan
Welcome to 1991 New Market Drive, a cozy and well-kept home in a prime Tisdale location. Just steps from the medical center, dog park, and elementary school, convenience is right at your doorstep. This 774 sq ft property offers 2 bedrooms and 2 bathrooms, making it an excellent choice for a starter home, downsizing, or investment. The home features a functional layout with a comfortable living space and a bright kitchen that flows easily throughout. The private and secluded backyard provides the perfect place to relax or entertain. A detached two-car garage adds great value, offering both parking and storage space. If you’re looking for a low-maintenance home in a fantastic location, this property is one to see! (id:41462)
2 Bedroom
2 Bathroom
774 ft2
Royal LePage Renaud Realty
621 Berry Hills Road
Katepwa Beach, Saskatchewan
Welcome to Berry Hills Estates, where opportunity meets breathtaking beauty. Perched above Katepwa Lake, this 0.77-acre serviced lot offers endless potential to create your dream year-round home or cabin retreat. With sweeping, unobstructed views stretching from east to west across Katepwa Lake and the rolling Qu’Appelle Valley hills, every sunrise and sunset will feel like a private masterpiece. Adding to its appeal, this property borders an environmental reserve to the west, ensuring extra privacy, peace, and an even stronger connection to the natural landscape. Perfectly suited for a walk-out style design, this expansive lot allows ample room for parking, landscaping, and outdoor living spaces to fully capture the surroundings. Located just steps from community amenities—including a dog park, spray park, pickleball courts, and playgrounds—and only minutes to Katepwa Provincial Park and the golf course, the lifestyle here blends relaxation with recreation. As part of the Berry Hills Estates development, you also have the option to collaborate with the developer to design a custom RTM home tailored to your vision. These RTMs come with a 20-year warranty, offering both peace of mind and long-term value in your investment. Whether you’re dreaming of a modern lake retreat, a family getaway, or a forever home, 621 Berry Hill Rd is a rare opportunity to make it happen. Reach out today to explore the possibilities and start building your Katepwa Lake dream. *Lot outline in photos is for reference only and not exact property lines. Please refer to ISC Parcel image. (id:41462)
Exp Realty
701 Garnet Street
Regina, Saskatchewan
Charming 2-bedroom, 1-bathroom home—an excellent opportunity for investors seeking reliable rental income or first-time buyers ready to start building equity. Contact your agent today for more information! (id:41462)
2 Bedroom
1 Bathroom
560 ft2
Realty Executives Diversified Realty
Richard H. Morrell Land
South Qu'appelle Rm No. 157, Saskatchewan
Well farmed quarter of land in RM South Qu'Appelle #157. Quarter has coulee running thru it. North side of coulee there is approximately 44 annually cropped acres. South side there is approximately 70 acres of seeded hayland (which could be easily reverted to annual crops), approximately 27 acres of coulee and a 15 acre yardsite which is to be subdivided out by seller prior to possession date. Saskpower suppose to move power line to edge of field in fall of 2025. Form 917 in place. Taking offers up till September 8th, 2025 at 1pm. Highest or any offer may or may not be accepted. SE 29 to be sold at the same time as SW 29 (MLS # SK015954). Great investment for the future.... As per the Seller’s direction, all offers will be presented on 2025-09-08 at 1:00 PM (id:41462)
Exp Realty
Morrell Land
South Qu'appelle Rm No. 157, Saskatchewan
Well farmed productive quarter of land in the RM of South Qu'Appelle #157 for sale. Approximately 95 acres currently annually cropped, 37 acres of seeded hay and 24 acres of coulee (grass could be easily reverted to annual crop land). Sask power is suppose to be moving power lines to the edge of field in fall of 2025. E class soil with an assessment of $347,600. Form 917 in place. Taking offers till September 8th at 1pm. Sellers will review all offers at once. Highest or any offer may or may not be accepted. Buyer to confirm all acres. SW 29 needs to sell at the same time as SE 29 19 14 W2 - See MLS #SK015968. Great investment for the future!... As per the Seller’s direction, all offers will be presented on 2025-09-08 at 1:00 PM (id:41462)
Exp Realty
520 8th Street E
Saskatoon, Saskatchewan
Great starter property, to live in with multiple revenue. Are you a first time buyers ,or looking for your student to live with other income, take note. Located in Buena Vista close to shopping, busing, university and downtown this revenue property offers 3 sources of income from rental residences and optional garage rental. Top floor, one bedroom unit, with 3pc bath, fridge and stove. Main floor one bedroom unit, with 4pc bath, fridge, stove, and washer, dryer. Lower basement features a bachelor suite, with three-piece bath fridge, stoves, and washer dryer hook ups. (In total Three fridges three stoves one washer, one dryer). All units have separate entrance. Top floor with separate electrical billing. Property also offers potential as holding property. (id:41462)
2 Bedroom
3 Bathroom
1,476 ft2
Royal LePage Saskatoon Real Estate
413 1st Street
Dalmeny, Saskatchewan
Welcome to Dalmeny. A family friendly, 1174 sq foot bi-level within walking distance to schools and all the amenities of small town living. The home features a large living room that is open to the dining area leading to the deck. The spacious kitchen features all new appliance and plenty of storage space. Two good sized bedrooms and a full bath complete the main floor. The primary bedroom features an ensuite that is ready to be spa like once your finishing touches are complete. The basement features a massive family room/ games area. Two more bedrooms are located within this space. Oversized windows give plenty of sunlight in all areas. A laundry room with space, is in a shared utility space.The home sits on two lots given you plenty of outdoor area. Contact your Realtor to view today. (id:41462)
5 Bedroom
3 Bathroom
1,174 ft2
Royal LePage Saskatoon Real Estate
648 Willow Point Way
Lake Lenore Rm No. 399, Saskatchewan
Welcome to 648 Willow Point Way — where every season, every day, and every kind of weather is an invitation to enjoy the lake. This 1,139 sq. ft. bungalow, built in 2015, offers 4 bedrooms (2 up, 2 down) and 2 bathrooms, blending the comfort of a modern home with the charm of a true cottage retreat. The open-concept main floor features floor-to-ceiling windows that flood the space with light and showcase sweeping lake views, while a gas fireplace adds the perfect touch of warmth on cooler evenings. Speakers are wired throughout the home, so your favourite music can follow you from room to room. When the sun is shining, step through the living room patio doors and onto the expansive deck — the ideal spot for morning coffee, summer barbecues, or simply soaking in the view. And when the weather turns, you don’t have to retreat indoors — the covered deck off the walk-out basement lets you enjoy the sights, sounds, and fresh air of lake life while staying dry. The walk-out basement is a destination of its own, complete with a second gas fireplace, a wet bar, and easy access to your private firepit area and deck right at the water’s edge. Your own dock makes boating, fishing, and swimming only steps away. With a beautifully landscaped yard, large dog run, and double detached garage for all your lake toys, this property is designed for easy living and endless recreation. Both the septic and water tanks are 1,200 gallons, giving you peace of mind for practical, year-round living. Fully furnished and move-in ready, it’s just four lots down from the Willow Point dock, offering both community connection and the privacy of your own waterfront escape. Whether you’re watching sunsets from the upper deck or listening to the rain from your sheltered perch, 648 Willow Point Way delivers the magic of the lake — every day, in every season. Please note: Presentation of any/all offers on ... As per the Seller’s direction, all offers will be presented on 2025-08-19 at 7:00 PM (id:41462)
4 Bedroom
2 Bathroom
1,139 ft2
Realty Executives Gateway Realty






