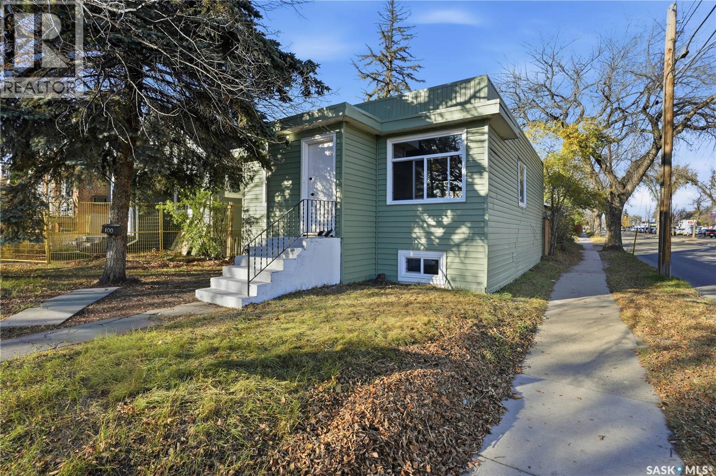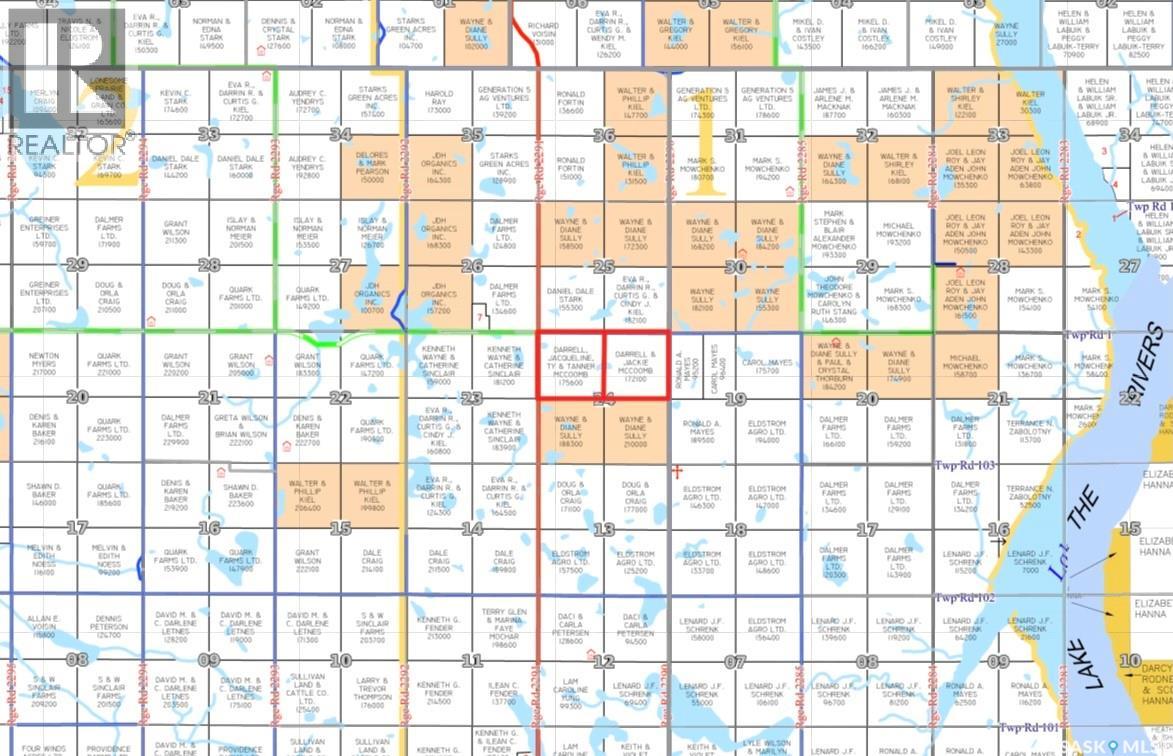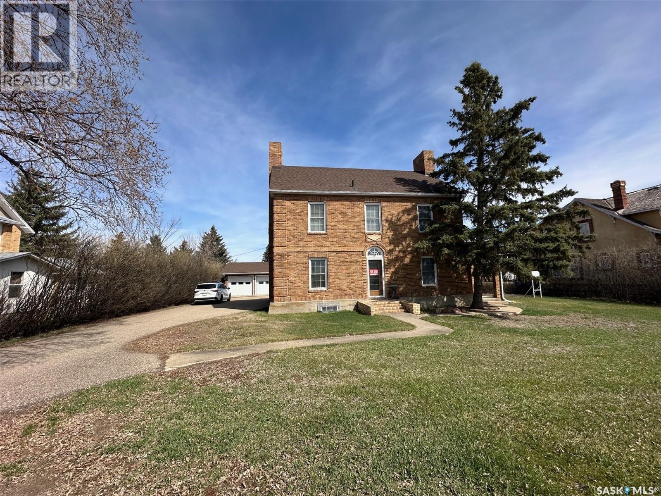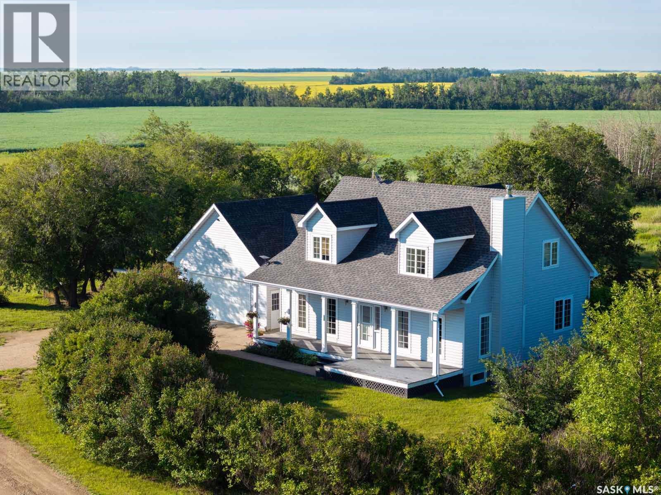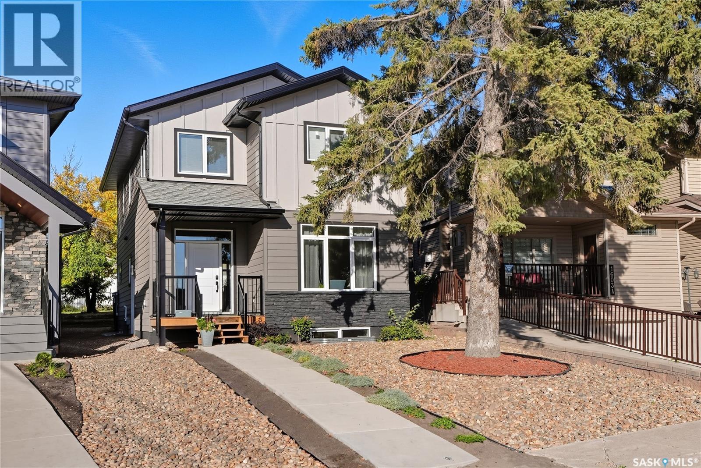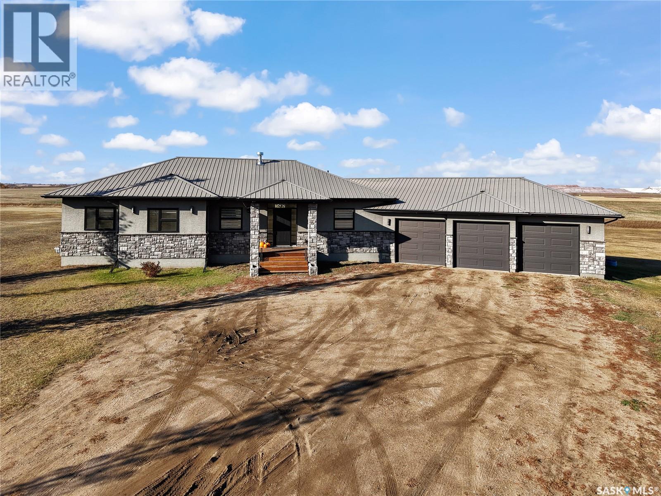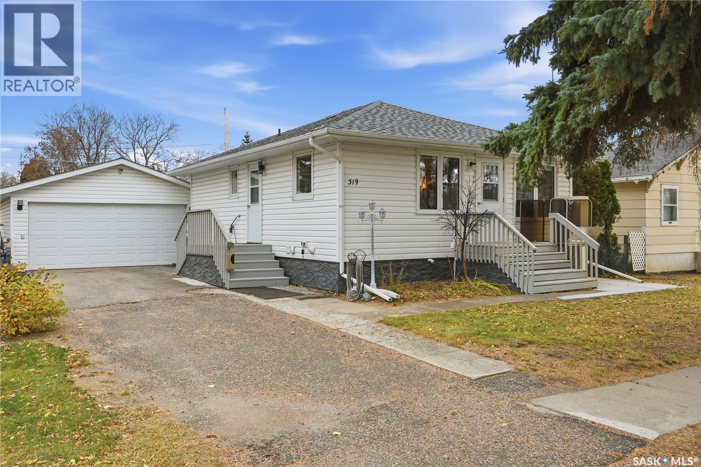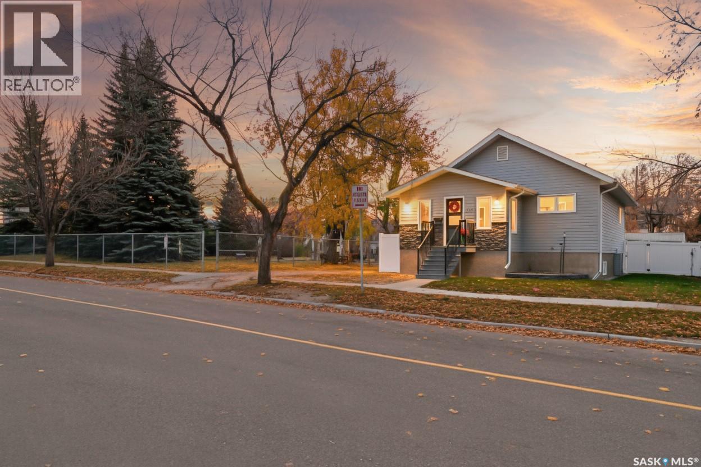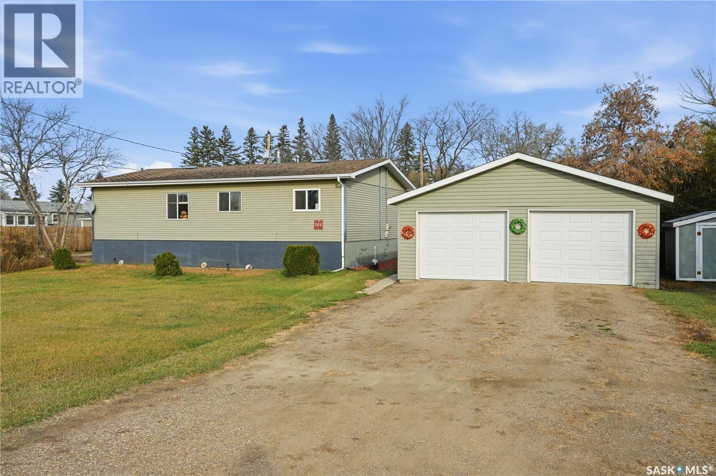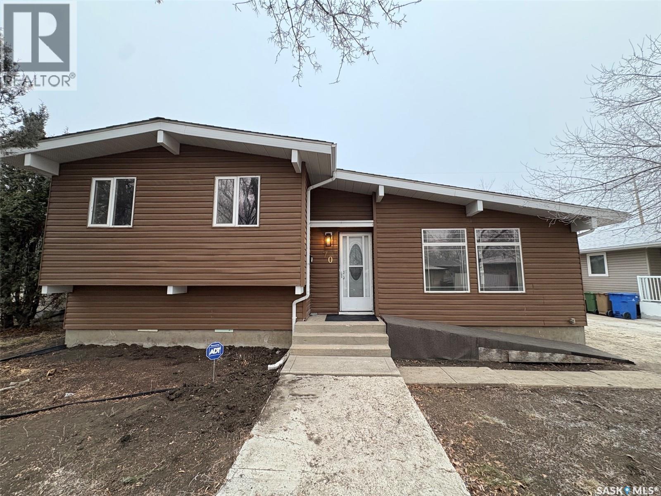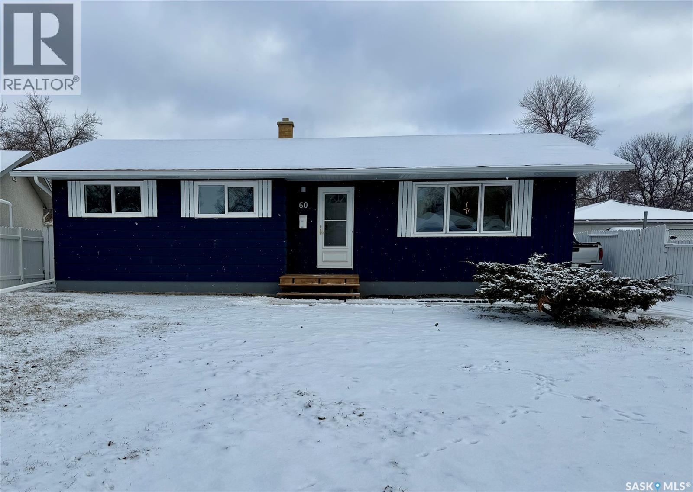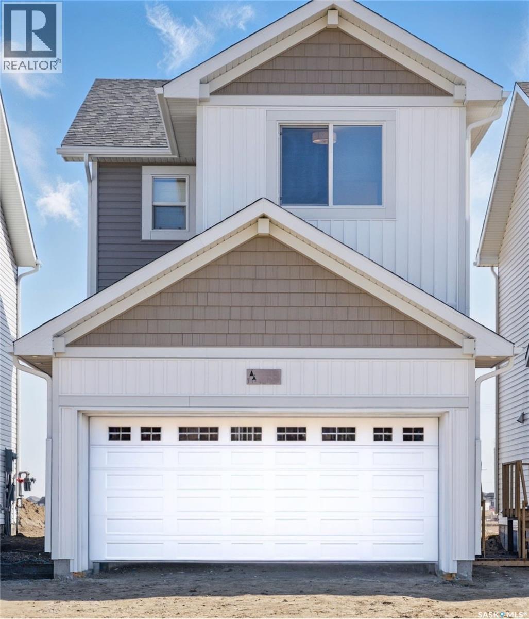Property Type
100 32nd Street W
Saskatoon, Saskatchewan
Newly renovated 914 sq ft bungalow in Caswell Hill! Featuring double garage on the back, brand-new kitchen cabinets, all appliances, flooring, windows, furnace, and hot water tank. The main floor offers two bedrooms, a full modern bathroom, and a spacious living and dining area. Large windows on all sides allow abundant natural sunlight to pour in, creating a bright, welcoming space and warming the home throughout the winter. The basement has a separate entrance and includes two self-contained units: Unit A is the legal, income generating suite currently rented at $1,050 per month with one bedroom, a living room, a kitchen, and a 3-piece bathroom; and Unit B with a living space, a full bathroom, and a kitchenette provides small counter with sink , a mini fridge — perfect as a studio to make more help for the mortgage or simply a guest suite. It located directly across the street from Saskatchewan Polytechnic, this property is ideal for families with students or for generating rental income to help with your mortgage! The double detached garage built in 1990 is insulated and boarded and features its own electrical panel making the addition of garage heating simple and cost-efficient. (id:41462)
4 Bedroom
3 Bathroom
914 ft2
Royal LePage Varsity
Mccoomb Half Section
Lake Johnston Rm No. 102, Saskatchewan
SE of Mossbank, Saskatchewan Two highly productive quarters featuring mostly Willows Clay soil with gentle slopes and a minimal stone profile — an ideal combination for efficient cultivation and excellent crop performance. Located southeast of Mossbank, this land offers all-weather access and approximately 290 cultivated acres, making it well suited for grain, pulse, or oilseed production. Parcels of this quality are rarely available in the area. Soil Type: Predominantly Willows Clay Topography: Gentle slopes, none to few stones Cultivated Acres: ~290 Total Agricultural Assessment: $595,700 SCIC Soil Letter Grade: G Average Final Soil Rating (AFSR): 54.60 With strong assessment values, great access, and consistent soil characteristics, this package represents a rare opportunity to add top-quality land to your operation or investment portfolio. (id:41462)
Royal LePage Next Level
107 1st Avenue W
Gravelbourg, Saskatchewan
Stunning Brick Character Home on 4 Lots in Gravelbourg This is one of Gravelbourg’s original landmark homes—a stately 2-storey brick beauty loaded with character and history. Situated on four lots and surrounded by mature hedges, you’ll enjoy a private, park-like yard with alley and street access, RV parking, and a 28' x 40' heated garage that matches the home’s original brickwork. Inside, you’ll find 4 bedrooms upstairs, 2 wood-burning fireplaces, and a warm, inviting main floor living space. The craftsmanship shows in every detail—from the trim to the brickwork to the overall feel of a home built to last. Original hardwood on main floor. This is your chance to own a unique property with room to add your own modern touches—all for under $300,000. You won’t find another one like this. (id:41462)
4 Bedroom
2 Bathroom
1,966 ft2
Royal LePage Next Level
Mackenzie Dyck Acreage
Laird Rm No. 404, Saskatchewan
Beautiful 10-acre country retreat near Hepburn and Dalmeny– private, peaceful, and perfect for horses. Just minutes from Hepburn and a short drive to Saskatoon, this original-owner, 1,944 sq ft custom-built 2-storey offers 4 bedrooms, 3 baths, a double attached garage, and a mature, tree-lined yard with fruit trees and landscaped grounds. Enjoy the true value of acreage living — room to breathe, abundant wildlife and songbirds, and the serenity that comes with wide-open space and privacy, all while having the convenience of the school bus stopping at your door. Inside, enjoy a bright farmhouse-style kitchen updated in 2024, spacious dining area, sunlit living room with wood-burning fireplace, and a separate den (which could be made into a main floor bedroom). Upstairs features a large primary suite with walk-in closet, ensuite, and makeup vanity, plus an office or potential 5th bedroom. The fully finished lower level offers three large bedrooms, full bath, and versatile living space. Updates include shingles (2017), HRV (2022), central air (2016), water pressure pump (2020), electric boiler with low average bills , Starlink internet, and video security. Extras: all appliances, two laundry sets, 4-year-old generator, dog run, and play structure. Subdivision for the 10 acres will be finalized with the sale; seller may offer additional adjoining land. Quick possession available—shows 10/10. (id:41462)
4 Bedroom
3 Bathroom
1,944 ft2
Exp Realty
1601b 9th Avenue N
Saskatoon, Saskatchewan
Welcome to your new beginning in this brand new infill, perfectly situated in Saskatoon's sought-after North Park neighbourhood. Here, you are moments from the river, stunning walking trails, schools, parks and amenities. This 1,950 sq/ft, two-storey home blends modern style with practical functionality. The main floor’s open concept design features a large living room with a cozy gas fireplace and oversized windows that fill the space with natural light. The dining room flows seamlessly from the living room then to the chef’s kitchen making entertaining family and friends a breeze. Your dream kitchen boasts quartz countertops, custom cabinetry, corner pantry, coffee bar (with a water line), and all appliances included. A 2-piece bath and a huge mudroom which can easily support all that life brings. This dedicated space serves as the perfect “drop zone" for school bags, sports equipment and muddy boots keeping your main living areas pristine and organized. Moving upstairs you’ll find a bonus room which provides flexible living space, a 4pc bathroom and 2 spare bedrooms, but most importantly the master bedroom retreat; with a large walk-in closet and spa-like 5pc bathroom featuring his & hers sinks, glass shower and large soaking bathtub. The undeveloped basement, with a separate entry, is ready for your design; perfect for a secondary suite or expanding your family living spaces highlighting 9’ ceilings and large windows the possibilities are endless. The property includes rear alley access with room for a double detached garage and is fully backed by Progressive New Home Warranty. Let’s open the door to your new home! (id:41462)
3 Bedroom
3 Bathroom
1,950 ft2
Realty Executives Saskatoon
6 Sitina Estates
Vanscoy Rm No. 345, Saskatchewan
Sitina Estates is a hidden gem just minutes from Saskatoon, accessible via a double-lane highway. This 1880 sq ft bungalow is impeccably finished, featuring six bedrooms and three bathrooms. Located at the back of a cul-de-sac, the property offers exceptional curb appeal with a stucco and stone exterior and staggered garage doors on the triple-attached garage. The front door opens into a spacious tiled foyer with a striking two-sided gas fireplace, shared with the large living room, which is part of the open-concept main floor. The custom kitchen showcases quartz countertops with an island that includes bar seating, gloss-finish white cabinets, a built-in oven and microwave, a hood fan, and a gas range. A walk-through pantry provides easy access to the laundry/mudroom, which connects directly to the attached garage. The dining room is designed with large windows to maximize the natural views and provides access to a generously sized rear deck. Down the hallway, you'll find a four-piece bath and three bedrooms, including the primary suite, which boasts a walk-in closet and an ensuite with dual sinks, high-end fixtures, a Bain Ultra air tub, and a shower space awaiting your tile selection. The basement is nearly complete, with three additional bedrooms and a fully finished four-piece bath. The family room and den have exterior walls and electrical work already in place, leaving an opportunity for a handy buyer to add finishing touches. This quiet development, located just minutes from Saskatoon and the Vanscoy mine, offers the perfect balance of accessibility and the tranquility of acreage living with 2.6 acres to call your own. Call today for a private showing. (id:41462)
6 Bedroom
3 Bathroom
1,880 ft2
Royal LePage Saskatoon Real Estate
319 Simpson Street
Outlook, Saskatchewan
Pristine, meticulously cared for home with numerous upgrades! Step inside to a bright, stylish kitchen / dining room with custom cabinets, countertops, backsplash, and under-cabinet lighting complemented by stainless steel appliances. Just beyond is a cozy living room with a lovely natural gas fireplace plus, south- and west-facing windows. Also on the main floor are 2 bedrooms and a 4-piece bathroom. In the basement is a spacious family room, a large 3rd bedroom, a large den with a window, plus, a 3 piece washroom / laundry area. Accessibility features include an indoor stairlift to aid in traveling up and down the stairs; plus an outdoor wheelchair lift (that can also be operated by remote control). Next to the house is a long asphalt driveway leading to a fully finished, heated 2 car garage, wired for 220V. The 50’ wide lot offers a large fenced, back yard with a patio and a new gazebo, a freshly rototilled garden area, 2 sheds, plus trees and shrubs. Upgrades include: In 2025: new soffits, fascia, and gazebo; 2022: SS fridge, stove, microwave, natural gas fireplace, washer/dryer, water heater, outdoor wheelchair lift, indoor stairlift; upstairs windows, exterior siding, exterior doors; 2020: basement bathroom completed; 2018: shingles, all main level flooring (laminate and carpets); 2016: new kitchen cabinets, counters, backsplash, under-cabinet lighting; 2011: complete basement development; 1999/2000; 2 car garage (heated, insulated, drywalled, wired for 220). Maintenance items include: eavestroughs and downspouts cleaned (Oct/25); carpets shampooed recently; fence stained every other year; furnaces (house & garage) + natural gas fireplace had annual service done recently. Call your favourite agent today for a private viewing! (id:41462)
3 Bedroom
2 Bathroom
720 ft2
Boyes Group Realty Inc.
1151 1st Avenue Nw
Moose Jaw, Saskatchewan
A HOME YOU HAVE BEEN WAITING FOR - Warm & Inviting...Totally updated including new concrete basement (2000). From the moment you step into the front veranda you will be impressed. Main floor features cozy living room opening into a large dining room with built in china cabinet. Beautiful bright kitchen with lots of crisp white cabinets, stainless appliances including built in dishwasher. 2 bedrooms - both carpeted. Stunning bathroom with walk in shower. And a cozy east facing sun room/sitting room that is perfect for your morning coffee. House was lifted in 2000 and a new concrete basement poured - new water and sewer lines done at same time . 8 ft basement walls are insulated and gyproced. Basement has laundry area with washer and dryer included and a 2pce bath - the rest is open for future development - perhaps a bedroom with an ensuite , a family room - endless possibilities. There are so many updates to this beautiful home - starting with the new basement, siding, soffits, facia, vinyl fencing, updated windows up and down, exterior and interior doors, flooring including high end laminates and luxury vinyl, updated kitchen and bathroom. Other features include central air, central vac, underground sprinklers front and back, composite deck off back door plus a concrete patio. Single detached garage plus off street parking. Adjacent to a park and within walking distance to Civic Centre Plaza and T&C Mall.. CALL A REALTOR TODAY TO BOOK YOUR SHOWING...... PRICE REDUCED.... (id:41462)
2 Bedroom
2 Bathroom
1,064 ft2
RE/MAX Of Moose Jaw
101 3rd Avenue S
Maymont, Saskatchewan
Welcome to 101 3rd Avenue South in Maymont. This well-maintained 3-bedroom, 1-bathroom home sits on a spacious double lot, offering plenty of outdoor space to enjoy. The property features a wrap-around deck, perfect for relaxing or entertaining, and a double detached garage providing ample parking and storage. Inside, the home is bright and inviting with a functional layout and well-kept finishes throughout. Located in the quiet community of Maymont, this property combines small-town charm with comfortable living—ready for its next owner to move in and enjoy. (id:41462)
3 Bedroom
1 Bathroom
1,120 ft2
Realty Executives Saskatoon
70 Dutton Crescent
Regina, Saskatchewan
Welcome to 70 Dutton Crescent! a bright and spacious 4-level split located in a great family-friendly neighborhood close to schools, parks, and all major amenities. Offering 1,500 sq ft above grade, this well-kept home provides plenty of room for the whole family. The main floor features a bright living room and an open kitchen/dining area complete with a large island and direct access to the backyard deck. The second level includes two comfortable bedrooms, a full 4-piece bathroom, and a primary bedroom with its own convenient 2-piece ensuite bathroom. The third level offers an additional bedroom, a full bathroom, and a generous recreation room—ideal for extra living space or the potential for an additional bedroom if desired. The basement provides even more room for storage along with a laundry/utility area. Outside, you’ll find a nicely sized and private backyard, perfect for relaxing or entertaining. A double heated detached garage with shelving, storage, and a concrete driveway offers parking for multiple vehicles. Recent updates include fresh interior paint and features PVC windows. This move-in-ready property combines modern updates with a functional family layout. (id:41462)
4 Bedroom
3 Bathroom
1,500 ft2
Boyes Group Realty Inc.
60 Ritchie Crescent
Regina, Saskatchewan
Extensively renovated and move-in for Christmas; 3 bedroom, 2 bath home with completely developed basement, family room, 2 dens, 3 piece bath, window does not meet egress; extensive list of upgrades include shingles, soffits, fascia, and eaves; windows; sewer line to street, front step, some new electrical and plumbing, u-shaped kitchen with ample storage and quartz counter top with tile back splash: vinyl plank flooring throughout main floor, upgraded tile in main bath, vinyl plank and carpet downstairs; tubs, toilets, vanities, taps and fans in bathrooms; pot lights in living room and basement; trim, casings, interior and closet doors with new hardware; all light fixtures and mirrors; crown mouldings in living room; clean report on furnace and a/c; inclusions-fridge with water line, gas stove, microwave/range hood, dishwasher, washer, dryer, sump pump and c/vac with attachments/powerhead; Garage may require some re-furbishing. (id:41462)
3 Bedroom
2 Bathroom
1,034 ft2
RE/MAX Crown Real Estate
226 Antonini Court
Saskatoon, Saskatchewan
Welcome to the “RICHMOND SIDE ENTRY MODEL – a 1,456 sqft Spacious 3-Bedroom Home built by Builder of the Year, Ehrenburg Homes! This thoughtfully designed home combines style and functionality. The open-concept layout offers a modern and inviting feel, complemented by superior custom cabinetry, quartz countertops, a sit-up island, and an open dining area—perfect for entertaining. Upstairs, you’ll find 3 spacious bedrooms, a main 3-piece bath, and a convenient laundry area. The primary suite includes a walk-in closet and a 4-piece ensuite with dual sinks. A BONUS ROOM on the second floor adds valuable flexible living space. PST & GST included in the purchase price with rebate to builder. Saskatchewan New Home Warranty included. Currently under construction – interior and exterior specifications may vary between units. (id:41462)
3 Bedroom
3 Bathroom
1,456 ft2
RE/MAX Saskatoon



