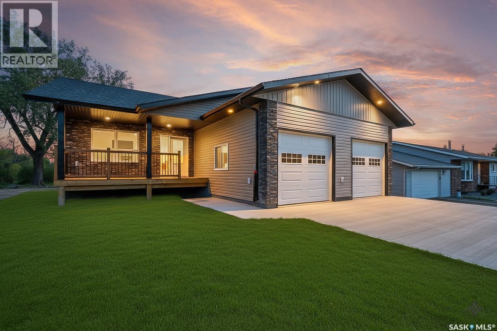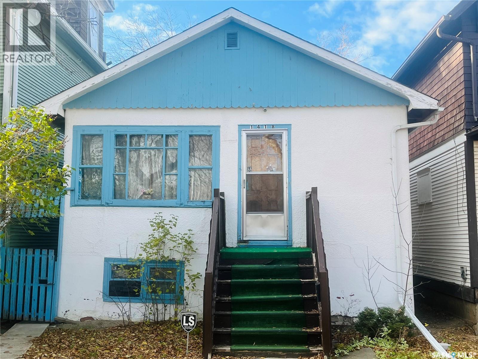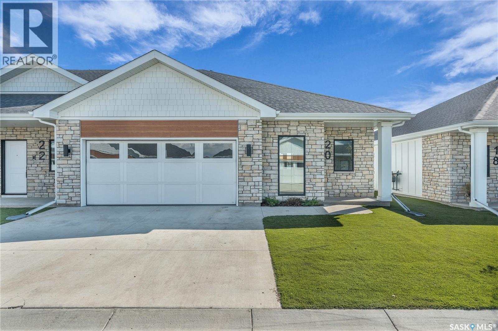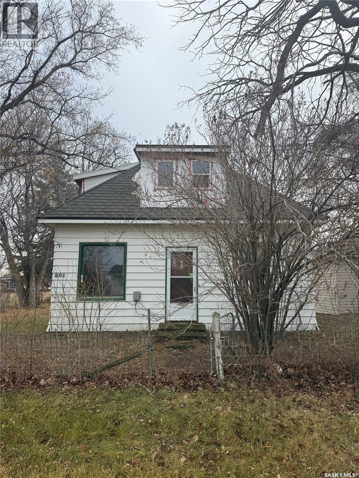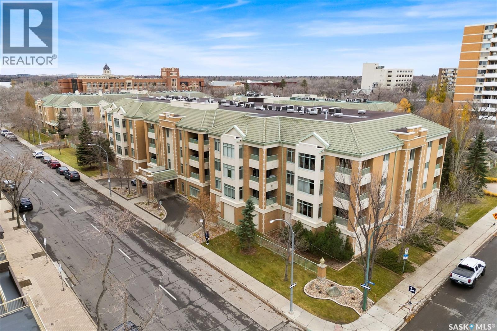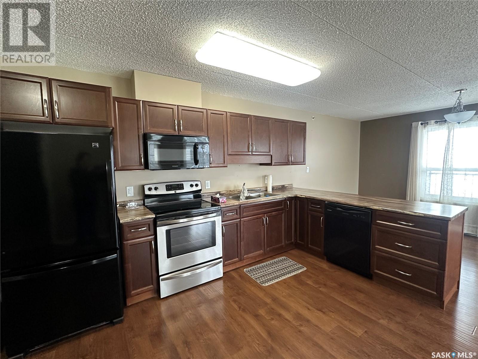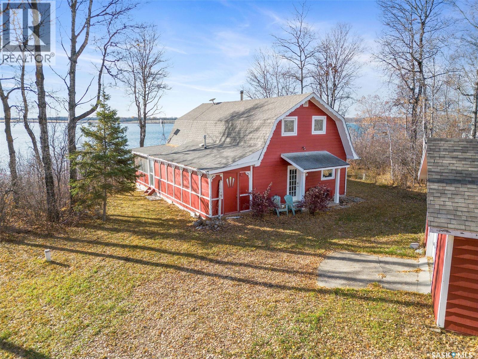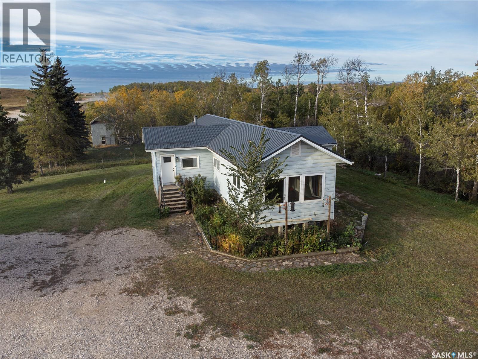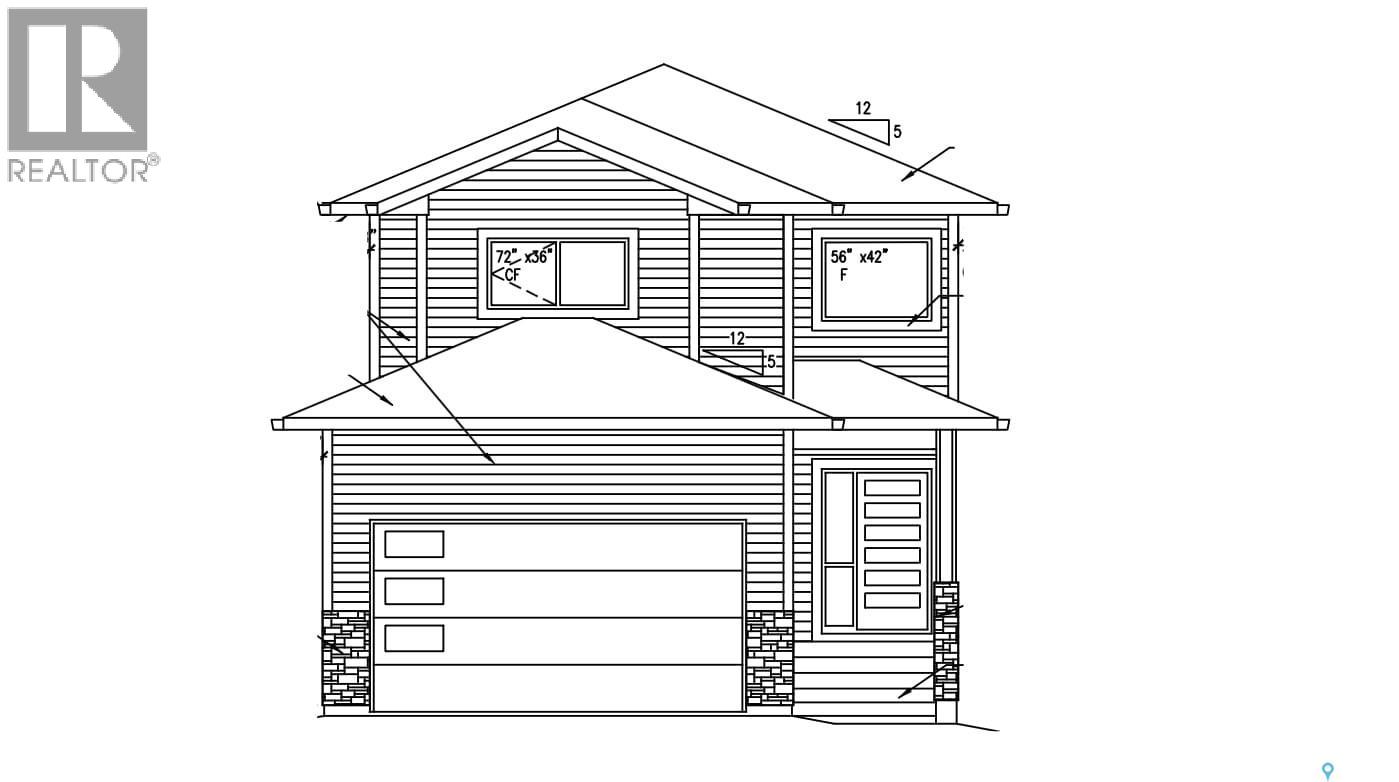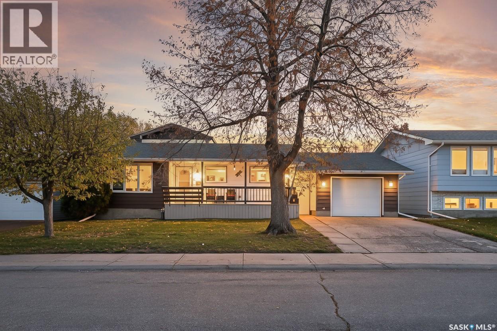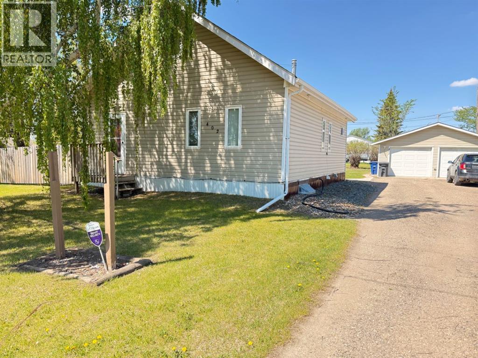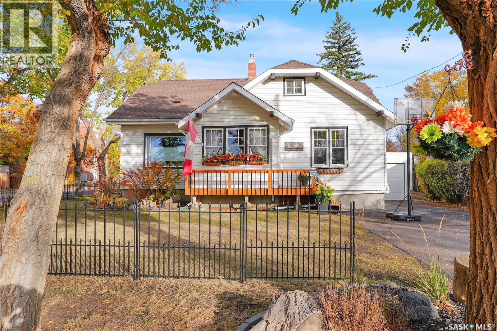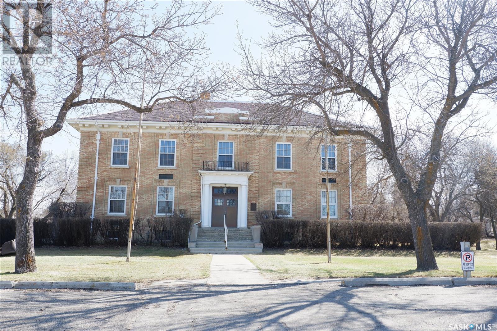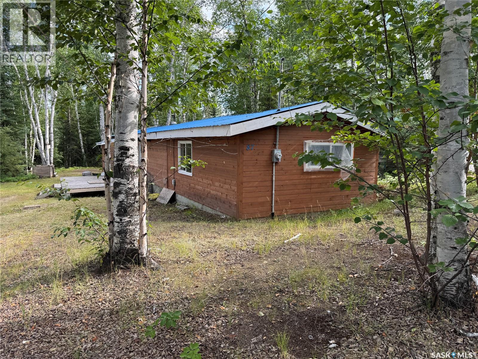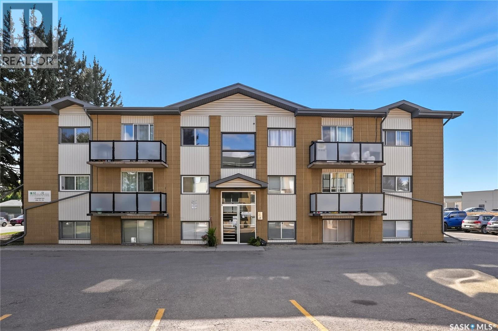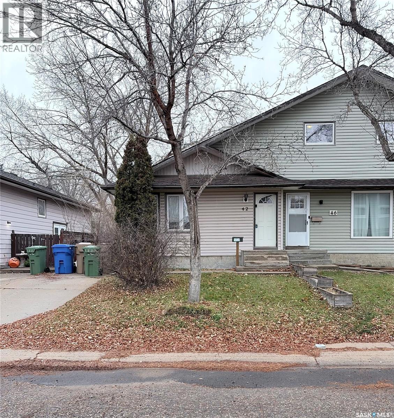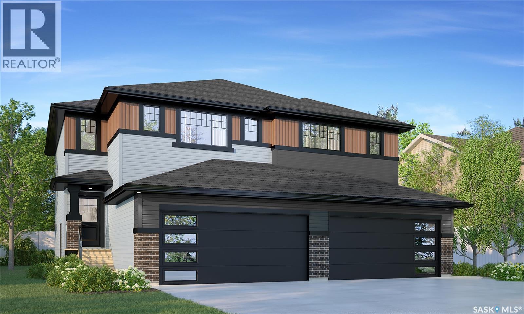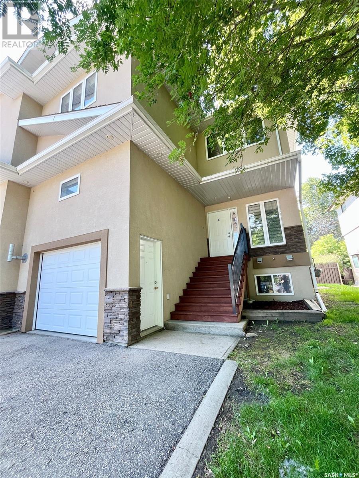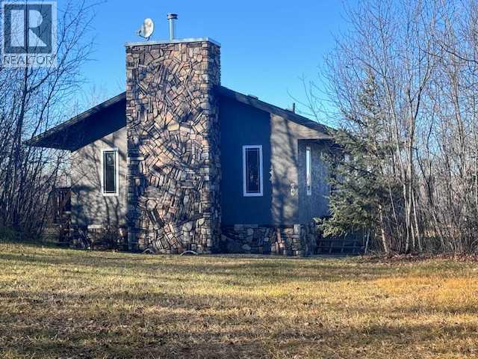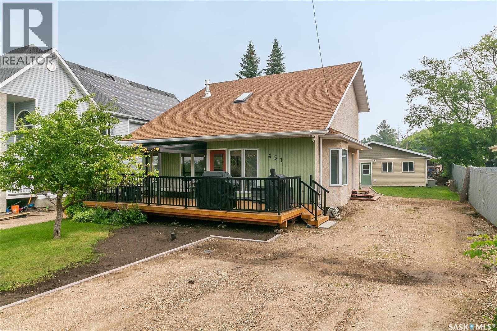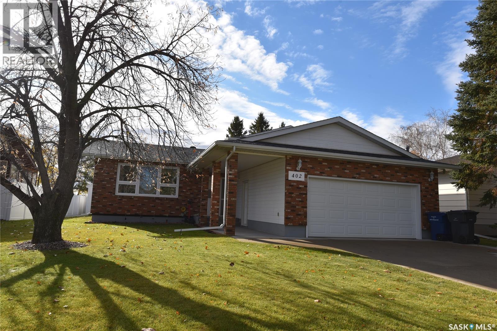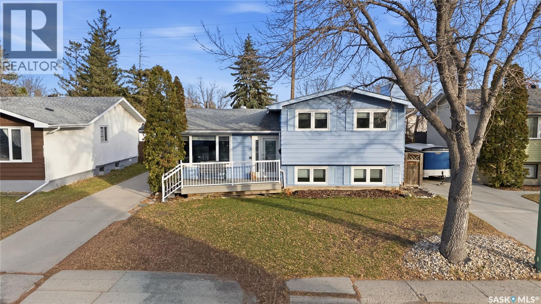Property Type
150 Iroquois Street E
Moose Jaw, Saskatchewan
Are you looking for a large family home? This beautiful character home located on a quiet street could be just what you are looking for! This home boasts over 2,000 sq.ft. of living space over 2 levels and has 3 bedrooms plus an office and 3 bathrooms and main floor laundry! You will love the mature trees out front as well as having the extra yard space to the West! Heading inside you are greeted by a stunning sunroom that doubles as a foyer with french doors leading to the main living space! The massive living room has so much natural light, a wood burning fireplace, and a window seat! Right by the front door we find an office or this could be used as a fourth bedroom. Next we have a 3 piece bathroom with main floor laundry in it - which is sure to be a hit. Heading back we find a formal dining room with access to the kitchen. At the back of the home we have the kitchen with ample cupboard space and access to your deck and rooftop patio - the perfect place to entertain! Heading upstairs we have 3 good size bedrooms and a 3 piece bathroom. Down in the basement we have a large family room, a 2 piece bathroom and lots of storage. There is also a workshop off the back of the home that used to be an attached single garage and could easily be converted back to that if the buyer wanted! So much charm in this home and yet so many updates! New paint and flooring throughout the home, newer roof, newer electrical service and panel, sewer line has been replaced - most big ticket items taken care of! Quick possession is available! Reach out today to book your showing! (id:41462)
3 Bedroom
3 Bathroom
2,031 ft2
Royal LePage Next Level
117 Khamis Street
Mortlach, Saskatchewan
Are you looking for a brand new home in the bustling little town of Mortlach? This brand new bungalow features 4 beds / 3 baths and almost 1,300 sq.ft. with an oversized double attached heated garage! This home has excellent curb appeal as you pull up - you are sure to love the covered front porch! Heading inside you are greeted by a spacious open concept living space - complete with a dining space. The large kitchen has ample cabinet space, and a corner pantry. Off the kitchen we have acovered patio area - perfect for entertaining! The main floor features a large primary suite complete with a 4 piece ensuite and a walk-in closet! There is also a second 4 piece bath on the main floor, another good sized bedroom and main floor laundry! Not to mention the attached and heated 24'x28' garage that attaches with a separate mudroom before coming in! Heading downstairs we find a massive family room - the perfect place for the kids to hangout! There is also 2 large bedrooms, a 4 piece bathroom and a utility/storage room on this level! Outside we have a massive 50' x 163' lot. Quick possession available! Grass has been virtually added. Reach out today to book your showing or with any questions you have! (id:41462)
4 Bedroom
3 Bathroom
1,238 ft2
Royal LePage Next Level
1418 Robinson Street
Regina, Saskatchewan
Affordable and full of potential! This reasonably well-kept home offers a great opportunity for first-time buyers or investors alike. The non-regulation basement suite provides flexibility or additional living space. The property is in good condition and delivers great value at this price point. With a few dollars and a little bit of elbow grease this is a smart choice for anyone looking to start or grow their real estate portfolio! 2 bedrooms upstairs and one downstairs with a washroom on both levels. Schedule a viewing today with your agent and see this opportunity in person! (id:41462)
3 Bedroom
2 Bathroom
630 ft2
Century 21 Dome Realty Inc.
20 720 Brighton Boulevard
Saskatoon, Saskatchewan
*SHOWHOME NOW OPEN! 26-720 Brighton Blvd!* Welcome to The Moët I, an exquisite bungalow townhome nestled within the private, gated community of Chateau Bungalows, crafted by the award-winning North Prairie Developments Ltd. This sophisticated 1,110 sq. ft. bungalow embodies modern luxury, complete with a spacious attached two-car garage. Every detail has been thoughtfully curated, from the premium Whirlpool built-in appliance package to the quartz countertops that exude elegance. The open-concept living areas feature high-end laminate flooring, while the bathrooms are adorned with luxury vinyl tile. Step inside to experience the grandeur of 9’ ceilings and a luminous, airy living space. The living room, framed by floor-to-ceiling windows, invites you to bask in natural light while overlooking your private, picturesque backyard. This outdoor haven boasts a covered patio, low-maintenance turf landscaping, and privacy fencing. The primary bedroom is complete with a 4-piece ensuite and a spacious walk-in closet. For those needing additional space, an optional 1,417 sq. ft. basement development offers limitless potential. Whether you envision an additional bedroom, office, a private bathroom, a state-of-the-art theatre room for those cinematic family nights, the possibilities are endless. The exclusive Chateau Bungalows community extends beyond your front door. Indulge in private backyards, engage in a friendly match at the sleek pickleball court, or take in a show at the nearby amphitheater, just steps away. The scenic lakeside walks and tranquil paths provide a perfect retreat from the bustling world, while the trendy shops, dining, and vibrant entertainment of Brighton are only moments away. Experience the epitome of refined living at Chateau Bungalows, where luxury meets lifestyle in one of Brighton’s most coveted locations. Images shown are for reference purposes only, and details are subject to change without notice. (id:41462)
1 Bedroom
2 Bathroom
1,110 ft2
Coldwell Banker Signature
301 2nd Street
Craik, Saskatchewan
Welcome to this cozy and affordable 2-bedroom, 1-bath home in the friendly town of Craik—perfect for first-time buyers, investors, or anyone looking to enjoy small-town living. Enter through the back door, where everything you need is conveniently located on the main floor. A large porch provides ample storage and access to a recently updated bathroom. The spacious, open concept kitchen area features laminate flooring, 9 ft ceilings and access to a future loft space that would make a great primary room. A spacious living room and 2 bedrooms complete this space. The home features long-lasting asphalt-coated steel shingles for peace of mind plus outside, you’ll find a single detached garage with an electric heater and a charming corner yard to make your own. Just steps from 3rd Street, you’ll be close to local amenities, shops, and community conveniences. Whether you’re starting out, downsizing, or adding to your rental portfolio, this property offers great potential and the opportunity to make it yours. Book your showing today! (id:41462)
2 Bedroom
1 Bathroom
903 ft2
Realty Executives Diversified Realty
323 2330 Hamilton Street
Regina, Saskatchewan
Experience the height of elegant, easy living in this impressive executive condo in the highly sought-after College Park community. Offering 1,338 square feet of thoughtfully designed space, this third-floor unit is filled with natural light and features an open-concept layout ideal for relaxing or entertaining. Step into a grand tiled foyer that leads to the spacious main living area. The inviting living room is anchored by a cozy gas fireplace and a sunlit alcove surrounded by windows—perfect for reading, working, or unwinding. The dining area easily accommodates a large table, while the well-appointed kitchen offers ample cabinetry, white appliances including a built-in oven and cooktop, and generous counter space. A covered east-facing balcony provides a peaceful retreat for morning coffee, complete with a gas BBQ hookup for outdoor dining. The spacious primary suite includes a large walk-in closet and a sleek three-piece ensuite with an oversized shower. A second bedroom offers flexible space for guests or a home office, with a four-piece main bath nearby. Additional conveniences include in-suite laundry with shelving, custom blinds, central air, and elevator access. This condo also includes a 120-square-foot secure storage room and a heated underground parking stall (#31). Residents enjoy an amenities room with games and fitness equipment, a parkade car wash, off-street visitor parking, and a same-floor garbage chute. Steps from Wascana Park, shopping, dining, and essential services, it’s also within walking distance to downtown, Darke Hall, and the refurbished Globe Theatre. Enjoy refined urban living at its best—condo fees cover heat, water, sewer, garbage/recycling, exterior maintenance, lawn care, snow removal, building insurance, and reserve fund contributions. Contact your realtor for more information or a private tour. (id:41462)
2 Bedroom
2 Bathroom
1,338 ft2
Royal LePage Next Level
Coldwell Banker Local Realty
208 825 5th Street Ne
Weyburn, Saskatchewan
Charming 2-Bed, 2-Bath Corner Condo for Sale with Northeast Prairie Views. This gently used 2-bedroom, 2-bathroom condo offers a perfect blend of comfort and convenience. Located in a secure building, the home boasts open-concept main living areas, ideal for modern living and entertaining. Gorgeous Northeast views of the prairie flood the home with natural light and there is an abundance of closet space throughout, plus extra storage at both ends of the wrap around corner balcony. One reserved indoor parking space is included in the main floor parking garage. Stoney Creek Estates offers a central common room for larger gatherings, controlled intercom access for peace of mind, plus a small workshop and exercise room all with main floor access. Don't miss out on this lovely, well-maintained condo—ideal for anyone looking for a blend of modern living with serene views. Heat and water are included with the monthly condo fees. Contact your favorite agent to schedule a tour or for more information. (id:41462)
2 Bedroom
2 Bathroom
1,120 ft2
RE/MAX Weyburn Realty 2011
17 A Round Lake
Shellbrook Rm No. 493, Saskatchewan
Escape to your own private lakefront retreat with this charming year-round cabin located at beautiful Round Lake. Nestled in a peaceful Co-op community, this property offers stunning views, cozy comfort, and everything you need to enjoy lake life in every season. The home features approximately 1,242 square feet of living space, including 864 square feet on the main floor and additional space on the upper level. There are three bedrooms, including a primary bedroom with a wood-burning fireplace, and a full three-piece bathroom on the main floor.The community was built around three guiding values: fostering a welcoming and social atmosphere among residents and their guests, maintaining the property as a peaceful and affordable retreat, and preserving the natural surroundings to protect local wildlife and birds. In keeping with these values, the use of motorboats, ATVs, and snowmobiles is not permitted. If you’re seeking a serene lakefront experience and a slower pace away from the busier northern lakes, this could be your ideal getaway. The sunroom provides a relaxing spot to take in the lake views, while the wraparound deck is perfect for entertaining or unwinding outdoors. A detached 20 by 20 foot garage offers storage and workspace, and the property also includes a shed and outhouse for added convenience. Appliances include a natural gas stove, fridge, wine cooler, microwave, washer, dryer, and hood fan. The home is heated with a natural gas forced-air furnace and has an electric water heater. Water is supplied by eight 1,000-litre holding tanks, and the lot offers excellent privacy with approximately 60 feet of brush separating it from neighboring properties. (id:41462)
3 Bedroom
1 Bathroom
1,242 ft2
Hansen Real Estate Inc.
Douglas Acreage
Douglas Rm No. 436, Saskatchewan
Country living at its best, this 10.28 acre acreage is just what you're looking for! Take a drive through the beautiful rolling hills of Saskatchewan to this updated and move in ready 1380sqft house! Step up into an entrance where memories will be made, featuring a large mud room to store all your jackets and boots. To the right, an open kitchen with timeless oak cabinets and a spacious living room with large bay windows to enjoy every sunset and sunrise. Upstairs features two bedrooms with fresh flooring and an updated 4 piece bathroom. Upstairs laundry and storage area is just past the kitchen. Continuing downstairs, you'll find a landing and separate entrance, providing easy access to a fire pit/gathering area. Heading downstairs, you'll find a beautiful 3 piece bathroom and large rec room with a wood burning stove. On either side are two spacious bedrooms and a mechanical/workshop room in the middle. The land features a 20'x28' garage/shop (has its own electrical panel. Natural gas line is ran to this garage, natural gas heater is included but not connected), a 26'x48' quonset with a 100amp panel, a chicken coop, garden area, and many other storage sheds. For the hobby farmers, the perimeter is fenced and the land is planted for grazing. Many updates include:House metal roofing (approx 5yrs), all new windows upstairs and new basement bathroom in the house, garage roof (approx 5 years) & quonset roof and complete basement renovation, and a 200 amp panel. (id:41462)
4 Bedroom
2 Bathroom
1,380 ft2
Action Realty Asm Ltd.
235 Froese Crescent
Warman, Saskatchewan
Welcome to this brand new 1,564 sq. ft. two-storey home with the option to develop a one bedroom legal basement with the SSI rebate going back to the buyer. Thoughtfully designed with families in mind, this 3-bedroom home showcases quality finishes, bright living areas, and practical features throughout. The main floor welcomes you with a spacious open-concept layout, ideal for entertaining or relaxing with family. The living room flows seamlessly into the dining area and kitchen, creating a warm and inviting atmosphere. A two-piece powder room on the main floor adds convenience for guests, while large windows bring in plenty of natural light. Upstairs, a beautiful primary suite complete with a walk-in closet and a private 3-piece ensuite and two spacious additional bedrooms and a 4 piece bathroom. The home also features an attached double car garage. With a focus on flexibility and personalization, buyers have the opportunity to select interior colours and finishes, allowing you to create a home that truly reflects your style. Located in a growing, family-friendly community, GST/PST included in purchase price with rebates back to builder, New Home Warranty. Currently under construction, contact your agent today for more info. (id:41462)
3 Bedroom
3 Bathroom
1,564 ft2
RE/MAX Saskatoon
1305 Princess Crescent
Moose Jaw, Saskatchewan
Prime Palliser Heights Location situated in a great neighborhood within walking distance of Palliser Heights and St Michael's school close to parks, splash park, walking trails, convenience store and day care centre. Step onto the covered front porch and into the welcoming main living room, where comfort and charm meet. Nestled on a quiet, family-friendly crescent, this home is sure to impress families of any size. The main floor features three comfortable bedrooms, a full bathroom, and a spacious dining area. A bright living room at the back of the house offers a cozy natural gas fireplace-perfect for relaxing evenings-and patio doors that open onto a deck, ideal for outdoor entertaining. The second level boasts a primary bedroom loft retreat complete with a private ensuite, walk-in closet, and garden doors leading out to your own private deck-a peaceful spot to enjoy your morning coffee or unwind at the end of the day. The lower level is fully finished and includes a family room, games room, den, beautifully renovated bathroom with jet tubs to soak your cares away and a spacious laundry/ mechanical room with plenty of additional storage space. The lower-level patio also features a natural gas BBQ, perfect for outdoor gatherings. Excellent producing apple trees in front yard, plum, cherry, and concord grape vine trees that are tasty and look beautiful. Enjoy the convenience of a direct-entry heated garage with workshop space, leading into a heated breezeway-the perfect drop zone for outerwear and footwear during colder months. Upgrades over recent years include shingles, a high-efficiency furnace, tankless on-demand water heater, high-quality commercial-grade flooring and most windows have been replaced. Contact an agent for more information and to book a viewing! (id:41462)
4 Bedroom
3 Bathroom
1,850 ft2
Realty Executives Mj
402 2 Street W
Maidstone, Saskatchewan
Welcome to this beautifully updated 1½ storey home, offering 1,254 sq ft of comfortable living space nestled on a generous 90' x 139' lot. This well-maintained property features a 24' x 28' double detached garage with newer shingles and eavestroughs, plus convenient back lane access and a dedicated garden area—perfect for outdoor enthusiasts and hobby gardeners alike.Step inside to find a bright and welcoming main floor, complete with a modern kitchen, 4-piece bathroom, spacious living room, and a main-floor bedroom. Upstairs, you’ll discover two additional bedrooms, ideal for a growing family or home office setup.The basement adds even more living space with a large family room, 2-piece bath, laundry/utility room, one bedroom, and a den—great for guests, a playroom, or a quiet retreat.This home has seen numerous upgrades, including newer flooring throughout, updated appliances, new PVC windows, steel exterior doors, and vinyl siding. Additional features include a 125-amp upgraded electrical service, hot water tank (2020), and a fully fenced backyard complete with a deck and patio—perfect for entertaining or relaxing evenings.Located in the friendly community of Maidstone, this home combines comfort, functionality, and great value. Don’t miss out—book your showing today! (id:41462)
4 Bedroom
2 Bathroom
1,254 ft2
Exp Realty (Lloyd)
845 Alder Avenue
Moose Jaw, Saskatchewan
Steeped in history, this updated home is a charming blend of vintage allure & modern convenience. Nestled on a spacious lot along a picturesque tree-lined street, it offers the ideal location, steps away from 2 schools, downtown amenities, shopping venues & serene park. The home has undergone significant renovations both inside & out yet retains its original character w/stunning wood features. Prospective buyers are encouraged to consult their REALTOR® for a comprehensive list of updates, which include the replacement of sewer & water lines, as well as a fully renovated basement boasting impressive ceiling height. Upon entering, you're welcomed into a cozy enclosed sitting room that leads into the foyer. The living room exudes a calming atmosphere, thanks to its exquisite original hardwood flooring. French doors open into the dining area and kitchen, featuring a peninsula-style island, ideal for gatherings. From here, patio doors lead to a 2-tiered cedar deck, perfect for enjoying the beautifully landscaped yard. The main floor offers 2 bedrooms and a charming bath, while the 2nd floor houses 3 more bedrooms. The Primary suite is a retreat with its own sitting room & walk-in closet. A well-appointed 4pc. bath completes this floor. The lower level has been completely transformed w/new bracing, drywall, flooring & ceiling, creating an inviting family room & game area equipped w/a snack center w/sink. This floor also includes a bedroom (window does not meet fire code), an additional bath, laundry & ample storage. The mature landscaped yard is an entertainer's dream, offering tranquility & space for family & friends. Enjoying a 2-tiered Cedar Deck & Gazebo. Additional parking is available off the lane, accommodating RV/boat, alongside the front driveway. The inclusion of a single garage adds to the convenience of this remarkable property. CLICK ON THE MULTI MEDIA LINK FOR A FULL VISUAL TOUR and call today for your personal viewing to live more beautifully. (id:41462)
5 Bedroom
3 Bathroom
1,638 ft2
Global Direct Realty Inc.
3 700 Centre Street
Assiniboia, Saskatchewan
This is a great opportunity to own a Penthouse apartment in Assiniboia. This beautiful restored brick building overlooks the main street. It is almost 2500 square feet of living space including 3 bedrooms and 3 bathrooms. Its open design has 14 foot ceilings and very large windows for lots of natural light. Included in the purchase is a spot in the triple detached garage. Contact for more information or to book your personal showing (id:41462)
3 Bedroom
3 Bathroom
2,497 ft2
Century 21 Insight Realty Ltd.
87 Wadin Drive
Northern Admin District, Saskatchewan
Handyman Special: This older mobile home needs love and attention, but it located on a fabulous lot at Wadin Bay. 1 large bedroom and a bathroom are located toward the street side of the house and an open concept kitchen and living room are set up at the back of the cabin. The main door on the side has a deck and there is also a back deck off the patio doors in the living room. There are 2 sheds and a bunkie out back. There are no neighbours behind, so you can enjoy your peace and serenity of lake life. A short walk through the trees will bring you to the water's edge. The lot itself is 70x150, which is really big by Wadin Bay standards. Either remove the existing structure and build your dream lakehouse or fix what is there and enjoy the simple life. Sold as is, where is with no warranties or guarantees. (id:41462)
1 Bedroom
1 Bathroom
960 ft2
RE/MAX La Ronge Properties
103 5 Columbia Drive
Saskatoon, Saskatchewan
Welcome to unit 103-5 Columbia Drive in River Heights, one of Saskatoon's favourite neighbourhoods. This lovely one bedroom, one bathroom condo is ready to move in with plenty of tasteful recent updates including flooring and kitchen cabinets. Buyers will love the convenient location near all amenities including transit and Lawson Heights Mall. Heat and water are included in the condo fee and unit owners enjoy access to the beautiful outdoor pool! Don't miss this fantastic opportunity to own a turn key condo in an incredible location at a budget price. Call or text your favourite Saskatoon real estate agent to arrange your viewing and don’t miss the video tour! (id:41462)
1 Bedroom
1 Bathroom
660 ft2
Century 21 Fusion
42 Hunt Crescent
Regina, Saskatchewan
This three bedroom bungalow 1/2 duplex (semi detached) is located in the family friendly Glencairn neighborhood. The property has easy access to East Victoria Avenue, and is close to the Victoria Square Shopping Mall, Walmart Super Center, Superstore, as well as many other amenities. There are both public and catholic elementary schools nearby, as well as Johnson Collegiate. The property requires significant TLC, but can once again be turned into a lovely family home. (id:41462)
4 Bedroom
1 Bathroom
980 ft2
Coldwell Banker Local Realty
4748 Ferndale Crescent
Regina, Saskatchewan
If you’re drawn to farmhouse warmth but love the idea of modern convenience, the Lawrence Duplex in Urban Farm delivers. With 1,491 sq. ft., this home offers all the charm you want, with the smart layout and flexibility your family needs. Please note: This home is currently under construction, and the images provided are for illustrative purposes only. Artist renderings are conceptual and may be modified without prior notice. We cannot guarantee that the facilities or features depicted in the show home or marketing materials will be ultimately built, or if constructed, that they will match exactly in terms of type, size, or specification. Dimensions are approximations and final dimensions are likely to change. Windows, exterior details, and elevations shown may also be subject to change. The main floor welcomes you with an open-concept design that blends the kitchen, dining, and living areas into one warm, inviting space. The kitchen shines with quartz countertops and a walk-through pantry, ensuring you always have plenty of storage within easy reach. On the second floor, the primary suite offers a private escape with its walk-in closet and ensuite. Two additional bedrooms provide comfortable spaces for kids or guests, and the bonus room is ready for whatever life brings — playroom, craft room, or quiet retreat. To top it off, second-floor laundry keeps everything right where you need it. (id:41462)
3 Bedroom
3 Bathroom
1,491 ft2
Century 21 Dome Realty Inc.
4 211 20th Street W
Prince Albert, Saskatchewan
Welcome to #4 Rideau Ridge Condominiums! 2450 square feet of luxury await you in this two storey executive home. From the esthetic beauty of 9 foot ceilings, granite counters, custom cabinetry, stainless appliances, and stunning flooring throughout, to the industry leading construction of ICF partition walls, triple glazed low E windows, HRV Ventilation system, R-20 wall and R-40 ceiling insulation, solid core interior doors, and attached heated garage, this property is an absolute showstopper! With three massive bedrooms, soaker tub in spacious ensuite, a gym/library/bonus room off the primary suite, an additional 4 piece main bathroom, theatre/playroom, enormous open concept living, kitchen and dining areas on the main floor, plus powder room, this stunner is going to wow you! All that plus a south facing deck offering direct backyard access to the fenced green space, you won't want to miss out on your chance to own this exclusive luxury! (id:41462)
3 Bedroom
3 Bathroom
2,450 ft2
Royal LePage Icon Realty
411 3rd Avenue W
Meadow Lake, Saskatchewan
Check out this fantastic corner property featuring great landscaping, detached garage, RV parking, and garden area. Built in 1992, this home features 4 bedrooms, 2 baths, and a kitchenette on lower level for non-conforming basement suite. The main floor kitchen has stainless steel appliances purchased 6 years ago, including fridge, stove-top, wall oven, and dishwasher. You will enjoy main floor laundry, updated laminate and vinyl tile flooring, as well as paint on the main level 5 years ago. The lower level has 2 bedrooms, a 4-piece bath, living room, kitchenette, and plenty storage in the utility room and separate storage room. Some recent updates would be a metal roof, furnace and A/C in 2021, water heater 2019. For more information regarding this great property, contact your preferred realtor. (id:41462)
4 Bedroom
2 Bathroom
986 ft2
RE/MAX Of The Battlefords - Meadow Lake
64 Suffern Lake
Suffern Lake, Saskatchewan
_Cozy Cabin for Sale at Sufferin Lake!_Escape to the serene surroundings of Sufferin Lake and make this charming two-bedroom cabin your home away from home!Features:- Two bedrooms for a comfortable retreat- Warm and inviting wood stove for chilly evenings-1 bathroom This cabin is nestled in a tranquil setting, with beautiful Sufferin Lake and its abundant fish population just a short walk away, also has a shed in the back yard. Don't miss out on this incredible opportunity to own a cozy cabin in a peaceful setting. Schedule a viewing today! (id:41462)
2 Bedroom
1 Bathroom
960 ft2
Exp Realty (Lloyd)
451 9th Street E
Regina Beach, Saskatchewan
This custom-built 1 1/2 storey home, constructed in 1991, is ideally located in the heart of Regina Beach—just steps from the lake and a short walk to the marina and main beach. Thoughtfully designed with an open-concept layout, the main floor seamlessly blends the living, dining, and kitchen areas into a bright and inviting space. In 2022, new premium vinyl plank flooring was installed throughout the main floor and stairs—excluding the main floor bedroom—bringing a fresh, modern look and enhanced durability to the living areas. The main floor also includes a full bathroom and convenient laundry area. Garden doors off the living room open to a front deck—perfect for soaking in the breathtaking lake view. A new deck and stylish metal pergola, also added in 2022, further enhance the outdoor living space. Upstairs, you'll find two additional bedrooms—one with a walk-in closet and the other with garden doors that open to a private balcony overlooking the backyard. The beautifully landscaped front yard features a mature apple tree, adding charm and curb appeal. A new 1,500-gallon concrete septic tank was installed for the house in 2022, offering peace of mind and long-term reliability. Ample parking is available, along with a standout feature: the 28' x 26' garage, which has been fully converted into a separate living space. Complete with its own in-floor boiler heat and separate septic system, this versatile area was previously used as office space and could easily serve as a dance or yoga studio, art or pottery studio, workshop, guest suite, or a great space for hosting gatherings. Dock spot and dock included! This unique four-season home offers scenic lake views, thoughtful upgrades, and flexible living spaces—making it an ideal year-round residence or weekend getaway. (id:41462)
3 Bedroom
2 Bathroom
1,468 ft2
C&c Realty
402 Watson Crescent
Nipawin, Saskatchewan
Welcome home to 402 Watson Crescent! Have you been looking for your turn key 4 bedroom home on the hill in Nipawin? Fresh to market is this family friendly option backing open spaces! Lovingly owned and maintained by its original owner, pride of ownership is evident the minute you enter the home. Many thoughtful appointments including coveted 3 bedrooms on the upper floor, 3 piece ensuite in primary bedroom, large 3 season sun room, 2 car attached garage, in home office space, wet bar, central air conditioning, and more! The popularity of this location has stood the test of time! Act soon, call today to schedule your personal tour and ask for an extensive update list! (id:41462)
4 Bedroom
3 Bathroom
1,213 ft2
Mollberg Agencies Inc.
78 Scrivener Crescent
Regina, Saskatchewan
This 4-level split family home is perfect for a larger family offering 1,620 sq. ft. and including 5 bedrooms and 3 bathrooms. It has more than enough space to comfortably spread out. The home has a nice curb appeal and is tastefully decorated. The main entrance features a beautifully tiled floor area large enough for your whole family to enter at once without knocking each other over. The kitchen was renovated by the previous owners with Kitchen Craft Cupboards, built in pantry and granite counter tops. The space is large enough to comfortably allow for a large family table! Upstairs you will find the Primary bedroom with ½ bath ensuite. Also on this level is the main 4 piece bathroom and 2 additional bedrooms. The 3rd floor has a 4th bedroom and walk-in closet, sweet man cave and tiled 3-piece bath. Down the stairs the basement has the 5th bedroom (window not egress), bonus space and generous sized utility room. The washer was purchased recently and the electrical was upgraded in late 2021. The previous sellers replaced the furnace in early 2021. The water softener is not used and currently bypassed. The fully fenced yard leads to a double detached garage! If this home located on a quiet crescent in Glencairn Village might work for you and your family, please contact your REALTOR® today to schedule a showing. (id:41462)
5 Bedroom
3 Bathroom
1,620 ft2
RE/MAX Crown Real Estate




