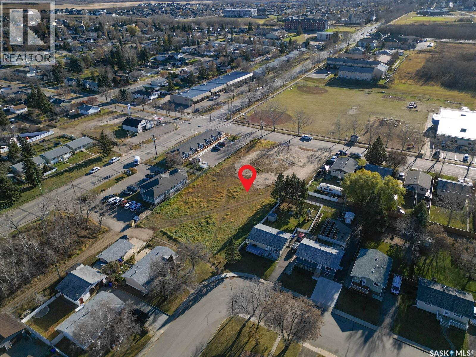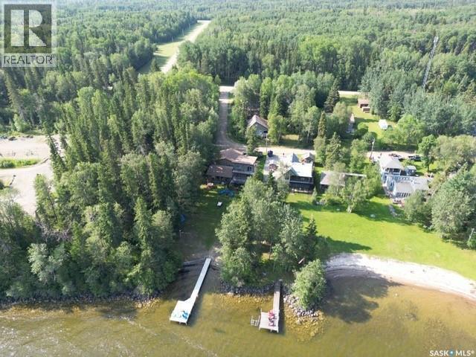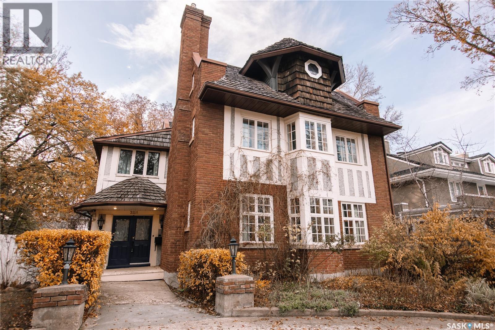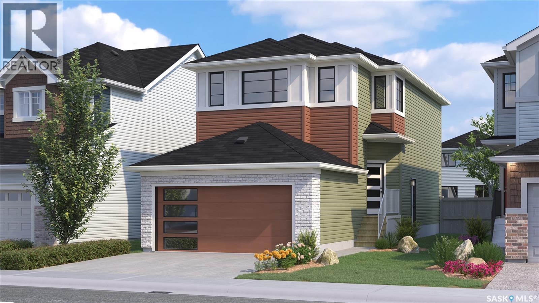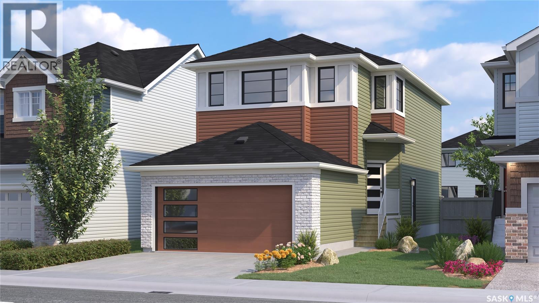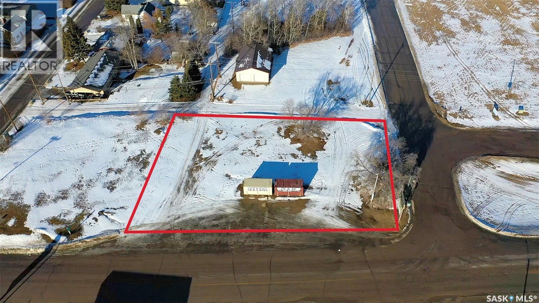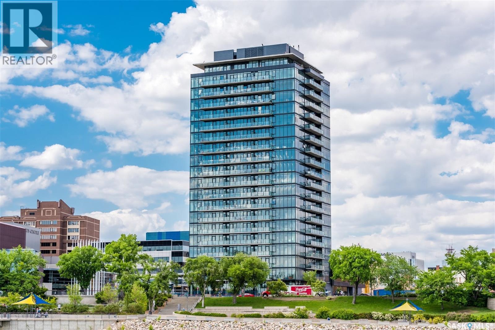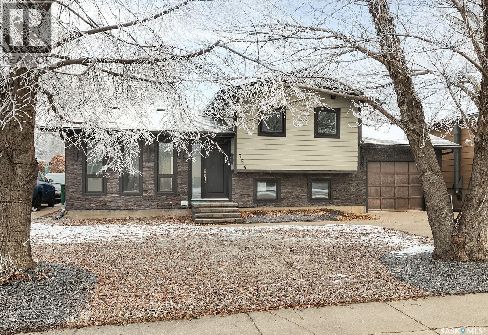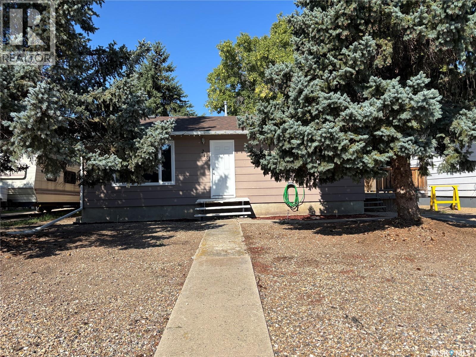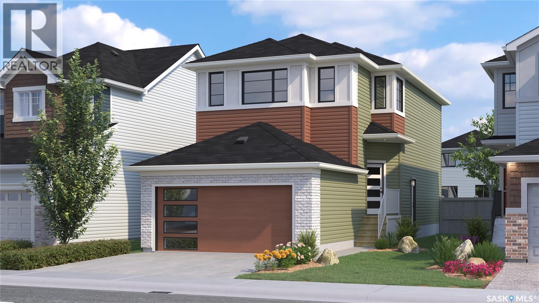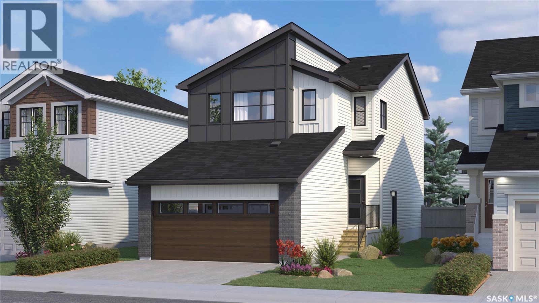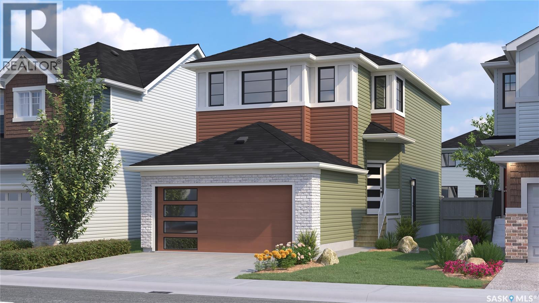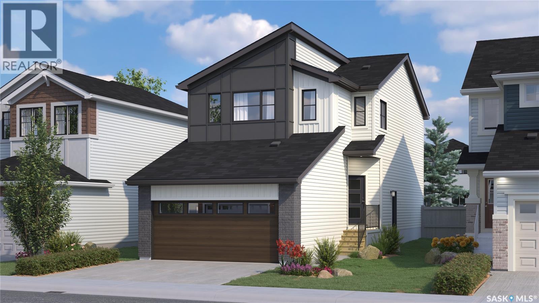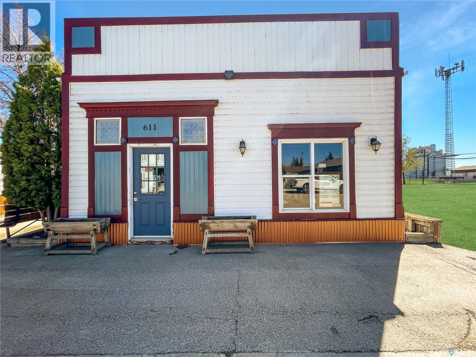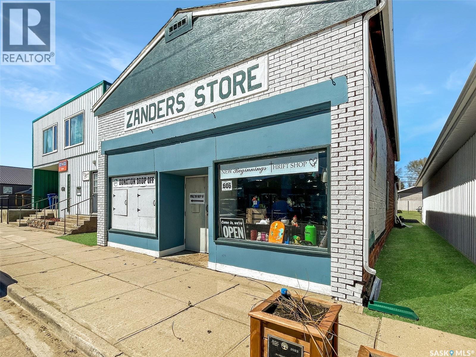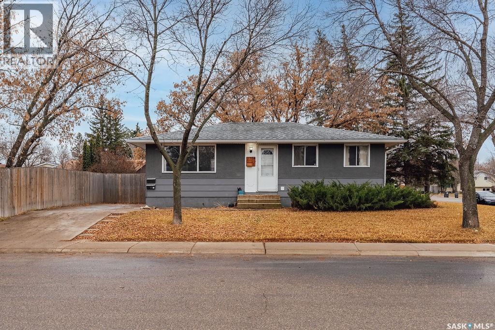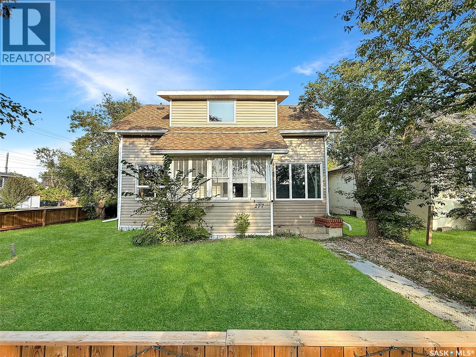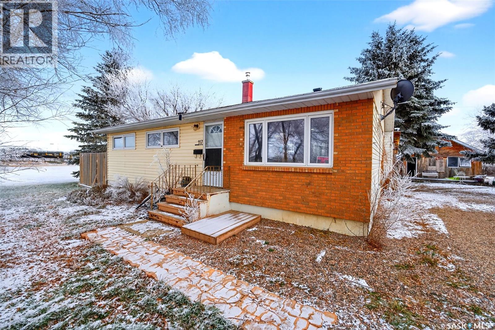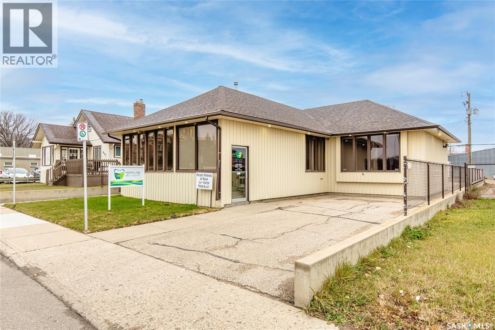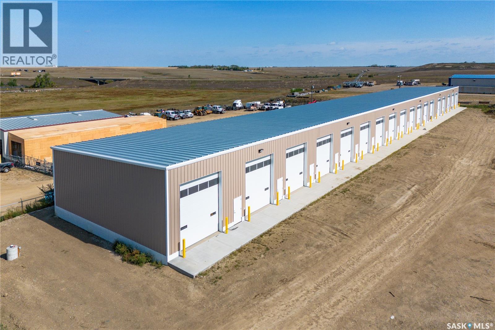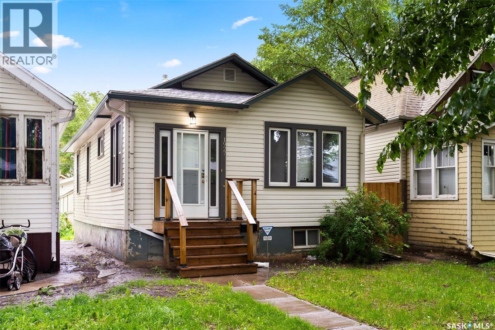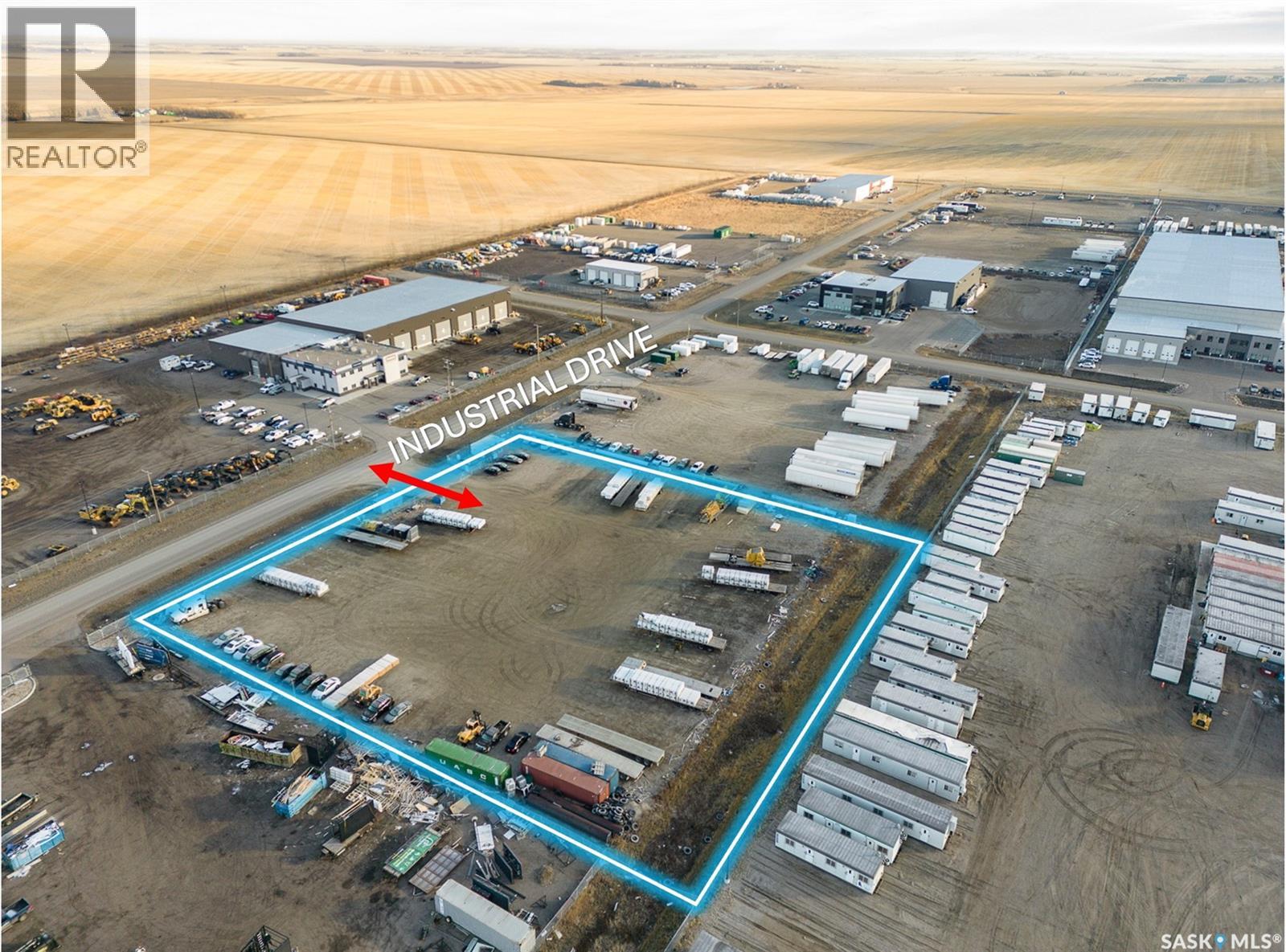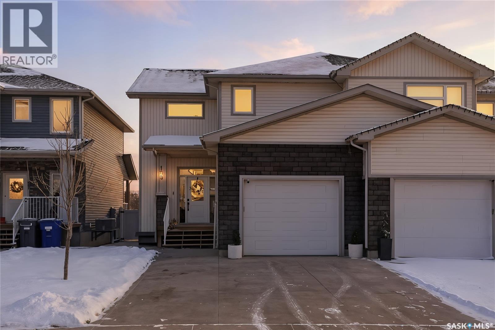Property Type
1460 7th Street E
Prince Albert, Saskatchewan
Are you looking for a great multifamily building opportunity in Prince Albert! In a city in great need of more quality rental units, this 0.81 acre parcel of land zoned R4 is in a great location in the East Flat area directly across from St. Johns School. With the new $900 million dollar hospital expansion, there are great multifamily opportunities with an ever expanding rental market in Prince Albert for years to come. Take advantage of the City of Prince Albert Development incentive program with 4 years of descaling property tax incentives for new builds! With alley access as well, this lot has great potential for a number of layouts. Don't wait, call your Realtor now! (id:41462)
RE/MAX P.a. Realty
7 Clearsand Drive
Candle Lake, Saskatchewan
Rare Find — Lot for Sale in Candle Lake, SK! Discover this beautiful lot located in the sought-after Clearsand Subdivision at Candle Lake, Saskatchewan. This rare opportunity offers a mostly cleared lot surrounded by mature trees, providing both convenience and natural privacy. Just one row back from the sparkling waters of Candle Lake, this property is perfectly positioned close to the beach and within walking distance to the marina — ideal for those who love lakeside living and outdoor recreation. Build your dream cabin in this fantastic location and start enjoying all that Candle Lake has to offer! Looking for more space or a ready-to-enjoy getaway? The cabin next door is also available for purchase — perfect as a year-round retreat while keeping this lot for extra storage, guest space, or future expansion. There’s also an option to purchase a marina slip in the Clearsand Marina, adding even more value and convenience. ?? Call your agent today for more details! (id:41462)
Resort Realty Ltd.
3118 Albert Street
Regina, Saskatchewan
This remarkable 6-bedroom, 5-bathroom character home offers 3,795 sq. ft. of elegant living space, blending preserved 1913 architectural detail with extensive modern upgrades. Designed by renowned architect James Puntin for prominent Regina figure William Mason—eight-term city councillor and mayor from 1925–1926—this property stands as a true piece of Regina’s history. The double attached insulated garage offers rare dual access from both Albert Street and the back alley. Classic features such as stained glass windows, wainscoting, crown moldings, claw-foot tubs, and antique vanities are paired with high-end updates including marble flooring, new lighting, custom wallpaper, window treatments, smart home technology (August lock, smart video doorbell, Ecobee thermostat), and an upgraded 200 amp electrical panel. A large heated porch leads to an impressive reception hall with a stunning open staircase and ceiling feature. The main floor includes a spacious living room, formal dining room, an upgraded white kitchen with included appliances, a 2-pc powder room, and a 2023-renovated laundry room with washer and dryer included. The second level features three generous bedrooms, including a primary suite with a sitting room, sunroom, walk-in closet, and a newly developed 4-pc ensuite. The third floor offers two bedrooms, a 3-pc bath, a living room, and a kitchenette—all furniture and accessories included. The fully developed basement contains a large one-bedroom non-regulation suite with its own kitchen and 3-pc bath (furniture included), ideal for extra income, multigenerational living, or a nanny suite. Additional updates include a new boiler (2014) and spray foam insulation in key areas. Furniture on the main and second floors is negotiable, making this home truly move-in ready. A rare combination of history, character, and modern comfort, this property is one of Regina’s finest and most storied residences. (id:41462)
6 Bedroom
5 Bathroom
3,795 ft2
Royal LePage Next Level
311 Veterans Drive
Warman, Saskatchewan
Welcome to Rohit Homes in Warman, a true functional masterpiece! Our single family LANDON model offers 1,580 sqft of luxury living. This brilliant design offers a very practical kitchen layout, complete with quartz countertops, walk through pantry, a great living room, perfect for entertaining and a 2-piece powder room. This property features a front double attached garage (19x22), fully landscaped front yard, and double concrete driveway. On the 2nd floor you will find 3 spacious bedrooms with a walk-in closet off of the primary bedroom, 2 full bathrooms, second floor laundry room with extra storage, bonus room/flex room, and oversized windows giving the home an abundance of natural light. This gorgeous home truly has it all, quality, style and a flawless design! Over 30 years experience building award-winning homes, you won't want to miss your opportunity to get in early. Color palette for this home is our infamous Coastal Villa. Please take a look at our virtual tour! Floor plans are available on request! *GST and PST included in purchase price. *Fence and finished basement are not included. Pictures may not be exact representations of the unit, used for reference purposes only. For more information, the Rohit showhomes are located at 322 Schmeiser Bend or 226 Myles Heidt Lane and open Mon-Thurs 3-8pm & Sat-Sunday 12-5pm. (id:41462)
3 Bedroom
3 Bathroom
1,580 ft2
Realty Executives Saskatoon
321 Veterans Drive
Warman, Saskatchewan
Welcome to Rohit Homes in Warman, a true functional masterpiece! Our single family LANDON model offers 1,580 sqft of luxury living. This brilliant design offers a very practical kitchen layout, complete with quartz countertops, walk through pantry, a great living room, perfect for entertaining and a 2-piece powder room. This property features a front double attached garage (19x22), fully landscaped front yard, and double concrete driveway. On the 2nd floor you will find 3 spacious bedrooms with a walk-in closet off of the primary bedroom, 2 full bathrooms, second floor laundry room with extra storage, bonus room/flex room, and oversized windows giving the home an abundance of natural light. This gorgeous home truly has it all, quality, style and a flawless design! Over 30 years experience building award-winning homes, you won't want to miss your opportunity to get in early. Color palette for this home is our infamous Urban Farmhouse. Please take a look at our virtual tour! Floor plans are available on request! *GST and PST included in purchase price. *Fence and finished basement are not included. Pictures may not be exact representations of the unit, used for reference purposes only. For more information, the Rohit showhomes are located at 322 Schmeiser Bend or 226 Myles Heidt Lane and open Mon-Thurs 3-8pm & Sat, Sun & Stat 12-5pm. (id:41462)
3 Bedroom
3 Bathroom
1,580 ft2
Realty Executives Saskatoon
Krueger Acreage
Fletts Springs Rm No. 429, Saskatchewan
Located just a short drive from the friendly community of St. Brieux, this picturesque 10-acre property offers the perfect blend of country charm and modern convenience. The well-maintained home provides over 1,000 sq. ft. of living space with 4 bedrooms and 2.5 bathrooms, ideal for families or those looking for room to grow. The property is serviced by a well with a full water treatment system, solar panels supplemented by regular power, and efficient propane heat. An attached double-car garage, spacious shop, and additional outbuildings provide ample storage and workspace for all your projects and hobbies. Enjoy the peace and privacy of a mature shelter belt, a lovely orchard, and a beautifully kept yard that offers plenty of space for outdoor living. This acreage is the perfect opportunity to enjoy the tranquility of rural living with the convenience of nearby town amenities. (id:41462)
3 Bedroom
3 Bathroom
1,080 ft2
Royal LePage Renaud Realty
603-605 Nipawin Road E
Nipawin, Saskatchewan
Prime commercial corner lot at the east entry into Nipawin from Highway 55 is for sale! This lot is at the intersection leading to the Evergreen center, hotel and the golf course, and is kitty-corner from the gas station. 180 ft frontage. Bring your business here! Adjacent lot is also for sale - see listing SK024925. (id:41462)
RE/MAX Blue Chip Realty
508 490 2nd Avenue S
Saskatoon, Saskatchewan
Welcome to River Landing I, Saskatoon’s premier high-rise address. This stunning 5th-floor, south-facing condo offers 9 ft. ceilings and floor-to-ceiling windows that fill the home with natural light and showcase breathtaking views of the South Saskatchewan River. Inside, you’ll find a spacious primary bedroom complete with a large walk-in closet and 3-piece ensuite, along with a second bedroom and a stylish 4-piece main bath. The modern kitchen features an island with quartz countertops and stainless steel appliances—perfect for cooking and entertaining. Enjoy an unbeatable location just steps from riverfront walking trails, the Remai Modern Art Gallery, Persephone Theatre, and an array of restaurants, cafés, and nightlife. The unit also includes one heated parking stall on the second level, plus a secure storage unit. (id:41462)
2 Bedroom
2 Bathroom
953 ft2
Royal LePage Saskatoon Real Estate
354 Allegretto Crescent
Saskatoon, Saskatchewan
The home offers a spacious entry, oak kitchen with pantry and garden doors to the backyard deck, two large bedrooms and a full bath upstairs, a family room and third bedroom with bath on the third level, plus a completed fourth-level living space with two walk-in built in storage areas and laundry. With many updates and prime location in Silverwood Heights, this property combines modern comfort with excellent community amenities. The property sits on a landscaped 6,116 sq. ft. lot with underground sprinklers, mature trees, shrubs, and perennial beds. Major renovations include a full roofing system replacement (2019), rebuilt front wall with floor-to-ceiling windows and PVC entry door (2022), Allura cement board siding, stonework and lighting (2025), redesigned master bedroom (2024), renovated bathrooms, basement development with walk-in wardrobes and office/gym, and a fully drywalled garage. Interior upgrades feature Italian tile in the entry , new vinyl plank flooring and updated appliances. Located in Silverwood Heights, in a mature, family-friendly neighborhood in Saskatoon’s northwest. The community is known for its tree-lined streets, excellent access to the South Saskatchewan River and Meewasin Trail, and proximity to schools, parks, and shopping. Residents enjoy nearby amenities such as multiple elementary and high schools, playgrounds, sports fields, Lawson Heights Civic Center with library and swimming pool and the Silverwood Golf Course, as well as convenient access to Circle Drive for commuting anywhere in the city. See supplements for PCDS and recent renovations Presentation of Offers is on Tuesday, Dec 2, 2025 @ 7PM. (id:41462)
3 Bedroom
3 Bathroom
850 ft2
Century 21 Fusion
213 Griffin Street
Maple Creek, Saskatchewan
Perfect Starter Home! Don't miss this charming and beautifully updated home—ideal for first-time buyers or anyone looking for a move-in-ready property. Featuring two bedrooms on the main floor and a third in the basement, this home offers plenty of space for families or guests. The main floor boasts a spacious kitchen and dining area, along with a bright and inviting living room highlighted by a modern fireplace feature. Updates throughout include new flooring, fresh paint, and upgraded windows (three on the main floor) as well as both exterior doors. Downstairs, you'll find a generous family room, a third bedroom, and ample storage space. The laundry/utility/bathroom area is roomy and offers the potential to add a shower for even more functionality. Enjoy peace of mind with a brand-new furnace and air conditioning system installed this year. The fully fenced yard is designed for zero maintenance, and the detached garage adds extra convenience and value. This home checks all the boxes—schedule your viewing today! (id:41462)
3 Bedroom
2 Bathroom
816 ft2
Blythman Agencies Ltd.
415 Kinloch Crescent
Saskatoon, Saskatchewan
Welcome to Rohit Homes in Parkridge, a true functional masterpiece! Our single family LANDON model offers 1,581 sqft of luxury living. This brilliant design offers a very practical kitchen layout, complete with quartz countertops, walk through pantry, a great living room, perfect for entertaining and a 2-piece powder room. This property features a front double attached garage (19x22), fully landscaped front yard, and double concrete driveway. On the 2nd floor you will find 3 spacious bedrooms with a walk-in closet off of the primary bedroom, 2 full bathrooms, second floor laundry room with extra storage, bonus room/flex room, and oversized windows giving the home an abundance of natural light. This gorgeous home truly has it all, quality, style and a flawless design! Over 30 years experience building award-winning homes, you won't want to miss your opportunity to get in early. Color palette for this home is Urban Farmhouse. Please take a look at our virtual tour! Floor plans are available on request! *GST and PST included in purchase price. *Fence and finished basement are not included. Pictures may not be exact representations of the unit, used for reference purposes only. For more information, the Rohit showhomes are located at 322 Schmeiser Bend or 226 Myles Heidt Lane and open Mon-Thurs 3-8pm & Sat-Sunday 12-5pm. (id:41462)
3 Bedroom
3 Bathroom
1,581 ft2
Realty Executives Saskatoon
259 Fortosky Crescent
Saskatoon, Saskatchewan
Welcome to Rohit Homes in Parkridge, a true functional masterpiece! Our single family LANDON model offers 1,581 sqft of luxury living. This brilliant design offers a very practical kitchen layout, complete with quartz countertops, walk through pantry, a great living room, perfect for entertaining and a 2-piece powder room. This property features a front double attached garage (19x22), fully landscaped front yard, and double concrete driveway. On the 2nd floor you will find 3 spacious bedrooms with a walk-in closet off of the primary bedroom, 2 full bathrooms, second floor laundry room with extra storage, bonus room/flex room, and oversized windows giving the home an abundance of natural light. This gorgeous home truly has it all, quality, style and a flawless design! Over 30 years experience building award-winning homes, you won't want to miss your opportunity to get in early. Color palette for this home is Loft Living. Please take a look at our virtual tour! Floor plans are available on request! *GST and PST included in purchase price. *Fence and finished basement are not included. Pictures may not be exact representations of the unit, used for reference purposes only. For more information, the Rohit showhomes are located at 322 Schmeiser Bend or 226 Myles Heidt Lane and open Mon-Thurs 3-8pm & Sat, Sunday & Stat Holidays: 12-5pm. (id:41462)
3 Bedroom
3 Bathroom
1,581 ft2
Realty Executives Saskatoon
435 Fortosky Manor
Saskatoon, Saskatchewan
Welcome to Rohit Homes in Parkridge, a true functional masterpiece! Our single family LANDON model offers 1,581 sqft of luxury living. This brilliant design offers a very practical kitchen layout, complete with quartz countertops, walk through pantry, a great living room, perfect for entertaining and a 2-piece powder room. This property features a front double attached garage (19x22), fully landscaped front yard, and double concrete driveway. On the 2nd floor you will find 3 spacious bedrooms with a walk-in closet off of the primary bedroom, 2 full bathrooms, second floor laundry room with extra storage, bonus room/flex room, and oversized windows giving the home an abundance of natural light. This gorgeous home truly has it all, quality, style and a flawless design! Over 30 years experience building award-winning homes, you won't want to miss your opportunity to get in early. Color palette for this home is Urban Farmhouse. This home will be completed for a Spring 2026 Possession! Please take a look at our virtual tour! Floor plans are available on request! *GST and PST included in purchase price. *Fence and finished basement are not included. Pictures may not be exact representations of the unit, used for reference purposes only. For more information, the Rohit showhomes are located at 322 Schmeiser Bend or 226 Myles Heidt Lane and open Mon-Thurs 3-8pm & Sat-Sunday 12-5pm. (id:41462)
3 Bedroom
3 Bathroom
1,581 ft2
Realty Executives Saskatoon
107 Fortosky Manor
Saskatoon, Saskatchewan
Welcome to Rohit Homes in Parkridge, a true functional masterpiece! Our single family LANDON model offers 1,580sqft of luxury living! This brilliant design offers a very practical kitchen layout, complete with quartz countertops, spacious pantry, a great living room, perfect for entertaining and a 2-piece powder room. This property features a front double attached garage (19x22), fully landscaped front yard, and double concrete driveway. On the 2nd floor you will find 3 spacious bedrooms with a walk-in closet off of the primary bedroom, 2 full bathrooms, second floor laundry room with extra storage, bonus room/flex room, and oversized windows giving the home an abundance of natural light. This gorgeous home truly has it all, quality, style and a flawless design! Over 30 years experience building award-winning homes, you won't want to miss your opportunity to get in early. Color palette for this home is Coastal Villa. Please take a look at our virtual tour! Floor plans are available on request! *GST and PST included in purchase price. *Fence and finished basement are not included. Pictures may not be exact representations of the unit, used for reference purposes only. For more information, the Rohit showhomes are located at 322 Schmeiser Bend or 226 Myles Heidt Lane and open Mon-Thurs 3-8pm & Sat-Sunday 12-5pm. (id:41462)
3 Bedroom
3 Bathroom
1,580 ft2
Realty Executives Saskatoon
611 Herbert Avenue
Herbert, Saskatchewan
Discover the perfect opportunity to combine your aspirations of homeownership with entrepreneurship in this beautifully renovated property, ideally situated on Main Street in Herbert. This versatile building, previously a barber shop and more recently a retail store, has undergone extensive renovations since 2008, led by a renowned decorator who reimagined the space while preserving its charming original metal ceiling. The thoughtful design offers a showcase room at the front boasting 9-foot ceilings adorned with statement lighting, creating an inviting atmosphere for clients and guests alike. Patio doors open to a serene outdoor area featuring trees and benches, perfect for relaxation. The front section also includes a convenient two-piece bathroom and a closet currently utilized for display purposes, along with an L-shaped staff room equipped with essential amenities, including a fridge, microwave, and sink. The back addition maintains an airy feel with 9-foot ceilings and carpeting. This property holds immense potential for a variety of business ventures, such as a nail salon, hair salon, reflexology center, or even a computer-based enterprise. The zoning allows for both residential and commercial use, providing flexibility to suit your needs. Consider enhancing the space for your business or converting it into live in business! Below sits a partial basement measuring 21 by 14.5 feet with a concrete floor and a ceiling height of 6’3 adding extra storage options. Don't miss this exceptional opportunity—call today to schedule a viewing or for more information. (id:41462)
1,269 ft2
RE/MAX Of Swift Current
606 Herbert Avenue
Herbert, Saskatchewan
Are you on the lookout for an incredible business opportunity in the vibrant town of Hebert SK? Well, look no further because we have just the thing for you! This affordable option is perfect for launching a new business venture or expanding your existing one. The store boasts two overhead gas heating units, ensuring a cozy and comfortable environment for both you and your customers. The front store area spans an impressive 50' x 26' wide, providing ample space to showcase your products or services. The back bay offers a garage door, measuring 8' x 8' overhead electric, adding convenience for loading and unloading goods. Additionally, the back shop can be closed off from the front area, allowing for versatility in operations including a shop or office space! You'll also find a well-appointed office with a window, perfect for conducting administrative tasks, and a washroom that can double as a change room. The front area has a ceiling height of 9 feet, while the back area, including the garage, boasts a generous ceiling height of 10 feet. And let's not forget the front window, ideal for showcasing your products and enticing passersby. Hebert itself is a town filled with amenities that will cater to your every need. From medical care and pharmacies to K-12 schools, a pool, a rink, a gym, and a variety of eating establishments, you'll find everything you require to support your business and enjoy a fulfilling lifestyle. Don't miss out on this fabulous opportunity! Contact today for more information and take the first step towards making your business dreams a reality in the incredible town of Hebert SK. (id:41462)
2,300 ft2
RE/MAX Of Swift Current
124 Mcmaster Crescent
Saskatoon, Saskatchewan
Check out this beautifully updated starter home situated on an oversized corner lot on a quiet street. Inside, the main floor features an updated kitchen with modern countertops, mosaic tile backsplash, and stainless steel appliances. The living room is filled with natural light and finished with updated flooring. You’ll also find a 4-pc upgraded bathroom, 2 bedrooms and a 3rd bedroom currently being used as laundry. The lower level boasts a spacious suite with its own entrance and separate laundry. The suite includes a large bedroom, an oversized kitchen with dishwasher and dual sinks, an updated bathroom with a 5' shower, and a bright, generous living room. New vinyl flooring, and updated windows complete the space. In the large backyard you’ll find a concrete patio, shed and firepit area. The property is surrounded by mature trees and offers convenient access for a future garage. (id:41462)
4 Bedroom
2 Bathroom
900 ft2
Boyes Group Realty Inc.
277 2nd Avenue Ne
Swift Current, Saskatchewan
Discover an exceptional opportunity to enter the real estate market with this charming 1700+ square foot home, offering the perfect canvas to customize to your preferences. The property has seen significant updates, including vinyl siding and a new roof in 2020, a new furnace installed in 2012, and many PVC windows. Additional features include a fenced lot with a spacious two-tier deck and ample parking. The main floor boasts a large porch with an adjacent den, surrounded by windows, a renovated main floor bathroom, a living room at the front, and an eat-in kitchen that has been previously updated. The second story offers three bedrooms, a loft sitting area, and a three-piece bathroom. The basement is ready for your construction ideas. Recently, the home has experienced some damage, presenting a unique opportunity for those with a handyman's touch to enhance the existing renovations. Located just steps from downtown, with easy access to the south side, creek, and nearby walking paths, this home is perfectly situated. (id:41462)
3 Bedroom
2 Bathroom
1,707 ft2
RE/MAX Of Swift Current
117 3rd Street
Drinkwater, Saskatchewan
Tucked away in the quiet village of Drinkwater, this spacious 4-bedroom family home sits on four lots on the south side of the highway, with only a handful of neighbouring homes for a true small-community feel. Kids (and kids at heart) will love the nearby park and ball diamond, and there’s loads of room on the property for a large garden, RVs, and all your toys. As you enter, you’re greeted by a large enclosed, finished porch with plenty of space for coats, boots, and storage. Inside, the home offers an inviting open-concept kitchen, dining, and living room-perfect for everyday family life and entertaining. Down the hall are three good-sized bedrooms, a linen closet, and a 4-piece bath that has been updated with moisture/mold-resistant materials. The lower level features a cozy rec room, 4th bedroom, 3-piece bath, utility room with laundry, and extra storage. Major updates include newer shingles, PVC windows, new septic line, tank, and pump-out, an upgraded 200-amp electrical panel with underground service, two sump pumps, updated light fixtures, and PEX water lines. The high-efficient furnace and central A/C (approx. 1 year old), plus freshly graveled driveway, mean the big-ticket items are already taken care of-just add your finishing touches. Well-treed and sheltered, the yard feels like a private retreat. Drinkwater is just 20 minutes to Moose Jaw, 25 minutes to Regina, and 10 minutes to Belle Plaine and the Mosaic mine, with K-12 schooling within 15 minutes. A peaceful, friendly community-ideal for raising a family or enjoying a quiet retirement, where kids can roam, explore, and enjoy the outdoors! (id:41462)
4 Bedroom
2 Bathroom
1,060 ft2
Jc Realty Regina
821 1st Avenue Nw
Moose Jaw, Saskatchewan
Prime 1,722 Sq. Ft. Commercial Lease Space – Versatile & High-Visibility Location. Discover an excellent opportunity to lease a well-maintained 1,722 sq. ft. commercial space ideal for a wide variety of professional uses, including office, retail, medical, dental, salon, tattoo studio, wellness services, and more. Conveniently located just one block West of Main Street on the busy and highly visible 1st Avenue NW, this property offers strong exposure and easy accessibility for clients and staff. Key Features: Flexible layout suitable for numerous business types, wheelchair accessible via the back entrance, paved parking lot with 8 dedicated stalls, plus ample street parking, reception area and admin/workspace, six separate rooms (no doors) ideal for patient or client use, spacious basement with extensive storage shelving—perfect for files, supplies, and equipment, basement also offers space for a staff room or break area, high-traffic location near amenities and professional services. This versatile space is ready to accommodate your business needs and position you for success in a central, thriving area. (id:41462)
1,722 ft2
Royal LePage® Landmart
12 839 Snyder Road
Moose Jaw, Saskatchewan
Looking for a location for your new business or a larger location to grow your existing business? Whether you’re starting a new venture or expanding your current business, this is the perfect opportunity to own your own Condo Unit and build equity—say goodbye to leasing! The Moose Jaw Small Business Development Complex is perfect to do just that! Currently under construction completion date is set for Mid-October 2025, MJSBDC will feature 18 separate titled bays with flexible size options: Single bays: 21’ x 50’; Double bays: 42’ x 50; Property Highlights: Large locked compound with power gate and remote access, designated parking: Parking Single unit: 24’ x 75’; Parking Double unit: 48’ x 75’, heated with both overhead and in-floor systems, heavy load concrete floor with drain, 100-amp electrical service, separate power and gas meters, LED lighting & ceiling fan,14’ x 16’ electric insulated grade door (2 doors for double units) with remote, steel security man doors at both ends of each bay, one 2-piece bathroom in every double or single unit. Condo fees will be calculated once building is complete. Zoning: M4 – permitting a wide variety of businesses: Contractor & professional offices, Building/farm supply stores, Equipment sales & service, Light industrial use, Machinery and equipment storage. Don’t miss your chance to own a space tailored to your business needs in one of Moose Jaw’s newest commercial developments. Excellent Vendor Financing Available. GST & PST will be applied to the purchase price. (id:41462)
2,100 ft2
Royal LePage® Landmart
1927 Montreal Street
Regina, Saskatchewan
Charming, Updated Character Home in Prime Location – Perfect for First-Time Buyers or Investors! Welcome to 1927 Montreal Street – a lovingly maintained home full of character and modern upgrades. Whether you're a first-time buyer or an investor, this property is move-in ready and offers exceptional value. Over the years, this home has seen numerous significant updates that add peace of mind and comfort, including: 2011 – New energy-efficient windows, front door with sidelights, and high-efficiency furnace 2016 – New sewer line from house to city connection with backflow valve 2022 – New shingles on both the home and garage 2024 – New secondary heat exchanger in the furnace and upgraded plumbing stack from attic to basement floor. Pride of ownership shines throughout. Inside, you'll find a cozy main floor featuring 2 spacious bedrooms, 1 full bathroom, and ample living and dining areas, perfect for relaxing or entertaining. The bright kitchen, complete with classic white cabinetry, overlooks a xeriscaped, fully fenced backyard – ideal for low-maintenance outdoor living. Character lovers will appreciate the original wood trim, charming built-in display dividers, and thoughtful details throughout. The unfinished basement is a blank canvas, ready for your personal touch – envision a second living area, games room, or home gym. It also features a laundry space, built-in cedar sauna, and a separate cedar shower – your own private spa retreat. Rounding out the home is a fully insulated double detached garage, offering both comfort and convenience year-round. Located close to everything: Thomson Community School, Maple Leaf Outdoor Pool, the beloved Milky Way Ice Cream Shop, Ukrainian Co-op, and all downtown amenities including Cornwall Centre shopping. Don’t miss out on this unique opportunity! Contact your agent today to schedule a private showing and make this charming home yours. (id:41462)
2 Bedroom
1 Bathroom
756 ft2
Coldwell Banker Local Realty
1821 Industrial Drive
Sherwood Rm No. 159, Saskatchewan
Exceptional opportunity with this must see 2.47 acres of heavy industrial land near Regina, SK, meticulously prepared for a heavy industrial user to support the toughest operations and featuring over $150,000 per acre in improvements. This site includes heavy compaction with 6-8 inches of crushed concrete, 2 inches of asphalt dust control, and graded lots according to drainage plan. The land is fully fenced with gated access and offers three versatile access points for ease of movement. Don’t miss this outstanding opportunity and join the nearby successful businesses such as Crown Shred & Recycling, D & R Roofing, Rockford Engineering, 49 North, Emsco, Indiglow Signs/Graphics just to name a few. If less land is needed, you have the option to purchase 1821 Industrial Drive at 2.47 acres. (id:41462)
RE/MAX Crown Real Estate
153 Echo Lane
Martensville, Saskatchewan
Welcome to a beautifully finished 3-bedroom, 3-bath half duplex located in the highly desirable Lake Vista neighbourhood of Martensville. This is the perfect family home in an incredible location — just half a block from the brand new school. Watch your children walk to school right from your front step. Inside, this smart-home-equipped property offers thoughtful upgrades and a modern layout. The centre of the home is an impressive kitchen featuring quartz countertops, quality cabinetry, stainless steel appliances, and a functional island ideal for both cooking and entertaining. The main floor provides bright living spaces, easy traffic flow, and access to the backyard. Upstairs, enjoy a dedicated laundry room, a large primary bedroom, and a spacious walk-in closet to keep your space clutter-free. The massive primary suite includes a luxurious 5-piece ensuite, complete with double vanity and separate shower—your own private retreat. Two additional bedrooms and a second full bathroom complete the upper level. Outside, the home offers a double-wide upgraded driveway and a beautifully landscaped yard. The rear yard backs greenspace, giving you peaceful views and added privacy—no neighbours staring directly into your backyard. Situated in one of Martensville’s newest, most family-oriented communities, 153 Echo Lane delivers convenience, comfort, and long-term value. A unique chance to live steps from the school in a turnkey home—this one is a must-see. (id:41462)
3 Bedroom
3 Bathroom
1,628 ft2
Coldwell Banker Signature



