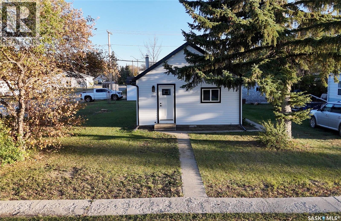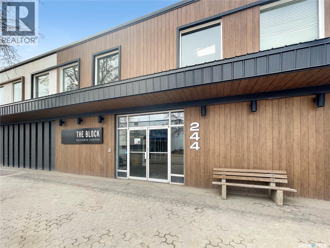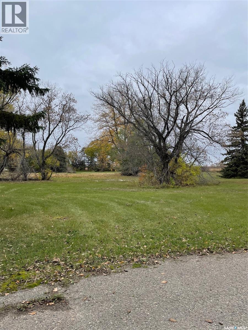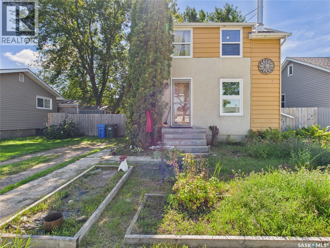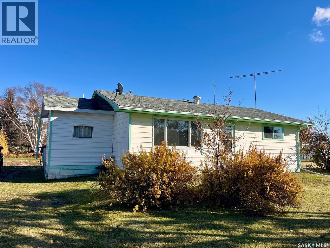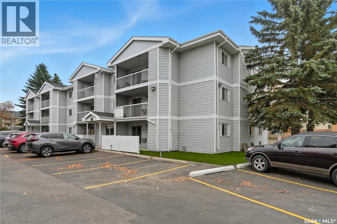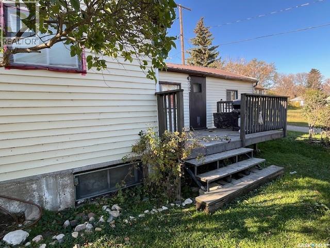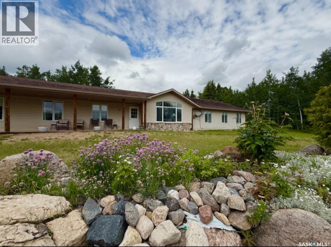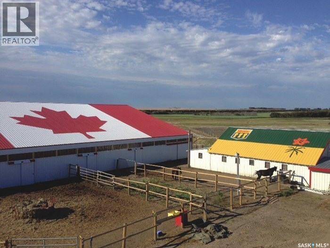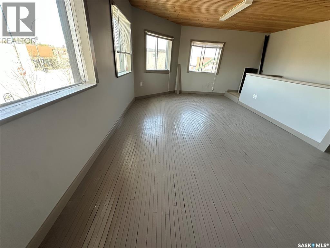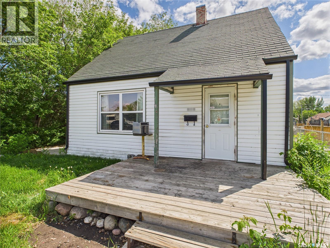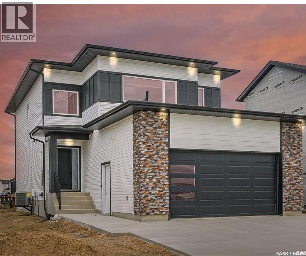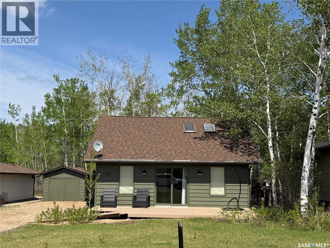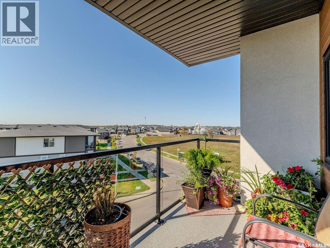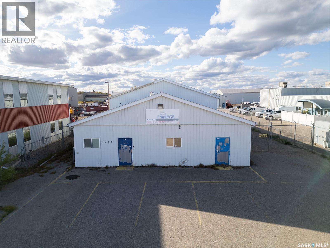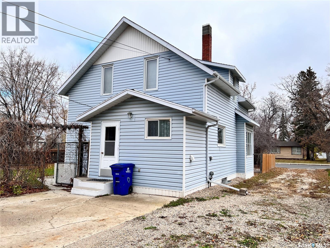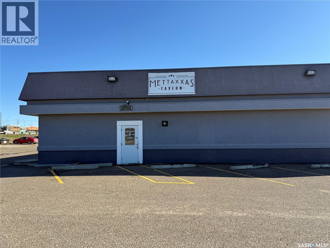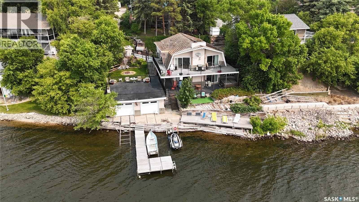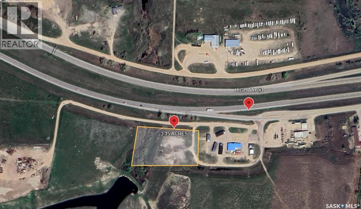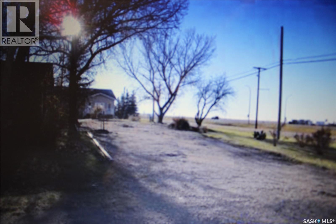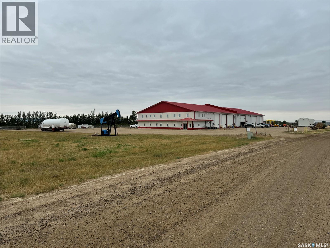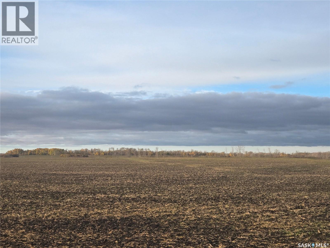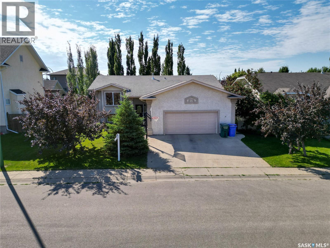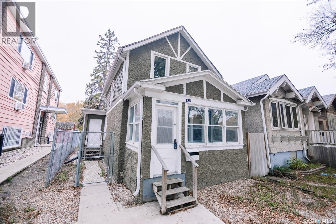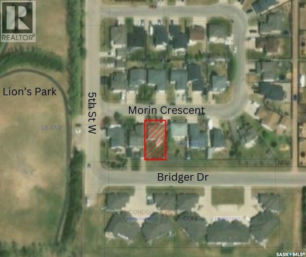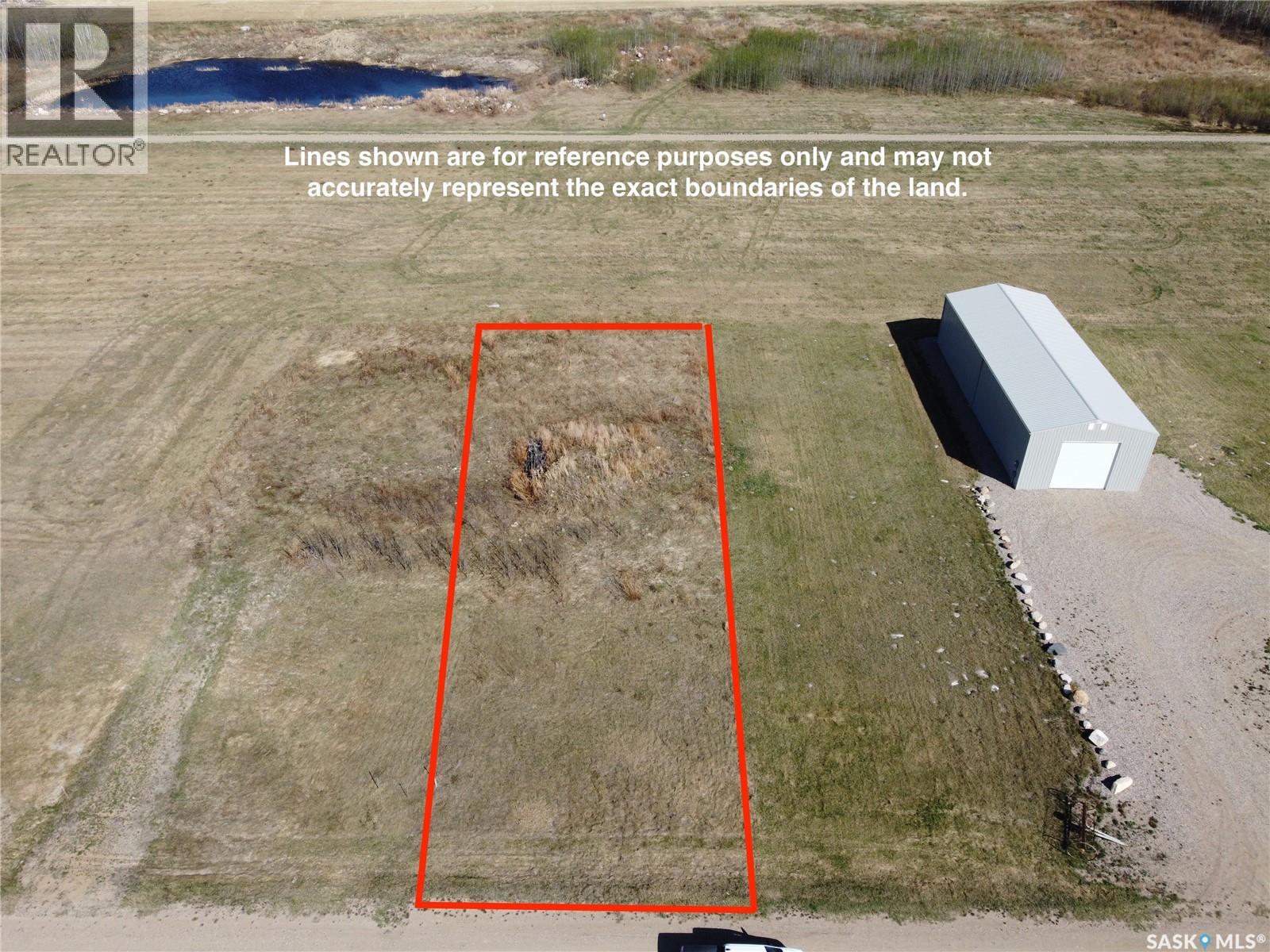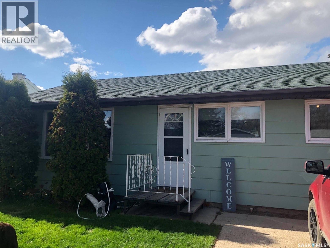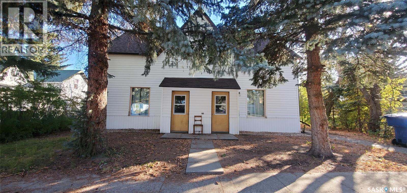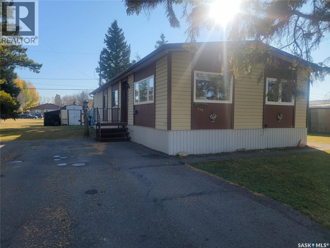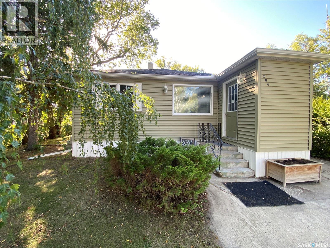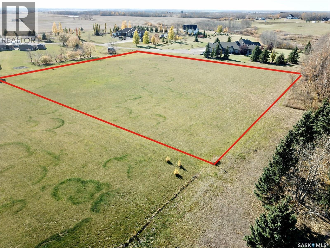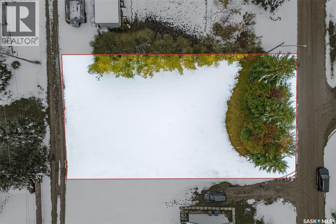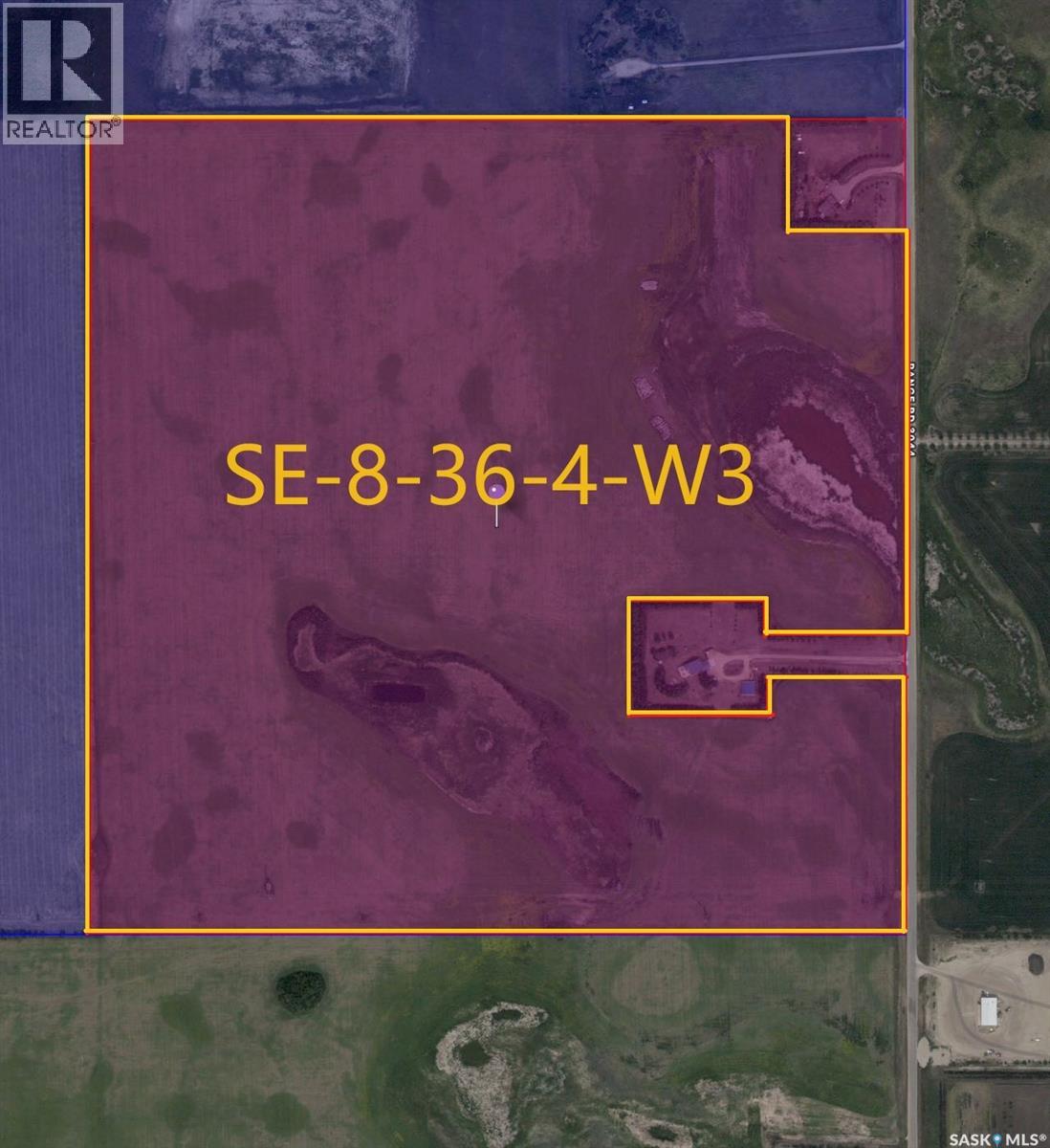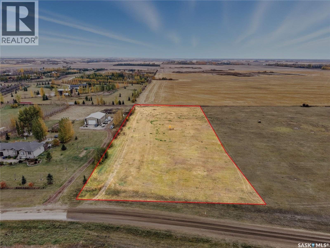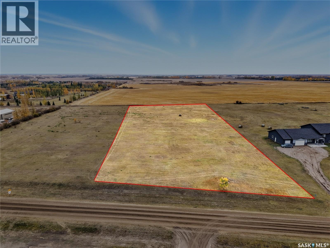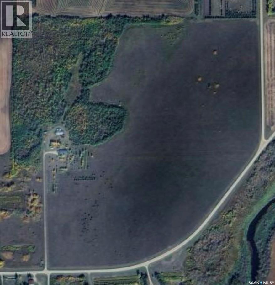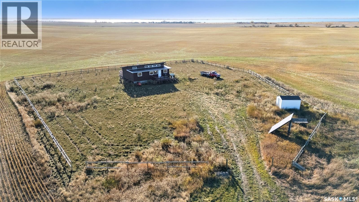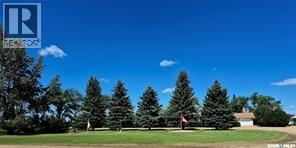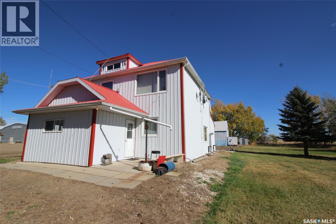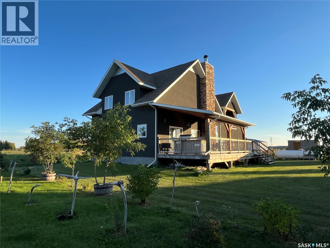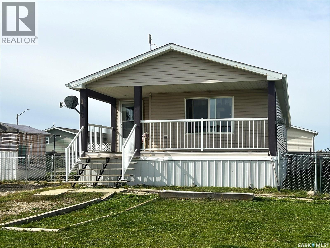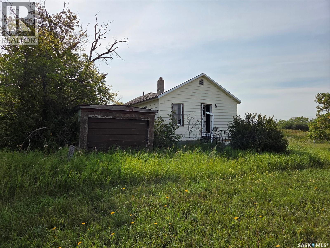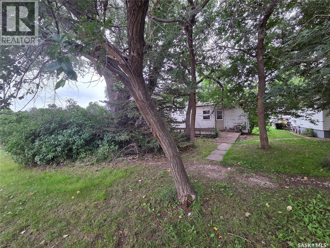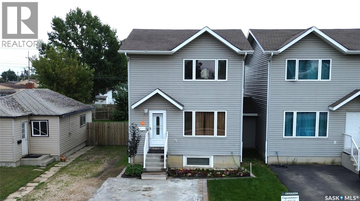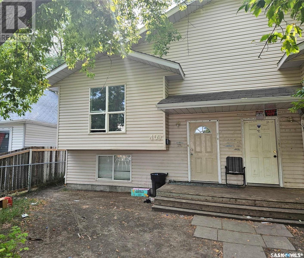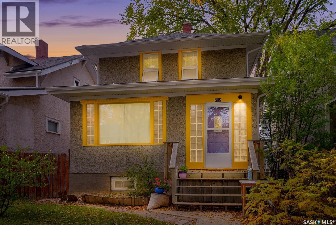Property Type
212 Garfield Street
Davidson, Saskatchewan
212 Garfield Street, Davidson, Saskatchewan – FULLY RENOVATED BUNGALOW. 212 Garfield Street in Davidson, SK is a fully renovated 650 sq. ft. bungalow originally built in 1943. This 2-bedroom, 1-bath home has been completely rebuilt from the studs up, including new insulation, plumbing, electrical (100-amp service), windows, doors, siding, and shingles. Inside, the home features a modern layout with new vinyl plank flooring, updated lighting and fixtures, and fresh paint and trim throughout. The eat-in kitchen includes new cabinetry, countertops, and appliances. The living room has an electric fireplace, and both bedrooms have been completely updated. The 4-piece bathroom has all new fixtures and finishes. A convenient laundry/mudroom leads to a new 8’ x 8’ deck overlooking the backyard. The property sits on a 44’ x 132’ lot and includes a 16’ x 24’ insulated single-car detached garage with power. Everything in the home is NEW AND MOVE-IN READY. Located in the town of Davidson, between Saskatoon and Regina along Highway 11, this property offers small-town living with modern updates. 2025 property taxes are $1,619. If you are looking for a renovated home for sale in Davidson, Saskatchewan, 212 Garfield Street is an excellent option - efficient, modern, and affordable. Call today! (id:41462)
2 Bedroom
1 Bathroom
650 ft2
Royal LePage Varsity
2 &3b 244 1st Avenue Ne
Swift Current, Saskatchewan
MAIN FLOOR STORE FRONT, space is now available in the highly sought after freshly renovated luxury business plaza “The Block” . 1,100 sf of FULLY renovated (air conditioned) space is available featuring modern colours, updated paint and flooring. A large reception area greets you as you walk in, 2 large offices or one office and a board room with sizeable back room complete the space. The building will soon have cameras installed and a fob system implemented for easy access at any hour! Located on the lower level of THE BLOCK, downtown Swift Currents' freshly renovated public mall, offering a brand new modern interior and exterior, ample public parking, great branding and walk-in opportunities with a high traffic mall setting including some large professional anchor businesses offering you the attention your business has been looking for! Set a lasting impression in this impressive space and bring your business to the next level! Call today to view. (id:41462)
1,100 ft2
RE/MAX Of Swift Current
215 & 221 York Road W
Yorkton, Saskatchewan
Lots zoned commercial for your new build/ business right on York Road. The two lots combined are just under an acre; a nice size for a small shop of any kind. Give your REALTOR a call today to find out more information. (id:41462)
Century 21 Able Realty
1951 15th Street W
Prince Albert, Saskatchewan
This charming 1 ¾ storey home in Westview is full of character, charm and warmth. With three bedrooms upstairs and 885 square feet of smartly designed living space, it’s the perfect fit for anyone wanting both charm and practicality. The main floor features arched doorways, hardwood floors in the living room, and a peek-through from the kitchen to the dining room that makes entertaining feel easy and connected - not to mention the wood stove for snuggling up on cold winter nights! Many of the windows have been upgraded in recent years, with the most recent being the living room window installed this spring. The large bathroom has all newer features, plus plenty of space to get ready each morning. Outside, the fully fenced yard is surrounded by mature trees and colourful wildflowers in the front garden, along with garden beds ready for herbs, vegetables, or more flowers. The location is ideal for those who love the outdoors, with the Rotary Trail just steps away for morning walks or evening bike rides. It also offers a quick and convenient commute to the Saskatchewan Penitentiary, making it an excellent option for those relocating to work there. With its character details and smart layout, this move-in ready (and oh-so-sweet!) home is ready to welcome its next owner. (id:41462)
3 Bedroom
1 Bathroom
885 ft2
Real Broker Sk Ltd.
113 1st Street W
Smeaton, Saskatchewan
Hunter's Paradise! This cozy 2 bedroom bungalow is nestled on a quiet street in the charming town of Smeaton, the gateway to the North! Structure was moved into town and set on new basement foundation in the 90's so would be an easy building move option, also. Whether you are looking to relocate to this tranquil little village, are an outdoorsman seeking a space to park your toys, or are looking for a ready to move cabin, you have to check this one out. Call today to view. (id:41462)
2 Bedroom
1 Bathroom
815 ft2
Royal LePage Icon Realty
107 309b Cree Crescent
Saskatoon, Saskatchewan
Great Condition 2-Bedroom Corner Unit on the Main Floor at 309B Cree Crescent! Enjoy the convenience of main-floor living in this excellent two-bedroom condo in Saskatoon's North End. With no stairs to climb, you get easy access—perfect for groceries, moving, and everyday life. The unit is in great condition and features updated flooring throughout. Its practical design seamlessly connects the kitchen and dining area to a comfortable living room. Step outside from the living room onto your patio space, which includes dedicated outside storage. The suite also boasts 2 good-sized bedrooms, a full bathroom, in-suite laundry (washer and dryer included), and comes with a convenient electrified parking stall. The location is ideal! You're within walking distance to Lawson Heights Mall, medical clinics, and restaurants, with all major transportation and shopping options nearby. This property offers fantastic value and is a must-see! Call today for your private showing. (id:41462)
2 Bedroom
1 Bathroom
850 ft2
Realty One Group Dynamic
202 3rd Avenue
Young, Saskatchewan
Welcome to Young Saskatchewan which is located on Highway 2 between the Colonsay Potash mine and Watrous and Manitou Springs. This home has a cottage atmosphere with two bedrooms and one bath. A nice living room and kitchen with eating area.There are many berry bushes as the owner wanted to start a pick your own berry patch. The lot is fenced and made up of 4 - 25' x 140' lots all together 14,000 sq.ft. or over a third of an acre. If you need a large lot it is here. (id:41462)
2 Bedroom
1 Bathroom
648 ft2
RE/MAX Bridge City Realty
25 Southridge Drive
Christopher Lake, Saskatchewan
Unlock the door to Possibilities with this exceptional care home, Airbnb, seniors' residence, or multi family home located in the serene setting of Christopher Lake! This turn-key facility boasts 11 spacious bedrooms and offers a unique opportunity to even run a medical clinic on the premises. Spanning an impressive 3,600 square feet, this property not only provides ample space for residents but also includes an optional private living area at the back, making it perfect for operators seeking a personal touch. For over 17 years, this care home has been a trusted provider of quality care, establishing a strong reputation in the community. It's ideal location means you’re just a short stroll away from restaurants, grocery stores, the post office, and all essential amenities, ensuring convenience for both residents and staff. The care home is fully equipped to meet the needs of its residents, featuring wheelchair accessibility, ceiling lifts, and all necessary equipment and furnishings, including comprehensive water suppression systems throughout. This makes it not just a home, but a smart investment for your future. Don’t miss this chance to own a thriving business that not only generates steady income but also makes a meaningful difference in the lives of others. Act now and seize the opportunity to be part of a rewarding venture in the heart of Christopher Lake! (id:41462)
10 Bedroom
3 Bathroom
3,600 ft2
RE/MAX Saskatoon
Lazy T Stables
Vanscoy Rm No. 345, Saskatchewan
125 acres just minutes west of Saskatoon with 1365 sq.ft. bungalow built in 1994. 23 x 24 heated shop complete with 3 overhead doors, older barn full of box stalls and the true feature - a 120 x 80 like new indoor riding arena. Totall developed with multiple box stalls, tack room and upper level announcer booth. Mulitple outdoor pens with shelters and water hydrant. Note: This property has city water. Call today to book your personal viewing!Check out the youtube virtual tour @ https://youtu.be/Sg-wfBNaJrA .Call today for your personal viewing! (id:41462)
6 Bedroom
3 Bathroom
1,365 ft2
Dwein Trask Realty Inc.
3 520 9th Street
Humboldt, Saskatchewan
Inquire about the FREE RENT INCENTIVE, for qualified Tenants! Fantastic budget friendly commercial property for lease in Humboldt, Saskatchewan! This property is an ideal real estate opportunity for an office user. Sitting in a prime location, just 1 block off Main Street, it comes complete with ample parking. Think this might be the perfect building for your next business venture? Contact your local commercial REALTOR® and schedule your showing today! (id:41462)
1,075 ft2
Real Broker Sk Ltd.
Century 21 Fusion
619 7th Street E
Prince Albert, Saskatchewan
This is such a great setup - whether you're looking for your first home or hoping to offset your mortgage with rental income. The main house has been nicely updated with vinyl plank flooring, two full bathrooms, and some window upgrades (2019). There's one bedroom on the main level, three more upstairs, plus a fully finished basement that could be a rec room or another bedroom with its own full ensuite. At the back of the house, you'll find a shared laundry and mudroom that leads to a one-bedroom suite, complete with its own kitchen, another bedroom, and the third full bathroom. It's a great option to generate extra income and help you pay down your mortgage faster. The yard is fully fenced with a cute east-facing patio area, and there's off-street parking in the back too. Affordable, functional, and full of potential, this one is a great find with revenue already built in! Contact your favourite realtor to book a showing today! (id:41462)
5 Bedroom
2 Bathroom
1,381 ft2
Real Broker Sk Ltd.
462 Nazarali Manor
Saskatoon, Saskatchewan
Step into the world of Luxury with this Stunning Custom Build Home that is thoughtfully designed with Comfort and Style in Mind, also its 2 Bedroom fully Developed Legal Basement Suit helps to offset the mortgage costs. Soaring Foyer and elegant Tile Flooring greets you which leads to a versatile office room right across a Full 4pc Bathroom. As you explore, you will fall in love with spacious open concept Living and Dining space that is flooded with natural light from massive windows throughout, Custom TV Wall adds charm to it aswell. Main Gourmet kitchen features High-end finishes, Oversized Island, Custom Cabinets is then complimented by an Additional Spice Kitchen equipped with Natural Gas Stove. The Second-floor welcomes you with a generously sized bonus room, One side of it, you will be amazed by the massive master bedroom featuring luxury 4pc en-suite with His/Her sinks, a walk-in closet and custom trim accent wall, whereas, the other side has 2 more impressive bedrooms with walk-in closets. This level also shares another meticulous 4pc bath and laundry room. Main Suit basement features another Bonus room for additional Office space or Gym. Finished legal basement suit is equipped with 2 spacious bedrooms, a 4pc bath, functional kitchen, living room, and laundry. Premium finishes & appliances and well planned layout makes it very desirable and perfect for rental income. Additional features include a Deck with a Natural gas hookup, 9ft Ceiling on all levels, above code framing with 15" OC, Heated 2 car attached garage with 220 Volt Plug-in, Bluetooth sound system on main floor, front landscaping and extra-wide driveway including pathway to basement suite. All Appliances, Heated/Insulated Garage, A/C, Zebra blinds package and Central vacuum are INCLUDED making it a move in ready Home! Don’t miss this opportunity—schedule your viewing today! ***Pictures from a previous similar built*** (id:41462)
5 Bedroom
4 Bathroom
2,237 ft2
Exp Realty
133 Pebble Beach Road
Good Lake Rm No. 274, Saskatchewan
Welcome to this 1100 plus square foot, year round cottage with a great location. This property is located in the Hamlet of Good Spirit Acres, facing the 10th fairway of the Good Spirit Golf Course. The unique floor-plan features include; 2 bedrooms, laundry and utility, a 4 piece bathroom, and an open concept kitchen, dining and living space. One bedroom on the second floor with a bonus loft area offering an abundance of space to sleep many more. There is also great natural light throughout the property with large windows and sky lights. The yard features include, a large screened in porch, a front deck, and a fire-pit area. If you enjoy golfing. fishing, boating, sledding or cross country skiing - then this home is a must see. There is a 1000 gallon septic tank and potable well water. The Hamlet of Good Spirit Acres features paved roads, and natural gas service. There is a transfer site, street lights and a year round Corner store and gas station. The location is minutes from Good Spirit Provincial park and less than 25 minutes from Canora or Yorkton. (id:41462)
2 Bedroom
1 Bathroom
1,100 ft2
Realty Executives Diversified Realty
302 720 Baltzan Boulevard
Saskatoon, Saskatchewan
Welcome to #302, 720 Baltzan Boulevard — where every detail feels just right. This top floor corner condo isn’t just bright, it’s peaceful, with morning light pouring in and an open view over the green space that instantly feels like home. Inside, modern finishes meet effortless function: quartz counters, fresh paint, smart thermostat, and a layout that simply works. The primary suite offers a walk-in closet and ensuite that feel far above the usual condo standard, while the second bedroom and bathroom make hosting or working from home easy. Enjoy two parking stalls (one heated, one surface), a pet friendly building, and a community surrounded by parks, trails, and Evergreen’s best amenities. Perfect for anyone who wants clean, stylish, low-maintenance living without compromise. (id:41462)
2 Bedroom
2 Bathroom
850 ft2
Real Broker Sk Ltd.
3865 5th Avenue E
Prince Albert, Saskatchewan
Perfect commercial building located in Prince Albert's South Industrial Drive area next to Forbes Brothers, Co-op Agro, Tim Hortons, Anderson Pump House and more. Zoned M-3, this property includes a 4368 sq. ft. building with 2 loading dock doors and a 14' grade door all on a fenced 30,000 sq. ft. yard fronting 5th Avenue East, Prince Albert. (id:41462)
4,368 ft2
Advantage Real Estate
405 3rd Street E
Wynyard, Saskatchewan
Located at 405 3rd Street East in Wynyard, this spacious two-storey home is perfectly situated near the Wynyard Elementary School, swimming pool, curling rink, Sofina Foods, and downtown amenities. The main floor offers a full bathroom, kitchen, living room, dining area, and a cozy den, while the second floor features four bedrooms and a convenient two-piece bath. The unfinished basement includes a cold storage room and a roughed-in bathroom, providing potential for future development. Outside, you’ll find parking for up to six vehicles, a large fenced yard with mature trees, fruit trees, and perennials, plus a small garage and shed for extra storage — a wonderful family home in a great location. (id:41462)
4 Bedroom
2 Bathroom
1,332 ft2
Exp Realty
302 114th Street
North Battleford, Saskatchewan
Here is an opportunity to start your next exciting venture. This location was most recently used for a cozy and intimate bar/lounge. This space has been opened up to allow a fresh canvas to bring your ideas alive. This location currently has mens and ladies washrooms, front and rear entry/exits, high traffic area and ample parking. Call for a private viewing. (id:41462)
921 ft2
Dream Realty Sk
186 Pasqua Lake Road
North Qu'appelle Rm No. 187, Saskatchewan
Welcome to 186 Pasqua Lake Road, a meticulously maintained and well-loved year-round waterfront retreat nestled in the heart of the Qu’Appelle Valley. Just 45 minutes from Regina, this stunning walkout bungalow offers the ideal blend of comfort, privacy, and sweeping lake views. Situated on a pie-shaped lot with 82 feet of prime lakefront, the property features over 2,400 sq ft of finished living space, including 2 bathrooms and 4 bedrooms—2 on the main floor and 2 more, plus a den, in the fully developed walkout basement. A gas fireplace on the main level creates a warm, welcoming atmosphere, while the lower level offers a wood-burning fireplace and direct access to the lakefront. Outdoor amenities are exceptional: a 25’ x 25’ boathouse with aluminum track and dock system, a full yard irrigation system, and a heated, insulated 26’ x 32’ garage/shop with in-floor radiant heat and 10-foot double overhead doors—ideal for storing boats, vehicles, and gear. Ample parking ensures there’s always room for guests and gatherings. Additional highlights include a natural gas forced air furnace, 200 amp electrical service, and a private septic system. Water is supplied by a private well and filtered through a reverse osmosis (RO) system, delivering clean, fresh water throughout the home. Whether you’re seeking a full-time residence or a lakeside escape, 186 Pasqua Lake Road is a rare opportunity to own a thoughtfully developed property in one of Saskatchewan’s most desirable waterfront locations. (id:41462)
4 Bedroom
2 Bathroom
1,230 ft2
Realty Executives Diversified Realty
N Petrolia Road
Moose Jaw Rm No. 161, Saskatchewan
3.15 Acres of high exposure land located next to the Trans Canada Highway. Situated on the south side of highway #1 and only 1 mile east of the city of Moose Jaw. This valuable piece of land is already serviced with Power/Energy and the City of Moose Jaw water line is near by. The possibilities for this land are endless with its current zoning being commercial but it can also be used as residential. There is an old well on the property but the status is unknown. (id:41462)
Royal LePage Next Level
102 Haslem Street
Midale, Saskatchewan
Serviced residential corner lot in Midale, SK close to swimming pool, curling and hockey rink and Mainprize Manor. (id:41462)
Royal LePage Dream Realty
102 Supreme St
Estevan, Saskatchewan
This impressive 24,000 sq ft commercial shop located in the industrial park along Highway 39, just east of Estevan, offers a prime location and exceptional functionality. With 20,000 sq ft of dedicated shop space, the property features one large 75x100 bay, two 50x100 bays each equipped with a 10-ton crane, and a 25x100 wash bay for added convenience. The remaining space is allocated to well-designed office areas, perfect for managing business operations. Situated on 8 acres of land, this property provides ample room for outdoor storage or expansion, making it ideal for heavy industrial use or businesses looking to grow. (id:41462)
24,000 ft2
Century 21 Hometown
Rm Of Sliding Hills
Sliding Hills Rm No. 273, Saskatchewan
RM of Sliding Hills. Good producing quarter of grain land located 2 miles south of Veregin. The land is level with no stones and approximately 135 cultivated acres. The sellers state that in previous years up to 150 acres have been cultivated. This is a highly productive area with predominately good rain fall. Land is available to farm for the 2026 crop year. (id:41462)
RE/MAX Blue Chip Realty
1019 Rae Street
Regina, Saskatchewan
Welcome to this 2011 built Raised Bungalow! Upon entry is a large living room that flows to the kitchen and dining space. Plenty of natural light. On the main floor there is a 4pc bath and 2 bedrooms. Going downstairs there are 2 more bedrooms, 3pc bath, a den and a large Rec Room. Good ceiling height in basement. The house has been insulated with spray foam. The front yard is fenced with a porch area at the front of the house. Under the porch there is a hatch for some small storage/access. Going around the side of the house allows entry to the fenced in back yard. There is a large shed and parking for 2 vehicles. Alley access at the back of the property. (id:41462)
4 Bedroom
2 Bathroom
976 ft2
Sutton Group - Results Realty
615 Casey Road
Prince Albert, Saskatchewan
This family home checks all the boxes! This 1,317 sq ft bi-level offers 5 bedrooms, 3 bathrooms, and a true double attached garage with space for both vehicles and storage. Inside, the open main level is designed for everyday living, with a bright living room, spacious kitchen, and dining area that flows out to a large deck. Three bedrooms and two bathrooms upstairs (including a primary with ensuite) keep the family close, while the fully developed lower level adds two more bedrooms, another bathroom, and a huge rec room for movie nights or hangouts. The location couldn’t be better - tucked away on a quiet cul-de-sac where kids can shoot hoops in summer and toss pucks in winter. Families will love being just minutes from Victoria Hospital, Alfred Jenkins Field House, École Arthur Pechey, École St. Anne, shopping, and the Rotary Trail. The fenced backyard is private and versatile, with room to play on the grass and relax on the deck. Move-in ready, this is a home built for both everyday comfort and family connection. Contact your favourite realtor to book your showing today! (id:41462)
5 Bedroom
3 Bathroom
1,317 ft2
Real Broker Sk Ltd.
1932 Quebec Street
Regina, Saskatchewan
Welcome to 1932 Quebec Street, a practical and affordable option in Regina’s General Hospital area. This 4-bedroom, 1-bathroom home is ideal for first-time buyers or investors looking for a solid property in a convenient location. The layout offers functional living space with a modest footprint, including a front living room, a spacious kitchen, large dining room, and a main floor bedroom or office. Upstairs, you’ll find three additional bedrooms and a full bathroom. This solid home provides a flexible setup for small families, roommates, or rental potential. Outside, the yard is partially fenced with room for off-street parking at the back. Located within walking distance to downtown, the General Hospital, and east-end amenities, this home offers easy access to transit, shopping, and services. A great opportunity to enter the housing market or expand your investment portfolio at an accessible price point. (id:41462)
3 Bedroom
1 Bathroom
947 ft2
Royal LePage Next Level
35 Morin Crescent
Meadow Lake, Saskatchewan
Vacant lot ready for your construction plans! Located on a desirable crescent near Lion’s Park and the Meadow Lake Golf Course, this is your opportunity to create your own custom home at a reasonable price. Contact your preferred realtor for more information. (id:41462)
RE/MAX Of The Battlefords - Meadow Lake
Lot 7 Block 9 Rhona Lake
Rhona Lake, Saskatchewan
Discover the beauty of lake life at Rhona Lake, Saskatchewan! This peaceful spot offers great fishing, calm waters for boating, and the perfect place to relax and enjoy nature. Whether you’re dreaming of building a cozy summer retreat or simply parking your trailer for weekend getaways, this lot gives you the freedom to make it your own. Enjoy quiet surroundings, beautiful sunsets, and everything that makes small lakes so special. (id:41462)
Real Broker Sk Ltd.
310 Dominion Road
Assiniboia, Saskatchewan
Located the town of Assiniboia. Charming 3 bedroom Bungalow with an open concept design located in a great location, close to schools and recreation. The home is constructed on a crawl space. In the large yard you will find a detached garage and storage shed. enjoy the summers with the added bonus of central air conditioning. (id:41462)
3 Bedroom
1 Bathroom
956 ft2
Century 21 Insight Realty Ltd.
109 Cairo Street
Wolseley, Saskatchewan
2 rental units under 1 roof at 109 Cairo Street, Wolseley , a historical community that offers a quiet lifestyle. Use it as a rental opportunity or live in one side and rent the other to pay for your mortgage....got you thinking? This is a unique property with many options , you decide. This 1895 home offers 2184 sq ft on a 50' x 130' lot, with back yard parking. Each unit provides 3 bedrooms (no closets) on the second floor and 2 bathrooms ( 1 - 4 piece upstairs and 1/2 on the main floor), a kitchen , a living room ,dining area and laundry area. North unit has a beautiful patterned texture ceiling, unique to this unit only. Bright white kitchen with adequate amount of room for a small table. Find a north door to a small patio area to BBQ. South unit has same floor plan with a different vibe. Kitchen cabinets and 1/2 bathroom are different. Both sides have laundry in the foyer and both have a small porch before entering the home. Some upgrades: windows, doors, shingles, pex plumbing, wiring with new switches , redrywalled and paint. Let's make a deal on this Wolseley property. Both units are currently being rented out with a month to month lease. There is one furnace , and 2 power panels (2 separate power bills). (id:41462)
3 Bedroom
2 Bathroom
2,184 ft2
RE/MAX Blue Chip Realty
310 5th Street W
Wilkie, Saskatchewan
Your Perfect opportunity to own a home that’s been cherished and maintained with love by it's original owners. Pride of ownership shines throughout this beautifully maintained 1,232 sq. ft. double-wide mobile home, lovingly cared for by its original owners. Offering 3 bedrooms and 2 bathrooms, this move-in ready property delivers comfort, space, and affordability in one appealing package. The well-designed layout features a spacious primary suite with a 3-piece ensuite, a bright living room, formal dining area, and a large family room perfect for relaxing or entertaining. A separate laundry room, back porch, and versatile bonus room add to the home’s practicality and convenience. Situated on a generous 75’ x 115’ lot, the yard offers plenty of outdoor enjoyment with a deck, garden area, lawn front and back, mature trees, and a shed for extra storage. The asphalt driveway provides ample parking, and with central air conditioning and a forced-air natural gas furnace, year-round comfort is assured. Added mention: Most contents included, making this a Turn Key investment. This property combines quality, value, and care — a rare find perfect for first-time buyers, retirees, or anyone seeking an affordable, low-maintenance home in a welcoming community. Don’t miss the chance to make this well-loved home your own! (id:41462)
3 Bedroom
2 Bathroom
1,232 ft2
Century 21 Prairie Elite
204 4th Street E
Carnduff, Saskatchewan
Welcome home to this inviting 3-bedroom, 2-bathroom home on a beautiful double lot surrounded by mature trees. The bright, open-concept main floor features a cedar wood accent wall that adds warmth to the modern grey tones. The updated kitchen offers soft-close cabinets, a double ceramic sink, black appliances, pantry, and stylish finishes. Enjoy easy-care flooring, a modern bath with jet tub and built-in storage, PVC windows, newer shingles, and updated trim throughout. The spacious 100×120 corner lot provides ample room for kids, pets, and gardening, plus three sheds (one with overhead door) and space to build a garage or shop. Located in friendly Carnduff, you’ll enjoy a K–12 school, recreation complex, pool, golf course, and local shops—all within a thriving small-town community near the U.S. and Manitoba borders. (id:41462)
3 Bedroom
2 Bathroom
851 ft2
Exp Realty
Lot 4 @ Emerald Estates On Spiritwood Golf Course
Spiritwood Rm No. 496, Saskatchewan
Build your dream home at Emerald Estates with a beautiful view of the 10th hole on the Spiritwood Golf Course. This lot is 2 acres in size and is serviced with power, water, gas, and phone to the property line. The subdivision has two community shared wells and they service each home through a water co-operative. Any hook up fees required are responsibility of the buyer. Contact your agent for more information and to schedule a time to go take a look. (id:41462)
RE/MAX North Country
304 7th Street
Star City, Saskatchewan
Affordability in the town of Star City. Looking to build your dream home but don't want to break to bank on the lot, this one is for you! Measuring 71x120ft, there is ample space for a large home and yard. Services are to property line. Star City is centrally located between Melfort and Tisdale and is a quick commute to both. (id:41462)
Prairie Skies Realty
Bach And Ha Farm
Corman Park Rm No. 344, Saskatchewan
132 acres just 0.8 KM of South Hwy16, 1.6KM south of south Costco, and 2.4KM east of Greenbryre golf course, the great potential new development with service close. A good gravel road on the east of the land. The land has the following features: 1) 2 titles land, one is 77 acres, another parcel is 56 acres. Build your dream house and hold for future development. 2) It is zoning as Agricultural District 2 (DAG2), so many business opportunity can be established. Contact RM Corman Park or listing agent to get the potential business listing sheet. This property could be set up for many different purposes, such as, a single detached dwelling, agricultural operation, agricultural tourism use, bed and breakfast home, and home based business type III, etc. 3) Farm tenant in place to maintain this cultivated land with a yearly return. Currently, the land rented year by year. (id:41462)
Noa Realty
6111 Madden Place
Buckland Rm No. 491, Saskatchewan
Once in a lifetime 10 acre estate in prestigious Madden Place neighborhood of Green Acres – fully updated & turn key! This extraordinary 3,466 sq/ft ranch-style bungalow offers unmatched luxury, privacy, and convenience just minutes from Prince Albert. Set on 10 beautifully landscaped acres with an additional 75 trees planted, this sprawling estate is truly one of a kind. Impeccably maintained and move-in ready, the home features 4 bedrooms plus a den, 4 bathrooms, and over 3,400 sq/ft of refined living space. The stunning great room showcases vaulted ceilings with exposed wood beams, wood burning fireplace, hardwood floors, and expansive windows that flood the space with natural light. The open-concept kitchen boasts two-tone cabinetry, granite countertops, a massive island, stainless steel appliances, and a butler’s pantry. A second family room with cozy N/G fireplace and wet bar leads to an incredible sunroom with vaulted wood-beamed ceilings, wood burning fireplace, and wall-to-wall windows overlooking the grounds. The spacious primary suite offers a N/G fireplace, deck access with a gazebo, and luxurious 5-piece ensuite with full Travertine slabs in the shower and Travertine dual sinks. The home also includes a large laundry room with abundant storage and an inviting foyer with custom barn doors. Outdoor living is unmatched — enjoy an expansive patio done with paving stones, meticulous landscaping, fenced areas, and unmatched curb appeal. The property includes both an attached heated 26’ x 28’ double garage and a detached garage with two double doors and concrete floors. Additional highlights: city water, two natural gas fireplaces, two air conditioning units, newer vinyl windows, new 200-amp panel, central vac, electric hot water heater, weeping tile, fire-kill granite front step, and four fireplaces in total. A rare opportunity to own a truly perfection level estate — offering luxurious one-level living in one of Prince Albert’s most sought-after locations. (id:41462)
4 Bedroom
4 Bathroom
3,466 ft2
Coldwell Banker Signature
75 E Antelope Road
Dundurn Rm No. 314, Saskatchewan
Welcome to Waterpark Estates, one of the RM of Dundurn’s most sought-after acreage communities — just 15 minutes south of Saskatoon! This beautifully 3 acre lot offers the perfect balance of country living and city convenience. This peaceful, family-friendly subdivision features spacious lots, scenic prairie views, and easy access to Blackstrap Lake, golf courses, and nearby schools. Whether you’re looking to build now or invest for the future, this is a prime opportunity in a growing community of custom homes. (id:41462)
Boyes Group Realty Inc.
75 D Antelope Road
Dundurn Rm No. 314, Saskatchewan
Welcome to Waterpark Estates, one of the RM of Dundurn’s most sought-after acreage communities — just 15 minutes south of Saskatoon! This beautifully 3 acre lot offers the perfect balance of country living and city convenience. This peaceful, family-friendly subdivision features spacious lots, scenic prairie views, and easy access to Blackstrap Lake, golf courses, and nearby schools. Whether you’re looking to build now or invest for the future, this is a prime opportunity in a growing community of custom homes. (id:41462)
Boyes Group Realty Inc.
Witwicki Farm
Sliding Hills Rm No. 273, Saskatchewan
PRIME PROPERTY NEAR CANORA SK LOCATED IN THE RM OF SLIDING HILLS NO.273. "Location... Location... Location" ... A park like setting and in close proximity to Town this land and house package is second to none! Situated only minutes away from the Town of Canora and bordering the Whitesand River your dreams can come true with a most unique and diverse property! Featured is a 1,664 square foot Warkentin home with an attached double car garage, natural gas heating and 145 acres consisting of 100 arable acres! The house built in 2000 consists of 3 bedrooms, 2 baths, main floor laundry and a full unfinished basement wide open for development. The home is well built and solid with steel beams and a solid concrete foundation. The main floor features a bright open concept interior with an eat-in island kitchen. A large foyer upon entry leads to a most spacious and functional modern day design! From the vaulted style ceilings to the large windows throughout the interior boasts openness! Many features within such as a brand new air exchanger, HE furnace, triple pane windows, central vac, pantry in the kitchen, commercial grade flooring, pot lighting, and all appliances included. The basement features large windows, roughed in plumbing for a 3rd bathroom, and in floor heating throughout! The exterior of the home features a large patio area, deck, and mature landscaping that surrounds the property with various trees such as spruce, poplar, paper birch, tamarack, and the beautiful blue spruce. Further onto the property a large older shop, a lean, and old barn remain as well as remnants to an old yard site. The open acres consisting of "P" class soil can provide a good start to a mixed farm operation or hobby farm. The well sheltered portion of the land provides bush to the north that remains to be a great habitat for the abundance of wildlife within. One must view to appreciate the beauty and value within. Call for more information or to schedule a viewing. (id:41462)
3 Bedroom
2 Bathroom
1,664 ft2
RE/MAX Bridge City Realty
Frizzell Farm Rm 220
Mckillop Rm No. 220, Saskatchewan
Located just one hour from Regina and a quick 18-minute drive to the town of Strasbourg, this half section (320 acres) of prime farmland sits in the RM of McKillop - just minutes from the stunning shores of Last Mountain Lake. The views here are truly incredible, offering wide-open prairie skies and rolling farmland as far as the eye can see. This property includes two cultivated quarter sections, plus 4 grain bins and a quonset, making it an excellent setup for active farming or investment. Adding to the appeal is an off-grid, 3-season cabin - the perfect hunting or getaway retreat. Set within a one-acre fenced yard, this rustic gem features spacious decks, a wood-burning stove, propane water heater, and solar power system for that self-sufficient lifestyle. Inside, the cabin offers all the comforts of home with a cozy kitchen to prep those hearty farm meals, a bright dining area surrounded by windows that flood the space with natural light, and a welcoming living room where the wood stove creates the perfect atmosphere for cooler evenings. You’ll also find a full, updated bathroom, a primary bedroom, and a bonus den or guest room - perfect for friends or family staying the weekend. Whether you’re looking to expand your farming operation, invest in quality Saskatchewan land, or enjoy a peaceful rural escape, this property has it all - and the cabin can easily be removed if you’d prefer to make the land completely yours. Experience the freedom of owning prairie farmland near the lake - where productivity meets peace and quiet. (id:41462)
1 Bedroom
1 Bathroom
748 ft2
Realty Executives Diversified Realty
Gader Acreage
Coulee Rm No. 136, Saskatchewan
Just 40 km southeast of Swift Current, with pavement nearly the entire way and only 2.5 km of gravel, this beautiful 10-acre property offers the perfect blend of peace and practicality. The exceptionally clean 1,066 sq. ft. home features 4 bedrooms, 3 bathrooms, and both an attached and detached garage. A workshop, quonset, and even a potato shed provide plenty of functional space, with the outbuildings finished in durable tin and the home’s shingles replaced just 5 years ago. The yard is a serene retreat, surrounded by mature trees, apple and chokecherry trees, lilac bushes, rhubarb, and ample garden space—perfect for anyone who loves the outdoors. The seller notes the well provides great-tasting water with a reliable supply. This acreage truly combines country quiet with versatile amenities, making it a wonderful place to call home. (id:41462)
4 Bedroom
3 Bathroom
1,066 ft2
RE/MAX Of Swift Current
8241 3184 Range Road
Shaunavon, Saskatchewan
Discover the perfect blend of country living and business potential with this exceptional 9.96-acre property located adjacent to the town of Shaunavon. Designed to accommodate both family life and entrepreneurial ventures, this acreage offers a rare combination of comfort, space, and functionality. The 1916 two-storey character home exudes timeless charm while offering all the modern conveniences. The well-appointed kitchen features abundant cabinetry, a built-in dishwasher, microwave hood fan, and French door refrigerator. Just off the kitchen, a custom oak office with built-in cabinetry and desk provides the ideal space for working from home. The living room is warm and inviting, with a vaulted ceiling and hardwood floors. The main floor also includes two spacious bedrooms, a full 4-piece bathroom, and a dedicated laundry area with storage. Upstairs, the second floor is set up as a self-contained revenue suite, featuring a galley-style kitchen and dining area, a large living room with sweeping views of the town, two bedrooms, a full bath, and a laundry room with additional storage. The lower level of the home is designed for relaxation and entertainment with a massive games room, a den complete with a full wet bar, a 4-piece bath, and extensive workspace and storage areas. For those seeking business-ready facilities, the outbuildings are exceptional. The main shop measures 66’ x 100’, including an 81’ x 48’ heated bay with floor drains, welding and workbench areas, and a separate radiator repair room. The shop is fully equipped with hot and cold running water, sewer service, multiple 30- and 50-amp electrical plugs, two bathrooms, and a break room. A mezzanine level provides additional office and parts storage space. The 55’ x 31’ north addition houses a used-oil burner system that operates the in-floor radiant heat for the buildings. Two additional cold storage buildings offer more versatility. (id:41462)
4 Bedroom
3 Bathroom
2,331 ft2
Access Real Estate Inc.
23 Porcupine Drive
Big River Rm No. 555, Saskatchewan
This is your next destination! This 2296 sq ft cottage offers kitchen and living room open concept, with vaulted ceilings in living room. Floor to ceiling brick fireplace is the beautiful focal point, where you can cozy up on the couch with a great book and enjoy a fire in the wood fireplace. Main floor master bedroom with large closet, main floor laundry, 4 piece bathroom along with lots of storage. Access from kitchen and living room onto a covered deck where you can enjoy your morning coffee. Access the Second level with beautiful large corner wood posts, railing, and live edge staircase where you will find 2 bedrooms, a 4 piece bathroom, storage, and a large bonus room with patio doors to access the covered deck. Along with all that, enjoy the 2 car attached, heated, with 2 man doors, 2 overhead doors, a garage where you can store all the toys. No hauling water needed as this cottage offers directional drilled into the lake, 1400 gal holding tank, double lot, and propane heat. Don’t wait, call today for your personal viewing. (id:41462)
3 Bedroom
2 Bathroom
2,296 ft2
RE/MAX P.a. Realty
187 Robinson Avenue
Macoun, Saskatchewan
Needing SPACE? Requiring no maintenance? STOP and look at THIS eye/catcher. With 1520 ft.² and 4 bedrooms this 2012 built mobile home on its own lot will be exactly what the doctor ordered and at ths LOW PRICE How do you say no? Enter through the front covered deck into the large foyer area, which is housed under cathedral ceilings containing the living room, kitchen and dining area. Just off the kitchen, you will find the utility/laundry room which contains The oversize washer and dryer plus direct access to the side deck. From there, you will find not one, not two, but three more bedrooms! and at the end of the long hallway stands the very large primary bedroom with loads of space and immense walk-in closet as well as a lovely en-suite bathroom. The appliances are all one year old and include the washer and dryer the fridge and stove as well as the water heater. Added features include a two level deck with Gas barbeque hook ups, septic tank alarm and central air conditioning (2021 new Shingles too). A special bonus is the newly installed galvanized steel fence system with multiple entry for zero maintenance. (Garden area is partitioned outside of the fence line on one side but with an 8200ft2 yard, size is no issue). Call today to see this GEM. (id:41462)
4 Bedroom
2 Bathroom
1,520 ft2
Royal LePage Dream Realty
8 Sutherland Street
Insinger Rm No. 275, Saskatchewan
Opportunity knocks! The remains of a dwelling on a 12,000 square foot double lot with a detached garage have tremendous potential for buyers with construction, structural/foundation and framing background, and most importantly, "Vision". The large lot can accommodate trucks, vehicles, or even a billboard tower for advertising revenue (with the proper zoning changes). Insinger is surrounded by farm owners and acreage-type dwellings, and if a new owner changes the zoning to suit other uses, for example, a hardware store, agriculture store, building material yard, agriculture equipment repair facility, lumber store, or others, will have a direct view from Highway 16. Buyers may consult the municipality regarding potential zoning changes for a code-compliant commercial facility. This 100' x 120' corner lot is visible from Yellowhead Highway 16 (Yorkton-Saskatoon), and any activity will be visible from Highway 16, in addition to residential use. (id:41462)
1 Bedroom
1 Bathroom
720 ft2
Lpt Realty
227 Main Street
Hazenmore, Saskatchewan
Wonderful bungalow located on Main Street in the Village of Hazenmore. This home has a large country-kitchen with oak cabinets, one bedroom and a full bathroom. A wheelchair ramp makes access convenient for people with poor mobility. Some work is required inside the home, and the septic system is shared with the adjacent property. Amenities in the village include a Co-op cardlock, a convenience store, hardware store, post office and the Red Coat Inn small-town restaurant and bar. The Seller states that a bakery was operated from this house a few years ago, with seats on the front deck for customers. The large backyard could accommodate off-street parking for vehicles, campers, RV, sleds or other toys. The nearby town of Ponteix, only 29km away, has a Royal Bank of Canada branch (RBC) and many other amenities like restaurants and health facilities. (id:41462)
1 Bedroom
1 Bathroom
784 ft2
Lpt Realty
710 Weldon Avenue
Saskatoon, Saskatchewan
Wonderful fully developed 2-Storey built in 2007 with 4 bedrooms and 3 bathrooms in the King George neighbourhood. Please view the Matterport 3D virtual tour in this listing. The warm, inviting living spaces showcase gleaming hardwood floors and thoughtful touches throughout. The kitchen boasts modern stainless steel appliances, sleek cabinetry, and a stylish backsplash. Unwind in the cozy living room, perfect for family gatherings or entertaining friends. The bedrooms offer tranquil havens, with the primary suite providing ample space for relaxation. Even the basement is fully finished with a 4th bedroom, another bathroom and a kitchen. A brand new furnace and on-demand water heater were just installed, and you'll be able to beat the summer heat with central air conditioning installed new in 2024. This home isn't just a place to live; it's an opportunity to thrive in a space that nurtures your aspirations and enhances your daily life. A Seller's disclosure (PCDS), professional home inspection report, Property Information Disclosure (PID), and a gas line encroachment check are available for your reference. Call now for your own private viewing! (id:41462)
4 Bedroom
3 Bathroom
1,260 ft2
Lpt Realty
409 U Avenue S
Saskatoon, Saskatchewan
Turn-key investment property in a quiet location with 3 bedrooms, 2 full baths, and comes with all appliances. The rear deck overlooks a fenced backyard where a garage could be added with back lane access. Currently occupied by the same tenant for over 3 years, and the buyer must take over the existing tenancy. Viewings by appointment only, must give at least 24 hours notice. (id:41462)
3 Bedroom
2 Bathroom
742 ft2
Lpt Realty
2312 Quebec Street
Regina, Saskatchewan
This charming character home, ideally situated on one of the most desirable blocks in the General Hospital area, has undergone numerous upgrades and could be exactly what you’ve been searching for. Upon entering, you’ll be welcomed by a bright and open living room filled with natural light and enhanced by beautiful hardwood floors. The seamless flow leads into a spacious dining area, also featuring hardwood flooring and offering a lovely view of the backyard. The kitchen showcases crisp white cabinetry, durable laminate flooring, and convenient access to a cozy back porch—perfect for morning coffee or extra storage. Upstairs, you’ll find a generous primary bedroom, two additional bedrooms, and a beautifully renovated four-piece bathroom. The basement provides ample storage space, a washer and dryer area, a high-efficiency furnace, and a dedicated cold storage room. One of the standout features is the double detached garage, which received upgraded doors in 2011. The spacious backyard is ideal for relaxation or entertaining, complete with a wooden deck extending from the back porch. Conveniently located near downtown and close to all major amenities, this home offers comfort, style, and practicality—ready for its next proud owners. Schedule your private viewing today! (id:41462)
3 Bedroom
1 Bathroom
1,280 ft2
Global Direct Realty Inc.



