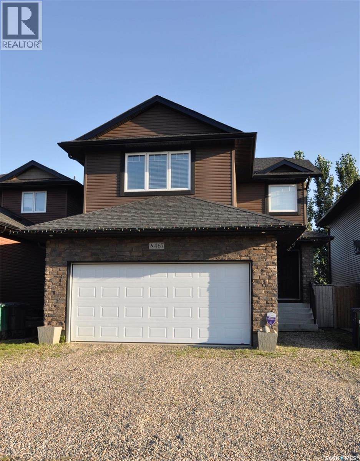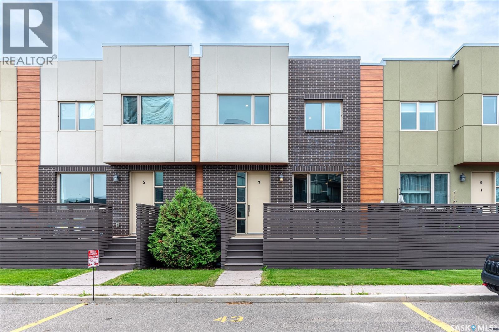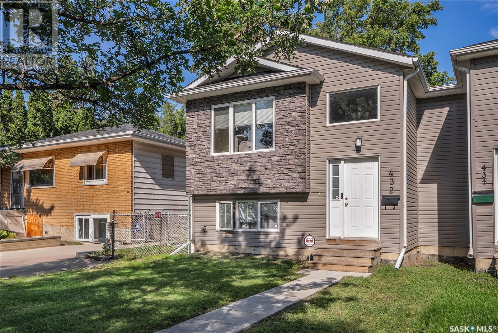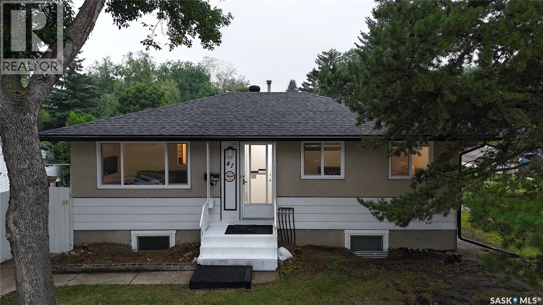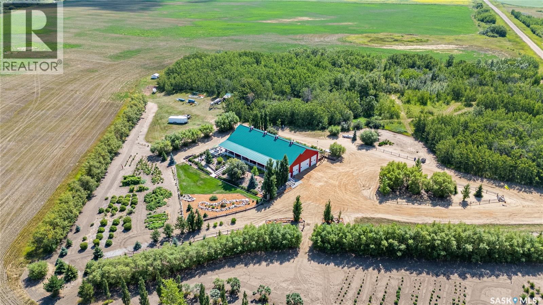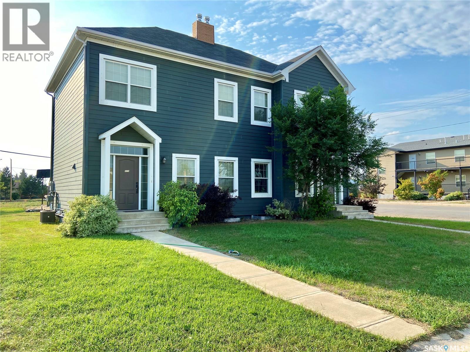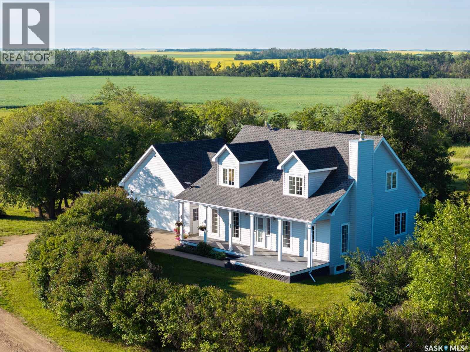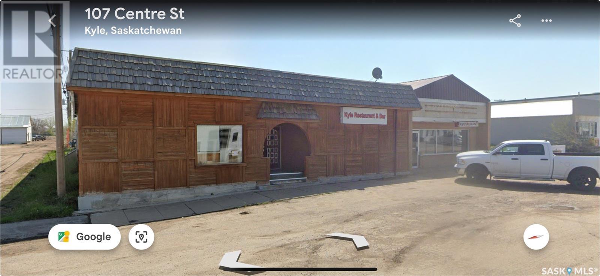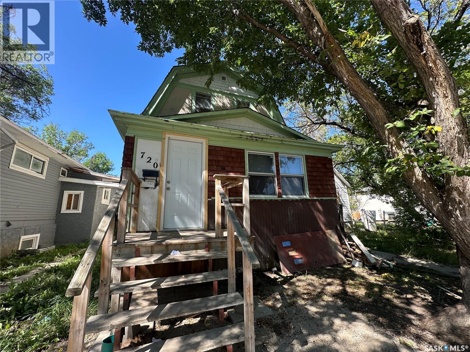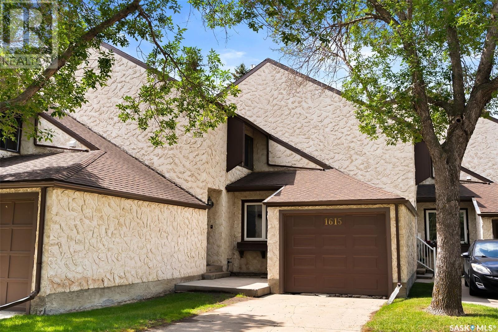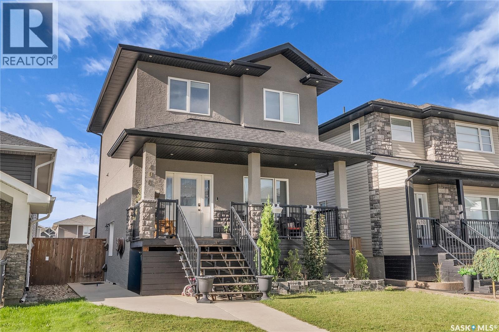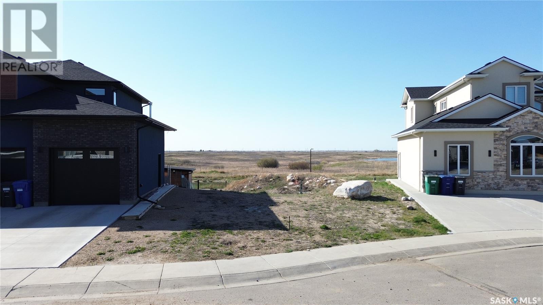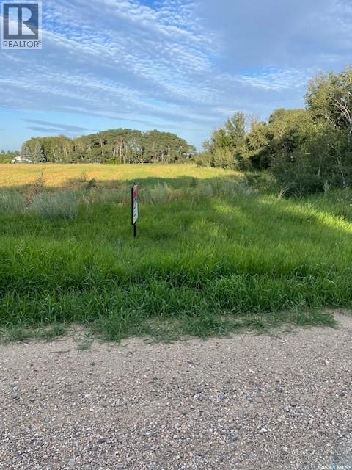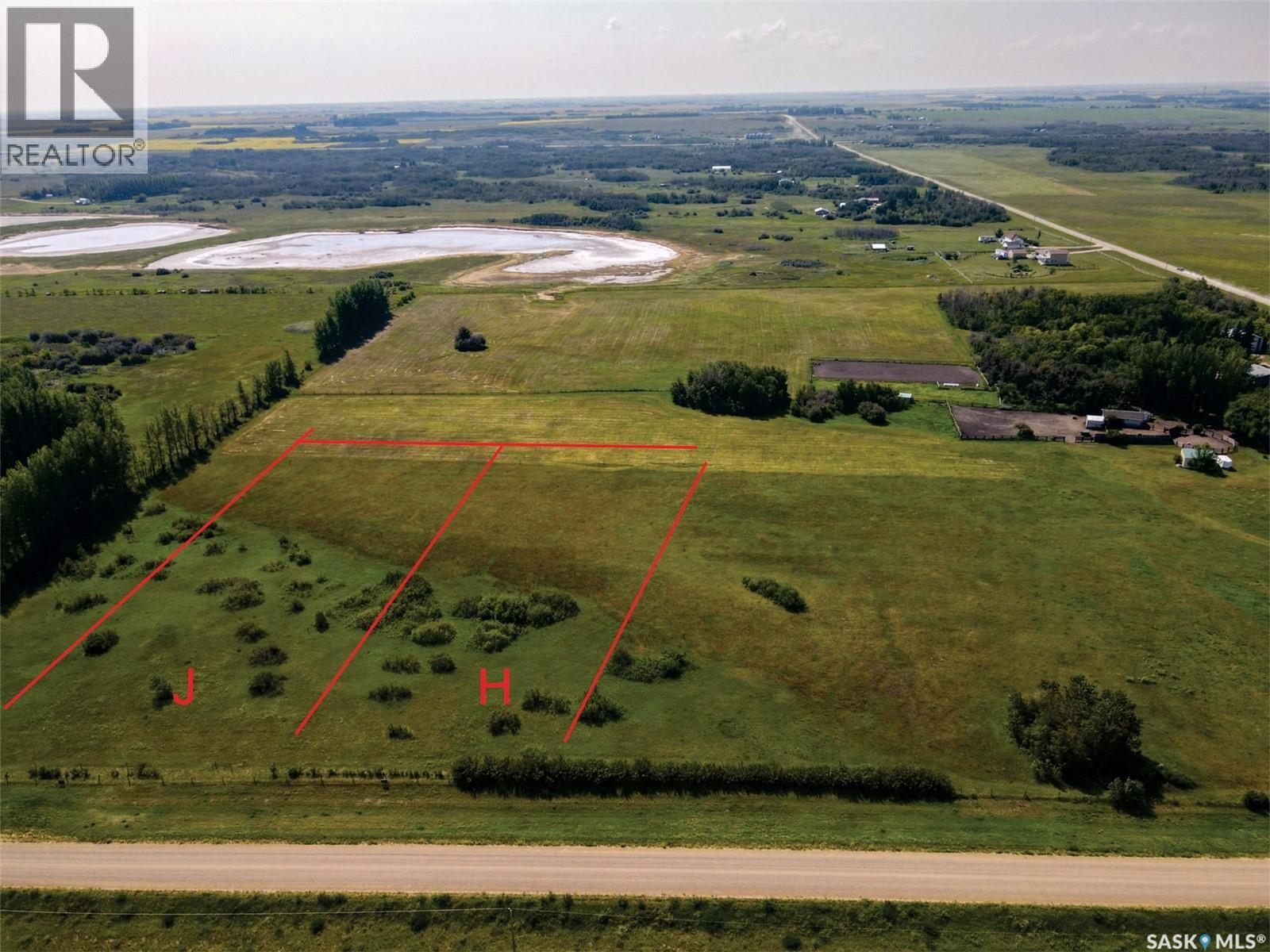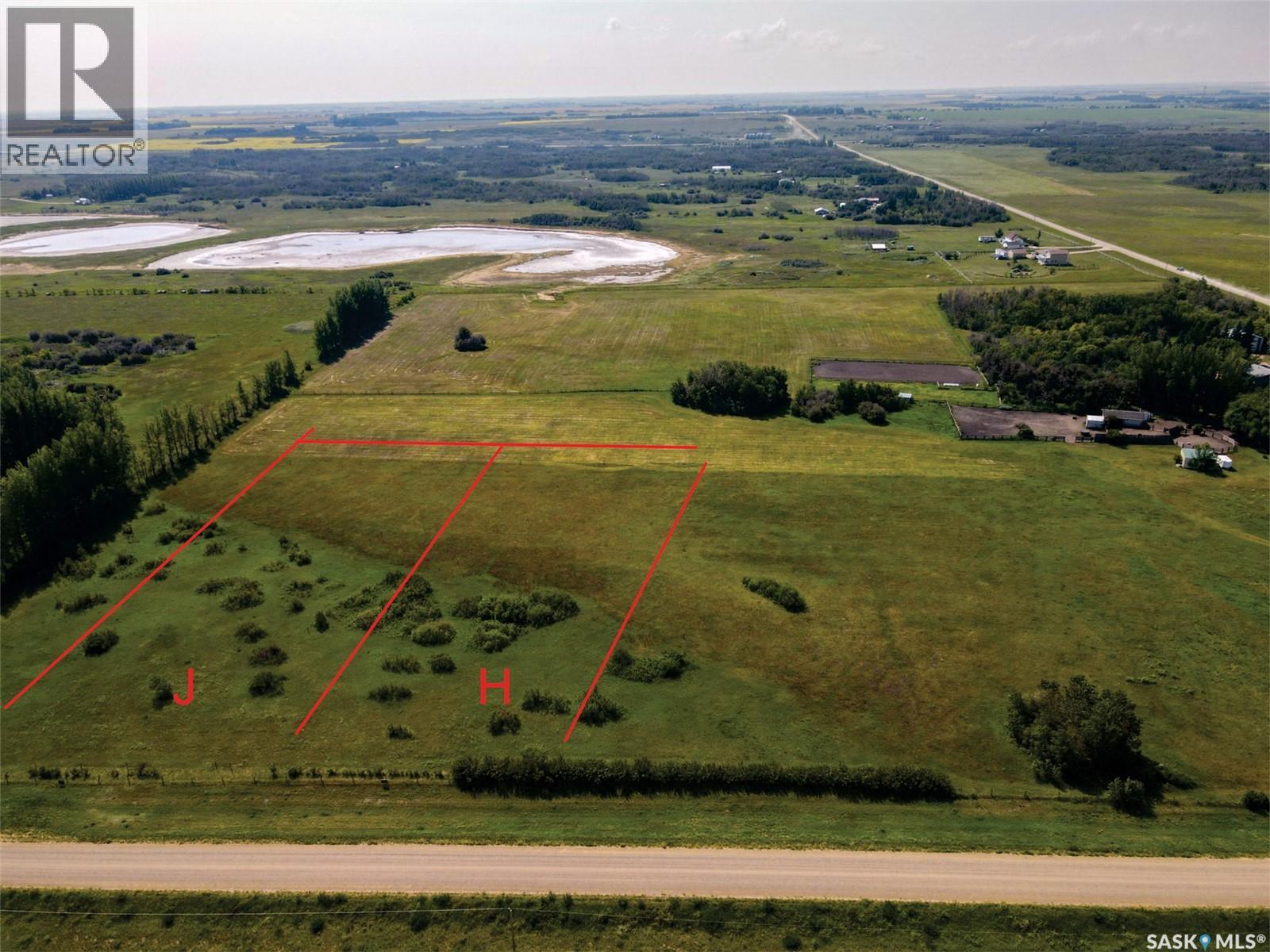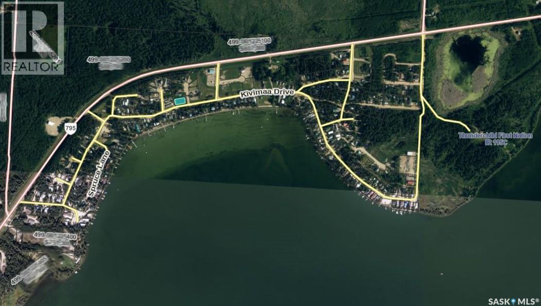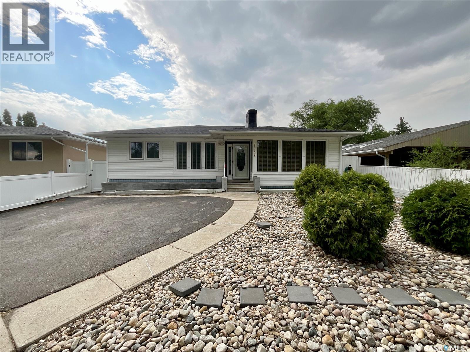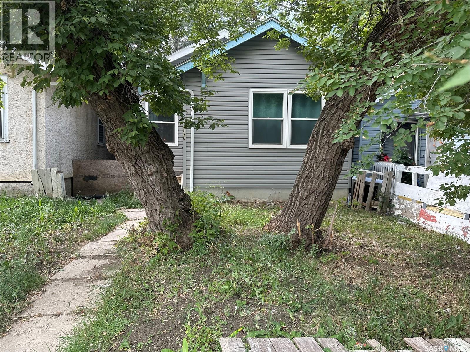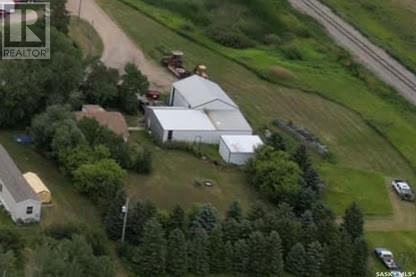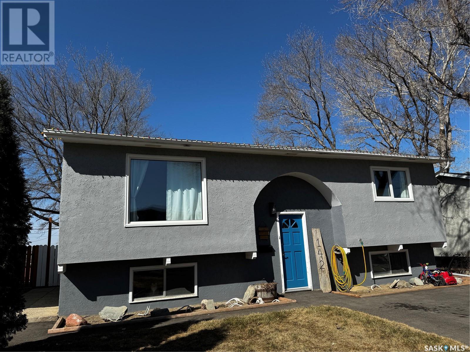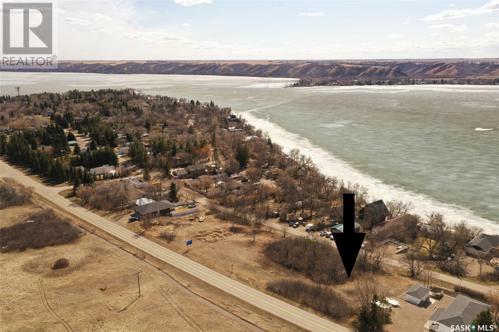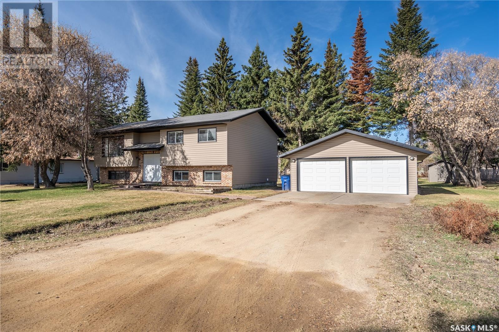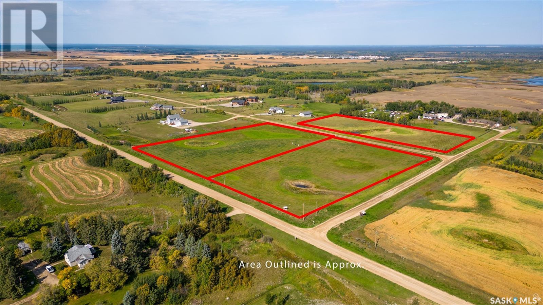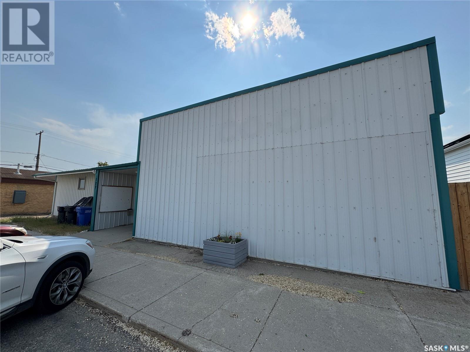Property Type
615 Casey Road
Prince Albert, Saskatchewan
Welcome to 615 Casey Road, a bright and welcoming bi-level in prestigious South Hill, just minutes from the hospital and Alfred Jenkins Field House. With 1,317 sq ft on the main level (totalling over 2,600 sq ft of total living space), there's room here for everyone to spread out and feel at home! The great room features vaulted ceilings, hardwood floors, and large windows that fill the space with natural light. Freshly painted and move-in ready, the layout flows into a spacious dining area and kitchen, with patio doors leading out to a fully fenced yard. The oversized deck with pergola is perfect for summer evenings and weekend BBQs. Three bedrooms and two bathrooms are located on the main level, including a generous primary suite with a large walk-in closet and 3-piece ensuite. Downstairs, you’ll find a bright and open rec room, two more bedrooms, a third bathroom, and a dedicated laundry room. With hardwood or laminate throughout, this home has been lovingly cared for and is ready for its next chapter. Out of town? A virtual tour is available upon request. Contact your favourite realtor to see this one today! (id:41462)
5 Bedroom
3 Bathroom
1,317 ft2
Exp Realty
467 Veltkamp Crescent
Saskatoon, Saskatchewan
Charming 3-Bedroom Family Home in Stonebridge – Enrenburg Holdenburg Plan Discover this beautifully designed Enrenburg-built home featuring the popular Holdenburg layout, perfectly situated in the sought-after Stonebridge neighborhood, close to parks, shopping and schools. Property Highlights: Spacious Kitchen: Ample cabinetry with a peninsula, topped with elegant granite countertops. Includes newer appliances (all updated within the last 2 years). Open Concept Living: Bright and airy main living room and dining space with views of the south-facing backyard, ideal for entertaining. Layout: 3 bedrooms, a spacious bonus room on the second floor, and 2.5 bathrooms. Modern Features: Central air conditioning, and a mix of hardwood, tile, and carpet flooring (hardwood and tile on the main floor, carpet in bedrooms and bonus room), rough-in for central vacuum. Outdoor Space: Large deck with a gas hookup for barbecue and convenient storage underneath. Fully landscaped backyard with gazebo. Garage: Fully finished double heated, insulated garage with built-in shelving for extra storage. Curb Appeal: Attractive stone accents enhance the home’s exterior charm. Unfinished driveway allows for custom landscaping. unfinished basement with original blueprints available. Newer water heater. (id:41462)
3 Bedroom
3 Bathroom
1,697 ft2
Boyes Group Realty Inc.
7 103 Willis Crescent
Saskatoon, Saskatchewan
Welcome to this beautiful 2-bedroom, 3-bathroom townhome located in the highly sought-after community of Stonebridge. With its modern design and sleek finishes, this home offers a clean and inviting atmosphere. The open-concept living space features no carpet, making it not only stylish but also incredibly easy to maintain. The well-appointed kitchen is perfect for anyone who loves to cook, with updated appliances and quartz countertops. Both bedrooms are generously sized, and the master suite comes with a private ensuite bathroom for added comfort and privacy. A convenient and unique feature of this townhome is the underground parking, ensuring your vehicle stays protected year-round, as well as an additional titled surface parking stall right outside the unit, perfect for guests or extra vehicles. The location is unbeatable - just minutes from all the amenities Stonebridge has to offer, including grocery stores, restaurants, parks, and schools. Whether you're out running errands or enjoying some downtime at home, everything you need is within easy reach. This townhome offers a great blend of comfort, style, and convenience. Heat and water are also included in the condo fees! Don't miss the opportunity to make it yours - book a showing today and experience it for yourself! (id:41462)
2 Bedroom
3 Bathroom
1,485 ft2
The Agency Saskatoon
432 S Avenue S
Saskatoon, Saskatchewan
Outstanding value in this 3 bedroom, 2 bath, semi-detached bi-level with double detached garage. Located just blocks away from Fred Mendel Park and public transportation routes. Featuring a 1,010 square foot open floor plan with large windows in the main living room and dining area allowing for plenty of natural light. Attractive kitchen features custom cabinetry, kitchen appliances with built-in dishwasher and durable arborite laminate countertops. Spacious master bedroom has an oversized 4-piece en-suite bathroom. The basement is partially finished with an extra bedroom, laundry area and offer’s great suite potential with separate back entrance and 9 foot tall ceilings. Perfect opportunity for first time home buyer’s and investor’s with tenants already in place. Built in 2014, this home is move-in ready with minimal maintenance costs and features a brand new air conditioner (central) and updated water heater (2022). Call today to book your private viewing. (id:41462)
3 Bedroom
2 Bathroom
1,010 ft2
Century 21 Fusion
41 Cartier Crescent
Saskatoon, Saskatchewan
Welcome to this beautifully RENOVATED 5-BED and 2-BATH family home, perfectly situated on a quiet CORNER LOT. The main level boasts fresh paint throughout, BRAND NEW DOUBLE-PANE windows, and newer VYNL PLANK flooring that adds warmth and style. The inviting living room flows into a functional eat-in kitchen featuring BRAND NEW QUARTZ COUNTERTOPS, STAINLESS STEEL appliances, abundant white cabinetry with stylish hardware, an attractive TILE BACKSPLASH, a DOUBLE UNDERMOUNT Stainless Steel sink overlooking the yard, plus a built-in cabinet and a convenient pantry closet. Down the hall, you’ll find three spacious bedrooms and a well-appointed 4-piece bathroom with a TILE SURROUND bath tub! The lower level offers fantastic versatility with two additional bedrooms, a cozy family room, and a full kitchen — all with its own PRIVATE ENTRY. This makes it ideal for extended family, guests, or a potential income suite. Outside, enjoy a large private patio area surrounded by mature evergreens, underground sprinklers, a 24x24 DOUBLE DETACHED GARAGE with workbench (insulated & drywalled with electric heater), and two storage sheds. Located close to schools, parks, public transit, and all major amenities, this move-in-ready home offers comfort, flexibility, and investment potential all in one. Call our Favourite Realtor® to book a viewing!!! Buyers & Buyers' Realtor® to verify all measurements. 3D Virtual Tour Attached. (id:41462)
5 Bedroom
2 Bathroom
850 ft2
RE/MAX Saskatoon
Barndominium At Turtle River
Turtle River Rm No. 469, Saskatchewan
Welcome to Turtle River Quarter — 159 acres of Saskatchewan countryside offering upscale rural living, income potential, and endless recreation. Just 14 km from Edam (home to a K-12 school only 14 km away, with bus pickup right at your door) and 62 km from North Battleford, this gently rolling property includes 90 cultivated acres currently rented out for income, with the remainder in pasture, bush, and the scenic Turtle River. At the heart of the property is a custom-built 3,060 sq. ft. barndominium (2013) with an ICF block foundation, in-floor heating, and durable metal siding and roof. Inside, soaring 10’ ceilings, a rustic stone fireplace, and solid fir interior doors and trim add warmth and character. The chef’s kitchen boasts two built-in ovens and two full-sized refrigerators—perfect for entertaining or hosting large groups. Three spacious bedrooms each have walk-in closets, with the primary suite offering an elegant ensuite and a patio door leading to a private deck. An additional sitting room provides another comfortable space to relax, which could easily double as an extra bedroom if needed. Connected to the home is a 2,940 sq. ft. heated shop with a three-car garage and RV bay. The landscaped 3-acre yard includes a two-tier deck, orchard with multiple fruit trees, fire pit, three garden plots, a 100-yard shooting range, and a hunting blind—making it an ideal hunting lodge or retreat. With a deep well, propane heat, septic system, and new air conditioning, Turtle River Quarter blends comfort, privacy, and nature into one exceptional package. This isn’t just a home—it’s a lifestyle. Here, you can grow your own food in the gardens and orchard, watch deer and other wildlife wander through your yard, and breathe in the fresh country air. Spend your days surrounded by nature’s beauty, and your evenings taking in the peace and quiet you truly deserve. Book your private showing today and experience everything this incredible property has to offer. (id:41462)
3 Bedroom
3 Bathroom
3,060 ft2
Exp Realty
Ave 100 2nd Avenue W
Lumsden, Saskatchewan
LOCATION, stylish bungalow and detached garage with many updates over the years. Built in 1966, 1136 sq ft, 2 bedrooms and a full bathroom on the main floor. The kitchen is complete with custom maple cabinets, granite counter tops, under cabinet lighting, stainless steal appliances, pantry and desk area. Open view to the main entrance and living room. Engineered hard wood throughout the main floor, nice flow with neutral colours. The primary bedroom is large with garden doors out to the back deck. The second bedroom is also a good size. Natural light in every room! Downstairs is finished with a den with closet and window approx 13" x 25", another updated 4 piece bathroom, a large family room with shelving and a TV mount. A laundry room with under stair storage area. Plus another room for storage , work shop area and utility. Natural Gas heat, with a BBQ hook up outside. Built in 1996 a double detached insulated and heated garage with door opener. The yard is fully landscaped, rock driveway, patio block walkway. Wooden front deck 8 ft x 20 ft, back deck measuring 16 ft x 16 ft, options for sitting out morning and evenings. Fenced back yard with patio, garden boxes, mature trees /shrubs, nice established perennials. Located in the heart of Lumsden close to all amenities, a beautiful thriving town. K-12 School, recreation facilities, restaurants, stores, cultural and service groups, community events, and more. If you enjoy small town living, walking, a nice yard, this is an opportunity for an affordable home and garage, located only 20 minutes north of Regina.... As per the Seller’s direction, all offers will be presented on 2025-08-18 at 5:00 PM (id:41462)
2 Bedroom
2 Bathroom
1,136 ft2
Engel & Völkers Regina
A & B 422 St Mary Street
Esterhazy, Saskatchewan
422 St Mary Street, Esterhazy – Full Duplex Investment Opportunity A rare find in Esterhazy—this modern, fully finished duplex is being sold as a complete package, offering two independent homes under one title. Whether you’re an investor looking for immediate rental income or a family wanting space for multi-generational living, this property delivers exceptional value and flexibility. Each side (Unit A & Unit B) offers over 1,200 sq ft of finished living space with a layout designed for comfort, style, and function. The main floors feature an open-concept design with rich laminate flooring, a bright dining area, and a crisp white kitchen complete with a large island, ample cabinetry, and stainless steel appliances. A cozy natural gas fireplace creates a warm focal point, and a convenient 2-piece powder room completes the main level. Upstairs, each unit boasts three generous bedrooms, a large linen closet, and an impressive main bathroom with his-and-hers sinks, a pocket lavatory, and plenty of space for busy mornings. Basements are ready for your personal finishing touches and currently include a 3-piece bathroom, large den, and storage room. Property Highlights: High-efficient furnaces in each unit 200 amp electrical service per side ICF basement foundation & composite siding Independent utilities, insulated garages, and private decks Adequate off-street parking for both units Walking distance to downtown and everyday amenities Proven rental history This is a turnkey investment with two doors generating income from day one—or the perfect setup for extended family living with privacy and independence for everyone. (id:41462)
6 Bedroom
5 Bathroom
2,436 ft2
RE/MAX Blue Chip Realty
Mackenzie Dyck Acreage
Laird Rm No. 404, Saskatchewan
Beautiful 10-acre country retreat near Hepburn – private, peaceful, and perfect for horses. Just minutes from Hepburn and a short drive to Saskatoon, this original-owner, 1,944 sq ft custom-built 2-storey offers 4 bedrooms, 3 baths, a double attached garage, and a mature, tree-lined yard with fruit trees and landscaped grounds. Enjoy the true value of acreage living — room to breathe, abundant wildlife and songbirds, and the serenity that comes with wide-open space and privacy, all while having the convenience of the school bus stopping at your door. Inside, enjoy a bright farmhouse-style kitchen updated in 2024, spacious dining area, sunlit living room with wood-burning fireplace, and a separate den (which could be made into a main floor bedroom). Upstairs features a large primary suite with walk-in closet, ensuite, and makeup vanity, plus an office or potential 5th bedroom. The fully finished lower level offers three large bedrooms, full bath, and versatile living space. Updates include shingles (2017), HRV (2022), central air (2016), water pressure pump (2020), electric boiler with low average bills , Starlink internet, and video security. Extras: all appliances, two laundry sets, 4-year-old generator, dog run, and play structure. Subdivision for the 10 acres will be finalized with the sale; seller may offer additional adjoining land. Quick possession available—shows 10/10. (id:41462)
4 Bedroom
3 Bathroom
1,944 ft2
Exp Realty
101 Centre Street
Kyle, Saskatchewan
Kyle Restaurant & Bar available to purchase. Situated on three lots totalling nearly 1/4 of an acre, the large, 5200 sq. ft. building comes equipped and furnished for the bar, restaurant and living quarters. Living quarters includes 3 bedrooms, one bath. The restaurant seats 40 persons, bar capacity is 50 persons. The restaurant and bar have a pizza oven, large bakery machine and all types of large and small kitchen appliances including 2 deep fryers and commercial dishwasher. The sofas, tables and chairs are all in excellent condition. There is a huge patio at the rear. The town of Kyle is located about 50 miles South of Rosetown along busy Hwy #4. Tons of potential. Have a look! (id:41462)
5,200 ft2
Terry Hoda Realty
102 Doran Avenue
Christopher Lake, Saskatchewan
Step into a world of whimsy and enchantment, with this 3 bedroom all season, fairytale cabin at the lake! Turret and all! Nestled amidst towering trees so you can wake up to the soothing sounds of nature that surround you year 'round! Just a 5 minute walk to the beach so you can suntan, canoe, kayak, paddleboard or go fishing. Open house concept so you can entertain and cook up those amazing meals to serve to your guests or family. On those chilly nights curl up with a bunch of pillows and blankets to watch movies in your "turret" room. Lots of windows to let the sunlight stream in. Newly renovated so you just have to bring your personal belongings, unpack and put your feet up! Deck front and back to enjoy the morning sunrise or evening sunset. Short drive to the store, golfing, things to do year round! School, covered skating rink, curling, snowmobiling or quadding so much to do! Great welcoming community. Book your viewing appointment today! (id:41462)
3 Bedroom
1 Bathroom
1,300 ft2
Century 21 Fusion
127 Newton Way
Saskatoon, Saskatchewan
This beautifully maintained home in Brighton offers style, function, and a prime location just steps from the scenic pond and walking paths. Lovely curb appeal greets you with a welcoming front porch, perfect for enjoying quiet mornings or evening sunsets. Inside, the main floor features a bright and open layout with a well-appointed kitchen complete with custom cabinetry that extends to the ceiling, high-quality appliances, and tons of counter space. A dining nook that overlooks the private backyard, a half bathroom, and an open concept living space flooded with natural light complete the main level. Upstairs, you’ll appreciate the convenience of second-floor laundry and a thoughtfully designed owner’s suite with a walk-in closet and a 4 piece ensuite bathroom. Two additional bedrooms and a 4 piece main bathroom finish the second level. The basement is well on its way to completion—rooms are framed and boarded, with large windows and bathroom rough-ins—making it quick and easy to finish to your taste. Outdoors, the professionally landscaped and fully-finished yard is a true highlight, featuring a two-tier deck ideal for entertaining. A detached double garage with 9’ ceiling provides secure parking and extra storage. With its combination of move-in readiness, future potential, and proximity to parks, walking paths, and Brighton’s growing list of amenities, this property is a fantastic opportunity to enjoy one of Saskatoon’s most sought-after neighbourhoods. (id:41462)
3 Bedroom
3 Bathroom
1,408 ft2
Coldwell Banker Signature
9 Bull Crescent
Yorkton, Saskatchewan
Welcome to 9 Bull Crescent—a bright and inviting home in Yorkton. This 4-bedroom, 2-bathroom property offers a functional layout and thoughtful updates in a quiet, family-friendly neighbourhood, just steps from Weinmaster Park, Parkland Mall soccer field, and McKnoll School. Step inside to find a sun-filled living room with neutral tones and PVC windows that frame the natural light beautifully. The eat-in kitchen provides plenty of counter space, ample cabinetry, a convenient pantry, and room for family meals. The main floor hosts three comfortable bedrooms and a pass-through bathroom featuring a brand new tub. Downstairs, you’ll discover a spacious rec/living area, a fourth bedroom, and a 3-piece bathroom—plus a storage room and dedicated utility space. Enjoy the outdoors in your fully fenced backyard with a deck, perfect for summer BBQs, kids, and pets. The 1.5-car garage offers extra storage and parking convenience. Move-in ready and well maintained, this home combines comfort, function, and space for the whole family. Don’t miss your chance to make it yours—message me to book your showing.... As per the Seller’s direction, all offers will be presented on 2025-08-19 at 12:00 PM (id:41462)
4 Bedroom
2 Bathroom
1,160 ft2
RE/MAX Blue Chip Realty
Herwynen Quarter
Norton Rm No. 69, Saskatchewan
This quarter located just 15 minutes north of Pangman offers 150 cultivated acres (SAMA), with a total of 156.86 ISC acres. The quarter is currently used for hay/alfalfa and rented out until November 2027. Sama soil texture is clay loam, great for a variety of different crops. (id:41462)
Stone Ridge Realty Inc.
404 Parsons Avenue
Maple Creek, Saskatchewan
Priced to sell these folks are motivated. New windows upstairs saves a huge expense. Amazing attached garage with a high ceiling for additional storage (a hunter’s dream). 3 bedrooms upstairs and main floor laundry. Massive kitchen with a sunroom leading to the covered deck. The fenced yard is expansive with room for a trampoline, pool, garden and a hot tub. The ideas are endless! Downstairs there are 2 more bedrooms and an office nook. The rec. room runs the entire length of the house … go Riders go!! Call to book a tour. This property is will surprise you; it’s a big house for an affordable price. (id:41462)
5 Bedroom
3 Bathroom
1,434 ft2
Blythman Agencies Ltd.
720 Cameron Street
Regina, Saskatchewan
This spacious 3-bedroom, 1-bathroom home presents an excellent opportunity for investors seeking reliable rental income. The interior features a bright, open living space, updated light fixtures, flooring and cabinets. Alley access provides convenient off-street parking. Ideally located within walking distance to Kitchener Elementary and St. Luke School, and just minutes from Lewvan Drive and public transit, this home offers easy access for commuters and families alike. Attractive rental income, contact your agent for further details! (id:41462)
3 Bedroom
1 Bathroom
840 ft2
Realty Executives Diversified Realty
507 525 3rd Avenue N
Saskatoon, Saskatchewan
Beautiful, bright and open 2 bedroom, 2 bath condo in City Park. Neat & tidy corner unit on the 5th floor facing east. East and south-facing windows. Modern decor. Island kitchen with black accents, quartz countrtops, and tile backsplash. Separate dining area. Large living area with sunroom. 2 good-sized bedrooms. 3/4 bath off the primary bedroom. In suite laundry. Laminate flooring. 1 covered parking stall. The Wycliffe building offers an amenities room and a roof-top patio for owners use. Good proximity to the U of S. Small pets allowed. Storage lockers available on a wait list. Possession date August 28th or later. This is a comfortable place to call home. (id:41462)
2 Bedroom
2 Bathroom
1,130 ft2
Boyes Group Realty Inc.
1615 23rd Avenue
Regina, Saskatchewan
Welcome to this distinctive 2-storey condo in Wascana Estates. Offering a rare blend of style, space, and character, this 3-bedroom 4-bathroom home delivers both comfort and charm. The main floor features a bright and functional layout with a spacious living area, uniquely designed kitchen and dining space perfect for hosting, along with a 2-piece washroom. Upstairs, you'll find three well-sized bedrooms, a 3-piece washroom with a large soaking bathtub, as well as a large primary suite with generous closet space and functional 2-piece washroom. One of the standout features of this condo is its beautiful private garden area that is fenced. You can also enjoy the perks of condo living with an outdoor pool and tennis court. Located in a well-known and sought-after building that reflects the history of Regina, this home offers urban convenience, timeless architecture, and a vibrant community feel. Walking distance to the University of Regina, Wascana Lake and easy transportations to the south end of regina this home is a must see. (id:41462)
3 Bedroom
4 Bathroom
1,530 ft2
Realtyone Real Estate Services Inc.
351 Edgemont Crescent
Corman Park Rm No. 344, Saskatchewan
Luxury within reach. Just pure, jaw-dropping design and next-level comfort in Edgemont Estates, minutes from Saskatoon. Built by Fraser Homes, this showstopper sits on over half an acre and delivers a main living space that hits different. With soaring vaulted ceilings, massive triple-pane windows, and engineered hardwood that could make a grown-up cry. Two sleek gas fireplaces crank up the cozy or set the mood for your next wine-fueled soirée. The kitchen? It’s not just custom, it’s custom custom. Stone countertops, top-tier fixtures, and a walk-in pantry so stealthy it deserves its own secret handshake. Upstairs, you’ll find an actually-useful laundry room (no more cramped corners), while the LED-lit railings, detailed tile work, and high-end finishes whisper “yes, you’ve made it.” Downstairs is all about flexibility, with a finished basement, a wet bar, and space to host, lounge, or finally start that home gym. Outside, unwind in the hot tub, lounge on composite decking that needs zero maintenance, or admire the app-controlled LED Jewel lights that light up the front of your home like the luxe masterpiece it is. Bonus, motorized window coverings, underground sprinklers, and triple-pane everything to keep your climate just right. Need storage? The oversized 24/26x32 triple garage says “bring the toys.” And if you're wondering about the neighbourhood, there’s a private park, quiet streets, and a playground just for residents. 351 Edgemont Crescent is a stunner. No questions asked. City water (on a drip system), quick possession available, and yep all furnishings can stay if you want the full package, just ask for details on your private showing. (id:41462)
4 Bedroom
4 Bathroom
2,098 ft2
Exp Realty
406 Kloppenburg Street
Saskatoon, Saskatchewan
Looking for an Evergreen home for your larger family? Great street appeal and location for this family home at 406 Kloppenburg Street. It features 5 bedrooms, and 3.5 bathrooms. And it is just a 2 short block walk to the elementary schools on Manek Road. The exterior is very attractive with stucco & stone accents and it features a covered veranda.The living room features a stone accent wall with a electric fireplace and a area for the TV ( TV mounts to remain).The main floor has a 2 piece bathroom. The kitchen is very functional with an island that seats 4, a corner pantry and an abundance of cabinets with quartz countertops. The dining room can accommodate a larger dining table . Upstairs features 3 bedrooms,2 bathrooms and a good sized linen closet. Off the dining room you will find the garden door to the deck overlooking the back yard. Play equipment can stay if wanted. There is a double detached garage to park your 2 vehicles and have some storage. The hall to the basement features a side door( may have been intended to accommodate a future suite). Currently the basement features 2 bedrooms, a family room and a 4 piece bath. The laundry is in the utility room. This home features central air conditioning.If you are seeking a solid family home in Evergreen that is close to the School and Parks check out this opportunity. This is a first come first serve opportunity! Call your favourite Saskatoon agent to arrange a viewing before it's too late! (id:41462)
5 Bedroom
4 Bathroom
1,308 ft2
Realty Executives Saskatoon
103 Stromberg Crescent
Saskatoon, Saskatchewan
Discover modern luxury at 103 Stromberg Crescent, a meticulously upgraded, fully developed home boasting three bedrooms (easily converted back to five) and four bathrooms . The main and second floors feature laminate flooring, newly carpeted stairs, and upgraded railings, while the basement offers vinyl flooring, a second laundry room and a city-approved daycare setup. The gourmet kitchen shines with subway tile, high-end appliances including a gas stove, Samsung Wi-Fi double-door fridge with family hub, and a commercial Roxon range hood. Enjoy a custom juicing/coffee station, stainless steel Delta pot filler, and upgraded island faucet. The master suite impresses with a large walk-in closet, custom shelving, vanity, and a luxurious bathroom with dual sinks, soaker tub, and a dual-head shower. The ample secondary bedrooms feature large windows allowing for plenty of natural light, and are flanked by the laundry room with washup sink. Additional highlights include a rubber driveway by Shercom, 2.5-ton central A/C, alarm system, five wireless Arlo outdoor cameras, one interior garage camera, and custom recessed ceiling surround sound by Soundstage, powered by an Onkyo Reference Model amplifier. Outdoor amenities feature a 12’x12’ deck with aluminum railings, a 14’x14’ floating deck with a 10’x10’ aluminum gazebo, Polk Audio outdoor speakers powered by a Harman/Kardon amplifier, a 200’ custom fence with an 8’ gate, and a gas line roughed for a deck heater or barbeque, as well as a gas line run to the garage. With upgraded light fixtures, key-coded front door lock, installed TV wall mounts (75" Sony Bravia TV will remain), and a dedicated laundry room with high-end Samsung washer/dryer, this turnkey home awaits. (id:41462)
3 Bedroom
4 Bathroom
1,833 ft2
Royal LePage Varsity
133 Halifax Street N
Regina, Saskatchewan
Spacious 3 bdrm bungalow with long single garage on a large lot in Churchill Downs. Features newer flooring up and down, spacious rooms throughout, natural light with large windows, 3 season room off of kitchen, total of 3 baths up and down, main bath has dual sinks, all bathrooms have been upgraded in the last few years, metal gazebo structure in back yard. Quiet low traffic location. Close to public transportation and the new Imperial School. (id:41462)
3 Bedroom
3 Bathroom
1,547 ft2
Century 21 Dome Realty Inc.
1508 Main Street
Melfort, Saskatchewan
The is the one you may have been waiting for! Raised bungalow built in 2003 and moved into Melfort on a new basement in 2016. The lot size is 80'x125' and has fenced backyard with access to alley. Lots of front parking on graveled drive. The garage was built in 2017 is 26'x28' with two overhead 8'x10' doors. Deck is spacious and overlooks the landscaped yard with loads of garden space. The home features main floor laundry, appliances included. The oak kitchen has lots of storage and work area and includes the fridge, stove and microwave. Side dining will include the two upright china cabinets. Three bedrooms, one full bath on main. Windows are triple pane throughout most of the property. Basement is lined and insulated, ready for your finishing touches. The water heater was new in 2018. There is an air exchange unit, nat gas furnace, sump pump and a water softener which is unused but will remain as is. Extras such as the window treatments, the basement black storage shelving units can remain. If desired the buyer may want some furnishings (negotiable) so can request with an offer and seller can decide and respond accordingly. This home is neat as a pin and move in ready! Book your viewing! Almost immediate possession is a possibility, o negotiable. Note: Delayed presentation of offers until 3:00 pm August 22, 2025 which allows you time to view and prepare your offer as you wish.... As per the Seller’s direction, all offers will be presented on 2025-08-22 at 3:00 PM (id:41462)
3 Bedroom
1 Bathroom
1,102 ft2
Royal LePage Hodgins Realty
3077 6th Avenue W
Prince Albert, Saskatchewan
Stunning turn key bungalow ideally located near schools, parks, the Rotary Trail, Alfred Jenkins Field House, the hospital and South Hill shopping amenities! The main floor welcomes you with a bright and spacious living room highlighted by a large picture window that flows directly into the dining area for effortless entertaining. The beautiful kitchen showcases stainless steel appliances, a stylish backsplash, ample cabinetry and a pass through into the living room that adds charm and connectivity. Completing the main level is a 4 piece bathroom and 3 good size bedrooms, including one with direct access to the back deck. The fully finished basement expands your living space with a 4th bedroom, a large family room, a versatile den, a 3 piece bathroom and a combined laundry/utility room. Step outside to enjoy the fully fenced yard, featuring a sprawling deck with a natural gas BBQ hookup, ideal for hosting family and friends. Additional highlights include a double detached heated garage and a carport for extra convenience. An excellent opportunity to own a beautifully maintained bungalow in a sought after area. Act now and make it yours! (id:41462)
4 Bedroom
2 Bathroom
960 ft2
RE/MAX P.a. Realty
647 Bolstad Turn
Saskatoon, Saskatchewan
Majestic and breathtaking views can be enjoyed from this wedge-shaped lot backing onto the Northeast Swale in Aspen Ridge. The backyard faces north-west and this lot is ready to accommodate a walkout style home with many possibilities for your custom build. Total lot area is 5,498 sq ft and there's a metal fence across the back. The protected native prairie behind this lot will not be built on, providing unobstructed views for the owner. Don't miss your chance to own one of Saskatoon's best walkout lots on the east side. This lot is privately owned so you can choose your own builder. Call now for more details. (id:41462)
Lpt Realty
2846 Wyllie Crescent
Prince Albert, Saskatchewan
Exceptional 3 bedroom and 3 bathroom home perfectly situated in the highly sought after Carlton Park neighborhood! As you enter, the home an inviting foyer leads into a spacious living room and bright dining area that flows effortlessly into the large kitchen complete with stainless steel appliances, crisp white cabinetry and a functional island with bar seating. The main level also offers 3 generously sized bedrooms, a 4 piece bathroom with a modern vanity and a convenient combined laundry/half bathroom. Additional highlights include a sunroom bathed in natural light, perfect for savouring your morning coffee and a versatile workshop for hobbies or projects with direct access to the single attached garage. The fully finished basement provides a cozy family room, a 3 piece bathroom and ample storage space. Outside, enjoy a thoughtfully landscaped and fully fenced yard, featuring a garden space and a patio ideal for entertaining, relaxing or tending to your green thumb. Located close to schools, parks and the Rotary Trail, this home combines comfort, convenience and charm. Don’t miss this opportunity, schedule your showing today! (id:41462)
3 Bedroom
3 Bathroom
1,536 ft2
RE/MAX P.a. Realty
317 410 Ledingham Way
Saskatoon, Saskatchewan
Welcome to this beautifully designed townhouse! This two-storey, fully finished home offers a bright and functional layout and an unbeatable location. Walking distance to parks, dog park, restaurants, 7-11, and everyday amenities. Just minutes from Circle Drive, Costco shopping center, golf course, etc. The main floor features an open-concept kitchen with quartz countertops and stainless steel appliances. Spacious dining area and living room with plenty of natural light and direct patio access. Also, a 2-pc powder room adds convenience for the guests. Upstairs offers a 4-pc bathroom and three comfortable bedrooms, including a spacious master bedroom with a walk-in closet and two decent-sized bedrooms. The finished basement boasts a large family room, ideal for media, play, or gatherings. Along with a 3-pc bathroom and the laundry room. Additional features: Central AC, Central Vac, humidifier, drinking water system, and new floor throughout the main floor. This townhouse has it all, a must-see. Call your REALTOR for showings. (id:41462)
3 Bedroom
3 Bathroom
1,244 ft2
Boyes Group Realty Inc.
Bare Acreage Lot
Corman Park Rm No. 344, Saskatchewan
BARE ACREAGE LOT at the CITY'S EDGE: 3.06 ACRE LOT with mix of poplar bush and cultivated field, driveway approach to Range Road 3015 with city water, natural gas, electricity and telephone at the property's edge. An exciting acreage opportunity so close to the city. This property also has the future potential to be redeveloped into a mix of urban RESIDENTIAL lots and/or URBAN MIXED USE COMMERCIAL LOTS under Saskatoon's Plan for Growth (P4G). An adjacent 72.11 acre parcel is also available. DIRECTIONS: Boychuk south to Glazier Road - west past Lakeshore Garden Centre, Lakeview Church and Saskatoon Christian School - left on Range Road 3051. You'll see my sign between the orange stakes along the road. (id:41462)
Royal LePage Saskatoon Real Estate
38 20 Assiniboine Drive
Saskatoon, Saskatchewan
Welcome to #38 - 20 Assiniboine drive. This stunning, well maintained top-floor corner condo in River Heights is housed in a solid concrete building. This quiet unit boasts a prime location opposite Canarama Shopping Centre, with convenient bus access to the University and Downtown. Enjoy modern upgrades like new vinyl flooring in the living room and bedrooms, a refreshed kitchen, and in-suite laundry. One surface parking stall is included. Contact us today for more details or to schedule your private tour! (id:41462)
2 Bedroom
1 Bathroom
812 ft2
Royal LePage Varsity
Isle Acreage 2.5 H
Vanscoy Rm No. 345, Saskatchewan
Welcome to your oasis just 13 minutes from Saskatoon with an elevated view of land for your dream home. This residential acreage is the perfect distance from the main amenities in Saskatoon and is only 3 minutes of gravel to your entrance. With two main options out of the City you can choose the #14 west and turn North on Range Road 3074 or drive straight up Township Road 370 for 13 minutes to home. This acreage is set a little higher so the view of the neighbouring land is spectacular. Imagine a walkout basement and 2.5 acres for privacy. (id:41462)
Boyes Group Realty Inc.
Isle Acreage 2.5 J
Vanscoy Rm No. 345, Saskatchewan
Welcome to your oasis just 13 minutes from Saskatoon with an elevated view of land for your dream home. This residential acreage is the perfect distance from the main amenities in Saskatoon and is only 3 minutes of gravel to your entrance. With two main options out of the City you can choose the #14 west and turn North on Range Road 3074 or drive straight up Township Road 370 for 13 minutes to home. This acreage is set a little higher so the view of the neighbouring land is spectacular. Imagine a walkout basement and 2.5 acres for privacy. (id:41462)
Boyes Group Realty Inc.
3120 Faithfull Avenue
Saskatoon, Saskatchewan
For Lease - Industrial Building - 12,000 SF. The featured property is located prominently on the corner of Faithfull Ave. and 56th St. E. at 3120 Faithfull Ave. in the Hudson Bay Industrial area. This property is comprised of a 1.5 Acre Site that includes a fully fenced and secure compound and generous parking areas. The building is a pre-engineered steel frame building which has been improved with high quality office finishings. Main floor office space is 7,664 SF; Warehouse is 4,336 SF; Mezzanine office space is 7,234 SF. Loading to the warehouse area is accessed by 4 x Grade Level Over Head Doors. The office area also comes with a large mezzanine currently utilized as office. The building can also easily be demised into two separate units of 6,000 SF each. Rentable Area: 12,000 SF; Net Rent: $12.95 PSF; Occupancy Cost: $5.70 PSF. Available for September 1, 2025 Possession (id:41462)
12,000 ft2
RE/MAX Saskatoon
1126 1st Street W
Carrot River, Saskatchewan
Take a moment to go over the details about a fantastic one-bedroom property that presents a great revenue opportunity or a perfect option for downsizing. This home has undergone extensive updates in 2022, ensuring it's move-in ready and low-maintenance. These significant renovations include new windows, vinyl exterior siding, shingles, vinyl plank flooring throughout the main level, updated 4 piece bath along with the furnace & the hot water heater being replaced. These improvements mean that major components are all updated, offering peace of mind to a new owner. Please let your favourite Realtor know if you'd like to schedule a viewing or discuss this property further. (id:41462)
1 Bedroom
1 Bathroom
552 ft2
Century 21 Proven Realty
219 Maple Street E
Saskatoon, Saskatchewan
Great 3 bedroom, 2 bath starter home in super location! The main floor features 2 bedrooms, a 4-piece bath, large living room and galley style kitchen complete with versatile kitchen cart. The property has a solid basement and has been developed with a family room, office/exercise area, bedroom, 4-piece bathroom and laundry/utility room. The basement ceiling has been insulated, great for reducing sound transfer. Updates include HE furnace, furnace venting, HE water heater and central air, all replaced in 2017. The electrical panel was ugraded in 2019 PLUS water and sewer lines have been replaced! This home sits on a mature, large (40’ x 140’) lot and has a single detached garage. Wonderful neighbourhood, close to schools and parks! Call your Real Estate Agent for a showing today! (id:41462)
3 Bedroom
2 Bathroom
744 ft2
Realty Executives Saskatoon
#11 Sunshine Place, Kivamaa-Moonlight Bay
Kivimaa-Moonlight Bay, Saskatchewan
Lake Lot-65 x 130 ft bare lot on the corner of Sunshine Place and Lakeshore Drive at Kivamaa-Moonlight Bay on the west side of Turtle Lake. This lot is across the street from the lake front properties and has a lake view, also one block from the public beach. (id:41462)
RE/MAX Of The Battlefords
3708 Albert Street
Regina, Saskatchewan
Welcome to Lakeview living! This 1,266 sq. ft. bungalow is perfectly situated on Albert Street in the sought-after community of Lakeview. Step inside to discover beautiful hardwood flooring flowing throughout the main level. The spacious living room is filled with natural light from an abundance of windows, creating a warm and inviting atmosphere. The updated kitchen features a centre island, walk-through pantry, and sleek quartz countertops — ideal for both everyday living and entertaining. Three generously sized bedrooms and a full bathroom complete the main floor. A convenient side entrance leads to the fully finished basement, offering a second kitchen, two bedrooms, a den, a three-piece bathroom, and a large family room — perfect for extended family, guests, or a rental suite. Situated on a 50 x 130 ft. lot, you’ll enjoy a spacious backyard and a 24 x 22 double detached garage. This home is ready for its next perfect owner to make it their own! (id:41462)
5 Bedroom
2 Bathroom
1,266 ft2
Exp Realty
951 Hopkins Crescent N
Regina, Saskatchewan
Welcome to 951 Hopkins Crescent — another incredible transformation by Bouss Construction, perfectly situated on a quiet north-end crescent. This home backs a scenic walking path and is just minutes from schools, parks and all Rochdale Blvd amenities. Completely reimagined from top to bottom, it combines quality craftsmanship with modern design to create a turn-key living experience you’ll be proud to call home. From the moment you arrive, the curb appeal stands out with a crisp black-and-white exterior, complemented by the signature wooden address plate. Inside, you’re greeted by a bright front landing with a handy closet that flows into a bright and airy living room with pot lighting, a large window and a custom feature wall with a TV insert and built-in electric fireplace. The brand-new kitchen is a highlight, featuring quartz countertops, stainless steel appliances, high-gloss white cabinetry with gold hardware, and a peninsula with an eat-up bar. The adjacent dining area opens to a brand-new two-tiered deck — perfect for outdoor cooking and entertaining! Finishing the main floor are two good-sized bedrooms and a fully renovated 4-piece bathroom with a custom-tiled tub surround. The lower level has been completely developed, offering a spacious rec room, a games area with a custom wet bar, 3-piece bathroom, a massive bedroom and a laundry room. The backyard offers space for a future garage and is ready for your personal touch. This home has all new windows throughout, new appliances, H/E furnace and central A/C. This is a rare opportunity to own a turn-key home in a prime location! (id:41462)
3 Bedroom
2 Bathroom
877 ft2
2 Percent Realty Refined Inc.
1806 Easthill
Saskatoon, Saskatchewan
Wonderful Eastview bungalow with bamboo hardwood flooring in the living room, triple Pane windows, patio door from the middle bdrm to large deck. Fenced yard and mature trees create privacy. Lane way access to double garage. Side door entry, lower level bdrm and 2pc creates in-law possibilities. Located close to schools, park, transit and shopping.... As per the Seller’s direction, all offers will be presented on 2025-08-21 at 11:00 AM (id:41462)
4 Bedroom
2 Bathroom
1,023 ft2
RE/MAX Saskatoon
222 235 Evergreen Square
Saskatoon, Saskatchewan
Welcome to unit #222 – 235 Evergreen Square, located in the heart of many amenities, clinics, restaurants, and quick access to schools, parks, and Circle Drive! The Sequia Rise complex features stunning curb appeal, yoga/exercise room, board room and elevator access. Stepping into the condo unit, you are met with plenty of natural light flowing throughout, 9ft ceilings, and warm laminate flooring coming into your kitchen. Kitchen features beautiful quartz countertops, tile backsplash, pantry, wood cabinets, and stainless-steel appliances. Coming to your living room, with blinds package and access to your balcony! Your luxurious primary bedroom is king accommodating, with plenty of closet space with custom organizers and shelving, as well as a 3-pc ensuite featuring glass shower, dual vanity with quartz counter, and tile flooring. An additional good-sized bedroom, 4-pc bath with matching tile floors and quartz countertops, and in-suite laundry complete this unit. Additionally, two parking stalls are included, visitor parking, and central air. Must see, beautiful condo in the desirable neighborhood of Evergreen! (id:41462)
2 Bedroom
2 Bathroom
1,038 ft2
Derrick Stretch Realty Inc.
1070 Argyle Street
Regina, Saskatchewan
Welcome to 1070 Argyle St, an affordable 2-bedroom, 2-bathroom home nestled in the heart of Washington Park. With ample parking, lane access, and a partially finished basement, this property offers practicality and potential for families, first-time buyers, or investors alike. Inside, you’ll find laminate flooring throughout for easy maintenance and a cleaning. The partially finished basement offers additional living space or storage options—ready for your personal touch. Situated on a well-located lot, this home is just minutes from Pasqua Hospital, Mosaic Stadium, and the Mâmawêyatitân Centre. Families will appreciate being close to 7 Stones Community School and Sacred Heart Elementary School, making morning routines a breeze. Whether you're looking to get into the market, downsize, or add to your rental portfolio, this home is affordable, accessible, and full of potential. Book your showing today! (id:41462)
2 Bedroom
2 Bathroom
608 ft2
Realty Executives Diversified Realty
401 8th Street
Glen Ewen, Saskatchewan
This house needs some TLC but can be viewed as a bonus when you get a look at the oversized mature lot and 2520 square foot shop. This three bedroom home is on a corner lot that has plenty of trees and shrubs to create an amazing natural privacy. The shop is ready for all of your needs. It is completely finished with tin walls, cement floors, radiant heat, and a bathroom on the main floor. The second floor provides even more storage. Attached to the shop is a two car garage that has been plumbed for in-floor heat and is completely insulated. There is another large shed on the property so there is no shortage of storage space. Call for your private viewing. (id:41462)
4 Bedroom
2 Bathroom
792 ft2
Performance Realty
142 1st Avenue Sw
Swift Current, Saskatchewan
Here it is! A renovated home with a great price, making it an excellent opportunity for those stepping in to first-time ownership! Tucked away in a quiet neighbourhood and backing on to open prairie with no back yard neighbours, this home has the new Plewis Inclusive Park, Fairview Swimming Pool and Pioneer Coop all situated close by for your convenience. The stunning kitchen with a stainless steel appliance package was beautifully renovated in 2024 and is equipped with a large island that can seat at least 4 people along with ample storage and prep space. A seperate dining space and living room completes the sunny, open concept main floor. 2 bedrooms and a 4 piece bathroom are also located on the main floor, while the basement has an additional bedroom, 1/2 bath, spacious family room, laundry and storage spaces. The driveway at the front of the home was recently resurfaced with asphalt and the detached garage is located at the back of the home for additional parking and storage. The fully fenced yard is ideal for children and pets to play freely. Schedule a viewing today and make this house your new home! (id:41462)
3 Bedroom
2 Bathroom
792 ft2
Royal LePage Formula 1
117 Cypress Street
Katepwa Beach, Saskatchewan
Beautiful lot overlooking Katepwa Lake with so much potential! Located within Katepwa Village, this wonderful location is walking distance to two 9-hole golf courses perfect for the family to enjoy, multiple delicious restaurants, family friendly parks, Katepwa beach, boat launch, and much more! This lot is located higher than lakefront which offers the panoramic views & beautiful sunsets over the lake. (id:41462)
Exp Realty
141 2nd Street W
Pierceland, Saskatchewan
Affordable living awaits in this spacious 5-bedroom, 3-bathroom home. The kitchen boasts solid oak cupboards and ample counter space, seamlessly flowing into the dining area. From the dining area, garden doors open onto a spacious deck overlooking the backyard. The cozy living room is filled with natural light, thanks to an east-facing window that captures the morning sun. Also on this main level you'll find the primary bedroom with a convenient 2-piece ensuite, along with two additional bedrooms and the main full bathroom. The downstairs area offers another living space, ideal for a family room, as well as two more bedrooms and a 3-piece bathroom. You'll also find a laundry room, storage area, and utility room on this level. This property sits on three lots and includes two sheds, a garden area, and a detached two-car garage. The west-facing backyard enjoys beautiful evening sunshine, perfect for those summer nights. Pierceland has a highly recommended K-12 school, a grocery store, bank, 2 restaurants and a liquor store plus more- all withing walking distance from this home. You are only 20min away from Cold Lake that has all the amenities or 15min away from the beautiful Meadow Lake Provincial Park. (id:41462)
5 Bedroom
3 Bathroom
1,075 ft2
Coldwell Banker Signature
206 Gore Place
Regina, Saskatchewan
This second floor condo unit located in Normanview West offers 891 square feet of living space. Open concept living and dining room with large front window which allows for an abundance of natural light. The living room also offers a wood burning fireplace. Kitchen boasts newer cabinets and counter tops. All appliances included. Updated bathroom with a tiled shower/tub combo. 2 good sized bedrooms. In suite laundry with washer and dryer included. Window air conditioner was installed in last fall so is practically brand new. 1 parking space that is located mere steps from the front door. Semi private balcony with condo approved privacy wall. Conveniently located close to all northwest amenities. Easy access to public transportation. Book your private showing today! (id:41462)
2 Bedroom
1 Bathroom
891 ft2
Realty Executives Diversified Realty
Lot E Kopperud Road
Prince Albert Rm No. 461, Saskatchewan
Property Tax Advantages Now! With these prime-located residential lots, any new builds in the RM will be subject to 75% OFF PROPERTY TAXES FOR THE 1ST YEAR, 50% OFF THE SECOND YEAR AND 25% OFF THE 3RD YEAR! Building opportunity awaits. Buy now, Build Later! These newly landscaped 5-acre lots with all utilities nearby & serviced with power offer the perfect canvas for your dream home. With ample space for customization and no timeline-building stipulations! Conveniently located just 1 minute South of Prince Albert, yet secluded enough to enjoy the peace of rural living. Don't miss your chance to own a piece of prime real estate in this coveted area. Seize this opportunity to turn your vision into reality! (id:41462)
RE/MAX P.a. Realty
Street 127 Keats Street
Southey, Saskatchewan
Great Commercial opportunity available in Southey SK just over 30 min from Regina. Over 5000 sq ft of covered space. Recent updates include $35,000 electrical upgrade in 2022 (400 Amp 3 Phase) New Furnace in 2023. With so much space and the electrical upgrade it can be used for whatever your needs are. (id:41462)
5,000 ft2
Century 21 Dome Realty Inc.
213 Heron Street
Candle Lake, Saskatchewan
Experience luxurious living in one of the best developments at Candle Lake Golf Resort. Nestled amidst the trees, this 2015 Keystone Retreat, park model style trailer boasts a spacious 3000 square foot lot, steps away from the Amazing golf course and clubhouse with all of the amenities. With two bedrooms, one bathroom, and sleeping accommodations for up to 8 people, this home-away-from-home is perfect for families or couples seeking a peaceful getaway. The interior is thoughtfully designed with 8-foot ceilings, large windows, and a cozy fireplace, providing a warm and inviting atmosphere that truly feels like home. Step outside onto the full-length deck, where you can take in the stunning natural surroundings or relax around the fire pit area with friends and family. There's also an 8x10 shed and firewood storage, providing ample space to store your recreational gear. 2024 fees are paid, and yearly lease fees are $3520 which includes power, water, and sewer. As a resident of Candle Lake Golf Resort, you'll have access to an updated, 18-hole golf course, a beautiful clubhouse and convention centre/hotel and a large marina. Swim, boat, fish, or just relax in your RV while enjoying the pristine waters of Candle Lake. Make this luxurious property yours today and experience the ultimate in lakeside living! (id:41462)
Realty Executives Saskatoon




