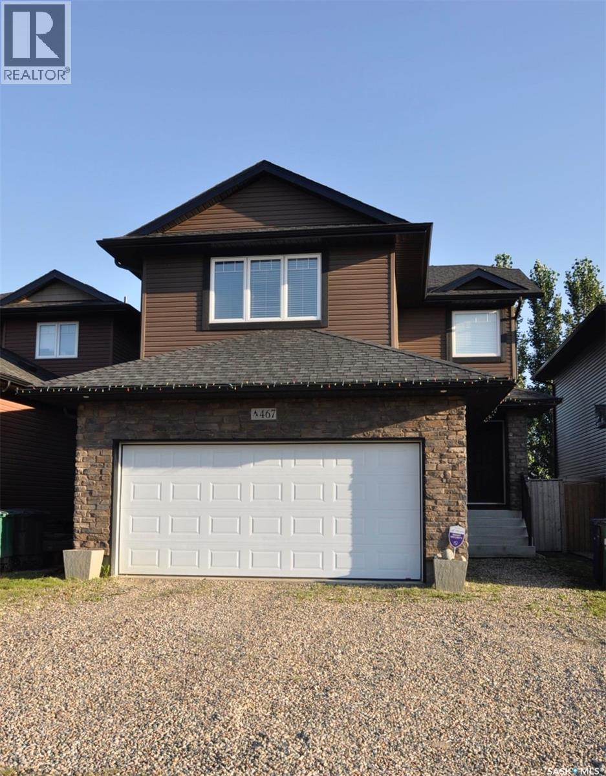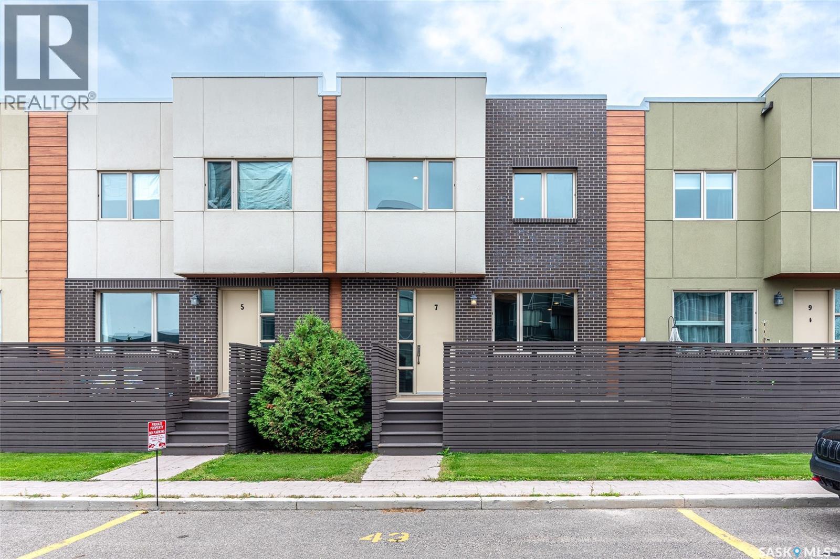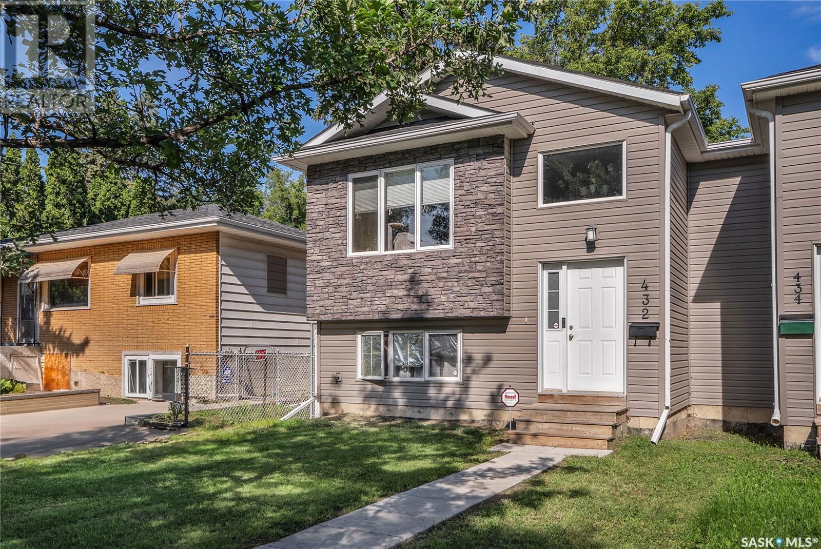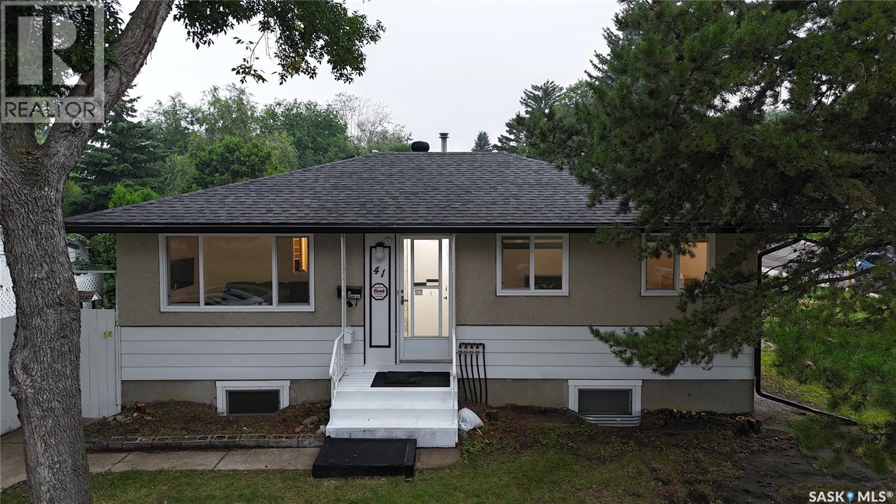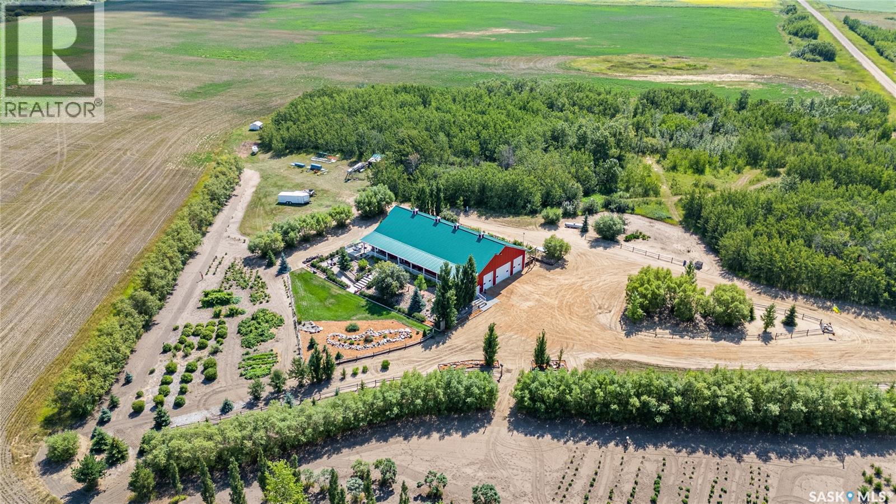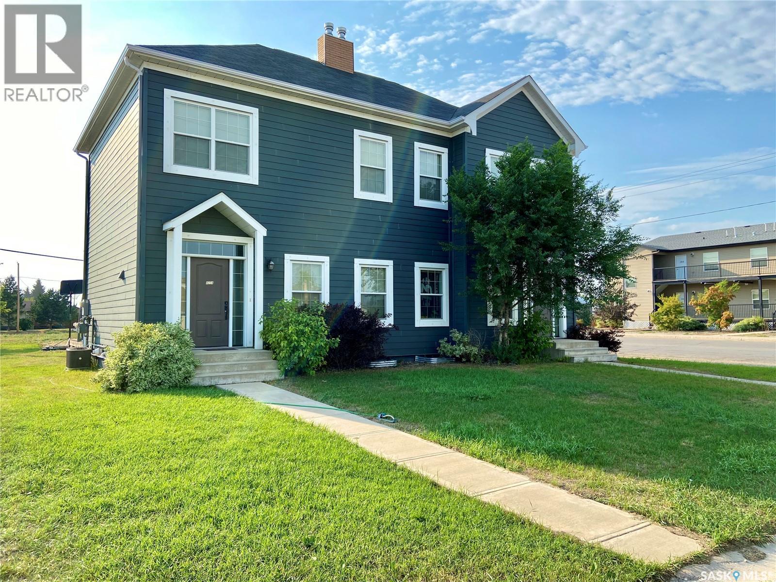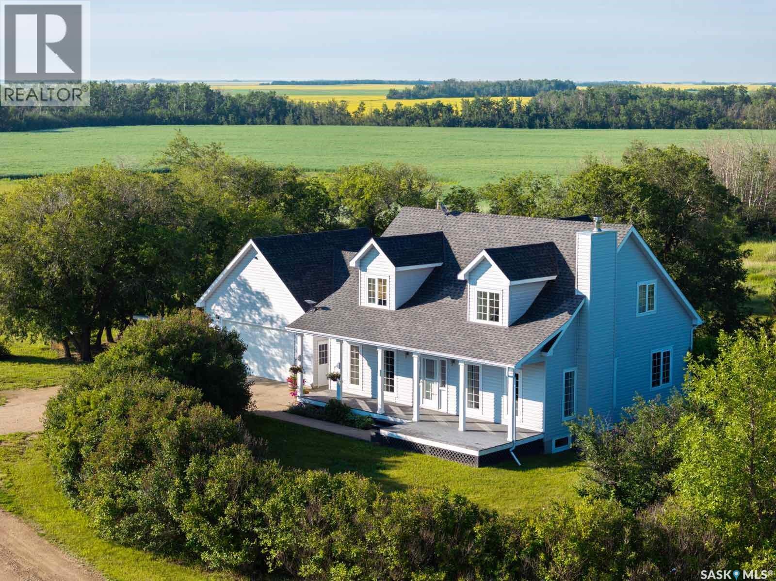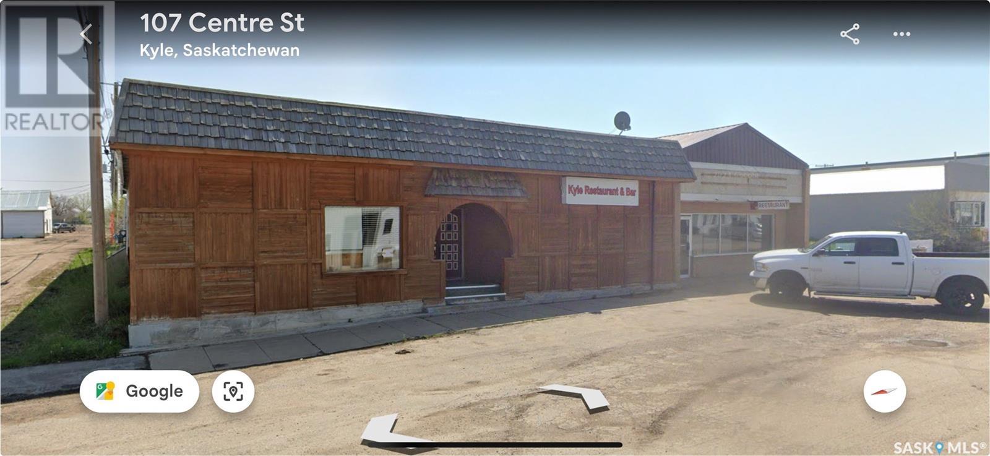Property Type
615 Casey Road
Prince Albert, Saskatchewan
Welcome to 615 Casey Road, a bright and welcoming bi-level in prestigious South Hill, just minutes from the hospital and Alfred Jenkins Field House. With 1,317 sq ft on the main level (totalling over 2,600 sq ft of total living space), there's room here for everyone to spread out and feel at home! The great room features vaulted ceilings, hardwood floors, and large windows that fill the space with natural light. Freshly painted and move-in ready, the layout flows into a spacious dining area and kitchen, with patio doors leading out to a fully fenced yard. The oversized deck with pergola is perfect for summer evenings and weekend BBQs. Three bedrooms and two bathrooms are located on the main level, including a generous primary suite with a large walk-in closet and 3-piece ensuite. Downstairs, you’ll find a bright and open rec room, two more bedrooms, a third bathroom, and a dedicated laundry room. With hardwood or laminate throughout, this home has been lovingly cared for and is ready for its next chapter. Out of town? A virtual tour is available upon request. Contact your favourite realtor to see this one today! (id:41462)
5 Bedroom
3 Bathroom
1,317 ft2
Exp Realty
467 Veltkamp Crescent
Saskatoon, Saskatchewan
Charming 3-Bedroom Family Home in Stonebridge – Enrenburg Holdenburg Plan Discover this beautifully designed Enrenburg-built home featuring the popular Holdenburg layout, perfectly situated in the sought-after Stonebridge neighborhood, close to parks, shopping and schools. Property Highlights: Spacious Kitchen: Ample cabinetry with a peninsula, topped with elegant granite countertops. Includes newer appliances (all updated within the last 2 years). Open Concept Living: Bright and airy main living room and dining space with views of the south-facing backyard, ideal for entertaining. Layout: 3 bedrooms, a spacious bonus room on the second floor, and 2.5 bathrooms. Modern Features: Central air conditioning, and a mix of hardwood, tile, and carpet flooring (hardwood and tile on the main floor, carpet in bedrooms and bonus room), rough-in for central vacuum. Outdoor Space: Large deck with a gas hookup for barbecue and convenient storage underneath. Fully landscaped backyard with gazebo. Garage: Fully finished double heated, insulated garage with built-in shelving for extra storage. Curb Appeal: Attractive stone accents enhance the home’s exterior charm. Unfinished driveway allows for custom landscaping. unfinished basement with original blueprints available. Newer water heater. (id:41462)
3 Bedroom
3 Bathroom
1,697 ft2
Boyes Group Realty Inc.
7 103 Willis Crescent
Saskatoon, Saskatchewan
Welcome to this beautiful 2-bedroom, 3-bathroom townhome located in the highly sought-after community of Stonebridge. With its modern design and sleek finishes, this home offers a clean and inviting atmosphere. The open-concept living space features no carpet, making it not only stylish but also incredibly easy to maintain. The well-appointed kitchen is perfect for anyone who loves to cook, with updated appliances and quartz countertops. Both bedrooms are generously sized, and the master suite comes with a private ensuite bathroom for added comfort and privacy. A convenient and unique feature of this townhome is the underground parking, ensuring your vehicle stays protected year-round, as well as an additional titled surface parking stall right outside the unit, perfect for guests or extra vehicles. The location is unbeatable - just minutes from all the amenities Stonebridge has to offer, including grocery stores, restaurants, parks, and schools. Whether you're out running errands or enjoying some downtime at home, everything you need is within easy reach. This townhome offers a great blend of comfort, style, and convenience. Heat and water are also included in the condo fees! Don't miss the opportunity to make it yours - book a showing today and experience it for yourself! (id:41462)
2 Bedroom
3 Bathroom
1,485 ft2
The Agency Saskatoon
432 S Avenue S
Saskatoon, Saskatchewan
Outstanding value in this 3 bedroom, 2 bath, semi-detached bi-level with double detached garage. Located just blocks away from Fred Mendel Park and public transportation routes. Featuring a 1,010 square foot open floor plan with large windows in the main living room and dining area allowing for plenty of natural light. Attractive kitchen features custom cabinetry, kitchen appliances with built-in dishwasher and durable arborite laminate countertops. Spacious master bedroom has an oversized 4-piece en-suite bathroom. The basement is partially finished with an extra bedroom, laundry area and offer’s great suite potential with separate back entrance and 9 foot tall ceilings. Perfect opportunity for first time home buyer’s and investor’s with tenants already in place. Built in 2014, this home is move-in ready with minimal maintenance costs and features a brand new air conditioner (central) and updated water heater (2022). Call today to book your private viewing. (id:41462)
3 Bedroom
2 Bathroom
1,010 ft2
Century 21 Fusion
41 Cartier Crescent
Saskatoon, Saskatchewan
Welcome to this beautifully RENOVATED 5-BED and 2-BATH family home, perfectly situated on a quiet CORNER LOT. The main level boasts fresh paint throughout, BRAND NEW DOUBLE-PANE windows, and newer VYNL PLANK flooring that adds warmth and style. The inviting living room flows into a functional eat-in kitchen featuring BRAND NEW QUARTZ COUNTERTOPS, STAINLESS STEEL appliances, abundant white cabinetry with stylish hardware, an attractive TILE BACKSPLASH, a DOUBLE UNDERMOUNT Stainless Steel sink overlooking the yard, plus a built-in cabinet and a convenient pantry closet. Down the hall, you’ll find three spacious bedrooms and a well-appointed 4-piece bathroom with a TILE SURROUND bath tub! The lower level offers fantastic versatility with two additional bedrooms, a cozy family room, and a full kitchen — all with its own PRIVATE ENTRY. This makes it ideal for extended family, guests, or a potential income suite. Outside, enjoy a large private patio area surrounded by mature evergreens, underground sprinklers, a 24x24 DOUBLE DETACHED GARAGE with workbench (insulated & drywalled with electric heater), and two storage sheds. Located close to schools, parks, public transit, and all major amenities, this move-in-ready home offers comfort, flexibility, and investment potential all in one. Call our Favourite Realtor® to book a viewing!!! Buyers & Buyers' Realtor® to verify all measurements. 3D Virtual Tour Attached. (id:41462)
5 Bedroom
2 Bathroom
850 ft2
RE/MAX Saskatoon
Barndominium At Turtle River
Turtle River Rm No. 469, Saskatchewan
Welcome to Turtle River Quarter — 159 acres of Saskatchewan countryside offering upscale rural living, income potential, and endless recreation. Just 14 km from Edam (home to a K-12 school only 14 km away, with bus pickup right at your door) and 62 km from North Battleford, this gently rolling property includes 90 cultivated acres currently rented out for income, with the remainder in pasture, bush, and the scenic Turtle River. At the heart of the property is a custom-built 3,060 sq. ft. barndominium (2013) with an ICF block foundation, in-floor heating, and durable metal siding and roof. Inside, soaring 10’ ceilings, a rustic stone fireplace, and solid fir interior doors and trim add warmth and character. The chef’s kitchen boasts two built-in ovens and two full-sized refrigerators—perfect for entertaining or hosting large groups. Three spacious bedrooms each have walk-in closets, with the primary suite offering an elegant ensuite and a patio door leading to a private deck. An additional sitting room provides another comfortable space to relax, which could easily double as an extra bedroom if needed. Connected to the home is a 2,940 sq. ft. heated shop with a three-car garage and RV bay. The landscaped 3-acre yard includes a two-tier deck, orchard with multiple fruit trees, fire pit, three garden plots, a 100-yard shooting range, and a hunting blind—making it an ideal hunting lodge or retreat. With a deep well, propane heat, septic system, and new air conditioning, Turtle River Quarter blends comfort, privacy, and nature into one exceptional package. This isn’t just a home—it’s a lifestyle. Here, you can grow your own food in the gardens and orchard, watch deer and other wildlife wander through your yard, and breathe in the fresh country air. Spend your days surrounded by nature’s beauty, and your evenings taking in the peace and quiet you truly deserve. Book your private showing today and experience everything this incredible property has to offer. (id:41462)
3 Bedroom
3 Bathroom
3,060 ft2
Exp Realty
Ave 100 2nd Avenue W
Lumsden, Saskatchewan
LOCATION, stylish bungalow and detached garage with many updates over the years. Built in 1966, 1136 sq ft, 2 bedrooms and a full bathroom on the main floor. The kitchen is complete with custom maple cabinets, granite counter tops, under cabinet lighting, stainless steal appliances, pantry and desk area. Open view to the main entrance and living room. Engineered hard wood throughout the main floor, nice flow with neutral colours. The primary bedroom is large with garden doors out to the back deck. The second bedroom is also a good size. Natural light in every room! Downstairs is finished with a den with closet and window approx 13" x 25", another updated 4 piece bathroom, a large family room with shelving and a TV mount. A laundry room with under stair storage area. Plus another room for storage , work shop area and utility. Natural Gas heat, with a BBQ hook up outside. Built in 1996 a double detached insulated and heated garage with door opener. The yard is fully landscaped, rock driveway, patio block walkway. Wooden front deck 8 ft x 20 ft, back deck measuring 16 ft x 16 ft, options for sitting out morning and evenings. Fenced back yard with patio, garden boxes, mature trees /shrubs, nice established perennials. Located in the heart of Lumsden close to all amenities, a beautiful thriving town. K-12 School, recreation facilities, restaurants, stores, cultural and service groups, community events, and more. If you enjoy small town living, walking, a nice yard, this is an opportunity for an affordable home and garage, located only 20 minutes north of Regina.... As per the Seller’s direction, all offers will be presented on 2025-08-18 at 5:00 PM (id:41462)
2 Bedroom
2 Bathroom
1,136 ft2
Engel & Völkers Regina
A & B 422 St Mary Street
Esterhazy, Saskatchewan
422 St Mary Street, Esterhazy – Full Duplex Investment Opportunity A rare find in Esterhazy—this modern, fully finished duplex is being sold as a complete package, offering two independent homes under one title. Whether you’re an investor looking for immediate rental income or a family wanting space for multi-generational living, this property delivers exceptional value and flexibility. Each side (Unit A & Unit B) offers over 1,200 sq ft of finished living space with a layout designed for comfort, style, and function. The main floors feature an open-concept design with rich laminate flooring, a bright dining area, and a crisp white kitchen complete with a large island, ample cabinetry, and stainless steel appliances. A cozy natural gas fireplace creates a warm focal point, and a convenient 2-piece powder room completes the main level. Upstairs, each unit boasts three generous bedrooms, a large linen closet, and an impressive main bathroom with his-and-hers sinks, a pocket lavatory, and plenty of space for busy mornings. Basements are ready for your personal finishing touches and currently include a 3-piece bathroom, large den, and storage room. Property Highlights: High-efficient furnaces in each unit 200 amp electrical service per side ICF basement foundation & composite siding Independent utilities, insulated garages, and private decks Adequate off-street parking for both units Walking distance to downtown and everyday amenities Proven rental history This is a turnkey investment with two doors generating income from day one—or the perfect setup for extended family living with privacy and independence for everyone. (id:41462)
6 Bedroom
5 Bathroom
2,436 ft2
RE/MAX Blue Chip Realty
Mackenzie Dyck Acreage
Laird Rm No. 404, Saskatchewan
Beautiful 10-acre country retreat near Hepburn – private, peaceful, and perfect for horses. Just minutes from Hepburn and a short drive to Saskatoon, this original-owner, 1,944 sq ft custom-built 2-storey offers 4 bedrooms, 3 baths, a double attached garage, and a mature, tree-lined yard with fruit trees and landscaped grounds. Enjoy the true value of acreage living — room to breathe, abundant wildlife and songbirds, and the serenity that comes with wide-open space and privacy, all while having the convenience of the school bus stopping at your door. Inside, enjoy a bright farmhouse-style kitchen updated in 2024, spacious dining area, sunlit living room with wood-burning fireplace, and a separate den (which could be made into a main floor bedroom). Upstairs features a large primary suite with walk-in closet, ensuite, and makeup vanity, plus an office or potential 5th bedroom. The fully finished lower level offers three large bedrooms, full bath, and versatile living space. Updates include shingles (2017), HRV (2022), central air (2016), water pressure pump (2020), electric boiler with low average bills , Starlink internet, and video security. Extras: all appliances, two laundry sets, 4-year-old generator, dog run, and play structure. Subdivision for the 10 acres will be finalized with the sale; seller may offer additional adjoining land. Quick possession available—shows 10/10. (id:41462)
4 Bedroom
3 Bathroom
1,944 ft2
Exp Realty
101 Centre Street
Kyle, Saskatchewan
Kyle Restaurant & Bar available to purchase. Situated on three lots totalling nearly 1/4 of an acre, the large, 5200 sq. ft. building comes equipped and furnished for the bar, restaurant and living quarters. Living quarters includes 3 bedrooms, one bath. The restaurant seats 40 persons, bar capacity is 50 persons. The restaurant and bar have a pizza oven, large bakery machine and all types of large and small kitchen appliances including 2 deep fryers and commercial dishwasher. The sofas, tables and chairs are all in excellent condition. There is a huge patio at the rear. The town of Kyle is located about 50 miles South of Rosetown along busy Hwy #4. Tons of potential. Have a look! (id:41462)
5,200 ft2
Terry Hoda Realty
102 Doran Avenue
Christopher Lake, Saskatchewan
Step into a world of whimsy and enchantment, with this 3 bedroom all season, fairytale cabin at the lake! Turret and all! Nestled amidst towering trees so you can wake up to the soothing sounds of nature that surround you year 'round! Just a 5 minute walk to the beach so you can suntan, canoe, kayak, paddleboard or go fishing. Open house concept so you can entertain and cook up those amazing meals to serve to your guests or family. On those chilly nights curl up with a bunch of pillows and blankets to watch movies in your "turret" room. Lots of windows to let the sunlight stream in. Newly renovated so you just have to bring your personal belongings, unpack and put your feet up! Deck front and back to enjoy the morning sunrise or evening sunset. Short drive to the store, golfing, things to do year round! School, covered skating rink, curling, snowmobiling or quadding so much to do! Great welcoming community. Book your viewing appointment today! (id:41462)
3 Bedroom
1 Bathroom
1,300 ft2
Century 21 Fusion
127 Newton Way
Saskatoon, Saskatchewan
This beautifully maintained home in Brighton offers style, function, and a prime location just steps from the scenic pond and walking paths. Lovely curb appeal greets you with a welcoming front porch, perfect for enjoying quiet mornings or evening sunsets. Inside, the main floor features a bright and open layout with a well-appointed kitchen complete with custom cabinetry that extends to the ceiling, high-quality appliances, and tons of counter space. A dining nook that overlooks the private backyard, a half bathroom, and an open concept living space flooded with natural light complete the main level. Upstairs, you’ll appreciate the convenience of second-floor laundry and a thoughtfully designed owner’s suite with a walk-in closet and a 4 piece ensuite bathroom. Two additional bedrooms and a 4 piece main bathroom finish the second level. The basement is well on its way to completion—rooms are framed and boarded, with large windows and bathroom rough-ins—making it quick and easy to finish to your taste. Outdoors, the professionally landscaped and fully-finished yard is a true highlight, featuring a two-tier deck ideal for entertaining. A detached double garage with 9’ ceiling provides secure parking and extra storage. With its combination of move-in readiness, future potential, and proximity to parks, walking paths, and Brighton’s growing list of amenities, this property is a fantastic opportunity to enjoy one of Saskatoon’s most sought-after neighbourhoods. (id:41462)
3 Bedroom
3 Bathroom
1,408 ft2
Coldwell Banker Signature




