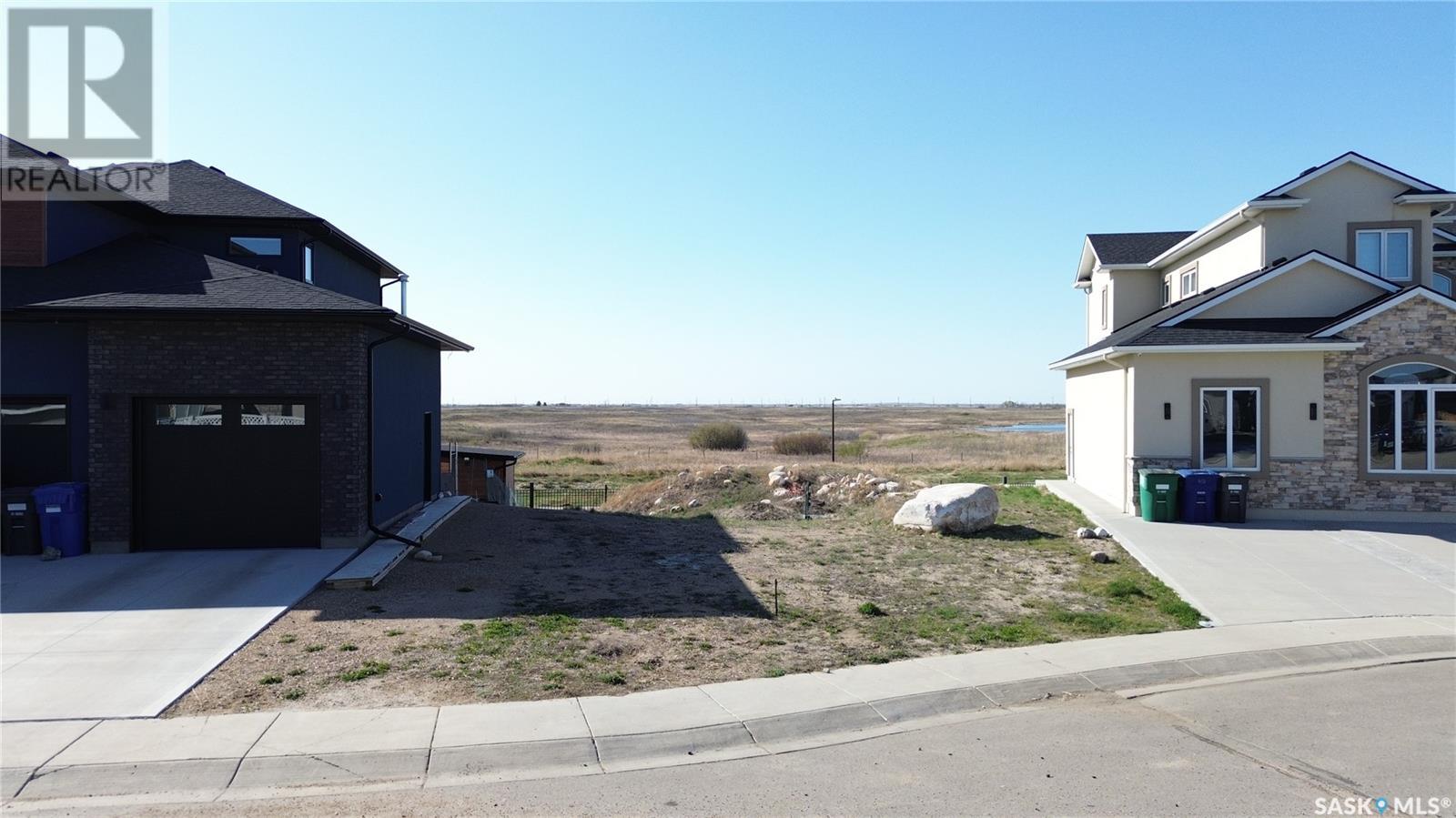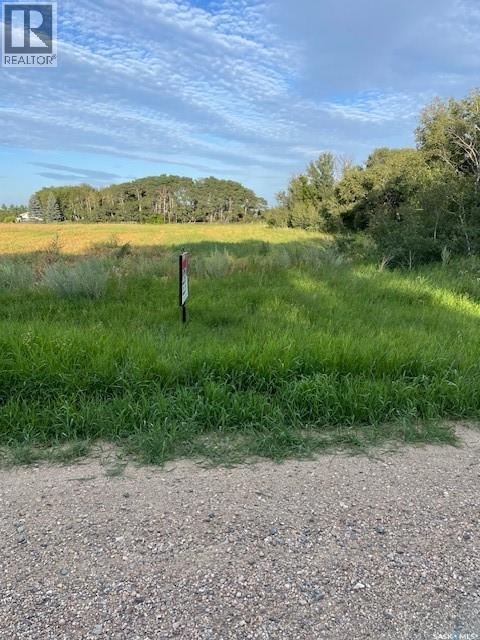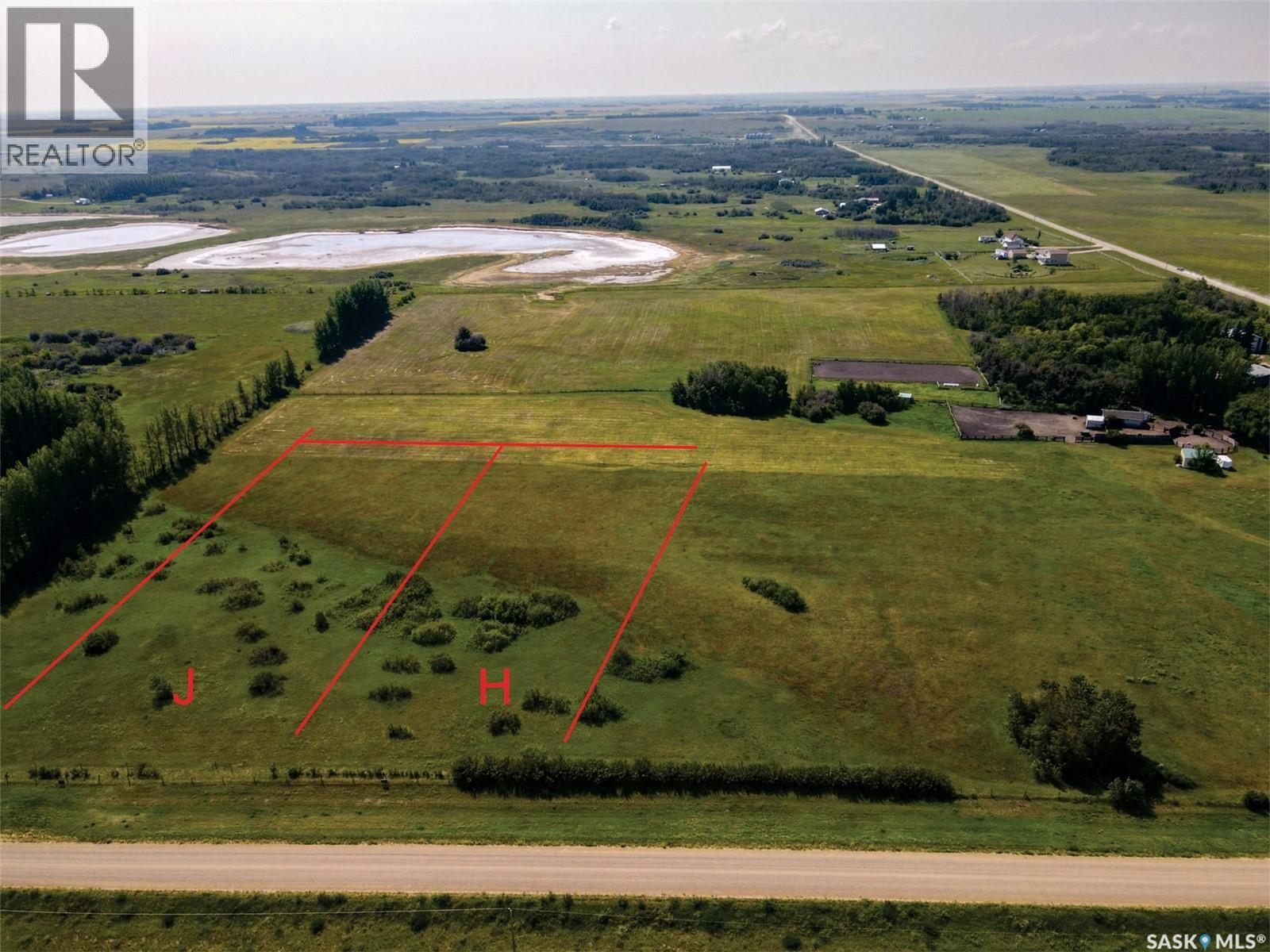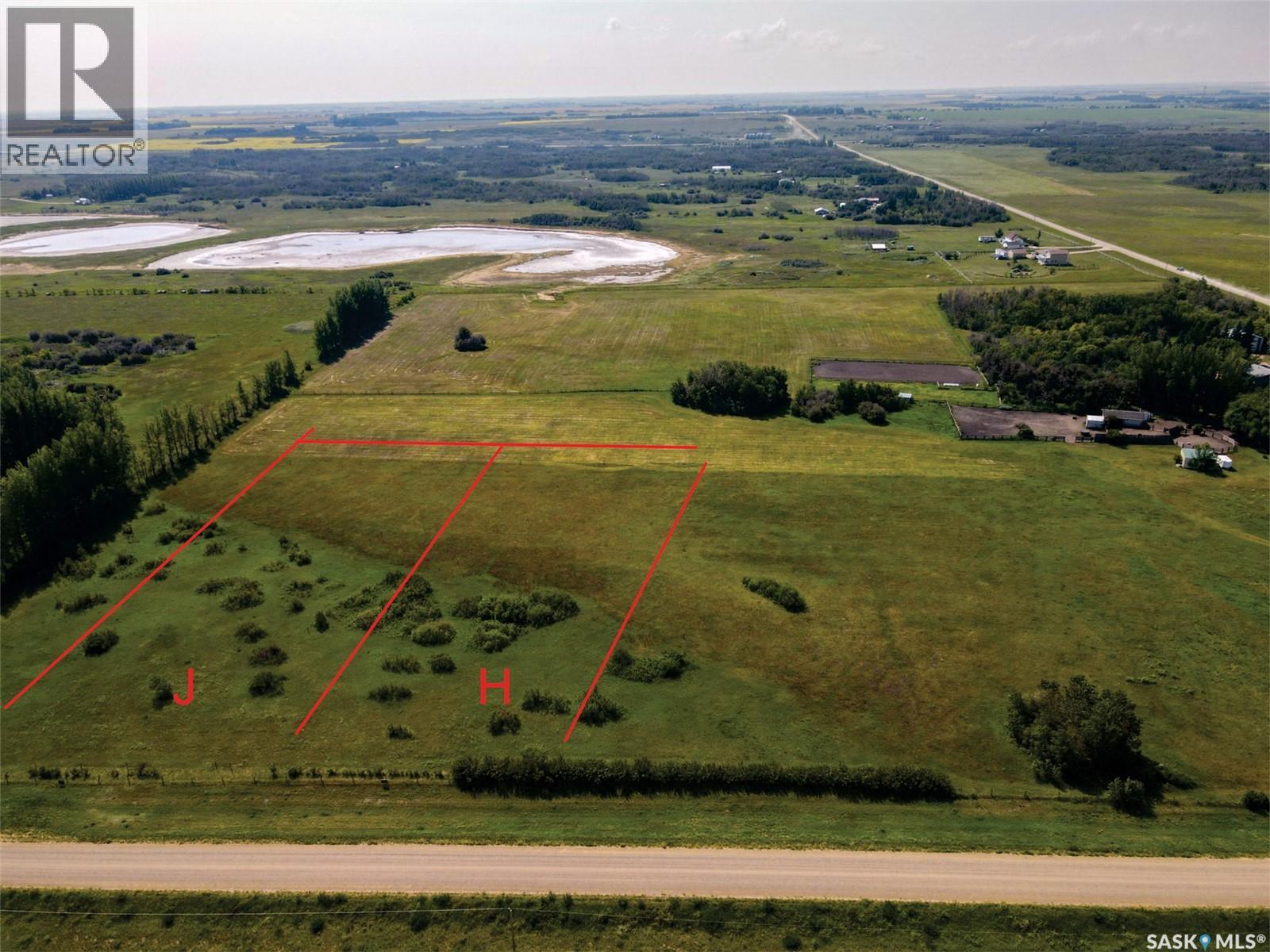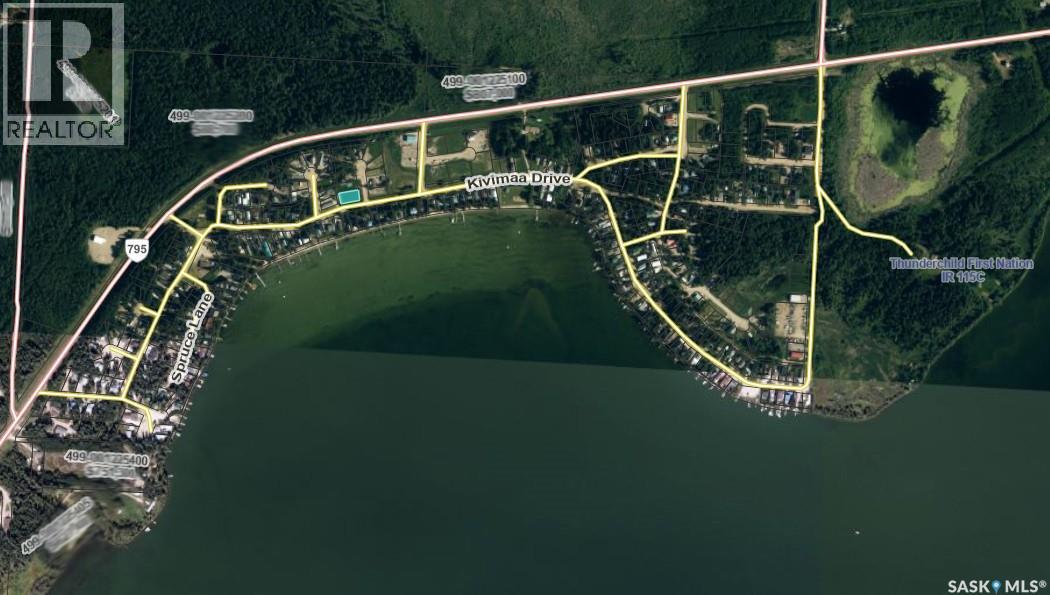Property Type
647 Bolstad Turn
Saskatoon, Saskatchewan
Majestic and breathtaking views can be enjoyed from this wedge-shaped lot backing onto the Northeast Swale in Aspen Ridge. The backyard faces north-west and this lot is ready to accommodate a walkout style home with many possibilities for your custom build. Total lot area is 5,498 sq ft and there's a metal fence across the back. The protected native prairie behind this lot will not be built on, providing unobstructed views for the owner. Don't miss your chance to own one of Saskatoon's best walkout lots on the east side. This lot is privately owned so you can choose your own builder. Call now for more details. (id:41462)
Lpt Realty
2846 Wyllie Crescent
Prince Albert, Saskatchewan
Exceptional 3 bedroom and 3 bathroom home perfectly situated in the highly sought after Carlton Park neighborhood! As you enter, the home an inviting foyer leads into a spacious living room and bright dining area that flows effortlessly into the large kitchen complete with stainless steel appliances, crisp white cabinetry and a functional island with bar seating. The main level also offers 3 generously sized bedrooms, a 4 piece bathroom with a modern vanity and a convenient combined laundry/half bathroom. Additional highlights include a sunroom bathed in natural light, perfect for savouring your morning coffee and a versatile workshop for hobbies or projects with direct access to the single attached garage. The fully finished basement provides a cozy family room, a 3 piece bathroom and ample storage space. Outside, enjoy a thoughtfully landscaped and fully fenced yard, featuring a garden space and a patio ideal for entertaining, relaxing or tending to your green thumb. Located close to schools, parks and the Rotary Trail, this home combines comfort, convenience and charm. Don’t miss this opportunity, schedule your showing today! (id:41462)
3 Bedroom
3 Bathroom
1,536 ft2
RE/MAX P.a. Realty
3077 6th Avenue W
Prince Albert, Saskatchewan
Stunning turn key bungalow ideally located near schools, parks, the Rotary Trail, Alfred Jenkins Field House, the hospital and South Hill shopping amenities! The main floor welcomes you with a bright and spacious living room highlighted by a large picture window that flows directly into the dining area for effortless entertaining. The beautiful kitchen showcases stainless steel appliances, a stylish backsplash, ample cabinetry and a pass through into the living room that adds charm and connectivity. Completing the main level is a 4 piece bathroom and 3 good size bedrooms, including one with direct access to the back deck. The fully finished basement expands your living space with a 4th bedroom, a large family room, a versatile den, a 3 piece bathroom and a combined laundry/utility room. Step outside to enjoy the fully fenced yard, featuring a sprawling deck with a natural gas BBQ hookup, ideal for hosting family and friends. Additional highlights include a double detached heated garage and a carport for extra convenience. An excellent opportunity to own a beautifully maintained bungalow in a sought after area. Act now and make it yours! (id:41462)
4 Bedroom
2 Bathroom
960 ft2
RE/MAX P.a. Realty
317 410 Ledingham Way
Saskatoon, Saskatchewan
Welcome to this beautifully designed townhouse! This two-storey, fully finished home offers a bright and functional layout and an unbeatable location. Walking distance to parks, dog park, restaurants, 7-11, and everyday amenities. Just minutes from Circle Drive, Costco shopping center, golf course, etc. The main floor features an open-concept kitchen with quartz countertops and stainless steel appliances. Spacious dining area and living room with plenty of natural light and direct patio access. Also, a 2-pc powder room adds convenience for the guests. Upstairs offers a 4-pc bathroom and three comfortable bedrooms, including a spacious master bedroom with a walk-in closet and two decent-sized bedrooms. The finished basement boasts a large family room, ideal for media, play, or gatherings. Along with a 3-pc bathroom and the laundry room. Additional features: Central AC, Central Vac, humidifier, drinking water system, and new floor throughout the main floor. This townhouse has it all, a must-see. Call your REALTOR for showings. (id:41462)
3 Bedroom
3 Bathroom
1,244 ft2
Boyes Group Realty Inc.
Bare Acreage Lot
Corman Park Rm No. 344, Saskatchewan
BARE ACREAGE LOT at the CITY'S EDGE: 3.06 ACRE LOT with mix of poplar bush and cultivated field, driveway approach to Range Road 3015 with city water, natural gas, electricity and telephone at the property's edge. An exciting acreage opportunity so close to the city. This property also has the future potential to be redeveloped into a mix of urban RESIDENTIAL lots and/or URBAN MIXED USE COMMERCIAL LOTS under Saskatoon's Plan for Growth (P4G). An adjacent 72.11 acre parcel is also available. DIRECTIONS: Boychuk south to Glazier Road - west past Lakeshore Garden Centre, Lakeview Church and Saskatoon Christian School - left on Range Road 3051. You'll see my sign between the orange stakes along the road. (id:41462)
Royal LePage Saskatoon Real Estate
38 20 Assiniboine Drive
Saskatoon, Saskatchewan
Welcome to #38 - 20 Assiniboine drive. This stunning, well maintained top-floor corner condo in River Heights is housed in a solid concrete building. This quiet unit boasts a prime location opposite Canarama Shopping Centre, with convenient bus access to the University and Downtown. Enjoy modern upgrades like new vinyl flooring in the living room and bedrooms, a refreshed kitchen, and in-suite laundry. One surface parking stall is included. Contact us today for more details or to schedule your private tour! (id:41462)
2 Bedroom
1 Bathroom
812 ft2
Royal LePage Varsity
Isle Acreage 2.5 H
Vanscoy Rm No. 345, Saskatchewan
Welcome to your oasis just 13 minutes from Saskatoon with an elevated view of land for your dream home. This residential acreage is the perfect distance from the main amenities in Saskatoon and is only 3 minutes of gravel to your entrance. With two main options out of the City you can choose the #14 west and turn North on Range Road 3074 or drive straight up Township Road 370 for 13 minutes to home. This acreage is set a little higher so the view of the neighbouring land is spectacular. Imagine a walkout basement and 2.5 acres for privacy. (id:41462)
Boyes Group Realty Inc.
Isle Acreage 2.5 J
Vanscoy Rm No. 345, Saskatchewan
Welcome to your oasis just 13 minutes from Saskatoon with an elevated view of land for your dream home. This residential acreage is the perfect distance from the main amenities in Saskatoon and is only 3 minutes of gravel to your entrance. With two main options out of the City you can choose the #14 west and turn North on Range Road 3074 or drive straight up Township Road 370 for 13 minutes to home. This acreage is set a little higher so the view of the neighbouring land is spectacular. Imagine a walkout basement and 2.5 acres for privacy. (id:41462)
Boyes Group Realty Inc.
3120 Faithfull Avenue
Saskatoon, Saskatchewan
For Lease - Industrial Building - 12,000 SF. The featured property is located prominently on the corner of Faithfull Ave. and 56th St. E. at 3120 Faithfull Ave. in the Hudson Bay Industrial area. This property is comprised of a 1.5 Acre Site that includes a fully fenced and secure compound and generous parking areas. The building is a pre-engineered steel frame building which has been improved with high quality office finishings. Main floor office space is 7,664 SF; Warehouse is 4,336 SF; Mezzanine office space is 7,234 SF. Loading to the warehouse area is accessed by 4 x Grade Level Over Head Doors. The office area also comes with a large mezzanine currently utilized as office. The building can also easily be demised into two separate units of 6,000 SF each. Rentable Area: 12,000 SF; Net Rent: $12.95 PSF; Occupancy Cost: $5.70 PSF. Available for September 1, 2025 Possession (id:41462)
12,000 ft2
RE/MAX Saskatoon
1126 1st Street W
Carrot River, Saskatchewan
Take a moment to go over the details about a fantastic one-bedroom property that presents a great revenue opportunity or a perfect option for downsizing. This home has undergone extensive updates in 2022, ensuring it's move-in ready and low-maintenance. These significant renovations include new windows, vinyl exterior siding, shingles, vinyl plank flooring throughout the main level, updated 4 piece bath along with the furnace & the hot water heater being replaced. These improvements mean that major components are all updated, offering peace of mind to a new owner. Please let your favourite Realtor know if you'd like to schedule a viewing or discuss this property further. (id:41462)
1 Bedroom
1 Bathroom
552 ft2
Century 21 Proven Realty
219 Maple Street E
Saskatoon, Saskatchewan
Great 3 bedroom, 2 bath starter home in super location! The main floor features 2 bedrooms, a 4-piece bath, large living room and galley style kitchen complete with versatile kitchen cart. The property has a solid basement and has been developed with a family room, office/exercise area, bedroom, 4-piece bathroom and laundry/utility room. The basement ceiling has been insulated, great for reducing sound transfer. Updates include HE furnace, furnace venting, HE water heater and central air, all replaced in 2017. The electrical panel was ugraded in 2019 PLUS water and sewer lines have been replaced! This home sits on a mature, large (40’ x 140’) lot and has a single detached garage. Wonderful neighbourhood, close to schools and parks! Call your Real Estate Agent for a showing today! (id:41462)
3 Bedroom
2 Bathroom
744 ft2
Realty Executives Saskatoon
#11 Sunshine Place, Kivamaa-Moonlight Bay
Kivimaa-Moonlight Bay, Saskatchewan
Lake Lot-65 x 130 ft bare lot on the corner of Sunshine Place and Lakeshore Drive at Kivamaa-Moonlight Bay on the west side of Turtle Lake. This lot is across the street from the lake front properties and has a lake view, also one block from the public beach. (id:41462)
RE/MAX Of The Battlefords



