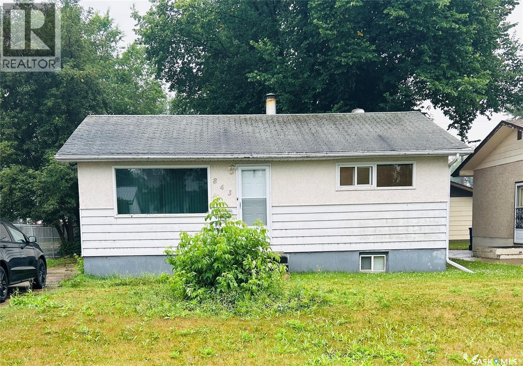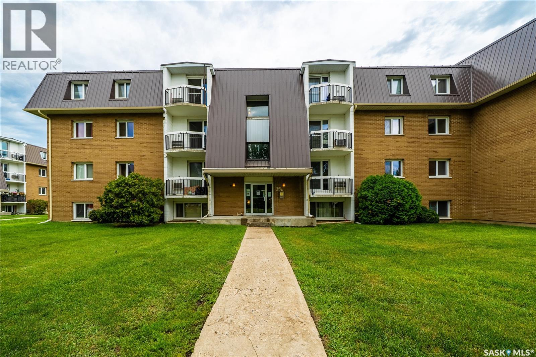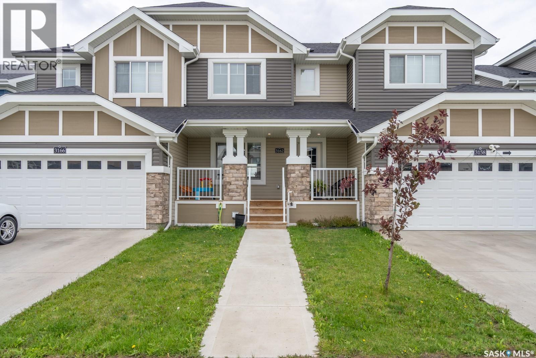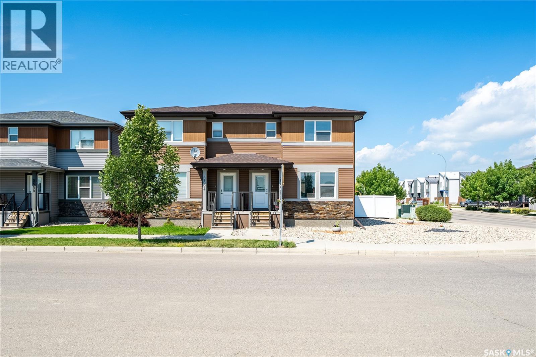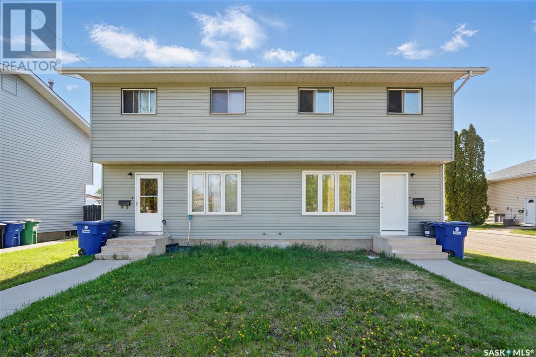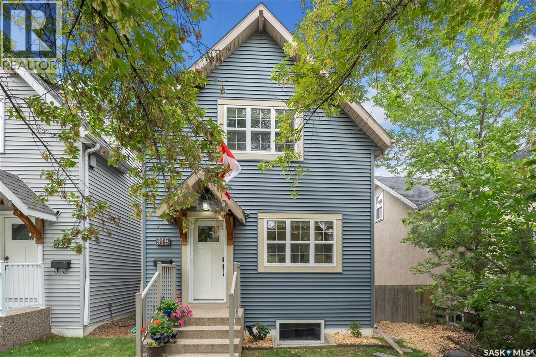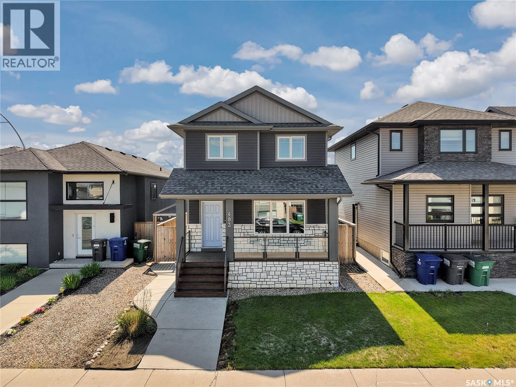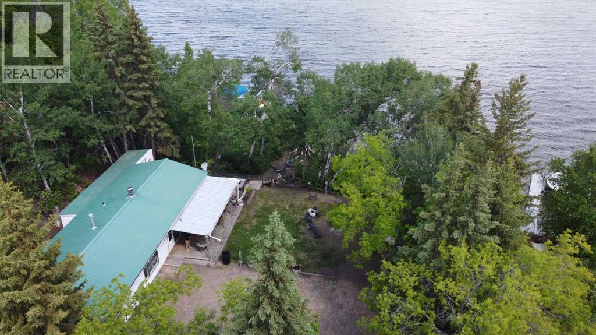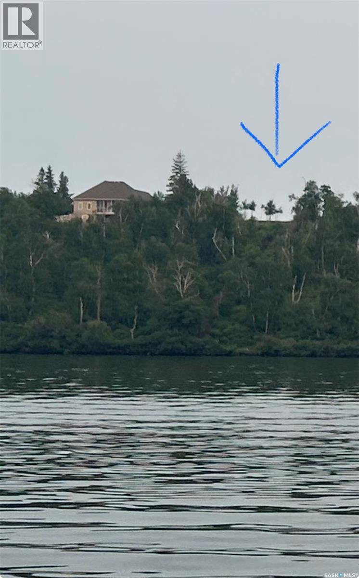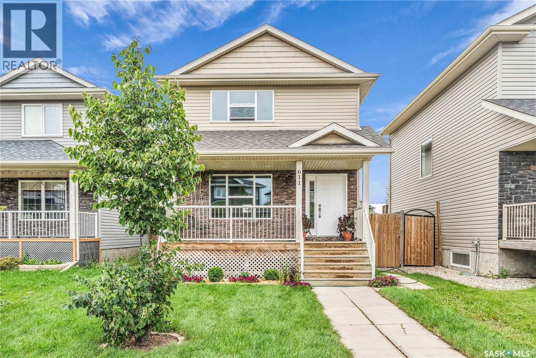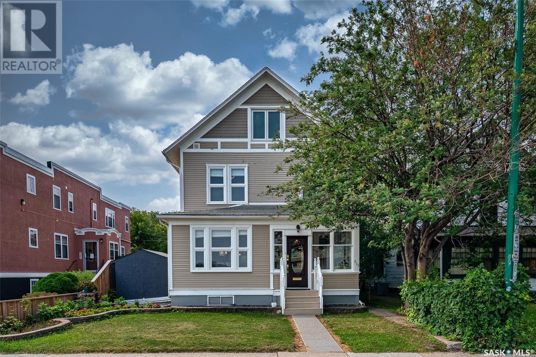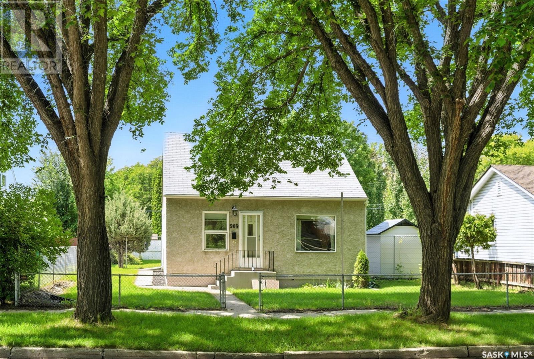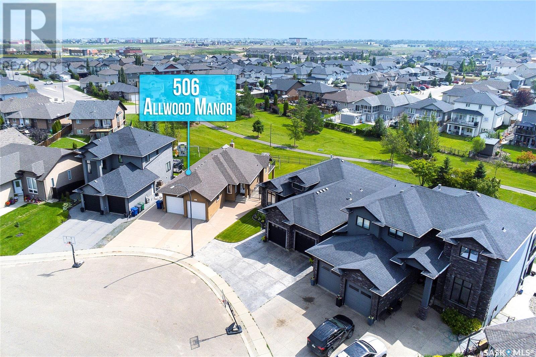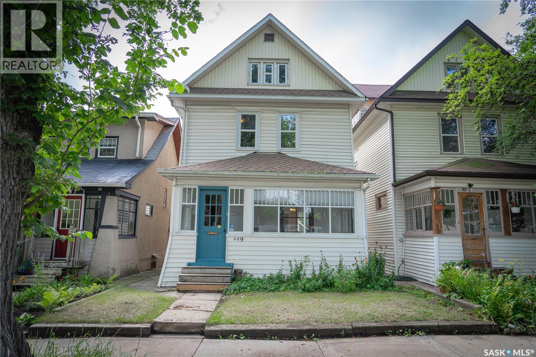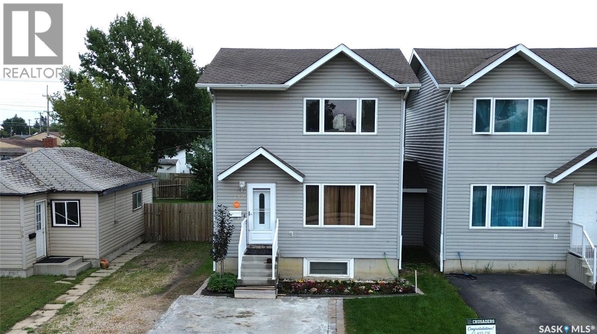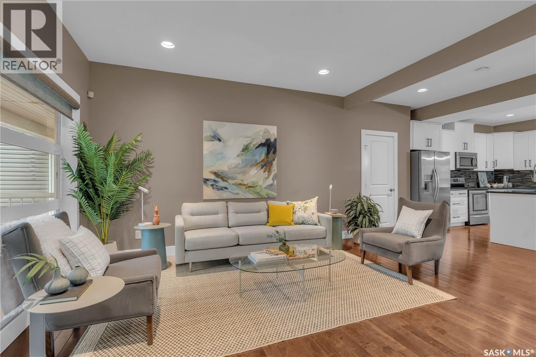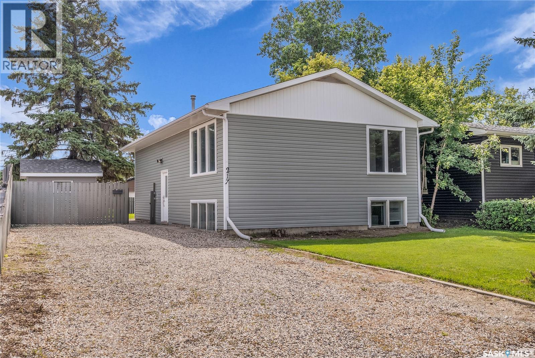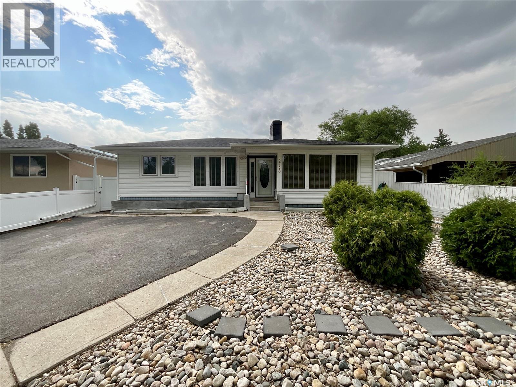Property Type
11 118 Pawlychenko Lane
Saskatoon, Saskatchewan
Welcome to Unit 11 – 118 Pawlychenko Lane. This exceptional two-story end-unit condo with an attached single garage and fully developed basement offers the perfect blend of comfort, style, and function. Featuring three bedrooms, three bathrooms, and thoughtful upgrades throughout, this home has been meticulously maintained—pride of ownership is evident. On the main floor, you’ll find rich engineered hardwood flooring and a bright, open-concept living space. The spacious kitchen boasts upgraded stainless steel appliances, stylish open shelving, and butcher-block counters. The kitchen, dining, and living areas are framed by south- and west-facing windows, flooding the space with natural light. A natural gas fireplace adds warmth and ambiance, while sliding doors off the dining area lead to a full-width deck perfect for relaxing. The main floor also includes a convenient two-piece bath and custom blinds (including top-down/bottom-up). Upstairs, you’ll discover three generous bedrooms, including a primary suite with a walk-in closet. The spacious Jack-and-Jill bathroom features upgraded tile flooring for a fresh, modern touch. The recently developed basement offers even more living space with a large recreation room, a built-in desk with floating shelves, and a handy pantry area with additional cabinetry and a refrigerator. A two-piece bathroom, open laundry area with a new washer and dryer, and vinyl plank flooring complete the space. Storage is abundant, with a fully finished under-stair storage area (complete with lighting and shelving). This home has been thoughtfully updated, including a high-efficiency furnace and high-efficiency water heater (2024), a Lennox central air conditioning unit with new evaporator coil (2024), and an insulated, dry-walled garage. For added convenience, the home is equipped with smart switches, allowing you to control lighting with ease - whether by voice control or smart phone. From top to bottom, no detail has been overlooked. (id:41462)
3 Bedroom
3 Bathroom
1,327 ft2
Century 21 Fusion
122 4th Avenue E
Neilburg, Saskatchewan
Acreage Feel, Small Town Appeal – Welcome to 122 4th Ave E, Neilburg! This charming 5-bedroom, 3-bath character home sits on a beautifully treed 0.38-acre lot, offering the space and privacy of acreage living with the convenience of town amenities. Originally built in 1920 and moved onto a new basement in 1994, the home has been thoughtfully updated over the years—featuring newer shingles, furnace, water heater, front deck, some lighting, and more. Enjoy outdoor living with a ground-level patio, flagstone firepit, fruit trees, perennials, garden plot and a partially fenced well treed space. Inside, you’ll find spacious living areas full of warmth and function. Located in the heart of Neilburg—a central hub to Lloydminster, North Battleford, Unity, and Macklin—this vibrant community offers a K-12 school, health centre, rink, golf course, Neilburg Beach, library, and plenty of activities for kids. Just a short drive to Manitou Lake Regional Park, a saltwater destination known for its natural beauty and health benefits. Don’t miss your chance to enjoy peaceful living with everything you need nearby! (id:41462)
5 Bedroom
3 Bathroom
1,600 ft2
Century 21 Prairie Elite
843 2 Street E
Prince Albert, Saskatchewan
Welcome to 843 2nd street east Prince Albert Sk., located in the Eastend district, This is an older home that could use a little TLC but great bones and very functionable. The home is situated on a quiet street in a mature neighborhood within walking distance of school, community hall and skating rink. This home is located on a large lot, it could be a great starter , retirement or revenue property. It has a separate entrance into the basement suite, with its own laundry. When entering the main level you walk into an open kitchen living room concept with two nice sized bedrooms. Now going out into the yard you will not only find ample parking in the side driveway but also multiple spots off of the back alley, there is a large storage shed and garage with power door. Don't miss out on this one call realtor to view. (id:41462)
3 Bedroom
2 Bathroom
796 ft2
Coldwell Banker Signature
99 Water Street
Wolseley, Saskatchewan
4 Acre commercial property in the Town of Wolseley. Property has a small 3 Season home/office with attached shop (air compressor and hoist included) and additional garage. Lot is well treed and picturesque with the creek. Lots of possibilities with Multiple potential commercial uses for this unusual property. Due to prior use as a campground the site offers multiple power and water outlets throughout as well as a toilet/shower block. The Town of Wolseley has indicated there is potential to split usage to Residential and Commercial. Any buyer should confirm this and their intended use with the Town Office. (id:41462)
Indian Head Realty Corp.
208 55 Alport Crescent
Regina, Saskatchewan
This top-floor 1-bedroom condo offers peaceful views and a layout designed for comfort and convenience. Located in Sunrise Gardens, this bright, semi open-concept unit overlooks the park directly across the street, providing a serene backdrop from your private balcony — perfect for morning coffee or relaxing evenings. Inside, you’ll find a welcoming front entry with coat closet, a galley-style kitchen (fridge and stove included), a cozy dining area, and a sun-filled living room with a charming wood-burning fireplace. The spacious bedroom is tucked away for privacy, with a full bathroom and in-suite laundry (washer & dryer included) just steps away. This well-maintained complex offers on-site management, an outdoor pool, plenty of green space, and a community feel. Condo fees cover heat, water, garbage, common insurance, exterior maintenance, and the reserve fund. An ideal home for first-time buyers, downsizers, or investors looking for a low-maintenance lifestyle in a great location! (id:41462)
1 Bedroom
1 Bathroom
732 ft2
RE/MAX Crown Real Estate
415 3351 Eastgate Bay
Regina, Saskatchewan
2 bedroom 1 bath located on the Top Floor with a West view of Green Space and City Skyline. In unit Laundry and plenty of storage both inside and on deck. Both bedrooms are a good size. Water and sewer are included. Tankless water heater new in 2022. Plenty of on street parking and bus stop right across the street. Faces West with view of greenspace. Immediate possession (id:41462)
2 Bedroom
1 Bathroom
787 ft2
Century 21 Dome Realty Inc.
4829 E Keller Avenue
Regina, Saskatchewan
Welcome to 4829 Keller Avenue E, a beautifully crafted raised bungalow located in the sought-after neighborhood of The Towns. Built in 2019, this home offers a bright and inviting main floor with seamless flow through the living, dining, and kitchen areas. The living room showcases a stunning gas fireplace that becomes the focal point of the space, creating a warm and elegant atmosphere. The kitchen is modern and spacious, designed for both everyday living and entertaining with ease. With four well-appointed bedrooms and three full bathrooms, including a primary suite with a walk-in closet and 3-piece en suite, this home offers both comfort and functionality. The fully finished basement extends your living space with a large recreation room, two bedrooms, and a full bathroom. Additional features include central air conditioning, an HRV system, on-demand water heater, sump pump, and a fully fenced backyard —perfect for outdoor enjoyment. The double attached garage adds convenience, and the location offers easy access to parks, schools, and all east-end amenities. This is a must-see home for families seeking quality, space, and style in a prime Regina location. (id:41462)
4 Bedroom
3 Bathroom
1,339 ft2
Royal LePage Next Level
198 Thomson Avenue
Regina, Saskatchewan
Welcome to 198 Thomson Avenue, a well maintained bungalow located in the quiet, family-friendly neighborhood of Glencairn Village. This charming corner unit is within walking distance to elementary and high schools, parks, walking paths, and convenient southeast Regina amenities. Tastefully decorated in neutral tones, it features 3 main-floor bedrooms and 2 full bathrooms, including a jet tub on the main and a jacuzzi tub in the basement. The bright living and dining area flows into an updated kitchen with modern cabinetry, granite countertops, and a designer sink. The fully finished basement offers a spacious family room, a versatile den (ideal as a guest room or office), a full bathroom, and a laundry/utility room with storage. Recent updates includes a new furnace (2022), a tankless water heater (2022), new washer (2020), newer dishwasher (2019), central A/C, and a composite deck leading to a fully fenced backyard—perfect for relaxing or entertaining. The basement is braced to engineer’s specs, and the report is available. This move-in-ready home blends comfort, style, and location—book your private viewing today! (id:41462)
3 Bedroom
2 Bathroom
896 ft2
Royal LePage Next Level
11 35 Centennial Street
Regina, Saskatchewan
Welcome to Unit #11 at 35 Centennial Street — a well-maintained 2-bedroom, 1-bathroom condo just minutes from the University of Regina. This bright and practical unit features a spacious living room, functional kitchen, two well-sized bedrooms, and a full bathroom. Ideal for students, small families, or investors, this move-in ready unit is located in a quiet, secure building close to transit, shopping, parks, and campus. Don't miss out on this home! Book your viewing today! (id:41462)
2 Bedroom
1 Bathroom
909 ft2
Royal LePage Next Level
4 38 Spence Street
Regina, Saskatchewan
Welcome to 4-38 Spence Street! This main-level one-bedroom unit is perfect for anyone who prefers to avoid stairs. It features a well-kept kitchen with a handy pantry, and comes with a fridge and stove. Enjoy the convenience of plenty of in-unit storage, plus shared laundry just down the hall. Located in a great area—close to all amenities, bus stops, and the University of Regina—this unit offers comfort and convenience in one package. (id:41462)
1 Bedroom
1 Bathroom
636 ft2
Royal LePage Next Level
3162 Green Stone Road
Regina, Saskatchewan
Move-In Ready 3 Bedroom, 3 Bath Home in The Towns – Quick Possession Available. This is NOT A CONODO, SO NO CONDO FEES. Located in the desirable community of The Towns, this very well-kept, move-in ready home offers style, function, and convenience. You’ll love the quick access to all East end restaurants, shopping, Costco, and being just half a block from a park and dog run. Built by Rohit , this property features an inviting open concept main floor with beautiful laminate flooring, quartz countertops throughout, and stunning two-tone soft-close cabinetry. The kitchen is complete with a pantry and plenty of counter space, perfect for both everyday living and entertaining. Upstairs, you’ll find three spacious bedrooms, including a primary suite with two walk-in closets and a private ensuite. The second floor also offers a convenient laundry area and a versatile flex room—ideal for a home office, kids’ play space, or gaming room. Additional highlights include: Large front and rear decks for outdoor enjoyment. Basement with large window, roughed-in plumbing, and ready for your finishing ideas Double concrete parking pad ready for future garage With quick possession available, you can be settled in before you know it. This home blends comfort, modern finishes, and an unbeatable location—don’t miss out! Contact your REALTOR® today to schedule a private showing (id:41462)
3 Bedroom
3 Bathroom
1,386 ft2
Century 21 Dome Realty Inc.
4469 James Hill Road
Regina, Saskatchewan
Welcome to this beautifully maintained 3-bedroom, 2-bathroom home, perfectly located just steps away from Harbour Landing School in one of Regina’s most desirable communities. The inviting main floor features a bright open-concept living and dining area that flows seamlessly into the modern kitchen, complete with durable laminate countertops and a stylish tile backsplash—perfect for both everyday living and entertaining guests. Upstairs, you’ll find three comfortable bedrooms and a full bathroom, providing a private and peaceful retreat for the whole family. Step outside to enjoy a lovely deck and patio area, perfect for relaxing with family after a long day or hosting weekend get-togethers. A heat recovery unit ensures year-round comfort and efficiency, while the spacious 2-car detached garage offers ample parking and storage. With close proximity to parks, shopping, and all amenities, this home truly blends comfort, convenience, and charm. Don’t miss out on this home—book your viewing today! (id:41462)
3 Bedroom
2 Bathroom
1,248 ft2
Royal LePage Next Level
5500 Tutor Way
Regina, Saskatchewan
Welcome to 5500 Tutor Way – a standout corner unit and former show home in the highly sought-after Harbour Landing neighborhood, just steps from Havilland Park and close to all south-end amenities. The open-concept main floor offers a bright living room, dining area, and large windows with lots of natural light. The kitchen is a very good size and offers a large center island, gas stove, pantry, and stainless steel appliances. The dining area has a huge window overlooking the professionally done backyard, and there is also a convenient laundry area and 2-piece bath on this level. Upstairs offers three generously sized bedrooms and two bathrooms, including a primary suite with a walk-in closet and 4-piece ensuite, plus another 4-piece bathroom. Off the kitchen is a door leading to the deck and a spacious, fully landscaped, and partially fenced yard—perfect for summer evenings, BBQs, and outdoor fun. The backyard also features a large patio ideal for relaxing and family gatherings, along with a 2-car detached garage pad with alley access. (id:41462)
3 Bedroom
3 Bathroom
1,372 ft2
Royal LePage Next Level
2620 46 Avenue
Lloydminster, Saskatchewan
This 4 level split is located on the Saskatchewan side of Lloydminster. Location Location Location!!! this home is located near schools and on a quiet crescent. Perfect home for the handy person! It has loads of potential and perfect for a first time home owner. The kitchen dining area has a single door pantry and garden doors, closet and side door. The Laundry is located on the 2nd level next to the 4 piece bath. The single attached garage is a definte bonus... Shelving is included. The storage and furnace room and located on the lower level. All appliances are in as is condition. No Real Property Report. Buyer to purchase title insurance. No Property Condition Disclosure - home was rented. The home is sold as is. (id:41462)
3 Bedroom
2 Bathroom
1,008 ft2
Mac's Realty Ltd.
434 & 436 Berini Drive
Saskatoon, Saskatchewan
Welcome to 434 & 436 Berini Drive, a legal side-by-side duplex located in the highly desirable Forest Grove neighborhood, within walking distance to two high schools, elementary schools, parks, University Heights shopping, library, soccer centre, and all essential amenities. Sitting on a spacious 8,804 sq. ft. R2-zoned corner lot, this two-storey property offers over 2,240 sq. ft. of above-ground living space plus a partially finished basement, with a total of 2 suites, 6 bedrooms, 2 kitchens, and 4 bathrooms. Unit 434 is fully renovated with a bright and open main floor featuring a brand-new kitchen with granite countertops, upgraded faucet and sink, modern cabinets, stainless steel appliances, updated light fixtures, PVC windows, and new laminate flooring throughout. Upstairs offers 3 good-sized bedrooms with new flooring and a fully renovated bathroom with new vanity, toilet, and fixtures, while the basement is open for future development. Unit 436 offers a nearly identical layout with an oak kitchen, some newer flooring, and a developed basement family room. Each unit has separate power, water, and gas meters, and the property features a large fenced backyard with a patio and ample off-street parking. Notable upgrades include shingles and siding in 2017, fence in 2016, furnaces in 2014, hot water heater in 434 replaced in 2023 and in 436 in 2014, and updated lighting, switches, and plugs in 2019. This well-maintained duplex is perfect for investors or first-time homebuyers looking for a mortgage helper—don’t miss this fantastic opportunity to own a versatile income-generating property in a prime location! (id:41462)
6 Bedroom
4 Bathroom
2,240 ft2
Royal LePage Varsity
3108 Crosbie Crescent
Regina, Saskatchewan
Welcome to 3108 Crosbie Crescent in the vibrant Eastbrook community, where style meets functionality in this 2022 built two storey home with a highly desirable fully finished legal basement suite. The main floor boasts 9 ft ceilings, a bright open-concept layout with a modern kitchen featuring quartz countertops, a large eat-up island, pantry, and stainless steel appliances, seamlessly flowing into the dining area and spacious living room, plus a convenient 2-piece bath. Upstairs, you’ll find three comfortable bedrooms including a primary with walk-in closet and private 3-piece ensuite, a 4-piece main bath, and laundry. The star of this home is the regulation one-bedroom basement suite with a separate entrance, full kitchen, 4-piece bath, and in-suite laundry—perfect as a mortgage helper or income property. Featuring a concrete double driveway, front landscaping, and central A/C, this move-in ready home offers style and comfort in a fantastic location—just steps from parks, schools, and scenic walking paths. Don’t miss your chance to make it yours—book your viewing today! (id:41462)
4 Bedroom
4 Bathroom
1,268 ft2
Royal LePage Next Level
918 8th Avenue N
Saskatoon, Saskatchewan
This beautifully finished City Park custom infill sits on one of the neighbourhood’s most sought-after streets, directly across from a park area. Offering 4 bedrooms, 3 baths, and exceptional millwork throughout, it’s in pristine condition inside and out. The bright, open-concept main floor features large windows front and back, a central dreamy kitchen with a showpiece quartz island, shaker cabinetry, crown moulding, quartz counters, subway tile backsplash, stainless appliances, and extensive built-in storage and desk. A connected open concept bright living room with a gas fireplace and spacious dining area with a buffet, plus a 2-pc bath, and a well equipped boot room with built-ins complete the main level. Upstairs, vaulted ceilings run throughout, creating a loft-like feel across 3 bedrooms and a spacious family bath. The primary bedroom will impress with a beamed vaulted ceiling, multiple built in wardrobes, built in dresser and a sitting area. The recently fully developed basement includes a media room, x-large bedroom with built in wardrobes, storage, and a 4-pc bath. The gorgeous fully landscaped yard offers a patio, lush lawn, pavers, and an insulated double detached garage. All this in a quiet location, steps from the river and walking trails, and close to U of S. (id:41462)
4 Bedroom
3 Bathroom
1,258 ft2
Coldwell Banker Signature
14 Morrison Drive
Yorkton, Saskatchewan
Come and view this two-storey home that offers space, a shop, and a private yard right in town! The main floor greets you with a wow-factor stairwell and vaulted ceilings. Enjoy an eat-in kitchen plus a formal dining room that opens to the bright living room, with the kitchen ideally placed for easy access to both. An extra main-floor space, currently an office, could make a great library and leads to the south-facing year-round sunroom—perfect for morning coffee. You’ll also find a 2-piece washroom, direct entry to the double heated garage, and east-side entry. Up the oak winding staircase, the second level overlooks the main living and dining rooms. The huge primary bedroom boasts a balcony overlooking the yard, private ensuite, and access to the spacious main bath with 5’ corner jet tub, 5’ walk-in shower, vanity, and toilet. A second door connects this bathroom to two more bedrooms. The basement offers a 4-piece bathroom, rec room, bedroom, den, and storage. Laundry/utility space includes shelving and room for a freezer. Upgrades include HE furnace with 2-stage central air, on-demand hot water, twin water softener, whole-home and RO filtration, triple-pane dual low E argon windows (2021), 35-year shingles (June 2025), and more. Outside, an 18’x28’ heated shop with 10' high ceiling (built 2022) features R25 walls, tongue-and-groove wood interior, and is designed for a future 8’x12’ overhead door. Beside it is a 45’ crushed-rock RV pad with 30-amp and 20-amp plugs, plus alley access via rolling gate. A patio off the sunroom, concrete firepit, raised gardens, stained fencing, lawn, and mature cedar trees complete the private backyard. (id:41462)
4 Bedroom
4 Bathroom
2,282 ft2
Century 21 Able Realty
22 Cantlon Crescent
Saskatoon, Saskatchewan
Welcome to 22 Cantlon Cres in sought-after Nutana Park! This meticulously maintained bungalow is on the market for the first time and is one you'll want to see for yourself! Excellent curb appeal draws you inside to a spacious L-shaped living and dining room with plenty of space to entertain or relax. The eat-in kitchen features updated maple cabinets and granite countertops, stainless appliances and tile backsplash, with views over the backyard. Down the hall are 3 bedrooms and a full bath, making it the perfect layout for any family. The basement has lots of room for movie nights and play space with a massive family room and games room with bar and wood stove. A spacious laundry/utility room completes the basement. Step into the backyard for your own personal oasis with gorgeous landscaping and covered patio, as well as access to the the 24x26 garage. With numerous updates inside and out, this home is ready for you to move in and enjoy! Tucked away on a quiet crescent, with schools, parks and amenities nearby. Call your Realtor to book your private showing!... As per the Seller’s direction, all offers will be presented on 2025-08-18 at 4:00 PM (id:41462)
3 Bedroom
1 Bathroom
1,027 ft2
Realty Executives Saskatoon
4629 Mutrie Crescent
Regina, Saskatchewan
Welcome to 4629 Mutrie Crescent E, a stylish and modern semi-detached home located in Regina’s sought-after community of The Towns. Built in 2022, this 1,525 sq. ft. two-storey offers a functional layout with quality finishes and thoughtful design throughout. The main floor features an open-concept living space with large windows that fill the area with natural light. The living room flows seamlessly into the dining area and contemporary kitchen, complete with quartz countertops, an island with seating, stainless steel appliances, and a tile backsplash. A convenient 2-piece bathroom completes this level. Upstairs, you’ll find a versatile bonus room, perfect for a home office or play area, along with three spacious bedrooms. The primary suite includes a 4-piece ensuite with a modern vanity and tile flooring. The additional bedrooms are bright and comfortable, and share another full 4-piece bathroom. Laundry is also located on the second floor for added convenience. The home is equipped with central air conditioning and comes with all major appliances. The double attached garage is insulated, offering both parking and storage space. The property features a concrete driveway, landscaped front yard, and a fully fenced backyard—ready for you to make it your own. Located near schools, parks, shopping, and all east-end amenities, this move-in-ready home blends comfort, style, and convenience. (id:41462)
3 Bedroom
3 Bathroom
1,525 ft2
Exp Realty
60 120 Acadia Drive
Saskatoon, Saskatchewan
This extremely well-cared for townhome located in The Evergreens complex is ready for a new owner. Ideally located with easy access to Circle Drive, U of S, all 8th Street amenities, walking distance to two elementary schools plus one high school, and a convenient bus stop across the street with University bus route. The main floor features a spacious living room, functional kitchen/dining space, 2 piece bathroom, and access to the private backyard. The fully fenced backyard is landscaped with grass area and offers a gate to the rear parking with 2 surface stalls. You will love the fact that this is an end unit which means you are only sharing one common wall. The second level offers 3 bedrooms; which is not common to find in this complex, the primary bedroom features a balcony which is the perfect place to enjoy your summer morning coffee, and a renovated 4 piece bathroom. The lower level is fully developed with a cozy family room, laundry area and plenty of storage space. The complex is well treed and offers a recreational center with indoor swimming pool, sauna, and plenty of visitor parking. The rec center is conveniently located directly behind the unit for easy access for you to enjoy a swim year round. Other notable features include new carpet throughout in 2021, newer laminate flooring on main floor, freshly painted interior in 2025, laundry chute, updated light fixtures, self- managed condo association and pet friendly community. Pride of ownership is evident within the unit and throughout the development. Book your private showing today! (id:41462)
3 Bedroom
2 Bathroom
1,040 ft2
Royal LePage Varsity
483 Kloppenburg Street
Saskatoon, Saskatchewan
This beautifully maintained two-storey home offers a perfect blend of style, functionality, and income potential, with four bedrooms, four bathrooms, including a legal one-bedroom basement suite. From the moment you arrive, the charming curb appeal is evident, with a welcoming front deck stretching the full length of the house. Inside, the spacious open-concept main floor creates an inviting flow, beginning with a generous foyer that leads into a bright and airy living room. The dining area connects seamlessly to the large kitchen, where a window over the sink overlooks the expansive back deck and private backyard—perfect for summer entertaining. A conveniently located laundry room is tucked just off the kitchen. Upstairs, the primary bedroom offers a peaceful retreat with its own three-piece ensuite. Two additional bedrooms share a four-piece bathroom, enhanced by a sun tube that fills the space with natural light. The legal one-bedroom basement suite, finished by the builder, features in-floor heating, its own laundry, and a thoughtful layout—ideal as a mortgage helper or revenue property. Additional highlights include central air, triple-pane windows, and an oversized two-car detached garage. Situated less than a 10-minute walk to two elementary schools, and close to multiple parks, walking paths, and amenities, this property combines comfort, convenience, and investment potential in one exceptional package.... As per the Seller’s direction, all offers will be presented on 2025-08-20 at 5:00 PM (id:41462)
4 Bedroom
4 Bathroom
1,422 ft2
RE/MAX Saskatoon
Royal LePage Saskatoon Real Estate
Sk, 701 Rae Street In Makwa
Loon Lake, Saskatchewan
Rare waterfront opportunity on beautiful Makwa Lake! This titled lot is tucked into a quiet, sheltered bay with calm waters and includes its own private dock—perfect for boating, fishing, or simply soaking up lake life. The cabin on the property is in solid shape and, with some TLC, could remain as a cozy retreat for weekends and summers. Alternatively, you have the option to tear it down and build your dream lakefront getaway from the ground up. Whether you’re looking for a peaceful escape or planning your future custom build, this lot offers incredible potential. Properties in this location are hard to come by—don’t miss your chance to own a piece of Makwa Lake paradise. (id:41462)
2 Bedroom
1 Bathroom
1,390 ft2
RE/MAX Of Lloydminster
1409 Wakonda Drive
Wakaw Lake, Saskatchewan
Huge Pie Lot up on ridge with amazing panoramic views. Amazing sunsets. Fully Serviced (including connection to Lagoon) Includes option of connecting to Rural Water Pipeline. Amenities 5 mins away (gas, restaurant, hardware store, fast food locations, Golf Course, etc.…) Located 50 minutes minutes from Saskatoon 45 mins from Prince Albert. Very private location. Quad or golf cart straight down to your dock, as well as plenty of trails to explore and more. No time restriction to build! (*must be new build or RTM). Services are all right at property! Live year round or perfect for retirement living, (id:41462)
Choice Realty Systems
611 Padget Lane
Saskatoon, Saskatchewan
Willowgrove is home to schools, parks, playgrounds, shopping, grocery, and so many more amenities that come with a mature location such as this. This is a great opportunity to live in a place that allows your family the chance to safely stroll in the evenings amongst the other young families in the neighbourhood. This cozy 2-storey home boasts 4 bedroom and 4 bathrooms, as well as a completely landscaped and fenced yard, complete with a double garage. Living in Willowgrove offers quiet nights and serene days that a new neighbourhood can't match amidst all the new construction; so come see for yourself why so many people are choosing to call Willowgrove home! (id:41462)
4 Bedroom
4 Bathroom
1,440 ft2
The Agency Saskatoon
518 12th Street E
Saskatoon, Saskatchewan
Just steps from the Saskatchewan River, tucked into the historic Nutana Neighbourhood, this Character 1911 home has been lovingly restored for clients who appreciate the history and location of this property. This spacious home has a completely renovated kitchen with quartz countertops, new cupboards and backsplash, under counter lighting, all new appliances, including a newer large wine and beer fridge and a nice open floorplan flowing through to the dining room and living room. An office space and main floor laundry are a great convenience on the main floor. Four- piece bathrooms on each of first two floors and half bath on third floor are convenient. Three large bedrooms on the second floor, one with a very large walk-in closet with window. (Could be used as a nursery.) One of the bedrooms on the second floor can also be used as a Sunroom. A new staircase leads to the third floor where the primary bedroom could be located. This room could also be used as a bonus room or very large office. Owner has replaced much of the crown molding to return this property to its original glory. There are South facing decks off the second and third floor as well as a back deck off the kitchen, also South facing. Most windows are new. Furnace, water heater and reverse osmosis recently changed. New paint everywhere and new engineered hardwood flooring make this is a turnkey property (Vinyl planking on the 3rd floor). Arches, tall baseboards, bay windows and glass doors complete the historic look of this home. This property has a completely fenced in backyard with board sidewalk leading to parking off the back alley. There is room for a garage. The owner has also created a small oasis of gardening boxes tucked around the back yard which is drenched in sunshine most of the day. Come and visit this beautifully renovated historic home, you’ll be glad you did. (id:41462)
3 Bedroom
3 Bathroom
2,152 ft2
M Realty
Waldron Acres
Cana Rm No. 214, Saskatchewan
$10,000 CASH BACK INCENTIVE on POSSESSION DAY! Want to get lost in privacy, a short distance on gravel & enjoy one price for the FULL package deal-the HWY9 Acreage east of Waldron has what you need. Half way to every where there's no reason to miss out or commit to one town or another, 30 minutes to Yorkton, Melville or Esterhazy and 40 to unlimited Recreation in the Quappelle Valley at Round Lake Sk this 10 acre treat is poised in the perfect location. A large shelter belt, well landscaped yard & updated home nestled into the back roads of Saskatchewan what more could you ask for? An updated well, upgraded doors/windows, tin roof with sealant & updated appliances lead & set the stage for this cozy 3 bed 1 bath home. 2 homes stitched together create an additional multifunction area whether looking for storage, a games room, or kids play area. The second floor of the 1.5 story home could easily be spray foamed & dry walled to add two additional bedrooms but is currently used as clean, cold, dry storage. A spacious quonset with concrete floor, heat keep the tinkering dry and a diesel furnace keeps you warm come the winter months. All beds in the home and living room furniture are all updated within the last few years and also negotiable. Bring your suitcase, settle down and settle up on 10 perfect acres in a cozy home in Saskatchewans finest corner. SE Sk Boasts its industry rich area of the province where potash, wheat and recreation meet. (id:41462)
3 Bedroom
1 Bathroom
1,256 ft2
Exp Realty
511 Sharma Crescent
Saskatoon, Saskatchewan
Welcome to 511 Sharma Crescent in the DESIRABLE neighbourhood of ASPEN RIDGE – This 1523 Sqft home is where Style Meets Functionality! Step into this beautifully designed home that offers modern comfort and timeless elegance. The grand ceramic tile entryway sets the tone for the rest of this stunning residence, flowing seamlessly into high-end luxury vinyl plank flooring throughout the main level. Enjoy the convenience of a 2-piece powder room on the main floor and a bright, open-concept layout perfect for entertaining or everyday living. The kitchen is a chef’s delight, featuring stainless steel appliances, sleek high-gloss finished cabinets, Quartz Countertops and ample workspace. Energy efficiency meets sophistication with Low-E Argon triple-pane windows, providing year-round comfort and natural light along with added energy savings in the winter time !!! Upstairs, you'll find soft, neutral-toned carpet throughout for a cozy feel. The spacious primary bedroom includes a generous walk-in closet and a private 4-piece ensuite bath. Two additional well-sized bedrooms, another full 4-piece bathroom, and convenient second-floor laundry complete this thoughtfully designed upper level. This home offers the perfect blend of luxury, practicality, and energy efficiency – an ideal choice for families, professionals, or anyone looking to enjoy quality living in a desirable neighborhood. The home also features a SEPARATE BASEMENT ENTRY for future basement development !!! Don’t miss the opportunity to make 511 Sharma Crescent your new home! Buyer and buyers' Realtor ® to verify all measurements. (id:41462)
3 Bedroom
3 Bathroom
1,523 ft2
RE/MAX Saskatoon
513 Sharma Crescent
Saskatoon, Saskatchewan
Welcome to 513 Sharma Crescent – A Harmonious Blend of Modern Elegance and Everyday Comfort Discover the perfect balance of sophisticated design and contemporary living in this beautifully appointed semi-detached residence, nestled in a sought-after neighbourhood. A grand ceramic tile entryway welcomes you into an open and airy main level, where luxury vinyl plank flooring extends gracefully throughout. The thoughtfully designed open-concept layout offers both functionality and flow, ideal for elegant entertaining and relaxed family living. The gourmet kitchen is a true showpiece, showcasing stainless steel appliances, sleek high-gloss cabinetry, and refined finishes that elevate every culinary experience. A stylish two-piece powder room completes the main floor with effortless charm. Abundant triple-pane Low-E Argon windows bathe the home in natural light while enhancing energy efficiency and year-round comfort. Upstairs, plush neutral carpeting lends warmth and softness underfoot. The spacious primary suite serves as a serene retreat, featuring a generous walk-in closet and a luxurious 4-piece ensuite bath. Two additional well-proportioned bedrooms, a second 4-piece bathroom, and the convenience of second-floor laundry complete this elegant upper level. Meticulously designed with modern finishes and attention to detail, 511 Sharma Crescent offers a lifestyle of quiet sophistication and everyday convenience. An exceptional opportunity awaits – welcome home. Buyers & Buyers Realtor® to verify all measurements. Virtual tour link attached. (id:41462)
3 Bedroom
3 Bathroom
1,523 ft2
RE/MAX Saskatoon
213 Heron Street
Candle Lake, Saskatchewan
Experience luxurious living in one of the best developments at Candle Lake Golf Resort. Nestled amidst the trees, this 2015 Keystone Retreat, park model style trailer boasts a spacious 3000 square foot lot, steps away from the Amazing golf course and clubhouse with all of the amenities. With two bedrooms, one bathroom, and sleeping accommodations for up to 8 people, this home-away-from-home is perfect for families or couples seeking a peaceful getaway. The interior is thoughtfully designed with 8-foot ceilings, large windows, and a cozy fireplace, providing a warm and inviting atmosphere that truly feels like home. Step outside onto the full-length deck, where you can take in the stunning natural surroundings or relax around the fire pit area with friends and family. There's also an 8x10 shed and firewood storage, providing ample space to store your recreational gear. 2024 fees are paid, and yearly lease fees are $3520 which includes power, water, and sewer. As a resident of Candle Lake Golf Resort, you'll have access to an updated, 18-hole golf course, a beautiful clubhouse and convention centre/hotel and a large marina. Swim, boat, fish, or just relax in your RV while enjoying the pristine waters of Candle Lake. Make this luxurious property yours today and experience the ultimate in lakeside living! (id:41462)
Realty Executives Saskatoon
909 I Avenue N
Saskatoon, Saskatchewan
Welcome Home! This well-maintained gem is tucked away in a quiet West Side neighborhood, offering comfort, space, and peace of mind. Step inside to find a bright and inviting layout, some updates such as the bathroom, and move-in ready. The home features generous living areas, a functional kitchen, and a private backyard perfect for relaxing or entertaining. Located close to parks, schools, and everyday amenities, this property offers the best of both convenience and tranquility. A must-see for buyers looking for a home that’s been lovingly cared for! (id:41462)
4 Bedroom
1 Bathroom
1,088 ft2
Exp Realty
506 Allwood Manor
Saskatoon, Saskatchewan
Welcome to 506 Allwood Manor – A Perfect Blend of Comfort, Style & Location in Hampton Village Situated on a quiet crescent in the highly sought-after Hampton Village, this beautiful home backs to green space & offers a harmonious blend of everyday functionality. The main floor boasts a bright, open-concept layout enhanced by large windows that flood the space with natural light. Open space at the entrance can be used for an additional sitting area, office space. A modern kitchen anchors the home, complete with ample cabinetry, a central island, and seamless flow into the dining and living areas—perfect for both entertaining and day-to-day living. The spacious primary bedroom features a walk-in closet and a private 4-piece ensuite (standing shower and Jacuzzi), while additional bedroom and another 4 piece bath complete the main level. The fully finished basement expands your living space with a generous family/recreation area with Wet bar and direct access to back lawn and patio space, additional 2 bedrooms, a full bathroom, and ample storage—offering flexible options for growing families, guests, or multi-generational living. Step into the backyard and unwind on the large deck within a fully fenced yard—perfect for summer gatherings or quiet evenings outdoors. Additional features include central air conditioning, a double attached garage, and a location just steps from Ernest Lindner School & St. Lorenzo Ruiz Catholic School , parks, Airport and neighborhood amenities. (id:41462)
4 Bedroom
3 Bathroom
1,351 ft2
Boyes Group Realty Inc.
3307 Green Sandcherry Street
Regina, Saskatchewan
Great location close to schools and South/East Regina shopping and amenities! This well-designed 3-bedroom, 3-bathroom home with an attached garage offers a fantastic layout for comfortable living. Upon entry, you’re welcomed by tiled flooring in the foyer, front hallway, and main floor bathroom, with laminate flooring throughout the remainder of the main level. The kitchen features an abundance of cabinetry, ample counter space, and a large center island — perfect for meal prep or entertaining. The adjacent dining area includes a garden door that leads to a deck and a fully fenced backyard, ideal for outdoor enjoyment. Upstairs, you’ll find three generously sized bedrooms, including a primary suite complete with a walk-in closet and 3-piece ensuite. A full bathroom and convenient second-floor laundry complete the upper level. The unfinished basement, featuring large windows, is ready for your personal touch. Most walls are already insulated and polyed. The City of Regina has approved construction of a side entrance for a basement suite. (id:41462)
3 Bedroom
3 Bathroom
1,272 ft2
Exp Realty
103i 141 105th Street W
Saskatoon, Saskatchewan
**** OPEN HOUSE - SATURDAY AUG 16 - 2 pm To 4 pm **** VERY FEW 3 BEDROOMs + GARAGE + CORNER Units in this Prestigious Community, PLUS, there is a CLUBHOUSE (Recreation facility) with an EXERCISE AREA. STEP into this Bright and Spacious 3-Bedroom Main Floor Corner Unit – Just Minutes from the University of Saskatchewan (U of S). This well-maintained Townhouse unit offers a functional and desirable open-concept layout featuring timeless white kitchen cabinetry, a built-in dishwasher, and an oversized walk-in pantry. The Master bedroom includes a walk-in closet, while two additional bedrooms offer flexibility for family, guests, or a home office. A full bathroom, in-suite laundry, and your own furnace ensure comfort. The unit also includes a separate storage locker. The detached corner garage with remote door opener along with an additional electrified parking stall add to everyday convenience. CLUBHOUSE: Enjoy a workout and exercise area without paying for gym memberships. Clubhouse can be booked for exclusive use if you are hosting events such as Birthdays, Anniversaries, etc. PRIME LOCATION: this home is part of the sought-after Foxhaven Terrace - a quiet, established complex surrounded by schools, churches, parks, and single-family homes. Enjoy quick access to bus routes, the University of Saskatchewan, the upcoming Saskatchewan Polytechnic (SaskPoly / SIAST) Campus, Preston Crossing, and the Sutherland shopping district. There is a park adjacent to the community. Rare Opportunity with Quick possession available - don’t miss out! **** OPEN HOUSE - SATURDAY AUG 16 - 2 pm To 4 pm **** (id:41462)
3 Bedroom
1 Bathroom
1,067 ft2
Boyes Group Realty Inc.
406 410 Hunter Road
Saskatoon, Saskatchewan
Beautiful 2-Storey corner lot Townhouse in Stonebridge – Prime Location! Welcome to this charming 2-storey townhouse in the highly sought-after Stonebridge neighborhood. Perfect for all types of buyers, this home offers the ideal blend of comfort, convenience, and value. Spacious Layout- The main floor features an open-concept design with a bright kitchen equipped with stainless steel appliances, a cozy living room, and a stylish dining area – perfect for entertaining or relaxing with family. A convenient 2-piece bathroom completes the main level. Second Floor offers Three generously sized bedrooms, including a master bedroom with a spacious walk-in closet. A modern 4-piece bathroom serves the upper level. All bedrooms are outfitted with brand-new blackout Hunter Douglas honeycomb blinds for privacy and nice sleep in dark bedrooms. A large unfinished basement offers a blank canvas – perfect for developing a family room, home office, or home gym. Parking-Includes a single attached garage, plus visitor parking conveniently located right out front. Outdoor Space-Enjoy green space at both the front and back – ideal for morning coffee, gardening, or outdoor play. Prime Location-Close to schools, shopping centers, the public library, and other essential amenities. Everything you need is just minutes away! Don’t miss your opportunity to live in one of the most desirable areas of the city. Contact me or your favourite realtor today to schedule a private showing.... As per the Seller’s direction, all offers will be presented on 2025-08-18 at 6:00 PM (id:41462)
3 Bedroom
2 Bathroom
1,271 ft2
Boyes Group Realty Inc.
409 29th Street W
Saskatoon, Saskatchewan
OPEN HOUSE this SUNDAY, August 17th from 3pm-4pm. This beautifully maintained home blends character with thoughtful upgrades. Recent improvements include a high-efficiency water heater, newer heat exchanger in furnace and a steel back entrance door (2021), two brand-new windows (2025), and an updated kitchen with freshly refinished countertops and a stylish new backsplash (2025). Approximately 10 years ago, the windows, hardwood flooring, kitchen cabinetry, and shingles were updated. Desk in back sunroom and floor rug included. Situated on a fully landscaped lot, this property offers an unbeatable location—nestled between downtown and the vibrant 33rd Street business district, with quick access to Idylwyld Drive and all city amenities. Inside, the main floor features a bright sunroom, a welcoming living room with gorgeous hardwood floors, and a well-appointed kitchen with ample cupboard and counter space. All kitchen appliances are included. The second floor offers three generously sized bedrooms and a full bathroom, while the third floor provides two additional bedrooms—perfect for a growing family, home office, or guest space. The basement is framed and ready for finishing, with a completed three-piece bathroom, laundry area, and plenty of potential to make it your own. This home is move-in ready and waiting for its next chapter! (id:41462)
5 Bedroom
2 Bathroom
1,502 ft2
Exp Realty
710 Weldon Avenue
Saskatoon, Saskatchewan
Wonderful fully developed 2-Storey built in 2007 with 4 bedrooms and 3 bathrooms in the King George neighbourhood. Please view the Matterport 3D virtual tour in this listing. The warm, inviting living spaces showcase gleaming hardwood floors and thoughtful touches throughout. The kitchen boasts modern stainless steel appliances, sleek cabinetry, and a stylish backsplash. Unwind in the cozy living room, perfect for family gatherings or entertaining friends. The bedrooms offer tranquil havens, with the primary suite providing ample space for relaxation. Even the basement is fully finished with a 4th bedroom, another bathroom and a kitchen. A brand new furnace and on-demand water heater were just installed, and you'll be able to beat the summer heat with central air conditioning. This home isn't just a place to live; it's an opportunity to thrive in a space that nurtures your aspirations and enhances your daily life. A Seller's disclosure (PCDS), professional home inspection report, Property Information Disclosure (PID), gas line encroachment check, and utility bills are available for your reference. Call now for your own private viewing!... As per the Seller’s direction, all offers will be presented on 2025-08-11 at 7:00 PM (id:41462)
4 Bedroom
3 Bathroom
1,260 ft2
Lpt Realty
10 644 Heritage Lane
Saskatoon, Saskatchewan
Well cared for modified bilevel at Heritage Gate. South facing inside corner unit.Features vaulted ceilings in front foyer and living room,large kitchen with eating area and door to back deck.Den is open and potential for many different uses.Basement has a 2nd bedroom and bath as well as a large familyroom.Direct entry to oversized single attached garage.Possession date can be as early as September 1,2025. (id:41462)
2 Bedroom
2 Bathroom
937 ft2
Realty Executives Saskatoon
4313 Wakeling Street
Regina, Saskatchewan
Welcome to 4313 Wakeling Street, a striking modern residence in Regina’s sought-after Harbour Landing community. Built in 2021, this 2,060 sq. ft. two-storey home blends architectural sophistication with functional luxury. The bold exterior, accented by clean lines and a covered upper balcony, sets the tone for the contemporary elegance within. Step inside to a light-filled foyer where glass-panel railings and warm vinyl plank floors create an inviting first impression. The open-concept main level offers seamless flow between the living and dining areas, anchored by a sleek fireplace and expansive windows. The chef’s kitchen is a showpiece with two-tone cabinetry, quartz countertops, Bosch built-in coffee system, double wall ovens, and a large island with seating—perfect for entertaining. Upstairs, the primary suite features a generous layout, walk-in closet, and a 3pc ensuite with a glass walk-in shower. Two additional bedrooms, a full bath, and a bonus room provide comfort and flexibility for family living. The lower level is fully finished with a spacious recreation room, stylish 3-piece bath, and extra living space. Premium features include central A/C, on-demand hot water, fully insulated and heated double garage, and four-car total parking. Outdoor living is elevated with a private balcony, patio-ready backyard, and proximity to green spaces. This property delivers high-end finishes, a prime location, and a layout designed for modern lifestyles. 4313 Wakeling Street isn’t just a home—it’s a statement. (id:41462)
3 Bedroom
4 Bathroom
2,060 ft2
Exp Realty
220 Reddekopp Lane
Warman, Saskatchewan
Welcome to 220 Reddekopp Lane. This fully finished 1,076 sq. ft. bi-level offers 4 bedrooms, 2 bathrooms, and sits on a desirable corner lot. The main level features a bright kitchen with an extended island, stainless steel appliances, and plenty of storage and counter space. The open layout connects the kitchen to the dining and living areas—ideal for gatherings and everyday living. Laminate flooring runs throughout the main floor living areas. The main floor also includes the primary bedroom, a second bedroom, and a 4-piece bathroom. The lower level offers a spacious family room, two generously sized bedrooms, and another 4-piece bath. Outside, the fully fenced yard is landscaped with stamped concrete that wraps to the backyard, a large deck, patio space, and a fire pit area—perfect for summer evenings. Located close to parks, schools, and all other amenities. Presentation of offers Monday, August 18th at 3PM. Contact your Realtor to view this great family home!... As per the Seller’s direction, all offers will be presented on 2025-08-18 at 3:00 PM (id:41462)
4 Bedroom
2 Bathroom
1,076 ft2
RE/MAX Saskatoon
16 Massey Road
Regina, Saskatchewan
1372 sq /ft bungalow, family owned since 1965, with non-regulation suite with direct basement entry from outside. This home features high vaulted ceilings in great room style with large kitchen, big center island with eat up bar, pot drawers, stainless steel appliances, tile backsplash, undermount sink & quartz counters. Living room with natural gas fireplace, tall rakehead windows, handy 2 pc bath off deck door, 3 good sized bedrooms, and full bath with jetted tub. Basement has games area with pool/ ping pong table. Rec room with natural gas fireplace, a large kitchen with cooktop, OTR microwave, large stainless sink and refrigerator. Renovated bath has 5 foot shower, LED mirror & heated towel rack. Huge bedroom with 2 egress code windows.(easily be 2 bedrooms) loads of built-in storage cabinets. Separate basement entry to outside through concrete stairwell, big yard, double garage. Upgrades: High efficiency furnace, electrical, Central air conditioning, triple vinyl windows, 750 sq/ft composite wrap around covered deck, metal rail, maintenance free steel siding and roof on home & garage, spray foam and blown in insulation, gas to BBQ, sewer line, walk to schools and university. Smoke and pet free home E. & O.E.... As per the Seller’s direction, all offers will be presented on 2025-08-18 at 2:00 PM (id:41462)
4 Bedroom
3 Bathroom
1,372 ft2
RE/MAX Crown Real Estate
10 Macdonald Crescent
Saskatoon, Saskatchewan
Just steps from Albert Milne Park in Greystone Heights, this 1196 square foot bungalow offers modern comforts, stylish finishes, and a functional layout. With 4 bedrooms and 2 bathrooms, there’s space for the whole family to feel at home. The living room is bright and welcoming, with a large windows that lets the sunlight pour in. The layout is easy to live in, with the bedrooms set apart from the main living areas so there’s room to gather and room to retreat. Outside, you can fit up to five vehicles, with two in the double detached garage and three in the driveway. Central AC keeps things cool in summer, and recent updates like several new windows and a new furnace in 2022 mean less to worry about and more time to enjoy. Move-in ready and in a location you’ll love, this home is ready to welcome its next chapter. Reach out to your favourite agent today for a private tour!... As per the Seller’s direction, all offers will be presented on 2025-08-18 at 1:00 PM (id:41462)
4 Bedroom
2 Bathroom
1,196 ft2
Boyes Group Realty Inc.
303 306 Tait Crescent
Saskatoon, Saskatchewan
NOT YOUR AVERAGE CONDO !!! These don't come up often.... Only the Top Floor has only one other neighbour--AND --Conveniently located across the hall is a small amenities room, and a 600 sq ft (huge) top-floor sun drenched balcony space, providing an excellent venue for socializing or hosting small gatherings. Owner has enjoyed this unit for 17 years! The building consists of only eight units, ensuring a quiet and private atmosphere.Features living room with hard to find wood burning fireplace and a patio door to private deck overlooking green lawn space ...Seller states lots of natural light from east sunrises and west sunsets..! Two large bedrooms, laundry in suite,exclusive parking stall plus visitor parking. Air conditioner is in main living area and separate thermostats in each room to control your heat. Low $300 condo fee.PETS allowed with restrictions.Perfect for U of S students with DIRECT BUS TO CAMPUS! or anyone wanting a very quiet peaceful private setting! NOTE: possession can be immediate! (id:41462)
2 Bedroom
1 Bathroom
914 ft2
Royal LePage Varsity
112a 109th Street W
Saskatoon, Saskatchewan
Tucked in the charming community of Sutherland near schools, restaurants, shopping & the best bakery in town, you’ll find your next home. Whether you’re a professional or student requiring easy access to the U of S or RUH, quick access to Circle Dr or would like to be a hop, skip & jump from an elementary school, you will find all you need in this home with the access you are looking for. Upon arrival you are greeted by xeriscape landscaping & mature trees providing privacy for the covered front porch. The spacious home welcomes you with an open floor plan, with natural light beaming through large windows, bounding off the main floors 9’ ceilings. All windows have custom Hunter Douglas blinds for ample privacy when needed. A 2 piece bathroom is also conveniently located as you enter the home. Making your way through the living room, a large kitchen is at the heart of the home. The tasteful kitchen features stone countertops, an eat up island and a pantry that will provide ample storage. The spacious dining room can comfortably host a 6 person table for your entertaining needs. Upstairs you will find a primary bedroom with vaulted ceilings and large windows that flood the room with natural light. A walk in closet and 4 piece ensuite round out this space, perfect for unwinding after a long day or starting your morning. A 4 piece main bathroom and laundry room separate the other two bedrooms on this level. The basement has large windows allowing for exceptional natural light and is open for your future development. Off the dining room you will find a large deck overlooking a large back yard, complete with a lawn and underground sprinklers. An attached storage shed creates privacy between your home and the attached neighbouring property-no direct shared wall. A double detached garage accessible through the lane rounds out this inviting and practical home. Prompt possession is possible so if you are looking for an affordable home in Saskatoon, you need to check it out! (id:41462)
3 Bedroom
3 Bathroom
1,410 ft2
Exp Realty
217 Boyd Street
Saskatoon, Saskatchewan
Fantastic investment opportunity in Forest Grove! This raised bungalow features two self-contained suites with a shared entry—perfect for house hacking, generating rental income, or multi-generational living. The main floor offers approx. 1,000 sq. ft. with 2 bedrooms, a 4-piece bath, and a bright living/dining area. The kitchen was updated around 2012 and has direct access to the back deck. The basement suite (non-regulation) features 2 bedrooms, a 3-piece bath, large windows, and an updated kitchen and flooring (2013). Shared laundry in the basement mechanical room. Recent updates include vinyl siding (2025), central A/C (2024), water heater (2023), asphalt shingles (2015), and front door (2018). Both units have separate electrical panels and share a single furnace. Front and rear gravel driveways offer ample off-street parking. Fully fenced yard with underground sprinklers. Situated on a 50’ x 120’ R2 lot, close to schools, parks, transit, and amenities. Great option for investors or first-time buyers looking to offset their mortgage. Quick possession available!... As per the Seller’s direction, all offers will be presented on 2025-08-19 at 3:00 PM (id:41462)
4 Bedroom
2 Bathroom
1,000 ft2
Royal LePage Varsity
2419 Mcpherson Avenue
Saskatoon, Saskatchewan
Charming, quaint and ready to move in. This 639 sq ft bungalow has curb appeal and coziness galore. Located on a quiet crescent, you will love the established neighbourhood. Neutral colours, clean lines and obvious pride of ownership makes this the perfect home for a starter or professional working from home. Bright, clean and well thought out floor plan. Spacious bedroom and den with bathroom on main floor and a bedroom and bathroom in the basement. The backyard is a relaxing oasis of serenity. Great for cool evening fires or catching some rays on the deck. This gem won't last long so book your showing today!... As per the Seller’s direction, all offers will be presented on 2025-08-18 at 11:00 AM (id:41462)
2 Bedroom
2 Bathroom
639 ft2
RE/MAX Saskatoon
1026 Willowgrove Crescent
Saskatoon, Saskatchewan
Welcome to 1026 Willowgrove Crescent! Located in the sought-after community of Willowgrove, this 1,377 sq. ft. end-unit two-storey townhouse offers style, comfort, and a layout that works beautifully for a variety of lifestyles. The main floor features a welcoming living room and a dining area that flows seamlessly into the open kitchen, complete with granite countertops, an island with an eat up bar, stainless steel appliances, and a large pantry. A two-piece bathroom adds convenience on this level. Outside, you’ll find a deck with a natural gas BBQ hook-up, a fully fenced yard, and a double detached garage across the alley—plus the bonus of an additional private parking stall. Upstairs, the spacious primary bedroom includes a walk-in closet and four-piece ensuite, while the second bedroom also has its own four-piece ensuite and generous closet space. Brand-new carpet throughout the upper level adds a fresh, modern feel. The fully developed basement offers a comfortable family room, third bedroom, and a three-piece bathroom—ideal for guests, older children, or a private home office. With three bedrooms each having their own bathroom, this home is perfect for families, young professionals, or as a rental property for university students. Close to schools, parks, and all amenities, it’s a fantastic option for both living and investment.... As per the Seller’s direction, all offers will be presented on 2025-08-19 at 7:00 PM (id:41462)
3 Bedroom
4 Bathroom
1,337 ft2
Exp Realty
3708 Albert Street
Regina, Saskatchewan
Welcome to Lakeview living! This 1,266 sq. ft. bungalow is perfectly situated on Albert Street in the sought-after community of Lakeview. Step inside to discover beautiful hardwood flooring flowing throughout the main level. The spacious living room is filled with natural light from an abundance of windows, creating a warm and inviting atmosphere. The updated kitchen features a centre island, walk-through pantry, and sleek quartz countertops — ideal for both everyday living and entertaining. Three generously sized bedrooms and a full bathroom complete the main floor. A convenient side entrance leads to the fully finished basement, offering a second kitchen, two bedrooms, a den, a three-piece bathroom, and a large family room — perfect for extended family, guests, or a rental suite. Situated on a 50 x 130 ft. lot, you’ll enjoy a spacious backyard and a 24 x 22 double detached garage. This home is ready for its next perfect owner to make it their own!... As per the Seller’s direction, all offers will be presented on 2025-08-18 at 1:00 PM (id:41462)
5 Bedroom
2 Bathroom
1,266 ft2
Exp Realty





