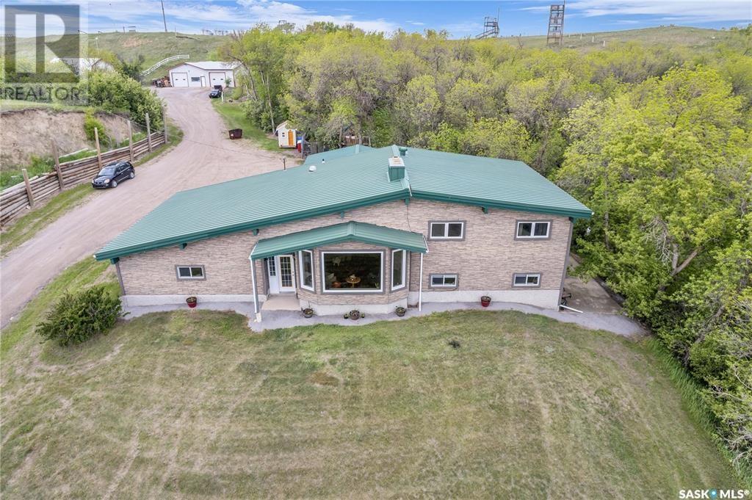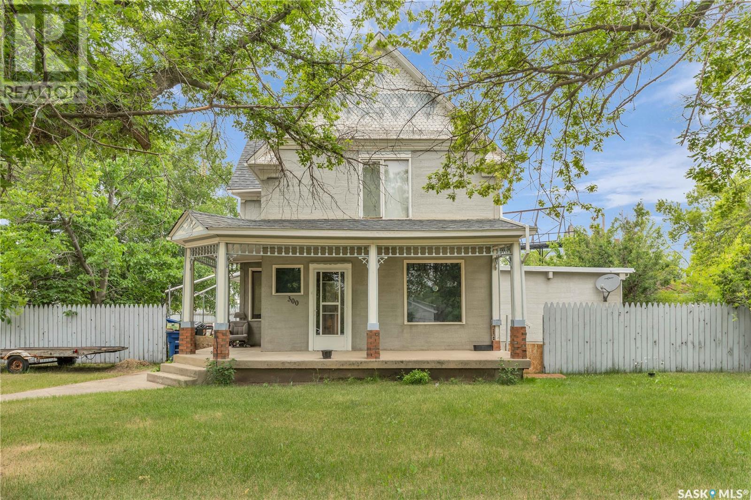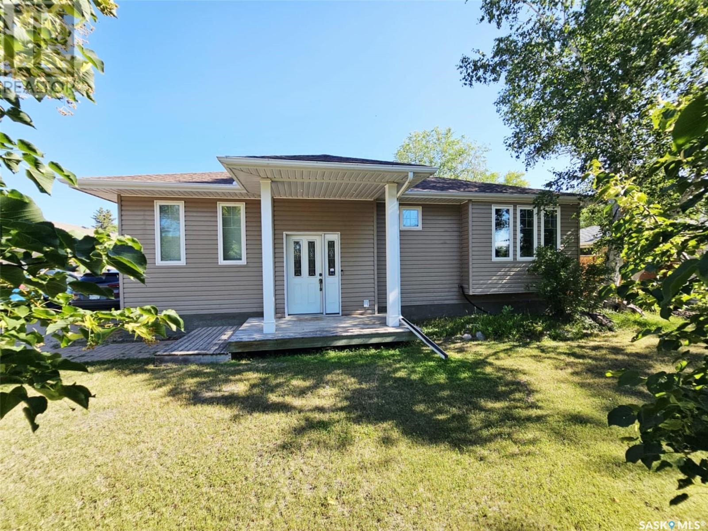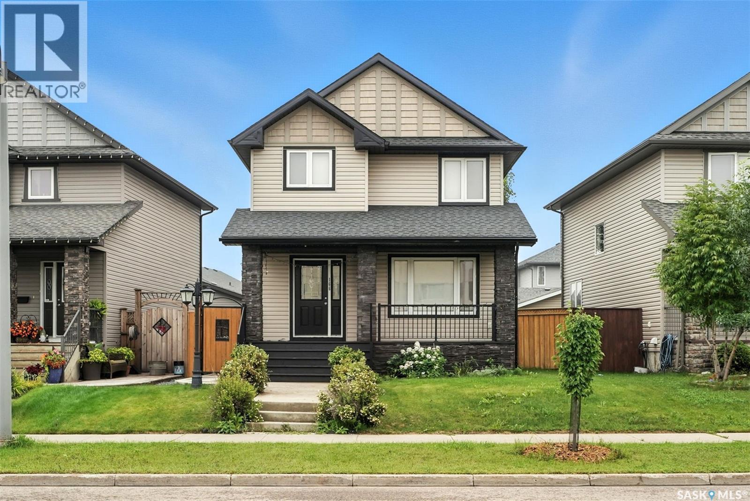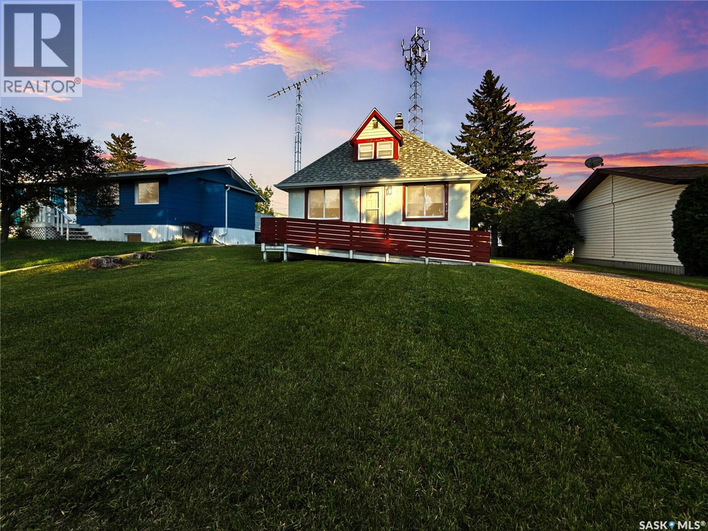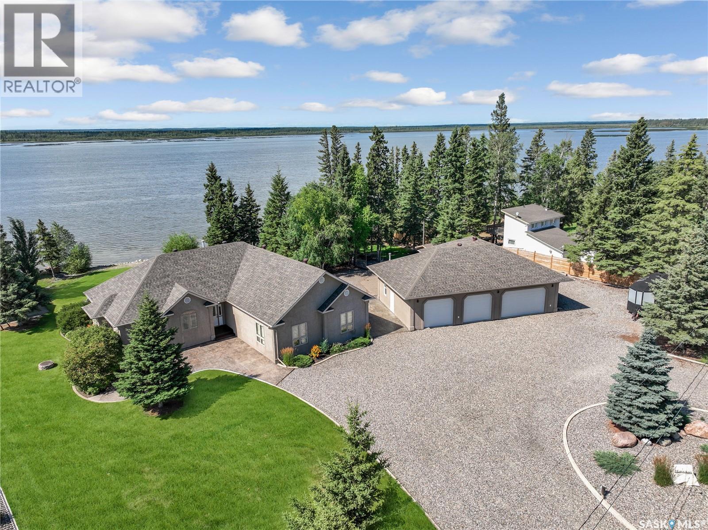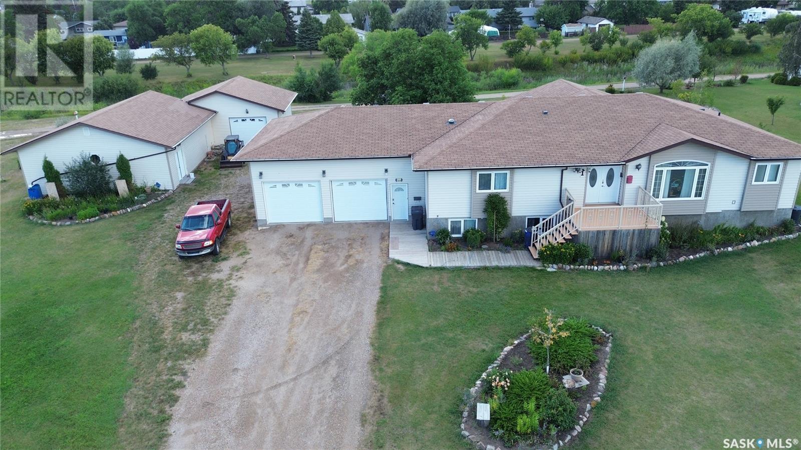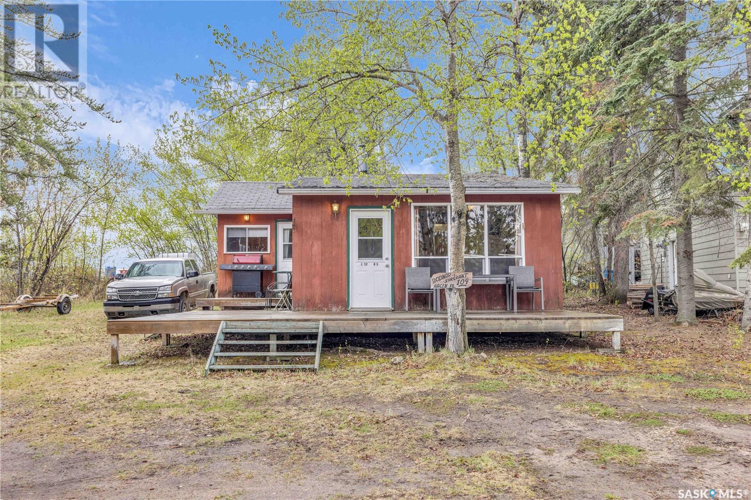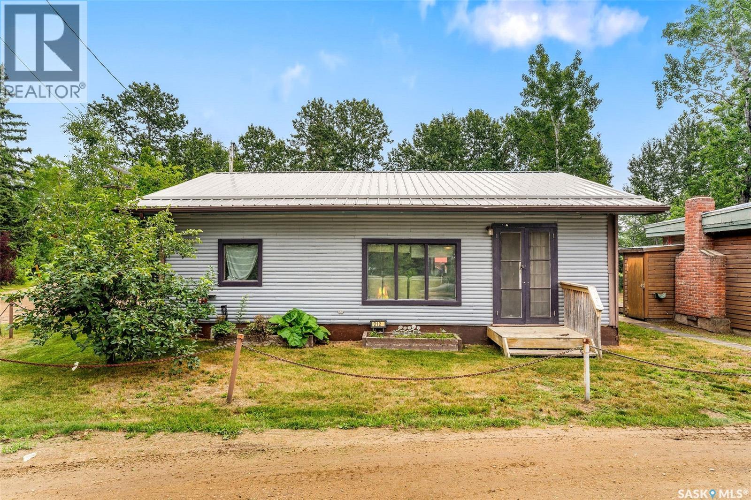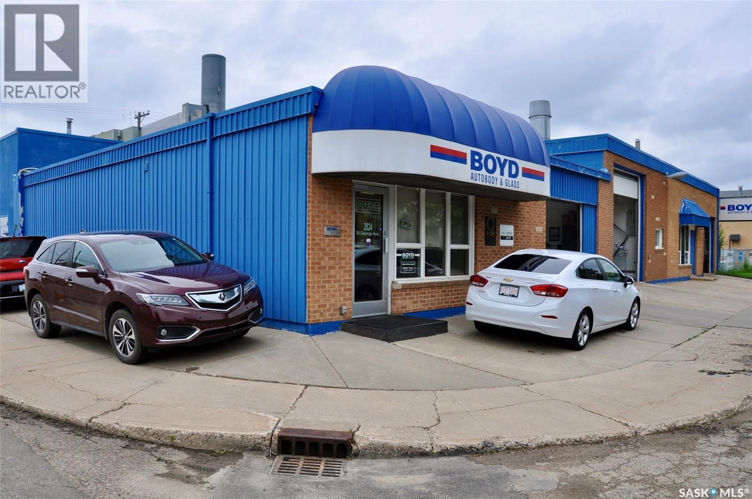Property Type
Lumsden Acreage With Outbuildings
Lumsden Rm No. 189, Saskatchewan
This home is all about location, location, location this is a 5 bedroom 4 bathroom home. The acreage provides the best of both worlds. you are minutes to the town of Lumsden and owner says 15 minutes to the north end of the city of Regina. Enjoy country living at its best. This home will provide you with spectacular views of the picture perfect Lumsden Valley and tremendous opportunities. If you are looking for a multi family living or a mother in law suite look no further because this home can handle a large family or families and provide everyone with personal space with over 2600 sq. ft. of livable space and there are self contained suites in the barn that are presently being used as B&B. The main living space is bright and airy with a vaulted ceiling and scenic views of the valley. The kitchen has beautiful alder cabinets ,granite countertops and a walk in pantry. The upper area of the home is where you will find the primary bedroom with ensuite, main bathroom and 2 bedrooms. The walk out level provides a large family room and rec room as well as an office and den easily converted to bedrooms. The outbuildings are, a heated workshop, quonset and B&B barn. (id:41462)
5 Bedroom
4 Bathroom
2,610 ft2
Exp Realty
604 2305 Victoria Avenue
Regina, Saskatchewan
Welcome to #604 on the top floor of The Balfour —where timeless character meets modern comfort in one of Regina’s most cherished landmark buildings. Your viewing experience starts w/ a ride in the updated yet beautifully preserved elevator, complete w/ its distinctive outer door & classic sliding scissor gate: evoking the elegance and craftsmanship of a bygone era. Conveniently located to the elevator is the entrance to the condo. As soon as you step through the door, you’ll feel the warmth & inviting atmosphere of this bright, beautifully maintained one-bedroom condo. Crisp white walls & abundant natural light create an airy, welcoming space .The west exposure showcases beautiful views in the Land of Living Skies. The thoughtfully designed layout of this condo provides versatilit for arranging seating and entertainment areas.Thesunny kitchen features lovely updated maple cabinetry and an ideal spot for dining or a home workspace. Fridge, stove & microwave/hoodfan included. Sacious bedroom easily accommodates any size bed and additional furniture, & the crisp, clean four-piece bathroom includes tiled flooring. Gorgeous hardwood floors & charming details like the vintage door knobs. Storage locker in bsmt. Separately titled surface parking spot (#24) in The Balfour lot on Lorne Street. Residents enjoy multiple cozy seating areas, gathering room w/ kitchen space & spectacular balcony w/ colorful plantings & bbq. Dedicated bike storage & laundry facilities. Condo fees include heat, water, sewer, common area maintenance & insurance, garbage, recycling & reserve fund. Currently the average power bill is $51/month. Wrought iron gates & street parking for guests. The Balfour stands as a testament to timeless elegance in the heart of Regina. Don’t miss your chance to become the proud new owner of this special top-floor condo! (id:41462)
1 Bedroom
1 Bathroom
638 ft2
Exp Realty
1 Palmer Crescent
Edenwold Rm No.158, Saskatchewan
This stunning 4 bedroom, 4 bathroom executive home has over 3400' of living space (including lower level), offers extensive upgrades & is just waiting for it's new owners! Located adjacent to Aspen links & walking distance to multiple retail, restaurants, recreational amenities & less than 10 minutes to Costco. The moment you walk into front entrance, you know you are in a special home. The massive kitchen transformation was just completed last year & features extensive solid dovetail pullouts, a wall of pantries, coffee bar and crisp quartz counters. The open plan of this home lends itself to both family and entertaining with extensive upgraded PVC windows looking onto the massive 1/2 of an acre. Both the living & family rooms are generous in size & only add to the open feel.. Walk past the convenient 2 piece powder room & a laundry/mudroom leads you to the 4 car attached garage ready for your toys, vehicles or multiple uses. The second level includes the massive primary bedroom with a generous custom shower en-suite. The 2nd and 3rd bedrooms are generous in size along with the main bathroom. The lower level includes what was once an in-law suite. The daylight basement has a wall of windows with lots of natural light. The large great room has a cozy gas fireplace. The 4th bedroom & an upgraded 4th bathroom with a walk in shower. There is also an office & laundry/craft room full of cabinetry. This home takes outdoor living to the next level. When you step outside, it feels like you are in a resort with the upgraded 36x14 inground pool! Weather you want to enjoy the pool, cooking or dining, sun or shade under the massive pergola and extendable awnings, or just cozy up to the fire pit and relax with family or friends it has it all! The low maintenance yard has producing fruit trees, numerous pre-annuals & gate access with room to park the RV and more! This home is ready to move-n, unpack and ENJOY... Call your Realtor now to schedule a personal viewing of this home (id:41462)
4 Bedroom
4 Bathroom
2,131 ft2
Sutton Group - Results Realty
4697 Albulet Drive
Regina, Saskatchewan
This beautifully maintained “Abby” floor plan by Homes by Dream offers a stylish, semi-detached living space —just steps from an elementary school, parks, walking paths, shopping, restaurants, and more. As a corner unit, this property provides extra privacy, additional windows for abundant natural light, and convenient side-street parking. Inside, the open-concept main floor is bright and inviting, featuring 9’ ceilings, triple-pane windows, and luxury vinyl plank flooring. A recently added accent wall with an electric fireplace creates a warm, cozy focal point in the front living room. The kitchen is a showstopper with dark cabinetry, light quartz countertops, stainless steel appliances and an eat-in dining space. A built-in desk station adds function for work or study. Off the back entry, a mudroom with extra storage and a 2-piece powder room offers convenience and organization. Upstairs, you’ll find two secondary bedrooms, a 4-piece bathroom, and a primary bedroom with windows on two sides and walk-in closet. The unfinished basement is ready for your personal touch, offering potential for a rec room, home office, or additional bedroom. (Currently housing laundry.) Step outside to a maintenance-free backyard designed for style and ease, with a turf “lawn”, a large interlocking brick patio, and warm wood-accent privacy walls. The double detached garage is a major upgrade, providing secure parking and extra storage space. Built on piles, this home offers peace of mind and an investment in the longevity of your property. This home is next to new and truly move-in ready—perfect for first-time buyers, young families, or downsizers who want modern design, low maintenance, and a fantastic location.... As per the Seller’s direction, all offers will be presented on 2025-08-18 at 5:00 PM (id:41462)
3 Bedroom
2 Bathroom
1,026 ft2
Royal LePage Saskatoon Real Estate
10 619 Evergreen Boulevard
Saskatoon, Saskatchewan
Welcome to #10 – 619 Evergreen Boulevard, located in the sought-after Compass Point townhouse development in Saskatoon’s desirable Evergreen neighbourhood, this beautifully maintained two-storey home offers 1,432 square feet of stylish, functional living space. The main floor features a bright, open-concept layout with a modern kitchen that includes two-tone shaker-style cabinetry, quartz countertops, a tile backsplash, and a walk-in pantry. A large island with breakfast bar and built-in microwave, a sleek stainless steel hood fan, and a dual-door stainless steel fridge with ice maker complete the space. A convenient two-piece bathroom and direct access to the private backyard deck—featuring a natural gas BBQ hookup—make this home ideal for entertaining. A phantom screen door at the front entry allows for a refreshing breeze to flow through the main floor. Enjoy three distinct outdoor spaces: an east-facing deck off the primary bedroom with glass railing and low-maintenance composite flooring—perfect for morning coffee; a front deck with glass railing off the main entrance; and a fully fenced backyard with grassed area and private rear gate, offering both privacy and outdoor enjoyment. Upstairs, the spacious primary bedroom includes a walk-in closet and a three-piece ensuite. A second large bedroom, a four-piece main bathroom, and a second-floor laundry area with built-in storage enhance everyday convenience. Additional features include vinyl plank flooring throughout, window blinds on all windows (included), generous double-door closets, a single attached garage (11’ x 21’) with garage door opener, and an HRV system for improved indoor air quality. Finished with a tasteful blend of brick and siding, this home offers excellent curb appeal. Located in a well-maintained, pet-friendly complex (with board approval), it is close to schools, parks, and amenities—an ideal choice for anyone seeking comfort and community in Evergreen. Listed $414,900 MLS (id:41462)
2 Bedroom
3 Bathroom
1,432 ft2
Boyes Group Realty Inc.
300 Washington Avenue
Hanley, Saskatchewan
Welcome to this charming character home in one of the most desirable small towns just 30 minutes from Saskatoon. A well maintained and thoughtfully updated character home offering 2,105 sqft. of living space. Located in a vibrant, friendly community with easy access to Saskatoon via divided highway, this property is ideal for those seeking both charm and convenience. Step inside to find an original winding staircase, leading you to 3 bedrooms with restored hardwood floors, and a well-appointed 3 piece bath featuring a refinished clawfoot tub. The main level offers a spacious family room, updated kitchen, cozy dining area, den, and main floor laundry. Step outside to a green space with ample room for both entertaining and relaxation, including a summer kitchen for the warmer months. The heated double detached garage includes a loft space – perfect for hobbyists or as an additional workspace. Don’t miss out on your chance to enjoy small town living in a stunning character home! Call your favourite REALTOR® today. (id:41462)
3 Bedroom
2 Bathroom
2,105 ft2
Coldwell Banker Signature
1122 Borden Drive
Esterhazy, Saskatchewan
1122 Borden Dr. has undergone a lovely renovation on main and lower levels. All new vinyl plank flooring, installed on an angle for some added interest and class, all fresh interior paint and new baseboards. Open living area with vaulted ceiling between kitchen, dining and living room. Expansive countertop space, and loads of cabinetry will have you planning your next dinner party in this entertainers kitchen. Garden doors lead out into the huge back yard with deck and paving stone patio, garden shed and single detached garage with parking galore on the interlocking brick driveway. Moving on to the main level bedrooms, the primary bedroom has a large walk in closet with direct access to the main level 4 piece bathroom. The second bedroom is just across the hall. As you enter the basement through the large foyer with soaring ceilings, you will notice a few decorative touches, like the designer front door, display alcove above the entrance closet, 2 tall windows to let in that natural light and a cut out into the kitchen area. The rec room has all the space you could need to set up your games room, home theatre, play room or whatever usage suits your lifestyle. A second full bathroom and 2 more bedrooms in this renovated basement. Included are: Fridge, stove, microwave range hood fan, central vac, water softener, reverse osmosis, central air, washer and dryer. This beautiful home is located on a quiet, tree lined, street close to Esterhazy High School. (id:41462)
4 Bedroom
2 Bathroom
1,080 ft2
Living Skies Realty Ltd.
166 Cornish Road
Saskatoon, Saskatchewan
Nestled in the Desirable Stonebridge Community, this well-built detached Garage Home offers a comfortable living space with 4 bedrooms and 4 bathrooms. As you step inside, you're greeted with a bright and sunny living area that flows seamlessly into the kitchen/dining area with tons of natural light and featuring an island, plenty of quality cabinetry and include stainless steel appliances and 2pc Bath on the main floor. Upstairs you'll find two spacious Bedrooms with big windows and a common 4 piece main bath and a Massive Primary bedroom featuring plenty of closet space and a 4 pc Ensuite. The House includes a Fully Finished Basement with a Big Family Room, Bedroom and a 4pc Bath. Laundry is conveniently Located in the Basement as well. On the Exterior, buyers can enjoy a fully landscaped back yard and parking for two cars on the double Detached garage. Located just steps away from school, groceries, clinics, transit and the park you do not to want to miss your chance at this affordable family home in one of Saskatoon's favorite neighborhoods. Call or text your Realtor to arrange a viewing. (id:41462)
4 Bedroom
3 Bathroom
1,464 ft2
RE/MAX Saskatoon
328 522 Cornish Road
Saskatoon, Saskatchewan
Great opportunity in Stonebridge - modern 2 bedroom condo that checks all the boxes! The south facing condo is bright and welcoming. The open concept kitchen, dining room and living room space also features an island perfect for a quick on the go meal. The kitchen has plenty of cabinetry and stainless steel appliances. (New dishwasher April 2025) The 2 bedrooms are a good size with ample closet space complemented by a 4 piece bath. The condo has an insuite laundry/storage room. A bonus feature is the impressive green space for outdoor coffees or barbequing. Pride of ownership is apparent with the condo being move in ready. A superior location in the heart of Stonebridge walkable to public transit, shopping, restaurants, parks, etc.. The condo has 1 surface parking spot. Pets allowed with restrictions. Give your REALTOR® a call today to view this property.... As per the Seller’s direction, all offers will be presented on 2025-08-19 at 6:00 PM (id:41462)
2 Bedroom
1 Bathroom
760 ft2
Boyes Group Realty Inc.
206 George Crescent
Esterhazy, Saskatchewan
206 George Crescent is a perfect place to call your new home. Stunning and modern renovations throughout!! Just wait until you see the interior photos!!! Brand new renovations in this wide open main level. Renovations include: All trim, doors, light fixtures, paint, vinyl plank flooring, primary bedroom walk in closet, 2 piece bathroom off new laundry room, kitchen cabinetry with butcher bloc counters, built in dishwasher, microwave range hood fan, beautiful glass railing around stairs. Basement renovations include: All new 2 x 4 framing, insulation, light fixtures, paint, trim, doors, handrail. So very little left for you to do for a brand new interior, this home is ready to move into and enjoy immediately. (id:41462)
5 Bedroom
2 Bathroom
1,234 ft2
Living Skies Realty Ltd.
1705 Third Street
Estevan, Saskatchewan
Welcome to this updated, move-in ready home perfectly located in the valley—just steps from a school, park, and downtown amenities. This inviting property offers 2 bedrooms plus a versatile den, and 2 bathrooms, making it ideal for families, professionals, or anyone looking for comfort and convenience. Inside, you'll find a modern and stylish interior with numerous updates throughout. The bright and spacious living room features large windows that fill the space with natural light, while the rich flooring adds warmth and character. The updated kitchen features sleek countertops, ample cabinetry, contemporary backsplash, and a moveable island that doubles as a portable dishwasher—perfect for cooking and entertaining. Outside, enjoy your own private retreat with a fully fenced, landscaped yard that includes a garden area, storage shed, and a lovely gazebo for relaxing or hosting. Updates include windows (except for basement), new roof in 2020, newer sewer stack and a new front fence in 2024. This is a rare opportunity to own a turn-key home in a desirable neighborhood close to everything you need. Don’t miss your chance to view this exceptional property—schedule your showing today! (id:41462)
2 Bedroom
2 Bathroom
675 ft2
RE/MAX Blue Chip Realty - Estevan
215 Carlton Street
Rocanville, Saskatchewan
She's a bite size beauty on Carlton with so much bang for your buck? Top to bottom Renos from floors, mechanical, doors, windows, roof and appliances- the only thing left to do is customize the exterior to your exquisite taste buds. Wheelchair accessible and a fantastic location to age in place with main floor master bedroom & mainfloor laundry. An open concept kitchen and dining area on the mainfloor all in on trend colours have this love shack move in ready. Excellent cupboard space, ss appliances (along with thee coveted dish washer) all park in a cozy corner of the house with lots of natural light. A dual access full 4 pc renovated bath adds further power to the punch 215 Carlton lands. Upstairs have 3 excellent sized bedrooms, freshly painted, updated windows & flooring to complete this package deal. Motivated sellers-looking for a fast sale before the snow flies! Shoot your shot & settle down at 215 Carlton Rocanville Sk where potash, wheat & recreation meet! (id:41462)
4 Bedroom
1 Bathroom
720 ft2
Exp Realty
218 5th Avenue N
Yorkton, Saskatchewan
If you are a Yorkton buyer that wants a renovated house, large garage with a huge fully fenced backyard on three lots then take a look! This beautifully renovated main floor boasts 1040 sq ft per level and has the space needed for your family! The basement has space to easily add a 4th bedroom. The majority of renovations have taken place in 2025. NEW Stuttco and siding (2025) NEW PVC Windows on main (2025), NEW shingles (2025), flooring & paint (2025), NEW kitchen updates including NEW countertops with all NEW appliances (2025), NEW window treatments and MORE! The house has a finished concrete basement with 100 amp power, a Vanee air exchanger, updated HE furnace, an electric fireplace, hot water tank NEW in 2022 and has plenty of space. The outside is fantastic with an 18x24 double garage with paved parking spaces, a fully fenced yard, brand new large deck and a garden area located on three lots. If you are tired of seeing properties that need a bunch of renos then come and take a look at this one! Its bright, clean, spacious and ready for a quick possession for its new owners! (id:41462)
3 Bedroom
1 Bathroom
1,040 ft2
Royal LePage Premier Realty
1229 B Avenue N
Saskatoon, Saskatchewan
Embracing a Modern Restoration theme, this beautifully reimagined character home blends timeless charm with contemporary convenience. Set on a picturesque, tree-lined 50-foot lot, it offers the rare luxury of two separate garages—an expansive double (22x23 ft) & a versatile single (12x17 ft).Step onto the generous back deck & immerse yourself in the serene ambiance of perennial gardens, sunlight and bird song. A combination of lawn and patio stone offer areas to relax and entertain. Inside, the dining area is bathed in natural light from south facing windows & framed by original woodwork, & a lovely built in china cabinet echoing the home's rich heritage.The fully renovated kitchen is as functional as it is striking, stainless steel appliances, gas range, penisula, and custom tile backsplash. Floating shelves & sleek cabinetry pair with stone flooring & a contemporary range hood .Come winter, relax in the cozy sunroom reading nook—flooded with morning light & perfect for quiet coffee break. The main-floor bathroom has been renovated complete with an antique vanity, in-floor heated ceramic tiles, a walk-in shower, and modern fixtures. Upstairs, discover three bedrooms with hardwood floors, built-in cabinets & ample storage. A wall-mounted air conditioner ensures cool temperatures during the warmer season. Additionally, the second floor offers rough-in plumbing, providing an option to add an extra washroom. The main staircase has been tastefully widened & fitted with a custom handrail that honors the home's original craftsmanship while enhancing everyday comfort. The main level also features all-new drywall, updated plumbing and electrical , & a fresh coat of paint. The lower level houses laundry & a washroom currently underway, alongside fully updated plumbing that replaces older lead piping. Enjoy the warmth & beauty of this modern restoration & the benefit of ample garage & storage space. (id:41462)
3 Bedroom
2 Bathroom
1,156 ft2
Boyes Group Realty Inc.
#3 Karen Place
Candle Lake, Saskatchewan
A spectacular 2455sqft bungalow featuring 4 bedrooms, 3 bathrooms, and a 5-car garage, perfectly positioned on a pristine 1.08-acre waterfront lot overlooking the serene beauty of Torch Lake. This meticulously maintained home reflects exceptional craftsmanship and attention to every detail. The open-concept layout, soaring 10’ ceilings, and abundant natural light create a warm, inviting atmosphere. A spacious foyer leads to a cozy living room with natural gas fireplace and a stylish dining area—both enjoying stunning water views. The gourmet kitchen features custom cabinets, Hanstone quartz countertops, a large island with induction cooktop, built-in dishwasher, and walk-in pantry. The elegant sunroom, wrapped in windows, offers panoramic lake views and opens to an oversized deck—partially covered, ideal for a screened room or hot tub. The primary suite features a 3-piece ensuite and walk-in closet. Also on the main level is a spacious family room with soaring 12’ ceilings, a large fourth bedroom, a second 3-piece bathroom, a versatile freezer room/office space, and a laundry room complete with sink. The heated 5 car garage/shop is a dream workspace—fully equipped with custom shelving, built-in tool chest, air compressor, and EV charging outlets, ready for any project or passion. It offers 1,884 sq. ft. of space, including a 50’x30’ main garage with three 9’ doors, plus a 16’x24’ side shop with its own door. All finished with 12’ metal-paneled ceilings. There’s also a single detached garage by the water, ideal for extra storage and housing the automated sprinkler system. Additional highlights include a 4' crawl space for extra storage, a natural gas furnace and boiler combo, water softener, private well, septic system, new fencing, a dock platform, gravel U-shaped driveway, stamped concrete entryway, and a firepit with seating area. With 221’ of west-facing shoreline, you own right to the water—perfect for sunsets and creating your own private lakeside oasis. (id:41462)
4 Bedroom
3 Bathroom
2,455 ft2
Exp Realty
1 Park Boulevard
Melville, Saskatchewan
Do you need living space and extra room for your toys...or how about a shop on your property to run your business out of. One owner, immaculate 2008 home built to last on an ICF basement (never had water issues) spread out on two oversized lots on one of the best streets in Melville. Nestled on town edge, this beautiful raised bungalow home has 8 bedrooms (a couple could be offices or hobby rooms) and 4 bathrooms, main floor laundry on 1972 square feet per level. There is an oversized attached 28x28 garage with 13ft ceilings as well as a separate 30x30 shop with a detached garage to use for RV storage, boat, toys, classic car and so much more. The detached shop has in floor heat already added and waiting for new owner to finish it off. Outside the yard fronts open space and behind you have a ravine and a lane which is perfect for taking walks. As you take a stroll around this large double yard, you will notice many fruit trees including plumb, apple, cherry and nanton cherry, beautiful flower beds throughout and established trees on the borders. Out back there is a large covered deck perfect for entertaining and has been closed in to allow for garden storage underneath. Not too far, you will find a nice fire pit and a shed for additional storage. Wait until you see the inside...the main floor has 4 bedrooms and 3 bathrooms, along with two family rooms, main floor laundry and a custom all wood beautiful kitchen with a fantastic pantry. Heading to the raised ICF basement, you will find extra wide stairs leading down to a bright and welcoming area which boasts another 4 bedrooms, a bathroom and storage galore! If you love space or have family members that come often or never leave, then if you owned this house you have more than enough room to house them! This 2008 built, one owner home is super well maintained and looking for its new family! Large house, large attached garage and large shop on two large lots for a great price! You gotta check it out. (id:41462)
8 Bedroom
4 Bathroom
1,972 ft2
Royal LePage Premier Realty
102 Mcinnis Crescent
Regina, Saskatchewan
Welcome to this beautifully maintained 3-level split home located in the highly desirable community of Coronation Park. This spacious property offers a total of 4 bedrooms, 2 full bathrooms, and a great layout perfect for families or entertaining. This open-concept main floor features a fully remodeled kitchen with loads of cabinetry, sleek finishes, and plenty of storage for all your cooking needs. The inviting living room boasts a wood-burning fireplace—ideal for those chilly winter evenings—and has tons of natural light from large front-facing windows. Upstairs, you’ll find three generous bedrooms, including a primary suite with a walk-in closet, plus a full bathroom. The lower level offers a versatile recreation room complete with a wet bar, a fourth bedroom, a 3-piece bathroom, and access to a large crawl space that provides an amazing amount of storage. The home also includes a high-efficiency furnace (installed in 2017) and central air conditioning for year-round comfort. Outside, enjoy the private backyard oasis, which backs directly onto a quiet park—offering added privacy. A large deck with gazebo creates the perfect space for summer relaxation and entertaining. Additional highlights include a small double or oversized single heated garage and underground sprinklers in both the front and back yards. This well-loved home sits on a quiet street in a family-friendly neighborhood, close to schools, parks, and all amenities. An excellent find in a prime location—come see it for yourself and imagine the possibilities! (id:41462)
4 Bedroom
2 Bathroom
1,766 ft2
RE/MAX Crown Real Estate
306 Blackthorn Crescent
Saskatoon, Saskatchewan
2-storey split located in Briarwood. Featuring vaulted ceilings over the kitchen, dining room, and living room, a large family room with a gas fireplace. Main floor den and laundry. The large basement games room, with a vast storage area, provides ample space for your needs, ensuring a sense of security and organization. Hardwood flooring throughout the main and upper levels. Enjoy the outdoors with this beautiful covered deck. Newer furnace, hot water heater, and kitchen appliance. (id:41462)
3 Bedroom
3 Bathroom
1,820 ft2
Century 21 Fusion
109 Hagen Place
Lakeland Rm No. 521, Saskatchewan
Prime Opportunity at Emma Lake – McIntosh Point Welcome to your slice of paradise at Emma Lake, nestled in the highly sought-after McIntosh Point subdivision. This rare opportunity offers not just a cozy 3-bedroom, 1-bath cabin, but an unbeatable location that truly sets it apart. Situated at the end of a peaceful cul-de-sac, this expansive and uniquely shaped lot (approx. 56x100x74x90) provides ample space for RV parking, future development, and unbeatable privacy. The real gem here? Stunning water views and direct access to a walking path that leads right to the lake—just steps from your front door. With RM land across the street preserving your view and essentially guaranteeing no future development, you’ll enjoy uninterrupted vistas and a serene lakeside atmosphere for years to come. It’s as close to lakefront as you can get—without the premium price tag. Whether you’re dreaming of updating the existing cabin or starting fresh with a custom lake home, this property offers incredible potential. Build, relax, invest—whatever your vision, this is the perfect canvas. Don’t miss your chance to own in one of Emma Lake’s most desirable neighborhoods. Act fast—opportunities like this don’t come around often! (id:41462)
3 Bedroom
1 Bathroom
658 ft2
Boyes Group Realty Inc.
1660 Bell Street E
Swift Current, Saskatchewan
Let's talk about VALUE - this spacious and quality home presents a stucco exterior, a walk-out basement with a separate entrance, upper & lower patios, an enclosed seasonal deck, QUARTZ countertops, beautiful hardwood flooring, a newer chain link fence, central A/C and natural gas heat throughout the home! The walk-out basement features a one bedroom suite which offers the potential for added income with tenancy OR the potential for your home based business! The open concept kitchen highlights classy cabinetry, quartz countertops, an island with a BRAND NEW Whirlpool cook top, along with a built-in convection oven w/ warming drawer, a built-in dishwasher and an oversized fridge. The main floor houses three large bedrooms, a 5-pc washroom with dual sinks and a comfortable living room. There are laundry hookups on the main floor as well as in the basement and the home provides 200 AMP ELECTRICAL service. Located on a quiet, 65 x 120 lot, this property also offers a fenced yard, along with plenty of off-street parking with the space to potentially build a garage if needed. Ideal for a family, the school bus stop is located directly outside at the corner! Walkable to the baseball diamonds, the Iplex, Kin Park, a daycare and the scenic walking paths AND the seller will consider ALL reasonable offers! Please call now and don't miss out on this excellent property in the northeast part of the city! (id:41462)
4 Bedroom
2 Bathroom
1,197 ft2
Century 21 Fusion
212 Spruce Drive N
Lakeland Rm No. 521, Saskatchewan
Tucked among the trees on a corner lot and just steps from Sunset Bay Marina and beach, this 3-bedroom bungalow offers the perfect 3-season retreat at Emma Lake. A welcoming entry warmed by a wood stove opens into a cozy living room and a spacious kitchen featuring a large island with bar seating. There are three comfortable bedrooms along with a 4-piece bathroom, while a separate bunk house provides extra sleeping space for guests. Outside, you’ll find raised garden beds alongside a mature apple tree and plenty of space for parking or outdoor activities. Backing onto peaceful greenspace, the property offers direct access to trails right from your backyard. A 1-car garage is paired with an attached smaller garage perfect for recreational vehicles or extra storage. Practical touches include a 1,250 gallon water tank, a 1,000 gallon cement septic tank, a sandpoint well (not in use), and a natural gas hookup at the cabin ready to be connected. The cabin is equipped with a metal roof upgraded in 2019, providing excellent durability and low maintenance. From boating and beach days to evenings around the firepit, this cabin offers the ideal spot to enjoy lakeside living. With lake access and recreation nearby, this Emma Lake retreat is ready for its next owners. Book your showing today! (id:41462)
3 Bedroom
1 Bathroom
976 ft2
RE/MAX P.a. Realty
100 E 2nd Street
Birch Hills, Saskatchewan
Tucked away in a quiet pocket of Birch Hills and a short 20 minute drive from PA, this 1,492 sq ft gem offers all the space a growing family could want - with no neighbours across the street but a peaceful field to greet you each morning. Inside, you’ll find 4 bedrooms, 3 full bathrooms, and charming rustic touches that give the home a cozy, rural feel. The 9-foot ceilings on both levels create a bright and airy atmosphere throughout. The heart of the home? A fully insulated sunroom that flows onto a private deck - perfect for morning coffees or late-night chats under the stars. The backyard is beautifully landscaped with raised flower beds and a built-in seating area, ready for your garden parties or quiet afternoons. The ensuite to the primary bedroom includes a walk-in closet with a clever water closet for extra privacy. Downstairs, the massive rec room is ideal for movie nights, playdates, or the occasional dance-off (no judgment here). Let’s not forget the insulated double attached garage, keeping both you and your car warm through our Saskatchewan winters. This home is clean, well cared for, and bursting with potential for your next chapter. Come see why this one feels just right! (id:41462)
4 Bedroom
3 Bathroom
1,492 ft2
Exp Realty
406 410 Hunter Road
Saskatoon, Saskatchewan
Beautiful 2-Storey corner lot Townhouse in Stonebridge – Prime Location! Welcome to this charming 2-storey townhouse in the highly sought-after Stonebridge neighborhood. Perfect for all types of buyers, this home offers the ideal blend of comfort, convenience, and value. Spacious Layout- The main floor features an open-concept design with a bright kitchen equipped with stainless steel appliances, a cozy living room, and a stylish dining area – perfect for entertaining or relaxing with family. A convenient 2-piece bathroom completes the main level. Second Floor offers Three generously sized bedrooms, including a master bedroom with a spacious walk-in closet. A modern 4-piece bathroom serves the upper level. All bedrooms are outfitted with brand-new blackout Hunter Douglas honeycomb blinds for privacy and nice sleep in dark bedrooms. A large unfinished basement offers a blank canvas – perfect for developing a family room, home office, or home gym. Parking-Includes a single attached garage, plus visitor parking conveniently located right out front. Outdoor Space-Enjoy green space at both the front and back – ideal for morning coffee, gardening, or outdoor play. Prime Location-Close to schools, shopping centers, the public library, and other essential amenities. Everything you need is just minutes away! Don’t miss your opportunity to live in one of the most desirable areas of the city. Contact me or your favourite realtor today to schedule a private showing.... As per the Seller’s direction, all offers will be presented on 2025-08-18 at 6:00 PM (id:41462)
3 Bedroom
2 Bathroom
1,271 ft2
Boyes Group Realty Inc.
2024 St. George Avenue
Saskatoon, Saskatchewan
The featured property is an Investment Property that is fully leased out long term with a national tenant. The property is located on a corner lot, in a niche’ light industrial area with long-term, well-established businesses in the vicinity. The land is rectangular in shape, 11,990 sq feet, building is 7392 sq feet, concrete block, studded wall construction on a concrete foundation. At the intersections of St. George Avenue and Isabella Street West it provides access to the property from both directions. A single-story, single-user masonry building that has a total gross building area 7,324 square feet. Information on record suggests that the building was constructed in three stages, with an overall effective age of 1971, and that it has 11 to 15’ side wall heights. Highlights include a modern office, front brick with rest of the building cladded, streetlights, sidewalks, a concrete front and side with an attached semi-private fenced compound. Marketing Package are available with a Signed Confidentiality Agreement (id:41462)
11,990 ft2
Realty Executives Saskatoon



