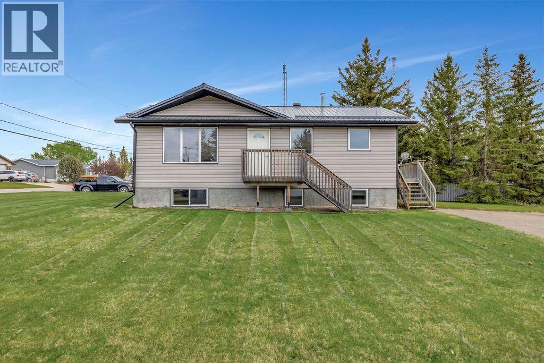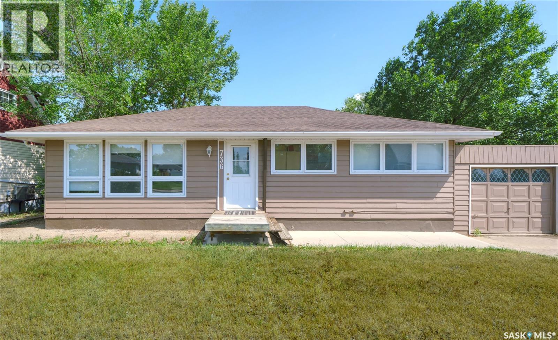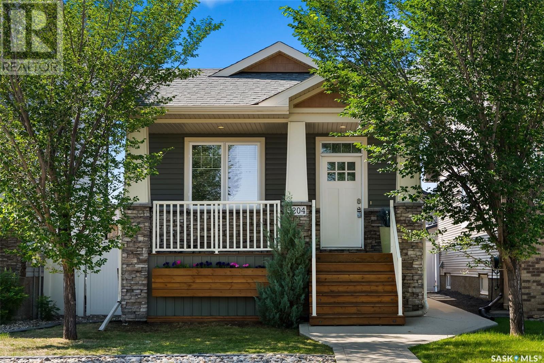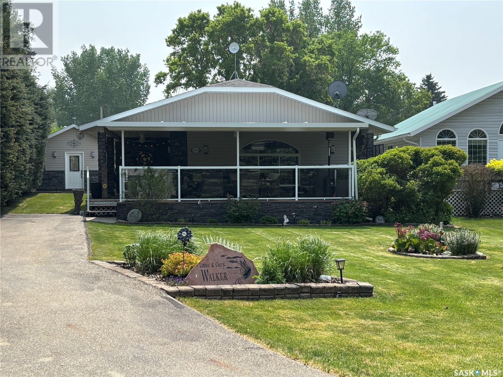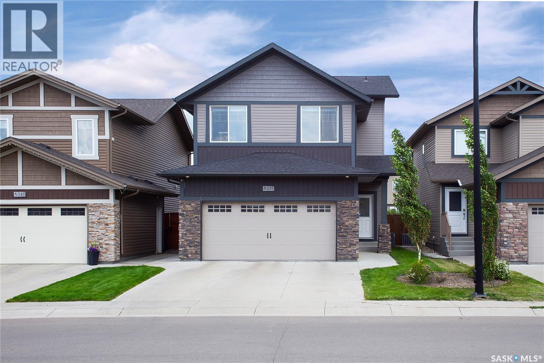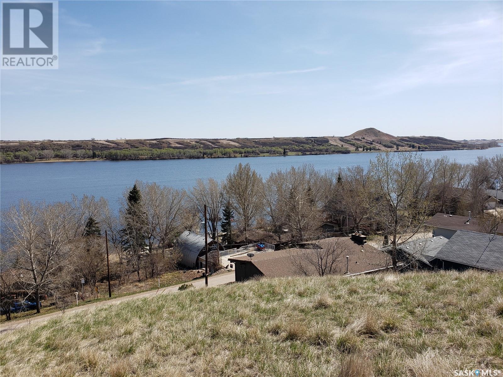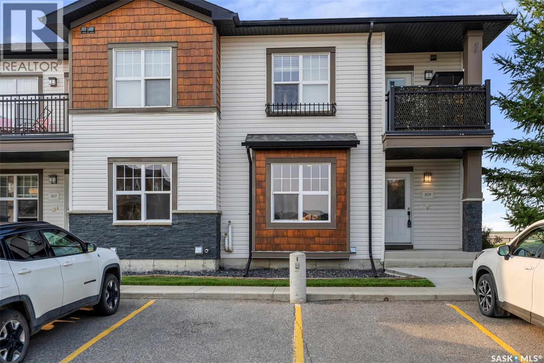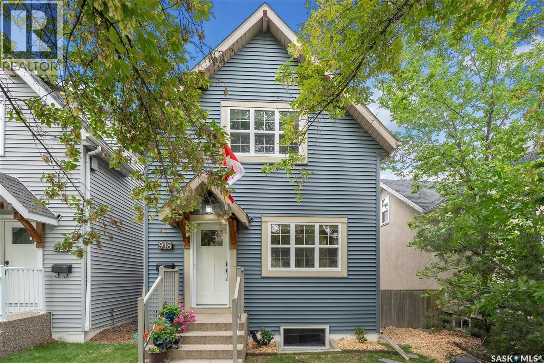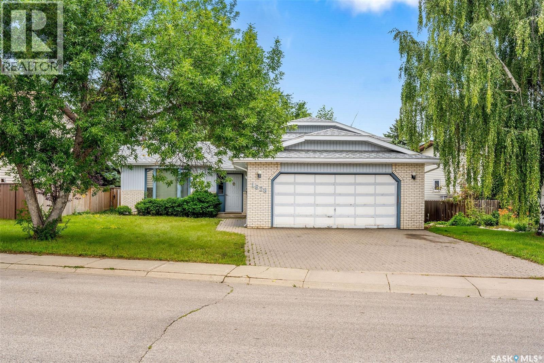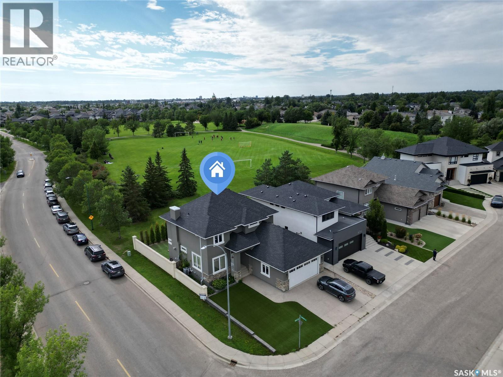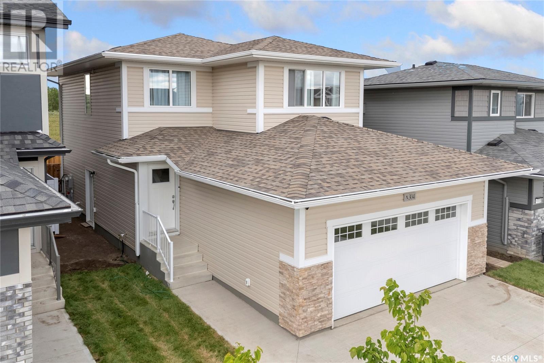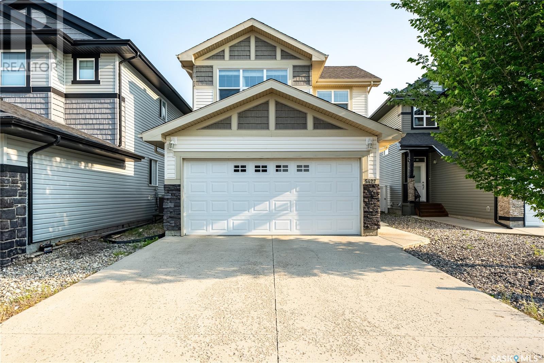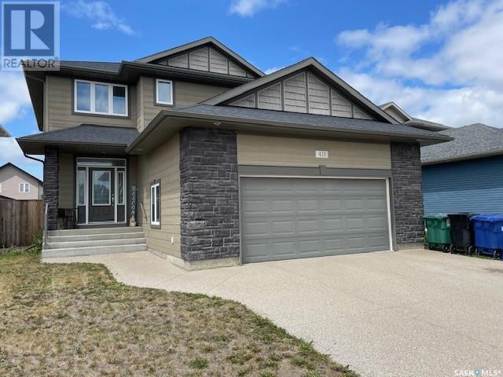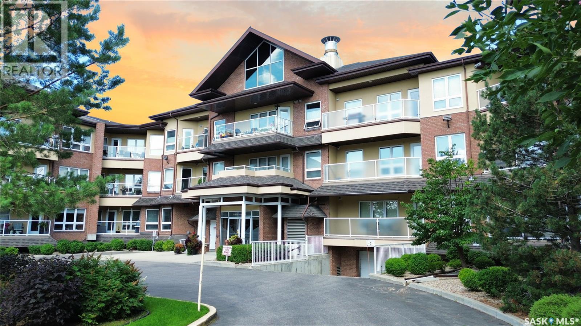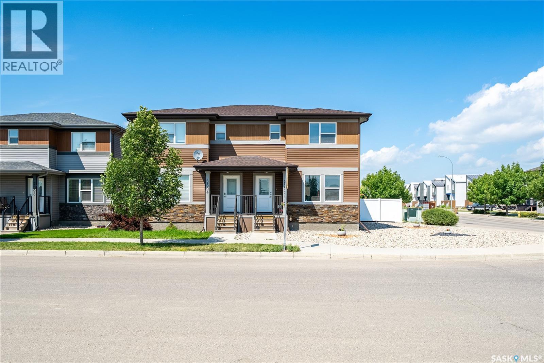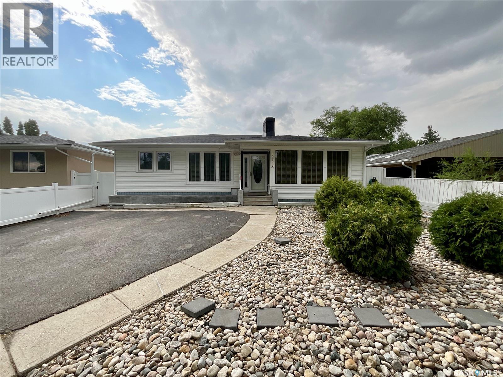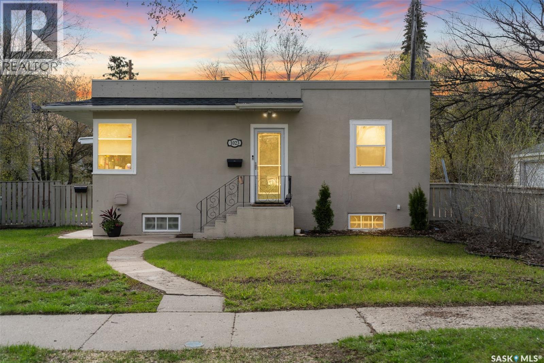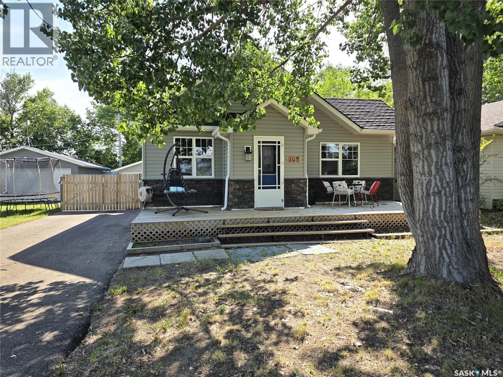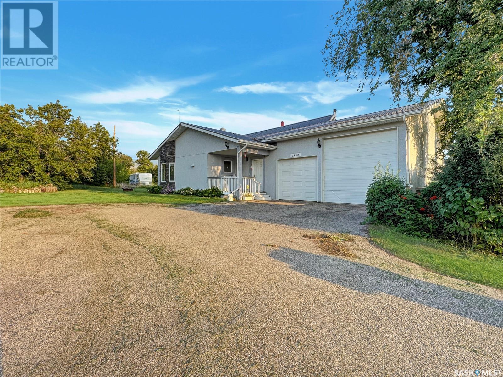Property Type
201 3 Avenue E
Neilburg, Saskatchewan
Charming, updated, and full of potential—welcome to this 988 sq ft raised bungalow, ideally situated on a massive 10,000+ sq ft corner lot in the friendly community of Neilburg, SK. Located next to a beautiful park and just across from a local store, this home offers incredible convenience, space, and small-town charm. Originally built in 1985, the home has seen significant exterior upgrades including vinyl siding, vinyl windows, and a durable metal roof—all completed between 2010–2011—offering peace of mind for years to come. Inside, you’ll find a bright and spacious main floor with large windows, custom blinds, a generous kitchen, and a beautifully refreshed 4-piece bathroom featuring a tiled tub/shower. The layout includes 4 bedrooms (2 up, 2 down), 2 full bathrooms, and a large main floor mudroom/laundry area that adds both function and flexibility. The basement offers a ton of potential with oversized windows that let in natural light—ideal for comfortable family living. Additional features include central air conditioning, central vac, updated flooring in some areas, and a newer water heater (2020). And let’s not forget the community! Neilburg is a vibrant village that punches well above its weight—offering a K–12 school, health centre, grocery store, credit union, restaurants, salon, vet clinic, and a range of local businesses. With recreational facilities, a library, community hall, and strong local spirit, Neilburg is a place where neighbors know each other and families thrive. This is more than a house—it’s a home in a community you’ll love. Come see the value and opportunity for yourself! (id:41462)
4 Bedroom
2 Bathroom
988 ft2
RE/MAX Of Lloydminster
2212 Edgar Street
Regina, Saskatchewan
Welcome to this well-maintained, exceptionally inviting, & ever so charming bungalow located at 2212 Edgar Street. With 2 bedrooms, 2 baths, a large heated garage, a freshly designed layout, plus a very practical rec room, this home has everything a first time buyer is looking for! Located in the heart of Broders Annex, just steps away from the Al Ritchie Centre including an outdoor hockey rink, community centre, & green space. Built in 1929, this 672 sq ft home is situated on a 3121 sq ft lot & offers a functional open concept layout - perfect for first-time buyers, downsizers, or investors! Once inside, you'll find a bright east-facing mudroom with plenty of closet space, and a french door opening to the spacious living room, a bright eat-in kitchen, two comfortably sized bedrooms, & a full bathroom. Recent updates include fresh paint, updated bathroom tile, and various improvements to both the home and garage. The fully developed basement is braced (no engineer's report is available at this time) & is solid & dry. The 2nd bathroom is fabulous - a 3 pc bath, a rec room (currently used as a bedroom) a storage room, laundry area & utility spaces. The backyard is AMAZING! It showcases a patio, large garden area, sheds, and is perfect for relaxing & enjoying the fresh air! A standout feature is the newer oversized detached single garage with 10-foot walls, fully heated—ideal for year-round use as a workshop or additional storage. This is a solid, affordable starter home in a mature & well-established neighborhood. Don’t miss your opportunity to own this great little property located at 2212 Edgar Street! Location is close to schools, shopping, General Hospital, Arcola Ave, and more! (id:41462)
2 Bedroom
2 Bathroom
672 ft2
Century 21 Dome Realty Inc.
550 Marlatte Lane
Saskatoon, Saskatchewan
Excellent opportunity for investors or first-time homebuyers! This well-maintained bi-level in the desirable neighborhood of Evergreen offers 3 bedrooms, a bonus room, and 2 bathrooms on the main side of the house, plus a 2-bedroom legal basement suite and a double detached garage. The main floor features a bright and spacious living room with vaulted ceilings and large windows overlooking the front yard, a kitchen with stainless steel appliances, maple cabinetry, granite countertops, and a spacious dining area. Also on this level are two secondary bedrooms, a 4-piece bath, and a primary bedroom with a 4-piece ensuite. The owner’s side of the basement includes a bonus room, laundry, and storage. The legal suite has a separate paved concrete entrance, living room, fully equipped kitchen with appliances, two bedrooms, a 4-piece bath, and separate laundry. A fully fenced, landscaped backyard and double detached garage complete this package. This property is located in close proximity to Bus stop, Parks, shopping and other neighborhood amenities. Book your private showing today!... As per the Seller’s direction, all offers will be presented on 2025-08-18 at 6:00 PM (id:41462)
5 Bedroom
3 Bathroom
1,097 ft2
RE/MAX Saskatoon
605 Berry Hills Road
Katepwa Beach, Saskatchewan
Welcome to lake life at Berry Hills Estates, a warm community set against a backdrop of stunning natural beauty! Situated at the south end of Katepwa Lake on top the Qu’Appelle Valley, this lot offers a captivating view of the lake and valley. An added bonus to this particular lot, there's already a professionally drilled well by some Haig Drilling. Gas and power services are conveniently located on the lot and near the build site. Located less than an hour from Regina, 15 minutes from Indian Head, and a short drive to Katepwa Village, where you can enjoy amenities such as golf courses, a boat launch, restaurants, and a Provincial Park with a playground and public beach. Explore the Qu’Appelle Valley through ATV trails, boating, hiking paths, and more. Embrace a lifestyle of endless adventures! (id:41462)
Flatlands Real Estate Team
227 2nd Avenue S
Saskatoon, Saskatchewan
Turnkey Restaurant Opportunity in Prime Downtown Saskatoon Location! An exceptional opportunity to own a well-established restaurant in the heart of Downtown Saskatoon! This vibrant and spacious establishment boasts a 100-seat capacity, ideal for dining, private parties, and small functions. The tastefully furnished seating area features comfortable chairs and well-maintained tables, creating a warm and inviting atmosphere for guests. Designed with functionality and efficiency in mind, the fully equipped kitchen supports a diverse menu and smooth operations. It includes high-quality commercial appliances, as well as a walk-in cooler, ensuring optimal food storage and freshness. This restaurant offers the perfect setup for launching or expanding any cuisine concept—whether it's Chinese, Mexican, Korean, or others. This business is also a suitable option for buyers seeking opportunities that support immigration purposes. Whether you're a seasoned restaurateur or a passionate entrepreneur ready to make your mark in the industry, this turnkey business offers everything you need to hit the ground running. Contact your realtor today to schedule a viewing!! (id:41462)
2,825 ft2
RE/MAX Bridge City Realty
736 Saskatchewan Street W
Moose Jaw, Saskatchewan
An exceptional opportunity presents at 736 Saskatchewan Street W, just steps from Sask Poli-Tech! The 6-bedroom bungalow-style house appeals to savvy investors or Buyers wishing for a family-style home with mortgage-helping income potential! Currently, the main floor is rented to 3 Tenants in each of 3 main floor bedrooms, and the lower 3-bedroom apartment is also rented. The main floor comes fully furnished with an equipped kitchen, main floor laundry & separate furnace & electrical panel/meter. The lower level 3-bedroom suite has a separate furnace and electrical panel/meter. There is an attached garage + convenient off-street parking. This very well-maintained property offers: over 1000 sq/ft on main floor, 2017 shingles, updated exterior paint, windows, 57X100 lot, attached garage, 6 bedrooms, 2 kitchens, 2 baths, 2 furnaces, 2 electrical panels/meters, double laundry, amazing location! This is a great opportunity for numerous scenarios that suit your unique personal or investment requirements! (id:41462)
6 Bedroom
2 Bathroom
1,046 ft2
Century 21 Dome Realty Inc.
1141 L Avenue N
Saskatoon, Saskatchewan
Welcome to 1141 Ave L North in Saskatoon — a versatile raised bungalow on a rare 75’ x 124’ triple lot, backing directly onto a park. This updated property offers two legal suites, perfect for investors or first-time buyers seeking a mortgage helper. The main floor suite features 3 bedrooms, 1 full bath, a bright living room with large windows, and a refreshed kitchen with stainless steel appliances. Downstairs, the secondary suite offers 2 bedrooms, 1 full bath, and a spacious open-concept living area with an updated kitchen. Each suite has its own private entrance and laundry for convenience and privacy. Outside, enjoy a low-maintenance brick front with stucco on three sides, a durable steel roof, and a large composite deck overlooking the beautifully landscaped yard. The property includes a double detached heated garage, RV parking, and space for up to 8 off-street vehicles. A charming gazebo provides a perfect outdoor retreat. Unique features include a hidden storage space concealed behind a built-in bookshelf — a fun surprise for guests or a secure spot for valuables. Whether you’re looking to expand your rental portfolio or purchase a comfortable home with income potential, this property delivers both opportunity and lifestyle. Steps from schools, amenities, and green space, 1141 Ave L North combines location, function, and investment appeal in one impressive package.... As per the Seller’s direction, all offers will be presented on 2025-08-18 at 5:30 PM (id:41462)
6 Bedroom
2 Bathroom
1,106 ft2
Exp Realty
215 2nd Street E
Langham, Saskatchewan
Discover small-town charm with big possibilities at 215 2nd street East in Langham! This inviting 1160 sqft Bungalow Boasts 4 bedroom and 3 Bath, ( 3 bedroom and 2 bath on main floor, 1 bedroom 1 bath in the basement with a large family room) Offering plenty of space for a growing Family or Hosting guests. Step inside to a bright, open living area that flows into a functional kitchen- Perfect for everyday living. The Generous lot gives you room to garden, play or create your dream outdoor space. Located Just 25 minutes from Saskatoon, You'll enjoy the best of both world; a peaceful, tight knit community with quick access to city. A fantastic opportunity you won't want to miss. The basement is partially finished( Just need ceiling). Seller is leaving the basement freezer. Two car garage with parking spot on the side for an RV or Two cars. (id:41462)
4 Bedroom
3 Bathroom
1,160 ft2
Boyes Group Realty Inc.
84 Ritchie Crescent
Regina, Saskatchewan
Welcome to this 1,100 sq ft bungalow located on a quiet crescent in Normanview—perfect for families! Great street appeal with updated low maintenance siding and composite front deck - perfect for morning coffee! Welcoming entry leads to kitchen/dining area with all appliances included. Spacious living room is perfect for family gatherings. There are 3 bedrooms on the main level and renovated main bathroom with granite counter, undermount sink & tile tub surround. Grey toned vinyl flooring thru main level. Most windows have been updated, and a newer sewer line adds peace of mind. The basement has been updated with vinyl flooring, modern paint tone, fresh trim, rec room, 2 more bedrooms (windows do not meet current egress) and renovated 4 piece bathroom tub with tile surround. Laundry area is bright and spacious. The large, mature yard is fully fenced and includes a spacious patio with pergola and hot tub (included), perfect for entertaining and soaking after those long days. Grassed area to front and back have underground sprinklers, timer available for front sprinklers. Triple concrete driveway accommodates 3–4 vehicles, and there’s a single detached garage with opener for added convenience. Move-in ready and close to parks, schools, and all amenities, this is a great family home in a sought-after neighbourhood! (id:41462)
5 Bedroom
2 Bathroom
1,102 ft2
RE/MAX Crown Real Estate
516 Antler Crescent
Warman, Saskatchewan
Welcome to this beautifully maintained 3 bedroom, 2 bathroom home offering 1,550 square feet of thoughtfully designed living space. Perfectly suited for families or those seeking extra room to work from home or unwind, this home also features a versatile office/den that could easily serve as a fourth bedroom with no closet &offers a insulated 2 Car Attached garage. Step inside to an inviting open-concept layout that seamlessly connects the kitchen, dining, and living areas—ideal for entertaining or everyday living. A cozy gas fireplace anchors the space, while large windows flood the home with natural light. The convenience of main floor laundry makes daily tasks a breeze.The spacious primary suite is a true retreat, featuring private access to a deck—perfect for morning coffee or evening relaxation. Downstairs, the basement boasts impressive 9-foot ceilings and offers a blank canvas with plenty of room for future development to suit your needs. Stepping outside to a fully landscaped and fenced backyard complete with RV parking, a storage shed, and ample space to enjoy the outdoors. Recent updates include new shingles installed in 2024, giving peace of mind for years to come. Whether you're working from home, hosting guests, or planning your dream basement, this home offers flexibility, comfort, and space to grow. Don't miss your opportunity to make this bright and welcoming home yours. schedule your private showing today. (id:41462)
4 Bedroom
2 Bathroom
1,550 ft2
Realty One Group Dynamic
951 Albert Street
Moose Jaw, Saskatchewan
Welcome to your private backyard retreat! From the moment you step through the front door, this home surprises you with space, charm, and character. A spacious front entrance sets the tone, with a stylish den to the left (formerly a bedroom, now opened up with sliding glass doors to create a bright music room or home office.) The cozy living room features original hardwood floors and flows seamlessly into the open-concept kitchen and dining area. From here, step through the patio doors onto a stunning composite deck, complete with a gazebo and overlooking your very own pool, perfect for sunny summer days and evening get-togethers. The backyard is thoughtfully set up with a pool shed (housing the heater and pump) and a separate heated workshop ideal for hobbies, storage, or projects. Back inside, the hallway leads to a beautifully updated bathroom with double sinks, a soaker tub, and convenient main-floor laundry. The primary bedroom is a true sanctuary with vaulted ceilings and a unique raised walk-in closet. Just across the hall, you'll find a comfortable second bedroom. The fully finished basement adds even more living space with a huge family room, third bedroom, 3-piece bathroom, and loads of storage in the utility room. Bonus: the seller is happy to leave the basement piano and desk for the new owners to enjoy. (id:41462)
3 Bedroom
2 Bathroom
1,040 ft2
Global Direct Realty Inc.
5204 Aerial Crescent
Regina, Saskatchewan
Welcome to 5204 Aerial Crescent! This income producing property is an absolute gem which possesses a legal basement suite completed by the original builder and is just steps away from Norseman Park. Upstairs you’ll find vaulted ceilings over a spacious living room, dining room and kitchen. The modern kitchen has plenty of cupboard space and a sit up island. Down the hall you’ll find the primary bedroom with a two piece ensuite. The secondary bedroom is spacious and made to feel even more so with 9 foot ceilings throughout. The third bedroom can also be used as an office and has direct access to the backyard. A 4 piece bathroom with a large vanity is conveniently located between the living space and bedrooms. Downstairs, through the side-separate entrance you’ll find an open concept living and kitchen space with two bedrooms and a 4 piece bath. This home has two furnaces, 2 HRV units and an OnDemand water heater with private laundry both upstairs and down. The backyard is low maintenance and ready to host family gatherings. A double car garage finishes off this picture perfect property. Both the upstairs and downstairs suites have been continuously rented by the current owner since the summer of 2018. (id:41462)
5 Bedroom
3 Bathroom
1,000 ft2
Coldwell Banker Local Realty
123 Dunsmore Drive
Regina, Saskatchewan
What a rare opportunity for a cosmetic flip or some sweat equity! 123 Dunsmore Drive is an almost 2000 sq ft bungalow on an over 9000 sq ft lot with a double attached garage in desirable Walsh Acres. Nestled in a quiet corner of the street this sprawling bungalow offers a fantastic opportunity for renovation enthusiasts to create their dream home! Upon entry the double doors lead you into the foyer that is open to the sunken living room with huge windows and a wood burning fireplace. The kitchen is spacious with arch details looking into the dining room on one side and the family room on the other. The family room has a gas fireplace, bar area and a patio door that leads to the stunning outdoor retreat with a pool, artificial turf, basement entry, patio area and garden area. Back inside we have 3 bedrooms up, the primary has a 3 piece bathroom and the family bathroom has double sinks. There is main floor laundry and another 2 piece powder room plus direct entry into the double garage. Down to the basement is a large rec room with a bar area, a 4th bedroom and a 4 piece bathroom. Close to Henry Janzen School, parks and all Rochdable Blvd amenities. (id:41462)
4 Bedroom
4 Bathroom
1,939 ft2
Century 21 Dome Realty Inc.
219 Sovereign Crescent
Coteau Beach, Saskatchewan
Charming Year-Round Lake Retreat! Welcome to this inviting 1,049 sq ft cabin, built in 2001, designed for comfort & gatherings. Featuring 3 bedrooms & 2 bathrooms, this home offers a spacious open-concept layout with vaulted ceilings in the living room, seamlessly connecting the kitchen and dining areas-perfect for entertaining. In 2021 the main living areas were refreshed with new vinyl flooring and a fresh coat of paint, creating a bright, modern feel. The 2 piece bathroom shares the back mud-room which is accessible from the cabin as well as direct access to back-yard, fire-pit area and bunkhouse! We have a video tour available! Step outside onto the impressive covered deck(approx 700 sq ft!!), complete with durable rubber flooring, massive seating area for everyone and hot tub for pure relaxation! Out back, discover the 235 sq ft, fully furnished bunkhouse, sitting on concrete slab, completely insulated and finished, equipped with baseboard heating & window A/C for added comfort on hot summer days, bar fridge & TV for entertaining on rainy days and after long days in the sun! Underground sprinklers & drip lines keep the yard lush, while the firepit area is ideal for getting together with friends & family on summer & cool nights. This property is being offered mostly furnished so pack your bags, grab some groceries, the kids and the dog and get ready to head to the lake! Seller's also own a lot & 40' X 64' pole shed in nearby Dunblane with workbench and built in shelving that they will sell for an additional cost, a definite bonus for storage for yourself & possibly a neighbor or two! Please inquire! Whether you're looking for a full-time residence, peaceful retreat or a place to make cherished memories with family & friends, this cabin will be the perfect choice! (id:41462)
3 Bedroom
2 Bathroom
1,049 ft2
RE/MAX Shoreline Realty
1440 Rupert Street
Regina, Saskatchewan
Your Perfect Start or Smart Investment – A Charming Home with Positive Cashflow Potential. Welcome to a home where charm meets opportunity. Nestled on a quiet street, this 3-bedroom, 2-bathroom gem offers the perfect blend of comfort, updates, and income potential – ideal for first-time home buyers or savvy investors looking for cashflow. Step into the inviting main floor, where you'll find 2 bedrooms and a full bathroom. The living room boasts brand-new laminate flooring (2025) and a large, updated window (2021) that floods the space with natural light. The kitchen is ready for your culinary adventures, equipped with a new stove, fridge, and microwave (all 2024). Wander outside and you’ll be welcomed by a vibrant front yard bursting with flowers (lilies), hedges and shrubs – a colorful invitation home. Out back, a huge backyard offers endless possibilities: fruits, garden, play space, entertaining, or even future garage development. A perfect place for summers. But that’s not all. This home features a non-regulated basement suite with its own separate entrance and power meter – perfect for extended family or as a rental unit. The suite includes 1 bedroom, 1 full bathroom, and a kitchen with updated flooring. Whether you're planning to offset your mortgage or generate consistent rental income, this setup offers unmatched flexibility. Recent updates ensure peace of mind and energy efficiency, including: High-efficiency furnace (2021), Living Room Window (2021), Landscaping (2021), Water heater (2022), Basement kitchen flooring (2023), Upgraded main floor appliances (2024), New living room laminate flooring (2025). Whether you’re looking to plant roots or grow your portfolio, this home delivers space, value, and opportunity. Book your showing today and explore all the potential this home has to offer! (id:41462)
3 Bedroom
2 Bathroom
1,012 ft2
Realty Executives Diversified Realty
337 Germain Manor
Saskatoon, Saskatchewan
Discover elevated living in this beautifully crafted 1,585 sq ft (plan shows 1646) two-storey home by Ehrenburg Homes, ideally situated in the vibrant community of Brighton. Thoughtfully designed for both style and functionality, this home features a spacious open-concept layout with 3 bedrooms and 3 bathrooms, including a well-appointed primary suite with a 4-piece ensuite and dual sinks. The modern kitchen boasts quartz countertops, a pantry, and stainless steel appliances, flowing effortlessly into a generous dining space and a cozy living room—perfect for everyday living and entertaining. Enjoy the convenience of main floor laundry, while the upper level showcases a large bonus room (20' x 13'6"), ideal for family time or a home theater. Basement is recently developed as 1-bedroom Legal basement suite with a private entrance, offering flexible options for rental income or multi-generational living. Additional features include a double attached garage, concrete driveway, front yard landscaped, and a rear deck (14x12 Deck) overlooking a fully fenced landscaped backyard. With a 220V plug-in potential for EV charging or workshop use. Double attached garage is insulated and dry-walled. House is equipped with Central Air conditioning. Basement ceiling height 9 ft except ventilation drops. Some of the key features: - Vaulted ceilings in great room, Natural Gas stove in the kitchen, Ceiling height kitchen cabinets. Basement suite completed with appliances (Stove Fridge, Washer Dryer and Microwave OTR). Public transport / bus service available, Easy access to College drive (highway 5), leading to U of S and Saskatoon City & Jim Pattison Children hospital. This home delivers comfort, versatility, and long-term value in one of Saskatoon's most sought-after neighborhood. (id:41462)
4 Bedroom
4 Bathroom
1,585 ft2
Boyes Group Realty Inc.
#63 Summerfeldt Drive
Thode, Saskatchewan
#63 Summerfeldt Drive Thode Saskatchewan Large lot with 71 feet frontage, with views of the lake. 90 Ft in back In the Resort Village of Thode Call 1-306-492-3333 for building permit and development information. Some size restrictions 1000 sq ft min for bungalow, 1400 sq ft for split or 2 storey plan. The landscaping to be done within 3 years from permit date call Resort Village for all information. Community centre with pickle ball, tennis basketball and badminton on newly build sport court . The Hub right next to sports court for community activites. Shields has a golf course garbage and recyling services front lane pick up Full sewer pressurized city water Fire hydrants to support fire protection services in the area Dock space maybe available to residents with application to village (id:41462)
RE/MAX Saskatoon
309 1015 Patrick Crescent
Saskatoon, Saskatchewan
This bright and spacious 2-bedroom corner unit at #309 – 1015 Patrick Crescent, Willowgrove, offers a modern, open-concept layout. The kitchen features updated appliances and a sleek design, while the large living and dining areas are filled with natural light. The main floor includes in-suite laundry, a 4-piece bathroom, and two sizable bedrooms. The unfinished basement provides excellent space for a family room or additional storage. Residents enjoy access to the clubhouse with amenities like an indoor pool, hot tub, fitness center, and recreation room. The unit comes with one parking stall and visitors’ parking nearby. Move-in ready - schedule your showing today! (id:41462)
2 Bedroom
1 Bathroom
910 ft2
Realty Executives Saskatoon
918 8th Avenue N
Saskatoon, Saskatchewan
This beautifully finished City Park custom infill sits on one of the neighbourhood’s most sought-after streets, directly across from a park area. Offering 4 bedrooms, 3 baths, and exceptional millwork throughout, it’s in pristine condition inside and out. The bright, open-concept main floor features large windows front and back, a central dreamy kitchen with a showpiece quartz island, shaker cabinetry, crown moulding, quartz counters, subway tile backsplash, stainless appliances, and extensive built-in storage and desk. A connected open concept bright living room with a gas fireplace and spacious dining area with a buffet, plus a 2-pc bath, and a well equipped boot room with built-ins complete the main level. Upstairs, vaulted ceilings run throughout, creating a loft-like feel across 3 bedrooms and a spacious family bath. The primary bedroom will impress with a beamed vaulted ceiling, multiple built in wardrobes, built in dresser and a sitting area. The recently fully developed basement includes a media room, x-large bedroom with built in wardrobes, storage, and a 4-pc bath. The gorgeous fully landscaped yard offers a patio, lush lawn, pavers, and an insulated double detached garage. All this in a quiet location, steps from the river and walking trails, and close to U of S. (id:41462)
4 Bedroom
3 Bathroom
1,258 ft2
Coldwell Banker Signature
10 Macdonald Crescent
Saskatoon, Saskatchewan
Just steps from Albert Milne Park in Greystone Heights, this 1196 square foot bungalow offers modern comforts, stylish finishes, and a functional layout. With 4 bedrooms and 2 bathrooms, there’s space for the whole family to feel at home. The living room is bright and welcoming, with a large windows that lets the sunlight pour in. The layout is easy to live in, with the bedrooms set apart from the main living areas so there’s room to gather and room to retreat. Outside, you can fit up to five vehicles, with two in the double detached garage and three in the driveway. Central AC keeps things cool in summer, and recent updates like several new windows and a new furnace in 2022 mean less to worry about and more time to enjoy. Move-in ready and in a location you’ll love, this home is ready to welcome its next chapter. Reach out to your favourite agent today for a private tour!... As per the Seller’s direction, all offers will be presented on 2025-08-18 at 1:00 PM (id:41462)
4 Bedroom
2 Bathroom
1,196 ft2
Boyes Group Realty Inc.
3309 Favel Drive
Regina, Saskatchewan
Welcome to 3309 Favel Drive, a beautifully designed 2-storey home in the sought-after community of The Towns. Built in 2023, this modern residence offers 1,714 sq. ft. of above-grade living space plus a fully developed basement, perfect for families seeking style, comfort, and functionality. The open-concept main floor is bright and inviting, featuring a spacious living room with large windows that flood the space with natural light. The dining area provides direct access to the backyard, while the contemporary kitchen is a chef’s dream—complete with sleek cabinetry, quartz countertops, a tile backsplash, stainless steel appliances, and an island with seating. A convenient 2-piece bathroom rounds out the main level. Upstairs, you’ll find a versatile bonus room, a laundry area, and three bedrooms, including the primary suite with a walk-in closet and a private 4-piece ensuite. An additional full bathroom services the remaining bedrooms. The fully finished basement offers excellent potential for extended family living or additional income, featuring a separate side entrance, a second kitchen, living room, two bedrooms, and a full bathroom. Outside, the home boasts a double attached garage, concrete driveway, and a fully fenced backyard with a deck—ready for you to personalize. Additional highlights include central air conditioning, on-demand hot water, and modern finishes throughout. Located close to parks, schools, shopping, and all east-end amenities, this home is the perfect blend of convenience and contemporary living. (id:41462)
5 Bedroom
4 Bathroom
1,714 ft2
Exp Realty
707 King Street
Cudworth, Saskatchewan
Priced to Sell – Great Opportunity for Handyman or DIY Enthusiast! Are you a handyman or do-it-yourselfer looking for your next project? This is the one for you! Located in the welcoming community of Cudworth, this 2-bedroom, 1-bathroom home with an unfinished basement is packed with potential and ready for your finishing touches. The main floor just needs a little TLC—some paint, new bathtub faucets, and dining room flooring—and you'll have a charming home to call your own. Recent upgrades include new shingles and water heater (2024) and updated windows (2024 & 2025), taking care of some of the big-ticket items. The basement offers additional potential with a toilet, sink, and shower, plus laundry hookups, giving you the flexibility to expand your living space. Outside, the property features a detached garage with a durable metal roof, with an attached garden shed for extra storage. Relax or entertain on the front deck, or enjoy the spacious backyard that's ready for your landscaping ideas. As a bonus, the lot across the alley is included, providing additional space or future development opportunities. Situated across the street from the school, this location is ideal for young families or teachers looking to settle in a quiet, convenient neighborhood. Bring your vision and make this house your home! Call your realtor today. (id:41462)
2 Bedroom
1 Bathroom
728 ft2
Royal LePage Saskatoon Real Estate
1628 Barton Drive
Prince Albert, Saskatchewan
Located in the sought-after Crescent Acres neighborhood, this four-level split offers a fantastic layout and plenty of room for the whole family. The main level features a bright and spacious living room, a functional galley kitchen, and a dining area with patio doors leading to a deck and fully fenced backyard—perfect for outdoor gatherings. Upstairs, you’ll find three comfortable bedrooms, including the primary suite with its own 3-piece en suite. The third level boasts a generous family room, a fourth bedroom, and a combined bathroom/laundry area with direct access to the heated double attached garage. With its versatile layout and prime location near parks, schools, and amenities, this home is a perfect fit for family living. The basement has a large games room, and loads of storage in the utility room. All existing appliances included. (id:41462)
4 Bedroom
3 Bathroom
1,212 ft2
Royal LePage Icon Realty
1705 Third Street
Estevan, Saskatchewan
Welcome to this updated, move-in ready home perfectly located in the valley—just steps from a school, park, and downtown amenities. This inviting property offers 2 bedrooms plus a versatile den, and 2 bathrooms, making it ideal for families, professionals, or anyone looking for comfort and convenience. Inside, you'll find a modern and stylish interior with numerous updates throughout. The bright and spacious living room features large windows that fill the space with natural light, while the rich flooring adds warmth and character. The updated kitchen features sleek countertops, ample cabinetry, contemporary backsplash, and a moveable island that doubles as a portable dishwasher—perfect for cooking and entertaining. Outside, enjoy your own private retreat with a fully fenced, landscaped yard that includes a garden area, storage shed, and a lovely gazebo for relaxing or hosting. Updates include windows (except for basement), new roof in 2020, new sewer stack and new front fence in 2024. This is a rare opportunity to own a turn-key home in a desirable neighborhood close to everything you need. Don’t miss your chance to view this exceptional property—schedule your showing today! (id:41462)
2 Bedroom
2 Bathroom
675 ft2
RE/MAX Blue Chip Realty - Estevan
438 Horlick Manor
Saskatoon, Saskatchewan
This beautifully designed 2434 sq.ft two-storey home, custom built by Valentino Homes, offers high-end finishes and timeless elegance, all backing directly onto the stunning Arbor Creek Park. Upon entry, you're welcomed by warm, refined décor that immediately feels like home. The main floor features solid 8-foot core interior doors, wide windows throughout, and an abundance of natural light that enhances the open concept living space. The bright living room boasts a natural gas fireplace surrounded by custom cabinetry, seamlessly connected to the dining area and a fresh white kitchen complete with quartz countertops, island, corner pantry, and premium JennAir appliances—perfect for both daily living and entertaining. A spacious office with French doors and large windows makes working from home a delight. The main floor also includes a powder room and a functional mudroom with access to the heated double garage (24x25 ft, 10' ceiling). Upstairs, the luxurious primary suite features a walk-in closet the size of a room and an oversized ensuite with double vanities, heated floors, a double walk-in shower, and a private water closet. Two additional large bedrooms, each with park views and hardwood floors, a full 4-piece bathroom, and a bright laundry room with a window complete the second level. The fully finished basement offers a massive family room with a projection screen and custom bar, a fourth bedroom, another full bathroom, and ample storage space. Additional highlights include 9-foot ceilings on all three floors, Restoration Hardware lighting, custom blinds, built-in audio with Control4 system, and hand-scraped hardwood floors. The south/west-facing backyard is low-maintenance and opens directly to Arbor Creek Park through a private gate—ideal for enjoying peaceful walks and stunning views. This is a truly exceptional home built with quality, comfort, and attention to detail at every turn. (id:41462)
4 Bedroom
4 Bathroom
2,434 ft2
L&t Realty Ltd.
5437 Blake Crescent
Regina, Saskatchewan
Well maintained three bedroom, 3 1/2 bath family home in crescent location; main floor with great room concept; ample cabinets and island with granite counter tops; gas fireplace in living area, 1/2 bath and laundry complete the main floor; upstairs you'll find 3 bedrooms, bonus room(newer vinyl plank) and 2 full baths; walkin closet and 5 piece ensuite with jet tub; basement is partially finished with family room, den, office and a completed 3 piece bath; direct entry to partially insulated double garage; garden door off dining area to deck and fully landscaped backyard; underground sprinklers front and back; existing surveyor's certificate available; fridge(2024), stove, dishwasher, range hood, washer(2024), dryer, c/vac w/attachments & powerhead, window treatments and sump pump. C/air is rented. (id:41462)
3 Bedroom
4 Bathroom
1,777 ft2
RE/MAX Crown Real Estate
16 Massey Road
Regina, Saskatchewan
1372 sq /ft bungalow, family owned since 1965, with non-regulation suite with direct basement entry from outside. This home features high vaulted ceilings in great room style with large kitchen, big center island with eat up bar, pot drawers, stainless steel appliances, tile backsplash, undermount sink & quartz counters. Living room with natural gas fireplace, tall rakehead windows, handy 2 pc bath off deck door, 3 good sized bedrooms, and full bath with jetted tub. Basement has games area with pool/ ping pong table. Rec room with natural gas fireplace, a large kitchen with cooktop, OTR microwave, large stainless sink and refrigerator. Renovated bath has 5 foot shower, LED mirror & heated towel rack. Huge bedroom with 2 egress code windows.(easily be 2 bedrooms) loads of built-in storage cabinets. Separate basement entry to outside through concrete stairwell, big yard, double garage. Upgrades: High efficiency furnace, electrical, Central air conditioning, triple vinyl windows, 750 sq/ft composite wrap around covered deck, metal rail, maintenance free steel siding and roof on home & garage, spray foam and blown in insulation, gas to BBQ, sewer line, walk to schools and university. Smoke and pet free home E. & O.E.... As per the Seller’s direction, all offers will be presented on 2025-08-18 at 2:00 PM (id:41462)
4 Bedroom
3 Bathroom
1,372 ft2
RE/MAX Crown Real Estate
304 Pepper Place
Saskatoon, Saskatchewan
Welcome to this like-new 2-storey home in the desirable Brighton neighborhood, completed in Sept 2024 and still under 1 year old! Featuring 3 bedrooms, 3 bathrooms (incl. 4pc ensuite), and 1,472 sq ft of stylish, functional living space. Bright open-concept main floor with a modern kitchen boasting quartz countertops, corner pantry & exterior-vented microwave hood fan and window treatments. Upstairs offers spacious bedrooms, including a primary with walk-in closet & ensuite. Enjoy the beautifully built 11x15 deck overlooking a fully fenced yard and backing a scenic walking trail—perfect for outdoor living! Unfinished basement with separate side entrance offers legal suite potential. Double attached garage, finished front landscaping, and double driveway. Prime location close to parks, shopping, & schools. Don’t miss this move-in ready home in one of Saskatoon's fastest-growing communities! (id:41462)
3 Bedroom
3 Bathroom
1,472 ft2
Royal LePage Varsity
5427 Universal Crescent
Regina, Saskatchewan
Welcome to this beautifully maintained top to bottom finished 2-storey home in Harbour Landing offering 4 bedrooms, 4 bathrooms —perfect for families needing extra space. The main floor features 9 feet ceilings, open concept floor plan, modern dark cabinetry, corner pantry, and vinyl plank flooring. A Cozy living and dining area is ideal for entertaining. Upstairs you'll find three big size bedrooms, 2 full bathrooms, and a laundry for added convenience. The spacious primary bedroom features a 3-piece en suite with a standing shower, and a walking closet. The basement includes a large rec room, a bedroom, and another full bath - perfect for guests or family movie nights. Step outside to a fully fenced and landscaped backyard backing onto green space- your private escape complete with a garden area, deck, and a hot tub where you can relax and recharge after a long day. Complete with a double attached garage and central A/C—this move-in ready home checks all the boxes. Don't miss out on this home—book your viewing today! (id:41462)
4 Bedroom
4 Bathroom
1,402 ft2
Royal LePage Next Level
411 Langlois Way
Saskatoon, Saskatchewan
This move-in-ready property in Stonebridge, one of Saskatoon’s most sought-after neighborhoods, is in an ideal location. For those who enjoy walking and biking trails it is on gentle bend of Langlois Way across the street from Blair Nelson Park and steps away from Stonebridge Common Park. There is back alley access and the mail box is across the street and two houses away. Built in 2014 this two story house with a large double attached garage is 1780 sq. ft. The main floor has an open concept kitchen, living room and dining room with a garden door to a south facing 12' x 14' deck. Also on the main floor there is a 4 pc bath and a bedroom/office. The second floor has a large master bedroom with a 4 pc. en-suite bath, two other larger bedrooms and a 4 pc bath. The basement is open for development. The furnace, AC, air exchanger and smoke alarms just professionally serviced. This home combines privacy, functionality, and unbeatable convenience in one of Saskatoon’s most sought-after neighborhoods. It is a must see for anyone looking for a home in this price range. (id:41462)
4 Bedroom
3 Bathroom
1,780 ft2
Century 21 Fusion
127 918 Heritage View
Saskatoon, Saskatchewan
Welcome to this beautiful and cozy 2-bedroom, 2-bathroom condo ideally located in the desirable Wildwood neighbourhood, right by the golf course and close to parks, walking trails, shopping, and many amenities. Please view the Matterport 3D virtual tour in this listing. This spacious upper-main floor unit features a well-designed kitchen complete with ample counter and cupboard space, and sleek stainless steel appliances. The kitchen opens seamlessly to the dining area and living room, creating a perfect space for entertaining or relaxing. Step outside to your west-facing balcony and take in views of the beautifully landscaped grounds—perfect for relaxing evenings or morning coffee. The generous primary suite boasts a large walk-in closet and a private 3-piece ensuite. A second bedroom, a full 4-piece bathroom, and in-suite laundry add to the comfort and convenience of this home. Additional features include central air conditioning, 9 foot ceilings, and the unit comes with 2 parking stalls; one underground heated parking stall with a storage space, plus one surface parking stall. The building is quiet, well-maintained, and home to a welcoming community with great neighbours. Residents enjoy excellent amenities including a guest suite, a fitness room, and an amenities lounge for social gatherings or events. Don't miss your opportunity to own this beautifully maintained condo in a sought-after location! Call now for your own private viewing! (id:41462)
2 Bedroom
2 Bathroom
891 ft2
Lpt Realty
70 330 Haight Crescent
Saskatoon, Saskatchewan
Welcome to #70 – 330 Haight Crescent, a beautifully updated 3-bedroom, 2-bath townhouse in the desirable community of Wildwood. Offering 1,017 sq. ft. plus a fully finished basement, this home combines affordability, functionality, and low-maintenance living in a prime location close to parks, schools, and shopping. The main floor features brand-new vinyl plank flooring, a fully renovated kitchen with quartz countertops and newer appliances, a bright living room with laminate flooring, and an upgraded 2-piece bath. Upstairs, you’ll find three generously sized bedrooms with new carpet and a newly renovated full bathroom. The basement offers a cozy family room with a feature wall and bar, as well as laundry in the utility room. Enjoy the outdoors with a private back deck, a storage shed, and green space. Additional updates include fresh paint throughout, new bathroom fixtures, PVC windows, and a newer water heater (2021). Located in a well-managed, peaceful complex with a strong sense of community, this home also includes an electrified parking stall for added convenience. Don’t miss this exceptional opportunity—book your showing today! (id:41462)
3 Bedroom
2 Bathroom
1,017 ft2
Royal LePage Varsity
103i 141 105th Street W
Saskatoon, Saskatchewan
**** OPEN HOUSE - SATURDAY AUG 16 - 2 pm To 4 pm **** VERY FEW 3 BEDROOMs + GARAGE + CORNER Units in this Prestigious Community, PLUS, there is a CLUBHOUSE (Recreation facility) with an EXERCISE AREA. STEP into this Bright and Spacious 3-Bedroom Main Floor Corner Unit – Just Minutes from the University of Saskatchewan (U of S). This well-maintained Townhouse unit offers a functional and desirable open-concept layout featuring timeless white kitchen cabinetry, a built-in dishwasher, and an oversized walk-in pantry. The Master bedroom includes a walk-in closet, while two additional bedrooms offer flexibility for family, guests, or a home office. A full bathroom, in-suite laundry, and your own furnace ensure comfort. The unit also includes a separate storage locker. The detached corner garage with remote door opener along with an additional electrified parking stall add to everyday convenience. CLUBHOUSE: Enjoy a workout and exercise area without paying for gym memberships. Clubhouse can be booked for exclusive use if you are hosting events such as Birthdays, Anniversaries, etc. PRIME LOCATION: this home is part of the sought-after Foxhaven Terrace - a quiet, established complex surrounded by schools, churches, parks, and single-family homes. Enjoy quick access to bus routes, the University of Saskatchewan, the upcoming Saskatchewan Polytechnic (SaskPoly / SIAST) Campus, Preston Crossing, and the Sutherland shopping district. There is a park adjacent to the community. Rare Opportunity with Quick possession available - don’t miss out! **** OPEN HOUSE - SATURDAY AUG 16 - 2 pm To 4 pm **** (id:41462)
3 Bedroom
1 Bathroom
1,067 ft2
Boyes Group Realty Inc.
2711 Mackay Street
Regina, Saskatchewan
Welcome to 2711 Mackay Street. This adorable home is nestled in the quiet and mature neighborhood of Arnhem Place.Located right across the park and walking distance to Wascana Lake. This home includes a non-regulation basement suite with a separate entrance and shared laundry. Open concept main floor that features living room, kitchen, and small dining nook with tons of natural light. The main floor includes vinyl plank flooring running throughout, stainless steel appliances and a large picture window in the living room. The main floor is complete with two bedrooms and a 4 piece bathroom. The basement includes a good sized living room, kitchen, 2 bedrooms and a 3 piece bathroom, there are a ton of windows which allows for an abundance of natural light. The large backyard features a single detached garage, deck and tons of space for relaxation and entertaining. This home would be perfect for a first time home buyer or investor. (id:41462)
4 Bedroom
2 Bathroom
841 ft2
Exp Realty
617 Lansdowne Avenue
Saskatoon, Saskatchewan
Nestled in the heart of Saskatoon’s highly sought-after Nutana neighborhood, this 1,766 sq. ft. 2.5-storey character home blends timeless charm with thoughtful modern updates. The main floor boasts an inviting layout with a large, updated kitchen showcasing granite countertops and an abundance of cabinetry — ideal for both everyday living and entertaining. The Breakfast nook with an extended eating bar allows a perfect blend of function and practicality. Open to the family area it gives the home a modern flare while the formal dining and great room blend in the historical charm. Upstairs you’ll find two bedrooms and a beautifully updated 4 piece bathroom. Moving up to the stunning loft with skylights and restored shiplap flooring, this space is perfect for a cozy bedroom retreat, creative studio, or home office. Located just steps from the river, parks, schools and the vibrant Broadway Avenue, this home offers the best of Nutana living — character, comfort, and community. (id:41462)
3 Bedroom
3 Bathroom
1,766 ft2
Century 21 Fusion
3336 Rae Street
Regina, Saskatchewan
This spacious 3-bedroom bungalow offers a rare combination of generous living space, tasteful updates, and unique character touches. Situated on a large lot in a prime location, this home provides a warm, inviting atmosphere from the moment you step inside. The main floor features a huge living room accented by oversized corner windows that fill the space with natural light. This bright, airy space flows seamlessly into the dining area, creating the perfect setting for family gatherings and entertaining. The updated kitchen offers crisp white cabinetry, plenty of storage and counter space, and a beautiful bay window that adds charm and light to the space. The first bedroom on the main floor is wrapped in rich wood paneling, giving it a cozy and distinctive feel. Two additional bedrooms provide versatility for family, guests, or home office use. The main bathroom is impressively spacious, featuring heated floors, a convenient laundry setup, and an innovative Swedish drying closet that combines efficiency with modern design. The basement is partially finished, offering a comfortable family room with a retro wet bar for casual entertaining. The other half of the basement remains open for your personal touch — whether you envision additional bedrooms, a home gym, or a hobby space. One of the home’s most unique features is tucked beneath the garage: a secure vault with two safe doors, providing both history and function. An attached single garage offers convenience and additional storage, completing this well-rounded property. Located in the highly desirable Lakeview neighbourhood with its mature trees, walkable streets, and easy access to parks, schools, and amenities, this home is more than just a house — it’s a place to call home.... As per the Seller’s direction, all offers will be presented on 2025-08-17 at 5:00 PM (id:41462)
3 Bedroom
2 Bathroom
1,626 ft2
Coldwell Banker Local Realty
648 Willow Point Way
Lake Lenore Rm No. 399, Saskatchewan
Welcome to 648 Willow Point Way — where every season, every day, and every kind of weather is an invitation to enjoy the lake. This 1,139 sq. ft. bungalow, built in 2015, offers 4 bedrooms (2 up, 2 down) and 2 bathrooms, blending the comfort of a modern home with the charm of a true cottage retreat. The open-concept main floor features floor-to-ceiling windows that flood the space with light and showcase sweeping lake views, while a gas fireplace adds the perfect touch of warmth on cooler evenings. Speakers are wired throughout the home, so your favourite music can follow you from room to room. When the sun is shining, step through the living room patio doors and onto the expansive deck — the ideal spot for morning coffee, summer barbecues, or simply soaking in the view. And when the weather turns, you don’t have to retreat indoors — the covered deck off the walk-out basement lets you enjoy the sights, sounds, and fresh air of lake life while staying dry. The walk-out basement is a destination of its own, complete with a second gas fireplace, a wet bar, and easy access to your private firepit area and deck right at the water’s edge. Your own dock makes boating, fishing, and swimming only steps away. With a beautifully landscaped yard, large dog run, and double detached garage for all your lake toys, this property is designed for easy living and endless recreation. Both the septic and water tanks are 1,200 gallons, giving you peace of mind for practical, year-round living. Fully furnished and move-in ready, it’s just four lots down from the Willow Point dock, offering both community connection and the privacy of your own waterfront escape. Whether you’re watching sunsets from the upper deck or listening to the rain from your sheltered perch, 648 Willow Point Way delivers the magic of the lake — every day, in every season.... As per the Seller’s direction, all offers will be presented on 2025-08-19 at 7:00 PM (id:41462)
4 Bedroom
2 Bathroom
1,139 ft2
Realty Executives Gateway Realty
5500 Tutor Way
Regina, Saskatchewan
Welcome to 5500 Tutor Way – a standout corner unit and former show home in the highly sought-after Harbour Landing neighborhood, just steps from Havilland Park and close to all south-end amenities. The open-concept main floor offers a bright living room, dining area, and large windows with lots of natural light. The kitchen is a very good size and offers a large center island, gas stove, pantry, and stainless steel appliances. The dining area has a huge window overlooking the professionally done backyard, and there is also a convenient laundry area and 2-piece bath on this level. Upstairs offers three generously sized bedrooms and two bathrooms, including a primary suite with a walk-in closet and 4-piece ensuite, plus another 4-piece bathroom. Off the kitchen is a door leading to the deck and a spacious, fully landscaped, and partially fenced yard—perfect for summer evenings, BBQs, and outdoor fun. The backyard also features a large patio ideal for relaxing and family gatherings, along with a 2-car detached garage pad with alley access. (id:41462)
3 Bedroom
3 Bathroom
1,372 ft2
Royal LePage Next Level
303 306 Tait Crescent
Saskatoon, Saskatchewan
NOT YOUR AVERAGE CONDO !!! These don't come up often.... Only the Top Floor has only one other neighbour--AND --Conveniently located across the hall is a small amenities room, and a 600 sq ft (huge) top-floor sun drenched balcony space, providing an excellent venue for socializing or hosting small gatherings. Owner has enjoyed this unit for 17 years! The building consists of only eight units, ensuring a quiet and private atmosphere.Features living room with hard to find wood burning fireplace and a patio door to private deck overlooking green lawn space ...Seller states lots of natural light from east sunrises and west sunsets..! Two large bedrooms, laundry in suite,exclusive parking stall plus visitor parking. Air conditioner is in main living area and separate thermostats in each room to control your heat. Low $300 condo fee.PETS allowed with restrictions.Perfect for U of S students with DIRECT BUS TO CAMPUS! or anyone wanting a very quiet peaceful private setting! NOTE: possession can be immediate! (id:41462)
2 Bedroom
1 Bathroom
914 ft2
Royal LePage Varsity
1701 Parker Avenue
Regina, Saskatchewan
Welcome to 1701 Parker Avenue, a beautifully updated split-level home in Regina’s desirable Hillsdale neighbourhood, backing onto a park with no neighbours behind. This 1,625 sq. ft. home offers stylish, functional living with a south-facing backyard, mature trees, and friendly neighbours. The main floor was fully renovated in 2017, including an engineer-installed support beam, updated flooring, ceilings, cupboards, island, pot lights, under-cabinet lighting, plumbing, paint, sink, interior doors, and sliding back door, plus a herringbone subway tile backsplash and quartz countertops. The bright living room features a large picture window and original hardwood floors, while the dining area opens to the backyard. Upstairs includes three bedrooms, a primary with 2023 feature wall panelling, and a 2024 renovated bathroom with hexagon ceramic tile floors, tiled shower with niche, and modern fixtures. The lower level boasts a cozy rec room with built-in electric fireplace and feature wall (2020) and a refreshed bathroom (2019). Other updates include attic insulation (2019), basement carpet and LVP (2020), matte black front door (2021), built-in cedar shelving in backyard (2022), updated windows with full egress and blinds (2023), and side fence (2024). Beautiful landscaping front and back completes the outdoor appeal. Walking distance to Campbell Collegiate, Massey School, Grant Road School, the University of Regina, and multiple daycares. A rare Hillsdale property with modern upgrades, green space views, and a welcoming community.... As per the Seller’s direction, all offers will be presented on 2025-08-17 at 4:00 PM (id:41462)
3 Bedroom
2 Bathroom
1,625 ft2
Exp Realty
3708 Albert Street
Regina, Saskatchewan
Welcome to Lakeview living! This 1,266 sq. ft. bungalow is perfectly situated on Albert Street in the sought-after community of Lakeview. Step inside to discover beautiful hardwood flooring flowing throughout the main level. The spacious living room is filled with natural light from an abundance of windows, creating a warm and inviting atmosphere. The updated kitchen features a centre island, walk-through pantry, and sleek quartz countertops — ideal for both everyday living and entertaining. Three generously sized bedrooms and a full bathroom complete the main floor. A convenient side entrance leads to the fully finished basement, offering a second kitchen, two bedrooms, a den, a three-piece bathroom, and a large family room — perfect for extended family, guests, or a rental suite. Situated on a 50 x 130 ft. lot, you’ll enjoy a spacious backyard and a 24 x 22 double detached garage. This home is ready for its next perfect owner to make it their own!... As per the Seller’s direction, all offers will be presented on 2025-08-18 at 1:00 PM (id:41462)
5 Bedroom
2 Bathroom
1,266 ft2
Exp Realty
819 I Avenue S
Saskatoon, Saskatchewan
OPPORTUNITY KNOCKS!!! Renovate for Investment or for 1st time home buyers looking for a affordable property. Upgrades include Furnace 2019, Shingles 2017, 7 windows in 2016, Central Air in 2001. Addition built in 1961 which includes 3 pc bathroom and 2nd bedroom. INVESTORS NOTE: Property next door for sale. Purchase both and combined you have a 50' lot to build a Side X Side Duplex or 4 Plex with City of Saskatoon approval. New development being done across the street. Do not miss this one. Be part of an updated community street located in the heart of King George. Call your realtor today.... As per the Seller’s direction, all offers will be presented on 2025-08-17 at 12:06 AM (id:41462)
2 Bedroom
1 Bathroom
1,000 ft2
RE/MAX Saskatoon
60 120 Acadia Drive
Saskatoon, Saskatchewan
This extremely well-cared for townhome located in The Evergreens complex is ready for a new owner. Ideally located with easy access to Circle Drive, U of S, all 8th Street amenities, walking distance to two elementary schools plus one high school, and a convenient bus stop across the street with University bus route. The main floor features a spacious living room, functional kitchen/dining space, 2 piece bathroom, and access to the private backyard. The fully fenced backyard is landscaped with grass area and offers a gate to the rear parking with 2 surface stalls. You will love the fact that this is an end unit which means you are only sharing one common wall. The second level offers 3 bedrooms; which is not common to find in this complex, the primary bedroom features a balcony which is the perfect place to enjoy your summer morning coffee, and a renovated 4 piece bathroom. The lower level is fully developed with a cozy family room, laundry area and plenty of storage space. The complex is well treed and offers a recreational center with indoor swimming pool, sauna, and plenty of visitor parking. The rec center is conveniently located directly behind the unit for easy access for you to enjoy a swim year round. Other notable features include new carpet throughout in 2021, newer laminate flooring on main floor, freshly painted interior in 2025, laundry chute, updated light fixtures, self- managed condo association and pet friendly community. Pride of ownership is evident within the unit and throughout the development. Book your private showing today! (id:41462)
3 Bedroom
2 Bathroom
1,040 ft2
Royal LePage Varsity
1023 G Avenue N
Saskatoon, Saskatchewan
Welcome to your ideal investment opportunity in the heart of Caswell Hill! This LEGAL two-unit bungalow offers comfortable living spaces but also remarkable potential for future development with potential to develop the EMPTY 25' Lot! Situated on a spacious lot boasting a 75-foot frontage w/ house currently on only 2 of the three numbered 25' lots, this property presents the rare opportunity to subdivide or build another home, all while enjoying the prime location right across from Mayfair Pool and the off-leash dog park. The main residence, updated in 2020, has a practical layout. With 2 bedrooms and 1 bathroom upstairs, it offers a living room and kitchen area. The lower level adds with a third bedroom, family room, laundry facilities, and ample storage space, and utility room. Recent updates include an IKEA kitchen, durable vinyl plank flooring, three new PVC windows and a refreshed bathroom featuring a new vanity, toilet, and acrylic tub. The secondary unit, renovated in 2017, mirrors the same attention to detail and comfort. Boasting 2 bedrooms, 1 bathroom, a spacious living room, and a well-maintained kitchen. Separate laundry facilities for both units. Both residences come equipped with ceiling fans featuring convenient remote controls, aluminum blinds for added privacy, and storage sheds for your outdoor essentials. Additionally, two off-street parking spaces are provided. This property offers endless possibilities. Its prime location, combined with the flexibility of three parcel numbers on a generous lot, makes it an exceptional investment prospect. Don't miss your chance to own this versatile property in Saskatoon's thriving real estate market. All measurements to verified by buyer... As per the Seller’s direction, all offers will be presented on 2025-08-19 at 12:02 AM (id:41462)
5 Bedroom
2 Bathroom
1,613 ft2
Coldwell Banker Signature
4762 Skinner Crescent
Regina, Saskatchewan
Welcome to 4762 Skinner Crescent, a beautifully crafted Ripplinger-built custom home in the heart of Harbour Landing. This fully upgraded property sits on a larger lot with a north-facing front and includes a finished double attached garage. Step inside through the tiled foyer and discover an open-concept main floor with hardwood flooring throughout. The showpiece kitchen offers stainless steel appliances, a natural gas cooktop, built-in wall oven and microwave, custom granite countertops, upgraded cabinetry, and a convenient walk-in pantry. The spacious dining area flows seamlessly into the great room—perfect for family gatherings. A 2-piece bathroom completes the main floor for added convenience. From the dining area, step out to the covered deck overlooking the fully fenced backyard, ideal for entertaining and outdoor living. Upstairs, you’ll find three generous bedrooms, including a primary suite with a walk-in closet and spa-like ensuite. A full main bathroom completes the second floor. The basement is framed with a separate entrance, providing an excellent opportunity to develop a secondary suite or mortgage helper. Perfectly located within walking distance to parks, Tim Hortons, a gas station, Grasslands Shopping Centre, and Co-op Grocery Store, this home combines quality, convenience, and lifestyle. Don’t miss the chance to make this move-in ready, fully upgraded home yours in one of Regina’s most desirable neighbourhoods! (id:41462)
3 Bedroom
3 Bathroom
1,803 ft2
Century 21 Dome Realty Inc.
107 Mistusinne Crescent
Mistusinne, Saskatchewan
Charming Restored 4-Season Cabin – Move-In Ready with Extras! Welcome to this beautifully renovated 4-season cabin, thoughtfully updated into a functional and inviting space, perfect for lake life! The heart of the home is the stylish kitchen with stainless steel appliances, featuring new cupboards, sleek granite countertops, and an additional bank of cabinetry that doubles as a breakfast bar and convenient snack/beverage station—perfect for entertaining or serving guests in the backyard. The upgrades to the cabin include a very unique metal roofing with asphalt covering on the garage and cabin (2019), siding (2019), windows (2019), deck, insulation and new wiring! Step outside to enjoy the fully fenced and meticulously maintained backyard, complete with underground sprinklers for effortless care. There's plenty of space to relax, play, or host, and even room to park the included camper—ideal for extra guests or summer adventures! The garage adds even more versatility, with the partially insulated back portion which was previously a bunk room. If you are a golfer you will be so impressed with the location as when you finish a golf game you just pull off hole #9 and into your yard that backs that hole! Mistusinne has so much to offer with the paved streets, golf course, beautiful beaches on Lake Diefenbaker and only a few mins from Elbow. Elbow is a growing community that has a newly expanded Marina, 18 Hole Harbor Golf championship golf course, 24 hour access gym, library, conference area and so much more! Whether you're looking for a year-round residence or a stylish seasonal retreat, this turnkey property has everything you need to start making memories! Call us today! (id:41462)
2 Bedroom
1 Bathroom
817 ft2
RE/MAX Shoreline Realty
513 Sharma Crescent
Saskatoon, Saskatchewan
Welcome to 513 Sharma Crescent – A Harmonious Blend of Modern Elegance and Everyday Comfort Discover the perfect balance of sophisticated design and contemporary living in this beautifully appointed semi-detached residence, nestled in a sought-after neighbourhood. A grand ceramic tile entryway welcomes you into an open and airy main level, where luxury vinyl plank flooring extends gracefully throughout. The thoughtfully designed open-concept layout offers both functionality and flow, ideal for elegant entertaining and relaxed family living. The gourmet kitchen is a true showpiece, showcasing stainless steel appliances, sleek high-gloss cabinetry, and refined finishes that elevate every culinary experience. A stylish two-piece powder room completes the main floor with effortless charm. Abundant triple-pane Low-E Argon windows bathe the home in natural light while enhancing energy efficiency and year-round comfort. Upstairs, plush neutral carpeting lends warmth and softness underfoot. The spacious primary suite serves as a serene retreat, featuring a generous walk-in closet and a luxurious 4-piece ensuite bath. Two additional well-proportioned bedrooms, a second 4-piece bathroom, and the convenience of second-floor laundry complete this elegant upper level. Meticulously designed with modern finishes and attention to detail, 511 Sharma Crescent offers a lifestyle of quiet sophistication and everyday convenience. An exceptional opportunity awaits – welcome home. Buyers & Buyers Realtor® to verify all measurements. Virtual tour link attached. (id:41462)
3 Bedroom
3 Bathroom
1,523 ft2
RE/MAX Saskatoon
19 Elm Street
Ruddell, Saskatchewan
Escape to the tranquility of Ruddell with this hidden gem—a beautifully maintained home situated on two landscaped lots (100x120). Originally built in 1940, the home was expanded in 2015 with a 544 sq. ft. addition, bringing the total to over 1,300 sq. ft. This addition includes a spacious kitchen and dining area with cozy in-floor heat and a welcoming porch. Step into the bright and open kitchen, where a bay window, rich oak cabinetry, stainless steel appliances, and a functional island create a perfect space for gathering and entertaining. Just off the kitchen is a cozy den, an office, and a warm, inviting living room complete with a wood-burning stove and updated chimney (2008). Patio doors lead to two covered 8x20 decks—perfect for hosting, BBQing, or enjoying peaceful prairie sunrises and sunsets. The main floor also features a primary bedroom, a full 4-piece bathroom, and convenient main floor laundry. Upstairs, you’ll find a second bedroom with a 3-piece ensuite and generous storage space. The yard is a true outdoor oasis with mature trees, vibrant flower beds, and a garden plot ideal for green thumbs. The attached 24x34 garage is a dream—offering 12-foot ceilings, dual overhead doors, and plenty of space for vehicles, toys, or a workshop. There’s even more parking for RVs, boats, and trailers. The basement is open for development, offering future potential to customize additional living space. If you're searching for small-town serenity with all the right touches—look no further. (id:41462)
2 Bedroom
2 Bathroom
1,210 ft2
Dream Realty Sk



