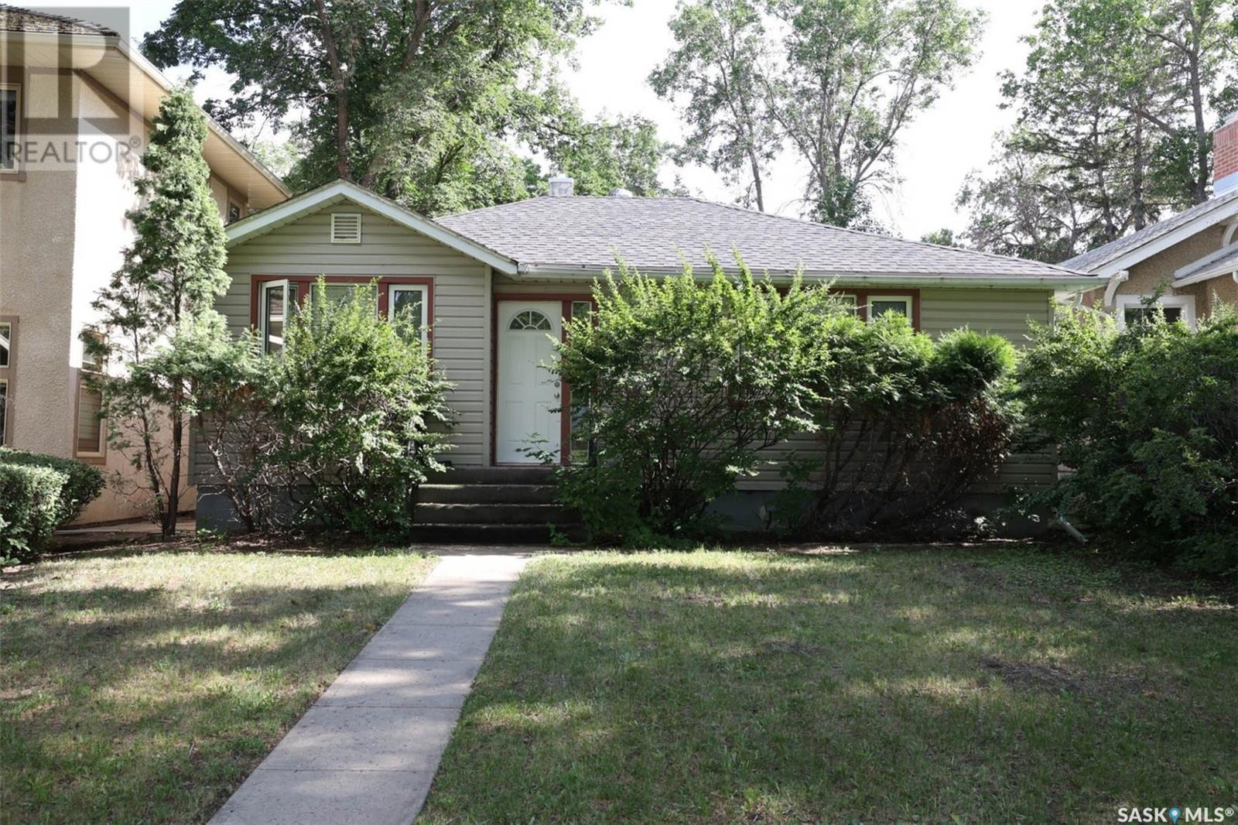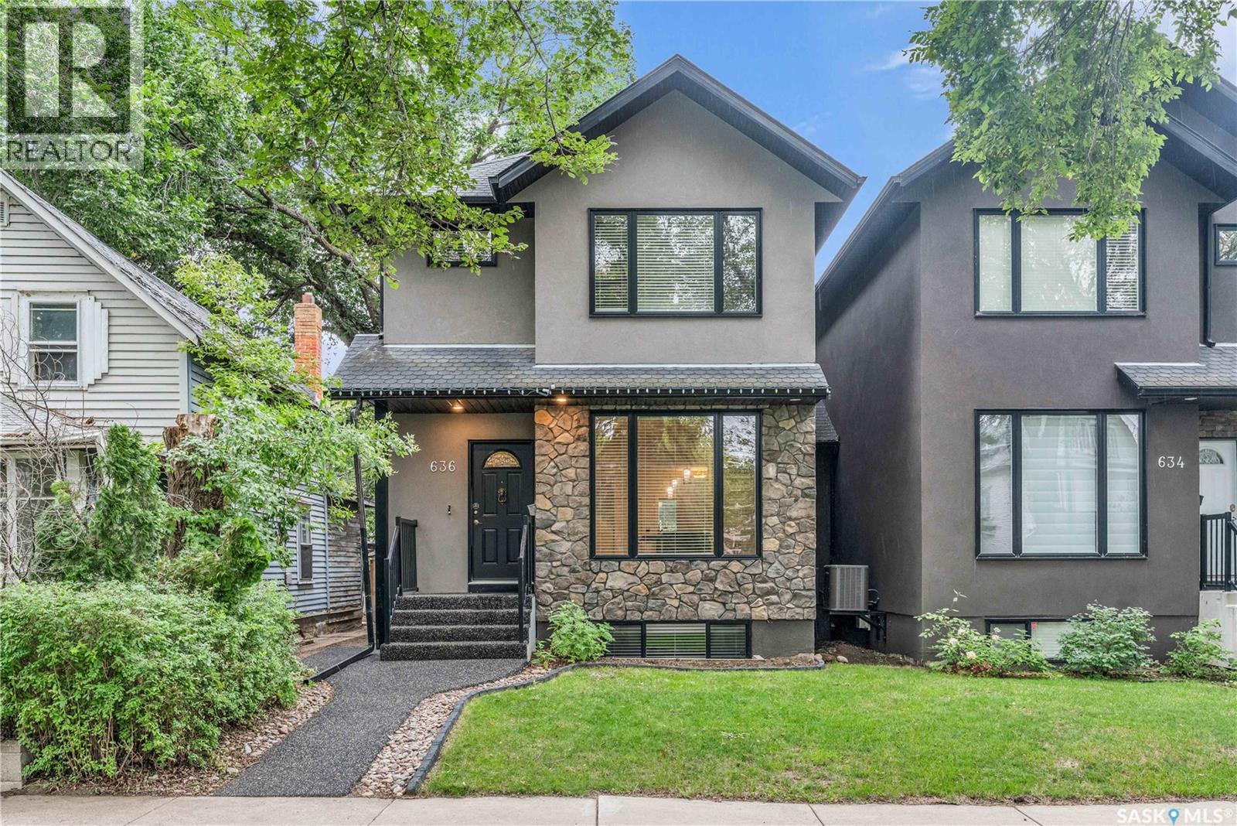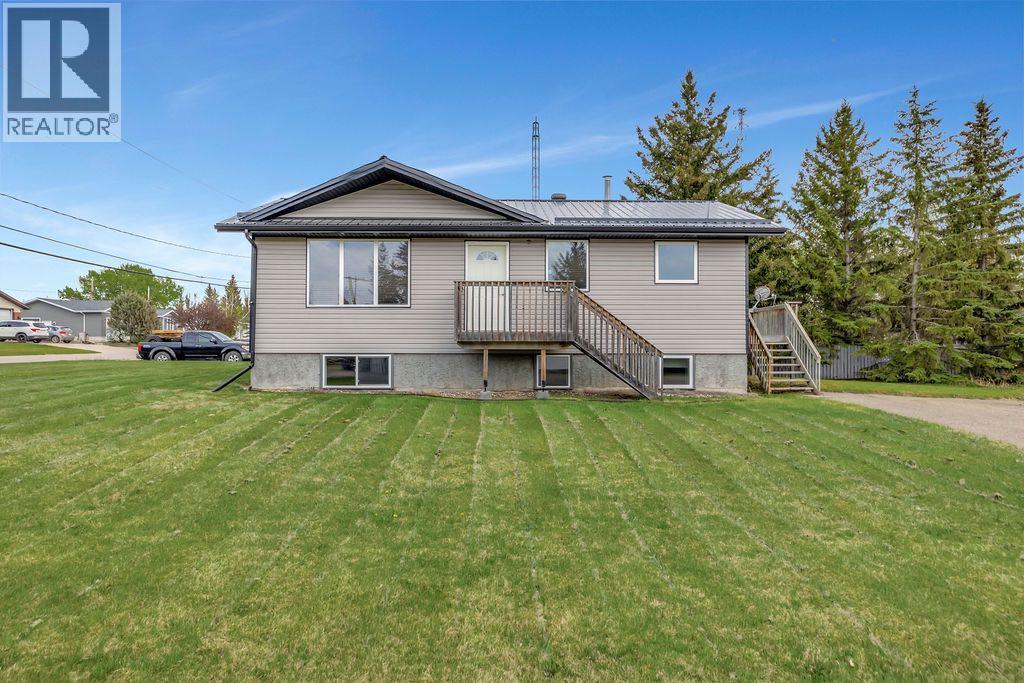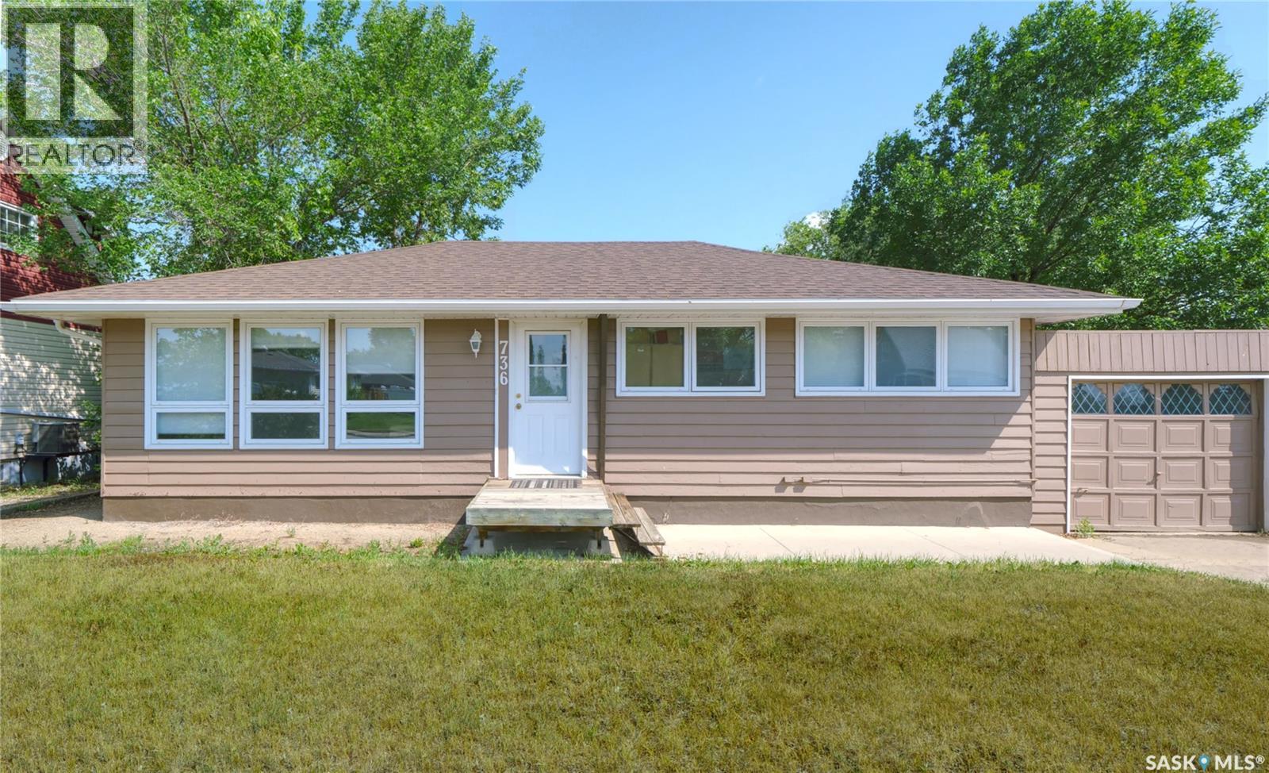Property Type
2711 Hill Avenue
Regina, Saskatchewan
Welcome to 2711 Hill Avenue – A Prime Opportunity in Lakeview! Situated on one of Regina’s most prestigious streets in the highly sought-after Lakeview neighborhood, this charming 895 sq. ft. bungalow offers incredible potential. Whether you're looking for a solid revenue property (with an existing tenant on a one-year lease) or the perfect location to build your dream home, this property checks all the boxes. Inside, you'll find a well-designed floor plan featuring spacious rooms and an easy, functional layout. The home sits on a generous 5,243 sq. ft. lot with convenient lane access, a single detached garage, and extra parking space—perfect for your recreational vehicles or future expansion. Notable updates include newer shingles, newer PVC windows on main floor, a 125 AMP electrical panel. Located just steps from Argyle Elementary School and close to parks, shopping, and amenities, you'll also enjoy a quick commute to Regina’s south end or downtown core. Don’t miss your chance to own in one of the city’s most desirable neighborhoods—contact your agent today to book a showing! (id:41462)
2 Bedroom
1 Bathroom
895 ft2
Realtyone Real Estate Services Inc.
636 7th Street E
Saskatoon, Saskatchewan
Welcome to your perfect Haultain home. Located just steps away from desirable Broadway. Inviting street appeal with stone/ stucco exterior surrounded by beautiful trees. You are welcomed with spacious front entry and arch walkway leading you into main living space. Beautiful Walnut hardwood floors complimented by fresh crisp walls (professionally painted with scuffx). Exceptionally spacious dining area (perfect for entertaining) along with extra kitchen living space for whatever you desire. Modern kitchen with walk in pantry giving open concept but still lots of storage. Large windows throughout showcasing all the mature trees around. Second floor has lovely primary bedroom with vaulted ceilings, large walk in closet and spacious ensuite. Two additional bedrooms on this level with another full bath. Laundry room/hookup also located on 2nd level. Down to the basement level where you will find plenty of open space. Feature stone natural gas fireplace make for cozy evenings. Wide open area perfect for gym, play area, office or can be easily converted to additional bedrooms. Excellent laundry room with plenty of storage completely (separate from utility room) along with 4th bath. Outside you will love the sun room making for plenty of use in the shoulder seasons. Enjoy backyard ease with brand new glass railing, brand new fence and mature courtyard. Double detached garage with plenty of back ally space. Separate side entry giving option for suite. Furnace and air conditioner (5years old), newer Bosch washer/dryer and dishwasher, reverse osmosis, built in sound system with speakers throughout, smart thermostat, rubberized front walkway/steps and attic exhaust fan. Move in with no hassle in this fully finished infill home in the location you have always wanted. All amenities very close. View today. Open House Sun Aug 17 1-3pm. (id:41462)
3 Bedroom
4 Bathroom
1,625 ft2
Coldwell Banker Signature
201 3 Avenue E
Neilburg, Saskatchewan
Charming, updated, and full of potential—welcome to this 988 sq ft raised bungalow, ideally situated on a massive 10,000+ sq ft corner lot in the friendly community of Neilburg, SK. Located next to a beautiful park and just across from a local store, this home offers incredible convenience, space, and small-town charm. Originally built in 1985, the home has seen significant exterior upgrades including vinyl siding, vinyl windows, and a durable metal roof—all completed between 2010–2011—offering peace of mind for years to come. Inside, you’ll find a bright and spacious main floor with large windows, custom blinds, a generous kitchen, and a beautifully refreshed 4-piece bathroom featuring a tiled tub/shower. The layout includes 4 bedrooms (2 up, 2 down), 2 full bathrooms, and a large main floor mudroom/laundry area that adds both function and flexibility. The basement offers a ton of potential with oversized windows that let in natural light—ideal for comfortable family living. Additional features include central air conditioning, central vac, updated flooring in some areas, and a newer water heater (2020). And let’s not forget the community! Neilburg is a vibrant village that punches well above its weight—offering a K–12 school, health centre, grocery store, credit union, restaurants, salon, vet clinic, and a range of local businesses. With recreational facilities, a library, community hall, and strong local spirit, Neilburg is a place where neighbors know each other and families thrive. This is more than a house—it’s a home in a community you’ll love. Come see the value and opportunity for yourself! (id:41462)
4 Bedroom
2 Bathroom
988 ft2
RE/MAX Of Lloydminster
2212 Edgar Street
Regina, Saskatchewan
Welcome to this well-maintained, exceptionally inviting, & ever so charming bungalow located at 2212 Edgar Street. With 2 bedrooms, 2 baths, a large heated garage, a freshly designed layout, plus a very practical rec room, this home has everything a first time buyer is looking for! Located in the heart of Broders Annex, just steps away from the Al Ritchie Centre including an outdoor hockey rink, community centre, & green space. Built in 1929, this 672 sq ft home is situated on a 3121 sq ft lot & offers a functional open concept layout - perfect for first-time buyers, downsizers, or investors! Once inside, you'll find a bright east-facing mudroom with plenty of closet space, and a french door opening to the spacious living room, a bright eat-in kitchen, two comfortably sized bedrooms, & a full bathroom. Recent updates include fresh paint, updated bathroom tile, and various improvements to both the home and garage. The fully developed basement is braced (no engineer's report is available at this time) & is solid & dry. The 2nd bathroom is fabulous - a 3 pc bath, a rec room (currently used as a bedroom) a storage room, laundry area & utility spaces. The backyard is AMAZING! It showcases a patio, large garden area, sheds, and is perfect for relaxing & enjoying the fresh air! A standout feature is the newer oversized detached single garage with 10-foot walls, fully heated—ideal for year-round use as a workshop or additional storage. This is a solid, affordable starter home in a mature & well-established neighborhood. Don’t miss your opportunity to own this great little property located at 2212 Edgar Street! Location is close to schools, shopping, General Hospital, Arcola Ave, and more! (id:41462)
2 Bedroom
2 Bathroom
672 ft2
Century 21 Dome Realty Inc.
550 Marlatte Lane
Saskatoon, Saskatchewan
Excellent opportunity for investors or first-time homebuyers! This well-maintained bi-level in the desirable neighborhood of Evergreen offers 3 bedrooms, a bonus room, and 2 bathrooms on the main side of the house, plus a 2-bedroom legal basement suite and a double detached garage. The main floor features a bright and spacious living room with vaulted ceilings and large windows overlooking the front yard, a kitchen with stainless steel appliances, maple cabinetry, granite countertops, and a spacious dining area. Also on this level are two secondary bedrooms, a 4-piece bath, and a primary bedroom with a 4-piece ensuite. The owner’s side of the basement includes a bonus room, laundry, and storage. The legal suite has a separate paved concrete entrance, living room, fully equipped kitchen with appliances, two bedrooms, a 4-piece bath, and separate laundry. A fully fenced, landscaped backyard and double detached garage complete this package. This property is located in close proximity to Bus stop, Parks, shopping and other neighborhood amenities. Book your private showing today!... As per the Seller’s direction, all offers will be presented on 2025-08-18 at 6:00 PM (id:41462)
5 Bedroom
3 Bathroom
1,097 ft2
RE/MAX Saskatoon
605 Berry Hills Road
Katepwa Beach, Saskatchewan
Welcome to lake life at Berry Hills Estates, a warm community set against a backdrop of stunning natural beauty! Situated at the south end of Katepwa Lake on top the Qu’Appelle Valley, this lot offers a captivating view of the lake and valley. An added bonus to this particular lot, there's already a professionally drilled well by some Haig Drilling. Gas and power services are conveniently located on the lot and near the build site. Located less than an hour from Regina, 15 minutes from Indian Head, and a short drive to Katepwa Village, where you can enjoy amenities such as golf courses, a boat launch, restaurants, and a Provincial Park with a playground and public beach. Explore the Qu’Appelle Valley through ATV trails, boating, hiking paths, and more. Embrace a lifestyle of endless adventures! (id:41462)
Flatlands Real Estate Team
227 2nd Avenue S
Saskatoon, Saskatchewan
Turnkey Restaurant Opportunity in Prime Downtown Saskatoon Location! An exceptional opportunity to own a well-established restaurant in the heart of Downtown Saskatoon! This vibrant and spacious establishment boasts a 100-seat capacity, ideal for dining, private parties, and small functions. The tastefully furnished seating area features comfortable chairs and well-maintained tables, creating a warm and inviting atmosphere for guests. Designed with functionality and efficiency in mind, the fully equipped kitchen supports a diverse menu and smooth operations. It includes high-quality commercial appliances, as well as a walk-in cooler, ensuring optimal food storage and freshness. This restaurant offers the perfect setup for launching or expanding any cuisine concept—whether it's Chinese, Mexican, Korean, or others. This business is also a suitable option for buyers seeking opportunities that support immigration purposes. Whether you're a seasoned restaurateur or a passionate entrepreneur ready to make your mark in the industry, this turnkey business offers everything you need to hit the ground running. Contact your realtor today to schedule a viewing!! (id:41462)
2,825 ft2
RE/MAX Bridge City Realty
736 Saskatchewan Street W
Moose Jaw, Saskatchewan
An exceptional opportunity presents at 736 Saskatchewan Street W, just steps from Sask Poli-Tech! The 6-bedroom bungalow-style house appeals to savvy investors or Buyers wishing for a family-style home with mortgage-helping income potential! Currently, the main floor is rented to 3 Tenants in each of 3 main floor bedrooms, and the lower 3-bedroom apartment is also rented. The main floor comes fully furnished with an equipped kitchen, main floor laundry & separate furnace & electrical panel/meter. The lower level 3-bedroom suite has a separate furnace and electrical panel/meter. There is an attached garage + convenient off-street parking. This very well-maintained property offers: over 1000 sq/ft on main floor, 2017 shingles, updated exterior paint, windows, 57X100 lot, attached garage, 6 bedrooms, 2 kitchens, 2 baths, 2 furnaces, 2 electrical panels/meters, double laundry, amazing location! This is a great opportunity for numerous scenarios that suit your unique personal or investment requirements! (id:41462)
6 Bedroom
2 Bathroom
1,046 ft2
Century 21 Dome Realty Inc.
1141 L Avenue N
Saskatoon, Saskatchewan
Welcome to 1141 Ave L North in Saskatoon — a versatile raised bungalow on a rare 75’ x 124’ triple lot, backing directly onto a park. This updated property offers two legal suites, perfect for investors or first-time buyers seeking a mortgage helper. The main floor suite features 3 bedrooms, 1 full bath, a bright living room with large windows, and a refreshed kitchen with stainless steel appliances. Downstairs, the secondary suite offers 2 bedrooms, 1 full bath, and a spacious open-concept living area with an updated kitchen. Each suite has its own private entrance and laundry for convenience and privacy. Outside, enjoy a low-maintenance brick front with stucco on three sides, a durable steel roof, and a large composite deck overlooking the beautifully landscaped yard. The property includes a double detached heated garage, RV parking, and space for up to 8 off-street vehicles. A charming gazebo provides a perfect outdoor retreat. Unique features include a hidden storage space concealed behind a built-in bookshelf — a fun surprise for guests or a secure spot for valuables. Whether you’re looking to expand your rental portfolio or purchase a comfortable home with income potential, this property delivers both opportunity and lifestyle. Steps from schools, amenities, and green space, 1141 Ave L North combines location, function, and investment appeal in one impressive package.... As per the Seller’s direction, all offers will be presented on 2025-08-18 at 5:30 PM (id:41462)
6 Bedroom
2 Bathroom
1,106 ft2
Exp Realty
215 2nd Street E
Langham, Saskatchewan
Discover small-town charm with big possibilities at 215 2nd street East in Langham! This inviting 1160 sqft Bungalow Boasts 4 bedroom and 3 Bath, ( 3 bedroom and 2 bath on main floor, 1 bedroom 1 bath in the basement with a large family room) Offering plenty of space for a growing Family or Hosting guests. Step inside to a bright, open living area that flows into a functional kitchen- Perfect for everyday living. The Generous lot gives you room to garden, play or create your dream outdoor space. Located Just 25 minutes from Saskatoon, You'll enjoy the best of both world; a peaceful, tight knit community with quick access to city. A fantastic opportunity you won't want to miss. The basement is partially finished( Just need ceiling). Seller is leaving the basement freezer. Two car garage with parking spot on the side for an RV or Two cars. (id:41462)
4 Bedroom
3 Bathroom
1,160 ft2
Boyes Group Realty Inc.
84 Ritchie Crescent
Regina, Saskatchewan
Welcome to this 1,100 sq ft bungalow located on a quiet crescent in Normanview—perfect for families! Great street appeal with updated low maintenance siding and composite front deck - perfect for morning coffee! Welcoming entry leads to kitchen/dining area with all appliances included. Spacious living room is perfect for family gatherings. There are 3 bedrooms on the main level and renovated main bathroom with granite counter, undermount sink & tile tub surround. Grey toned vinyl flooring thru main level. Most windows have been updated, and a newer sewer line adds peace of mind. The basement has been updated with vinyl flooring, modern paint tone, fresh trim, rec room, 2 more bedrooms (windows do not meet current egress) and renovated 4 piece bathroom tub with tile surround. Laundry area is bright and spacious. The large, mature yard is fully fenced and includes a spacious patio with pergola and hot tub (included), perfect for entertaining and soaking after those long days. Grassed area to front and back have underground sprinklers, timer available for front sprinklers. Triple concrete driveway accommodates 3–4 vehicles, and there’s a single detached garage with opener for added convenience. Move-in ready and close to parks, schools, and all amenities, this is a great family home in a sought-after neighbourhood! (id:41462)
5 Bedroom
2 Bathroom
1,102 ft2
RE/MAX Crown Real Estate
516 Antler Crescent
Warman, Saskatchewan
Welcome to this beautifully maintained 3 bedroom, 2 bathroom home offering 1,550 square feet of thoughtfully designed living space. Perfectly suited for families or those seeking extra room to work from home or unwind, this home also features a versatile office/den that could easily serve as a fourth bedroom with no closet &offers a insulated 2 Car Attached garage. Step inside to an inviting open-concept layout that seamlessly connects the kitchen, dining, and living areas—ideal for entertaining or everyday living. A cozy gas fireplace anchors the space, while large windows flood the home with natural light. The convenience of main floor laundry makes daily tasks a breeze.The spacious primary suite is a true retreat, featuring private access to a deck—perfect for morning coffee or evening relaxation. Downstairs, the basement boasts impressive 9-foot ceilings and offers a blank canvas with plenty of room for future development to suit your needs. Stepping outside to a fully landscaped and fenced backyard complete with RV parking, a storage shed, and ample space to enjoy the outdoors. Recent updates include new shingles installed in 2024, giving peace of mind for years to come. Whether you're working from home, hosting guests, or planning your dream basement, this home offers flexibility, comfort, and space to grow. Don't miss your opportunity to make this bright and welcoming home yours. schedule your private showing today. (id:41462)
4 Bedroom
2 Bathroom
1,550 ft2
Realty One Group Dynamic














