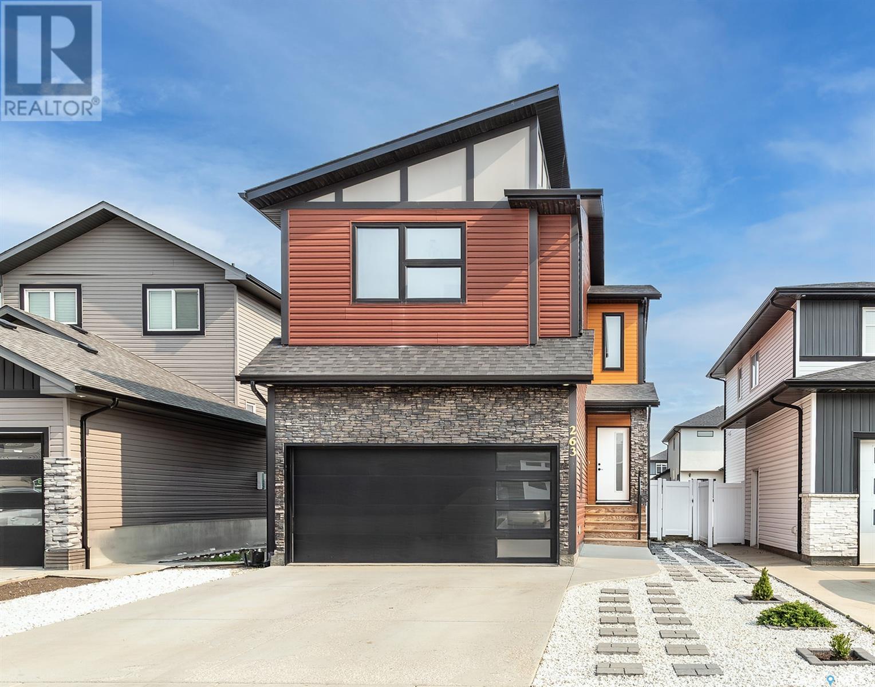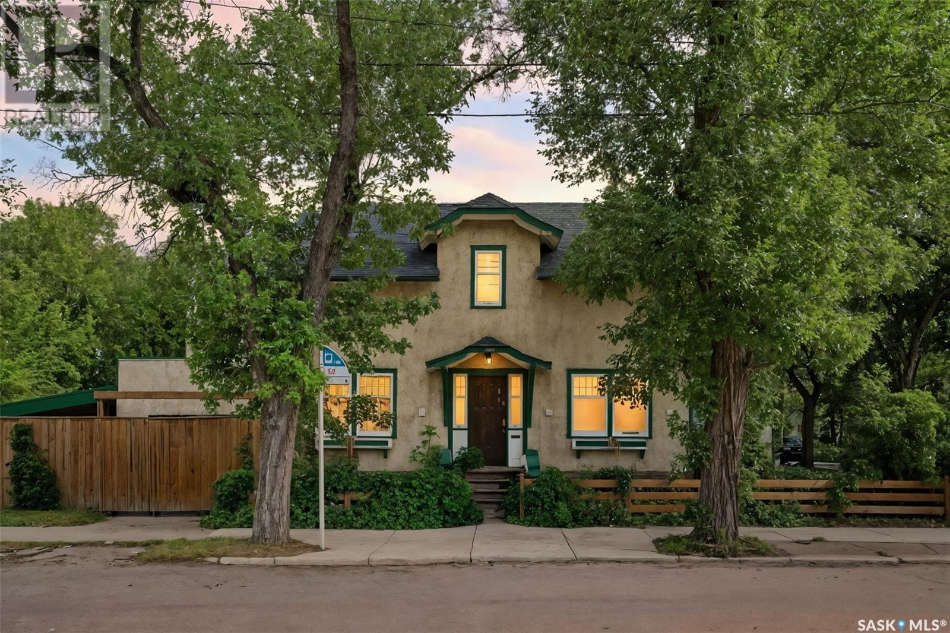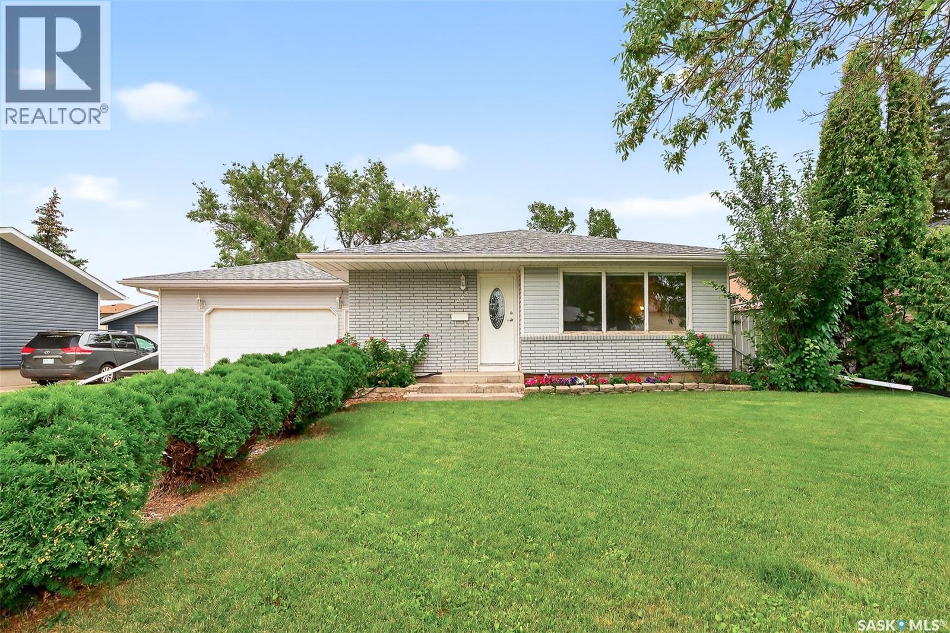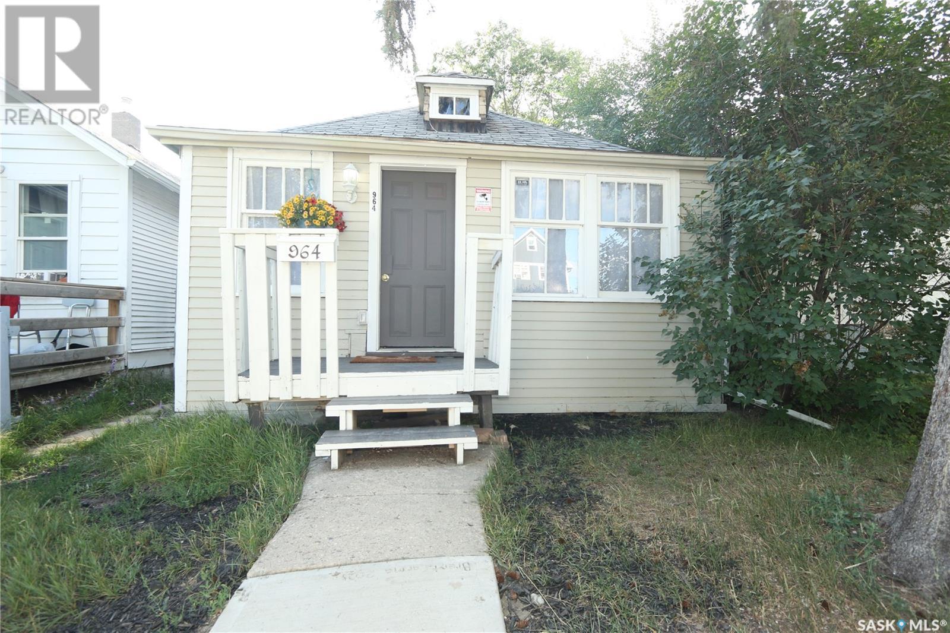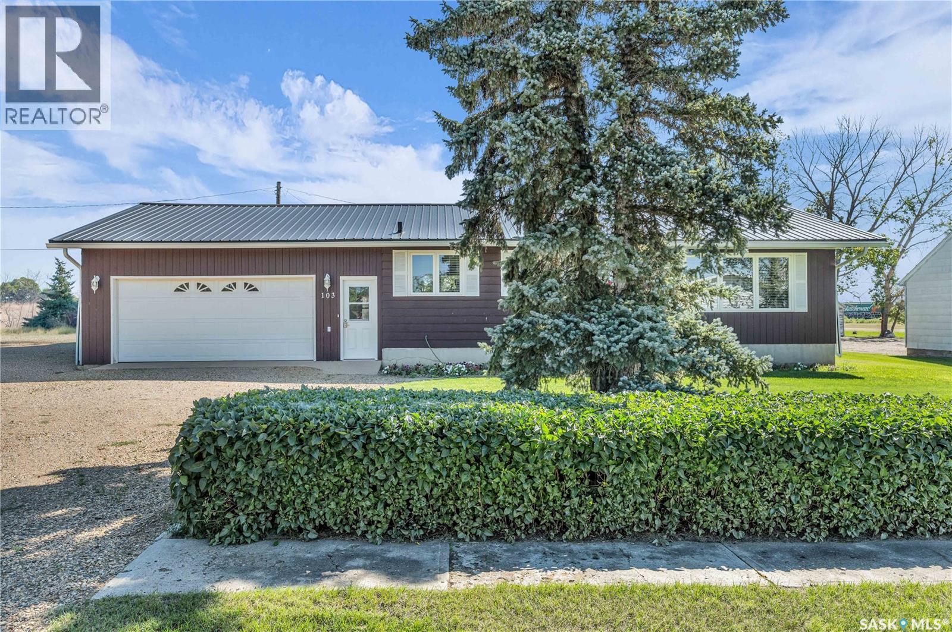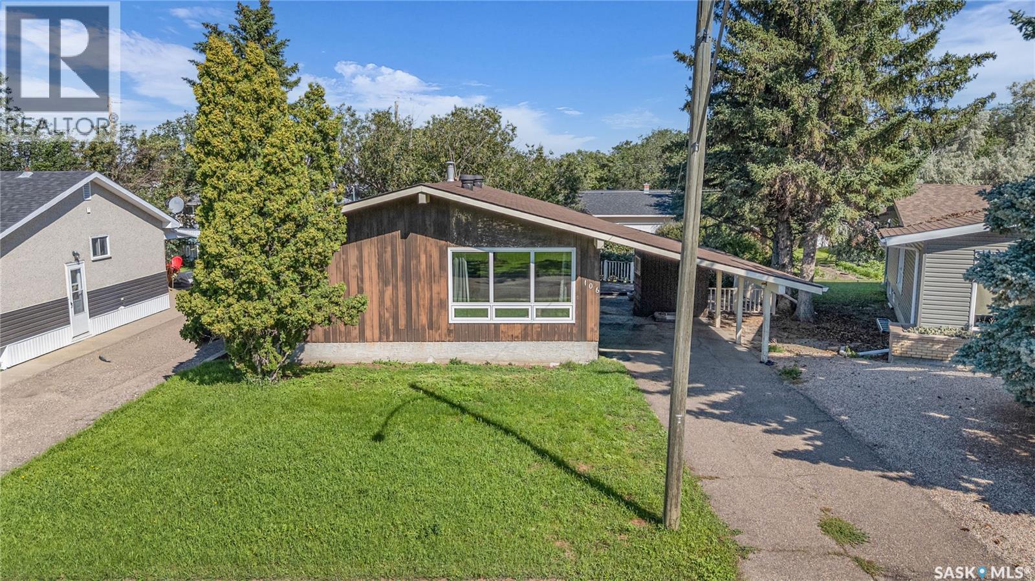Property Type
304 419 Willowgrove Square
Saskatoon, Saskatchewan
Welcome to a stunning top-floor condo in the coveted Willowgrove neighbourhood! This exquisite 2-bedroom plus 1-bathroom home boasts a spacious living room with soaring 13+' high ceilings and oversized windows that let in an abundance of natural light, making it the perfect spot for entertaining or relaxing watching the sunset after a long day. The modern open-style kitchen is a chef's dream, featuring all appliances and an extra-large island with stunning quartz countertops, making it perfect for hosting dinner parties. The high-end laminate flooring and marble tile throughout the home add to the luxurious feel. The master bedroom and the second bedroom are both generously sized, providing ample space for rest and relaxation. The ensuite laundry space ensures you'll never have to leave the comfort of your home to do laundry. But that's not all! This unit also comes with a large storage room (approximately 100 sqft) in the basement, complete with sturdy shelves, perfect for storing all your seasonal items. The location is unbeatable, with Willowgrove School, parks, shopping, and all amenities just a stone's throw away. Presenting offers on Tuesday August 19th - 4pm. Schedule a Viewing today!... As per the Seller’s direction, all offers will be presented on 2025-08-19 at 4:00 PM (id:41462)
2 Bedroom
1 Bathroom
743 ft2
Boyes Group Realty Inc.
263 Barrett Street
Saskatoon, Saskatchewan
Welcome to this stunning 1,640 sq. ft. two-storey home located in the desirable Aspen Ridge neighbourhood of Saskatoon. Built in 2020, this modern home offers thoughtful design, quality finishes, and a layout perfect for growing families or anyone seeking stylish, functional living. Step into a large, bright foyer that greets you with soaring ceilings open to the second level. The main floor features a spacious family room, a convenient 2-piece powder room, and a beautiful kitchen with granite countertops, a center island with built-in sink and dishwasher, and nearly new stainless steel appliances. The open-concept layout makes entertaining a breeze while offering plenty of room for everyday life. Upstairs, you'll find 3 large bedrooms and a bonus room that overlooks the main floor, ideal for a home office, playroom, or lounge area. The primary suite includes a 3-piece ensuite and his-and-hers closets. The second-floor laundry adds extra convenience, right where you need it most. The fully developed basement offers even more living space with a cozy family room, additional bedroom, and a full bathroom with a stand-up shower. The only carpet in the home is in the basement, making the rest of the house ideal for pet owners or allergy sufferers, thanks to upgraded laminate flooring throughout. Outside, the xeriscape front yard is low maintenance and stylish, complete with rocks and a finished concrete driveway. The fully fenced backyard (with durable white vinyl fencing and back alley access) features a deck and offers great potential for you to add your personal touch — plus the added bonus of extra parking off the alley. Located in one of Saskatoon’s newest and most vibrant communities, this home combines comfort, practicality, and modern charm. Don’t miss your chance to make it yours! (id:41462)
4 Bedroom
4 Bathroom
1,640 ft2
Century 21 Fusion
1020 Eastlake Avenue
Saskatoon, Saskatchewan
Wow!! Outstanding character home in trendy walkable Nutana/Broadway neighbourhood. This beautiful home is in move-in condition and feat. hardwood floors, gorgeous chef's kitchen with white shaker cabinets with tin ceiling, large formal dining room, Large living room with wood fireplace with a side bright sunroom, family room with wood fireplace overlooking a mature, private back yard, with covered patio with paving stones and turf creating a low-maintenance backyard. This home is made to entertain and host your family and friends. The 2nd floor features a large primary with double closets, two other bedrooms, one with a second-floor deck, and a 4pc bathroom. Great basement development, including a one-bedroom suite that could help with your mortgage. A large Laundry/ Utility room with tons of storage. Old world charm in a much-desired locale. A large 23x23 detached garage to park your vehicles and toys. This one is a true gem and won't last!! Call your favourite realtor for a private viewing!! QUICK Possession available. (id:41462)
4 Bedroom
2 Bathroom
1,515 ft2
Realty Executives Saskatoon
84 103 Banyan Crescent
Saskatoon, Saskatchewan
WELCOME HOME, to this 1284sq/ft, townhouse that is a corner unit and located in the quiet and sought after community of Briarwood. Upon entering you are greeted by an open concept floor plan which offers an abundance of natural light and a space where you can effortlessly entertain with clear sightlines for seamless interaction with family and friends. The beautiful yet practical kitchen and dining area is complete with an island, all appliances included (approx 3yrs old), and ample cabinets & counter space for all your cooking needs. The upstairs level features three spacious bedrooms, and a 4pc bathroom with a skylight. The master bedroom also features a walk-in closet, providing plenty of space for all your wardrobe needs. Lastly the fully finished basement you’ll find the family room, laundry room and utility room. Additional items to note: Single attached garage(11x20), AC (2012), TV & mount in garage, rough-in for future bathroom in the laundry room and ideally located to shopping, amenities, walking paths, Wildwood Golf Course, Lakewood Civic Centre, public transit and schools. Let us open the door to your new home. (id:41462)
3 Bedroom
2 Bathroom
1,284 ft2
Realty Executives Saskatoon
8062 Wascana Gardens Drive
Regina, Saskatchewan
This 1,786 sq. ft. modified bi-level offers nearly 3,000 sq. ft. of finished living space in the prestigious Wascana View neighbourhood. Built by award-winning Munro Homes, it combines quality craftsmanship with modern updates throughout. The stunning street appeal makes a statement with stone accents, exposed aggregate driveway, and a covered entry. Inside, the spacious foyer with vaulted ceilings and tile flooring opens to a bright, open-concept living space featuring solid oak hardwood floors, a gas fireplace with white stacked-stone surround, and custom built-ins. The kitchen is designed for both style and function, offering granite countertops, dark cabinetry, stainless steel appliances including a gas range, glass-tiled backsplash, walk-in pantry with frosted glass door, and a large island. The dining area features a built-in china cabinet and access to an expanded composite deck with privacy panels and under-deck storage. The main floor primary bedroom includes a walk-in closet and spa-like ensuite with jetted tub and tiled walk-in shower with rain head. Main floor laundry with custom cabinetry and a 2-piece bath complete the level. Upstairs are two generous bedrooms with walk-in closets and a full bath. The professionally developed basement features in-floor heating, a home office nook, a spacious rec room with built-in Control4 audio system and surround sound, a 4th bedroom, and a full bath. The heated 24' x 24' garage is a great space and includes cabinets, workbench, lighting, floor drain pit, and a door to the backyard. Extras include modern paint throughout, underground sprinklers, and a new water heater (2024). Move in ready and extremely well cared for home is close to all east end amenities, the Regina by-pass and more. Don't miss out on this great opportunity! (id:41462)
4 Bedroom
4 Bathroom
1,786 ft2
RE/MAX Crown Real Estate
2411 Athol Street
Regina, Saskatchewan
Welcome to 2411 Athol Street, ideally located in the beautiful and sought after Crescents neighbourhood. This prime location puts you just steps from Kiwanis Park, minutes from Wascana Park and downtown. This charming mid-century modern style home offers 3 bedrooms and a bright, open concept main floor. Updates include PVC windows, a refreshed kitchen, and a modern 4 piece bathroom. At the back of the home, you’ll find a private indoor pool, a perfect addition for year round enjoyment and exercise. The fully developed basement adds even more living space, featuring a spacious family room with a cozy wood burning fireplace, a 3 piece bathroom, and a den that could serve as a home office or guest space. Outside you will find a private deck and patio space for relaxing or entertaining, as well as a completely covered carport. If you’re looking for a character home with modern updates and an incredible indoor pool in one of Regina’s most desirable neighbourhoods, this property is a must-see.... As per the Seller’s direction, all offers will be presented on 2025-08-18 at 6:00 PM (id:41462)
3 Bedroom
2 Bathroom
1,959 ft2
Coldwell Banker Local Realty
215 Carter Crescent
Saskatoon, Saskatchewan
Welcome to 215 Carter Crescent! This well-cared-for 4 level split is located in the Confederation Park area of Saskatoon and is within easy driving distance to the many amenities within Kensington and Blairmore! As you enter this lovely home, you will see gorgeous tiled floors and wainscotting in the living area and into the eat-in kitchen! Patio doors off the dining area lead to a nice-sized yard with some new fencing, a garden shed, firepit area and plenty of room for a future garage with paved back lane access. You primary bedroom. On the third level, you'll see a huge family room area with vinyl plank flooring, a 4th bedroom and an outstanding bathroom with glass shower walls and door! This home comes complete with stainless steel appliances in the kitchen. The washer and dryer on the 4th level are also included. A NEST programmable thermostat, digital doorbell, tiled backsplash and tons of storage are a few of the extras you'll see in this fantastic home! The seller has signed Form 917 and all offers will be presented onTuesday August 19 @ 5:00 p.m.... As per the Seller’s direction, all offers will be presented on 2025-08-19 at 5:00 PM (id:41462)
4 Bedroom
3 Bathroom
916 ft2
Boyes Group Realty Inc.
1345 Queen Crescent
Moose Jaw, Saskatchewan
Located in the sought-after Palliser neighborhood, this charming 3+1 bedroom, 2-bathroom home offers comfort, space, and thoughtful updates. The main floor hosts three bedrooms, including a primary suite with a convenient 2-piece Jack & Jill ensuite. The bright, spacious kitchen features an eat-in dining area, stainless steel appliances, a double sink, and a built-in dishwasher. A sun-filled living room overlooks the quiet crescent, creating a warm and inviting space to relax. A full bathroom completes the main floor. The lower level provides an additional family room, laundry/utility space, & a guest bedroom (window may not meet egress requirements), and plenty of room for hobbies or storage. Outside, you’ll enjoy a fully fenced, landscaped yard complete with a deck, gazebo, and an oversized insulated 20' x 28' single garage. Recent updates include shingles and downspouts (2017) and countertops (July 2018). (id:41462)
4 Bedroom
2 Bathroom
1,095 ft2
RE/MAX Of Moose Jaw
630 Short Street
Bengough, Saskatchewan
Charming 2 bedroom home in the friendly community of Bengough! This property sits on a huge fully fenced yard, perfect for kids, pets or simply enjoying the outdoors. The yard is beautifully landscaped with an abundance of fruit trees and bushes, offering both shade and fresh produce throughout the seasons. A spacious deck provides the perfect spot for summer BBQs or relaxing evenings. The home itself is cozy and functional, featuring two bedrooms and comfortable living spaces, updated kitchen and a big porch area with plenty of room for coats and boots. A major highlight is the double detached garage, it is heated, insulated, and ready for projects, storage, or parking. Newer water heater, newer sump pump, central air and spray foamed basement are added bonuses to this home. Basement was professionally braced by Regina Basements and Bracing, and offers a lot of storage and plumbing for an additional bathroom. This property combines small town living with practical features and a yard you’ll fall in love with. Call for your tour today! (id:41462)
2 Bedroom
1 Bathroom
864 ft2
Century 21 Hometown
212 Jura Street
Colonsay, Saskatchewan
Charming Renovated Home with Dream Shop –212 Jura St in Colonsay, SK Located just 30 minutes east of Saskatoon in the quiet community of Colonsay, this beautifully renovated 1.5-storey home offers 1,588 sq. ft. of thoughtfully designed living space The massive dream garage/shop is a must see and is perfect for hobbyists, mechanics, or small business owners. The heart of the home is the open-concept kitchen, complete with granite countertops, a granite sink in the island, stainless steel appliances including a gas range, a massive pantry, hardwood floors, and a built-in bar area—ideal for entertaining. The living space features vaulted ceilings, large windows that flood the home with natural light, and a cozy natural gas fireplace. The primary bedroom is spacious with two closets, while the main bathroom feels luxurious with double sinks, a granite vanity, tiled backsplash, a sit-down shower, and heated tile floors. Upstairs, you’ll find a generous second bedroom with a walk-in closet, plus a large office/loft area, both beautifully finished in pinewood. The finished basement includes a third large bedroom and a full 4-piece bathroom with an air bubble tub and shower. Outside, the low-maintenance, fenced courtyard is Xeriscaped with vinyl fencing, two sheds (one insulated with power), concrete patio and ample space to relax or entertain. A true showstopper is the 34’ x 40’ heated garage/shop. Standout features include: 12’ ceilings, interior lined with steel, radiant heat, floor drain, 3 bays - each plumbed with air and power, wall plugs every 3 feet, wall cabinets, home office, a separate storage room with in-floor heat and extra enclosed storage above. Off-street parking for at least 12 vehicles. This property is the perfect blend of comfort, style, and functionality. Whether you're looking for family living or the ultimate shop setup—this one has it all. Don't miss your chance to own this unique property! Call to book your showing. (id:41462)
3 Bedroom
2 Bathroom
1,588 ft2
Realty Executives Saskatoon
2701 Eastview
Saskatoon, Saskatchewan
Welcome to 2701 Eastview. This stunning 2-storey split home, situated on a prime corner lot near schools and parks, boasts modern upgrades including throughout and features a double attached garage as well as a single detached garage. On the main floor you'll find gorgeous hardwood flooring, a renovated kitchen with an island, main floor laundry and a cozy family room with a fireplace. On the second floor you'll find new flooring throughout, a huge primary bedroom with a renovated ensuite and walk-in closet, a renovated main bath and two ample secondary bedrooms. The basement has also been fully developed here. The large backyard is beautifully landscaped with a large deck and an additional single detached garage. The home backs onto Kistikan Park and Pope John Paul 2 Elementary, and is across the street from James Anderson Park and John Dolan school. (id:41462)
4 Bedroom
3 Bathroom
1,736 ft2
Royal LePage Varsity
964 Retallack Street
Regina, Saskatchewan
This charming and affordable 3 bedroom bungalow offers an ideal mix of function, comfort, and future potential. With 3 bedrooms, a 4-piece bathroom, and a single detached garage with back alley access, this home is perfect for first-time buyers, downsizers, or savvy investors. Step inside to a bright dining area that flows seamlessly into a cozy living room — a warm and inviting space for relaxing or entertaining. Two bedrooms are conveniently located off the main living area, while the primary bedroom is tucked away at the rear of the home for added privacy. Located in Regina’s North Central, this home is minutes from downtown Regina, Victoria Park, and the Cathedral area, close to Mosaic Stadium, Pasqua Hospital, public transit, schools, and shops. Whether you're looking for a comfortable home to move into or an investment with upside, 964 Retallack Street delivers space, value, and opportunity at an unbeatable price. Note: there is a tenant who is moving into the property and pays $1400 per month, wishes to stay long term preferably but could be flexible (id:41462)
3 Bedroom
1 Bathroom
760 ft2
Exp Realty
10 700 W Central Street
Warman, Saskatchewan
Welcome to 10-700 Central Street in Warman! This stunning executive townhome offers an exceptional blend of luxury, functionality, and style. From the moment you walk in, you’ll be impressed by the thoughtful layout, oversized windows, quality finishes, and incredible sense of space. The bright main floor boasts 9’ ceilings, a spacious foyer with a built-in bench & closet, a convenient 2-piece bath, and direct access to the double attached garage. The open-concept living area features a striking natural gas fireplace, while the gourmet kitchen offers maple soft-close cabinetry, under-cabinet lighting, quartz countertops, and an under-mount sink. The dining area flows seamlessly to the private fenced backyard with a covered deck—perfect for relaxing or entertaining—and backs onto peaceful green space. Upstairs, you’ll find a generous landing leading to the impressive primary suite with soaring 12’ vaulted ceilings, huge windows, a walk-in closet, and a spa-like 5-piece ensuite. A few steps up, the upper level is completed with a laundry room, a full bathroom, and two additional spacious bedrooms. The basement is insulated, roughed in for a bathroom, and offers a large window for a potential 4th bedroom—ready for your personal touch. Additional features include central air conditioning, underground sprinklers, double concrete driveway, all appliances, and blinds included. This is a rare opportunity to own a high-end townhome in a prime location—close to amenities yet backing green space. Call today to book your private viewing! (id:41462)
3 Bedroom
3 Bathroom
1,676 ft2
Realty Executives Saskatoon
320 2nd Street E
Saskatoon, Saskatchewan
Welcome to this stunning 1638 sq ft 2-storey semi detached home, ideally located in the heart of Buena Vista, one of Saskatoons most desirable neighborhoods. This 4 bedroom, 4 bath home offers both elegance and versatility, featuring a unique floor plan and a 2 bedroom non-conforming basement suite, perfect for extended family or added rental income. Step inside to find premium walnut hardwood floors, wainscoting, and soaring 9 foot ceilings that enhance the open, airy feel. The chef inspired kitchen boasts beautiful cabinetry, granite countertops, built-in appliances, making it both functional and beautiful. The inviting living room features a gas fireplace and is ideal for cozy evenings or entertaining guests. Upstairs you’ll find 2 bedrooms both with ensuite bathrooms, a den and washer and dryer. Other standout features include Hardie Board siding, a composite deck, central air conditioning, and a 22’x22’ double detached garage. This home is truly one of a kind, combining high end craftsmanship, modern conveniences, and an unbeatable location just minutes from parks, schools, and downtown Saskatoon. Don’t miss your chance to own this exceptional property. Book your private showing! (id:41462)
4 Bedroom
4 Bathroom
1,638 ft2
Royal LePage Saskatoon Real Estate
206 Whalley Crescent
Saskatoon, Saskatchewan
Located on one of Stonebridge’s desirable crescents, this 1,606 sq. ft. 2-storey home has 4 bedrooms, 4 bathrooms, a developed basement, and a double attached garage. This property has great street appeal, a landscaped yard, and a well-appointed interior. Step inside to an open-concept main floor featuring a spacious living room, a dining nook surrounded by windows, and a large kitchen with sit-up island, granite countertops, tile backsplash, stainless steel appliances, and a walk-in pantry. The main level also includes a 2-piece bath and a convenient laundry/mudroom with built-in cabinetry and storage. Upstairs you’ll find 3 bedrooms and 2 full bathrooms with granite counters, including a primary suite with a walk-in closet and ensuite. The finished basement offers a large family room, guest bedroom, 3-piece bathroom, and utility/storage space. Enjoy outdoor living with a large deck off the dining room—perfect for summer evenings—bordered by a grapevine and shrubs, plus a fully fenced yard with lawn, front and back. Situated close to parks, schools, shopping, and restaurants. Don’t miss your chance to call Whalley Crescent home! (id:41462)
4 Bedroom
4 Bathroom
1,606 ft2
Coldwell Banker Signature
328 522 Cornish Road
Saskatoon, Saskatchewan
Great opportunity in Stonebridge - modern 2 bedroom condo that checks all the boxes! The south facing condo is bright and welcoming. The open concept kitchen, dining room and living room space also features an island perfect for a quick on the go meal. The kitchen has plenty of cabinetry and stainless steel appliances. (New dishwasher April 2025) The 2 bedrooms are a good size with ample closet space complemented by a 4 piece bath. The condo has an insuite laundry/storage room. A bonus feature is the impressive green space for outdoor coffees or barbequing. Pride of ownership is apparent with the condo being move in ready. A superior location in the heart of Stonebridge walkable to public transit, shopping, restaurants, parks, etc.. The condo has 1 surface parking spot. Pets allowed with restrictions. Give your REALTOR® a call today to view this property.... As per the Seller’s direction, all offers will be presented on 2025-08-19 at 6:00 PM (id:41462)
2 Bedroom
1 Bathroom
760 ft2
Boyes Group Realty Inc.
6 Grey Place
Saskatoon, Saskatchewan
Great starter home or investment property in the desirable Kelsey/Woodlawn neighbourhood! This charming 1.5-storey home offers 900 sq ft with 3 bedrooms and 1 bathroom—perfect for a young family or first-time buyer. The updated interior is move-in ready, with the basement providing excellent storage space. Located on a quiet crescent, you’ll love the huge irregular pie-shaped yard, ideal for kids, pets, and outdoor entertaining. A 16’x24’ detached garage adds convenience, while recent updates in 2024 include most new windows, both exterior doors, fresh exterior paint, and new garage shingles—offering peace of mind for years to come.... As per the Seller’s direction, all offers will be presented on 2025-08-18 at 7:00 PM (id:41462)
3 Bedroom
1 Bathroom
900 ft2
Realty Executives Saskatoon
1422 Nicholson Road
Estevan, Saskatchewan
This Pleasantdale bungalow has tons of potential to be a great forever home! It features a double attached garage and large yard with a multi level deck, outside bar area, storage shed and privacy fence. The main floor has lots of natural light with the large front window and patio doors to the deck at the back. With 3 bedrooms and 3 bathrooms, this home has so much to offer. Call to book your showing today before its gone! (id:41462)
3 Bedroom
3 Bathroom
1,044 ft2
RE/MAX Blue Chip Realty - Estevan
103 1st Street
Limerick, Saskatchewan
Are you looking for easy living? This beautifully updated bungalow sits on a huge double deep lot and comes with the lot next door! Complete with 3 beds and 2 baths and boasting almost 1,100 sq.ft. plus a double heated attached garage. Walking in you are greeted by a beautiful open concept living area that is sure to impress! Right as you walk-in from your heated garage you are greeted by a spacious foyer with main floor laundry and a stunning 4 piece bathroom! The open concept living, dining and kitchen area has lots of natural light and is the perfect space to entertain. The huge kitchen boasts gorgeous maple cabinets with lots of storage, granite countertops, a stainless steel appliance package and your dream chef's island! Down the hall we find 2 bedrooms on the main including a spacious primary. Heading downstairs we find a massive family room - the perfect place for the kids to hang out! We also find a 3 piece bathroom another spacious bedroom and 2 storage spaces down here. Heading out to your attached double garage (24'x28') which is both heated and has power. The massive yard has mature trees, is partially fenced and has an older single garage in the backyard as a bonus! Lots of space for kids or pets! So many updates to this home - roof and A/C - '17, water heater '20, kitchen and a large update '20. This is small town prairie living at its best! Located in the quiet town of Limerick just 15 minutes from Assiniboia. Reach out today to book your showing! (id:41462)
3 Bedroom
2 Bathroom
1,076 ft2
Royal LePage Next Level
106 Wood Crescent
Assiniboia, Saskatchewan
You won't want to miss this one! Located on a very quiet crescent close to school! This 4 bed and 2 bath home boasts just under 1,200 sq.ft. has a calm and rustic cabin vibe on the outside but a beautifully updated modern look on the inside. Heading in you are greeted by an entrance with space for coats and shoes. The spacious open concept living area has been significantly updated and has so much natural light! The large living room provides lots of space for entertaining. The new kitchen boasts a modern white finish, a great island, and a stainless steel appliance package. Down the hall we find 3 bedrooms on the main floor which is sure to be a hit for any family! With the primary bedroom being very spacious - as well we also find a large 4 piece bathroom! Heading downstairs you are greeted by an absolutely massive family room with a walk-out door to your backyard! There is also another large bedroom, a 4 second 4 piece bathroom, office nook and a spacious laundry/storage on this level. Heading outside we find a nice asphalt driveway that leads into your attached carport - perfect for the winter. Off the back of the home we find a tiered deck that leads to a patio - with the mature trees this area feels like you are camping in your own little oasis. So many updates over the last few years! If you are looking for easy living this may be it! Reach out today! (id:41462)
4 Bedroom
2 Bathroom
1,176 ft2
Royal LePage Next Level
230 Antonini Court
Saskatoon, Saskatchewan
"New Ehrenburg built" - *RICHMOND SIDE ENTRY MODEL* 1456 SF 2 Storey. *LEGAL SUITE OPTION* This home features - Durable wide plank laminate flooring in kitchen, living and dining rooms , high quality shelving in all closets. Open Concept Design giving a fresh and modern feel. Superior Custom Cabinets, Quartz counter tops, Sit up Island, Open eating area. The 2nd level features 3 bedrooms, a 3-piece main bath and laundry area. The master bedroom showcases with a 4-piece ensuite (dual sinks) and walk-in closet. BONUS ROOM on the second level. This home also includes a heat recovery ventilation system, triple pane windows, and high efficient furnace, Central vac roughed in. Basement perimeter walls are framed, installed and polyed. Double attached garage with concrete driveway. PST & GST included in purchase price with rebate to builder. Saskatchewan New Home Warranty. Projected FALL 2025 POSSESSION --- This home is currently UNDER CONSTRUCTION. Interior and Exterior specs vary between units. (id:41462)
3 Bedroom
3 Bathroom
1,456 ft2
RE/MAX Saskatoon
109 7th Avenue E
Nipawin, Saskatchewan
Welcome to 109 7th Ave E, Nipawin, SK! This well maintained 1100 sq ft home features 3 bedrooms on the main floor, with the safe walk-in bathtub! Kitchen was upgraded by Kroeker, and has the upgraded appliances (new in 2015). There is a great kitchen peninsula with the bar stools. The living room is facing south with great sun exposure and comes with the china cabinet and a portable air conditioner! Downstairs you will find a great size family room, a den and the 2nd bathroom, plus the workshop area. There is an attached 15x26’ garage big enough for a vehicle plus the shop space! Back yard is fully fenced, has the back lane access, beautiful garden boxes plus a brand new gazebo! Furniture negotiable. Multiple upgrades include shingles (2022), eves troughs with leaf guards, garden shed siding (2023), water heater, electrical, some plumbing upgrades, flower beds and more. Make it yours today! (id:41462)
3 Bedroom
2 Bathroom
1,100 ft2
RE/MAX Blue Chip Realty
3726 Dewdney Avenue
Regina, Saskatchewan
Totally renovated from top to bottom, must be seen to appreciate the work that was done to restore this home. New kitchen with built-in island, with upgraded sink, and built-in dishwasher. Open concept main floor with kitchen overlooking dining room and living room that faces south, off the living room is a bright sun room with large window looking into the living room. New bathroom was added to the main floor. Completing the main floor is the direct entry off the kitchen and dining room to your new deck, and access to the fence back yard. Upstairs feature 3 totally redone bedrooms and bathroom with large tile marble shower, Basement is also finished with small rec room and half a bath. This home has PVC triple windows, new steel entry doors, new interior doors, new electrical wiring and upgraded breaker box, new plumbing, new high energy furnace & duct work, direct vent 50 gallons water heater, new high quality laminate flooring through out, central air conditioner. Take a look you will not be disappointed. This home has rough-in in place for a home beauty salon. (id:41462)
3 Bedroom
3 Bathroom
1,120 ft2
Sutton Group - Results Realty
10 Macdonald Crescent
Saskatoon, Saskatchewan
Just steps from Albert Milne Park in Greystone Heights, this 1196 square foot bungalow offers modern comforts, stylish finishes, and a functional layout. With 4 bedrooms and 2 bathrooms, there’s space for the whole family to feel at home. The living room is bright and welcoming, with a large windows that lets the sunlight pour in. The layout is easy to live in, with the bedrooms set apart from the main living areas so there’s room to gather and room to retreat. Outside, you can fit up to five vehicles, with two in the double detached garage and three in the driveway. Central AC keeps things cool in summer, and recent updates like several new windows and a new furnace in 2022 mean less to worry about and more time to enjoy. Move-in ready and in a location you’ll love, this home is ready to welcome its next chapter. Reach out to your favourite agent today for a private tour!... As per the Seller’s direction, all offers will be presented on 2025-08-18 at 1:00 PM (id:41462)
4 Bedroom
2 Bathroom
1,196 ft2
Boyes Group Realty Inc.




