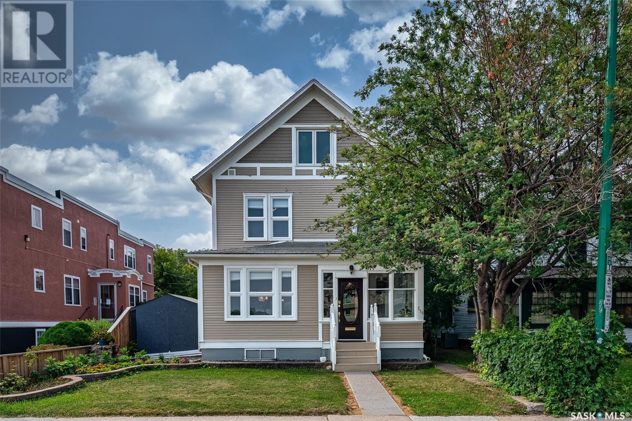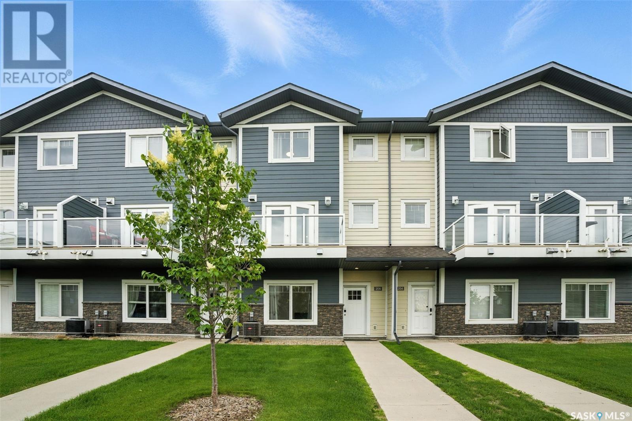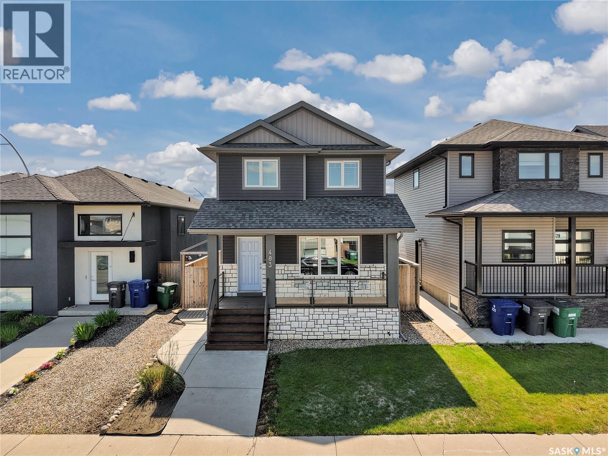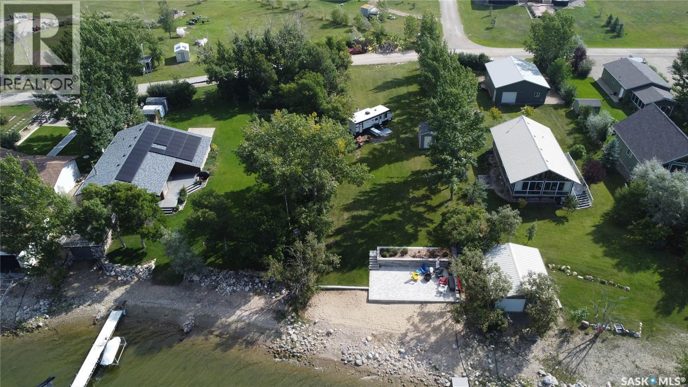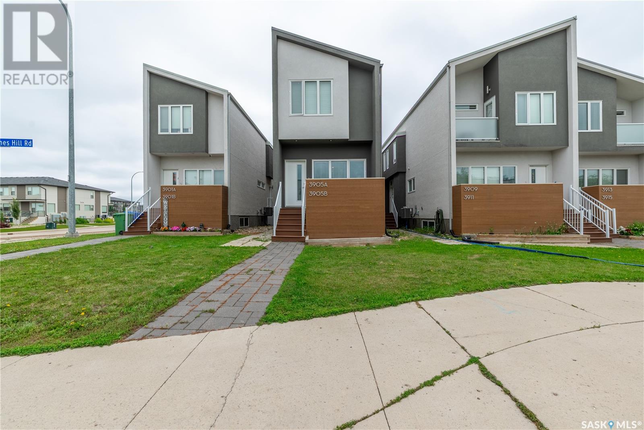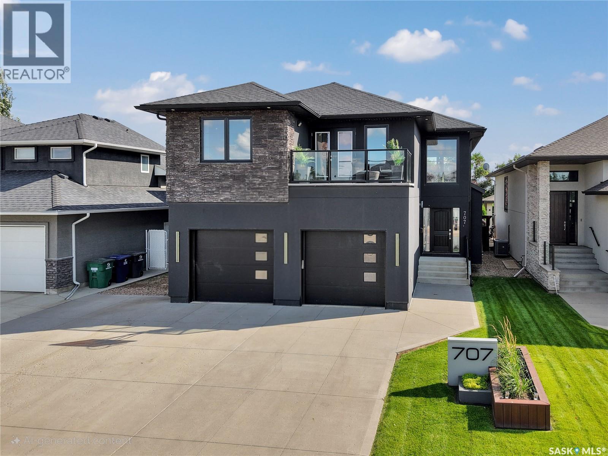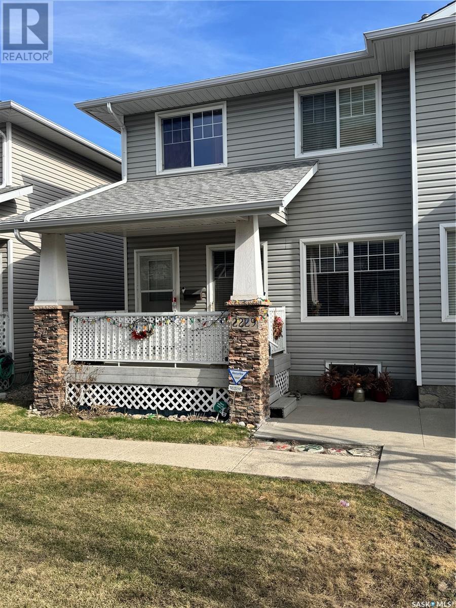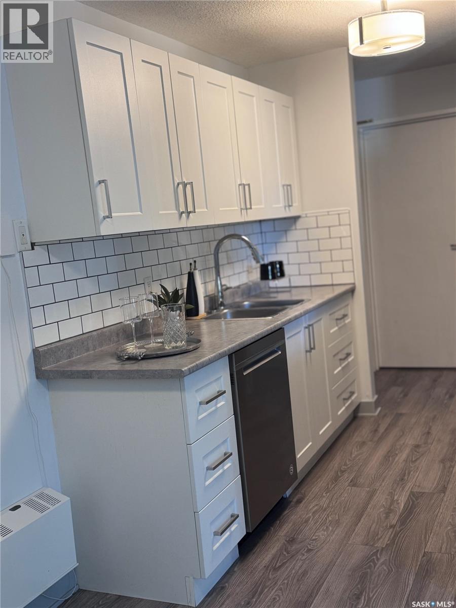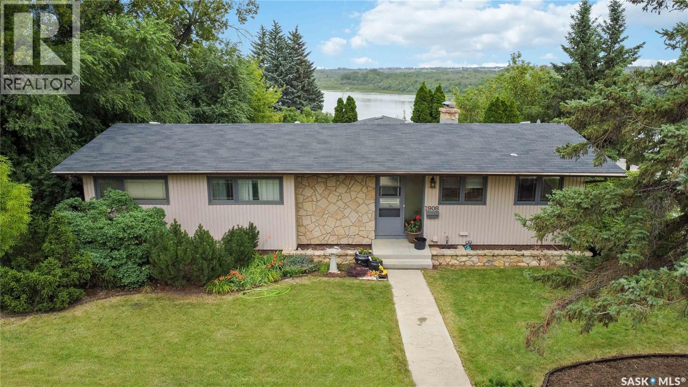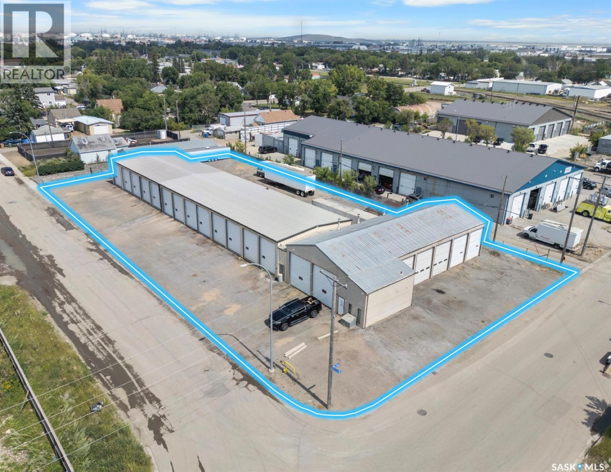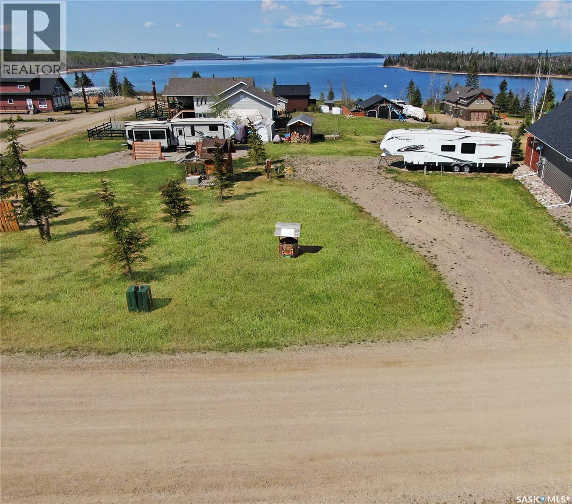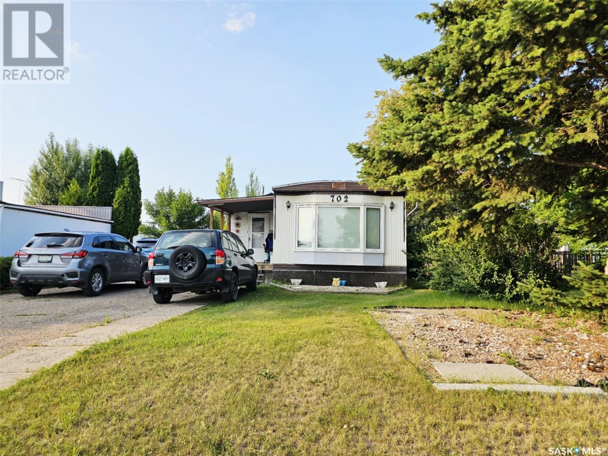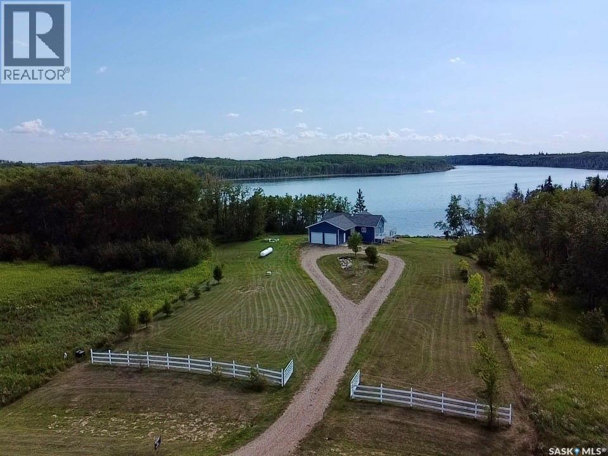Property Type
550 Marlatte Lane
Saskatoon, Saskatchewan
Excellent opportunity for investors or first-time homebuyers! This well-maintained bi-level in the desirable neighborhood of Evergreen offers 3 bedrooms, a bonus room, and 2 bathrooms on the main side of the house, plus a 2-bedroom legal basement suite and a double detached garage. The main floor features a bright and spacious living room with vaulted ceilings and large windows overlooking the front yard, a kitchen with stainless steel appliances, maple cabinetry, granite countertops, and a spacious dining area. Also on this level are two secondary bedrooms, a 4-piece bath, and a primary bedroom with a 4-piece ensuite. The owner’s side of the basement includes a bonus room, laundry, and storage. The legal suite has a separate paved concrete entrance, living room, fully equipped kitchen with appliances, two bedrooms, a 4-piece bath, and separate laundry. A fully fenced, landscaped backyard and double detached garage complete this package. This property is located in close proximity to Bus stop, Parks, shopping and other neighborhood amenities. Book your private showing today!... As per the Seller’s direction, all offers will be presented on 2025-08-18 at 6:00 PM (id:41462)
5 Bedroom
3 Bathroom
1,097 ft2
RE/MAX Saskatoon
4762 Skinner Crescent
Regina, Saskatchewan
A (id:41462)
3 Bedroom
3 Bathroom
1,803 ft2
Century 21 Dome Realty Inc.
518 12th Street E
Saskatoon, Saskatchewan
Just steps from the Saskatchewan River, tucked into the historic Nutana Neighbourhood, this Character 1911 home has been lovingly restored for clients who appreciate the history and location of this property. This spacious home has a completely renovated kitchen with quartz countertops, new cupboards and backsplash, under counter lighting, all new appliances, including a newer large wine and beer fridge and a nice open floorplan flowing through to the dining room and living room. An office space and main floor laundry are a great convenience on the main floor. Four- piece bathrooms on each of first two floors and half bath on third floor are convenient. Three large bedrooms on the second floor, one with a very large walk-in closet with window. (Could be used as a nursery.) One of the bedrooms on the second floor can also be used as a Sunroom. A new staircase leads to the third floor where the primary bedroom could be located. This room could also be used as a bonus room or very large office. Owner has replaced much of the crown molding to return this property to its original glory. There are South facing decks off the second and third floor as well as a back deck off the kitchen, also South facing. Most windows are new. Furnace, water heater and reverse osmosis recently changed. New paint everywhere and new engineered hardwood flooring make this is a turnkey property (Vinyl planking on the 3rd floor). Arches, tall baseboards, bay windows and glass doors complete the historic look of this home. This property has a completely fenced in backyard with board sidewalk leading to parking off the back alley. There is room for a garage. The owner has also created a small oasis of gardening boxes tucked around the back yard which is drenched in sunshine most of the day. Come and visit this beautifully renovated historic home, you’ll be glad you did. (id:41462)
3 Bedroom
3 Bathroom
2,152 ft2
M Realty
206 George Crescent
Esterhazy, Saskatchewan
206 George Crescent is a perfect place to call your new home. Stunning and modern renovations throughout!! Just wait until you see the interior photos!!! Brand new renovations in this wide open main level. Renovations include: All trim, doors, light fixtures, paint, vinyl plank flooring, primary bedroom walk in closet, 2 piece bathroom off new laundry room, kitchen cabinetry with butcher bloc counters, built in dishwasher, microwave range hood fan, beautiful glass railing around stairs. Basement renovations include: All new 2 x 4 framing, insulation, light fixtures, paint, trim, doors, handrail. So very little left for you to do for a brand new interior, this home is ready to move into and enjoy immediately. (id:41462)
5 Bedroom
2 Bathroom
1,186 ft2
Living Skies Realty Ltd.
206 212 Willis Crescent
Saskatoon, Saskatchewan
Well-Maintained Townhouse for Sale in Stonebridge. This beautiful townhouse in the desirable Stonebridge community offers both comfort and functionality. The main floor features a versatile family room, perfect for an entertainment area or home office. The second floor boasts an open-concept layout with a spacious living room filled with natural light from large windows. The stylish kitchen includes a beautiful L-shaped island, ideal for cooking and entertaining. The master bedroom features a walk-in closet and a 3-piece ensuite bathroom. Two additional generously sized bedrooms share a full 4-piece bathroom. Additional features include a double attached garage, central air conditioning, and a prime location close to shopping centre, bus stops, and parks. (id:41462)
3 Bedroom
3 Bathroom
1,672 ft2
Realty One Group Dynamic
359 Rutherford Crescent
Saskatoon, Saskatchewan
Welcome to this charming half duplex in the heart of Sutherland — a well-established, family-friendly community! This beautifully maintained 2-storey home offers 1,115 sq. ft. of thoughtfully designed living space, perfectly blending comfort and functionality. Step inside to a bright and spacious living room filled with natural light from large front windows. The open-concept flow leads into a functional kitchen and dining area, complete with all appliances, a walk-in pantry, and ample cupboard and counter space for easy meal prep. Patio doors off the dining area open onto a deck and private backyard, ideal for entertaining or relaxing. Upstairs, you’ll find a generous primary bedroom with great closet space, plus two additional bedrooms and a full 4-piece bathroom, perfect for growing families. The fully finished basement offers even more flexibility with a spare bedroom, 3-piece bathroom, and a versatile flex space — ideal as a home office, workout area, or playroom. A dedicated laundry/utility room completes the lower level. The concrete parking pad at the back offers the potential for a future garage. Located close to schools, parks, public transit, the U of S, and the Forestry Farm — this is a perfect home for first time home buyers, students, families, or investors. Don’t miss this incredible opportunity! (id:41462)
4 Bedroom
3 Bathroom
1,115 ft2
RE/MAX Saskatoon
706 32nd Street W
Saskatoon, Saskatchewan
Welcome to 706 32nd Street W, a beautifully maintained 1,348 sq ft character home nestled in the sought-after community of Caswell Hill. Perfectly positioned on a picturesque boulevard street, this property sits kitty-corner from the Mayfair swimming pool and park, offering the perfect balance of charm, convenience, and community. Inside, you’ll discover a seamless blend of historic character and thoughtful updates. In recent years, the home has received numerous improvements, including laminate flooring, a high-efficiency furnace, hot water tank, updated bathroom fixtures, and more. The shingles on both the house and garage were replaced just 3 years ago, and the city service pipes have been upgraded for added peace of mind. This inviting layout offers 2 bedrooms and 3 bathrooms, including a spacious primary suite with its own ensuite. The vintage clawfoot bathtub brings timeless appeal, while modern comforts like central air conditioning (furnace & A/C both 3 years old) ensure year-round comfort. Outside, you’ll find an insulated double detached garage—ideal for our Saskatchewan seasons—and a charming yard that complements the home’s character. If you’re looking for a move-in-ready home with personality, updates, and an unbeatable location in one of Saskatoon’s most walkable, vibrant neighbourhoods, this is the one! (id:41462)
2 Bedroom
3 Bathroom
1,348 ft2
Boyes Group Realty Inc.
87 Collacott Street W
Yorkton, Saskatchewan
Do you love space? Wait until you see the garage and the massive fully fenced private back yard spread out over 3 lots on a corner! It's amazing! This 5 bedroom, 3 bathroom home was moved in onto a brand new ICF basement in 2013. The house then underwent extensive renovations including spray foam in the attic! The house boasts so much family space spread out between the main, the second floor and the finished dry basement. When you enter the home you will notice the large room space and beautiful hardwood floors. The second floor has two good size bedrooms and an ensuite in the one bedroom. The basement you will find a great sized rec room, two more bedrooms and another full bathroom. Uodates include: central air 2018, completely fenced yard 2022, water heater 2017, new motherboard in furnace 2023, Vanee air exchanger 2013 along with the renovations completed since 2013. The shop like garage has three overhead doors, heated with natural gas and fully insulated with 10ft ceilings and seperate electrical panel. There is ample parking at the garage area, a driveway at the front of the house and RV and toy parking thru the double gated opening within the yard! There is so much to see and enjoy in this fantastic property and recommend an in person tour to see all the space that could be yours! A property of this size is rare and the location is great with quick easy in and out to get to the main roads! Don't wait to view this one before it is sold! (id:41462)
5 Bedroom
3 Bathroom
1,148 ft2
Royal LePage Premier Realty
483 Kloppenburg Street
Saskatoon, Saskatchewan
This beautifully maintained two-storey home offers a perfect blend of style, functionality, and income potential, with four bedrooms, four bathrooms, including a legal one-bedroom basement suite. From the moment you arrive, the charming curb appeal is evident, with a welcoming front deck stretching the full length of the house. Inside, the spacious open-concept main floor creates an inviting flow, beginning with a generous foyer that leads into a bright and airy living room. The dining area connects seamlessly to the large kitchen, where a window over the sink overlooks the expansive back deck and private backyard—perfect for summer entertaining. A conveniently located laundry room is tucked just off the kitchen. Upstairs, the primary bedroom offers a peaceful retreat with its own three-piece ensuite. Two additional bedrooms share a four-piece bathroom, enhanced by a sun tube that fills the space with natural light. The legal one-bedroom basement suite, finished by the builder, features in-floor heating, its own laundry, and a thoughtful layout—ideal as a mortgage helper or revenue property. Additional highlights include central air, triple-pane windows, and an oversized two-car detached garage. Situated less than a 10-minute walk to two elementary schools, and close to multiple parks, walking paths, and amenities, this property combines comfort, convenience, and investment potential in one exceptional package.... As per the Seller’s direction, all offers will be presented on 2025-08-20 at 5:00 PM (id:41462)
4 Bedroom
4 Bathroom
1,422 ft2
RE/MAX Saskatoon
Royal LePage Saskatoon Real Estate
343 Alder Place
Swift Current, Saskatchewan
Tucked away on a quiet cul-de-sac in Swift Current’s sought-after southeast area, this 1,102 sq ft bungalow offers stylish comfort and a long list of updates that make it move-in ready. You’ll be just steps from the Chinook Pathway, Chinook Golf Course, and the Pioneer Co-op service station, grocery, and liquor store—making daily life both convenient and enjoyable. Inside, you’ll find three main-floor bedrooms and a completely renovated 5-piece bath with double vanity, laundry chute, and modern finishes. The sunny south-facing living room features a gas fireplace with stone accents and flows seamlessly into the dining room and then the kitchen, where newer stainless steel & black appliances shine—including a Samsung fridge with filtration system and ice maker, Bosch dishwasher, stove, microwave hood fan, and a brand-new kitchen faucet (2025). The main floor boasts fresh paint (2025), newer flooring, updated doors, trim, and modern GFI outlets in the kitchen. Downstairs, the fully renovated basement was stripped to the cement and rebuilt with new insulation, vapour barrier, drywall, LED lighting, drop ceiling, trim, doors, and flooring—plus some electrical updates. The lower level also offers a spacious family/rec room, two bedrooms, storage room, 3-piece bath, and laundry/utility area. An extra fridge is included. Major mechanicals are in top shape with furnace (2021), hot water heater (2023), newer A/C and an Ecobee thermostat (2025). Exterior upgrades include shingles, soffit & fascia (2023) and a newly built fence for privacy (2025). Enjoy outdoor living in the sunroom and fully fenced, private backyard—perfect for kids, pets, or quiet evenings. This home blends modern updates with a welcoming feel and is truly calling you home. (id:41462)
5 Bedroom
2 Bathroom
1,102 ft2
Exp Realty
80 Gordon Drive
Mckillop Rm No. 220, Saskatchewan
Welcome to 80 Gordon Drive! This is your long awaited opportunity to build lakefront, with most of the heavy lifting already done for you! Enjoy beautiful beach days with a developed sand beach area including concrete paver patio and retaining wall. Other features include: 1450 Gallon precast concrete underground septic holding tank, underground plumbing run from tank to Gordon Road for pump out, 200amp electrical service with electrical panel in weatherproof stand installed on lot, 2hp inline lake pump, underground irrigation throughout property complete with automatic valves and timer, 8’x12’ vinyl clad shed including electrical sub panel. Gas has been run to the road. Collingwood is a thriving, family-friendly community offering: play structures, a pickleball court, basketball court, frisbee golf course, community pavilion for public and private functions, a community boat launch, and more! This is an excellent opportunity to enjoy lake life now, while planning for the future. (id:41462)
RE/MAX Crown Real Estate
A 3905 James Hill Road
Regina, Saskatchewan
Welcome to this beautifully maintained and fully developed 984 sq.ft 2-storey townhouse located in the highly sought-after community of Harbour Landing, Regina. This inviting home offers 2 bedrooms, 4 bathrooms, and a fully finished basement, combining style, functionality, and comfort for today’s modern homeowner. This unit offers an added bonus that goes beyond the ordinary- a robust solar panel system designed to significantly reduce your energy costs. As you enter, you're greeted by a bright and welcoming living space with large front windows that face west, filling the home with natural light and offering lovely sunset views. The open-concept main floor features a spacious living room, a dining area, and a modern kitchen complete with stainless steel appliances and plenty of cabinetry. A convenient 2-piece powder room is located on the main floor, ideal for guests. Upstairs, you’ll find two generously sized bedrooms, One with it's own en-suite bathroom, providing comfort and privacy for all occupants. Both rooms offer plenty of natural light and storage. The fully finished basement adds valuable living space and versatility, featuring a large recreation room that could be used as a family room, gym, office, or guest area. 4-pc bathroom completes the basement level. Lastly, Enjoy the convenience of a single detached garage, perfect for our Saskatchewan winters and extra peace of mind. (id:41462)
2 Bedroom
4 Bathroom
984 ft2
Century 21 Dome Realty Inc.
848 4th Street S
Martensville, Saskatchewan
Perfect family home in Martensville, close to schools & parks! Pride of ownership is evident throughout this solid bungalow, with 4 bedrooms, 3 full bathrooms, and 2 living spaces. Kitchen offers maple cabinets, granite countertops, ample storage and opens to the dining space and large deck from the patio doors. South facing yard is fully fenced, perfect for children, pets, or hosting friends & family. Main floor has 3 bedrooms, including a large master bedroom with a 3 piece ensuite. Basement is fully finished, good height, large windows allowing plenty of natural light, an extra bedroom and full bath. Oversized 2 car attached garage has direct entry to the house, tall ceilings with bonus storage, is insulated and heated. Double concrete driveway, underground sprinklers, central air conditioning, and more! Come see for yourself. (id:41462)
4 Bedroom
3 Bathroom
1,015 ft2
Century 21 Fusion
707 Atton Crescent
Saskatoon, Saskatchewan
Experience luxury living at its finest in this stunning Executive home, perfectly situated in the highly sought after Evergreen area. Backing onto serene green space of Agriculture Canada land, this residence offers privacy, peaceful southern exposure & incredible natural light throughout. As you step inside, you’re greeted by a dramatic entryway with soaring 20 ft ceilings & expansive windows that flood the open-concept living room with sunlight. The main floor features a kitchen complete with maple cabinetry, quartz countertops, SS appliances including an oversized fridge/freezer, walk-in pantry, & tile backsplash. A built-in desk/coffee station adds function to the bright dining area, which leads out to a covered deck—perfect for morning coffees. A 2 piece bath & well-designed mudroom with access to the double attached garage complete the main level. Heading up the staircase to upper level note the attractive glass railings overlooking the lower level for added class. The primary suite is a true retreat with 2 walk-in closets & 5-piece ensuite. Two additional bedrooms, 1 with a murphy bed for flexible office/guest space, another 4-piece bath & laundry room conveniently on the upper floor. A private balcony adds a finishing touch. The basement offers a versatile family room with a sliding wall partition for privacy, a 4th bedroom, a 3-piece bathroom & an open area ideal for games/hobbies etc. Ample storage in utility room. Step outside to your personal oasis, tiered decks of composite & tile, hot tub, a lush garden area & fully manicured yard with shed. Features: in-floor heat (ensuite + kitchen between island & cabinets), central A/C, central vac, custom blinds, UG sprinklers, nat gas BBQ hookup, RV parking with 30 amp outlet beside the garage & more. Located near parks, walking paths, amenities & more, this is the one you’ve been waiting for! (id:41462)
4 Bedroom
4 Bathroom
2,091 ft2
Coldwell Banker Signature
242 Lochrie Crescent
Saskatoon, Saskatchewan
This move-in ready 1/2 duplex offers a unique layout with no shared walls, connected to the other half only by a shed for added privacy. Featuring 1,036 square feet of living space, the home includes three bedrooms and two bathrooms, making it perfect for families or first-time buyers. Recent updates include new laminate flooring on the main level, all-new linoleum in the bathrooms, and fresh paint throughout. The kitchen boasts brand-new stainless steel appliances, while the spacious basement family room provides plenty of room to relax or entertain. Additional highlights include ample storage, a large fenced yard ideal for kids or pets, and a generously sized deck for outdoor enjoyment. Conveniently located near St. Mark's School and local parks, this home combines comfort, style, and accessibility. A must-see! (id:41462)
3 Bedroom
2 Bathroom
1,036 ft2
Boyes Group Realty Inc.
2321 Garnet Street
Regina, Saskatchewan
From the moment you step onto the beautifully landscaped yard, it’s clear this impeccably cared-for home is something special. Pride of ownership is evident throughout, with extensive renovations and thoughtful updates both inside and out, blending seamlessly with the home’s timeless character. Major upgrades include a full basement waterproofing system with interior dimple board and weeping tile, a radon mitigation system, new sump pit and pump, updated PVC windows, updated plumbing (including the exterior sewer and water line), a high-efficiency furnace, new shingles, soffits, eaves, and insulation professionally blown into the walls. The home also features a 100-amp electrical panel and newer fencing for added peace of mind. Step inside the welcoming, sun drenched front veranda and picture yourself relaxing, reading a book and sipping a glass of wine, while the dog or cat watches the passersby. Inside the home, you are greeted with double French doors which open to a bright and inviting living room, flowing into the elegant dining room featuring built-in cabinetry. Updated hardwood floors can be found throughout the main level. The updated kitchen shines with quartz countertops, accent lighting and a stylish backsplash. Upstairs, you’ll find three comfortable bedrooms and a beautifully renovated four-piece bathroom. The basement offers ample storage and a dedicated office space—perfect for working from home. Plenty of storage. A newer 14x22 insulated garage is a fantastic addition, and the backyard truly feels like a private retreat with its lovely deck, mature plantings, and a handy storage shed. Located in the prime Cathedral neighbourhood, this home is within walking distance to 13th Avenue’s shops, restaurants, and amenities, plus close to the Devonian Pathway and major routes like Albert Street and Lewvan Drive. This rare gem is absolutely move-in ready and ha... As per the Seller’s direction, all offers will be presented on 2025-08-17 at 7:00 PM (id:41462)
3 Bedroom
1 Bathroom
1,200 ft2
Century 21 Dome Realty Inc.
103 Stromberg Crescent
Saskatoon, Saskatchewan
Discover modern luxury at 103 Stromberg Crescent, a meticulously upgraded, fully developed home boasting three bedrooms (easily converted back to five) and four bathrooms . The main and second floors feature laminate flooring, newly carpeted stairs, and upgraded railings, while the basement offers vinyl flooring, a second laundry room and a city-approved daycare setup. The gourmet kitchen shines with subway tile, high-end appliances including a gas stove, Samsung Wi-Fi double-door fridge with family hub, and a commercial Roxon range hood. Enjoy a custom juicing/coffee station, stainless steel Delta pot filler, and upgraded island faucet. The master suite impresses with a large walk-in closet, custom shelving, vanity, and a luxurious bathroom with dual sinks, soaker tub, and a dual-head shower. The ample secondary bedrooms feature large windows allowing for plenty of natural light, and are flanked by the laundry room with washup sink. Additional highlights include a rubber driveway by Shercom, 2.5-ton central A/C, alarm system, five wireless Arlo outdoor cameras, one interior garage camera, and custom recessed ceiling surround sound by Soundstage, powered by an Onkyo Reference Model amplifier. Outdoor amenities feature a 12’x12’ deck with aluminum railings, a 14’x14’ floating deck with a 10’x10’ aluminum gazebo, Polk Audio outdoor speakers powered by a Harman/Kardon amplifier, a 200’ custom fence with an 8’ gate, and a gas line roughed for a deck heater or barbeque, as well as a gas line run to the garage. With upgraded light fixtures, key-coded front door lock, installed TV wall mounts (75" Sony Bravia TV will remain), and a dedicated laundry room with high-end Samsung washer/dryer, this turnkey home awaits. (id:41462)
3 Bedroom
4 Bathroom
1,833 ft2
Royal LePage Varsity
328 522 Cornish Road
Saskatoon, Saskatchewan
Great opportunity in Stonebridge - modern 2 bedroom condo that checks all the boxes! The south facing condo is bright and welcoming. The open concept kitchen, dining room and living room space also features an island perfect for a quick on the go meal. The kitchen has plenty of cabinetry and stainless steel appliances. (New dishwasher April 2025) The 2 bedrooms are a good size with ample closet space complemented by a 4 piece bath. The condo has an insuite laundry/storage room. A bonus feature is the impressive green space for outdoor coffees or barbequing. Pride of ownership is apparent with the condo being move in ready. A superior location in the heart of Stonebridge walkable to public transit, shopping, restaurants, parks, etc.. The condo has 1 surface parking spot. Pets allowed with restrictions. Give your REALTOR® a call today to view this property.... As per the Seller’s direction, all offers will be presented on 2025-08-19 at 6:00 PM (id:41462)
2 Bedroom
1 Bathroom
760 ft2
Boyes Group Realty Inc.
488 Bennett Drive
Prince Albert, Saskatchewan
Bright and well kept 1080 square foot bungalow on a quiet crescent. This home’s prime South Hill location provides easy access to schools, parks, shopping, and other amenities. The main floor offers a living room, kitchen, dining room, 3 bedrooms and 1½ bathrooms. The fully finished basement boasts a spacious family room with cozy wood stove, den, 3-piece bathroom, workshop and laundry room. Insulated 22’ x 26’ detached garage. Private, treed back yard with deck. Don’t miss the opportunity to make this lovely property yours! (id:41462)
3 Bedroom
3 Bathroom
1,080 ft2
RE/MAX P.a. Realty
1534 Mckercher Drive
Saskatoon, Saskatchewan
Welcome to 1534 McKercher Drive, a beautifully maintained 4-level split with 2,376 sq. ft. of fully developed living space. Inside, you'll find a spacious living room, dining area, and an updated kitchen featuring oak cabinetry to the ceiling, a pantry, upgraded appliances, quartz countertops with an undermount sink, and a garburator. Upstairs, there’s an updated bathroom with a solid wood vanity, Carrara marble top, soft-close drawers, two bedrooms, and a primary bedroom with a large walk-in closet and an updated 3-piece ensuite. The lower level boasts another living space with an electric fireplace, a bedroom, and a 3-piece bath with a washer/dryer. The basement includes a family room, an office, and a 12x12 storage room/workshop. Patio doors from the dining area open to a manicured yard with a deck, gazebo (awning included), garden area, underground sprinklers, a natural gas BBQ outlet, and perennials with irrigation lines. The insulated double garage has been upgraded with 6" wall insulation, house wrap, vinyl siding, triple-pane windows, a newer concrete driveway, a 36" sidewalk, and a refinished garage floor, plus a sump pump. Ideally located across from Lakewood Park, the home offers easy access to ponds, walking trails, tennis courts, a ball diamond, the Lakewood Civic Centre, elementary schools, and many amenities. (id:41462)
4 Bedroom
3 Bathroom
1,188 ft2
Boyes Group Realty Inc.
Pilger Acreage
Three Lakes Rm No. 400, Saskatchewan
17 Acres with Yard site – RM of Three Lakes – Endless Potential! Opportunity awaits on this 17-acre property in the RM of Three Lakes! Perfectly set along Grid Road #777, this acreage offers mature trees, complete fencing, and plenty of space for your vision—whether it’s a hobby farm, a country getaway, or your forever home. The existing house is livable but in need of extensive renovations, giving you the chance to customize it to your style. The property is fully serviced with power, propane heat, a cistern, and a dugout water source. The established yard site is surrounded by shelterbelt trees, offering privacy and a peaceful rural atmosphere. With its prime location, established services, and solid foundation for development, this acreage is a rare find for those ready to roll up their sleeves and turn potential into reality! Call today to view! (id:41462)
3 Bedroom
1 Bathroom
1,331 ft2
Century 21 Fusion - Humboldt
32 127 Banyan Crescent
Saskatoon, Saskatchewan
Gorgeous end unit overlooking the fountain and next to visitor parking. Fully developed on three levels. Maple hardwood floors, ceramic tile flooring, patio doors off the dining room, open kitchen with island, huge master bedroom with oversized walk in closet and cheater door to a 4 piece bathroom. 3 Bathrooms, central air conditioning and all appliances included. Well kept with many upgrades. Immediate possession available.... As per the Seller’s direction, all offers will be presented on 2025-08-19 at 6:00 PM (id:41462)
2 Bedroom
3 Bathroom
1,213 ft2
Boyes Group Realty Inc.
2229 Treetop Lane
Regina, Saskatchewan
Excellent Condition, Original Owner Condo – Move-In Ready! As a REALTOR®, this is the type of listing that makes us jump for joy. This beautifully maintained, original owner condo is a rare find! Located in a prime location within walking distance to Wascana Park, downtown, and the General Hospital, this home offers both convenience and comfort. Featuring 2 bedrooms plus a Flex room, this home is designed for versatility—the Flex room is perfect for a home office, hobby space, or TV room. The spacious kitchen boasts a generous amount of maple cabinets, a stylish backsplash, and a pantry, providing ample storage and prep space. Living and Dining rooms have hardwood flooring. The finished basement offers a recreation room and several storage areas. Built by Gilroy Homes with open web trusses, this condo is solidly constructed and thoughtfully designed. There appears to be No visible evidence of any foundation cracking or movement. Plumbing is roughed in for a future downstairs Bathroom, which would be fairly easy to install. The furnace and AC have been on a maintenance program with yearly check ups. Step outside to your south-facing front deck, perfect for BBQs and relaxing with a beverage while catching up with neighbours. TWO DEDICATED ELECTRIFIED PARKING STALLS add to the convenience of this fantastic home. If you don't need 2, you could rent one out for added income. If you're looking for a turn-key, exceptionally well-cared-for home in an unbeatable location, this is it! Immediate possession available. Don’t miss your opportunity—schedule your showing today! (id:41462)
2 Bedroom
1 Bathroom
1,080 ft2
Century 21 Dome Realty Inc.
11 719 10th Street E
Saskatoon, Saskatchewan
Broadway area 2 bedroom suite, within walking to shopping, entertainment area. Beautiful treed streets, short drive, bike or bus to U of S. One parking stall w/power. Building interior/exterior renovated. Laundry in suite. (id:41462)
2 Bedroom
1 Bathroom
786 ft2
Saskatoon Real Estate Services Inc.
2 Schwann Place
Regina, Saskatchewan
Welcome to 2 Schwann Place – A Spacious Family Home in Sought-After University Park Located in the heart of the desirable University Park neighbourhood, this 2,310 sq ft two-storey home offers space, comfort, and convenience for growing families. With 4 bedrooms, 3 bathrooms, and situated on a large, mature lot, this well-maintained property is just a short walk to elementary schools, parks, and provides quick access to all east-end amenities. The University of Regina and Sask Polytech are also just minutes away. Step inside to a bright and welcoming layout featuring engineered hardwood flooring throughout the front living room and dining area. The open-concept kitchen and dining space is ideal for entertaining, with plenty of rich wood cabinetry and a sit-up island for additional prep or seating. A cozy sunken family room with a wood-burning fireplace provides a perfect spot to unwind or set up a kids’ playroom. The main floor also includes a bedroom, laundry area, and access to the insulated single attached garage. Upstairs, the spacious primary bedroom offers dual closets and a private 3-piece ensuite. Two additional bedrooms and a 4-piece main bathroom complete the second floor. The finished basement includes a large rec room, ample storage, and additional laundry space. Step outside to a fully fenced backyard featuring a large deck, storage shed, and space for a garden—perfect for summer gatherings and family fun. Notable Updates: Full foundation underpinning with 19 piles (engineered specs) Newer shingles & windows New boiler heating system Updated ensuite shower Renovated second-floor bathtub If you're looking for a spacious home to make your own in a prime east-end location—this is the one. Don’t miss your opportunity to own in the welcoming community of University Park! Call your agent today to book a showing.... As per the Seller’s direction, all offers will be presented on 2025-08-18 at 4:00 PM (id:41462)
4 Bedroom
3 Bathroom
2,310 ft2
Realtyone Real Estate Services Inc.
11 118 Pawlychenko Lane
Saskatoon, Saskatchewan
Welcome to Unit 11 – 118 Pawlychenko Lane. This exceptional two-story end-unit condo with an attached single garage and fully developed basement offers the perfect blend of comfort, style, and function. Featuring three bedrooms, three bathrooms, and thoughtful upgrades throughout, this home has been meticulously maintained—pride of ownership is evident. On the main floor, you’ll find rich engineered hardwood flooring and a bright, open-concept living space. The spacious kitchen boasts upgraded stainless steel appliances, stylish open shelving, and butcher-block counters. The kitchen, dining, and living areas are framed by south- and west-facing windows, flooding the space with natural light. A natural gas fireplace adds warmth and ambiance, while sliding doors off the dining area lead to a full-width deck perfect for relaxing. The main floor also includes a convenient two-piece bath and custom blinds (including top-down/bottom-up). Upstairs, you’ll discover three generous bedrooms, including a primary suite with a walk-in closet. The spacious Jack-and-Jill bathroom features upgraded tile flooring for a fresh, modern touch. The recently developed basement offers even more living space with a large recreation room, a built-in desk with floating shelves, and a handy pantry area with additional cabinetry and a refrigerator. A two-piece bathroom, open laundry area with a new washer and dryer, and vinyl plank flooring complete the space. Storage is abundant, with a fully finished under-stair storage area (complete with lighting and shelving). This home has been thoughtfully updated, including a high-efficiency furnace and high-efficiency water heater (2024), a Lennox central air conditioning unit with new evaporator coil (2024), and an insulated, dry-walled garage. For added convenience, the home is equipped with smart switches, allowing you to control lighting with ease - ... As per the Seller’s direction, all offers will be presented on 2025-08-17 at 6:00 PM (id:41462)
3 Bedroom
3 Bathroom
1,327 ft2
Century 21 Fusion
38 Wood Meadows Lane
Corman Park Rm No. 344, Saskatchewan
Discover the epitome of refined living in this expansive, fully developed walkout bungalow boasting over 5,000 square feet of living area and a triple attached garage resting on a generous 14.85 acres of land just south of Saskatoon, with pavement right to the door. Please view the Matterport 3D virtual tour in this listing. This finely manicured, park-like yard has a long private paved approach with a loop at the house and access to the 26'x40' shop with radiant heat. Inside, you’ll be welcomed by vaulted ceilings that expand over the spacious kitchen, dining and living rooms, creating an airy, open feel. The large kitchen features stainless steel appliances and granite countertops, flowing seamlessly into the home's warm and inviting gathering areas. The main level includes 2 bedrooms and bathrooms, an office, and a heated sun room, while the basement features 3 additional bedrooms and bathrooms, 9-ft ceilings, newer tile flooring, and a giant family room with a fireplace. The primary bedroom is a wonderful retreat with a luxurious ensuite complete with steam shower and corner air tub. High-quality construction includes a brick exterior, in-floor heating throughout the basement & main floor, and an ICF foundation up to the roof. Enjoy the outdoors from your large composite deck, which overlooks the beautifully maintained yard. Additionally, there is a large fenced garden area, underground sprinklers fed by a well, and wooded trails. Enjoy the relaxing charm of acreage living without sacrificing conveniences like city water, fibre optic internet, and laundry services on 2 levels. Call now for your own private viewing.... As per the Seller’s direction, all offers will be presented on 2025-08-18 at 6:00 PM (id:41462)
5 Bedroom
5 Bathroom
2,833 ft2
Lpt Realty
1221 425 115th Street E
Saskatoon, Saskatchewan
SECOND FLOOR 2 bedroom corner unit is 883 sq.ft and is ideally located in the well sought after complex of Forest Grove Village. This unit faces south west and is perfectly located in the quiet corner of the building facing a green space with trees. A privacy screen on the balcony comes with the unit. Enjoy the added feature of an south west facing bonus window in the living room providing an abundance of natural light into the living area. This is an absolutely mint suite ! Everything is updated and is brand new or newer. Features include a convenient in-suite laundry with front loading machines. No shortage of storage through out the suite and off the exterior balcony. Upgrades include newer windows, patio door, and a brand new tub & surround. Beautifully updated kitchen cabinets, backsplash & counter tops. Newer stainless steel fridge & stove. The fireplace has also been updated. The unit has been just painted throughout. Check out the beautiful light fixtures with the bedrooms & dining room combination lights & fan. Also note the modern white doors specially designed. The unit opens up to a very large balcony which runs the entire length of the unit for outdoor relaxation. The balcony also comes with a freestanding privacy screen to enhance the ideal privacy. This complex is very close to schools, shopping and services including public transit with direct bus service to the U of S and downtown. One electrified surface parking stall is included. Additional parking stall rental inquiries through the on-site office pending availability. On-site staff operations are located in the center of the complex in the Recreation Centre which features a very affordable membership program with access to the racquetball courts, exercise room and a games area. Enjoy this beautiful home. Wonderful opportunity for homeowners or investors alike. This unit has rented for $1700.00 the past 2 years. Schedule your viewing today ! (id:41462)
2 Bedroom
1 Bathroom
883 ft2
Saskatoon Real Estate Services Inc.
9 George Street
Marquis, Saskatchewan
Are you looking for a place full of charm and character? This stunning home has been converted from a church - sitting on a huge double corner lot this home boasts over 2,700 sq.ft. of living space on 2 floors with 5 bedrooms and 3 bathrooms! Excellent curb appeal as you drive up. Heading inside you are greeted by a huge foyer with a stunning stone accent wall giving a lavish vibe. Stepping down into the dreamy kitchen open above to the second floor you are sure to be impressed! From the custom farmhouse sink to the herringbone butcher block countertops - complete with eat-up breakfast nook, island with wine rack, pullouts in most cabinets and a walk-in pantry. A stainless steal appliance package with a double oven and double fridge/freezer nicely compliment the space. Off the kitchen we find a stunning spiral stair case, a 3 piece bath and a mudroom with access to your back deck. Next we have a huge dining space perfect for entertaining as well as a very spacious living room! Heading up the second set of stairs we find a stunning hall with a balcony to looking into the kitchen and an office at the other end. On this level we have 4 bedrooms - 2 huge bedrooms that both feel like primaries with walk-in closets and 2 smaller bedrooms - one with a custom built in bed. The stunning 4 piece bath is massive - complete with separate shower, soaker tub and beautiful vanity. The huge basement is partially finished and has a large family room, one bedroom, a 3 piece bath, laundry and a Finnish sauna which is sure to be a hit! Heading outside we have a fully fenced yard with an English style fence, an oversized 24' x 28' garage with a new floor, a garden space, shed and kennel! The backyard feels like an oasis! So many perks here: cheap taxes, 15 min from Moose Jaw, high speed internet, city water all with that safe small town feel! There are so many custom features! Reach out today to see for yourself! (id:41462)
5 Bedroom
4 Bathroom
2,719 ft2
Royal LePage Next Level
113 Rock Pointe Crescent
Pilot Butte, Saskatchewan
Welcome to Rock Pointe Estates! 4.89 beautifully manicured acres offer's unmatched privacy & peaceful living. Bordering Boggy Creek Reserve, the property benefits fr/a spacious, open feel & captivating views. This executive walkout bungalow is flooded w/natural light thanks to its expansive windows, showcasing breathtaking prairie sunsets! W/premium finishes throughout, the home offers a spacious footprint designed for comfort & elegance. The primary suite is a luxurious retreat, complete w/2 walk-in closets, jetted tub, custom shower, & serene views of the landscape. A 2nd main floor bedroom doubles perfectly as an inspiring home office w/a view. The kitchen boasts stainless steel appliances, gas range, soft-close drawers, touch tap & French doors that open onto a large deck overlooking the well-established shelter belt. A generous mudroom connects to a 2 pc powder room, laundry area, & a walk-through pantry w/direct access to the kitchen—designed w/convenience in mind. No detail was overlooked, w/2 fireplaces in both living spaces, gleaming hardwood floors, rich tile work, & a built-in surround sound speaker system that extends seamlessly outdoors. A unique loft space above offers flexibility. The walkout basement offers even more living space, including a large family room, wet bar w/wine room, & up to 3 additional bedrooms or 2 bedrooms & a study. Thanks to oversized windows & direct yard access, the lower level feels bright & welcoming. The covered patio is also wired for a hot tub, adding to your future plans for outdoor relaxation. Outside, the property continues to impress w/a 3-car heated & insulated garage, extensive gravel access perfect for future development/storage, & a backyard oasis w/mature trees, fruit trees, perennials, garden, & sprawling lawn. Connected to both public water & a private well, irrigation & outdoor care are made simple. Offering tranquil rural living with quick access to the city, this estate must be seen to be fully appreciated! (id:41462)
5 Bedroom
3 Bathroom
2,751 ft2
Jc Realty Regina
1908 Pembina Avenue
Saskatoon, Saskatchewan
Situated in one of the city’s most desirable locations, this 1,435 sq ft walkout bungalow offers sweeping views of the South Saskatchewan River and Meewasin Valley. With no development behind, the setting is exceptionally private and scenic. Recent updates include refreshed bathrooms with quartz, and a bright white kitchen featuring Carrera inspired quartz, peninsula seating, and updated built in stainless appliances. The open dining and living area is anchored by a classic mid-century brick wood burning fireplace and large windows that showcase the view. There are three bedrooms plus an office and three full bathrooms. Hardwood floors run through most of the main level. The fully developed basement includes more river views, another fireplace, a spacious guest suite, full bath, and ample storage. Additional highlights include an attached two car garage that leads through to a four car tandem garage, updated furnace, hot water tank, and shingles. The backyard is fully fenced, and landscaped with grass and perennials. Enjoy views from the stunning rooftop deck with panoramic river views you wont want to miss out on this excellent home! (id:41462)
3 Bedroom
3 Bathroom
1,435 ft2
RE/MAX Saskatoon
River Valley View Acreage
Corman Park Rm No. 344, Saskatchewan
Welcome to a River valley view acreage on 24.22 Acres. This acreage is just minutes from Warman with only 1.5 km of gravel road where luxury, River valley views, functionality & wide-open spaces come together in the most stunning way. Built in 2016, this exceptional Bungalow home offers 1487 sq of living space on the main floor, a double detached garage & outdoor features that are next-level. Step into the oversized foyer & prepare to be wowed by the open concept floor plan. The heart of the home is a grand open-concept kitchen, dining room & great room with vaulted ceilings and loads of windows. The kitchen has ample counter space and a large corner pantry, oversized sit-up island, full SS appliance pkg. The big windows bring the outdoors in, garden door leads to a large deck overlooking the private yard space. This is outdoor living at its finest designed for gathering, relaxing & country views of with the river valleys. The primary Ensuite is a true retreat, enjoy walk-in closet, a spa-inspired ensuite with large soaker tub, double basin vanity and a tiled shower. There are 2 additional bedrooms, & a 4-pc main bath as well as a 2 piece bath and laundry just off the foyer which rounds out this level. The partially finished basement offers a huge family/games room area with ample space for more bedrooms. The basement bath framed and is roughed in, large storage room as well as a cold room and a spacious mechanical room. Outside, enjoy a private beautifully treed yard, deep water well for yard and garden use, double detached garage, large heated shop space 40 x 36 as well as an unheated cold storage side 40 x 36 all with concrete floors. Attached to the shop is a small hobby barn with stalls 31 x 30. There are also numerous other out buildings garden spaces and total of 24.22 Acres to enjoy. This one-of-a-kind acreage offers luxury, lifestyle & space—inside & out book a minimum of an hour to view this one! (id:41462)
3 Bedroom
3 Bathroom
1,487 ft2
Boyes Group Realty Inc.
16 203 Herold Terrace
Saskatoon, Saskatchewan
Welcome to Lakeside Chateau, Comfortable, Convenient Living in the Heart of Lakewood! Discover the perfect blend of functionality and comfort at #16-203 Herold Terrace, a beautifully maintained east-facing two-storey townhouse. Whether you're a first-time buyer, downsizer, or investor, this home checks all the boxes! Offering 1,124 sq. ft. of well-planned living space, this townhome features three spacious bedrooms on the upper level, including a generous primary bedroom with an oversized closet, and a full 4-piece bathroom, ideal for growing families or guests. The main floor welcomes you with a bright and open living room, perfect for relaxing or entertaining. The kitchen includes all major appliances (with a newer fridge and dishwasher) and ample cabinetry. It overlooks the dining area that leads directly to your outdoor patio, perfect for summer BBQs or enjoying your morning coffee in the sun. The fully developed basement adds even more value with a large L-shaped family room, perfect for a home theatre, playroom, or home office, as well as a dedicated laundry area and additional storage space. Additional features include two convenient surface parking stalls located steps from the unit, as well as central air conditioning for summer comfort. Professionally managed by ICR Property Management, ensuring peace of mind and well-kept common areas. Close to walking paths, parks, shopping, restaurants, and public transit. Enjoy the benefits of low-maintenance condo living without sacrificing space or location. Presentation of Offers: Friday, August 15th at 5:00 PM Contact your real estate agent today to schedule a private viewing or stop by the open house and experience everything this wonderful home has to offer! (id:41462)
3 Bedroom
2 Bathroom
1,124 ft2
Coldwell Banker Signature
709 4th Avenue N
Saskatoon, Saskatchewan
Welcome to this charming character home in Saskatoon’s sought-after City Park neighbourhood, filled with original charm and thoughtful updates. Hardwood floors, wood doors, and classic mouldings create a timeless feel throughout. The main floor features a living room, a sunny office or flex space, a dining room, and a kitchen equipped with a double-oven stove and a brand-new dishwasher. Upstairs, there are two comfortable bedrooms and a full bathroom with a classic cast-iron tub. The partially finished basement includes a den, laundry area, and ample storage. The fully fenced backyard features a deck built in 2015 with under-deck storage and a cozy firepit area. Major updates include fresh paint, newer basement and bathroom windows (2017), new eavestroughs (2017), exterior painting with refinished window trim (2020/2021), a new water heater (2024), and heat tape on the roof running into the downspouts for winter protection. The water and sewer lines were replaced in 2018, including the removal of the lead pipe connection on both the city and private sides. The double detached garage, built in 2019, includes an additional room originally intended as a winterized office or workshop, with a gas line already in place for a future heater in the main garage. All of this in a vibrant, central location close to the river, downtown, the University of Saskatchewan, and major hospitals including RUH, JPCH, and City Hospital. (id:41462)
2 Bedroom
1 Bathroom
877 ft2
Universal Realty Ltd.
304 419 Willowgrove Square
Saskatoon, Saskatchewan
Welcome to a stunning top-floor condo in the coveted Willowgrove neighbourhood! This exquisite 2-bedroom plus 1-bathroom home boasts a spacious living room with soaring 13+' high ceilings and oversized windows that let in an abundance of natural light, making it the perfect spot for entertaining or relaxing watching the sunset after a long day. The modern open-style kitchen is a chef's dream, featuring all appliances and an extra-large island with stunning granite countertops, making it perfect for hosting dinner parties. The high-end laminate flooring and marble tile throughout the home add to the luxurious feel. The master bedroom and the second bedroom are both generously sized, providing ample space for rest and relaxation. The ensuite laundry space ensures you'll never have to leave the comfort of your home to do laundry. But that's not all! This unit also comes with a large storage room (approximately 100 sqft) in the basement, complete with sturdy shelves, perfect for storing all your seasonal items. The location is unbeatable, with Willowgrove School, parks, shopping, and all amenities just a stone's throw away. Don't miss out on this fantastic opportunity to live in one of the most sought-after neighbourhoods in the city. Don't wait! Call your Agent today to book a showing and experience the luxury and convenience of Willowgrove living for yourself.... As per the Seller’s direction, all offers will be presented on 2025-08-19 at 4:00 PM (id:41462)
2 Bedroom
1 Bathroom
743 ft2
Boyes Group Realty Inc.
1115 Sidney Street E
Swift Current, Saskatchewan
Set on a mature corner lot in Swift Current’s beloved Ashley Park, this beautifully updated brick home is a true standout—offering timeless style, thoughtful updates & a private backyard oasis in the city’s quiet northeast. Step inside to vaulted ceilings, LED lighting, pristine hardwood floors & a showstopping 3-sided gas fireplace that anchors the open-concept living, dining & kitchen spaces. The kitchen is designed for both elegance & function, featuring custom cabinetry, quartz countertops, under-cabinet lighting, a walk-in pantry & modern appliances. A newer front window & front door, plus updated garage & basement windows, fill the home w natural light. A sun-filled flex room off the dining area offers the perfect space for a home office or second living area, complete w access to the stunning backyard. This level also offers main floor laundry & direct entry to the attached garage—completely reinsulated & drywalled for year-round use. Upstairs, the spacious primary suite includes a large walk-in closet/dressing room w built-ins & a spa-like 4pc bath w heated floors, soaker tub & separate custom tiled shower. A second bedroom completes this level. The fully finished basement features large windows and a high ceiling, a comfortable rec room, 3rd bedroom, 3pc bath, ample storage & a utility area w extra space. Outside is where this home truly shines. The professionally landscaped courtyard-style yard features paving stone & aggregate paths, trees, perennials, a matching shed & a separate BBQ area. Dual furnaces offer zoned heating, plus central A/C, central vac, a newer water heater (2022), water softener, backflow valve & underground sprinklers make for comfortable, efficient living. Located in a highly desirable, walkable neighbourhood close to parks, schools & greenspace—this polished, move-in ready home is one you don’t want to miss. (id:41462)
3 Bedroom
2 Bathroom
1,658 ft2
Exp Realty
1036 2nd Street E
Saskatoon, Saskatchewan
Modern luxury meets thoughtful design in the heart of Haultain — one of Saskatoon’s most connected and convenient established neighbourhoods. Custom built with Capilano Developments in 2019, this stunning infill home offers an extensive list of upgrades and refined finishes inside and out. Featuring 3 bedrooms, 2.5 bathrooms, and a bright, open-concept main floor, the home is welcoming, exceptionally functional, and an entertainer's dream. Expansive front-to-back windows fill the space with natural light, while the showstopping kitchen is equipped with an oversized island with prep sink, quartz countertops, stainless steel appliances, tile backsplash, farmhouse sink, and upgraded lighting and plumbing fixtures — ideal for everyday living and entertaining. The dining area includes a built-in cabinetry nook with a beverage fridge, and the back entry is complete with built-in lockers and a convenient 2-piece powder room. Upstairs, all three bedrooms feature vaulted ceilings, including a spacious primary retreat with a custom walk-in closet and luxurious ensuite showcasing heated tile floors, dual sinks, and a fully tiled walk-in shower with glass door. A full 4-piece bathroom and laundry closet complete the second level. The basement is open for future development, with large windows and rough-ins in place for a future bathroom, bedroom, and additional living area. Outside, enjoy a fully landscaped yard with a low-maintenance xeriscaped backyard, plus a 20’ x 26’ detached garage with drive-through access — perfect for backyard entertaining or additional utility use. Ideally located with quick access to 8th Street, the University of Saskatchewan, downtown, and all major amenities, this is more than just a home — it’s refined living in one of Saskatoon’s most desirable urban neighbourhoods. (id:41462)
3 Bedroom
3 Bathroom
1,606 ft2
Coldwell Banker Signature
215 2nd Street E
Langham, Saskatchewan
Discover small-town charm with big possibilities at 215 2nd street East in Langham! This inviting 1160 sqft Bungalow Boasts 4 bedroom and 3 Bath, ( 3 bedroom and 2 bath on main floor, 1 bedroom 1 bath in the basement with a large family room) Offering plenty of space for a growing Family or Hosting guests. Step inside to a bright, open living area that flows into a functional kitchen- Perfect for everyday living. The Generous lot gives you room to garden, play or create your dream outdoor space. Located Just 25 minutes from Saskatoon, You'll enjoy the best of both world; a peaceful, tight knit community with quick access to city. A fantastic opportunity you won't want to miss. The basement is partially finished( Just need ceiling). Seller is leaving the basement freezer. Two car garage with parking spot on the side for an RV or Two cars.... As per the Seller’s direction, all offers will be presented on 2025-08-16 at 2:00 PM (id:41462)
4 Bedroom
3 Bathroom
1,160 ft2
Boyes Group Realty Inc.
76 2nd Street
Osler, Saskatchewan
Escape the city's hustle without sacrificing convenience in this charming mobile home located in the friendly town of Osler. Enjoy a peaceful, small-town lifestyle just a quick 15-minute drive from Saskatoon and less than 5 minutes from Warman. This cozy home features two bedrooms and a four-piece bathroom, perfect for a couple or small family. You'll love the large yard with mature trees, providing a beautiful, private outdoor space. The property also includes a convenient shed and a small fenced-in area, ideal for your furry friend. A standout feature is the double detached garage, currently set up as a home gym but easily adaptable for parking, a workshop, or extra storage. This property offers the best of quiet, community-focused living with easy access to big-city amenities. Experience the slower pace you've been looking for—come see this gem for yourself! (id:41462)
2 Bedroom
1 Bathroom
819 ft2
Century 21 Fusion
246 Hassard Close
Saskatoon, Saskatchewan
Welcome to this quality-built Fraser Homes bungalow in the highly sought-after Kensington area – LOCATION, LOCATION, LOCATION! This 1200 sq. ft. home offers 4 bedrooms and 3 full bathrooms, with a vaulted main floor living space that feels open and inviting. The main floor features durable laminate flooring, tile in the foyer and bathrooms, and quartz countertops. The spacious kitchen boasts custom two-toned cabinetry, a large island, pantry, and comes equipped with a dishwasher and over-the-range microwave. The primary bedroom includes a walk-in closet and a private ensuite, offering comfort and convenience. Step outside to enjoy a covered deck area, perfect for relaxing or entertaining. Additional highlights include a Triple Low-E Argon Sunstop window package, a double attached garage, concrete driveway and walkway. Downstairs, you'll find a massive recreation room that truly sets this home apart — featuring a built-in bar area, stylish wine nook, and space for entertaining that’s second to none. The pool table is negotiable, making this an entertainer’s dream! A truly turn key property, just move in, everything is finished! Situated close to all major shopping, restaurants, and amenities — this one checks all the boxes!... As per the Seller’s direction, all offers will be presented on 2025-08-18 at 3:00 PM (id:41462)
4 Bedroom
3 Bathroom
1,200 ft2
Exp Realty
1343-1377 Atkinson Street
Regina, Saskatchewan
Exceptional industrial warehouse bay located in the desirable Eastview neighborhood of Regina. Offering convenient access to all parts of the city, this unique property features 20 large overhead doors(previously parked with semi tractors and large equipments) and a spacious compound setting. Benefits and upgrades include a service station pit and floor drains throughout, enhancing functionality and maintenance. Whether you're an investor, owner-operator, or seeking a combination of both, this versatile space provides the flexibility to use some areas for your business while leasing out the remaining space for income. Don't miss this opportunity to secure a prime industrial property with outstanding potential. (id:41462)
9,612 ft2
RE/MAX Crown Real Estate
1130 9th Street
Humboldt, Saskatchewan
This Beautiful Bi-Level home is located on a 75ft wide lot with beautiful backyard, updated interior, and so much more! This home shows 10 out of 10 and is sure to impress! As you enter you are welcomed into the front living room with wide plank Sawmill Hickory flooring and large picture window flooding the home with natural light. This kitchen was remodeled in 2020 and boasts crisp white and soft grey cabinetry, beautiful subway tile backsplash, paired with neutral counters and durable Vinyl Flooring flowing through to the dining room. A great area for entertaining! The main floor of this home offers a spacious Primary bedroom with 2pc en suite, two more well appointed bedrooms, plus a full bath. The lower level opens to a cozy family room and games area with large windows keeping this area bright! A grand bedroom, 3pc bath, plus laundry/ utility room and extra storage with workbench for all your needs. This home offers a double attached insulated garage with 18ft wide overhead door and extra storage. This backyard is as impressive as the home. Completely fenced, this oversized yard (75ft x131ft) offers mature trees and shrubs, a beautiful deck overlooking the yard, two storage sheds (one is 8x10ft and the other 8x12ft), plus a parking pad with gated entry off the backyard. This home has it all and exudes pride of ownership inside and out! Shingles replaced 9 years ago, furnace- water heater 2019, blown in insulation added in attic, kitchen renovated in 2020, most flooring replaced, most windows replaced since 2012 with triple pane windows, garden doors 2023, and much much more. This home won't last long! Call to view! (id:41462)
4 Bedroom
3 Bathroom
1,144 ft2
Century 21 Fusion - Humboldt
213 415 Lynd Crescent
Saskatoon, Saskatchewan
Great south facing corner unit! This well situated townhouse is located in Stonebridge. There are nearby shopping centers, restaraunts, all ameities and a school and parks. Enjoy the 3 bedrooms with new carpet, 2 bathrooms, and the open kitchen layout with granite counter tops. This end unit offers additional windows and light, creating a welcoming and private atmosphere. The basement family room has been wired, insulated and drywalled, and is waiting your finishing touches. Parking stalls in-front of the home as well as visitor parking through out the area. Newer Central air conditioning(2024) keeps the home comfortable on hot days. Water heater was also installed in 2024. Enjoy the sun outside on your own patio and the green space next to the townhouse. Offers will be presented on August 20th at 4 pm. OPEN HOUSE Saturday August 16th from 1-2 pm.... As per the Seller’s direction, all offers will be presented on 2025-08-21 at 4:00 PM (id:41462)
3 Bedroom
2 Bathroom
1,149 ft2
Century 21 Fusion
702 Diamond Willow Drive
Meadow Lake Provincial Park, Saskatchewan
This 80 x 150' Titled lot at Lauman's Landing provides panoramic views of beautiful Lac Des Isles. The lot has power, septic, & water. There is gas to the lot line. The property has 2 RV spots 2-30 amp, 1-50 amp connection. There is a 8 x 16' shed with wood storage. The large 12 x 24' deck with gazebo is the perfect spot for entertaining and enjoying beautiful lake views. Make this the year you enjoy Lake life!! *RV is not included in sale. (id:41462)
Choice Realty Systems
702 Fifth Avenue W
Melville, Saskatchewan
702 5th Ave W. This updated, single wide, mobile home is a perfect starter home, retirement property, or investment property. This colourful home feels like a celebration of life! It offers 3 bedrooms, 1 4-piece bathroom, a large living room and comfortably sized deck. (id:41462)
3 Bedroom
1 Bathroom
1,048 ft2
Living Skies Realty Ltd.
4414 Gusway Street
Regina, Saskatchewan
Welcome to 4414 Gusway Street – built in 2009, 1,238 sq ft bungalow nestled in the desirable neighbourhood of Lakeridge. This spacious and thoughtfully designed home features 3 generously sized bedrooms and 2 full bathrooms, offering a comfortable and functional layout ideal for families, first-time buyers, or down sizers alike. Built in 2009, the home showcases a bright open-concept main floor with large windows that fill the living and dining areas with natural light, perfect for both everyday living and entertaining. The kitchen is well-appointed with plenty of cabinetry, a functional island, and stainless steel appliances. The primary bedroom includes a walk-in closet and a private 3-piece ensuite. The secondary bedrooms are good sized and a common 4 piece washroom completes the main floor. The unfinished basement offers a blank canvas for future expansion, , whether you're envisioning a rec room, extra bedrooms-bathroom or a home gym. Outside, enjoy a fully fenced backyard with a deck—perfect for relaxing or entertaining—plus the convenience of a 2-car attached garage and a prime location close to parks, schools, and all north-end amenities. (id:41462)
3 Bedroom
2 Bathroom
1,238 ft2
Exp Realty
1101 Mcnaughton Avenue
Saskatoon, Saskatchewan
Charming 4-bedroom 2-bathroom bungalow on a corner lot in desirable Montgomery Place. Please view the Matterport 3D virtual tour in this listing. Welcome to this beautifully maintained 864 sq. ft. bungalow nestled in the sought-after Montgomery Place neighbourhood. Happily occupied by the current owner for 30 years, this home offers comfort, character, and convenience in one of the city’s most beloved communities. Step inside to a warm and inviting main floor featuring a cozy living room with a wood-burning fireplace, perfect for relaxing evenings. The updated galley-style kitchen is both functional and stylish, offering ample storage and organization space, with roughed-in location and hookups for a future dishwasher. The primary bedroom features closet built-ins, while the bathroom has a soothing jet tub. With 4 bedrooms and 2 full bathrooms, this home is ideal for families or those needing extra space. You’ll appreciate the abundant storage throughout, and extras like central air conditioning and a central vacuum. Outside, enjoy the detached single-car garage, a beautifully landscaped yard, and a large backyard garden surrounded by mature trees. Take in breathtaking sunset views over open country fields from the rear deck. Ideally located close to multiple parks, schools, and everyday amenities, with quick access to major routes like 11th Street and Circle Drive, making commuting around the city a breeze. Don’t miss this opportunity to own a move-in-ready home in Montgomery Place. A Seller's disclosure (PCDS), professional home inspection report, Property Information Disclosure (PID), gas line encroachment check, and utility bills are available for your reference. Call now for your own private viewing. (id:41462)
4 Bedroom
2 Bathroom
864 ft2
Lpt Realty
14 Crescent Bay Road
Canwood Rm No. 494, Saskatchewan
Situated on just over an acre, on the shores of serene Cameron Lake, awaits this truly all-encompassing property. Approximately 1150 square feet of living space boasts plentiful south-facing windows allowing the home to fill with natural light and offering peaceful, endless lake views. The open floor plan features 4 bedrooms, two - 4 piece bathrooms, ample living and entertaining space, and a walkout basement. Additional highlights of the acreage property include a wood-burning fireplace, on-demand hot water, a propane boiler running radiant in-floor heating in the basement, and 2 radiant heaters on the main floor. 2 electric heat pumps are also located on the main floor for additional temperature control and comfort. A propane BBQ hookup on the balcony, a 2-car garage, a well and cistern, and a septic tank complete the property. This home is sure to suit your needs whether you’re in search of a full-time residence or a recreational getaway. Take in a quiet morning sunrise from the balcony with your coffee, spend the day on the water enjoying your kayak or paddle board, and relax around the fire pit in the evening, while watching the sunset with your family and friends. Don't miss out on this incredible ownership opportunity - Contact an Agent to book your showing today! (id:41462)
4 Bedroom
2 Bathroom
1,150 ft2
Boyes Group Realty Inc.





