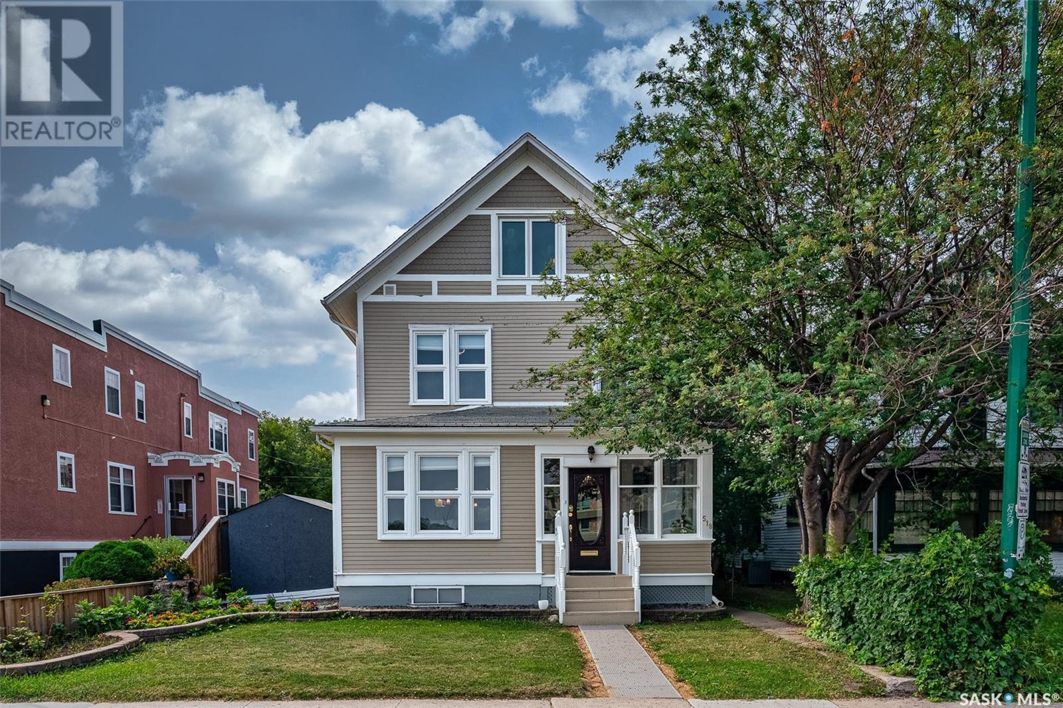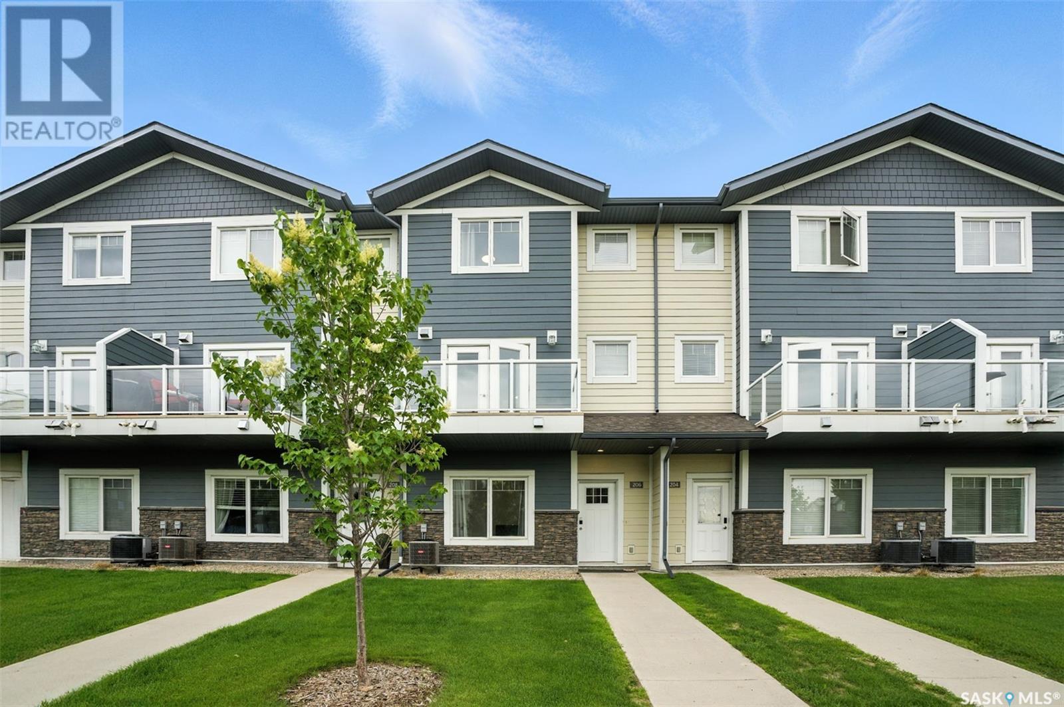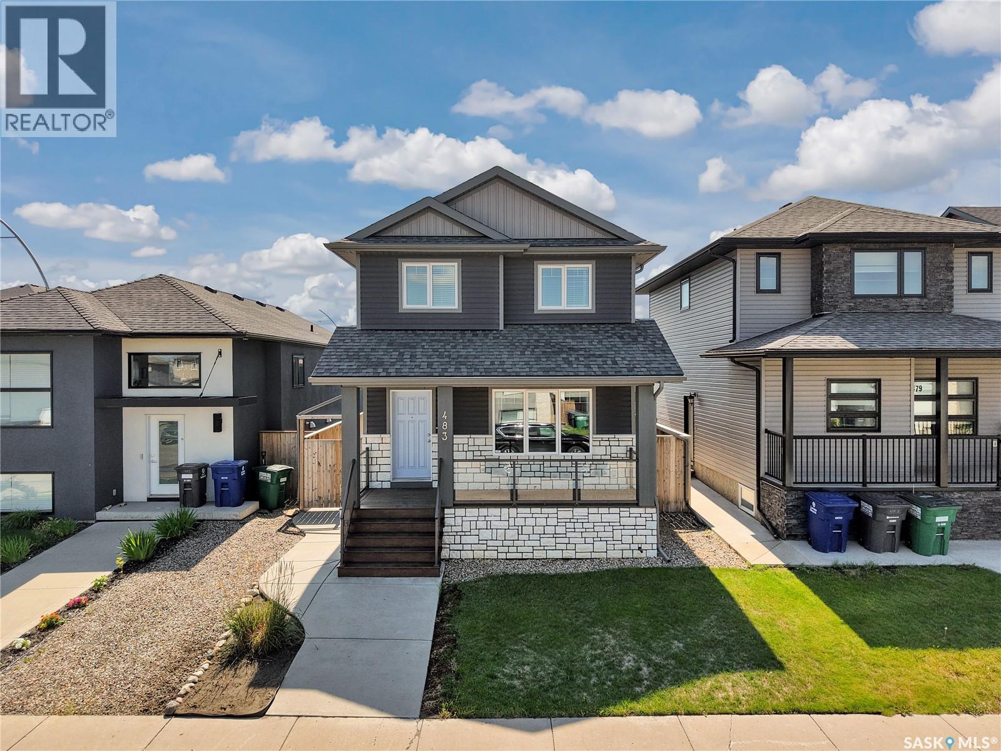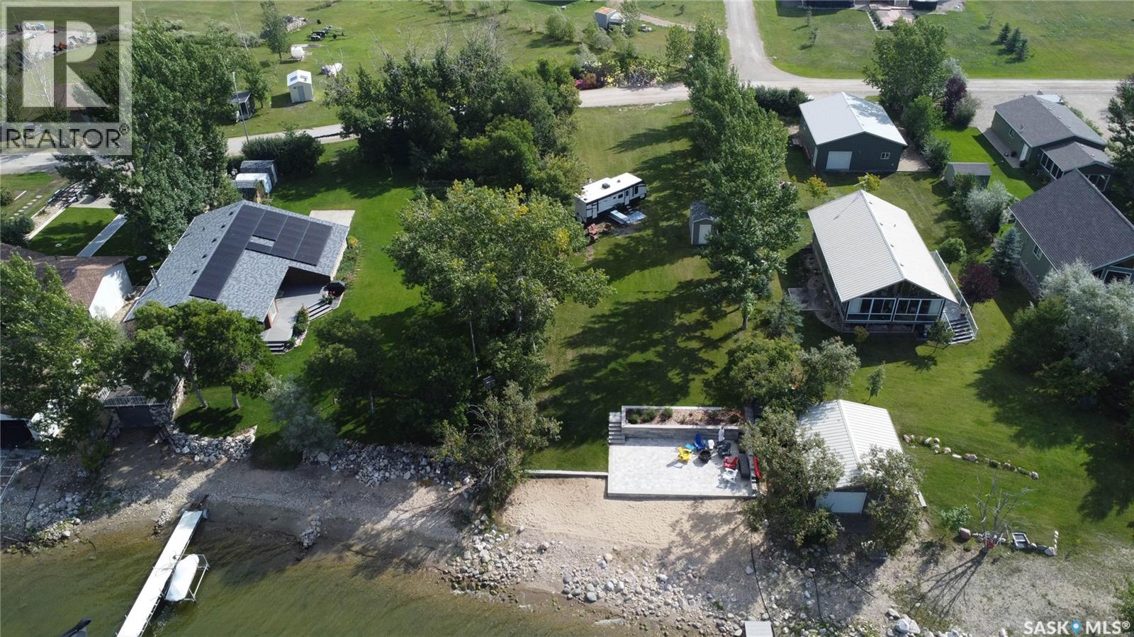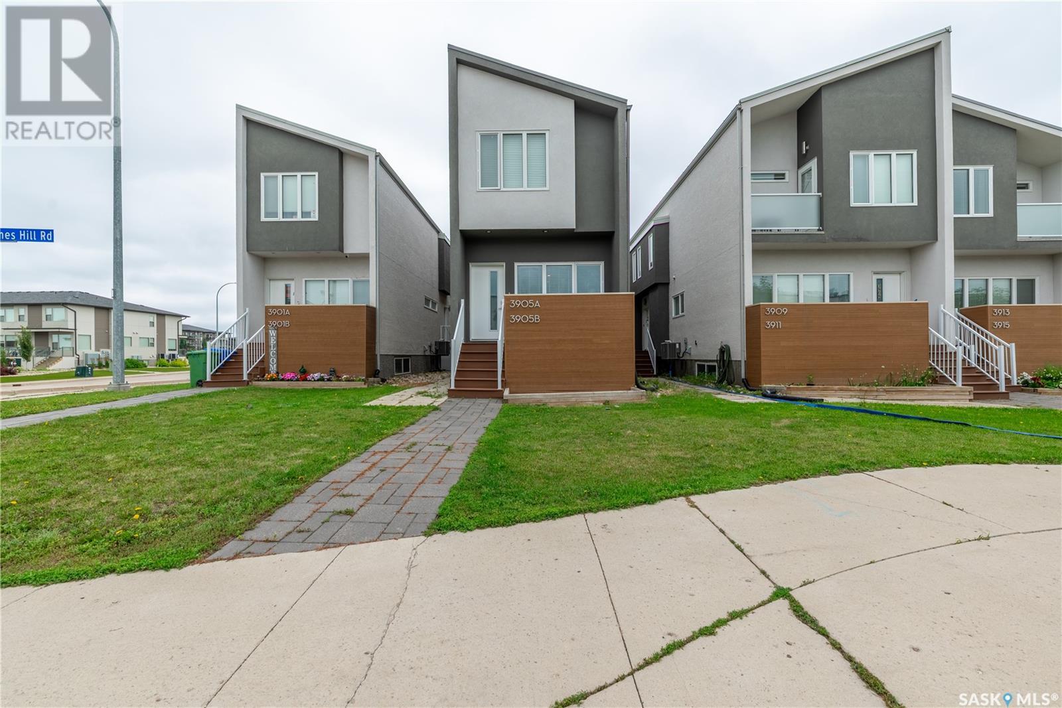Property Type
550 Marlatte Lane
Saskatoon, Saskatchewan
Excellent opportunity for investors or first-time homebuyers! This well-maintained bi-level in the desirable neighborhood of Evergreen offers 3 bedrooms, a bonus room, and 2 bathrooms on the main side of the house, plus a 2-bedroom legal basement suite and a double detached garage. The main floor features a bright and spacious living room with vaulted ceilings and large windows overlooking the front yard, a kitchen with stainless steel appliances, maple cabinetry, granite countertops, and a spacious dining area. Also on this level are two secondary bedrooms, a 4-piece bath, and a primary bedroom with a 4-piece ensuite. The owner’s side of the basement includes a bonus room, laundry, and storage. The legal suite has a separate paved concrete entrance, living room, fully equipped kitchen with appliances, two bedrooms, a 4-piece bath, and separate laundry. A fully fenced, landscaped backyard and double detached garage complete this package. This property is located in close proximity to Bus stop, Parks, shopping and other neighborhood amenities. Book your private showing today!... As per the Seller’s direction, all offers will be presented on 2025-08-18 at 6:00 PM (id:41462)
5 Bedroom
3 Bathroom
1,097 ft2
RE/MAX Saskatoon
4762 Skinner Crescent
Regina, Saskatchewan
A (id:41462)
3 Bedroom
3 Bathroom
1,803 ft2
Century 21 Dome Realty Inc.
518 12th Street E
Saskatoon, Saskatchewan
Just steps from the Saskatchewan River, tucked into the historic Nutana Neighbourhood, this Character 1911 home has been lovingly restored for clients who appreciate the history and location of this property. This spacious home has a completely renovated kitchen with quartz countertops, new cupboards and backsplash, under counter lighting, all new appliances, including a newer large wine and beer fridge and a nice open floorplan flowing through to the dining room and living room. An office space and main floor laundry are a great convenience on the main floor. Four- piece bathrooms on each of first two floors and half bath on third floor are convenient. Three large bedrooms on the second floor, one with a very large walk-in closet with window. (Could be used as a nursery.) One of the bedrooms on the second floor can also be used as a Sunroom. A new staircase leads to the third floor where the primary bedroom could be located. This room could also be used as a bonus room or very large office. Owner has replaced much of the crown molding to return this property to its original glory. There are South facing decks off the second and third floor as well as a back deck off the kitchen, also South facing. Most windows are new. Furnace, water heater and reverse osmosis recently changed. New paint everywhere and new engineered hardwood flooring make this is a turnkey property (Vinyl planking on the 3rd floor). Arches, tall baseboards, bay windows and glass doors complete the historic look of this home. This property has a completely fenced in backyard with board sidewalk leading to parking off the back alley. There is room for a garage. The owner has also created a small oasis of gardening boxes tucked around the back yard which is drenched in sunshine most of the day. Come and visit this beautifully renovated historic home, you’ll be glad you did. (id:41462)
3 Bedroom
3 Bathroom
2,152 ft2
M Realty
206 George Crescent
Esterhazy, Saskatchewan
206 George Crescent is a perfect place to call your new home. Stunning and modern renovations throughout!! Just wait until you see the interior photos!!! Brand new renovations in this wide open main level. Renovations include: All trim, doors, light fixtures, paint, vinyl plank flooring, primary bedroom walk in closet, 2 piece bathroom off new laundry room, kitchen cabinetry with butcher bloc counters, built in dishwasher, microwave range hood fan, beautiful glass railing around stairs. Basement renovations include: All new 2 x 4 framing, insulation, light fixtures, paint, trim, doors, handrail. So very little left for you to do for a brand new interior, this home is ready to move into and enjoy immediately. (id:41462)
5 Bedroom
2 Bathroom
1,186 ft2
Living Skies Realty Ltd.
206 212 Willis Crescent
Saskatoon, Saskatchewan
Well-Maintained Townhouse for Sale in Stonebridge. This beautiful townhouse in the desirable Stonebridge community offers both comfort and functionality. The main floor features a versatile family room, perfect for an entertainment area or home office. The second floor boasts an open-concept layout with a spacious living room filled with natural light from large windows. The stylish kitchen includes a beautiful L-shaped island, ideal for cooking and entertaining. The master bedroom features a walk-in closet and a 3-piece ensuite bathroom. Two additional generously sized bedrooms share a full 4-piece bathroom. Additional features include a double attached garage, central air conditioning, and a prime location close to shopping centre, bus stops, and parks. (id:41462)
3 Bedroom
3 Bathroom
1,672 ft2
Realty One Group Dynamic
359 Rutherford Crescent
Saskatoon, Saskatchewan
Welcome to this charming half duplex in the heart of Sutherland — a well-established, family-friendly community! This beautifully maintained 2-storey home offers 1,115 sq. ft. of thoughtfully designed living space, perfectly blending comfort and functionality. Step inside to a bright and spacious living room filled with natural light from large front windows. The open-concept flow leads into a functional kitchen and dining area, complete with all appliances, a walk-in pantry, and ample cupboard and counter space for easy meal prep. Patio doors off the dining area open onto a deck and private backyard, ideal for entertaining or relaxing. Upstairs, you’ll find a generous primary bedroom with great closet space, plus two additional bedrooms and a full 4-piece bathroom, perfect for growing families. The fully finished basement offers even more flexibility with a spare bedroom, 3-piece bathroom, and a versatile flex space — ideal as a home office, workout area, or playroom. A dedicated laundry/utility room completes the lower level. The concrete parking pad at the back offers the potential for a future garage. Located close to schools, parks, public transit, the U of S, and the Forestry Farm — this is a perfect home for first time home buyers, students, families, or investors. Don’t miss this incredible opportunity! (id:41462)
4 Bedroom
3 Bathroom
1,115 ft2
RE/MAX Saskatoon
706 32nd Street W
Saskatoon, Saskatchewan
Welcome to 706 32nd Street W, a beautifully maintained 1,348 sq ft character home nestled in the sought-after community of Caswell Hill. Perfectly positioned on a picturesque boulevard street, this property sits kitty-corner from the Mayfair swimming pool and park, offering the perfect balance of charm, convenience, and community. Inside, you’ll discover a seamless blend of historic character and thoughtful updates. In recent years, the home has received numerous improvements, including laminate flooring, a high-efficiency furnace, hot water tank, updated bathroom fixtures, and more. The shingles on both the house and garage were replaced just 3 years ago, and the city service pipes have been upgraded for added peace of mind. This inviting layout offers 2 bedrooms and 3 bathrooms, including a spacious primary suite with its own ensuite. The vintage clawfoot bathtub brings timeless appeal, while modern comforts like central air conditioning (furnace & A/C both 3 years old) ensure year-round comfort. Outside, you’ll find an insulated double detached garage—ideal for our Saskatchewan seasons—and a charming yard that complements the home’s character. If you’re looking for a move-in-ready home with personality, updates, and an unbeatable location in one of Saskatoon’s most walkable, vibrant neighbourhoods, this is the one! (id:41462)
2 Bedroom
3 Bathroom
1,348 ft2
Boyes Group Realty Inc.
87 Collacott Street W
Yorkton, Saskatchewan
Do you love space? Wait until you see the garage and the massive fully fenced private back yard spread out over 3 lots on a corner! It's amazing! This 5 bedroom, 3 bathroom home was moved in onto a brand new ICF basement in 2013. The house then underwent extensive renovations including spray foam in the attic! The house boasts so much family space spread out between the main, the second floor and the finished dry basement. When you enter the home you will notice the large room space and beautiful hardwood floors. The second floor has two good size bedrooms and an ensuite in the one bedroom. The basement you will find a great sized rec room, two more bedrooms and another full bathroom. Uodates include: central air 2018, completely fenced yard 2022, water heater 2017, new motherboard in furnace 2023, Vanee air exchanger 2013 along with the renovations completed since 2013. The shop like garage has three overhead doors, heated with natural gas and fully insulated with 10ft ceilings and seperate electrical panel. There is ample parking at the garage area, a driveway at the front of the house and RV and toy parking thru the double gated opening within the yard! There is so much to see and enjoy in this fantastic property and recommend an in person tour to see all the space that could be yours! A property of this size is rare and the location is great with quick easy in and out to get to the main roads! Don't wait to view this one before it is sold! (id:41462)
5 Bedroom
3 Bathroom
1,148 ft2
Royal LePage Premier Realty
483 Kloppenburg Street
Saskatoon, Saskatchewan
This beautifully maintained two-storey home offers a perfect blend of style, functionality, and income potential, with four bedrooms, four bathrooms, including a legal one-bedroom basement suite. From the moment you arrive, the charming curb appeal is evident, with a welcoming front deck stretching the full length of the house. Inside, the spacious open-concept main floor creates an inviting flow, beginning with a generous foyer that leads into a bright and airy living room. The dining area connects seamlessly to the large kitchen, where a window over the sink overlooks the expansive back deck and private backyard—perfect for summer entertaining. A conveniently located laundry room is tucked just off the kitchen. Upstairs, the primary bedroom offers a peaceful retreat with its own three-piece ensuite. Two additional bedrooms share a four-piece bathroom, enhanced by a sun tube that fills the space with natural light. The legal one-bedroom basement suite, finished by the builder, features in-floor heating, its own laundry, and a thoughtful layout—ideal as a mortgage helper or revenue property. Additional highlights include central air, triple-pane windows, and an oversized two-car detached garage. Situated less than a 10-minute walk to two elementary schools, and close to multiple parks, walking paths, and amenities, this property combines comfort, convenience, and investment potential in one exceptional package.... As per the Seller’s direction, all offers will be presented on 2025-08-20 at 5:00 PM (id:41462)
4 Bedroom
4 Bathroom
1,422 ft2
RE/MAX Saskatoon
Royal LePage Saskatoon Real Estate
343 Alder Place
Swift Current, Saskatchewan
Tucked away on a quiet cul-de-sac in Swift Current’s sought-after southeast area, this 1,102 sq ft bungalow offers stylish comfort and a long list of updates that make it move-in ready. You’ll be just steps from the Chinook Pathway, Chinook Golf Course, and the Pioneer Co-op service station, grocery, and liquor store—making daily life both convenient and enjoyable. Inside, you’ll find three main-floor bedrooms and a completely renovated 5-piece bath with double vanity, laundry chute, and modern finishes. The sunny south-facing living room features a gas fireplace with stone accents and flows seamlessly into the dining room and then the kitchen, where newer stainless steel & black appliances shine—including a Samsung fridge with filtration system and ice maker, Bosch dishwasher, stove, microwave hood fan, and a brand-new kitchen faucet (2025). The main floor boasts fresh paint (2025), newer flooring, updated doors, trim, and modern GFI outlets in the kitchen. Downstairs, the fully renovated basement was stripped to the cement and rebuilt with new insulation, vapour barrier, drywall, LED lighting, drop ceiling, trim, doors, and flooring—plus some electrical updates. The lower level also offers a spacious family/rec room, two bedrooms, storage room, 3-piece bath, and laundry/utility area. An extra fridge is included. Major mechanicals are in top shape with furnace (2021), hot water heater (2023), newer A/C and an Ecobee thermostat (2025). Exterior upgrades include shingles, soffit & fascia (2023) and a newly built fence for privacy (2025). Enjoy outdoor living in the sunroom and fully fenced, private backyard—perfect for kids, pets, or quiet evenings. This home blends modern updates with a welcoming feel and is truly calling you home. (id:41462)
5 Bedroom
2 Bathroom
1,102 ft2
Exp Realty
80 Gordon Drive
Mckillop Rm No. 220, Saskatchewan
Welcome to 80 Gordon Drive! This is your long awaited opportunity to build lakefront, with most of the heavy lifting already done for you! Enjoy beautiful beach days with a developed sand beach area including concrete paver patio and retaining wall. Other features include: 1450 Gallon precast concrete underground septic holding tank, underground plumbing run from tank to Gordon Road for pump out, 200amp electrical service with electrical panel in weatherproof stand installed on lot, 2hp inline lake pump, underground irrigation throughout property complete with automatic valves and timer, 8’x12’ vinyl clad shed including electrical sub panel. Gas has been run to the road. Collingwood is a thriving, family-friendly community offering: play structures, a pickleball court, basketball court, frisbee golf course, community pavilion for public and private functions, a community boat launch, and more! This is an excellent opportunity to enjoy lake life now, while planning for the future. (id:41462)
RE/MAX Crown Real Estate
A 3905 James Hill Road
Regina, Saskatchewan
Welcome to this beautifully maintained and fully developed 984 sq.ft 2-storey townhouse located in the highly sought-after community of Harbour Landing, Regina. This inviting home offers 2 bedrooms, 4 bathrooms, and a fully finished basement, combining style, functionality, and comfort for today’s modern homeowner. This unit offers an added bonus that goes beyond the ordinary- a robust solar panel system designed to significantly reduce your energy costs. As you enter, you're greeted by a bright and welcoming living space with large front windows that face west, filling the home with natural light and offering lovely sunset views. The open-concept main floor features a spacious living room, a dining area, and a modern kitchen complete with stainless steel appliances and plenty of cabinetry. A convenient 2-piece powder room is located on the main floor, ideal for guests. Upstairs, you’ll find two generously sized bedrooms, One with it's own en-suite bathroom, providing comfort and privacy for all occupants. Both rooms offer plenty of natural light and storage. The fully finished basement adds valuable living space and versatility, featuring a large recreation room that could be used as a family room, gym, office, or guest area. 4-pc bathroom completes the basement level. Lastly, Enjoy the convenience of a single detached garage, perfect for our Saskatchewan winters and extra peace of mind. (id:41462)
2 Bedroom
4 Bathroom
984 ft2
Century 21 Dome Realty Inc.





