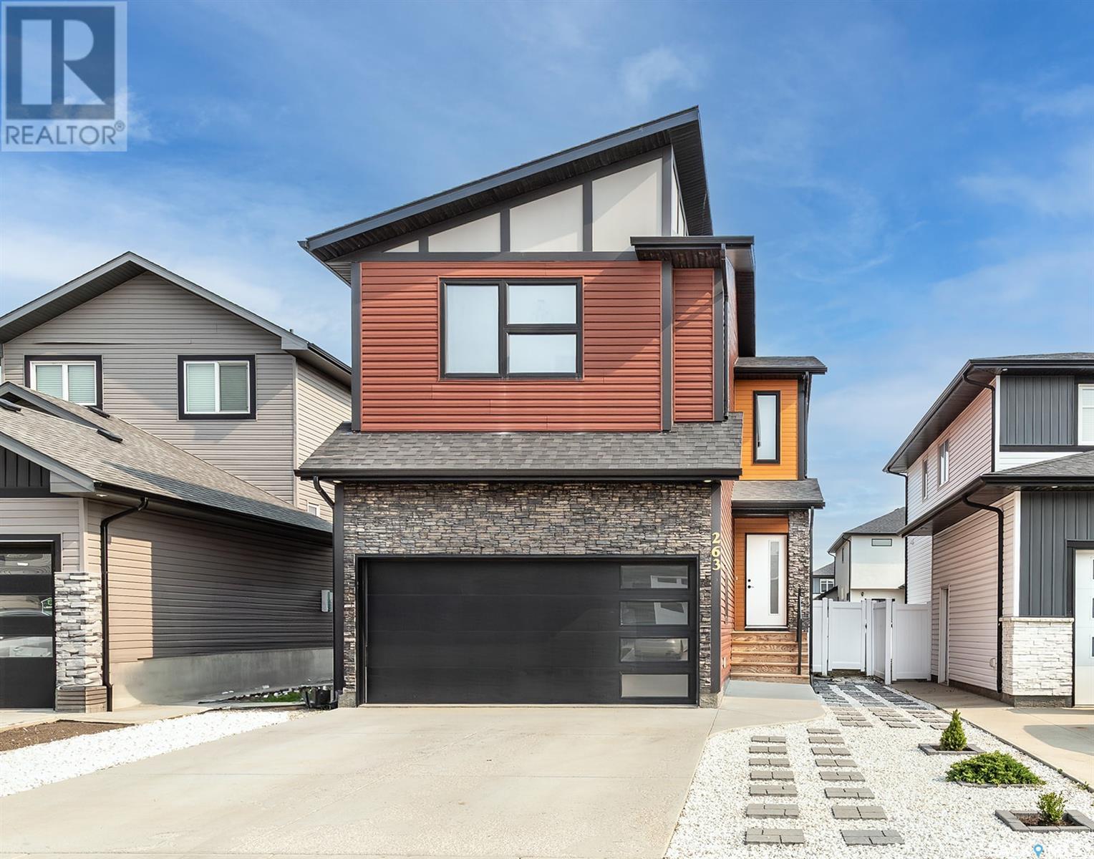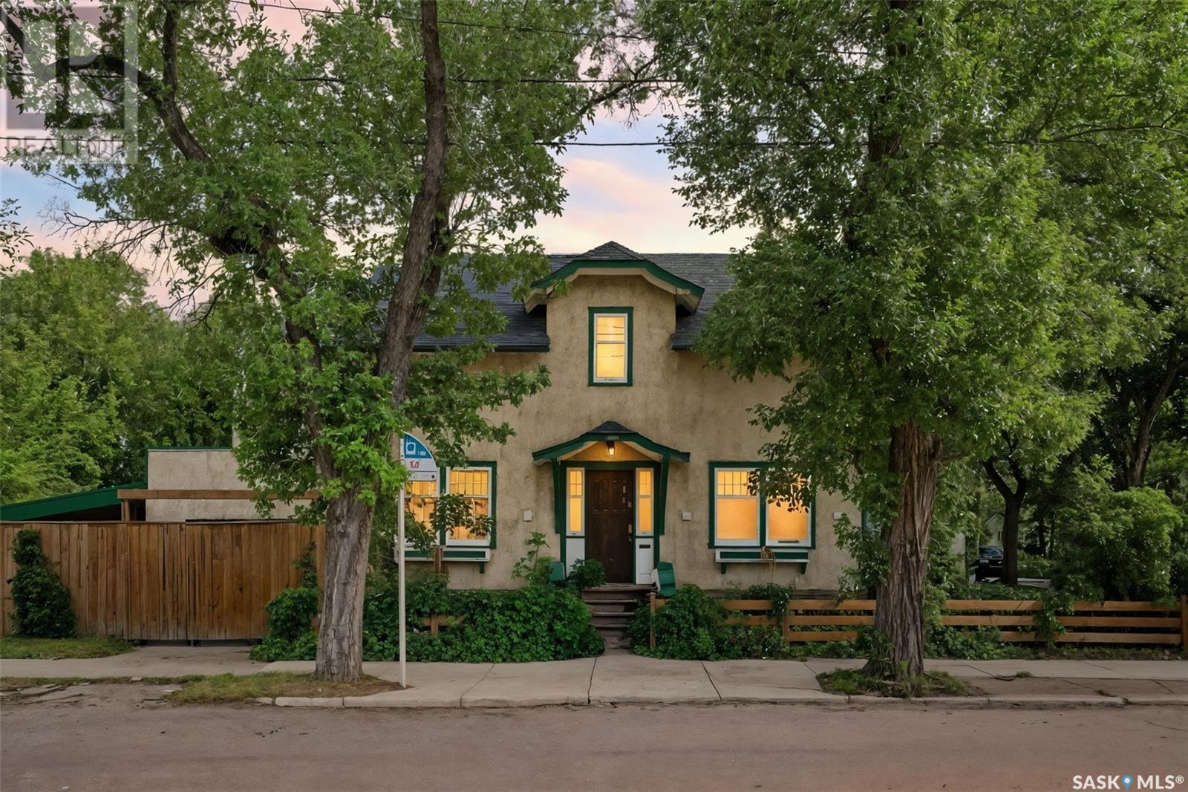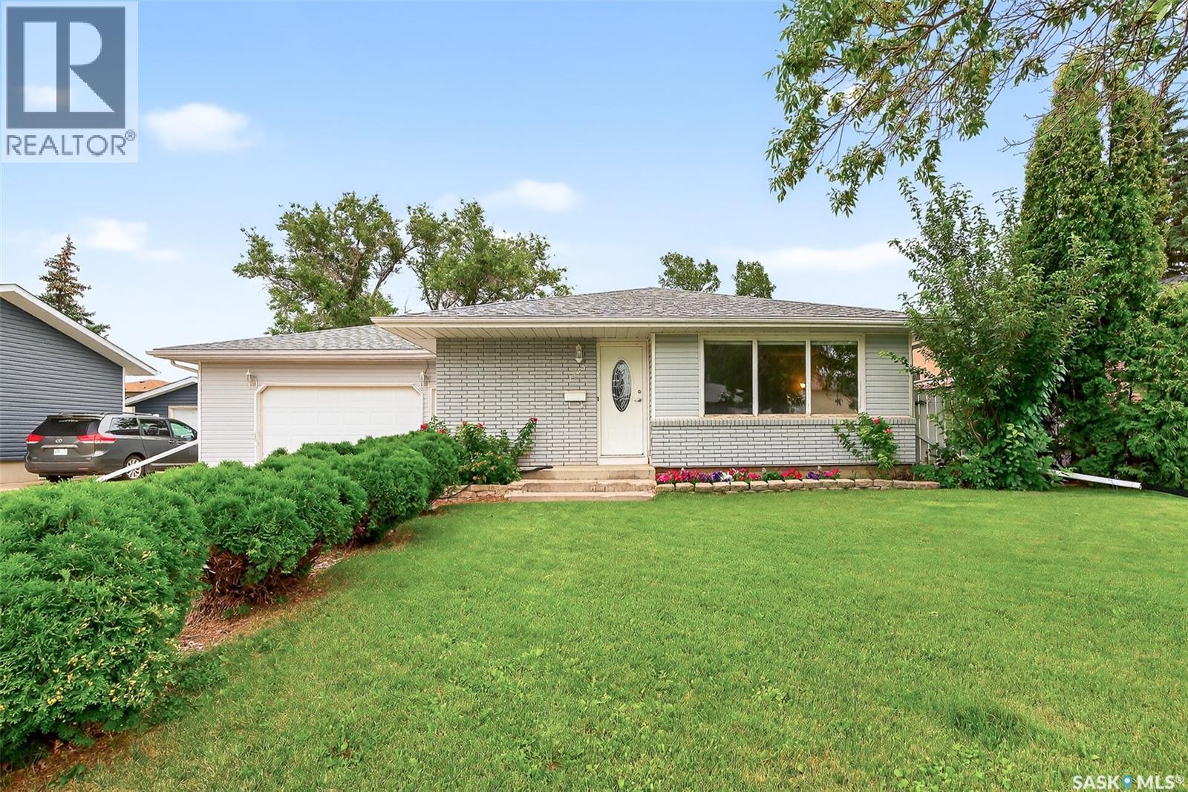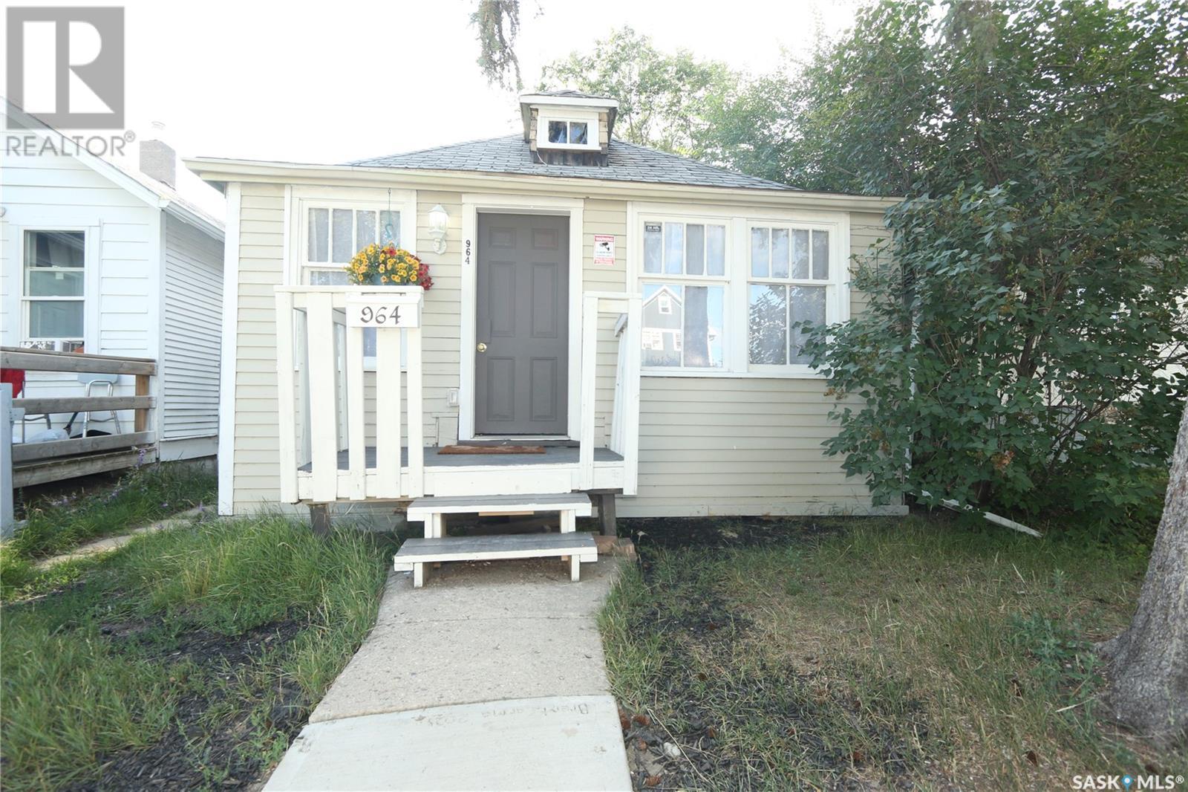Property Type
304 419 Willowgrove Square
Saskatoon, Saskatchewan
Welcome to a stunning top-floor condo in the coveted Willowgrove neighbourhood! This exquisite 2-bedroom plus 1-bathroom home boasts a spacious living room with soaring 13+' high ceilings and oversized windows that let in an abundance of natural light, making it the perfect spot for entertaining or relaxing watching the sunset after a long day. The modern open-style kitchen is a chef's dream, featuring all appliances and an extra-large island with stunning quartz countertops, making it perfect for hosting dinner parties. The high-end laminate flooring and marble tile throughout the home add to the luxurious feel. The master bedroom and the second bedroom are both generously sized, providing ample space for rest and relaxation. The ensuite laundry space ensures you'll never have to leave the comfort of your home to do laundry. But that's not all! This unit also comes with a large storage room (approximately 100 sqft) in the basement, complete with sturdy shelves, perfect for storing all your seasonal items. The location is unbeatable, with Willowgrove School, parks, shopping, and all amenities just a stone's throw away. Presenting offers on Tuesday August 19th - 4pm. Schedule a Viewing today!... As per the Seller’s direction, all offers will be presented on 2025-08-19 at 4:00 PM (id:41462)
2 Bedroom
1 Bathroom
743 ft2
Boyes Group Realty Inc.
263 Barrett Street
Saskatoon, Saskatchewan
Welcome to this stunning 1,640 sq. ft. two-storey home located in the desirable Aspen Ridge neighbourhood of Saskatoon. Built in 2020, this modern home offers thoughtful design, quality finishes, and a layout perfect for growing families or anyone seeking stylish, functional living. Step into a large, bright foyer that greets you with soaring ceilings open to the second level. The main floor features a spacious family room, a convenient 2-piece powder room, and a beautiful kitchen with granite countertops, a center island with built-in sink and dishwasher, and nearly new stainless steel appliances. The open-concept layout makes entertaining a breeze while offering plenty of room for everyday life. Upstairs, you'll find 3 large bedrooms and a bonus room that overlooks the main floor, ideal for a home office, playroom, or lounge area. The primary suite includes a 3-piece ensuite and his-and-hers closets. The second-floor laundry adds extra convenience, right where you need it most. The fully developed basement offers even more living space with a cozy family room, additional bedroom, and a full bathroom with a stand-up shower. The only carpet in the home is in the basement, making the rest of the house ideal for pet owners or allergy sufferers, thanks to upgraded laminate flooring throughout. Outside, the xeriscape front yard is low maintenance and stylish, complete with rocks and a finished concrete driveway. The fully fenced backyard (with durable white vinyl fencing and back alley access) features a deck and offers great potential for you to add your personal touch — plus the added bonus of extra parking off the alley. Located in one of Saskatoon’s newest and most vibrant communities, this home combines comfort, practicality, and modern charm. Don’t miss your chance to make it yours! (id:41462)
4 Bedroom
4 Bathroom
1,640 ft2
Century 21 Fusion
1020 Eastlake Avenue
Saskatoon, Saskatchewan
Wow!! Outstanding character home in trendy walkable Nutana/Broadway neighbourhood. This beautiful home is in move-in condition and feat. hardwood floors, gorgeous chef's kitchen with white shaker cabinets with tin ceiling, large formal dining room, Large living room with wood fireplace with a side bright sunroom, family room with wood fireplace overlooking a mature, private back yard, with covered patio with paving stones and turf creating a low-maintenance backyard. This home is made to entertain and host your family and friends. The 2nd floor features a large primary with double closets, two other bedrooms, one with a second-floor deck, and a 4pc bathroom. Great basement development, including a one-bedroom suite that could help with your mortgage. A large Laundry/ Utility room with tons of storage. Old world charm in a much-desired locale. A large 23x23 detached garage to park your vehicles and toys. This one is a true gem and won't last!! Call your favourite realtor for a private viewing!! QUICK Possession available. (id:41462)
4 Bedroom
2 Bathroom
1,515 ft2
Realty Executives Saskatoon
84 103 Banyan Crescent
Saskatoon, Saskatchewan
WELCOME HOME, to this 1284sq/ft, townhouse that is a corner unit and located in the quiet and sought after community of Briarwood. Upon entering you are greeted by an open concept floor plan which offers an abundance of natural light and a space where you can effortlessly entertain with clear sightlines for seamless interaction with family and friends. The beautiful yet practical kitchen and dining area is complete with an island, all appliances included (approx 3yrs old), and ample cabinets & counter space for all your cooking needs. The upstairs level features three spacious bedrooms, and a 4pc bathroom with a skylight. The master bedroom also features a walk-in closet, providing plenty of space for all your wardrobe needs. Lastly the fully finished basement you’ll find the family room, laundry room and utility room. Additional items to note: Single attached garage(11x20), AC (2012), TV & mount in garage, rough-in for future bathroom in the laundry room and ideally located to shopping, amenities, walking paths, Wildwood Golf Course, Lakewood Civic Centre, public transit and schools. Let us open the door to your new home. (id:41462)
3 Bedroom
2 Bathroom
1,284 ft2
Realty Executives Saskatoon
8062 Wascana Gardens Drive
Regina, Saskatchewan
This 1,786 sq. ft. modified bi-level offers nearly 3,000 sq. ft. of finished living space in the prestigious Wascana View neighbourhood. Built by award-winning Munro Homes, it combines quality craftsmanship with modern updates throughout. The stunning street appeal makes a statement with stone accents, exposed aggregate driveway, and a covered entry. Inside, the spacious foyer with vaulted ceilings and tile flooring opens to a bright, open-concept living space featuring solid oak hardwood floors, a gas fireplace with white stacked-stone surround, and custom built-ins. The kitchen is designed for both style and function, offering granite countertops, dark cabinetry, stainless steel appliances including a gas range, glass-tiled backsplash, walk-in pantry with frosted glass door, and a large island. The dining area features a built-in china cabinet and access to an expanded composite deck with privacy panels and under-deck storage. The main floor primary bedroom includes a walk-in closet and spa-like ensuite with jetted tub and tiled walk-in shower with rain head. Main floor laundry with custom cabinetry and a 2-piece bath complete the level. Upstairs are two generous bedrooms with walk-in closets and a full bath. The professionally developed basement features in-floor heating, a home office nook, a spacious rec room with built-in Control4 audio system and surround sound, a 4th bedroom, and a full bath. The heated 24' x 24' garage is a great space and includes cabinets, workbench, lighting, floor drain pit, and a door to the backyard. Extras include modern paint throughout, underground sprinklers, and a new water heater (2024). Move in ready and extremely well cared for home is close to all east end amenities, the Regina by-pass and more. Don't miss out on this great opportunity! (id:41462)
4 Bedroom
4 Bathroom
1,786 ft2
RE/MAX Crown Real Estate
2411 Athol Street
Regina, Saskatchewan
Welcome to 2411 Athol Street, ideally located in the beautiful and sought after Crescents neighbourhood. This prime location puts you just steps from Kiwanis Park, minutes from Wascana Park and downtown. This charming mid-century modern style home offers 3 bedrooms and a bright, open concept main floor. Updates include PVC windows, a refreshed kitchen, and a modern 4 piece bathroom. At the back of the home, you’ll find a private indoor pool, a perfect addition for year round enjoyment and exercise. The fully developed basement adds even more living space, featuring a spacious family room with a cozy wood burning fireplace, a 3 piece bathroom, and a den that could serve as a home office or guest space. Outside you will find a private deck and patio space for relaxing or entertaining, as well as a completely covered carport. If you’re looking for a character home with modern updates and an incredible indoor pool in one of Regina’s most desirable neighbourhoods, this property is a must-see.... As per the Seller’s direction, all offers will be presented on 2025-08-18 at 6:00 PM (id:41462)
3 Bedroom
2 Bathroom
1,959 ft2
Coldwell Banker Local Realty
215 Carter Crescent
Saskatoon, Saskatchewan
Welcome to 215 Carter Crescent! This well-cared-for 4 level split is located in the Confederation Park area of Saskatoon and is within easy driving distance to the many amenities within Kensington and Blairmore! As you enter this lovely home, you will see gorgeous tiled floors and wainscotting in the living area and into the eat-in kitchen! Patio doors off the dining area lead to a nice-sized yard with some new fencing, a garden shed, firepit area and plenty of room for a future garage with paved back lane access. You primary bedroom. On the third level, you'll see a huge family room area with vinyl plank flooring, a 4th bedroom and an outstanding bathroom with glass shower walls and door! This home comes complete with stainless steel appliances in the kitchen. The washer and dryer on the 4th level are also included. A NEST programmable thermostat, digital doorbell, tiled backsplash and tons of storage are a few of the extras you'll see in this fantastic home! The seller has signed Form 917 and all offers will be presented onTuesday August 19 @ 5:00 p.m.... As per the Seller’s direction, all offers will be presented on 2025-08-19 at 5:00 PM (id:41462)
4 Bedroom
3 Bathroom
916 ft2
Boyes Group Realty Inc.
1345 Queen Crescent
Moose Jaw, Saskatchewan
Located in the sought-after Palliser neighborhood, this charming 3+1 bedroom, 2-bathroom home offers comfort, space, and thoughtful updates. The main floor hosts three bedrooms, including a primary suite with a convenient 2-piece Jack & Jill ensuite. The bright, spacious kitchen features an eat-in dining area, stainless steel appliances, a double sink, and a built-in dishwasher. A sun-filled living room overlooks the quiet crescent, creating a warm and inviting space to relax. A full bathroom completes the main floor. The lower level provides an additional family room, laundry/utility space, & a guest bedroom (window may not meet egress requirements), and plenty of room for hobbies or storage. Outside, you’ll enjoy a fully fenced, landscaped yard complete with a deck, gazebo, and an oversized insulated 20' x 28' single garage. Recent updates include shingles and downspouts (2017) and countertops (July 2018). (id:41462)
4 Bedroom
2 Bathroom
1,095 ft2
RE/MAX Of Moose Jaw
630 Short Street
Bengough, Saskatchewan
Charming 2 bedroom home in the friendly community of Bengough! This property sits on a huge fully fenced yard, perfect for kids, pets or simply enjoying the outdoors. The yard is beautifully landscaped with an abundance of fruit trees and bushes, offering both shade and fresh produce throughout the seasons. A spacious deck provides the perfect spot for summer BBQs or relaxing evenings. The home itself is cozy and functional, featuring two bedrooms and comfortable living spaces, updated kitchen and a big porch area with plenty of room for coats and boots. A major highlight is the double detached garage, it is heated, insulated, and ready for projects, storage, or parking. Newer water heater, newer sump pump, central air and spray foamed basement are added bonuses to this home. Basement was professionally braced by Regina Basements and Bracing, and offers a lot of storage and plumbing for an additional bathroom. This property combines small town living with practical features and a yard you’ll fall in love with. Call for your tour today! (id:41462)
2 Bedroom
1 Bathroom
864 ft2
Century 21 Hometown
212 Jura Street
Colonsay, Saskatchewan
Charming Renovated Home with Dream Shop –212 Jura St in Colonsay, SK Located just 30 minutes east of Saskatoon in the quiet community of Colonsay, this beautifully renovated 1.5-storey home offers 1,588 sq. ft. of thoughtfully designed living space The massive dream garage/shop is a must see and is perfect for hobbyists, mechanics, or small business owners. The heart of the home is the open-concept kitchen, complete with granite countertops, a granite sink in the island, stainless steel appliances including a gas range, a massive pantry, hardwood floors, and a built-in bar area—ideal for entertaining. The living space features vaulted ceilings, large windows that flood the home with natural light, and a cozy natural gas fireplace. The primary bedroom is spacious with two closets, while the main bathroom feels luxurious with double sinks, a granite vanity, tiled backsplash, a sit-down shower, and heated tile floors. Upstairs, you’ll find a generous second bedroom with a walk-in closet, plus a large office/loft area, both beautifully finished in pinewood. The finished basement includes a third large bedroom and a full 4-piece bathroom with an air bubble tub and shower. Outside, the low-maintenance, fenced courtyard is Xeriscaped with vinyl fencing, two sheds (one insulated with power), concrete patio and ample space to relax or entertain. A true showstopper is the 34’ x 40’ heated garage/shop. Standout features include: 12’ ceilings, interior lined with steel, radiant heat, floor drain, 3 bays - each plumbed with air and power, wall plugs every 3 feet, wall cabinets, home office, a separate storage room with in-floor heat and extra enclosed storage above. Off-street parking for at least 12 vehicles. This property is the perfect blend of comfort, style, and functionality. Whether you're looking for family living or the ultimate shop setup—this one has it all. Don't miss your chance to own this unique property! Call to book your showing. (id:41462)
3 Bedroom
2 Bathroom
1,588 ft2
Realty Executives Saskatoon
2701 Eastview
Saskatoon, Saskatchewan
Welcome to 2701 Eastview. This stunning 2-storey split home, situated on a prime corner lot near schools and parks, boasts modern upgrades including throughout and features a double attached garage as well as a single detached garage. On the main floor you'll find gorgeous hardwood flooring, a renovated kitchen with an island, main floor laundry and a cozy family room with a fireplace. On the second floor you'll find new flooring throughout, a huge primary bedroom with a renovated ensuite and walk-in closet, a renovated main bath and two ample secondary bedrooms. The basement has also been fully developed here. The large backyard is beautifully landscaped with a large deck and an additional single detached garage. The home backs onto Kistikan Park and Pope John Paul 2 Elementary, and is across the street from James Anderson Park and John Dolan school. (id:41462)
4 Bedroom
3 Bathroom
1,736 ft2
Royal LePage Varsity
964 Retallack Street
Regina, Saskatchewan
This charming and affordable 3 bedroom bungalow offers an ideal mix of function, comfort, and future potential. With 3 bedrooms, a 4-piece bathroom, and a single detached garage with back alley access, this home is perfect for first-time buyers, downsizers, or savvy investors. Step inside to a bright dining area that flows seamlessly into a cozy living room — a warm and inviting space for relaxing or entertaining. Two bedrooms are conveniently located off the main living area, while the primary bedroom is tucked away at the rear of the home for added privacy. Located in Regina’s North Central, this home is minutes from downtown Regina, Victoria Park, and the Cathedral area, close to Mosaic Stadium, Pasqua Hospital, public transit, schools, and shops. Whether you're looking for a comfortable home to move into or an investment with upside, 964 Retallack Street delivers space, value, and opportunity at an unbeatable price. Note: there is a tenant who is moving into the property and pays $1400 per month, wishes to stay long term preferably but could be flexible (id:41462)
3 Bedroom
1 Bathroom
760 ft2
Exp Realty














