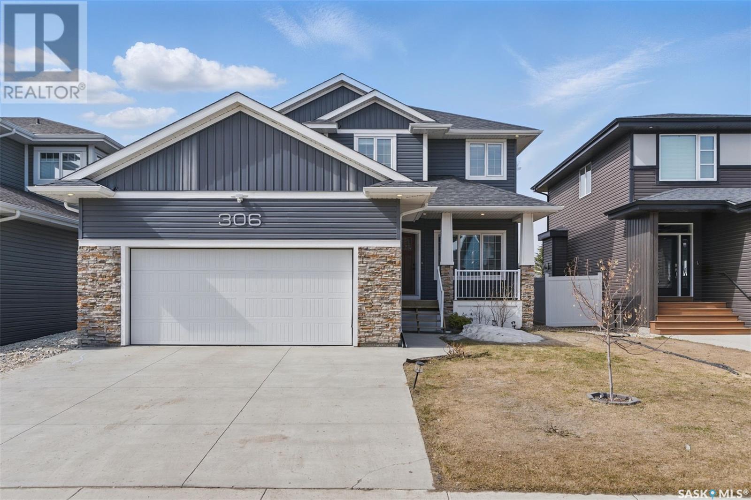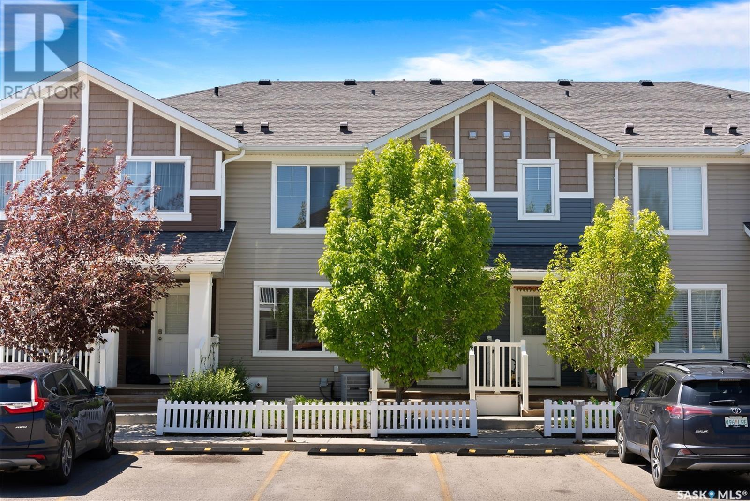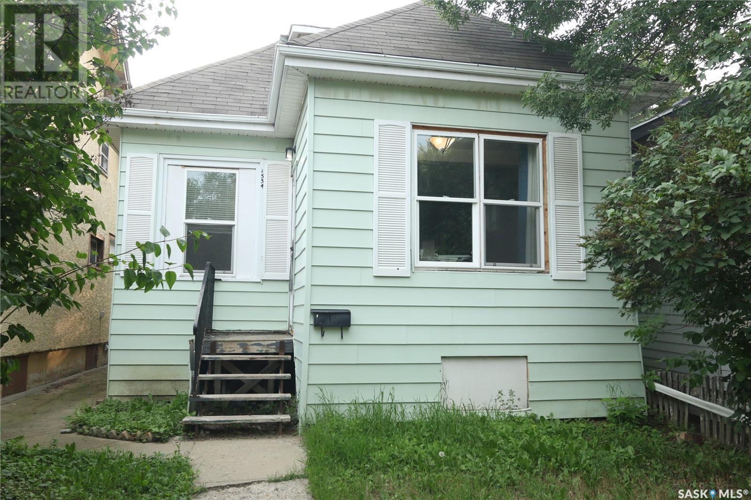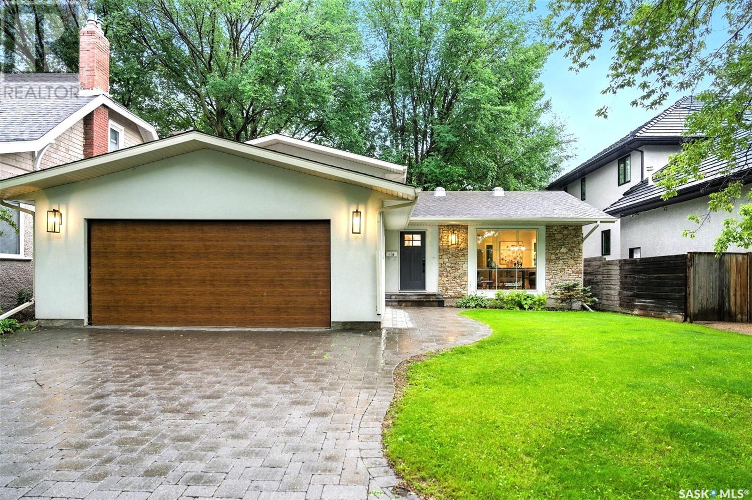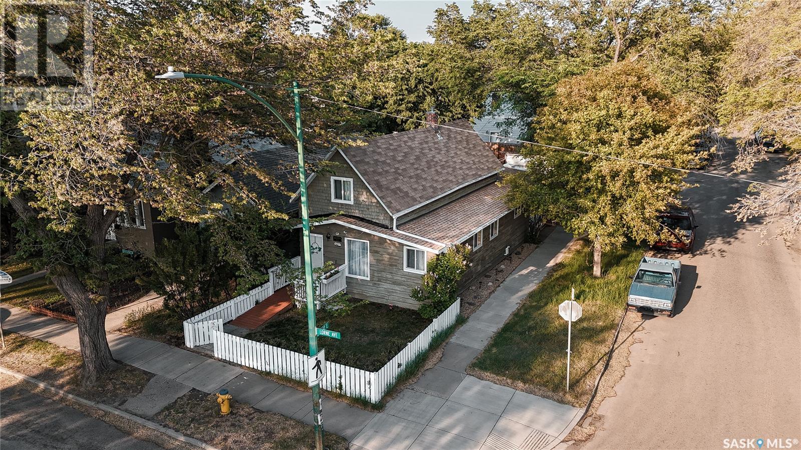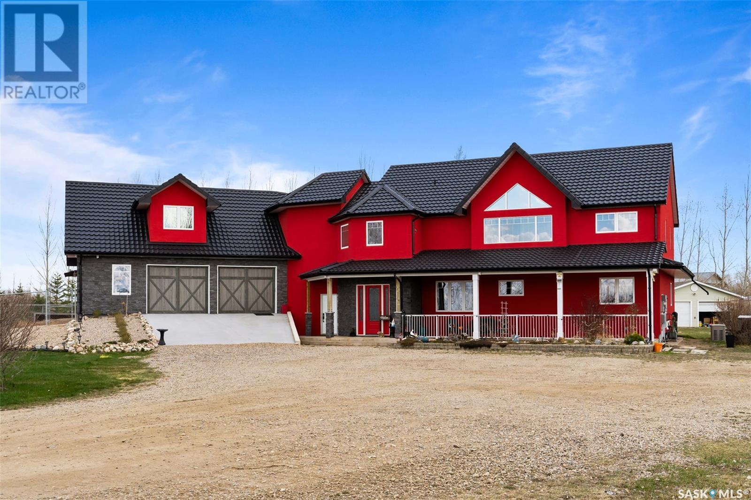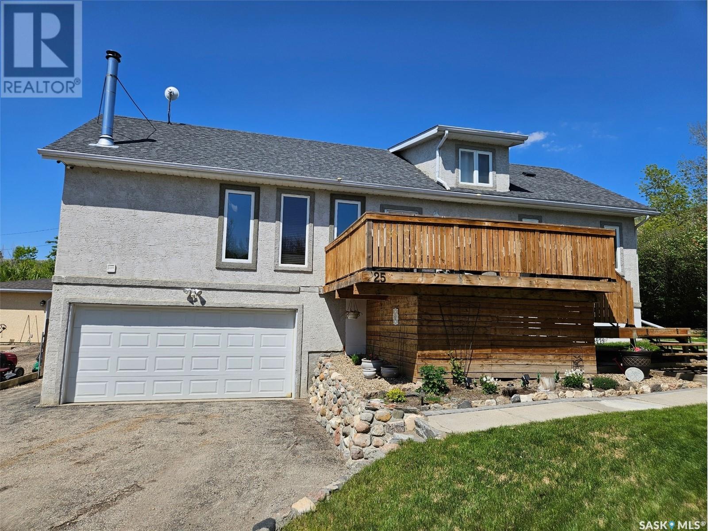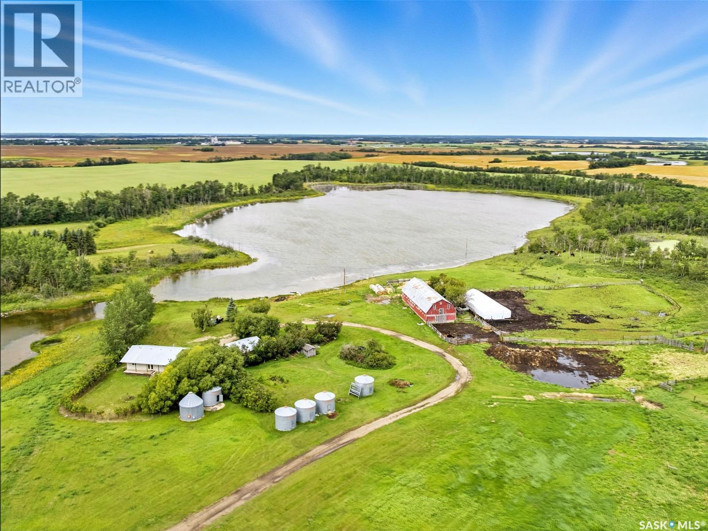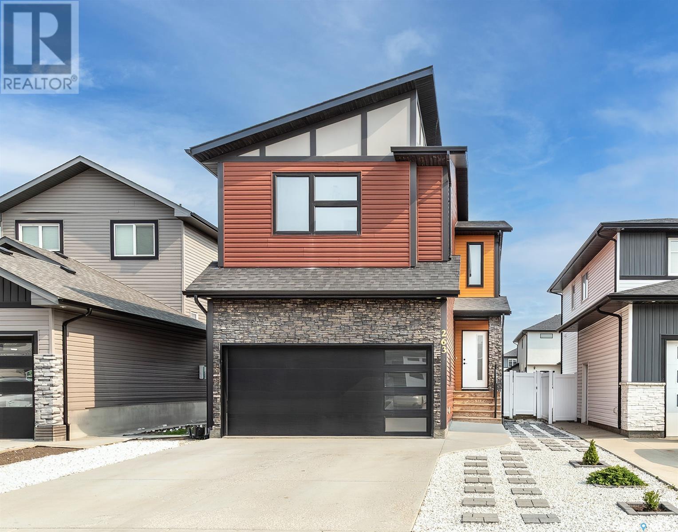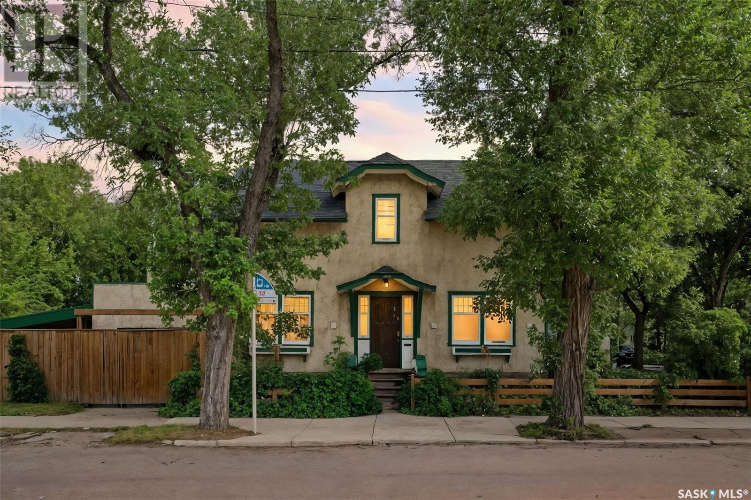Property Type
306 Secord Way
Saskatoon, Saskatchewan
Welcome to 306 Secord Way—an exceptional former Montana Homes show home nestled on a quiet crescent in the highly sought-after Brighton community. This meticulously maintained 2,102 sq. ft. two-storey residence backs onto a scenic walking trail, offering both privacy and picturesque park views. Ideally located within walking distance to parks, shopping, and amenities, with convenient school bus service to Dr. John G. Egnatoff School. From the moment you enter, the home’s thoughtful design and attention to detail set it apart. The spacious and airy main floor features high ceilings, a natural gas fireplace, neutral tones, and an open-concept layout. The kitchen is a showstopper with soft grey cabinetry, a deep denim-colored island, quartz countertops, tile backsplash, chimney-style hood fan, and a full stainless steel appliance package. A flexible front den provides a perfect space for a home office or playroom. Upstairs, a large bonus room with built-in shelving, three generously sized bedrooms, convenient laundry, and a luxurious 5-piece primary ensuite—including a corner soaking tub and separate shower—enhance the home’s appeal. Stylish Hunter Douglas window treatments complement the interior, while the southwest-facing backyard is fully developed with a large deck, pergola, storage shed, low-maintenance composite fencing, underground sprinklers, and a gate opening directly to the trail and green space beyond. The insulated, drywalled oversized double attached garage offers direct entry, and the open basement awaits your personal touch. Additional upgrades include central A/C, HRV system, triple-pane windows, upgraded faucets and showerheads, and new fridge (2025). This home is a perfect blend of style, comfort, and location—and truly shows like new. (id:41462)
3 Bedroom
3 Bathroom
2,102 ft2
Royal LePage Varsity
55 5632 Gordon Road
Regina, Saskatchewan
Step into a home that effortlessly blends warmth, functionality, and location. Tucked inside the thoughtfully designed Life on Gordon complex, this 2-storey townhouse condo offers not just a place to live—but a lifestyle to love. You will appreciate the well kept landscaping and the upgraded central air conditioning. Inside, you’re greeted by a bright and open main floor layout. The generous living room flows naturally into a stylish kitchen and dining area, perfect for everything from quiet mornings to casual entertaining. Rich dark cabinetry and stainless steel appliances—including a built-in microwave hood fan, dishwasher, fridge, and stove. A convenient two-piece bathroom and access to the lower level add to the practicality of the main floor, while large windows allow natural light to pour in, creating an inviting ambiance. The second floor features two well-appointed bedrooms, including a spacious primary suite with a walk-in closet and direct access to the full bathroom. You'll love the upper-level laundry room with a smart, stacked washer/dryer combo, offering efficiency without sacrificing storage space. Downstairs, the unfinished basement presents endless possibilities—home gym, cozy media room, or future third bedroom. With roughed-in plumbing for a bathroom and ample storage, the potential is yours to unlock. Step outside to your own private patio—an ideal spot for summer barbecues, morning coffee, or quiet evenings under the prairie sky. Located just steps from walking paths, green spaces, parks, and the dual Catholic/Public elementary school, this home is perfect for young professionals, first-time buyers, or downsizers who still crave an active lifestyle. All of Harbour Landing’s shopping, dining, and amenities are just minutes away. Unit #83 parking space is included, and quick possession means your new beginning could be just around the corner. (Note: Some Virtually Staged photos). (id:41462)
2 Bedroom
2 Bathroom
917 ft2
Exp Realty
1534 Montague Street
Regina, Saskatchewan
Welcome to 1534 Montague Street, located in a prime Washington Park location just steps from Mosaic Stadium and close to schools, parks, shopping, and public transit. This home features 3 bedrooms, 1 full bathroom, a bright kitchen, and a partly professionally braced basement. Ideal for first-time buyers or investors looking for an affordable opportunity in a central location. Quick possession available. All appliances sold as-is. (id:41462)
3 Bedroom
1 Bathroom
616 ft2
Exp Realty
1116 Elliott Street
Saskatoon, Saskatchewan
Welcome to 1116 Elliott Street—an exceptional, fully renovated 4-level split located on a rare 50’ x 140’ lot in the heart of Varsity View, one block from the U of S and a stone’s throw to the river. With over 2000 sq ft of beautifully finished living space, this immaculate home offers the perfect blend of urban convenience and tranquil living. The exterior boasts great street appeal with newer PVC windows, acrylic stucco, wood-grain garage door, authentic stone accents, cobblestone driveway, and underground sprinklers servicing all grass areas & shrubs. The south-facing backyard feels like a private retreat, professionally landscaped by renowned horticulturist Dieter Martin, complete with large textured concrete patio, soothing fountain, BBQ area, and a storage shed that blends into the landscaping (backyard along is about 73ft*50ft). Inside, you’ll find fresh earthy vibe with oversized windows framing 100-year-old trees, vaulted ceiling with skylights, and open-concept main floor featuring custom kitchen with upgraded cabinetry, quartz countertops, backsplash, and Frigidaire Professional Series appliances including gas stove, fridge, dishwasher, and built-in microwave. The built-in dining area and bright living room are perfect for entertaining. The 3rd level showcases a spacious family room with natural stone gas fireplace and a luxurious bathroom with jacuzzi tub, while the 4th level offers a game room and luxury sauna. Other notable upgrades include high-efficiency furnace (2015), 35-year shingles (2010), HRV system, radon mitigation system and central air conditioning for added comfort. The insulated two-car attached garage and interlocking block driveway complete this rare find. Situated in a quiet, mature neighborhood with towering elm trees, this home is minutes from RUH, Innovation Place, Broadway, downtown, and the scenic trails of the South Saskatchewan River—offering an extraordinary lifestyle and value in one of Saskatoon’s most desirable communities. (id:41462)
4 Bedroom
3 Bathroom
1,242 ft2
Royal LePage Varsity
1619 Lorne Avenue
Saskatoon, Saskatchewan
Ideally located in the sought-after Buena Vista neighborhood, this well-maintained home sits on a spacious corner lot with convenient access to a bus route and is just steps from popular local spots like Taste Buds, as well as schools, parks, and the scenic South Saskatchewan River. Offering 4 bedrooms and 2 full bathrooms, this home features a generous main floor layout with a spacious living room, a separate dining area, and a functional kitchen — perfect for families or those who love to entertain. Recent updates include newer carpets on the stairs, refreshed bathrooms, basement flooring, kitchen counter & sink and fresh paint, ensuring both comfort and peace of mind. With its excellent location and thoughtful improvements, this property delivers incredible value in today’s market. A must-see for buyers seeking a mix of character, convenience, and smart investment potential in one of Saskatoon’s most beloved communities. (id:41462)
4 Bedroom
2 Bathroom
1,466 ft2
L&t Realty Ltd.
2265 Queen Street
Regina, Saskatchewan
Welcome to 2265 Queen Street, a beautifully updated and fully developed two-storey home located in the heart of Regina’s vibrant Cathedral neighbourhood just steps away from the park! Offering 1,560 sq ft above grade, this 4-bedroom, 4-bathroom home combines timeless character with modern finishes and thoughtful upgrades throughout. The main floor features tile flooring, a cozy gas fireplace, and a striking arched window that fills the living space with natural light. The open-concept layout flows into a custom-designed kitchen with sleek cabinetry, stainless steel appliances, a central island with built-in wine rack, and elegant pendant lighting—perfect for both everyday living and entertaining. A stylish 2-piece bath completes the main level. Upstairs, the spacious primary suite includes a walk-in closet and private 3-piece ensuite (renovated 2025). Two additional bedrooms, a full 4-piece bathroom, and convenient second-floor laundry offer excellent functionality for busy households. The fully finished basement extends your living space with a large rec room, additional bedroom, and 3-piece bath. Vinyl plank flooring (2022) and ample storage add comfort and versatility. Notable recent upgrades include a new high-efficiency furnace (2025) and a replaced garage roof (2024). Step outside to enjoy a private, fully fenced yard with a spacious deck, mature trees, and space to garden or unwind. The double detached garage offers great parking and additional storage space. Located steps from parks, schools, restaurants, and Cathedral’s unique local shops, this home is move-in ready and offers exceptional value in one of Regina’s most sought-after communities. (id:41462)
4 Bedroom
4 Bathroom
1,560 ft2
Exp Realty
18 Marshall Crescent
Regina, Saskatchewan
Welcome to 18 Marshall Cres in the heart of Normanview in Regina's north end! This is a three bed, one bath and PERFECT as a starter home for a young family. Included is central air conditioning AND a double detached garage. Recent updates done on the home in the last twelve months include new shingles on house and garage, upgrade facia and eaves, new kitchen sink and counter top, and painting throughout the house! Not more left for you to take care of, just move in and live comfortably! For your own private showing, reach out to your realtor today. (id:41462)
3 Bedroom
1 Bathroom
816 ft2
Coldwell Banker Local Realty
304 419 Willowgrove Square
Saskatoon, Saskatchewan
Welcome to a stunning top-floor condo in the coveted Willowgrove neighbourhood! This exquisite 2-bedroom plus 1-bathroom home boasts a spacious living room with soaring 13+' high ceilings and oversized windows that let in an abundance of natural light, making it the perfect spot for entertaining or relaxing watching the sunset after a long day. The modern open-style kitchen is a chef's dream, featuring all appliances and an extra-large island with stunning quartz countertops, making it perfect for hosting dinner parties. The high-end laminate flooring and marble tile throughout the home add to the luxurious feel. The master bedroom and the second bedroom are both generously sized, providing ample space for rest and relaxation. The ensuite laundry space ensures you'll never have to leave the comfort of your home to do laundry. But that's not all! This unit also comes with a large storage room (approximately 100 sqft) in the basement, complete with sturdy shelves, perfect for storing all your seasonal items. The location is unbeatable, with Willowgrove School, parks, shopping, and all amenities just a stone's throw away. Presenting offers on Tuesday August 19th - 4pm. Schedule a Viewing today!... As per the Seller’s direction, all offers will be presented on 2025-08-19 at 4:00 PM (id:41462)
2 Bedroom
1 Bathroom
743 ft2
Boyes Group Realty Inc.
343 Alder Place
Swift Current, Saskatchewan
Tucked away on a quiet cul-de-sac in Swift Current’s sought-after southeast area, this 1,102 sq ft bungalow offers stylish comfort and a long list of updates that make it move-in ready. You’ll be just steps from the Chinook Pathway, Chinook Golf Course, and the Pioneer Co-op service station, grocery, and liquor store—making daily life both convenient and enjoyable. Inside, you’ll find three main-floor bedrooms and a completely renovated 5-piece bath with double vanity, laundry chute, and modern finishes. The sunny south-facing living room features a gas fireplace with stone accents and flows seamlessly into the dining room and then the kitchen, where newer stainless steel & black appliances shine—including a Samsung fridge with filtration system and ice maker, Bosch dishwasher, stove, microwave hood fan, and a brand-new kitchen faucet (2025). The main floor boasts fresh paint (2025), newer flooring, updated doors, trim, and modern GFI outlets in the kitchen. Downstairs, the fully renovated basement was stripped to the cement and rebuilt with new insulation, vapour barrier, drywall, LED lighting, drop ceiling, trim, doors, and flooring—plus some electrical updates. The lower level also offers a spacious family/rec room, two bedrooms, storage room, 3-piece bath, and laundry/utility area. An extra fridge is included. Major mechanicals are in top shape with furnace (2021), hot water heater (2023), newer A/C and an Ecobee thermostat (2025). Exterior upgrades include shingles, soffit & fascia (2023) and a newly built fence for privacy (2025). Enjoy outdoor living in the sunroom and fully fenced, private backyard—perfect for kids, pets, or quiet evenings. This home blends modern updates with a welcoming feel and is truly calling you home. (id:41462)
5 Bedroom
2 Bathroom
1,102 ft2
Exp Realty
6 Bohach Bay
Edenwold Rm No.158, Saskatchewan
Stunning One-of-a-Kind Acreage Near White City – Luxury Living on Nearly 5 Acres This exceptional property offers the perfect blend of luxury, comfort, and privacy just minutes from White City. Boasting 5 bedrooms and 5 bathrooms, this expansive home is ideal for families or anyone seeking space to relax, entertain, and enjoy the outdoors. A major addition in 2019 created a luxurious private primary suite featuring a spacious 5-piece ensuite, home office, and a spectacular indoor pool and hot tub—your personal wellness retreat! Upstairs, you'll find a bonus room, while the basement offers a fully equipped games room, perfect for family fun and entertaining. The original portion of the home includes a grand foyer, a chef’s dream kitchen with high-end finishes, and a patio walk-out from the dining area—ideal for summer BBQs. Two generous bedrooms and a convenient main floor laundry room complete the layout. 2 beds/4 piece bath complete the upstairs. Outside, the property spans almost 5 acres, beautifully bordered by mature trees for privacy. Enjoy a dedicated garden area, children’s play space, two detached garages, and multiple storage sheds. The oversized attached garage easily accommodates large vehicles and includes ample workspace for hobbies or projects. Don’t miss your chance to own this truly unique, resort-style acreage. A rare opportunity offering space, privacy, and top-tier amenities—all just outside the city. Features - Generator, Solar Panels, Velocity Air Conditioner, 2 Sump Pumps, Water Filtration System, 3 Washers 3 Dryers. (id:41462)
5 Bedroom
5 Bathroom
5,360 ft2
Exp Realty
25 Alice Crescent
Dufferin Rm No. 190, Saskatchewan
Discover year-round living at 25 Alice Cres in the Resort Village of North Grove, offering fantastic access to Buffalo Pound Lake! This charming 1406 sq/ft home provides 3 bedrooms and 1 bathroom, blending comfort with desirable lake area amenities. The main floor boasts beautiful hardwood flooring throughout most of the living areas and tile in the 4-piece bathroom with main floor laundry. The heart of the home is the oak kitchen, featuring elegant granite countertops, an island for extra prep space, and a full suite of black appliances. Enjoy ample cabinet space and a pleasant view of the north-facing backyard from the kitchen sink. The main floor hosts two comfortable bedrooms, while a private third bedroom and a versatile bonus area await in the loft. Downstairs, the basement, rebuilt in November 2023 including spray foam insulation, offers a large family room and convenient direct access to the 20x23 heated double attached garage, plus a dedicated 15x12 workshop – perfect for hobbies or extra storage. Other updates: Water heater replaced August 2025 Outdoor living is a dream with a large south-facing front deck, plus another deck and a gravel patio with a firepit in the backyard for entertaining. A large water holding tank for hauled potable water includes water softener equipment and a new water pump installed in 2024. A community water line from the lake is available during summer for yard watering. Enjoy easy access to the nearby boat launch and a boat slip dock area (rented at just $50/year). The community offers a fantastic beach and playground, and a school bus service to Moose Jaw adds to the convenience. This is your opportunity to embrace the Buffalo Pound Lake lifestyle! (id:41462)
3 Bedroom
1 Bathroom
1,406 ft2
Exp Realty
233 6th Street
Milestone, Saskatchewan
Welcome to 233 6th Street! This well-maintained 5-bedroom, 3-bath bungalow offers over 3,000 sq. ft. of functional living space. The kitchen was extensively renovated in 2003, including the removal of a wall to create a bright, open-concept layout— highlighted by an island with a built-in stove. That same year, triple-pane windows were added throughout, bathing the home in natural eastern light each morning.Pristine hardwood floors shine in the kitchen and dining areas. Just a few steps down from the main level, you’ll find a conveniently located laundry area. Basement renovations in 2014 included newly drywalled exterior walls, new carpet in the rec room and bedroom, and a handy 3-piece bathroom. A hidden playroom/den tucked beneath the sunken living room adds a whimsical touch for young ones. Additional value upgrades include: new fence (August 2025) asphalt shingles replaced (2016). The generous backyard is a blank canvas, ready for your vision—whether that’s a new deck, landscaping, or both. Located in the friendly community of Milestone, just 30 minutes from Regina and 40 minutes from Weyburn, and home to a K–12 school. A solid, spacious home with room to grow and make your own. (id:41462)
5 Bedroom
3 Bathroom
1,540 ft2
RE/MAX Crown Real Estate
1350 Willowgrove Terrace
Saskatoon, Saskatchewan
New Listing – Stunning 2-Storey Home in Willowgrove! Welcome to this beautiful 2-storey home located in the highly sought-after neighbourhood of Willowgrove — just steps away from schools, parks, and amenities! The open-concept main floor features 9-foot ceilings, maple hardwood flooring, and large windows that flood the space with natural light and overlook the manicured backyard. The stylish kitchen is complete with granite countertops, maple cabinetry, and a microwave hood fan. A convenient main floor laundry room adds to the functionality of this thoughtful layout. Upstairs, you’ll find three spacious bedrooms, a 4-piece bathroom, and a luxurious 5-piece ensuite with a jetted tub and dual sinks.The fully finished basement offers even more living space with a large family room with wet bar, an additional bedroom, a 3-piece bathroom, and a mechanical/storage room. Enjoy the outdoors in the nicely landscaped yard featuring a covered deck, storage shed, and a charming L-shaped front porch — perfect for relaxing or entertaining. Additional features include: Double attached garage, New high-efficiency furnace (2024),Central air conditioning (2024). This home combines comfort, style, and convenience — a perfect choice for families or anyone seeking a move-in ready home in a prime location. Don’t miss your chance to own this incredible property in Willowgrove. (id:41462)
4 Bedroom
4 Bathroom
1,658 ft2
RE/MAX Saskatoon
B04 235 Kingsmere Boulevard
Saskatoon, Saskatchewan
Private main-floor unit offering 2 bedrooms and 2 full bathrooms, perfectly positioned at the back of the building overlooking a grass area. This ideal location provides extra privacy and a quiet setting, with no parking lot traffic or street noise. This condo features a functional kitchen with tile backsplash, garburator, and ample cabinet space, a spacious living and dining area. The primary bedroom has plenty of room for a king and secondary bedroom has it's own 2-piece ensuite. In suite laundry. Storage unit on patio. One surface electrified parking stall. Rec centre and playground in complex. Great location being close to all amenities and bus stop! Some photos virtually staged. (id:41462)
2 Bedroom
2 Bathroom
861 ft2
Coldwell Banker Signature
Herwynen Quarter
Norton Rm No. 69, Saskatchewan
This quarter located just 15 minutes north of Pangman offers 150 cultivated acres (SAMA), with a total of 156.86 ISC acres. The quarter is currently used for hay/alfalfa and rented out until November 2027. Sama soil texture is clay loam, great for a variety of different crops. (id:41462)
Stone Ridge Realty Inc.
Wisse Acreage
Duck Lake Rm No. 463, Saskatchewan
37-Acre Hobby Farm – Horse Lover’s Paradise Bring your country dreams to life on this spacious 37-acre acreage, perfect for hobby farmers and horse enthusiasts alike! The 1,100 sq. ft. home, built in 2000, offers 4 bedrooms and 2 bathrooms, a functional kitchen, and convenient main floor laundry. Large windows frame serene views of your pond. Outside you’ll find a huge 32x95' barn, with some stalls and a tack room, well-laid-out corrals, and coverall storage for equipment or hay. The double detached garage adds extra parking and workspace. With open pasture, plenty of room for riding, and endless space for your projects, this property is a true acreage dream. (id:41462)
4 Bedroom
3 Bathroom
1,120 ft2
Rosthern Agencies
205 Eden Street
Indian Head, Saskatchewan
Affordable 2-Bedroom Starter or Rental in Vibrant Indian Head! This cozy 2-bedroom home is a great opportunity for first-time buyers, downsizers, or investors. Located in the welcoming community of Indian Head, it offers easy-care laminate flooring, main floor laundry, and included appliances for everyday convenience. The home sits on a crawl space and features a forced-air gas furnace for efficient heating. The water heater was updated in 2022, offering peace of mind for years to come. Enjoy the outdoors with a large private yard and a newer deck—perfect for relaxing or entertaining. With just a few personal touches, you can truly make this home your own. Easy to maintain, easy to rent, and located in a great neighborhood, this property offers solid value and flexible potential! Call your favorite local agents to view today! (id:41462)
2 Bedroom
1 Bathroom
720 ft2
Authentic Realty Inc.
65 Sargeant Drive
Diefenbaker Lake, Saskatchewan
Views and lots like this do not come up often and when they do then don't last long! This gorgeous property will be spoken for in no time. Imagine sitting on your wrap around deck in total privacy and taking in views of Lake Diefenbaker while the ferry drifts by all from your very own paradise. Cottage highlights are three bedrooms, kitchen, spacious living room with large windows letting in lots of natural light and again those views. Large bathroom with laundry hook up, nice sized back porch as well as a loft that is currently being used for extra sleeping space. The yard offers tons of parking, private fire pit area as well as a double detached garage. This place is really a dream come true the perfect getaway and the perfect hideaway. Situated kitty corner from a large play park is another bonus. Palliser Park offers great golf, year round fishing, swimming pool and Saskatchewan's best beaches. Its simply the place to be to make memories and surround yourself with fantasitc company. (id:41462)
3 Bedroom
1 Bathroom
1,040 ft2
RE/MAX Of Swift Current
263 Barrett Street
Saskatoon, Saskatchewan
Welcome to this stunning 1,640 sq. ft. two-storey home located in the desirable Aspen Ridge neighbourhood of Saskatoon. Built in 2020, this modern home offers thoughtful design, quality finishes, and a layout perfect for growing families or anyone seeking stylish, functional living. Step into a large, bright foyer that greets you with soaring ceilings open to the second level. The main floor features a spacious family room, a convenient 2-piece powder room, and a beautiful kitchen with granite countertops, a center island with built-in sink and dishwasher, and nearly new stainless steel appliances. The open-concept layout makes entertaining a breeze while offering plenty of room for everyday life. Upstairs, you'll find 3 large bedrooms and a bonus room that overlooks the main floor, ideal for a home office, playroom, or lounge area. The primary suite includes a 3-piece ensuite and his-and-hers closets. The second-floor laundry adds extra convenience, right where you need it most. The fully developed basement offers even more living space with a cozy family room, additional bedroom, and a full bathroom with a stand-up shower. The only carpet in the home is in the basement, making the rest of the house ideal for pet owners or allergy sufferers, thanks to upgraded laminate flooring throughout. Outside, the xeriscape front yard is low maintenance and stylish, complete with rocks and a finished concrete driveway. The fully fenced backyard (with durable white vinyl fencing and back alley access) features a deck and offers great potential for you to add your personal touch — plus the added bonus of extra parking off the alley. Located in one of Saskatoon’s newest and most vibrant communities, this home combines comfort, practicality, and modern charm. Don’t miss your chance to make it yours! (id:41462)
4 Bedroom
4 Bathroom
1,640 ft2
Century 21 Fusion
1020 Eastlake Avenue
Saskatoon, Saskatchewan
Wow!! Outstanding character home in trendy walkable Nutana/Broadway neighbourhood. This beautiful home is in move-in condition and feat. hardwood floors, gorgeous chef's kitchen with white shaker cabinets with tin ceiling, large formal dining room, Large living room with wood fireplace with a side bright sunroom, family room with wood fireplace overlooking a mature, private back yard, with covered patio with paving stones and turf creating a low-maintenance backyard. This home is made to entertain and host your family and friends. The 2nd floor features a large primary with double closets, two other bedrooms, one with a second-floor deck, and a 4pc bathroom. Great basement development, including a one-bedroom suite that could help with your mortgage. A large Laundry/ Utility room with tons of storage. Old world charm in a much-desired locale. A large 23x23 detached garage to park your vehicles and toys. This one is a true gem and won't last!! Call your favourite realtor for a private viewing!! QUICK Possession available. (id:41462)
4 Bedroom
2 Bathroom
1,515 ft2
Realty Executives Saskatoon
84 103 Banyan Crescent
Saskatoon, Saskatchewan
WELCOME HOME, to this 1284sq/ft, townhouse that is a corner unit and located in the quiet and sought after community of Briarwood. Upon entering you are greeted by an open concept floor plan which offers an abundance of natural light and a space where you can effortlessly entertain with clear sightlines for seamless interaction with family and friends. The beautiful yet practical kitchen and dining area is complete with an island, all appliances included (approx 3yrs old), and ample cabinets & counter space for all your cooking needs. The upstairs level features three spacious bedrooms, and a 4pc bathroom with a skylight. The master bedroom also features a walk-in closet, providing plenty of space for all your wardrobe needs. Lastly the fully finished basement you’ll find the family room, laundry room and utility room. Additional items to note: Single attached garage(11x20), AC (2012), TV & mount in garage, rough-in for future bathroom in the laundry room and ideally located to shopping, amenities, walking paths, Wildwood Golf Course, Lakewood Civic Centre, public transit and schools. Let us open the door to your new home. (id:41462)
3 Bedroom
2 Bathroom
1,284 ft2
Realty Executives Saskatoon
8062 Wascana Gardens Drive
Regina, Saskatchewan
This 1,786 sq. ft. modified bi-level offers nearly 3,000 sq. ft. of finished living space in the prestigious Wascana View neighbourhood. Built by award-winning Munro Homes, it combines quality craftsmanship with modern updates throughout. The stunning street appeal makes a statement with stone accents, exposed aggregate driveway, and a covered entry. Inside, the spacious foyer with vaulted ceilings and tile flooring opens to a bright, open-concept living space featuring solid oak hardwood floors, a gas fireplace with white stacked-stone surround, and custom built-ins. The kitchen is designed for both style and function, offering granite countertops, dark cabinetry, stainless steel appliances including a gas range, glass-tiled backsplash, walk-in pantry with frosted glass door, and a large island. The dining area features a built-in china cabinet and access to an expanded composite deck with privacy panels and under-deck storage. The main floor primary bedroom includes a walk-in closet and spa-like ensuite with jetted tub and tiled walk-in shower with rain head. Main floor laundry with custom cabinetry and a 2-piece bath complete the level. Upstairs are two generous bedrooms with walk-in closets and a full bath. The professionally developed basement features in-floor heating, a home office nook, a spacious rec room with built-in Control4 audio system and surround sound, a 4th bedroom, and a full bath. The heated 24' x 24' garage is a great space and includes cabinets, workbench, lighting, floor drain pit, and a door to the backyard. Extras include modern paint throughout, underground sprinklers, and a new water heater (2024). Move in ready and extremely well cared for home is close to all east end amenities, the Regina by-pass and more. Don't miss out on this great opportunity! (id:41462)
4 Bedroom
4 Bathroom
1,786 ft2
RE/MAX Crown Real Estate
2411 Athol Street
Regina, Saskatchewan
Welcome to 2411 Athol Street, ideally located in the beautiful and sought after Crescents neighbourhood. This prime location puts you just steps from Kiwanis Park, minutes from Wascana Park and downtown. This charming mid-century modern style home offers 3 bedrooms and a bright, open concept main floor. Updates include PVC windows, a refreshed kitchen, and a modern 4 piece bathroom. At the back of the home, you’ll find a private indoor pool, a perfect addition for year round enjoyment and exercise. The fully developed basement adds even more living space, featuring a spacious family room with a cozy wood burning fireplace, a 3 piece bathroom, and a den that could serve as a home office or guest space. Outside you will find a private deck and patio space for relaxing or entertaining, as well as a completely covered carport. If you’re looking for a character home with modern updates and an incredible indoor pool in one of Regina’s most desirable neighbourhoods, this property is a must-see.... As per the Seller’s direction, all offers will be presented on 2025-08-18 at 6:00 PM (id:41462)
3 Bedroom
2 Bathroom
1,959 ft2
Coldwell Banker Local Realty
215 Carter Crescent
Saskatoon, Saskatchewan
Welcome to 215 Carter Crescent! This well-cared-for 4 level split is located in the Confederation Park area of Saskatoon and is within easy driving distance to the many amenities within Kensington and Blairmore! As you enter this lovely home, you will see gorgeous tiled floors and wainscotting in the living area and into the eat-in kitchen! Patio doors off the dining area lead to a nice-sized yard with some new fencing, a garden shed, firepit area and plenty of room for a future garage with paved back lane access. You primary bedroom. On the third level, you'll see a huge family room area with vinyl plank flooring, a 4th bedroom and an outstanding bathroom with glass shower walls and door! This home comes complete with stainless steel appliances in the kitchen. The washer and dryer on the 4th level are also included. A NEST programmable thermostat, digital doorbell, tiled backsplash and tons of storage are a few of the extras you'll see in this fantastic home! The seller has signed Form 917 and all offers will be presented onTuesday August 19 @ 5:00 p.m.... As per the Seller’s direction, all offers will be presented on 2025-08-19 at 5:00 PM (id:41462)
4 Bedroom
3 Bathroom
916 ft2
Boyes Group Realty Inc.



