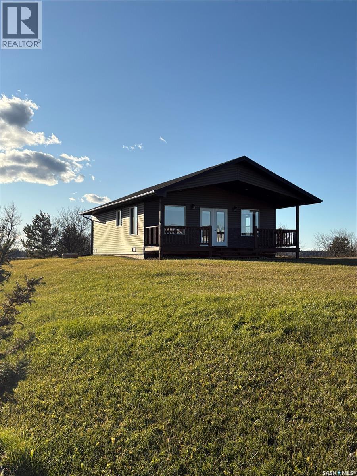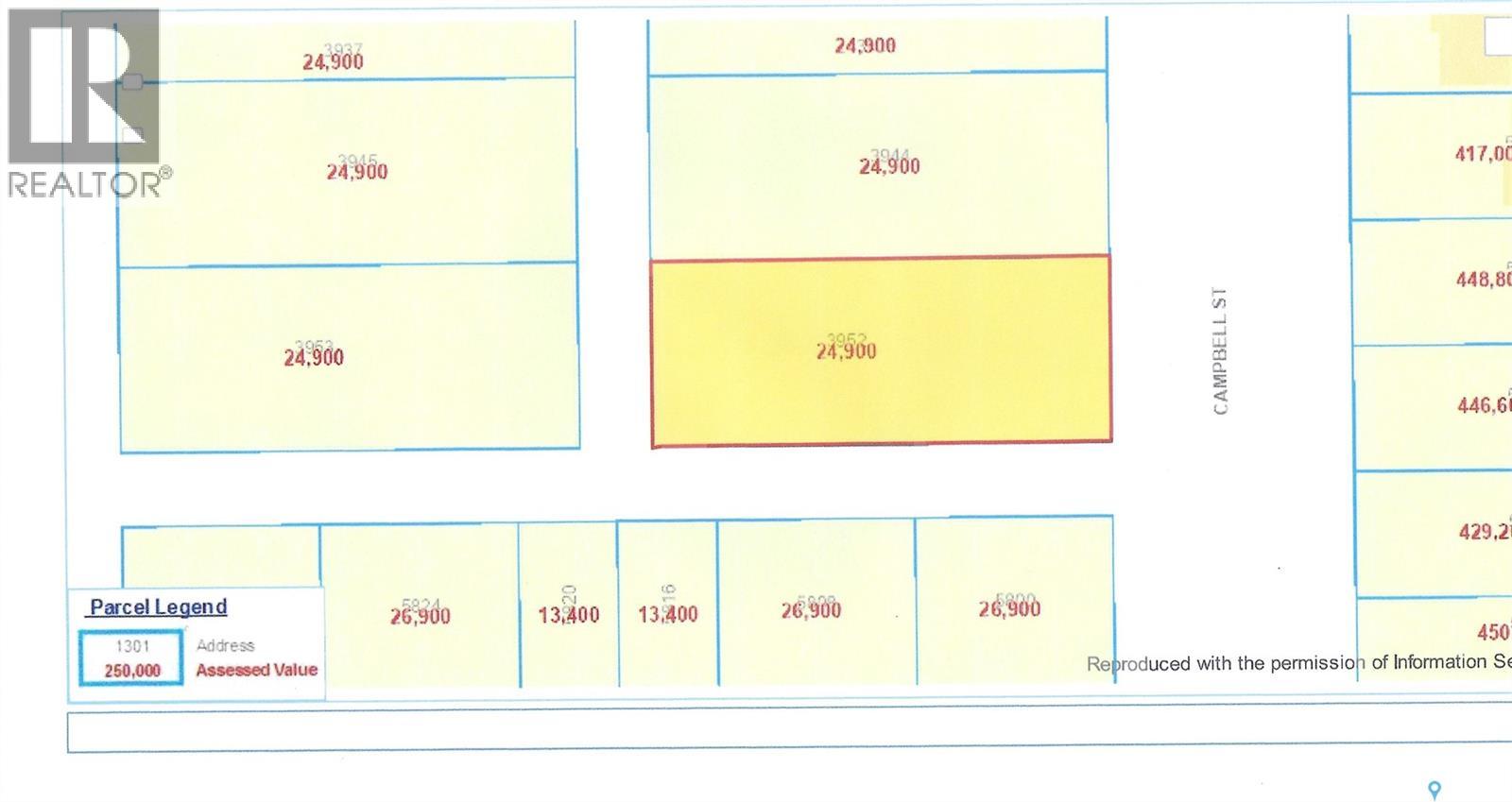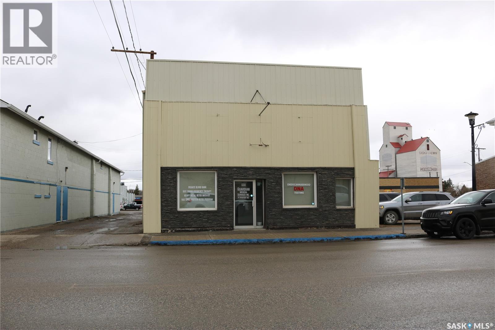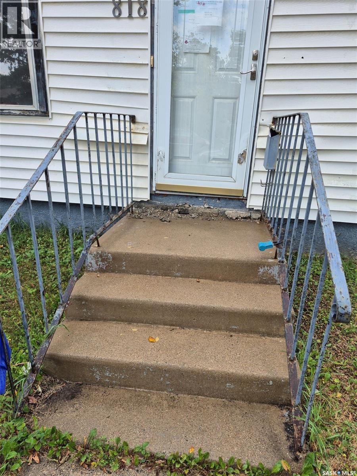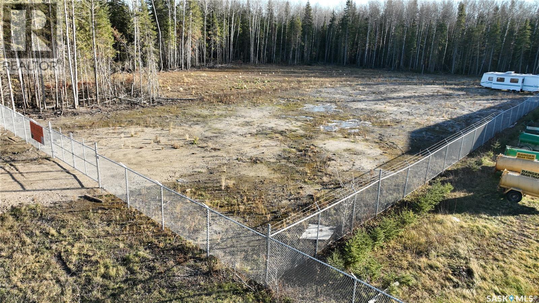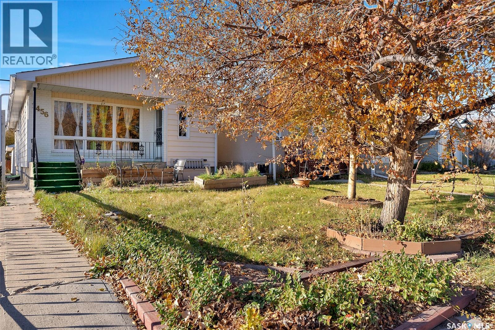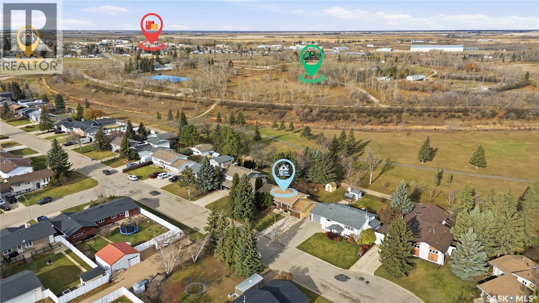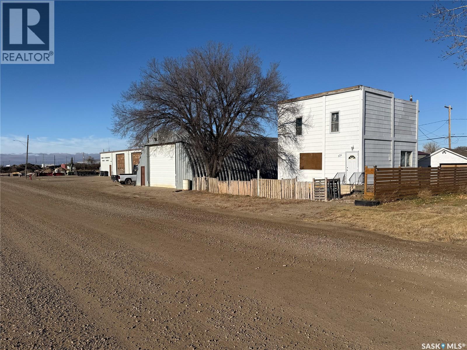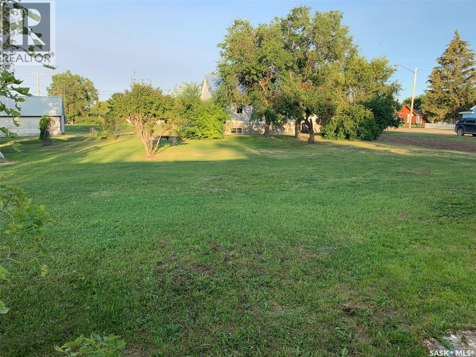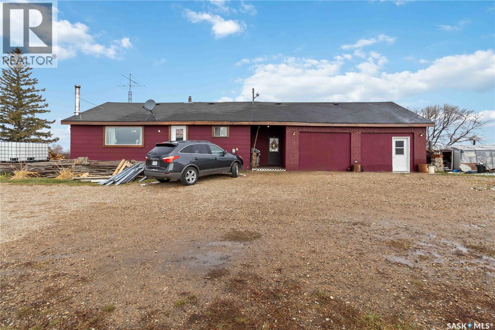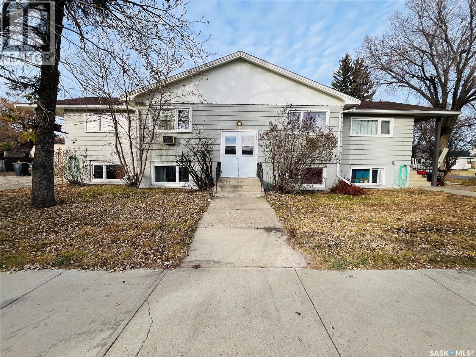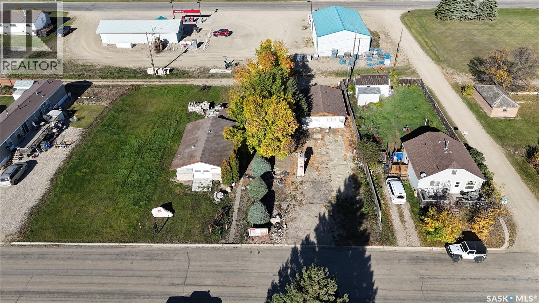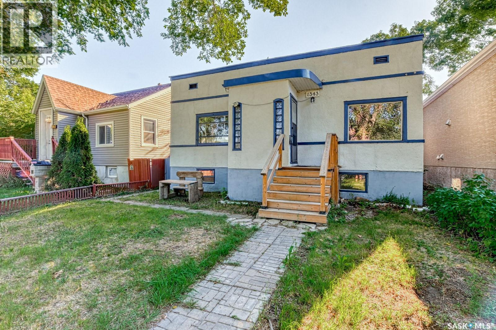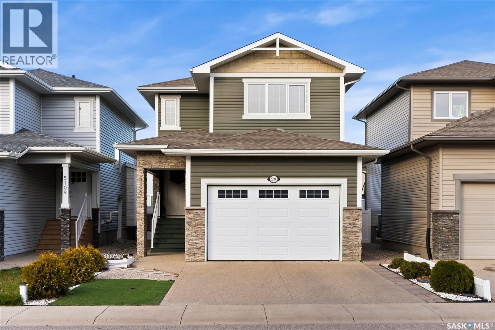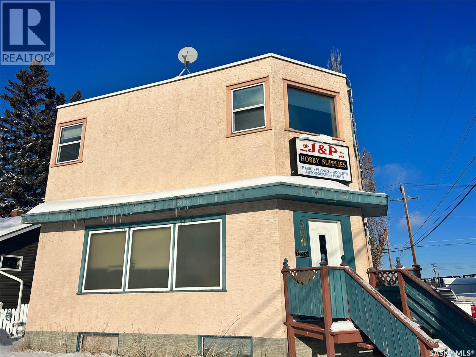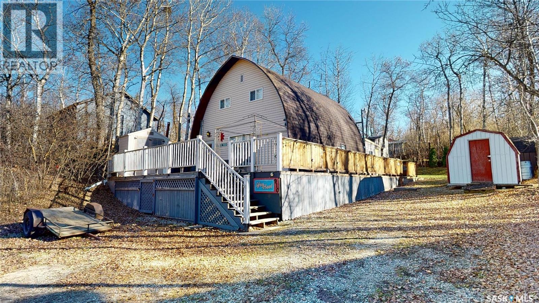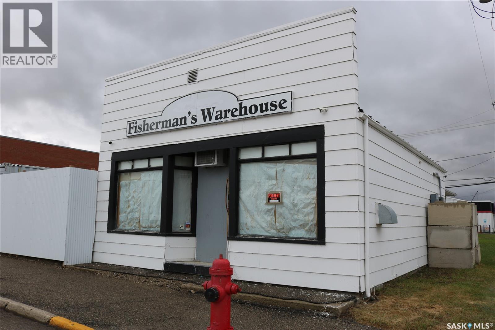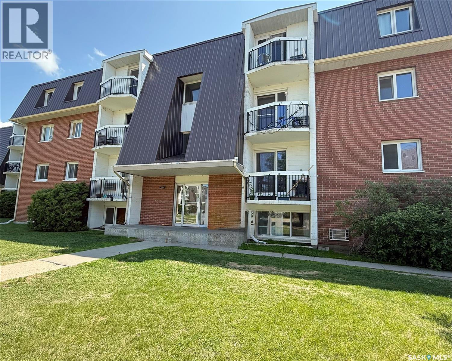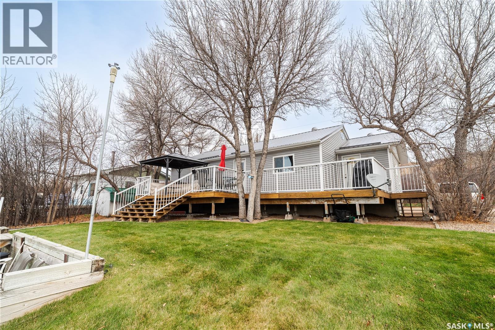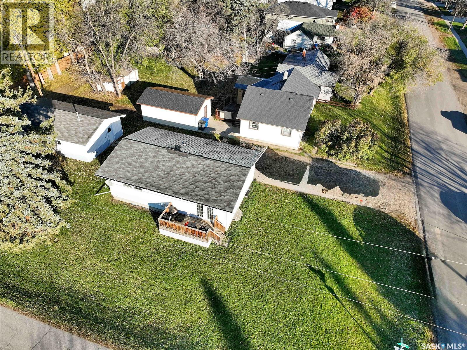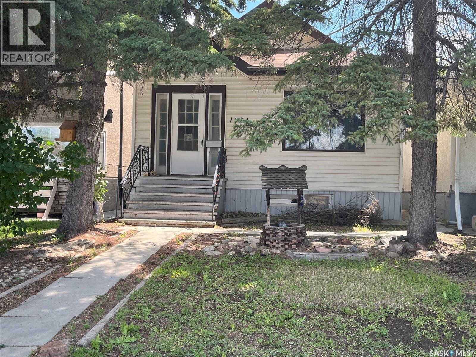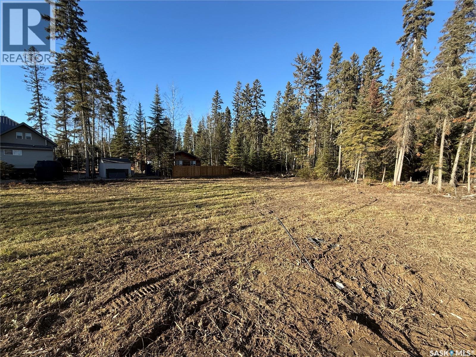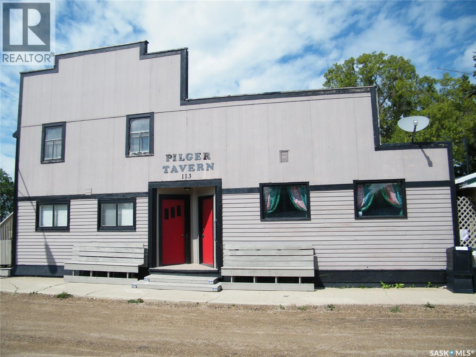Property Type
13 Stone Ridge Place
Big River Rm No. 555, Saskatchewan
Welcome Home! Whether you want to live here full time or simply enjoy the cottage life, then this is your next destination. This open concept kitchen, dinning and living room with 2 bedrooms, 4 piece bath with laundry is ready for you. Amazing kitchen offers lots of room, bar top counter top, storage and BI D/W, SS Appliances. French doors open onto a nicely finished cover deck where you can enjoy the view of Delaronde Lake with your early morning coffee. Relax on the back deck after supper and enjoy the beautiful sunsets. Don’t wait, call today for your personal tour. (id:41462)
2 Bedroom
1 Bathroom
832 ft2
RE/MAX P.a. Realty
3952 Campbell Street
Regina, Saskatchewan
Located on a corner: TWO 25' x 125' undeveloped residential lots in Devonia Park or Phase IV of West Harbour Landing (located west of Harbour Landing and south of 26th Avenue). Devonia Park is a quarter section of land originally subdivided into 1,400 lots in 1912. Investment opportunity only at this time, with potential to build on in the future. Brokerage sign at the corner of Campbell Street and Parliament Avenue. GST may be applicable on the sale price. More information in the 'West Harbour Landing Neighborhood Planning Report'. There will be other costs once the land is developed. (id:41462)
Global Direct Realty Inc.
608 Main Street
Moosomin, Saskatchewan
An ideal spot on Moosomin’s Main Street! So many possibilities with this commercial space. Retail, storefront, whatever you wish. Furnace, water heater, plumbing supply lines, Generac back up generator, electrical line to the building and 200 amp service have all been updated since 2020. Option for a commercial kitchen in the back area. Some vendor financing may be available for qualified buyers. (id:41462)
RE/MAX Blue Chip Realty
818 K Avenue N
Saskatoon, Saskatchewan
Attention Builders! Golden opportunity to build a new home on this 50' lot in the heart of Westmount area. Close to parks, school, downtown and other shopping areas. The existing house requires complete demolition and rebuild. Property sold as is. (id:41462)
2 Bedroom
2 Bathroom
666 ft2
Century 21 Fusion
74 Industrial Drive
Candle Lake, Saskatchewan
Welcome to 74 Industrial Drive a 100' x 300' (0.69-acre) light industrial lot that’s fully cleared, filled, and ready to build. Features include a driveway, culvert, and front fencing already in place, saving you time and money. Zoned Light Industrial with the option for watchman’s quarters, offering excellent flexibility for various business uses. All services: SaskPower, SaskEnergy, and SaskTel , are located at the front with three-phase power available. With highway access, great visibility, and no building time restrictions, this serviced lot offers outstanding value and investment potential. SAVING & VALUE being cleared and ready to build. (id:41462)
Exp Realty
1456 Connaught Street
Regina, Saskatchewan
Solid bungalow in a great Rosemont location! Conveniently situated with quick, easy access to the transportation hub and Lewvan Drive. The main floor features a roomy east-facing living room, dining area, step-saver kitchen, two spacious bedrooms, primary bedroom has ensuite, and a full four-piece bath. The fully finished basement offers a large recreation room, laundry area, storage room, and three additional bedrooms (windows may not meet egress). The front yard is fenced, and the backyard is a low-maintenance concrete drive leading to a nicely finished 18' x 20' garage. This home has seen many updates over the years, including the furnace, air conditioner, roof, insulation, main bath, and a water filtration system. (id:41462)
5 Bedroom
2 Bathroom
994 ft2
RE/MAX Crown Real Estate
36 Vanier Drive
Melville, Saskatchewan
Welcome home to 36 Vanier drive. Ideally located on a quiet street with a yard looking out onto an expansive park view - this is a location you have to see! This large bi-level home features an ideal floor plan with the front entrance welcoming you into a modern open concept space. The kitchen features plenty of cabinetry, storage, and prep space - including an island for a quick breakfast or hosting! From the living room, dining, and backyard deck; there is a flow that is accentuated by the natural light coming from all sides. The primary bedroom is spacious and includes a double closet and 3 piece ensuite. There are 2 secondary bedrooms on this floor as well as a 4 piece bathroom. Step to the basement and you will find the highlights of the bi-level construction with plenty of natural light. This floor opens into a large family room that provides direct access to the large attached garage. There are 2 additional bedrooms, 4 piece bathroom, laundry, storage, and utility space as well! When you have a backyard like this the lines from your yard to the park start to blur - what a view! There is a freshly built deck that steps down, mature trees with a patio space tucked around for those cozy evening fires, and shed included. This home has received numerous updates with fresh paint, new flooring, lighting, bathroom updates, and insulation in the garage. Available for a quick possession and ready for you to move in! Don’t miss out on one of the best locations in town, Call Today! (id:41462)
5 Bedroom
3 Bathroom
1,214 ft2
Realty Executives Saskatoon
121 1st Avenue W
Shaunavon, Saskatchewan
Opportunity awaits at 121 1st Street W in Shaunavon! Located on the edge of town with no front neighbours, this 1,398 sq. ft. two-storey home is ready for someone with vision to bring it back to life. With a 6,000 sq. ft. lot, lane access, and a generously sized backyard, this property offers the kind of setting that’s hard to come by — especially if you appreciate privacy, space, and a peaceful location across from the tracks. Step inside to find a layout full of potential. The main floor offers a large living room, full 4-piece bathroom, and a spacious kitchen with access to the rear mudroom/laundry area and backyard. One bedroom is located on the main floor and currently has a mirror covering the window that can be removed. Upstairs, you'll find a second living space, three additional bedrooms (one without a closet), and a cozy family room area complete with a natural gas heater — ideal for creative repurposing or renovation. The basement houses a newer water heater and an energy-efficient furnace. Outside, enjoy the spacious yard complete with firepit, lane access, and a single detached garage. The property sits on a quiet street with lots of room to grow, reimagine, or redevelop. If you’ve been looking for a project home or an affordable entry into the Shaunavon market, this is your chance. Shaunavon offers full-service amenities, schools, healthcare, and a vibrant small-town community — all within an hour of Swift Current, two hours to Medicine Hat, and roughly three hours to Regina Costco. Put your tools and imagination to work — 121 1st Street W could be the transformation you’ve been waiting for. (id:41462)
4 Bedroom
1 Bathroom
1,398 ft2
Exp Realty
206 Sharma Lane
Saskatoon, Saskatchewan
This modified bi-level home in Aspen Ridge built by SK Homes offers modern living with high-quality finishes throughout, including soft-close cabinetry and quartz countertops in every kitchen and bathroom on the main floor. The main floor features an open-concept living and dining space with a kitchen tucked to the side for added privacy. This floor also includes two bedrooms, and a 4-piece bathroom. The master bedroom (13'x17') sits on its own upper level with a walk-in closet and 5-piece ensuite. The basement is framed for two separate living areas: a large rec room and 4-piece bathroom for the main home, plus a 2-bedroom legal suite with its own kitchen, bathroom, and living area—ideal for rental income, mortgage help or extended family. All main floor kitchen appliances (excluding microwave) are included, and all basement suite kitchen appliances are included. The home also offers a double attached garage, a double concrete driveway to the suite entrance, and front landscaping. Upgrade-ready features are already in place, including a gas line for a future gas stove, a gas BBQ hookup on the deck, a gas line in the garage for a heater, and AC coils installed for an easier future air-conditioning upgrade. All qualifying rebates (GST, PST and etc.) are assigned to the builder unless otherwise stated. The SSI rebate will go to the buyer. (id:41462)
5 Bedroom
4 Bathroom
1,435 ft2
Realty One Group Dynamic
540 Alexandria Avenue
Bethune, Saskatchewan
Build your dream home in Bethune or move in an RTM! Just a 35 minute commute from Regina, this thriving community loves to welcome new faces. This 75x120 lot offers a variety of options and has some trees and bushes on the property already. A back lane may offer the opportunity for detached garage. Easy walking distance to town amenities. Bethune has a K-8 School, library, coop grocery & gas, bar & grill, massage, splash pad, rinks and more. Drive out and take a look or contact your salesperson for more details! (id:41462)
Realty Executives Diversified Realty
Nw27 -45-6 W 3rd 40 Highway
Blaine Lake, Saskatchewan
Fall in love with this sweet and welcoming farmhouse, perfectly situated just an hour from the city and only 12 km from local schools (on the bus route!). Enjoy peaceful mornings on the private deck off the main bedroom — the perfect spot for your coffee — complete with a walk-in closet and a spacious ensuite featuring a beautiful travertine stone floor and a classic clawfoot tub. This cozy home offers both character and comfort with a wood-burning stove and an additional electric fireplace in the second living area. Heating is electric and wood, giving you the best of both worlds. Outside, you'll find a large garden area ready for your green thumb, plus a chicken coop and shed for your hobby farm dreams. Conveniently located near the Co-op grocery store in Marcelin and close to Blaine Lake, this acreage offers the ideal blend of rural tranquility and nearby amenities. (id:41462)
3 Bedroom
2 Bathroom
1,790 ft2
Boyes Group Realty Inc.
335 Chaplin Street W
Swift Current, Saskatchewan
Welcome to this well maintained 4 plex. This building has shared laundry, most of the windows are PVC and there has been updates to most of the flooring, paint, and work to the bathrooms and kitchens. There are 2 updated furnaces and an updated water heater. There are 2 thermostats. The main floor heat is controlled in suite #1 and the basement heat is controlled in the basement hallway. This is an investment opportunity that doesn't come along every day. With rental properties highly sought after in the city, this one is full of potential. Measurements are taken from Suite #4 (1 bedroom suite) and suite #1 (2 bedrooms). (id:41462)
3 Bedroom
2 Bathroom
1,914 ft2
RE/MAX Of Swift Current
620 1st Avenue S
Bruno, Saskatchewan
This unique property offers endless possibilities — whether you’re looking to develop, create a workshop, or simply enjoy extra storage. Consisting of two parcels with a combined 100 feet of frontage, this site provides the flexibility to sell separately with proper approvals, or keep together for maximum space. • Parcel One features a 24’ x 32’ heated garage with natural gas heat — ideal for storage, a workshop, or hobby space. • Parcel Two includes a 24’ x 36.5’ shed, which can be transformed into a workshop, additional storage, or even a creative living space. This is a rare chance to secure land with existing utility structures in Bruno, offering immediate use and future potential. Build new, renovate, or hold for investment — the choice is yours! (id:41462)
Real Broker Sk Ltd.
1343 Queen Street
Regina, Saskatchewan
This move-in ready house would be an ideal investment opportunity or for first time buyers and is available for a quick possession. The main floor features a good sized living room open to the kitchen, featuring stainless steel appliances. Two bedrooms and a four piece bath completes the main floor. This house has a partially finished basement with a rec room, laundry area, a high efficient furnace and new 100 amp electrical panel. The fenced backyard features mature trees and a single garage for off street parking. Call today to book your viewing! (id:41462)
2 Bedroom
1 Bathroom
804 ft2
RE/MAX Crown Real Estate
5113 Aerial Crescent
Regina, Saskatchewan
Welcome to 5113 Aerial Crescent. This 3 bedroom 3 bathroom family home in Harbour Landing combines modern comfort and thoughtful design. With attractive curb appeal, stack stone accents, and a covered front entry, the home welcomes you into an open-concept main floor. The kitchen offers plenty of space with soft-close cabinetry an island, and a great view of the living room, which is centred around a cozy gas fireplace. A convenient laundry area and 2-piece bath complete the main level. Upstairs, you’ll find three spacious bedrooms and two bathrooms, including the primary suite with a 5-piece ensuite with two sinks, and a huge walk-in closet. The insulated basement is open for development, with a rough-in for a future bathroom and space for a 4th bedroom. Step outside to enjoy a fully finished backyard featuring a 10’x12’ composite deck with pergola, PVC fencing, and a lush grass area, ideal for relaxing or hosting friends. Additional highlights include an 18’ x 24’ attached garage with direct entry, central A/C, and a prime location near walking trails, multiple neighbourhood parks and the Grassland shopping area. (id:41462)
3 Bedroom
3 Bathroom
1,574 ft2
Real Broker Sk Ltd.
300 13th Street W
Prince Albert, Saskatchewan
Priced to sell! Successful, long running hobby and craft business for sale, ready for a new owner to step in. The building is not included, this sale includes all stock and goodwill. Currently leasing its space, the business offers flexibility to either relocate or remain in the current location. Don’t miss out on this opportunity! (id:41462)
1,000 ft2
RE/MAX P.a. Realty
910 17th Avenue
White Bear Ir 70, Saskatchewan
Enjoy Lake Living in this spacious year round property offering over 1100 Sq Ft of comfortable living space across two levels - plus a 220 sq.ft. Sunroom Addition surrounded by a wraparound deck on three sides. Build around 1980, this cabin has been well cared for with updated to Vinyl Siding and Shingles adding to its lasting appeal. Inside, you will find a warm and inviting interior with updated flooring, pine accent walls and ceilings creating a cozy cabin atmosphere. This home offers three good sized bedrooms each with either a walk-in closet or storage area. BONUS of TWO BATHROOMS - one on Main Floor with Tub/shower and a 2nd level large bathroom with build-in shower and large counter. Equipped for year-round use, the property features a gas furnace, central air conditioning and a crawlspace with 6 inch insulated skirting. Appliances are included and most of the furnishings remain (excluding antique pieces) making this an easy move-in opportunity. Outside, you will find four storage sheds, a nicely treed and open back yard with fire pit, plenty of parking and room for a camper/boat all just a very short walking distance to the lake. Whether you are looking for a relaxing family getaway or a full-time lakeside home, this White Bear Lake Resort property offers space, comfort, and charm in a beautiful natural setting. Call realtor for details or check out the immersive 3D Matterport Tour on this listing. (id:41462)
3 Bedroom
2 Bathroom
1,342 ft2
Red Roof Realty Inc.
603 Gordon Street
Moosomin, Saskatchewan
One of a kind opportunity! A comfortable 2 plus one bedroom home, detached single garage, and a shop to house your business all in one spot. High traffic area and convenient location in the downtown core. Sea can for storage that is securely attached with screw piles. Metal roof on the house and shop. Both buildings have security systems and cameras, as well as a back up generator for each. Upgraded electrical with a 200 amp service in the shop. Current zoning allows for a wide range of businesses to be located here. Lots of opportunity. (id:41462)
1,728 ft2
RE/MAX Blue Chip Realty
12 47 Centennial Street
Regina, Saskatchewan
Welcome to #12 – 47 Centennial Street, a well-kept 2-bedroom condo that offers both comfort and a smart investment opportunity with positive cash flow potential. Ideally located just a short walk from the University, this property is perfectly positioned to attract students or professionals seeking convenience and modern living. The bright, open-concept living and dining areas feature upgraded windows that fill the space with natural light, creating a warm and inviting atmosphere. The kitchen boasts beautiful maple cabinetry, full appliances including a built-in dishwasher, and ample room for cooking and entertaining. Both bedrooms are generously sized, featuring newer windows, laminate flooring, high-profile baseboards, and double closets for extra storage. The updated bathroom showcases a new soaker tub, maple vanity. With numerous upgrades, a solid rental history, and strong potential for consistent returns, this condo represents an exceptional opportunity in a high-demand area—perfect for both investors and homeowners alike. (id:41462)
2 Bedroom
1 Bathroom
909 ft2
Royal LePage Next Level
132 Whitetail Road
Crooked Lake, Saskatchewan
Welcome to 132 Whitetail Deer Road, located on a stunning lakefront property at Crooked Lake. With 1040sqft of living space and a fully finished basement, this 4 season home is an absolute must see. This home offers 4 bedrooms + 1 den and 2 bathrooms. The den located just off the main floor living room is perfect with bunkbeds for family and friends visiting. This home has seen numerous updates in recent years, including a kitchen renovation with new cabinets, counter tops and a beautiful window overlooking the lake (2020). The functional open concept layout kitchen, dining, and living is great for entertaining, with large windows throughout that look at the beautiful views of Crooked Lake and the Qu'Appelle valley. The living room also features a wood burning fireplace, a great space to cozy up in the evening. The main floor is completed with 2 bedrooms, a full 4 piece bathroom and a laundry + mudroom. The basement is fully finished (2021) with vinyl plank flooring and new carpet and offers 2 bedrooms, a 2 piece bathroom and a great living space to entertain or relax. Lakefront offers an incredible entertaining space, with a large wooden deck, gazebo, and a multi tier yard with plenty of grass, a fire pit, and a nice beach to play on! You will not want to miss an opportunity to check out this property, reach out to a real estate professional today to book your own private showing. (id:41462)
4 Bedroom
2 Bathroom
1,040 ft2
Coldwell Banker Local Realty
509 5th Avenue
Whitewood, Saskatchewan
Location, Renovation & Presentation are all checked off here on 509 5th St. If you are ready to make a secure move on a forever home with 4 beds, 1 bath this is your sign. This home boasts cohesive on trend colour schemes from flooring to walls, main floor and below deck. 2 beds up & down keep the home devinely divided with large rooms, plenty of quality closet space & ample natural light in each. An open concept Kitchen/Dining & Living room keep your family/crew connected in the times of the day that matter the most. Updates included and not limited to windows/doors, waterlines, drywall, 4 pc bath, water heater & furnace. With spring just around the corner a large South facing deck ready for coffee in the mornings as your watch your kids take mere steps safely to School. Exterior blue siding and weeping tile completed for your convenience. A large yard houses plenty of grass for play and or pets not to mention a massive bonus with a detached heated/insulated 2 car garage. The garage boasts a separate storage area to keep all of your shovels or sunshine gear at bay and away. Theres plenty more benefits once you step inside! Pull the trigger on your real estate goals today! Mainfloor photos coming Monday! (id:41462)
4 Bedroom
1 Bathroom
864 ft2
Exp Realty
1931 Reynolds Street
Regina, Saskatchewan
Well maintained two bedroom home, ideal as a starter or revenue home, hardwood in living room and bedrooms; some basement development with family room and 2 piece bath, older garage with concrete floor and carport; shingles redone in 2012; partially fenced, landscaped lot with patio, garden area and shed; fridge, stove, washer, dryer and microwave included. (id:41462)
2 Bedroom
2 Bathroom
752 ft2
RE/MAX Crown Real Estate
24 Rumberger Road
Candle Lake, Saskatchewan
CLGR - Candle Lake Golf Resort Lot 24 Rumberger Road (Lot 4) is nestled in the heart of the Candle Lake Golf Resort, offering an exclusive opportunity to build your dream cottage. Located in a prestigious subdivision, this lot is part of the renowned community that has hosted the "Hospital Lottery Homes" for the past five years. Whether you envision a cozy, intimate cottage or a sprawling, luxurious getaway, this property can accommodate your vision. Key highlights include: Fully serviced with centralized water and sewer. No time restrictions on when to build, allowing you the flexibility to plan your dream home at your own pace. Surveyed, Cleared and filled lot, offering immediate savings and readiness for construction or RTM placement. Need more room? The adjacent lot, #26 Rumberger is available (Lot 5) giving you a double oversized pie shape end lot. Don't miss the chance to be part of this exclusive community—ready to build whenever you are! (id:41462)
Exp Realty
113 Centre Street
Pilger, Saskatchewan
Located in Pilger, Saskatchewan this family dining restaurant and bar (with capacity for 76) has had numerous upgrades that include HE Furnace, ducting and central air conditioning in 2016, tin roof in 2016 and some plumbing upgrades in 2012. Also in 2012 upgrades were done to the washrooms as well as some lighting. This attractive business shows pride of ownership and has tremendous potential. There is the opportunity for living quarters or room rentals on the second floor. Side yard storage shed also included. Please call your agent to arrange a showing. All measurements to be verified by the Buyers. (id:41462)
2,843 ft2
RE/MAX Saskatoon - Humboldt



