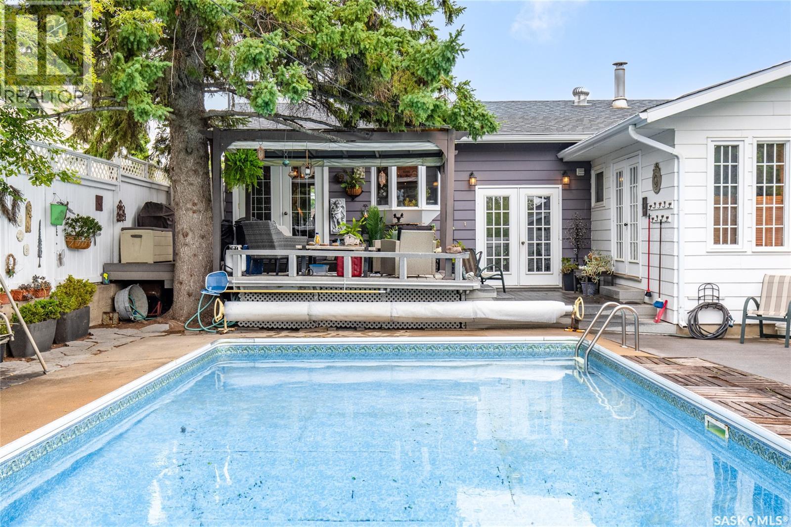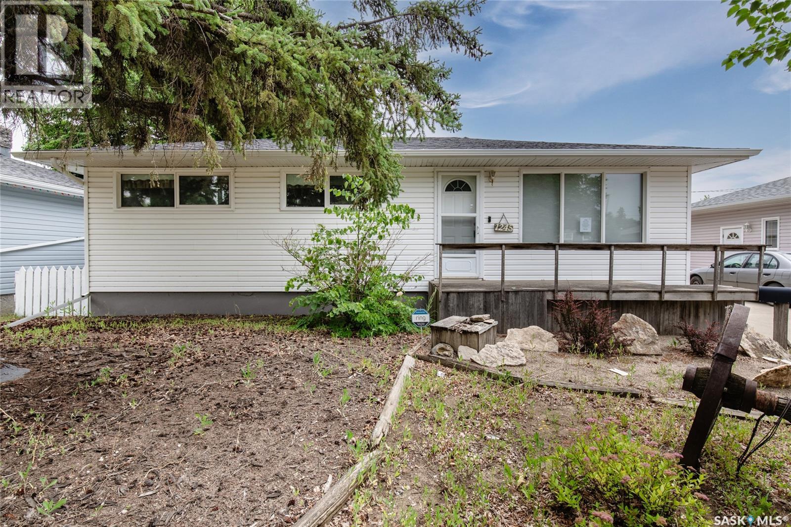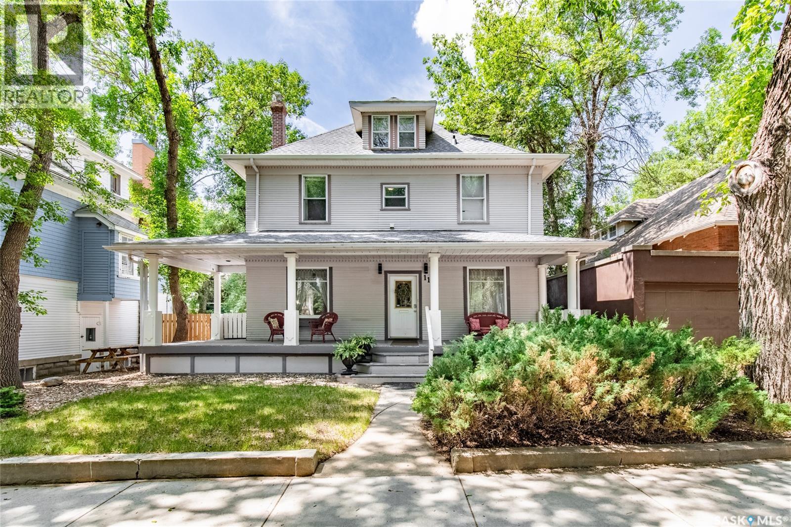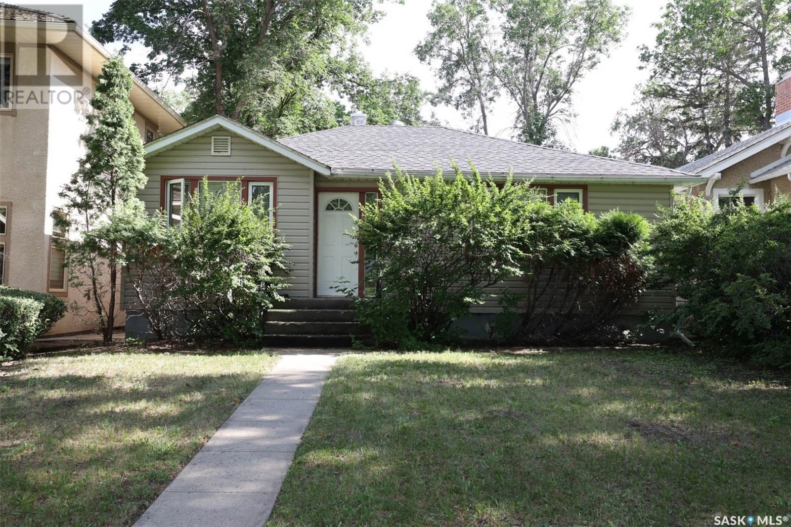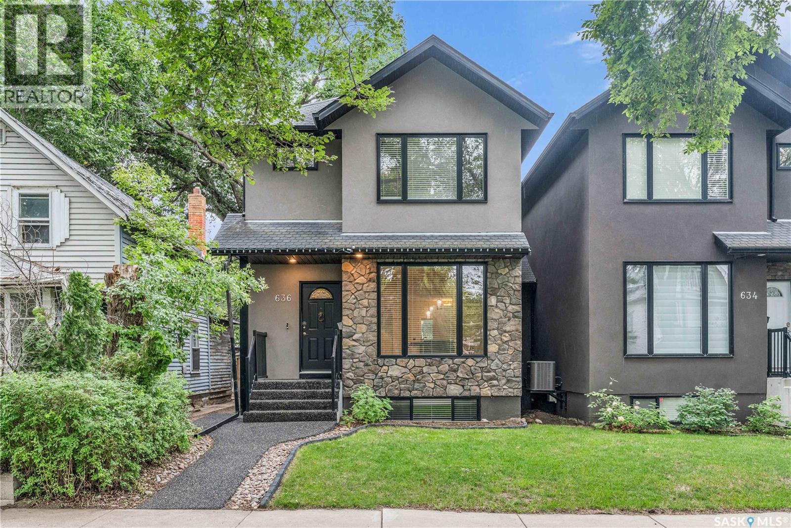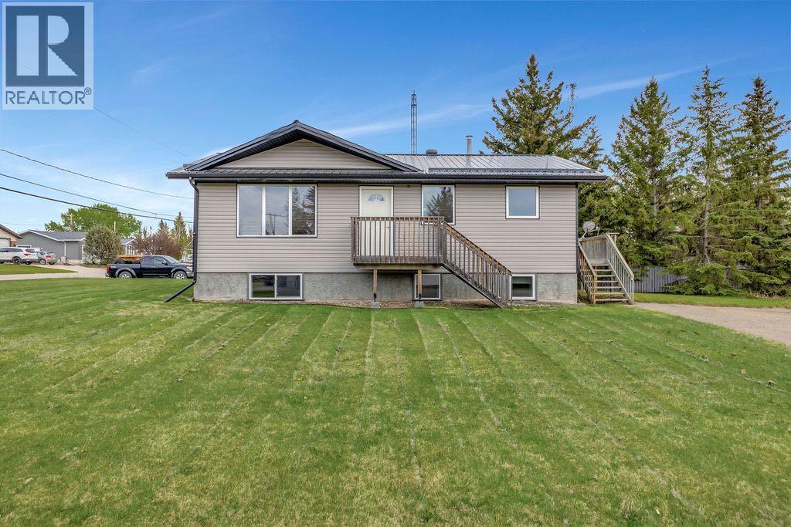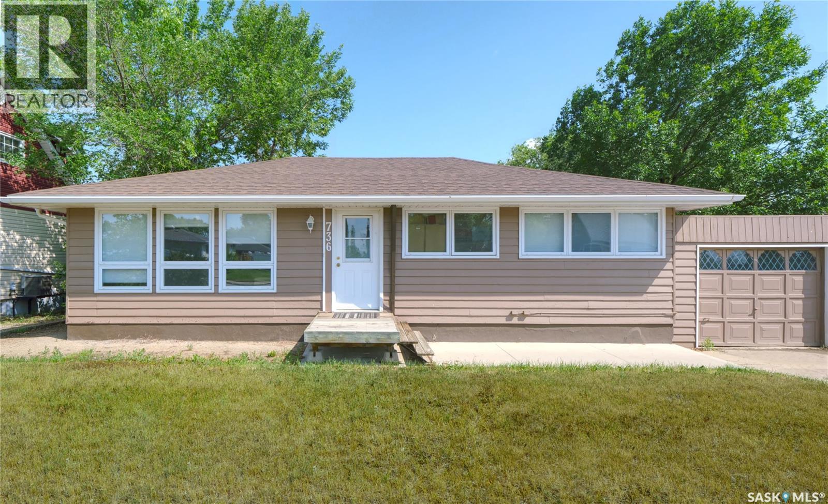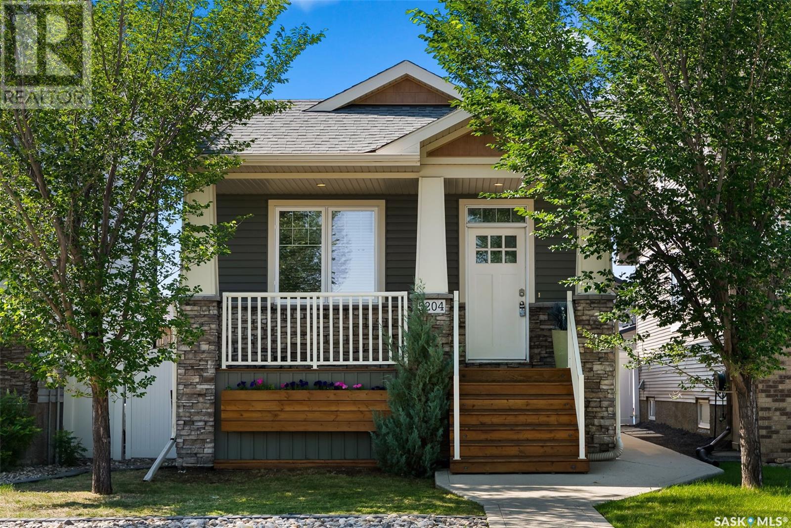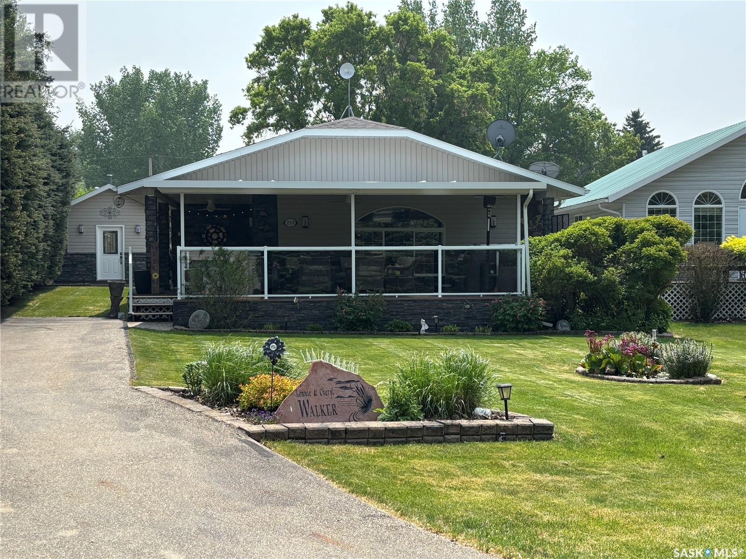Property Type
1116 1st Avenue Nw
Moose Jaw, Saskatchewan
Welcome to this well-maintained 2½ storey character home exuding warmth and comfort! This residence invites you in through a welcoming foyer, where the journey into its delightful interior begins. Upon entering, to the left awaits a sprawling living room, offering ample space for relaxation and entertainment. Moving forward from the foyer, a hallway leads you past a closet to the dining room. Adjacent to this dining room lies the heart of the home: the kitchen. Boasting numerous cabinets and doors leading to both the deck at the side of the house and the basement, this kitchen is a haven for culinary enthusiasts and hosts alike. Ascending to the second level, you'll discover three generously sized bedrooms and a den, each providing comfort and tranquility. A centrally located bathroom ensures convenience for occupants. Ascend further to the third level loft (accessible through the second level den) that is a secluded retreat complete with its own bathroom offering versatility and privacy. The basement, with its separate entry, serves as a self-contained living space. Here, you'll find a second kitchen, a welcoming family room, a bathroom, and two additional bedrooms. Laundry and utilities are conveniently situated in the common area of the basement. Outside, a large fenced backyard offers space for outdoor activities, while a concrete driveway provides off-the-street parking. Book your viewing today! (id:41462)
6 Bedroom
3 Bathroom
1,800 ft2
Global Direct Realty Inc.
23 Grace Lane
Coteau Rm No. 255, Saskatchewan
Welcome to your dream lakefront escape at Lake Diefenbaker! Step inside from the oversized double car garage—with convenient drive-through doors—and prepare to be wowed by the stunning panoramic views of the lake. The heart of the home features an A-frame style living room and kitchen, soaring with natural light thanks to the wall of windows framing the water beyond. The open-concept design makes it easy to entertain, relax, and take in the scenery from every angle. Slide open the doors to your covered deck and enjoy your morning coffee with a front-row seat to nature. This main level includes two spacious bedrooms and a full bathroom, offering comfort and function. Downstairs, you'll find two additional bedrooms, another full bathroom, laundry in the utility room, and a large family room with a games area and walk-out access to the backyard. Whether you're searching for a peaceful year-round residence or a lakefront getaway, this home delivers beauty, comfort, and that unbeatable Lake Diefenbaker lifestyle. (id:41462)
4 Bedroom
2 Bathroom
1,030 ft2
Global Direct Realty Inc.
50 Manitoba Street E
Moose Jaw, Saskatchewan
Welcome to an exceptional opportunity in the heart of downtown! This expansive commercial warehouse boasts nearly 9,000 sq ft, providing a versatile space for your business needs. Conveniently located with easy access to the #1 highway, visibility is maximized for your enterprise. Featuring two offices, three bathrooms, a locker room, and a well-equipped kitchen space, this warehouse is designed to meet your operational requirements seamlessly. The practical layout includes three 9' overhead doors, perfectly suited for hauling trucks or semis, along with an additional 10' overhead door at the front of the building. Ample parking right in front ensures convenience for both staff and clients. Don't miss out on this prime location that combines functionality, accessibility, and prominence for your business success! ***All photos were taken during former tenant occupancy. Property is now vacant.*** (id:41462)
8,845 ft2
Global Direct Realty Inc.
951 Albert Street
Moose Jaw, Saskatchewan
Welcome to your private backyard retreat! From the moment you step through the front door, this home surprises you with space, charm, and character. A spacious front entrance sets the tone, with a stylish den to the left (formerly a bedroom, now opened up with sliding glass doors to create a bright music room or home office.) The cozy living room features original hardwood floors and flows seamlessly into the open-concept kitchen and dining area. From here, step through the patio doors onto a stunning composite deck, complete with a gazebo and overlooking your very own pool, perfect for sunny summer days and evening get-togethers. The backyard is thoughtfully set up with a pool shed (housing the heater and pump) and a separate heated workshop ideal for hobbies, storage, or projects. Back inside, the hallway leads to a beautifully updated bathroom with double sinks, a soaker tub, and convenient main-floor laundry. The primary bedroom is a true sanctuary with vaulted ceilings and a unique raised walk-in closet. Just across the hall, you'll find a comfortable second bedroom. The fully finished basement adds even more living space with a huge family room, third bedroom, 3-piece bathroom, and loads of storage in the utility room. Bonus: the seller is happy to leave the basement piano and desk for the new owners to enjoy. (id:41462)
3 Bedroom
2 Bathroom
1,040 ft2
Global Direct Realty Inc.
1245 Grace Street
Moose Jaw, Saskatchewan
Situated in one of the city's increasingly desirable neighbourhoods, this bungalow offers comfort and practicality inside and out. From the front deck, step directly into the open-concept space that connects the living room, kitchen, and dining area—perfect for both daily life and entertaining guests. The main level also features two bedrooms and a full 4-piece bathroom. Downstairs, the basement adds valuable living space with a large family room, 2 dens, and a second bathroom with laundry facilities. Outside, the backyard is fully fenced, and the long, paved driveway leads to a detached garage--plenty of space for parking and extra storage. Book your viewing today! (id:41462)
2 Bedroom
2 Bathroom
980 ft2
Global Direct Realty Inc.
1386 Manitou Crescent
Moose Jaw, Saskatchewan
Located on the corner of a pleasant crescent not far from Moose Jaw’s new school on South Hill, this beautifully updated 4-bedroom, 2-bathroom bungalow offers comfort and functionality inside and out. From the front deck, step into the bright living room. The open dining area and renovated kitchen—featuring new countertops and appliances (fridge, stove, microwave, and built-in dishwasher)—lead to the back deck and fully fenced yard through patio doors. Three spacious bedrooms and a renovated 4-piece bathroom complete the main floor. The fully finished basement adds a large family room, a second 4-piece bathroom, a fourth bedroom (with a new window), a laundry room with ample storage, and a separate storage room. Recent upgrades include new flooring and paint in several rooms, modern light fixtures, a high-efficiency furnace, asphalt shingles, and more. A detached single-car garage with a new automatic door completes this move-in-ready home. Schedule your viewing today! (id:41462)
4 Bedroom
2 Bathroom
1,000 ft2
Global Direct Realty Inc.
254 Wellington Drive
Moose Jaw, Saskatchewan
Zoned Residential, this corner lot is located in a developed area of well-cared-for homes and very close to the new school in Westheath! The property is already set up for sewer, water, power, and gas. (id:41462)
Global Direct Realty Inc.
1116 Clifton Avenue
Moose Jaw, Saskatchewan
Welcome to this beautiful, character-filled home nestled on the tree-lined and sought-after Clifton Avenue. From the moment you arrive, the inviting front covered porch sets the tone — this is a home with heart, history, and so much to offer! Step inside and you’ll find a main floor full of warmth and possibility. A bright front office and 2-piece bathroom offer function and flexibility right off the entry. The living room is cozy and welcoming, featuring a wood-burning fireplace with stunning green tilework — a true focal point with vintage appeal. The dining room is simply breathtaking, with rich wood moldings and exposed ceiling beams that make every dinner feel special. The kitchen has updated countertops and a layout that could easily be opened up into the adjacent breakfast room for even more space and flow. Head upstairs and you’ll find four comfortable bedrooms and a 4-piece bathroom complete with a charming clawfoot tub — classic and functional. The third level is a hidden gem: a sprawling loft-style room with its own 4-piece bathroom and walk-in closet. Whether you use it as your primary suite, a creative studio, or a bonus room, it’s a space full of possibilities. The basement offers high ceilings and a wide-open layout, ready to be finished however you dream it — home gym, rec room, extra bedrooms... the sky’s the limit. Outside, enjoy a fully landscaped yard, large deck, and complete fencing for privacy. There’s even a single-car garage to round it all out. This home is more than just a place to live — it’s a piece of Moose Jaw’s history, beautifully preserved and waiting for its next chapter. Don’t wait… book your private viewing today! (id:41462)
4 Bedroom
3 Bathroom
2,700 ft2
Global Direct Realty Inc.
2711 Hill Avenue
Regina, Saskatchewan
Welcome to 2711 Hill Avenue – A Prime Opportunity in Lakeview! Situated on one of Regina’s most prestigious streets in the highly sought-after Lakeview neighborhood, this charming 895 sq. ft. bungalow offers incredible potential. Whether you're looking for a solid revenue property (with an existing tenant on a one-year lease) or the perfect location to build your dream home, this property checks all the boxes. Inside, you'll find a well-designed floor plan featuring spacious rooms and an easy, functional layout. The home sits on a generous 5,243 sq. ft. lot with convenient lane access, a single detached garage, and extra parking space—perfect for your recreational vehicles or future expansion. Notable updates include newer shingles, newer PVC windows on main floor, a 125 AMP electrical panel. Located just steps from Argyle Elementary School and close to parks, shopping, and amenities, you'll also enjoy a quick commute to Regina’s south end or downtown core. Don’t miss your chance to own in one of the city’s most desirable neighborhoods—contact your agent today to book a showing! (id:41462)
2 Bedroom
1 Bathroom
895 ft2
Realtyone Real Estate Services Inc.
636 7th Street E
Saskatoon, Saskatchewan
Welcome to your perfect Haultain home. Located just steps away from desirable Broadway. Inviting street appeal with stone/ stucco exterior surrounded by beautiful trees. You are welcomed with spacious front entry and arch walkway leading you into main living space. Beautiful Walnut hardwood floors complimented by fresh crisp walls (professionally painted with scuffx). Exceptionally spacious dining area (perfect for entertaining) along with extra kitchen living space for whatever you desire. Modern kitchen with walk in pantry giving open concept but still lots of storage. Large windows throughout showcasing all the mature trees around. Second floor has lovely primary bedroom with vaulted ceilings, large walk in closet and spacious ensuite. Two additional bedrooms on this level with another full bath. Laundry room/hookup also located on 2nd level. Down to the basement level where you will find plenty of open space. Feature stone natural gas fireplace make for cozy evenings. Wide open area perfect for gym, play area, office or can be easily converted to additional bedrooms. Excellent laundry room with plenty of storage completely (separate from utility room) along with 4th bath. Outside you will love the sun room making for plenty of use in the shoulder seasons. Enjoy backyard ease with brand new glass railing, brand new fence and mature courtyard. Double detached garage with plenty of back ally space. Separate side entry giving option for suite. Furnace and air conditioner (5years old), newer Bosch washer/dryer and dishwasher, reverse osmosis, built in sound system with speakers throughout, smart thermostat, rubberized front walkway/steps and attic exhaust fan. Move in with no hassle in this fully finished infill home in the location you have always wanted. All amenities very close. View today. Open House Sun Aug 17 1-3pm. (id:41462)
3 Bedroom
4 Bathroom
1,625 ft2
Coldwell Banker Signature
201 3 Avenue E
Neilburg, Saskatchewan
Charming, updated, and full of potential—welcome to this 988 sq ft raised bungalow, ideally situated on a massive 10,000+ sq ft corner lot in the friendly community of Neilburg, SK. Located next to a beautiful park and just across from a local store, this home offers incredible convenience, space, and small-town charm. Originally built in 1985, the home has seen significant exterior upgrades including vinyl siding, vinyl windows, and a durable metal roof—all completed between 2010–2011—offering peace of mind for years to come. Inside, you’ll find a bright and spacious main floor with large windows, custom blinds, a generous kitchen, and a beautifully refreshed 4-piece bathroom featuring a tiled tub/shower. The layout includes 4 bedrooms (2 up, 2 down), 2 full bathrooms, and a large main floor mudroom/laundry area that adds both function and flexibility. The basement offers a ton of potential with oversized windows that let in natural light—ideal for comfortable family living. Additional features include central air conditioning, central vac, updated flooring in some areas, and a newer water heater (2020). And let’s not forget the community! Neilburg is a vibrant village that punches well above its weight—offering a K–12 school, health centre, grocery store, credit union, restaurants, salon, vet clinic, and a range of local businesses. With recreational facilities, a library, community hall, and strong local spirit, Neilburg is a place where neighbors know each other and families thrive. This is more than a house—it’s a home in a community you’ll love. Come see the value and opportunity for yourself! (id:41462)
4 Bedroom
2 Bathroom
988 ft2
RE/MAX Of Lloydminster
2212 Edgar Street
Regina, Saskatchewan
Welcome to this well-maintained, exceptionally inviting, & ever so charming bungalow located at 2212 Edgar Street. With 2 bedrooms, 2 baths, a large heated garage, a freshly designed layout, plus a very practical rec room, this home has everything a first time buyer is looking for! Located in the heart of Broders Annex, just steps away from the Al Ritchie Centre including an outdoor hockey rink, community centre, & green space. Built in 1929, this 672 sq ft home is situated on a 3121 sq ft lot & offers a functional open concept layout - perfect for first-time buyers, downsizers, or investors! Once inside, you'll find a bright east-facing mudroom with plenty of closet space, and a french door opening to the spacious living room, a bright eat-in kitchen, two comfortably sized bedrooms, & a full bathroom. Recent updates include fresh paint, updated bathroom tile, and various improvements to both the home and garage. The fully developed basement is braced (no engineer's report is available at this time) & is solid & dry. The 2nd bathroom is fabulous - a 3 pc bath, a rec room (currently used as a bedroom) a storage room, laundry area & utility spaces. The backyard is AMAZING! It showcases a patio, large garden area, sheds, and is perfect for relaxing & enjoying the fresh air! A standout feature is the newer oversized detached single garage with 10-foot walls, fully heated—ideal for year-round use as a workshop or additional storage. This is a solid, affordable starter home in a mature & well-established neighborhood. Don’t miss your opportunity to own this great little property located at 2212 Edgar Street! Location is close to schools, shopping, General Hospital, Arcola Ave, and more! (id:41462)
2 Bedroom
2 Bathroom
672 ft2
Century 21 Dome Realty Inc.
550 Marlatte Lane
Saskatoon, Saskatchewan
Excellent opportunity for investors or first-time homebuyers! This well-maintained bi-level in the desirable neighborhood of Evergreen offers 3 bedrooms, a bonus room, and 2 bathrooms on the main side of the house, plus a 2-bedroom legal basement suite and a double detached garage. The main floor features a bright and spacious living room with vaulted ceilings and large windows overlooking the front yard, a kitchen with stainless steel appliances, maple cabinetry, granite countertops, and a spacious dining area. Also on this level are two secondary bedrooms, a 4-piece bath, and a primary bedroom with a 4-piece ensuite. The owner’s side of the basement includes a bonus room, laundry, and storage. The legal suite has a separate paved concrete entrance, living room, fully equipped kitchen with appliances, two bedrooms, a 4-piece bath, and separate laundry. A fully fenced, landscaped backyard and double detached garage complete this package. This property is located in close proximity to Bus stop, Parks, shopping and other neighborhood amenities. Book your private showing today!... As per the Seller’s direction, all offers will be presented on 2025-08-18 at 6:00 PM (id:41462)
5 Bedroom
3 Bathroom
1,097 ft2
RE/MAX Saskatoon
605 Berry Hills Road
Katepwa Beach, Saskatchewan
Welcome to lake life at Berry Hills Estates, a warm community set against a backdrop of stunning natural beauty! Situated at the south end of Katepwa Lake on top the Qu’Appelle Valley, this lot offers a captivating view of the lake and valley. An added bonus to this particular lot, there's already a professionally drilled well by some Haig Drilling. Gas and power services are conveniently located on the lot and near the build site. Located less than an hour from Regina, 15 minutes from Indian Head, and a short drive to Katepwa Village, where you can enjoy amenities such as golf courses, a boat launch, restaurants, and a Provincial Park with a playground and public beach. Explore the Qu’Appelle Valley through ATV trails, boating, hiking paths, and more. Embrace a lifestyle of endless adventures! (id:41462)
Flatlands Real Estate Team
227 2nd Avenue S
Saskatoon, Saskatchewan
Turnkey Restaurant Opportunity in Prime Downtown Saskatoon Location! An exceptional opportunity to own a well-established restaurant in the heart of Downtown Saskatoon! This vibrant and spacious establishment boasts a 100-seat capacity, ideal for dining, private parties, and small functions. The tastefully furnished seating area features comfortable chairs and well-maintained tables, creating a warm and inviting atmosphere for guests. Designed with functionality and efficiency in mind, the fully equipped kitchen supports a diverse menu and smooth operations. It includes high-quality commercial appliances, as well as a walk-in cooler, ensuring optimal food storage and freshness. This restaurant offers the perfect setup for launching or expanding any cuisine concept—whether it's Chinese, Mexican, Korean, or others. This business is also a suitable option for buyers seeking opportunities that support immigration purposes. Whether you're a seasoned restaurateur or a passionate entrepreneur ready to make your mark in the industry, this turnkey business offers everything you need to hit the ground running. Contact your realtor today to schedule a viewing!! (id:41462)
2,825 ft2
RE/MAX Bridge City Realty
736 Saskatchewan Street W
Moose Jaw, Saskatchewan
An exceptional opportunity presents at 736 Saskatchewan Street W, just steps from Sask Poli-Tech! The 6-bedroom bungalow-style house appeals to savvy investors or Buyers wishing for a family-style home with mortgage-helping income potential! Currently, the main floor is rented to 3 Tenants in each of 3 main floor bedrooms, and the lower 3-bedroom apartment is also rented. The main floor comes fully furnished with an equipped kitchen, main floor laundry & separate furnace & electrical panel/meter. The lower level 3-bedroom suite has a separate furnace and electrical panel/meter. There is an attached garage + convenient off-street parking. This very well-maintained property offers: over 1000 sq/ft on main floor, 2017 shingles, updated exterior paint, windows, 57X100 lot, attached garage, 6 bedrooms, 2 kitchens, 2 baths, 2 furnaces, 2 electrical panels/meters, double laundry, amazing location! This is a great opportunity for numerous scenarios that suit your unique personal or investment requirements! (id:41462)
6 Bedroom
2 Bathroom
1,046 ft2
Century 21 Dome Realty Inc.
1141 L Avenue N
Saskatoon, Saskatchewan
Welcome to 1141 Ave L North in Saskatoon — a versatile raised bungalow on a rare 75’ x 124’ triple lot, backing directly onto a park. This updated property offers two legal suites, perfect for investors or first-time buyers seeking a mortgage helper. The main floor suite features 3 bedrooms, 1 full bath, a bright living room with large windows, and a refreshed kitchen with stainless steel appliances. Downstairs, the secondary suite offers 2 bedrooms, 1 full bath, and a spacious open-concept living area with an updated kitchen. Each suite has its own private entrance and laundry for convenience and privacy. Outside, enjoy a low-maintenance brick front with stucco on three sides, a durable steel roof, and a large composite deck overlooking the beautifully landscaped yard. The property includes a double detached heated garage, RV parking, and space for up to 8 off-street vehicles. A charming gazebo provides a perfect outdoor retreat. Unique features include a hidden storage space concealed behind a built-in bookshelf — a fun surprise for guests or a secure spot for valuables. Whether you’re looking to expand your rental portfolio or purchase a comfortable home with income potential, this property delivers both opportunity and lifestyle. Steps from schools, amenities, and green space, 1141 Ave L North combines location, function, and investment appeal in one impressive package.... As per the Seller’s direction, all offers will be presented on 2025-08-18 at 5:30 PM (id:41462)
6 Bedroom
2 Bathroom
1,106 ft2
Exp Realty
215 2nd Street E
Langham, Saskatchewan
Discover small-town charm with big possibilities at 215 2nd street East in Langham! This inviting 1160 sqft Bungalow Boasts 4 bedroom and 3 Bath, ( 3 bedroom and 2 bath on main floor, 1 bedroom 1 bath in the basement with a large family room) Offering plenty of space for a growing Family or Hosting guests. Step inside to a bright, open living area that flows into a functional kitchen- Perfect for everyday living. The Generous lot gives you room to garden, play or create your dream outdoor space. Located Just 25 minutes from Saskatoon, You'll enjoy the best of both world; a peaceful, tight knit community with quick access to city. A fantastic opportunity you won't want to miss. The basement is partially finished( Just need ceiling). Seller is leaving the basement freezer. Two car garage with parking spot on the side for an RV or Two cars. (id:41462)
4 Bedroom
3 Bathroom
1,160 ft2
Boyes Group Realty Inc.
84 Ritchie Crescent
Regina, Saskatchewan
Welcome to this 1,100 sq ft bungalow located on a quiet crescent in Normanview—perfect for families! Great street appeal with updated low maintenance siding and composite front deck - perfect for morning coffee! Welcoming entry leads to kitchen/dining area with all appliances included. Spacious living room is perfect for family gatherings. There are 3 bedrooms on the main level and renovated main bathroom with granite counter, undermount sink & tile tub surround. Grey toned vinyl flooring thru main level. Most windows have been updated, and a newer sewer line adds peace of mind. The basement has been updated with vinyl flooring, modern paint tone, fresh trim, rec room, 2 more bedrooms (windows do not meet current egress) and renovated 4 piece bathroom tub with tile surround. Laundry area is bright and spacious. The large, mature yard is fully fenced and includes a spacious patio with pergola and hot tub (included), perfect for entertaining and soaking after those long days. Grassed area to front and back have underground sprinklers, timer available for front sprinklers. Triple concrete driveway accommodates 3–4 vehicles, and there’s a single detached garage with opener for added convenience. Move-in ready and close to parks, schools, and all amenities, this is a great family home in a sought-after neighbourhood! (id:41462)
5 Bedroom
2 Bathroom
1,102 ft2
RE/MAX Crown Real Estate
516 Antler Crescent
Warman, Saskatchewan
Welcome to this beautifully maintained 3 bedroom, 2 bathroom home offering 1,550 square feet of thoughtfully designed living space. Perfectly suited for families or those seeking extra room to work from home or unwind, this home also features a versatile office/den that could easily serve as a fourth bedroom with no closet &offers a insulated 2 Car Attached garage. Step inside to an inviting open-concept layout that seamlessly connects the kitchen, dining, and living areas—ideal for entertaining or everyday living. A cozy gas fireplace anchors the space, while large windows flood the home with natural light. The convenience of main floor laundry makes daily tasks a breeze.The spacious primary suite is a true retreat, featuring private access to a deck—perfect for morning coffee or evening relaxation. Downstairs, the basement boasts impressive 9-foot ceilings and offers a blank canvas with plenty of room for future development to suit your needs. Stepping outside to a fully landscaped and fenced backyard complete with RV parking, a storage shed, and ample space to enjoy the outdoors. Recent updates include new shingles installed in 2024, giving peace of mind for years to come. Whether you're working from home, hosting guests, or planning your dream basement, this home offers flexibility, comfort, and space to grow. Don't miss your opportunity to make this bright and welcoming home yours. schedule your private showing today. (id:41462)
4 Bedroom
2 Bathroom
1,550 ft2
Realty One Group Dynamic
5204 Aerial Crescent
Regina, Saskatchewan
Welcome to 5204 Aerial Crescent! This income producing property is an absolute gem which possesses a legal basement suite completed by the original builder and is just steps away from Norseman Park. Upstairs you’ll find vaulted ceilings over a spacious living room, dining room and kitchen. The modern kitchen has plenty of cupboard space and a sit up island. Down the hall you’ll find the primary bedroom with a two piece ensuite. The secondary bedroom is spacious and made to feel even more so with 9 foot ceilings throughout. The third bedroom can also be used as an office and has direct access to the backyard. A 4 piece bathroom with a large vanity is conveniently located between the living space and bedrooms. Downstairs, through the side-separate entrance you’ll find an open concept living and kitchen space with two bedrooms and a 4 piece bath. This home has two furnaces, 2 HRV units and an OnDemand water heater with private laundry both upstairs and down. The backyard is low maintenance and ready to host family gatherings. A double car garage finishes off this picture perfect property. Both the upstairs and downstairs suites have been continuously rented by the current owner since the summer of 2018. (id:41462)
5 Bedroom
3 Bathroom
1,000 ft2
Coldwell Banker Local Realty
123 Dunsmore Drive
Regina, Saskatchewan
What a rare opportunity for a cosmetic flip or some sweat equity! 123 Dunsmore Drive is an almost 2000 sq ft bungalow on an over 9000 sq ft lot with a double attached garage in desirable Walsh Acres. Nestled in a quiet corner of the street this sprawling bungalow offers a fantastic opportunity for renovation enthusiasts to create their dream home! Upon entry the double doors lead you into the foyer that is open to the sunken living room with huge windows and a wood burning fireplace. The kitchen is spacious with arch details looking into the dining room on one side and the family room on the other. The family room has a gas fireplace, bar area and a patio door that leads to the stunning outdoor retreat with a pool, artificial turf, basement entry, patio area and garden area. Back inside we have 3 bedrooms up, the primary has a 3 piece bathroom and the family bathroom has double sinks. There is main floor laundry and another 2 piece powder room plus direct entry into the double garage. Down to the basement is a large rec room with a bar area, a 4th bedroom and a 4 piece bathroom. Close to Henry Janzen School, parks and all Rochdable Blvd amenities. (id:41462)
4 Bedroom
4 Bathroom
1,939 ft2
Century 21 Dome Realty Inc.
219 Sovereign Crescent
Coteau Beach, Saskatchewan
Charming Year-Round Lake Retreat! Welcome to this inviting 1,049 sq ft cabin, built in 2001, designed for comfort & gatherings. Featuring 3 bedrooms & 2 bathrooms, this home offers a spacious open-concept layout with vaulted ceilings in the living room, seamlessly connecting the kitchen and dining areas-perfect for entertaining. In 2021 the main living areas were refreshed with new vinyl flooring and a fresh coat of paint, creating a bright, modern feel. The 2 piece bathroom shares the back mud-room which is accessible from the cabin as well as direct access to back-yard, fire-pit area and bunkhouse! We have a video tour available! Step outside onto the impressive covered deck(approx 700 sq ft!!), complete with durable rubber flooring, massive seating area for everyone and hot tub for pure relaxation! Out back, discover the 235 sq ft, fully furnished bunkhouse, sitting on concrete slab, completely insulated and finished, equipped with baseboard heating & window A/C for added comfort on hot summer days, bar fridge & TV for entertaining on rainy days and after long days in the sun! Underground sprinklers & drip lines keep the yard lush, while the firepit area is ideal for getting together with friends & family on summer & cool nights. This property is being offered mostly furnished so pack your bags, grab some groceries, the kids and the dog and get ready to head to the lake! Seller's also own a lot & 40' X 64' pole shed in nearby Dunblane with workbench and built in shelving that they will sell for an additional cost, a definite bonus for storage for yourself & possibly a neighbor or two! Please inquire! Whether you're looking for a full-time residence, peaceful retreat or a place to make cherished memories with family & friends, this cabin will be the perfect choice! (id:41462)
3 Bedroom
2 Bathroom
1,049 ft2
RE/MAX Shoreline Realty
1440 Rupert Street
Regina, Saskatchewan
Your Perfect Start or Smart Investment – A Charming Home with Positive Cashflow Potential. Welcome to a home where charm meets opportunity. Nestled on a quiet street, this 3-bedroom, 2-bathroom gem offers the perfect blend of comfort, updates, and income potential – ideal for first-time home buyers or savvy investors looking for cashflow. Step into the inviting main floor, where you'll find 2 bedrooms and a full bathroom. The living room boasts brand-new laminate flooring (2025) and a large, updated window (2021) that floods the space with natural light. The kitchen is ready for your culinary adventures, equipped with a new stove, fridge, and microwave (all 2024). Wander outside and you’ll be welcomed by a vibrant front yard bursting with flowers (lilies), hedges and shrubs – a colorful invitation home. Out back, a huge backyard offers endless possibilities: fruits, garden, play space, entertaining, or even future garage development. A perfect place for summers. But that’s not all. This home features a non-regulated basement suite with its own separate entrance and power meter – perfect for extended family or as a rental unit. The suite includes 1 bedroom, 1 full bathroom, and a kitchen with updated flooring. Whether you're planning to offset your mortgage or generate consistent rental income, this setup offers unmatched flexibility. Recent updates ensure peace of mind and energy efficiency, including: High-efficiency furnace (2021), Living Room Window (2021), Landscaping (2021), Water heater (2022), Basement kitchen flooring (2023), Upgraded main floor appliances (2024), New living room laminate flooring (2025). Whether you’re looking to plant roots or grow your portfolio, this home delivers space, value, and opportunity. Book your showing today and explore all the potential this home has to offer! (id:41462)
3 Bedroom
2 Bathroom
1,012 ft2
Realty Executives Diversified Realty






