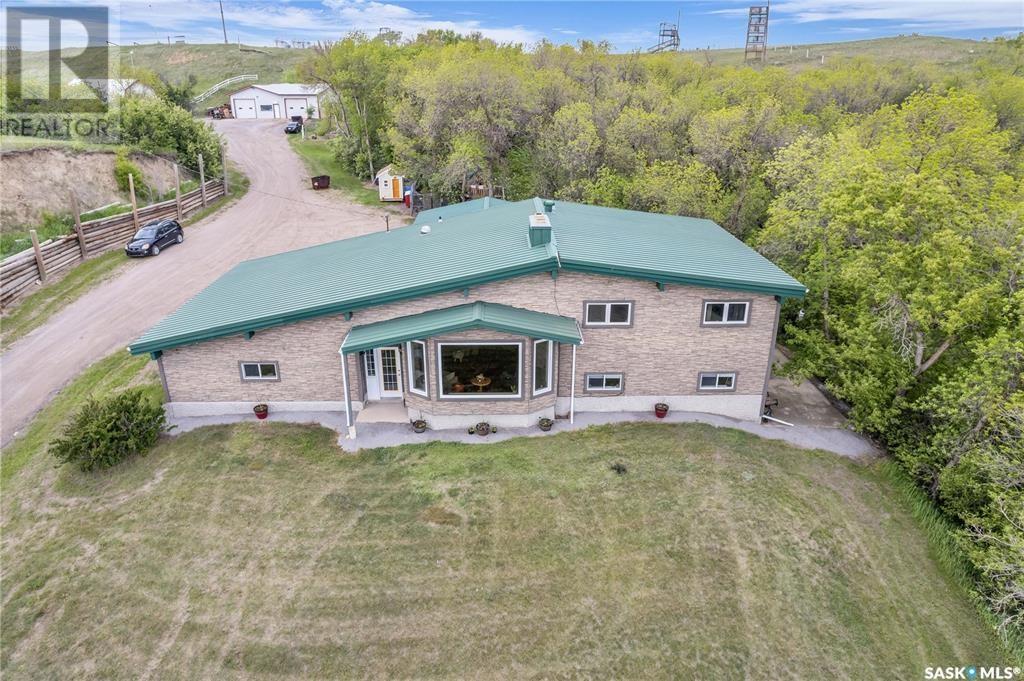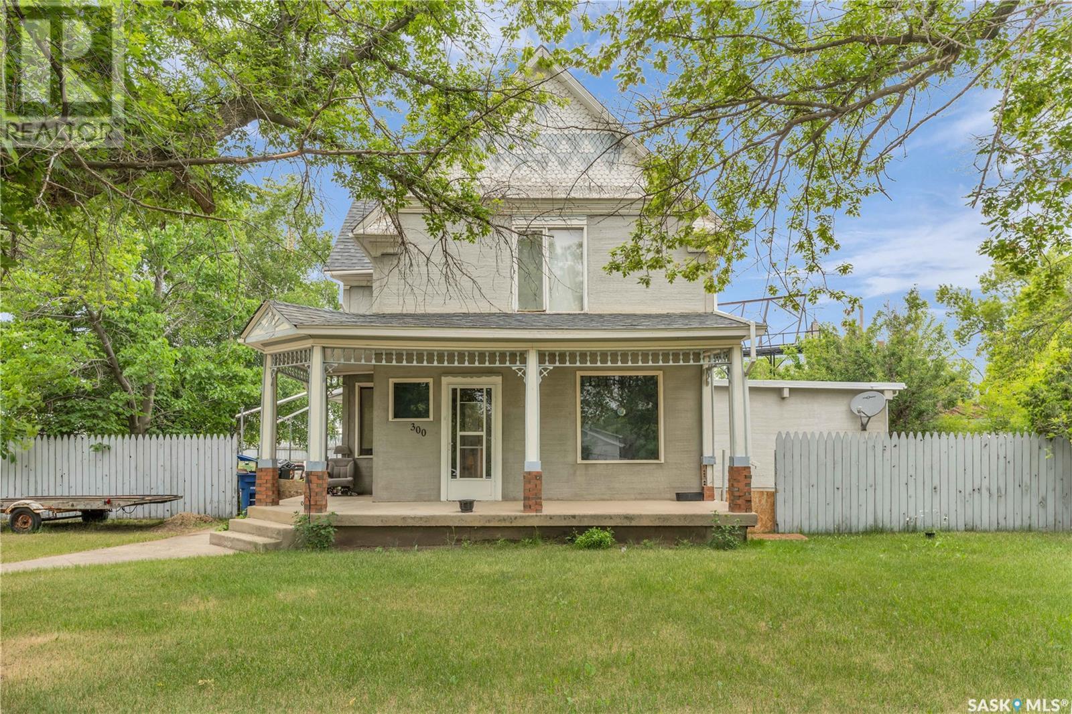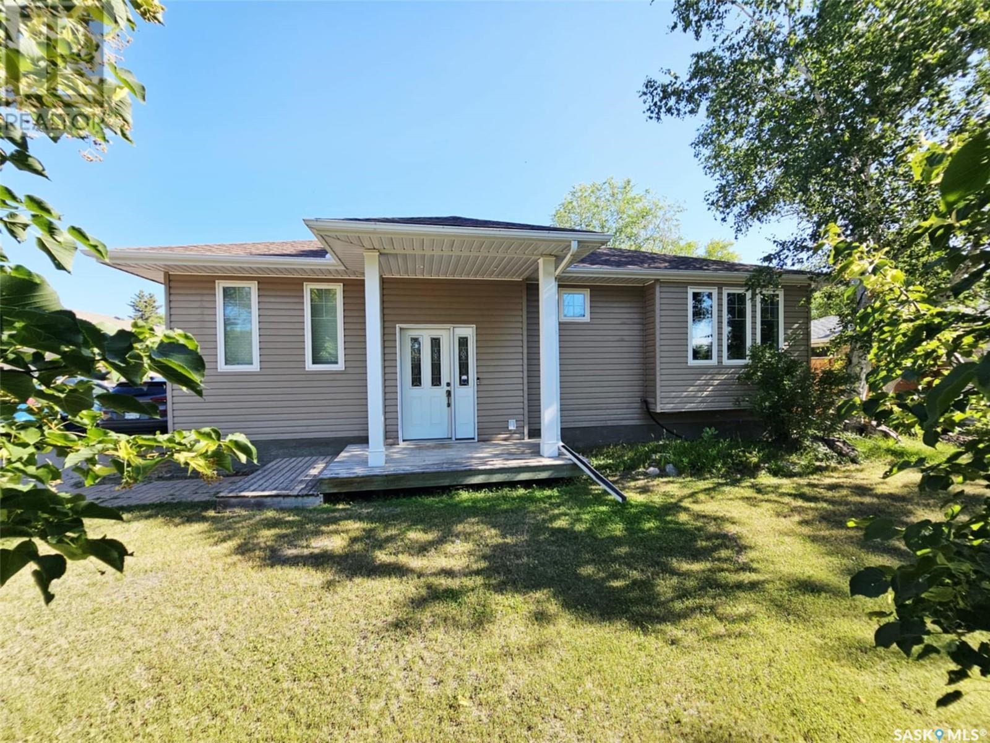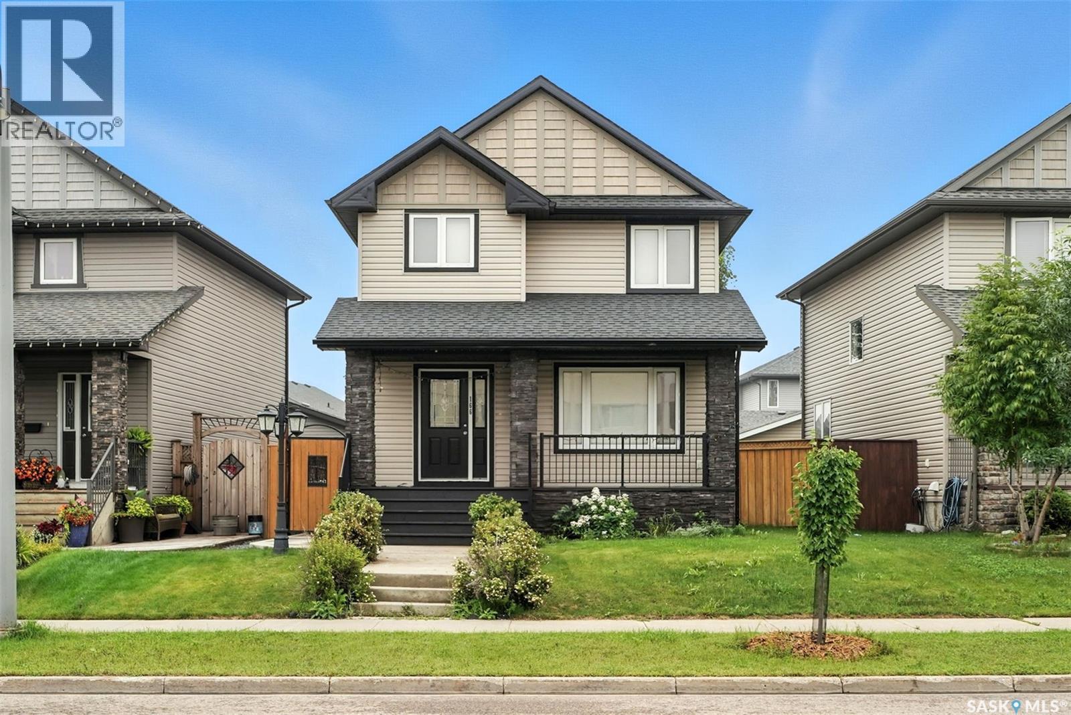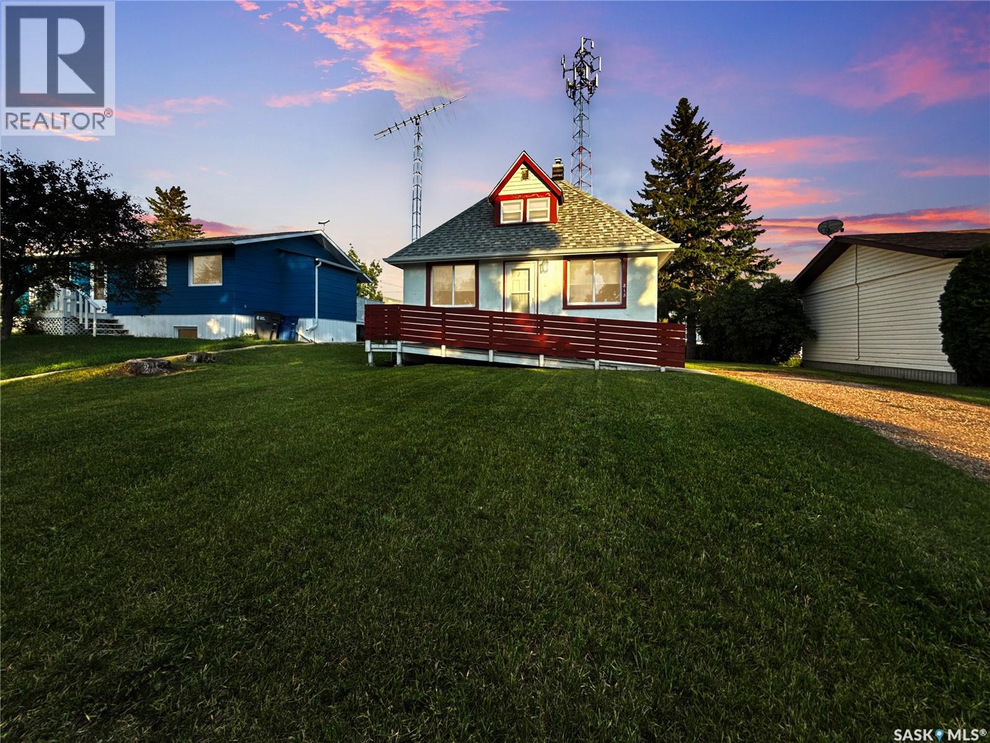Property Type
Lumsden Acreage With Outbuildings
Lumsden Rm No. 189, Saskatchewan
This home is all about location, location, location this is a 5 bedroom 4 bathroom home. The acreage provides the best of both worlds. you are minutes to the town of Lumsden and owner says 15 minutes to the north end of the city of Regina. Enjoy country living at its best. This home will provide you with spectacular views of the picture perfect Lumsden Valley and tremendous opportunities. If you are looking for a multi family living or a mother in law suite look no further because this home can handle a large family or families and provide everyone with personal space with over 2600 sq. ft. of livable space and there are self contained suites in the barn that are presently being used as B&B. The main living space is bright and airy with a vaulted ceiling and scenic views of the valley. The kitchen has beautiful alder cabinets ,granite countertops and a walk in pantry. The upper area of the home is where you will find the primary bedroom with ensuite, main bathroom and 2 bedrooms. The walk out level provides a large family room and rec room as well as an office and den easily converted to bedrooms. The outbuildings are, a heated workshop, quonset and B&B barn. (id:41462)
5 Bedroom
4 Bathroom
2,610 ft2
Exp Realty
604 2305 Victoria Avenue
Regina, Saskatchewan
Welcome to #604 on the top floor of The Balfour —where timeless character meets modern comfort in one of Regina’s most cherished landmark buildings. Your viewing experience starts w/ a ride in the updated yet beautifully preserved elevator, complete w/ its distinctive outer door & classic sliding scissor gate: evoking the elegance and craftsmanship of a bygone era. Conveniently located to the elevator is the entrance to the condo. As soon as you step through the door, you’ll feel the warmth & inviting atmosphere of this bright, beautifully maintained one-bedroom condo. Crisp white walls & abundant natural light create an airy, welcoming space .The west exposure showcases beautiful views in the Land of Living Skies. The thoughtfully designed layout of this condo provides versatilit for arranging seating and entertainment areas.Thesunny kitchen features lovely updated maple cabinetry and an ideal spot for dining or a home workspace. Fridge, stove & microwave/hoodfan included. Sacious bedroom easily accommodates any size bed and additional furniture, & the crisp, clean four-piece bathroom includes tiled flooring. Gorgeous hardwood floors & charming details like the vintage door knobs. Storage locker in bsmt. Separately titled surface parking spot (#24) in The Balfour lot on Lorne Street. Residents enjoy multiple cozy seating areas, gathering room w/ kitchen space & spectacular balcony w/ colorful plantings & bbq. Dedicated bike storage & laundry facilities. Condo fees include heat, water, sewer, common area maintenance & insurance, garbage, recycling & reserve fund. Currently the average power bill is $51/month. Wrought iron gates & street parking for guests. The Balfour stands as a testament to timeless elegance in the heart of Regina. Don’t miss your chance to become the proud new owner of this special top-floor condo! (id:41462)
1 Bedroom
1 Bathroom
638 ft2
Exp Realty
1 Palmer Crescent
Edenwold Rm No.158, Saskatchewan
This stunning 4 bedroom, 4 bathroom executive home has over 3400' of living space (including lower level), offers extensive upgrades & is just waiting for it's new owners! Located adjacent to Aspen links & walking distance to multiple retail, restaurants, recreational amenities & less than 10 minutes to Costco. The moment you walk into front entrance, you know you are in a special home. The massive kitchen transformation was just completed last year & features extensive solid dovetail pullouts, a wall of pantries, coffee bar and crisp quartz counters. The open plan of this home lends itself to both family and entertaining with extensive upgraded PVC windows looking onto the massive 1/2 of an acre. Both the living & family rooms are generous in size & only add to the open feel.. Walk past the convenient 2 piece powder room & a laundry/mudroom leads you to the 4 car attached garage ready for your toys, vehicles or multiple uses. The second level includes the massive primary bedroom with a generous custom shower en-suite. The 2nd and 3rd bedrooms are generous in size along with the main bathroom. The lower level includes what was once an in-law suite. The daylight basement has a wall of windows with lots of natural light. The large great room has a cozy gas fireplace. The 4th bedroom & an upgraded 4th bathroom with a walk in shower. There is also an office & laundry/craft room full of cabinetry. This home takes outdoor living to the next level. When you step outside, it feels like you are in a resort with the upgraded 36x14 inground pool! Weather you want to enjoy the pool, cooking or dining, sun or shade under the massive pergola and extendable awnings, or just cozy up to the fire pit and relax with family or friends it has it all! The low maintenance yard has producing fruit trees, numerous pre-annuals & gate access with room to park the RV and more! This home is ready to move-n, unpack and ENJOY... Call your Realtor now to schedule a personal viewing of this home (id:41462)
4 Bedroom
4 Bathroom
2,131 ft2
Sutton Group - Results Realty
4697 Albulet Drive
Regina, Saskatchewan
This beautifully maintained “Abby” floor plan by Homes by Dream offers a stylish, semi-detached living space —just steps from an elementary school, parks, walking paths, shopping, restaurants, and more. As a corner unit, this property provides extra privacy, additional windows for abundant natural light, and convenient side-street parking. Inside, the open-concept main floor is bright and inviting, featuring 9’ ceilings, triple-pane windows, and luxury vinyl plank flooring. A recently added accent wall with an electric fireplace creates a warm, cozy focal point in the front living room. The kitchen is a showstopper with dark cabinetry, light quartz countertops, stainless steel appliances and an eat-in dining space. A built-in desk station adds function for work or study. Off the back entry, a mudroom with extra storage and a 2-piece powder room offers convenience and organization. Upstairs, you’ll find two secondary bedrooms, a 4-piece bathroom, and a primary bedroom with windows on two sides and walk-in closet. The unfinished basement is ready for your personal touch, offering potential for a rec room, home office, or additional bedroom. (Currently housing laundry.) Step outside to a maintenance-free backyard designed for style and ease, with a turf “lawn”, a large interlocking brick patio, and warm wood-accent privacy walls. The double detached garage is a major upgrade, providing secure parking and extra storage space. Built on piles, this home offers peace of mind and an investment in the longevity of your property. This home is next to new and truly move-in ready—perfect for first-time buyers, young families, or downsizers who want modern design, low maintenance, and a fantastic location.... As per the Seller’s direction, all offers will be presented on 2025-08-18 at 5:00 PM (id:41462)
3 Bedroom
2 Bathroom
1,026 ft2
Royal LePage Saskatoon Real Estate
10 619 Evergreen Boulevard
Saskatoon, Saskatchewan
Welcome to #10 – 619 Evergreen Boulevard, located in the sought-after Compass Point townhouse development in Saskatoon’s desirable Evergreen neighbourhood, this beautifully maintained two-storey home offers 1,432 square feet of stylish, functional living space. The main floor features a bright, open-concept layout with a modern kitchen that includes two-tone shaker-style cabinetry, quartz countertops, a tile backsplash, and a walk-in pantry. A large island with breakfast bar and built-in microwave, a sleek stainless steel hood fan, and a dual-door stainless steel fridge with ice maker complete the space. A convenient two-piece bathroom and direct access to the private backyard deck—featuring a natural gas BBQ hookup—make this home ideal for entertaining. A phantom screen door at the front entry allows for a refreshing breeze to flow through the main floor. Enjoy three distinct outdoor spaces: an east-facing deck off the primary bedroom with glass railing and low-maintenance composite flooring—perfect for morning coffee; a front deck with glass railing off the main entrance; and a fully fenced backyard with grassed area and private rear gate, offering both privacy and outdoor enjoyment. Upstairs, the spacious primary bedroom includes a walk-in closet and a three-piece ensuite. A second large bedroom, a four-piece main bathroom, and a second-floor laundry area with built-in storage enhance everyday convenience. Additional features include vinyl plank flooring throughout, window blinds on all windows (included), generous double-door closets, a single attached garage (11’ x 21’) with garage door opener, and an HRV system for improved indoor air quality. Finished with a tasteful blend of brick and siding, this home offers excellent curb appeal. Located in a well-maintained, pet-friendly complex (with board approval), it is close to schools, parks, and amenities—an ideal choice for anyone seeking comfort and community in Evergreen. Listed $414,900 MLS (id:41462)
2 Bedroom
3 Bathroom
1,432 ft2
Boyes Group Realty Inc.
300 Washington Avenue
Hanley, Saskatchewan
Welcome to this charming character home in one of the most desirable small towns just 30 minutes from Saskatoon. A well maintained and thoughtfully updated character home offering 2,105 sqft. of living space. Located in a vibrant, friendly community with easy access to Saskatoon via divided highway, this property is ideal for those seeking both charm and convenience. Step inside to find an original winding staircase, leading you to 3 bedrooms with restored hardwood floors, and a well-appointed 3 piece bath featuring a refinished clawfoot tub. The main level offers a spacious family room, updated kitchen, cozy dining area, den, and main floor laundry. Step outside to a green space with ample room for both entertaining and relaxation, including a summer kitchen for the warmer months. The heated double detached garage includes a loft space – perfect for hobbyists or as an additional workspace. Don’t miss out on your chance to enjoy small town living in a stunning character home! Call your favourite REALTOR® today. (id:41462)
3 Bedroom
2 Bathroom
2,105 ft2
Coldwell Banker Signature
1122 Borden Drive
Esterhazy, Saskatchewan
1122 Borden Dr. has undergone a lovely renovation on main and lower levels. All new vinyl plank flooring, installed on an angle for some added interest and class, all fresh interior paint and new baseboards. Open living area with vaulted ceiling between kitchen, dining and living room. Expansive countertop space, and loads of cabinetry will have you planning your next dinner party in this entertainers kitchen. Garden doors lead out into the huge back yard with deck and paving stone patio, garden shed and single detached garage with parking galore on the interlocking brick driveway. Moving on to the main level bedrooms, the primary bedroom has a large walk in closet with direct access to the main level 4 piece bathroom. The second bedroom is just across the hall. As you enter the basement through the large foyer with soaring ceilings, you will notice a few decorative touches, like the designer front door, display alcove above the entrance closet, 2 tall windows to let in that natural light and a cut out into the kitchen area. The rec room has all the space you could need to set up your games room, home theatre, play room or whatever usage suits your lifestyle. A second full bathroom and 2 more bedrooms in this renovated basement. Included are: Fridge, stove, microwave range hood fan, central vac, water softener, reverse osmosis, central air, washer and dryer. This beautiful home is located on a quiet, tree lined, street close to Esterhazy High School. (id:41462)
4 Bedroom
2 Bathroom
1,080 ft2
Living Skies Realty Ltd.
166 Cornish Road
Saskatoon, Saskatchewan
Nestled in the Desirable Stonebridge Community, this well-built detached Garage Home offers a comfortable living space with 4 bedrooms and 4 bathrooms. As you step inside, you're greeted with a bright and sunny living area that flows seamlessly into the kitchen/dining area with tons of natural light and featuring an island, plenty of quality cabinetry and include stainless steel appliances and 2pc Bath on the main floor. Upstairs you'll find two spacious Bedrooms with big windows and a common 4 piece main bath and a Massive Primary bedroom featuring plenty of closet space and a 4 pc Ensuite. The House includes a Fully Finished Basement with a Big Family Room, Bedroom and a 4pc Bath. Laundry is conveniently Located in the Basement as well. On the Exterior, buyers can enjoy a fully landscaped back yard and parking for two cars on the double Detached garage. Located just steps away from school, groceries, clinics, transit and the park you do not to want to miss your chance at this affordable family home in one of Saskatoon's favorite neighborhoods. Call or text your Realtor to arrange a viewing. (id:41462)
4 Bedroom
3 Bathroom
1,464 ft2
RE/MAX Saskatoon
328 522 Cornish Road
Saskatoon, Saskatchewan
Great opportunity in Stonebridge - modern 2 bedroom condo that checks all the boxes! The south facing condo is bright and welcoming. The open concept kitchen, dining room and living room space also features an island perfect for a quick on the go meal. The kitchen has plenty of cabinetry and stainless steel appliances. (New dishwasher April 2025) The 2 bedrooms are a good size with ample closet space complemented by a 4 piece bath. The condo has an insuite laundry/storage room. A bonus feature is the impressive green space for outdoor coffees or barbequing. Pride of ownership is apparent with the condo being move in ready. A superior location in the heart of Stonebridge walkable to public transit, shopping, restaurants, parks, etc.. The condo has 1 surface parking spot. Pets allowed with restrictions. Give your REALTOR® a call today to view this property.... As per the Seller’s direction, all offers will be presented on 2025-08-19 at 6:00 PM (id:41462)
2 Bedroom
1 Bathroom
760 ft2
Boyes Group Realty Inc.
206 George Crescent
Esterhazy, Saskatchewan
206 George Crescent is a perfect place to call your new home. Stunning and modern renovations throughout!! Just wait until you see the interior photos!!! Brand new renovations in this wide open main level. Renovations include: All trim, doors, light fixtures, paint, vinyl plank flooring, primary bedroom walk in closet, 2 piece bathroom off new laundry room, kitchen cabinetry with butcher bloc counters, built in dishwasher, microwave range hood fan, beautiful glass railing around stairs. Basement renovations include: All new 2 x 4 framing, insulation, light fixtures, paint, trim, doors, handrail. So very little left for you to do for a brand new interior, this home is ready to move into and enjoy immediately. (id:41462)
5 Bedroom
2 Bathroom
1,234 ft2
Living Skies Realty Ltd.
1705 Third Street
Estevan, Saskatchewan
Welcome to this updated, move-in ready home perfectly located in the valley—just steps from a school, park, and downtown amenities. This inviting property offers 2 bedrooms plus a versatile den, and 2 bathrooms, making it ideal for families, professionals, or anyone looking for comfort and convenience. Inside, you'll find a modern and stylish interior with numerous updates throughout. The bright and spacious living room features large windows that fill the space with natural light, while the rich flooring adds warmth and character. The updated kitchen features sleek countertops, ample cabinetry, contemporary backsplash, and a moveable island that doubles as a portable dishwasher—perfect for cooking and entertaining. Outside, enjoy your own private retreat with a fully fenced, landscaped yard that includes a garden area, storage shed, and a lovely gazebo for relaxing or hosting. Updates include windows (except for basement), new roof in 2020, newer sewer stack and a new front fence in 2024. This is a rare opportunity to own a turn-key home in a desirable neighborhood close to everything you need. Don’t miss your chance to view this exceptional property—schedule your showing today! (id:41462)
2 Bedroom
2 Bathroom
675 ft2
RE/MAX Blue Chip Realty - Estevan
215 Carlton Street
Rocanville, Saskatchewan
She's a bite size beauty on Carlton with so much bang for your buck? Top to bottom Renos from floors, mechanical, doors, windows, roof and appliances- the only thing left to do is customize the exterior to your exquisite taste buds. Wheelchair accessible and a fantastic location to age in place with main floor master bedroom & mainfloor laundry. An open concept kitchen and dining area on the mainfloor all in on trend colours have this love shack move in ready. Excellent cupboard space, ss appliances (along with thee coveted dish washer) all park in a cozy corner of the house with lots of natural light. A dual access full 4 pc renovated bath adds further power to the punch 215 Carlton lands. Upstairs have 3 excellent sized bedrooms, freshly painted, updated windows & flooring to complete this package deal. Motivated sellers-looking for a fast sale before the snow flies! Shoot your shot & settle down at 215 Carlton Rocanville Sk where potash, wheat & recreation meet! (id:41462)
4 Bedroom
1 Bathroom
720 ft2
Exp Realty



