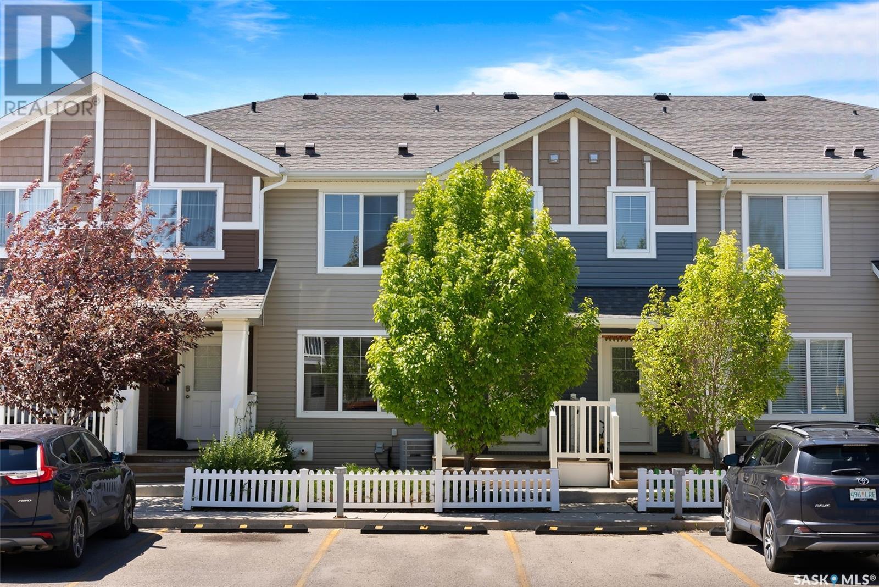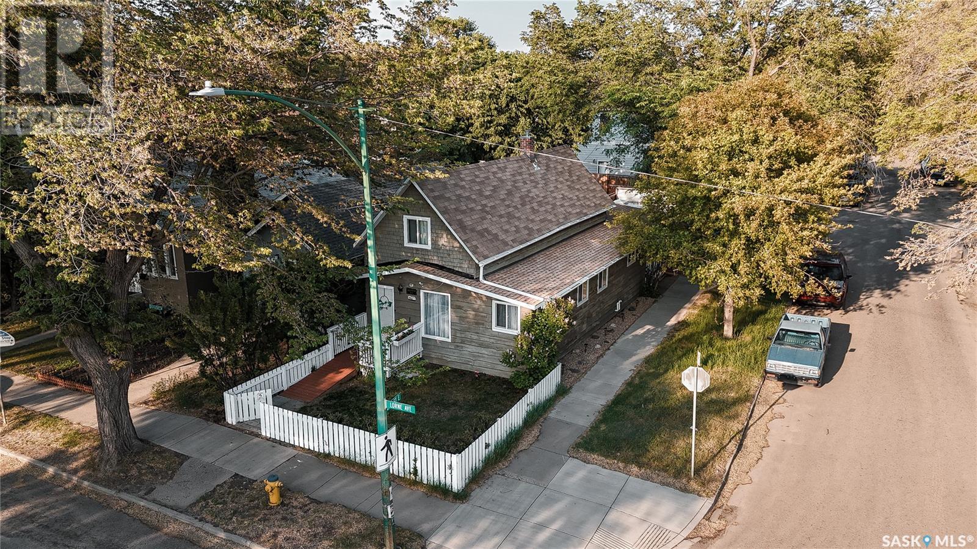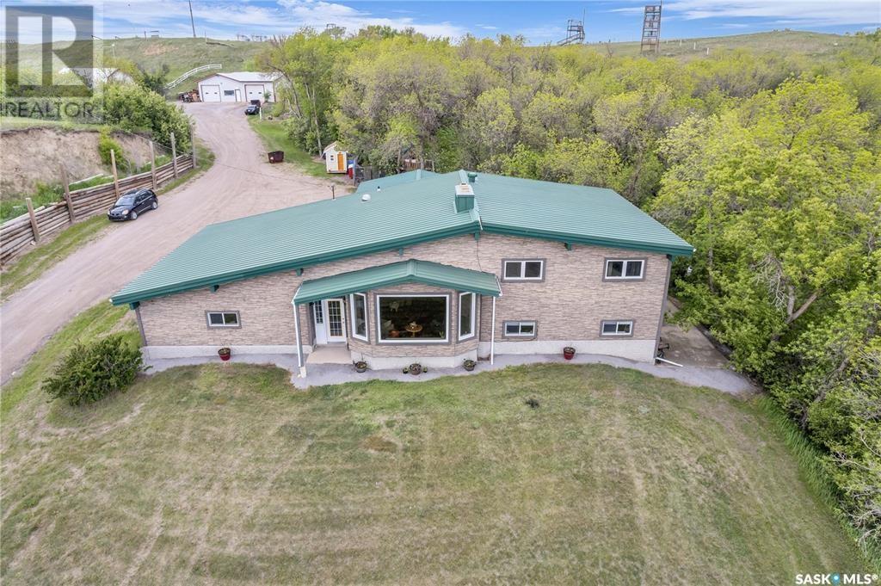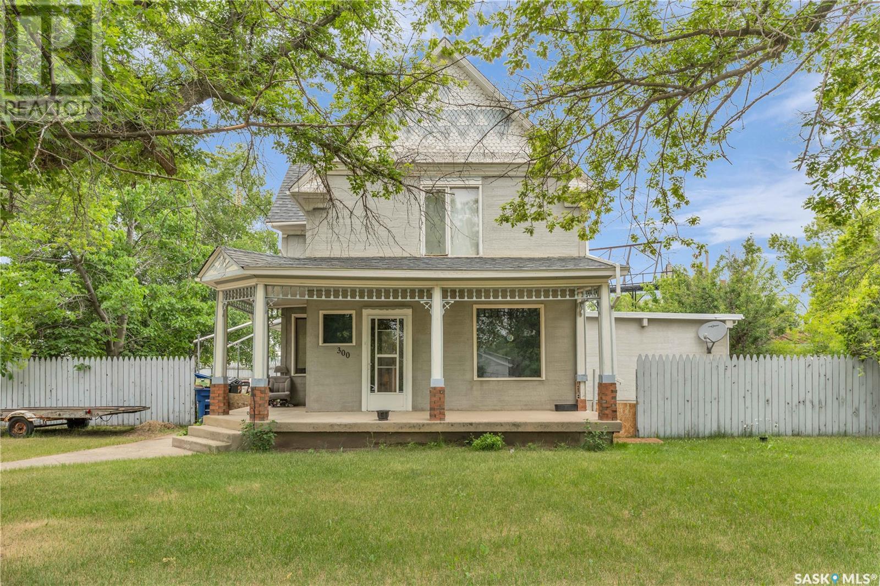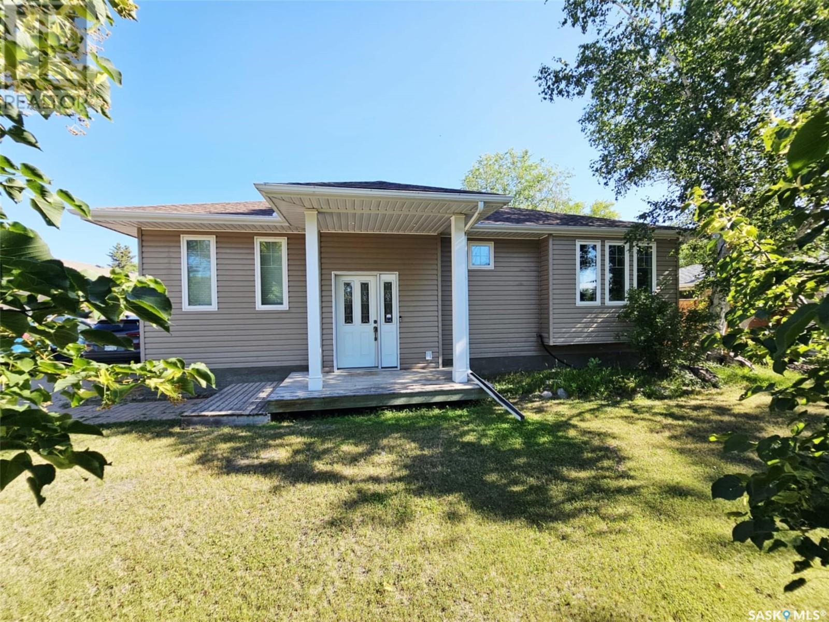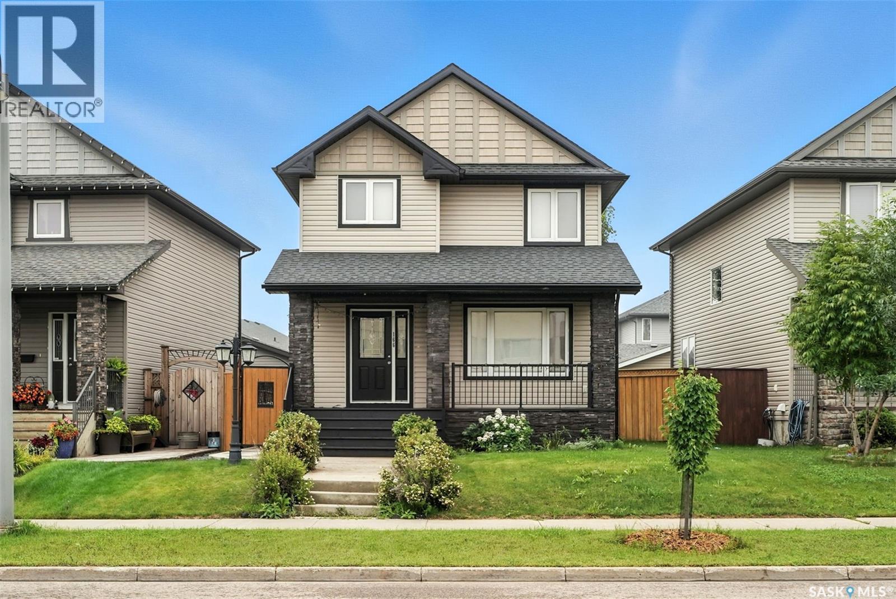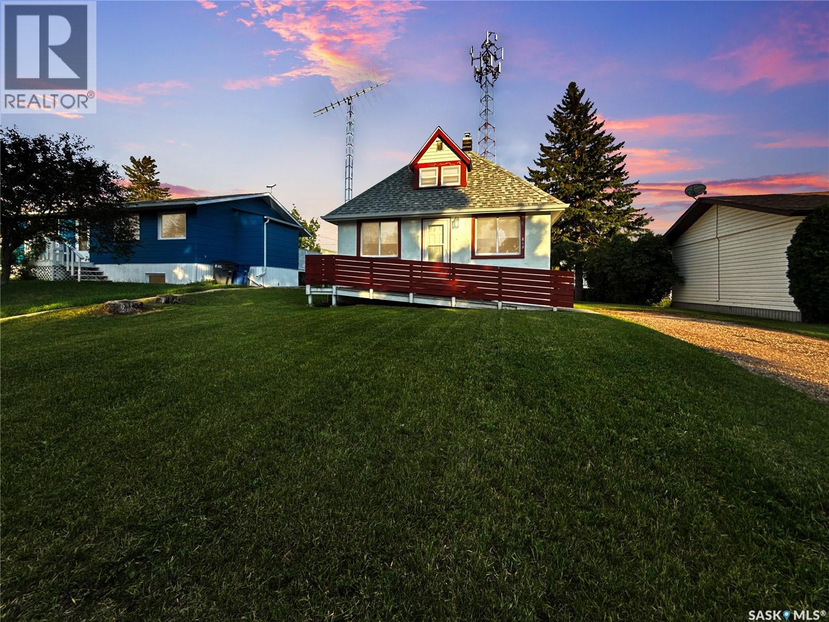Property Type
11219 Gardiner Drive
North Battleford, Saskatchewan
Welcome to this well-maintained and move-in ready home, offering comfort, functionality, and room to grow! Located in a quiet, family-friendly neighborhood, this property boasts thoughtful updates and great outdoor space. Step inside and enjoy the comfort of newer water heater and furnace. This spacious master suite is a true retreat, featuring a walk-in shower and walk-in closet. The home's layout includes a large storage room, ideal for organization or a hobby space, and a convenient 2-piece bathroom with a roughed-in plumbing for a future shower - ready for your finishing touches. Downstairs you'll find a comfortable bedroom, perfect for guests or home office. Outside, the fully fenced yard offers privacy and space for kids, pets or gardening, while the multi-level deck is ideal for relaxing, BBQing or entertaining. This home combines practical updated with great space, both inside and out. Whether you're la growing family or looking for flexible living options, this property has something for everyone. (id:41462)
4 Bedroom
3 Bathroom
1,404 ft2
Century 21 Prairie Elite
55 5632 Gordon Road
Regina, Saskatchewan
Step into a home that effortlessly blends warmth, functionality, and location. Tucked inside the thoughtfully designed Life on Gordon complex, this 2-storey townhouse condo offers not just a place to live—but a lifestyle to love. You will appreciate the well kept landscaping and the upgraded central air conditioning. Inside, you’re greeted by a bright and open main floor layout. The generous living room flows naturally into a stylish kitchen and dining area, perfect for everything from quiet mornings to casual entertaining. Rich dark cabinetry and stainless steel appliances—including a built-in microwave hood fan, dishwasher, fridge, and stove. A convenient two-piece bathroom and access to the lower level add to the practicality of the main floor, while large windows allow natural light to pour in, creating an inviting ambiance. The second floor features two well-appointed bedrooms, including a spacious primary suite with a walk-in closet and direct access to the full bathroom. You'll love the upper-level laundry room with a smart, stacked washer/dryer combo, offering efficiency without sacrificing storage space. Downstairs, the unfinished basement presents endless possibilities—home gym, cozy media room, or future third bedroom. With roughed-in plumbing for a bathroom and ample storage, the potential is yours to unlock. Step outside to your own private patio—an ideal spot for summer barbecues, morning coffee, or quiet evenings under the prairie sky. Located just steps from walking paths, green spaces, parks, and the dual Catholic/Public elementary school, this home is perfect for young professionals, first-time buyers, or downsizers who still crave an active lifestyle. All of Harbour Landing’s shopping, dining, and amenities are just minutes away. Unit #83 parking space is included, and quick possession means your new beginning could be just around the corner. (Note: Some Virtually Staged photos). (id:41462)
2 Bedroom
2 Bathroom
917 ft2
Exp Realty
137 Edgemont Drive
Corman Park Rm No. 344, Saskatchewan
Welcome to this magnificently large and luxurious home in Edgemont Park Estates, one of the Saskatoon area's most exclusive and desirable acreage communities only a few minutes south of the city. Exquisite executive features abound inside and out with 2,837 square feet of living space above grade, an attached 4-car heated garage, plus a completely finished basement. With five bedrooms and six bathrooms, it's the perfect fit for a large family, boasting ample capacity for multigenerational, extended family, or those who enjoy hosting and entertaining guests. The main floor has an impressive living room with a soaring second-floor ceiling and an open-concept kitchen, dining area, and family room. The chef-worthy primary kitchen has custom cabinets with ceiling-high upper cabinets and high-end appliances, and is complemented by a second kitchen for food prep and spicy cooking. The upper level includes three generously sized bedrooms, three ensuite bathrooms, and two balconies for outdoor relaxation. The lower level offers a family room theatre, bar area, and two more bedrooms and full bathrooms. Upgrades include gorgeous engineered hardwood and tile floors, intricate finishing details, central air conditioning, an insulated exterior acrylic stucco system, 10 foot main floor walls, 9 foot 2nd floor and basement walls, and much more. Other wonderful features include main floor laundry, a massive covered deck, and a rear-facing overhead door. Ready for immediate possession, call now for more information or your own private preview. (id:41462)
5 Bedroom
6 Bathroom
2,837 ft2
Lpt Realty
1619 Lorne Avenue
Saskatoon, Saskatchewan
Ideally located in the sought-after Buena Vista neighborhood, this well-maintained home sits on a spacious corner lot with convenient access to a bus route and is just steps from popular local spots like Taste Buds, as well as schools, parks, and the scenic South Saskatchewan River. Offering 4 bedrooms and 2 full bathrooms, this home features a generous main floor layout with a spacious living room, a separate dining area, and a functional kitchen — perfect for families or those who love to entertain. Recent updates include newer carpets on the stairs, refreshed bathrooms, basement flooring, kitchen counter & sink and fresh paint, ensuring both comfort and peace of mind. With its excellent location and thoughtful improvements, this property delivers incredible value in today’s market. A must-see for buyers seeking a mix of character, convenience, and smart investment potential in one of Saskatoon’s most beloved communities. (id:41462)
4 Bedroom
2 Bathroom
1,466 ft2
L&t Realty Ltd.
760 Horace Street
Regina, Saskatchewan
Welcome to 760 Horace Street in the heart of Rosemont, Regina—a charming 2-bedroom, 1-bath bungalow offering 912 square feet of well-maintained living space. This cozy home features original hardwood floors that add timeless character, complemented by fresh paint throughout and updated tile in the bathroom for a modern touch. Situated on a massive 7,043 square foot lot, there’s plenty of room to expand, garden, or build your dream garage. Other upgrades- New shingles, new sewer line with exterior clean out, new sod, new sidewalk. Perfect for first-time buyers, downsizers, or investors, this property offers both comfort and potential in a mature, family-friendly neighborhood. Located close to 2 elementary schools and parks. Quick possession available! (id:41462)
2 Bedroom
1 Bathroom
912 ft2
Century 21 Dome Realty Inc.
4313 Wakeling Street
Regina, Saskatchewan
Welcome to 4313 Wakeling Street, a striking modern residence in Regina’s sought-after Harbour Landing community. Built in 2021, this 2,060 sq. ft. two-storey home blends architectural sophistication with functional luxury. The bold exterior, accented by clean lines and a covered upper balcony, sets the tone for the contemporary elegance within. Step inside to a light-filled foyer where glass-panel railings and warm vinyl plank floors create an inviting first impression. The open-concept main level offers seamless flow between the living and dining areas, anchored by a sleek fireplace and expansive windows. The chef’s kitchen is a showpiece with two-tone cabinetry, quartz countertops, Bosch built-in coffee system, double wall ovens, and a large island with seating—perfect for entertaining. Upstairs, the primary suite features a generous layout, walk-in closet, and a 3pc ensuite with a glass walk-in shower. Two additional bedrooms, a full bath, and a bonus room provide comfort and flexibility for family living. The lower level is fully finished with a spacious recreation room, stylish 3-piece bath, and extra living space. Premium features include central A/C, on-demand hot water, fully insulated and heated double garage, and four-car total parking. Outdoor living is elevated with a private balcony, patio-ready backyard, and proximity to green spaces. This property delivers high-end finishes, a prime location, and a layout designed for modern lifestyles. 4313 Wakeling Street isn’t just a home—it’s a statement. (id:41462)
3 Bedroom
4 Bathroom
2,060 ft2
Exp Realty
114 Lamarsh Road
Saskatoon, Saskatchewan
Welcome to 114 Lamarsh Rd, an exceptional and well-maintained 2-storey home nestled on a quiet street in the sought-after Willowgrove neighborhood, backing onto serene University agricultural land. This move-in-ready property offers walking distance to schools, parks, shopping, and all amenities, and showcases outstanding curb appeal, quality workmanship, and an impressive interior layout. The bright main floor boasts high ceilings, luxury tile and hardwood flooring, spacious open-concept living and dining area with a cozy fireplace, and large windows framing private backyard views. The gourmet kitchen is equipped with granite countertops, stylish backsplashes, espresso cabinetry, stainless steel appliances including a gas cooktop range, a corner pantry, and ample workspace, while the dining area features garden doors leading to covered rear deck, patio, and professionally landscaped yard with underground sprinklers, fixed lighting, and storage shed. A large foyer with a powder room connects to a mudroom with laundry for convenience. Upstairs offers three generous bedrooms and two full baths, including a master retreat with vaulted ceilings, walk-in closet, and a 4-piece ensuite. The fully finished basement includes a spacious family room with built-in entertainment cabinetry and ceiling speakers, a large bedroom, storage, and a 4-piece bath. Additional highlights include a heated oversized double garage with triple driveway, central vac, garburator, newer high-efficiency furnace and A/C (2016). Pride of ownership is evident throughout—an amazing value for its size, location, and finishes, with immediate possession available.... As per the Seller’s direction, all offers will be presented on 2025-08-17 at 6:00 PM (id:41462)
4 Bedroom
4 Bathroom
1,547 ft2
Royal LePage Varsity
400 21st Street W
Prince Albert, Saskatchewan
Brimming with charm and packed with updates, this 1,160 sq ft two-storey in West Hill is the perfect blend of character and comfort. Upstairs hosts three inviting bedrooms, a refreshed full bath, and the sweetest little nook off a child’s bedroom—ideal for story time with a view of the backyard. The main floor greets you with a sunlit foyer, spacious living and dining rooms, and a modernized kitchen with stainless steel fridge, stove, built-in dishwasher, and microwave, plus a handy half bath. Stylish flooring, updated bathrooms, a refreshed kitchen, and PVC windows mean the work is done—just move in and enjoy. Outside, the massive fenced yard is your private playground, complete with a tiered deck for summer BBQs and a firepit area for cozy nights under the stars. The basement adds a large laundry room, family room, den, and hot water on demand. It’s a home that lives as beautifully as it looks. (id:41462)
3 Bedroom
2 Bathroom
1,160 ft2
Century 21 Fusion
1554 Lakeridge Drive N
Regina, Saskatchewan
This spectacular walkout bungalow is located on a prime crescent overlooking Lakeridge lake and has a lovely Southern back yard overlooking the lake. Upon entering the home, you will be greeted by a wide open floor plan with high vaulted ceilings and natural lite throughout. The fully developed walkout basement is accessed by a curved staircase leading to more natural lite. The upstairs bath is accessed from both bedrooms with a separate shower stall and has a feature tile wall with hundreds of individual hand placed tiles with a custom one of a kind design. The huge windows are accented by Hunter Douglas dual blinds. The downstairs walkout is also wide open with steel beams and a truss floor system designed with entertainment in mind. You'll also find a huge studio/rec room plus a theater room and extra bedroom plus a full bath. No expense has been spared in choice of building materials and or upgrades to this fantastic showpiece. There's two furnaces , and a pit under the walkout for nice warm even floors. The sellers have handpicked all the furnishings and they will be included in the sale including the electronics. The lighting is divided up into several zones controlled by remotes. Auxiliary photos comin soon don't miss out on this one of a kind home placed exactly where you would want it... As per the Seller’s direction, all offers will be presented on 2025-08-25 at 5:00 PM (id:41462)
3 Bedroom
2 Bathroom
1,857 ft2
Sutton Group - Results Realty
5 3rd Avenue
South Qu'appelle Rm No. 157, Saskatchewan
This home is located in the Village of Edgeley located on Highway 10 approximately 52 km from Regina. The home is in good shape and offers a large living room and kitchen/dining room. There are 2 bedrooms with the primary being 13 x 15. Most windows have been updated in the house only 2 remaining are in the porch. There is a large covered deck great for relaxing or barbecuing There is a high efficiency furnace and electric water heater. The home is situated on 2 large lots and faces an open field. The property has 3 sheds, lawn front and back, several fruit trees and lots of space for a garden. (id:41462)
2 Bedroom
1 Bathroom
1,009 ft2
Stone Ridge Realty Inc.
Lumsden Acreage With Outbuildings
Lumsden Rm No. 189, Saskatchewan
This home is all about location, location, location this is a 5 bedroom 4 bathroom home. The acreage provides the best of both worlds. you are minutes to the town of Lumsden and owner says 15 minutes to the north end of the city of Regina. Enjoy country living at its best. This home will provide you with spectacular views of the picture perfect Lumsden Valley and tremendous opportunities. If you are looking for a multi family living or a mother in law suite look no further because this home can handle a large family or families and provide everyone with personal space with over 2600 sq. ft. of livable space and there are self contained suites in the barn that are presently being used as B&B. The main living space is bright and airy with a vaulted ceiling and scenic views of the valley. The kitchen has beautiful alder cabinets ,granite countertops and a walk in pantry. The upper area of the home is where you will find the primary bedroom with ensuite, main bathroom and 2 bedrooms. The walk out level provides a large family room and rec room as well as an office and den easily converted to bedrooms. The outbuildings are, a heated workshop, quonset and B&B barn. (id:41462)
5 Bedroom
4 Bathroom
2,610 ft2
Exp Realty
604 2305 Victoria Avenue
Regina, Saskatchewan
Welcome to #604 on the top floor of The Balfour —where timeless character meets modern comfort in one of Regina’s most cherished landmark buildings. Your viewing experience starts w/ a ride in the updated yet beautifully preserved elevator, complete w/ its distinctive outer door & classic sliding scissor gate: evoking the elegance and craftsmanship of a bygone era. Conveniently located to the elevator is the entrance to the condo. As soon as you step through the door, you’ll feel the warmth & inviting atmosphere of this bright, beautifully maintained one-bedroom condo. Crisp white walls & abundant natural light create an airy, welcoming space .The west exposure showcases beautiful views in the Land of Living Skies. The thoughtfully designed layout of this condo provides versatilit for arranging seating and entertainment areas.Thesunny kitchen features lovely updated maple cabinetry and an ideal spot for dining or a home workspace. Fridge, stove & microwave/hoodfan included. Sacious bedroom easily accommodates any size bed and additional furniture, & the crisp, clean four-piece bathroom includes tiled flooring. Gorgeous hardwood floors & charming details like the vintage door knobs. Storage locker in bsmt. Separately titled surface parking spot (#24) in The Balfour lot on Lorne Street. Residents enjoy multiple cozy seating areas, gathering room w/ kitchen space & spectacular balcony w/ colorful plantings & bbq. Dedicated bike storage & laundry facilities. Condo fees include heat, water, sewer, common area maintenance & insurance, garbage, recycling & reserve fund. Currently the average power bill is $51/month. Wrought iron gates & street parking for guests. The Balfour stands as a testament to timeless elegance in the heart of Regina. Don’t miss your chance to become the proud new owner of this special top-floor condo! (id:41462)
1 Bedroom
1 Bathroom
638 ft2
Exp Realty
1 Palmer Crescent
Edenwold Rm No.158, Saskatchewan
This stunning 4 bedroom, 4 bathroom executive home has over 3400' of living space (including lower level), offers extensive upgrades & is just waiting for it's new owners! Located adjacent to Aspen links & walking distance to multiple retail, restaurants, recreational amenities & less than 10 minutes to Costco. The moment you walk into front entrance, you know you are in a special home. The massive kitchen transformation was just completed last year & features extensive solid dovetail pullouts, a wall of pantries, coffee bar and crisp quartz counters. The open plan of this home lends itself to both family and entertaining with extensive upgraded PVC windows looking onto the massive 1/2 of an acre. Both the living & family rooms are generous in size & only add to the open feel.. Walk past the convenient 2 piece powder room & a laundry/mudroom leads you to the 4 car attached garage ready for your toys, vehicles or multiple uses. The second level includes the massive primary bedroom with a generous custom shower en-suite. The 2nd and 3rd bedrooms are generous in size along with the main bathroom. The lower level includes what was once an in-law suite. The daylight basement has a wall of windows with lots of natural light. The large great room has a cozy gas fireplace. The 4th bedroom & an upgraded 4th bathroom with a walk in shower. There is also an office & laundry/craft room full of cabinetry. This home takes outdoor living to the next level. When you step outside, it feels like you are in a resort with the upgraded 36x14 inground pool! Weather you want to enjoy the pool, cooking or dining, sun or shade under the massive pergola and extendable awnings, or just cozy up to the fire pit and relax with family or friends it has it all! The low maintenance yard has producing fruit trees, numerous pre-annuals & gate access with room to park the RV and more! This home is ready to move-n, unpack and ENJOY... Call your Realtor now to schedule a personal viewing of this home (id:41462)
4 Bedroom
4 Bathroom
2,131 ft2
Sutton Group - Results Realty
4697 Albulet Drive
Regina, Saskatchewan
This beautifully maintained “Abby” floor plan by Homes by Dream offers a stylish, semi-detached living space —just steps from an elementary school, parks, walking paths, shopping, restaurants, and more. As a corner unit, this property provides extra privacy, additional windows for abundant natural light, and convenient side-street parking. Inside, the open-concept main floor is bright and inviting, featuring 9’ ceilings, triple-pane windows, and luxury vinyl plank flooring. A recently added accent wall with an electric fireplace creates a warm, cozy focal point in the front living room. The kitchen is a showstopper with dark cabinetry, light quartz countertops, stainless steel appliances and an eat-in dining space. A built-in desk station adds function for work or study. Off the back entry, a mudroom with extra storage and a 2-piece powder room offers convenience and organization. Upstairs, you’ll find two secondary bedrooms, a 4-piece bathroom, and a primary bedroom with windows on two sides and walk-in closet. The unfinished basement is ready for your personal touch, offering potential for a rec room, home office, or additional bedroom. (Currently housing laundry.) Step outside to a maintenance-free backyard designed for style and ease, with a turf “lawn”, a large interlocking brick patio, and warm wood-accent privacy walls. The double detached garage is a major upgrade, providing secure parking and extra storage space. Built on piles, this home offers peace of mind and an investment in the longevity of your property. This home is next to new and truly move-in ready—perfect for first-time buyers, young families, or downsizers who want modern design, low maintenance, and a fantastic location.... As per the Seller’s direction, all offers will be presented on 2025-08-18 at 5:00 PM (id:41462)
3 Bedroom
2 Bathroom
1,026 ft2
Royal LePage Saskatoon Real Estate
10 619 Evergreen Boulevard
Saskatoon, Saskatchewan
Welcome to #10 – 619 Evergreen Boulevard, located in the sought-after Compass Point townhouse development in Saskatoon’s desirable Evergreen neighbourhood, this beautifully maintained two-storey home offers 1,432 square feet of stylish, functional living space. The main floor features a bright, open-concept layout with a modern kitchen that includes two-tone shaker-style cabinetry, quartz countertops, a tile backsplash, and a walk-in pantry. A large island with breakfast bar and built-in microwave, a sleek stainless steel hood fan, and a dual-door stainless steel fridge with ice maker complete the space. A convenient two-piece bathroom and direct access to the private backyard deck—featuring a natural gas BBQ hookup—make this home ideal for entertaining. A phantom screen door at the front entry allows for a refreshing breeze to flow through the main floor. Enjoy three distinct outdoor spaces: an east-facing deck off the primary bedroom with glass railing and low-maintenance composite flooring—perfect for morning coffee; a front deck with glass railing off the main entrance; and a fully fenced backyard with grassed area and private rear gate, offering both privacy and outdoor enjoyment. Upstairs, the spacious primary bedroom includes a walk-in closet and a three-piece ensuite. A second large bedroom, a four-piece main bathroom, and a second-floor laundry area with built-in storage enhance everyday convenience. Additional features include vinyl plank flooring throughout, window blinds on all windows (included), generous double-door closets, a single attached garage (11’ x 21’) with garage door opener, and an HRV system for improved indoor air quality. Finished with a tasteful blend of brick and siding, this home offers excellent curb appeal. Located in a well-maintained, pet-friendly complex (with board approval), it is close to schools, parks, and amenities—an ideal choice for anyone seeking comfort and community in Evergreen. Listed $414,900 MLS (id:41462)
2 Bedroom
3 Bathroom
1,432 ft2
Boyes Group Realty Inc.
300 Washington Avenue
Hanley, Saskatchewan
Welcome to this charming character home in one of the most desirable small towns just 30 minutes from Saskatoon. A well maintained and thoughtfully updated character home offering 2,105 sqft. of living space. Located in a vibrant, friendly community with easy access to Saskatoon via divided highway, this property is ideal for those seeking both charm and convenience. Step inside to find an original winding staircase, leading you to 3 bedrooms with restored hardwood floors, and a well-appointed 3 piece bath featuring a refinished clawfoot tub. The main level offers a spacious family room, updated kitchen, cozy dining area, den, and main floor laundry. Step outside to a green space with ample room for both entertaining and relaxation, including a summer kitchen for the warmer months. The heated double detached garage includes a loft space – perfect for hobbyists or as an additional workspace. Don’t miss out on your chance to enjoy small town living in a stunning character home! Call your favourite REALTOR® today. (id:41462)
3 Bedroom
2 Bathroom
2,105 ft2
Coldwell Banker Signature
1122 Borden Drive
Esterhazy, Saskatchewan
1122 Borden Dr. has undergone a lovely renovation on main and lower levels. All new vinyl plank flooring, installed on an angle for some added interest and class, all fresh interior paint and new baseboards. Open living area with vaulted ceiling between kitchen, dining and living room. Expansive countertop space, and loads of cabinetry will have you planning your next dinner party in this entertainers kitchen. Garden doors lead out into the huge back yard with deck and paving stone patio, garden shed and single detached garage with parking galore on the interlocking brick driveway. Moving on to the main level bedrooms, the primary bedroom has a large walk in closet with direct access to the main level 4 piece bathroom. The second bedroom is just across the hall. As you enter the basement through the large foyer with soaring ceilings, you will notice a few decorative touches, like the designer front door, display alcove above the entrance closet, 2 tall windows to let in that natural light and a cut out into the kitchen area. The rec room has all the space you could need to set up your games room, home theatre, play room or whatever usage suits your lifestyle. A second full bathroom and 2 more bedrooms in this renovated basement. Included are: Fridge, stove, microwave range hood fan, central vac, water softener, reverse osmosis, central air, washer and dryer. This beautiful home is located on a quiet, tree lined, street close to Esterhazy High School. (id:41462)
4 Bedroom
2 Bathroom
1,080 ft2
Living Skies Realty Ltd.
166 Cornish Road
Saskatoon, Saskatchewan
Nestled in the Desirable Stonebridge Community, this well-built detached Garage Home offers a comfortable living space with 4 bedrooms and 4 bathrooms. As you step inside, you're greeted with a bright and sunny living area that flows seamlessly into the kitchen/dining area with tons of natural light and featuring an island, plenty of quality cabinetry and include stainless steel appliances and 2pc Bath on the main floor. Upstairs you'll find two spacious Bedrooms with big windows and a common 4 piece main bath and a Massive Primary bedroom featuring plenty of closet space and a 4 pc Ensuite. The House includes a Fully Finished Basement with a Big Family Room, Bedroom and a 4pc Bath. Laundry is conveniently Located in the Basement as well. On the Exterior, buyers can enjoy a fully landscaped back yard and parking for two cars on the double Detached garage. Located just steps away from school, groceries, clinics, transit and the park you do not to want to miss your chance at this affordable family home in one of Saskatoon's favorite neighborhoods. Call or text your Realtor to arrange a viewing. (id:41462)
4 Bedroom
3 Bathroom
1,464 ft2
RE/MAX Saskatoon
328 522 Cornish Road
Saskatoon, Saskatchewan
Great opportunity in Stonebridge - modern 2 bedroom condo that checks all the boxes! The south facing condo is bright and welcoming. The open concept kitchen, dining room and living room space also features an island perfect for a quick on the go meal. The kitchen has plenty of cabinetry and stainless steel appliances. (New dishwasher April 2025) The 2 bedrooms are a good size with ample closet space complemented by a 4 piece bath. The condo has an insuite laundry/storage room. A bonus feature is the impressive green space for outdoor coffees or barbequing. Pride of ownership is apparent with the condo being move in ready. A superior location in the heart of Stonebridge walkable to public transit, shopping, restaurants, parks, etc.. The condo has 1 surface parking spot. Pets allowed with restrictions. Give your REALTOR® a call today to view this property.... As per the Seller’s direction, all offers will be presented on 2025-08-19 at 6:00 PM (id:41462)
2 Bedroom
1 Bathroom
760 ft2
Boyes Group Realty Inc.
206 George Crescent
Esterhazy, Saskatchewan
206 George Crescent is a perfect place to call your new home. Stunning and modern renovations throughout!! Just wait until you see the interior photos!!! Brand new renovations in this wide open main level. Renovations include: All trim, doors, light fixtures, paint, vinyl plank flooring, primary bedroom walk in closet, 2 piece bathroom off new laundry room, kitchen cabinetry with butcher bloc counters, built in dishwasher, microwave range hood fan, beautiful glass railing around stairs. Basement renovations include: All new 2 x 4 framing, insulation, light fixtures, paint, trim, doors, handrail. So very little left for you to do for a brand new interior, this home is ready to move into and enjoy immediately. (id:41462)
5 Bedroom
2 Bathroom
1,234 ft2
Living Skies Realty Ltd.
1705 Third Street
Estevan, Saskatchewan
Welcome to this updated, move-in ready home perfectly located in the valley—just steps from a school, park, and downtown amenities. This inviting property offers 2 bedrooms plus a versatile den, and 2 bathrooms, making it ideal for families, professionals, or anyone looking for comfort and convenience. Inside, you'll find a modern and stylish interior with numerous updates throughout. The bright and spacious living room features large windows that fill the space with natural light, while the rich flooring adds warmth and character. The updated kitchen features sleek countertops, ample cabinetry, contemporary backsplash, and a moveable island that doubles as a portable dishwasher—perfect for cooking and entertaining. Outside, enjoy your own private retreat with a fully fenced, landscaped yard that includes a garden area, storage shed, and a lovely gazebo for relaxing or hosting. Updates include windows (except for basement), new roof in 2020, newer sewer stack and a new front fence in 2024. This is a rare opportunity to own a turn-key home in a desirable neighborhood close to everything you need. Don’t miss your chance to view this exceptional property—schedule your showing today! (id:41462)
2 Bedroom
2 Bathroom
675 ft2
RE/MAX Blue Chip Realty - Estevan
215 Carlton Street
Rocanville, Saskatchewan
She's a bite size beauty on Carlton with so much bang for your buck? Top to bottom Renos from floors, mechanical, doors, windows, roof and appliances- the only thing left to do is customize the exterior to your exquisite taste buds. Wheelchair accessible and a fantastic location to age in place with main floor master bedroom & mainfloor laundry. An open concept kitchen and dining area on the mainfloor all in on trend colours have this love shack move in ready. Excellent cupboard space, ss appliances (along with thee coveted dish washer) all park in a cozy corner of the house with lots of natural light. A dual access full 4 pc renovated bath adds further power to the punch 215 Carlton lands. Upstairs have 3 excellent sized bedrooms, freshly painted, updated windows & flooring to complete this package deal. Motivated sellers-looking for a fast sale before the snow flies! Shoot your shot & settle down at 215 Carlton Rocanville Sk where potash, wheat & recreation meet! (id:41462)
4 Bedroom
1 Bathroom
720 ft2
Exp Realty
218 5th Avenue N
Yorkton, Saskatchewan
If you are a Yorkton buyer that wants a renovated house, large garage with a huge fully fenced backyard on three lots then take a look! This beautifully renovated main floor boasts 1040 sq ft per level and has the space needed for your family! The basement has space to easily add a 4th bedroom. The majority of renovations have taken place in 2025. NEW Stuttco and siding (2025) NEW PVC Windows on main (2025), NEW shingles (2025), flooring & paint (2025), NEW kitchen updates including NEW countertops with all NEW appliances (2025), NEW window treatments and MORE! The house has a finished concrete basement with 100 amp power, a Vanee air exchanger, updated HE furnace, an electric fireplace, hot water tank NEW in 2022 and has plenty of space. The outside is fantastic with an 18x24 double garage with paved parking spaces, a fully fenced yard, brand new large deck and a garden area located on three lots. If you are tired of seeing properties that need a bunch of renos then come and take a look at this one! Its bright, clean, spacious and ready for a quick possession for its new owners! (id:41462)
3 Bedroom
1 Bathroom
1,040 ft2
Royal LePage Premier Realty
1229 B Avenue N
Saskatoon, Saskatchewan
Embracing a Modern Restoration theme, this beautifully reimagined character home blends timeless charm with contemporary convenience. Set on a picturesque, tree-lined 50-foot lot, it offers the rare luxury of two separate garages—an expansive double (22x23 ft) & a versatile single (12x17 ft).Step onto the generous back deck & immerse yourself in the serene ambiance of perennial gardens, sunlight and bird song. A combination of lawn and patio stone offer areas to relax and entertain. Inside, the dining area is bathed in natural light from south facing windows & framed by original woodwork, & a lovely built in china cabinet echoing the home's rich heritage.The fully renovated kitchen is as functional as it is striking, stainless steel appliances, gas range, penisula, and custom tile backsplash. Floating shelves & sleek cabinetry pair with stone flooring & a contemporary range hood .Come winter, relax in the cozy sunroom reading nook—flooded with morning light & perfect for quiet coffee break. The main-floor bathroom has been renovated complete with an antique vanity, in-floor heated ceramic tiles, a walk-in shower, and modern fixtures. Upstairs, discover three bedrooms with hardwood floors, built-in cabinets & ample storage. A wall-mounted air conditioner ensures cool temperatures during the warmer season. Additionally, the second floor offers rough-in plumbing, providing an option to add an extra washroom. The main staircase has been tastefully widened & fitted with a custom handrail that honors the home's original craftsmanship while enhancing everyday comfort. The main level also features all-new drywall, updated plumbing and electrical , & a fresh coat of paint. The lower level houses laundry & a washroom currently underway, alongside fully updated plumbing that replaces older lead piping. Enjoy the warmth & beauty of this modern restoration & the benefit of ample garage & storage space. (id:41462)
3 Bedroom
2 Bathroom
1,156 ft2
Boyes Group Realty Inc.




