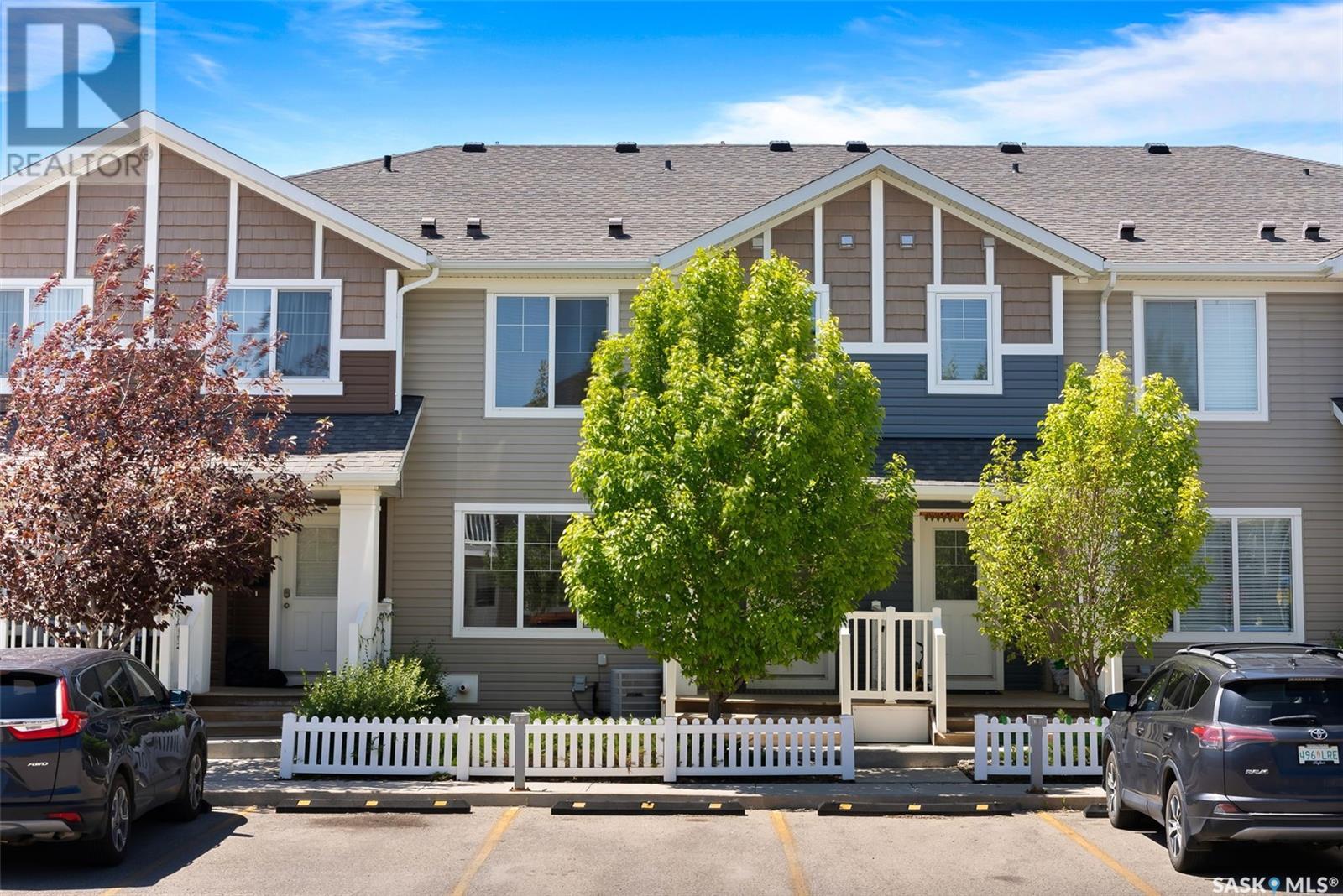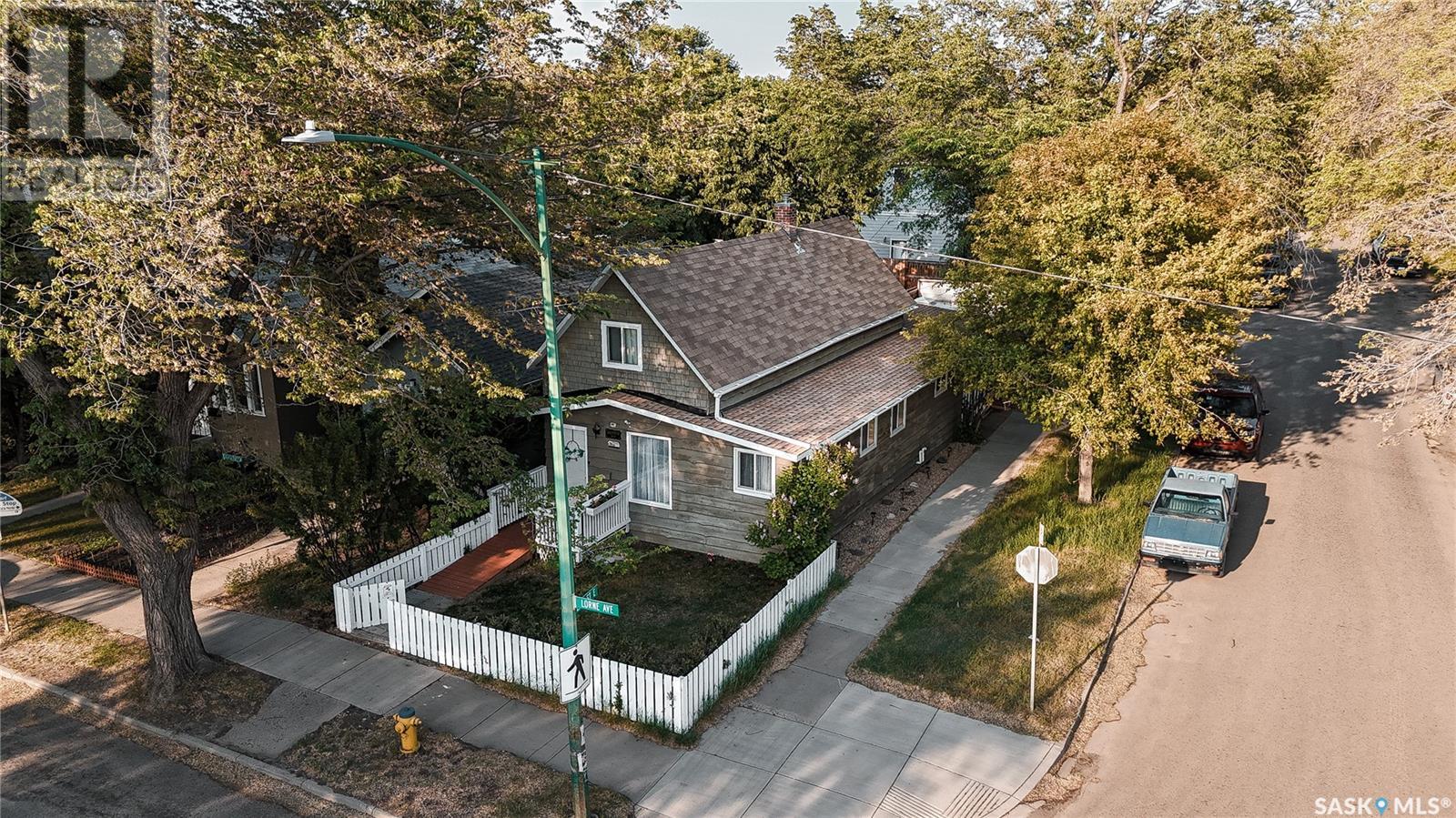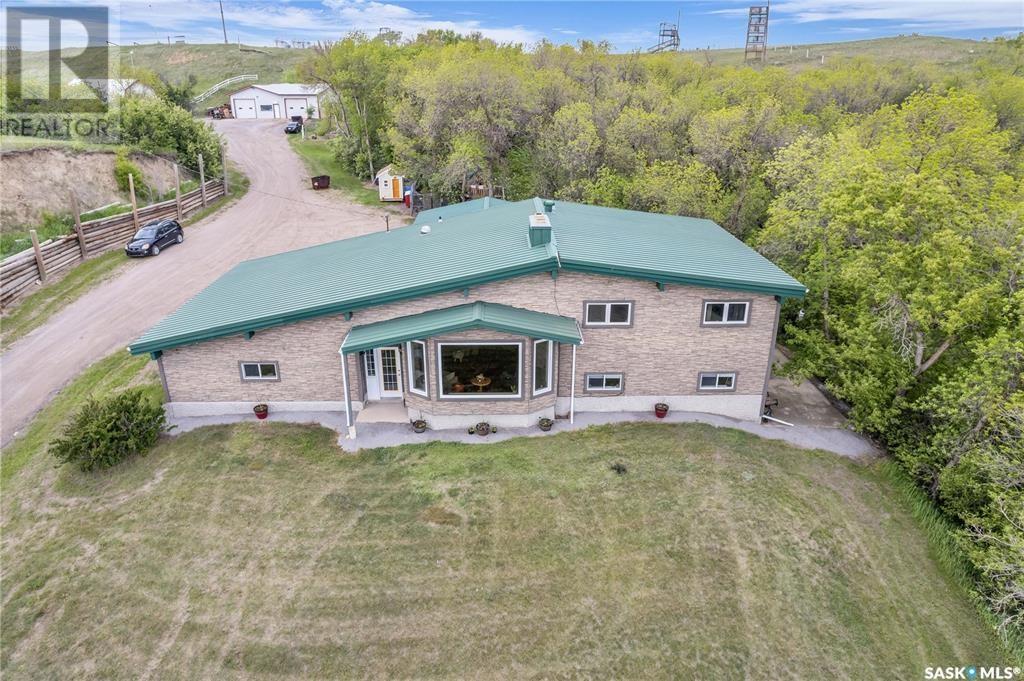Property Type
11219 Gardiner Drive
North Battleford, Saskatchewan
Welcome to this well-maintained and move-in ready home, offering comfort, functionality, and room to grow! Located in a quiet, family-friendly neighborhood, this property boasts thoughtful updates and great outdoor space. Step inside and enjoy the comfort of newer water heater and furnace. This spacious master suite is a true retreat, featuring a walk-in shower and walk-in closet. The home's layout includes a large storage room, ideal for organization or a hobby space, and a convenient 2-piece bathroom with a roughed-in plumbing for a future shower - ready for your finishing touches. Downstairs you'll find a comfortable bedroom, perfect for guests or home office. Outside, the fully fenced yard offers privacy and space for kids, pets or gardening, while the multi-level deck is ideal for relaxing, BBQing or entertaining. This home combines practical updated with great space, both inside and out. Whether you're la growing family or looking for flexible living options, this property has something for everyone. (id:41462)
4 Bedroom
3 Bathroom
1,404 ft2
Century 21 Prairie Elite
55 5632 Gordon Road
Regina, Saskatchewan
Step into a home that effortlessly blends warmth, functionality, and location. Tucked inside the thoughtfully designed Life on Gordon complex, this 2-storey townhouse condo offers not just a place to live—but a lifestyle to love. You will appreciate the well kept landscaping and the upgraded central air conditioning. Inside, you’re greeted by a bright and open main floor layout. The generous living room flows naturally into a stylish kitchen and dining area, perfect for everything from quiet mornings to casual entertaining. Rich dark cabinetry and stainless steel appliances—including a built-in microwave hood fan, dishwasher, fridge, and stove. A convenient two-piece bathroom and access to the lower level add to the practicality of the main floor, while large windows allow natural light to pour in, creating an inviting ambiance. The second floor features two well-appointed bedrooms, including a spacious primary suite with a walk-in closet and direct access to the full bathroom. You'll love the upper-level laundry room with a smart, stacked washer/dryer combo, offering efficiency without sacrificing storage space. Downstairs, the unfinished basement presents endless possibilities—home gym, cozy media room, or future third bedroom. With roughed-in plumbing for a bathroom and ample storage, the potential is yours to unlock. Step outside to your own private patio—an ideal spot for summer barbecues, morning coffee, or quiet evenings under the prairie sky. Located just steps from walking paths, green spaces, parks, and the dual Catholic/Public elementary school, this home is perfect for young professionals, first-time buyers, or downsizers who still crave an active lifestyle. All of Harbour Landing’s shopping, dining, and amenities are just minutes away. Unit #83 parking space is included, and quick possession means your new beginning could be just around the corner. (Note: Some Virtually Staged photos). (id:41462)
2 Bedroom
2 Bathroom
917 ft2
Exp Realty
137 Edgemont Drive
Corman Park Rm No. 344, Saskatchewan
Welcome to this magnificently large and luxurious home in Edgemont Park Estates, one of the Saskatoon area's most exclusive and desirable acreage communities only a few minutes south of the city. Exquisite executive features abound inside and out with 2,837 square feet of living space above grade, an attached 4-car heated garage, plus a completely finished basement. With five bedrooms and six bathrooms, it's the perfect fit for a large family, boasting ample capacity for multigenerational, extended family, or those who enjoy hosting and entertaining guests. The main floor has an impressive living room with a soaring second-floor ceiling and an open-concept kitchen, dining area, and family room. The chef-worthy primary kitchen has custom cabinets with ceiling-high upper cabinets and high-end appliances, and is complemented by a second kitchen for food prep and spicy cooking. The upper level includes three generously sized bedrooms, three ensuite bathrooms, and two balconies for outdoor relaxation. The lower level offers a family room theatre, bar area, and two more bedrooms and full bathrooms. Upgrades include gorgeous engineered hardwood and tile floors, intricate finishing details, central air conditioning, an insulated exterior acrylic stucco system, 10 foot main floor walls, 9 foot 2nd floor and basement walls, and much more. Other wonderful features include main floor laundry, a massive covered deck, and a rear-facing overhead door. Ready for immediate possession, call now for more information or your own private preview. (id:41462)
5 Bedroom
6 Bathroom
2,837 ft2
Lpt Realty
1619 Lorne Avenue
Saskatoon, Saskatchewan
Ideally located in the sought-after Buena Vista neighborhood, this well-maintained home sits on a spacious corner lot with convenient access to a bus route and is just steps from popular local spots like Taste Buds, as well as schools, parks, and the scenic South Saskatchewan River. Offering 4 bedrooms and 2 full bathrooms, this home features a generous main floor layout with a spacious living room, a separate dining area, and a functional kitchen — perfect for families or those who love to entertain. Recent updates include newer carpets on the stairs, refreshed bathrooms, basement flooring, kitchen counter & sink and fresh paint, ensuring both comfort and peace of mind. With its excellent location and thoughtful improvements, this property delivers incredible value in today’s market. A must-see for buyers seeking a mix of character, convenience, and smart investment potential in one of Saskatoon’s most beloved communities. (id:41462)
4 Bedroom
2 Bathroom
1,466 ft2
L&t Realty Ltd.
760 Horace Street
Regina, Saskatchewan
Welcome to 760 Horace Street in the heart of Rosemont, Regina—a charming 2-bedroom, 1-bath bungalow offering 912 square feet of well-maintained living space. This cozy home features original hardwood floors that add timeless character, complemented by fresh paint throughout and updated tile in the bathroom for a modern touch. Situated on a massive 7,043 square foot lot, there’s plenty of room to expand, garden, or build your dream garage. Other upgrades- New shingles, new sewer line with exterior clean out, new sod, new sidewalk. Perfect for first-time buyers, downsizers, or investors, this property offers both comfort and potential in a mature, family-friendly neighborhood. Located close to 2 elementary schools and parks. Quick possession available! (id:41462)
2 Bedroom
1 Bathroom
912 ft2
Century 21 Dome Realty Inc.
4313 Wakeling Street
Regina, Saskatchewan
Welcome to 4313 Wakeling Street, a striking modern residence in Regina’s sought-after Harbour Landing community. Built in 2021, this 2,060 sq. ft. two-storey home blends architectural sophistication with functional luxury. The bold exterior, accented by clean lines and a covered upper balcony, sets the tone for the contemporary elegance within. Step inside to a light-filled foyer where glass-panel railings and warm vinyl plank floors create an inviting first impression. The open-concept main level offers seamless flow between the living and dining areas, anchored by a sleek fireplace and expansive windows. The chef’s kitchen is a showpiece with two-tone cabinetry, quartz countertops, Bosch built-in coffee system, double wall ovens, and a large island with seating—perfect for entertaining. Upstairs, the primary suite features a generous layout, walk-in closet, and a 3pc ensuite with a glass walk-in shower. Two additional bedrooms, a full bath, and a bonus room provide comfort and flexibility for family living. The lower level is fully finished with a spacious recreation room, stylish 3-piece bath, and extra living space. Premium features include central A/C, on-demand hot water, fully insulated and heated double garage, and four-car total parking. Outdoor living is elevated with a private balcony, patio-ready backyard, and proximity to green spaces. This property delivers high-end finishes, a prime location, and a layout designed for modern lifestyles. 4313 Wakeling Street isn’t just a home—it’s a statement. (id:41462)
3 Bedroom
4 Bathroom
2,060 ft2
Exp Realty
114 Lamarsh Road
Saskatoon, Saskatchewan
Welcome to 114 Lamarsh Rd, an exceptional and well-maintained 2-storey home nestled on a quiet street in the sought-after Willowgrove neighborhood, backing onto serene University agricultural land. This move-in-ready property offers walking distance to schools, parks, shopping, and all amenities, and showcases outstanding curb appeal, quality workmanship, and an impressive interior layout. The bright main floor boasts high ceilings, luxury tile and hardwood flooring, spacious open-concept living and dining area with a cozy fireplace, and large windows framing private backyard views. The gourmet kitchen is equipped with granite countertops, stylish backsplashes, espresso cabinetry, stainless steel appliances including a gas cooktop range, a corner pantry, and ample workspace, while the dining area features garden doors leading to covered rear deck, patio, and professionally landscaped yard with underground sprinklers, fixed lighting, and storage shed. A large foyer with a powder room connects to a mudroom with laundry for convenience. Upstairs offers three generous bedrooms and two full baths, including a master retreat with vaulted ceilings, walk-in closet, and a 4-piece ensuite. The fully finished basement includes a spacious family room with built-in entertainment cabinetry and ceiling speakers, a large bedroom, storage, and a 4-piece bath. Additional highlights include a heated oversized double garage with triple driveway, central vac, garburator, newer high-efficiency furnace and A/C (2016). Pride of ownership is evident throughout—an amazing value for its size, location, and finishes, with immediate possession available.... As per the Seller’s direction, all offers will be presented on 2025-08-17 at 6:00 PM (id:41462)
4 Bedroom
4 Bathroom
1,547 ft2
Royal LePage Varsity
400 21st Street W
Prince Albert, Saskatchewan
Brimming with charm and packed with updates, this 1,160 sq ft two-storey in West Hill is the perfect blend of character and comfort. Upstairs hosts three inviting bedrooms, a refreshed full bath, and the sweetest little nook off a child’s bedroom—ideal for story time with a view of the backyard. The main floor greets you with a sunlit foyer, spacious living and dining rooms, and a modernized kitchen with stainless steel fridge, stove, built-in dishwasher, and microwave, plus a handy half bath. Stylish flooring, updated bathrooms, a refreshed kitchen, and PVC windows mean the work is done—just move in and enjoy. Outside, the massive fenced yard is your private playground, complete with a tiered deck for summer BBQs and a firepit area for cozy nights under the stars. The basement adds a large laundry room, family room, den, and hot water on demand. It’s a home that lives as beautifully as it looks. (id:41462)
3 Bedroom
2 Bathroom
1,160 ft2
Century 21 Fusion
1554 Lakeridge Drive N
Regina, Saskatchewan
This spectacular walkout bungalow is located on a prime crescent overlooking Lakeridge lake and has a lovely Southern back yard overlooking the lake. Upon entering the home, you will be greeted by a wide open floor plan with high vaulted ceilings and natural lite throughout. The fully developed walkout basement is accessed by a curved staircase leading to more natural lite. The upstairs bath is accessed from both bedrooms with a separate shower stall and has a feature tile wall with hundreds of individual hand placed tiles with a custom one of a kind design. The huge windows are accented by Hunter Douglas dual blinds. The downstairs walkout is also wide open with steel beams and a truss floor system designed with entertainment in mind. You'll also find a huge studio/rec room plus a theater room and extra bedroom plus a full bath. No expense has been spared in choice of building materials and or upgrades to this fantastic showpiece. There's two furnaces , and a pit under the walkout for nice warm even floors. The sellers have handpicked all the furnishings and they will be included in the sale including the electronics. The lighting is divided up into several zones controlled by remotes. Auxiliary photos comin soon don't miss out on this one of a kind home placed exactly where you would want it... As per the Seller’s direction, all offers will be presented on 2025-08-25 at 5:00 PM (id:41462)
3 Bedroom
2 Bathroom
1,857 ft2
Sutton Group - Results Realty
5 3rd Avenue
South Qu'appelle Rm No. 157, Saskatchewan
This home is located in the Village of Edgeley located on Highway 10 approximately 52 km from Regina. The home is in good shape and offers a large living room and kitchen/dining room. There are 2 bedrooms with the primary being 13 x 15. Most windows have been updated in the house only 2 remaining are in the porch. There is a large covered deck great for relaxing or barbecuing There is a high efficiency furnace and electric water heater. The home is situated on 2 large lots and faces an open field. The property has 3 sheds, lawn front and back, several fruit trees and lots of space for a garden. (id:41462)
2 Bedroom
1 Bathroom
1,009 ft2
Stone Ridge Realty Inc.
Lumsden Acreage With Outbuildings
Lumsden Rm No. 189, Saskatchewan
This home is all about location, location, location this is a 5 bedroom 4 bathroom home. The acreage provides the best of both worlds. you are minutes to the town of Lumsden and owner says 15 minutes to the north end of the city of Regina. Enjoy country living at its best. This home will provide you with spectacular views of the picture perfect Lumsden Valley and tremendous opportunities. If you are looking for a multi family living or a mother in law suite look no further because this home can handle a large family or families and provide everyone with personal space with over 2600 sq. ft. of livable space and there are self contained suites in the barn that are presently being used as B&B. The main living space is bright and airy with a vaulted ceiling and scenic views of the valley. The kitchen has beautiful alder cabinets ,granite countertops and a walk in pantry. The upper area of the home is where you will find the primary bedroom with ensuite, main bathroom and 2 bedrooms. The walk out level provides a large family room and rec room as well as an office and den easily converted to bedrooms. The outbuildings are, a heated workshop, quonset and B&B barn. (id:41462)
5 Bedroom
4 Bathroom
2,610 ft2
Exp Realty
604 2305 Victoria Avenue
Regina, Saskatchewan
Welcome to #604 on the top floor of The Balfour —where timeless character meets modern comfort in one of Regina’s most cherished landmark buildings. Your viewing experience starts w/ a ride in the updated yet beautifully preserved elevator, complete w/ its distinctive outer door & classic sliding scissor gate: evoking the elegance and craftsmanship of a bygone era. Conveniently located to the elevator is the entrance to the condo. As soon as you step through the door, you’ll feel the warmth & inviting atmosphere of this bright, beautifully maintained one-bedroom condo. Crisp white walls & abundant natural light create an airy, welcoming space .The west exposure showcases beautiful views in the Land of Living Skies. The thoughtfully designed layout of this condo provides versatilit for arranging seating and entertainment areas.Thesunny kitchen features lovely updated maple cabinetry and an ideal spot for dining or a home workspace. Fridge, stove & microwave/hoodfan included. Sacious bedroom easily accommodates any size bed and additional furniture, & the crisp, clean four-piece bathroom includes tiled flooring. Gorgeous hardwood floors & charming details like the vintage door knobs. Storage locker in bsmt. Separately titled surface parking spot (#24) in The Balfour lot on Lorne Street. Residents enjoy multiple cozy seating areas, gathering room w/ kitchen space & spectacular balcony w/ colorful plantings & bbq. Dedicated bike storage & laundry facilities. Condo fees include heat, water, sewer, common area maintenance & insurance, garbage, recycling & reserve fund. Currently the average power bill is $51/month. Wrought iron gates & street parking for guests. The Balfour stands as a testament to timeless elegance in the heart of Regina. Don’t miss your chance to become the proud new owner of this special top-floor condo! (id:41462)
1 Bedroom
1 Bathroom
638 ft2
Exp Realty














