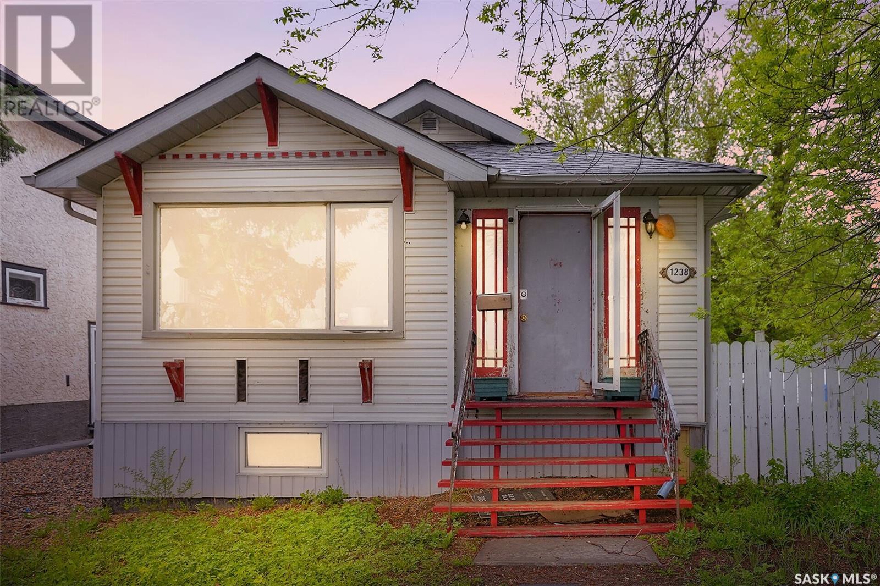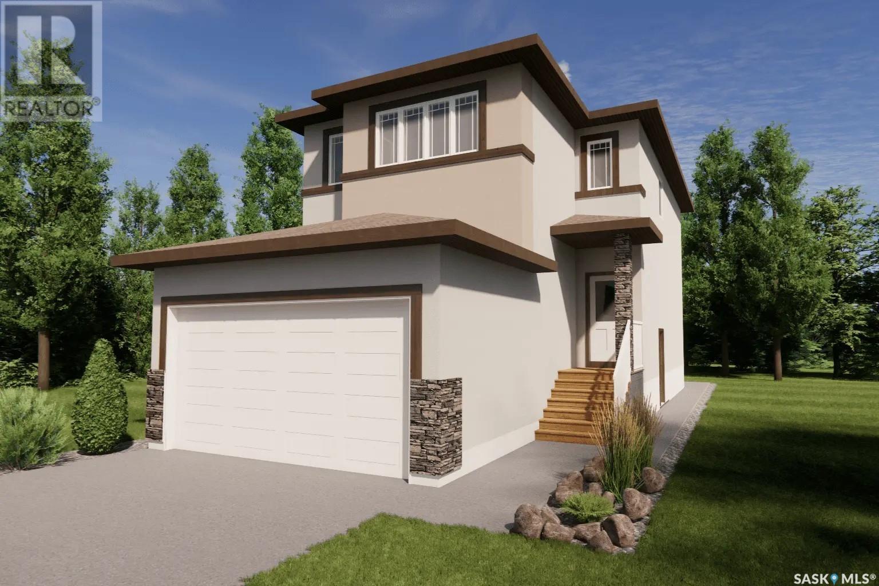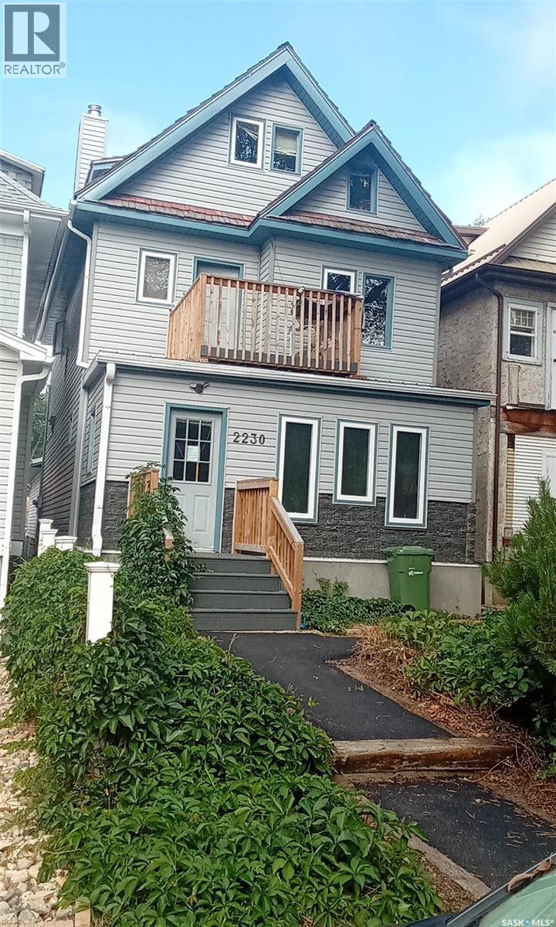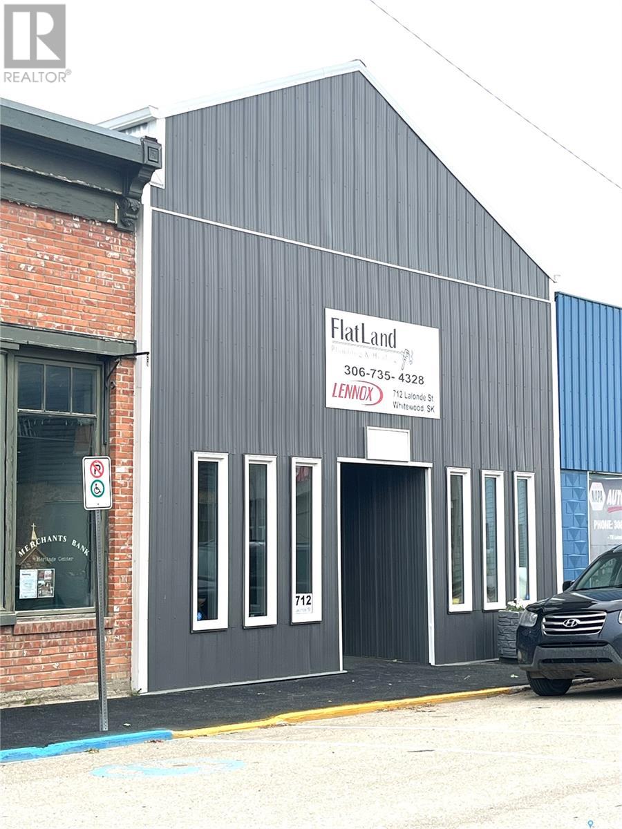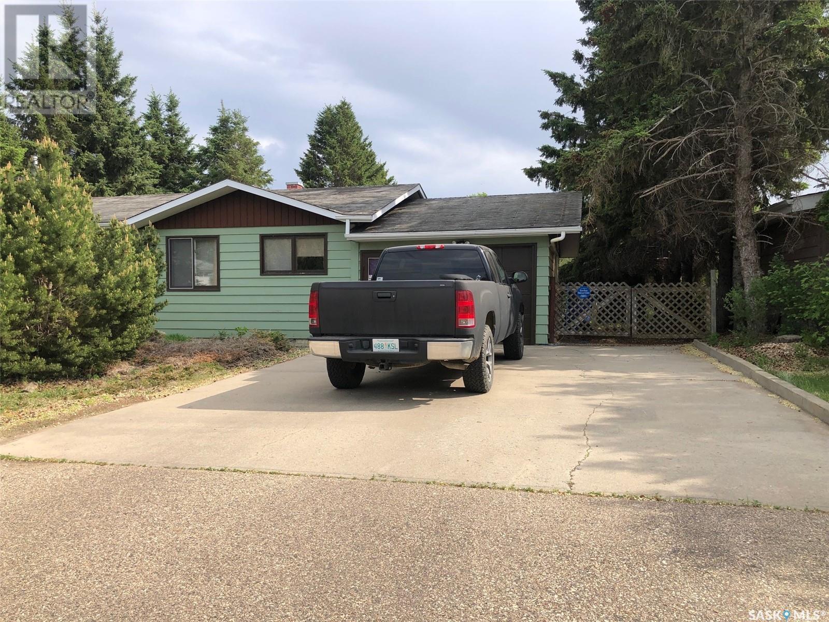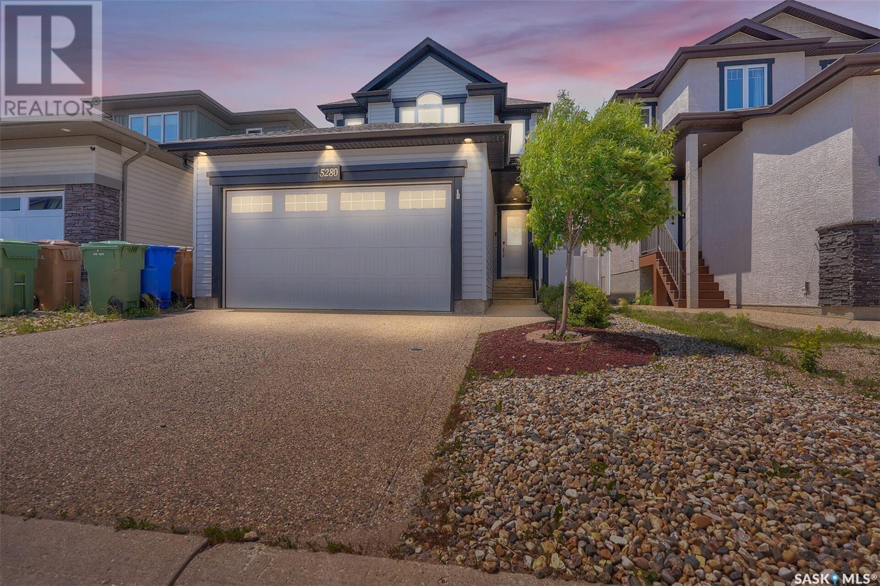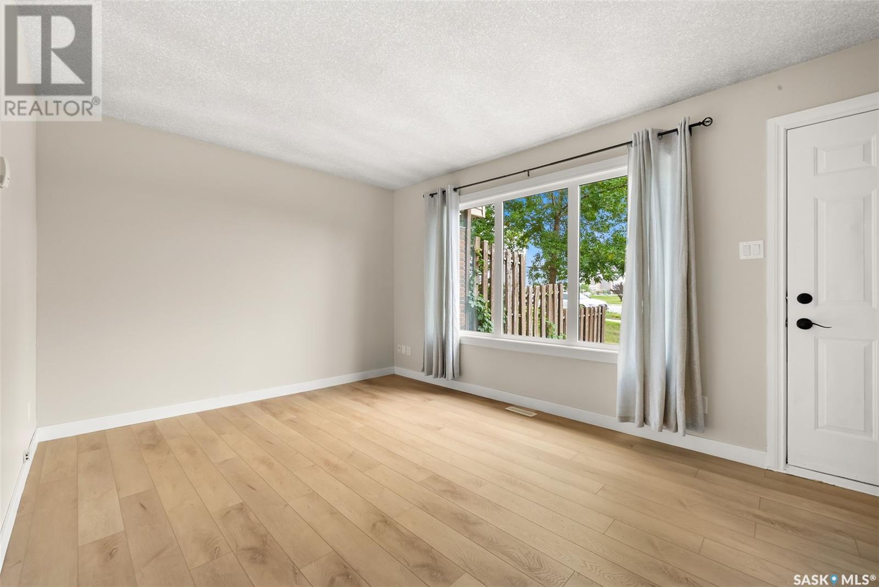Property Type
1238 Elphinstone Street
Regina, Saskatchewan
If you are looking for ample square footage, this property has it. 1035 Sq ft home with a finished basement. Home features high ceilings that add to the open concept and charm. With lots of windows its bright and cheery. Situated in a unique little pocket across the street from the Community Centre, with families coming and going, adding to the ambiance of community with plenty of activities offered for all ages. There is a library, gym, a police dispatch, even a Cafe. This property has good bones with the entire sewer line replaced(2016), recently replaced roof(2024),extensive upgraded electrical, fence(2020) and 2 of the basement walls(2020). There is ample space between the houses on either side providing a more private space, There is several home owners on this block as well. A great place to live or a solid investment. (id:41462)
2 Bedroom
2 Bathroom
1,035 ft2
Century 21 Dome Realty Inc.
387 Sharma Crescent
Saskatoon, Saskatchewan
Welcome to modern living with the Dreamwood house plan by Richmond Enterprises. This meticulously designed home spans 2014 sqft, intelligently divided into 923 sqft on the main floor and 1091 sqft on the second floor. The plan offers a potential 2 bedroom Legal basement suite for potential rental income. This family homes offers a very functional open concept layout on main floor, with luxury vinyl planks flooring throughout. Kitchen has quartz countertop, tile backsplash, eat up island, pantry, plenty of cabinets as well as a den that can be used as an office. The 2nd level has a large bonus room perfect for cozy family nights in, a 4-piece bathroom, the laundry room & 3 good sized bedrooms with the primary bedroom being very spacious & having a walk-in closet & beautiful 5-piece ensuite bathroom that features a shower spa column. Basement has separate entry to future 2 bedroom legal basement suite. Roughly $70,000 additional to finish with a legal 2 bedroom basement suite. GST & PST included in sales price with rebates back to builder. (id:41462)
3 Bedroom
3 Bathroom
2,014 ft2
Royal LePage Saskatoon Real Estate
211 Upland Drive
Regina, Saskatchewan
Welcome to 211 Upland Drive, a solid 3-bedroom, 2-bathroom home offering excellent value in a family-friendly neighbourhood. With hardwood flooring, stone counter tops and an updated exterior, this property has strong potential to gain equity. While the interior does require some work, the home is priced accordingly, making it a fantastic opportunity for buyers looking to add equity through renovations or investors seeking their next project. Don’t miss this chance to get into a well-located home at an affordable price point! (id:41462)
3 Bedroom
2 Bathroom
1,036 ft2
Jc Realty Regina
10 Selkirk Crescent
Regina, Saskatchewan
Welcome to this beautifully maintained 1,824 sq. ft. 4-bedroom, 3-bathroom split-level family home in desirable Albert Park — just steps from Southland Mall, parks, schools, and public transit. This home offers the perfect blend of space, comfort, and thoughtful upgrades throughout. The heart of the home is the stunning upgraded kitchen featuring rich cabinetry with pot drawers, pot lighting, custom blinds, and newer flooring. Stainless steel appliances include a fridge, stove, microwave/hood fan, and built-in dishwasher. The kitchen opens to a spacious family room with an upgraded gas fireplace, plush carpeting, and patio doors leading to a covered aggregate patio and a two-tiered deck — ideal for outdoor living and entertaining. The formal dining area boasts a large window and flows into a bright living room with a wall of windows and upgraded carpet, creating a warm and inviting space for family gatherings. A versatile main-floor bedroom or office, a large laundry room with cabinetry (washer and dryer included), and a stylish 3-piece bathroom with upgraded flooring complete the main level. Upstairs, you'll find a generous primary bedroom with double closets, upgraded carpet, and a private 3-piece ensuite. Two additional bedrooms and a full 4-piece bathroom offer comfort and functionality for the whole family. The basement offers even more space with a large family/rec room, den area, plenty of storage, and a utility room. Bonus inclusions: a basement fridge and deep freeze. Additional upgrades include central air, central vac, newer shingles, an upgraded overhead garage door, PVC fencing on one side, and updated flooring throughout. The insulated 24’D x 20’W double garage includes an upgraded overhead door and provides excellent parking and storage. This move-in-ready gem offers a rare combination of location, space, and quality — a perfect place to call home (id:41462)
4 Bedroom
3 Bathroom
1,824 ft2
Boyes Group Realty Inc.
12 27 Centennial Street
Regina, Saskatchewan
This great 2 bedroom condo offers the perfect blend of style, comfort, and convenience. Located close to the University, transit, ring road, Wascana Park, south-end amenities and Sask Polytech. This condo features an open concept kitchen and living area with large windows and south exposure for lots of natural light. Unlike all the other units which are galley style, the open plan spacious kitchen has maple cabinets with a large amount of counter space, lots of drawers and storage space and a large island with an eating bar. The are 2 spacious bedrooms with good closet space as well as a modern bathroom with a heated towel rack. The large walk in storage has shelving and a bike hook. Rubber backed wood flooring throughout. Condo fees include heat and water! Shared laundry is located on the 3rd floor. One electrified parking stall included. Parking lot newly re-done. (id:41462)
2 Bedroom
1 Bathroom
909 ft2
Century 21 Dome Realty Inc.
19.32 Ac Brooksby Acreage
Willow Creek Rm No. 458, Saskatchewan
Charming 19.32-Acre Acreage Near Brooksby, SK – Ideal for a Hobby Farm or just enjoying nature and the simple life! Looking for the perfect balance of country living and modern convenience? This 19.32-acre property, located just one mile east of Brooksby, Saskatchewan, offers space, privacy, and endless possibilities. Whether you're dreaming of a hobby farm, a peaceful rural retreat, or a place to grow and expand, this acreage has it all! -------Home Features include: 1,040 sq. ft. bungalow with a functional layout 3 bedrooms providing space for family or guests, 4-piece bathroom for comfort and convenience, South-facing living room with beautiful natural light, Modest kitchen & dining area with potential for updates, Full but unfinished basement – ready for your development ideas, Hot tub on the front porch – relax and enjoy the peaceful surroundings -------Outbuildings & Extras: 1,600 sq. ft. heated workshop (diesel or wood heat) – ideal for projects or business use, 1,280 sq. ft. cold storage building – great for equipment or extra storage, Detached 2-car garage – keep your vehicles sheltered year-round, Several smaller outbuildings – offering additional storage or workspace, Mature shelterbelt – provides privacy and wind protection, With plenty of room for livestock, gardening, or outdoor recreation, this property is perfect for a hobby farm or anyone looking to enjoy country life. Don’t miss your chance to own this incredible acreage! Call an agent to schedule a viewing. (id:41462)
3 Bedroom
1 Bathroom
1,040 ft2
RE/MAX Blue Chip Realty - Melfort
2230 Retallack Street
Regina, Saskatchewan
Welcome to 2230 Retallack St in the popular Cathedral Neighbourhood. Home was converted and completely renovated to 4 separate units. Main floor has an office area that can be converted to a bedroom, large living room with wood burning fireplace, kitchen and dining complete this level.The basement has two dens that are used as bedrooms, 4 piece bath, utility, storage and laundry area.Second floor has two units and the third floor has one unit. Huge fully insulated garage with rough in for gas hookup. Supplement your mortgage payments with rental income or move your family in under one roof. Call/text listing agent to view/more info. (id:41462)
3 Bedroom
4 Bathroom
1,914 ft2
Optimum Realty Inc.
1224 5500 Mitchinson Way
Regina, Saskatchewan
Extremely well kept corner unit in the Velocity Complex. This 980 square foot apartment style condo is in impeccable condition and has a functional and inviting layout. Upon entering the foyer you transition to a convenient flex space which could function as a reading nook, small office, fitness area or hobby room. Option are endless and you don’t often see this unique floor plan in condo living.The kitchen is modern with stainless steel appliances, eat up peninsula and has additional lower cabinets and counter space. The dining area could fit a decent size table which allows you to still host gatherings. The living room is bright and inviting with sliding glass doors to a spacious covered deck. This area is a perfect little oasis to enjoy the summer nights. The secondary bedroom is a good size with Murphy bed built in & the primary bedroom provides a walk-in dual sided closet plus full bathroom ensuite. Seller upgraded the lighting, faucets and taps in the kitchen and bathrooms. Condo fees include heat and water. There is in suite laundry with full size steam washer and dryer, customs blinds throughout, underground parking stall and storage locker. Pets are allowed with restrictions. This complex also offers a shared outdoor bbq courtyard with artificial turf. You are conveniently close to bus stops and all of Harbour Landing amenities. This is a perfect place to call home! (id:41462)
2 Bedroom
2 Bathroom
980 ft2
Century 21 Dome Realty Inc.
108 835 Heritage Green
Saskatoon, Saskatchewan
Welcome to unit 108 – 835 Heritage Green, in the beautiful neighborhood of Wildwood. With proximity to many amenities, bus stops, parks and walking paths – this location is highly desirable! Walking in through the foyer, you are met with laminate flooring, vaulted ceilings, recessed LED lighting, bright windows, and a functional layout. Your den/office is just behind the French doors, with skylight, shelving and separate electric circuit. Next come into your well maintained Oak kitchen, featuring an abundance of cabinets, drawers, and tip out at sink. Stainless steel appliances including stove (new), fridge (new with extended warranty), dishwasher (new), as well as a microwave and hood fan. Off the kitchen you will find laundry room leading to your double attached garage, with closet and cupboard space. Coming into your dinette, with Phantom screen access to your back deck, then leading to the spacious living room. Primary bedroom with 3-pc ensuite with 4 lt flush toilet and tip out drawer, and walk-in closet with 2 level rods. An additional bedroom, and 4-pc bath with 4 lt flush toilet complete the main floor. Follow the oak banister down to your fully finished basement, with carpet flooring throughout, built-in shelving, a 4-pc bath with tile surround, very spacious storage/utility room, and an additional bedroom complete your basement. Backyard offers a recently done Duradeck with aluminum railing, interlocking brick patio, gas BBQ line, raised garden bed and gorgeous landscaping surround. Additional features of this home include double attached, fully insulated garage with re-built stairs and closed shelving, front storm door, keypads for front, back, and garage door, exterior sensor lights, security system, roughed in central vac, and A/C. Stunning home that has been exceptionally maintained!... As per the Seller’s direction, all offers will be presented on 2025-08-22 at 1:00 PM (id:41462)
3 Bedroom
3 Bathroom
1,370 ft2
Derrick Stretch Realty Inc.
510 4th Avenue E
Watrous, Saskatchewan
Amazing opportunity in Watrous! This spacious 7,000 sq ft lot is fully serviced with gas, electricity, and all essential utilities right to the property. It features a 24' x 32' fully insulated three-car garage, perfect for a workshop, storage, or to house your vehicles and projects. With ample space to build your dream home, this lot offers flexibility and potential. Whether you’re looking to start a new build or simply want a property with a versatile shop, this lot is ready for you. Discover the possibilities today! (id:41462)
Exp Realty
1772 Centennial Crescent
North Battleford, Saskatchewan
Exceptional opportunity to own this move-in ready, well-maintained bi-level home nestled on a quiet crescent. Warm and inviting, this property features a functional and thoughtful floor plan with numerous upgrades throughout. The main level boasts a spacious living room centred around a stunning wood-burning fireplace with beautiful brick surround and live edge mantel. Recently updated vinyl plank flooring flows seamlessly through the main living areas, leading to a generous dining area and a beautifully renovated kitchen complete with granite countertops, a tasteful backsplash, and newer stainless steel appliances. The main floor also offers two sizeable bedrooms, a renovated 4-piece bathroom with a deep soaker tub, and a primary bedroom that includes a convenient 2-piece ensuite. The fully developed lower level features large, bright windows, a spacious recreation room, two additional bedrooms, and a 3-piece bathroom—perfect for growing families or guests. A unique feature of this home is its main floor concrete slab construction, which minimizes noise transfer between levels and provides added fire safety. Triple-pane windows with custom blinds have been installed throughout most of the home, enhancing energy efficiency and comfort. Additional upgrades include central air conditioning and a modernized electrical panel. Step outside to a beautifully landscaped backyard, complete with a spacious deck featuring a built-in hot tub and television—ideal for entertaining. Located in one of the few areas of North Battleford without a back alley, the property offers additional privacy and reduced foot traffic. The oversized lot includes a cozy fire pit area, a newer storage shed, and a 24’ x 26’ insulated garage equipped with a sub-panel and 220-volt outlet. This home truly has it all—comfort, functionality, and exceptional value. (id:41462)
4 Bedroom
3 Bathroom
1,036 ft2
Boyes Group Realty Inc.
54 Main Street
Lajord Rm No. 128, Saskatchewan
Enjoy a slower pace in the Hamlet of Kronau, SK, located just minutes south east of Regina, making it an easy commute. This 1312 square foot mobile home on an owned lot has been very well cared for, with many updates including warm laminate flooring and windows throughout. The functional kitchen is open and bright, with an abundance of counter and cupboard space and updated appliances. This home has 2 large bedrooms, with a primary bedroom that features floor to ceiling storage and shelves, and a modern 4-piece bathroom. Two more rooms that would be perfect for an office, play room or fitness center, a porch/mud room and laundry room complete the interior. This home has great curb appeal with a spacious deck, landscaping and perennials, and a cozy patio with pergola. There are 3 sheds for storage, including a heated, powered, 10’x12’ shed with a steel reinforced door. Upgrades in recent years include windows, siding, foundation on the addition, and soffit/fascia/eaves. Value added features of this home include central A/C, high efficient furnace, and City of Regina water. If you think this home might be for you, don’t miss out on the opportunity to make it yours. Call your agent to schedule a showing today. (id:41462)
2 Bedroom
1 Bathroom
1,312 ft2
Sutton Group - Results Realty
1222 Robinson Street
Regina, Saskatchewan
This affordable and spacious bungalow is full of timeless charm and original character. As you enter, you're welcomed by a bright and inviting east-facing sunroom, complete with wall-to-wall windows—perfect for a cozy morning coffee or reading nook. The main living space features an open-concept layout connecting the living room, dining area, and kitchen—ideal for everyday living and entertaining. Original hardwood floors flow throughout the majority of the main floor, recently refinished (2025). The kitchen, located at the back of the home, offers generous cabinet and counter space and overlooks the fully fenced backyard. Through the hall, there is a large primary bedroom including a walk-in closet and a stylish 4-piece bath with clawfoot tub. Originally a two-bedroom home, it has been converted to a one-bedroom layout with expanded closet and bath space, but could easily be returned to a two-bedroom configuration. The lower level offers excellent ceiling height and is ready for future development. Electrical has been cleaned up and a new panel was installed this year (2025). This centrally located gem is just steps from public transit, schools (K–12, both public and separate), Mosaic Stadium, an outdoor water park, swimming pool, and a variety of local restaurants and amenities. Contact your agent today to book your private tour. (id:41462)
1 Bedroom
1 Bathroom
824 ft2
Realty Executives Diversified Realty
424 Hogan Way
Warman, Saskatchewan
This stunning bi-level offers the perfect combination of space, style, and location. Situated on a desirable corner lot in the Legends neighbourhood in Warman. Enjoy an abundance of natural light throughout the main floor, with large windows and a seamless flow between the kitchen, dining, and living areas. The kitchen offers plenty of prep space, an oversized island, under cabinet lighting and stainless steel appliances. The gorgeous primary suite is the perfect place to relax and reset with a beautiful feature wall, large closet & fantastic 5 piece ensuite. The additional main floor bedroom, full bathroom and the main floor laundry adds everyday convenience. The fully developed basement provides additional living space with a bar area, a large L shaped family. The oversized heated garage makes this home a complete package. Located in a quiet, established neighbourhood close to parks, walking paths, and the golf course, this home is a fantastic opportunity in one of Warman's most sought-after communities. (id:41462)
4 Bedroom
3 Bathroom
1,378 ft2
Century 21 Fusion
10 502 Rempel Manor
Saskatoon, Saskatchewan
Quiet, clean and ready for you to move in! This 1366 sq ft 2 storey has a bright open concept living space that welcomes you like an old friend. The main floor has a 2 pc bath for convenience and an island for visiting while entertaining. With 3 spacious bedrooms and 2 and a half baths, this townhouse is great for a growing family. The basement is wide open for your interpretation and special vision. Make it the family room, man cave or teen entertainment area! The possibilities are endless. (id:41462)
3 Bedroom
3 Bathroom
1,366 ft2
RE/MAX Saskatoon
3336 Rae Street
Regina, Saskatchewan
This spacious 3-bedroom bungalow offers a rare combination of generous living space, tasteful updates, and unique character touches. Situated on a large lot in a prime location, this home provides a warm, inviting atmosphere from the moment you step inside. The main floor features a huge living room accented by oversized corner windows that fill the space with natural light. This bright, airy space flows seamlessly into the dining area, creating the perfect setting for family gatherings and entertaining. The updated kitchen offers crisp white cabinetry, plenty of storage and counter space, and a beautiful bay window that adds charm and light to the space. The first bedroom on the main floor is wrapped in rich wood paneling, giving it a cozy and distinctive feel. Two additional bedrooms provide versatility for family, guests, or home office use. The main bathroom is impressively spacious, featuring heated floors, a convenient laundry setup, and an innovative Swedish drying closet that combines efficiency with modern design. The basement is partially finished, offering a comfortable family room with a retro wet bar for casual entertaining. The other half of the basement remains open for your personal touch — whether you envision additional bedrooms, a home gym, or a hobby space. One of the home’s most unique features is tucked beneath the garage: a secure vault with two safe doors, providing both history and function. An attached single garage offers convenience and additional storage, completing this well-rounded property. Located in the highly desirable Lakeview neighbourhood with its mature trees, walkable streets, and easy access to parks, schools, and amenities, this home is more than just a house — it’s a place to call home. (id:41462)
3 Bedroom
2 Bathroom
1,626 ft2
Coldwell Banker Local Realty
12 Massey Road
Regina, Saskatchewan
Attention all investors, first-time home buyers, and families interested in the south end! Take a look at 12 Massey Road, a five-bedroom bungalow with a double detached garage in the beautiful neighbourhood of Hillsdale. This 1,269sqft home offers hardwood floors, all appliances, and a 2pc. ensuite in the primary bedroom. This property is tucked away on the corner of Massey Road, just minutes from Campbell Collegiate, Massey School, and the University of Regina. It's also really close to Wascana Lake, and south-end shopping and restaurant amenities. Extras: fully finished basement, a/c, low affordable taxes, sump pump, and a partially fenced backyard. Connect with your agent today to preview this great opportunity! (id:41462)
5 Bedroom
2 Bathroom
1,269 ft2
Jc Realty Regina
205 1st Avenue W
Nipawin, Saskatchewan
This is a great opportunity to start a new chapter of your business in the heart of Nipawin at 205 1st Ave W in Nipawin, SK! Currently operated as the Asian Food Store, and comes equipped with display shelving and the coolers and could be a turn key purchase if you’d like to continue with the same store, or you can bring your new creative ideas. Located on the main drag with great exposure to the car and foot traffic. Main floor is 1296 sq ft, plus 1296 sq ft upstairs with the 6-bedroom residence. Are you looking for a commercial building in Nipawin to execute your inspirational ideas? Call today! (id:41462)
2,592 ft2
RE/MAX Blue Chip Realty
712 Lalonde Street
Whitewood, Saskatchewan
Prime location for this great commercial building in Whitewood! Located right on the Main Street in the heart of downtown! Currently set up with offices in the front and a shop in the back. Endless possibilities lie with this building! UPDATES INCLUDE: rafter/tin roof, 2' of blown insulation in attic, wiring/panel, furnace (2011), and AC (2014). Call today to view! (id:41462)
2,300 ft2
Royal LePage Martin Liberty (Sask) Realty
150 & 152 Lakeshore Crescent
Mckillop Rm No. 220, Saskatchewan
Located in the peaceful community of Colesdale Park South, this 3-season, 3-bedroom, 1-bathroom cottage offers a blend of rustic character and modern conveniences. Situated on a large, private, double lot, this cabin has a lovely sunroom with a view of the lake. South Colesdale Park has a beautiful beach area with a large, well-maintained beach, boat launch, 2 docks, a play structure, and a park with a gazebo perfect for picnic lunches. Call today for more information or to book a private viewing! (id:41462)
3 Bedroom
1 Bathroom
768 ft2
C&c Realty
226 Saskatchewan Street E
Kamsack, Saskatchewan
GOOD SOLID STARTER OR RETIREMENT HOME IN A GREAT LOCATION.... Welcome to 226 Saskatchewan Avenue East in Kamsack! Situated on the East side of town in an ideal neighborhood is a great opportunity on an affordable home. A concrete double driveway with mature landscaping provides a pleasant arrival! Boasting a massive lot measuring 70' x 250' the possibilities are endless with such a large amount of land! Built in 1968 this fine well built home provides 3 bedrooms and 2 baths, a full finished basement and an attached single car garage that is directly accessible into the home. Many features within that include; central air conditioning, gas fireplace, built in oven, electric cook top, and appliances included. Also featured a separate dinning area as well as patio doors overlooking the spacious backyard and sheltered patio area. The basement provides much added living space and boasts a history of a dry basement. This is a functional home with plenty of opportunity to expand upon! Call for more information or to schedule a viewing. Heating: Natural gas forced air, Taxes:$ 2519/year. (id:41462)
3 Bedroom
2 Bathroom
864 ft2
RE/MAX Bridge City Realty
5280 Crane Crescent
Regina, Saskatchewan
Pride of ownership and original owner home with a great Crescent location in Harbour Landing. A spacious foyer entry welcomes you in that leads to direct entry double attached and insulated garage plus a 2pc powder room. There is a Great room concept kitchen/living room with laminate flooring throughout this area. The functional kitchen has plenty of cabinets and preparation space with granite on the centre island/eating bar and granite counter tops, corner walk-in pantry and all appliances included. The adjacent dining room has garden door leading to a wonderful deck that is covered with 2 gazebos that will be included and nicely landscaped yard that is fully fenced. There is lower patio providing another covered sitting area. Upstairs are 3 bedrooms and 2 bathrooms including the primary ensuite and a full family bathroom. The primary bedroom has walk-in closet and a convenient second floor laundry room. The lower level is fully developed to offer a family room, 4th bedroom, full bathroom and furnace/mechanical area. (id:41462)
4 Bedroom
4 Bathroom
1,429 ft2
Exp Realty
3814 Castle Road
Regina, Saskatchewan
Looking for the perfect townhome or investment opportunity? This crisp, clean, and move in ready townhouse is just steps from the University of Regina, making it ideal for students, faculty, or anyone who wants to be close to campus amenities, south Regina area and all of its fantastic amenities. Offering 1,016 sq ft of living space, this recently refreshed unit features 3 bedrooms, 1 full bathroom, and an open, unfinished basement ready for your personal touch, whether that’s a home gym, an additional bedroom, or extra family room space. The main floor welcomes you with a bright living room boasting a brand new window and peaceful views of the green space across the road. There’s a designated dining area and a galley style kitchen with rich dark cabinetry and white appliances. Upstairs you’ll find the main updated 4 piece bathroom, the spacious primary bedroom, and two additional bedrooms. Outside, enjoy your east-facing, partially fenced backyard—a great spot to relax, garden, or soak up the morning sun. One convenient parking stall is located right out front, and the unit also includes newer PVC windows, new shingles, and updated flooring throughout with no carpet! Water and sewer are included in the affordable condo fees, making this a smart and low maintenance home option. Whether you’re looking to live in or rent out, this townhouse is a fantastic find in a highly walkable and convenient location. (id:41462)
3 Bedroom
1 Bathroom
1,016 ft2
Coldwell Banker Local Realty
5549 Waterer Road
Regina, Saskatchewan
BUILT ON PILES. LEGAL SUITE . This stunning bi-level modified home sits on a desirable corner lot and offers an open-concept design with a bright, modern feel. The main floor features a spacious living room with soaring 9-foot ceilings and an abundance of natural light, flowing seamlessly into a contemporary kitchen with stylish finishes—perfect for both entertaining and everyday living. Upstairs, you’ll find three comfortable bedrooms, including a private primary suite, along with two well-appointed bathrooms. The home also boasts a spacious, fully legal 2-bedroom suite with its own entrance, providing excellent rental income potential or space for extended family. An attached 2-car garage offers convenience, while the thoughtful layout and modern touches throughout make this home truly stand out. With its corner lot location and windows on multiple sides, every room feels bright and welcoming.... As per the Seller’s direction, all offers will be presented on 2025-08-04 at 5:00 PM (id:41462)
5 Bedroom
3 Bathroom
1,324 ft2
Century 21 Dome Realty Inc.



