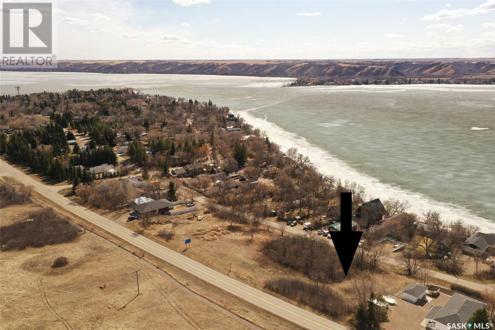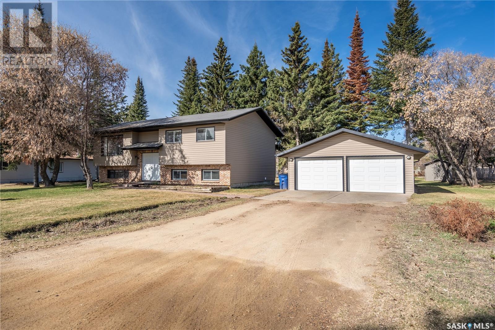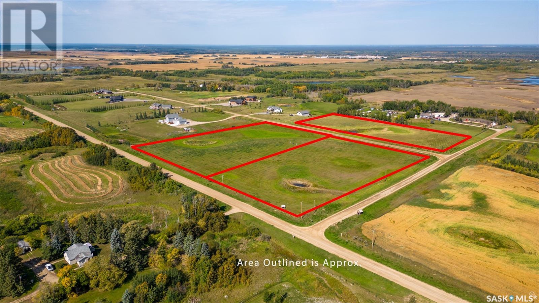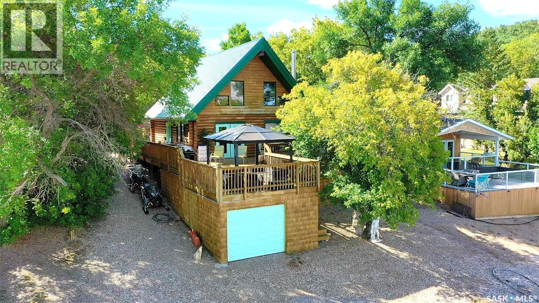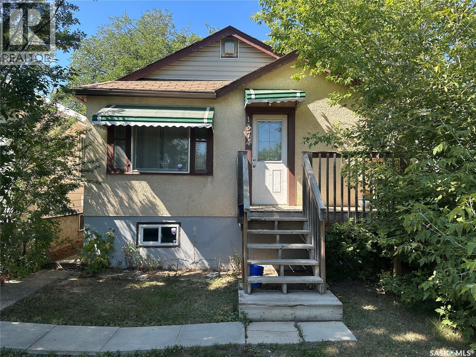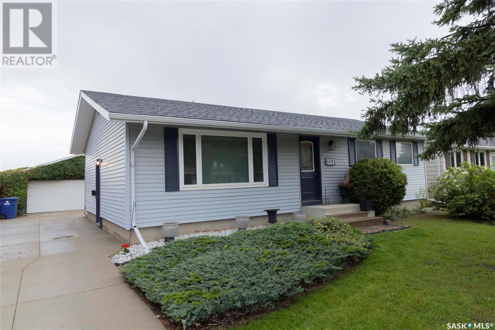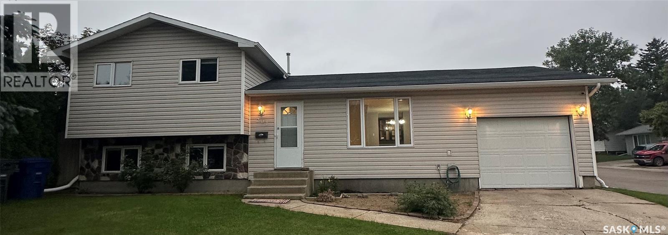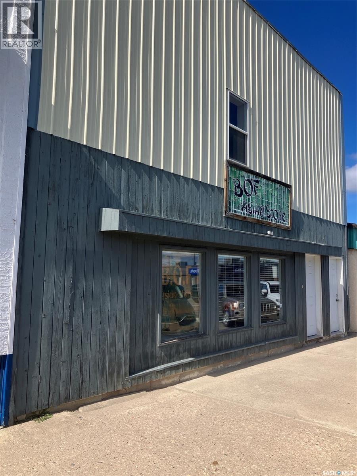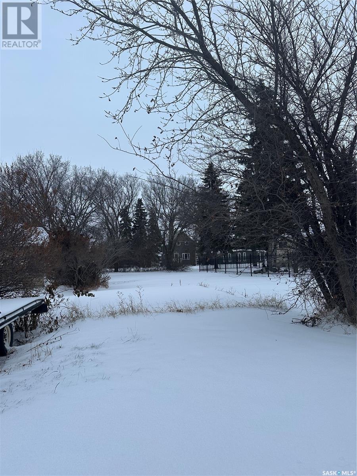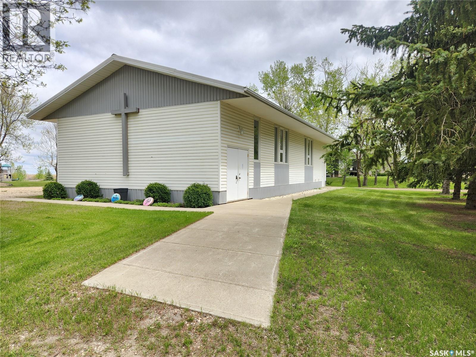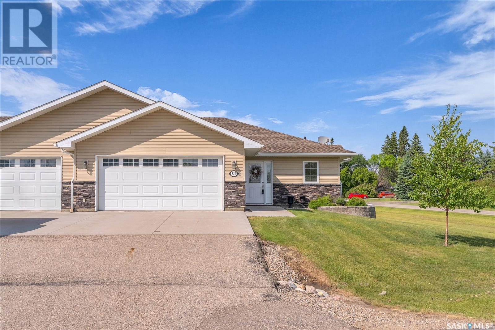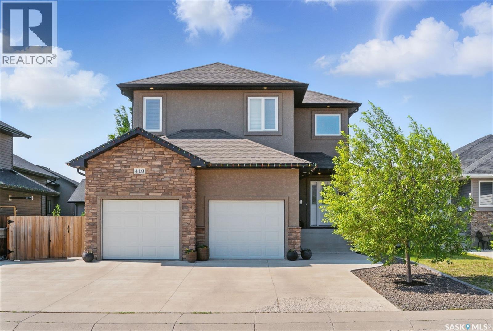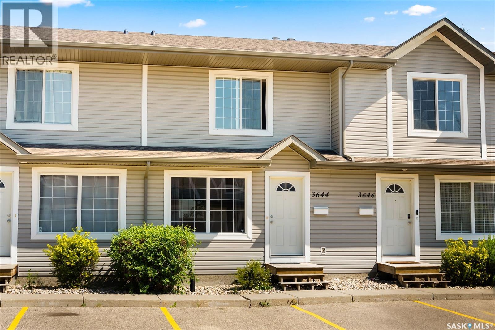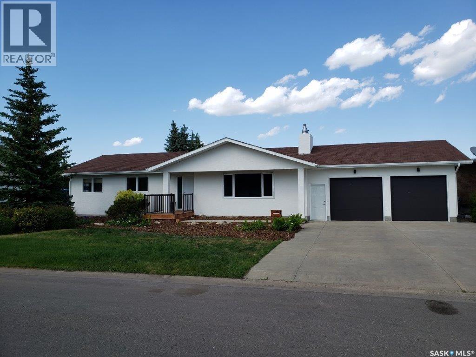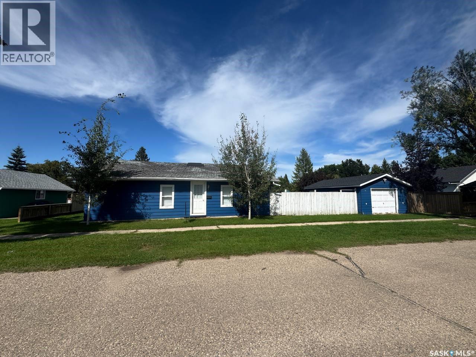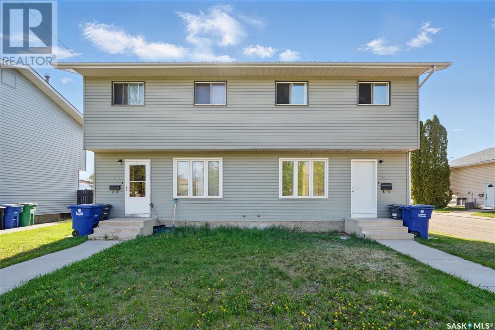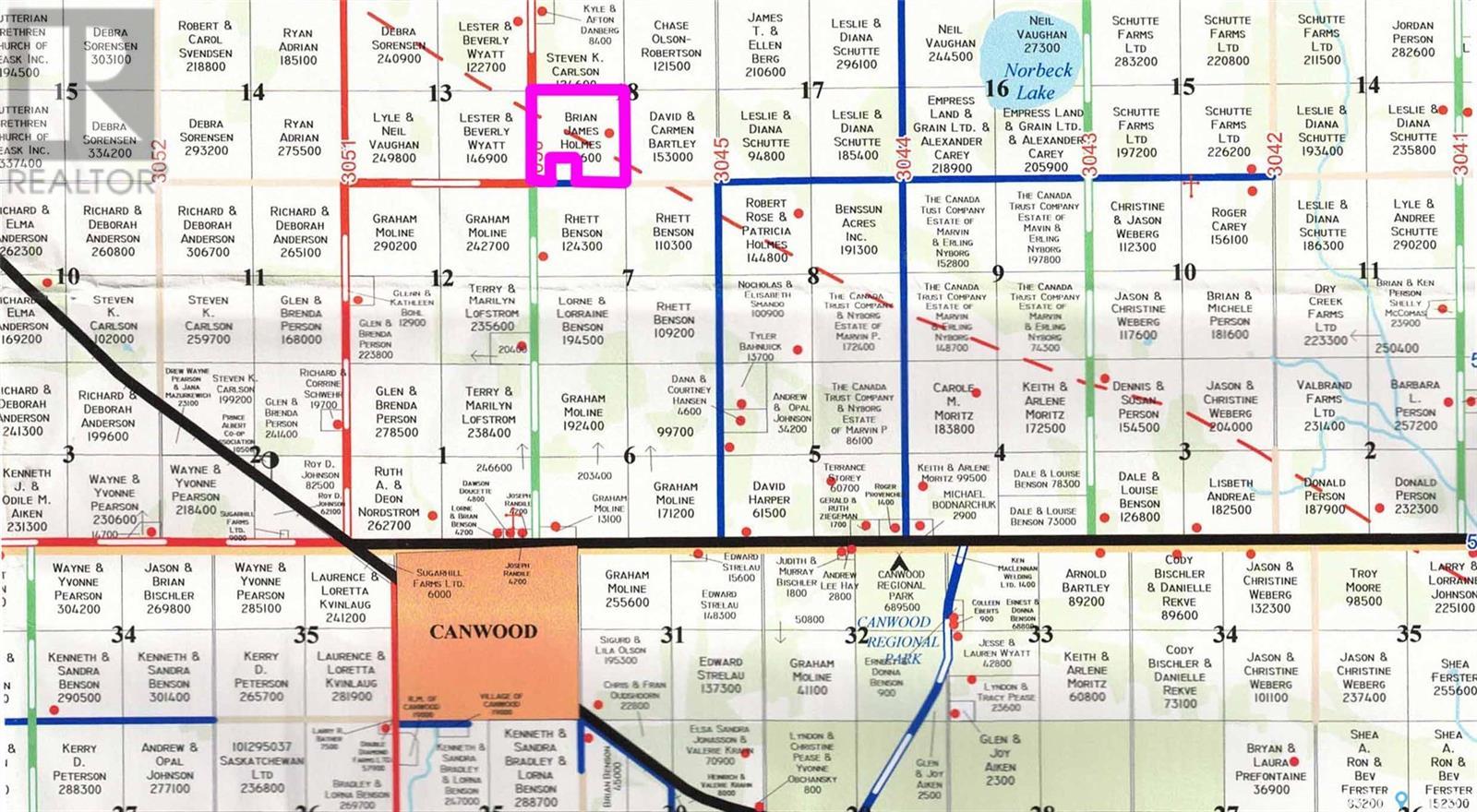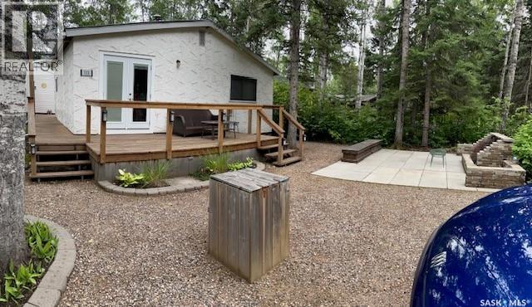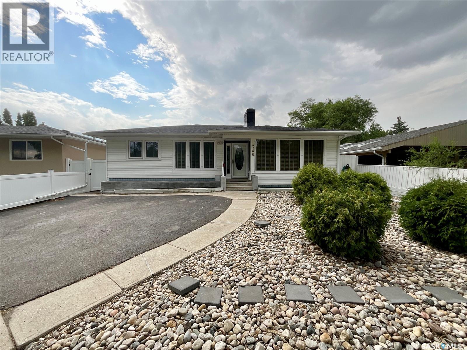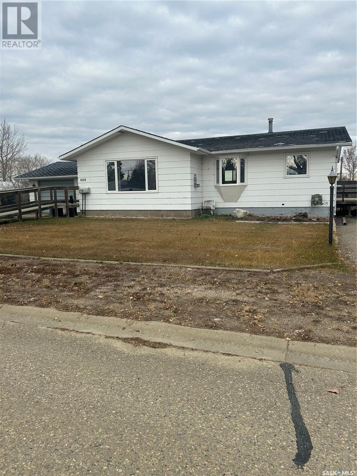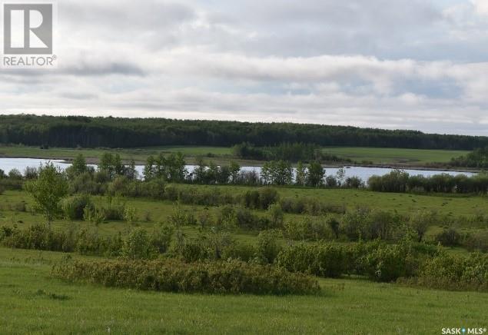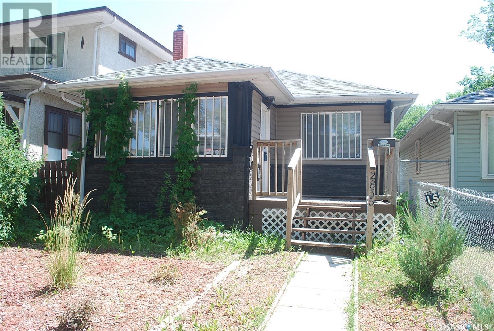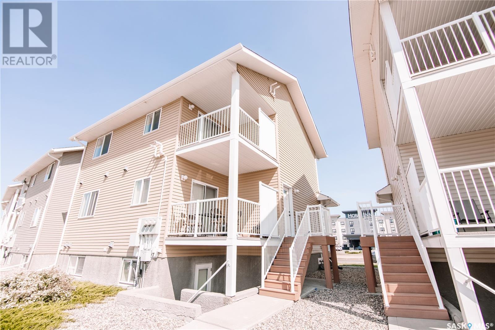Property Type
117 Cypress Street
Katepwa Beach, Saskatchewan
Beautiful lot overlooking Katepwa Lake with so much potential! Located within Katepwa Village, this wonderful location is walking distance to two 9-hole golf courses perfect for the family to enjoy, multiple delicious restaurants, family friendly parks, Katepwa beach, boat launch, and much more! This lot is located higher than lakefront which offers the panoramic views & beautiful sunsets over the lake. (id:41462)
Exp Realty
141 2nd Street W
Pierceland, Saskatchewan
Affordable living awaits in this spacious 5-bedroom, 3-bathroom home. The kitchen boasts solid oak cupboards and ample counter space, seamlessly flowing into the dining area. From the dining area, garden doors open onto a spacious deck overlooking the backyard. The cozy living room is filled with natural light, thanks to an east-facing window that captures the morning sun. Also on this main level you'll find the primary bedroom with a convenient 2-piece ensuite, along with two additional bedrooms and the main full bathroom. The downstairs area offers another living space, ideal for a family room, as well as two more bedrooms and a 3-piece bathroom. You'll also find a laundry room, storage area, and utility room on this level. This property sits on three lots and includes two sheds, a garden area, and a detached two-car garage. The west-facing backyard enjoys beautiful evening sunshine, perfect for those summer nights. Pierceland has a highly recommended K-12 school, a grocery store, bank, 2 restaurants and a liquor store plus more- all withing walking distance from this home. You are only 20min away from Cold Lake that has all the amenities or 15min away from the beautiful Meadow Lake Provincial Park. (id:41462)
5 Bedroom
3 Bathroom
1,075 ft2
Coldwell Banker Signature
206 Gore Place
Regina, Saskatchewan
This second floor condo unit located in Normanview West offers 891 square feet of living space. Open concept living and dining room with large front window which allows for an abundance of natural light. The living room also offers a wood burning fireplace. Kitchen boasts newer cabinets and counter tops. All appliances included. Updated bathroom with a tiled shower/tub combo. 2 good sized bedrooms. In suite laundry with washer and dryer included. Window air conditioner was installed in last fall so is practically brand new. 1 parking space that is located mere steps from the front door. Semi private balcony with condo approved privacy wall. Conveniently located close to all northwest amenities. Easy access to public transportation. Book your private showing today! (id:41462)
2 Bedroom
1 Bathroom
891 ft2
Realty Executives Diversified Realty
Lot E Kopperud Road
Prince Albert Rm No. 461, Saskatchewan
Property Tax Advantages Now! With these prime-located residential lots, any new builds in the RM will be subject to 75% OFF PROPERTY TAXES FOR THE 1ST YEAR, 50% OFF THE SECOND YEAR AND 25% OFF THE 3RD YEAR! Building opportunity awaits. Buy now, Build Later! These newly landscaped 5-acre lots with all utilities nearby & serviced with power offer the perfect canvas for your dream home. With ample space for customization and no timeline-building stipulations! Conveniently located just 1 minute South of Prince Albert, yet secluded enough to enjoy the peace of rural living. Don't miss your chance to own a piece of prime real estate in this coveted area. Seize this opportunity to turn your vision into reality! (id:41462)
RE/MAX P.a. Realty
213 Heron Street
Candle Lake, Saskatchewan
Experience luxurious living in one of the best developments at Candle Lake Golf Resort. Nestled amidst the trees, this 2015 Keystone Retreat, park model style trailer boasts a spacious 3000 square foot lot, steps away from the Amazing golf course and clubhouse with all of the amenities. With two bedrooms, one bathroom, and sleeping accommodations for up to 8 people, this home-away-from-home is perfect for families or couples seeking a peaceful getaway. The interior is thoughtfully designed with 8-foot ceilings, large windows, and a cozy fireplace, providing a warm and inviting atmosphere that truly feels like home. Step outside onto the full-length deck, where you can take in the stunning natural surroundings or relax around the fire pit area with friends and family. There's also an 8x10 shed and firewood storage, providing ample space to store your recreational gear. 2024 fees are paid, and yearly lease fees are $3520 which includes power, water, and sewer. As a resident of Candle Lake Golf Resort, you'll have access to an updated, 18-hole golf course, a beautiful clubhouse and convention centre/hotel and a large marina. Swim, boat, fish, or just relax in your RV while enjoying the pristine waters of Candle Lake. Make this luxurious property yours today and experience the ultimate in lakeside living! (id:41462)
Realty Executives Saskatoon
607 20th Street W
Prince Albert, Saskatchewan
Inviting 4 bedroom and 2 bathroom bungalow located in the desirable West Hill neighbourhood! The main floor offers a large living room filled with natural light that is connected by an arched entryway to the dining area where large windows and a modern light fixture create a bright and welcoming space for family meals. Another arched entryway leads to the galleyway kitchen featuring white cabinetry, ample storage, a stylish backsplash and access to the south facing deck which is perfect for morning coffee in the sun. The main floor also includes a 4 piece bathroom with a beautifully tiled tub surround and 3 comfortable bedrooms. The fully finished basement offers a generous family room, a 4th bedroom, a 3-piece bathroom with a stand-up shower and a combined laundry/utility room. The backyard is surrounded by mature trees and has a large deck which is ideal for summer gatherings and a single detached garage adds extra convenience. Within walking distance to Shananigan’s Bistro Coffee Shop, the West Hill Community Club, parks and both École St. Anne School and Arthur Pechey School. Act now and make this your next home! (id:41462)
4 Bedroom
2 Bathroom
1,018 ft2
RE/MAX P.a. Realty
14 Poplar Trail
Crooked Lake, Saskatchewan
Tranquil water front lake life , living in a log home all year round is what Lot 14 Poplar Trail provides. On the quiet side of Crooked Lake , find this 2004 "A Frame" Swedish Cove Log home with a combined living space of 1710 sq ft to include the walk out basement and master loft. The lake frontage is 50' x 147 , with Xeriscape yard and sandy beach. Large 2 sided decking with views of the sunset can be enjoyed and covered gazebo to relax under. The master bedroom is located in the loft with a views of the lake. Main floor living provides an entertainment space in the living room with garden doors to front deck, a kitchen /dining area, 3 piece bath with laundry. Walk out basement has a rec space, 2nd bedroom , a utility room and dry bar area. Relax in the hot tub under the deck with entry from the basement. Stone epoxy flooring makes this space very durable and easy to maintain. One owner home and is looking for a new owner whether you want to be seasonal or 4 season , this property provides comfort with a wood stove and propane forced air furnace (2024)with central air. Metal roof was new in 2015, power vent propane hot water heater, 1000 concrete septic, couple sources of water systems, 200 amp service, boat house great for storage, dog kennel and dog run , 1 road entry and access to the water , are some of the features. Pier and gazebo included in the purchase. Stainless steel fridge, stove and DI washer included as well as the washer and dryer. Good opportunity to have a unique lake front home. Close to the boat launch and huge children's playground , campgrounds and Great neighbours. Lease due end of Dec - 2024 was $2781 Tax due end of Sept - 2024 $1683.55 (id:41462)
2 Bedroom
1 Bathroom
1,170 ft2
RE/MAX Blue Chip Realty
6110 Clarence Avenue S
Corman Park Rm No. 344, Saskatchewan
Welcome to this charming acreage less than 10 km south of Saskatoon, offering the perfect blend of privacy, space, and convenience. With only 2 km of grid road and the rest paved right to the city, this location provides an easy commute while giving you the peace and quiet of country living. Surrounded by mature trees, the property feels like a private park with plenty of space to garden, play, and relax. The bungalow home features 4 bedrooms and 2 bathrooms and has been recently updated with fresh paint and new flooring throughout. The main floor boasts a spacious living room with an oversized front window, a bright dining area, and a kitchen with rustic farmhouse charm, complete with butcher block countertops, stainless steel appliances, and a walk-in pantry. The gorgeous main bathroom is a showstopper, with modern fixtures, custom shelving, and the added convenience of main floor laundry. Just off the attached single garage, a large den offers the perfect space for a games room, home office, or hobby area. The lower level provides even more living space, with a cozy family room, a large additional bedroom, a 2-piece bathroom, and several storage areas, including a dedicated room for the cistern connected to a drip system for good quality water. Outside, you’ll find a large outbuilding with great potential, whether for storage, a workshop, or future projects. The yard is a true highlight, with mature trees creating a park-like setting and a thoughtfully designed hugelkultur garden bed that produces an impressive variety of fruits and veggies. Known for their ability to retain moisture and build nutrient-rich soil, hugelkultur gardens are highly productive and low-maintenance, making it easy to enjoy fresh, homegrown harvests right in your own backyard. If you’ve been dreaming of country living close to the city, this property delivers. With its updated home, treed yard site, and unbeatable location, this acreage is an incredible find just minutes from Saskatoon. (id:41462)
4 Bedroom
2 Bathroom
1,792 ft2
RE/MAX Saskatoon
1374 Mctavish Street
Regina, Saskatchewan
This charming 3-bedroom, 1-bathroom home is perfect for investors seeking reliable cash flow or first-time buyers ready to start building equity. Flooded with natural light and featuring original hardwood floors, this move-in ready home offers immediate possession. Located just blocks from the Pasqua Hospital, 7 Stones and Sacred Heart Elementary schools, walking distance to Mosaic Stadium, the Mâmawêyatitân Centre, Lawson Aquatic Centre, and the Fieldhouse, this property offers unbeatable convenience. Also included is a fully fenced yard with additional parking in the back. With quick access to Lewvan Drive and public transit routes, getting around the city is a breeze. Don’t miss this opportunity — contact your agent today to book a private showing! (id:41462)
3 Bedroom
1 Bathroom
680 ft2
Realty Executives Diversified Realty
237 Guelph Crescent
Saskatoon, Saskatchewan
"Welcome to 237 Guelph Cres." This well built home is located in the mature, sought after neighborhood of East College Park on a large lot. This well maintained 3 bedroom and 2.5 baths has enough room for a large family. Main floor has triple pane windows. This home offers a bright interior layout with a kitchen that includes plenty of cupboard space, stainless steel stove and refrigerator, and spacious views from the kitchen window, overlooking the backyard. There are patio doors to a large deck off the dining room. The basement has a large, very functional family room, with a natural gas fireplace and wet bar. There is a den being used as a 4th bedroom and a renovated 3 piece bathroom. A High Efficient furnace is in the utility room with the laundry. The beautiful backyard has grape vines, apple tree, raspberries and shrubs & flowers with a garden area. There is a large double car garage (24x28) fully insulated, long driveway, so there is plenty of off street parking. This property offers more than just a place to live.... its an opportunity to grow your family and create lasting memories! ------------------------ UPGRADES: newer Dishwasher BI (2023), newer Washer and Dryer (2022), newer Water Heater (2022), fresh paint on the back fence, Shingles were replaced approximately 2013. (id:41462)
3 Bedroom
3 Bathroom
1,040 ft2
Boyes Group Realty Inc.
211 Memorial Drive E
Shell Lake, Saskatchewan
Lovely home in the thriving community of Shell Lake - 3 bedroom, 1 recently updated bathroom, with a spacious porch with double closets. The home was built in 1981 with an addition put on in 2000. The U shaped kitchen features ample counter and cupboard space, and the large dining/living room area is great for entertaining. Whether you call Shell Lake home all year around or just on the weekends - consider this property. It's fully fenced, has an updated NG furnace, a storage shed, private well with mature trees and lots of flower beds in the yard for a polished off look. Reach out and book a private showing to see more! (id:41462)
3 Bedroom
1 Bathroom
1,088 ft2
RE/MAX North Country
201 Haviland Crescent
Saskatoon, Saskatchewan
Gorgeous 4 level split recently renovated in the desirable neighborhood of Pacific Heights. As you walk-in the spacious living room, you will be welcomed with plenty of natural light & a great view of the park. The adjacent modern kitchen boasts quartz counter top with contrasted back splash & stainless steel appliances (stove & dishwasher are brand new). The formal dinning room is next to the kitchen & can fit a 8 persons dinning table. On the 2nd level, there are 2 large bedrooms, a 4 piece bathroom & a huge master bedroom with a 2 piece en-suite. 3rd level is well let with natural light, a features a large family room & a huge bedroom. The basement offers an office, a cold storage, mechanical room, & the 5th bedroom (window is being cut & installed after receiving the permit from the city) The oversized attached garage can fit any large trucks or SUVs and still have space for tools & storage. The recent renovations include: new flooring, new paint throughout the house & the kitchen cabinets, addition of 2 new bedrooms. This corner property is sitting right across the Atlantic park & close to multiple schools. Other amenities include The shops of South Kensington, Confederation mall, & easy access to the Circle drive. This home will impress you with it's condition, location, plus all the amazing amenities. See the 3D virtual tour and book a showing to view in person. (id:41462)
5 Bedroom
3 Bathroom
1,077 ft2
RE/MAX Saskatoon
205 1st Avenue W
Nipawin, Saskatchewan
This is a great opportunity to start a new chapter of your business in the heart of Nipawin at 205 1st Ave W in Nipawin, SK! Currently operated as the Asian Food Store, and comes equipped with display shelving and the coolers and could be a turn key purchase if you’d like to continue with the same store, or you can bring your new creative ideas. Located on the main drag with great exposure to the car and foot traffic. Main floor is 1296 sq ft, plus 1296 sq ft upstairs with the 6-bedroom residence. Are you looking for a commercial building in Nipawin to execute your inspirational ideas? Call today! (id:41462)
2,592 ft2
RE/MAX Blue Chip Realty
205 Grant Street
Davidson, Saskatchewan
Thinking of moving to Saskatchewan? But you don't like the hustle and bustle of the larger cities. Why not choose the growing town of Davidson, located between Saskatoon and Regina. You can enjoy the peaceful Prairie living while all the amenities of the large cities are only 1 hour away in either direction on the highway 11. This is a 44'X132' Lot with a 1 car concrete parking pad, accessible from the back alley. Walking distance from downtown Davidson. (id:41462)
RE/MAX Saskatoon
402 Wheaton Avenue
Ogema, Saskatchewan
This 1680 square foot building with full basement sits on a 115' x 150' lot on Main Street in Ogema. Whether it's space for a new business, more room for an existing business, a community gathering place or perhaps having the property rezoned to residential and doing a renovation for a new home or income suites, this property would be ideal. The building currently holds a big foyer, large church space and an office upstairs, with the basement boasting 2 bathrooms, kitchen area with lots of storage, large hall/meeting area, furnace and utility room, as well as another storage room. The maintenance free metal roof was replaced within the last few years, some PVC windows have been installed, there are 2 furnaces (one for upstairs and one for downstairs) central vac, large parking area as well as big lawn area at the front of the building. The possibilities are endless, contact for your tour today! (id:41462)
Century 21 Hometown
321 2nd Street S
Waldheim, Saskatchewan
Enjoy the best of small town living in this fully developed bungalow-style row townhouse in the quiet community of Waldheim—just 30 minutes from Saskatoon. This spacious home offers the comfort and function of a larger residence, without the maintenance of yardwork. Featuring warm modern finishes throughout, the main floor includes a welcoming foyer, main floor laundry, direct entry to an insulated and heated double garage, and an open-concept living space with a spacious living room, maple espresso kitchen with stainless steel appliances, peninsula with eat-up bar, and dining area with garden doors leading to a covered deck. The generous primary bedroom includes both a walk-in and bifold closet, plus a luxurious ensuite with soaker tub, walk-in double shower with a seat, and large vanity. A second bedroom connects to the main 4-piece bath. The fully finished basement adds a large family and games room areas, a third bedroom, 4-piece bathroom, office/den, and formal storage room. Situated on a corner lot with only one shared wall, this property also features a four-car driveway and a beautifully maintained exterior cared for by the condo corp. A perfect opportunity to downsize in comfort and style. (id:41462)
3 Bedroom
3 Bathroom
1,170 ft2
Coldwell Banker Signature
208a 1350 Gordon Road
Moose Jaw, Saskatchewan
Welcome to this nicely cared for, one-bedroom condo, quietly nestled on the second level of a well-maintained building. Perfect for students, couples, single individuals, or professionals seeking a peaceful retreat. This condo is thoughtfully designed to maximize space and comfort. Located in a quiet neighbourhood, the building is set back from the street, ensuring you enjoy an added layer of privacy and quiet time. The south-facing deck captures natural sunlight, making it the perfect spot to unwind & enjoy a morning coffee. Whether you’re looking for a place for yourself, to share with a partner, or to use as a low-maintenance investment, this condo suits a wide array of lifestyles. With a short commute to Saskatchewan Polytechnic Moose Jaw, this condo is an ideal residence for students. The area is also dotted with essential amenities: grocery stores, cafes, parks, and public transit are all within easy reach. Step inside, and you’ll be greeted by a spacious living room. The dining area is generously sized—perfect for hosting dinners or setting up a home workspace. The kitchen has a practical layout. Whether you’re whipping up a quick snack or preparing a more elaborate meal, you’ll find this space easy to navigate. The nook, just off the kitchen, is an ideal space for a coffee station or a breakfast table. Retreat to the comfort of a spacious bedroom offering a peaceful sanctuary at the end of your day. The generous closet provides abundant storage. Soft, neutral tones and updated flooring give the bedroom a fresh and tranquil ambiance. There is in-suite laundry. The separate in-suite storage & the outside storage unit provide storage solutions. The common areas are well-maintained. Updates include paint throughout the unit and recently installed hardwood floors throughout most of the space. If you’re searching for a move-in-ready condo that offers both serenity and accessibility, this property is sure to impress. Come have a look! (id:41462)
1 Bedroom
1 Bathroom
708 ft2
Century 21 Dome Realty Inc.
2474 15th Avenue E
Prince Albert, Saskatchewan
Exceptionally well kept inside and out, this inviting 1276 square foot bungalow is move-in ready. The main floor offers a spacious living room, eat-in kitchen, 3 bedrooms, 1 ½ baths and convenient main floor laundry (new washing machine in April 2025). The dream kitchen has an abundance of cabinetry, island with eat-at counter, pantry, built-in china cabinet and desk. Fully finished basement provides a large family room, craft room, bedroom, 3-piece bath, as well as a utility room with lots of storage. Picture perfect landscaped backyard is a must see, with raised garden beds, numerous perennials, fruit trees, hardscaped pathways, and private deck, it offers a peaceful oasis for outdoor enjoyment. The 22’ x 24’ detached garage is fully insulated and heated. There is a double gate at the back providing easy access for extra parking. So many amenities for you to enjoy, including central air, natural gas barbecue hookup, two storage sheds and much more. Don’t miss this incredible opportunity to own a beautiful, immaculate home in one of the city’s most desirable neighbourhoods. (id:41462)
4 Bedroom
3 Bathroom
1,276 ft2
RE/MAX P.a. Realty
186 Church Drive
Regina, Saskatchewan
Welcome to this well-kept 3-bedroom, 2-bathroom bungalow offering 1,068 sq ft of comfortable living space plus a fully finished basement doubling the amount of living space. The bright, open-concept living and dining area flows into a functional kitchen equipped with essential appliances (fridge, stove and dishwasher all new in'23/24). Three main-floor bedrooms, including a spacious primary, share a full 4 pc bath. Triple pane windows throughout main floor, plus updated shingles, metal soffit, fascia and eaves with maintenance free vinyl siding! With Separate Side entrance to the basement; downstairs, the finished basement features a versatile rec room with future wet bar area (plumbing roughed in), an additional 3 pc bathroom, and ample storage in the large mechanical/storage/laundry room. Modern comforts include a newer HE furnace (2024) and central air conditioning (2023). Outside, enjoy a fully fenced yard, front and back lawn, and a rear deck for entertaining. The 4-car concrete driveway offers exceptional parking space. Durable vinyl siding, an asphalt shingle roof, a water softener, and an alarm system add to the appeal. Built in 1977 and set in a quiet, family-friendly neighbourhood, this home is close to schools, parks, shopping, and transit—perfect for first-time buyers, families, or those looking to downsize. Delayed offer presentation in place until August 18th at 1pm. (id:41462)
3 Bedroom
2 Bathroom
1,068 ft2
Coldwell Banker Local Realty
10 Macdonald Crescent
Saskatoon, Saskatchewan
Just steps from Albert Milne Park in Greystone Heights, this 1196 square foot bungalow offers modern comforts, stylish finishes, and a functional layout. With 4 bedrooms and 2 bathrooms, there’s space for the whole family to feel at home. The living room is bright and welcoming, with a large windows that lets the sunlight pour in. The layout is easy to live in, with the bedrooms set apart from the main living areas so there’s room to gather and room to retreat. Outside, you can fit up to five vehicles, with two in the double detached garage and three in the driveway. Central AC keeps things cool in summer, and recent updates like several new windows and a new furnace in 2022 mean less to worry about and more time to enjoy. Move-in ready and in a location you’ll love, this home is ready to welcome its next chapter. Reach out to your favourite agent today for a private tour! (id:41462)
4 Bedroom
2 Bathroom
1,196 ft2
Boyes Group Realty Inc.
246 Hassard Close
Saskatoon, Saskatchewan
Welcome to this quality-built Fraser Homes bungalow in the highly sought-after Kensington area – LOCATION, LOCATION, LOCATION! This 1200 sq. ft. home offers 4 bedrooms and 3 full bathrooms, with a vaulted main floor living space that feels open and inviting. The main floor features durable laminate flooring, tile in the foyer and bathrooms, and quartz countertops. The spacious kitchen boasts custom two-toned cabinetry, a large island, pantry, and comes equipped with a dishwasher and over-the-range microwave. The primary bedroom includes a walk-in closet and a private ensuite, offering comfort and convenience. Step outside to enjoy a covered deck area, perfect for relaxing or entertaining. Additional highlights include a Triple Low-E Argon Sunstop window package, a double attached garage, concrete driveway and walkway. Downstairs, you'll find a massive recreation room that truly sets this home apart — featuring a built-in bar area, stylish wine nook, and space for entertaining that’s second to none. The pool table is negotiable, making this an entertainer’s dream! A truly turn key property, just move in, everything is finished! Situated close to all major shopping, restaurants, and amenities — this one checks all the boxes! (id:41462)
4 Bedroom
3 Bathroom
1,200 ft2
Exp Realty
418 Hastings Crescent
Saskatoon, Saskatchewan
Rosewood family home on a quiet crescent location! This quality-built KW Homes two storey features an open concept main floor with 9ft ceilings, hardwood flooring and an abundance of natural light. The maple kitchen has granite counters, island with bar seating, and stainless appliances, and opens seamlessly to the dining room and living room perfect for families and entertaining. Upstairs you'll find a large bonus room over the garage, providing separation from the 3 bedrooms. The primary suite offers a walk-in closet and 4pc ensuite with corner tub and shower. The basement is fully finished with a family room, den, 4th bedroom and 3pc bath - great for large families or overnight guests. Outside, enjoy the extensive brick patio and deck, hot tub and privacy of the mature landscaping. The oversized double garage is insulated and the triple driveway for additional parking. Central AC, all appliances and tankless water heater included. This great family home is ready for you - book your showing today! (id:41462)
4 Bedroom
4 Bathroom
1,873 ft2
Realty Executives Saskatoon
819 I Avenue S
Saskatoon, Saskatchewan
OPPORTUNITY KNOCKS!!! Renovate for Investment or for 1st time home buyers looking for a affordable property. Upgrades include Furnace 2019, Shingles 2017, 7 windows in 2016, Central Air in 2001. Addition built in 1961 which includes 3 pc bathroom and 2nd bedroom. INVESTORS NOTE: Property next door for sale. Purchase both and combined you have a 50' lot to build a Side X Side Duplex or 4 Plex with City of Saskatoon approval. New development being done across the street. Do not miss this one. Be part of an updated community street located in the heart of King George. Call your realtor today. (id:41462)
2 Bedroom
1 Bathroom
1,000 ft2
RE/MAX Saskatoon
3644 7th Avenue E
Regina, Saskatchewan
Welcome to this charming 2-bedroom townhouse-style condo in the desirable Parkridge neighborhood of Regina. The main floor offers a bright, semi-open concept layout with a spacious living room and a functional eat-in kitchen. From the kitchen, patio doors lead you to your own private patio—perfect for enjoying morning coffee or summer BBQs. Upstairs, you’ll find two generously sized bedrooms and a full 4-piece bathroom. The undeveloped basement is ready for your personal touch, complete with laundry and rough-in plumbing for a future bathroom. This home includes two convenient parking spaces right out front, reasonable condo fees, and excellent access to all of Regina’s east-end amenities, including shopping, dining, and parks. Whether you’re a first-time buyer, downsizing, or investing, this property is a fantastic opportunity. (id:41462)
2 Bedroom
1 Bathroom
944 ft2
Coldwell Banker Local Realty
252 Riverbend Crescent
Battleford, Saskatchewan
Rare riverside bungalow on Riverbend Cres in Battleford with gorgeous views of the river valley and North Battleford! This 1504 sq ft home has had many renovations and features 5 bedrooms and 3.5 bathrooms including the master ensuite. The main floor has vinyl plank throughout, an updated kitchen, plenty of natural light, main floor laundry, a mudroom off the garage. The lower level has a family room, plenty of storage, a workshop area and is plumbed for a wet bar. Call today for more information. (id:41462)
5 Bedroom
3 Bathroom
1,508 ft2
Century 21 Prairie Elite
335 Lynd Lane
Saskatoon, Saskatchewan
Consider your home search complete with this beautifully developed Stonebridge treasure! Welcome to 335 Lynd Lane, ideally located close to shopping, schools, and parks—ready to welcome its new owners. With 1,350 sq. ft. of living space, 4 bedrooms, 3 bathrooms, and a fully finished basement, all that’s left to do is move in and enjoy. The home exudes charm with its inviting front porch, mature landscaping, and stone accents. Step inside, and your eye is immediately drawn to the tile-surround gas fireplace—a cozy focal point in the living room—complemented by natural sunlight streaming through the large windows. The kitchen blends functionality and style with an eat-up island, corner pantry, and seamless connection to the spacious dining area—perfect for conversation as you cook or entertain. A welcoming back entry and a convenient main-floor 2-piece bath complete this level. Upstairs, recent upgrades include fresh paint and plush new carpet flooring. The light-filled primary suite offers plenty of space, a walk-in closet with custom built-ins, and a cozy retreat-like feel. There is a 4-piece bathroom that features tasteful tile accents, and two additional bedrooms, all upgraded and ready for your family or guests. The fully developed basement provides a versatile family area for movie nights, playtime, or hobbies, along with a 4th bedroom, 3-piece bathroom, laundry, and ample storage. Outside, unwind in the private backyard with its two-tier deck, pergola, and the lush privacy of trees and shrubs. A double detached garage with built-ins and shelving adds both convenience and extra storage. This home truly checks every box on your wish list—comfort, style, and a location you’ll love. (id:41462)
4 Bedroom
3 Bathroom
1,353 ft2
Boyes Group Realty Inc.
227 Galloway Road
Saskatoon, Saskatchewan
Welcome to 227 Galloway Rd in popular Stonebridge! This well-maintained 2 storey home boasts over 1,300sqft plus a finished basement and is perfect for any family looking for affordability, functionality and location! The main floor offers a living room with corner gas fireplace, spacious kitchen with island, corner pantry and maple cabinetry, a spacious dining room with views of the backyard, and a convenient powder room off the back entry. Upstairs you'll find 3 bedrooms and a full bath, including the primary bedroom with spacious walk-in closet! The basement provides additional living space with a huge family/rec room with plenty of room for play space, workout area and TV watching, as well as a 3 pc bath and laundry. Outside you'll enjoy relaxing on the deck or around the firepit in the fully fenced backyard, with access to the double detached garage off a paved alley. Conveniently located close to Stonebridge's many amenities, 2 schools, many parks and walking paths, this home is sure to check off all the must-haves! Schedule your private showing today! (id:41462)
3 Bedroom
3 Bathroom
1,352 ft2
Realty Executives Saskatoon
139 Childers Crescent
Saskatoon, Saskatchewan
This beautiful 2-storey home offers 1,562 sq. ft. of well-planned living space with 3 bedrooms and 3 bathrooms. Built in 2014, it combines modern finishes with functional design, making it a perfect fit for today’s lifestyle. The main floor features a bright and open layout with hardwood flooring throughout the living and dining areas, a welcoming foyer, and a stylish kitchen with hardwood floors, built-in dishwasher, microwave hood fan, and plenty of counter space. A convenient 2-piece bath completes the main level. Upstairs, you’ll find a spacious bonus room, two comfortable bedrooms, and a large primary suite with a 4-piece en suite. The upper level also offers another 4-piece bath for family or guests. The full basement is open for development, giving you the flexibility to create the perfect additional living space. Outside, enjoy a fenced backyard with deck, lawn front and back, and mature shrubs—perfect for summer entertaining. The property also includes a fully insulated 2-car attached garage and a concrete driveway, with parking for up to 4 vehicles. Additional features include central air conditioning, a heat recovery unit, sump pump, and natural gas furnace. Located close to parks, walking trails, schools, and all the amenities Kensington has to offer, this home is move-in ready with late October possession available. (id:41462)
3 Bedroom
3 Bathroom
1,562 ft2
Realty Executives Saskatoon
321 Edgemont Crescent
Corman Park Rm No. 344, Saskatchewan
Welcome to this 0.87 acre parcel lot in Edgemont Park Estates with close proximity to City of Saskatoon & close to amenities. Edgemont offers a country lifestyle with urban convenience surrounded by beautiful park spaces & recreational amenities. Some of the features that the Edgemont Estates offers includes Paved Roads, Walking Trails, Skating Rink, Basketball Court, All-Season Play Area, Zipline, Picnic Area & playground. Lots are serviced, City Water through Lost River Water Utility, Sask Energy Natural Gas, Sask Power Electricity, Canada Post Mail Delivery, Garbage & Recycling Pickup. GST may be applicable. Call your favourite Realtor® today for more information. (id:41462)
Boyes Group Realty Inc.
315 2nd Street E
Langham, Saskatchewan
Great building lot for sale in a mature area of Langham. Old home on the property needs to be removed. Come and Build your dream home here and Join this great community close to Saskatoon. This listing will not last call today for more information. (id:41462)
Royal LePage Varsity
434 & 436 Berini Drive
Saskatoon, Saskatchewan
Welcome to 434 & 436 Berini Drive, a legal side-by-side duplex located in the highly desirable Forest Grove neighborhood, within walking distance to two high schools, elementary schools, parks, University Heights shopping, library, soccer centre, and all essential amenities. Sitting on a spacious 8,804 sq. ft. R2-zoned corner lot, this two-storey property offers over 2,240 sq. ft. of above-ground living space plus a partially finished basement, with a total of 2 suites, 6 bedrooms, 2 kitchens, and 4 bathrooms. Unit 434 is fully renovated with a bright and open main floor featuring a brand-new kitchen with granite countertops, upgraded faucet and sink, modern cabinets, stainless steel appliances, updated light fixtures, PVC windows, and new laminate flooring throughout. Upstairs offers 3 good-sized bedrooms with new flooring and a fully renovated bathroom with new vanity, toilet, and fixtures, while the basement is open for future development. Unit 436 offers a nearly identical layout with an oak kitchen, some newer flooring, and a developed basement family room. Each unit has separate power, water, and gas meters, and the property features a large fenced backyard with a patio and ample off-street parking. Notable upgrades include shingles and siding in 2017, fence in 2016, furnaces in 2014, hot water heater in 434 replaced in 2023 and in 436 in 2014, and updated lighting, switches, and plugs in 2019. This well-maintained duplex is perfect for investors or first-time homebuyers looking for a mortgage helper—don’t miss this fantastic opportunity to own a versatile income-generating property in a prime location! (id:41462)
6 Bedroom
4 Bathroom
2,240 ft2
Royal LePage Varsity
204 2237 Mcintyre Street
Regina, Saskatchewan
Beautifully updated 2 bedroom condo in great downtown location. Very solid concrete building provides great security and a sound-proof environment. Glass tiled backsplash, newer counter tops and raised breakfast bar with stone-faced base highlight the kitchen. Tiled tub surround adds a touch of class to the bathroom. A private furnace with A/C enables total temperature control. A good-sized laundry room has added storage space. Storage locker is situated off the balcony. The bright east-facing balcony provides a tranquil spot for morning coffees and evening cocktails. An underground parking spot will keep your vehicle safe and sound. (id:41462)
2 Bedroom
1 Bathroom
964 ft2
Homelife Crawford Realty
177 Chateau Crescent
Pilot Butte, Saskatchewan
Welcome to 177 Chateau Crescent, a charming and spacious two-storey condo located in the growing community of Pilot Butte—just minutes from East Regina. This modern and affordable end-unit offers 1,245 sqft of comfortable living space, with an ideal layout for first-time buyers, small families, or investors looking for a turnkey opportunity. Unit has not been used nor rented. Step inside to discover a bright, open-concept main floor flooded with natural light from large windows and garden doors leading to your own private deck. The living and dining area flow effortlessly into a well-appointed kitchen featuring crisp white cabinetry, a stylish backsplash, storage cabinet, and a center island with extended eating bar—perfect for morning coffee or entertaining guests. Laminate flooring runs throughout the main level, offering durability and warmth. Upstairs you’ll find two oversized bedrooms that share a 4pc bath, and a primary suite with a large closet and a 4pc ensuite bath. The bathroom is thoughtfully finished with neutral tones and ample vanity space. Convenient upstairs laundry area means no more hauling baskets up and down the stairs. The full basement is wide open and ready for future development—ideal for adding a family room, additional bedroom, and bathroom with rough-in plumbing already in place. Outside, enjoy the benefits of an attached single garage and the privacy of backing a wide open green space. Condo fees include common insurance and heavy snow removal at $125 per month. With quick access to nearby parks, schools, walking trails, and Regina’s east-end amenities, this is the perfect blend of small-town living with big-city convenience. (id:41462)
3 Bedroom
3 Bathroom
1,245 ft2
Exp Realty
115 Elm Avenue N
Eastend, Saskatchewan
Welcome to 115 Elm Avenue N in Eastend — a cozy, well-kept bungalow with everything you need to settle in and make it your own. This home offers bright, functional living spaces, a great layout, and plenty of outdoor room to enjoy — all just a short walk from the amenities and charm that make Eastend such a special place to live. Step inside to a spacious main floor living area with large windows that fill the room with natural light. Straight ahead, you’ll find two generously sized bedrooms, each with good closet space, and a 4-piece bathroom tucked conveniently between them. To the left of the entry is the kitchen and dining area, featuring oak cabinetry and a practical setup with easy access to the backyard and basement stairs. Outside, the fully fenced yard offers lane access at the back and side, a sunroom (11x11) for relaxing through the seasons, a storage shed, and a firepit included in the sale — all set on a private lot with plenty of room to enjoy outdoor living. Located in the heart of Eastend, a picturesque town nestled in the Frenchman River Valley, this home offers the best of small-town living with scenic surroundings, friendly neighbours, and access to hiking trails, local shops, restaurants, and the renowned T.rex Discovery Centre. Whether you're a first-time buyer, looking to invest, or simply looking for a peaceful place to call home — 115 Elm Avenue N is ready to welcome you. (id:41462)
3 Bedroom
1 Bathroom
888 ft2
Exp Realty
Holmes Land
Canwood, Saskatchewan
Farmland near Canwood, SK. The yard site (18.1 ac) is in the process of being subdivided out, and is not included in the purchase. 141.27 ac. will remain. 2021 SAMA assessment is 123,600. Asking price is 1.8 x the 2021 assessment. 2025 SAMA assessment is 173,400..... As per the Seller’s direction, all offers will be presented on 2025-08-15 at 1:00 PM (id:41462)
C&c Realty
230 Maningas Bend
Saskatoon, Saskatchewan
Welcome to 230 Maningas bend, a town house that has all the comfort for your family needs. This home comes with a private fenced backyard with detached single garage + exterior stall. 3 bedrooms & upper level laundry. This gorgeous house comes with quartz countertops, maple cabinetry, high end laminate flooring, stainless steel appliances, a built in media nook, oversized pantry, natural gas BBQ outlet, and covered front & back decks . Your condo fees include everything except for electricity and natural gas, back yard lawn maintenance is also covered. located close to elementary school and parks this home is not to miss. Call your favorite REALTOR® today and to book your private viewing. (id:41462)
3 Bedroom
3 Bathroom
1,314 ft2
Realty Executives Saskatoon
111 Cooper Avenue
Lakeland Rm No. 521, Saskatchewan
This little gem at Murray Point Emma lake is ready for your cabin experience. Totally renovated, new flooring, new wiring new panel, new plumbing, new bathroom, new windows and doors. Well insulted and well built cabin has a Tin Roof, and stucco exterior for maintenance free. Total of 3 bedrooms, (one in guest house) 2nd bath with toilet and room for a shower in 2nd shed. open concept living dining/kitchen in this cabin with fireplace in the living area for those chilly nights. Outside has great outdoor space large deck on the back and patio area for two eating areas. Front deck overlooks the forest and has a nice firepit off the deck area. There is a well and a holding tank for water. 1200 gallon septic tank. Lots of parking front and in back extra cover-all for storage. Most furniture and appliances will stay. Personal items to be removed. Come check it out. Call your realtor today. (id:41462)
3 Bedroom
1 Bathroom
670 ft2
RE/MAX Saskatoon
12 Castle Bay
Regina, Saskatchewan
Welcome to this exceptionally well-cared-for and solid home, tucked away on a quiet bay in the highly sought-after south area of Whitmore Park. Loved and meticulously maintained by the same owners since 1969, pride of ownership is evident throughout. From the moment you arrive, you’ll notice the charming curb appeal and the updated driveway (2004). Inside, the spacious living room welcomes you with vaulted, beamed ceilings, an abundance of natural light from large windows, and a striking floor-to-ceiling gas fireplace. Adjacent to the living room is the sunny dining room, featuring bay windows and a custom built-in china cabinet handcrafted by the owner. The well-planned kitchen has been updated with an abundance of maple cabinetry, a cooktop, and a built-in oven. Before heading upstairs, you’ll find a convenient coat closet custom-built by the owner, complete with hand-etched glass. The upper level offers a generously sized primary bedroom and two additional bedrooms—all with gleaming hardwood floors. The spacious 4-piece bathroom is loaded with cabinetry, including unique custom touches such as a laundry chute to the basement and a pull-out step for little ones. The lower level boasts a huge recreation room with a built-in TV and cabinet, a fourth bedroom, a 2-piece bathroom, and a dedicated laundry room. A well-lit, oversized concrete crawl space offers excellent extra storage. Outside, the park-like yard is a true retreat with mature trees, perennials, and garden space. The homeowner also crafted the custom, durable fence. Completing the property is an oversized single detached garage with an insulated workshop at the back. Added value includes triple-pane PVC windows and shingles updated approximately 10 years ago. Don’t miss your chance to own this solid south-end gem! (id:41462)
4 Bedroom
2 Bathroom
1,796 ft2
Boyes Group Realty Inc.
3108 Crosbie Crescent
Regina, Saskatchewan
Welcome to 3108 Crosbie Crescent in the vibrant Eastbrook community, where style meets functionality in this 2022 built two storey home with a highly desirable fully finished legal basement suite. The main floor boasts 9 ft ceilings, a bright open-concept layout with a modern kitchen featuring quartz countertops, a large eat-up island, pantry, and stainless steel appliances, seamlessly flowing into the dining area and spacious living room, plus a convenient 2-piece bath. Upstairs, you’ll find three comfortable bedrooms including a primary with walk-in closet and private 3-piece ensuite, a 4-piece main bath, and laundry. The star of this home is the regulation one-bedroom basement suite with a separate entrance, full kitchen, 4-piece bath, and in-suite laundry—perfect as a mortgage helper or income property. Featuring a concrete double driveway, front landscaping, and central A/C, this move-in ready home offers style and comfort in a fantastic location—just steps from parks, schools, and scenic walking paths. Don’t miss your chance to make it yours—book your viewing today! (id:41462)
4 Bedroom
4 Bathroom
1,268 ft2
Royal LePage Next Level
8 Eros Bay
Lumsden, Saskatchewan
Welcome to 8 Eros Bay, an urban acreage on the outskirts of the desirable community of Lumsden. Located in Minerva Ridge at the top of the Lumsden valley, this property offers the best of both worlds - a 1708 sq. ft. raised bungalow with triple car attached garage and 4.16 acres to enjoy the peaceful Lumsden view. As you enter the home, you are greeted by a light, airy open-concept living, kitchen, dining and family room. The kitchen offers maple cabinetry, island seating with plenty of workspace, a stainless-steel appliance package including a gas stove and tons of storage. The triple car insulated and heated attached garage can be accessed off the kitchen. The spacious primary bedroom includes a 5-piece ensuite, large walk-in closet and looks out into the back yard and pasture. 2 additional large bedrooms, an additional 4-piece bathroom and main floor laundry complete the main level. The ICF finished lower level offers a huge rec room, 2 additional bedrooms, another 4-piece bathroom, a flex space to be used for whatever you'd like and a large utility/storage room. Heading outside, this property is zoned R2 which means large animals, including horses, are allowed. The lot is 4.16 acres with a pasture area and a horse shelter in progress (will be done by possession). If you've ever dreamed of a hobby farm, this may be the perfect place to start your next chapter. School bus service to Lumsden, this is truly a great opportunity. Contact your REALTOR® today to schedule a private showing.... As per the Seller’s direction, all offers will be presented on 2025-08-17 at 4:00 PM (id:41462)
5 Bedroom
3 Bathroom
1,708 ft2
RE/MAX Crown Real Estate
26 Rutter Crescent
Saskatoon, Saskatchewan
Welcome to 26 Rutter Cres, located in the neighborhood of Greystone Heights. Greystone Heights offers close proximity to the University of Saskatchewan, shopping, Circle drive, Greystone school and park, all with- in blocks of this home. This is a great family home with 4 bedroom and 4-piece bath on the upper floor for that growing family. The main floor is open and inviting with a sitting area at the front of the house that has large windows that bring in tons of natural light. The Dining area is large enough to allow you to host that big family event all well being connected to the kitchen. There is also an expansive main floor family room with garden doors to the backyard. The yard is mature and private, with a retreat feel to it as you sit and relax on the deck that is covered by a beautiful pergola. The lower level has a Family room / Games room area for the kids to enjoy, as well as laundry area and plenty of storage. There is a single attached garage and double interlocking brick driveway big enough to park 4 cars. This home has been lovingly cared for by the original family and is now time for the next chapter in its life. (id:41462)
4 Bedroom
2 Bathroom
1,728 ft2
Realty Executives Saskatoon
1350 Willowgrove Terrace
Saskatoon, Saskatchewan
New Listing – Stunning 2-Storey Home in Willowgrove! Welcome to this beautiful 2-storey home located in the highly sought-after neighbourhood of Willowgrove — just steps away from schools, parks, and amenities! The open-concept main floor features 9-foot ceilings, maple hardwood flooring, and large windows that flood the space with natural light and overlook the manicured backyard. The stylish kitchen is complete with granite countertops, maple cabinetry, and a microwave hood fan. A convenient main floor laundry room adds to the functionality of this thoughtful layout. Upstairs, you’ll find three spacious bedrooms, a 4-piece bathroom, and a luxurious 5-piece ensuite with a jetted tub and dual sinks.The fully finished basement offers even more living space with a large family room with wet bar, an additional bedroom, a 3-piece bathroom, and a mechanical/storage room. Enjoy the outdoors in the nicely landscaped yard featuring a covered deck, storage shed, and a charming L-shaped front porch — perfect for relaxing or entertaining. Additional features include: Double attached garage, New high-efficiency furnace (2024),Central air conditioning (2024). This home combines comfort, style, and convenience — a perfect choice for families or anyone seeking a move-in ready home in a prime location. Don’t miss your chance to own this incredible property in Willowgrove. (id:41462)
4 Bedroom
4 Bathroom
1,658 ft2
RE/MAX Saskatoon
3708 Albert Street
Regina, Saskatchewan
Welcome to Lakeview living! This 1,266 sq. ft. bungalow is perfectly situated on Albert Street in the sought-after community of Lakeview. Step inside to discover beautiful hardwood flooring flowing throughout the main level. The spacious living room is filled with natural light from an abundance of windows, creating a warm and inviting atmosphere. The updated kitchen features a centre island, walk-through pantry, and sleek quartz countertops — ideal for both everyday living and entertaining. Three generously sized bedrooms and a full bathroom complete the main floor. A convenient side entrance leads to the fully finished basement, offering a second kitchen, two bedrooms, a den, a three-piece bathroom, and a large family room — perfect for extended family, guests, or a rental suite. Situated on a 50 x 130 ft. lot, you’ll enjoy a spacious backyard and a 24 x 22 double detached garage. This home is ready for its next perfect owner to make it their own! (id:41462)
5 Bedroom
2 Bathroom
1,266 ft2
Exp Realty
608 Boscurvis Avenue
Oxbow, Saskatchewan
Take a look again at the location of this three bedroom home on the edge of town. This large mature lot is located within walking distance of the rink, swimming pool and k-12 school. It backs up to an open field that increases the privacy. Two separate drive ways supply ample parking. The garage is partially insulated and has its own natural gas furnace. The home features a bay window in dining room and is highlighted with tile throughout the dining room and kitchen. An oversized living room is directly adjacent to the dining room and features a large front window with an exit out to the wheelchair ramp and the attached garage. Some unique features of this home are the built in shelving units. The bathroom on the main floor has an amazing walk in shower done completely in tile. The finished basement features a large family room with built in bar. Two more bedrooms and a bathroom add extra living space to this home. The large utility area in the basement has a washer/dryer and a 2017 boiler system that heats the entire home Bonus feature include the cold storage shelves built into the storage room. Both toilets and kitchen sink are 2023. Call for your private viewing. (id:41462)
5 Bedroom
2 Bathroom
1,240 ft2
Performance Realty
St. Philips Recreation Land
St. Philips Rm No. 301, Saskatchewan
BEAUTIFUL AND SCENIC ACRES LOCATED IN THE RM OF ST. PHILIPS #301. Situated along Hwy #49 East of Pelly SK, a fantastic opportunity awaits you on 99 acres of affordable and diverse land! Boasting "E" soil and 78 acres of cultivated land this property could be a great investment providing a great source of added revenue. A nice mix of bush, cultivated acres and large body of water makes for the perfect recreational property and great habitat for all types wildlife including big and small game. With access to water and perimeter fencing this land could also be utilized as great pasture land. Access off the highway could not make this property anymore accessible! This is overall a great opportunity to own land at an affordable price. Call for more information or to schedule a viewing. (id:41462)
RE/MAX Bridge City Realty
RE/MAX Saskatoon
2835 Dewdney Avenue
Regina, Saskatchewan
UPDATED 2 BED BUGALOW WITH COMMERCIAL/RESIDENTIAL ZONNING Welcome to 2835 Dewdney Ave, this is a great starter home that can also be used for a business with good street exposure and walk up traffic. The property is currently be used as a business. The 2nd bedroom has been opened up but could easily be framed back up with a door already there. Bedroom one is a very good size and the 4pce bath has been updated as well. The nice bright eat in kitchen features new cabinets and counter tops. The basement is open for development and has had recent bracing and leveling completed to engineers specs ($15,000). Some other recent upgrades include: windows, flooring, 100 amp panel, siding, shingles and chain link fence (2016). Lots of space in back yard for garage and the front yard is xeriscaped. Some more value added items are newer front deck, a 9x12 unheated porch and lots of room in the back for a garage. Please call your Realtor for more information or personal tour. (id:41462)
2 Bedroom
1 Bathroom
836 ft2
Royal LePage Next Level
25 5004 James Hill Road
Regina, Saskatchewan
Welcome to this beautifully maintained 2-bedroom, 1-bathroom second-floor condo nestled in the heart of Harbour Landing. Offering over 1,060 sq ft of comfortable living space, this bright and airy unit features a spacious open-concept layout with a cozy living and dining area, large windows that fill the home with natural light, and a functional kitchen complete with all appliances. Both bedrooms are generously sized, making them perfect for restful retreats, while the 4-piece bathroom and in-suite laundry add everyday convenience. Enjoy relaxing or entertaining on your private south-facing balcony, and appreciate the comfort of central air conditioning and natural gas heating. This condo also comes with two parking stalls right outside the unit and affordable condo fees that cover exterior maintenance, lawn care, snow removal, and more. Located close to parks, schools, restaurants, and shopping, with easy access to major roadways, this move-in-ready home is ideal for first-time buyers, professionals, or investors looking for a fantastic property in one of Regina’s most sought-after neighbourhoods. Don’t miss your chance—book your private showing today! (id:41462)
2 Bedroom
1 Bathroom
1,066 ft2
Royal LePage Next Level
2933 Narcisse Drive
Regina, Saskatchewan
Welcome to 2933 Narcisse Drive, a beautifully maintained 2-storey semi-detached home located in the sought-after Hawkstone neighbourhood of Regina. Built in 2014, this stylish and move-in-ready property offers 1,288 sq ft of above-grade living space, featuring 4 bedrooms and 4 bathrooms, plus a fully developed basement with a huge recreation room and a wet bar—perfect for entertaining and accommodating extended family. The main level welcomes you with a bright and spacious open-concept layout adorned with rich hardwood floors and large windows. The modern kitchen boasts white cabinetry, quartz countertops, stainless steel appliances, a tiled backsplash, and a functional island with undermount sink and breakfast bar seating. The adjacent dining area offers plenty of natural light, while the cozy living room is ideal for relaxing or entertaining. A convenient 2-piece powder room completes the main floor. Upstairs, you’ll find three well-appointed bedrooms, including the primary retreat with a walk-in closet and 3-piece ensuite. A full 4-piece bathroom serves the additional bedrooms, all featuring plush carpet and neutral tones. The professionally developed basement includes a large recreation room with luxury vinyl plank flooring, a wet bar with cabinetry and sink, an additional bedroom, a 3-piece bathroom, and separate laundry, making it ideal for a secondary living space. Outside, enjoy the low-maintenance landscaping, fully fenced yard, and a double detached garage (21.2’ x 19.1’) with lane access. Additional features include central A/C and modern finishes throughout. Located close to parks, shopping, schools, and transit, this home offers both convenience and comfort in a family-friendly community. Don’t miss your chance to own this versatile and well-kept home. (id:41462)
4 Bedroom
4 Bathroom
1,288 ft2
Exp Realty



