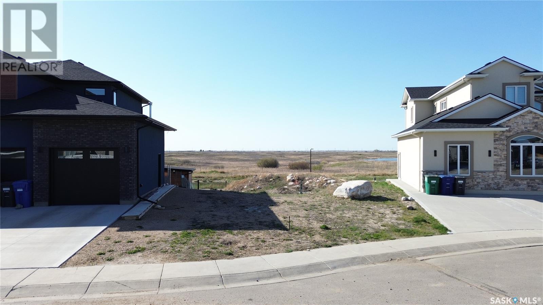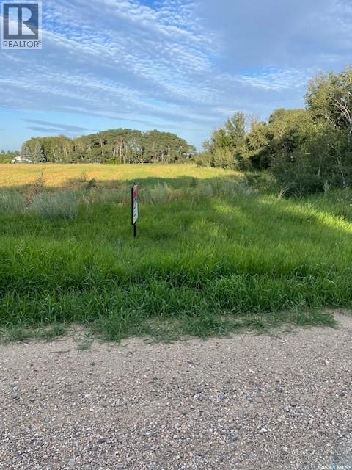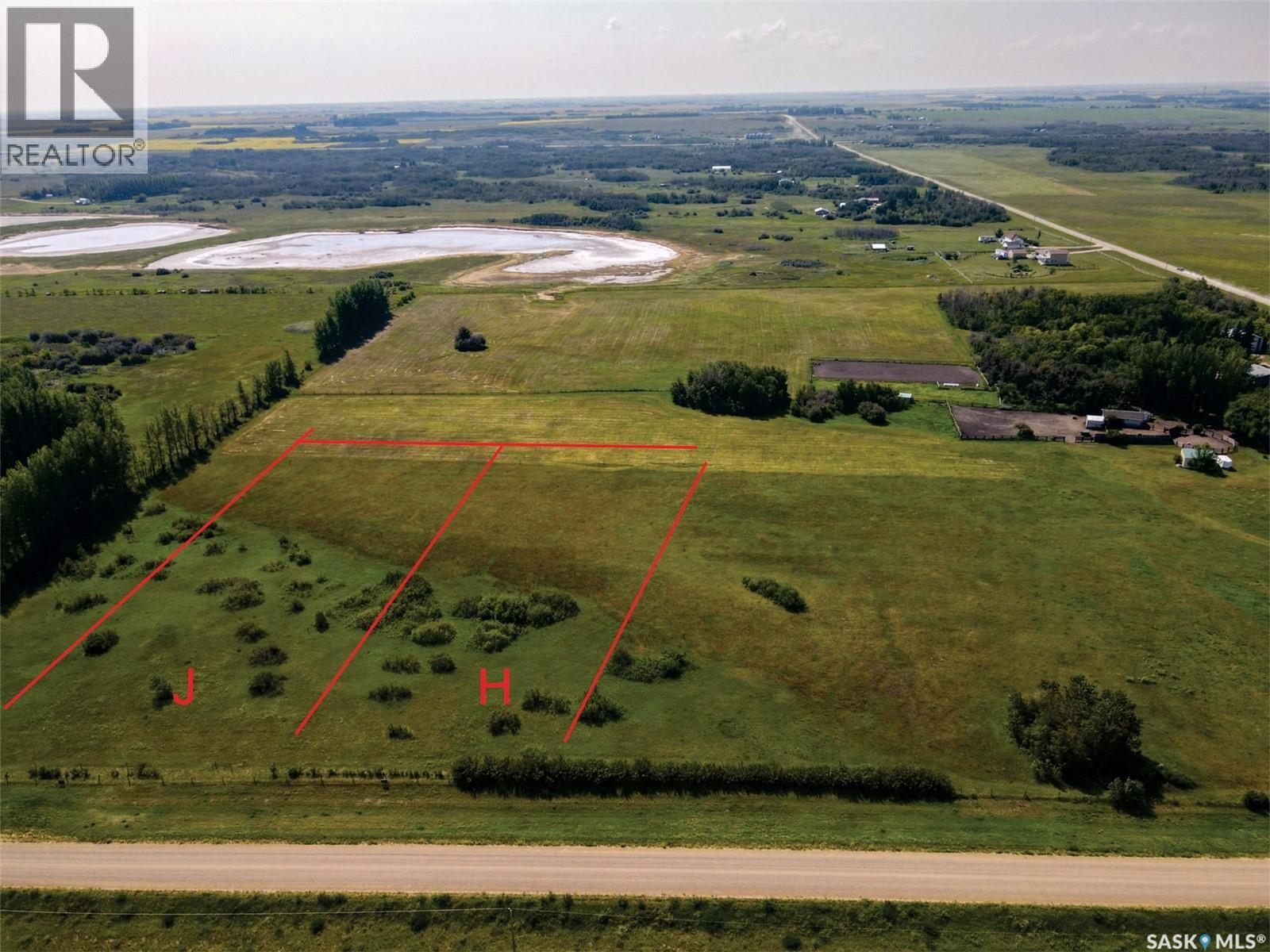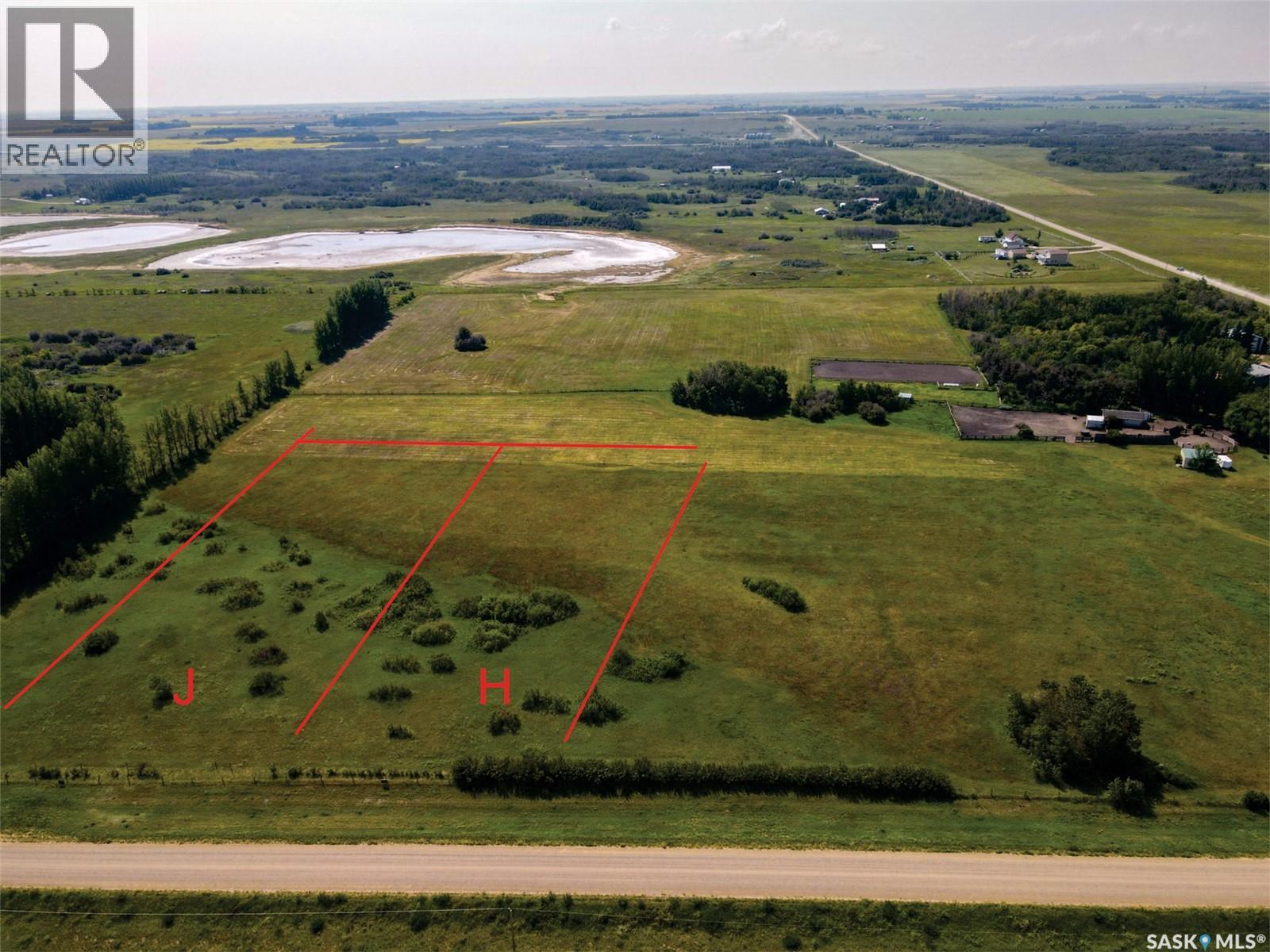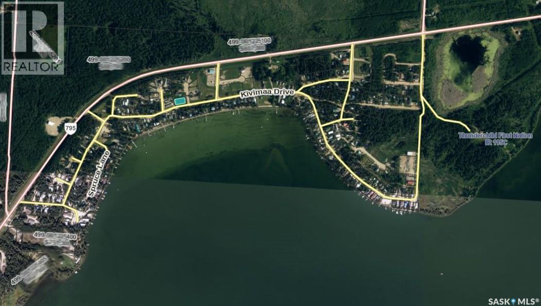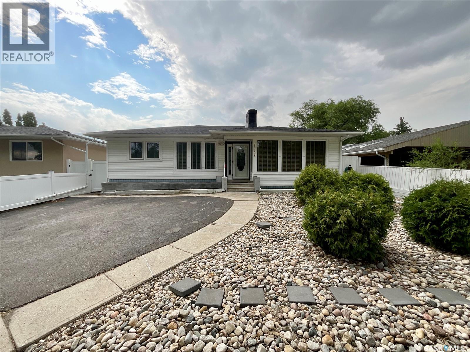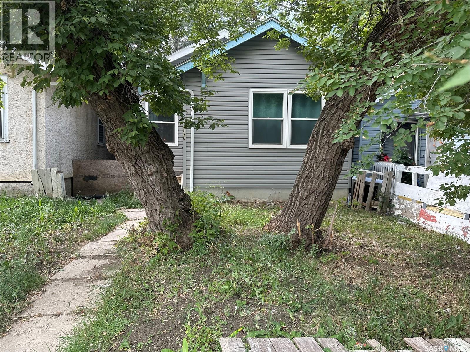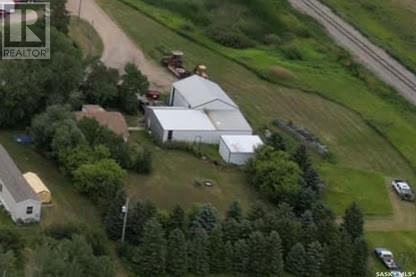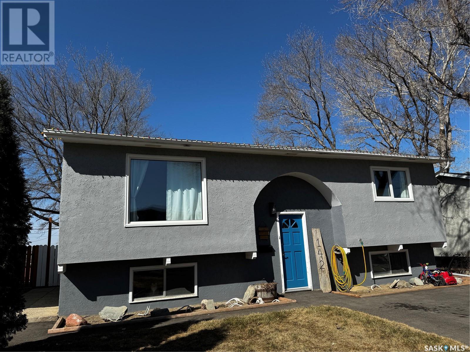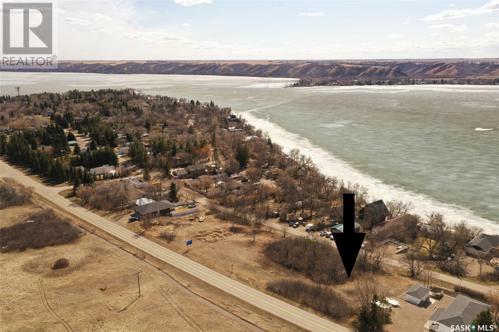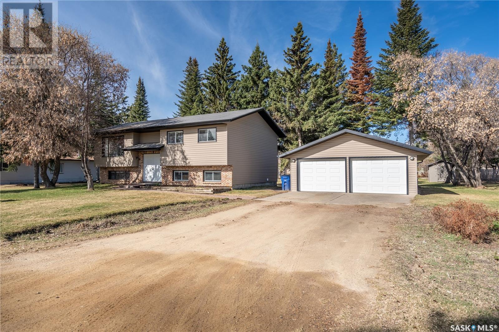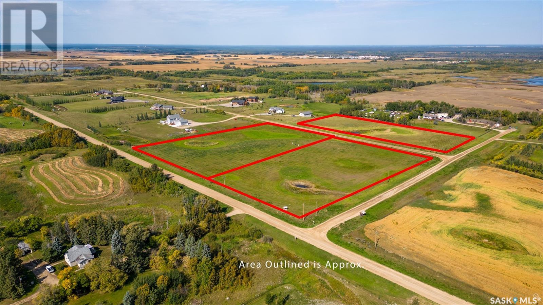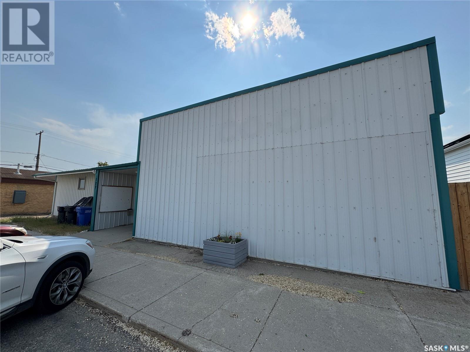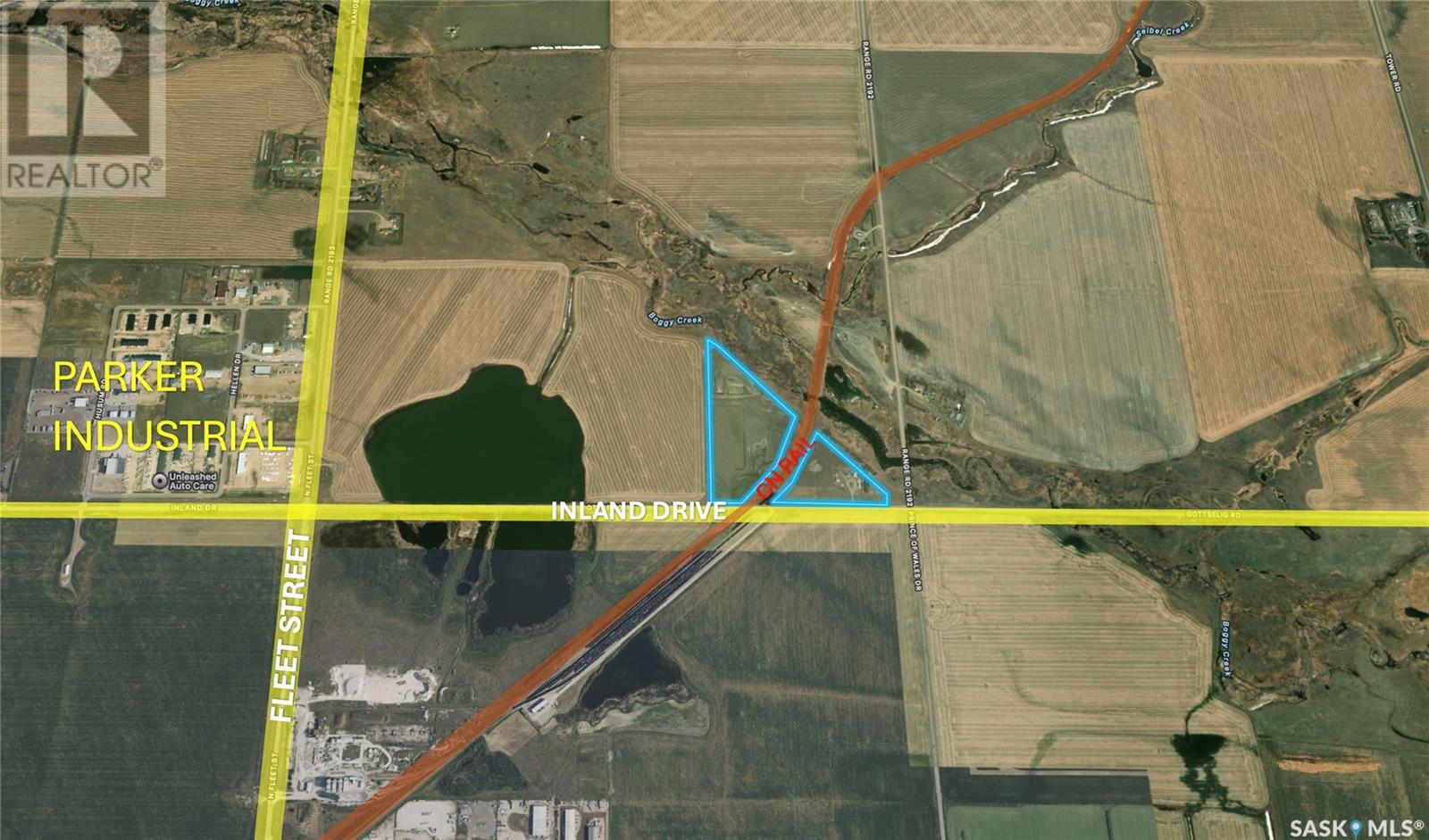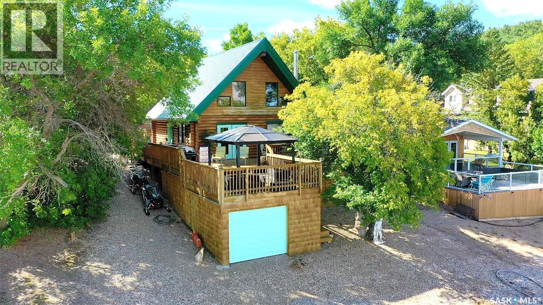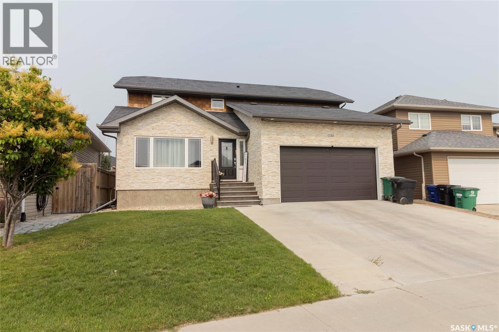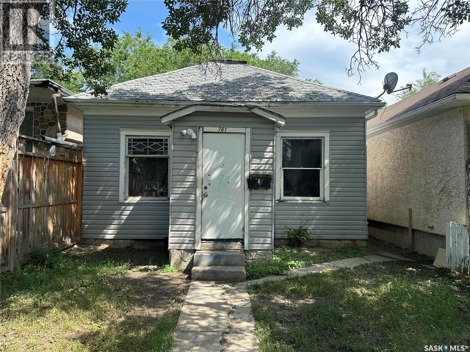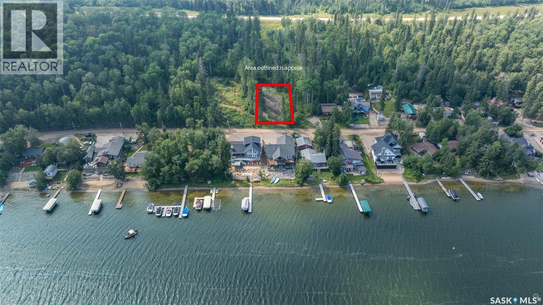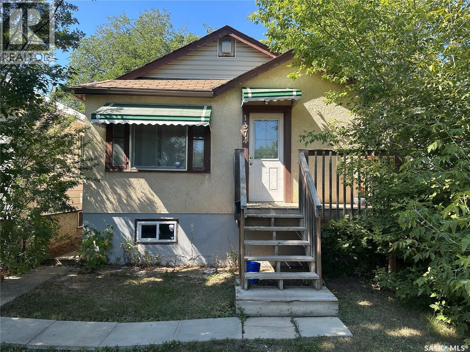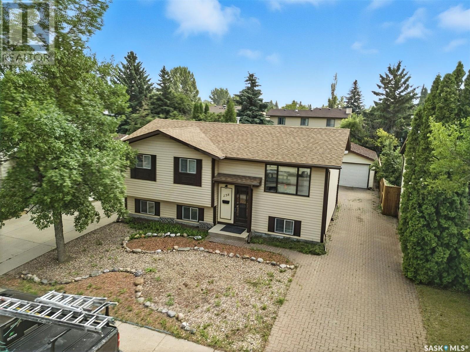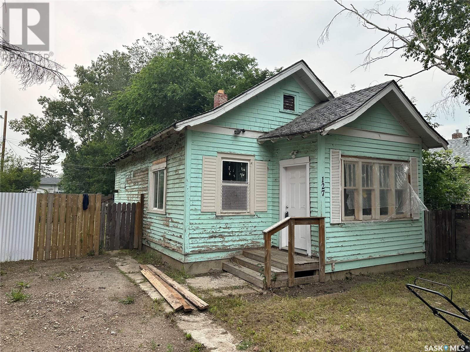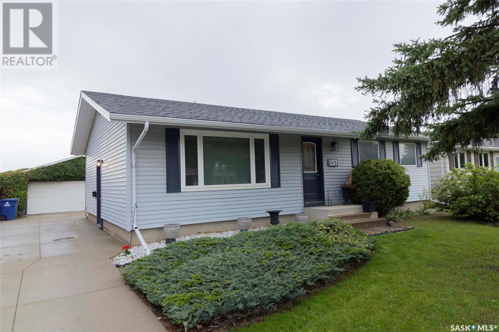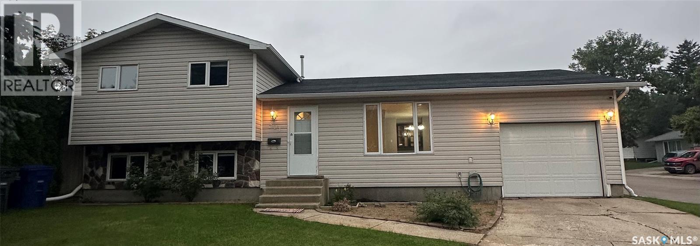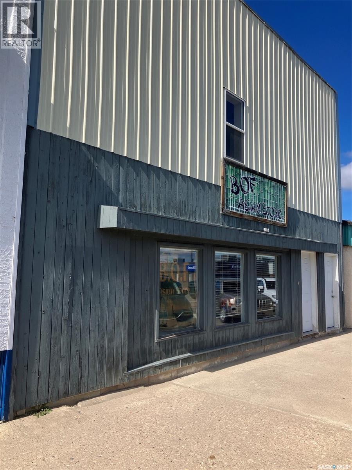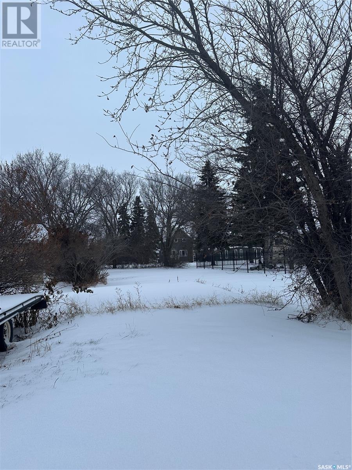Property Type
647 Bolstad Turn
Saskatoon, Saskatchewan
Majestic and breathtaking views can be enjoyed from this wedge-shaped lot backing onto the Northeast Swale in Aspen Ridge. The backyard faces north-west and this lot is ready to accommodate a walkout style home with many possibilities for your custom build. Total lot area is 5,498 sq ft and there's a metal fence across the back. The protected native prairie behind this lot will not be built on, providing unobstructed views for the owner. Don't miss your chance to own one of Saskatoon's best walkout lots on the east side. This lot is privately owned so you can choose your own builder. Call now for more details. (id:41462)
Lpt Realty
2846 Wyllie Crescent
Prince Albert, Saskatchewan
Exceptional 3 bedroom and 3 bathroom home perfectly situated in the highly sought after Carlton Park neighborhood! As you enter, the home an inviting foyer leads into a spacious living room and bright dining area that flows effortlessly into the large kitchen complete with stainless steel appliances, crisp white cabinetry and a functional island with bar seating. The main level also offers 3 generously sized bedrooms, a 4 piece bathroom with a modern vanity and a convenient combined laundry/half bathroom. Additional highlights include a sunroom bathed in natural light, perfect for savouring your morning coffee and a versatile workshop for hobbies or projects with direct access to the single attached garage. The fully finished basement provides a cozy family room, a 3 piece bathroom and ample storage space. Outside, enjoy a thoughtfully landscaped and fully fenced yard, featuring a garden space and a patio ideal for entertaining, relaxing or tending to your green thumb. Located close to schools, parks and the Rotary Trail, this home combines comfort, convenience and charm. Don’t miss this opportunity, schedule your showing today! (id:41462)
3 Bedroom
3 Bathroom
1,536 ft2
RE/MAX P.a. Realty
3077 6th Avenue W
Prince Albert, Saskatchewan
Stunning turn key bungalow ideally located near schools, parks, the Rotary Trail, Alfred Jenkins Field House, the hospital and South Hill shopping amenities! The main floor welcomes you with a bright and spacious living room highlighted by a large picture window that flows directly into the dining area for effortless entertaining. The beautiful kitchen showcases stainless steel appliances, a stylish backsplash, ample cabinetry and a pass through into the living room that adds charm and connectivity. Completing the main level is a 4 piece bathroom and 3 good size bedrooms, including one with direct access to the back deck. The fully finished basement expands your living space with a 4th bedroom, a large family room, a versatile den, a 3 piece bathroom and a combined laundry/utility room. Step outside to enjoy the fully fenced yard, featuring a sprawling deck with a natural gas BBQ hookup, ideal for hosting family and friends. Additional highlights include a double detached heated garage and a carport for extra convenience. An excellent opportunity to own a beautifully maintained bungalow in a sought after area. Act now and make it yours! (id:41462)
4 Bedroom
2 Bathroom
960 ft2
RE/MAX P.a. Realty
317 410 Ledingham Way
Saskatoon, Saskatchewan
Welcome to this beautifully designed townhouse! This two-storey, fully finished home offers a bright and functional layout and an unbeatable location. Walking distance to parks, dog park, restaurants, 7-11, and everyday amenities. Just minutes from Circle Drive, Costco shopping center, golf course, etc. The main floor features an open-concept kitchen with quartz countertops and stainless steel appliances. Spacious dining area and living room with plenty of natural light and direct patio access. Also, a 2-pc powder room adds convenience for the guests. Upstairs offers a 4-pc bathroom and three comfortable bedrooms, including a spacious master bedroom with a walk-in closet and two decent-sized bedrooms. The finished basement boasts a large family room, ideal for media, play, or gatherings. Along with a 3-pc bathroom and the laundry room. Additional features: Central AC, Central Vac, humidifier, drinking water system, and new floor throughout the main floor. This townhouse has it all, a must-see. Call your REALTOR for showings. (id:41462)
3 Bedroom
3 Bathroom
1,244 ft2
Boyes Group Realty Inc.
Bare Acreage Lot
Corman Park Rm No. 344, Saskatchewan
BARE ACREAGE LOT at the CITY'S EDGE: 3.06 ACRE LOT with mix of poplar bush and cultivated field, driveway approach to Range Road 3015 with city water, natural gas, electricity and telephone at the property's edge. An exciting acreage opportunity so close to the city. This property also has the future potential to be redeveloped into a mix of urban RESIDENTIAL lots and/or URBAN MIXED USE COMMERCIAL LOTS under Saskatoon's Plan for Growth (P4G). An adjacent 72.11 acre parcel is also available. DIRECTIONS: Boychuk south to Glazier Road - west past Lakeshore Garden Centre, Lakeview Church and Saskatoon Christian School - left on Range Road 3051. You'll see my sign between the orange stakes along the road. (id:41462)
Royal LePage Saskatoon Real Estate
38 20 Assiniboine Drive
Saskatoon, Saskatchewan
Welcome to #38 - 20 Assiniboine drive. This stunning, well maintained top-floor corner condo in River Heights is housed in a solid concrete building. This quiet unit boasts a prime location opposite Canarama Shopping Centre, with convenient bus access to the University and Downtown. Enjoy modern upgrades like new vinyl flooring in the living room and bedrooms, a refreshed kitchen, and in-suite laundry. One surface parking stall is included. Contact us today for more details or to schedule your private tour! (id:41462)
2 Bedroom
1 Bathroom
812 ft2
Royal LePage Varsity
Isle Acreage 2.5 H
Vanscoy Rm No. 345, Saskatchewan
Welcome to your oasis just 13 minutes from Saskatoon with an elevated view of land for your dream home. This residential acreage is the perfect distance from the main amenities in Saskatoon and is only 3 minutes of gravel to your entrance. With two main options out of the City you can choose the #14 west and turn North on Range Road 3074 or drive straight up Township Road 370 for 13 minutes to home. This acreage is set a little higher so the view of the neighbouring land is spectacular. Imagine a walkout basement and 2.5 acres for privacy. (id:41462)
Boyes Group Realty Inc.
Isle Acreage 2.5 J
Vanscoy Rm No. 345, Saskatchewan
Welcome to your oasis just 13 minutes from Saskatoon with an elevated view of land for your dream home. This residential acreage is the perfect distance from the main amenities in Saskatoon and is only 3 minutes of gravel to your entrance. With two main options out of the City you can choose the #14 west and turn North on Range Road 3074 or drive straight up Township Road 370 for 13 minutes to home. This acreage is set a little higher so the view of the neighbouring land is spectacular. Imagine a walkout basement and 2.5 acres for privacy. (id:41462)
Boyes Group Realty Inc.
3120 Faithfull Avenue
Saskatoon, Saskatchewan
For Lease - Industrial Building - 12,000 SF. The featured property is located prominently on the corner of Faithfull Ave. and 56th St. E. at 3120 Faithfull Ave. in the Hudson Bay Industrial area. This property is comprised of a 1.5 Acre Site that includes a fully fenced and secure compound and generous parking areas. The building is a pre-engineered steel frame building which has been improved with high quality office finishings. Main floor office space is 7,664 SF; Warehouse is 4,336 SF; Mezzanine office space is 7,234 SF. Loading to the warehouse area is accessed by 4 x Grade Level Over Head Doors. The office area also comes with a large mezzanine currently utilized as office. The building can also easily be demised into two separate units of 6,000 SF each. Rentable Area: 12,000 SF; Net Rent: $12.95 PSF; Occupancy Cost: $5.70 PSF. Available for September 1, 2025 Possession (id:41462)
12,000 ft2
RE/MAX Saskatoon
1126 1st Street W
Carrot River, Saskatchewan
Take a moment to go over the details about a fantastic one-bedroom property that presents a great revenue opportunity or a perfect option for downsizing. This home has undergone extensive updates in 2022, ensuring it's move-in ready and low-maintenance. These significant renovations include new windows, vinyl exterior siding, shingles, vinyl plank flooring throughout the main level, updated 4 piece bath along with the furnace & the hot water heater being replaced. These improvements mean that major components are all updated, offering peace of mind to a new owner. Please let your favourite Realtor know if you'd like to schedule a viewing or discuss this property further. (id:41462)
1 Bedroom
1 Bathroom
552 ft2
Century 21 Proven Realty
219 Maple Street E
Saskatoon, Saskatchewan
Great 3 bedroom, 2 bath starter home in super location! The main floor features 2 bedrooms, a 4-piece bath, large living room and galley style kitchen complete with versatile kitchen cart. The property has a solid basement and has been developed with a family room, office/exercise area, bedroom, 4-piece bathroom and laundry/utility room. The basement ceiling has been insulated, great for reducing sound transfer. Updates include HE furnace, furnace venting, HE water heater and central air, all replaced in 2017. The electrical panel was ugraded in 2019 PLUS water and sewer lines have been replaced! This home sits on a mature, large (40’ x 140’) lot and has a single detached garage. Wonderful neighbourhood, close to schools and parks! Call your Real Estate Agent for a showing today! (id:41462)
3 Bedroom
2 Bathroom
744 ft2
Realty Executives Saskatoon
#11 Sunshine Place, Kivamaa-Moonlight Bay
Kivimaa-Moonlight Bay, Saskatchewan
Lake Lot-65 x 130 ft bare lot on the corner of Sunshine Place and Lakeshore Drive at Kivamaa-Moonlight Bay on the west side of Turtle Lake. This lot is across the street from the lake front properties and has a lake view, also one block from the public beach. (id:41462)
RE/MAX Of The Battlefords
3708 Albert Street
Regina, Saskatchewan
Welcome to Lakeview living! This 1,266 sq. ft. bungalow is perfectly situated on Albert Street in the sought-after community of Lakeview. Step inside to discover beautiful hardwood flooring flowing throughout the main level. The spacious living room is filled with natural light from an abundance of windows, creating a warm and inviting atmosphere. The updated kitchen features a centre island, walk-through pantry, and sleek quartz countertops — ideal for both everyday living and entertaining. Three generously sized bedrooms and a full bathroom complete the main floor. A convenient side entrance leads to the fully finished basement, offering a second kitchen, two bedrooms, a den, a three-piece bathroom, and a large family room — perfect for extended family, guests, or a rental suite. Situated on a 50 x 130 ft. lot, you’ll enjoy a spacious backyard and a 24 x 22 double detached garage. This home is ready for its next perfect owner to make it their own! (id:41462)
5 Bedroom
2 Bathroom
1,266 ft2
Exp Realty
951 Hopkins Crescent N
Regina, Saskatchewan
Welcome to 951 Hopkins Crescent — another incredible transformation by Bouss Construction, perfectly situated on a quiet north-end crescent. This home backs a scenic walking path and is just minutes from schools, parks and all Rochdale Blvd amenities. Completely reimagined from top to bottom, it combines quality craftsmanship with modern design to create a turn-key living experience you’ll be proud to call home. From the moment you arrive, the curb appeal stands out with a crisp black-and-white exterior, complemented by the signature wooden address plate. Inside, you’re greeted by a bright front landing with a handy closet that flows into a bright and airy living room with pot lighting, a large window and a custom feature wall with a TV insert and built-in electric fireplace. The brand-new kitchen is a highlight, featuring quartz countertops, stainless steel appliances, high-gloss white cabinetry with gold hardware, and a peninsula with an eat-up bar. The adjacent dining area opens to a brand-new two-tiered deck — perfect for outdoor cooking and entertaining! Finishing the main floor are two good-sized bedrooms and a fully renovated 4-piece bathroom with a custom-tiled tub surround. The lower level has been completely developed, offering a spacious rec room, a games area with a custom wet bar, 3-piece bathroom, a massive bedroom and a laundry room. The backyard offers space for a future garage and is ready for your personal touch. This home has all new windows throughout, new appliances, H/E furnace and central A/C. This is a rare opportunity to own a turn-key home in a prime location! (id:41462)
3 Bedroom
2 Bathroom
877 ft2
2 Percent Realty Refined Inc.
1806 Easthill
Saskatoon, Saskatchewan
Wonderful Eastview bungalow with bamboo hardwood flooring in the living room, triple Pane windows, patio door from the middle bdrm to large deck. Fenced yard and mature trees create privacy. Lane way access to double garage. Side door entry, lower level bdrm and 2pc creates in-law possibilities. Located close to schools, park, transit and shopping.... As per the Seller’s direction, all offers will be presented on 2025-08-21 at 11:00 AM (id:41462)
4 Bedroom
2 Bathroom
1,023 ft2
RE/MAX Saskatoon
222 235 Evergreen Square
Saskatoon, Saskatchewan
Welcome to unit #222 – 235 Evergreen Square, located in the heart of many amenities, clinics, restaurants, and quick access to schools, parks, and Circle Drive! The Sequia Rise complex features stunning curb appeal, yoga/exercise room, board room and elevator access. Stepping into the condo unit, you are met with plenty of natural light flowing throughout, 9ft ceilings, and warm laminate flooring coming into your kitchen. Kitchen features beautiful quartz countertops, tile backsplash, pantry, wood cabinets, and stainless-steel appliances. Coming to your living room, with blinds package and access to your balcony! Your luxurious primary bedroom is king accommodating, with plenty of closet space with custom organizers and shelving, as well as a 3-pc ensuite featuring glass shower, dual vanity with quartz counter, and tile flooring. An additional good-sized bedroom, 4-pc bath with matching tile floors and quartz countertops, and in-suite laundry complete this unit. Additionally, two parking stalls are included, visitor parking, and central air. Must see, beautiful condo in the desirable neighborhood of Evergreen! (id:41462)
2 Bedroom
2 Bathroom
1,038 ft2
Derrick Stretch Realty Inc.
1070 Argyle Street
Regina, Saskatchewan
Welcome to 1070 Argyle St, an affordable 2-bedroom, 2-bathroom home nestled in the heart of Washington Park. With ample parking, lane access, and a partially finished basement, this property offers practicality and potential for families, first-time buyers, or investors alike. Inside, you’ll find laminate flooring throughout for easy maintenance and a cleaning. The partially finished basement offers additional living space or storage options—ready for your personal touch. Situated on a well-located lot, this home is just minutes from Pasqua Hospital, Mosaic Stadium, and the Mâmawêyatitân Centre. Families will appreciate being close to 7 Stones Community School and Sacred Heart Elementary School, making morning routines a breeze. Whether you're looking to get into the market, downsize, or add to your rental portfolio, this home is affordable, accessible, and full of potential. Book your showing today! (id:41462)
2 Bedroom
2 Bathroom
608 ft2
Realty Executives Diversified Realty
401 8th Street
Glen Ewen, Saskatchewan
This house needs some TLC but can be viewed as a bonus when you get a look at the oversized mature lot and 2520 square foot shop. This three bedroom home is on a corner lot that has plenty of trees and shrubs to create an amazing natural privacy. The shop is ready for all of your needs. It is completely finished with tin walls, cement floors, radiant heat, and a bathroom on the main floor. The second floor provides even more storage. Attached to the shop is a two car garage that has been plumbed for in-floor heat and is completely insulated. There is another large shed on the property so there is no shortage of storage space. Call for your private viewing. (id:41462)
4 Bedroom
2 Bathroom
792 ft2
Performance Realty
142 1st Avenue Sw
Swift Current, Saskatchewan
Here it is! A renovated home with a great price, making it an excellent opportunity for those stepping in to first-time ownership! Tucked away in a quiet neighbourhood and backing on to open prairie with no back yard neighbours, this home has the new Plewis Inclusive Park, Fairview Swimming Pool and Pioneer Coop all situated close by for your convenience. The stunning kitchen with a stainless steel appliance package was beautifully renovated in 2024 and is equipped with a large island that can seat at least 4 people along with ample storage and prep space. A seperate dining space and living room completes the sunny, open concept main floor. 2 bedrooms and a 4 piece bathroom are also located on the main floor, while the basement has an additional bedroom, 1/2 bath, spacious family room, laundry and storage spaces. The driveway at the front of the home was recently resurfaced with asphalt and the detached garage is located at the back of the home for additional parking and storage. The fully fenced yard is ideal for children and pets to play freely. Schedule a viewing today and make this house your new home! (id:41462)
3 Bedroom
2 Bathroom
792 ft2
Royal LePage Formula 1
117 Cypress Street
Katepwa Beach, Saskatchewan
Beautiful lot overlooking Katepwa Lake with so much potential! Located within Katepwa Village, this wonderful location is walking distance to two 9-hole golf courses perfect for the family to enjoy, multiple delicious restaurants, family friendly parks, Katepwa beach, boat launch, and much more! This lot is located higher than lakefront which offers the panoramic views & beautiful sunsets over the lake. (id:41462)
Exp Realty
141 2nd Street W
Pierceland, Saskatchewan
Affordable living awaits in this spacious 5-bedroom, 3-bathroom home. The kitchen boasts solid oak cupboards and ample counter space, seamlessly flowing into the dining area. From the dining area, garden doors open onto a spacious deck overlooking the backyard. The cozy living room is filled with natural light, thanks to an east-facing window that captures the morning sun. Also on this main level you'll find the primary bedroom with a convenient 2-piece ensuite, along with two additional bedrooms and the main full bathroom. The downstairs area offers another living space, ideal for a family room, as well as two more bedrooms and a 3-piece bathroom. You'll also find a laundry room, storage area, and utility room on this level. This property sits on three lots and includes two sheds, a garden area, and a detached two-car garage. The west-facing backyard enjoys beautiful evening sunshine, perfect for those summer nights. Pierceland has a highly recommended K-12 school, a grocery store, bank, 2 restaurants and a liquor store plus more- all withing walking distance from this home. You are only 20min away from Cold Lake that has all the amenities or 15min away from the beautiful Meadow Lake Provincial Park. (id:41462)
5 Bedroom
3 Bathroom
1,075 ft2
Coldwell Banker Signature
206 Gore Place
Regina, Saskatchewan
This second floor condo unit located in Normanview West offers 891 square feet of living space. Open concept living and dining room with large front window which allows for an abundance of natural light. The living room also offers a wood burning fireplace. Kitchen boasts newer cabinets and counter tops. All appliances included. Updated bathroom with a tiled shower/tub combo. 2 good sized bedrooms. In suite laundry with washer and dryer included. Window air conditioner was installed in last fall so is practically brand new. 1 parking space that is located mere steps from the front door. Semi private balcony with condo approved privacy wall. Conveniently located close to all northwest amenities. Easy access to public transportation. Book your private showing today! (id:41462)
2 Bedroom
1 Bathroom
891 ft2
Realty Executives Diversified Realty
Lot E Kopperud Road
Prince Albert Rm No. 461, Saskatchewan
Property Tax Advantages Now! With these prime-located residential lots, any new builds in the RM will be subject to 75% OFF PROPERTY TAXES FOR THE 1ST YEAR, 50% OFF THE SECOND YEAR AND 25% OFF THE 3RD YEAR! Building opportunity awaits. Buy now, Build Later! These newly landscaped 5-acre lots with all utilities nearby & serviced with power offer the perfect canvas for your dream home. With ample space for customization and no timeline-building stipulations! Conveniently located just 1 minute South of Prince Albert, yet secluded enough to enjoy the peace of rural living. Don't miss your chance to own a piece of prime real estate in this coveted area. Seize this opportunity to turn your vision into reality! (id:41462)
RE/MAX P.a. Realty
Street 127 Keats Street
Southey, Saskatchewan
Great Commercial opportunity available in Southey SK just over 30 min from Regina. Over 5000 sq ft of covered space. Recent updates include $35,000 electrical upgrade in 2022 (400 Amp 3 Phase) New Furnace in 2023. With so much space and the electrical upgrade it can be used for whatever your needs are. (id:41462)
5,000 ft2
Century 21 Dome Realty Inc.
213 Heron Street
Candle Lake, Saskatchewan
Experience luxurious living in one of the best developments at Candle Lake Golf Resort. Nestled amidst the trees, this 2015 Keystone Retreat, park model style trailer boasts a spacious 3000 square foot lot, steps away from the Amazing golf course and clubhouse with all of the amenities. With two bedrooms, one bathroom, and sleeping accommodations for up to 8 people, this home-away-from-home is perfect for families or couples seeking a peaceful getaway. The interior is thoughtfully designed with 8-foot ceilings, large windows, and a cozy fireplace, providing a warm and inviting atmosphere that truly feels like home. Step outside onto the full-length deck, where you can take in the stunning natural surroundings or relax around the fire pit area with friends and family. There's also an 8x10 shed and firewood storage, providing ample space to store your recreational gear. 2024 fees are paid, and yearly lease fees are $3520 which includes power, water, and sewer. As a resident of Candle Lake Golf Resort, you'll have access to an updated, 18-hole golf course, a beautiful clubhouse and convention centre/hotel and a large marina. Swim, boat, fish, or just relax in your RV while enjoying the pristine waters of Candle Lake. Make this luxurious property yours today and experience the ultimate in lakeside living! (id:41462)
Realty Executives Saskatoon
380 Willowgrove Lane
Saskatoon, Saskatchewan
Welcome to 380 Willowgrove Lane—a beautifully crafted 4-bedroom, 4-bath townhouse built by Riverbend Developments, offering the perfect blend of quality and luxury. Ideally located just one block from Willowgrove Square and two elementary schools, with close proximity to St. Joseph and Centennial high schools, University Heights shopping, and all essential amenities. The home features an attractive exterior with stone and vinyl siding, a charming front veranda, and a private fenced backyard with a spacious covered deck. Inside, you’ll find 9-foot ceilings and oversized windows that fill the main floor with natural light. The open-concept living, kitchen, and dining areas showcase deluxe laminate flooring, maple cabinetry with soft-close doors, granite countertops, a large island with seating, and a generous walk-in pantry. Upstairs offers three well-appointed bedrooms and two bathrooms, including a primary suite with granite countertops and a private ensuite. The professionally finished basement includes a large family/entertainment area, a stylish 3-piece bathroom, storage space, and a bright guest retreat. Additional highlights include a humidifier, recently upgraded toilets, new heat exchanger for the furnace , a detached garage, and a rear single-car driveway. This home shows 10/10—schedule your private showing today! (id:41462)
4 Bedroom
4 Bathroom
1,312 ft2
Royal LePage Varsity
_ Inland Drive
Sherwood Rm No. 159, Saskatchewan
35 ACRES of land just north east of Regina near the Tor Hill Golf Course and the newly developed Parker Industrial subdivision. Priced below appraisal value. Accessible from Inland Drive, it's apprx 1 mile north of Regina City Boundary. Significant amount of civil work has been done. There is a detached garage and a storage shed on site for storage. 600 V transformer on site along with natural gas available. 10% deposit must be provided on all offers. All offers must be approved by Court. (id:41462)
RE/MAX Crown Real Estate
607 20th Street W
Prince Albert, Saskatchewan
Inviting 4 bedroom and 2 bathroom bungalow located in the desirable West Hill neighbourhood! The main floor offers a large living room filled with natural light that is connected by an arched entryway to the dining area where large windows and a modern light fixture create a bright and welcoming space for family meals. Another arched entryway leads to the galleyway kitchen featuring white cabinetry, ample storage, a stylish backsplash and access to the south facing deck which is perfect for morning coffee in the sun. The main floor also includes a 4 piece bathroom with a beautifully tiled tub surround and 3 comfortable bedrooms. The fully finished basement offers a generous family room, a 4th bedroom, a 3-piece bathroom with a stand-up shower and a combined laundry/utility room. The backyard is surrounded by mature trees and has a large deck which is ideal for summer gatherings and a single detached garage adds extra convenience. Within walking distance to Shananigan’s Bistro Coffee Shop, the West Hill Community Club, parks and both École St. Anne School and Arthur Pechey School. Act now and make this your next home! (id:41462)
4 Bedroom
2 Bathroom
1,018 ft2
RE/MAX P.a. Realty
14 Poplar Trail
Crooked Lake, Saskatchewan
Tranquil water front lake life , living in a log home all year round is what Lot 14 Poplar Trail provides. On the quiet side of Crooked Lake , find this 2004 "A Frame" Swedish Cove Log home with a combined living space of 1710 sq ft to include the walk out basement and master loft. The lake frontage is 50' x 147 , with Xeriscape yard and sandy beach. Large 2 sided decking with views of the sunset can be enjoyed and covered gazebo to relax under. The master bedroom is located in the loft with a views of the lake. Main floor living provides an entertainment space in the living room with garden doors to front deck, a kitchen /dining area, 3 piece bath with laundry. Walk out basement has a rec space, 2nd bedroom , a utility room and dry bar area. Relax in the hot tub under the deck with entry from the basement. Stone epoxy flooring makes this space very durable and easy to maintain. One owner home and is looking for a new owner whether you want to be seasonal or 4 season , this property provides comfort with a wood stove and propane forced air furnace (2024)with central air. Metal roof was new in 2015, power vent propane hot water heater, 1000 concrete septic, couple sources of water systems, 200 amp service, boat house great for storage, dog kennel and dog run , 1 road entry and access to the water , are some of the features. Pier and gazebo included in the purchase. Stainless steel fridge, stove and DI washer included as well as the washer and dryer. Good opportunity to have a unique lake front home. Close to the boat launch and huge children's playground , campgrounds and Great neighbours. Lease due end of Dec - 2024 was $2781 Tax due end of Sept - 2024 $1683.55 (id:41462)
2 Bedroom
1 Bathroom
1,170 ft2
RE/MAX Blue Chip Realty
1330 Stensrud Road
Saskatoon, Saskatchewan
Beautiful custom built 2 story split family home in the desirable Willowgrove neighborhood. This large 2090 square foot 5 bedroom, 2.5 bath has it all! It's numerous features include: hardwood flooring, kitchen cabinets with upgraded hardware, granite countertop in kitchen and all bathrooms, walk in pantry, wall to wall built in china cabinet and wine cooler in the dining room, upgraded lighting fixtures, LED lighting on 2 levels, huge picture windows, massive master bedroom suite with large walk in closet and ensuite bathroom with remote controlled steam shower and jetted tub. The home is well insulated with R20 walls and R50 blown in ceiling with a ICF block basement walls. The garage has an 8' x16' overhead insulated high lift track opener. The back yard is professionally landscaped, complete with underground sprinklers, pressure treated deck. and raised flower beds/garden area. The front yard is landscaped with a double car concrete driveway. All amenities are nearby, strip malls, schools, bus transit routes, etc... This quality built home is a must see! (id:41462)
5 Bedroom
3 Bathroom
2,090 ft2
Boyes Group Realty Inc.
114 Lamarsh Road
Saskatoon, Saskatchewan
Welcome to 114 Lamarsh Rd, an exceptional and well-maintained 2-storey home nestled on a quiet street in the sought-after Willowgrove neighborhood, backing onto serene University agricultural land. This move-in-ready property offers walking distance to schools, parks, shopping, and all amenities, and showcases outstanding curb appeal, quality workmanship, and an impressive interior layout. The bright main floor boasts high ceilings, luxury tile and hardwood flooring, spacious open-concept living and dining area with a cozy fireplace, and large windows framing private backyard views. The gourmet kitchen is equipped with granite countertops, stylish backsplashes, espresso cabinetry, stainless steel appliances including a gas cooktop range, a corner pantry, and ample workspace, while the dining area features garden doors leading to covered rear deck, patio, and professionally landscaped yard with underground sprinklers, fixed lighting, and storage shed. A large foyer with a powder room connects to a mudroom with laundry for convenience. Upstairs offers three generous bedrooms and two full baths, including a master retreat with vaulted ceilings, walk-in closet, and a 4-piece ensuite. The fully finished basement includes a spacious family room with built-in entertainment cabinetry and ceiling speakers, a large bedroom, storage, and a 4-piece bath. Additional highlights include a heated oversized double garage with triple driveway, central vac, garburator, newer high-efficiency furnace and A/C (2016). Pride of ownership is evident throughout—an amazing value for its size, location, and finishes, with immediate possession available. (id:41462)
4 Bedroom
4 Bathroom
1,547 ft2
Royal LePage Varsity
2172 Wallace Street
Regina, Saskatchewan
Great Starter or revenue with a great location 2-3 short blocks to Maple Leaf pool and the General Hospital. Walk to downtown or Wascana Park and enjoy easy access to all areas of the city. The private back yard has almost a full canopy of shade and leads to the oversized double garage. The garage has natural gas and 220 power running to it but requires repair. Upgrades include newer flooring, PVC windows, shingles to the home, and lots more!! Call your Realtor today to schedule a person viewing (id:41462)
2 Bedroom
1 Bathroom
684 ft2
Sutton Group - Results Realty
6110 Clarence Avenue S
Corman Park Rm No. 344, Saskatchewan
Welcome to this charming acreage less than 10 km south of Saskatoon, offering the perfect blend of privacy, space, and convenience. With only 2 km of grid road and the rest paved right to the city, this location provides an easy commute while giving you the peace and quiet of country living. Surrounded by mature trees, the property feels like a private park with plenty of space to garden, play, and relax. The bungalow home features 4 bedrooms and 2 bathrooms and has been recently updated with fresh paint and new flooring throughout. The main floor boasts a spacious living room with an oversized front window, a bright dining area, and a kitchen with rustic farmhouse charm, complete with butcher block countertops, stainless steel appliances, and a walk-in pantry. The gorgeous main bathroom is a showstopper, with modern fixtures, custom shelving, and the added convenience of main floor laundry. Just off the attached single garage, a large den offers the perfect space for a games room, home office, or hobby area. The lower level provides even more living space, with a cozy family room, a large additional bedroom, a 2-piece bathroom, and several storage areas, including a dedicated room for the cistern connected to a drip system for good quality water. Outside, you’ll find a large outbuilding with great potential, whether for storage, a workshop, or future projects. The yard is a true highlight, with mature trees creating a park-like setting and a thoughtfully designed hugelkultur garden bed that produces an impressive variety of fruits and veggies. Known for their ability to retain moisture and build nutrient-rich soil, hugelkultur gardens are highly productive and low-maintenance, making it easy to enjoy fresh, homegrown harvests right in your own backyard. If you’ve been dreaming of country living close to the city, this property delivers. With its updated home, treed yard site, and unbeatable location, this acreage is an incredible find just minutes from Saskatoon. (id:41462)
4 Bedroom
2 Bathroom
1,792 ft2
RE/MAX Saskatoon
761 Athol Street
Regina, Saskatchewan
This delightful 2-bedroom, 1-bathroom home offers a great opportunity for investors looking for steady rental income or first-time buyers ready to build equity. The interior features laminate flooring, a modernized kitchen, convenient main floor laundry, and rear alley access with parking. Perfectly situated within walking distance to Kitchener Elementary and St. Luke School, and just minutes from Lewvan Drive and public transit, commuting is quick and easy. Contact your agent today to schedule a private showing! (id:41462)
2 Bedroom
1 Bathroom
653 ft2
Realty Executives Diversified Realty
224 Carwin Park Drive
Lakeland Rm No. 521, Saskatchewan
Nestled in the highly sought after Carwin Park area, this exceptional 100 ft. x 160 ft. lot offers a rare opportunity to create your dream retreat. Overlooking the shimmering waters of Emma Lake, this prime location is embraced by a vast natural reserve at the back, ensuring unparalleled privacy. The property offers a harmonious blend of mature trees and open spaces, making it an ideal canvas for your new build. With breathtaking panoramic lake views, year round access, and essential services conveniently available at the road, this lot is your gateway to a lakeside paradise. Take this opportunity to build your dream property! (id:41462)
RE/MAX P.a. Realty
1374 Mctavish Street
Regina, Saskatchewan
This charming 3-bedroom, 1-bathroom home is perfect for investors seeking reliable cash flow or first-time buyers ready to start building equity. Flooded with natural light and featuring original hardwood floors, this move-in ready home offers immediate possession. Located just blocks from the Pasqua Hospital, 7 Stones and Sacred Heart Elementary schools, walking distance to Mosaic Stadium, the Mâmawêyatitân Centre, Lawson Aquatic Centre, and the Fieldhouse, this property offers unbeatable convenience. Also included is a fully fenced yard with additional parking in the back. With quick access to Lewvan Drive and public transit routes, getting around the city is a breeze. Don’t miss this opportunity — contact your agent today to book a private showing! (id:41462)
3 Bedroom
1 Bathroom
680 ft2
Realty Executives Diversified Realty
238 Stillwater Drive
Saskatoon, Saskatchewan
SHOWS LIKE NEW! This 3-bedroom home in Saskatoon's Lakeview neighborhood has been fully updated with new flooring, lighting, and kitchen appliances. Basement developed with 2 large family rooms. It features central A/C and a spacious yard with a double detached garage. Rough in for bathroom in basement. Rough in ready for an additional bathroom. Located close to schools, parks, and other amenities, it’s a practical choice for families or anyone looking for a move-in-ready home in a quiet, established area. Immediate Possession available. (id:41462)
4 Bedroom
1 Bathroom
960 ft2
Century 21 Fusion
127 S Avenue S
Saskatoon, Saskatchewan
Very affordable 1bedroom +den bungalow 5 minutes from downtown. Great for investment OR for 1st time buyers looking to pay less than market rent to own a fully detached home. New flooring throughout the home along with fresh paint. Some of the doors and windows have been replaced. HUGE lot, lots of future potential as well. Vacant easy to show & quick possession possible. Great for students looking to invest while studying. (id:41462)
1 Bedroom
1 Bathroom
610 ft2
RE/MAX Saskatoon
237 Guelph Crescent
Saskatoon, Saskatchewan
"Welcome to 237 Guelph Cres." This well built home is located in the mature, sought after neighborhood of East College Park on a large lot. This well maintained 3 bedroom and 2.5 baths has enough room for a large family. Main floor has triple pane windows. This home offers a bright interior layout with a kitchen that includes plenty of cupboard space, stainless steel stove and refrigerator, and spacious views from the kitchen window, overlooking the backyard. There are patio doors to a large deck off the dining room. The basement has a large, very functional family room, with a natural gas fireplace and wet bar. There is a den being used as a 4th bedroom and a renovated 3 piece bathroom. A High Efficient furnace is in the utility room with the laundry. The beautiful backyard has grape vines, apple tree, raspberries and shrubs & flowers with a garden area. There is a large double car garage (24x28) fully insulated, long driveway, so there is plenty of off street parking. This property offers more than just a place to live.... its an opportunity to grow your family and create lasting memories! ------------------------ UPGRADES: newer Dishwasher BI (2023), newer Washer and Dryer (2022), newer Water Heater (2022), fresh paint on the back fence, Shingles were replaced approximately 2013. (id:41462)
3 Bedroom
3 Bathroom
1,040 ft2
Boyes Group Realty Inc.
211 Memorial Drive E
Shell Lake, Saskatchewan
Lovely home in the thriving community of Shell Lake - 3 bedroom, 1 recently updated bathroom, with a spacious porch with double closets. The home was built in 1981 with an addition put on in 2000. The U shaped kitchen features ample counter and cupboard space, and the large dining/living room area is great for entertaining. Whether you call Shell Lake home all year around or just on the weekends - consider this property. It's fully fenced, has an updated NG furnace, a storage shed, private well with mature trees and lots of flower beds in the yard for a polished off look. Reach out and book a private showing to see more! (id:41462)
3 Bedroom
1 Bathroom
1,088 ft2
RE/MAX North Country
2100 Queen Street
Regina, Saskatchewan
Welcome to this beautifully designed two-storey home in the heart of Cathedral, just steps from all the charm of 13th Avenue, boutique shops, cozy coffee spots, restaurants, grocery stores and parks. Built in 2020, this 2,613 sq. ft. home sits on a generous 6,264 sq. ft. corner lot and offers style, space, and versatility with a self-contained two bedroom basement suite with 9ft ceilings on all levels. The welcoming front porch and landscaped yard lead into a spacious entryway with one of two access points to the basement. The front room features a gas fireplace and is perfect for a home office, reading room, or formal sitting area. The open-concept main floor boasts a bright living room with a second gas fireplace, pot lighting, and stylish laminate flooring throughout. The kitchen is a showstopper with a central island, quartz countertops, subway tile backsplash, stainless steel appliances, and a corner pantry. A spacious rear mudroom offers ample storage and everyday functionality, while a conveniently located half bath completes the main floor. Upstairs, you'll find three large bedrooms and a full bathroom. The spacious primary suite is located at the back of the home and features a walk-in closet, standalone shower, and a tub/shower combo for ultimate relaxation. There’s also a laundry room on this level for added convenience. The fully self-contained basement suite has its own direct entry, high ceilings, and plenty of natural light. It includes two bedrooms, a full kitchen, bathroom with double sinks and in-suite laundry, making it an ideal mortgage helper or in-law suite. Enjoy the landscaped backyard with patio and garden space—perfect for summer nights. The oversized, fully insulated double detached garage completes this incredible property. Don't miss your chance to own a newer, move-in-ready home in one of Regina's most vibrant and walkable neighbourhoods!Built on piles with a floating slab. (id:41462)
5 Bedroom
4 Bathroom
2,613 ft2
Coldwell Banker Local Realty
201 Haviland Crescent
Saskatoon, Saskatchewan
Gorgeous 4 level split recently renovated in the desirable neighborhood of Pacific Heights. As you walk-in the spacious living room, you will be welcomed with plenty of natural light & a great view of the park. The adjacent modern kitchen boasts quartz counter top with contrasted back splash & stainless steel appliances (stove & dishwasher are brand new). The formal dinning room is next to the kitchen & can fit a 8 persons dinning table. On the 2nd level, there are 2 large bedrooms, a 4 piece bathroom & a huge master bedroom with a 2 piece en-suite. 3rd level is well let with natural light, a features a large family room & a huge bedroom. The basement offers an office, a cold storage, mechanical room, & the 5th bedroom (window is being cut & installed after receiving the permit from the city) The oversized attached garage can fit any large trucks or SUVs and still have space for tools & storage. The recent renovations include: new flooring, new paint throughout the house & the kitchen cabinets, addition of 2 new bedrooms. This corner property is sitting right across the Atlantic park & close to multiple schools. Other amenities include The shops of South Kensington, Confederation mall, & easy access to the Circle drive. This home will impress you with it's condition, location, plus all the amazing amenities. See the 3D virtual tour and book a showing to view in person. (id:41462)
5 Bedroom
3 Bathroom
1,077 ft2
RE/MAX Saskatoon
2419 Mcpherson Avenue
Saskatoon, Saskatchewan
Charming, quaint and ready to move in. This 639 sq ft bungalow has curb appeal and coziness galore. Located on a quiet crescent, you will love the established neighbourhood. Neutral colours, clean lines and obvious pride of ownership makes this the perfect home for a starter or professional working from home. Bright, clean and well thought out floor plan. Spacious bedroom and den with bathroom on main floor and a bedroom and bathroom in the basement. The backyard is a relaxing oasis of serenity. Great for cool evening fires or catching some rays on the deck. This gem won't last long so book your showing today! (id:41462)
2 Bedroom
2 Bathroom
639 ft2
RE/MAX Saskatoon
Albertville North Acreage
Buckland Rm No. 491, Saskatchewan
Charming 4 bed, 2 bath, 1533 sq/ft acreage on 14.81 acres of serene land. This property hosts a spacious main floor with linoleum flooring, a large living room with beams and expansive windows showcasing the beautiful surroundings, a u-shaped kitchen, and a dining room flooded with natural light. The main floor also features an updated 4-piece bathroom, main floor laundry, and a spacious foyer perfect for a mudroom. Upstairs, find 3 bedrooms including a primary with a 2-piece ensuite and walk-in closet. The unfinished basement offers ample storage and potential for a future rec room. Moving outside, the 26 X 30 barn with a concrete floor and 22 X 28 detached garage provide all the space you need. Enjoy the tranquility of the treed lot, shelter belt for privacy and 170' depth well. Looking for even more space? This property has the option to lease an additional 37 acres with a perimeter fence. Call for more information or to book your showing! (id:41462)
4 Bedroom
2 Bathroom
1,533 ft2
Coldwell Banker Signature
205 1st Avenue W
Nipawin, Saskatchewan
This is a great opportunity to start a new chapter of your business in the heart of Nipawin at 205 1st Ave W in Nipawin, SK! Currently operated as the Asian Food Store, and comes equipped with display shelving and the coolers and could be a turn key purchase if you’d like to continue with the same store, or you can bring your new creative ideas. Located on the main drag with great exposure to the car and foot traffic. Main floor is 1296 sq ft, plus 1296 sq ft upstairs with the 6-bedroom residence. Are you looking for a commercial building in Nipawin to execute your inspirational ideas? Call today! (id:41462)
2,592 ft2
RE/MAX Blue Chip Realty
301 2730 Main Street
Saskatoon, Saskatchewan
Top-Floor Loft Condo in Greystone Heights – 2 Underground Parking Stalls Welcome to 301-2730 Main Street, a spacious top-floor unit located in the heart of Greystone Heights. Offering 1,543 sq. ft. of well-planned living space, this unique condo features a rare loft-style layout, two underground parking stalls, and storage units (Stalls 45 & 47)—a true gem in this sought-after community. The main floor welcomes you with a bright and functional kitchen, complete with granite countertops, peninsula seating, and included appliances: fridge, stove, dishwasher, and over-the-range microwave. The open-concept dining and living area boasts northwest-facing window and a garden door leading to a private balcony—perfect for enjoying summer evenings. A den with a glass-insert door provides the ideal space for a home office or hobby room. Also on the main floor is a generous second bedroom, a 4-piece bathroom, and a laundry/storage room with washer and dryer included. Upstairs, the primary suite offers a unique open-to-below layout overlooking the living space, plus a 3-piece ensuite and a cozy sitting or office area—perfect for work-from-home or quiet reading space. Located just steps from Greystone School and park, with easy access to 8th Street, the University, College Drive, and Circle Drive, this home offers the perfect blend of comfort, convenience, and style.... As per the Seller’s direction, all offers will be presented on 2025-08-21 at 3:00 PM (id:41462)
2 Bedroom
2 Bathroom
1,419 ft2
Derrick Stretch Realty Inc.
Lot 33 Country Hills Estates
Blucher Rm No. 343, Saskatchewan
Located just east of Saskatoon is a hidden gem, the community of Country Hills Estates. These are not stock photos, these are real shots from around the development. It's an absolutely stunning place to call home! Some of main reasons to buy here include privacy, space, quietude, a relaxed commute, and a school bus that comes right to your driveway to collect and drop off your children. Come for a tour of Country Hills and see for yourself why your family deserves to be living on an acreage. Don’t hesitate to give us a call if you’re interested in making the move to rural living that’s also in close proximity to the city. You'll be pleased to know that better living awaits you out here! (id:41462)
The Agency Saskatoon
205 Grant Street
Davidson, Saskatchewan
Thinking of moving to Saskatchewan? But you don't like the hustle and bustle of the larger cities. Why not choose the growing town of Davidson, located between Saskatoon and Regina. You can enjoy the peaceful Prairie living while all the amenities of the large cities are only 1 hour away in either direction on the highway 11. This is a 44'X132' Lot with a 1 car concrete parking pad, accessible from the back alley. Walking distance from downtown Davidson. (id:41462)
RE/MAX Saskatoon



