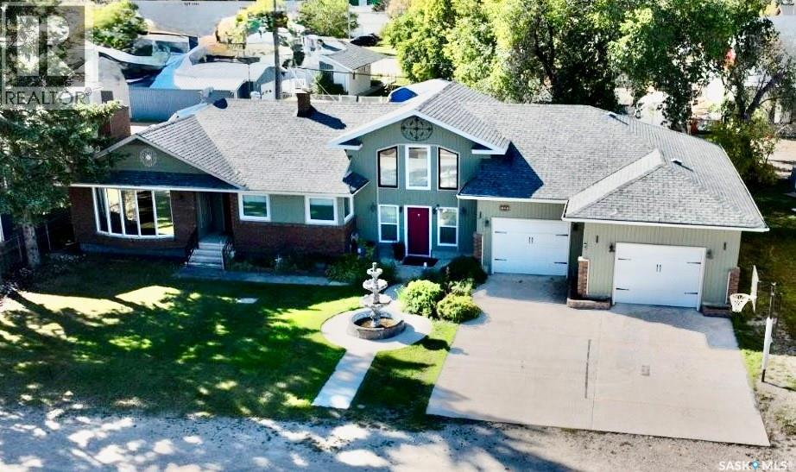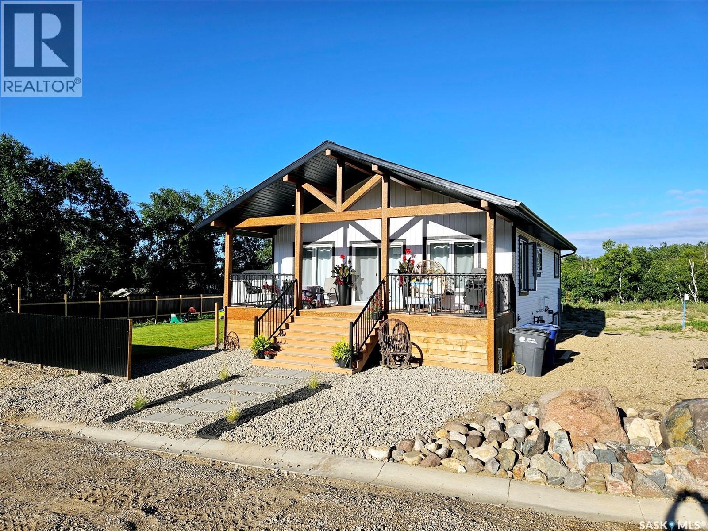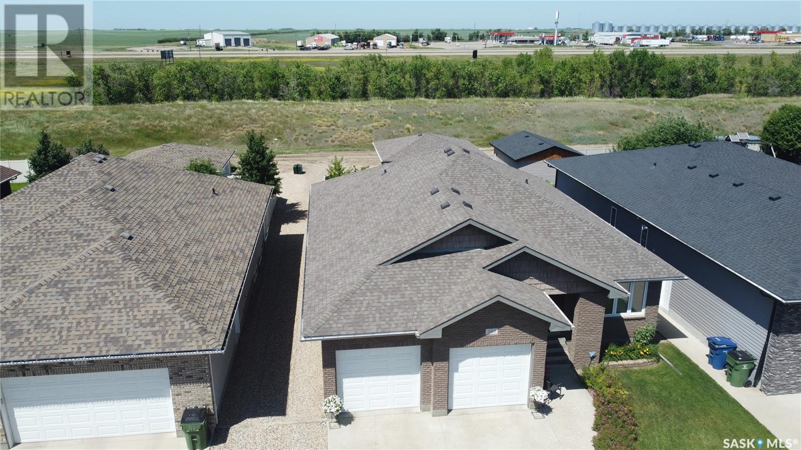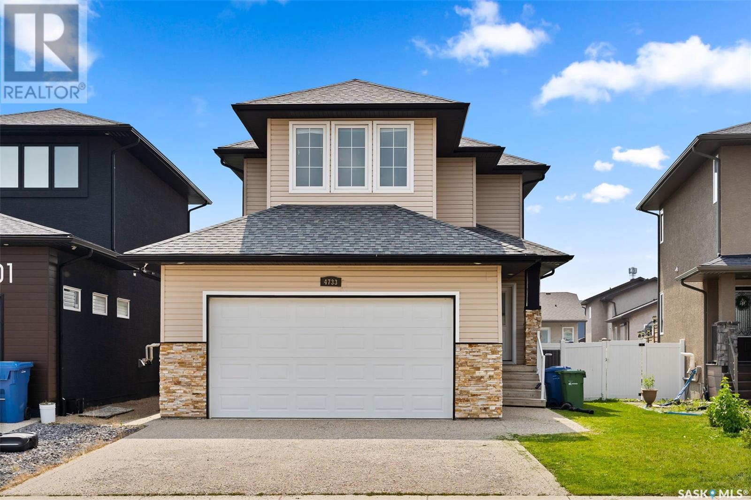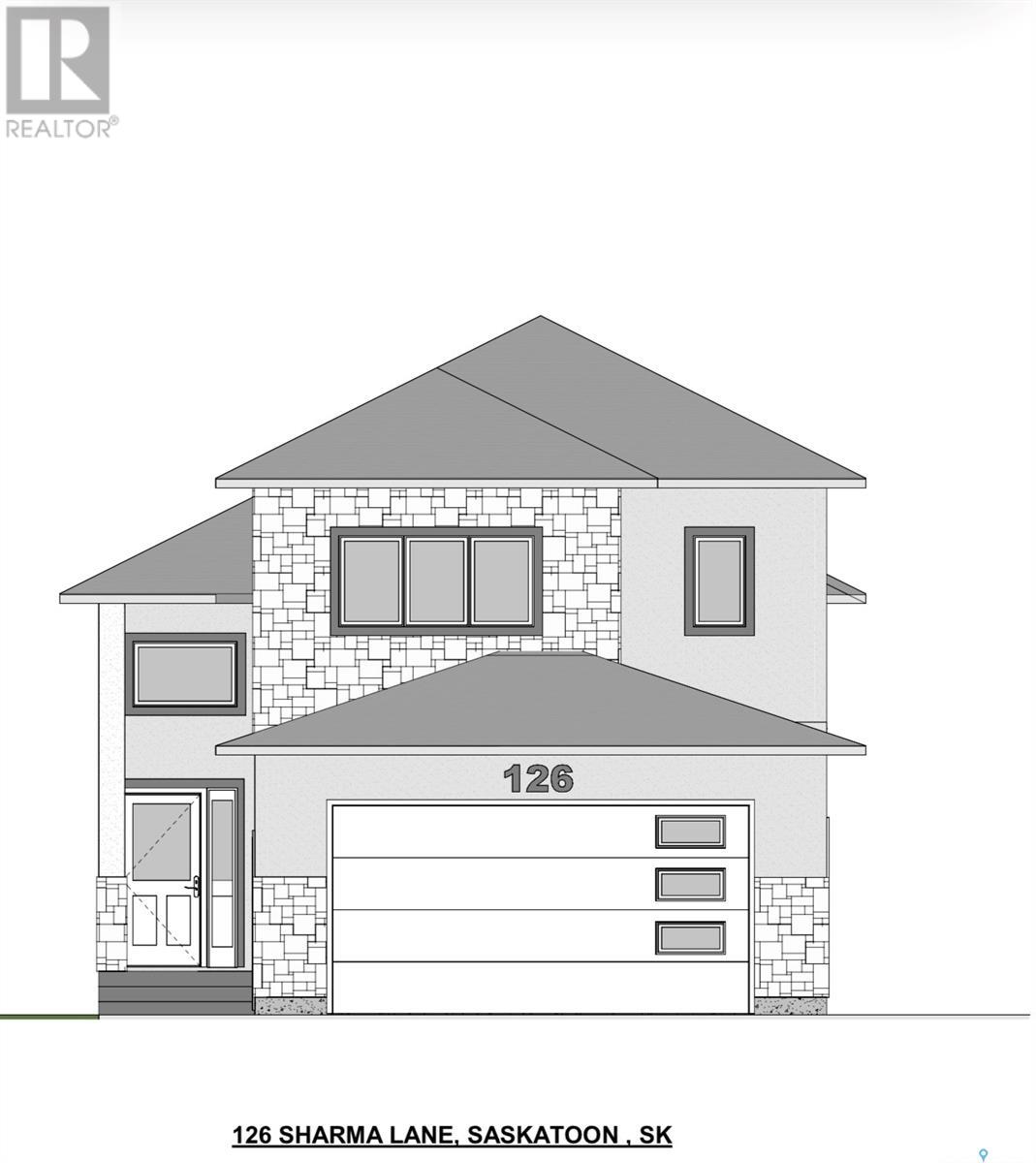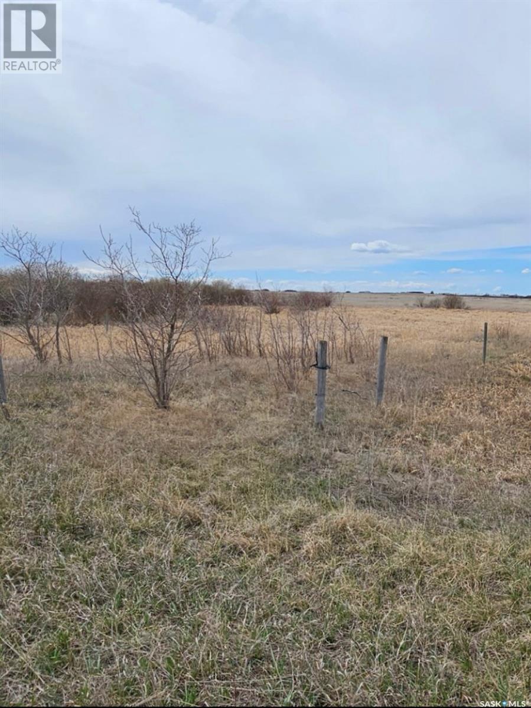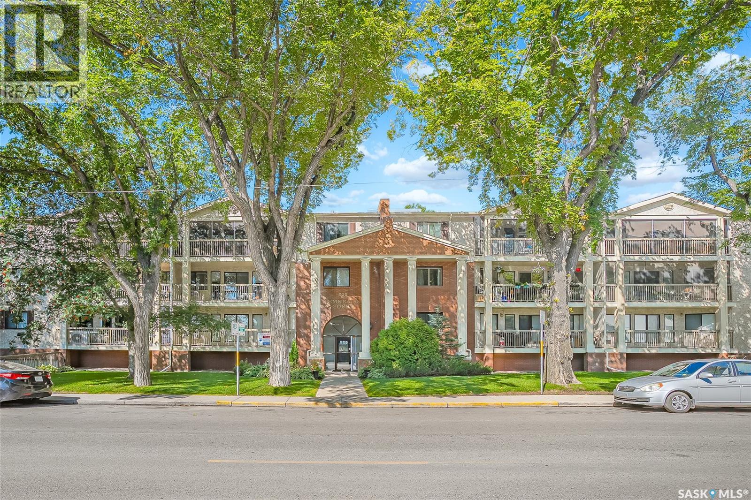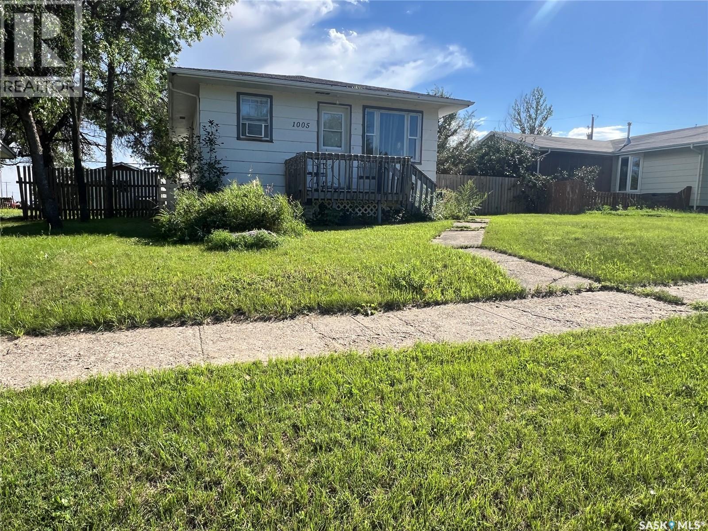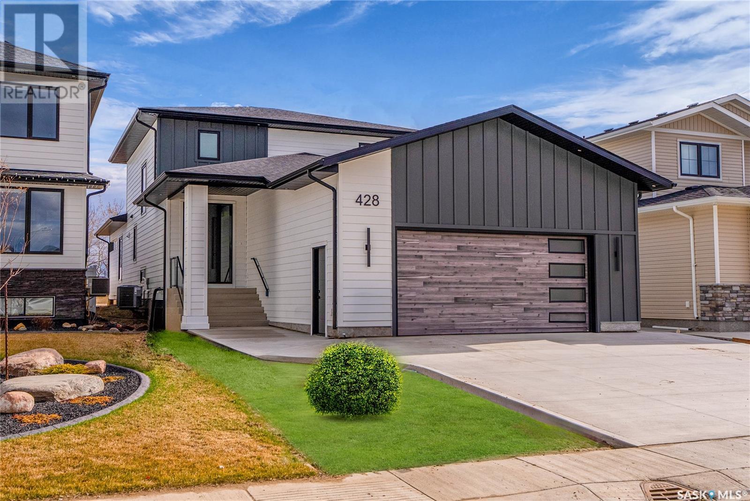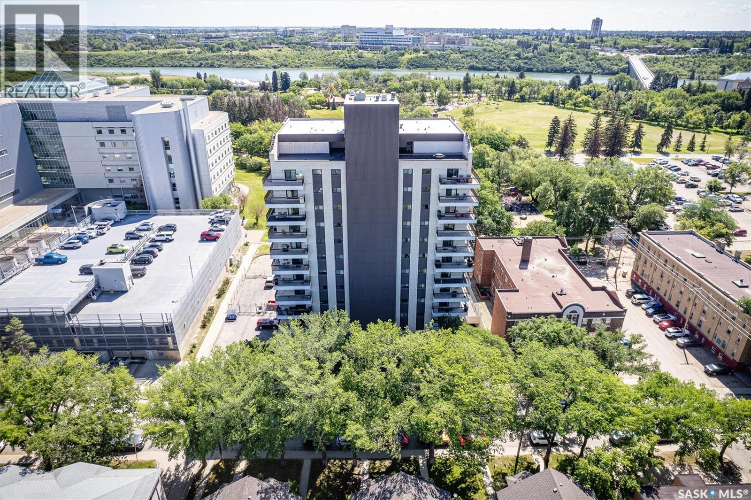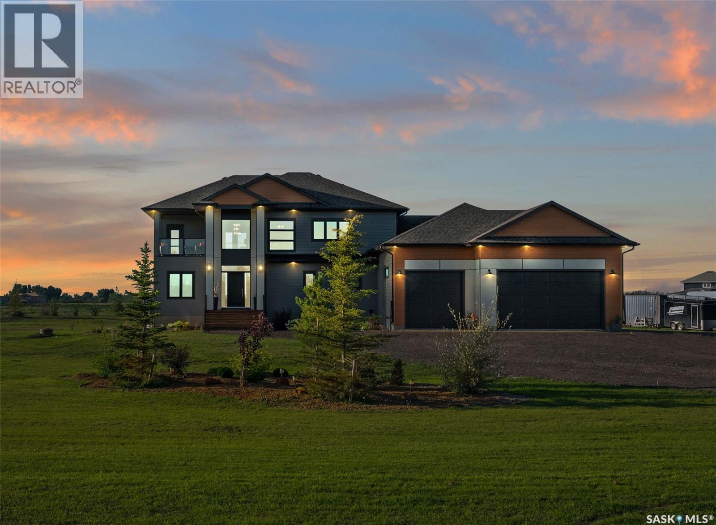Property Type
219 Maple Street E
Saskatoon, Saskatchewan
Great 3 bedroom, 2 bath starter home in super location! The main floor features 2 bedrooms, a 4-piece bath, large living room and galley style kitchen complete with versatile kitchen cart. The property has a solid basement and has been developed with a family room, office/exercise area, bedroom, 4-piece bathroom and laundry/utility room. The basement ceiling has been insulated, great for reducing sound transfer. Updates include HE furnace, furnace venting, HE water heater and central air, all replaced in 2017. The electrical panel was ugraded in 2019 PLUS water and sewer lines have been replaced! This home sits on a mature, large (40’ x 140’) lot and has a single detached garage. Wonderful neighbourhood, close to schools and parks! Call your Real Estate Agent for a showing today! (id:41462)
3 Bedroom
2 Bathroom
744 ft2
Realty Executives Saskatoon
309 Prince Street
Hudson Bay, Saskatchewan
Character and charm define this stunning 3 bedroom, 2 bath home! With a new price! The beautifully updated kitchen boasts newer cabinets, countertops, an island, a built-in coffee bar, with a cozy breakfast nook. Included appliances are natural gas stove, refrigerator, microwave fan, and dishwasher. This home also features ample storage, abundant closets, and the convenience of main-floor laundry with the washer and dryer included. If you need a third bedroom on the main level, the space is available, and the laundry can be relocated downstairs.Enjoy an open-concept dining and living room, complete with a built-in china cabinet—perfect for family gatherings. A spacious recreational room with vaulted ceilings and large windows allows for plenty of natural light. Up the spiral stairs a charming sitting area or office space offers stunning views of the night sky, where you can watch the Northern Lights dance across the horizon.The finished basement includes a large bedroom, a three-piece bath, and a rumpus room ideal for kids and their friends. The attached triple-car garage is a standout feature, offering in-floor heating, a bathroom, and a workbench with a sink.Outside, the character continues with a large front-yard fountain, raised garden beds, and a greenhouse and work shop in the back yard. Don’t miss this incredible home! Call today to schedule your viewing. (id:41462)
3 Bedroom
2 Bathroom
1,613 ft2
Royal LePage Renaud Realty
1 Moki Bay
Kenosee Lake, Saskatchewan
1 Moki Bay - WELCOME to the Resort Village of Kenosee Lake – where year-round recreation meets modern living. Nestled in the prime location of 1 Moki Bay, this 2024 custom-built Modern Home offers exceptional functionality, and unbeatable community vibes. Well thought out plan including provision for attached garage. Property Highlights: • Striking curb appeal on a .17-acre corner lot • Maintenance-free fencing & zero-scaped areas plus a lush lawn with underground sprinklers • Versatile 14x36 multi-purpose storage/bunkhouse/studio • Room for a firepit or fountain retreat in the SE corner Entertain & Unwind Step through patio doors to a covered deck perfect for BBQs or an outdoor kitchen. Enjoy lake view as you relax in the open-concept living space, featuring: • Vaulted ceilings & dimmable LED pot lights • Natural gas fireplace & panoramic windows • Stylish island kitchen, ideal for family or entertaining Main Floor Living: • 2 spacious bedrooms with ample storage • Bright 4-piece bathroom Lower Level Potential: Partially finished to let you personalize: • Large rec room, gym/bedroom, 3-piece bath • Space for 4th bedroom, plenty of storage • High-efficiency mechanicals, HRV, RO water, surge-protected panel • Gas dryer (also wired electric) & full laundry The Lifestyle You've Been Waiting For: Live among retirees, young families, and seasonal residents in this vibrant resort village, just steps from: • Kenosee Lake – fish all year round! • Moose Mountain Provincial Park – endless trails & adventures • Mystic Park – pickleball, skating, picnic spaces • Kenosee 4 Seasons Community Centre • Golf Kenosee – one of Saskatchewan’s top golf courses • Local wellness & health practitioners, Yoga classes and the beloved Moose Mountain Players Theatre Whether you’re looking for a family retreat, year-round home, or a peaceful place to retire, this beautifully built home has it all. Schedule your private tour today – contact realtors now! (id:41462)
3 Bedroom
2 Bathroom
1,008 ft2
Performance Realty
289 Wood Lily Drive
Moose Jaw, Saskatchewan
Welcome to a home that can accommodate any lifestyle, whether you're a growing family, a semi/retired couple, or anyone in between. Nestled on a generous lot, this bungalow is not only spacious but also offers a dbl. att. heated garage & dbl. det. heated garage. Plus, enjoy the tranquility of having no backyard neighbors, as the property backs onto a green space. As you approach the front of the house, the brick exterior & covered entry with a tile finish warmly welcome you. Step into the foyer & be greeted by the open concept design that defines the main floor. This area features hardwood flooring through the living, dining & kitchen, w/large windows offering picturesque views of the yard. The living space is highlighted by a cozy gas fireplace, while the dining area opens onto a deck through a patio door. The kitchen boasts maple cabinetry, 2-tiered island, granite countertops, gas stove & corner pantry. The main floor also includes 2 bedrooms. The primary is generously sized to accommodate a king-size suite & features a 5 pc. ensuite & walk-in closet. The 2nd, currently utilized as an office. The 4pc. bath has a dual entrance from both the hall and bedroom. The floor is completed by a laundry/mudroom area w/access to the heated att. garage. The lower level, with in floor heat, you discover a family room perfect for hosting movie or game nights, complete w/wet bar for entertaining. This level also includes 3 bedrooms—1 w/walk-in closet, also a 5pc. bath, storage room, & utility space. Step outside to a beautifully landscaped yard w/PVC fencing, featuring a large deck & patio, with ample space for a hot tub. Let's not forget the dbl. det. heated garage, perfect for hobbyists or additional storage. Located in Sunningdale neighbourhood, this home is a place to live more beautifully. Its thoughtful design & prime location make it an ideal choice for any chapter of life. CLICK ON MULTI MEDIA LINK (id:41462)
5 Bedroom
3 Bathroom
1,660 ft2
Global Direct Realty Inc.
2305 Cornwall Street
Regina, Saskatchewan
This designated Heritage property located in Transition Area near Downtown Regina and Wascana Park. Currently utilized as a hair salon, the 1,523 square foot, 2 storey home is a fantastic property for a trendy downtown business space. Generous parking at the back as this property sits on apprx 50 ft wide corner lot giving you option to park two rows up to 10 vehicles. Covered front porch provides nice street appeal and highlights the original character. Upon entry you are welcomed into the foyer with original hardwood floors – this space is currently being used as a retail and reception area. Open concept main floor with styling stations, kitchen area that has been turned into a back bar with sinks and a 2 pc power room. 2nd floor has 3 bedrooms currently used as treatment spaces – one with sink and microwave and another with a new shower and sink. Basement houses the laundry area (washer and dryer included) with plenty of storage space, Many updates throughout over the years including: leveling of property, basement spray foam, central air, alarm system, sewer line, electrical wiring, plumbing, support beam added in basement, new windows on the main level, exterior paint scraped and refreshed, all new fireproof insulation and drywall, all new brickwork on outside beams. (id:41462)
1,523 ft2
Century 21 Dome Realty Inc.
936 College Avenue
Regina, Saskatchewan
Welcome to 936 College Avenue, a beautifully renovated 3-bedroom, 2-bathroom home in a prime walkable location — just steps from groceries, schools, Wascana Park, the Science Centre, and downtown amenities. This bright, south-facing property is filled with natural light and has seen extensive upgrades, including updated electrical, furnace, plumbing, sewer line, shingles, and insulation. The basement has been professionally braced with a pony wall, while the kitchen and bathrooms have been fully modernized. The interior features a smart layout with an open main floor and convenient powder room. Upstairs, you’ll find a spacious primary bedroom with a large walk-in closet, two additional bedrooms (one with custom built-ins and with access to a second-level balcony), plus a full bathroom with dual sinks and laundry for added convenience. This home truly has it all and is sure to impress! For more information or to book a showing, contact your REALTOR® today. (id:41462)
3 Bedroom
2 Bathroom
1,260 ft2
Jc Realty Regina
208 1025 Moss Avenue
Saskatoon, Saskatchewan
Welcome to Providence 2 in the condominium complex on Moss Ave, beside the Centre Mall. This 2nd floor unit has an inviting and open space with peaceful views off the balcony. The open concept floor plan gives you an inviting space upon entering for guests- No carpet. Dark kitchen cabinets, tile back splash and granite counter tops give the kitchen a clean modern look, along with stainless steel appliances and an eat up island. This unit has two spacious bedrooms along with a 3 piece en suite bathroom and lots of closet space. There is another full 4 piece bathroom. There is one underground parking spot included with this unit. The building offers elevator access, an amenities room, fitness room and visitor parking. (id:41462)
2 Bedroom
2 Bathroom
1,107 ft2
Coldwell Banker Signature
3 Lakeview Place
Meota Rm No.468, Saskatchewan
Take a look at this very rare opportunity to own 120 feet of lake front property on Days Beach, one of the nicest beaches at Jackfish Lake. This lot offers a sandy beach with a gradual decline to the waters edge. The lot measures approximately 120 x 227 for a total square footage of about 27240. The home could use some TLC or be used while plans for a new home are underway. The existing home offers three bedrooms, a four piece bath with walk in tub, good sized living room, dining room, and a bright kitchen with amazing lake views. The lower level provides the utility room with a new furnace, a three piece bath, large family room, and cold storage room. Other improvements include newer shingles, newer windows and doors, built in stove top, and walk in tub. The yard offers a 24x24 garage, south side deck with lake views and wheel chair access, and lots of parking space for toys and guests. An opportunity like this doesn't come along very often. Call today for more info. (id:41462)
3 Bedroom
2 Bathroom
1,380 ft2
Century 21 Prairie Elite
4733 Green View Crescent E
Regina, Saskatchewan
Welcome to 4733 Green View Crescent E, Prime location in the Greens on Gardiner, walking distance to school, park and Acre 21. Custom built, open concept main floor with 9' ceiling,Over 1800 sqft two storey home with 5 bedrooms and 4 bathrooms! Main floor features a spacious flyer, open concept living space with a large living room, kitchen and dining room featured hardwood flooring. A large kitchen has conner walk in pantry with shelves, quartz countertops and tile backsplash plus central island. Off kitchen the garden door leads to the covered deck with partially fenced south facing back yard. 2pc bath to finish the main floor. The second floor feature 3 bedrooms and 2full baths and spacious laundry room. the master bedroom has large walk in closet with 5pc ensuite and quartz top with dual sink, another two good sized bedrooms with a 4pc bath and laundry to make up the second floor. Separate entrance to the basement ,The basement is fully developed living room and two bedrooms plus 4pc bath. (id:41462)
5 Bedroom
4 Bathroom
1,811 ft2
Exp Realty
2230 Mcara Street
Regina, Saskatchewan
Welcome to 2230 McCara Street, a charming bungalow located in the established community of Broders Annex. This home offers some modern updates, comfortable living spaces, and the convenience of a partially finished basement and a detached garage off a paved back alley, making it a perfect option for families, first-time buyers, or investors.The main floor is bright and inviting, with new windows and durable laminate flooring running through the kitchen, living room, dining area, two bedrooms, and the 4-piece bathroom. The layout is practical and welcoming, offering plenty of natural light and easy flow between rooms. Downstairs, the partially finished basement provides additional living space, featuring a cozy carpeted rec room, an extra bedroom, storage area, and a 3-piece bathroom with lino flooring. For those with future plans, the basement also has rough-in plumbing in place for a potential second kitchen, making it ideal for an extended family or a future suite. This home is equipped with central air conditioning and a central vacuum for everyday comfort and convenience. Outside, you’ll find a detached garage, offering secure parking and extra storage. The lot is well-situated in Broders Annex, a neighbourhood known for its mature trees, parks, and proximity to schools, shopping, and transit, providing an outstanding balance of community charm and city convenience. With its updates, flexible floor plan, and excellent location, this bungalow is full of potential. (id:41462)
3 Bedroom
2 Bathroom
1,030 ft2
Sutton Group - Results Realty
126 Sharma Lane
Saskatoon, Saskatchewan
Welcome to 126 Sharma Lane - A Fully Developed Property in one of the Most Thriving Neighbourhoods of Saskatoon - Aspen Ridge. 2 Separate Furnaces, Fully Insulated Garage, Gas Line in Garage for Future Garage Heater, Natural Gas Line on the Main Floor Kitchen for Future Natural Gas Stove, 22'0"x 24'0" Garage, 10'0"x 12'0" Deck with Stairs & Aluminium Railing, Basement Including 2 Bedroom Legal Suite with all Appliances and a Family Room & Full 4-Piece Washroom on Owner's Side, STUCCO EXTERIOR with Stone Work and Much More is what this Property has to Offer. Bright & Spacious Landing Area, Spacious Living Room with 1 Electric FIREPLACE, Dining Area Overlooking the Deck & Backyard greet you upon Entering. Kitchen is located strategically to Maintain Privacy while cooking keeping your Recipes a SECRET. Main Floor also welcomes you to 2 other Good Size Bedrooms & a 4-piece Bath. 13'0"x17'6" Size Huge Master Bedrooms greets you on the Second Floor with a Walk-in Closet & a 4-piece Ensuite incorporating Standing Shower & Glass Door. Basement comes with a Separate Furnace for the 2 Bedroom Legal Suite with a Living Room, Laundry, Kitchen, 2 Good Size Bedrooms and a 4-piece Bath. Owner's Side in the Basement also incorporates a Large Family room with a 4-piece Bath. Buyers has complete options to make some selections. Close to Restaurants, Starbucks, Gas Station, Strip Mall and Future School this property Awaits it's First Time Owners. Call your Realtor Today to Book a Viewing. (id:41462)
5 Bedroom
4 Bathroom
1,540 ft2
RE/MAX Saskatoon
Asquith Land
Perdue Rm No. 346, Saskatchewan
A peaceful 9.99 acre build site for sale, located just 6 minutes west of Asquith and 40 km from Saskatoon. The lot has no services at present, but the seller has a cost estimate for the prospective buyer. Please inquire for more info and/or directions to the property. (id:41462)
Boyes Group Realty Inc.
108 Sunrise Crescent
Paddockwood Rm No. 520, Saskatchewan
Welcome to 108 Sunrise Crescent at Sunnyside Grove Estates by Emma Lake! For sale FULLY furnished! This meticulous property truly has it all. The 1500 sq ft raised bungalow was built in 2020 and features 3 bedrooms and 2 full bathrooms, a kitchen/dining area and living room with wood burning fireplace. The primary bedroom has a walk-in closet and ensuite bath with shower. Two additional bedrooms are located down the hall with a 4-piece bath close by as well as full size washer & dryer. Off the dining area is a 26x12 screen room with attached deck - generously sized to accommodate all of your guests and the perfect spot for meals and game nights. The cabin is sitting on engineered screw piles and features Hardie board siding as well as has a 2000 gallon water and 2000 gallon septic tank. Generlink power was installed for a generator and the water and sewer is fully insulated and heat traced - ideal for year round use. The home also has a natural gas furnace and central air. The 1 acre lot is very well treed for privacy. Geogrid was used on all underground and the lot has great drainage and stability. The 12x12 bunkhouse is the perfect space for extra guests or kids looking for their own getaway. With a loft and main floor, the insulated bunkhouse can easily accommodate 4 people and features power and baseboard heat. The newly built 24x26 garage features Hardieboard siding, natural gas heater, draining sump in floor, and garage door openers. The perfect space for your snowmobiles, boats and vehicles. The 12x16 tool shed also features power and a 100 amp service as well as a 50 amp outside plug for an RV. Don't miss your opportunity to own this amazing propery minutes from Emma Lake and Christopher Lake. (id:41462)
3 Bedroom
2 Bathroom
1,500 ft2
Boyes Group Realty Inc.
311 Stovel Avenue E
Melfort, Saskatchewan
Welcome to 311 Stovel Avenue East, a charming 3-bedroom, 2-bathroom home nestled on one of Melfort’s most beautiful tree-lined streets. With its blend of character and modern updates, this property offers a rare opportunity to live in a sought-after neighbourhood that’s just steps from Brunswick Elementary and a short walk to the High School. Step inside to an inviting open-concept main floor, where the beautifully updated kitchen provides an abundance of storage and workspace—perfect for both everyday living and entertaining. Natural light fills the spacious layout, creating a warm and welcoming atmosphere. Two bedrooms and a full 4-piece bath complete the main level, while the finished basement adds a versatile living area, third bedroom, and another 4-piece bathroom. The lifestyle continues outdoors with a fully fenced backyard, complete with a deck and garden area—ideal for relaxing, entertaining, or enjoying time with family. Mature trees along Stovel Avenue create a picturesque setting that enhances the curb appeal. A single attached garage (11.5’ x 22’) adds convenience and functionality. With its unbeatable location, family-friendly design, and timeless curb appeal, 311 Stovel Avenue East is more than a house—it’s the perfect place to call home. Please note: Presentation of any/all offers on Friday, August 22nd, at 4:00pm. (id:41462)
3 Bedroom
2 Bathroom
931 ft2
Realty Executives Gateway Realty
107 525 5th Avenue N
Saskatoon, Saskatchewan
Beautiful move-in ready condo perfect for investors, 1st time Buyer’s, University of Saskatchewan students/staff or City of Saskatoon Hospital staff. Spacious one bedroom & den unit with ample storage, kitchen with built-in peninsula island, living/dining room area with unique tile & wood flooring design, in-suite laundry, 4’6’x10’6’ west facing balcony, storage room located in UG parkade & 2 surface parking stalls! There are 4 visitor parking stalls on the building west side. This self-managed condo offers low fees compared to other buildings & is extremely well-maintained. Building features include an amenities room with balcony, elevator with locked access to heated underground parking & storage rooms, wheelchair accessibility, bicycle parking, workshop & car wash station. Very desirable location close to the riverbank, downtown, U of S, City Hospital, Kinsmen Park & more! (id:41462)
1 Bedroom
1 Bathroom
893 ft2
Century 21 Fusion
3428 Maclachlan Crescent
Regina, Saskatchewan
Welcome to 3428 Maclachlan Cres. This lovely 5 bedroom, 3 bathroom home has been well cared for and is located steps from an elementary school, and within easy walking distance to many amenities such as coffee shops, retail shops, restaurants and more. Open concept main floor offers a comfortable living room area with a large window that overlooks the front yard. Lovely kitchen features wood cabinetry as well as a generous size dining area. Window over the kitchen sink overlooks the large pie shaped backyard. Primary bedroom includes a walk in closet and a 4 piece ensuite. Two additional bedrooms and another 4 piece bath complete the main floor. Basement is fully developed offering additional living space that includes a wonderful rec room with a fireplace. Two additional bedrooms and a 3 piece bath are great for teenagers or house guests. Nicely finished laundry/utility room has a good amount of storage space for all of your little extras! Lovely yard is fully fenced and landscaped. Storage shed is included. Loads of room for the kids and pets to play. Two tiered deck with privacy wall is a perfect spot to enjoy a morning coffee or spend a relaxing evening watching the sunset. Double attached garage has direct entry to the house and is fully insulated. Attached cabinets in the garage are included. High ceiling in the garage offers a great opportunity for extra storage space as well! This home is a pleasure to show. (id:41462)
5 Bedroom
3 Bathroom
1,237 ft2
Realtyone Real Estate Services Inc.
1256 Rae Street
Regina, Saskatchewan
Step into this spacious 2-storey home offering 1302 sqft of living space with pops of 1928 character charm throughout. Very rare that you will find a 4 bedroom/2 bath house for this price. The bright, front-facing living room flows into a dining room and then into the kitchen, complete with fridge and stove included. Upstairs you’ll find three bedrooms and a full bathroom, providing plenty of room for the family. The finished basement expands your living space with a bar counter, rec room area, additional bedroom, a 3-piece bathroom with shower, plus washer and dryer included. Whether you’re looking for a great revenue property or a first-time home with potential to build equity, this one fits the bill. Outside, the lot offers back alley access with space for a future garage. Centrally located in Washington Park, this home is full of opportunity! (id:41462)
4 Bedroom
2 Bathroom
1,302 ft2
Coldwell Banker Local Realty
1005 Herbert Avenue
Herbert, Saskatchewan
Here is a little charmer for you!! Located in the Town of Herbert just a half an hour east of Swift Current along the Trans-Canada Highway. This home would make the perfect started home of revenue property. Potential to make it your own while building equity. Herbert is a friendly community that offers many amenities such as pharmacy, groceries, swimming pool, skating/curling rink, school to name a few. The main floor of this home consists of open concept living/kitchen/dining area, two bedroom and a 4 pc bathroom. The basement has had some renovations done as well and is made up off a family room, storage, and 3 pc bathroom. A few great features that must be mentioned are updated furnace and water heater (2024) as well as a fully fenced back yard and plenty of parking for all of your toys. Don't wait on this one, motivated to move!! (id:41462)
2 Bedroom
2 Bathroom
570 ft2
RE/MAX Of Swift Current
715 6th Avenue
Hudson Bay, Saskatchewan
This Beautiful property is looking for a new family to build memories. It has 3-bedrooms, 2 bathrooms and is move-in ready and perfect for families! New furnace in 2023, along with central air, 90% of house has updated windows, and new vinyl siding. Additional insulation has been blown into the attic for improved energy efficiency. Large spacious living room, kitchen and dining area offer french doors to the deck and an enclosed 3 season screened veranda, perfect for relaxing or entertaining. The finished basement adds even more living space, featuring a recreation room and large laundry and utility rooms. We have plenty of storage, with the utility room and a cold storage room. Outside, a partially fenced yard with a garden and a concrete driveway. The insulated, heated 2-car garage is equipped with a built-in dehumidifier, concrete floors, with a floor drain. (id:41462)
3 Bedroom
2 Bathroom
949 ft2
Royal LePage Renaud Realty
428 Woolf Bend
Saskatoon, Saskatchewan
Homes by Norwood located at 428 Woolf Bend in Saskatoon’s Aspen Ridge, featuring luxury finishes and expert craftsmanship. The spacious foyer welcomes you, stained wood railings and glass staircase inserts lead to 2nd floor. Engineered Vinyl Plank flooring throughout home. The main floor boasts 8’ interior doors, 9’ ceilings with LED-lit tray designs, a great room with a brick feature wall, large south-facing windows, and a dining area with sliding doors to a 12’x12’ covered deck. The gourmet kitchen includes modern cabinetry, a 6-burner gas convection range, warming tray, range hood, LED strip lighting, tile backsplash, quartz countertops, and a peninsula bar, with an adjoining butler’s pantry offering a fridge/freezer, dishwasher, microwave, prep sink, spice rack, and ample storage. The primary bedroom features a custom feature wall and insulated walls for sound comfort, while the ensuite offers dual vanities, a custom walk-in shower, abundant storage, a stacking washer/dryer, and a private commode. Additional main-floor spaces include a 2-piece powder room and mudroom with extensive storage. The second floor has three large bedrooms with interior insulated walls, a second laundry room with a sink, and a split main bathroom with dual vanities, a soaker tub/shower with tile, and separate lavatory. The basement’s exterior walls are framed, insulated, and wired, with interior walls framed and wired as well. Mechanical features include a high-efficiency furnace with zoned heating and thermostats on each floor, a power vent hot water heater with a circulating pump, an HRV system, central air, and 200-amp electrical service. The 27’W x 26’D double attached garage is insulated, wired, drywalled, has LED lighting, and is nearly 14’ high for future car lifts. The exterior features Hardie board siding, composite finishes, and a maintenance-free covered deck with a privacy wall and natural gas outlet. Enjoy breathtaking south views of Kernen Prairie—schedule a viewing today (id:41462)
4 Bedroom
3 Bathroom
2,390 ft2
Coldwell Banker Signature
200 Shady Lane, Jimmy (Pratt) Lake
Canwood Rm No. 494, Saskatchewan
Looking for the perfect lakeside retreat - this great cottage is located conveniently close to Shell Lake on Jimmy (Pratt) Lake. This cozy all season 1296 sq ft cabin is tucked into the trees for privacy but you can still enjoy the lake views! Enjoy morning sunrises from your screened in sunroom or out on the deck or take the quick path down to the lake & you can be enjoying the sun on your dock! This cottage was built in 1980 featuring 4 spacious bedrooms and with a unique split level design there is lots of room for everyone to enjoy relaxing and visiting at the lake! The cottage has had numerous updates in recent years from flooring, windows, doors, and the shingles were just done in 2024! The cottage features two fireplaces. The wood stove in the kitchen is a 75,000 BTU and the wood burning fireplace in the living room is 55,000 BTU - so you'll never be chilly in the winter months! The lake is known as Pratt Lake by the locals and "Jimmy Lake" on the mapping system. It is spring fed & known for great fishing both summer and winter, as well as its close proximity to snowmobile trails you can enjoy this cottage all year around! The 22x28 garage was built in 2015 and is fully insulated with a 12x8 overhead door with 10' ceilings. This cottage has a shared well with the neighbour, with heat tape running on the line for winter use, Seller reports no issues with the well! There is a concrete septic tank, power is about $150/month depending on your usage, taxes are $3085/yr paid to RM of Canwood. Some furnishings will be staying, some are negotiable - ask your agent for the list.The property is located about 55 minutes from PA, 1.5 hrs from Saskatoon, and 1hr 45 m in from North Battleford. Pratt Lake is a quiet and inviting lake gated community where you can enjoy making memories with family and friends, book a showing to take a better look! The gate is typically closed during the week days and open on weekends - call an agent for access! (id:41462)
4 Bedroom
1 Bathroom
1,296 ft2
RE/MAX North Country
6 St Patrick Street
Lebret, Saskatchewan
Welcome to this spacious family home in the charming community of Lebret, located between Mission and Katepwa Lakes and just 8 km from Fort Qu’Appelle. Offering 1,280 sq. ft. on the main level, this home features 3 bedrooms, a full bathroom, and 9’ ceilings that create a bright and open atmosphere throughout. The main floor boasts a beautiful oak kitchen and a massive 17’ x 14’ living room, perfect for gathering with family. Downstairs, the fully finished basement adds plenty of living space with a second bathroom, office area, den, rec/family room, and a 9’ x 15’ laundry and folding area. One of the most practical features is the 30’ x 26’ heated garage with direct entry into the basement, where you’ll find a spacious foyer ideal for unloading groceries or getting everyone ready for the day. Lebret offers a peaceful small-town lifestyle with the convenience of nearby amenities. You’re just steps from the water’s edge and a short drive to Fort Qu’Appelle, which provides K–12 schooling (bussed from Lebret), hospital, shopping, and services. For those who enjoy the outdoors, there are plenty of walking paths and great fishing minutes from your door as well as golf courses in both Fort Qu’Appelle and Katepwa. Please call your favourite local agent today! (id:41462)
3 Bedroom
2 Bathroom
1,280 ft2
Authentic Realty Inc.
704 510 5th Avenue N
Saskatoon, Saskatchewan
Welcome to Discovery Park! This bright and inviting 2-bedroom, 1-bathroom condo on the 7th floor backs onto scenic Kinsmen Park, offering comfort, convenience, and breathtaking and enjoy panoramic views of the city. The location is unbeatable—just steps from City Hospital and within walking distance to the University of Saskatchewan, downtown, and the picturesque river trails. Perfect for summer strolls or winter cross-country skiing. A rare find, this condo includes two parking spots: one heated underground stall and one owned, gated surface stall. Shared laundry on each floor with private storage (only 4 suites per floor). Access to an indoor pool, sauna, hot tub, fitness area, amenities room and library for relaxing or socializing. Vacant and ready for immediate possession—don’t miss this opportunity to own a move-in-ready home in one of Saskatoon’s most desirable locations. (id:41462)
2 Bedroom
1 Bathroom
1,141 ft2
Royal LePage Varsity
172 Grandview Trail
Corman Park Rm No. 344, Saskatchewan
Welcome to 172 Grandview Trail, an exceptional residence in the prestigious Grasswood Estates. Set on three acres, this custom-built home combines modern design with functional elegance, offering four bedrooms, four bathrooms, and a spacious five-car attached garage. The interior is thoughtfully designed with high-end finishes throughout. The chef’s kitchen is a true highlight, featuring acrylic cabinetry, quartz countertops, a built-in double oven, a gas stove with a pot filler, and a convenient butler pantry. Perfect for entertaining or everyday living, the open layout flows seamlessly into the living room, where a striking stone fireplace, custom built-ins, and expansive windows create a bright and welcoming atmosphere. The home itself is supplied with city water, ensuring convenience and reliability. The bedrooms are generously sized, designed with both comfort and style in mind. The bathrooms feature granite countertops and spa-inspired finishes, offering a retreat-like experience in your own home. The fully developed lower level provides even more living space, complete with a large family room, stylish bar area, private theatre, and a gym that can also serve as a versatile fourth bedroom. Step into the backyard made for both entertaining and unwinding. The three-tier deck with a built-in pizza oven provides multiple areas to host friends and family, while the meticulously landscaped grounds feature underground sprinklers and a drip irrigation system sourced from the well to keep everything vibrant and low-maintenance. Whether enjoying summer gatherings or quiet evenings under the prairie sky, this outdoor space is designed for every occasion. With its striking modern design, spacious five-car garage, and carefully crafted interior, this home perfectly balances luxury and functionality. Situated just minutes from Saskatoon, yet offering exceptional privacy and room to roam, this home provides the ideal combination of estate living and city convenience. (id:41462)
5 Bedroom
4 Bathroom
2,684 ft2
Boyes Group Realty Inc.




