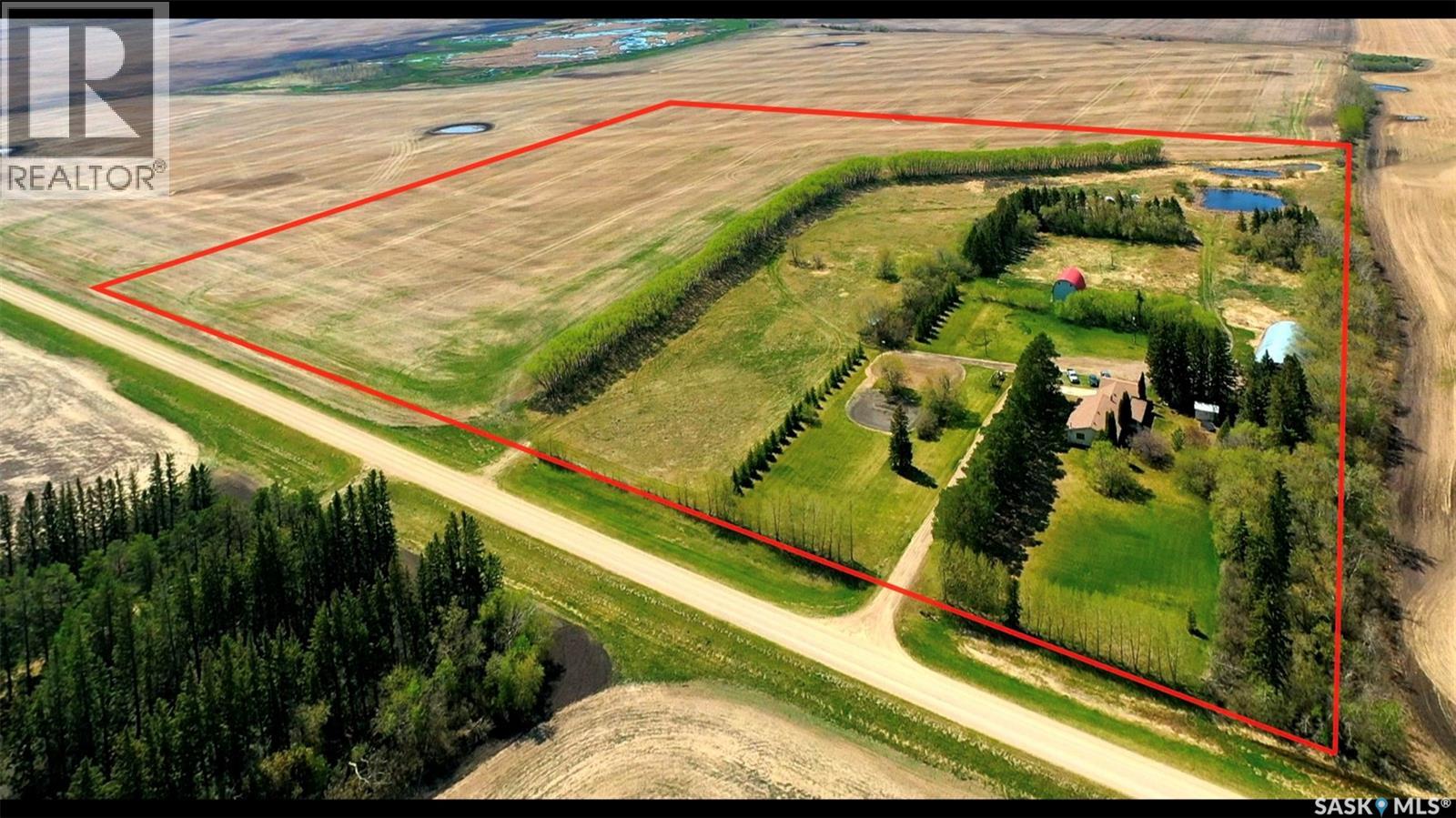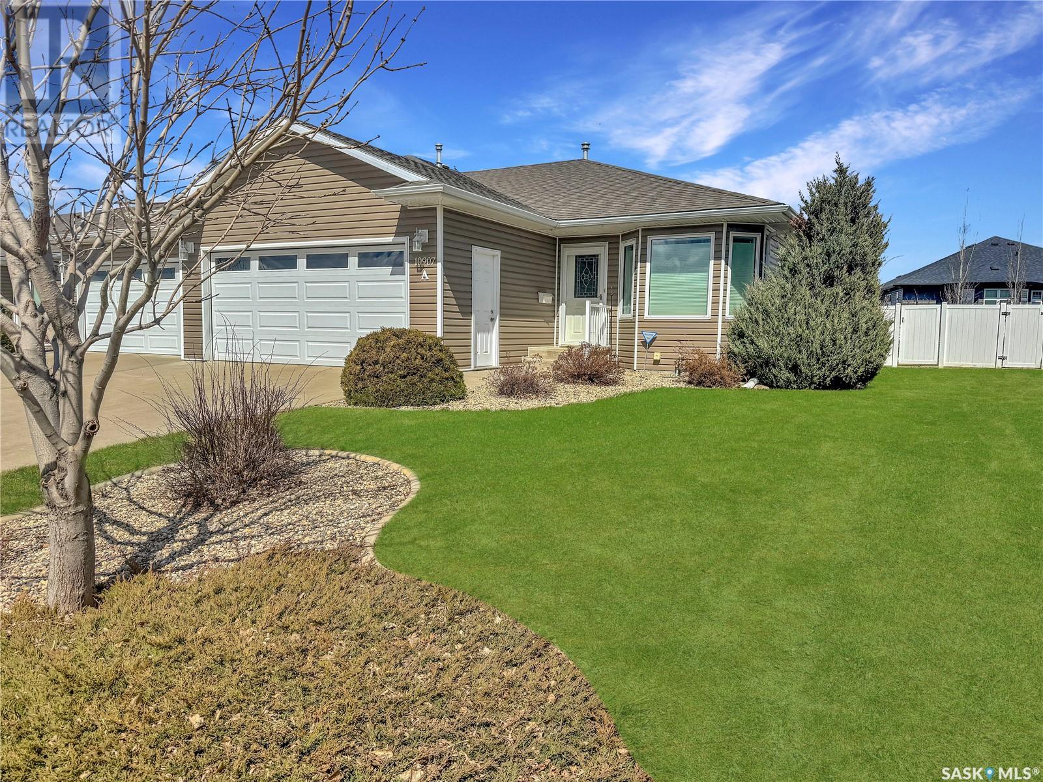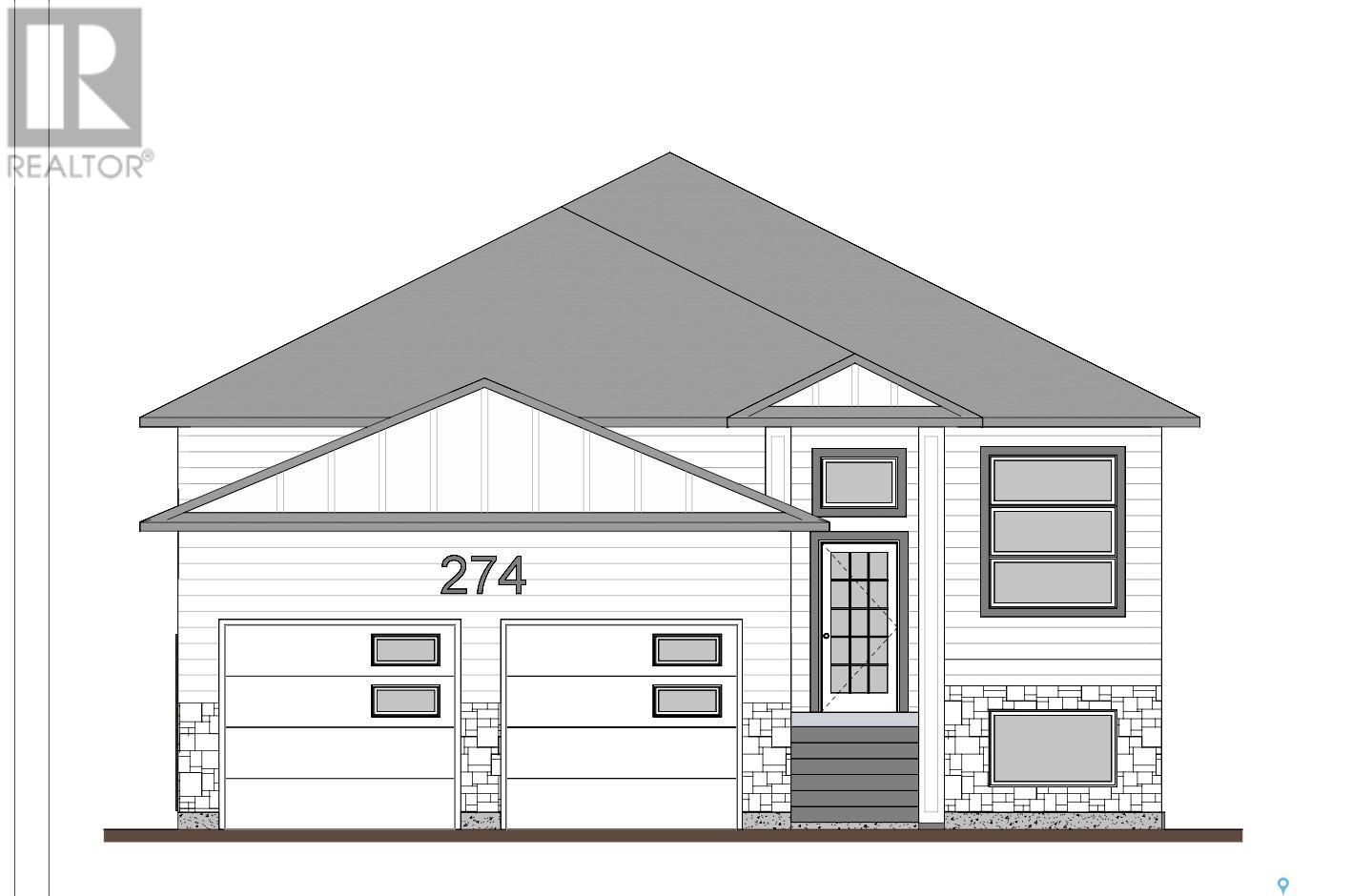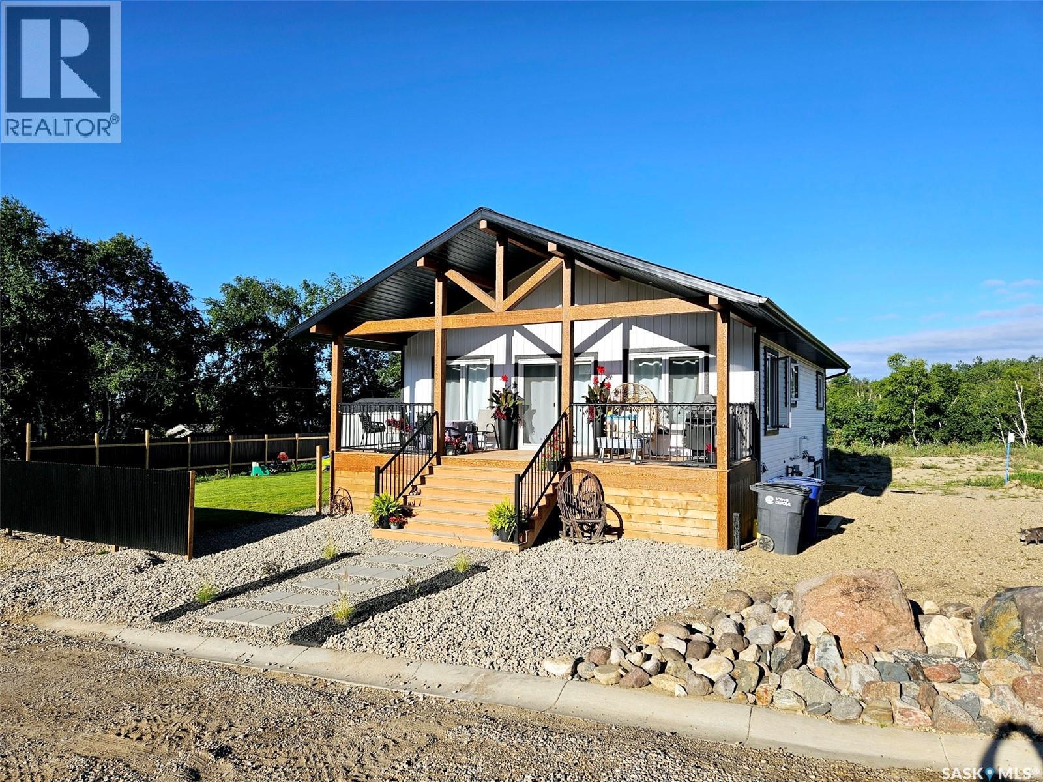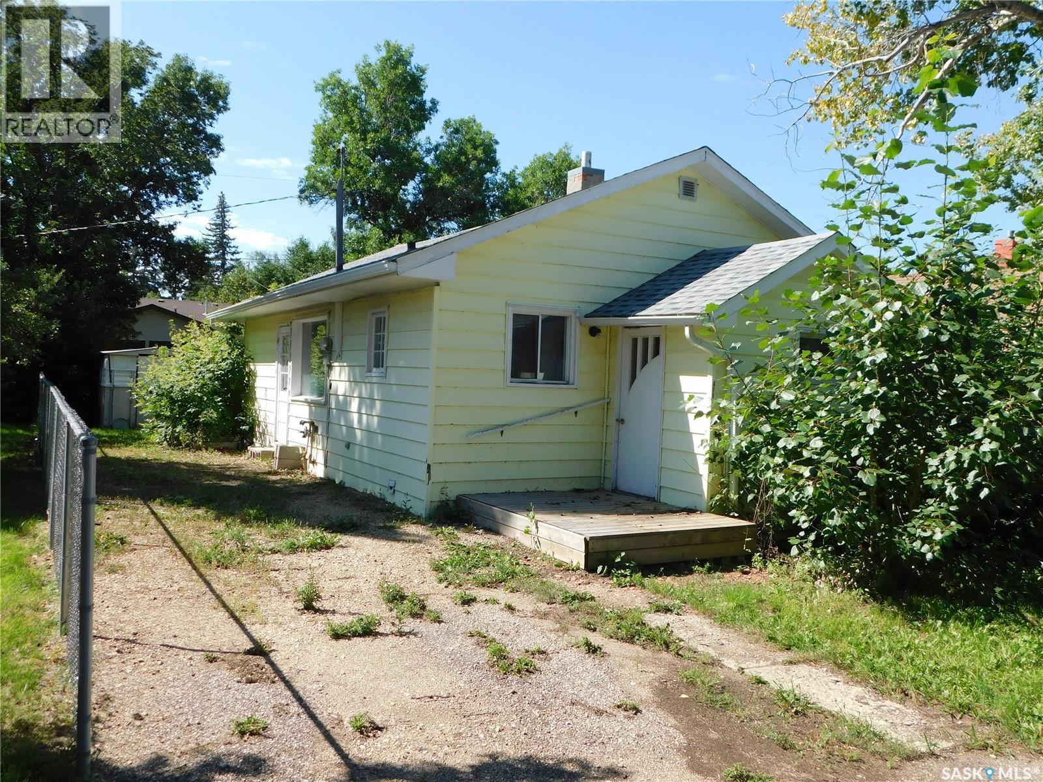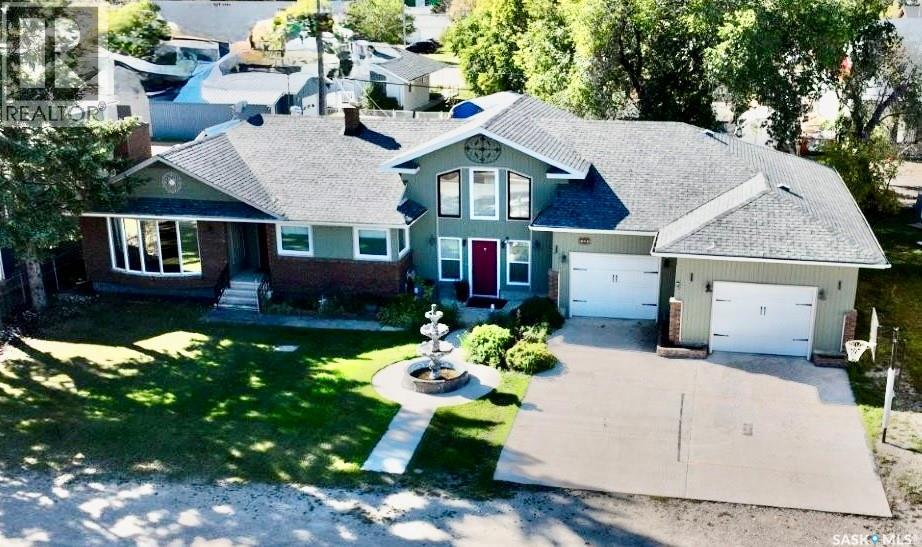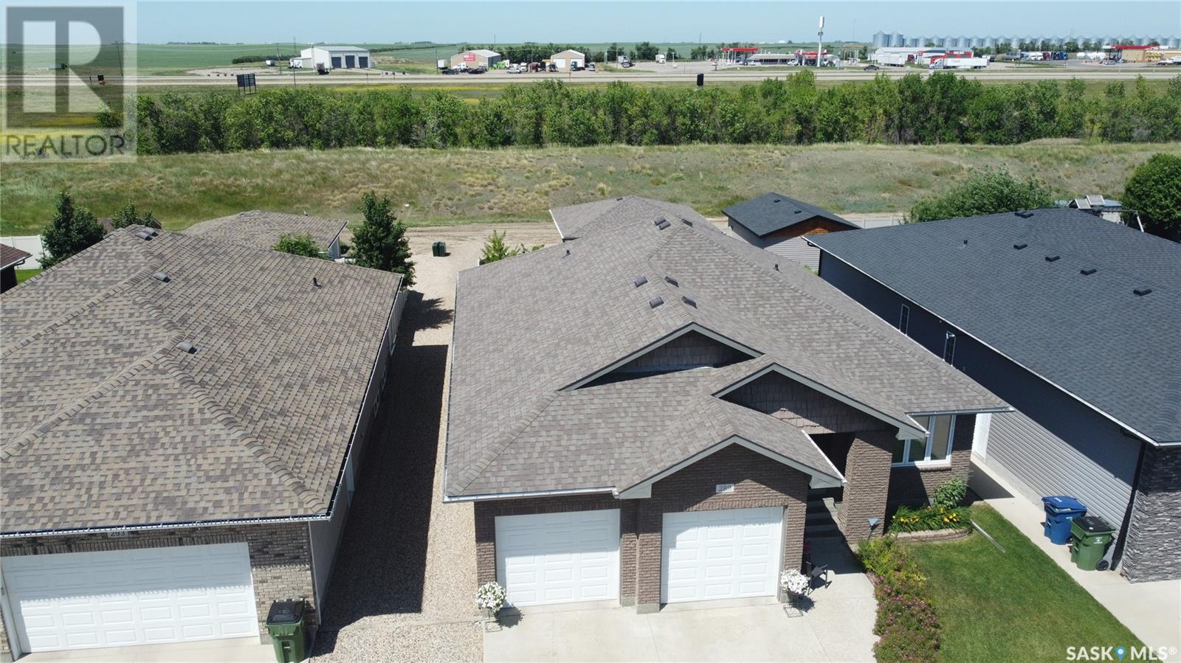Property Type
1835 15th Street W
Prince Albert, Saskatchewan
Here's a nice West Flat home situated right along 15th St. and is within walking distance to schools, parks, a splash park and Rotary Trail. The house has some recent upgrades including kitchen and bathroom flooring, kitchen countertop, new furnace and hot water heater, all new upstairs windows and entrance doors and new shingles. 4 bedrooms, 2 up, 2 down, with a partially finished basement. Large, fully fenced backyard with single detached garage. Have a look! (id:41462)
4 Bedroom
1 Bathroom
864 ft2
Terry Hoda Realty
3307 Green Sandcherry Street
Regina, Saskatchewan
Great location close to schools and South/East Regina shopping and amenities! This well-designed 3-bedroom, 3-bathroom home with an attached garage offers a fantastic layout for comfortable living. Upon entry, you’re welcomed by tiled flooring in the foyer, front hallway, and main floor bathroom, with laminate or vinyl plank flooring throughout the remainder of the main level. The kitchen features an abundance of cabinetry, ample counter space, and a large center island — perfect for meal prep or entertaining. The adjacent dining area includes a garden door that leads to a deck and a fully fenced backyard, ideal for outdoor enjoyment. Upstairs, you’ll find three generously sized bedrooms, including a primary suite complete with a walk-in closet and 3-piece ensuite. A full bathroom and convenient second-floor laundry complete the upper level. New vinyl plank flooring and carpet were installed in 2025. The unfinished basement, featuring large windows, is ready for your personal touch. Most walls are already insulated and polyed. The City of Regina has approved construction of a side entrance for a basement suite. (id:41462)
3 Bedroom
3 Bathroom
1,272 ft2
Exp Realty
3a 555 Peters Street
Warman, Saskatchewan
Step inside this beautifully kept 2-bedroom + den, 2-bath BUNGALOW townhouse condo and discover a home designed for comfort, convenience, and low-maintenance living.The open-concept main floor features a spacious living room, dining area, and kitchen with large windows that brightens the space with natural light. Freshly painted with new flooring in most areas, the home feels bright and inviting from the moment you enter. The primary bedroom has garden doors leading directly to your private patio, perfect for morning coffee or a quiet evening wind-down.The veranda out front adds charm and curb appeal, while the single detached garage ensures year-round convenience. A versatile basement bedroom can easily be used as a family room, home office, or guest space depending on your needs.Located within walking distance to shops, restaurants, and schools, and just a short drive to Saskatoon, this condo offers the best of small-town living with big-city convenience.Ideal for a single professional tired of paying rent, or a roommate-friendly setup where everyone enjoys their own space. Best of all—leave the yard work and snow shoveling behind. Just move in, relax, and even travel worry-free knowing your home is cared for.Call your favourite REALTOR® today to view this perfectly maintained home!... As per the Seller’s direction, all offers will be presented on 2025-08-24 at 5:00 PM (id:41462)
2 Bedroom
2 Bathroom
720 ft2
Exp Realty
Todoschuk Acreage
Sliding Hills Rm No. 273, Saskatchewan
Located just 6.5 miles south of Verigin, you will find the Todoschuk Acreage. A fantastic parcel of 39.02 acres. The yard has a mature shelter belt, providing you with the privacy you want. The home has just over 2,100sq.ft. of main floor living featuring 4 bedrooms, and 2 bathrooms. The primary bedroom has access to the main 4PC bathroom. Entering the home through the garage places you in the spacious mudroom with immediate access to the laundry room/2PC bathroom. From here is the kitchen and eat in dining room. This dining room has sliding doors to the back 3-season sunroom. Off of the kitchen is the formal dining room. A large living room can be found at the front of the home, with plenty of natural light and a wood burning stove. Outside behind the home, and off of the sunroom is a patio space with a natural gas BBQ and hot tub for your enjoyment. In the yard you will find a 60ft x 100ft quonset, and a barn. Barn tin was done roughly 11yrs ago. Water supply is an 80ft well, with plastic cribbing and a submersible pump; also, spring fed. Sewer is septic and lagoon. The original house was built in 1946, with an addition done in 1978 of just under 1,500sq.ft. At that time a new roof was done. Upgrades include: shingles (roughly 6yrs ago), water heater (2022) and water softener and iron filter (2023). Taxes for 2025 are $1,359. Located in the Kamsack school district. (id:41462)
4 Bedroom
2 Bathroom
2,154 ft2
RE/MAX Blue Chip Realty
10907a Amos Drive
North Battleford, Saskatchewan
Discover the perfect blend of comfort and convenience with this charming condo in the peaceful and sought-after neighborhood of Fairview Heights! Built in 2009, this home has been lovingly maintained by the original owner, showcasing true pride of ownership. Whether you're seeking a low-maintenance lifestyle or a cozy retreat, this condo offers everything you need and more. The open-concept main floor features a spacious living room, complete with a warm natural gas fireplace—perfect for relaxing evenings. The kitchen is a chef’s dream, offering ample cabinet and counter space, as well as a convenient walk-in pantry. Also on the main floor, you'll find a 2-pc bathroom, main-floor laundry, and a generously-sized master bedroom with a 3-piece ensuite, featuring a walk-in shower, and a large walk-in closet. The fully finished basement provides even more space for your enjoyment, with an additional bedroom, a 4-piece bathroom, a flexible bonus room, and another cozy family room with its own natural gas fireplace. The heated, fully insulated double attached garage ensures comfort all year round, and the beautifully landscaped backyard is fully fenced, featuring mature trees and shrubs for added privacy. Plus, as an end unit, you'll enjoy extra windows, abundant natural light, and the benefits of a south-facing orientation. Recent updates include a new deck (2020), natural gas BBQ hookups, an air exchanger, and a new fridge (2022). This move-in-ready condo offers practicality, charm, and everything you need to call it home. Don’t miss out—schedule your showing today! (id:41462)
2 Bedroom
3 Bathroom
1,066 ft2
Dream Realty Sk
274 Stromberg Court
Saskatoon, Saskatchewan
*INVESTOR DREAM 2-BED SEPARATE LEGAL BASEMENT SUITE* Welcome to 274 Stromberg Court a 1625 sqft. home to be built in Kensington! This home is a custom build featuring a legal two-bedroom basement suite and a fully finished basement belonging to the upper level – which makes for a great income generating property! On the main floor of this home, you will find 3 bedrooms plus an office, and a spacious kitchen that features an open concept dining and living area. The master bedroom of this home features a luxurious 5-piece ensuite with a double sink, separate bathtub, and a separate shower; in the master, you will also find a spacious walk-in closet. The additional two bedrooms are bright and spacious and are accompanied by a fully loaded 4-piece bathroom. On the lower level of this home is a separate entrance along with an additional four bedrooms. Two bedrooms are situated in the owner's basement including an additional fridge, microwave, and dishwasher – along with a spacious living space – and another 4-piece bathroom. In the 2-bedroom legal basement suite, a two-bedroom unit will be available featuring a 4-piece bathroom, large living room, and full kitchen with appliances such as a stove, microwave, fridge, double sink, and dishwasher. The grandmother and legal basement suite each have their own individual washers/dryers. In total, this property features triple appliances like the fridges, washers and dryers, microwaves, dishwashers, while also featuring two separate furnaces for the main house and legal basement suite – and two stoves. This home is what is considered top-of-the-line and comes fully equipped. As a turnkey property – this home is prepared to generate income immediately. In all, this home features high-end finishes throughout with a separate legal suite and has an ESTIMATED COMPLETION of NOVEMBER 2025. *All photos shown in the listing are of a previous build and are similar to the finished product for this property. * (id:41462)
7 Bedroom
4 Bathroom
1,625 ft2
RE/MAX Saskatoon
1 Moki Bay
Kenosee Lake, Saskatchewan
1 Moki Bay - WELCOME to the Resort Village of Kenosee Lake – where year-round recreation meets modern living. Nestled in the prime location of 1 Moki Bay, this 2024 custom-built Modern Home offers exceptional functionality, and unbeatable community vibes. Well thought out plan including provision for attached garage. Property Highlights: • Striking curb appeal on a .17-acre corner lot • Maintenance-free fencing & zero-scaped areas plus a lush lawn with underground sprinklers • Versatile 14x36 multi-purpose storage/bunkhouse/studio • Room for a firepit or fountain retreat in the SE corner Entertain & Unwind Step through patio doors to a covered deck perfect for BBQs or an outdoor kitchen. Enjoy lake view as you relax in the open-concept living space, featuring: • Vaulted ceilings & dimmable LED pot lights • Natural gas fireplace & panoramic windows • Stylish island kitchen, ideal for family or entertaining Main Floor Living: • 2 spacious bedrooms with ample storage • Bright 4-piece bathroom Lower Level Potential: Partially finished to let you personalize: • Large rec room, gym/bedroom, 3-piece bath • Space for 4th bedroom, plenty of storage • High-efficiency mechanicals, HRV, RO water, surge-protected panel • Gas dryer (also wired electric) & full laundry The Lifestyle You've Been Waiting For: Live among retirees, young families, and seasonal residents in this vibrant resort village, just steps from: • Kenosee Lake – fish all year round! • Moose Mountain Provincial Park – endless trails & adventures • Mystic Park – pickleball, skating, picnic spaces • Kenosee 4 Seasons Community Centre • Golf Kenosee – one of Saskatchewan’s top golf courses • Local wellness & health practitioners, Yoga classes and the beloved Moose Mountain Players Theatre Whether you’re looking for a family retreat, year-round home, or a peaceful place to retire, this beautifully built home has it all. Schedule your private tour today – contact realtors now! (id:41462)
3 Bedroom
2 Bathroom
1,008 ft2
Performance Realty
410 6th Avenue E
Assiniboia, Saskatchewan
Affordable, project home in Assiniboia, Saskatchewan. This property has one bedroom, one bathroom and a den on the main floor. The den can be converted into a bedroom. There is a shed in the backyard. This property has a big lot area of 40 X 115 sq. ft., so you would have a lot of space for a garden, for your dog, etc. This property is being sold in an “AS IS” condition with no warranties or guarantees. This property is half a block from the hospital. This could be your affordable home, so come and check it out. Don’t wait, book your private viewing today! (id:41462)
1 Bedroom
1 Bathroom
684 ft2
Global Direct Realty Inc.
219 Maple Street E
Saskatoon, Saskatchewan
Great 3 bedroom, 2 bath starter home in super location! The main floor features 2 bedrooms, a 4-piece bath, large living room and galley style kitchen complete with versatile kitchen cart. The property has a solid basement and has been developed with a family room, office/exercise area, bedroom, 4-piece bathroom and laundry/utility room. The basement ceiling has been insulated, great for reducing sound transfer. Updates include HE furnace, furnace venting, HE water heater and central air, all replaced in 2017. The electrical panel was ugraded in 2019 PLUS water and sewer lines have been replaced! This home sits on a mature, large (40’ x 140’) lot and has a single detached garage. Wonderful neighbourhood, close to schools and parks! Call your Real Estate Agent for a showing today! (id:41462)
3 Bedroom
2 Bathroom
744 ft2
Realty Executives Saskatoon
309 Prince Street
Hudson Bay, Saskatchewan
Character and charm define this stunning 3 bedroom, 2 bath home! With a new price! The beautifully updated kitchen boasts newer cabinets, countertops, an island, a built-in coffee bar, with a cozy breakfast nook. Included appliances are natural gas stove, refrigerator, microwave fan, and dishwasher. This home also features ample storage, abundant closets, and the convenience of main-floor laundry with the washer and dryer included. If you need a third bedroom on the main level, the space is available, and the laundry can be relocated downstairs.Enjoy an open-concept dining and living room, complete with a built-in china cabinet—perfect for family gatherings. A spacious recreational room with vaulted ceilings and large windows allows for plenty of natural light. Up the spiral stairs a charming sitting area or office space offers stunning views of the night sky, where you can watch the Northern Lights dance across the horizon.The finished basement includes a large bedroom, a three-piece bath, and a rumpus room ideal for kids and their friends. The attached triple-car garage is a standout feature, offering in-floor heating, a bathroom, and a workbench with a sink.Outside, the character continues with a large front-yard fountain, raised garden beds, and a greenhouse and work shop in the back yard. Don’t miss this incredible home! Call today to schedule your viewing. (id:41462)
3 Bedroom
2 Bathroom
1,613 ft2
Royal LePage Renaud Realty
289 Wood Lily Drive
Moose Jaw, Saskatchewan
Welcome to a home that can accommodate any lifestyle, whether you're a growing family, a semi/retired couple, or anyone in between. Nestled on a generous lot, this bungalow is not only spacious but also offers a dbl. att. heated garage & dbl. det. heated garage. Plus, enjoy the tranquility of having no backyard neighbors, as the property backs onto a green space. As you approach the front of the house, the brick exterior & covered entry with a tile finish warmly welcome you. Step into the foyer & be greeted by the open concept design that defines the main floor. This area features hardwood flooring through the living, dining & kitchen, w/large windows offering picturesque views of the yard. The living space is highlighted by a cozy gas fireplace, while the dining area opens onto a deck through a patio door. The kitchen boasts maple cabinetry, 2-tiered island, granite countertops, gas stove & corner pantry. The main floor also includes 2 bedrooms. The primary is generously sized to accommodate a king-size suite & features a 5 pc. ensuite & walk-in closet. The 2nd, currently utilized as an office. The 4pc. bath has a dual entrance from both the hall and bedroom. The floor is completed by a laundry/mudroom area w/access to the heated att. garage. The lower level, with in floor heat, you discover a family room perfect for hosting movie or game nights, complete w/wet bar for entertaining. This level also includes 3 bedrooms—1 w/walk-in closet, also a 5pc. bath, storage room, & utility space. Step outside to a beautifully landscaped yard w/PVC fencing, featuring a large deck & patio, with ample space for a hot tub. Let's not forget the dbl. det. heated garage, perfect for hobbyists or additional storage. Located in Sunningdale neighbourhood, this home is a place to live more beautifully. Its thoughtful design & prime location make it an ideal choice for any chapter of life. CLICK ON MULTI MEDIA LINK (id:41462)
5 Bedroom
3 Bathroom
1,660 ft2
Global Direct Realty Inc.
2305 Cornwall Street
Regina, Saskatchewan
This designated Heritage property located in Transition Area near Downtown Regina and Wascana Park. Currently utilized as a hair salon, the 1,523 square foot, 2 storey home is a fantastic property for a trendy downtown business space. Generous parking at the back as this property sits on apprx 50 ft wide corner lot giving you option to park two rows up to 10 vehicles. Covered front porch provides nice street appeal and highlights the original character. Upon entry you are welcomed into the foyer with original hardwood floors – this space is currently being used as a retail and reception area. Open concept main floor with styling stations, kitchen area that has been turned into a back bar with sinks and a 2 pc power room. 2nd floor has 3 bedrooms currently used as treatment spaces – one with sink and microwave and another with a new shower and sink. Basement houses the laundry area (washer and dryer included) with plenty of storage space, Many updates throughout over the years including: leveling of property, basement spray foam, central air, alarm system, sewer line, electrical wiring, plumbing, support beam added in basement, new windows on the main level, exterior paint scraped and refreshed, all new fireproof insulation and drywall, all new brickwork on outside beams. (id:41462)
1,523 ft2
Century 21 Dome Realty Inc.






