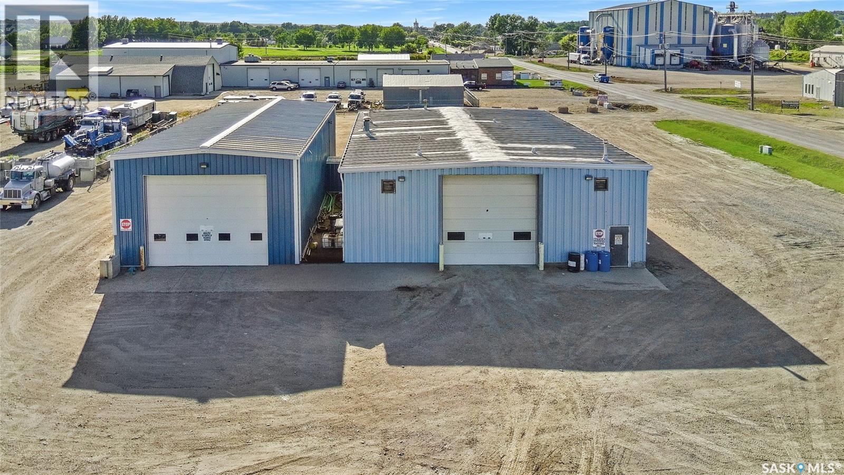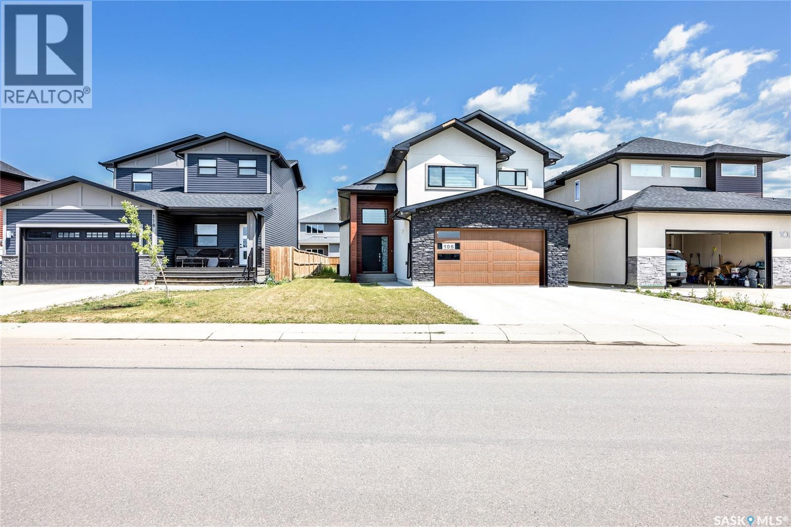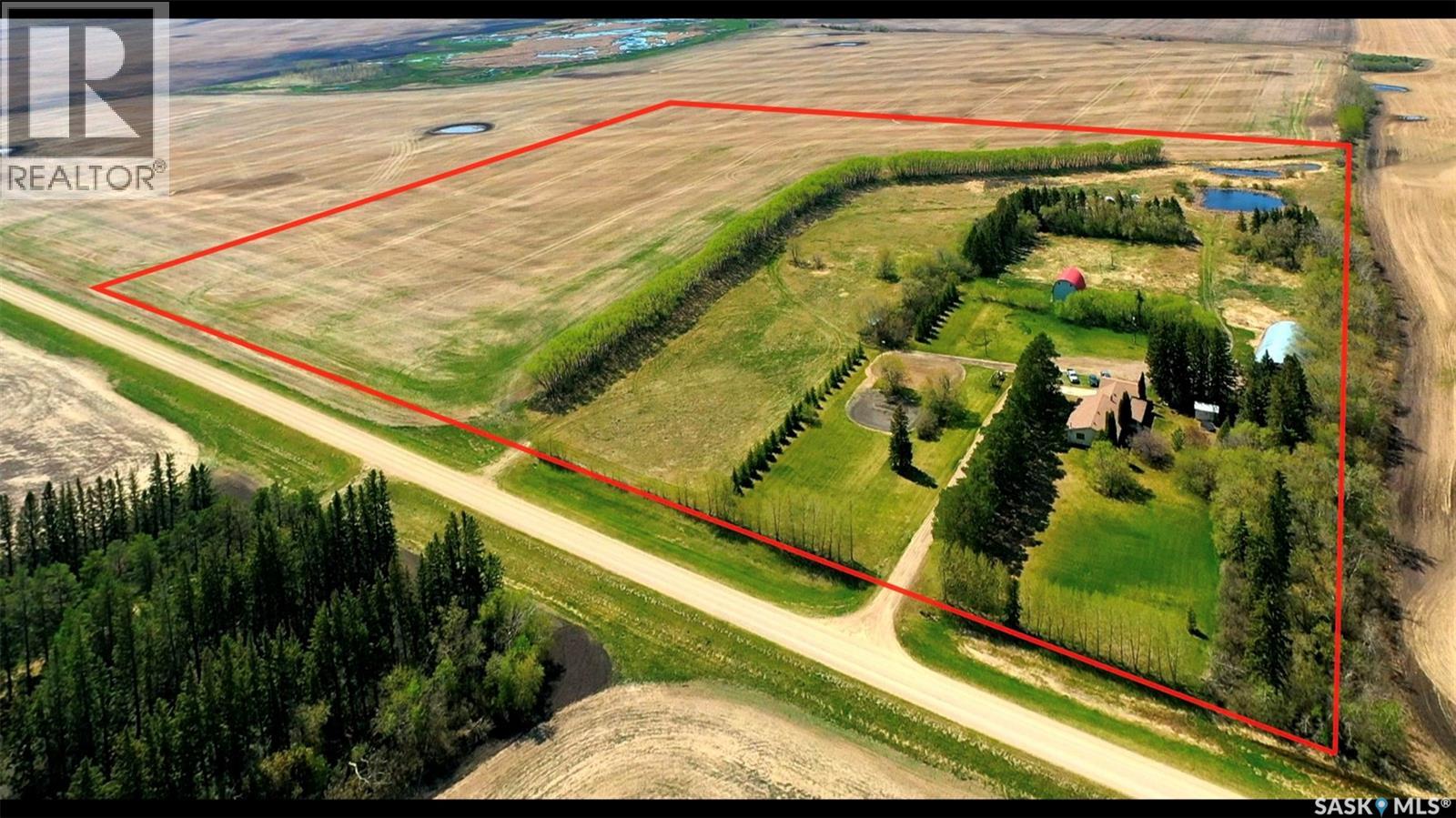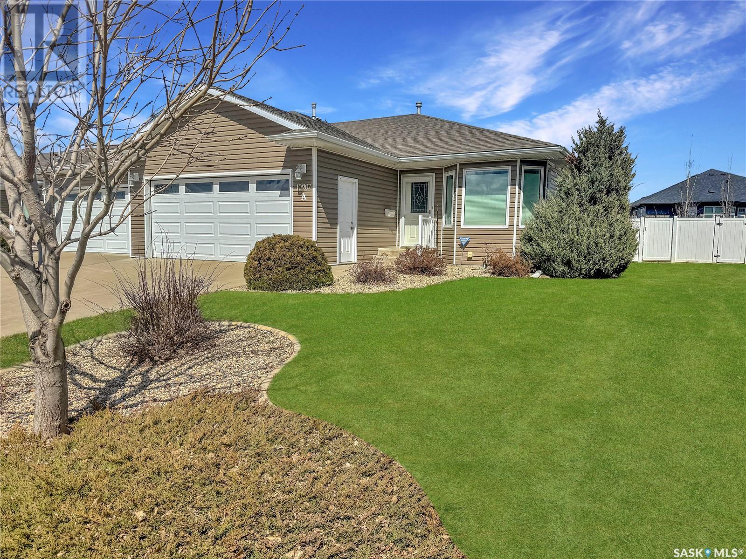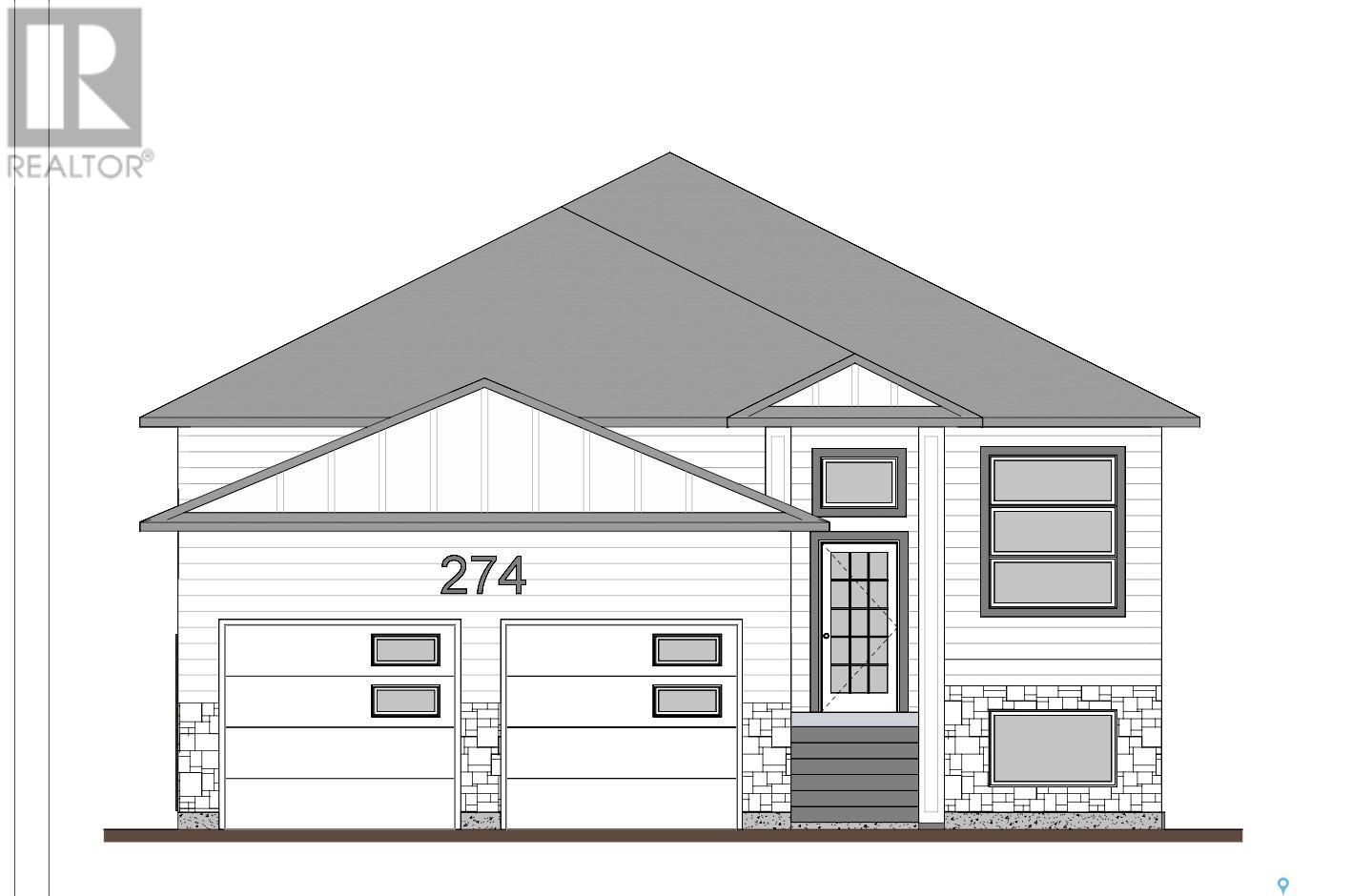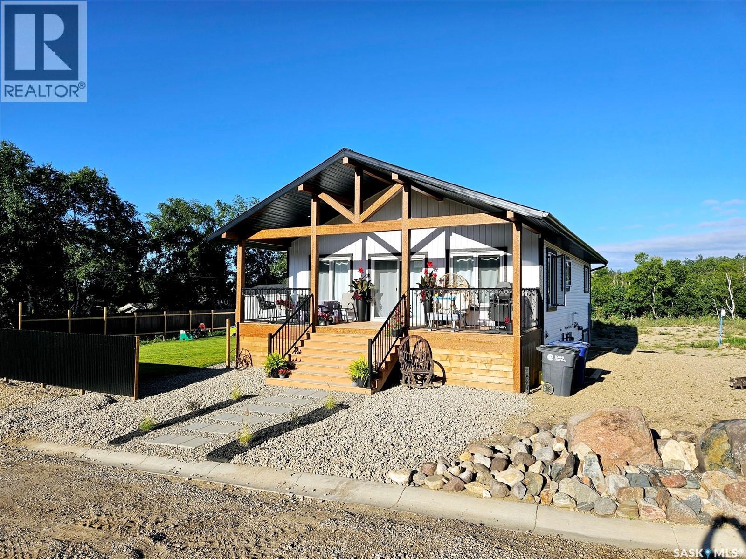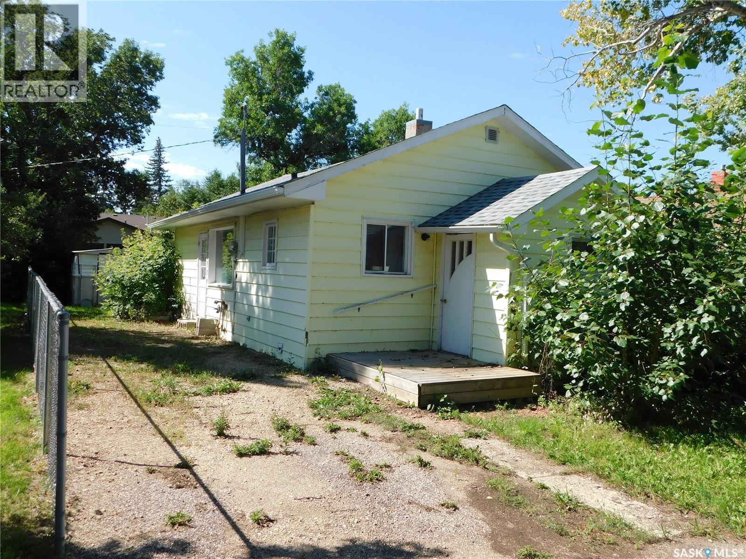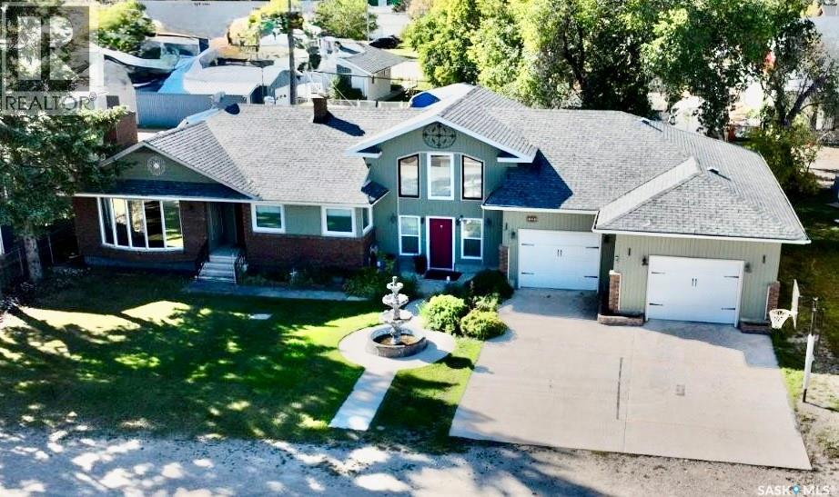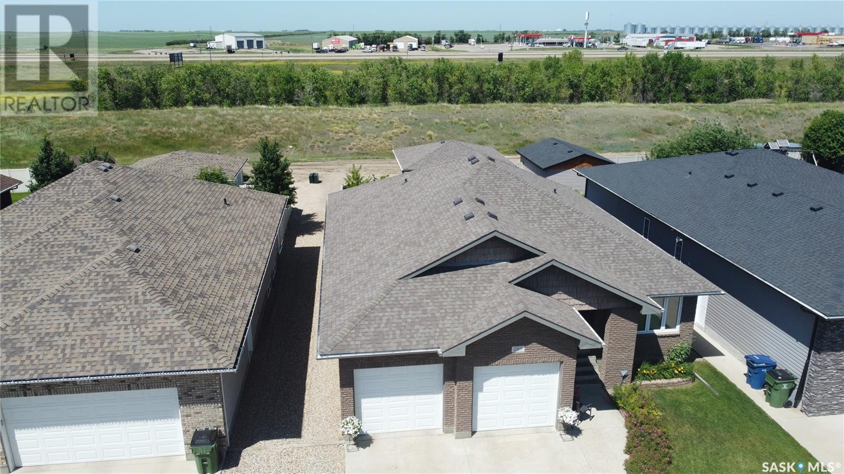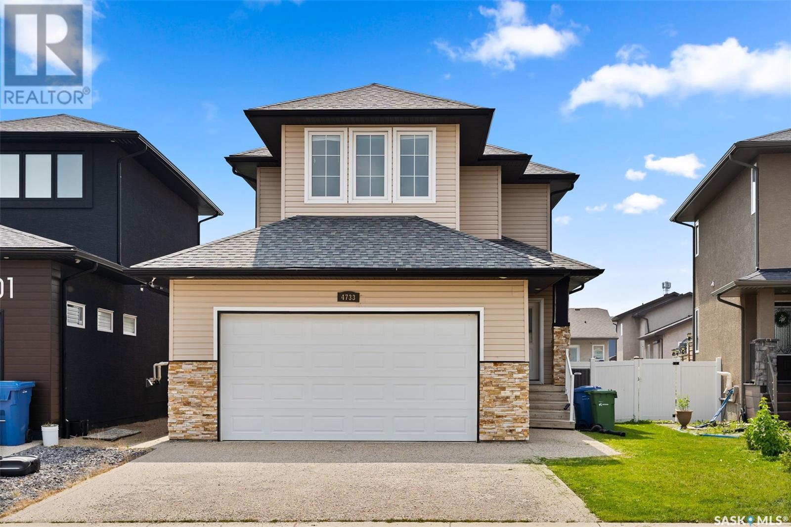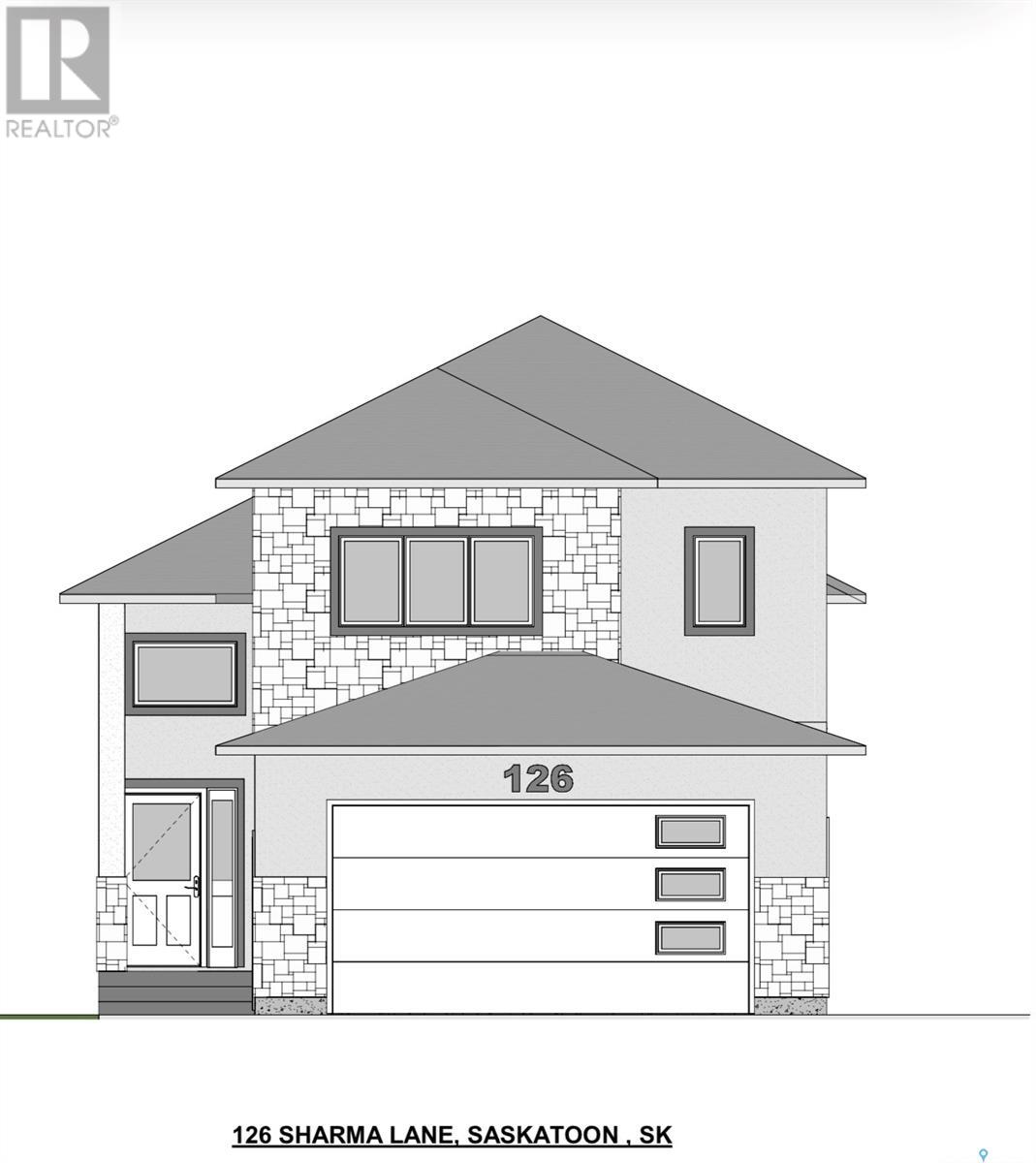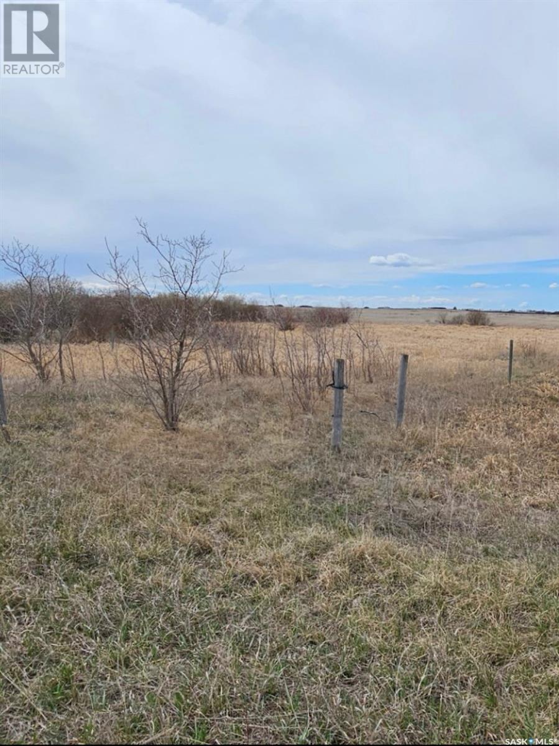Property Type
2272 Montague Street
Regina, Saskatchewan
In the heart of Regina's vibrant Cathedral neighbourhood, you'll find the perfect balance of character and comfort at 2272 Montague Street! This beautifully maintained 1,175 sq. ft. 2-storey home was built in 1927, and stands elegant and timeless on one of the neighbourhood's most desirable streets. Imagine relaxing with your morning coffee in the welcoming front porch. The bright & inviting living room features a large bay window that floods the space with natural light. French doors open to an elegant, sun-soaked dining room, complemented by traditional swinging door leading to the classic kitchen. The main floor was freshly painted, has beautifully refinished original hardwood flooring & a newly updated wood-burning fireplace. The large back porch offers bench seating with storage, leading to the private backyard full of perennials, a vegetable garden area, and a cozy fire pit area. A rustic stone path leads to a parking area accessible through the back alley, accommodating up to 3 off-street vehicles and large enough to build a future garage. Upstairs you'll find 3 spacious bedrooms with updated PVC windows overlooking picturesque tree-lined streets. The 4-piece bathroom was fully renovated in 2020 with new plumbing and new flooring. The dry & solid basement has been impressively maintained with no history of water intrusion, and the high-efficiency furnace was installed new in 2021. Minutes from locally owned shops, grocery stores, schools, bus routes, and public libraries, enjoy easy access to football games, downtown & Wascana Park. Experience the warmth and character of a century-old home that has been lovingly cared for by the same owner for over 35 years. Whether you're strolling through the renowned Cathedral Village Arts Festival or embracing the vibrant local community, this home offers a lifestyle filled with charm and convenience. Schedule a viewing today! (id:41462)
3 Bedroom
1 Bathroom
1,175 ft2
Realtyone Real Estate Services Inc.
2190 South Railway Street E
Swift Current, Saskatchewan
Looking for a prime location to house your growing business? Look no further. 2190 S. Service Rd. E. offers a 1.64-acre lot, centrally situated at the intersection of Highway 4 and South Railway St., just one exit from Highway 1. Located directly beside the railroad track on the southeast edge of the city, this property boasts exceptional accessibility. Accessibility is not the only advantage, Imagine the marketing potential with signage visible from this thoroughfare—expect exponential growth! The shop itself is impressive, with the main shop area spanning 4,250 sq. ft. It features open work space, two overhead heaters, one infrared heater, a lifting bar, and three overhead doors—two measuring 14 x 16 ft. and one measuring 16 x 16 ft. Adjacent to the shop, you'll find a versatile office area, currently including a 314 sq. ft. break room with laundry facilities, two washrooms, two separate office areas, and a large reception room with direct exterior access, providing an ideal space for your business's front end operations. Above, there's an open mezzanine currently divided into two office areas. Attached to the main shop is a 28.5 x 80 sq. ft. wash bay, added in 2012 by a reputable builder. This space is equipped with a central drain and features doors on each side allowing trucks to drive, measuring 16 x 20 ft. tall. All doors are automatic, the buildings, along with the roofs, are constructed of metal for optimal durability and the building is fit with three phase power. The lot itself accommodates ample parking, with multiple plug-in stations and additional space for an entire fleet. Significant yard construction has been completed to cater to heavy equipment, with the ground pressed and compacted accordingly. The property is connected to city water and municipal sewer. A comprehensive environmental analysis has been conducted, confirming the property is clear, and this report is available to the purchaser with an accepted offer. Call today for more information (id:41462)
6,560 ft2
RE/MAX Of Swift Current
1835 15th Street W
Prince Albert, Saskatchewan
Here's a nice West Flat home situated right along 15th St. and is within walking distance to schools, parks, a splash park and Rotary Trail. The house has some recent upgrades including kitchen and bathroom flooring, kitchen countertop, new furnace and hot water heater, all new upstairs windows and entrance doors and new shingles. 4 bedrooms, 2 up, 2 down, with a partially finished basement. Large, fully fenced backyard with single detached garage. Have a look! (id:41462)
4 Bedroom
1 Bathroom
864 ft2
Terry Hoda Realty
106 Kenaschuk Crescent
Saskatoon, Saskatchewan
Welcome to 106 Kenaschuk Crescent in beautiful Aspen Ridge—where thoughtful upgrades meet modern style! This 2022-built bi-level home offers 5 bedrooms, 3 bathrooms, and a long list of premium features that set it apart. Inside, you’ll find luxury vinyl plank flooring, a built-in sound system throughout the house, and a spacious foyer with a large closet perfect for all your guests. The living room is anchored by a custom feature wall with shelving and an electric fireplace, while the dining area is dressed up with an eye-catching accent wall. The kitchen is loaded with upgrades: full-height cabinets with glass doors, quartz countertops, a gas stove, black stainless steel appliances, and a large island—ideal for entertaining. The primary suite offers a peaceful escape with a walk-in closet and luxurious en suite featuring a jetted tub and standing shower. You’ll also find two more spacious bedrooms and a full bath on the main floor, plus convenient private laundry. Downstairs, the legal 2-bedroom suite comes with its own separate entrance, kitchen with quartz countertops, full stainless steel appliance package including OTR microwave and dishwasher, in-suite laundry, separate water heater and HVAC system, and a bright, open living/dining space. Extras include: Heated double attached garage Central A/C Fully landscaped yard with concrete patio Front fascia and house number to be installed by August 10 Basement currently rented for $1,500/month (plus utilities) on a lease until July 2026—tenants would love to stay! A stylish, income-generating home in a fantastic location—this one truly has it all.... As per the Seller’s direction, all offers will be presented on 2025-08-22 at 12:12 AM (id:41462)
5 Bedroom
3 Bathroom
1,416 ft2
RE/MAX Saskatoon
3307 Green Sandcherry Street
Regina, Saskatchewan
Great location close to schools and South/East Regina shopping and amenities! This well-designed 3-bedroom, 3-bathroom home with an attached garage offers a fantastic layout for comfortable living. Upon entry, you’re welcomed by tiled flooring in the foyer, front hallway, and main floor bathroom, with laminate or vinyl plank flooring throughout the remainder of the main level. The kitchen features an abundance of cabinetry, ample counter space, and a large center island — perfect for meal prep or entertaining. The adjacent dining area includes a garden door that leads to a deck and a fully fenced backyard, ideal for outdoor enjoyment. Upstairs, you’ll find three generously sized bedrooms, including a primary suite complete with a walk-in closet and 3-piece ensuite. A full bathroom and convenient second-floor laundry complete the upper level. New vinyl plank flooring and carpet were installed in 2025. The unfinished basement, featuring large windows, is ready for your personal touch. Most walls are already insulated and polyed. The City of Regina has approved construction of a side entrance for a basement suite. (id:41462)
3 Bedroom
3 Bathroom
1,272 ft2
Exp Realty
3a 555 Peters Street
Warman, Saskatchewan
Step inside this beautifully kept 2-bedroom + den, 2-bath BUNGALOW townhouse condo and discover a home designed for comfort, convenience, and low-maintenance living.The open-concept main floor features a spacious living room, dining area, and kitchen with large windows that brightens the space with natural light. Freshly painted with new flooring in most areas, the home feels bright and inviting from the moment you enter. The primary bedroom has garden doors leading directly to your private patio, perfect for morning coffee or a quiet evening wind-down.The veranda out front adds charm and curb appeal, while the single detached garage ensures year-round convenience. A versatile basement bedroom can easily be used as a family room, home office, or guest space depending on your needs.Located within walking distance to shops, restaurants, and schools, and just a short drive to Saskatoon, this condo offers the best of small-town living with big-city convenience.Ideal for a single professional tired of paying rent, or a roommate-friendly setup where everyone enjoys their own space. Best of all—leave the yard work and snow shoveling behind. Just move in, relax, and even travel worry-free knowing your home is cared for.Call your favourite REALTOR® today to view this perfectly maintained home!... As per the Seller’s direction, all offers will be presented on 2025-08-24 at 5:00 PM (id:41462)
2 Bedroom
2 Bathroom
720 ft2
Exp Realty
Todoschuk Acreage
Sliding Hills Rm No. 273, Saskatchewan
Located just 6.5 miles south of Verigin, you will find the Todoschuk Acreage. A fantastic parcel of 39.02 acres. The yard has a mature shelter belt, providing you with the privacy you want. The home has just over 2,100sq.ft. of main floor living featuring 4 bedrooms, and 2 bathrooms. The primary bedroom has access to the main 4PC bathroom. Entering the home through the garage places you in the spacious mudroom with immediate access to the laundry room/2PC bathroom. From here is the kitchen and eat in dining room. This dining room has sliding doors to the back 3-season sunroom. Off of the kitchen is the formal dining room. A large living room can be found at the front of the home, with plenty of natural light and a wood burning stove. Outside behind the home, and off of the sunroom is a patio space with a natural gas BBQ and hot tub for your enjoyment. In the yard you will find a 60ft x 100ft quonset, and a barn. Barn tin was done roughly 11yrs ago. Water supply is an 80ft well, with plastic cribbing and a submersible pump; also, spring fed. Sewer is septic and lagoon. The original house was built in 1946, with an addition done in 1978 of just under 1,500sq.ft. At that time a new roof was done. Upgrades include: shingles (roughly 6yrs ago), water heater (2022) and water softener and iron filter (2023). Taxes for 2025 are $1,359. Located in the Kamsack school district. (id:41462)
4 Bedroom
2 Bathroom
2,154 ft2
RE/MAX Blue Chip Realty
10907a Amos Drive
North Battleford, Saskatchewan
Discover the perfect blend of comfort and convenience with this charming condo in the peaceful and sought-after neighborhood of Fairview Heights! Built in 2009, this home has been lovingly maintained by the original owner, showcasing true pride of ownership. Whether you're seeking a low-maintenance lifestyle or a cozy retreat, this condo offers everything you need and more. The open-concept main floor features a spacious living room, complete with a warm natural gas fireplace—perfect for relaxing evenings. The kitchen is a chef’s dream, offering ample cabinet and counter space, as well as a convenient walk-in pantry. Also on the main floor, you'll find a 2-pc bathroom, main-floor laundry, and a generously-sized master bedroom with a 3-piece ensuite, featuring a walk-in shower, and a large walk-in closet. The fully finished basement provides even more space for your enjoyment, with an additional bedroom, a 4-piece bathroom, a flexible bonus room, and another cozy family room with its own natural gas fireplace. The heated, fully insulated double attached garage ensures comfort all year round, and the beautifully landscaped backyard is fully fenced, featuring mature trees and shrubs for added privacy. Plus, as an end unit, you'll enjoy extra windows, abundant natural light, and the benefits of a south-facing orientation. Recent updates include a new deck (2020), natural gas BBQ hookups, an air exchanger, and a new fridge (2022). This move-in-ready condo offers practicality, charm, and everything you need to call it home. Don’t miss out—schedule your showing today! (id:41462)
2 Bedroom
3 Bathroom
1,066 ft2
Dream Realty Sk
274 Stromberg Court
Saskatoon, Saskatchewan
*INVESTOR DREAM 2-BED SEPARATE LEGAL BASEMENT SUITE* Welcome to 274 Stromberg Court a 1625 sqft. home to be built in Kensington! This home is a custom build featuring a legal two-bedroom basement suite and a fully finished basement belonging to the upper level – which makes for a great income generating property! On the main floor of this home, you will find 3 bedrooms plus an office, and a spacious kitchen that features an open concept dining and living area. The master bedroom of this home features a luxurious 5-piece ensuite with a double sink, separate bathtub, and a separate shower; in the master, you will also find a spacious walk-in closet. The additional two bedrooms are bright and spacious and are accompanied by a fully loaded 4-piece bathroom. On the lower level of this home is a separate entrance along with an additional four bedrooms. Two bedrooms are situated in the owner's basement including an additional fridge, microwave, and dishwasher – along with a spacious living space – and another 4-piece bathroom. In the 2-bedroom legal basement suite, a two-bedroom unit will be available featuring a 4-piece bathroom, large living room, and full kitchen with appliances such as a stove, microwave, fridge, double sink, and dishwasher. The grandmother and legal basement suite each have their own individual washers/dryers. In total, this property features triple appliances like the fridges, washers and dryers, microwaves, dishwashers, while also featuring two separate furnaces for the main house and legal basement suite – and two stoves. This home is what is considered top-of-the-line and comes fully equipped. As a turnkey property – this home is prepared to generate income immediately. In all, this home features high-end finishes throughout with a separate legal suite and has an ESTIMATED COMPLETION of NOVEMBER 2025. *All photos shown in the listing are of a previous build and are similar to the finished product for this property. * (id:41462)
7 Bedroom
4 Bathroom
1,625 ft2
RE/MAX Saskatoon
1 Moki Bay
Kenosee Lake, Saskatchewan
1 Moki Bay - WELCOME to the Resort Village of Kenosee Lake – where year-round recreation meets modern living. Nestled in the prime location of 1 Moki Bay, this 2024 custom-built Modern Home offers exceptional functionality, and unbeatable community vibes. Well thought out plan including provision for attached garage. Property Highlights: • Striking curb appeal on a .17-acre corner lot • Maintenance-free fencing & zero-scaped areas plus a lush lawn with underground sprinklers • Versatile 14x36 multi-purpose storage/bunkhouse/studio • Room for a firepit or fountain retreat in the SE corner Entertain & Unwind Step through patio doors to a covered deck perfect for BBQs or an outdoor kitchen. Enjoy lake view as you relax in the open-concept living space, featuring: • Vaulted ceilings & dimmable LED pot lights • Natural gas fireplace & panoramic windows • Stylish island kitchen, ideal for family or entertaining Main Floor Living: • 2 spacious bedrooms with ample storage • Bright 4-piece bathroom Lower Level Potential: Partially finished to let you personalize: • Large rec room, gym/bedroom, 3-piece bath • Space for 4th bedroom, plenty of storage • High-efficiency mechanicals, HRV, RO water, surge-protected panel • Gas dryer (also wired electric) & full laundry The Lifestyle You've Been Waiting For: Live among retirees, young families, and seasonal residents in this vibrant resort village, just steps from: • Kenosee Lake – fish all year round! • Moose Mountain Provincial Park – endless trails & adventures • Mystic Park – pickleball, skating, picnic spaces • Kenosee 4 Seasons Community Centre • Golf Kenosee – one of Saskatchewan’s top golf courses • Local wellness & health practitioners, Yoga classes and the beloved Moose Mountain Players Theatre Whether you’re looking for a family retreat, year-round home, or a peaceful place to retire, this beautifully built home has it all. Schedule your private tour today – contact realtors now! (id:41462)
3 Bedroom
2 Bathroom
1,008 ft2
Performance Realty
410 6th Avenue E
Assiniboia, Saskatchewan
Affordable, project home in Assiniboia, Saskatchewan. This property has one bedroom, one bathroom and a den on the main floor. The den can be converted into a bedroom. There is a shed in the backyard. This property has a big lot area of 40 X 115 sq. ft., so you would have a lot of space for a garden, for your dog, etc. This property is being sold in an “AS IS” condition with no warranties or guarantees. This property is half a block from the hospital. This could be your affordable home, so come and check it out. Don’t wait, book your private viewing today! (id:41462)
1 Bedroom
1 Bathroom
684 ft2
Global Direct Realty Inc.
219 Maple Street E
Saskatoon, Saskatchewan
Great 3 bedroom, 2 bath starter home in super location! The main floor features 2 bedrooms, a 4-piece bath, large living room and galley style kitchen complete with versatile kitchen cart. The property has a solid basement and has been developed with a family room, office/exercise area, bedroom, 4-piece bathroom and laundry/utility room. The basement ceiling has been insulated, great for reducing sound transfer. Updates include HE furnace, furnace venting, HE water heater and central air, all replaced in 2017. The electrical panel was ugraded in 2019 PLUS water and sewer lines have been replaced! This home sits on a mature, large (40’ x 140’) lot and has a single detached garage. Wonderful neighbourhood, close to schools and parks! Call your Real Estate Agent for a showing today! (id:41462)
3 Bedroom
2 Bathroom
744 ft2
Realty Executives Saskatoon
309 Prince Street
Hudson Bay, Saskatchewan
Character and charm define this stunning 3 bedroom, 2 bath home! With a new price! The beautifully updated kitchen boasts newer cabinets, countertops, an island, a built-in coffee bar, with a cozy breakfast nook. Included appliances are natural gas stove, refrigerator, microwave fan, and dishwasher. This home also features ample storage, abundant closets, and the convenience of main-floor laundry with the washer and dryer included. If you need a third bedroom on the main level, the space is available, and the laundry can be relocated downstairs.Enjoy an open-concept dining and living room, complete with a built-in china cabinet—perfect for family gatherings. A spacious recreational room with vaulted ceilings and large windows allows for plenty of natural light. Up the spiral stairs a charming sitting area or office space offers stunning views of the night sky, where you can watch the Northern Lights dance across the horizon.The finished basement includes a large bedroom, a three-piece bath, and a rumpus room ideal for kids and their friends. The attached triple-car garage is a standout feature, offering in-floor heating, a bathroom, and a workbench with a sink.Outside, the character continues with a large front-yard fountain, raised garden beds, and a greenhouse and work shop in the back yard. Don’t miss this incredible home! Call today to schedule your viewing. (id:41462)
3 Bedroom
2 Bathroom
1,613 ft2
Royal LePage Renaud Realty
289 Wood Lily Drive
Moose Jaw, Saskatchewan
Welcome to a home that can accommodate any lifestyle, whether you're a growing family, a semi/retired couple, or anyone in between. Nestled on a generous lot, this bungalow is not only spacious but also offers a dbl. att. heated garage & dbl. det. heated garage. Plus, enjoy the tranquility of having no backyard neighbors, as the property backs onto a green space. As you approach the front of the house, the brick exterior & covered entry with a tile finish warmly welcome you. Step into the foyer & be greeted by the open concept design that defines the main floor. This area features hardwood flooring through the living, dining & kitchen, w/large windows offering picturesque views of the yard. The living space is highlighted by a cozy gas fireplace, while the dining area opens onto a deck through a patio door. The kitchen boasts maple cabinetry, 2-tiered island, granite countertops, gas stove & corner pantry. The main floor also includes 2 bedrooms. The primary is generously sized to accommodate a king-size suite & features a 5 pc. ensuite & walk-in closet. The 2nd, currently utilized as an office. The 4pc. bath has a dual entrance from both the hall and bedroom. The floor is completed by a laundry/mudroom area w/access to the heated att. garage. The lower level, with in floor heat, you discover a family room perfect for hosting movie or game nights, complete w/wet bar for entertaining. This level also includes 3 bedrooms—1 w/walk-in closet, also a 5pc. bath, storage room, & utility space. Step outside to a beautifully landscaped yard w/PVC fencing, featuring a large deck & patio, with ample space for a hot tub. Let's not forget the dbl. det. heated garage, perfect for hobbyists or additional storage. Located in Sunningdale neighbourhood, this home is a place to live more beautifully. Its thoughtful design & prime location make it an ideal choice for any chapter of life. CLICK ON MULTI MEDIA LINK (id:41462)
5 Bedroom
3 Bathroom
1,660 ft2
Global Direct Realty Inc.
2305 Cornwall Street
Regina, Saskatchewan
This designated Heritage property located in Transition Area near Downtown Regina and Wascana Park. Currently utilized as a hair salon, the 1,523 square foot, 2 storey home is a fantastic property for a trendy downtown business space. Generous parking at the back as this property sits on apprx 50 ft wide corner lot giving you option to park two rows up to 10 vehicles. Covered front porch provides nice street appeal and highlights the original character. Upon entry you are welcomed into the foyer with original hardwood floors – this space is currently being used as a retail and reception area. Open concept main floor with styling stations, kitchen area that has been turned into a back bar with sinks and a 2 pc power room. 2nd floor has 3 bedrooms currently used as treatment spaces – one with sink and microwave and another with a new shower and sink. Basement houses the laundry area (washer and dryer included) with plenty of storage space, Many updates throughout over the years including: leveling of property, basement spray foam, central air, alarm system, sewer line, electrical wiring, plumbing, support beam added in basement, new windows on the main level, exterior paint scraped and refreshed, all new fireproof insulation and drywall, all new brickwork on outside beams. (id:41462)
1,523 ft2
Century 21 Dome Realty Inc.
936 College Avenue
Regina, Saskatchewan
Welcome to 936 College Avenue, a beautifully renovated 3-bedroom, 2-bathroom home in a prime walkable location — just steps from groceries, schools, Wascana Park, the Science Centre, and downtown amenities. This bright, south-facing property is filled with natural light and has seen extensive upgrades, including updated electrical, furnace, plumbing, sewer line, shingles, and insulation. The basement has been professionally braced with a pony wall, while the kitchen and bathrooms have been fully modernized. The interior features a smart layout with an open main floor and convenient powder room. Upstairs, you’ll find a spacious primary bedroom with a large walk-in closet, two additional bedrooms (one with custom built-ins and with access to a second-level balcony), plus a full bathroom with dual sinks and laundry for added convenience. This home truly has it all and is sure to impress! For more information or to book a showing, contact your REALTOR® today. (id:41462)
3 Bedroom
2 Bathroom
1,260 ft2
Jc Realty Regina
208 1025 Moss Avenue
Saskatoon, Saskatchewan
Welcome to Providence 2 in the condominium complex on Moss Ave, beside the Centre Mall. This 2nd floor unit has an inviting and open space with peaceful views off the balcony. The open concept floor plan gives you an inviting space upon entering for guests- No carpet. Dark kitchen cabinets, tile back splash and granite counter tops give the kitchen a clean modern look, along with stainless steel appliances and an eat up island. This unit has two spacious bedrooms along with a 3 piece en suite bathroom and lots of closet space. There is another full 4 piece bathroom. There is one underground parking spot included with this unit. The building offers elevator access, an amenities room, fitness room and visitor parking. (id:41462)
2 Bedroom
2 Bathroom
1,107 ft2
Coldwell Banker Signature
3 Lakeview Place
Meota Rm No.468, Saskatchewan
Take a look at this very rare opportunity to own 120 feet of lake front property on Days Beach, one of the nicest beaches at Jackfish Lake. This lot offers a sandy beach with a gradual decline to the waters edge. The lot measures approximately 120 x 227 for a total square footage of about 27240. The home could use some TLC or be used while plans for a new home are underway. The existing home offers three bedrooms, a four piece bath with walk in tub, good sized living room, dining room, and a bright kitchen with amazing lake views. The lower level provides the utility room with a new furnace, a three piece bath, large family room, and cold storage room. Other improvements include newer shingles, newer windows and doors, built in stove top, and walk in tub. The yard offers a 24x24 garage, south side deck with lake views and wheel chair access, and lots of parking space for toys and guests. An opportunity like this doesn't come along very often. Call today for more info. (id:41462)
3 Bedroom
2 Bathroom
1,380 ft2
Century 21 Prairie Elite
4733 Green View Crescent E
Regina, Saskatchewan
Welcome to 4733 Green View Crescent E, Prime location in the Greens on Gardiner, walking distance to school, park and Acre 21. Custom built, open concept main floor with 9' ceiling,Over 1800 sqft two storey home with 5 bedrooms and 4 bathrooms! Main floor features a spacious flyer, open concept living space with a large living room, kitchen and dining room featured hardwood flooring. A large kitchen has conner walk in pantry with shelves, quartz countertops and tile backsplash plus central island. Off kitchen the garden door leads to the covered deck with partially fenced south facing back yard. 2pc bath to finish the main floor. The second floor feature 3 bedrooms and 2full baths and spacious laundry room. the master bedroom has large walk in closet with 5pc ensuite and quartz top with dual sink, another two good sized bedrooms with a 4pc bath and laundry to make up the second floor. Separate entrance to the basement ,The basement is fully developed living room and two bedrooms plus 4pc bath. (id:41462)
5 Bedroom
4 Bathroom
1,811 ft2
Exp Realty
2230 Mcara Street
Regina, Saskatchewan
Welcome to 2230 McCara Street, a charming bungalow located in the established community of Broders Annex. This home offers some modern updates, comfortable living spaces, and the convenience of a partially finished basement and a detached garage off a paved back alley, making it a perfect option for families, first-time buyers, or investors.The main floor is bright and inviting, with new windows and durable laminate flooring running through the kitchen, living room, dining area, two bedrooms, and the 4-piece bathroom. The layout is practical and welcoming, offering plenty of natural light and easy flow between rooms. Downstairs, the partially finished basement provides additional living space, featuring a cozy carpeted rec room, an extra bedroom, storage area, and a 3-piece bathroom with lino flooring. For those with future plans, the basement also has rough-in plumbing in place for a potential second kitchen, making it ideal for an extended family or a future suite. This home is equipped with central air conditioning and a central vacuum for everyday comfort and convenience. Outside, you’ll find a detached garage, offering secure parking and extra storage. The lot is well-situated in Broders Annex, a neighbourhood known for its mature trees, parks, and proximity to schools, shopping, and transit, providing an outstanding balance of community charm and city convenience. With its updates, flexible floor plan, and excellent location, this bungalow is full of potential. (id:41462)
3 Bedroom
2 Bathroom
1,030 ft2
Sutton Group - Results Realty
126 Sharma Lane
Saskatoon, Saskatchewan
Welcome to 126 Sharma Lane - A Fully Developed Property in one of the Most Thriving Neighbourhoods of Saskatoon - Aspen Ridge. 2 Separate Furnaces, Fully Insulated Garage, Gas Line in Garage for Future Garage Heater, Natural Gas Line on the Main Floor Kitchen for Future Natural Gas Stove, 22'0"x 24'0" Garage, 10'0"x 12'0" Deck with Stairs & Aluminium Railing, Basement Including 2 Bedroom Legal Suite with all Appliances and a Family Room & Full 4-Piece Washroom on Owner's Side, STUCCO EXTERIOR with Stone Work and Much More is what this Property has to Offer. Bright & Spacious Landing Area, Spacious Living Room with 1 Electric FIREPLACE, Dining Area Overlooking the Deck & Backyard greet you upon Entering. Kitchen is located strategically to Maintain Privacy while cooking keeping your Recipes a SECRET. Main Floor also welcomes you to 2 other Good Size Bedrooms & a 4-piece Bath. 13'0"x17'6" Size Huge Master Bedrooms greets you on the Second Floor with a Walk-in Closet & a 4-piece Ensuite incorporating Standing Shower & Glass Door. Basement comes with a Separate Furnace for the 2 Bedroom Legal Suite with a Living Room, Laundry, Kitchen, 2 Good Size Bedrooms and a 4-piece Bath. Owner's Side in the Basement also incorporates a Large Family room with a 4-piece Bath. Buyers has complete options to make some selections. Close to Restaurants, Starbucks, Gas Station, Strip Mall and Future School this property Awaits it's First Time Owners. Call your Realtor Today to Book a Viewing. (id:41462)
5 Bedroom
4 Bathroom
1,540 ft2
RE/MAX Saskatoon
Asquith Land
Perdue Rm No. 346, Saskatchewan
A peaceful 9.99 acre build site for sale, located just 6 minutes west of Asquith and 40 km from Saskatoon. The lot has no services at present, but the seller has a cost estimate for the prospective buyer. Please inquire for more info and/or directions to the property. (id:41462)
Boyes Group Realty Inc.
108 Sunrise Crescent
Paddockwood Rm No. 520, Saskatchewan
Welcome to 108 Sunrise Crescent at Sunnyside Grove Estates by Emma Lake! For sale FULLY furnished! This meticulous property truly has it all. The 1500 sq ft raised bungalow was built in 2020 and features 3 bedrooms and 2 full bathrooms, a kitchen/dining area and living room with wood burning fireplace. The primary bedroom has a walk-in closet and ensuite bath with shower. Two additional bedrooms are located down the hall with a 4-piece bath close by as well as full size washer & dryer. Off the dining area is a 26x12 screen room with attached deck - generously sized to accommodate all of your guests and the perfect spot for meals and game nights. The cabin is sitting on engineered screw piles and features Hardie board siding as well as has a 2000 gallon water and 2000 gallon septic tank. Generlink power was installed for a generator and the water and sewer is fully insulated and heat traced - ideal for year round use. The home also has a natural gas furnace and central air. The 1 acre lot is very well treed for privacy. Geogrid was used on all underground and the lot has great drainage and stability. The 12x12 bunkhouse is the perfect space for extra guests or kids looking for their own getaway. With a loft and main floor, the insulated bunkhouse can easily accommodate 4 people and features power and baseboard heat. The newly built 24x26 garage features Hardieboard siding, natural gas heater, draining sump in floor, and garage door openers. The perfect space for your snowmobiles, boats and vehicles. The 12x16 tool shed also features power and a 100 amp service as well as a 50 amp outside plug for an RV. Don't miss your opportunity to own this amazing propery minutes from Emma Lake and Christopher Lake. (id:41462)
3 Bedroom
2 Bathroom
1,500 ft2
Boyes Group Realty Inc.
311 Stovel Avenue E
Melfort, Saskatchewan
Welcome to 311 Stovel Avenue East, a charming 3-bedroom, 2-bathroom home nestled on one of Melfort’s most beautiful tree-lined streets. With its blend of character and modern updates, this property offers a rare opportunity to live in a sought-after neighbourhood that’s just steps from Brunswick Elementary and a short walk to the High School. Step inside to an inviting open-concept main floor, where the beautifully updated kitchen provides an abundance of storage and workspace—perfect for both everyday living and entertaining. Natural light fills the spacious layout, creating a warm and welcoming atmosphere. Two bedrooms and a full 4-piece bath complete the main level, while the finished basement adds a versatile living area, third bedroom, and another 4-piece bathroom. The lifestyle continues outdoors with a fully fenced backyard, complete with a deck and garden area—ideal for relaxing, entertaining, or enjoying time with family. Mature trees along Stovel Avenue create a picturesque setting that enhances the curb appeal. A single attached garage (11.5’ x 22’) adds convenience and functionality. With its unbeatable location, family-friendly design, and timeless curb appeal, 311 Stovel Avenue East is more than a house—it’s the perfect place to call home. Please note: Presentation of any/all offers on Friday, August 22nd, at 4:00pm. (id:41462)
3 Bedroom
2 Bathroom
931 ft2
Realty Executives Gateway Realty




