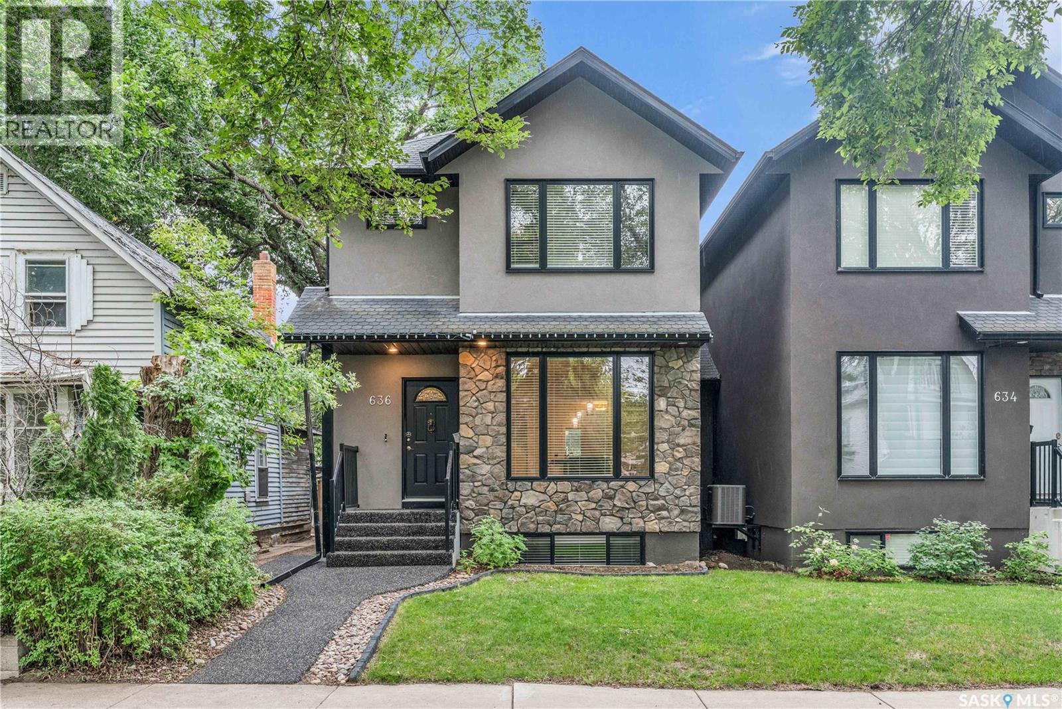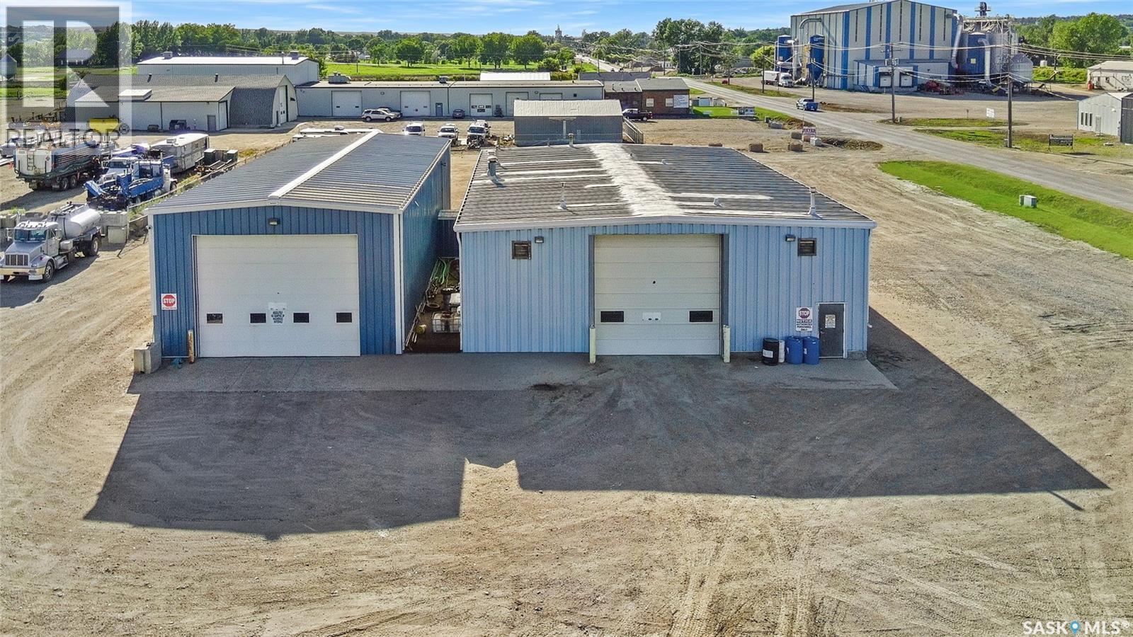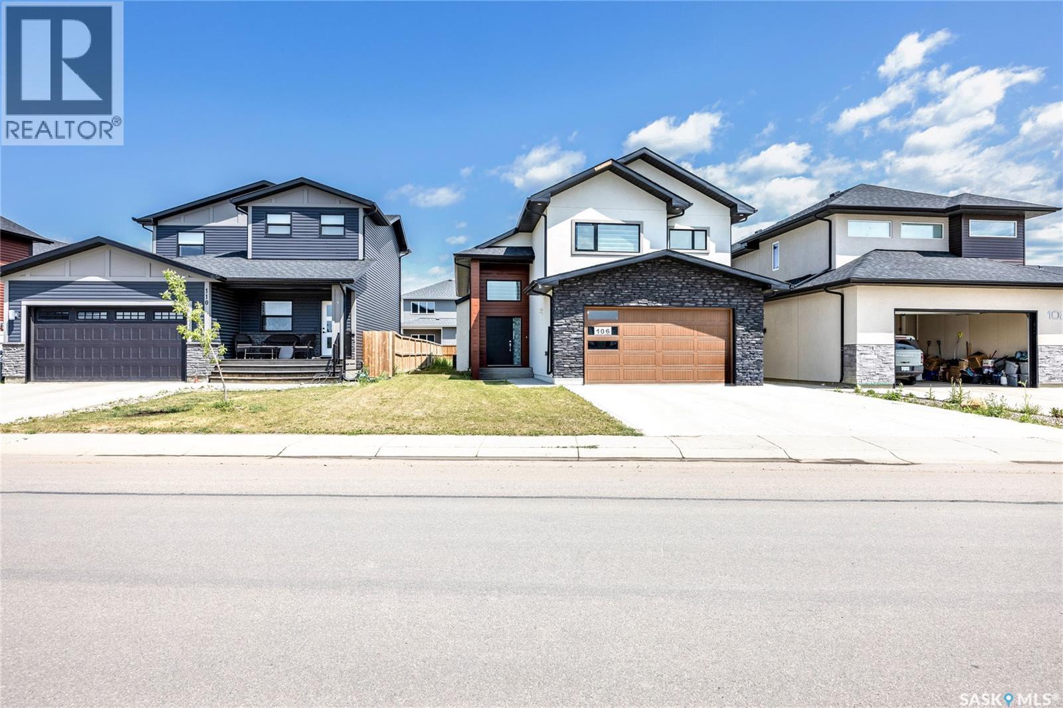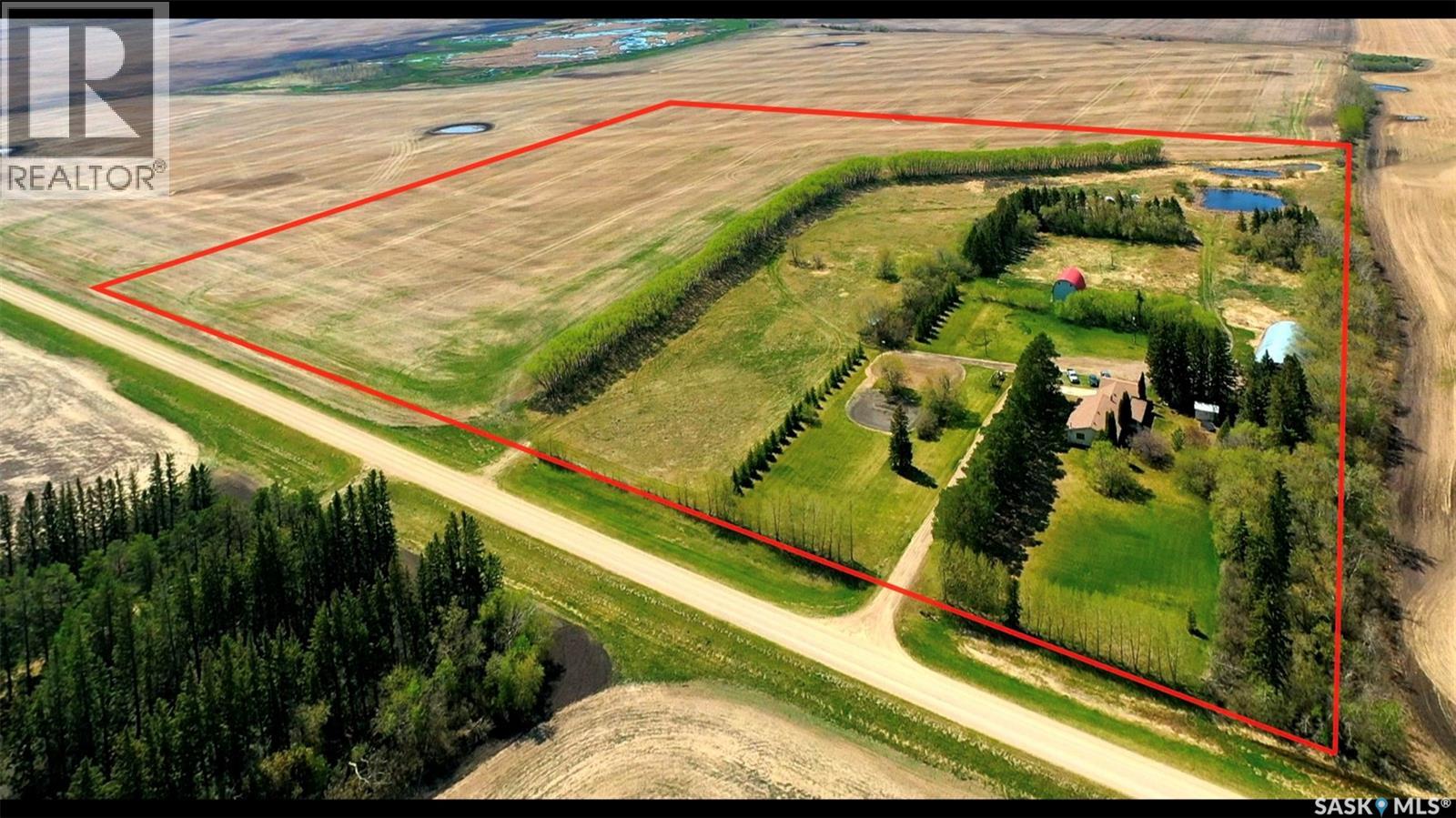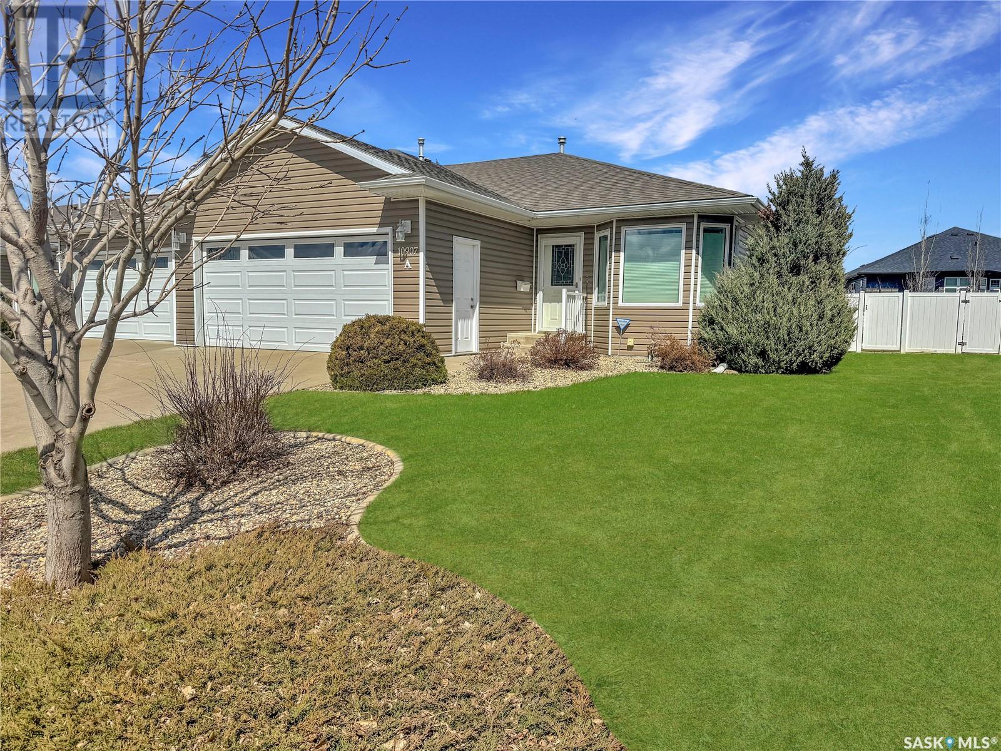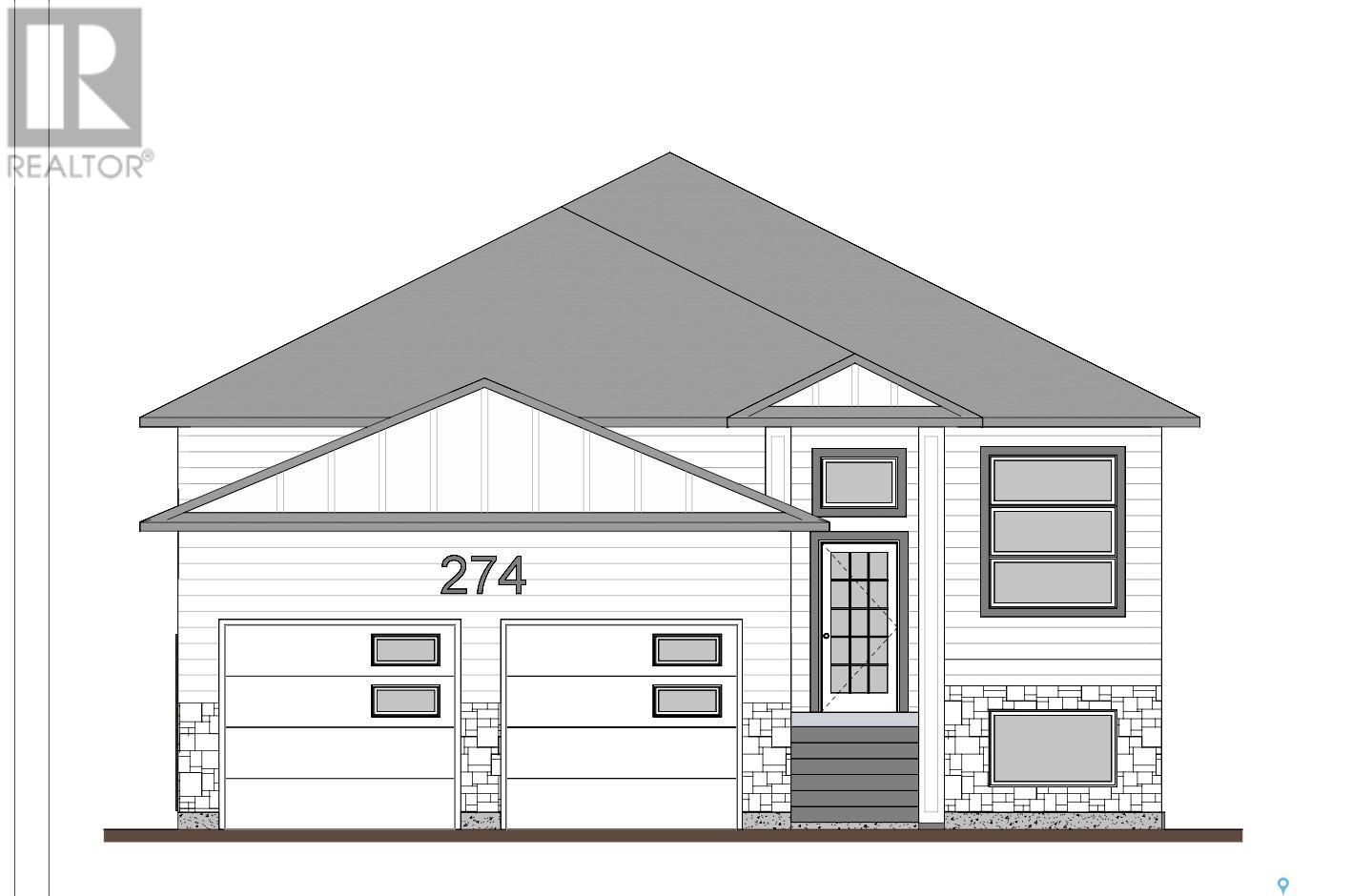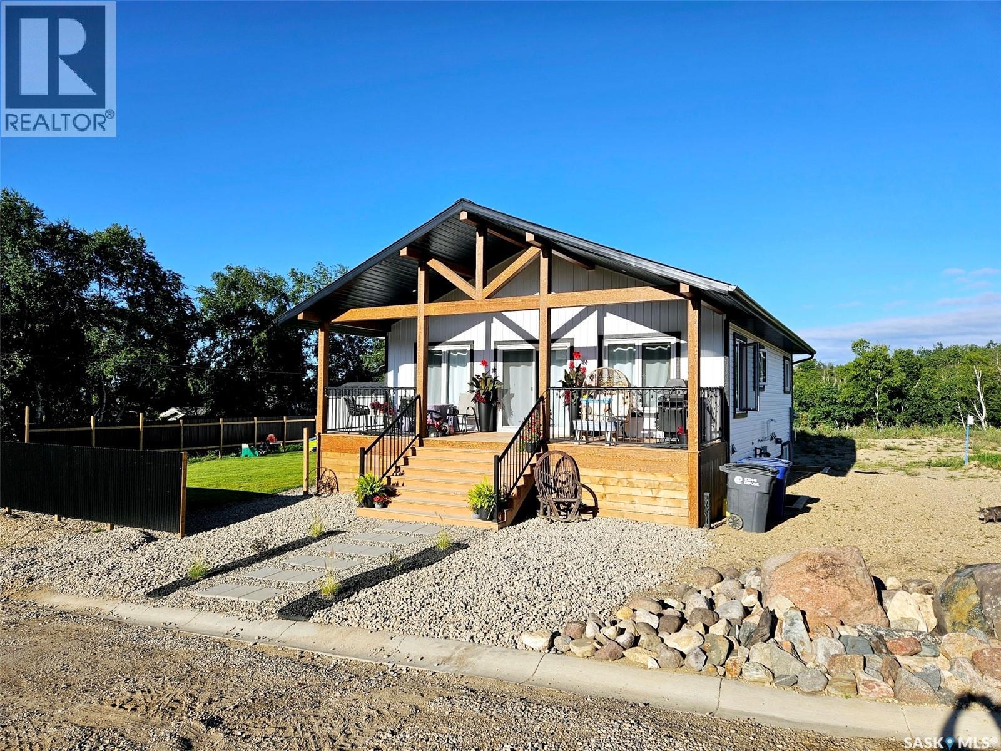Property Type
636 7th Street E
Saskatoon, Saskatchewan
Welcome to your perfect Haultain home. Located just steps away from desirable Broadway. Inviting street appeal with stone/ stucco exterior surrounded by beautiful trees. You are welcomed with spacious front entry and arch walkway leading you into main living space. Beautiful Walnut hardwood floors complimented by fresh crisp walls (professionally painted with scuffx). Exceptionally spacious dining area (perfect for entertaining) along with extra kitchen living space for whatever you desire. Modern kitchen with walk in pantry giving open concept but still lots of storage. Large windows throughout showcasing all the mature trees around. Second floor has lovely primary bedroom with vaulted ceilings, large walk in closet and spacious ensuite. Two additional bedrooms on this level with another full bath. Laundry room/hookup also located on 2nd level. Down to the basement level where you will find plenty of open space. Feature stone natural gas fireplace make for cozy evenings. Wide open area perfect for gym, play area, office or can be easily converted to additional bedrooms. Excellent laundry room with plenty of storage completely (separate from utility room) along with 4th bath. Outside you will love the sun room making for plenty of use in the shoulder seasons. Enjoy backyard ease with brand new glass railing, brand new fence and mature courtyard. Double detached garage with plenty of back ally space. Separate side entry giving option for suite. Furnace and air conditioner (5years old), newer Bosch washer/dryer and dishwasher, reverse osmosis, built in sound system with speakers throughout, smart thermostat, rubberized front walkway/steps and attic exhaust fan. Move in with no hassle in this fully finished infill home in the location you have always wanted. All amenities very close. View today! (id:41462)
3 Bedroom
4 Bathroom
1,625 ft2
Coldwell Banker Signature
41 Silver Willow Road
Prince Albert Rm No. 461, Saskatchewan
Explore the Endless Potential of this 14.9-Acre Acreage beside Silver Willow Estates! Nestled just 2.5 kilometers east of Prince Albert out Highway 3. This newly listed country residence offers unparalleled opportunities for country living, yet so close to the city. Perfectly positioned for convenience and tranquility. Enjoy a serene and private setting designed for both outdoor and indoor entertainment. Whether you're hosting gatherings or seeking a peaceful retreat, this property delivers. The home is a well laid-out 4-bedroom, 3 bathroom bungalow with a warm & inviting aesthetic, featuring many upgrades including a newer kitchen, newer vinyl flooring throughout main living area & basement, pine tongue & groove accents, 3-piece ensuite & large closet off main bedroom, fireplace, newer HE furnace & water heater, windows, shingles, septic system & so much more. The acreage is zoned to accommodate up to two large animals, making it ideal for equestrian enthusiasts. The property includes an Outdoor Riding Arena, Barn, round Pen, and a Hay/Storage Shed. With the possibility of subdividing, this property offers incredible investment opportunities. Buyers are encouraged to confirm with the RM. Connected to city water and natural gas, also equipped with a 3-foot concrete cribbed 44-foot deep well & a dugout, perfect for outdoor watering. Only 2.5 kilometers from the city, just 800 meters from Fairview Fairways Golf Course. a rare gem that combines the best of country living with easy access to city amenities. Whether you're looking for a family home, a hobby farm, or a future investment, the potential here is truly endless. Offers will be presented on August 27th at 3 pm. Open House is on Saturday August 23rd from 1-2 pm.... As per the Seller’s direction, all offers will be presented on 2025-08-27 at 3:00 PM (id:41462)
4 Bedroom
3 Bathroom
1,600 ft2
Century 21 Fusion
2272 Montague Street
Regina, Saskatchewan
In the heart of Regina's vibrant Cathedral neighbourhood, you'll find the perfect balance of character and comfort at 2272 Montague Street! This beautifully maintained 1,175 sq. ft. 2-storey home was built in 1927, and stands elegant and timeless on one of the neighbourhood's most desirable streets. Imagine relaxing with your morning coffee in the welcoming front porch. The bright & inviting living room features a large bay window that floods the space with natural light. French doors open to an elegant, sun-soaked dining room, complemented by traditional swinging door leading to the classic kitchen. The main floor was freshly painted, has beautifully refinished original hardwood flooring & a newly updated wood-burning fireplace. The large back porch offers bench seating with storage, leading to the private backyard full of perennials, a vegetable garden area, and a cozy fire pit area. A rustic stone path leads to a parking area accessible through the back alley, accommodating up to 3 off-street vehicles and large enough to build a future garage. Upstairs you'll find 3 spacious bedrooms with updated PVC windows overlooking picturesque tree-lined streets. The 4-piece bathroom was fully renovated in 2020 with new plumbing and new flooring. The dry & solid basement has been impressively maintained with no history of water intrusion, and the high-efficiency furnace was installed new in 2021. Minutes from locally owned shops, grocery stores, schools, bus routes, and public libraries, enjoy easy access to football games, downtown & Wascana Park. Experience the warmth and character of a century-old home that has been lovingly cared for by the same owner for over 35 years. Whether you're strolling through the renowned Cathedral Village Arts Festival or embracing the vibrant local community, this home offers a lifestyle filled with charm and convenience. Schedule a viewing today! (id:41462)
3 Bedroom
1 Bathroom
1,175 ft2
Realtyone Real Estate Services Inc.
2190 South Railway Street E
Swift Current, Saskatchewan
Looking for a prime location to house your growing business? Look no further. 2190 S. Service Rd. E. offers a 1.64-acre lot, centrally situated at the intersection of Highway 4 and South Railway St., just one exit from Highway 1. Located directly beside the railroad track on the southeast edge of the city, this property boasts exceptional accessibility. Accessibility is not the only advantage, Imagine the marketing potential with signage visible from this thoroughfare—expect exponential growth! The shop itself is impressive, with the main shop area spanning 4,250 sq. ft. It features open work space, two overhead heaters, one infrared heater, a lifting bar, and three overhead doors—two measuring 14 x 16 ft. and one measuring 16 x 16 ft. Adjacent to the shop, you'll find a versatile office area, currently including a 314 sq. ft. break room with laundry facilities, two washrooms, two separate office areas, and a large reception room with direct exterior access, providing an ideal space for your business's front end operations. Above, there's an open mezzanine currently divided into two office areas. Attached to the main shop is a 28.5 x 80 sq. ft. wash bay, added in 2012 by a reputable builder. This space is equipped with a central drain and features doors on each side allowing trucks to drive, measuring 16 x 20 ft. tall. All doors are automatic, the buildings, along with the roofs, are constructed of metal for optimal durability and the building is fit with three phase power. The lot itself accommodates ample parking, with multiple plug-in stations and additional space for an entire fleet. Significant yard construction has been completed to cater to heavy equipment, with the ground pressed and compacted accordingly. The property is connected to city water and municipal sewer. A comprehensive environmental analysis has been conducted, confirming the property is clear, and this report is available to the purchaser with an accepted offer. Call today for more information (id:41462)
6,560 ft2
RE/MAX Of Swift Current
1835 15th Street W
Prince Albert, Saskatchewan
Here's a nice West Flat home situated right along 15th St. and is within walking distance to schools, parks, a splash park and Rotary Trail. The house has some recent upgrades including kitchen and bathroom flooring, kitchen countertop, new furnace and hot water heater, all new upstairs windows and entrance doors and new shingles. 4 bedrooms, 2 up, 2 down, with a partially finished basement. Large, fully fenced backyard with single detached garage. Have a look! (id:41462)
4 Bedroom
1 Bathroom
864 ft2
Terry Hoda Realty
106 Kenaschuk Crescent
Saskatoon, Saskatchewan
Welcome to 106 Kenaschuk Crescent in beautiful Aspen Ridge—where thoughtful upgrades meet modern style! This 2022-built bi-level home offers 5 bedrooms, 3 bathrooms, and a long list of premium features that set it apart. Inside, you’ll find luxury vinyl plank flooring, a built-in sound system throughout the house, and a spacious foyer with a large closet perfect for all your guests. The living room is anchored by a custom feature wall with shelving and an electric fireplace, while the dining area is dressed up with an eye-catching accent wall. The kitchen is loaded with upgrades: full-height cabinets with glass doors, quartz countertops, a gas stove, black stainless steel appliances, and a large island—ideal for entertaining. The primary suite offers a peaceful escape with a walk-in closet and luxurious en suite featuring a jetted tub and standing shower. You’ll also find two more spacious bedrooms and a full bath on the main floor, plus convenient private laundry. Downstairs, the legal 2-bedroom suite comes with its own separate entrance, kitchen with quartz countertops, full stainless steel appliance package including OTR microwave and dishwasher, in-suite laundry, separate water heater and HVAC system, and a bright, open living/dining space. Extras include: Heated double attached garage Central A/C Fully landscaped yard with concrete patio Front fascia and house number to be installed by August 10 Basement currently rented for $1,500/month (plus utilities) on a lease until July 2026—tenants would love to stay! A stylish, income-generating home in a fantastic location—this one truly has it all.... As per the Seller’s direction, all offers will be presented on 2025-08-22 at 12:12 AM (id:41462)
5 Bedroom
3 Bathroom
1,416 ft2
RE/MAX Saskatoon
3307 Green Sandcherry Street
Regina, Saskatchewan
Great location close to schools and South/East Regina shopping and amenities! This well-designed 3-bedroom, 3-bathroom home with an attached garage offers a fantastic layout for comfortable living. Upon entry, you’re welcomed by tiled flooring in the foyer, front hallway, and main floor bathroom, with laminate or vinyl plank flooring throughout the remainder of the main level. The kitchen features an abundance of cabinetry, ample counter space, and a large center island — perfect for meal prep or entertaining. The adjacent dining area includes a garden door that leads to a deck and a fully fenced backyard, ideal for outdoor enjoyment. Upstairs, you’ll find three generously sized bedrooms, including a primary suite complete with a walk-in closet and 3-piece ensuite. A full bathroom and convenient second-floor laundry complete the upper level. New vinyl plank flooring and carpet were installed in 2025. The unfinished basement, featuring large windows, is ready for your personal touch. Most walls are already insulated and polyed. The City of Regina has approved construction of a side entrance for a basement suite. (id:41462)
3 Bedroom
3 Bathroom
1,272 ft2
Exp Realty
3a 555 Peters Street
Warman, Saskatchewan
Step inside this beautifully kept 2-bedroom + den, 2-bath BUNGALOW townhouse condo and discover a home designed for comfort, convenience, and low-maintenance living.The open-concept main floor features a spacious living room, dining area, and kitchen with large windows that brightens the space with natural light. Freshly painted with new flooring in most areas, the home feels bright and inviting from the moment you enter. The primary bedroom has garden doors leading directly to your private patio, perfect for morning coffee or a quiet evening wind-down.The veranda out front adds charm and curb appeal, while the single detached garage ensures year-round convenience. A versatile basement bedroom can easily be used as a family room, home office, or guest space depending on your needs.Located within walking distance to shops, restaurants, and schools, and just a short drive to Saskatoon, this condo offers the best of small-town living with big-city convenience.Ideal for a single professional tired of paying rent, or a roommate-friendly setup where everyone enjoys their own space. Best of all—leave the yard work and snow shoveling behind. Just move in, relax, and even travel worry-free knowing your home is cared for.Call your favourite REALTOR® today to view this perfectly maintained home!... As per the Seller’s direction, all offers will be presented on 2025-08-24 at 5:00 PM (id:41462)
2 Bedroom
2 Bathroom
720 ft2
Exp Realty
Todoschuk Acreage
Sliding Hills Rm No. 273, Saskatchewan
Located just 6.5 miles south of Verigin, you will find the Todoschuk Acreage. A fantastic parcel of 39.02 acres. The yard has a mature shelter belt, providing you with the privacy you want. The home has just over 2,100sq.ft. of main floor living featuring 4 bedrooms, and 2 bathrooms. The primary bedroom has access to the main 4PC bathroom. Entering the home through the garage places you in the spacious mudroom with immediate access to the laundry room/2PC bathroom. From here is the kitchen and eat in dining room. This dining room has sliding doors to the back 3-season sunroom. Off of the kitchen is the formal dining room. A large living room can be found at the front of the home, with plenty of natural light and a wood burning stove. Outside behind the home, and off of the sunroom is a patio space with a natural gas BBQ and hot tub for your enjoyment. In the yard you will find a 60ft x 100ft quonset, and a barn. Barn tin was done roughly 11yrs ago. Water supply is an 80ft well, with plastic cribbing and a submersible pump; also, spring fed. Sewer is septic and lagoon. The original house was built in 1946, with an addition done in 1978 of just under 1,500sq.ft. At that time a new roof was done. Upgrades include: shingles (roughly 6yrs ago), water heater (2022) and water softener and iron filter (2023). Taxes for 2025 are $1,359. Located in the Kamsack school district. (id:41462)
4 Bedroom
2 Bathroom
2,154 ft2
RE/MAX Blue Chip Realty
10907a Amos Drive
North Battleford, Saskatchewan
Discover the perfect blend of comfort and convenience with this charming condo in the peaceful and sought-after neighborhood of Fairview Heights! Built in 2009, this home has been lovingly maintained by the original owner, showcasing true pride of ownership. Whether you're seeking a low-maintenance lifestyle or a cozy retreat, this condo offers everything you need and more. The open-concept main floor features a spacious living room, complete with a warm natural gas fireplace—perfect for relaxing evenings. The kitchen is a chef’s dream, offering ample cabinet and counter space, as well as a convenient walk-in pantry. Also on the main floor, you'll find a 2-pc bathroom, main-floor laundry, and a generously-sized master bedroom with a 3-piece ensuite, featuring a walk-in shower, and a large walk-in closet. The fully finished basement provides even more space for your enjoyment, with an additional bedroom, a 4-piece bathroom, a flexible bonus room, and another cozy family room with its own natural gas fireplace. The heated, fully insulated double attached garage ensures comfort all year round, and the beautifully landscaped backyard is fully fenced, featuring mature trees and shrubs for added privacy. Plus, as an end unit, you'll enjoy extra windows, abundant natural light, and the benefits of a south-facing orientation. Recent updates include a new deck (2020), natural gas BBQ hookups, an air exchanger, and a new fridge (2022). This move-in-ready condo offers practicality, charm, and everything you need to call it home. Don’t miss out—schedule your showing today! (id:41462)
2 Bedroom
3 Bathroom
1,066 ft2
Dream Realty Sk
274 Stromberg Court
Saskatoon, Saskatchewan
*INVESTOR DREAM 2-BED SEPARATE LEGAL BASEMENT SUITE* Welcome to 274 Stromberg Court a 1625 sqft. home to be built in Kensington! This home is a custom build featuring a legal two-bedroom basement suite and a fully finished basement belonging to the upper level – which makes for a great income generating property! On the main floor of this home, you will find 3 bedrooms plus an office, and a spacious kitchen that features an open concept dining and living area. The master bedroom of this home features a luxurious 5-piece ensuite with a double sink, separate bathtub, and a separate shower; in the master, you will also find a spacious walk-in closet. The additional two bedrooms are bright and spacious and are accompanied by a fully loaded 4-piece bathroom. On the lower level of this home is a separate entrance along with an additional four bedrooms. Two bedrooms are situated in the owner's basement including an additional fridge, microwave, and dishwasher – along with a spacious living space – and another 4-piece bathroom. In the 2-bedroom legal basement suite, a two-bedroom unit will be available featuring a 4-piece bathroom, large living room, and full kitchen with appliances such as a stove, microwave, fridge, double sink, and dishwasher. The grandmother and legal basement suite each have their own individual washers/dryers. In total, this property features triple appliances like the fridges, washers and dryers, microwaves, dishwashers, while also featuring two separate furnaces for the main house and legal basement suite – and two stoves. This home is what is considered top-of-the-line and comes fully equipped. As a turnkey property – this home is prepared to generate income immediately. In all, this home features high-end finishes throughout with a separate legal suite and has an ESTIMATED COMPLETION of NOVEMBER 2025. *All photos shown in the listing are of a previous build and are similar to the finished product for this property. * (id:41462)
7 Bedroom
4 Bathroom
1,625 ft2
RE/MAX Saskatoon
1 Moki Bay
Kenosee Lake, Saskatchewan
1 Moki Bay - WELCOME to the Resort Village of Kenosee Lake – where year-round recreation meets modern living. Nestled in the prime location of 1 Moki Bay, this 2024 custom-built Modern Home offers exceptional functionality, and unbeatable community vibes. Well thought out plan including provision for attached garage. Property Highlights: • Striking curb appeal on a .17-acre corner lot • Maintenance-free fencing & zero-scaped areas plus a lush lawn with underground sprinklers • Versatile 14x36 multi-purpose storage/bunkhouse/studio • Room for a firepit or fountain retreat in the SE corner Entertain & Unwind Step through patio doors to a covered deck perfect for BBQs or an outdoor kitchen. Enjoy lake view as you relax in the open-concept living space, featuring: • Vaulted ceilings & dimmable LED pot lights • Natural gas fireplace & panoramic windows • Stylish island kitchen, ideal for family or entertaining Main Floor Living: • 2 spacious bedrooms with ample storage • Bright 4-piece bathroom Lower Level Potential: Partially finished to let you personalize: • Large rec room, gym/bedroom, 3-piece bath • Space for 4th bedroom, plenty of storage • High-efficiency mechanicals, HRV, RO water, surge-protected panel • Gas dryer (also wired electric) & full laundry The Lifestyle You've Been Waiting For: Live among retirees, young families, and seasonal residents in this vibrant resort village, just steps from: • Kenosee Lake – fish all year round! • Moose Mountain Provincial Park – endless trails & adventures • Mystic Park – pickleball, skating, picnic spaces • Kenosee 4 Seasons Community Centre • Golf Kenosee – one of Saskatchewan’s top golf courses • Local wellness & health practitioners, Yoga classes and the beloved Moose Mountain Players Theatre Whether you’re looking for a family retreat, year-round home, or a peaceful place to retire, this beautifully built home has it all. Schedule your private tour today – contact realtors now! (id:41462)
3 Bedroom
2 Bathroom
1,008 ft2
Performance Realty



