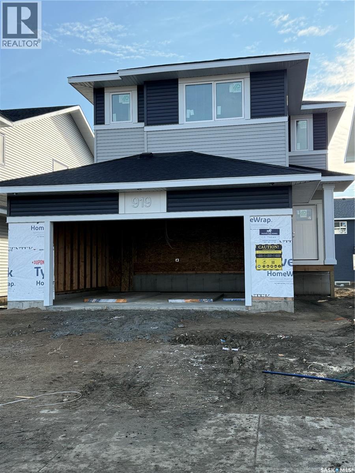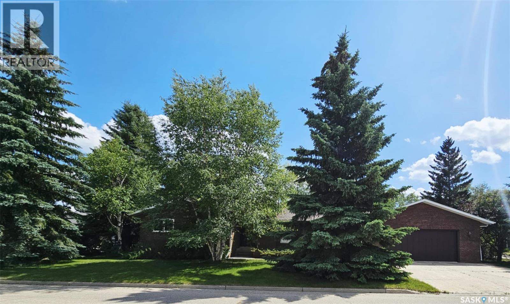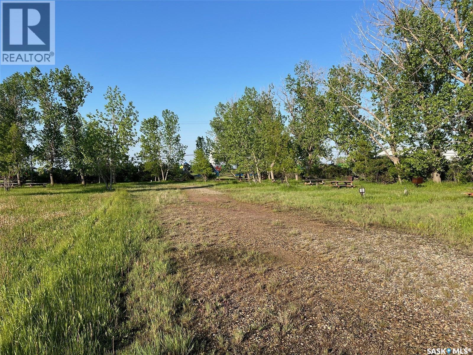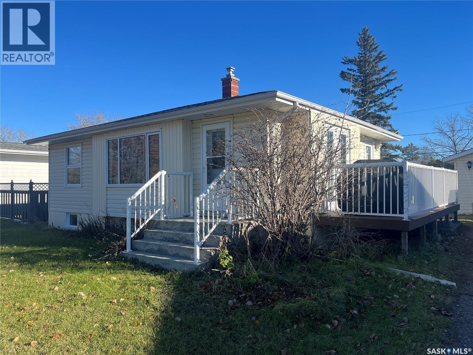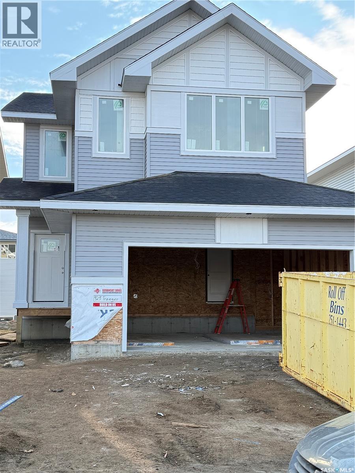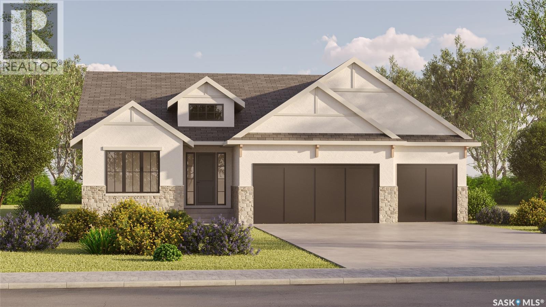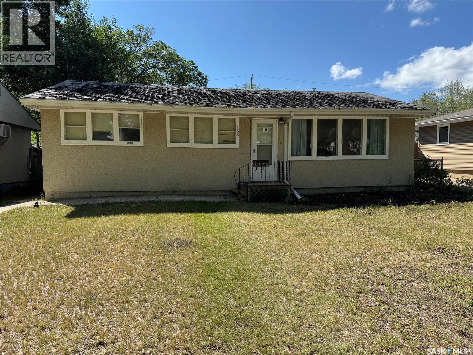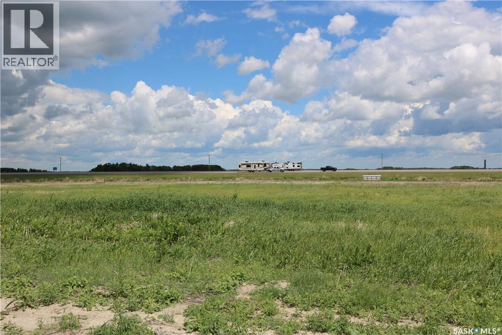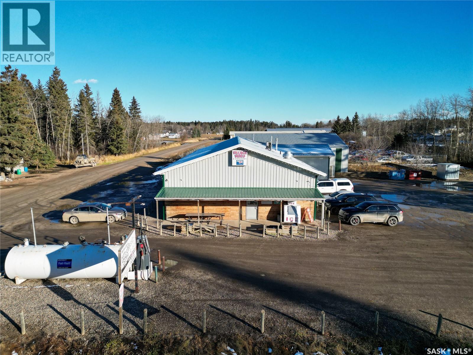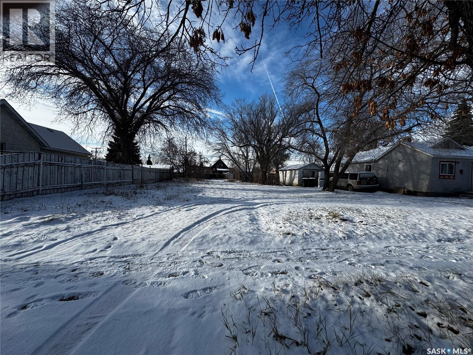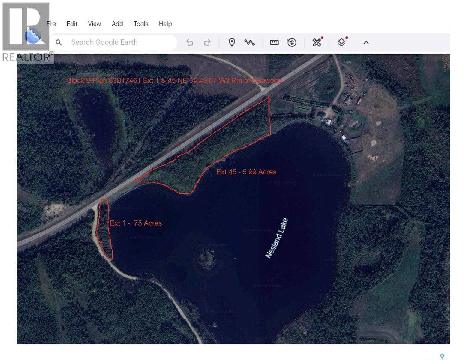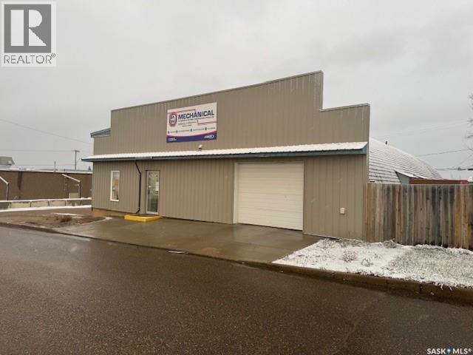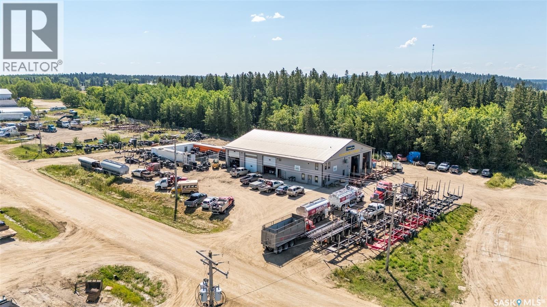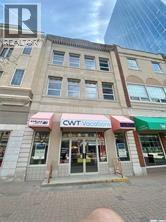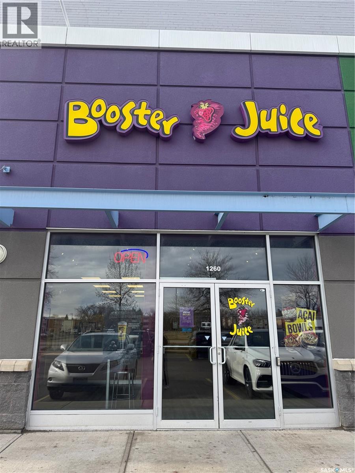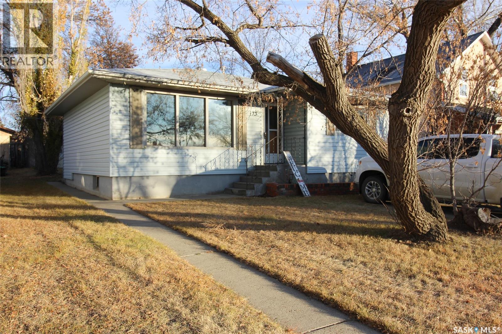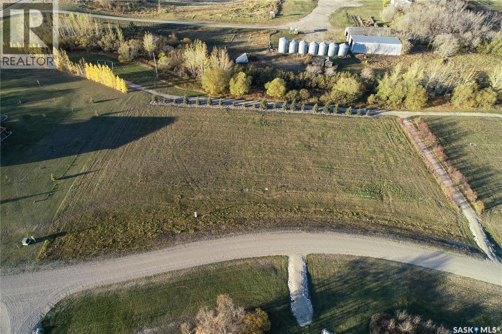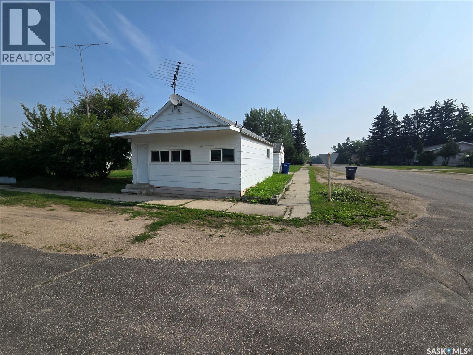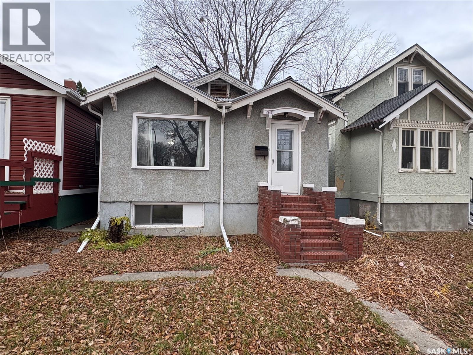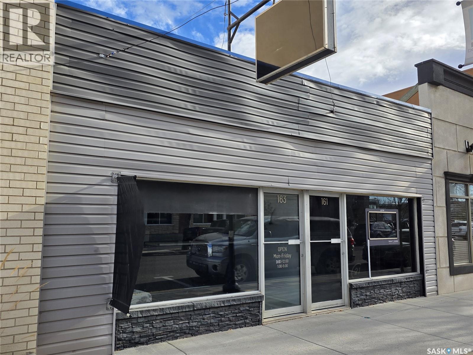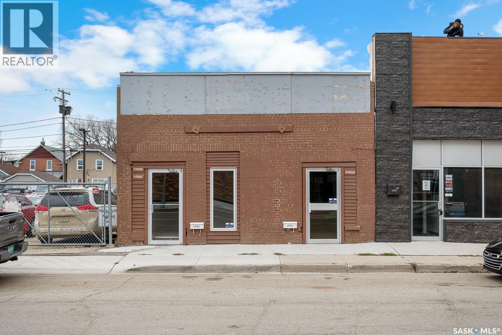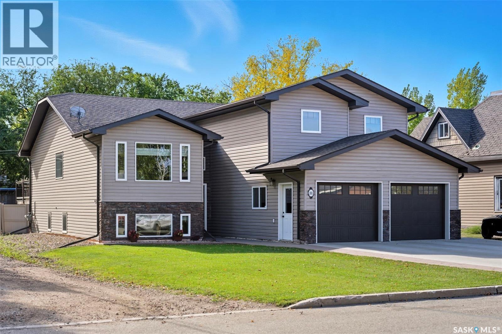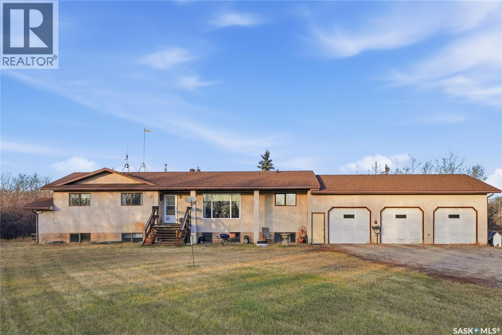Property Type
919 Traeger Manor
Saskatoon, Saskatchewan
Welcome home to the stunning Hayden! This beautifully designed 1,780 sq. ft. floorplan features 3 bedrooms and 2.5 bathrooms, offering a perfect balance of space, comfort, and style. With standard quartz countertops, Moen plumbing fixtures, and waterproof laminate flooring throughout, quality comes standard. Homeowners love the L-shaped kitchen, complete with a large pantry and coffee station overlooking the dining window. The open-concept main floor—featuring the kitchen, dining room, and living room—is ideal for entertaining or staying connected with family. The primary suite is a favorite, thanks to its spacious walk-in closet and ensuite. Two additional well-sized bedrooms share another full bathroom. A bonus room and second-floor laundry add extra convenience to this thoughtful layout. (id:41462)
3 Bedroom
3 Bathroom
1,780 ft2
Boyes Group Realty Inc.
515 Grant Bay
Esterhazy, Saskatchewan
515 Grant Bay This stunning, meticulously kept 5-bedroom, 3-bathroom home offers the room and comfort your family desires. Original owner. Low maintenance yard. So many areas to entertain and luxuriate in your 2496 ft2 home. Great room with wrap around windows, beautiful brick wood burning fireplace and direct access to the massive back yard, tiered deck. Sunken living room with brick wood burning fireplace. Dining room with direct access to the back yard deck and the entire, fully renovated basement rec room, plumbed for a wet bar. All of the tiled floors and the garage floor feature in floor heat from a natural gas boiler system This home has seen major renovations in the last year, to name a few: 3 brand new bathrooms, including a fabulous ensuite bathroom with stand alone soaker tub, luxury shower, new vanity and fixtures, entire basement renovation, high quality luxury vinyl plank flooring, fresh paint, PEX plumbing, new high efficient natural gas furnace and water heater, central vac, Close to Esterhazy High School, golf course, swimming pool and arena. (id:41462)
5 Bedroom
3 Bathroom
2,496 ft2
Living Skies Realty Ltd.
110 Malmgren Drive - Super 6 Motel
Estevan Rm No. 5, Saskatchewan
Here's your chance to own your own revenue property. situated on 3.5 acres with a well treed lot. 3 log cabins plus bathrooms and ample parking; also 16 electrified RV parking stalls. The property has city water and a 2 system pump out septic tank to RM lagoon. Great potential for a fresh start to this business! (id:41462)
600 ft2
Century 21 Border Real Estate Service
530 5th Street Ne
Wadena, Saskatchewan
Charming 2-bedroom bungalow in a prime Wadena location—just steps from the hospital, high school, and golf course! The main floor offers a bright, west-facing living room perfect for evening sunsets, one bedroom, and a second bedroom currently used as a convenient combined laundry and guest room. The basement includes two partially finished bedrooms, providing room to expand or customize to your needs. Outside, enjoy the spacious double yard with manicured lawns front and back, a beautiful composite deck with regal railing, and a single detached garage. Wadena is a welcoming community surrounded by lakes, camping, hunting, and year-round recreation—the perfect place to raise a family, retire, or simply enjoy peaceful small-town living at its best. (id:41462)
2 Bedroom
1 Bathroom
800 ft2
Century 21 Fusion
923 Traeger Manor
Saskatoon, Saskatchewan
Introducing the Birkley – your new family home! This spacious 2,101 sq. ft. family home is thoughtfully designed with comfort and functionality in mind. It features 3 bedrooms, 2.5 bathrooms, and an upstairs bonus room with a vaulted ceiling—perfect for a playroom, office, or cozy retreat. Enjoy high-end finishes like quartz countertops, Moen fixtures, and waterproof laminate flooring throughout. The open-concept main floor includes a large kitchen with an island, a cozy shiplap electric fireplace in the living room, and a mudroom off the garage. A side entrance provides the potential for a future basement suite. Upstairs, the primary suite offers a walk-in closet and deluxe ensuite with a second sink, while two additional bedrooms share a full bath. (id:41462)
3 Bedroom
3 Bathroom
2,101 ft2
Boyes Group Realty Inc.
13 Sunterra Drive
Shields, Saskatchewan
Please note: Photos are renderings. This home is not yet built. This stunning 1,806 sq. ft. BUNGALOW walkout is designed by award-winning local builder Bronze Homes and is located in the sought-after Sunterra Ridge development. This home backs onto the Shields Golf Course and offers views of Blackstrap Lake. Nestled within the Resort Village of Shields, you'll enjoy a vibrant, lakeside lifestyle with access to a golf course, community centre, multi-sport court, playgrounds, beaches, lake access points, ball diamonds, and year-round activities for all ages. Thoughtfully designed, this home features an impressive curb appeal. The front entry opens onto a conveniently located office or den. As you move into the home, you are welcomed by a bright and spacious open-concept living area, and a beautifully appointed kitchen complete with a dining area with views of the golf course. The main floor also includes two large bedrooms, main floor laundry, and a serene primary suite with a spa-like ensuite and walk-in closet. The walkout basement opens to a generous lot in a peaceful setting backing the golf course, offering endless potential for future development and easy access to nature. The triple attached garage offers plenty of space for your vehicles, boat, and toys. Act now to personalize your finishes and make this dream home your own. Other lots and price points available. Reach out with any questions! (id:41462)
2 Bedroom
2 Bathroom
1,806 ft2
The Agency Saskatoon
168 Smith Street
Regina, Saskatchewan
Attention investors, renovators, and first-time buyers with vision—don’t miss this opportunity at 168 Smith Street! This 960 sq ft bungalow sits on a generous lot and offers solid fundamentals and loads of potential, a blank canvas for your renovation ideas. The property features: A massive 28’ x 26’ detached garage—perfect for a workshop, storage, or vehicle enthusiasts, RV/boat parking with laneway access—ideal for those who need extra outdoor space, Ample room to expand, garden, or even rebuild/redevelop in the future. (id:41462)
3 Bedroom
1 Bathroom
959 ft2
Realty Executives Diversified Realty
1808 Celebration Drive
Moosomin, Saskatchewan
Prime location for new business in Moosomin's newest development! Zoned C2 and fully serviced, this is the perfect location with #1 highway visibility. Possiblilty of rezoning to Industrial for additional uses. 5.01 acres. (id:41462)
RE/MAX Blue Chip Realty
106 Zimmer Avenue
Leoville, Saskatchewan
Village Snack & Gas Inc. Is a well-established Turn-Key, family-owned and operated business serving the community for nearly 20 years, with proven annual sales exceeding $1M. This thriving operation is a staple in Leoville, known as a favourite morning coffee stop for locals and a popular destination for both summer lake visitors and winter snowmobilers. The business offers year-round fuel, tobacco, and lottery sales, along with a full convenience store featuring candy, chips, beverages, Iceberg water, and bagged ice. Guests can enjoy dine-in or take-out fast-food options, including the highly popular poutines. A recent $25k commercial kitchen renovation enhances the food service experience and adds value for future growth. Additional highlights include a carbonated slush machine, soft-serve ice cream (a warm-weather favourite), an indoor car wash bay, and a 3 season car wash station. The property provides ample storage for dry goods, supplies, and refrigerated items. Fuel capacity includes a Westeel 11,000-litre tank with a 70/30 split. Located just 15 minutes from Chitek Lake, this is an exceptional opportunity to acquire a profitable, community-focused business. Contact your favourite REALTOR® today to schedule a viewing! (id:41462)
3,600 ft2
RE/MAX Saskatoon
1521 103rd Street
North Battleford, Saskatchewan
Discover an excellent opportunity to build in a welcoming, well-established neighbourhood. This 50' x 120' vacant lot, zoned R2, offers the flexibility to develop up to a two-unit property, making it ideal for builders, investors, or anyone looking to create a home with added rental potential. Located just a short walk from the local elementary school, it’s a fantastic setting for families seeking convenience and peace of mind. You’re also only a couple of blocks from Main Street, where everyday amenities—shops, dining, and essential services—are easily within reach. With a wide open lot, desirable zoning, and a location that blends convenience with small-town charm, this lot is full of possibility. Whether you’re ready to build now or looking for a smart investment to hold, this property is a standout opportunity. Contact today for more info! (id:41462)
Dream Realty Sk
Millar Land
Canwood Rm No. 494, Saskatchewan
Vacant Waterfront land ready for your future development of cabin or year round dwelling. 2 Portions of land equalling 6.74 acres Located only 2.4 kms west of Mont Nebo on Highway #3, this property at Nesland Lake offers recently cleared sections which has been seeded to grass so you can come and enjoy the peacefulness of Nesland Lake. Excellent summer and winter fishing right out front of your property with Northern Pike, Perch and Rainbow trout along with multiple other lakes and trails in the area to explore. Only 1 1/2 hour drive from Saskatoon to your own lakefront getaway!!! (id:41462)
RE/MAX P.a. Realty
781 106th Street
North Battleford, Saskatchewan
Seize this exceptional turnkey business opportunity in the plumbing industry, complete with a 13,000 sq ft lot and a 3,880 sq ft building featuring office, workshop, and warehouse spaces. This sale includes a full suite of tools, four vehicles, two lifts, scaffolding, ladders, office equipment, furniture, inventory, supplies, and miscellaneous items. Additionally, gain access to a valuable Lennox residential distributor/sales territory. This is a perfect opportunity for plumbers ready to expand or start a thriving business without missing a beat. (id:41462)
3,880 ft2
RE/MAX Of The Battlefords
501 Hoehn Road
Big River, Saskatchewan
Rare opportunity to acquire both a well established profitable business and expansive commercial property in the heart of Big River! This turnkey offering includes all necessary equipment, a 1.59 acre industrial zoned lot and an 8,000 sqft facility designed to accommodate heavy duty mechanical work, vehicle maintenance and equipment storage. The building features a spacious heated shop area with seven 16ft overhead doors, a front reception, two offices, a showroom, staff room, mezzanine and extensive storage. A frame straightener is also included supporting structural repairs such as straightening rolled or damaged vehicles. The layout offers flexibility for a range of commercial or industrial operations whether you choose to continue the current use or adapt it to suit your needs. Operating for 30 years with a long list of repeat customers and strong ties within the community. It is SGI accredited for collision repairs and certified in vehicle safety inspections for mid-size and heavy trucks, power units, trailers, semi-trailers and buses. Additional credentials include CSA B620 certification and Transport Canada Registration for highway tanks and TC portable tanks and ASME certified for welding. It is also qualified to perform leak testing and inspections of intermediate bulk containers. As a certified Goodyear dealer, the shop services tires on everything from personal vehicles to tractor trailers, farm and industrial equipment. Retail demand for recreational services is growing steadily, offering added revenue potential.Strategically located within 132 km of Prince Albert and 213 km of Saskatoon, this shop is the only SGI accredited facility within a 100 km radius, making it an essential and exclusive service provider for the surrounding area. Whether you are looking to expand, invest or take on a new challenge, this property presents space, functionality and long-term potential. Act now and explore what this unique opportunity has to offer! (id:41462)
RE/MAX P.a. Realty
105 1855 Scarth Street
Regina, Saskatchewan
Office flex space for lease on Scarth street mall. Ideal for a small business/artist/office space. 620 sq ft, 2nd floor space with historic and contemporary features. Hardwood flooring, sink/dishwasher, 3 rooms and more. (id:41462)
612 ft2
Realtyone Real Estate Services Inc.
1260 3806 Albert Street
Regina, Saskatchewan
Booster Juice franchise for sale. Located on a high traffic street and featuring 1268 square feet of leased space. Current lease is up July 2027 with a 5 year extend option followed by another 5 year extend option. This is an asset sale. All equipment in the store currently is included. Items include: Walk in freezer, display fridge, freezer, stand up fridge, 3 under counter fridges, grill, wheatgrass machine, vegetable juicer, citrus juicer, 4 blender motors and 14 blender jugs with lids, 3 compartment sink, hand washing sink, BUNN machine, shelving, counters/cupboards, desk. Product inventory would be on top of asking price. There is also a franchise responsibility/component for the buyer. Call agent for details and income/expense information. (id:41462)
1,268 ft2
Realtyone Real Estate Services Inc.
175 6th Avenue W
Shaunavon, Saskatchewan
This charming little dollhouse on 6th Avenue West in Shaunavon is the perfect place to begin your homeownership journey. Ideally located on the north side of the Public School yard, your everyday view is filled with the sound of laughter and the sight of children at play — a truly heartwarming backdrop. Step inside to a welcoming entryway that opens into a bright, spacious living room. Between the living room and kitchen sits a cozy dining area, perfect for family meals or morning coffee. The kitchen overlooks the backyard and offers an impressive bank of cabinets, ample workspace, and room for a breakfast table. Both main-floor bedrooms are generously sized and filled with natural light, while the full 4-piece bath is neat and functional. Throughout the home, you’ll find beautifully preserved mahogany doors, trim, and solid wood accordion-style closet doors that add character and warmth. Downstairs, the fully developed lower level features a massive family room with a gas fireplace — an ideal spot for movie nights, games, and gatherings. A spacious guest bedroom and a second 3-piece bath offer great flexibility, while the laundry area provides extra storage space. Notable updates include a high-efficiency furnace (2011) and a new hot water heater (2015). Outside, the backyard is ready for relaxation, featuring a covered patio, a large lawn, and fencing on two sides. A garden shed is also included to keep your tools organized. This is a well-loved, move-in-ready home with timeless charm and thoughtful updates — an incredible value in a great location! (id:41462)
3 Bedroom
2 Bathroom
884 ft2
Access Real Estate Inc.
2 Willow Way
Humboldt Rm No. 370, Saskatchewan
Buy Now, Pay Later! Get ready to build your dream home at Prairie View Properties! Lot 2 Willow Way at Prairie View Properties is an extra wide lot that is well suited to a home with a sprawling footprint and side entry garage. This lot overlooks the community greenspace. 1.25 acres with a South facing view. Colorado Spruce line the back yard perimeter on the North side of the lot, just beside the community trail. A flowering hedge to the East frames the sunrise and the front curved boundary is a landscapers dream. Located in the RM of Humboldt #370, just 2 KM North East of the City of Humboldt & approx. 40 min from BHP Jansen Mine. Relax and enjoy the natural beauty of this acreage development enhanced by greenspaces, walking trails and a pond. Lots are serviced to the Property line with Power, Phone, Natural Gas and SHL Rural Pipeline Water. Sewer Service to be selected by Buyer. Approved for Type 2 Mound or Septic Holding Tank. Purchase Price is Plus GST. Buyer to pay non-refundable down payment to hold the lot with the obligations to pay the balance upon occupancy or two years. Call today for more information or to view! (id:41462)
Century 21 Fusion - Humboldt
234 Scott Street
Kennedy, Saskatchewan
Welcome to 234 Scott Street! This charming property is an ideal starter home or a fantastic investment opportunity. It features 534 sq. ft. of space, including one bedroom, a 3-piece bathroom with laundry, a cozy living room, and a functional kitchen. The home also offers front and back porches, as well as a detached garage. Located in the peaceful community of Kennedy, you'll find a K-8 school, a rink, and a bar nearby, with Moose Mountain Provincial Park just a short distance away. (id:41462)
1 Bedroom
1 Bathroom
534 ft2
Performance Realty
2204 Montreal Street
Regina, Saskatchewan
Welcome to 2204 Montreal Street! This charming bungalow located in General Hospital area offers exceptional convenience — just steps away from General hospital! Inside, you’ll find a bright, functional layout with cozy living space, an inviting kitchen, and a finished basement for added versatility. Outside features a one-car detached garage, RV parking, and a fenced yard. Perfect for first-time buyers, healthcare professionals, or investors looking for great value in a central location! (id:41462)
2 Bedroom
1 Bathroom
798 ft2
Boyes Group Realty Inc.
163 1st Avenue Ne
Swift Current, Saskatchewan
Finding a quality office space for sale isn’t easy these days, which makes this 2,000 sq. ft. commercial building a standout opportunity. Designed with both functionality and professionalism in mind, it welcomes clients with an attractive reception area that immediately sets the right tone for your business. Beyond that, you’ll find several private offices ideal for one-on-one meetings or focused work, plus a distinctive “bear-pit” area featuring five more workspaces perfect for collaboration, team discussions, or a dynamic small firm setup. The layout also includes a well-sized boardroom ready for presentations or staff meetings, along with two conveniently located bathrooms to serve both staff and clients. The building’s flow is practical yet polished, offering a comfortable environment that makes productivity easy. Located just steps from City Hall and surrounded by other established professional services, this property is perfectly positioned to elevate your business presence—or provide a strong, low-maintenance investment in a high-demand area. (id:41462)
2,000 ft2
Century 21 Accord Realty
A 1755 Halifax Street
Regina, Saskatchewan
Available immediately ideal entry level space for office or retail use. Space is apprx 432 sqft and can be joined with another space directly adjacent(240 sqft) too it if you need more space. Flexible terms(short or long). (id:41462)
432 ft2
RE/MAX Crown Real Estate
G&d Knibbs Land
Tecumseh Rm No. 65, Saskatchewan
Looking to expand your farm or investment property acres in the RM of Tecumseh #65? Have a look at the SE 3-9-9-W2. 159.54 titled acres. Owner notes that there is approximately 130 cultivated acres (approximately 39 acres cereal stubble and 91 acres of summer fallow in 2025). Good producing Amulet clay loam with a K soil class and assessment of $202,500. Buyer/Buyer's Agent encouraged to conduct their own due diligence to confirm acres. No lease or first right of refusal on land. Form 917 in effect - Will review all offers after 5pm on November 24, 2025. More land may be available in the area. As per the Seller’s direction, all offers will be presented on 11/24/2025 5:00PM. (id:41462)
Exp Realty
101 6th Avenue W
Watrous, Saskatchewan
Prepare to be impressed by this stunning modified bilevel in the busy town of Watrous! Step into the roomy entrance with porcelain tile floors and a huge closet. Main level has an inviting open concept living room, dining area and kitchen - perfect for family living and entertaining! The huge kitchen is a chef's dream, offering an incredible amount of maple cabinetry with ample counter space, corner pantry and updated stainless appliances. Beautiful hardwood floors extend throught the main living areas ind into the bedrooms, enhancing the warm and welcoming atmosphere. The deck overlooking the backyard is easily accessed from the kitchen, offering ideal space for outdoor enjoyment. The spacious primary suite is a true retreat, complete with double sinks and a separate tub and shower in the ensuite. A huge walk in closet completes the suite. A full bath with custom tile work, and laundry with storage and folding counter are easily accessed from the main living area or the 3 bedrooms on the 2nd level. Custom blinds throughout provide privacy and light control. Downstairs, you''ll find a sprawling family room, a den and bonus room (currently set up as home gym), 2 more bedrooms, a 3 pc bath with tiled shower and the utility room. Foyer also accesses the double attached heated garage. Concrete driveway and stamped concrete sidewalks are the icing on the cake. Back yard is mostly fenced and xeriscaped - easily customizable for your best use. There is an alarm system hardwired but not currently active.Located just off Main Street behind the cenotaph park, this home is footsteps to the elementary school and all the amenities of down town. Watrous is a thriving community within 30 minutes of 3 mines and 45 minutes from BHP Jansen. Saskatoon is just over an hour away, and Regina is under 2 hours. Resort Village of Manitou Beach is 5 minutes away. Call today for your viewing appointment! (id:41462)
6 Bedroom
3 Bathroom
1,920 ft2
Realty Executives Watrous
Merrill School Road Acreage
Corman Park Rm No. 344, Saskatchewan
Only 6 km from Saskatoon’s city limits and a short 7 km bus ride to Montgomery School, the Merrill School Road Acreage blends wide-open country freedom with city convenience. Spanning 70 beautifully treed acres—with an additional 80 acres available directly behind for a full 150-acre package—this rare property is a private sanctuary surrounded by pasture, mature shelterbelts, and abundant wildlife. Ideal for horses, a hobby farm, or long-term investment, the back 80 acres are fully fenced and ready for hay or livestock, while the front features towering trees, a fenced garden, and pastures once home to sheep, pigs, horses, and cattle. Nestled among the trees, the 1838 sq ft raised bungalow exudes warmth and craftsmanship, with pristine oak cabinetry, vaulted ceilings, and maple hardwood floors. The bright country kitchen opens to a formal dining room with newer windows, creating an inviting family gathering space. The main floor offers three bedrooms—including a vaulted master with ensuite potential—a four-piece bath, and a second bath off the mudroom. The lower level adds more bedrooms and a non-conforming suite with its own kitchen, bath, laundry, and separate entrance—perfect for extended family or rental income (currently $1,000/month). The heated triple garage, with 11-foot walls, provides excellent space for vehicles or a workshop. Comforts include natural gas, central air, high-efficiency furnace (8 years old), backup generator, soft water from a reliable well, large hot water tank, and septic pump-out system. Outside, enjoy the sturdy deck, fenced backyard, corrals, and open space to roam. Power is underground to the front parcel, and the sandy, well-draining soil with its mix of pasture and trees makes this land ideal for countless uses. Properties of this size and seclusion, yet so close to the city, are seldom found—Merrill School Road Acreage offers the space to grow, breathe, and live your country dream. (id:41462)
7 Bedroom
5 Bathroom
1,838 ft2
Trcg The Realty Consultants Group



