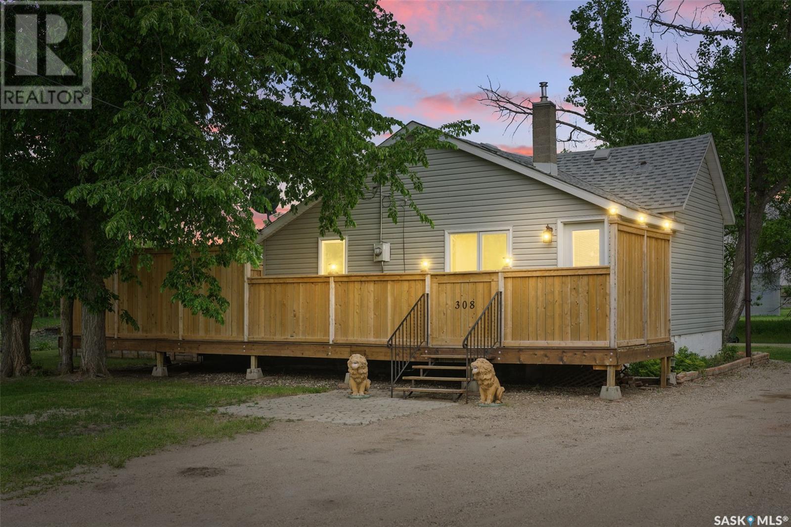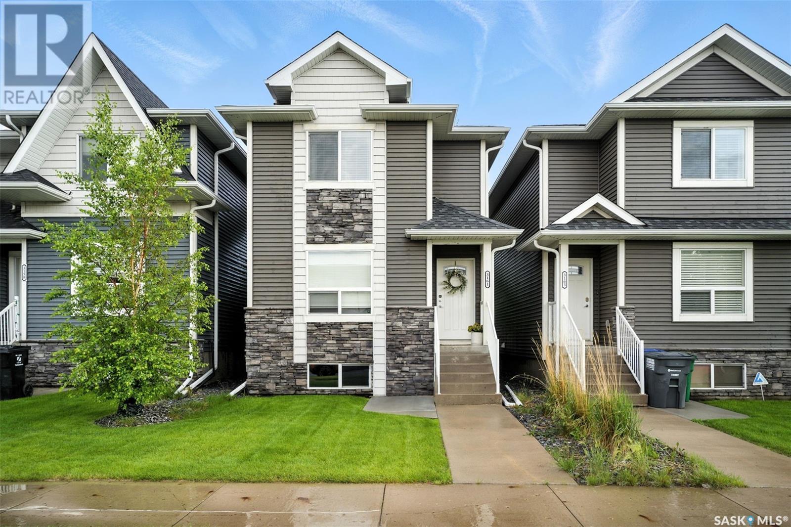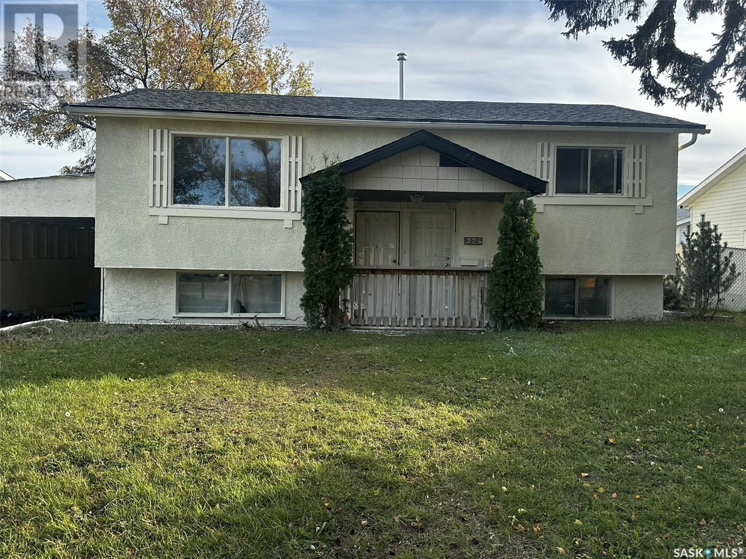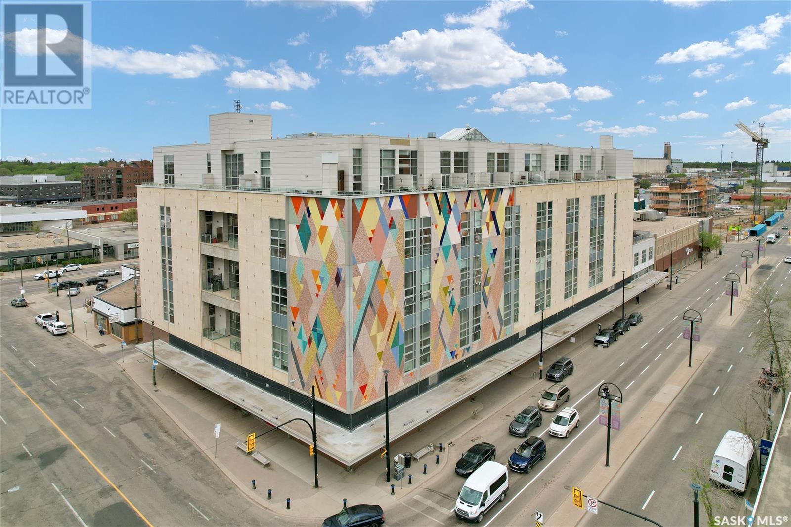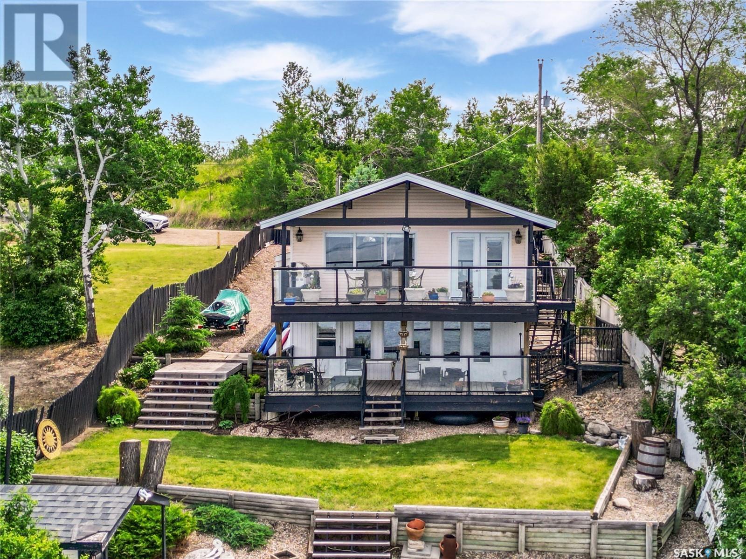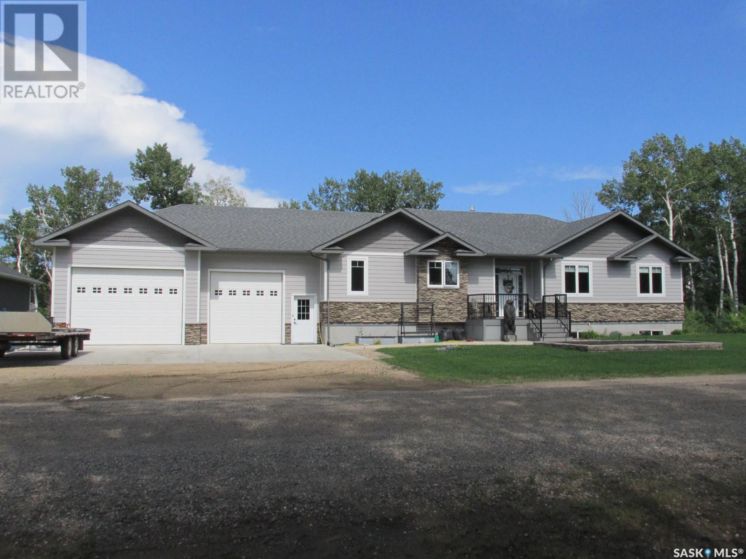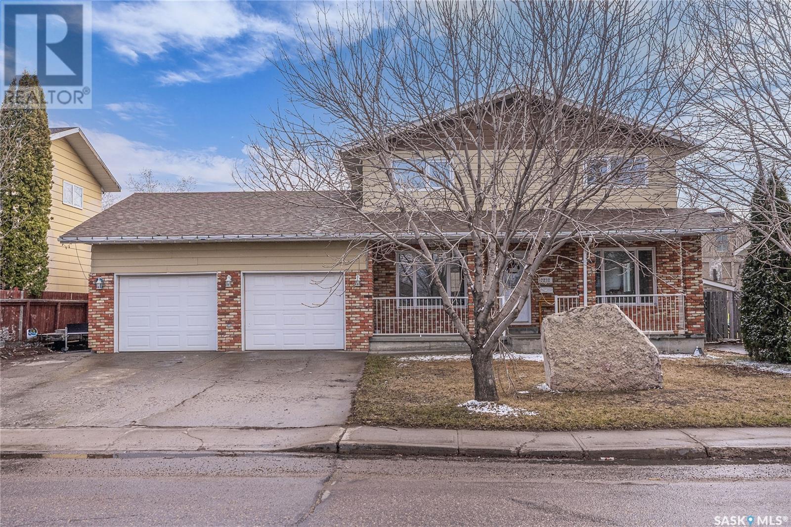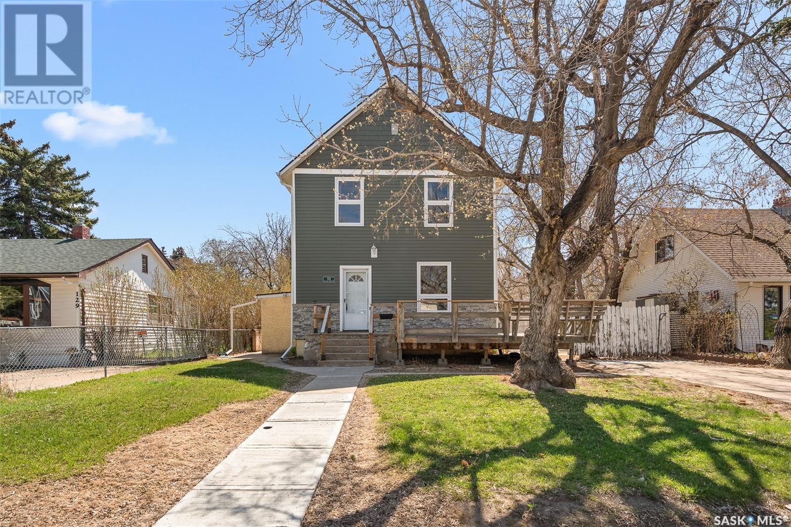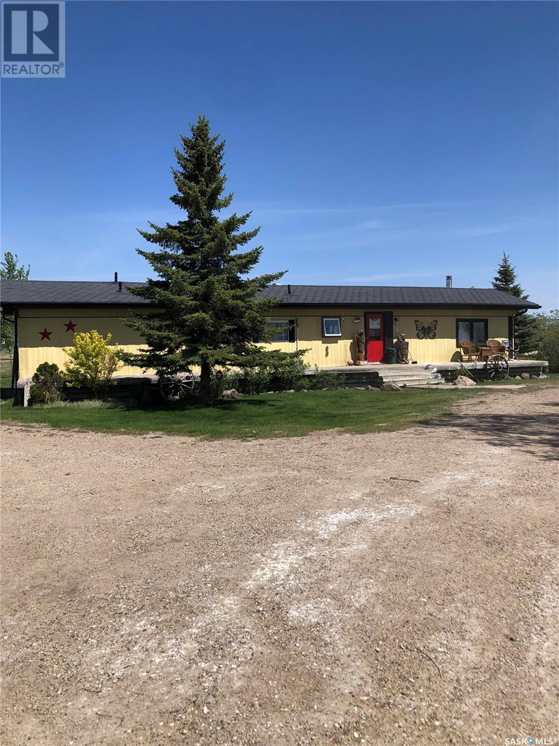Property Type
302 225 Hassard Close
Saskatoon, Saskatchewan
This 3-bedroom, 2-bath end-unit townhouse offers 1,254 sq ft of bright, functional living space in the heart of Kensington. Ideal for families, first-time buyers, or anyone seeking low-maintenance living! The open-concept main floor features large south-facing windows, a bright living room, and a private balcony overlooking mature trees. The kitchen is equipped with quartz countertops, stainless steel appliances, freshly painted cabinets, new under-cabinet and sink lighting, and a brand-new faucet. Durable Lifeproof Oceanside Oak laminate flooring runs throughout the main level (excluding kitchen and bath), and the entire home has been freshly painted. Upstairs, you'll find three spacious bedrooms, a full 4-piece bathroom with modern updates, and convenient laundry. The primary and second bedrooms both offer walk-in closets. Enjoy the convenience of a detached garage plus an electrified surface parking stall, both near the entrance, with visitor parking nearby. Condo fees cover lawn care, snow removal, water, sewer, and garbage. Located within walking distance of Save-On-Foods, Walmart, restaurants, parks, and schools, this home offers both comfort and convenience in one of Saskatoon’s most vibrant neighborhoods. (id:41462)
3 Bedroom
2 Bathroom
1,254 ft2
Realtyone Real Estate Services Inc.
2826 Sinton Avenue
Regina, Saskatchewan
Welcome to this beautifully maintained and thoughtfully updated three-bedroom bungalow in the heart of Lakeview—one of Regina’s most sought-after neighbourhoods. This home blends timeless charm with modern convenience, starting with its exceptional curb appeal and continuing throughout its inviting interior. Original hardwood floors run through most of the main floor, creating a warm and welcoming atmosphere. The layout offers generous room sizes, including two bedrooms with walk-in closets. The third bedroom is currently set up as a functional office, complete with built-in shelving and a desk, which will remain with the home. Over the years, the owners have taken care of several important updates, including triple-pane windows, a high-efficiency furnace, central air conditioning, an upgraded power panel, sump pump, and newer shingles—giving you peace of mind for years to come. The true highlight of this property lies in the backyard, a private and tree-lined retreat that’s ideal for relaxing or entertaining. A 30x12 screened enclosure by Suncoast features a retractable roof over the hot tub area (hot tub negotiable), and the space is further enhanced by a cozy firepit, multiple sheds, and a newly constructed 26x30 heated garage with a 9-foot high door, built-in shelving, and a drain pit—perfect for storing vehicles, tools, or toys. The basement is partially finished and offers the opportunity to customize and expand your living space. Located within walking distance of Wascana Park, Campbell Collegiate, Leboldus, and the new Lakeview Elementary School, this move-in ready home is available for a quick 30-day possession. Don’t miss your chance to own a truly special property in one of Regina’s premier communities. (id:41462)
3 Bedroom
1 Bathroom
840 ft2
Century 21 Dome Realty Inc.
275 Cowan Crescent
Martensville, Saskatchewan
This exceptional two-storey home blends luxury, lifestyle, and location. With over 2000 square feet of beautifully finished living space, this home is a true standout with expert craftsmanship and attention to detail. The incredible backyard is designed for relaxation and recreation, featuring a heated in-ground pool with a walkable, child-safe automatic security cover. Surrounding the pool is an expansive concrete patio, low-maintenance composite decking, and a secluded hot tub, accented by LED lighting. You'll also find a natural gas BBQ hookup, pool shed, storage shed, and vinyl fencing that ensures both privacy and peace of mind. The home is move-in ready and thoughtfully designed for modern living. Highlights include four generously sized bedrooms, four bathrooms, a spacious bonus room on the second level, a tiered basement entertainment space, convenient main floor laundry, and plenty of room to gather and entertain. The heated triple car garage finished with epoxy flooring, high-ceilings, and wall-mounted garage door openers to accommodate a car lift. This home is packed with premium upgrades, including new solar panels, central air conditioning, central vacuum with sweep inlets, custom window coverings, luxury vinyl plank flooring throughout, an oversized asphalt driveway, and a commercial-grade video surveillance system. (id:41462)
4 Bedroom
4 Bathroom
2,056 ft2
Exp Realty
1456 Cassat Drive
Martensville, Saskatchewan
Welcome to 1456 Cassat Drive. This charming 5 bedroom, 4 bathroom two-storey home is located just steps away from two elementary schools - École Holy Mary Catholic School, and Lake Vista Public School – making it the perfect home for a growing family. Large windows invite plenty of natural light into the main floor living room and kitchen. Upstairs, note the rare 4 bedroom layout, complete with a 4-piece bath, and designated laundry room. Not to be outdone, the spacious master bedroom features a walk-in closet, and a gorgeous 5-piece ensuite. As you head downstairs, through double doors into the finished basement, you will find a large family room, hosting an additional bedroom and 4-piece bath. Outside, your two-tier covered deck leads to a firepit area, and double detached garage. Don’t miss your chance to own this exceptional family home in the constantly growing City of Martensville. (id:41462)
5 Bedroom
4 Bathroom
1,622 ft2
The Agency Saskatoon
138 Flavelle Crescent
Saskatoon, Saskatchewan
Welcome to this meticulously well maintained home in the area of Dundonald. The pride of ownership is evident. The property has seen many upgrades, ensuring convenience and appeal. As you enter this home you are welcomed to a spacious foyer with a large closet. The living space offers a large window for great natural light as well as hardwood floors. The kitchen has upgraded countertops, a large pantry closet and dining space that leads to backyard deck. The second level features the primary bedroom with large walk-in closet, 2 more bedrooms and a 4-piece bathroom. The heart of the home is a bright and open family room on the third level. The amazing large windows flood the space with natural light. The gas fireplace adds a touch of warmth creating the perfect spot to relax or entertain. This level also includes a 4th bedroom and a 3-piece bathroom. To complete the home the fourth level is undeveloped but hosts the utility room, laundry and storage. It has windows for added light and has potential for additional living space. Outside, the oversized yard is a standout feature. Designed for both beauty and practicality, it features a composite deck, gazebo, shed, and a spacious garden area. The yard is designed for low maintenance, with a vinyl fence, curbing, artificial turf, perennial garden beds, and rubber-paved driveways and sidewalks. This home’s upgrades include new siding, windows and doors, along with newer furnace, tankless water heater, A/C and the double attached garage is insulated and dry walled. This original owner property truly offers a fantastic location close to school and parks, and well designed upgrades that make living here easy and enjoyable.... As per the Seller’s direction, all offers will be presented on 2025-06-30 at 5:30 PM (id:41462)
4 Bedroom
2 Bathroom
1,100 ft2
Coldwell Banker Signature
414 2nd Street S
Wakaw, Saskatchewan
Bright & Inviting 5 bedroom, 2 bathroom home in Wakaw! Perfectly situated near a play park - ideal for families! With updated windows and vinyl siding, this home has been beautifully maintained, and the shingles installed in 2023 give you peace of mind. The same owners have lovingly cared for this property since 1995, showing their pride of ownership. With 988 sq ft of living space, there's plenty of room, and the large garden area is just waiting for you to put your green thumb to work. Second stove with kitchen and sink in the basement ideal for canning. This home is ready for you to make it your own! (id:41462)
5 Bedroom
2 Bathroom
988 ft2
Century 21 Fusion
402 Ash Avenue
Lac Des Iles, Saskatchewan
What if your dream lot was affordable, came with a panoramic view of Lac Des Isle and was summer 2025 ready! Welcome to 402 Ash Avenue. Every part of this property shows pride of ownership and care. From the lush green lawns to the concrete patio and fire pit area. An outdoor kitchen off the trailer because nobody wants to stay indoors with this epic view. At almost a quarter acre in size, this lot is where you'll want to build your cabin (by 2030). The 2008 trailer sleeps a large family and is a practical place to bunk until you build your lake house! Immediate Possession is possible. RO water on tap, electrical set up, septic tank in place, natural gas to the lot line. Lac Des Ilse is a destination known for great fishing, water sports, hiking, trails. The Lauman's Landing Subdivision is a lifestyle of summer fun, winter recreation and family memories made. (id:41462)
1 Bedroom
1 Bathroom
400 ft2
Exp Realty (Lloyd)
203 115 Willowgrove Crescent
Saskatoon, Saskatchewan
Welcom to Willowgrove Suites! This desirable location is walking distance to many parks, schools and amenities. Stepping into the well-maintained two-bedroom suite, you will find an open concept layout with laminate flooring throughout. There are stainless steel appliances in the kitchen, as well as island with eating bar, maple cabinets and granity countertops. The primary bedroom includes a walk-in closet. The unit comes with one underground parking stall, which includes a private storage cabinet for your seasonal items, additional surface stalls also available for rent. Residents of Willowgrove Suites enjoy exclusive access to a clubhouse with a lounge area, pool table, and kitchenette, ideal for larger gaterings. The Willowgrove Suites also provide a large club house with ameneties and kitchenette. Book a show with your agent and make the beautiful condo your new home. (id:41462)
2 Bedroom
1 Bathroom
732 ft2
L&t Realty Ltd.
308 Duke Street
Imperial, Saskatchewan
Welcome to 308 Duke Street in the friendly community of Imperial, Saskatchewan—a quiet town offering essential amenities, a K-12 school, and a strong sense of small-town pride, all located just over an hour south of Saskatoon. This cozy 783 sq ft bungalow sits on a massive double lot, giving you plenty of room to build a garage, garden, or simply enjoy the extra outdoor space. Inside, you’ll find 2 bedrooms plus a den, a main floor bathroom, and newer upstairs windows that brighten the home with natural light. Recent upgrades include new shingles and a newer furnace, offering peace of mind on key mechanicals. The unfinished basement provides a blank canvas for future development—whether you’re envisioning extra living space or a custom workshop. Built in 1939, this home is perfect for first-time buyers, downsizers, or anyone looking to enjoy the simplicity and space of small-town living. (id:41462)
2 Bedroom
1 Bathroom
783 ft2
Exp Realty
3161 Mcclocklin Road
Saskatoon, Saskatchewan
Exceptional stand alone townhouse in the sought after West Bennett community in Hampton Village. Step inside to discover high-end laminate flooring and finishes throughout. Main floor has an elegant living room, convenient powder room and modern kitchen equipped with stainless steel appliances, spacious pantry, tile backsplash, quartz countertops, island and gray stained cabinetry. Upstairs, you'll find 3 bright and airy bedrooms, a full bathroom and convenient laundry room. The expansive basement is ready for your personal touch and is roughed in for a future bathroom. This home includes a high-efficiency water heater, furnace, Vanee system and central air conditioning to keep you comfortable year-round. Enjoy outdoor living with an oversized deck in a private, landscaped backyard complete with maintenance-friendly grass. Double detached garage with entry from a paved alley maintained by the condo corporation. Three additional parking spaces plus on street parking for guests. Carefree living with condo fees covering water, sewer, lawn care, snow removal, garbage/recycling, common area maintenance and exterior insurance. Situated in a prime location close to convenience stores, restaurants, public transit, schools and parks. Make this exceptional townhouse your new home! (id:41462)
3 Bedroom
2 Bathroom
1,152 ft2
Boyes Group Realty Inc.
313 4501 Child Avenue
Regina, Saskatchewan
Welcome to Unit #313 in the Paramount condominium complex! Located in the heart of Lakeridge, within walking distance of Superstore, all the amenities of Rochdale Boulevard, walking paths and parks, this top floor, corner unit condo has 2 bedrooms, 2 bathrooms and beautiful north-facing neighbourhood views. Here, you'll enjoy 906 sqft of freshly painted, open-concept living space with an added bonus of a 8'x9' covered balcony. This condo has many great features including secure, heated underground parking, central A/C, stainless steel appliances, tiled back-splash, under cabinet lighting, and in-unit laundry with front load washer and dryer. Other features of this complex: wheelchair access, elevator, a spacious amenities room equipped to entertain large groups, common hot water heating and softened water system. Condo fees includes: heat and water, interior & exterior maintenance, snow removal, building insurance and reserve fund. Don't miss this opportunity to enjoy all the conveniences of upscale condo living. (id:41462)
2 Bedroom
2 Bathroom
906 ft2
RE/MAX Crown Real Estate
225 Mowat Crescent
Saskatoon, Saskatchewan
Welcome to 225 Mowat Crescent, Saskatoon offers an excellent investment opportunity in the convenient and sought-after neighborhood of Pacific height. This Bi-Level house features two bedrooms upstairs and 1 bathroom and kitchen gives direct access to large covered deck and huge backyard. Downstairs has separate entrance for non conforming basement suite includes additional 2 bedrooms, 1 bathroom and a kitchen. Shingles were replaced in (2024), Furnace and water heater were changes few years back are still in new condition. This property is an ideal choice for investors looking to expand their portfolio in a thriving market. This location provides you the convenience of nearby parks, and walking distance to schools, grocery stores, and many amenities. Book your personal showing with your favorite realtor!... As per the Seller’s direction, all offers will be presented on 2025-07-02 at 6:00 PM (id:41462)
4 Bedroom
2 Bathroom
807 ft2
Royal LePage Saskatoon Real Estate
408 120 23rd Street E
Saskatoon, Saskatchewan
Welcome to Unit 408 – 120 23rd Street East, 2nd Ave Lofts Downtown Saskatoon Living at its Best. Located in the historic Bay Building, this stylish 4th-floor loft in the sought-after 2nd Ave Lofts offers an exceptional blend of industrial charm and modern comfort. With 1,292 sq. ft of living space and a stunning east-facing exposure, enjoy the serene morning light streaming through floor-to-ceiling windows highlighting the home’s open and airy design. Step inside to discover polished concrete flooring, a generous entryway, and a spacious living area perfect for entertaining.The versatile main floor den offers the ideal space for a home office or creative studio, complete with overhead storage.A convenient 2-piece bathroom and ample organizing space round out the main floor. Love to cook or host? You’ll be inspired by the expansive kitchen featuring extensive cabinetry, abundant counter space, and a massive central island that anchors the room, perfect for gatherings, meal prep, or casual dining. Upstairs, the open loft-style bedroom overlooks the main floor, offering both privacy and connection to the home’s vibrant design. A full 4-piece bathroom and in-suite laundry complete the upper level for ultimate convenience. This iconic building is packed with exceptional amenities. Two fully equipped fitness centres, expansive rooftop terrace with BBQs, lounge areas, panoramic city views, games room for social evenings, garden plots for the green thumb, heated underground parking and wheelchair accessible. Live in the heart of Saskatoon’s thriving downtown, steps away from boutique shopping, top-rated restaurants, vibrant nightlife, river trails, and so much more. Condo fees include all utilities. Don’t miss your chance to own a piece of downtown history with this exceptional loft condo. Call today to schedule your private showing! (id:41462)
1 Bedroom
2 Bathroom
1,292 ft2
Coldwell Banker Signature
34 Jackfish Lake Crescent
Meota Rm No.468, Saskatchewan
This beautifully renovated lakefront cabin offers the perfect blend of comfort, charm, and outdoor living! Renovated in 2010, and 1536 sq/ft included on a full walkout basement, this 3-bedroom, 2-bathroom retreat is designed to maximize both indoor comfort and lakeside enjoyment. The main level welcomes you with an open-concept living room, kitchen, and dining area, all under a vaulted ceiling and bathed in natural light. Large patio doors off the dining space lead to a spacious covered deck overlooking the lake — an ideal spot to relax with your morning coffee or host evening gatherings. A cozy propane fireplace anchors the living room, while a main floor bedroom and 4-piece bath provide convenience and function. The fully developed walkout basement adds two more bedrooms, a 3-piece bath, a laundry room, and a generous family room with big lake-facing windows that bring the outdoors in. Step out from the lower level to another covered patio, leading to meticulously landscaped grounds, a lakeside storage shed, and a private dock just steps away — everything you need for full summer enjoyment. Bonus: decks on both sides of the home let you chase the sun or shade all day long. There's also the option to purchase the adjacent lot as part of a package — perfect for extended family, investment, or added privacy. Whether you're looking for a lake home or a weekend getaway, this property checks all the boxes. Move-in ready, thoughtfully updated, and set up to enjoy everything lake life has to offer! The Propane furnace allows for more than just summer enjoyment and is tied to the summer potable water line. Don't miss out, call today for a private showing. (id:41462)
3 Bedroom
2 Bathroom
768 ft2
Dream Realty Sk
5256 Staff Crescent
Regina, Saskatchewan
Step into this exceptionally well-kept and generously sized 1,174 sq. ft. bungalow, perfect for comfortable family living, ideally situated in the highly desirable Lakeridge neighborhood. This charming home offers 4 bedrooms and 3 full bathrooms — perfect for growing families or those who love to entertain. The bright main floor features large windows that flood the living space with natural light, vaulted ceiling creating a warm and inviting atmosphere. You'll love the convenience of main floor laundry, kitchen island is movable and the updated finishings, including new bedroom flooring, main entrance door, and windows — all completed in 2024.The fully finished basement adds even more living space, featuring a 4th bedroom, a third bathroom, and two large multi-purpose areas — ideal for a second family room, games area, home gym, or office. Step outside to a spacious backyard perfect for outdoor enjoyment. The large composite deck is great for summer BBQs and relaxing evenings. A handy storage shed provides additional space for tools or seasonal gear. The third bedroom on main floor is converted in to flex room. The double attached insulated garage is a major plus during Saskatchewan winters and offers plenty of storage options. Key updates include main floor windows, entrance door, and flooring — all in 2024!.Located just a short walk from local High schools and close to shopping, parks, and all essential amenities, this home combines comfort, function, and location.... As per the Seller’s direction, all offers will be presented on 2025-06-30 at 5:00 PM (id:41462)
4 Bedroom
3 Bathroom
1,172 ft2
Realty Hub Brokerage
715 Kelsey Street N
Regina, Saskatchewan
Check out 715 Kelsey Street – a 896 sq. ft. home that makes great use of space, with three bedrooms — including a roomy 120 sq. ft. primary — and a fully finished basement that adds even more flexibility. The bright and open main floor features a clean, modern kitchen with white cabinets, stainless appliances, and a great flow into the living room, making it perfect for hanging out or hosting friends. Big windows throughout let in tons of natural light, giving the whole home a warm, airy vibe. Downstairs, you’ll find a comfy rec room, a dedicated office space for work or study, and lots of storage to keep things tidy. Updates throughout the home include easy-care vinyl plank flooring upstairs, plush carpeting in the basement, and sharp, modern finishes in both bathrooms. The neutral tones give it a fresh feel and make it easy to make the space your own. Located just a short walk from parks, schools, and local shops, this home is in a great spot for anyone looking for a quiet, family-friendly area with easy access to everything you need. Whether you’re starting out, downsizing, or just looking for something move-in ready, 715 Kelsey Street has a lot to offer.... As per the Seller’s direction, all offers will be presented on 2025-06-30 at 7:00 PM (id:41462)
3 Bedroom
2 Bathroom
896 ft2
Century 21 Dome Realty Inc.
214 Hillside Drive
Tobin Lake, Saskatchewan
Welcome to the stunning lake home at 214 Hillside Drive, Tobin Lake, SK! This executive style 1975 sq ft home built in 2019 boasts 5 bedrooms 4 bathrooms, with an open concept kitchen/dining/living space with an amazing kitchen that features granite counter tops, abundance of cupboard space, beautiful kitchen island with the sink, cabinets on both sides of the island and a drawer-microwave; walk-in pantry/kitchenette, stove pot filler. Living room has an impressive coffered ceiling plus the gas fire place and the sound system that also extends to the bedroom, deck and the garage. 3 bedrooms are on the main floor and 2 downstairs. Master bedroom has the nice recessed ceiling and the 5-pc en-suite with heated floors. Laundry on the main floor, plus there are hookups for laundry downstairs. Being a raised bungalow the basement offers larger windows and has a great family room and 2 guest bedrooms and a bathroom. This home has natural gas heat, central air, air exchanger, humidifier, on-demand water heater! The dream 35x30ft 3-car garage is heated is a great asset to house your vehicles, boats, quads or what have you. Property is located on a 0.36 acre corner lot and has a great low maintenance deck (both front and back) and the space at the front to plant your flowers. Tobin Lake is known for trophy fishing, and it’s 11 minutes to Rolling Pines Golf Course. Does lake life sounds appealing to you? Make this beautiful lake home yours today! (id:41462)
5 Bedroom
4 Bathroom
1,975 ft2
RE/MAX Blue Chip Realty
375 2nd Street E
Meota, Saskatchewan
Affordable year-round living or the perfect recreational getaway—this charming mobile home in the Village of Meota offers both! Ideally located just a short walk to the convenience store, a couple of blocks from the beach, and directly across the road from a brand new children’s playground, it’s a great spot for families. The home features new flooring and fresh paint throughout, with shingles replaced in 2021. The fenced yard is perfect for kids and pets to play safely, and there's even a firepit ready for summer evenings filled with wiener roasts and s’mores. Whether you're looking to settle down or escape to the lake, this move-in-ready property is a fantastic opportunity to enjoy small-town charm with lake life perks—make it yours today! (id:41462)
3 Bedroom
1 Bathroom
900 ft2
Dream Realty Sk
1032 Hall Street W
Moose Jaw, Saskatchewan
One level 3 bed, 2 bath home in the beautiful Palliser neighborhood! This home hosts over 1500 sq ft, has an attached single garage, and beautiful fenced yard. Great curb appeal when you drive up, with beautiful new front deck, and perennials, trees and bushes making this an inviting property. Inside you have an open-concept living/dining/kitchen. Spacious living room with large picture window, filling the space with natural light. You have a large, updated kitchen with stainless steel appliances, plenty of cabinetry, including a pantry, and lots of space for your dining table. This is a great place to entertain! Down the hall, you will find two good-sized spare rooms, and a stunning updated bathroom (installed in 2023) complete with beautiful tile, wainscotting, freestanding tub, vanity, and beautiful flooring. At the back of the home, you will love your large primary bedroom, complete with walk-in-closet and 3-pc en-suite. This home does not lack storage! There is plenty of space available between a large mudroom/laundry room off the back, a smaller storage room, and additional large storage room with built-in cupboards. This last room is also your access to your attached garage with additional parking in the back. Let's not forget about the beautiful, fenced, private yard. You have a covered patio, and a yard that is beautifully landscaped, blooming with perennials, and a large shed. This property has it all and is ready for you to call your own! Book your showing today! (id:41462)
3 Bedroom
2 Bathroom
1,559 ft2
Coldwell Banker Local Realty
341 23rd Street W
Prince Albert, Saskatchewan
This beautifully renovated 1,040 sq ft bungalow blends mid-century charm with modern finishes. Built in 1955 and extensively updated, it features newer PVC windows, vinyl siding, metal soffits and fascia, and recent shingles for lasting curb appeal. Step inside to a bright open-concept layout with a granite kitchen, updated flooring, and three main floor bedrooms alongside a refreshed 4-piece bathroom with granite vanity. The fully developed basement boasts contemporary flooring, cozy family room and rec area, two spacious bedrooms, and a modern 4-piece bathroom. Enjoy the fully fenced yard, a sunny south-facing backyard, and a massive 24’ x 35’ double detached garage—ideal for parking and storage. A move-in-ready home that offers both comfort and quality. Excellent West Hill location, don't miss out on this fully updated property! (id:41462)
5 Bedroom
2 Bathroom
1,040 ft2
Century 21 Fusion
457 2nd Avenue W
Riverhurst, Saskatchewan
Live close to the lake! This property makes a great year round residence or 4 season cabin at an affordable price! Step inside and take a tour of this lovely home featuring vaulted ceilings in the main living living areas. The living room is a good size for entertaining and connects to a spacious dining area and cozy kitchen with custom cupboards and appliances included: fridge, stove, dishwasher. There are 2 fair sized bedrooms, a 3 piece bathroom with a generous sized corner shower, and laundry/mud room off the back entryway. The back deck leads to your own private oasis of a hottub that is included with the property! Enjoy the mature trees and shade off the back deck, and steps away a special mention about the garage! The garage is huge measuring 26 x 30 ft long it will give you tons of storage and parking space for your vehicles. This property is located near the edge of town giving you that unique feeling of privacy and there is tons of parking for your RV, toys and family to visit. The property is RV friendly with water, sewer and power plugs set up to easily connect to. There is also natural gas located on the back corner of the garage for those who would like to expand to heating the garage or the add it to the home. Riverhurst is seconds to the ferry and a short drive to Palliser Regional Park for all your summer fun with marina, boat launch, golf course, swimming pool, great beaches and more! (id:41462)
2 Bedroom
1 Bathroom
960 ft2
Realty Executives Outlook
2232 95th Street
North Battleford, Saskatchewan
Charming 2-Storey Family Home in Prime Location! This spacious gem is perfect for your growing family, nestled near tons of schools and convenient shopping, backing onto Discovery Co-op. The recently renovated kitchen boasts brand-new cabinetry, a large island, and flows seamlessly into the expansive dining room, perfect for entertaining or for your growing family. Enjoy the cozy living room with stunning hardwood floors, or unwind in the sunken family room with new laminate flooring and a wood fireplace. Main floor highlights include a two-piece bath, laundry room, and direct access to the oversized double garage. Patio doors lead to a private, tree-lined backyard which is fully fenced. Upstairs, discover four generously sized bedrooms, a 4-piece bath, and a luxurious 3-piece ensuite with a tiled walk-in shower. The basement offers a spacious rec room, utility room, 3-piece bath, and ample storage. Additional perks: energy-efficient furnace and water heater, central air, central vac (2020), R.O. water system and so much more!! Don't miss this exceptional family home! Call today for a private showing. (id:41462)
4 Bedroom
4 Bathroom
2,019 ft2
Exp Realty
121 Lillooet Street E
Moose Jaw, Saskatchewan
Looking for big family home? This beautiful 2 storey home boasts 1,360 sq.ft. over 2 levels with so much space throughout. Excellent curb appeal as you pull up with a beautiful deck off the front - the perfect spot for your morning coffee. Heading inside you are greeted by a spacious foyer leading into a large living room complete with an electric fireplace. Right off the living room we have a large formal dining room. The huge eat-in kitchen boasts so much cabinet and countertop space! Off the kitchen we have a large mudroom leading to a patio and the backyard. Heading upstairs we have 3 large bedrooms and a spacious 4 piece bathroom! The basement is open for development with a family room, laundry room and utility room. Sitting on a huge 50'x125' lot - the possibilities are endless. Lots of updates over the years include: front siding and windows, fascia, soffit and roof! Complete with a newer furnace and hot water tank! This home checks so many boxes and would be an excellent family home for years to come! Quick possession available! Reach out today to book your showing! (id:41462)
3 Bedroom
1 Bathroom
1,360 ft2
Royal LePage Next Level
Sara Acreage
Stanley Rm No. 215, Saskatchewan
Horse and animal lovers have you been looking for a nice acreage close to town that suits your needs and most important your budget? This property might just be what you are looking for. Located along Highway 15 just 3.5 kms from the city of Melville, Sk. you will find this 34 acre property. The property features a 1977 1036 sq. ft. 2 bedroom mobile home that has undergone a major renovation from roof top to bottom. The property is fenced with a yard portion that has a predator/dog fence. Keep the predators out (so your chickens can run free) and your dogs in. There are two Pole shelters with new metal roofs (12x24 & 12x12) which offers protection for your animals from heat and cold. The animals are treated with a new Ritchie water bowl fed from the on property 70 ft. 5 inch well. Drillers Report, Environment Services Analysis Report on the water which shows it is safe to drink and a detailed report on all the upgrades completed since June 2024. This would be an excellent location (and there is plenty of room for it) to have a boat and/or RV storage to help pay the mortgage. (2024 -2025) average Sask Power 270 per month and Sask Energy $100.00 per month (id:41462)
2 Bedroom
1 Bathroom
1,036 ft2
Century 21 Able Realty











