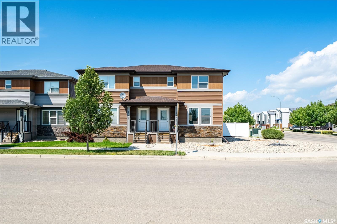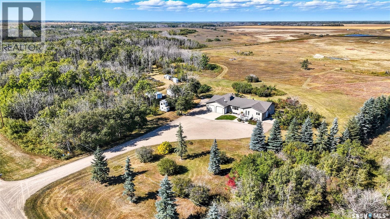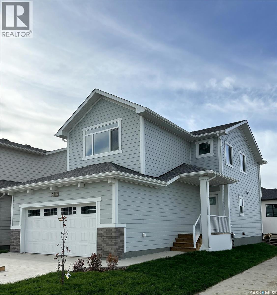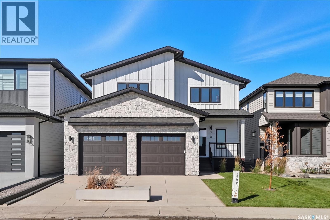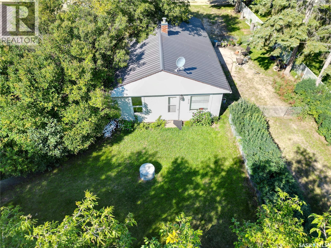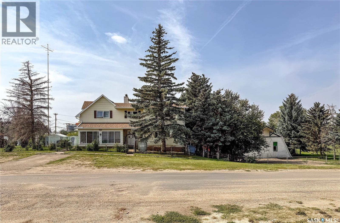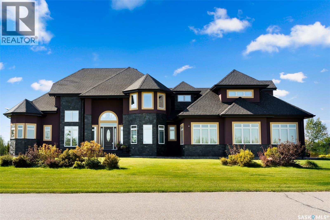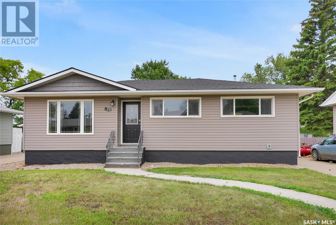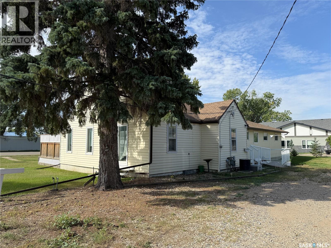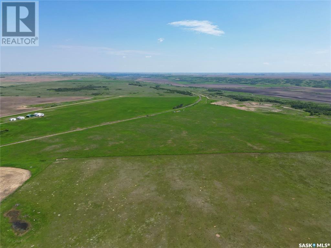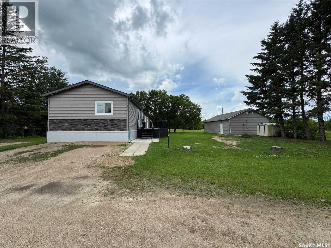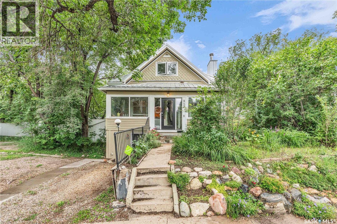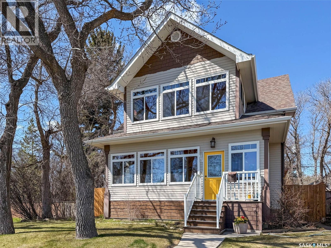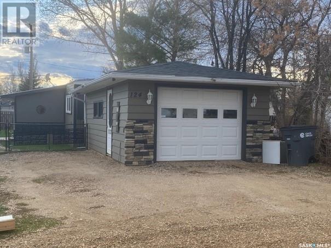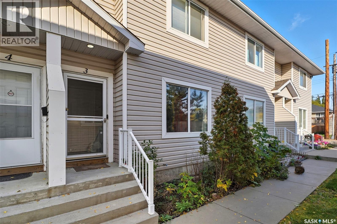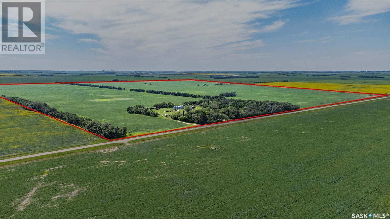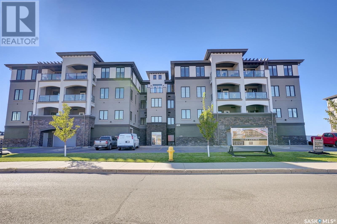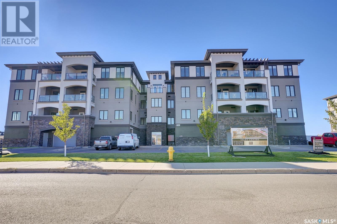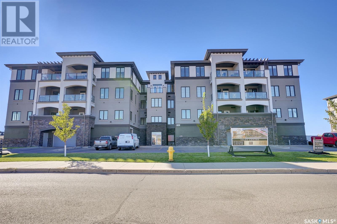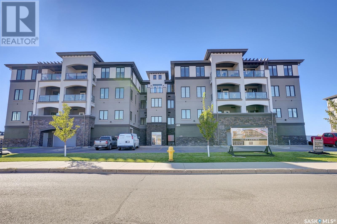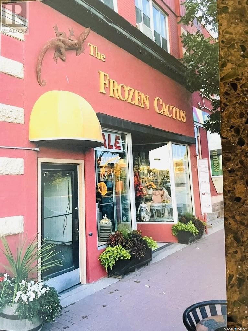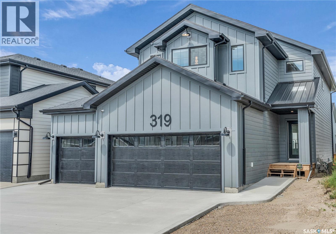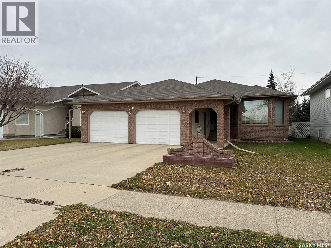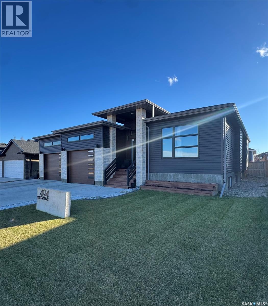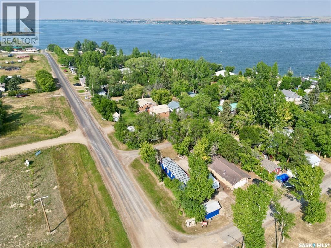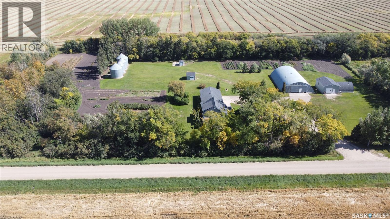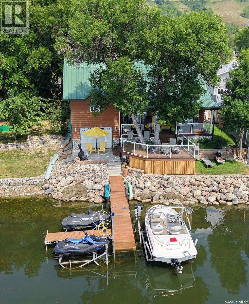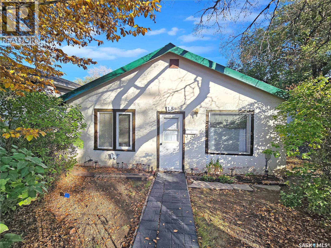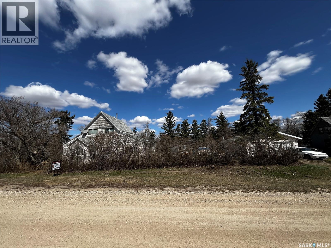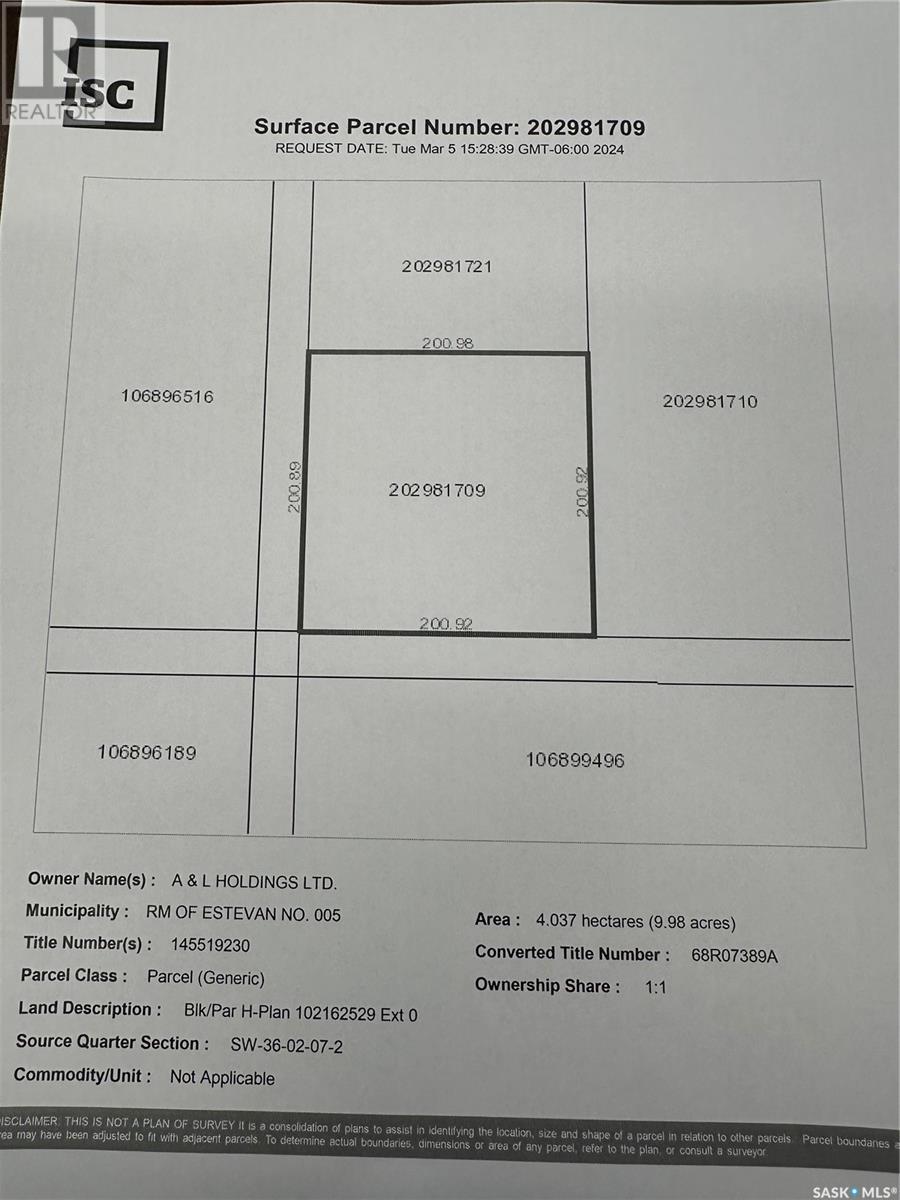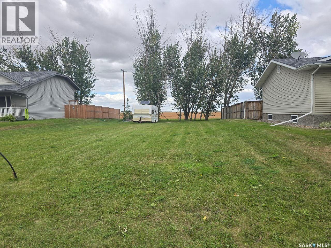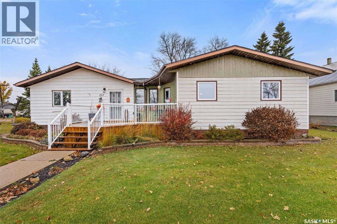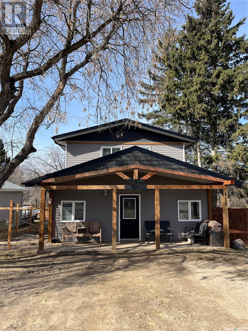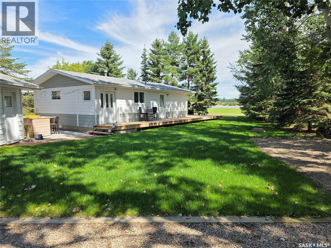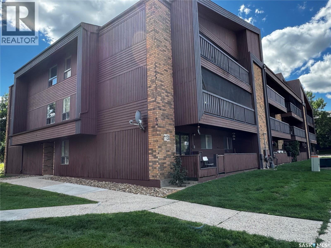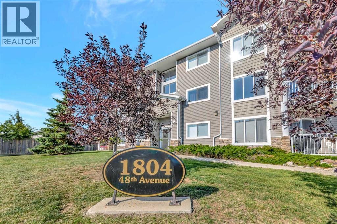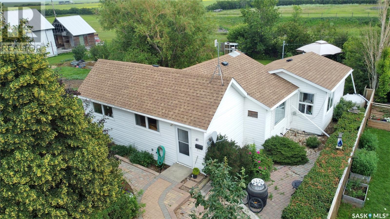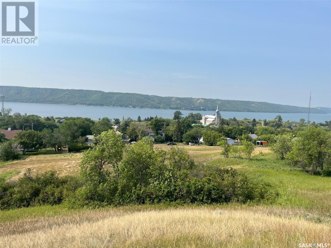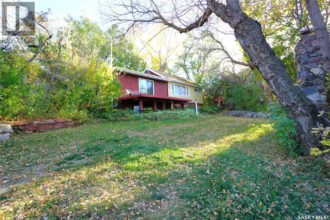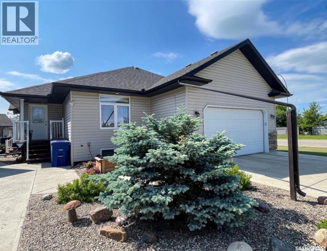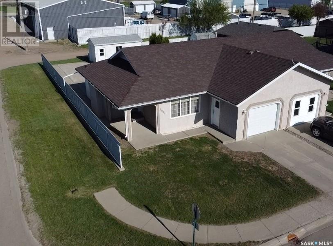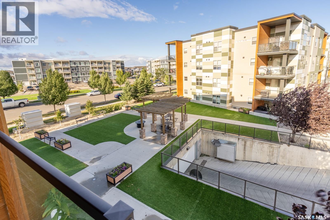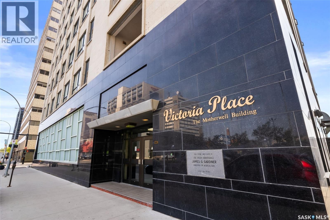Property Type
5500 Tutor Way
Regina, Saskatchewan
Welcome to 5500 Tutor Way – a standout corner unit and former show home in the highly sought-after Harbour Landing neighborhood, just steps from Havilland Park and close to all south-end amenities. The open-concept main floor offers a bright living room, dining area, and large windows with lots of natural light. The kitchen is a very good size and offers a large center island, gas stove, pantry, and stainless steel appliances. The dining area has a huge window overlooking the professionally done backyard, and there is also a convenient laundry area and 2-piece bath on this level. Upstairs offers three generously sized bedrooms and two bathrooms, including a primary suite with a walk-in closet and 4-piece ensuite, plus another 4-piece bathroom. Off the kitchen is a door leading to the deck and a spacious, fully landscaped, and partially fenced yard—perfect for summer evenings, BBQs, and outdoor fun. The backyard also features a large patio ideal for relaxing and family gatherings, along with a 2-car detached garage pad with alley access. (id:41462)
3 Bedroom
3 Bathroom
1,372 ft2
Royal LePage Next Level
Haeusler Acreage
Corman Park Rm No. 344, Saskatchewan
Location, loacation! Only 10 minutes from Saskatoon - this 1392 sq ft raised bungalow is just minutes off Highway 14. Sitting on 10 acres of land that could be easily be subdivided to create revenue and get a return on your investment. Trails wind through the trees and bush, giving you and your family the chance to enjoy dirt biking, quadding, snowmobiling, or even horseback riding right on your own property! The 24'x42' triple car attached garage/shop features 10' ceilings, a spacious work area, and plenty of shelving and storage for tools and toys. Inside the house, you’ll feel the character the moment you walk in. The bright living room welcomes you with south-facing windows that flood the space with natural light throughout the day. In winter, the passive solar gain helps keep things cozy, and the wood-burning fireplace adds warmth and charm on a cold winter day. The kitchen is open and functional, with lots of cabinet space and room to host family meals and get-togethers. Just off the kitchen, you’ll find a 2-piece guest bath and a convenient main floor laundry room. The main floor also features three big bedrooms and a 3-piece bathroom. Downstairs, the fully developed basement offers two more bedrooms, a large living area, and oversized windows that brighten the space and make you forget that you're in a basement. There’s room for a games area, TV room, kids zone, or even a pool table! The property is serviced with natural gas and electricity, and includes a cistern for water that can be easily filled by hauling your own city water, or by delivery. The septic system consists of a concrete holding tank and a grey water pump out. Don't worry about getting the kids to and from school in Saskatoon, because school buses pick up right at the driveway go to elementary, and high schools in Saskatoon! This acreage has had thoughtful upgrades along the way, including newer windows and extra insulation on the exterior walls and in the attic. Book a showing today! (id:41462)
5 Bedroom
3 Bathroom
1,392 ft2
Trcg The Realty Consultants Group
102 Kostiuk Crescent
Saskatoon, Saskatchewan
Welcome to “The Holdenberg” by Ehrenburg Homes – This stylish two-story offers a SUITE OPTION for added flexibility and future income potential. The main floor features an open-concept layout with upgraded Luxury Vinyl Plank flooring, durable, water-resistant surface that flows seamlessly throughout the main level. The living room includes an electric fireplace, while the modern kitchen offers quartz countertops, a tile backsplash, a large eat-up island, and plenty of cabinetry. Upstairs, enjoy a bright bonus room, three spacious bedrooms, and a primary suite with a walk-in closet and dual-sink ensuite. The basement includes a separate side entry for a potential legal suite. Additional features includes: Double attached garage with direct entry, Concrete driveway, front landscaping, and front underground sprinklers. High-efficiency furnace, HRV system, and rough-in for central vac Saskatchewan New Home Warranty Quick. PST & GST included in price with rebate to builder. (Photos are of a previous build of the same model; colors and finishes may vary.) Enjoy nearby parks, pathways, and amenities — the perfect home for modern family living. (id:41462)
3 Bedroom
3 Bathroom
1,657 ft2
RE/MAX Saskatoon
318 Taube Green
Saskatoon, Saskatchewan
Welcome to 318 Taube Green in the neighborhood of Brighton – a custom property designed and built by Touchstone Homes. This 2,509 sq ft two storey is one of only a handful of homes that face the lake in Brighton, making this a very unique opportunity for you and your family. As soon as you enter the front door you will understand what makes this Touchstone home special. On the main floor you will find a mix of comfort and style. Adjacent to the large entryway, there is a main floor office and another door that connects the 25x24 heated garage. Moving on, there is access to the mudroom, pantry, and a two-piece bathroom. One of the main features of this house is the impressive gourmet kitchen with professional grade appliances, including a 36” range. The tasteful two-tone cabinets and luxury quartz countertops are highlighted by the built-in under cabinet lighting.The main living area has a built-in fireplace and custom cabinets that make you feel like you’re sitting in a house out of a magazine. There are large patio doors that lead you to an oversized deck and a backyard that already has a lush lawn for you to enjoy! Upstairs there is a spacious family room that overlooks the lake - creating a relaxing area to enjoy the view of the water. The primary bedroom also offers lake views and features a luxurious ensuite.There are two additional bedrooms on the second floor and a 3-piece bathroom to serve them. The second floor laundry room is tastefully designed with a washer, dryer, tall cabinetry, quartz countertops, and ample storage. This entire home showcases thoughtful design choices and premium finishes, creating a perfect balance of luxury, comfort and practicality. The basement perimeter walls are insulated with poly, making the lower lever ready for your development. Ask about pricing! This Touchstone Home is truly one of a kind – come and see it for yourself! (id:41462)
3 Bedroom
3 Bathroom
2,509 ft2
Trcg The Realty Consultants Group
640 Main Street
Humboldt, Saskatchewan
The BRICK Furniture & Appliance Store. This high-traffic retail space is situated in a prime location on Main Street, offering 100 feet of frontage and outstanding visibility. Boasting over 10,000 square feet of retail space, along with a 6,000-square-foot basement for storage and inventory, this turn-key business is well-established with a proven track record of strong sales. The property features an updated retail space within a solid, well-maintained building. This sale includes the complete package, building, business name, goodwill, fixtures, vehicles and full inventory, offering a true turnkey opportunity. Step into a well-established and trusted business in the growing city of Humboldt, just one hour east of Saskatoon. Conveniently located downtown, this store has become a go-to destination for shoppers seeking quality new merchandise at exceptional value. “The Brick” operates as a franchise and requires that all pending purchasers be qualified and approved by the franchisor prior to any transfer of the business. (id:41462)
16,884 ft2
Exp Realty
215 Redwing Road
Buckland Rm No. 491, Saskatchewan
Great starter acreage on 0.47 acres! This cozy homestead features 2 bedrooms and a 4-piece bathroom, a family room, a kitchen, and laundry, with an easy-flow layout that feels warm and inviting. The property boasts a spacious yard, perfect for the gardening enthusiast or loads of parking space for your toys. The large heated and insulated Garage/shop comes equipped with a 1-ton hoist and floor drain—ideal for projects or hobbies. Located in a quiet Buckland neighbourhood known as Redwing, this acreage offers both peace and potential. (id:41462)
2 Bedroom
1 Bathroom
672 ft2
Exp Realty
107 Centre Street
Kincaid, Saskatchewan
Welcome to 107 Centre Street in Kincaid — where charm, character & sheer square footage come together on a truly rare 37,260 sqft lot. With nearly 3,000 sqft above grade, a walkout-style basement, four main floor entries & countless rooms full of character & custom features, this isn’t just a home — it’s a story waiting to unfold. Step through the front entry w/ main floor laundry tucked into the closet & immediately feel the character. From here there’s access to one of two main floor bedrooms, the walkout basement, a cozy sunroom & a bright living space that opens into the show-stopping great room. Just off the kitchen, complete w/ a stunning wood-burning fireplace — this area makes for an unforgettable space for family gatherings. Up next, the kitchen - both nostalgic and functional w/ custom oak cabinetry, 2 ovens, some unique appliances & a layout that makes entertaining a joy. Just off the kitchen is a mudroom w/ a working sink. At the other end of the kitchen you’ll find the dining area & living room, offering access to the backyard through garden doors, the basement & the other main floor bedroom. Both main-floor bedrooms are connected by a creatively designed, shared bathroom featuring a toilet & vanity at each end, joined by a central tub/shower. W/ access only through the bedrooms & no dividing doors between the 2 sides, it’s a clever layout that adds charm & convenience. Upstairs, you’ll find 2 more bedrooms, 1 w/ a 4-piece ensuite & a crafter’s dream studio: wall-to-wall built-ins, sewing-specific cabinetry, built-in ironing board & access to a private enclosed balcony w/ stair access to the yard. The basement walkout is partially developed w/ an open flex area, 3-piece bath, craft room/workshop area & tons of storage. Dual furnaces (serviced 2024), dual A/C units (need updating) & 2 water heaters (1 new in 2024), 200amp panel. Outside? A heated triple garage/shop, 6 sheds, firepit, fruit trees, & much more. Space. Character. Possibility. Welcome home. (id:41462)
5 Bedroom
5 Bathroom
2,984 ft2
Exp Realty
123 Slater Crescent
Edenwold Rm No.158, Saskatchewan
Step into unmatched luxury with this one-of-a-kind custom property at Mission Pointe Estates, offering over 4,075 sq. ft. on the main and second levels plus a fully developed 2,500 sq. ft. walkout. Situated on 4.89 landscaped acres, this home blends elegance, comfort, and technology. Grand foyer with heatee tile and sweeping spiral staircase set the tone for the home’s sophistication. Living room features expansive windows and a cozy gas fireplace, opening to the dining area with bar fridge and custom cabinetry. The chef’s kitchen boasts Sub-Zero refrigeration, Jenn-Air appliances, walk-in pantry with heated tile, Culligan water filtration, and direct access to a three-season sunroom. The primary suite is a private retreat with cork flooring, his & hers walk-ins, spa-inspired ensuite with heated tile, Bain Ultra soaker tub, dual vanities, and a built-in mirror TV. Upstairs are 3 bedrooms and 3 baths, including 2 ensuites and a shared bath with tub/shower, plus a large bonus room. The walkout lower level includes a theatre with projector/screen, wet bar with wine room, exercise studio, sewing/office space, and an additional bedroom with ensuite. In-floor heat runs throughout, and 4 rooms offer direct backyard access. Smart home features include Savant automation for TVs, fireplaces, and blinds, Apple TV, Xbox/DVD integration, and 3 Shaw Direct satellite dishes. Bedrooms have blackout + lace blinds, while automated blinds are in the kitchen, living, and theatre. Additional highlights include heated mudroom tile, central vac with extra hoses, security with 8 cameras, fire sprinklers, and a heated 5-car garage with wheelchair-ready access. Outdoors, enjoy a multi-purpose sport court, solar-lit driveway, upper & lower decks with built-in BBQs, underground sprinklers, and wiring for a future hot tub. This property offers acreage living at its finest — a perfect blend of luxury, technology, and comfort in a private setting. Ask your REALTOR® for a full list of features! (id:41462)
6 Bedroom
7 Bathroom
4,075 ft2
RE/MAX Crown Real Estate
833 Keith Street
Moose Jaw, Saskatchewan
BUYER INCENTIVE OF $5000 UPON CLOSING TO BE USED AT BUYER DISCRETION FOR ANY UPDATES, ETC. This Bungalow is the perfect home for those who love to entertain, offering a combination of style, comfort, and an ideal setting for hosting gatherings. At the heart of this home is the spacious kitchen, opened to the Dining area, thoughtfully added in 2000. This bright and airy space features large windows and garden doors that open to the backyard, inviting natural light to shine through. With ample cabinetry, there’s plenty of room for all your kitchen storage needs. The centerpiece is the island, which provides a great workspace complete with a prep sink, making meal preparation effortless. There is also main floor laundry! The main floor boasts an open-concept design, enhanced by a pass-through styled open wall to the living area. Hardwood floors add warmth and elegance, creating an inviting space for both everyday living and special occasions. This level also includes 3 bedrooms and an updated 4pc. Bath. On the lower level, renovated, creates a serene atmosphere with modern finishes. This area features a family & game spaces room perfect for movie nights or casual gatherings. A Snack Centre is a great spot for mixing drinks and serving snacks. Additionally, there are plenty of storage solutions, a 4th Bedroom (window does not current fire codes, but to be aware), and an updated 4pc bath complete this floor with utility. The outdoor space, South facing, is fenced and has a dedicated area for the family pet featuring a large dog run off the deck. Relax and unwind on the Deck or around the fire pit area. There is also a front drive for off street parking. This is a wonderful family home to make your next move to. Click On The Multi Media Link For A Full Visual Tour and call today! (id:41462)
4 Bedroom
2 Bathroom
1,285 ft2
Global Direct Realty Inc.
705 1st Avenue Nw
Weyburn, Saskatchewan
Welcoming Property with Endless Possibilities – This inviting property is full of warmth and opportunity, located on a spacious corner lot with easy access to downtown Weyburn. Offering 6 guest bedrooms plus 2 additional upstairs rooms for owners or staff, it’s well designed for comfort and convenience. The heart of the home is the central kitchen and dining area, perfect for gathering and sharing meals. A large living room opens onto a fenced deck, creating a safe and sunny space to relax and enjoy the outdoors. The property also features beautiful green space, ideal for quiet moments outside, as well as plenty of parking for visitors. Practical updates include 2 furnaces, 2 water heaters, 2 central air conditioners, and the back bedroom addition was completed in 1999. With low-maintenance vinyl siding, a detached garage, and a large shed, the property is both functional and easy to care for. Whether you envision continuing on with a personal care home, creating a cozy bed and breakfast, or simply enjoying it as a spacious family home, this property offers a warm foundation for the future. (id:41462)
8 Bedroom
3 Bathroom
2,700 ft2
RE/MAX Weyburn Realty 2011
Moltz Land - 47.34 Acres
Lumsden Rm No. 189, Saskatchewan
Featuring 47.34 acres, this property offers a remarkable opportunity for various potential uses, from developing an acreage subdivision or building your own private estate. Located just 10 minutes west from Lumsden, its location is both convenient and appealing. The property includes a high-producing 50 gal/min well that is tested & fit to drink out of the ground. Is said to have previously supplied the town of Disley, ensuring a reliable and abundant water source. Also, there's power on the property & gas at the edge of the property. Don't miss your chance on this one-of-a-kind property. Call today for your private viewing! (id:41462)
C&c Realty
226 Hopp Street
Jansen, Saskatchewan
Welcome to 226 Hopp Street in Jansen! This home has a super functional layout with two bedrooms and a full bath at the front, and a spacious primary suite at the back complete with walk-in closet and en suite. You’ll love the open concept living, dining, and kitchen area—tons of space, a gas fireplace to cozy up by, and patio doors that open to the deck. The kitchen’s got loads of storage, including pot drawers and a walk-in pantry, plus the laundry and utility room are just off the back for easy access. Outside, there’s room to roam with three lots totaling 125 feet across. The detached 26x44 garage is a dream—heated main area, workshop, lockable, and cold room. Tons of space to tinker, store, or just hang out. It’s laid-back living with lots of extras. Come check it out! (id:41462)
3 Bedroom
2 Bathroom
1,460 ft2
Exp Realty
317 G Avenue N
Saskatoon, Saskatchewan
Charming 1½-Storey Home Full of Character in Caswell Hill! Located in the desirable Caswell Hill neighborhood, just steps from downtown and close to all amenities, this beautiful 1½-storey home offers over 1,200 sq. ft. of living space on the main and upper levels. The top unit features 3 bedrooms and 2 bathrooms, including a main bathroom with heated floors, and is filled with natural light from multiple skylights. Enjoy the comfort of an insulated front porch with heated floors, perfect for year-round use and added living space. The owners have lovingly maintained and updated the home over the years, blending modern comfort with historic charm. Updates include kitchen and bathroom renovations, new fascia and eavestroughs, and a basement bathroom (2015–2016), city sewer and water connection (2019), new furnace and freshly painted window trims and doors (2020), and a hot water tank (2022). Additional features include a wood-burning fireplace, metal roof, and fenced yard. The home sits on a unique 7,200 sq. ft. lot that offers a private, peaceful backyard — it truly feels like lake life right in the city! The property also includes a 1-bedroom, 1-bathroom suite with a separate entrance and its own laundry, offering great flexibility for guests, extended family, or rental income potential. Built in 1912, this home beautifully combines historic character with thoughtful modern upgrades in one of Saskatoon’s most loved neighborhoods. (id:41462)
4 Bedroom
3 Bathroom
1,242 ft2
Coldwell Banker Signature
570 4th Avenue Ne
Swift Current, Saskatchewan
A Rare Gem in the Upper Northeast – 5-Star Location! Tucked on a quiet, tree-lined street in the heart of Swift Current’s sought-after Upper Northeast, this 1½-storey character home oozing curb appeal is a true treasure. Directly across from greenspace and the scenic Chinook Pathway—with ACT Park just down the block—you’ll enjoy a walk-to-everything lifestyle, just minutes from K–12 schools and downtown. Step inside and fall in love with the fabulous 3-season sun porch, an inviting retreat for morning coffees, evening relaxation, or entertaining friends while overlooking the peaceful green surroundings. This home has been lovingly maintained by the same family for over 50 years, blending timeless character with thoughtful updates. Original craftsmanship shines throughout with a grand foyer, leaded glass, elegant ceiling details, and a stately living room featuring a working wood-burning fireplace and built-ins. A bay-windowed dining room, galley style kitchen with full appliance package and a dining nook, and a spacious rear family room from the 1978 addition provide both charm and functionality. A main floor bedroom and laundry/2 piece bath complete this level. Upstairs, a full 4 piece bath and three generous bedrooms that include a primary with a walk-in closet, a cedar-lined closet and access to a sunroom with elevated views. The lower level is used primarily for storage. The private, fully fenced yard offers a patio retreat, original garage, and newer fencing, while practical updates like HARDIE board siding (front), shingles (2018), PVC windows, and an energy-efficient furnace bring peace of mind. Available for quick possession, this property is move-in ready and waiting for its next chapter. Check out the virtual tour by clicking the video camera above. (id:41462)
4 Bedroom
2 Bathroom
1,786 ft2
Exp Realty
124 Dogwood Street
Caronport, Saskatchewan
If you are looking for one of the largest AND fenced lots in the Caronport Mobile Home Park, then you will want to take a look at this one!. As you step into the Mobile Home, you will be happy to be greeted by a good sized boot and coat room. Then on up to 'the main trailer and you walk into an attractive kitchen equipped with Stainless Steel appliances and a Breakfast Bar. The laundry room is right off the kitchen area. The Living Room area is a bright welcoming area with lots of natural light flooding in. There are 2 Bedrooms and 1 upgraded bathroom. There is access to this bathroom from the Primary Bedroom as well as the hallway. This mobile provides access to your yard through a set of patio doors in the hallway near the bedroom end of the mobile. This is one of the mobiles at Caronport that DOES offer a single garage for your enjoyment. And as mentioned, you will be pleased as you explore this spacious yard. The Village of Caronport also has a lot to offer with its Elementary and High School, plus Bible College and Seminary. And, the location is just 15 minutes down the Trans Canada to the Friendly City of Moose Jaw! Call for more details and to book your viewing appointment! (id:41462)
2 Bedroom
1 Bathroom
891 ft2
RE/MAX Saskatoon
334 Saskatchewan Crescent W
Saskatoon, Saskatchewan
Located on a corner lot, directly across from Labatt Park and steps from river access at Gabriel Dumont Park, this extensively renovated home offers over 4,000 square feet of thoughtful above-grade living space. Originally built in 1965, it underwent a full, down-to-the-studs renovation in 2017 led by Atmosphere Design and Maison Design+Build. The exterior features hand-laid limestone, creating memorable and timeless street appeal. Inside, you'll find Redl cabinetry throughout, top-tier integrated appliances, and Italian marble. The layout includes five bedrooms with four on the upper level and a guest suite with ensuite in the finished basement. The primary suite spans over 800 square feet and the additional upstairs study and main floor office provide multiple quiet spaces to work from home. Outdoor living was thoughtfully considered, with a covered backyard patio that includes integrated audio, infrared ceiling heaters, phantom screens, built-in grill, and hot tub. A second, streetside patio offers additional heated, covered seating with views of Labatt Park. The double attached garage is well finished with built-in cabinetry and provides access to an independently heated and cooled flex space. With very intentional design and millions in renovations, this is a meaningful opportunity to own a timeless home at below the owner’s and replacement cost. (id:41462)
5 Bedroom
5 Bathroom
4,010 ft2
Century 21 Fusion
Barry Chilliak Realty Inc.
3 802 K Avenue N
Saskatoon, Saskatchewan
Welcome to Elm Park Terrace, Unit 3-802 K Ave N in Saskatoon. This 1,152 sq. ft. 2-storey townhouse offers exceptional value in a vibrant and evolving neighbourhood. Originally designed with 3 bedrooms upstairs, this home has been reconfigured into 2 spacious, primary-sized bedrooms—perfect for those who prefer extra room to relax, work, or create a walk-in closet retreat. A full 4-piece bathroom is conveniently located upstairs, while the main floor features a handy 2-piece bath. The main level offers a bright and open kitchen with plenty of space for dining and entertaining. The basement is ready for future development, giving you the opportunity to expand your living space to suit your needs. Step outside to your own private fenced yard, a rare feature in condo living—ideal for gardening, BBQs, or simply enjoying the outdoors. One electrified parking stall is included. Why Westmount? A welcoming, character-rich neighbourhood with a mix of mature homes and revitalization. Quick access to downtown, the river valley, and trendy Riversdale shops and restaurants. Close to parks, schools, and community amenities. A great balance of affordability and convenience, making it an attractive choice for both first-time buyers and investors. Condo living has never been easier—schedule your showing today! (id:41462)
2 Bedroom
2 Bathroom
1,152 ft2
Exp Realty
Norman And Maxine Gierl Homequarter
Leroy Rm No. 339, Saskatchewan
Quarter Section Farm with Home & Yard site – RM of LeRoy No. 339. Welcome to a rare opportunity in the heart of East-Central Saskatchewan’s most productive farmland. This family-owned quarter section has been in continuous operation for over 100 years and offers a strong blend of agricultural value and rural lifestyle. Located in the RM of LeRoy No. 339, this full quarter section of farmland boasts level topography, a soil class F rating, and minimal to no stones—ideal for efficient cultivation. The land lies within the Yorkton/Naicam soil association, featuring a loam to silt loam composition known for excellent moisture retention and crop performance. The spacious 1,924 sq ft four-level split home features 4 bedrooms and 3 bathrooms, perfectly suited for family living or farm operations. The exterior is a statement of curb appeal with stone and stucco finishing, complemented by a grand entrance and vaulted ceilings that create an airy, open feel throughout the main living areas. The 3-acre yard site is surrounded by mature trees, offering natural shelter, privacy, and plenty of green space for recreation or expansion. Tenant indicates seeds 145 acres. Remaining 14 acres is Yard site ,bush and wasteland. Outbuildings include an insulated, heated shop—ideal for equipment maintenance or year-round projects—plus numerous additional outbuildings to support your farming needs. Looking for more land , there is an opportunity to purchase adjoining 160 acre quarter for a total of 320 acres. This is more than just a piece of land—it’s a legacy property, ready for the next generation of stewards. Call today to view! (id:41462)
4 Bedroom
3 Bathroom
1,924 ft2
Century 21 Fusion - Humboldt
203 4594 Harbour Landing Drive
Regina, Saskatchewan
This condo development is not yet constructed. It will be the 3rd building of Harbour Pointe by Gilroy Homes. 24 units. 2 guest suites. One indoor parking stall per unit. Additional indoor parking stall (limited number) can be purchased for $45,000.00 plus tax. Outside parking stall can be purchased for $12,000.00 plus tax. Four sizes of units: 1339 SF: 1435 SF: 1465 SF: 1539 SF. Prices range from $583228.20 to $712722.45. Floor plans and Specifications are available. Possession to be determined. Deposits on units now being accepted. Unit 203 faces west. All photos shown are for reference only since the building is not yet constructed. Contact for more details. (id:41462)
2 Bedroom
2 Bathroom
1,539 ft2
Exp Realty
208 4594 Harbour Landing Drive
Regina, Saskatchewan
This condo development is not yet constructed. It will be the 3rd building of Harbour Pointe by Gilroy Homes. 24 units. 2 guest suites. One indoor parking stall per unit. Additional indoor parking stall (limited number) can be purchased for $45,000.00 plus tax. Outside parking stall can be purchased for $12,000.00 plus tax. Four sizes of units: 1339 SF: 1435 SF: 1465 SF: 1539 SF. Prices range from $583228.20 to $712722.45. Floor plans and Specifications are available. Possession to be determined. Deposits on units now being accepted. Unit 208 faces east. All photos shown are for reference only since the building is not yet constructed. Contact for more details. (id:41462)
2 Bedroom
2 Bathroom
1,339 ft2
Exp Realty
301 4594 Harbour Landing Drive
Regina, Saskatchewan
This condo development is not yet constructed. It will be the 3rd building of Harbour Pointe by Gilroy Homes. 24 units. 2 guest suites. One indoor parking stall per unit. Additional indoor parking stall (limited number) can be purchased for $45,000.00 plus tax. Outside parking stall can be purchased for $12,000.00 plus tax. Four sizes of units: 1339 SF: 1435 SF: 1465 SF: 1539 SF. Prices range from $583228.20 to $712722.45. Floor plans and Specifications are available. Possession to be determined. Deposits on units now being accepted. Unit 301 faces west.All photos shown are for reference only since the building is not yet constructed. Contact for more details. (id:41462)
2 Bedroom
2 Bathroom
1,465 ft2
Exp Realty
306 4594 Harbour Landing Drive
Regina, Saskatchewan
This condo development is not yet constructed. It will be the 3rd building of Harbour Pointe by Gilroy Homes. 24 units. 2 guest suites. One indoor parking stall per unit. Additional indoor parking stall (limited number) can be purchased for $45,000.00 plus tax. Outside parking stall can be purchased for $12,000.00 plus tax. Four sizes of units: 1339 SF: 1435 SF: 1465 SF: 1539 SF. Prices range from $583228.20 to $712722.45. Floor plans and Specifications are available. Possession to be determined. Deposits on units now being accepted. Unit 306 faces east. All photos shown are for reference only since the building is not yet constructed. Contact for more details. (id:41462)
2 Bedroom
2 Bathroom
1,435 ft2
Exp Realty
402 4594 Harbour Landing Drive
Regina, Saskatchewan
This condo development is not yet constructed. It will be the 3rd building of Harbour Pointe by Gilroy Homes. 24 units. 2 guest suites. One indoor parking stall per unit. Additional indoor parking stall (limited number) can be purchased for $45,000.00 plus tax. Outside parking stall can be purchased for $12,000.00 plus tax. Four sizes of units: 1339 SF: 1435 SF: 1465 SF: 1539 SF. Prices range from $583228.20 to $712722.45. Floor plans and Specifications are available. Possession to be determined. Deposits on units now being accepted. Unit 402 is on the top floor facing east and siding north. All photos shown are for reference only since the building is not yet constructed. Contact for more details. (id:41462)
2 Bedroom
2 Bathroom
1,339 ft2
Exp Realty
37 Broadway Street E
Yorkton, Saskatchewan
Live & Work or Investment Opportunity – Downtown Yorkton, SK. Discover the ultimate blend of work and lifestyle in Yorkton’s historic downtown district, where you can live above your thriving business or generate income from a versatile, revenue-producing property. This unique opportunity offers flexibility for owner-operators or investors alike, with the option to lease both levels together or separately for multiple income streams. The main level features a modern storefront with over 2,160 sq. ft. of usable retail space, previously home to a boutique gift shop. With excellent curb appeal and high visibility along bustling Broadway Street, this space provides the perfect setting for retail, office, or service-oriented businesses looking to capitalize on steady downtown traffic. Upstairs, enjoy the comfort and convenience of a beautifully updated apartment overlooking Yorkton’s downtown park. The second level includes an open-concept kitchen, dining, and living area, ideal for entertaining or relaxing after work. The large primary bedroom with en-suite, a spacious second bedroom for guests or family, a laundry room, main bathroom, and a versatile sitting area make this living space both functional and inviting. Whether you choose to live and work on-site or use the property strictly as an investment, this is a rare opportunity to own a piece of Yorkton’s vibrant downtown core with strong income potential and lifestyle appeal. Inquire today for more details, or to book your private viewing and explore this exceptional downtown opportunity! (id:41462)
4,320 ft2
RE/MAX Blue Chip Realty
319 Dziadyk Bend
Saskatoon, Saskatchewan
This exceptional, fully developed two-story residence offers 2,346 sq ft of impeccably crafted living space, complete with a triple attached insulated garage. The main floor welcomes you with a spacious mudroom and walk-in closet, flowing effortlessly into a custom walkthrough pantry adorned with cabinetry and quartz countertops. The contemporary kitchen, generous dining area, and inviting living room create an open, elegant atmosphere ideal for both entertaining and everyday living. A well-appointed half bath adds convenience to this level. Upstairs, the sun-filled primary suite boasts an expansive walk-in closet and a spa-inspired five-piece ensuite. Two additional bedrooms, a four-piece bathroom, laundry room, and versatile bonus room provide comfort and flexibility for the entire household. The fully developed basement offers a large family room, den, additional bedroom, and full bathroom, extending the home’s living space. Premium upgrades include the custom pantry, concrete patio, air conditioning, and refined finishes throughout. Front landscaping will be completed by the developer, and the home’s remaining warranty will be transferred to the new owners. Perfectly positioned just steps from schools, Costco, and all the amenities of The Meadows. (id:41462)
4 Bedroom
4 Bathroom
2,346 ft2
Coldwell Banker Signature
730 14th Street
Humboldt, Saskatchewan
Welcome to 730-14th Street in Humboldt, SK offering 1809 sq. ft. on main floor offering immediate possession. The well thought out floor plan has all your bases covered: excessive square footage which offers large front living room, spacious kitchen with an abundance of cabinetry, large island and open to dining area which has access to a 3 season sunroom. The mudroom access from the 24 x 26 insulated garage, has laundry, 2 pc. bathroom, closets and room for sewing or craft table. Down the hall is the spectacular 3 pc. marble main bathroom, bedroom, and master bedroom with walk-in closet and 4 pc. ensuite. The front foyer is presently closed off with temporary walls, to create a separate entry for full finished basement, with a kitcheb, large family room, laundry, 3 pc. bathroom, 3 bedrooms and storage. The flooring throughout living room/kitchen/dining/hallways/and mudroom has been replaced with high quality laminate, professionally installed. New carpet throughout basement family room and halls. Basement walls freshly painted. This home could generate a nice monthly income from the basement or be a great place to call home for a growing family. Very close to all amenities and St. Augustine Elementary School/Church. Not much of a back yard but steps away from a beautiful school park. Buyer to verify all measurements. Call today with any inquiries! (id:41462)
5 Bedroom
4 Bathroom
1,809 ft2
Boyes Group Realty Inc.
494 16th Avenue
Humboldt, Saskatchewan
Welcome to this stunning modern-style 2 + 2 bedroom raised bungalow, ideally situated in Humboldt’s sought-after North Division—just a short walk from the hospital and Humboldt’s beautiful 18-hole golf course. Step inside to a bright, open-concept main floor featuring 9-ft ceilings and stylish laminate flooring throughout. The front bedroom offers flexible space—perfect as a home office or guest room. The spacious entertaining area includes a beautifully designed kitchen with a large island, wall pantry, and dining space that overlooks the backyard with access to a covered deck—ideal for relaxing or entertaining. The main floor also features convenient laundry and a welcoming layout designed for comfort and functionality. The primary bedroom is a true retreat, complete with a beautiful 4-piece ensuite and direct access to a walk-in closet. The fully finished basement mirrors the home’s modern appeal with 9-ft ceilings, a cozy and spacious family room, and a well-equipped wet bar (or optional second kitchen for revenue potential). Two additional bedrooms, a 4-piece bath, utility room, and storage area complete the lower level, with direct access to the heated garage. Curb appeal shines with an oversized heated garage (30’ x 24’) featuring two 8’ x 10’ overhead doors, plus an additional 12’ x 10’ section with an 8’ x 6’ rear door opening to the backyard and a direct pathway to RV parking. The fully fenced yard is beautifully manicured with lush greenspace, flower gardens, and garden boxes. Additional features include central air, central vac, and garburator.?Buyer to verify all measurements. (id:41462)
4 Bedroom
3 Bathroom
1,362 ft2
Boyes Group Realty Inc.
390 Metz Avenue
Wee Too Beach, Saskatchewan
Check out this 3-season mobile cottage at Wee Too Beach, just 45 minutes from Regina. Situated on a corner lot, it features a total of 2 bedrooms, a den, and 1 bathroom, plus the potential for added space for guests if you add a camper to the property like the current Seller has (32' 5th wheel camper is negotiable). The property is a short walk from the beach and boasts a recently repainted exterior with a resealed roof. Inside, you'll find an updated kitchen and 3 wall-mounted air conditioners for comfort on those hot summer days! The fenced yard is perfect for kids and pets, while the deck seamlessly connects the mobile home to the camper. The camper is not included in the sale price, but the Sellers are willing to negotiate if you wish to purchase the property with it. Enjoy the convenience of an outside shower beside the camper, a patio area, xeriscaped landscaping, a firepit area, well water, and 2 extra sheds for storage. Call today to book a private viewing! (id:41462)
2 Bedroom
1 Bathroom
768 ft2
C&c Realty
Lambert Acreage
Lakeside Rm No. 338, Saskatchewan
"Your Dream Home Awaits: 6.5 Acres of Paradise Near Quill Lake!" This isn't just a house; it's where memories are made! Discover this unique 5-bedroom, 2-bathroom home on 6.5 acres of peaceful paradise, just northeast of Quill Lake. Lovingly modernized in 2005 with a touch of farmhouse country, it's truly a must-see. Step inside to a welcoming entry, leading to a chef's delight kitchen with an island, custom cabinetry, and all appliances. The main floor boasts a private master suite with a walk-in closet and 3-piece ensuite, plus a full bathroom and laundry. Upstairs, find four more spacious bedrooms. A cozy living room with a gas fireplace and a private office complete the home. The expansive yard features a Quonset, garden shed, woodworking shop with a paint room, and three large garden areas. Located a short drive from the Jansen Potash mine and 45 minutes from Humboldt, the Quill Lake area also offers some of Saskatchewan's best hunting and fishing. (id:41462)
5 Bedroom
2 Bathroom
2,637 ft2
Century 21 Proven Realty
18 Lakeview Lane
Crooked Lake, Saskatchewan
This isn’t just a lake home—it’s a lifestyle. A return to slow mornings. A place where coffee tastes better on the deck. A home that invites you—and those you love—to stay awhile. Tucked along the shoreline of Crooked Lake, 18 Lakeview Lane offers more than a home—it offers a slower, simpler way of living. Built in 2003 and beautifully cared for, this lakefront bungalow captures the essence of year-round lake life where comfort, calm, and connection come naturally. From the moment you arrive, you will notice every detail reflects the care and attention this home has received. Log-profile siding, composite decking with glass railings, and peaceful water views create a setting that feels both relaxing and inviting. Inside, vaulted ceilings and a dual-sided stone wood-burning fireplace anchor the open-concept living space, where cherry hardwood floors and custom California shutters create a soft natural light making every day feel like a retreat. The kitchen blends warmth and function with upgraded cabinetry, solid-surface counters, stainless steel appliances, and a built-in beverage fridge. The renovated pantry offers extra storage with cabinetry towers and an upright freezer—ideal for everyday living or hosting lakeside gatherings. Three comfortable bedrooms and two full bathrooms complete the home, while the heated, insulated 364 sq ft converted boathouse adds an inspired bonus space for a gym, studio, or guest area. Step outside to the covered verandah with a six-person hot tub and take in the lake views, or wander to the lower deck that feels like you’re right on the water. Behind the home, a concrete patio and mature landscaping create another space to unwind. (id:41462)
3 Bedroom
2 Bathroom
1,470 ft2
RE/MAX Blue Chip Realty
15 10th Avenue Ne
Swift Current, Saskatchewan
Affordable and full of potential—this 2-bedroom, 1-bath home offers nearly 1,000 sq ft of open, functional space for under $150,000. Featuring main floor laundry, a durable metal roof and off-street parking for two vehicles, this home is as practical as it is budget-friendly. With a bright layout and lots of open space, it’s an easy choice for a first-time buyer or anyone looking for a low-maintenance rental. Smart, simple, and move-in ready—this one’s a great opportunity that won’t stick around for long. (id:41462)
2 Bedroom
1 Bathroom
986 ft2
RE/MAX Of Swift Current
311 7th Street E
Wynyard, Saskatchewan
Discover this beautifully maintained story-and-a-half home, complete with a charming loft. It has many recent updates including, new windows, exterior insulation, and siding in 2012. The Kitchen new in 2011. New water softener, R.O water system in 2011, and a new water heater in May 2020. This home features refinished hardwood flooring, newer carpeting, vinyl flooring in the kitchen, entrance, main floor laundry, bathrooms, and upstairs loft. The eavestroghing and facia were new in 2012, new dishwasher in 2024. The privacy of the back yard deck is tranquil and welcomes opportunities for BBQ'S and friends! This home is located on a lot and a half, and is surrounded by large trees, and blossoming lilacs throughout the year. There is great potential with the greenery and landscaping of this property. This home won't disappoint. Call for your viewing today! (id:41462)
2 Bedroom
2 Bathroom
1,020 ft2
Century 21 Fusion
121 5th Street
Bladworth, Saskatchewan
Prime Development Opportunity on Oversized Lot. Discover the potential of this exceptional 300' x 135' property, offering six generous lots with endless possibilities. Whether you're looking to renovate the existing home or start fresh with a custom build, this expansive parcel provides the space to bring your vision to life. Conveniently located just 45 minutes south of Saskatoon on Highway 11, this property combines small-town tranquility with easy access to the city. The four-lane highway to Regina ensures a smooth, safe commute for work or leisure. With ample room to create your dream estate, workshop, or multi-generational compound, this rare find offers flexibility that's hard to come by. Don't miss this chance to invest in your future on a lot that truly delivers on space and location. (id:41462)
1 Bedroom
1 Bathroom
1,492 ft2
Royal LePage Varsity
Rural Address
Estevan Rm No. 5, Saskatchewan
Great location for your new acreage on a corner lot, located east of the city of Estevan and just north of the town of Bienfait. The SaskEnergy line is close as well as SaskPower, excellent potential for a well as well. There is a developed acreage just north of this lot. The K-8 school in Bienfait is only 2.5 miles. (id:41462)
Century 21 Border Real Estate Service
106 Willard Drive
Vanscoy, Saskatchewan
Great lot for sale in Vanscoy. Come and build your dream home here. Close to the city of Saskatoon. Call today this property will not last (id:41462)
Royal LePage Varsity
213 1st Street
Beatty, Saskatchewan
213 1st Street, Beatty is spacious, well maintained and loved. As you enter the home, you are greeted with a large foyer that opens to the kitchen (complete with island), dining and sunken living room. The main floor also boasts a laundry room, 4 bedrooms, bathroom with soaker tub and a three piece ensuite. The basement has ample storage, large recreation room, den, three piece bathroom and bedroom. There is no shortage of room in this one! The furnace and central air were replaced in 2025 and almost all main floor windows have been replaced on past few years. This home site on three lots, has garden space, firepit and gorgeous deck. If the house didn't impress you enough, the 24x30 heated shop certainly will! Addition to home completed in 1986. Located only minutes from Melfort, this property provides peace and quiet with all necessary services just down the highway! (id:41462)
5 Bedroom
3 Bathroom
1,686 ft2
Prairie Skies Realty
348 1st Avenue E
Nipawin, Saskatchewan
Owner selling local business and building! Nipawin Embroidery & Design has numerous clients that it serves in many ways, offering in-store custom clothing decoration, promotional products, stuffed balloons and has a good size retail area for blank clothing. You can view more on their website, www.nipawinembroidery.com. The building features retail space, large workroom and even has a developed space in the basement which is currently rented to another retail business. (id:41462)
3,000 ft2
Mollberg Agencies Inc.
116 2nd Avenue N
Big River, Saskatchewan
Welcome Home! Stunning updated, well cared for home in the town of Big River. Walk thru the front door to an amazing Mud Room office, 3 piece bathroom, and laundry room. The kitchen has lots of cupboards, storage, along with a bar top counter, great for having your lunch, or visiting with family and friends and prepping for meals. Enjoy the warm and inviting dinning and living room for relaxation around the beautiful wood stove. The 2nd floor offers 3 bedrooms,4 piece bathroom, the master bedroom offers a 3 piece bathroom, walk-in closet. Enjoy your coffee on the front covered deck, or the side deck. The yard offers partially fenced yard, garden space, storage sheds, fire pit area, and lots of room to build your own garage. Many upgrades to the home have been, furnace, water heater, patio doors, paint, wood stove, siding, roof, shingles, covered front deck, and fence.Don’t wait, call for a personal tour today. (id:41462)
3 Bedroom
3 Bathroom
1,728 ft2
RE/MAX P.a. Realty
210 Ruby Drive
Coteau Rm No. 255, Saskatchewan
Lakefront Living on Lake Diefenbaker – Your Retreat Awaits! Enjoy breathtaking views and unbeatable access to the water with this lakefront gem on beautiful Lake Diefenbaker! This cabin could return to being a year-round cabin again and with the natural gas service to the property for future comfort and convenience. The cabin features 2 bedrooms, a spacious entry room/laundry, bathroom and large kitchen with dining area. perfect for lake gear or extra lounging, and Step outside and you'll love the large outdoor kitchen—ideal for entertaining family and friends while enjoying the lake breeze. The double garage expands your living space and offers plenty of room to store all your lake toys. There is a spot to have your boat in the sheltered bay just in front of the cabin, what a dream to just walk out and jump on your boat! Whether you're looking to relax, entertain, or play, this property is set up for it all. Don’t miss this rare opportunity to own a piece of the lakefront lifestyle! (id:41462)
2 Bedroom
1 Bathroom
894 ft2
RE/MAX Shoreline Realty
207 1130 9th Avenue Ne
Swift Current, Saskatchewan
Welcome to this rarely available 2-bedroom, 2-bathroom condo boasting quiet south-facing views and 1,160 sq ft of comfortable living space. The spacious white kitchen offers ample cabinetry, generous counter space, and a full appliance package, seamlessly flowing into the oversized living and dining area. Step through the balcony doors onto your expansive 37-foot-long balcony, complete with convenient storage units at each end. Down the hall, you'll find a dedicated laundry space and two well-proportioned bedrooms. The sizable master suite is a true retreat, featuring its own 3-piece ensuite washroom, a wall air conditioner, and two large closets. This property presents an excellent opportunity for affordable living or a valuable addition to your revenue portfolio. Embrace the ease of condo living, where building maintenance, grass cutting, and snow removal are all taken care of for you. Conveniently located near the Aquatic Centre, various restaurants, Swift Current Comprehensive High School, and Irwin School. Call your REALTOR ® today and schedule your viewing! (id:41462)
2 Bedroom
2 Bathroom
1,160 ft2
Royal LePage Formula 1
303, 1804 48 Avenue
Lloydminster, Saskatchewan
Welcome to Unit 303, located at 1804 48 Avenue in the Wallacefield neighbourhood of Lloydminster. This top-floor condo faces northwest and offers a bright, open-concept layout with 2 bedrooms and a spacious laundry room providing ample in-unit storage. Enjoy the comfort of central air conditioning throughout. The complex offers plenty of visitor parking, and this unit includes two assigned parking stalls. Currently tenant-occupied—please allow 24 hours’ notice for all showings. (id:41462)
2 Bedroom
1 Bathroom
874 ft2
RE/MAX Of Lloydminster
41 Main Street
Tuxford, Saskatchewan
Discover the serenity of Tuxford, nestled in the heart of Saskatchewan, where peace & tranquility define everyday life. Just 15 minutes from Moose Jaw and conveniently close to Buffalo Pound Lake and the K+S Mine, Tuxford provides the perfect blend of rural charm and easy access to urban amenities, making it ideal for families & retirees alike. This charming bedroom community offers a welcoming environment with a home that has updates to ensure comfort and convenience. Key improvements APV - include a kitchen expansion in 2000, featuring ample cabinetry and workspace for culinary endeavors and entertaining. The basement walls and floors redone in 1999. Over the past decade, windows have been replaced, the exterior boasts recent updates such as shingles, soffits, fascia, eaves, and siding, ensuring a well-maintained appearance. Updated utilities include a H/E furnace, central air conditioning, water softener, and water heater, all contributing to modern comfort. The home welcomes you with interlocking brick walkways leading to a warm foyer. The spacious living room flows into the dining and kitchen areas, creating an inviting setting for gatherings. The main floor features 3 bedrooms and a 4pc. bathroom. The unfinished lower level with laundry facilities, abundant storage, and a utility area for home maintenance needs. Outdoors, a private and serene yard awaits, complete with a deck overlooking a beautifully manicured, fenced space with mature trees and shrubs. A gazebo and patio offer charming spots for outdoor entertaining, while a garden and heated shed cater to gardening enthusiasts. The property accommodates future garage space & there is already RV/boat parking. Tuxford is more than just a place to live; it's a community where neighbors become friends and serene surroundings foster peace of mind. Whether raising a family or enjoying retirement, embrace this opportunity and make this wonderful community your new home. (id:41462)
3 Bedroom
1 Bathroom
1,033 ft2
Global Direct Realty Inc.
Lebret Acreage
Lebret, Saskatchewan
Discover the perfect blend of tranquility and potential with this 2.59-acre parcel nestled on the hillside of Lebret Village, offering breathtaking panoramic views of Mission Lake. Zoned agricultural, this unique property provides an incredible opportunity to create your dream acreage retreat. Whether you're looking to build or invest, the combination of location, space, and stunning lake views makes this property a rare find. (id:41462)
Hatfield Valley Agencies Inc.
608 Nicoll Lane
Regina Beach, Saskatchewan
Welcome to 608 Nicoll Lane, Regina Beach. This charming cabin blends retro style with functional living space — the perfect setting to create unforgettable family memories. Tucked away on a quiet lane, well away from the main traffic, this property offers both privacy and a peaceful atmosphere. Step outside and enjoy the expansive yard, complete with a front deck, back patio, and a cozy fire pit area — ideal for relaxing or entertaining. Inside, you’ll love the open-concept kitchen and dining area, which flows seamlessly into a spacious and inviting living room. The layout includes 2 bedrooms and 2 convenient half baths, making it a comfortable retreat. Experience laid-back lake life at an affordable price. Most furniture and amenities can be included, so you can just start enjoying everything Regina Beach has to offer. (id:41462)
2 Bedroom
2 Bathroom
920 ft2
Century 21 Dome Realty Inc.
7 Fairway Court
Meadow Lake, Saskatchewan
Unwind in this sprawling 1330 sq ft stand alone condo boasting a fully developed basement, perfect for family gatherings or creating your dream entertainment space! The open-concept design seamlessly connects the kitchen, living, and dining areas, making it ideal for modern living. Enjoy the convenience of main floor laundry, two bedrooms, including a primary suite with a double closet and 3-piece ensuite. Culinary enthusiasts will adore the upgraded LG black stainless steel appliances, including a natural gas range. Cozy evenings await in the lower level, featuring a natural gas fireplace and games area. Step outside to the covered deck with privacy screens and a natural gas BBQ hookup, perfect for outdoor entertaining. Complete with a double attached garage, central air conditioning, and a built-in generator for peace of mind, this home offers comfort, style, and security. Property is close to the walking path and Lions Park. For more information don’t hesitate to call. (id:41462)
3 Bedroom
3 Bathroom
1,330 ft2
Century 21 Prairie Elite
N 5040 Mirror Drive
Macklin, Saskatchewan
Charming, Affordable & Garage Galore – The Perfect Move-In Ready Duplex in Macklin! Welcome to 5040 Mirror Drive N in Macklin – a well-kept, move-in ready semi-detached bungalow offering affordability, comfort, and a fantastic layout. This 2-bedroom, 1-bath home features 891 sq ft of functional living space, perfect for first-time buyers, downsizers, or anyone looking for a low-maintenance property. Step inside to find a bright living room, cozy dining area, and a kitchen equipped with appliances including a fridge, stove, built-in dishwasher, hood fan, and garburator. Both bedrooms are comfortably sized, and the main floor also includes a 4-piece bath and convenient laundry room. Outside, you’ll find not one but two garages – a single attached and a single detached – plus a concrete driveway and extra parking spaces. The fully fenced yard offers garden space, a lawn front and back, and patio areas for relaxing or entertaining. Additional features include; New water heater (Aug 2025) air conditioning, and 220-volt plug. Built in 1995, this home sits on a 4,574 sq ft lot with 2024 property taxes of $2,245. Priced at just $169,900 and ready for immediate possession, this charming home offers incredible value – book your private showing today! (id:41462)
2 Bedroom
1 Bathroom
891 ft2
Century 21 Prairie Elite
2320 5500 Mitchinson Way
Regina, Saskatchewan
Welcome to 2320-5500 Mitchinson Way, a beautifully designed 2-bedroom, 2-bathroom condo in the sought-after Velocity development in Harbour Landing. This stylish south-facing, third-floor corner unit offers an abundance of natural light through its many windows, creating a warm and inviting atmosphere. The open-concept layout provides plenty of space for a full living room, a large dining set, and even a versatile flex area near the entry—perfect for a home office or cozy sitting nook. The modern kitchen features stainless steel appliances and flows seamlessly into the living and dining spaces with durable laminate flooring. The spacious primary bedroom includes a convenient walk-through closet leading to a private 4-piece ensuite. A second full 4-piece bathroom, in-suite laundry with shelving, and ample storage add to the home’s functionality. (id:41462)
2 Bedroom
2 Bathroom
883 ft2
Yourhomes Realty Inc.
703 1901 Victoria Avenue
Regina, Saskatchewan
Welcome to the 7th floor of Victoria Place — where refined luxury meets the convenience of downtown Regina. This impeccably designed residence offers the ultimate urban lifestyle, just steps from some of the city’s finest dining, shopping, and entertainment options. From the moment you enter, you'll be captivated by the high-end finishes and thoughtfully curated details throughout. Soaring 10-foot ceilings and a fresh, modern palette set the tone, complemented by elegant tile and laminate flooring that seamlessly unify the space. The show stopping kitchen, featuring quartz countertops, full-height custom cabinetry, integrated appliances, under cabinet lighting and a distinctive raw-edge sink — combines form and function with striking visual appeal. The spacious open-concept living and dining area is bathed in natural light from the east-facing balcony doors, creating a warm and inviting ambiance. Step outside to enjoy your private balcony — the perfect spot for a morning espresso or an evening escape. Retreat to the beautifully appointed bedroom, featuring an artistic accent wall that adds personality and charm to the serene space. The den provides office space, or whatever your needs require, for flexible versatility. The stylish 4-piece bathroom offers bright, modern tiling and ample storage, while in-suite laundry and a private balcony storage room enhance daily convenience. Constructed with solid concrete, the building ensures exceptional soundproofing and long-lasting quality — providing peace, privacy, and a true sense of sanctuary in the heart of the city. Don’t miss this rare opportunity to own a piece of luxury in one of Regina’s most iconic downtown addresses. Urban sophistication awaits. (id:41462)
1 Bedroom
1 Bathroom
952 ft2
Coldwell Banker Local Realty



