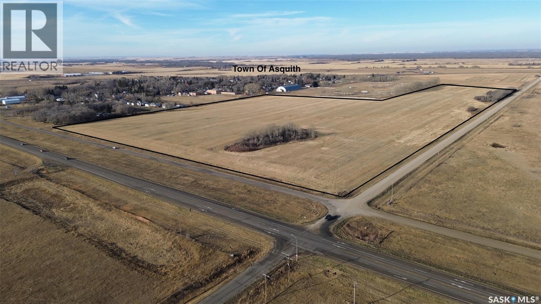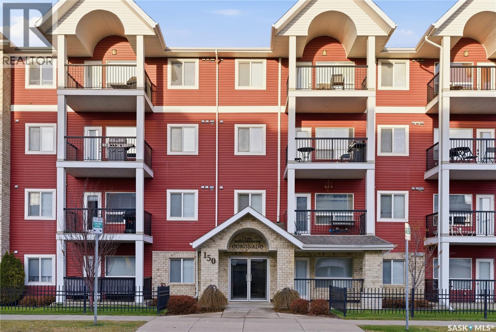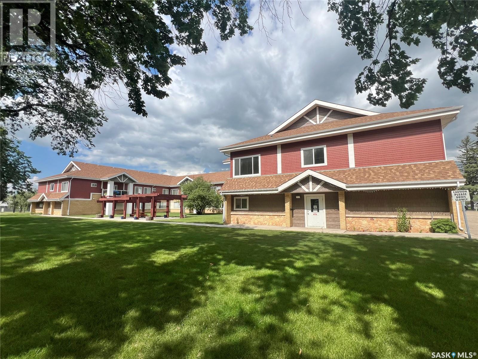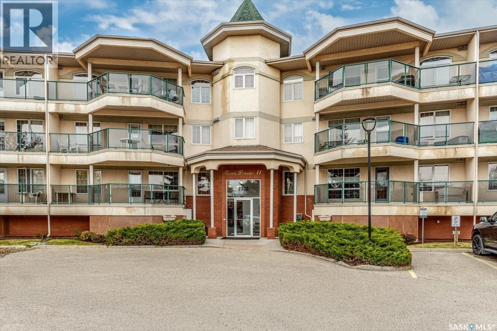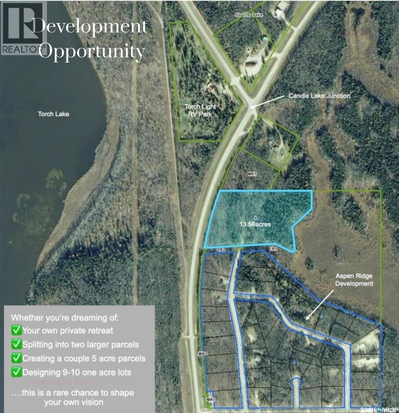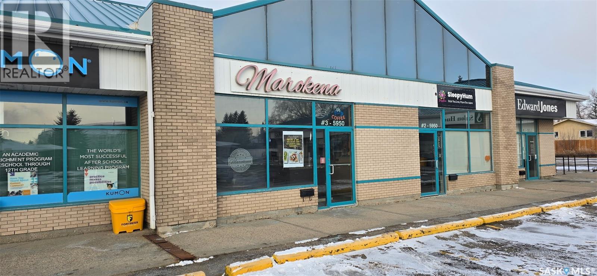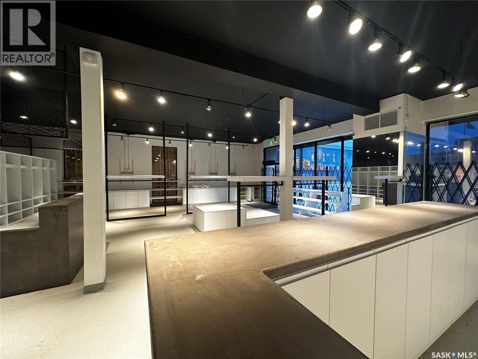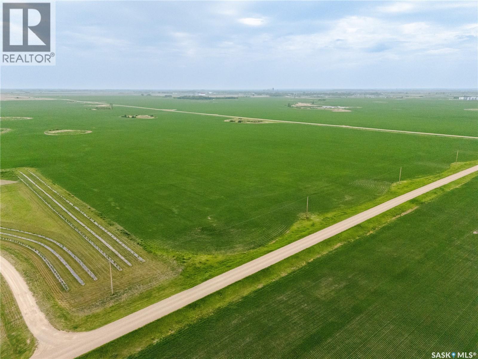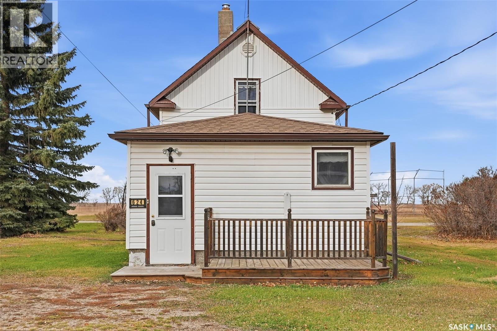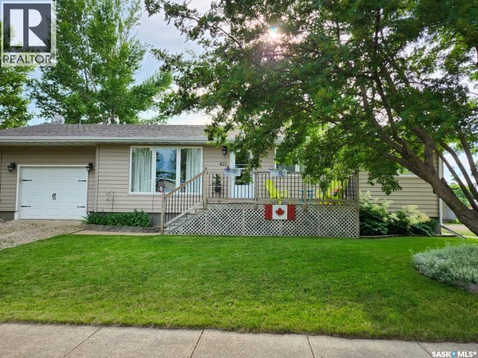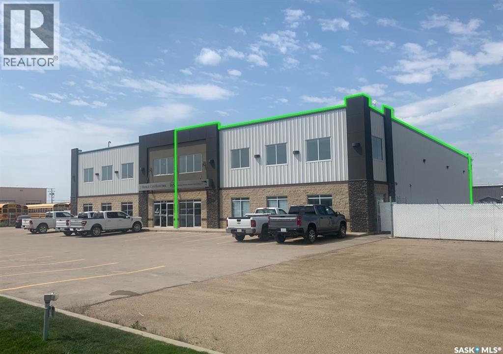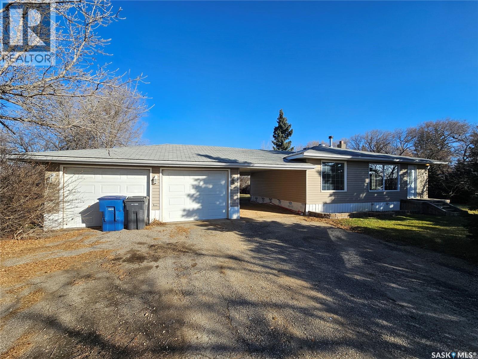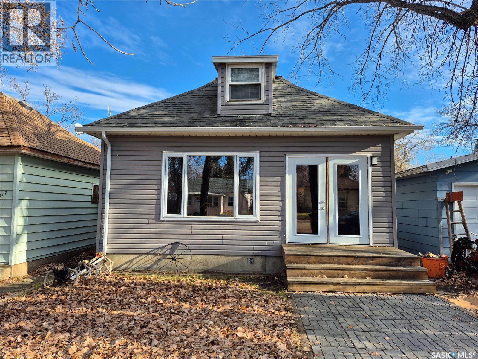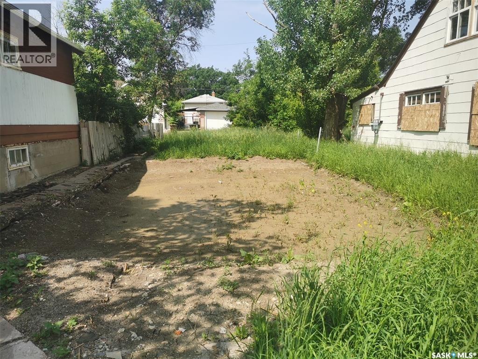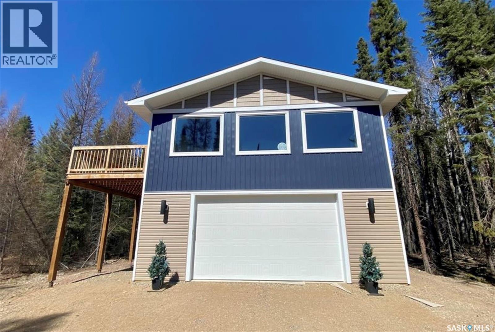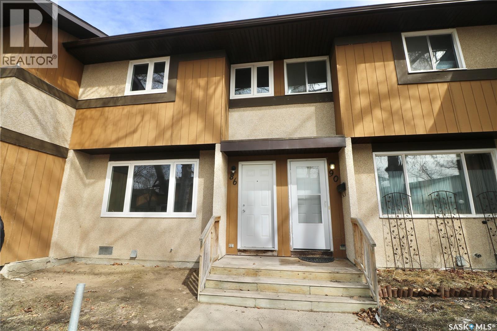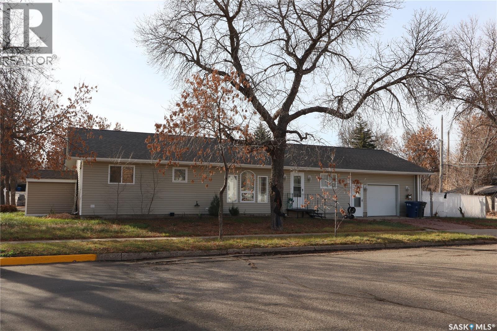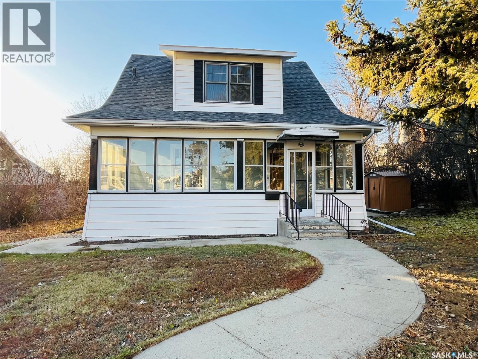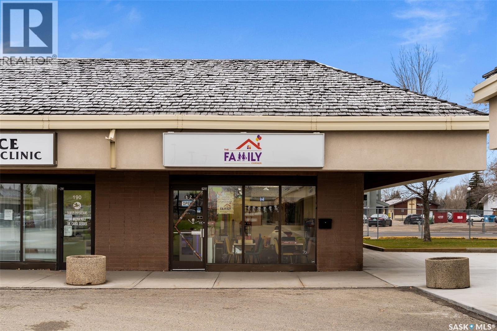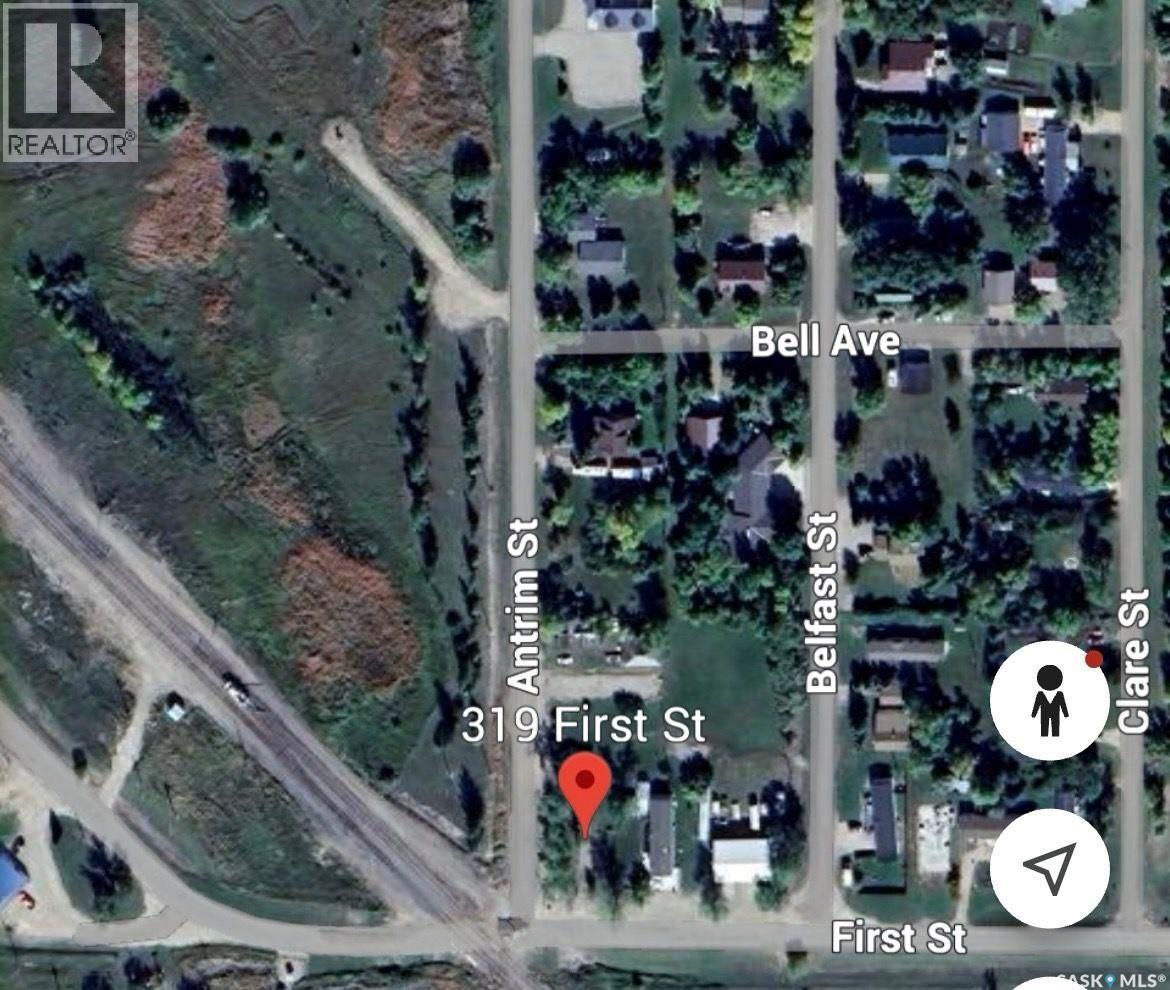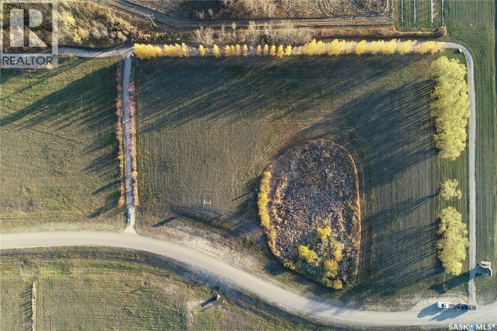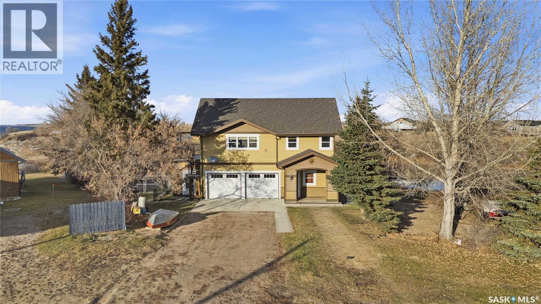Property Type
Asquith Land
Asquith, Saskatchewan
Discover an exceptional opportunity in the Town of Asquith! This expansive 56.27-acre parcel sits along both paved and gravel road frontage, offering excellent Highway access and visibility. Currently zoned FUD (Future Urban Development), the property lies in an area ready for future growth—making it ideal for investors, developers, or those seeking a large parcel of land near town. The landscape is mostly flat with some natural bush, providing versatile options for development, recreation, or agricultural use.Located just west of Saskatoon, this property offers the perfect balance of rural space and urban proximity. A great long-term investment or development holding opportunity in the growing Asquith area. (id:41462)
RE/MAX Saskatoon
424 150 Pawlychenko Lane
Saskatoon, Saskatchewan
Discover this beautifully maintained 2-bedroom, 2-bathroom top-floor condo offering the perfect blend of comfort and luxury. Featuring newer flooring throughout, including soft carpet and luxury vinyl plank, this home welcomes you with warmth and style. The open-concept layout connects the spacious living room, dining area, and chef-inspired kitchen with granite countertops, ample cabinetry, and built-in appliances including a fridge, stove, microwave, and dishwasher. A pantry and coat closet add smart storage solutions. Enjoy sunny afternoons on your west-facing deck with a natural gas BBQ hookup. This unit includes TWO HEATED UNDERGROUND parking stalls,one with a private storage locker. Bedrooms are thoughtfully placed on opposite sides for privacy. The primary suite features a walk-through mirrored closet and 3-piece ensuite, while the second bedroom is adjacent to a 4-piece bathroom and laundry room. The Coronado complex offers fantastic amenities: a fitness center, guest suite, meeting room with kitchen, elevator access, and ample guest parking. Located near grocery stores, restaurants, gyms, shops, offices, parks, walking paths, ponds, and transit routes,this condo truly has it all. Don’t miss your chance to own this meticulously cared-for home in a prime location! (id:41462)
2 Bedroom
2 Bathroom
947 ft2
Coldwell Banker Signature
112 302 Bemister Avenue E
Melfort, Saskatchewan
Main floor unit located at end of hallway is bright and well maintained. This functional condo provides shaker style kitchen cabinets that include fridge, stove, built in dishwasher & microwave/fan. One bedroom, full bath unit. Large windows that allow you to view your vehicle stall & easy to start from inside your warm home! Laundry room includes washer/dryer and storage space. (id:41462)
1 Bedroom
1 Bathroom
701 ft2
Royal LePage Hodgins Realty
108 2300 Tell Place
Regina, Saskatchewan
Located in Regina's highly sought after River Bend neighbourhood, the location simply cannot be beat with close proximity to Regina's top east end amenities including; Superstore, Wal-Mart, top restaurants, shopping, banks and many more. The north facing unit offers waterfront views, with a private well-sized balcony to enjoy you morning coffee and evening drinks. The first floor unit has been recently painted with a bright natural tone, new baseboards along with new flooring in the kitchen and baths. The kitchen offers plenty of cabinet and counter top space as the floor plan flows into the living room seamlessly. The primary bedroom features a 3-piece ensuite, with a 2nd bed and 4-piece bath completing the home. This condo includes underground parking keeping you out of the snow in the logn winter months along with extra storage. Have your agent book a showing today! (id:41462)
2 Bedroom
1 Bathroom
1,014 ft2
2 Percent Realty Refined Inc.
Aspen Parcel
Candle Lake, Saskatchewan
Development Opportunity Across from Candle Junction. This 13.56-acre parcel offers exceptional potential with services adjacent and road access already in place, providing a significant cost savings. It’s a rare chance to customize your neighbourhood and bring your vision to life. The property supports multiple development paths: build your own private retreat, divide into two larger parcels, create a couple 5-acre parcels, or develop nine to ten 1-acre lots. The RM of Paddockwood is excellent to work with and actively supports development. This is a unique opportunity in a great location, ready for the right buyer to shape its future. (id:41462)
Exp Realty
3 5950 Rochdale Boulevard
Regina, Saskatchewan
Exceptional opportunity to own a well-loved café located at 5950 Rochdale Boulevard #3 in Regina’s vibrant community. Marokena Coffee & Taste delights patrons with expertly handcrafted premium coffee blends and fresh, made-to-order crepes and baked goods in a warm, inviting atmosphere. Known for friendly service and a loyal customer base, this turnkey café offers strong community presence and consistent foot traffic. Perfect for entrepreneurs seeking a thriving coffeehouse with great growth potential in a bustling neighborhood. Don’t miss the chance to step into a successful business with an established reputation for quality and charm. (id:41462)
1,044 ft2
Royal LePage Next Level
306 20th Street W
Saskatoon, Saskatchewan
Contemporary renovated building on 20th avenue. Corner lot featuring 6200 square feet plus full useable basement. Renovated store front space, open-non renovated space ready for a new tenant/development. Basement with multiple office areas, good size storage area and multiple bathrooms. (October 2024 appraisal available). Quick possession available and much more. (id:41462)
12,500 ft2
Realtyone Real Estate Services Inc.
Trcg The Realty Consultants Group
Molstad Land
Estevan Rm No. 5, Saskatchewan
This beautiful parcel of land is ready for development. With just under 10 acres, you could finally build your dream home away from the busy city life. Just a short drive from the bustling city of Estevan, you’re close enough for all the conveniences it has to offer but far enough away you can have all the peace and tranquillity you want. See it for yourself and take inthis little slice of acreage living. (id:41462)
Coldwell Banker Local Realty
1272 King Street
Estevan, Saskatchewan
Pleasantdale rental property!!!! Live on the main floor and let the rent from the basement unit cover part if not all of your mortgage. The main floor features over 904sq ft with an open concept kitchen/ dining room with stunning white cabinetry, countertops and vinyl plank flooring throughout. The living room is spacious and boasts loads of natural light. Down the hall you have the updated 5 piece bathroom, 2 more bedrooms plus the generously sized master. The basement unit has a well appointed kitchen, cozy family room and bright 3 piece bathroom. Each unit has their own laundry and separate entrances. A detached double car garage and nice sized lot completes this perfect package. Call for details. (id:41462)
4 Bedroom
2 Bathroom
904 ft2
Royal LePage Dream Realty
624 Saskatchewan Avenue
Imperial, Saskatchewan
This 1 1/2 story home, situated on a 75x120ft lot, is ideally located near rink/ball diamonds and the downtown area. As you approach, the inviting front veranda sets the stage. Step into the cozy front porch and walk directly into the bright, open kitchen and dining area—an inviting space ideal for everyday living. Just off the kitchen/dining room is a convenient 4-piece bathroom. The main floor features a warm and welcoming layout complete with a comfortable living room highlighted by beautiful maple hardwood floors, as well as a main-level bedroom that offers flexible use as a guest room, office, or additional living space. Upstairs, you’ll find three additional bedrooms, providing plenty of room for a growing family, hobbies, or storage. The basement includes a storage area and additional laundry hookups, as well as housing the furnace and water heater. Outside, there is a massive 22'-0" by 44'-0" garage that would be perfect for your projects, toy storage or even a home business. This home combines classic charm with some modern updates, making it ideal for families or as an investment property. (id:41462)
4 Bedroom
1 Bathroom
832 ft2
Realty Executives Watrous
421 Logan Avenue
White Fox, Saskatchewan
Back on the market at an attractive new price! Welcome to 421 Logan Avenue, a lovingly maintained home nestled in the quaint village of White Fox. Proudly owned for the past 27 years, this home radiates care, warmth, and thoughtful updates throughout. Spanning 1,176 sq. ft. on the main floor with a full basement, this spacious home offers 4 bedrooms (with potential for a 5th) and 3 bathrooms—plenty of room for family, guests, and a home office setup. Recent upgrades include new shingles (2022), energy-efficient windows and doors(2014/2015), insulated siding(2014/2015), a high-efficiency furnace and A/C(2018), hot water tank(2022), and sleek stainless steel appliances (2020)—giving you peace of mind and modern comfort. The heart of the home is the beautifully refreshed kitchen, featuring those gleaming stainless steel appliances, a convenient breakfast bar for casual dining, and a substantial pantry for all your storage needs. Whether you're cooking for two or entertaining a crowd, this kitchen is ready to impress. Enjoy your mornings with a coffee or evenings with a glass of wine on your choice of the welcoming front deck or the private back deck! The back deck is plumbed with natural gas for fun family BBQs. The beautifully landscaped yard is a dream, with plenty of space for kids or pets, ample parking for RVs, boats, and guests, and a large garden shed so you can fully utilize the attached garage for vehicles or hobbies. Whether you're settling into your forever home or seeking space to grow, 421 Logan Ave can truly check all your boxes when searching for your dream home. What are you waiting for? Call today! (id:41462)
4 Bedroom
3 Bathroom
1,176 ft2
Century 21 Proven Realty
560 Pringle Crescent
Saskatoon, Saskatchewan
This townhouse in the Pinnacle complex offers a bright, open-concept main floor featuring laminate flooring and oversized windows providing lots of natural light. The central kitchen boasts stainless steel appliances, a large island with seating, and a walk-in pantry, all flowing seamlessly into the dining area with direct access to the back deck. A convenient powder room completes the main level. Upstairs, you'll find two generously sized bedrooms, each with its own ensuite bathroom and plenty of closet space. The upper floor also includes a dedicated laundry area with side-by-side washer and dryer for added convenience. The single tandem garage comfortably fits two vehicles and still provides room for storage or a workshop space. It also offers access to a covered back patio and the shared green space. Ideally located near parks, walking paths, schools, and all the amenities Stonebridge has to offer, this home is a must-see! (id:41462)
2 Bedroom
3 Bathroom
1,296 ft2
Realty Executives Saskatoon
4015 Brodsky Avenue
Saskatoon, Saskatchewan
6,000 SF warehouse available for lease in the Marquis Industrial Area. The premises feature high quality office improvements which includes vestibule, 4 private offices, boardroom and two (2) accessible washroom. Bonus space with structural mezzanine over office space which includes large meeting room and two stairwell exits. The warehouse includes 4365 SF of open area with 26' ceiling, 3 phase power, center drain + interceptor pit, 12'x14' grade OH door with automatic opener + concrete apron. The property also comes with a large and secure, gravelled compound. (id:41462)
6,000 ft2
RE/MAX Saskatoon
503 Souris Avenue E
Carlyle, Saskatchewan
Affordable Updated Bungalow in Carlyle – Massive Treed Backyard & Heated Double Garage! 503 Souris Avenue E - CARLYLE – 785 SQ.FT. | 2 BED, 1 BATH | DOUBLE DETACHED HEATED GARAGE & CARPORT | LARGE LOT. Looking for affordable living in Carlyle? This charming updated bungalow sits on a large, private lot with a fully treed backyard, offering both comfort and privacy in a great location—just steps from the elementary school on a quiet street! The back entrance welcomes you into a bright L-shaped open-concept kitchen, dining, and living area. The kitchen has been tastefully updated with modern cabinets, black appliances, and plenty of counter space. The dining and living room feature large windows, laminate flooring, and a cozy wood-burning fireplace. Down the hall, you’ll find two comfortable bedrooms and a refreshed 4-piece bathroom, both bedrooms with updated windows for added efficiency and light. The basement has been recently insulated and is ready for your finishing touches The utility room and laundry are also located in the basement. Enjoy your massive backyard with beautiful mature trees and plenty of room for kids, pets, or gardening. The property includes a double detached heated garage, plus a carport for extra covered parking. Located on the east side of Carlyle, less than a block from the elementary school and play grounds on a quiet, family-friendly street. Updates over the years: Electrical, plumbing, siding, shingles, windows, kitchen, bathroom, hot water heater, lighting, garage doors, and blown-in attic insulation. This property offers great value—affordable, updated, and move-in ready! Don’t miss your chance to own a piece of Carlyle in a great location! (id:41462)
2 Bedroom
1 Bathroom
785 ft2
Performance Realty
515 Beckwell Avenue
Radville, Saskatchewan
Welcome to this inviting 2 bedroom home with a versatile loft that could easily serve as a third bedroom or home office. The updated kitchen offers modern finishes and functionality, while the nicely sized living room and dedicated dining room are filled with natural light perfect for relaxing or entertaining guests. Downstairs, you’ll find a finished basement featuring a spacious rec room, laundry in utility, another bedroom, tons of storage space and rough in for a second bathroom, adding great potential for future customization. Outside, the property includes a garage with a convenient workshop area at the front, ideal for hobbies or extra storage. Some bonuses to this property include basement was built in 1981, shingles on garage done in 2025, PVC windows main floor and loft, deck at the front as well as the back, updated bathroom and kitchen and a newer water heater. Located in the welcoming community of Radville, this home offers small town charm, a family friendly atmosphere, and all the amenities you need close by. Don’t miss this opportunity to make it yours! (id:41462)
2 Bedroom
1 Bathroom
822 ft2
Century 21 Hometown
970 Athol Street
Regina, Saskatchewan
VACANT 25 FT LOT X 125. ALL SERVICES OR THERE. READY FOR BUILDING. Within walking distance of schools, public transit, and a quick 5 minute drive to Downtown, Regina. Call or text your agent today for more information. (id:41462)
RE/MAX Crown Real Estate
6 Cranberry Creek Crescent
Paddockwood Rm No. 520, Saskatchewan
Welcome to 6 Cranberry Creek Crescent, located in the desirable Cranberry Creek development, just minutes from beautiful Candle Lake. This private, well-treed property offers 1.2 acres of peace and tranquility surrounded by nature. The oversized, heated double garage (28' x 26') includes a convenient 2-piece bathroom, mechanical room, and additional storage space - all not included in the listed garage dimensions. Above the garage, you’ll find a bright and spacious living area with an open-concept kitchen, dining, and living room that is perfect for entertaining. Vaulted ceilings and an abundance of windows fill the space with natural light, creating a warm and welcoming atmosphere. The home features two comfortable bedrooms, a full bathroom, and a laundry/storage room. Step out onto the elevated deck to enjoy your morning coffee, host a BBQ, or simply take in the peaceful surroundings that Cranberry Creek is known for. Residents of Cranberry Creek enjoy access to an exclusive 3-hole golf course and a community clubhouse—ideal for family gatherings and neighbourhood get togethers. The area also offers excellent opportunities for outdoor recreation, with Torch Lake bordering the community (perfect for canoeing and kayaking) and several kilometers of scenic walking trails to explore. Experience the calm, privacy, and natural beauty of Cranberry Creek. Call today to schedule your private showing! (id:41462)
2 Bedroom
2 Bathroom
1,008 ft2
Exp Realty
86 Mackenzie Mews
Regina, Saskatchewan
Welcome to 86 Mackenzie Mews. This move in ready condo has been recently renovated and ready for a new owner. Stepping in, you are greeted by a large open concept living and dining space with new laminate flooring flowing throughout. Large windows makes this condo inviting and bright during any month of the year. The kitchen has been renovated, and features new cabinetry and countertops. Off the kitchen is a half bath located by the back patio door. Upstairs are three large bedrooms, the primary has two closets. The four piece bathroom has been updated with a new vanity, tiles and paint. This condo also features new paint throughout, laminate flooring throughout, newer windows, HE furnace, new trim and doors. Enjoy a private patio perfect for summer entertaining, and one surface parking stall. This property is conveniently located near schools, parks, shopping, and public transit, making it great choice for first-time buyers, small families, or investors. Immediate possession is available. (id:41462)
3 Bedroom
2 Bathroom
1,134 ft2
Realty Executives Diversified Realty
602 Centre Street
Assiniboia, Saskatchewan
Located in the Town of Assiniboia in a great location close to doctors and store. Check out this great property! Open design consept with large windows for lots of natural light. There is a great pantry in the kitchen as well as a large Island. The primary bedroom has a 3-piece Ensuite and walk-in closet. There is anther full bedroom and a den that can be used as a bedroom. Main floor laundry is conveniently located at the side door as well as a 2-piece bath. The attached heated double garage provides great flexibility as well as access to the back-yard. A hot tub is located here, but the owners are not sure that it works. I will stay with the property. Maintenance free exterior and the convenience of no interior stairs! Great for seniors or those with mobility issues. Come check it out! (id:41462)
2 Bedroom
3 Bathroom
1,456 ft2
Century 21 Insight Realty Ltd.
456 3rd Avenue Ne
Swift Current, Saskatchewan
This character home has been loved and updated. Within the past 8 years (as per owner) the shingles have been updated, the main stack and some plumbing lines updated, a new panel and most of the rooms rewired, some drywall work done, paint, work to the kitchen and most of the basement has been updated. Even with all of these updated, the character and original wood work have been preserved. There is a very large living room area, the bedrooms offer ample space for a nice bedroom suite, the closets are big enough for clothing AND shoes and the unique storage areas in the bedrooms are one of a kind. There are even two staircases leading to the basement. One set of stairs leads to the laundry and storage area and the other set of stairs leads to the updated family room, bedroom and bathroom. They are connected through a trendy barn door. This home is waiting for you! (id:41462)
4 Bedroom
2 Bathroom
1,706 ft2
RE/MAX Of Swift Current
192 University Park Drive
Regina, Saskatchewan
Located in University Park is The Family Corner – Play Café and Kids Town. This business provides a fun atmosphere for children to play and socialize with other children while their parents attend appointments, run errands, or give themselves a break to look after their needs. The Family Corner features an entertaining Kids Town, preschool programs, birthday party packages, camps, and year-round events. This business is ideal for early childhood educators looking to expand their passion for creating a safe, nurturing, and stimulating environment for young children. There is potential to develop before and after school programs, extended day care hours, and specialized early learning programs. This established indoor playground is ideally located in the University Park Shopping Centre off Arcola and University Park Dr. This end unit, corner location offers use of a green space for outdoor activities, plenty of free parking spaces, easy accessibility, and good visibility. Here is your opportunity to own The Family Corner – Play Café and Kids Town and provide a modern childcare solution to busy families while expanding your passion as a business owner providing a safe enriching environment for children to play and learn. (id:41462)
41,238 ft2
Exp Realty
Lot 1 And 2 Blk 10 North Portal
North Portal, Saskatchewan
Great lot for sale in North Portal! Come build your dream house here in this lovely community and call North Portal your new home! Call today for more information. (id:41462)
Royal LePage Varsity
12 Willow Way
Humboldt Rm No. 370, Saskatchewan
Buy Now, Pay Later! Get ready to build your dream home at Prairie View Properties! Lot 12 Willow Way at Prairie View Properties is a landscapers dream come true. Current shallow pond can be further developed into an impressive water feature or converted to more upland space for your development creations. North facing lot on 2.5 acre lot. Located in the RM of Humboldt #370, just 2 KM North East of the City of Humboldt & approx. 40 min from BHP Jansen Mine. Relax and enjoy the natural beauty of this acreage development enhanced by greenspaces, walking trails and a pond. Lots are serviced to the Property line with Power, Phone, Natural Gas and SHL Rural Pipeline Water. Sewer Service to be selected by Buyer. Approved for Type 2 Mound or Septic Holding Tank. Purchase Price is Plus GST. Buyer to pay non-refundable down payment to hold the lot with the obligations to pay the balance upon occupancy or two years. Call today for more information or to view! (id:41462)
Century 21 Fusion - Humboldt
50 Marina Avenue
Mckillop Rm No. 220, Saskatchewan
Seize your chance to claim a slice of heaven at Last Mountain Lake! Introducing this remarkable custom-built lakeside residence, offering breathtaking views from nearly every room. With impressive curb appeal, the exterior features low-maintenance composite siding, soffit, and a welcoming veranda. Upon stepping inside, you are welcomed by an open foyer that leads to a 4-piece bathroom complete with a 5-foot walk-in shower, alongside a spacious bedroom that boasts garden doors opening to its own secluded deck. The main level also provides convenient access to a 24' x 26' insulated garage, which includes a heated insulated room utilized for laundry. Additionally, the garage connects to a charming 3-season sunroom, not counted in the total square footage. An elegant open staircase ascends to the upper level, where you'll find a bright and airy layout adorned with vaulted ceilings and stunning views from nearly every corner. The chef's kitchen impresses with abundant rich cabinetry featuring soft-close doors and drawers, ample counter space, an eat-at island with a new ceramic cooktop, and all high-end stainless-steel appliances included. The living and dining areas are perfect for cozy gatherings around the natural gas stone fireplace or stepping out onto the pergola-covered deck equipped with dura decking and glass railing, offering another opportunity to soak in the picturesque surroundings. The upper level also includes a generous primary bedroom with his-and-hers closets, and another bedroom/den currently serving as a laundry/office space. The beautifully landscaped yard is a true gem, featuring a new chain link fence, with many gates for convenient access to water or yard. Noteworthy features include a year-round public water source and a 1500-gallon fiberglass septic tank. This exceptional home is built on piles, and detailed building plans are available for review. Don't miss your chance to live your best life-the lake life. (id:41462)
3 Bedroom
2 Bathroom
1,332 ft2
Realty Executives Diversified Realty



