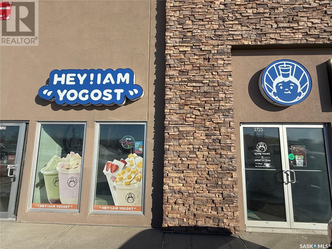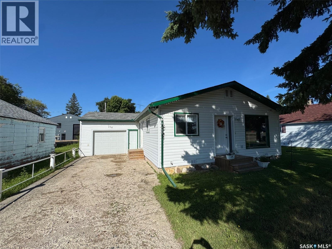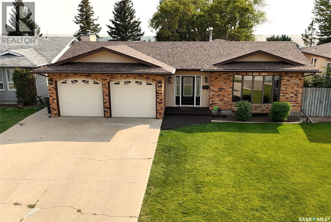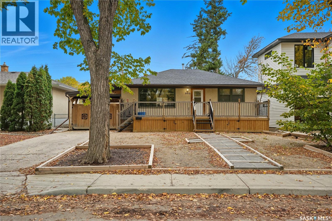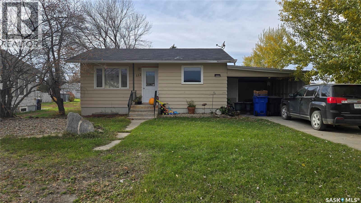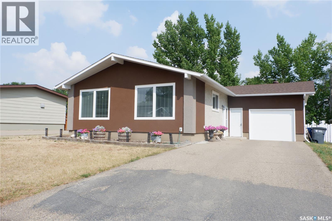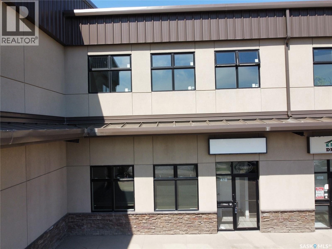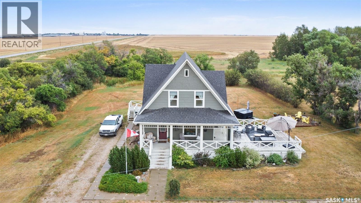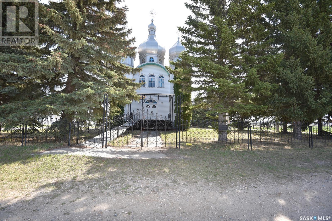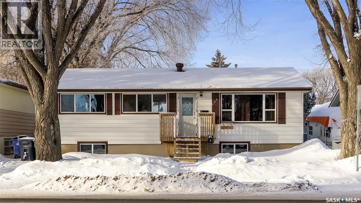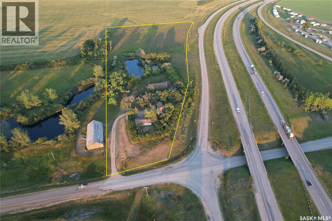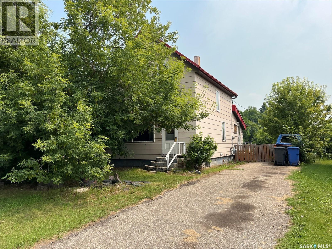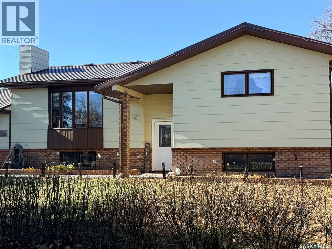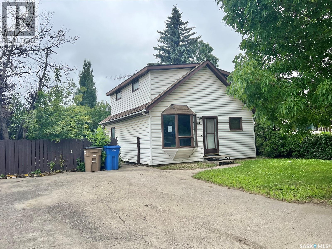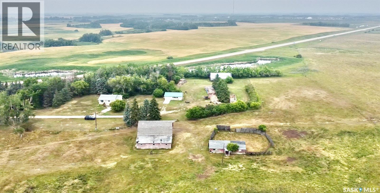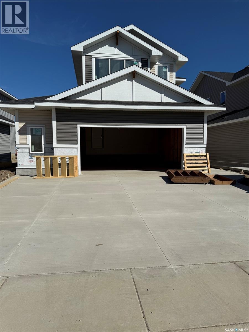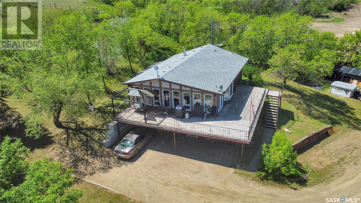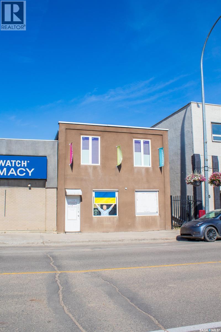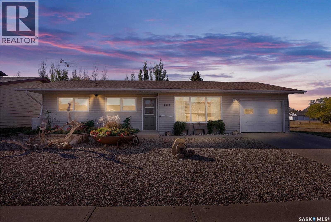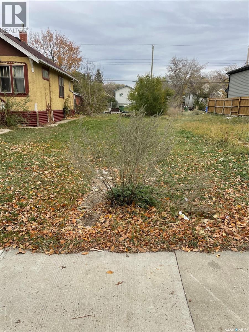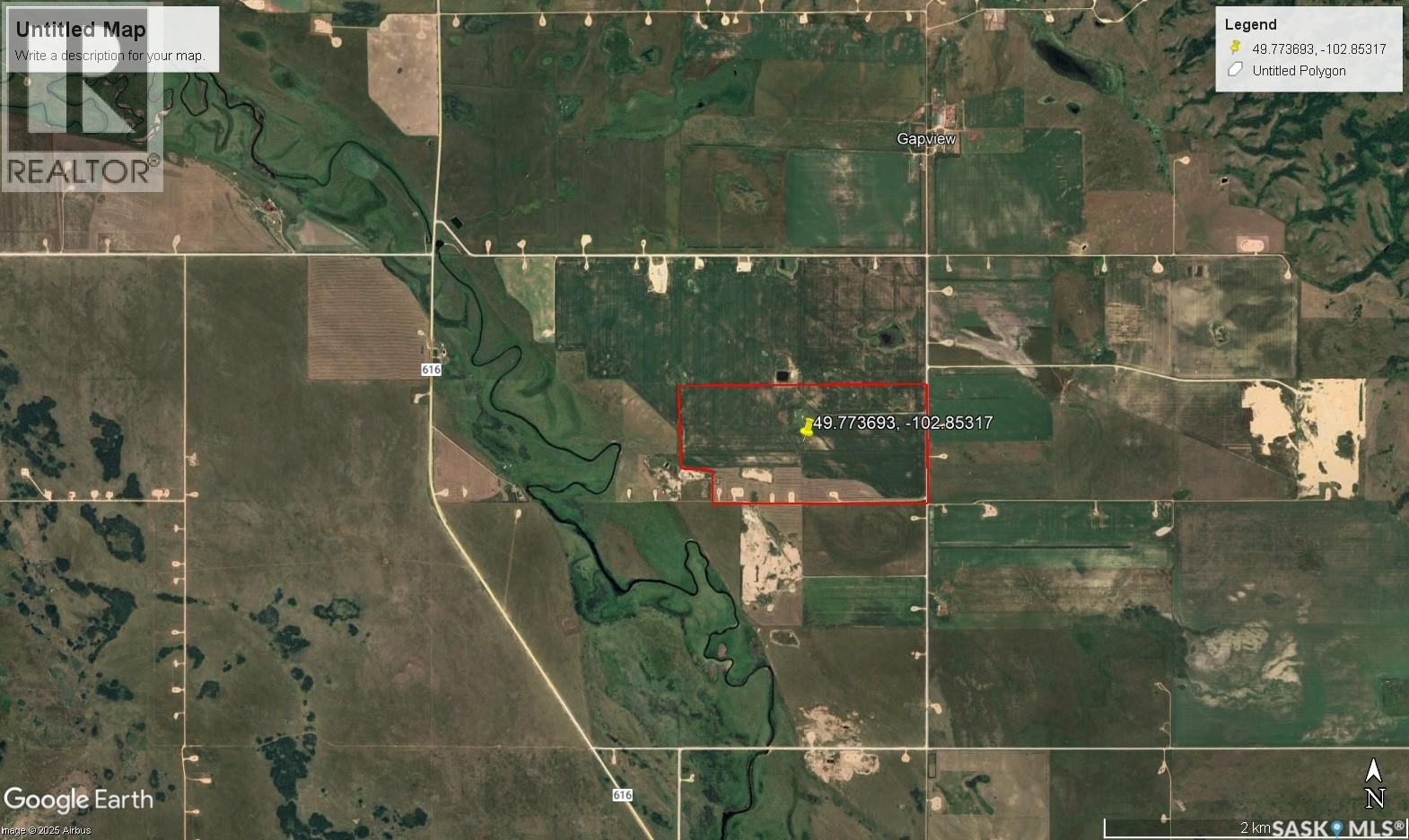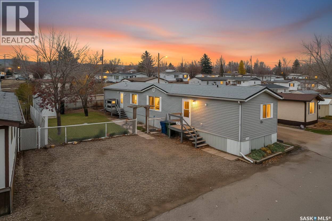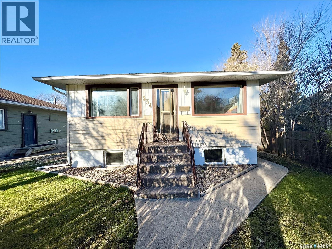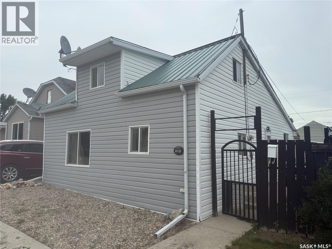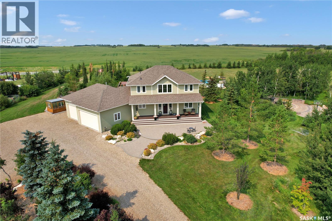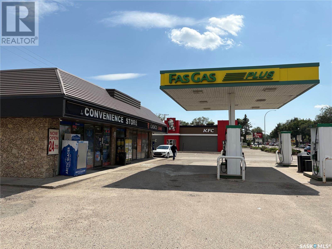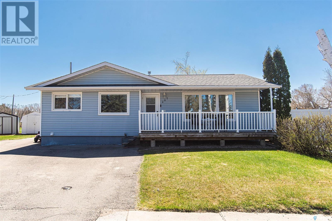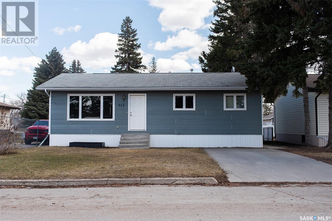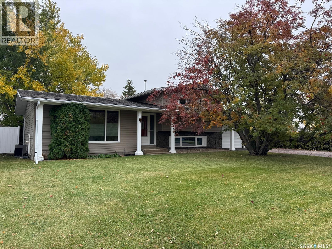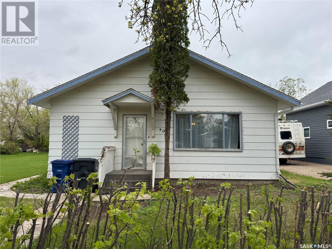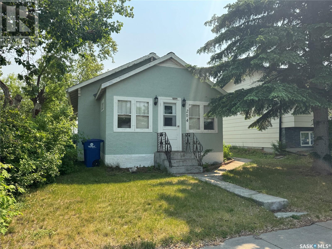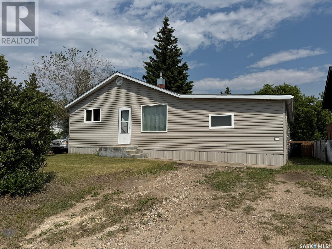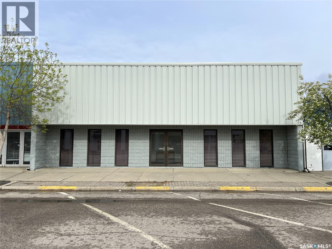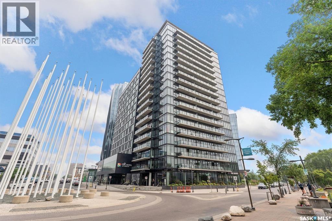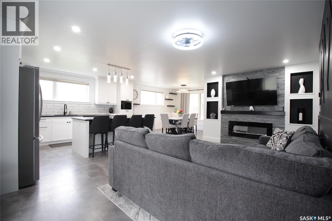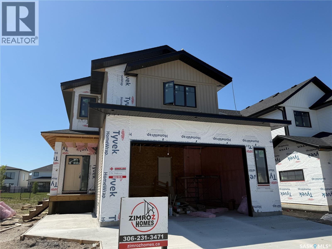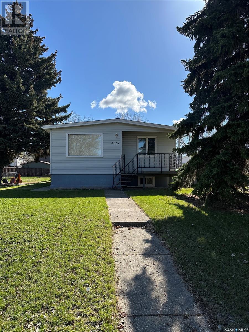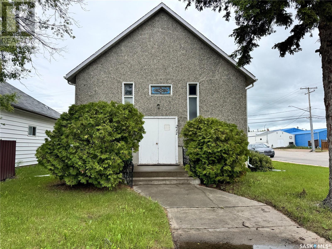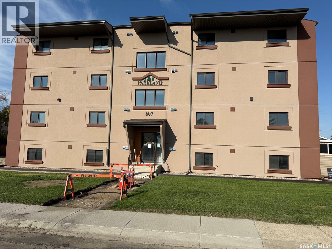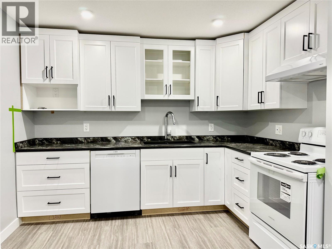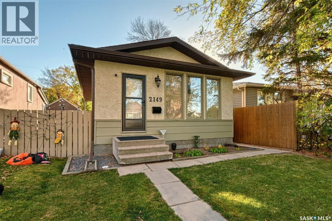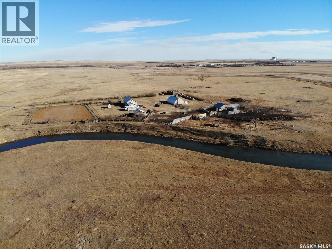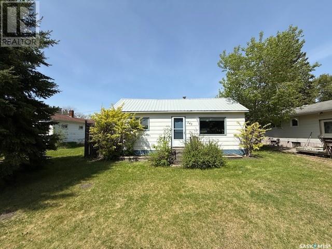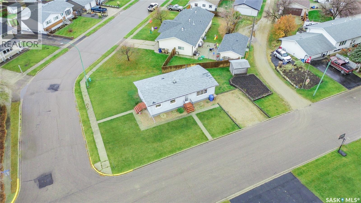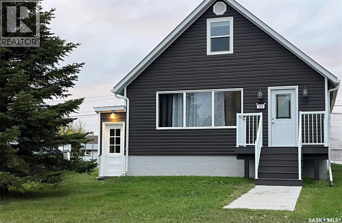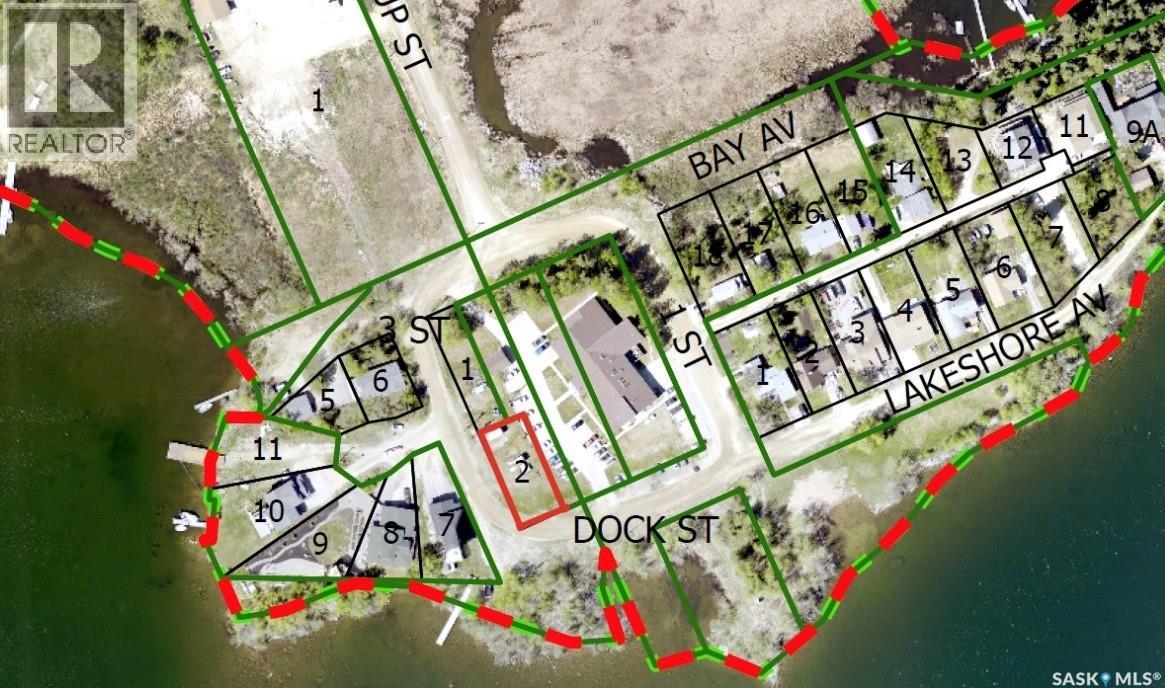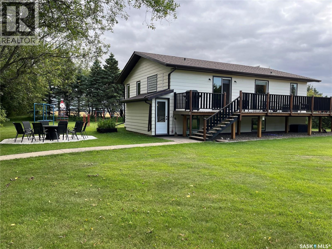Property Type
2723 Quance Street E
Regina, Saskatchewan
Seize an exceptional opportunity to own a Hey! I Am Yogost Franchise – a thriving fast-casual beverage shop located in a vibrant strip in the east of Regina. Hey! I Am Yogost is a unique and innovative dining concept, part of a global brand with 71 locations, renowned for its all-natural yogurt drinks combined with purple rice and fresh fruits. This recently renovated location generates great annual revenue with strong profit margins, and enjoys a competitive lease rate of $21/sqft plus occupancy costs. The business is supported by a committed team of one full-time and five part-time experienced staff, ensuring a seamless transition. With consistent cash flow, ample growth potential, easy management, this turnkey operation is ideal for driven investors seeking a profitable venture. (id:41462)
1,266 ft2
RE/MAX Crown Real Estate
116 Elizabeth Avenue
Naicam, Saskatchewan
This charming 1,144 sq ft bungalow, built in 1978, offers versatility and comfort with many recent updates already completed! Whether you're a first-time buyer, investor, or looking to downsize, this home checks a lot the boxes, with minimal stairs and a functional layout! Outside features a 15 x 22 single attached garage that is insulated and allows access to a fully fenced backyard complete with a back deck and patio ideal for relaxing or entertaining. Step inside the home to find an open galley-style kitchen with stainless steel appliances and a cozy eat-in dining area that leads to a bright and spacious living room with a large picture window letting in tons of natural light! Off the kitchen is a generous laundry/mudroom creating additional storage and added convenience. The rest of the tour upstairs includes three spacious bedrooms, including a large 4-piece main bath featuring a relaxing soaker tub. Recent upgrades include: new front door and sidelight (2023), new bathroom fan and shower light (2024), new thermostats in living room and one bedroom (2023) shingles (approx. 10 years ago). Come have a look today! (id:41462)
3 Bedroom
1 Bathroom
1,144 ft2
Prairie Skies Realty
406 Curry Crescent
Swift Current, Saskatchewan
Sprawling bungalows of this size are a rare find—especially in the sought-after Trail subdivision, a family-friendly area just steps from the Chinook Pathway. This brick-and-stucco home backs onto peaceful greenspace & offers a private, treed setting, while a neighborhood park just a block away adds to the community feel. Step inside to a grand foyer that opens to a bright living room & flows seamlessly into a formal dining space. The oak kitchen provides ample cabinets & counters plus a sunny dining nook overlooking the family room. Just a couple steps down, the family room shines W luxury vinyl plank flooring & a cozy wood-burning fireplace—perfect for gathering. French doors lead to a south-facing sunroom W skylight, gas stove & backyard access, flooding the home W warmth & natural light. Out back, enjoy your private retreat W mature trees, fencing, patio & shed—ideal for both play & relaxation. The main floor offers convenient laundry, 3 bedrooms including a primary suite W full 4-pc bath, plus an additional 4-pc bath. The lower level extends your living space W an oversized rec room (pool & ping pong tables included!), 3 more bedrooms, a 3-pc bath, storage, mechanical room & a large workshop. Additional highlights: • Double-attached garage • Brick & stucco exterior for timeless curb appeal • 30-yr shingles less than 5 yrs old • Backing greenspace & near park • Exceptional layout offering both formal & casual living This home delivers space for everyone & everything—plus endless potential to make it your own. Don’t miss this one! As per the Seller’s direction, all offers will be presented on 10/06/2025 12:06AM. (id:41462)
6 Bedroom
3 Bathroom
2,015 ft2
Exp Realty
2810 Fleury Street
Regina, Saskatchewan
Welcome to this prime located bungalow at 2810 Fleury Street. This 2 bedroom bungalow has been updated with some flooring , shingles , bathroom. Located close to wascana park it has a single detached garage + car port and large private yard with large deck. Basement is developed with large family room and additional Den perfect for the bigger families . This listing is ready for its new owners make your appointment today . (id:41462)
2 Bedroom
1 Bathroom
775 ft2
Realty Executives Diversified Realty
112 4th Street E
Carnduff, Saskatchewan
So much potential in this cute home just waiting for the right owner. Entry through the front door takes you into the open area of the dining and living room. Immediately to the right is the kitchen which has a small porch that connects the house to the carport that is finished with a concrete drive. Full bathroom and bedroom complete the main floor. The basement creates another full space with a family room, two more bedrooms, laundry and the plumbing for another bathroom. Generac transfer switch. Detached garage as a bonus at this price. Call for your private viewing. (id:41462)
3 Bedroom
1 Bathroom
646 ft2
Performance Realty
107 Empire Place
Assiniboia, Saskatchewan
Located in Assiniboia’s family-friendly Crescent, this upgraded home features an open-concept kitchen with built-in dishwasher, updated flooring, and fresh paint. You will love the updated Island with extra storage underneath. The main floor offers three bedrooms including a Primary bedroom with a 2-piece ensuite. The finished basement includes a large rec room, extra bedroom, laundry, bath, and storage. The energy-efficient furnace, new central air and upgraded vinyl windows add to the home’s energy efficiency. The natural gas water heater is also new! The upgraded Stucco on the front of the house increases the Street appeal! The attached garage, huge backyard patio, and ample green space complete the package. This home is within Walking distance to schools and the park/skating rink. (id:41462)
4 Bedroom
3 Bathroom
1,295 ft2
Century 21 Insight Realty Ltd.
410 Dewdney Avenue
Regina, Saskatchewan
An outstanding opportunity to own a flexible and modern commercial space that’s move-in ready and full of potential. This beautifully finished unit offers 1,492 sq ft on the main floor plus an additional 1,009 sq ft mezzanine, providing nearly 2,500 sq ft of functional space. At the rear, a 14' overhead door ensures easy access for deliveries or equipment, perfect for operations that require regular logistics. The space features amazing flooring throughout, a high-efficiency furnace, and two well-appointed bathrooms, one on each level. Electrical needs are well-supported with a 250-amp main panel and a sub-panel. A water heater is already in place, adding to the unit’s readiness for immediate use. Whether you're looking to establish a commercial kitchen, catering business, or any other venture, this property offers the ideal layout and infrastructure. The space is wide open and ready for your vision, making it easy to customize to your needs. Note: Kitchen hood, TVs, pizza oven, and water filter on the second floor are not included in the sale. Highlights: 14' Overhead Door at Rear Total of 2,501 Sq Ft (Main + Mezzanine) High-Efficiency Furnace & Water Heater 250A Electrical Service with Sub Panel Two Bathrooms (1 on each floor) Immaculate Flooring Throughout Great for Commercial Kitchen or Catering Business Open-Concept Layout for Future Flexibility Don’t miss this investment-ready commercial unit in a highly adaptable space—schedule a viewing today! (id:41462)
2,501 ft2
Century 21 Dome Realty Inc.
13.04 Acres By Lake Diefenbaker
Canaan Rm No. 225, Saskatchewan
Welcome to this one-of-a-kind Eaton's character home, where classic charm meets modern living on a picturesque 13-acre estate near Lucky Lake. This meticulously restored property invites you into a world of timeless elegance, from the inviting wrap-around deck to the expansive, tree-lined yard that offers complete privacy and tranquillity. Originally relocated to its current location with a brand-new basement in 2007, this home has undergone extensive updates, including newer plumbing, wiring, and windows, ensuring that the historic beauty remains while offering today's modern conveniences. The spacious kitchen, remodelled with maple cabinetry in 2008, is a cook’s dream, perfectly designed for creating memorable meals. The main living area, with large windows and 10-foot ceilings, floods with natural light, offering breathtaking views of the countryside. Upstairs, the primary suite is a peaceful retreat, complete with a cozy loft space, ideal for quiet moments or creative pursuits. The fully renovated basement, with 9-foot ceilings, provides ample space for a home gym, family room, or guest quarters. The updates continue with a high-efficiency furnace (2015) and a 2022 on-demand hot water tank for added comfort. Step outside to experience the full beauty of this property. The covered and uncovered portions of the deck are perfect for savouring the peaceful sounds of nature or watching the sunset over the rolling hills. For those dreaming of country living with modern amenities, this acreage is fully fenced for livestock and features both a pond and a dugout. An old barn and woodworking shed add even more character, while the meticulously tended gardens offer endless potential for the green thumb. With natural gas heating, municipal water, and paved access right to the property, convenience is at your fingertips. Schedule your viewing today and experience firsthand the charm, history, and peace that await you at this extraordinary acreage home! (id:41462)
4 Bedroom
3 Bathroom
1,938 ft2
Trcg The Realty Consultants Group
Realty Executives Prosperity
620 10th Avenue W
Nipawin, Saskatchewan
Spacious commercial building for sale in Nipawin, backing onto the ball field. Previously used as a church, this property offers great potential for those looking for a unique project—whether you're envisioning a community hall, event space, or even a future home conversion. The lot is fenced and provides both privacy and space for outdoor use. A great opportunity to bring your vision to life! (id:41462)
1,878 ft2
Mollberg Agencies Inc.
325 W Avenue N
Saskatoon, Saskatchewan
The featured property is a perfect investment property or rental property. The house is currently vacant, the upper level has 3 bedrooms and was previously rented for $1,900 a month, the lower level has 2 bedrooms and was previously rented for $1,100. a month, the 3-car garage is currently on a month-to-month rate of $500 a month. A home that will surprise you, located in the Mount Royal area. It has a very impressive list of extras and updates that make it an easy, affordable, move-in today home. It includes new high-end flooring on the spacious open main floor plan with a new kitchen and decor. Many expensive updates completed over the last few years include windows, bathrooms, Shingles, and high-efficiency mechanical. A large 2-bedroom suite in the basement has also had major updates and is a bright, inviting money maker that can help pay the bills. It is set up perfectly with a separate entry and parking outside. This home is situated on a large lot backing west and includes a 3-car garage. Please contact me to view this rental property. (id:41462)
5 Bedroom
2 Bathroom
980 ft2
Coldwell Banker Signature
Acreage & Commercial Land On Hwy 11 Crossing
Lumsden Rm No. 189, Saskatchewan
A combo of location , beautify, and proximity to Regina ! A beautiful PARK LIKE 9.3 acre acreage with two PONDS, two gardens and an orchard . One of the pond is 10 feet deep reliable water source for any water use you may want. Located on HWY No 11, only 13km from Regina Bypass. It is right on the NE corner of Hwy 11 interchange. This is A perfect Property for someone who wants to live in an acreage and run a business that needs highway exposure and a large amount of reliable water source. This is also a Great opportunity for commercial development on this 9.3 acre, at there are already two commercial developments done at this hwy 11 interchange: Synergy AG Services and 3 Flags RV Storage . This property is already serviced with natural gas. This property has highway frontage with excellent access from both the east and the west with high traffic and high visibility making for a great development opportunity. Current zoning is Agriculture and Buyer would need to apply to have the property rezoned for commercial use if desired. Current owner has been approved for an intensive agriculture operation (plant nursery). There is currently a beautiful, well sheltered yard site consisting of a 1,239 sq ft home. Featuring a 3 car garage (2/3 are heated) with a heated workshop attached. The house and garage are heated by natural gas. A well maintained 28' x 60' barn that is insulated and sheeted. All of the buildings have had the shingles redone recently. There are two larger garden areas as well as an orchard with plum, cherry and apple trees. Underground water lines with five different stations throughout the property. Do not guess the value of the land, there is a good comparable sale for this property. The 15 acre land across road from this property was sold for $511,000 to Synergy AG Services in 2017. Direction: Drive on Hwy 11 from Regina, take Exit 'C' , it is the first property on your right. (id:41462)
2,417 ft2
Royal LePage Next Level
317 Moore Street
Foam Lake, Saskatchewan
This home has some upgrades with a nice large unique living room, huge back yard, some upgraded windows, and more. The main floor has a entrance, kitchen, 4-piece bathroom and nice large living room or dining/living area. The second floor features 3 bedrooms. The back yard is huge with plenty of space. (id:41462)
3 Bedroom
1 Bathroom
968 ft2
RE/MAX Blue Chip Realty
4419 Centre Street
Cadillac, Saskatchewan
Welcome to 4419 Centre Street in Cadillac, Saskatchewan, a true diamond in the rough! As you pull up, you’ll notice the large, well-kept yard and wide driveway with plenty of parking, plus an attached double garage that’s perfect for vehicles or extra storage. Step inside and you’re greeted by a bright and open bi level layout that feels warm and welcoming. Head upstairs and you’ll find a beautiful custom kitchen with lots of cabinet space, opening up to a spacious living room filled with natural light. Just off the dining area, patio doors lead out to a brand new 20-foot deck ,a great spot to relax and enjoy the peaceful surroundings. From the kitchen, walk down the hall to find two bedrooms, including one with a convenient Jack and Jill style ensuite bathroom and main floor laundry. Head downstairs and you’ll find a large family room with walkout access to the garage, perfect for movie nights or gatherings. There are also two more expansive bedrooms and another bathroom with a shower, giving you plenty of space for family or guests. All this for under $200,000! An incredible opportunity in a quiet Saskatchewan town. Come take a look before it’s gone! (id:41462)
4 Bedroom
2 Bathroom
1,214 ft2
Century 21 Accord Realty
211 2nd Avenue S
Melfort, Saskatchewan
Welcome to this family size home that offers an open concept design that provides a large kitchen that features an island! The living room has a back door accessing the patio to enjoy. There is one bedroom on the main floor and three bedrooms on the second level. Three piece bathroom with laundry on main floor and a full bath on the second level. The basement is finished to utilize as a family room or storage. The home has attractive street appeal with charm that has front parking and walking distance to the Maude Burke Elementary School. (id:41462)
4 Bedroom
2 Bathroom
1,162 ft2
Royal LePage Hodgins Realty
Melville Acreage
Melville, Saskatchewan
Welcome to a rare and remarkable opportunity ... 84.49 acres of peace and privacy tucked just one minute outside downtown Melville. Remarkably, this property is actually located within the city limits, offering the benefits of municipal access while feeling every bit like a country retreat. With its mature trees, wide-open space, and tranquil setting, you’d never know the city was so close. At the heart of the property sits a well-kept two-bedroom, one-bathroom home, surrounded by towering trees and open skies. The interior offers a bright and functional layout with newer mechanicals, including an upgraded furnace and hot water heater. The full basement is undeveloped, waiting for your personal touch — whether that’s storage, a workshop, or added living space. What truly sets this property apart is the incredible infrastructure and agricultural potential already in place. A large barn offers a commanding presence and endless possibilities, whether for livestock, equipment storage, or conversion into a unique event or work space. A detached garage and a spacious pole shed expand your options further - perfect for tools, toys, or tinkering. There are approximately 63 cultivated acres of grass, some fencing already in place, and permanent water on the land, making this an ideal setup for pasture, haying, or hobby farming. Whether you’re looking to establish a homestead, explore agricultural ventures, or simply enjoy the quiet freedom of country living with the city just around the corner, this property delivers space, potential, and a location that’s hard to beat. (id:41462)
2 Bedroom
1 Bathroom
892 ft2
Coldwell Banker Local Realty
167 Haverstock Crescent
Saskatoon, Saskatchewan
Welcome home to the Payton by Pacesetter Homes! With 1,866 sq. ft., this front-attached garage home features 3 bedrooms and 2.5 bathrooms, perfect for the modern family. Enjoy quartz countertops, Moen fixtures, and waterproof laminate flooring. The main floor spans 825 sq. ft. and includes an open-concept kitchen, dining, and living area. A walk-through pantry connects to the mudroom by the garage, offering plenty of storage and a trendy coffee bar. Upstairs, the 1,041 sq. ft. layout includes a master suite, 2 bedrooms, a bonus room, and a spacious laundry room. Features extended driveway on a very nice Crescent in Aspen Ridge. (id:41462)
3 Bedroom
3 Bathroom
1,866 ft2
Boyes Group Realty Inc.
701 Tatanka Drive
Marquis Rm No. 191, Saskatchewan
Discover 4 Season Lake Living in the beautiful Resort Village of Sun Valley at Buffalo Pound Lake. Nestled on a large lot approx. 27,870sqft (.65 acres) of land with WALKOUT Bungalow styled home w/ Dbl. Att. Heated Garage, a Single Det. Garage & tons of parking for your toys like your Boat & RV. Welcomed & leaded to the main house, you are greeted into the main living space, set in an Open Concept design w/vaulted ceiling, sun tunnels & floor to ceiling updated windows creating an airy & expansive feel. The Living Room features a wood stove w/Tindal stone hearth as a focal point & the open kitchen, enjoys solid oak cabinetry, large U-shaped centre island allowing for an abundance of cooking workspace, & storage. This is the perfect entertaining home as there is a patio door to the massive WRAP Around Deck too! This floor comes complete w/2 Bedrooms & a 4pc. Bath w/full tub surround. Oh, and did we mention there is a lift to take you from main to lower level? Perfect for accessibility & any challenges. The lower level includes a Flex room currently used as a bedroom, which can be easily adapted to suite your needs, whether as a home office, workout room or craft space. There is a 3pc. Bath & laundry/storage area which simplify household chores & storage needs. The Dbl. Attached heated Garage is currently being used as a Rec Room. Updates include shingles, windows & furnace. This home has so much potential and with a bit of TLC & personal touches can be your peaceful year-round residence or a seasonal escape. Enjoy the natural beauty & recreational opportunities of Buffalo Pound Lake while relishing the spacious comfort of your own private, serene park like yard. Explore the possibilities at this unique property & discover how it can perfectly match your vision of ideal lake living. CLICK ON THE MULTI MEDIA LINK FOR A FULL VISUAL TOUR and ask your REALTOR® for additional information and come take a personal tour. (id:41462)
2 Bedroom
2 Bathroom
1,210 ft2
Global Direct Realty Inc.
213 Main Street
Melfort, Saskatchewan
Seize the opportunity to own a versatile commercial building located in the heart of downtown Melfort! This 1,694 sq. ft. property offers endless potential for a wide range of businesses or investment opportunities. With a high-traffic location on Main Street, it boasts excellent visibility and foot traffic, making it perfect for retail, office space, or a creative studio. The building features a spacious, open layout that allows for flexible use, large display windows for maximum exposure, and a welcoming façade. Whether you're an entrepreneur looking to establish a new venture or an investor searching for a valuable addition to your portfolio, 213 Main Street is the ideal choice! Don't miss out on this prime real estate opportunity in a vibrant community. (id:41462)
1,694 ft2
Realty Executives Gateway Realty
704 Leeville Drive
Assiniboia, Saskatchewan
Nestled in the charming Town of Assiniboia, this delightful three-bedroom bungalow boasts an enviable location—just moments from schools, parks, and recreation. Designed with ease and elegance in mind, this home features a spacious, open-concept layout that flows seamlessly—entirely free of stairs for maximum accessibility and comfort. From the moment you step inside, you'll be welcomed by thoughtful upgrades and tasteful finishes throughout. Gleaming new flooring stretches across the home, harmonizing beautifully with updated countertops, stylish new bathroom fixtures, and the luxurious convenience of a walk-in bathtub. A brand-new furnace, complete with central air conditioning and a new water heater, ensures year-round comfort. Enjoy the added luxury of main floor laundry, a feature that blends practicality with day-to-day ease. The attached single garage offers direct entry to the home and provides extra room for storage. Outside, the property is a gardener's dream, with elegant xeriscaping adorned with vibrant flowers and charming features that invite you to linger outdoors. (id:41462)
3 Bedroom
1 Bathroom
992 ft2
Global Direct Realty Inc.
941 Robinson Street
Regina, Saskatchewan
Excellent opportunity to own a lot at an affordable price, the lot is clean and well maintained . Previous home was demolished, services there at the lot, Has back alley access, don’t miss out on this one. It can be bought together with the next lot, for more info call the sales person. (id:41462)
Homelife Crawford Realty
Hugo Land
Tecumseh Rm No. 65, Saskatchewan
Great investment opportunity to purchase farmland with oil revenue, potential gravel revenue and 288 cultivated acres (Sama) that can be rented out or actively farmed. Located in the RM of Tecumseh #65 just NE of Stoughton, Saskatchewan. Engineer's report with estimation of quantity and quality of gravel on property and copies of oil leases available upon acceptance of a conditional offer. Additional information package available upon request. Form 917 in affect - receiving offers until November 7th, 2025 at 1 pm As per the Seller’s direction, all offers will be presented on 11/07/2025 1:00PM. (id:41462)
Exp Realty
F5 1295 9th Avenue Ne
Moose Jaw, Saskatchewan
WARM & COZY! BRIGHT & SPACIOUS! This 2003 home features a great layout welcoming you with a functional entry. Upon entering, to the right you will find 2 Bedrooms & a full Bath nicely separated from the open concept Living Area. The Kitchen has ample storage & counter space with a large peninsula (perfect for baking or setting out treats for entertaining!), built-in Dishwasher & walk-in Pantry! The Laundry is conveniently located in the back entry (access to rear deck with natural gas BBQ hook up) & there is more storage. The Primary Suite is your personal retreat with a full Ensuite PLUS walk-in closet! The outdoor space is fenced & nicely sheltered with perennial plantings along the fenceline, patio & a shed for your outdoor needs. Monthly fees are $801.35 & include lot pad fees, city licencing fee, taxes, water & sewer costs, garbage & recycling plus park maintenance & snow removal. Quick possession is possible! All that is missing is……YOU! (id:41462)
3 Bedroom
2 Bathroom
1,218 ft2
Realty Executives Mj
534 21st Street E
Prince Albert, Saskatchewan
Solid East Hill bungalow with revenue upside! Move in and do nothing to this gently used 3 bedroom, 2 bathroom home that supplies a non-conforming basement suite with shared laundry. The main level consist of a cozy kitchen with a combined dining area, large front south facing living room that provides a ton of natural lighting and flooring upgrades throughout. The lower level comes fully developed with a 1 bedroom, 1 bathroom suite that has been mostly upgraded. The exterior of the property is partially fenced with a large rear deck, 12 x 20 detached garage and alley access. (id:41462)
3 Bedroom
2 Bathroom
768 ft2
RE/MAX P.a. Realty
233 Central Avenue
Montmartre, Saskatchewan
This home features 3 bedrooms, 1 bathroom and you'll love the inviting living area features rich wood paneling that adds warmth and character, creating the perfect space to relax, entertain, or gather with loved ones. The master bedroom is conveniently located on the main floor and the other bedroom on the second floor and the bathroom featuring a shower/tub combo, and laundry. Other upgrades throughout the years, include addition of bedrooms and living space, plumbing and electrical, metal roof, PVC windows, outside insulation and siding, furnace (2023). Outside you will find a large deck, and a large yard that has back alley access, off street parking, and a storage shed. A quaint family-oriented community located 1 hour east of Regina on Highway 48. The proximity of Montmartre to Regina allows residents the coziness of small town yet easy access to larger service center of Regina. Take a tour through this charming vibrant community, Montmartre offers a range of support services like K-12 school, Montmartre Health Centre, grocery centre, post office, Credit Union and much more. Contact to book your viewing today. (id:41462)
3 Bedroom
1 Bathroom
1,156 ft2
Century 21 Hometown
110 Jasmine Drive
Aberdeen Rm No. 373, Saskatchewan
Welcome the perfect Saskatchewan paradise — an extraordinary 2-storey Westridge built home set on just over 5 beautifully landscaped acres, only 12 minutes from Saskatoon. This property offers the perfect blend of luxury, space, and outdoor lifestyle, with every detail thoughtfully designed for comfort and style. You'll be welcomed by the gorgeous East facing porch perfect for a morning coffee. Step through the grand front entrance into a bright, open interior filled with natural light. The open floor concept allows for the perfect family or entertaining setting. The kitchen's oversized island and gorgeous quartz countertop with a corner pantry make it the perfect space to cook and connect. The main floor features an office, large mudroom with laundry and a stunning primary bedroom retreat, complete with a spa-like ensuite and a spacious walk-in closet. Upstairs, you'll find three more bedrooms plus a large bonus room, offering plenty of space for family, guests and everything in between. Outside, the exquisite yard is an entertainer's paradise. Enjoy summer evenings with your very own outdoor kitchen, wood-fired pizza oven, and above-ground pool, all set against the backdrop of breathtaking Saskatchewan sunsets. A heated triple attached garage provides ample space for vehicles, toys, and tools, making this property as functional as it is beautiful. (id:41462)
4 Bedroom
3 Bathroom
2,400 ft2
Century 21 Fusion
1604 Idylwyld Drive N
Saskatoon, Saskatchewan
Prime gas station & convenience store(business only), located in one of the busiest streets in Saskatoon. Turn key business opportunity in the city. Do not miss this rare chance to own a lucrative, high-visibility business in a prime location. Net lease $6500+ occupancy cost $1250 leased by 2030 plus 5 year lease option. (id:41462)
1,000 ft2
RE/MAX Bridge City Realty
609 B Avenue W
Wynyard, Saskatchewan
Welcome to 609 Ave B West Wynyard. This 1516 square foot home is located near the Wynyard Golf Course and sports grounds. Built in 1940 with an addition in 1969 this fantastic home is clean and well maintained. The main floor features a large living room with plenty of natural light, bedroom, 3 piece bathroom, large kitchen and dining room with patio doors leading to the deck. The second floor has 2 bedrooms and a nook. The yard is well treed and provides great privacy. There is a single detached garage and lots of parking. Come see the home for yourself and book a showing today! (id:41462)
3 Bedroom
1 Bathroom
1,516 ft2
Exp Realty
207 Brookdale Place
Wynyard, Saskatchewan
Tucked away on a quiet cul-de-sac with no rear neighbors—just peaceful green space!—this beautifully renovated 1,076 sq ft bungalow is a dream come true for growing families or anyone who loves stylish comfort and space to breathe. From the moment you step in, the warm hardwood floors, cappuccino oak cabinetry, and gleaming granite countertops welcome you in, while the gas fireplace in the living room promises cozy movie nights. The main level features a bright, open layout with a modern kitchen, two sets of patio doors to a rear deck (hello BBQ season!), and flexible spaces like a den that’s perfect as a formal dining room, playroom, or even a home office. The spacious primary bedroom, 4-piece bath with jet tub and separate shower. Downstairs, you'll find a roomy family hangout zone, third bedroom, spa-like bathroom, laundry, and all the utility updates you could ask for— Bonus: stainless steel appliances, under-mount sinks, and a beautiful backyard that’s just waiting for a soccer net, trampoline, or relaxing firepit nights. Call today and come see how effortlessly 207 Brookdale Place blends comfort, style, and space for your next chapter! (id:41462)
3 Bedroom
2 Bathroom
1,040 ft2
Exp Realty
512 4th Street E
Wynyard, Saskatchewan
Welcome to 512 4th Street East in Wynyard — a charming bungalow that checks all the boxes for comfortable family living, nestled just a short stroll from the elementary school, local park, community swimming pool, and downtown conveniences. Step inside to find a bright, open living room that flows nicely into the kitchen and dining area, where you'll love the built-in pantry and handy nook — perfect for a coffee bar or casual breakfast spot. The main floor offers three inviting bedrooms, a full bathroom, and the ease of main floor laundry. Downstairs, you’ll find a large living room ideal for cozy movie nights, a fourth bedroom, a beautifully updated bathroom, and plenty of storage space. Outside, enjoy the partially fenced backyard, spacious deck for entertaining, a garden-ready raised bed, a handy storage shed, and a two-car insulated garage that’s ready for year-round use. This move-in-ready home is a wonderful blend of functionality, charm, and walkable access to everything a growing family needs. (id:41462)
4 Bedroom
2 Bathroom
1,040 ft2
Exp Realty
316 8th Street E
Wynyard, Saskatchewan
Welcome to 316 8th Street East in Wynyard—a spacious and versatile four-level split home ideally situated on a mature corner lot directly across from the park. This well-maintained property features a main floor with a bright living room, kitchen, and dining area, while the upper level offers two comfortable bedrooms and a full bathroom. The lower level adds a second living room, a den or potential third bedroom, and another bathroom, with the basement providing utility space and a third living area—partially used as an additional bedroom. You will love the new vinyl plank flooring on the lower 2 levels. Outside, enjoy a single-car attached garage, a tree-lined yard, garden, and shed, all just steps from local amenities and green space, making this an ideal home for families seeking comfort and convenience in a friendly community. (id:41462)
3 Bedroom
2 Bathroom
960 ft2
Exp Realty
407 1st Street E
Wynyard, Saskatchewan
Welcome to 407 1st Street East in Wynyard—a charming 2-bedroom, 1-bathroom home with unbeatable convenience for families, located directly across from Wynyard Elementary School and just a block from downtown, parks, the swimming pool, and Sofina Foods. The main floor features a spacious living and dining area perfect for entertaining or relaxing, along with a large porch, laundry-equipped bathroom, and two cozy bedrooms. While the home offers timeless charm and livability, it also presents an opportunity for personalization and updates. The backyard includes a shed that could be converted into a garage, and the partial, unfinished basement provides great storage space. With walkable access to key amenities, this property is ideal for first-time buyers or anyone seeking a family-friendly lifestyle in a welcoming community. (id:41462)
2 Bedroom
1 Bathroom
1,207 ft2
Exp Realty
204 1st Street E
Wynyard, Saskatchewan
Welcome to this well-maintained and stylish bungalow, perfect for first-time buyers or young families. You’re welcomed by a spacious entryway with the convenience of main floor laundry, leading into a bright and functional galley kitchen. The large living room features solid hardwood floors and an abundance of natural light—perfect for relaxing or entertaining. Two cozy bedrooms are located on the north side of the home, each with closets and well-sized windows. A highlight of the home is the sunroom, offering a peaceful space to enjoy your morning coffee or unwind in the evening. Additional features include a spacious 4-piece bathroom, an updated roof with fiberglass shingles, and a brand-new furnace installed in February 2025. This warm and inviting home is ready for its next owner—call today to book your private viewing! (id:41462)
2 Bedroom
1 Bathroom
812 ft2
Exp Realty
410 6th Street E
Wynyard, Saskatchewan
Welcome to 410 6th Street E, Wynyard—a cozy yet generously sized 2-bedroom, 1-bathroom home offering 1,264 sqft of well-planned living space, priced affordably at $115,000. Inside, you’ll be impressed by the expansive living and dining areas, offering beautiful light, warm-toned flooring, and a layout perfect for entertaining or relaxing in comfort. Functionality is a standout here, with two separate mudroom entries—one off the side and another at the back that doubles as a laundry room. From this back entry, garden doors lead directly onto a newer raised deck, ideal for sunny mornings, weekend BBQs, or enjoying your fully fenced backyard. The kitchen is bright and spacious with plenty of cabinetry and a window overlooking the yard, creating a welcoming hub of the home. With three exterior access points and plenty of storage, this home is built for everyday ease. Perfectly located in a quiet, family-friendly neighborhood, you're close to Wynyard Elementary, Wynyard Composite High, multiple community parks, a swimming pool, arena and curling rink. Whether you're just starting out, looking to downsize, or seeking an investment opportunity, this home offers exceptional value and versatility in the heart of Wynyard. (id:41462)
2 Bedroom
1 Bathroom
1,264 ft2
Exp Realty
306 Centre Street
Meadow Lake, Saskatchewan
This commercial building is located in the downtown area of Meadow Lake, giving you the exposure needed for your business. The building is 3840sf and hosts a large reception area, 5-6 offices, coffee/lunch room, 2 bathrooms, file room and utility room. Convenient parking options include spaces at the rear of the building as well as ample street parking in the front. The lot measures 49ft x 110ft. This is a great opportunity for anyone looking for their own commercial space or someone looking for a great commercial revenue property. (id:41462)
3,840 ft2
RE/MAX Of The Battlefords - Meadow Lake
1202 490 2nd Avenue S
Saskatoon, Saskatchewan
A luxurious 2 bedroom + den River Landing condo. Located on the 12th floor, this unit has amazing West facing views of the river and sunsets. The kitchen has a move-able set of lower cabinetry that can act as an island. The primary bedroom has a walkthrough closet, leading into the 3 piece bath. With exposed concrete ceilings and pillars, this industrial style building is like no other. There is an amenities room with a pool table available for private use, a gym, underground parking, and secure access. Located right on the river near walking paths, restaurants, pubs, the Remai Arts Gallery and much more. (id:41462)
2 Bedroom
2 Bathroom
1,065 ft2
Barry Chilliak Realty Inc.
1110 Windover Avenue
Moosomin, Saskatchewan
Welcome to this BEAUTIFULLY RENOVATED home where MODERN style meets everyday COMFORT! Step inside to find a stunning NEW KITCHEN featuring crisp white cabinetry, a STYLISH tile backsplash, sleek black QUARTZ countertops, and a spacious eat-at ISLAND—perfect for family gatherings or entertaining. The BRIGHT and airy dining area is surrounded by windows that fill the space with NATURAL LIGHT and provide convenient access to the large front entry. The INVITING living room features a cozy electric FIREPLACE as its focal point and an eye-catching ACCENT WALL that complements the contemporary gray interior doors. NEW flooring, trim, and baseboards throughout the main level enhance the home’s fresh, modern appeal. This FAMILY-FRIENDLY property offers FIVE spacious bedrooms, including THREE on the main level, and TWO updated bathrooms. The fully finished BASEMENT has also been recently renovated, providing additional living space and versatility for your family’s needs. Set on a FENCED double lot, the outdoor space features mature trees, a patio with firepit, and a newly built deck with privacy panel—ideal for relaxing or entertaining outdoors. A detached GARAGE with an attached shed adds even more CONVENIENCE and storage options.Call today to view! (id:41462)
5 Bedroom
2 Bathroom
1,124 ft2
Royal LePage Martin Liberty (Sask) Realty
146 Haverstock Crescent
Saskatoon, Saskatchewan
Welcome to another beautiful build by Zimroz Homes. This 1,880 sq ft home offers an open floor plan, ideal for family life. Key Highlights Open concept kitchen with quartz countertops Walk-through pantry Upstairs bonus room Primary bedroom with a 5-piece ensuite Two additional bedrooms Main floor family room with shiplap fireplace Stainless steel appliances and central A/C Aspen Ridge location, backing greenspace Attached 23' x 21' garage, concrete driveway Separate side entrance for a potential legal suite Why You’ll Love It Modern, bright living spaces with premium finishes and outdoor greenspace access. The added separate side entrance provides flexibility for a possible legal suite or multigenerational living. (id:41462)
3 Bedroom
2 Bathroom
1,880 ft2
Boyes Group Realty Inc.
4567 Price Avenue
Gull Lake, Saskatchewan
Welcome to this well-maintained home located in the friendly community of Gull Lake. The main level offers a bright and spacious open-concept layout, combining the kitchen, dining, and living room—perfect for everyday living and entertaining. Two comfortable bedrooms and a full 4-piece bathroom complete the upper level, along with a large porch that provides additional living space and storage. Downstairs, you’ll find a third bedroom, a cozy family room, and a versatile den—ideal for a home office, gaming setup, or reading nook. The basement also includes a dedicated laundry area for added convenience. This home is equipped with central air to keep you cool during the summer months, along with a newer furnace and water heater. Outside, enjoy a private backyard with green space that’s perfect for BBQs and outdoor gatherings. A single detached garage provides secure parking and storage. Don’t miss this opportunity to own a comfortable, move-in-ready home in a great small-town location! This property presents an excellent opportunity for first-time homebuyers or those seeking a cozy residence in the charming town of Gull Lake. (id:41462)
3 Bedroom
1 Bathroom
1,012 ft2
RE/MAX Of Swift Current
211 1st Street W
Wynyard, Saskatchewan
This historic church building in the heart of Wynyard, Saskatchewan, offers a unique opportunity for buyers seeking a versatile space with a rich history. Whether you envision maintaining its original purpose as a place of worship, transforming it into an event venue, establishing a community centre, the potential is boundless. The property also includes ample outdoor space for landscaping or parking. Located in a friendly and vibrant town with convenient access to amenities and larger cities, this historic gem represents a rare investment opportunity.Call today for more information or to schedule a showing. (id:41462)
1,546 ft2
Exp Realty
402 607 10th Street
Humboldt, Saskatchewan
Top floor North East facing 2 bedroom condo in Parkland Condominiums with city skyline view! This suite has luxury vinyl plank floors throughout. Entry to unit has good size closet and direct access to In Suite Laundry room with new washer/dryer. Kitchen features new Pine finger joint cabinets with undermount sink & quartz counter tops, also boasting an island with quartz counter top. New fridge, stove, b/i dishwasher, and microwave/rangehood included. Livingroom has patio doors leading to North facing balcony. Down the hall are two bedrooms and a four piece bathroom. Pantry just off kitchen. The primary bedroom has walk in closet and vinyl plank floor. 2nd bedroom has closet and vinyl plank floor. 4 pc bath has new tub/shower, toilet and vanity with undermount sink and quartz counter top. Nice size storage in bathroom as well and vinyl plank floors. The condo will also have new window treatments throughout. One electrified outdoor parking stall included. Don't miss out on this modern unit with a great view of the city skyline! Buyer to contact City of Humboldt regarding taxes. Call today to view! (id:41462)
2 Bedroom
1 Bathroom
840 ft2
Century 21 Fusion - Humboldt
104 607 10th Street
Humboldt, Saskatchewan
Bright airy open concept ground floor Condo at Parkland Condominiums for Sale! This 2 bedroom suite has access to deck with patio area just off your living room. Enter this suite into a bright open foyer with vinyl plank floors throughout the unit. The kitchen will have white cabinets with black arborite counter tops, white subway tile backsplash and undermount sink. B/I dishwasher, hood fan, fridge and stove included. The living room allows lots of natural light through the patio doors and boasts a wall air conditioner. A bright hallway leads you to the two bedrooms with closets. The laundry room with washer/dryer is spacious and conveniently located across from bedrooms. A 4 pc bath with white cabinets and lighter arborite counter tops. One electrified exterior parking stall included. Enjoy living close to downtown, shopping, schools and services. Interior walls to be painted light grey and floors to be lighter grey vinyl plank. Buyers to contact City of Humboldt for more information regarding taxes. Close to downtown Humboldt and approx 45 min from BHP Jansen Mine site. Call today to view! (id:41462)
2 Bedroom
1 Bathroom
872 ft2
Century 21 Fusion - Humboldt
2149 Pasqua Street
Regina, Saskatchewan
Loaded with upgrades and ready to move into! Step inside this fully developed Cathedral bungalow and take note of the bright open concept living space. The living room offers laminate flooring that compliments the open spacious kitchen that has a breakfast bar overlooking the living room. There are two bedrooms on the main level with good closet space and located close to the updated four piece bath. Basement development includes a large recreation room, a bedroom, storage room and four piece bath. Enjoy the private, fenced low maintenance xeriscaped backyard from the brick patio. Other upgrades include new shingles and eaves in 2023. Don't miss out on the opportunity to make it yours, call today to book your viewing! (id:41462)
3 Bedroom
2 Bathroom
800 ft2
RE/MAX Crown Real Estate
Kot Ranch
Hart Butte Rm No. 11, Saskatchewan
This property comprises a quarter section located in the Rural Municipality of Hart Butte just minutes from the Town of Coronach. Girard Creek runs through the land, providing a reliable and abundant water source for the ranch at all times. Natural gas is available on the property. Residential Buildings The main residence is a 4 bed/2 bath house featuring a one-car attached garage. Currently, this attached garage serves as a porch and utility room. The house is wired to accommodate a backup generator, ensuring continued operations during power outages. Outbuildings and Infrastructure • The Horse barn is constructed with a concrete floor and is fully serviced with both power and water. • A large Quonset building measuring 40 by 60 feet offers ample space for equipment storage or other needs. • The property features corrals and three watering bowls to support livestock operations. • A separate, one-car detached garage is equipped with electrical power, providing additional storage or workspace. • Outdoor Riding Area in main yard that allows for roping, barrel racing etc. Land and Fencing The entire quarter section is cross-fenced, allowing for effective management and rotation of livestock. Of the total acreage, 50 acres are cultivated, while the remaining 101 acres consist of native grass, supporting both grazing and crop production. (id:41462)
4 Bedroom
2 Bathroom
1,092 ft2
Great Plains Realty Inc.
243 First Street E
Norquay, Saskatchewan
Step inside this charming and deceptively spacious home, where classic character meets thoughtful modern updates. Originally built in 1947, with a well-integrated addition in 1984, this 1334-square-foot residence offers plenty of room to grow. Featuring 3 comfortable bedrooms, 2 bathrooms and laundry on the main floor, this home provides functionality and warmth in every corner. The kitchen is a standout, boasting a stylish backsplash, a convenient island, and refreshed lighting. Updates throughout the home include new light fixtures and ceiling fans, adding both comfort and style. A new hot water heater installed in 2024 ensures efficiency and reliability. Outside, you'll find an 8x12 garden shed and a cozy fire pit—perfect for enjoying summer evenings. The 18x24 detached garage, built in 1996, is insulated and ready to be finished to suit your needs. Plus, the prime location next to a school and close to downtown adds exceptional convenience. Bigger than it looks, this inviting property is packed with potential. Come and see for yourself! (id:41462)
3 Bedroom
2 Bathroom
1,334 ft2
Ace Real Estate & Insurance Services Ltd.
120 Saskatchewan Crescent
Kinistino, Saskatchewan
Welcome to 120 Saskatchewan Crescent – A Stylish Suburban Escape where you can experience true comfort, tranquillity, and refined living. Kinistino is a warm and welcoming community where peaceful surroundings meet small-town charm and where life happens at a peaceful pace. This thoughtfully designed residence invites you to step into a lifestyle of pure bliss. From the moment you enter, you're greeted by a stylish lounge area designed for relaxation and connection. The modern kitchen is a true showpiece, featuring a butcher block countertop, generous cabinetry, and ample space to inspire your inner chef. This thoughtfully designed home offers 3 spacious bedrooms, A well-appointed 4-piece bathroom, an unfinished basement brimming with potential—perfect for a future media room, gym, or more space for a growing family Situated on a prime corner lot, the property offers both privacy and curb appeal, with room to expand or landscape to your heart’s desire. Whether you're starting out or seeking a peaceful upgrade, this home blends modern comfort with future possibilities in a location that feels like home. (id:41462)
3 Bedroom
1 Bathroom
1,056 ft2
Exp Realty
529 Albert Street
Hudson Bay, Saskatchewan
PRICE ALERT!! Curb Appeal at Its Finest! This recently renovated home is full of character and space. Inside you’ll love the large living room, many bright windows let in the natural sunlight, the updated bathroom was updates by bathfitter. The 4-piece bathroom is roomy, fresh and sparkling. The home also features updated siding with extra insulation and a durable metal roof. We have a maintenance free East deck and also a back entrance porch for added convenience for room for those jackets and boots. The spacious lots offer a garden space, mature trees, and a storage shed. With 4 bedrooms, built-in cabinets, and closets throughout, there’s room for the whole family. Appliances are all included: fridge, stove, washer, dryer, microwave, and hood fan. Plus, it’s located close to the hospital & clinic and dentist for added medical convenience. Hudson Bay offers many recreational facilities for the whole family. Movie theatre, skating & curling arena. Walking trails and snowmobile trails. A skate park and library to name a few. Surrounded by the Northeast nature of provincial forest and lakes! A short hour drive West on Highway #3 will bring you to Tisdale on the way to Melfort and Saskatoon and South an hour down Highway #9 we have Preeceville on the way to Yorkton and Regina. Quick possession is available and is for sale only no rental option. Affordablely priced! Set up your viewing today! (id:41462)
4 Bedroom
1 Bathroom
1,193 ft2
Royal LePage Renaud Realty
1604 Lakeshore Avenue
La Ronge, Saskatchewan
For further information on this property, contact Jeff Long at the Town of La Ronge (306) 425-2066 or visit the Town of La Ronge website at https://www.laronge.ca/p/properties-for-sale (id:41462)
RE/MAX La Ronge Properties
Pohler Acreage
Spalding, Saskatchewan
Beautiful Acreage located between Spalding and Annaheim. Nestled within a beautifully treed 10 acre property, this charming acreage offers the perfect blend of comfort and tranquility. Built in 1982, the 1134 square foot home is thoughtfully designed, featuring a primary bedroom and a 4 piece bathroom on the main floor, providing ease of living. The main floor also includes a versatile office, a spacious living room, a generous dining area and a large kitchen equipped with a large island, ample storage space and newer stainless steel appliances. A convenient mudroom/laundry area adds to the home's functionality. Descend to the recently renovated basement completed in 2020, and discover three additional bedrooms, another 4 piece bathroom, a sprawling family room perfect for gatherings, and a separate back door entrance with a mudroom. The basement also offers plenty of storage options, ensuring everything has its place. The outdoor amenities are just as impressive. A wrap-around deck invites you to enjoy the serene surroundings, while the yard features a metal 8-piece playground, concrete firepit area with seating for 10, an inground swimming pool for those warm summer days, and a volleyball net for fun with family and friends. The home is heated with an efficient electric boiler with in-floor heating, ensuring comfort throughout the year. This property combines the best of rural living with modern conveniences, making it an ideal retreat for those seeking a peaceful lifestyle. Located 9 miles from Annaheim, 7 miles from Spalding and 40 minutes from Humboldt, this is an amazing space to raise a family or enjoy quiet times. Call your Realtor® to view today! (id:41462)
4 Bedroom
2 Bathroom
1,134 ft2
Century 21 Fusion - Humboldt



