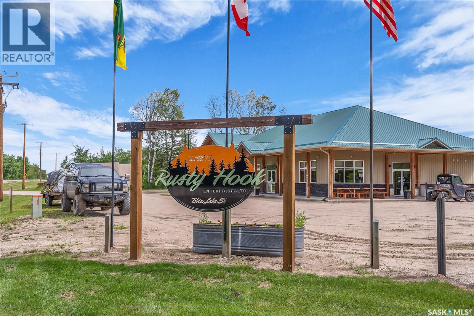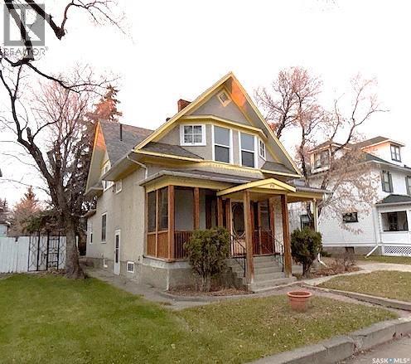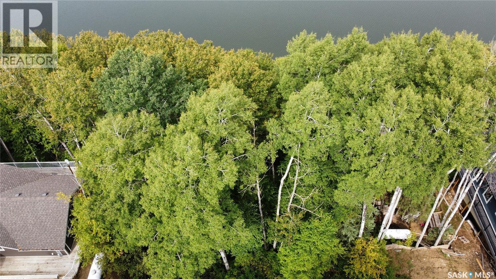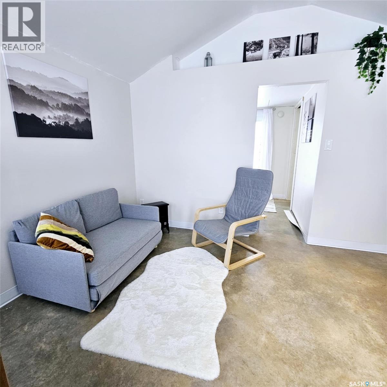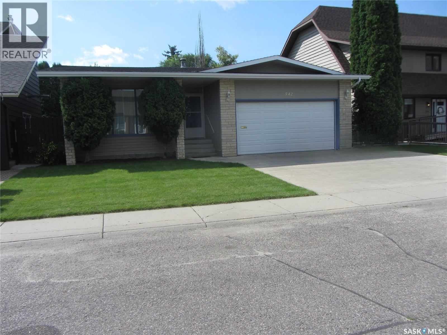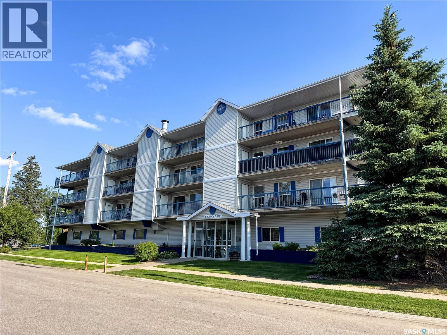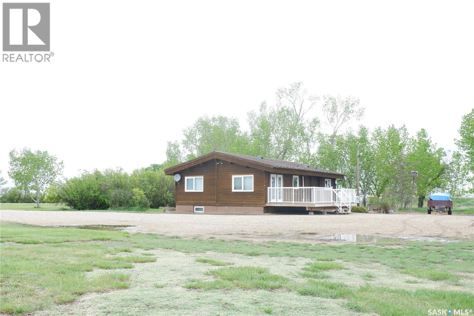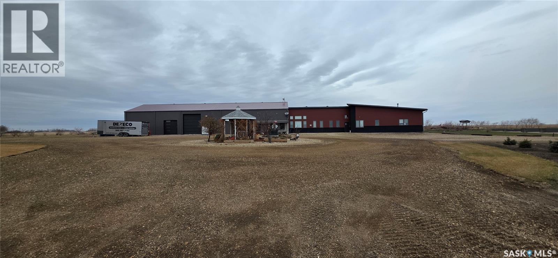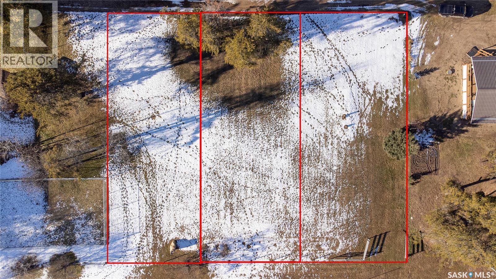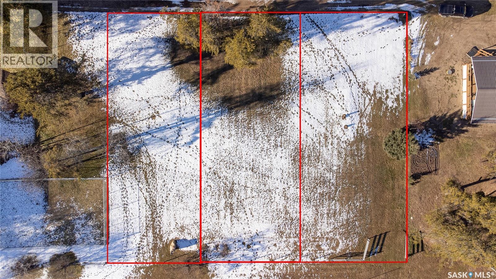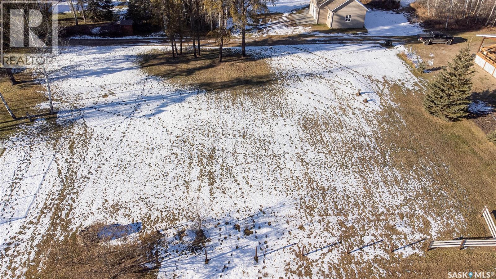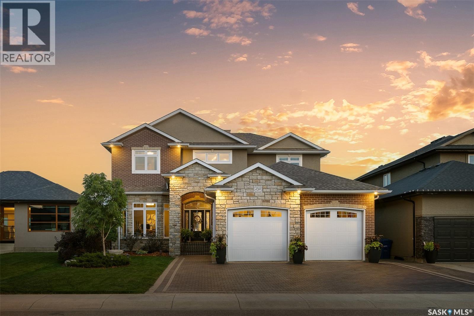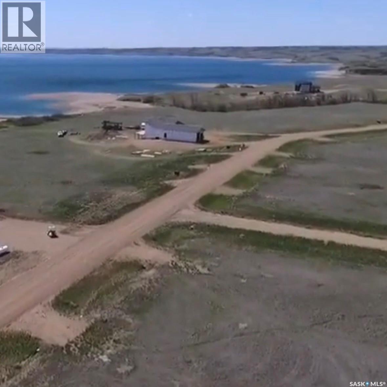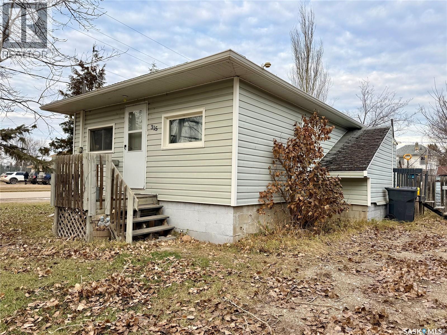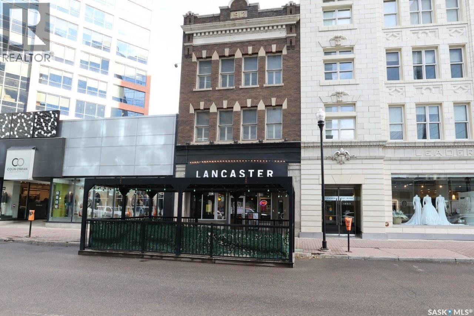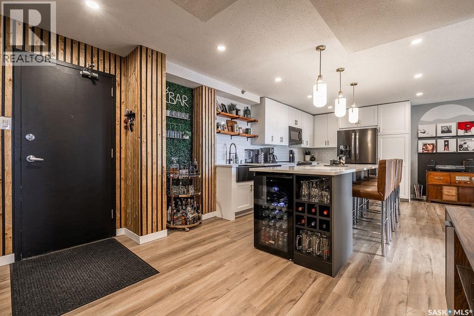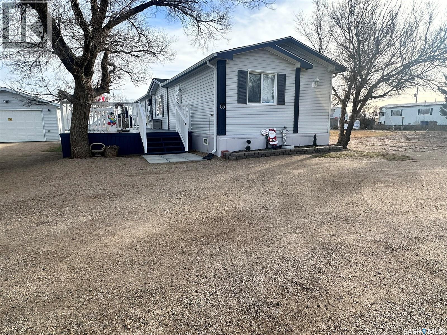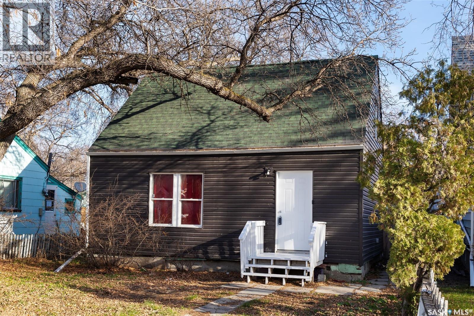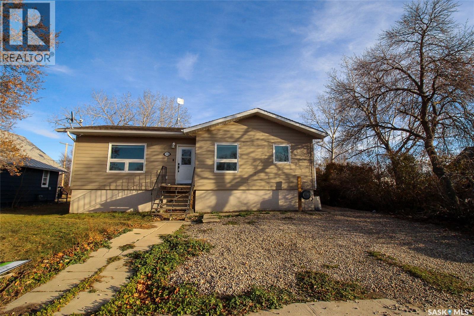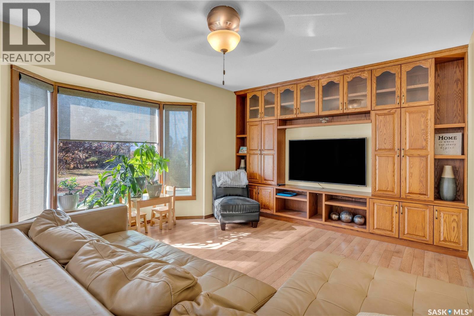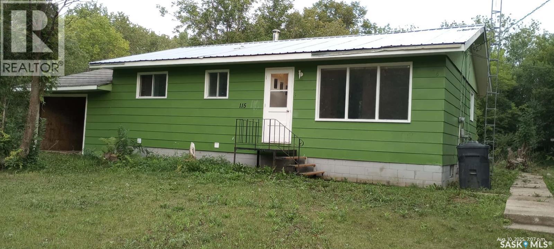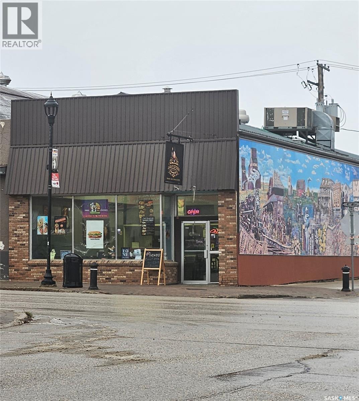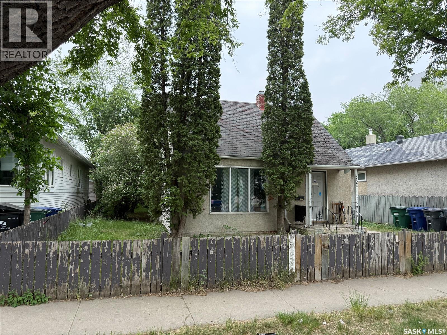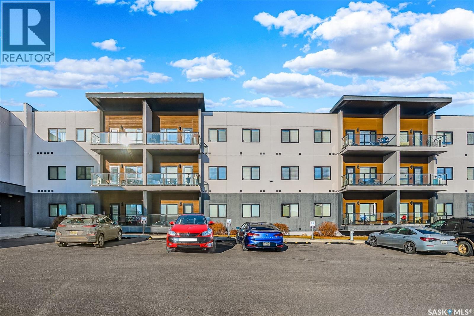Property Type
Rusty Hook Enterprises Ltd.
Tobin Lake, Saskatchewan
Business Opportunity at World Famous Tobin Lake!!! The Rusty Hook is an established Year Round Business / Store sitting on 8.14 acres that offers Gas (prem & reg), Propane, Groceries, Bait, Ice, Tackle, Cabin Rentals, 2 Wash Bays (Vehicle/RV/Boat/Trailer), Covered Storage, and Ice Cream / Milkshakes. This business offers high traffic exposure with 371.6 feet of Highway frontage on the main road into the Resort and easy access for all at Tobin Lake. There are 2 boat launches for public to use just minutes away. The store makes it easy to stay offering groceries, drinks, frozen ready to eat meals, pizza, coffee, candy, ice cream, milkshakes and more. There are 8 turn key Cabins for rentals, all 950 sq ft, 2 or 3 bedroom, 1 bathroom and All Cabins include: Air conditioning, Fully equipped open concept kitchen, Fridge, stove & microwave, Dishes & silverware, Large, flat-screen satellite TV, Shower, Bed and bath linens, including extra blankets, Front deck with BBQ, table & 4 chairs,, Private fire pit, Parking for boats and Electrified winter parking! The in floor heated wash bays also generate income in winter time as Snowmobile/Quad over night storage. Future Expansion could involve: Camp grounds, Trailer sites, In ground pool area, Off Sale, Storage, Extra Cabin Rentals and much more! Experience all that Tobin Lake has to offer for the summer. Spend time with your family on the lake, fish for a record-breaking Walleye and Northern Pike, watch a beautiful sunrise/sunset or take a scenic hike on the Boreal Trail. Tobin Lake is just as busy and beautiful in the winter with: Ice Fishing, and Snowmobiling/Quadding on the groomed trails. If you’re looking to take a break from the waters and enjoy a round of golf, there are 3 golf courses all within a short distance of Tobin Lake: Rolling Pines Golf & Country Resort, 15km from Tobin Lake on the way to Nipawin, , Evergreen Golf Course, Nipawin, 34 km, Pasquia Golf Club, Pasquia Regional Park, Carrot River, 40 km. (id:41462)
4,100 ft2
Coldwell Banker Signature
430 Ominica Street W
Moose Jaw, Saskatchewan
FAMILY-SIZED HOME Welcome to 430 Ominica St. W., located in a quiet neighborhood close to downtown Moose Jaw’s local businesses, bus routes, and educational centers. This charming 1½-storey home in the Central area offers plenty of space, character, and convenience, with separate front entry doors leading to either the upper level or the main floor. The main floor features a generous living room with a decorative wood fireplace, a spacious dining room perfect for hosting large gatherings, and a bright kitchen offering ample counter space along with plenty of upper and lower cabinetry for the avid home chef, as well as a full 4-piece bath and two comfortable bedrooms. The upper level offers three additional bedrooms and another full 4-piece bathroom complete with a character claw-foot tub, while the primary bedroom includes a convenient pass-through walk-in closet that leads directly to the bathroom. The basement is open for development, providing an excellent opportunity to add your personal touch. The exterior is fully landscaped with mature trees, a deck area ideal for entertaining friends and family, and a single detached garage to protect your vehicle from the winter elements. With lots of bedrooms and plenty of square footage, this home has room for everyone—all it’s missing is YOU to make it a home! Book a viewing today and see what this property has to offer. (id:41462)
5 Bedroom
2 Bathroom
1,066 ft2
Realty Executives Mj
4 Bear Ridge Road
Barrier Valley Rm No. 397, Saskatchewan
Welcome to 4 Bear Ridge Road, your gateway to the dream lake life at the beautiful Barrier Lakeview Resort! This is an exceptional opportunity at a great price point to secure a lot in a wonderful new subdivision, offering the ultimate flexibility to either build your custom dream cottage or move in your favorite Ready-to-Move (RTM) home plan—with the added bonus of absolutely no build timeline. Imagine spending your days swimming, boating, and fishing in the summer, or exploring the extensive trails for hiking, quadding, and biking, then transitioning to exhilarating snowmobiling and ice fishing adventures in the winter. Start making those cherished lake memories now! (id:41462)
Century 21 Proven Realty
1 Beck Street
Dubuc, Saskatchewan
This cozy and BRAND NEW 2024 built, 1 bedroom, 1 bathroom home is perfect for those looking to cut their costs and environmental footprint. 1 Beck St. Dubuc Live the 'Tiny Home' lifestyle! Almost 2 full acres to enjoy the peace and quiet of this friendly village with enough land for a large garden. The Saskatchewan Snowmobile Association Trail system is out the door, ride 11,000 km's of groomed trails all winter!! Recreational activities abound in the area with Round Lake, Crooked Lake and the gorgeous Qu'Apelle Valley less than 20 minutes away. Fishing, boating, ATVing, hunting, hiking, skiing, snowmobiling and so many other outdoor activities can be enjoyed from this zero maintenance new home. Connected to public water, power, septic tank and public sewer system, this home is ready to move in immediately. Endless options with 3 separately titled lots totaling 1.98 acres. Concrete RV parking pad can have your friends and family enjoying your slice of heaven right along side you. Dubuc is 20 minutes west of Esterhazy & 40 minutes south of Yorkton conveniently located just off highway 9 for an easy commute. (id:41462)
1 Bedroom
1 Bathroom
340 ft2
Living Skies Realty Ltd.
542 Christopher Lane
Saskatoon, Saskatchewan
Welcome Home to Lakeview Step into this bright and spacious 1,766 sq. ft. bungalow, where natural light fills every room and thoughtful upgrades ensure comfort and efficiency. Designed with energy savings in mind, this home features extra-thick exterior walls, upgraded insulation in both walls and attic, newer energy-efficient windows, and an energy-efficient boiler system with ductless air conditioning for year-round comfort. The main floor offers plenty of space to gather and grow, with a sunken living room, a formal dining area, a roomy kitchen, and a large family room perfect for cozy evenings. You’ll also appreciate the convenience of main-floor laundry, a mudroom, and 3 bedrooms with 3 bathrooms. The lower level expands your possibilities with a huge rec room for movie nights or game days, plus a dedicated workshop outfitted with counters, a workbench, a compressor air line from the garage, and even a light table for glass cutting. Outdoors, enjoy a private backyard with a natural gas hookup on the deck for summer barbecues. The double insulated garage includes an outlet connected to the boiler system for potential future heating, while central vac and double weeping tile add peace of mind. Located in sought-after Lakeview, you’ll be within walking distance of elementary schools with easy bus access to high schools—a perfect fit for families. This home is the ideal mix of comfort, space, efficiency, and practicality—ready for its next chapter. (id:41462)
3 Bedroom
3 Bathroom
1,766 ft2
Royal LePage Saskatoon Real Estate
304 2501 1st Avenue W
Prince Albert, Saskatchewan
Rare opportunity to own a 4-bedroom 3-bathroom condo in the Regency Arms! Meticulously maintained, this spacious unit offers 2,361 sq/ft of living space with 2 balconies, large windows and faces Southeast, providing plenty of natural light throughout the day. Gleaming hardwood flooring in the dining room and galley kitchen with ample storage, counter space and white appliances. Included in the four bedrooms are two primaries, one with a 4-piece ensuite and one with a 2 piece ensuite. This quiet adult-only building also offers an elevator, underground parking space, gym equipment and a common room available to be used as a guest suite. Blocks away from plenty of amenities such as Safeway, Good Life Fitness, Galaxy Cinemas, Kinsmen Park, restaurants and so much more. If you're looking for low maintenance living without losing the space and storage, this is the unit for you. Don't pass up the opportunity to view this amazing property! (id:41462)
4 Bedroom
3 Bathroom
2,361 ft2
Coldwell Banker Signature
Carrobourg Acreage
Gravelbourg Rm No. 104, Saskatchewan
Located in the RM of Gravelbourg a short 7 km Southeast of the Town of Gravelbourg. This is the acreage you have been waiting for! The is a Pan Abode Cedar home constructed in 1980 on a full concrete basement. The cedar logs make for a very comforting home with the rich wood finishes. The semi open design is amplified by the vaulted ceilings. The kitchen cabinets were completely upgraded in 2008. The white cabinetry pops with the wood walls. You will enjoy the large Island in the dining room, with lots of extra storage room. The patio doors from this room lead to the large maintenance free deck. The living room has large windows to allow for lots of natural light and to enjoy the prairie views! The triple pane windows were all replaced in 2016. The primary bedroom features a double wide closet. The second bedroom has been refitted as main floor laundry for extra convenience. You will find a large storage room/den and a 4-piece bath to complete the main floor. The basement is fully developed with the addition of a family room, 3 extra bedrooms, 2 two-piece baths and tons of storage. Currently the owner has installed a 1500 Fibreglass Cistern for water for the home. Gravelbourg offers Reverse Osmosis water that is great to drink and easy on the fixtures. The shop is separated into two separate areas. Great for parking/storage and tinkering. The shed is 30 x 60 with the front 24 x 30 insulated. There is also another storage shed included as well as a play structure. This property is in great condition and has been very well maintained. Information on the Solar system and warranty is available. Book your appointment to view the property today. You are going to love it! Directions: East of Gravelbourg to RR3042 then 1 Mile south (id:41462)
4 Bedroom
2 Bathroom
1,080 ft2
Century 21 Insight Realty Ltd.
Cote Acreage
Benson Rm No. 35, Saskatchewan
One-of-a-kind acreage located just 15 minutes from Estevan. Situated on 5 acres This 4,800 sq. ft. home offers two separate living quarters, ideal for multi-generational living, large families, or guest accommodation. The property features a total of 6 bedrooms, 4 bathrooms, and dedicated office space. Both primary bedrooms include stunning full en suite baths finished with beautiful tile flooring and tiled shower/tub accents. Interior finishes include engineered hardwood throughout the main living areas and tile in kitchens and bathrooms, stylish lighting, and wood moldings. The home is equipped with in-floor heat, high vaulted ceilings, and large windows throughout that provide excellent natural light. Each living room offers a fireplace, including one double-sided model open to a massive chef's kitchen. Additional living spaces include a cool bar/games room surrounded by windows, this space is perfect for entertaining or watching the game. Additionally there is a closed-in hot tub room overlooking the beautiful yard. The attached heated shop totals approximately 5,500 sq. ft. and is currently divided into three separate shop spaces, each with overhead door access—ideal for personal or commercial use. The shop space adjacent to the home (2200 sq ft) has an additional bathroom with laundry hookups, perfect for washing up, and a commercial grade exhaust fan so you can use your smoker year round out of the elements! The 5-acre yard site is fully manicured and serviced by multiple sprinkler zones supplied by the well. Automatic watering can be programmed from your phone for the lawn, trees, garden, raised beds, and flower areas. A detached outbuilding with concrete floor and tin siding is currently used as a chicken coop but is easily adaptable for various uses. This acreage offers exceptional space, functionality, and potential for residential or commercial needs. Must be seen to be appreciated! (id:41462)
6 Bedroom
4 Bathroom
4,800 ft2
Coldwell Banker Choice Real Estate
6 Main Street
Pierceland, Saskatchewan
On a quiet side road on the Northern edge of town lies the perfect lot to build your home! There are three lots in a row here, that could be made as one for a truly lovely little acreage with town service near by. Close to Meadow Lake Provincial Park for recreation, and only an easy 20 minutes on the Hwy to Cold Lake. (id:41462)
Royal LePage Saskatoon Real Estate
8 Main Street
Pierceland, Saskatchewan
On a quiet side road on the Northern edge of town lies the perfect lot to build your home! There are three lots in a row here, that could be made as one for a truly lovely little acreage with town service near by. Close to Meadow Lake Provincial Park for recreation, and only an easy 20 minutes on the Hwy to Cold Lake. Lot #8 is the north lot. (id:41462)
Royal LePage Saskatoon Real Estate
7 Main Street
Pierceland, Saskatchewan
On a quiet side road on the Northern edge of town lies the perfect lot to build your home! There are three lots in a row here, that could be made as one for a truly lovely little acreage with town service near by. Close to Meadow Lake Provincial Park for recreation, and only an easy 20 minutes on the Hwy to Cold Lake. Lot #7 is the middle lot. (id:41462)
Royal LePage Saskatoon Real Estate
250 Whalley Crescent
Saskatoon, Saskatchewan
Luxury Meets Family Living. Exceptional curb appeal with high-quality brick/stonework across its exterior, meticulously showcasing a timeless blend of rich, textured stone and classic brick. A blend of comfort, style, and outdoor beauty in this rare, stunning 5-bedroom, 5-bathroom family retreat backing directly onto the park. With 3,044 sq ft of exquisitely designed living space, this home has been thoughtfully crafted to offer every amenity your family desires. Highlights: Bright+Spacious: Four bedrooms upstairs plus a versatile fifth bedroom downstairs. Expansive windows throughout the South/West side bathe the home in natural light and offer breathtaking sunrises and sunsets. Gourmet Kitchen: Designed for entertaining, with a walk-in pantry, high-end appliances, and open-concept flow to dining and living rooms. Luxurious Comforts: In-floor heating throughout the basement, main bath, master bath, and garage keeps every corner cozy year-round. Smart Home Features: Control4 surround sound system seamlessly integrated across all three levels and both patios, perfect for movie nights, family gatherings, or relaxing outside. Outdoor Oasis: Step out to your comfortable covered lower patio with TV, natural gas fire table hookup, and instant access to a beautifully landscaped yard with fire pit, stone-raised garden beds, and zoned underground sprinklers. Backyard is wired for a hot tub and offers endless possibilities for family fun. Practical Perks: Triple driveway, water softener, and a spacious garage with in-floor heat. Unbeatable Location: Enjoy direct access to Marshall Hawthorne Park, just a five-minute walk through green space to the neighborhood’s elementary schools—a dream for young families. This exceptional property seamlessly blends indoor comfort with outdoor living, creating the perfect home to grow, entertain, and unwind. Discover privacy, high-end finishes, and unparalleled natural light in one of Stonebridge’s most sought-after locations. (id:41462)
5 Bedroom
5 Bathroom
3,044 ft2
Prisma Regenerative Real Estate
Lot 18 Greenbrier Place
Canaan Rm No. 225, Saskatchewan
Build your dream cabin on the shores of Lake Diefenbaker at Meadow Bay Estates! This lake view property is a freehold with fewer building restrictions than many lake lots may have. The land is gently sloping so every lot has potential for a great view and could be ideal for a walk-out feature. Lake Diefenbaker boasts some of the best fishing in Canada with having world-record rainbow trout, consistent 10 pound walleye and large northern pike. It truly is a world class fishing experience year round. Meadow bay is located close to the Riverhurst Ferry Crossing so you can take a short trip across the lake, on a toll free ferry, and hit up one of the nicest, 9-hole links style golf courses in the province, Sage View Golf Course. Sage View Golf Course is all grass greens and boasts the infamous par 3 hole #7 that has breathtaking views and a unique downhill shot to the green. Meadow Bay is located close to the town of Lucky Lake, which has a grocery store, bar, gas station, and hardware store, among other amenities. Meadow Bay is also close to the town of Riverhurst, which has a gas and convenience store, so you can be sure to be looked after no matter which side of the lake you are on. Each lot has access to power with its own junction box to be hooked up directly to your home. If you are looking for a large lake property, please contact me today! (id:41462)
Realty Executives Prosperity
315 Glasgow Avenue
Saltcoats, Saskatchewan
Welcome to this cozy and affordable property located on a corner lot in the friendly community of Saltcoats. Perfect for a single person or couple, this 1-bedroom home offers comfortable living with great potential for future value. This property also makes an excellent revenue opportunity. With the potash mines just an easy drive away, it’s an ideal option for employee housing or rental income. Plus, being only a short commute to Yorkton, you can enjoy small-town living while still having access to city conveniences. Whether you’re looking for a starter home, an investment property, or a renovation project to make your own, this place checks all the boxes. Affordable, flexible, and full of potential — your next move starts here. (id:41462)
1 Bedroom
1 Bathroom
536 ft2
Royal LePage Next Level
1843 Hamilton Street
Regina, Saskatchewan
This historic three-storey building is located in the heart of Downtown Regina, surrounded by prominent local businesses and notable landmarks. The top two floors are available for lease, offering approximately 2,500 sq. ft. per level. These flexible spaces are well-suited for a wide range of uses, including office environments, studios, meeting rooms, or workshop space. The landlord is open to subdivision and will work with the tenant to customize the space to their requirements. The main floor is home to Lancaster Taphouse, a long-standing and well-established anchor tenant. (id:41462)
5,000 ft2
Realtyone Real Estate Services Inc.
1701 320 5th Avenue N
Saskatoon, Saskatchewan
Absolutely stunning, fully renovated 2-bedroom condo at The View—like living inside a magazine spread. The spectacular kitchen features an 8-ft island with beverage center, natural wood open shelving, gorgeous tile backsplash, black stainless steel appliances, and a groovy custom bar area. Warm wood panelling accents flow through the kitchen and living room for a sleek, modern vibe. The bright living room opens to large patio doors leading to an expansive west-facing balcony—perfect for sunsets and relaxing evenings. New vinyl plank flooring runs throughout the condo, including both spacious bedrooms. The beautifully updated 4-piece bathroom feels like a spa, and the roomy in-suite laundry/storage area adds everyday convenience. Residents enjoy a rooftop deck with panoramic city views, along with an amenity room and gym. Located in the heart of Saskatoon, this home offers unbeatable access to bus routes, restaurants, shops, and cafés. Just two blocks to the river and walking distance to the University of Saskatchewan, Royal University & City Hospitals, and the Meewasin Trail system. A rare, designer-perfect condo in an unbeatable location. (id:41462)
2 Bedroom
1 Bathroom
965 ft2
Boyes Group Realty Inc.
65 Sunrise Estates
Assiniboia, Saskatchewan
Located on the quiet east edge of the Town of Assiniboia, this beautifully maintained property is truly move-in ready. The home emphasizes open-concept living, featuring abundant natural light from large windows. The kitchen is fully equipped with an island, pantry, updated cabinetry, and upgraded stainless steel appliances. The desirable split-bedroom floor plan includes a luxurious master suite complete with a 4-piece ensuite bath (featuring a Jacuzzi tub) and a huge walk-in closet, while two additional bedrooms and a second 4-piece bath are situated on the opposite end—one of which also has a walk-in closet. Step outside to enjoy the extremely large deck, which measures approximately 32 feet long and is divided into an two areas one approx. 16x16 ft and another of approx. 16x10 ft, all while overlooking an unbroken prairie view. The deck also features convenient under-deck storage. For the hobbyist or car enthusiast, double detached garage (approx. 20 x 30 ft) is fully insulated, heated, and provides exceptional space, truly serving as the ultimate "Man Cave." Property bonuses include 2 storage sheds, RV parking with a 30-amp hookup, and a generator plug for back-up convenience. Home has insulated deck skirting and a thermal barrier underbelly. (id:41462)
3 Bedroom
2 Bathroom
1,216 ft2
Royal LePage Next Level
1247 King Street
Regina, Saskatchewan
Welcome to this charming 1½-storey home in the quiet, established neighborhood of Washington Park, a great opportunity for investors or first-time buyers. With classic wartime character and several improvements already completed, this property offers both comfort now and strong potential for the future. The main floor features an open-concept living and kitchen area, creating a bright, functional space for everyday living. You’ll also find a convenient main-floor bedroom and a full bathroom that includes laundry; an ideal setup for modern convenience. Upstairs, two additional bedrooms provide flexible options for children, guests, or a home office. Outside, the large partially fenced yard is a standout feature with plenty of room for gardens, storage, or future development. Located on a quiet street and full of potential, this home is an affordable entry point with great upside. (id:41462)
3 Bedroom
1 Bathroom
1,085 ft2
Coldwell Banker Local Realty
406 Main Street
Climax, Saskatchewan
Welcome to this wonderful home, built in 2010, offering a bright and spacious layout in a quiet, comfortable setting. The main floor features two well-sized bedrooms, a large 4-piece bathroom, and the convenience of main-floor laundry. The kitchen and living room are generously sized, creating an inviting space for everyday living and entertaining. The kitchen comes fully equipped with a fridge, stove, microwave, hood fan, and dishwasher—everything you need to move right in. The basement is large, open, and full of potential. With a newer furnace, hot water heater, and central air conditioner, the essential upgrades are already done. The unfinished space offers endless opportunities—finish it to suit your needs or enjoy it as a spacious rec area for the kids. Outside, the yard is a fantastic extension of the home, complete with mature bushes, a storage shed, and raised garden beds for those with a green thumb. This is a well-kept property with room to grow—don’t miss your chance to make it yours! (id:41462)
2 Bedroom
1 Bathroom
1,080 ft2
Access Real Estate Inc.
901 Connaught Avenue
Limerick, Saskatchewan
Looking for a place to park your big toys, run a small business, or just tinker to your heart’s content? Feast your eyes on this 40x60 heated shop in Limerick, Saskatchewan – the ultimate man-cave, she-shed, or whatever-you-want-it-to-be headquarters! Fully serviced and sitting pretty on a titled lot, this shop is ready for your wildest dreams (or at least your welder and a few ATVs).But wait, there’s more! This property isn’t just a shop – it’s a whole lifestyle package! Included in this deal is a detached 2-car garage for your extra toys or that project car you swear you’ll finish someday. Plus, you get a cozy 3-bedroom, 2-bath house to rest your head after a day of wrench-turning or world-domination scheming. All this sits on a spacious 1.28 acres of land – plenty of room for your victory garden, a giant Slip ‘N Slide, or just basking in the Saskatchewan sun with a cold one. Located in the charming town of Limerick, this property is perfect for the entrepreneur, hobbyist, or anyone who’s ever said, “If I just had a big shop, I could rule the world!” So, grab your toolbox, your imagination, and maybe a sense of humor – this place is ready to make your dreams come true (or at least give you a great spot to store your stuff).Contact your agent today for a tour – because who says you can’t live, work, and laugh all in one place! (id:41462)
3 Bedroom
2 Bathroom
983 ft2
Realty Hub Brokerage
115 2nd Avenue S
Pelly, Saskatchewan
Great investment opportunity in the quiet community of Pelly, Saskatchewan! This well-kept 3-bed, 2-bath home offers solid value, steady income, and low-maintenance living. The property features an attached garage, durable tin roof, and updated flooring throughout, creating a clean and functional space for any tenant or future owner. The yard is beautifully treed, providing shade, privacy, and a relaxing outdoor setting. With a long-term lease already in place until September 2026, this property delivers immediate and reliable rental income—perfect for investors looking to add a worry-free property to their portfolio. Whether you’re expanding your real estate holdings or entering the investment market for the first time, this is a fantastic opportunity in a peaceful rural community. Don’t miss your chance to secure a property that’s already working for you! (id:41462)
3 Bedroom
2 Bathroom
892 ft2
Century 21 Able Realty
1019 100th Street
Tisdale, Saskatchewan
Prime commercial opportunity awaits at the busiest intersection—the main four-way stop—in Tisdale. This substantial, nearly 3,000 square foot commercial space is leased but available for sale, presenting an exceptional opportunity for an investor or an operator. Previously home to a successful bakery and restaurant, the property is being offered with all necessary equipment included, allowing a new owner or tenant to seamlessly continue or restart similar operations; the current tenant is presently running a restaurant. The building further benefits from a large basement, providing ample additional square footage for all storage and operational needs. (id:41462)
2,860 ft2
Century 21 Proven Realty
224 N Avenue S
Saskatoon, Saskatchewan
Terrific cozy starter home, featuring 3 bedrooms & 1 bath, affordably priced. Shingles are due for replacement but has great bones, and interior is in good condition for many years to come. Electrical recently upgraded too. Which is why this would be a great holding property for future development. As this property is a 50’x120’ lot with separate titles and zoned R2. Secure your starter home and invest in your future. Call a REALTOR® to book an appointment to view today. (id:41462)
3 Bedroom
1 Bathroom
900 ft2
Exp Realty
#216 545 Hassard Close
Saskatoon, Saskatchewan
Located in the heart of South Kensington. This 2nd floor unit offers bright open modern 2 bedroom floor plan. 1.5 baths, espresso maple kitchen and bath cabinetry with soft close doors and drawers, along with Quartz counter tops and undermount sinks. Glass tile backsplash to kitchen area along with moveable island and stainless steel Whirlpool appliance package. 9' ceilings through out, leading to large east facing balcony featuring low maintenance deck finish and glass/metal railing package. Laundry area complete with stackable washer and dryer. Central air conditioning/individual heat control with programmable thermostat. Low flush toilets and energy efficient lighting are all included in the price of this beautiful unit. This unit comes with 2 parking stalls, 1 underground and 1 surface stall, and additional parkade storage. Building amenities include elevator access, inside mail room located in main foyer, along with access to a theater room and multi-purpose room which can be booked for gatherings. Condo fees of $553.64 per month and taxes for 2025 were $2203. For viewings contact your agent. (id:41462)
2 Bedroom
2 Bathroom
938 ft2
RE/MAX Saskatoon



