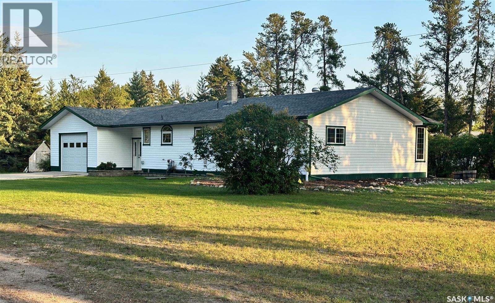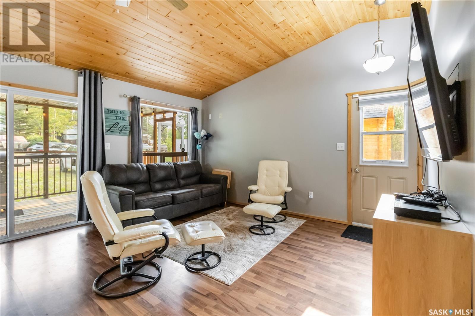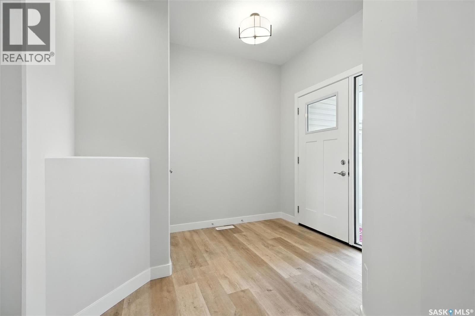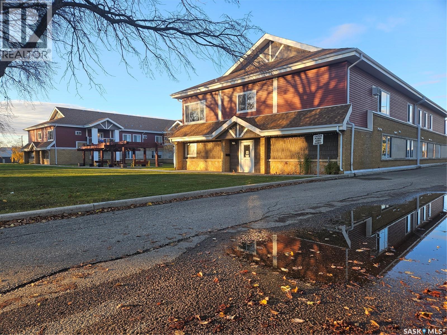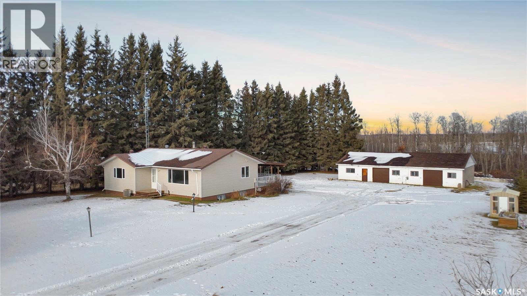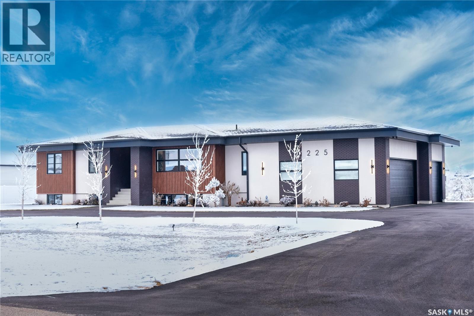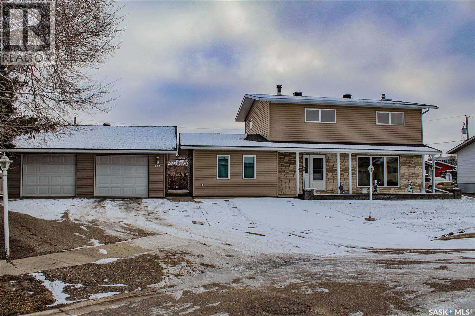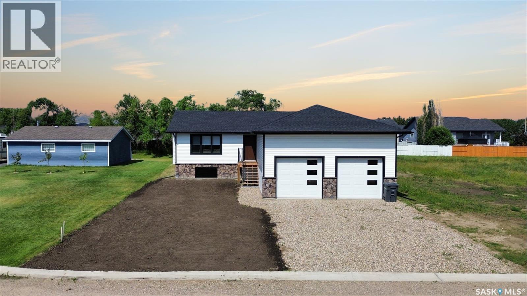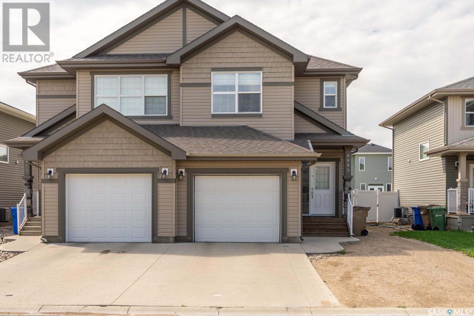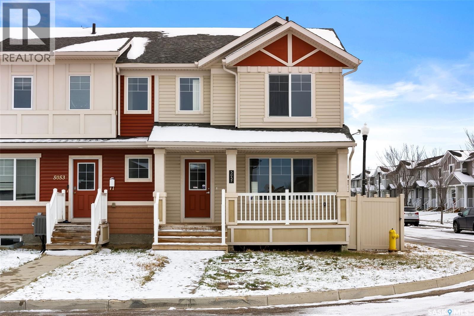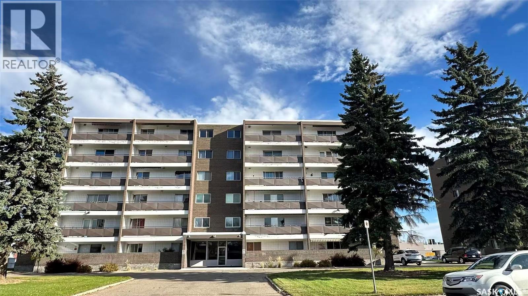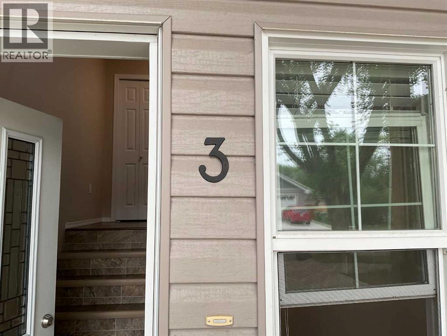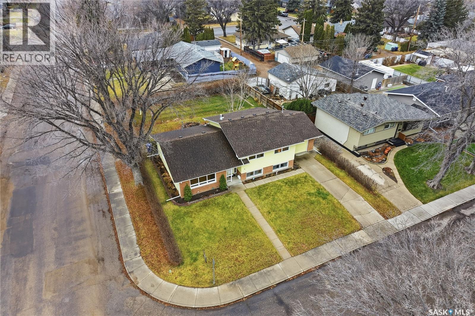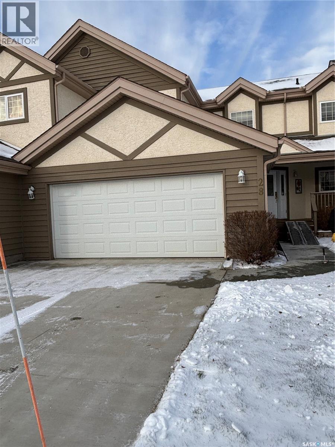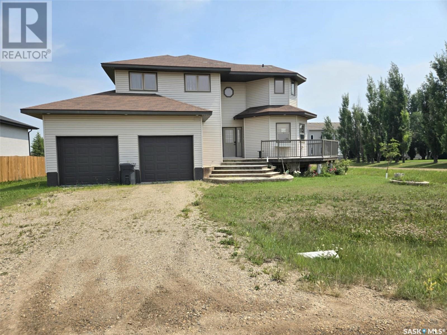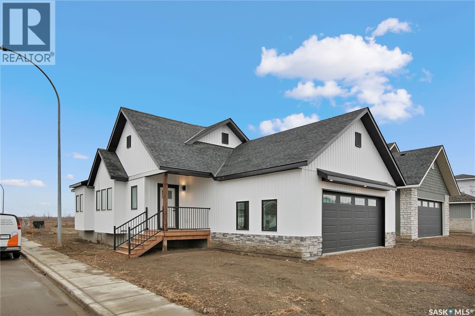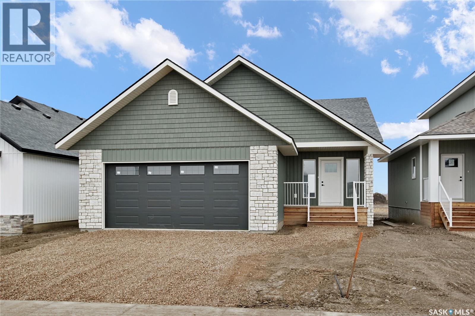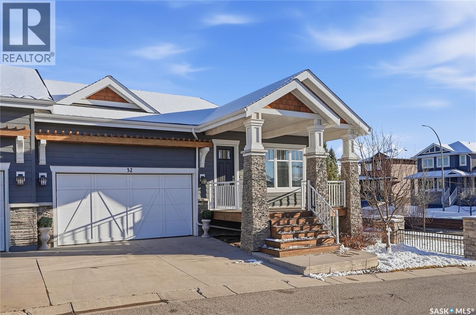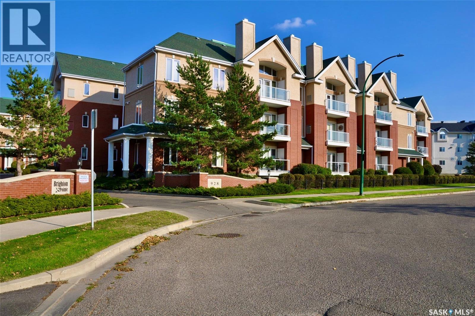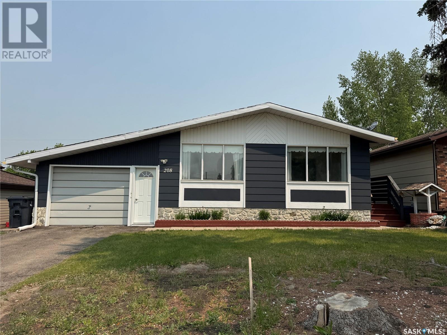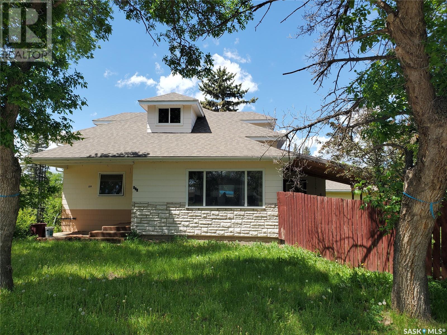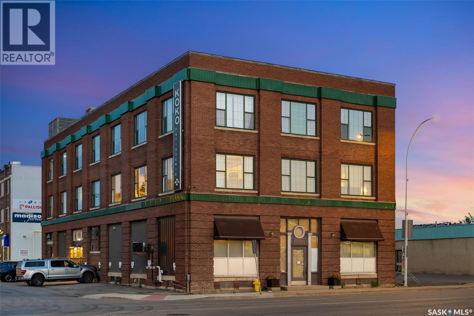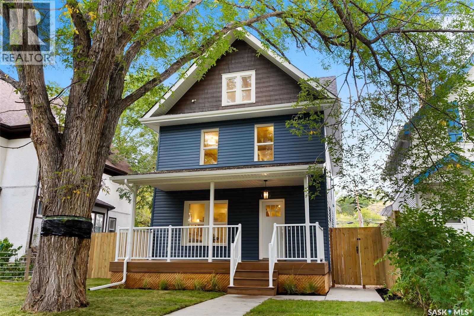Property Type
South Acreage Hudson Bay
Hudson Bay, Saskatchewan
Welcome to this beautiful acreage offering 3.64 acres of peaceful living just a short walk from town. Set back from the road for extra privacy, this property perfectly balances country tranquility with in-town convenience. Enjoy natural gas heat, excellent water, and sandy soil ideal for gardening and landscaping. Across the highway, you’ll find the 9-hole golf course, making it easy to enjoy a round whenever you like. The home features 3 bedrooms and 2.5 bathrooms, an attached garage, and a spacious mudroom with walk-in closets for added functionality. Great space for book bags, hockey bags, boots and coats etc. Inside, you’ll appreciate the hardwood floors, custom oak kitchen, and oak baseboards, all adding warmth and timeless character. Step through the garden doors to a large two-tiered deck, surrounded by mature trees that create a private and peaceful setting. A heated shop provides ample room for projects, hobbies, or extra storage. As well as the shop there is an additional 2 car detached cold storage building. If you’ve been dreaming of a property that offers space, serenity, and convenience, this acreage has it all. Call today to schedule your private viewing! (id:41462)
3 Bedroom
3 Bathroom
1,428 ft2
Century 21 Proven Realty
71 150 Okema Beach Road
Lakeland Rm No. 521, Saskatchewan
Welcome to 71-150 Okema Beach Road at Rothenburg Family Park, minutes from Okema Beach and Murray Point at Emma Lake. Built in 2008, the cabin features a vaulted ceiling, open floor plan, 2 bedrooms and a 4-piece bath situated on a 51x121 owned lot. The annual $400 condo fee includes water and sewer - no need to worry about monitoring levels or hauling water in - garbage and common area maintenance is also included. This retreat offers year-round use with electric baseboard heat and access to water and sewer. Enjoy the screened in porch or the private deck - perfect for future campfires or just relaxing in the privacy of your back yard. Lots of parking for your vehicles and a storage shed for your tools and toys. (id:41462)
2 Bedroom
1 Bathroom
576 ft2
Boyes Group Realty Inc.
522 Myles Heidt Manor
Saskatoon, Saskatchewan
Certified 2025 Builder of the Year – Ehrenburg Homes! New Townhomes in Aspen Ridge –NO CONDO FEES! Quality. Style. Value. Discover the dream home for your clients in this exciting new Aspen Ridge townhome project by Ehrenburg Homes. Proven floorplan. A well designed thoughtful layout with high-end finishes throughout. Main Floor Highlights: • Durable Hydro Plank wide flooring throughout • Open concept layout for a fresh, modern vibe • Superior custom cabinetry with quartz countertops • Sit-up island and spacious dining area • High-quality closet shelving in every room Upper Level Features: • 3 comfortable bedrooms • BONUS ROOM – perfect second livingroom • 4-piece main bathroom • Convenient upper-level laundry • Spacious primary bedroom with walk-in closet and stunning 4-piece ensuite featuring dual sinks Additional Features: • Triple-pane windows, high-efficiency furnace, heat recovery ventilation system • Central vac rough-in • Attached garage with concrete driveway & sidewalks • Landscaped front yard + back patio included • Basement is framed, insulated, and ready for development • Saskatchewan New Home Warranty enrolled • PST & GST included in price (rebate to builder) • Finishing colors may vary by unit Don’t miss your chance to own one of these beautifully crafted homes in one of Saskatoon’s most sought-after communities. Ehrenburg Homes is the 2025 Builder of the Year! View today to see why! GST and PST is included with rebates if any are assigned to the Seller. Partially finished basement means exterior walls framed insulated and vapour barrier installed. Landscaping and sprinklers in front yard only. (id:41462)
3 Bedroom
3 Bathroom
1,517 ft2
Realty Executives Saskatoon
108 302 Bemister Avenue E
Melfort, Saskatchewan
Priced to sell at $106,000.00, this charming 725 sq ft, one-bedroom, one-bathroom condo in the desirable Bemister Place complex offers the ultimate in convenient main-floor living and an unbeatable location within walking distance to almost anywhere in the city. The unit is flooded with natural light thanks to lots of large windows and features a bright kitchen equipped with shaker-style cabinets, a pantry, and all major appliances (fridge, stove, dishwasher, microwave fan), plus the absolute necessity of in-suite laundry with a washer and dryer included. Simplifying your life further, the condo fees cover heat, water, sewer, garbage pickup, and all exterior maintenance (snow removal, lawn care, common areas), providing a true lock-and-leave lifestyle in a building with elevator access and a rear parking lot. (id:41462)
1 Bedroom
1 Bathroom
725 ft2
Century 21 Proven Realty
Shellbrook Acreage
Shellbrook Rm No. 493, Saskatchewan
Discover the perfect blend of country tranquility and in-town convenience with this spacious bungalow located directly across from Shellbrook — close enough to walk, yet offering the privacy and space of rural living.2 bedrooms upstairs and 2 downstairs with a full bathroom on each level for family convenience. Sitting on over an acre of land there is plenty of space for kids, pets, gardening, or future expansion. Mature surroundings and wide-open privacy. Abundant supply of clean well water plus it features a pump-out septic system tied into a lagoon for low-maintenance waste management. Dream Garage- a heated 4-car detached garage — perfect for daily vehicles, tools, toys, and that extra project you’ve been wanting to start, exceptional storage and workspace! This home is available for a quick possession, making it ideal for families, commuters, or anyone looking to settle in without delay. Location Perks: it is directly across from the Town of Shellbrook, walking distance to stores, schools, recreation, and amenities. Enjoy the quiet of acreage living with town convenience at your doorstep. This listing will not last long; book your showing today! (id:41462)
4 Bedroom
2 Bathroom
1,142 ft2
Exp Realty
225 Edgemont Crescent
Corman Park Rm No. 344, Saskatchewan
Your journey begins in this exquisite custom-built home, a true sanctuary designed to indulge your every comfort and elevate your everyday living. Nestled on over half an acre of land, this stunning residence offers breathtaking views from the expansive covered entertainment deck, where you can savor the beauty of both sunrises and sunsets that paint the sky with their vibrant hues. As you approach this masterpiece, the home’s striking curb appeal and meticulous landscaping set the tone for what lies beyond. Step inside to discover a space that radiates quality, with engineered hardwood floors that guide you through each room, and high-end granite countertops that glisten in the light. Premium high-pile carpets underfoot add warmth and luxury, while heated bathroom floors provide a comforting touch of spa-like relaxation. Every detail has been carefully considered, with a professionally designed color palette that flows effortlessly throughout the home, creating a harmonious ambiance in every room. The heart of this home is a perfect blend of technology and comfort, featuring a Control 4 home automation system, a multi-camera video security system, Siemens Surge Protector, and a radon gas evacuation system for peace of mind. For the discerning homeowner, the convenience of an auxiliary laundry service in the mechanical room, Rainbird irrigation controller, and a high-quality HVAC system enhances the effortless elegance of daily life. The impressive 36’ x 28’ 3-car heated garage with 13’ 6” ceilings is perfect for those with a passion for cars or hobbies, offering space for automotive lifts and more. With five generously sized bedrooms and three beautifully appointed bathrooms, this home offers room to grow and live in complete comfort. The spacious design and thoughtful layout create a peaceful sanctuary for all who enter, while the surrounding beauty of Edgemont Park Estates enhances every moment spent here. Your new journey awaits. (id:41462)
5 Bedroom
3 Bathroom
1,712 ft2
The Agency Saskatoon
117 Saskatchewan Crescent
Kinistino, Saskatchewan
Welcome to this 2-storey home, built in 1979 and exceptionally well maintained, located at 117 Saskatchewan Crescent in the friendly town of Kinistino. Designed for comfort, space, and effortless everyday living, this property offers four generous bedrooms and three beautifully updated bathrooms—perfect for families or those who love to host. The main floor features a well-appointed kitchen with ample counter space, seamlessly connecting to the home’s inviting living areas, while the fully finished basement provides even more flexible space for relaxing, entertaining, or accommodating guests. The basement also has a natural gas fireplace. Set on an oversized, irregular lot, the backyard truly stands out—partially fenced and ideal for outdoor enjoyment. Unwind in the hot tub, gather around the firepit, or simply enjoy the expansive yard designed for memorable moments. A 2-car detached garage offers secure parking and additional storage that is fully insulated. This feature-rich property brings together comfort, space, and small-town charm, offering a warm and welcoming place to call home. With its thoughtful layout, outdoor amenities, and well-kept condition, it’s an ideal opportunity for anyone looking to settle into a spacious and inviting home in a wonderful community. (id:41462)
4 Bedroom
3 Bathroom
1,918 ft2
Realty Executives Gateway Realty
527 Alexandra Street
Weyburn, Saskatchewan
Welcome to the best value in town! This impressive four-plex offers exceptional pricing with over 1,200 sq ft of living space, 2.5 baths, two spacious bedrooms, and a thoughtfully designed open floor plan. Perfect for modern living, this turnkey townhouse comes fully equipped with essential appliances, including a fridge, stove, washer, and dryer. Ideally located near the high school and junior high, and within walking distance of all amenities, this townhouse epitomizes convenience and comfort. Photos are of a similar unit in the same building. Listing will have some slight variations from the photos. (id:41462)
2 Bedroom
3 Bathroom
1,266 ft2
Century 21 Hometown
209 Willow Crescent
Waldheim, Saskatchewan
Welcome to a more relaxed and enjoyable lifestyle in the wonderful and safe Town of Waldheim where this stunning raised bungalow on a 60'x140' lot with an attached garage awaits you. 2 bedrooms on the main floor allow for a wonderfully spacious open concept in this 1,241 square foot home with a gorgeous two-tone kitchen. High-end finishes such as quartz countertops with an eating ledge, an attractive tile backsplash, a gas range, and a stylish pot-filler will make meal prep and entertaining a pleasure. Vaulted ceilings float above the kitchen and living room where a warm gas fireplace will keep you warm. The primary bedroom has a beautiful 3pc ensuite with a large tiled shower and an oversized walk-in closet and laundry service. There's a head start on the basement development where a 3rd bedroom is almost complete and the outside walls are boarded. Large windows, and rough-ins for a 3rd bathroom and a 2nd laundry service provide loads of potential in the lower level. A huge double garage has direct entry to the home and high ceilings for additional storage options. Other extras include a corner kitchen pantry with custom round-top door, central air conditioning, front and back top-soil, a Heat Recovery Ventilation system for premium air quality, double garden doors to the future deck, and more. Call now for your own private viewing! (id:41462)
3 Bedroom
2 Bathroom
1,241 ft2
Lpt Realty
4809 Green Rock Road E
Regina, Saskatchewan
Welcome to this exceptional end-unit duplex located in the highly sought-after Greens on Gardiner community! Spanning 1,526 sq ft, this spacious two-story residence boasts a thoughtfully designed floor plan perfect for families and entertaining alike. The bright and welcoming main floor features a modern kitchen with ample counter space, a generous dining area, and an open-concept living room that creates a warm and inviting atmosphere. Conveniently, there’s a handy 2-piece bathroom and roomy front and back entrances that enhance everyday living. Best of all, this home comes with no condo fees, offering you more flexibility and savings. Upstairs, you'll find a luxurious primary suite complete with a private en-suite bathroom and a spacious walk-in closet—your perfect retreat. Two additional well-sized bedrooms are ideal for kids or guests, along with a full 4-piece bathroom. The second-floor laundry room adds extra convenience, making daily chores effortless. The beautifully finished, fully fenced backyard provides privacy and a safe space for outdoor activities, featuring a lovely patio area perfect for gatherings or relaxing weekends. This end-unit duplex offers a larger yard compared to interior units, making it an ideal space for outdoor enjoyment. The basement is ready for your personal touch, with plumbing in place for a future bathroom. Don’t miss out on this beautifully finished, family-friendly property in a fantastic location. With its spacious layout, bigger yard, and no condo fees, this is truly a wonderful place to call home—your perfect new residence awaits! (id:41462)
3 Bedroom
3 Bathroom
1,526 ft2
RE/MAX Crown Real Estate
5057 Cornell Gate
Regina, Saskatchewan
Nestled on a desirable corner lot in Regina's Harbour Landing, this beautifully maintained 1,151 sqft two-storey home is perfectly positioned just steps from Norseman Park, one of Regina's largest parks offering a full suite of outdoor fun and activities. Inside, a bright and welcoming atmosphere is created by an abundance of natural light flooding the open-concept main floor, where the living and dining areas flow seamlessly into a modern kitchen with stylish cabinetry, durable countertops, and stainless steel appliances. Upstairs, you'll find three comfortable bedrooms, including a spacious master suite with a convenient walk-in closet, all serviced by a well-appointed full bathroom, while the lovely backyard with a patio is ideal for entertaining. The home's impressive potential extends to the partially finished basement, offering exciting opportunities for future development and added living space. Beyond its charm, this home features significant, high-caliber investments including a premium professional spray foam insulated garage—a superior and costly upgrade ensuring exceptional energy efficiency—and is complemented by a high-value 200-amp electrical upgrade, a substantial investment providing modern power capacity. Together with a tankless water heater, these top-tier updates offer unparalleled efficiency and are a testament to the superior quality and care invested in this exceptional property. This property is a must-see—contact your agent today for a private viewing. (id:41462)
3 Bedroom
2 Bathroom
1,151 ft2
RE/MAX Crown Real Estate
207 4555 Rae Street
Regina, Saskatchewan
Welcome to 207-4555 Rae Street, a completely transformed second-floor condo in the highly sought-after Elmcrest building, where over $60,000 in professional renovations has created a pristine, move-in-ready sanctuary. This bright, two-bedroom home is situated within a quiet, solid concrete building, featuring the convenience of an elevator for easy access. Step inside to find a flawless interior with brand-new luxury laminate flooring flowing throughout and a fresh, neutral coat of paint in every room, including the spacious private balcony. The heart of the home is a stunning new kitchen, complete with sleek Kitchen Craft cabinets, elegant quartz countertops, and a full suite of stainless steel appliances. This premium quartz is also featured in the modern four-piece bathroom, ensuring a cohesive and upscale feel. The efficient layout includes a separate dining room and ample storage, all enhanced by the bright, east-facing exposure. Enjoy the added perks of secure visitor parking and wheelchair accessibility. Nestled in the vibrant Albert Park neighborhood, you're just steps from parks, gourmet grocers, eclectic restaurants, and boutique shopping. This is a rare opportunity to own a fully renewed, sunny, and exceptionally well-located home in one of the city's most desirable communities. (id:41462)
2 Bedroom
1 Bathroom
996 ft2
RE/MAX Crown Real Estate
3, 4729 45 Street
Lloydminster, Saskatchewan
This spacious 3 bedroom 1 and a 1/2 bathroom is located on the Saskatchewan side of Lloydminster. The main upper floor has a wide open concept with a very spacious closet at the top of the stairs to the livingroom dining room kitchen area. This level has a storage room, pantry and a 1/2 bath. 5 appliance are included as indicated on the listing. The lower level has the washer and dryer conveniently located at the bottom of the stairs in a closet close to all three bedrooms. RENT: $1,550.00 Tenants are responsible for all utilities, Power, Gas, Water, Tenant Insurance. Water is billed monthly by Management Company. SECURITY DEPOSIT: $1,550.00. 6 Months proof of income is required prior to release of keys. No viewings until application is approved - rental application can be found on our website. ONE SMALL DOG CONSIDERED. (Additional pet fees apply) (id:41462)
1,150 ft2
Mac's Realty Ltd.
2 Porteous Crescent
Saskatoon, Saskatchewan
Custom Mid-Century build! Original owner! Welcome to your dream home in the highly sought-after Hollisten community! Ideally located just a couple of blocks from Market Mall and schools, you’ll find every amenity you could need right at your doorstep. This fantastic corner lot offers both convenience and charm in one of the best neighborhoods around. As you step inside this impressive 1426 square foot, 5 bedroom four-level split home, fully developed throughout. You’ll love the updated furnace and new water heater (2025), along with fresh shingles that add to the home’s appeal. The top two levels boast hardwood floors, creating a warm and inviting atmosphere. With 3 large bedrooms up the primary bedroom features a 3-piece bath with a newly renovated shower. The 3rd level features huge windows, 4th and 5th bedroom and 2pc bath with new flooring (Nov 2025)! The 4th level features a huge games room, workshop, cold storage and laundry with sink and mechanical room. With R2 zoning and a separate entrance on the third level, this property presents a unique opportunity for you to build your dream shop or create an income suite! Completely painted throughout! Don’t let this chance slip away—presentation of offers is happening this Sunday November 23rd at 3pm. This is your moment; don’t miss out!! (id:41462)
5 Bedroom
3 Bathroom
1,426 ft2
RE/MAX Saskatoon
28 Eagle View Way
Elk Ridge, Saskatchewan
Come join the Elk Ridge community and enjoy the amenities of Elk Ridge Four Season Resort! Move right in to this 1706 sq ft condo with walk out basement featuring in-floor heat,large sitting area with gas fireplace and bar/games room for entertaining. Enjoy the large bath with jet tub to soak tired muscles after the round of golf. As you enter the main level from the front entrance or garage the soaring windows in the living area (with gas fireplace) draw your eyes to the peaceful tree line. Patio door from dining area leads to deck with natural gas barbeque, great for entertaining. Main floor primary suite features walk-in closet. A 3-piece bath completes the main level. Going to the second level the impressive loft overlooks the main level. There are two bedrooms, one with a walk in closet and a four piece bath to complete the upper floor. Most major furnishings to remain including the golf cart. ELK Ridge is a premier four season destination,featuring 27 hole championship golf course, hotel, club house, two restaurants, spa, salt water pool, walking and cross country ski trails, Zip line, pond hockey and skating, snow mobile trails, children's playground, all while being minutes away from Waskesiu National Park! (id:41462)
3 Bedroom
3 Bathroom
1,706 ft2
Century 21 Fusion
301 Douglas Avenue
Orkney Rm No. 244, Saskatchewan
This spacious and beautifully designed 4-bedroom, 2.5-bathroom home is ideally located in the sought after Pleasant Heights neighborhood, just on the outskirts of town. Enjoy the best of both worlds with a peaceful setting and the convenience of being connected to Yorkville water and city sewer. Situated on a large lot, this home offers excellent curb appeal, a double attached garage, and plenty of room for your family to grow. The gourmet kitchen is a standout, featuring an expansive island, double built-in ovens, a gas stove, and touch-activated taps. The layout flows seamlessly into the dining and living room which has a cozy gas fireplace, making it perfect for entertaining. A one-of-a-kind octagon-shaped office adds architectural charm and a unique workspace. Upstairs, you'll find four bedrooms, including a luxurious primary suite with a spa-like ensuite bathroom. The ensuite features double sinks, touch taps, and a gorgeous tiled walk-in shower with dual showerheads and body spray jets for a relaxing experience. The partially finished basement is drywalled and ready for your finishing touches. It includes a roughed-in bathroom, a potential bedroom space, and an open space for a potential rec room offering excellent potential to expand your living space. This is a must-see property with high-end finishes, thoughtful design, and a great location. Don’t miss your opportunity to call this incredible home yours! (id:41462)
4 Bedroom
3 Bathroom
1,942 ft2
Exp Realty
101 Emma Crescent
Martensville, Saskatchewan
Welcome to 101 Emma Crescent—a beautifully planned bungalow set on a corner lot in Martensville’s Lake Vista community, just steps from schools, parks, and scenic walking paths. From the moment you pull up, the attention to detail is unmistakable. Thoughtfully placed windows, warm farmhouse accents, and inviting curb appeal make this home stand out from every angle. Step inside and the open concept instantly declares, “You’re hosting the next family gathering.” With a massive 12-foot island and generous living and dining areas, it’s the kind of space that makes entertaining feel effortless. The main floor features two comfortable bedrooms, two bathrooms, and the convenience of main floor laundry. Downstairs, the basement is wide open for your future plans—9’ ceilings, large windows, and an ideal layout to design anything from a cozy family room to a dream home gym or extra bedrooms. The 24’ x 26’ double attached garage is insulated, boarded, and truly oversized—built to fit both a full-size truck and an SUV with room to spare. New Home Warranty is included, and the kitchen appliances are already in place. Contact your favourite REALTOR® today to book a private tour. Some images have been virtually staged to help envision the space. (id:41462)
2 Bedroom
2 Bathroom
1,318 ft2
Exp Realty
105 Emma Crescent
Martensville, Saskatchewan
Welcome to 105 Emma Crescent, over 1,600+ sq. ft. bungalow crafted with design and attention to detail. Located in Martensville’s sought-after Lake Vista community, you’re close to schools, parks, and beautiful walking paths—right in the heart of family living. Inside, the main living area opens up under a gorgeous vaulted ceiling, creating an airy, inviting space that centres around a massive 12-foot island and gorgeous kitchen. It’s the kind of kitchen that practically insists on hosting—big Sunday breakfasts, holiday baking days, or family game nights around the island.This home features three spacious bedrooms, including a primary suite complete with a walk-in closet. A wall of pantry cabinetry offers incredible storage, and the built-in desk adds the perfect touch for homework, organizing, or working from home. The 9’ basement, filled with oversized windows, is wide open and ready for your ideas—future family room, extra bedrooms, a gym, or all of the above. An oversized double attached garage, new home warranty, kitchen appliances, and a 200-amp electrical panel add even more value and peace of mind. Contact your favourite REALTOR® today to see this exceptional home in person. Some images have been virtually staged to help envision the space. (id:41462)
3 Bedroom
2 Bathroom
1,602 ft2
Exp Realty
32 115 Meadows Boulevard E
Saskatoon, Saskatchewan
Wow! Truly a rare find! This stunning luxury walk-out bungalow townhome in highly sought-after Rosewood is fully finished and beautifully upgraded from top to bottom. Offering 3 bedrooms, 3 bathrooms, and exceptional high-end finishes throughout, this home is designed for comfort, elegance, and effortless living. As you step inside, you’ll be impressed by the 9’ ceilings, 8-foot interior doors, and the bright, open-concept layout. The cozy living room features a gas fireplace, expansive windows that bring in abundant natural light, and direct access to the upper deck with a gas BBQ hookup — perfect for relaxing or entertaining. The chef-inspired kitchen boasts a large granite island, ample cabinetry, and a generous walk-in pantry offering outstanding storage. The primary bedroom is a true retreat, complete with a luxurious 5-piece ensuite featuring double sinks, a soaker tub, separate shower, and a spacious walk-in closet. A versatile office/den completes the main level. The fully finished, bright walk-out basement offers even more living space with a large family room and a second gas fireplace, two additional bedrooms, a 4-piece bathroom, and an impressive 8’ x 15’ storage room. With 9’ basement ceilings and direct access to a covered patio, it’s perfect for quiet evenings outdoors. Recent upgrades include fresh paint in the basement family room along with replaced carpet and baseboards. Additional features include central air, an HRV system, and a fully insulated double attached garage with direct entry. This remarkable home combines an unbeatable location with luxury finishes — simply move in and enjoy. (id:41462)
3 Bedroom
3 Bathroom
1,367 ft2
Trcg The Realty Consultants Group
115 928 Heritage View
Saskatoon, Saskatchewan
Terrific location for this two bedroom condo located on Hertitage View in Wildwood. Close to all amenities, walking trails, parks and Lakewood Civic Center, this former Show Suite in Brighton Pointe offers 9' ceilings with great floor plan and features hardwood floors, seperate dining area plus spacious kitchen with staggered wood cabinetry and stainless appliances including dishwasher and tile flooring.. The large bright living room has ample west facing windows and garden door leading to balcony . The Primary bedroom offers a walk in closet and four piece bath, second bedroom both with large windows , a second four piece bathroom and laundry room with room for a freezer. The balcony allows you to enjoy the sunsets and has two storage rooms plus you will find two storage lockers in the parkade and comes with one underground parking and one surface stall , wash bay, exercise room and amenities room. Truly a great condo to call home. (id:41462)
2 Bedroom
2 Bathroom
1,140 ft2
Realty Executives Saskatoon
208 7th Street E
Wynyard, Saskatchewan
208 7th Street East, Wynyard offers the perfect balance of solid construction, smart investment potential, and everyday comfort. The main floor features 3 bedrooms, a full bath, and main floor laundry—all in great original condition with excellent care over the years. Downstairs, a fully legal 2-bedroom basement suite was completed in 2021, offering spacious, bright living quarters and a separate laundry area, currently rented and generating steady income. Major mechanical updates were also done in 2021, including a new furnace, central A/C, water heater, electrical panel, and full basement development. The backyard is a standout with separately fenced zones, patios for relaxing or entertaining, and lots of space. Parking is generous at both the front and back, plus a unique 44’x14’ attached garage split by an internal overhead door—perfect for hobby space or extra storage. This home offers function, flexibility, and the rare advantage of income in place—ideal for families or investors looking for value and potential. (id:41462)
5 Bedroom
2 Bathroom
1,144 ft2
Exp Realty
228 4th Street E
Ponteix, Saskatchewan
Discover this spacious 6-bedroom, 1-bathroom home nestled on two lots in the peaceful town of Ponteix. Located on a quiet street just a short walk from downtown amenities—including local shops, a café, a store, and a bilingual K–12 school—this property offers the perfect blend of tranquility and small-town convenience. The main floor features new vinyl plank flooring and a fully renovated 4-piece bathroom, while recent upgrades include electrical updates in 2020, a high efficient furnace, water heater in 2024, several new windows, and two new exterior doors. Updated appliances enhance the charm of this well-maintained home. Step outside to enjoy the covered back deck—ideal for relaxing or entertaining—and take advantage of the single detached garage during the winter months. This affordable opportunity won’t last long, so book your viewing today and see everything this home has to offer! (id:41462)
6 Bedroom
1 Bathroom
1,634 ft2
RE/MAX Of Swift Current
202 1205 Broad Street
Regina, Saskatchewan
Luxury Loft in the Heart of the Warehouse District Experience urban sophistication in this one-of-a-kind warehouse loft, perfectly blending historic character with modern luxury. Featuring soaring ceilings, rich hardwood floors, striking exposed brick walls, and original wood beams, this home offers a warm yet industrial aesthetic that’s both timeless and inviting. Flooded with natural light from oversized windows—complete with custom Hunter Douglas blackout blinds—the open living space is enhanced by bespoke millwork and thoughtful design touches throughout. The chef’s kitchen is a showpiece, equipped with a 36” Wolf gas range and industrial-grade stainless steel appliances. The spa-inspired 4-piece bath boasts a rejuvenating jet tub and a truly unique soapstone pedestal sink, while the generous bedroom is large enough to accommodate a king-size poster bed, a relaxing hang out area, and features a custom closet organizer for ideal storage. Located in the vibrant Warehouse District, you’ll be just steps from boutique shopping, trendy coffee shops, and fitness studios, making it the perfect home for both work and play. Additional highlights include low condo fees of just $218.75/month, building is pet friendly with restrictions, and an exceptional blend of architectural charm with modern conveniences. This rare 1 bedroom, 1 bathroom loft is a statement in urban luxury—ideal for the discerning buyer who appreciates design, comfort, and lifestyle. Reach out to your Realtor® today to book your personal tour. (id:41462)
1 Bedroom
1 Bathroom
963 ft2
Coldwell Banker Local Realty
2257 Rae Street
Regina, Saskatchewan
Welcome to 2257 Rae Street, an absolutely stunning and newly renovated home nestled in Regina’s sought-after Cathedral neighbourhood. This 2,059 sq. ft. two-and-a-half storey residence beautifully blends timeless character with modern upgrades, offering exceptional style and function across four levels of living space. Inside, the main floor features an inviting foyer that sets the tone with wide-plank flooring, elegant archways, and an open-concept design that flows seamlessly from the living room complete with a cozy fireplace, leading into the dining area and showpiece kitchen. The chef’s kitchen features quartz counters, sleek finishes, beautiful overhead lighting, custom cabinetry and plenty of space for both everyday living and entertaining. A convenient 2-piece bath and mudroom complete this level. Upstairs, you’ll find three spacious bedrooms, including a primary retreat with its own spa-inspired ensuite showcasing dual vanities, gold fixtures, and a walk-in glass shower, plus a full 4-piece bathroom. The third level offers a large recreation room and a fourth bedroom, along with a 3-piece bathroom—perfect for a growing family or guest accommodations. The finished basement provides even more space with a cozy family room. Throughout the home, every detail has been thoughtfully updated, from designer lighting to fresh trim and fixtures. Outside, the property sits on a generous 4,993 sq. ft. lot with a deck, fenced yard, and lane access. The double detached garage with additional off-street parking ensures practicality matches the beauty of the home. Located in the heart of Cathedral, you’ll be steps away from coffee shops, local dining, parks, and schools—truly the perfect blend of character, community, and contemporary living. This is a rare opportunity to own a completely renovated home in one of Regina’s most beloved neighbourhoods. (id:41462)
4 Bedroom
4 Bathroom
2,059 ft2
Exp Realty



