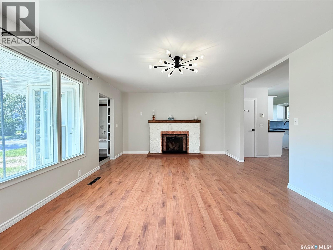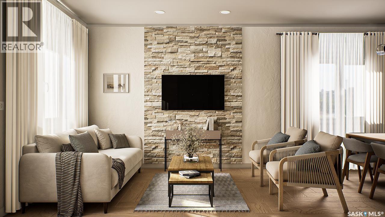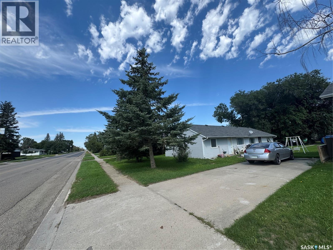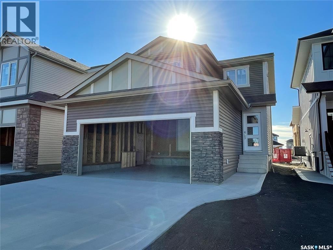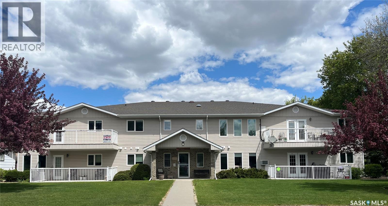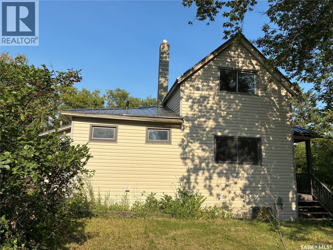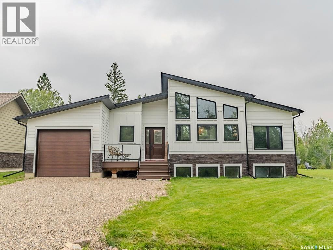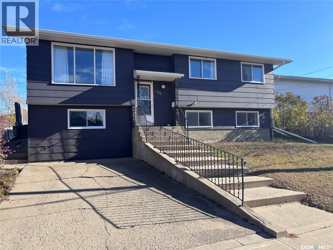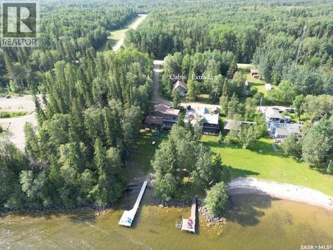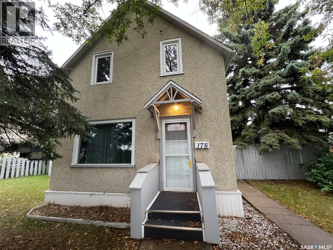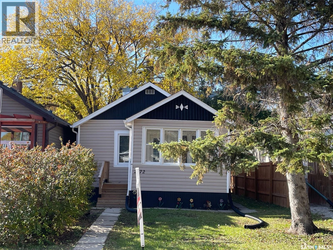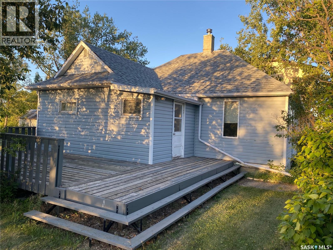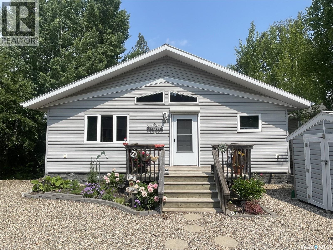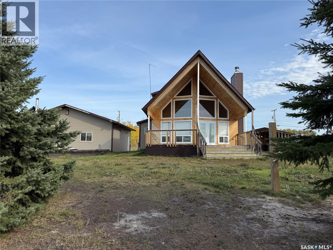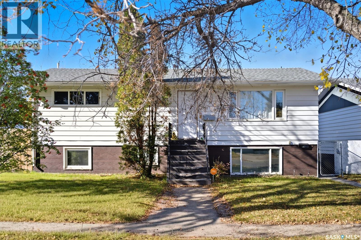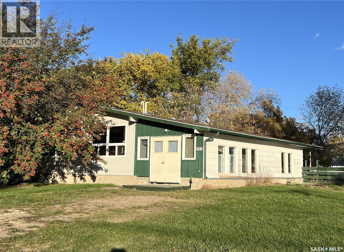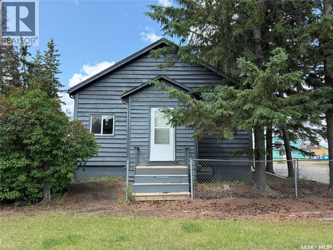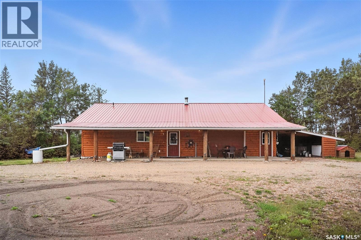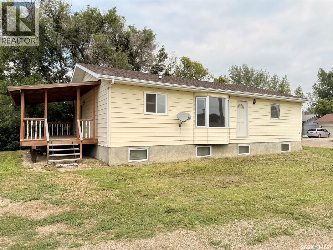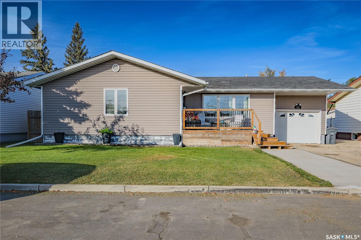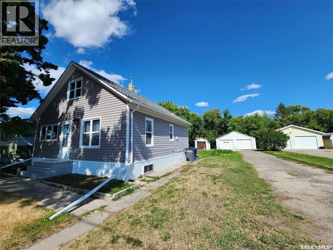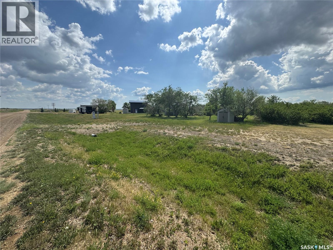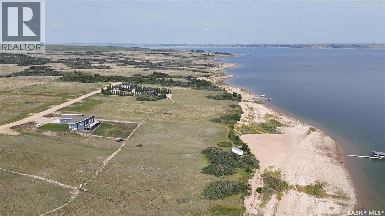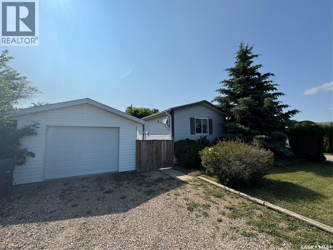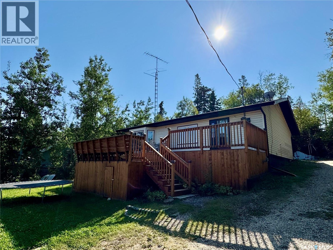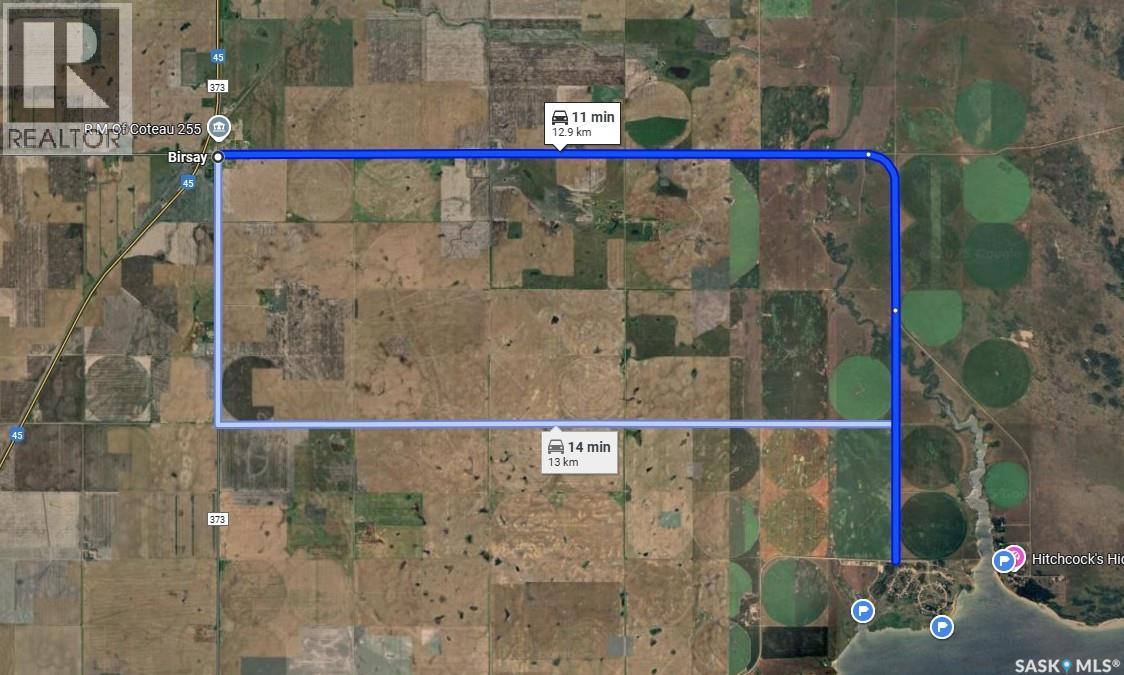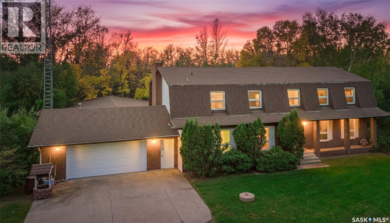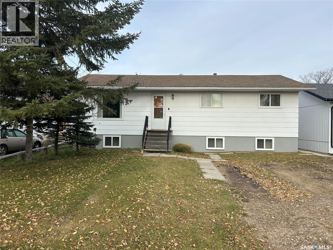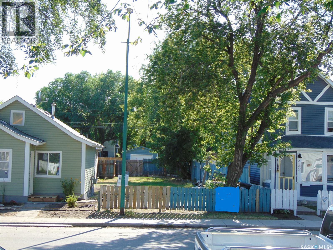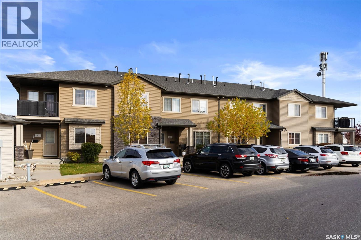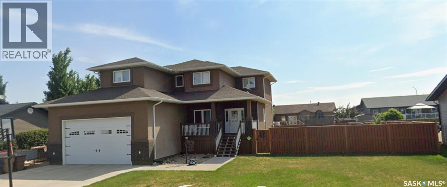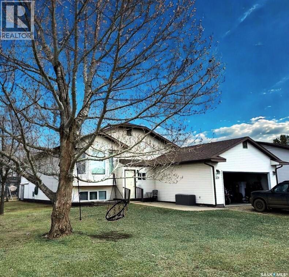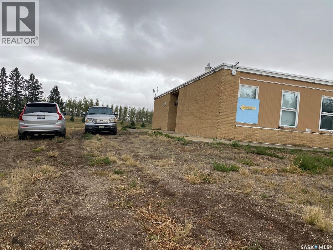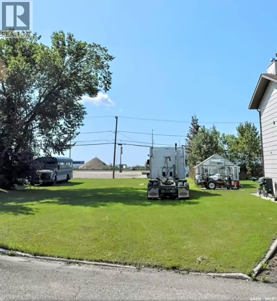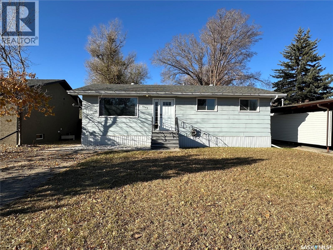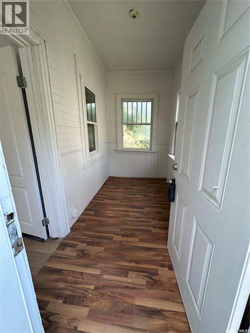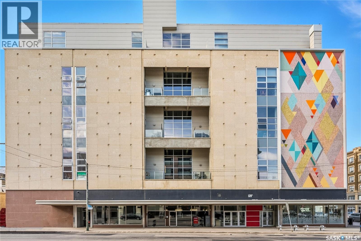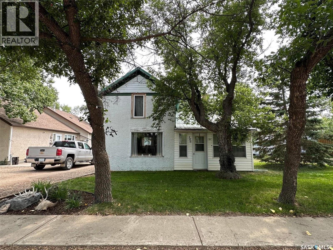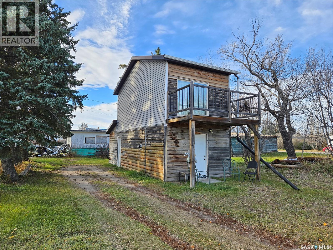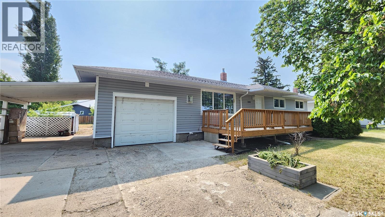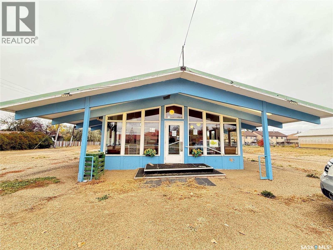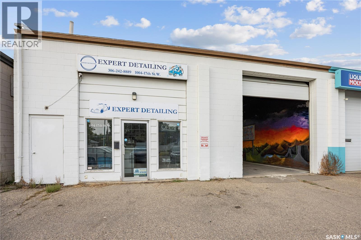Property Type
201 Ottawa Street
Davidson, Saskatchewan
ATTENTION FIRST TIME HOME BUYERS!! This 4 bedroom bungalow would make a great starter home featuring an attached garage and is located on a large corner lot. Step inside and you'll appreciate the thoughtful open closet with cute storage, shoe storage and coat rods. The living room is spacious and has a big picture window bathing the home in natural light. There is a good sized dining area nestled off the galley style kitchen with built in oven, stove top burners and space for you to add a new fridge with the older one downstairs included as well as freezer. There is an updated 4 piece bathroom and 2 large bedrooms on the main floor of which either would make an excellent primary! The home has already had some nice upgrades for you to get started with an HE furnace 2018, water heater 2020, eaves and soffits 2018 and some main floor renovations just done in Nov 2024. The main floor features fresh paint with beautiful hardwood floors throughout the main living areas, updated lighting fixtures, cabinetry hardware, kitchen sink and tap, adorable front entry open closet, some main floor bathroom renovations, and bedroom closet doors. Downstairs is waiting for you to make it new again and has tons of potential with 2 bedrooms, an open laundry area with sink, recreation room, good sized storage room, utility room and solid looking concrete walls. There was a sump pit installed 8+ years ago and the basement has remained dry ever since. Call your favourite realtor and view this lovely bungalow today! (id:41462)
4 Bedroom
1 Bathroom
1,010 ft2
Realty Executives Prosperity
98 Thomson Street
Outlook, Saskatchewan
This 1,253 sq ft bungalow style duplex offers the perfect blend of sophisticated design, smart functionality, and low-maintenance living, all in the growing riverside community of Outlook, Saskatchewan. Featuring 2 spacious bedrooms, this home is designed with comfort in mind. The primary suite boasts a walk-in closet and full ensuite bathroom, while the open-concept main living space is finished with durable vinyl plank flooring throughout and bathed in natural light. Your dream kitchen includes ample cabinetry, an eat-up peninsula for entertaining, and seamless flow into the living and dining areas. Step out to your private back patio and enjoy peaceful prairie evenings. Built with quality in mind, this home includes Hardie Board siding, a single attached garage, and on-demand water heater. Best of all, GST & PST and New Home Warranty are included in the purchase price. As a pre-build, buyers have the exciting opportunity to work with the builder to customize finishes such as colours, and upgrade select features allowing you to personalize the home to suit your style and needs. Situated in Outlook, you’re surrounded by river walking trails, a scenic golf course, shopping, and all amenities—making this the perfect place to settle down or invest. Call today to start your new home journey! Please note: Photos are renderings. This home is not yet built. Finishing packages and more images coming soon. (id:41462)
2 Bedroom
2 Bathroom
1,253 ft2
Realty Executives Prosperity
421 Mckenzie Street
Outlook, Saskatchewan
Calling all landlords and investors! This DUPLEX STYLE property nestled into a mature lot is a great investment! One unit has already been refreshed with paint, counter tops and a new tub and surround. Walking distance to amenities in town and shared on site laundry. There's a large concrete pad at the back that the owner could use for a number of things and tons of parking. Both units have tenants currently that would like to stay on. There's space to build on or do any number of projects that the buyer may be interested in. Contact your Agent today for your showing and don't let this is a rare opportunity to have a multi-family property in Outlook pass you by! (id:41462)
4 Bedroom
2 Bathroom
720 ft2
Realty Executives Prosperity
322 Asokan Bend
Saskatoon, Saskatchewan
"NEW" Ehrenburg built 1472 sq.ft. 2 storey. LINCONBERG Model - Optional LEGAL Suite - Spacious & Open plan. Ki features Sit up island - Quartz counter tops, corner pantry & eating area. 2nd level - 3 bd. Mstr bd with 4 piece ensuite. Concrete drive & front landscaping. Scheduled for a April 2026 POSSESSION. Additional documents in the Supplements. Schedule B to form part of any Offer to Purchase. **NOTE** PICTURES ARE FROM A PREVIOUSLY COMPLETED UNIT. Interior and Exterior specs vary between units. Check specs in the supplements. SAFETY DISCLAIMER: By accessing this property, you assume all liability for yourself and your client. You abide by the requirements of Work Safety as spelled out by the Occupational Health and Safety. (id:41462)
3 Bedroom
3 Bathroom
1,472 ft2
RE/MAX Saskatoon
202 304 3rd Avenue
Watrous, Saskatchewan
Move in before winter sets in! Quick possession is possible! Welcome to this sunny, south facing, second floor corner unit in Birch Place Condos in Watrous. This updated 1,108 sq. ft. unit was built in 2001. The open kitchen, dining, and living room area makes this condo feel spacious. Vinyl plank flooring is laid throughout the unit. The master bedroom features a large closet and 3-piece ensuite. The main bathroom has a tub/shower with grab bars. The second bedroom contains an oak wall unit with fold down murphy bed making it roomy and versatile. Off the living room is a door leading to a sunny, south facing balcony. The large laundry room has a built-in fold down ironing board. Other unique features are a lighted wall niche and a sun tunnel in the foyer that provides natural light to the entrance. A pantry off the kitchen allows for extra storage. A large 10'8" x 26'6" garage stall with 7' (h) x 9' (w) door is included in the ground level heated parking garage off the back alley. A storage unit is also located in the garage area. This building is wheelchair accessible and contains an elevator. Call your agent for a viewing! Please Note: Seller is NOT interested in renting until condo sells. (id:41462)
2 Bedroom
2 Bathroom
1,108 ft2
James Schinkel Realty
502 Bangor Avenue
Viscount, Saskatchewan
Welcome to 502 Bangor Avenue, nestled in the friendly Village of Viscount—just a 51-minute drive from downtown Saskatoon. This charming and affordable one-and-a-half storey home offers a warm and inviting living space with a cozy living room, a dedicated dining area, a functional kitchen, a laundry space, and a full four-piece bathroom. Off the kitchen, you'll find a handy pantry or storage area, adding extra convenience to everyday living and two comfortable bedrooms located on the second floor. A single detached garage provides covered parking or additional storage. Recent updates include a durable metal roof and upgraded water lines on the main floor, contributing to the home's long-term value and reliability. Situated on a generously sized lot made up of four separate parcels, the property is surrounded by mature trees—including lilacs and a cherry tree—creating a peaceful and private outdoor setting. Directly across the street is a playground, making it an ideal location for families. The Village of Viscount offers a vibrant small-town lifestyle with a K–12 school and a wide range of recreational and community programs, including an archery club with an indoor range, minor hockey, a school of dance, a 4H club, Knights of Columbus, a senior’s club, and the Wildlife Federation. Viscount is also within easy commuting distance to several potash mines, making it a practical choice for those working in the area. This home is a perfect opportunity for anyone looking to enjoy the benefits of rural living with the convenience of city access. (id:41462)
2 Bedroom
1 Bathroom
809 ft2
RE/MAX Saskatoon
6 Neis Access Road
Lakeland Rm No. 521, Saskatchewan
Your perfect lake retreat awaits. Whether you're looking for a year-round cabin to enjoy with your family or you're wanting to live away from the city, this home nestled into the gated community of Laurel Green Estates has it all. Set on a large 60 x 120 lot, this property has water views from your front porch as well as your back deck and has all the room you could want for entertaining - yard games, bbq's, fires. This bungalow style home comes furnished with couches, 6 beds, dishes and more. Simply move in and start enjoying! The main floor has engineered hardwood and stone countertops throughout and stunning light fixtures. The master bedroom is spacious, has a 3pc ensuite and has a beautiful view of the back yard and large trees. The living room is the focal point of the home with a gas fireplace surrounded by brick and offers ample natural light with large windows. Also found on the main floor are two additional bedrooms and a 4pc bathroom and mudroom. The basement is partially developed for two future bedrooms, a family space and 3rd bathroom, laundry and storage. (id:41462)
3 Bedroom
2 Bathroom
1,318 ft2
Real Broker Sk Ltd.
5513 4th Avenue
Regina, Saskatchewan
Welcome to 5513 4th Ave, a stunning residence that has undergone extensive recent renovations. This exceptional home is conveniently located in close proximity to schools and parks. The main level showcases a delightful open concept floor plan, highlighted by a beautiful kitchen boasting upgraded appliances and granite countertops. The main bathrooms have been newly renovated, and the home offers two bedrooms with PVC windows that flood the space with natural light. Additionally, the basement has been fully developed to enhance the living space. It presents two bedrooms featuring egress PVC windows, brand new carpets (June 2023), cozy, recreation rooms with a designated nook area perfect for a small office desk, a convenient half bath, and a laundry utility room with ample storage. The backyard has been nicely landscaped and is fully fenced. It offers a generous sized deck, ideal for entertaining, as well as a spacious green space, a single garage, and extra parking. Numerous updates have been implemented throughout the property, including an open floor plan, a new sewer line, PVC windows, flooring, doors, paint, kitchen renovations, bathroom renovations (June 2023) , upgraded stainless steel appliances, new carpet in the basement (June 2023) a high-efficiency furnace, and electrical panel upgrade, among other improvements. (id:41462)
4 Bedroom
2 Bathroom
816 ft2
Realty Hub Brokerage
269 5th Avenue Ne
Swift Current, Saskatchewan
Spacious well kept 3 bedroom bi-level located near the Library, Rec Center, walking path and a short walk to downtown. This home is immaculate from top to bottom. With 3 bedrooms on the main, a spacious kitchen/dining area large living room and 2 more bedrooms, 3pc bath and rec area in the basement this is a family friendly home. The washer and dryer were new in 2021, fridge, stove and dishwasher in 2023, hot water heater new in 2023. Shingles replaced in June 2022. The basement bedrooms have been recently painted and the carpet is less than a week old. Move in ready and quick possession available. Get moved in and settled well before Christmas. (id:41462)
5 Bedroom
3 Bathroom
1,114 ft2
Davidson Realty Group
5 Clearsand Drive
Candle Lake, Saskatchewan
Year-Round Lake Cabin – 5 Bed / 2 Bath Retreat Discover your ultimate family and friends getaway at this inviting 5-bedroom, 2-bath lake cabin nestled just one row back from the water and beach area of the gorgeous Candle Lake. With space to accommodate everyone and thoughtful amenities for year-round comfort, this property offers the perfect blend of recreation and relaxation. Features & Highlights Five generous bedrooms ready to host family and friends. Two bathrooms: a full bath on the main level plus a convenient ½ bath upstairs. Main level laundry area with stackable washer/dryer, water softener and utility sink — everything you need for hassle-free stays. Large kitchen with abundant cabinetry, walk-in pantry, built-in dishwasher, fridge and stove included — move-in ready. Enjoy the living room’s cozy wood stove for relaxed evenings, plus a natural-gas forced-air furnace with central air conditioning and a remote-controlled thermostat to keep you comfortable year-round. Attached screened-in room lets you soak in the lake-view and fresh air—perfect even on unsettled days. Prime location just one row back from the beach and marina, with a marina slip at nearby Clearsand Marina within walking distance, giving you easy boating access. Water sourced from a private well for added peace of mind. Want more space? Adjacent lot is also for sale—contact your agent for details. Situated in the scenic Candle Lake area, this cabin offers access to all-season lake living: swimming, boating and beach days in summer, snow-mobiling, ice-fishing and cross-country skiing in winter. The nearby village amenities —restaurants, groceries, and services are close at hand. This is a rare opportunity to secure a spacious, fully-equipped lake property in a highly sought-after location. If you’re looking for a year-round retreat or investment with lifestyle appeal, don’t wait. Contact your agent today to book a private showing and explore the adjacent lot option. (id:41462)
5 Bedroom
2 Bathroom
1,648 ft2
Resort Realty Ltd.
178 6th Street E
Prince Albert, Saskatchewan
Public Remarks: Very well cared for 1 and 3/4 home located in Midtown. Very close to Co-op clinic, all downtown amenities, close to schools, and the cornerstone development. Home features a spacious kitchen with plenty of cupboards, a pass through to a dining room, and a south facing living room with a huge picture window for plenty of natural light, main floor laundry right off kitchen. Upstairs consists of 3 bedrooms, and a 4 piece bath. Seller purchased in 2015 and has completed many upgrades since then. In 2015 a 14' X 20' 4" single garage was added, in recent years there was a lean to/garden shed attached to the garage measuring 6'6" by 15', all windows replaced except the living room picture window, as there was no need as it was in good condition. New fence put up in 2015,as well. Furnace was upgraded in 2015 with a high efficient furnace, and in 2017 the water heater was replaced. New laminate flooring throughout the main and upstairs approx. 5 years ago. Main floor had all lath and plaster removed and was replaced with drywall. To finish it off the shingles were replaced in 2023. Seller has just had a certified electrician come in and removed all the old Knob and Tube wiring removed and had it all upgraded to new wiring. All you have to do is move in and add your personal touches. Call your agent to book your personal viewing. (id:41462)
3 Bedroom
1 Bathroom
798 ft2
RE/MAX P.a. Realty
2172 Wallace Street
Regina, Saskatchewan
Great Starter or revenue with a great location 2-3 short blocks to Maple Leaf pool and the General Hospital. Walk to downtown or Wascana Park and enjoy easy access to all areas of the city. The private back yard of this oversized (29') lot has almost a full canopy of shade and leads to the oversized double garage. The garage has natural gas and 220 power running to it but requires Repair and has great potential!. Upgrades include newer flooring, PVC windows, shingles to the home, and lots more!! Some listing pictures are virtually staged for design ideas Call your Realtor today to schedule a person viewing (id:41462)
2 Bedroom
1 Bathroom
684 ft2
Sutton Group - Results Realty
301 Shurygalo Road
Bienfait, Saskatchewan
Welcome to Bienfait, Sask. where you will find acreage living within the town limits. Situated on 1.03 acres is a cozy home with plenty of natural lighting and a great layout. The main level has 735 sq ft of living space with a living room, separate eating area, kitchen, 2 bedrooms and bathroom. The mature yard site is nicely treed with plenty of space to build a shop, and parking any type of vehicles or toys. There is a detached garage and sheds for storage. The Elementary School is within walking distance for children. If you enjoy outdoor living this is an affordable way to obtain the lifestyle you desire. (id:41462)
2 Bedroom
1 Bathroom
735 ft2
RE/MAX Blue Chip Realty - Estevan
73 Makwa Drive
Makwa Lake, Saskatchewan
Affordable lake living at the beautiful resort of Makwa Lake! Built in 2008 this cabin offers 1024 sq. ft. and sits on a leased lot and a half. You will love the open concept floor plan and vaulted ceilings in the kitchen and living room. 2 spacious bedrooms with a combined 3pc bath and laundry room. Enjoy the sun on the 6' x 30' plus 10' x 36' wrap around deck. Front deck measures 6' x 12'. Crawl space is insulated, heated and hosts a 600 gallon fresh water tank. 1000 gallon septic tank. Lease fee is $1835.48/year and this includes water and garbage pickup. Water is direct hookup in the summer months at no extra charge and pump station sells water for $1 per 100 liters in the winter. Hot water heater was replaced in 2018 and corner shower unit new in 2019. Average power is $500 per quarter. Cabin is well insulated for year-round use! (id:41462)
2 Bedroom
1 Bathroom
1,024 ft2
RE/MAX Of The Battlefords - Meadow Lake
231 Kiezie Channel Drive
Buffalo Narrows, Saskatchewan
Welcome to your own piece of LAKEFRONT paradise in Buffalo Narrows. This 1197 sq. ft. home sits on a double lot and overlooks the beautiful Kisis channel which provides access to Churchill Lake and Peter Pond Lake. Main level features a spacious U-shaped kitchen with ample cupboard space and eating bar facing the dining area. Living room with vaulted ceilings, floor to ceiling windows and cozy wood fireplace. Bedroom with French doors that lead onto a sun room measuring 11.6' x 11.2'. Large entry, laundry and 2 pc bath complete the main level. Upstairs hosts 2 more bedroom and 4 pc bath. Front covered deck measures 10' x 24' and faces the water. Double detached garage sits adjacent to the house, fully insulated and hosts a wood stove for heating. This property is just steps away from the water and comes with a dock and filleting shack. Buffalo Narrows has a lot to offer and is a great recreational community all year round including fishing, hunting, boating, swimming, camping, sightseeing, touring, snowmobiling, skiing etc. (id:41462)
3 Bedroom
2 Bathroom
1,197 ft2
RE/MAX Of The Battlefords - Meadow Lake
1051 109th Street
North Battleford, Saskatchewan
Welcome to 1051 109th Street in North Battleford, the main level is 1040 sq ft with 3 bedrooms, and a 4pc bath on the main with a large living room. The basement has its own entrance to a 2 bedroom suite with big bright windows, a full kitchen, a 4 pc bath and spacious living room. The yard is fully fenced with a garden area and a double detached garage. Each suite is metered separately (2 energy bills and 2 power bills). (id:41462)
5 Bedroom
2 Bathroom
1,040 ft2
Real Broker Sk Ltd.
904 Railway Avenue
Loon Lake, Saskatchewan
This 3 bedroom bungalow with double detached garage is located in the Village of Loon Lake and is situated on 3 lots. Main floor hosts kitchen with ample counter space, nice sized dining room, large living room with access to the backyard, primary bedroom with large closet, 2 decent sized bedrooms and a 4pc bathroom. Windows in living room and dining room have been replaced. Primary bedroom ensuite was converted into main floor laundry, but could easily be changed back. Lower level is partially finished, rooms are framed, just needs flooring and some drywall to be completed. The carport on the south side has been closed in and makes a great mudroom. There is also a room on the SW side of the carport which would work great for a home based business, as it has its own access. Water heater 2021, furnace approx. 2010, laminate flooring throughout majority of main level, house shingles approx. 2007, garage shingles 2015, sewer line replaced from street to house. Yard is well developed, is partially fenced and the patio on east side is great for your morning coffee. Lots of room for RV parking. The Makwa Lake Provincial Park is only 5 minutes away which gives you access to great fishing, boating, snowmobiling and golfing. (id:41462)
3 Bedroom
1 Bathroom
1,240 ft2
RE/MAX Of The Battlefords - Meadow Lake
303 1st Street E
Meadow Lake, Saskatchewan
Check out this well maintained bungalow with 3 bedrooms and 1 & 1/2 bathrooms. Situated on 2 lots measuring 75' x 120' centrally located and walking distance to down town. Spacious kitchen/dining and living room and you will love all the natural light with the large windows. Basement hosts a bonus room, 1/2 bath, plenty of storage, and the rest can be developed to your liking. There have been many updates in this home including windows, furnace, hot water heater, flooring, paint, bathrooms, fence, and shingles were redone within the last 10 years. Yard is nicely developed and the super large storage unit in the back has a concrete floor so could be converted to a garage space if desired. Don't miss out on this one! Call today! (id:41462)
3 Bedroom
2 Bathroom
1,404 ft2
RE/MAX Of The Battlefords - Meadow Lake
Hansen Acreage
Canwood Rm No. 494, Saskatchewan
Welcome to this one and kind waterfront private acreage located at Fish Lake, SK offers a serene and picturesque setting. The property spans across 4.99 acres The house was built in 2016 and boast over 1800 sq ft with three spacious bedrooms. The open concept kitchen has plenty of cupboard and counter space with island. Master bedroom has 5pc bathroom! House is equipped with in floor radiant heat and wood burning stove for supplement heat. Head on out the living room door to back deck overlooking the lake. The property numerous outbuilding for storage and wood cutting station. The house is equipped with a well and a septic tank. The property has large heated shop measuring 33 X 38 and heated attached garage. There is no public reserve on the lake front and the well is under ground spring fed. (id:41462)
3 Bedroom
2 Bathroom
1,850 ft2
Real Broker Sk Ltd.
100 1st Avenue N
Lucky Lake, Saskatchewan
Upgrade your life with this spacious home in Lucky Lake! Located on a corner lot close to shopping and featuring a covered back deck and double detached garage. This home has a functional layout with large living spaces perfect for growing families or those moving to town off the farm! The dining room has patio doors to the back deck and connects to your generous size kitchen with tons of cupboard space. There is a expansive living room with bay window and cutaway into the hallway down to the bedroom enhancing that feeling of openness. The Primary bedroom has his and her closets, newer carpet and paint. The main floor bathroom is huge and has a walk-in jet tub with adjustable shower head and a large vanity with make-up counter. There is 1 more bedroom on the main floor, laundry and 2 piece bathroom. The basement has tons of space with a recreation room large enough for a pool table, 3 piece bathroom with shower (new shower kit will stay for new owners), a den and 3 more bedrooms (1 used as an office - no closet). The utility room has room for storage and your deep freezers and is where you will find the central vac and on-demand water heater! The house shingles were done approximately 2019, there are 4 new windows and new patio door all 2022, jet tub 2018, on demand water heater 2018, and a few finishing touches will be completed for the new owners (trim around new windows and patio door and front step boards). Keep the rain and snow off your vehicles with the 24 x 24 garage featuring electric doors, metal roof and siding! Lucky Lake is located close to Lake Diefenbaker for great beaches and fishing, there is a k-12 school, health centre, groceries, hardware store, fuel, dining and more! Immediate possession available. Call to see it today! (id:41462)
5 Bedroom
3 Bathroom
1,232 ft2
Realty Executives Prosperity
502 Main Street
Delisle, Saskatchewan
Your next home awaits! This large family home located in Delisle is less than 25 minutes to Saskatoon and is ready to call your own. With lots of key updates over the years and a functional layout - this property is worth taking a look. Featuring eye capturing street appeal with updated vinyl siding, a large front deck and updated pvc windows throughout the main floor. The kitchen boasts tons of counter top space with an eating bar peninsula, stainless steel appliances and a good sized adjoining dining area. A living room for the whole family to enjoy with new laminate flooring, large picture windows bathing the space in natural light and is more than spacious enough to host the holiday events. There are 3 bedrooms on the main floor, a 4 piece bathroom, and a generous sized laundry room with access to your back yard. The finished basement has a recreation room with wet bar, 4th bedroom with large walk in closet, 3 piece bathroom, large den/bonus room and a huge storage room. The fully fenced back yard has a deck, large shed, gazebo, parking pad and tons of space to create your own back yard oasis. The attached garage has an electric door, will keep the elements off your vehicle and provide some extra storage. Key updates for the property are: furnace 2024, stove 2023, living room pot lights, newer central air, siding and main floor windows, living room flooring 2024, and an updated front deck. If you are looking for a home that gives you enough space to grow then this could be the one for your family. Delisle boasts double lane highways to Saskatoon, affordable property taxes, k-12 school, arena, golf course, and so much more! Call your favourite realtor and book your private tour! (id:41462)
4 Bedroom
2 Bathroom
1,368 ft2
Realty Executives Prosperity
805 Pacific Street
Grenfell, Saskatchewan
Cute , Cozy and Modern vibe - 2 bedroom plus 2 bath Grenfell home . RENOVATED AND READY AND JUST A BLOCK FROM GETTING YOUR MAIL, GROCERIES AND A WALK TO THE LOCAL BUSINESSES. This home provides a good opportunity to step into the Grenfell market for a couple or single person. Large yard with a double detached garage and lots of room to grow a garden in this sunny yard. Lots of parking for the camper and extra toys you may have. Many updated assets include: 100% new plumbing, approx 90% electrical, interior weeping tile, new main floor drywall, vinyl windows, newer shingles, vinyl siding, interior doors, extra insulation upstairs, newer main floor flooring, and HE furnace. Walk into the back porch with closet and door to separate this space from the main home. Inside , find a 4 piece bath to the left and the kitchen /dining to the right. This kitchen is modern and beachy with newer cabinets that provide lots of storage and work space. The living room is open and bright with natural light filtering through the north and west windows. Primary bedroom is large enough for a king bed, has a 1/2 bath that does have plumbing for a washer and dryer or to install a shower, Second level has natural hard wood floors through out. The second bedroom is large and presents a cottage vibe. Use the other space on 2nd level for an office , or reading area. Store all your extra clothes or seasonal items in the large closet. This home is not to be overlooked... it's a charmer . (id:41462)
2 Bedroom
2 Bathroom
1,192 ft2
RE/MAX Blue Chip Realty
11 Sandy Road
Diefenbaker Lake, Saskatchewan
Discover the ideal spot to build your dream getaway — or permanent retreat — at Lake Diefenbaker. Water Access: Just steps from shoreline trails that connect to the Trans-Canada Trail, plus other amenities include a double sports court, picnic parks and shoreline parks. A 200-slip inland marina offers electrified and non-electrified slips, fuel, water, washrooms, and fish-cleaning facilities makes this resort village a perfect choice for boating and fishing enthusiasts. Located 1 hour south of Saskatoon on paved highways makes your lot ideally located and easy to get to. Phone today to find out how this oversized lot can make all your LAKE LIFE dreams come true! (id:41462)
Realty Executives Prosperity
Lot 22 Greenbrier Road
Diefenbaker Lake, Saskatchewan
Lakeview Half-Acre with Bonus Storage Lot for sale! A Hidden Gem on Lake Diefenbaker! Here’s your opportunity to own a stunning lakeview lot on nearly half an acre, complete with a bonus 78 ft x 119 ft storage lot, perfect for extra vehicles, lake toys, or future storage building. This peaceful retreat is tucked beside a treed municipal reserve, giving you no side neighbors and a heightened sense of privacy. With a gentle slope and open views, you’ll enjoy peaceful, year-round views of Lake Diefenbaker. A shared well agreement with the neighbor across the road provides potable water directly from the Judith Aquifer, no monthly water bills and clean, fresh water for your home and yard. Power is already to the lot, making your build even easier. There’s no pressure to build right away, design your dream cabin on your own timeline. The location offers easy highway access, fuel and groceries nearby in Lucky Lake, and a quick trip to Palliser Regional Park, where you’ll find a marina, golf course, and sandy beaches. This area is quieter and more relaxed than many other lake resorts, ideal for those who value space, serenity, and scenic beauty. Don’t miss your chance to invest in this rare and affordable lakeview opportunity. (id:41462)
Realty Executives Prosperity
310 Christie Street
Outlook, Saskatchewan
Move in ready, at an amazing price! This 2003 single wide mobile home will make you feel at ease from the moment you walk into it's 1216 sqft! With a large and spacious master suite with everything that you could desire, including walk-in closet and en-suite with jet tub. The kitchen has plenty of work space and a large panty easy at hand. This property also has a beautiful single garage and a good size fenced in yard, ready for pets or children! The location on Christie Street is fantastic for families, steps from the Jim Cook Rec Plex and the stunning Van Ray Outdoor Pool, your family has easy access to fun all year round, not too mention a daycare and two schools within walking distence! Call your agent today to check out this turn key property! (id:41462)
3 Bedroom
2 Bathroom
1,216 ft2
Realty Executives Prosperity
277 Carwin Park Drive
Lakeland Rm No. 521, Saskatchewan
Solid Emma Lake getaway! Escape the city to enjoy this full stock 4 season cottage resting at the tail end of Carwin Park. Loaded with upgrades the residence details 2 sizeable bedrooms, large 4pc bathroom, a laundry room and provides an open concept floor plan with gorgeous hardwood flooring throughout. Additionally the property comes equipped with a beautiful natural gas fireplace, well water, a 1,200 gallon septic tank and back up baseboard electric heat. The exterior of the property comes wonderfully landscaped front to back, has 2 storage sheds, a massive deck off of the main entrance and an absolute ton of parking space for all the toys. Close to all amenities, public beaches and all the great things Emma Lake has to offer! (id:41462)
2 Bedroom
1 Bathroom
1,140 ft2
RE/MAX P.a. Realty
3 Lots Close By Lake Diefenbaker
Diefenbaker Lake, Saskatchewan
POTABLE WATER! This extra large property consists of 3 lots totaling 179.8 ft wide x 125 ft long combined and has potable water already on the property ready for you to plant your trees, park your camper and start designing your home away from home! Whether you are looking for a place to build your dream cabin, park your RV, or build a storage shed for your lake toys - this is a property that provides tons of uses for lake lovers. Birsay is only a short 11 minute drive to Hitchcock Bay on Lake Diefenbaker where you will find a boat launch, great beaches, fish filleting shack, parks and lots of summer amenities to enjoy! It is also only a 1.5 hour drive on good highway to Saskatoon, 35 minutes to the full service town of Outlook and 15 minutes to the Riverhurst Ferry. The hamlet of Birsay has the infamous Birsay Kitchen which is a multiservice popular store providing fuel, restaurant and a convenience store where the kids can grab an ice cream. Power is fairly close to the lot for those looking for something a bit more permanent in their future plans. The land has been leveled and finished with a layer of fine gravel making it a great base for all uses. Birsay has highway access to the town, is a quiet community with a mix of permanent residents and summer holiday campers, and has low property taxes for those looking for an affordable lake property. Come view it today! (id:41462)
Realty Executives Prosperity
Gruenthal Road Retreat
Rosthern Rm No. 403, Saskatchewan
Welcome to one of Gruenthal Road’s most iconic residences, a nearly 4,600 sq. ft. two-storey home built in 1977 and cherished by the same family since 1988. Sitting on 9.94 well treed and private acres with pavement right to the driveway and direct access to the double lane highway. This grand estate offers endless potential with its 16x32 ft. indoor pool and hot tub, last used several years ago but professionally shut down, presenting the rare opportunity to revive it as a private oasis or reimagine the space into a multi-purpose recreational hall for events, sports, or a massive gym. The home itself features 5 bedrooms upstairs, including a sprawling master retreat with three closets, a jet tub, dual sinks, and a six-piece ensuite with tub/shower, toilet, and bidet, while the main floor offers a large laundry/mudroom, a sunroom with skylights, wet bar, and direct access to the fenced backyard and pool room, plus a large attached heated 28x28 double garage. Carefully maintained over the years with a new boiler in 2011, shingles redone within the last 10 years, newer front windows within 5 years, central A/C, and new blinds throughout, this home is full of character with its wood-burning fireplace (never used) and timeless 70s design. The acreage is fully fenced and horse/hobby farm ready, serviced by a 200 ft. well, and includes a powered Quonset for vehicle storage plus a large stable/shop with two oversized box stalls and tack/storage rooms, making it ideal for multi purpose. With its impressive scale, rich history, and endless flexibility, this is more than a home—it is a legacy property offering privacy, space, and vision just minutes from the city. You MUST see this home! (id:41462)
5 Bedroom
3 Bathroom
4,567 ft2
Trcg The Realty Consultants Group
1111 100th Avenue
Tisdale, Saskatchewan
1111 100th Avenue Welcome to 1111 100th Avenue Tisdale, SK. This spacious 6-bedroom bungalow offering plenty of potential for family living or investment. Featuring two bathrooms and a detached garage, this property provides both functionality and flexibility. The layout is ideal for a rental suite in the basement, creating an excellent income opportunity. Conveniently located close to downtown, restaurants, and the high school, this home combines comfort with unbeatable accessibility. A great opportunity in a prime location! (id:41462)
6 Bedroom
2 Bathroom
1,092 ft2
Royal LePage Renaud Realty
430 F Avenue S
Saskatoon, Saskatchewan
Prime building site, excellent money making opportunity. Cleared and level lot in the heart of Riversdale, an area with many new builds and renovations underway. Not only is this the widest street in Riversdale, but it is close to the river and the Meewasin Trail. Close to downtown and a array of shops, restaurants, swimming pool, bus stops, market gardens and a array of amenities. SELLER ALSO SELLING ANOTHER 25 FT. LOT ON THE SAME BLOCK SK975261. WILL SELL THE TWO LOTS TOGETHER FOR $210,000.00. Don't miss out a great buy while it lasts. Call your agent today. (id:41462)
RE/MAX Saskatoon
69 5035 James Hill Road
Regina, Saskatchewan
Welcome to 5035 James Hill Road#69, this second floor condo in Harbour Landing offers close proximity to walking path and all commercials. The open-concept living area features upgraded ceramic tile flooring and provides direct access to a balcony with views of green space and walking paths. Inside, you'll find two bedrooms, a spacious four-piece bathroom, a laundry room with additional storage, and an on-demand hot water system with in-floor heating. The home also includes a ductless air conditioning split unit for those hot summer days and comes with one electrified parking spot. Call to book a showing today. (id:41462)
2 Bedroom
1 Bathroom
786 ft2
Exp Realty
508 Cardinal Court
Shellbrook, Saskatchewan
This 2 Storey Family home in Shellbrook is a must see. Built in 2013 this 4 +2-bedroom home offers over 2300 sqft on 2 levels, plus the fully finished basement. The spacious entrance way invites you in with its stylish ceramic tile floors and French Doors leading to the private office space. The large family room flows nicely into the main dining area before you enter the beautiful kitchen with island, maple cabinetry and granite countertops featuring a brand-new natural gas 4 burner stove. Finishing off the main floor is the large laundry room and 2 pc bath. The 2nd level boasts 3 large kid’s bedrooms and bath, in addition to the impressive master bedroom and beautiful ensuite with Jacuzzi tub, ceramic tile shower and large walk-in closet. The fully finished basement provides lots of extra space for the kids in the family room, 2 more bedrooms and full bathroom. The oversized heated double garage offers additional workspace. This spectacular home is situated on an oversized lot with a maintenance free fence enclosing the yard complete with the kids play structure, hot tub, fire pit area and a 12 x 16 shed with concrete floor for the toys. Extra RV Parking included. (id:41462)
6 Bedroom
4 Bathroom
2,352 ft2
RE/MAX P.a. Realty
331 4th Street
Weyburn Rm No. 67, Saskatchewan
Welcome to this inviting 4-bedroom, 3-bath family home located in the friendly community of North Weyburn—just minutes from the city of Weyburn. Set on a spacious corner lot, this property offers comfort, functionality, and small-town charm. Enjoy the raised deck with storage below or unwind in the three-season screened sunroom—perfect for morning coffee or evening relaxation. The fenced backyard features a separate enclosed area ready for a future pool, open green space, and a custom-built catio for pet lovers, plus ample parking for family and guests. Inside, the bright, open-concept layout is filled with natural light. The home includes 4 bedrooms and 3 bathrooms, including a primary suite with private ensuite and shower. The generous kitchen comes equipped with all major appliances and plenty of counter space. The fully finished basement adds a fourth bedroom, home office, and a large utility/laundry room with excellent storage. Nearby amenities include Jubilee Park with walking paths, sports fields, and tennis courts; the Tatagwa Trail System for biking or walking; and River Park Campground with a spray park and playgrounds. Shopping, dining, and services are just minutes away in downtown Weyburn. Schools are part of the South East Cornerstone Public School Division #209 and the Holy Family Roman Catholic Separate School Division #140, including Legacy Park Elementary and Weyburn Comprehensive School. Located in a quiet, family-friendly neighborhood with parks and recreation close by, this property combines the peace of rural living with the convenience of city amenities—an excellent opportunity to settle into a welcoming community. (id:41462)
4 Bedroom
3 Bathroom
1,288 ft2
Boyes Group Realty Inc.
101 1822 Eaglesham Avenue
Weyburn, Saskatchewan
Move-in ready condo in Greystone Manor! This bright and inviting three-bedroom unit has been beautifully refurbished from top to bottom. You’ll love the brand-new vinyl plank flooring that runs throughout and the crisp new white cabinetry in the kitchen—complete with new appliances! The bathroom has also been fully updated with a new tub, surround, and vanity. There’s plenty of in-suite storage plus the bonus of convenient laundry service. An electrified parking stall is included for your exclusive use. Condo fees cover common area maintenance, building insurance, garbage, heat, water, snow removal, and the reserve fund—making this a truly low-maintenance lifestyle. Quick possession is available—just move right in and enjoy! (id:41462)
3 Bedroom
1 Bathroom
995 ft2
RE/MAX Crown Real Estate
207 1808 Eaglesham Avenue
Weyburn, Saskatchewan
This renovated one-bedroom condo offers an open floor plan with newer flooring, paint, and a refreshed bathroom. Enjoy the bright living room with an electric fireplace and step out onto your large balcony overlooking the green space. Includes in-suite storage, common laundry, and an electrified parking stall. Recent building updates include new siding, windows, shingles, and an elevator for added accessibility. Well maintained, affordable, and move-in ready—this is a great place to call home! (id:41462)
1 Bedroom
1 Bathroom
630 ft2
RE/MAX Crown Real Estate
1010 Gladstone Street
Hawarden, Saskatchewan
HAWARDEN, SK – Discover an outstanding opportunity to acquire an affordable commercial property within a secure, fenced compound spanning approximately 5 acres. There is potential for the town to permit residential use in addition to the existing commercial zoning. Located about an hour south of Saskatoon and less than 20 minutes from Lake Diefenbaker, this former Hawarden School offers excellent investment potential or affordable warehouse space. The property boasts ample room, a loading dock, overhead doors, and a spacious yard with plenty of extra space. (id:41462)
Aspaire Realty Inc.
12 Shannon Crescent
Lanigan, Saskatchewan
This vacant lot offers an exciting opportunity to construct your dream home in the beautiful progressive Town of Lanigan! The lot spans approximately 55.6 feet of frontage on this irregular shape lot, providing space for your envisioned home. As you plan your dream home, please be aware that the buyer is responsible for covering all utility connections and hookup costs. However, the good news is that essential services like water and sewer are conveniently available near the property, and natural gas and power connections are accessible as well. Purchase price plus GST. Call today to explore this enticing opportunity further, and arrange a viewing to help you visualize the possibilities for your dream home in this desirable location, approx. 21 min to BHP Jansen Mine site and 12 min.to Nutrien Potash Mine. (id:41462)
Century 21 Fusion - Humboldt
8368 Howard Avenue
Gull Lake, Saskatchewan
Welcome to this beautifully updated 4-bedroom, 2-bathroom home located in the friendly community of Gull Lake! This property offers the perfect blend of modern comfort and small-town convenience, with tons of amenities just around the corner! Step inside to find a warm and inviting main floor featuring three spacious bedrooms, fresh new flooring, and updated paint throughout. The bright living room boasts a beautiful feature wall, adding character and style to the heart of the home. The basement includes an additional bedroom, perfect for guests, teens, or a home office. Enjoy comfort year-round with central air conditioning, and relax outdoors in the large, fully fenced backyard—a great space for kids, pets, or entertaining. There’s ample parking, including room for your RV or extra vehicles. Located close to the K–12 school, rink, and park, this home is ideal for families looking for a welcoming community and a move-in-ready property. Don’t miss your chance to make this lovely home yours—schedule your private showing today! (id:41462)
4 Bedroom
2 Bathroom
1,040 ft2
RE/MAX Of Swift Current
127 S Avenue S
Saskatoon, Saskatchewan
Very affordable 1bedroom +den bungalow 5 minutes from downtown. Great for investment OR for 1st time buyers looking to pay less than market rent to own a fully detached home. New flooring throughout the home along with fresh paint. Some of the doors and windows have been replaced. HUGE lot, lots of future potential as well. Vacant easy to show & quick possession possible. Great for students looking to invest while studying (id:41462)
1 Bedroom
1 Bathroom
610 ft2
RE/MAX Saskatoon
328 120 23rd Street E
Saskatoon, Saskatchewan
Welcome to this stunning East-facing loft located in the heart of Saskatoon's Central Business District. With 1,100 square feet of free-flowing living space, this 1-bedroom, 1.5-bath unit combines industrial charm with modern finishes, offering the perfect balance of comfort, style, and urban convenience. Soaring ceilings and a large window floods the space with natural light, enhancing the airy, open-concept layout. The kitchen has been beautifully upgraded with new quartz countertops and an oversized island—ideal for both entertaining and everyday living. The spacious living and dining areas flow effortlessly, creating a versatile space for relaxing or hosting. The large bedroom features a 4-piece ensuite, while a separate half-bath adds convenience for guests. Located directly across from the buildings fitness centre and rooftop terrace access, this unit offers unmatched access to some of the building’s best amenities. The building itself is a standout in downtown living, with a modern lobby, rooftop terrace complete with a pergola-covered BBQ area, fitness centre, elevator, and heated underground parking. Live just steps from some of Saskatoon's best restaurants, coffee shops, shopping, nightlife, and the riverbank. Whether you're a professional looking for a stylish downtown home or an investor seeking a high-demand location, this loft offers exceptional value and a lifestyle that’s hard to beat. (id:41462)
1 Bedroom
2 Bathroom
1,100 ft2
Trcg The Realty Consultants Group
Red Fox School Acreage
Indian Head Rm No. 156, Saskatchewan
Rare opportunity to own a parcel of land for your own country retreat located south east of Indian Head. This 2.47 acre site that was once the home of the Red Fox Valley School and Red Fox Church. The property is completely fenced, has underground 100 amp power service in new power shed (installed in 2025) and includes a 1996, 28ft 5th wheel trailer. There are 2 generous producing apple trees as well. Old well on the property but Owner has never investigated using it. SUPER LOW TAXES AT JUST $22/YEAR! Property is zoned as Agricultural so usage must conform to this zoning from the RM of Indian Head. Contact your Hometown Real Estate Professional for more information. (id:41462)
Indian Head Realty Corp.
106 3rd Avenue E
Mossbank, Saskatchewan
Why rent when you can purchase this affordable home! Available in the Town of Mossbank, this upgraded home offers practical amenities and comfortable living spaces. Main floor laundry is conveniently located by the back entrance, and a freezer is included with the property. The residence features updated flooring throughout, including both vinyl plank and laminate. The front porch has been converted into a functional office space, while the spacious living room benefits from ample natural light. Upstairs, there are two bedrooms. The basement contains the utility room and offers substantial storage capacity. Upgraded vinyl siding and vinyl windows improve energy efficiency. The Landscaped grounds include an extended patio area designed for outdoor relaxation. A versatile storage shed provides space suitable for vehicle storage if required. Off-street parking is available on a gravel driveway, ensuring convenient access to both entrances. This property presents an excellent opportunity for prospective buyers. Come have a look! (id:41462)
2 Bedroom
1 Bathroom
815 ft2
Century 21 Insight Realty Ltd.
180 Main Street
Kisbey, Saskatchewan
180 Main Street - Cozy 1.5-Story Home in the Quiet Town of Kisbey - Discover affordable living in this charming 1.5-story home nestled in the peaceful community of Kisbey. Offering excellent value, this property is not only ideal for a homeowner but also a perfect place to house employees or provide comfortable staff accommodations. The open-concept main floor seamlessly connects the kitchen, dining, and living areas—perfect for everyday living. The spacious primary bedroom features a 3-piece ensuite and a walk-out balcony, offering a private retreat. Additional highlights include a second bathroom, a convenient laundry room, and a utility room for extra storage. Russian hardwood floors and warm pine ceilings add rustic charm throughout, while a natural gas fireplace provides a cozy ambiance. Outside, you’ll find plenty of parking space, including RV parking with a plumbed-in sewer system. The property is serviced by a sand point well, known for producing some of the best water in Southeast Saskatchewan. The tree-lined yard, accented with tall pines, offers both privacy and character, along with multiple storage sheds and ample space to customize the outdoor area to your liking. Enjoy small-town living with comfort, warmth, and flexibility—this home is ready to welcome you or your team. (id:41462)
1 Bedroom
2 Bathroom
648 ft2
Performance Realty
208 4th Street W
Wilkie, Saskatchewan
Welcome home to this beautifully renovated 3-bedroom, 2-bathroom property in the charming bedroom community of Wilkie, Saskatchewan. Thoughtfully updated with modern finishes and an inviting design, this home offers a seamless flow throughout the bright and spacious living areas, filled with natural light from large windows. The kitchen and dining spaces provide the perfect setting for both everyday living and entertaining. Outside, you’ll find a great-sized yard—ideal for family gatherings, gardening, or simply relaxing in your own outdoor oasis. With its warm sense of community and small-town charm, Wilkie is the perfect place to call home. All that’s left to do is move in and make it your own! (id:41462)
3 Bedroom
2 Bathroom
1,496 ft2
Exp Realty
220 6th Avenue E
Biggar, Saskatchewan
Looking for a project with potential? This character-filled home is ready for someone with vision to bring it back to life! The main floor offers a practical layout with a kitchen, dining room, cozy living room, two bedrooms, and a 4-piece bathroom. Off the back porch, you’ll find access to the basement along with convenient laundry facilities. The partial basement features a cold room and houses the furnace and water heater, while the upper level adds bonus living space — ideal for two additional bedrooms and a sitting area. Situated on a corner lot right across from the school, this property is full of promise for those with a bit of elbow grease and imagination. If you’ve been searching for your next fixer-upper or investment project, this is your chance! (id:41462)
4 Bedroom
1 Bathroom
1,056 ft2
RE/MAX Shoreline Realty
303 1st Avenue E
Gravelbourg, Saskatchewan
An excellent one-time opportunity to own both the land and building for your very own fast-food outlet in Gravelbourg! This property is fully equipped and ready for operation just move in and start serving. It offers ample seating and parking, a complete kitchen setup with all the essential equipment, two large coolers, and plenty of storage space to keep your operations running smoothly. Ideally located directly across from the school, this spot guarantees consistent foot traffic and great visibility. Don’t miss this rare chance to establish your business in a thriving community with everything already in place! (id:41462)
1,728 ft2
Royal LePage Next Level
15 Broadway Street S
Redvers, Saskatchewan
15 Broadway Street, Redvers - Stunning Custom-Built Home with Exceptional Finishes Throughout - Welcome to this impressive custom-built home, where quality craftsmanship and attention to detail shine through every space. Upon entering, you are greeted by a grand foyer with a spacious storage closet—perfect for coats and boots. The main living area features an open-concept layout with a 12-foot vaulted ceiling in the living room, a gas fireplace, and large triple-pane windows overlooking the backyard. The dining area offers two walls of windows and a patio door leading to the deck, creating a bright and inviting atmosphere. The chef-inspired kitchen is sure to impress, complete with granite countertops, soft-close cabinetry, modern stainless steel appliances, a built-in full-size fridge and freezer, gas cooktop, double wall oven (brand new), built-in microwave, warming drawer, prep sink with garburator, hidden custom dishwasher (new), and mini bar fridge. The home’s thoughtful layout features two spacious bedrooms and a 4-piece bathroom on one side, while the opposite wing includes a private office and a luxurious primary suite with walk-in closet, double vanity, and a FIAT steam shower. Step directly from the ensuite onto a private second-tier deck with a hot tub—your own backyard oasis. Additional main floor highlights include a 2-piece powder room, a large laundry room, and a utility room. Upstairs, the bonus room provides a versatile space reinforced for a pool table and features custom-built display cases—ideal for recreation or a media room. This home offers 9-foot ceilings throughout, 8-foot interior doors, Hunter Douglas top-down bottom-up blinds, and triple-pane windows. Exterior upgrades include new Gemstone lighting (app-controlled), a brand new asphalt driveway, and vinyl fencing. Enjoy outdoor living with two composite decks, a stone patio, gas BBQ hookup, underground sprinklers, RV/trailer parking pad, large storage shed, play center, and a hot tub. (id:41462)
3 Bedroom
3 Bathroom
3,116 ft2
Performance Realty
1004 17th Street W
Saskatoon, Saskatchewan
Turnkey Automotive Detailing Business for Sale. Prime location with high visibility and accessibility! This profitable, well-established auto detailing shop comes fully equipped with quality tools and supplies, ready for a new owner to step in and continue operations. The current owner is relocating to Dubai, providing a rare opportunity to acquire a respected business with a solid client base and a strong reputation for quality service. Current management will provide training for a negotiated period to ensure a smooth transition. There’s also significant room for growth by adding services such as ceramic coating, paint correction, tinting, power polishing, oil changes, tire changes, auto sales, and more. Don’t miss this chance to own a profitable detailing business in a prime location! This is a rare opportunity to acquire a respected detailing business with steadily growing revenues. (id:41462)
2,800 ft2
RE/MAX Saskatoon



