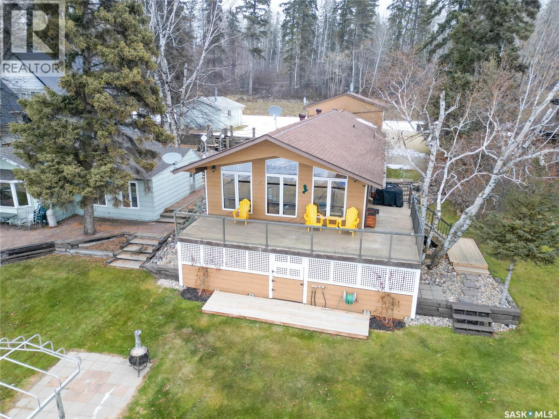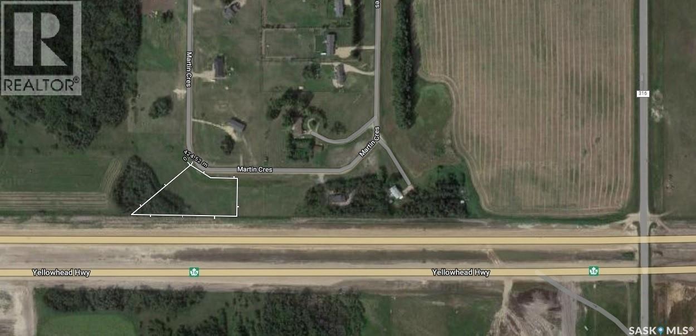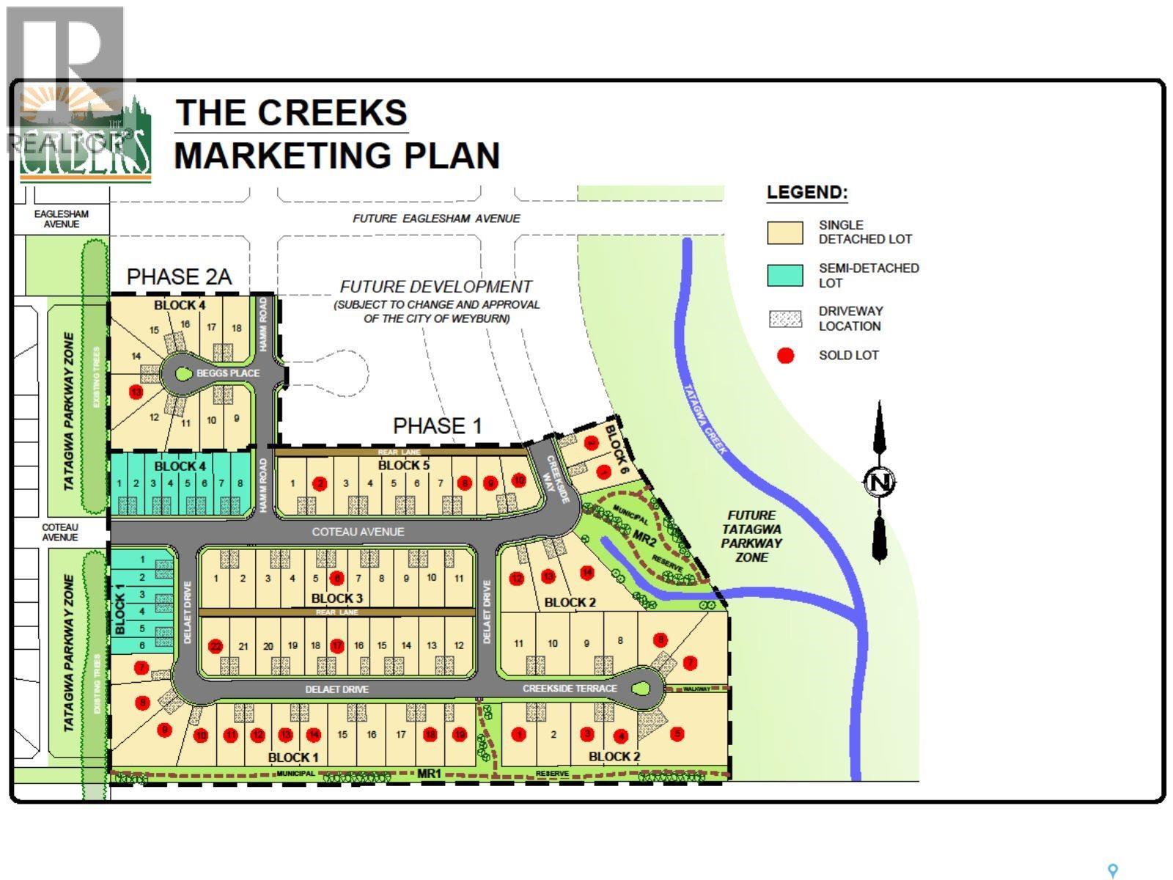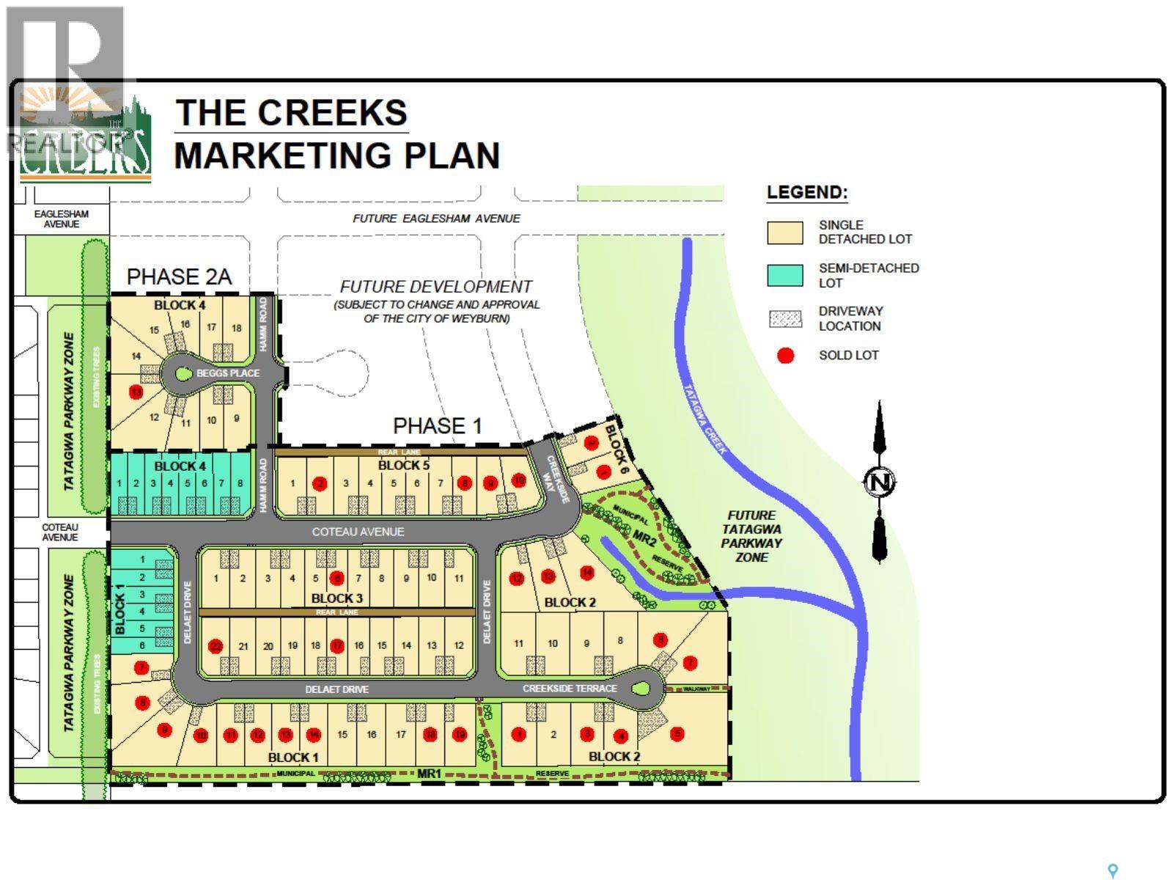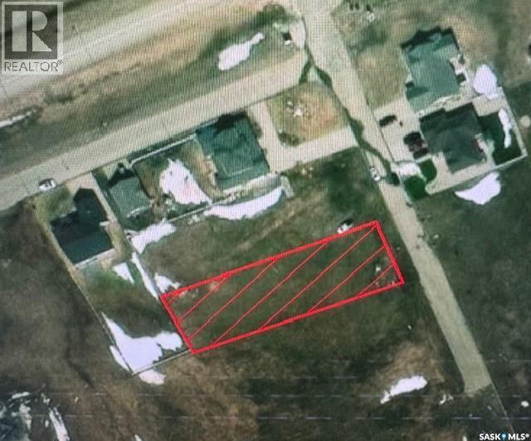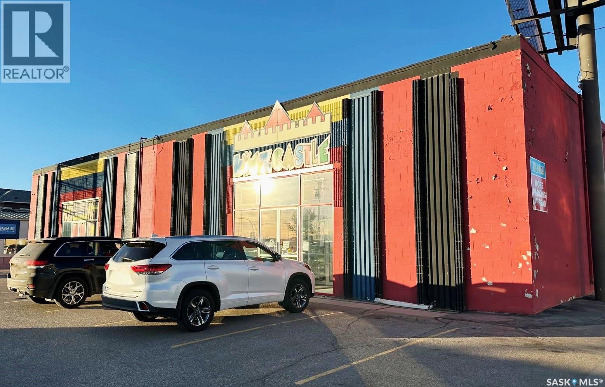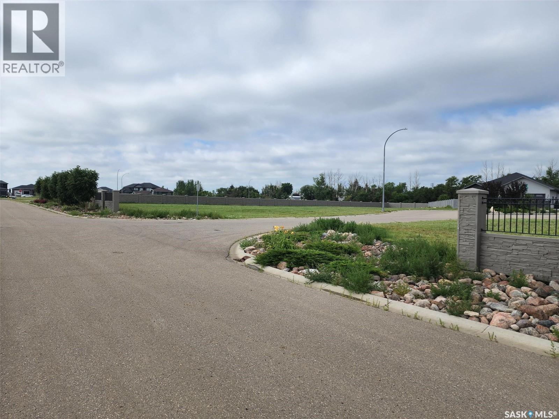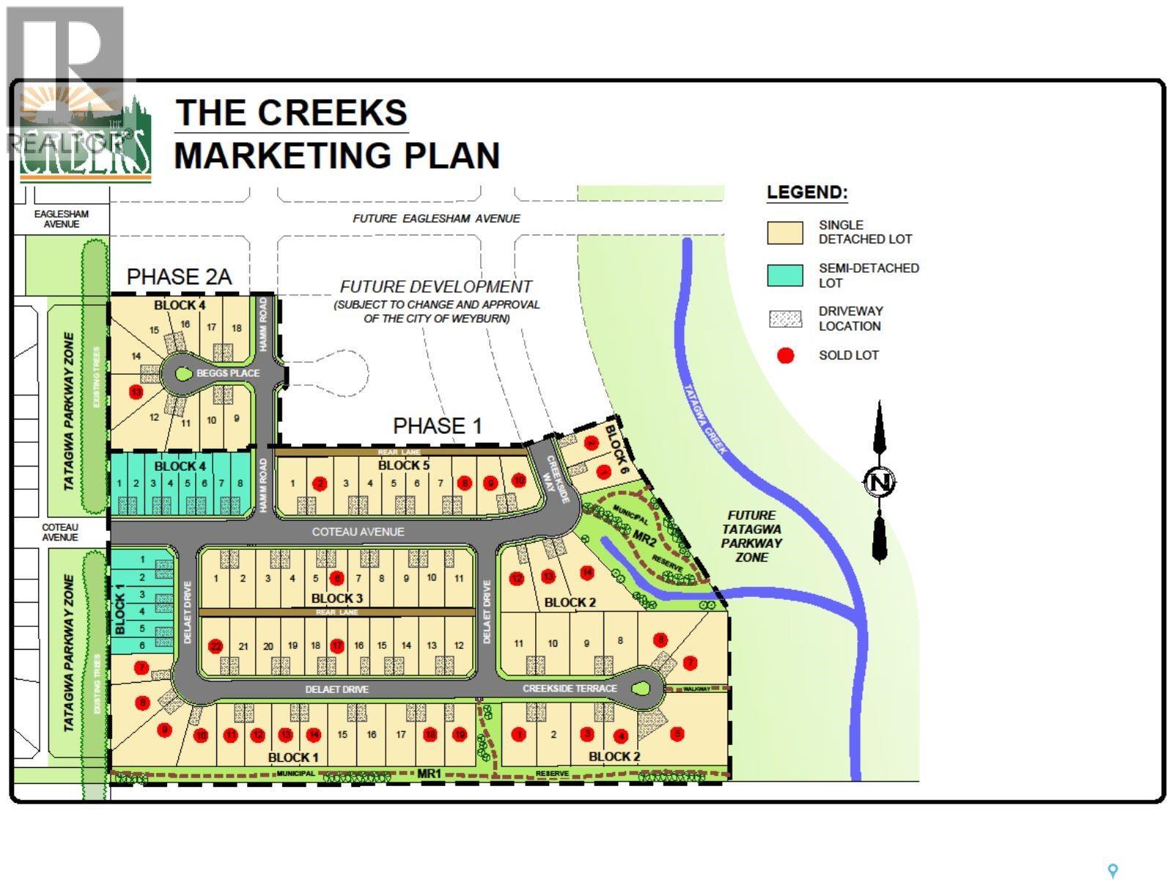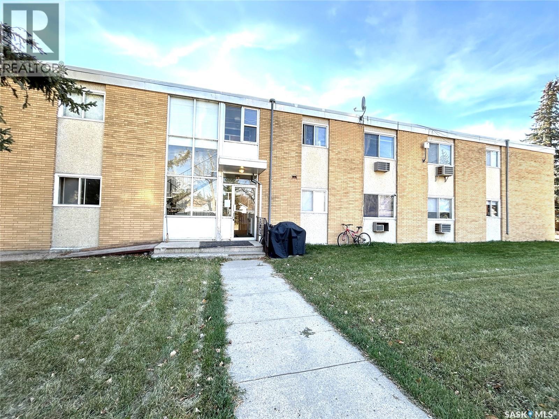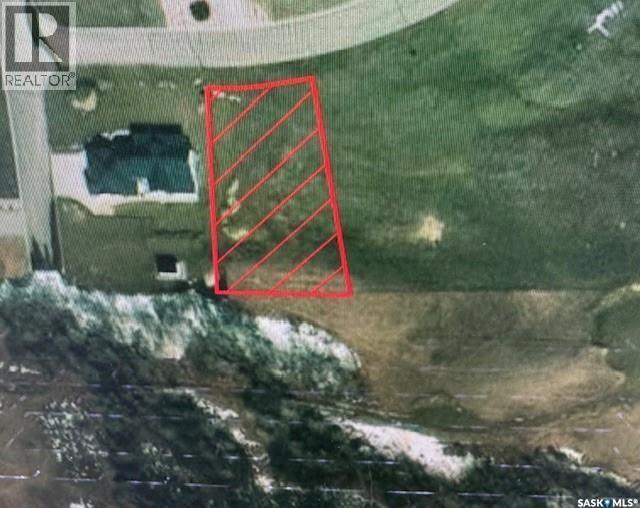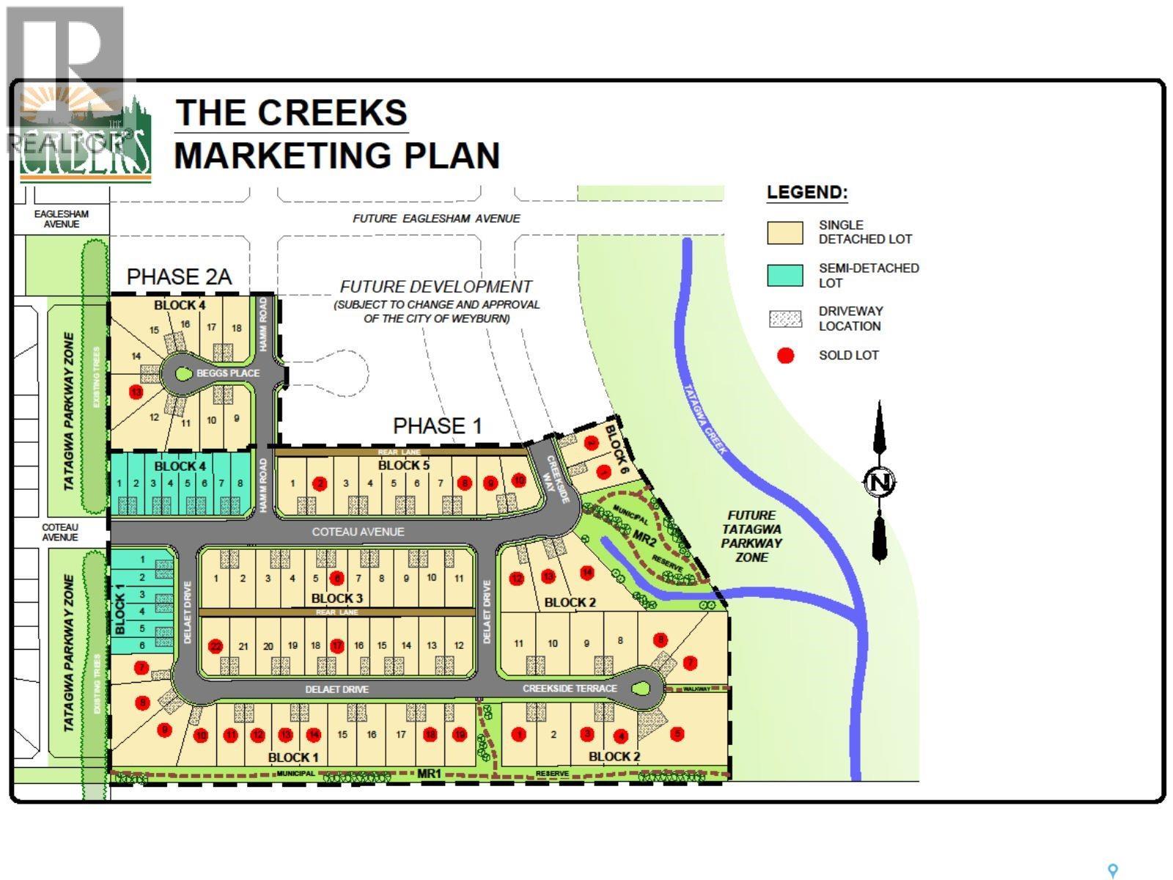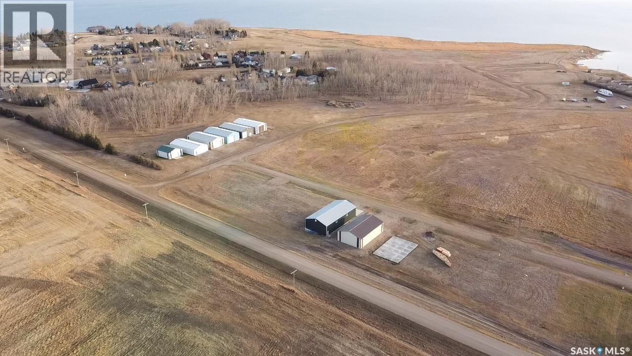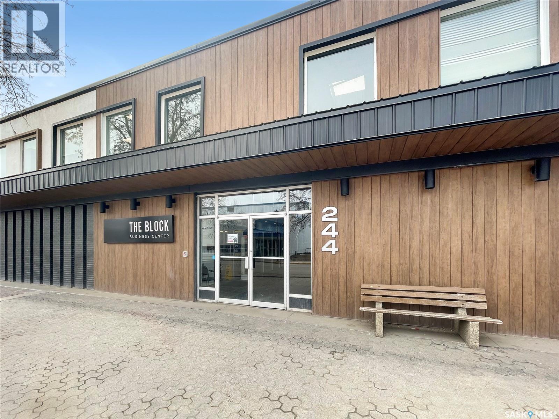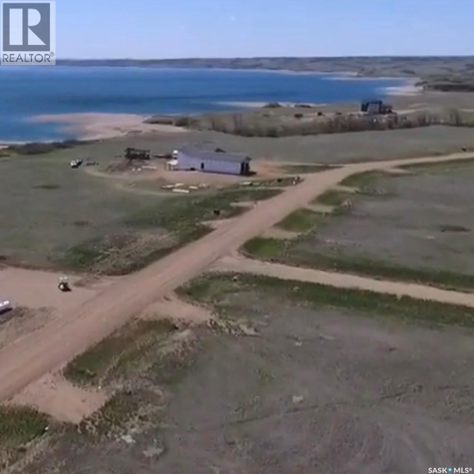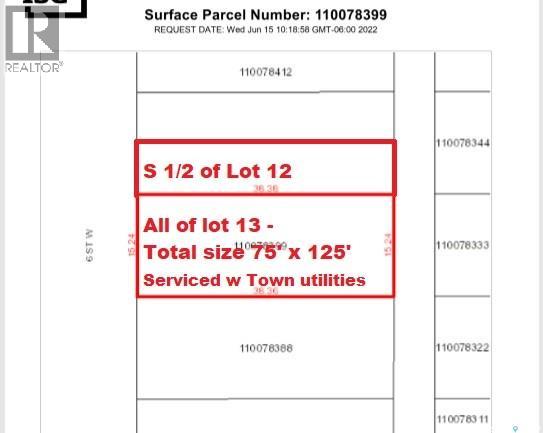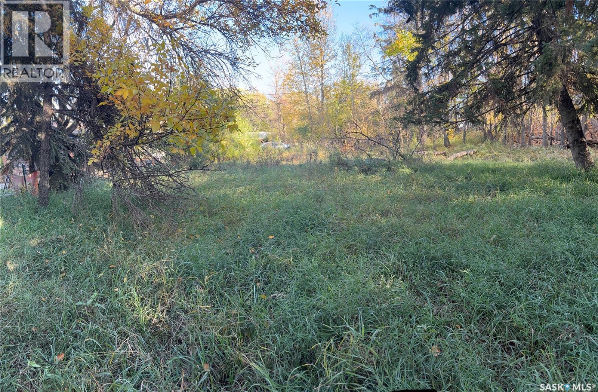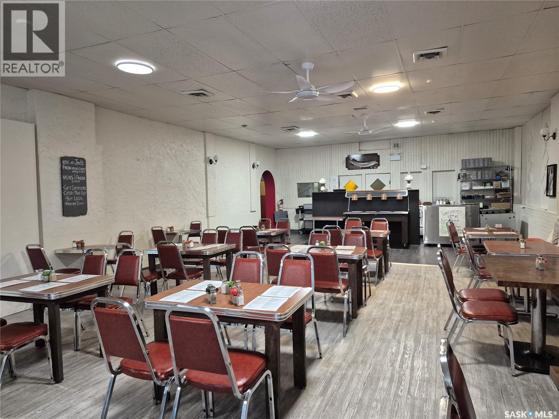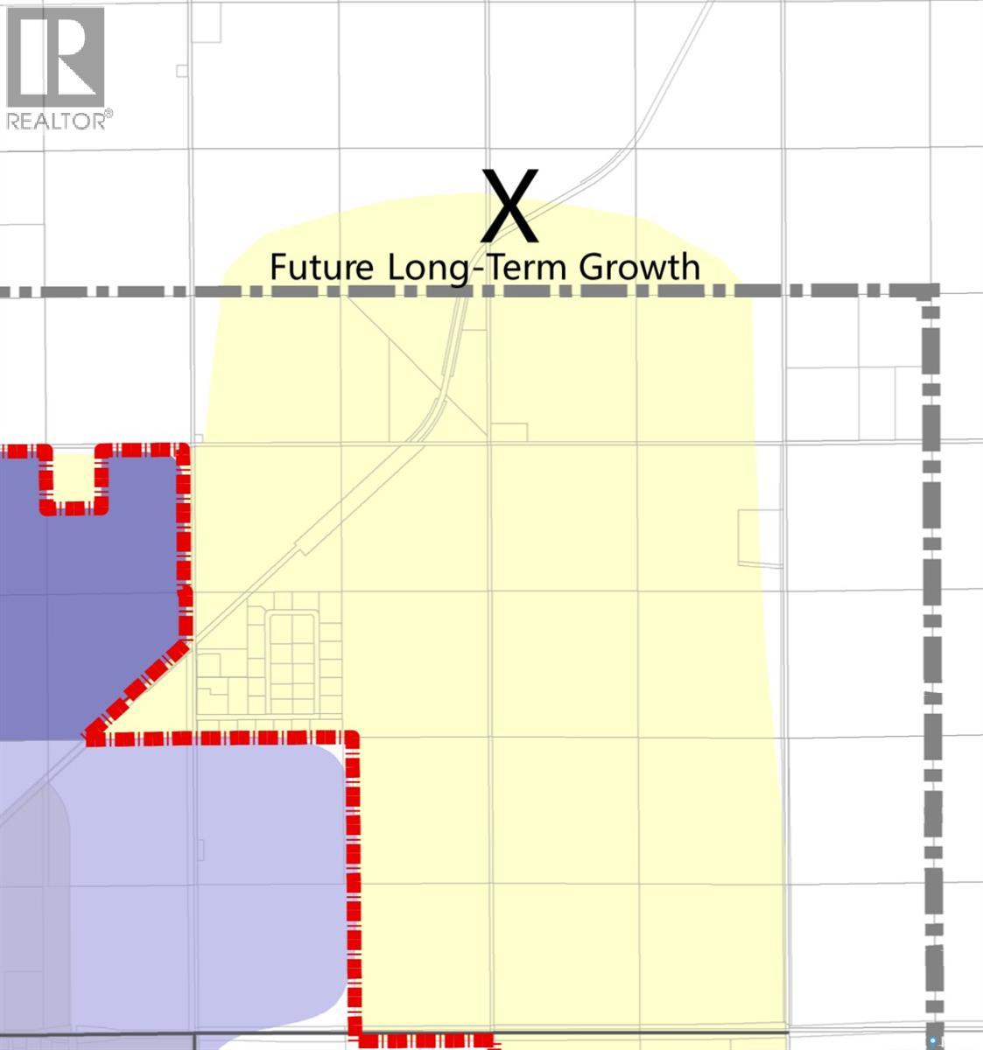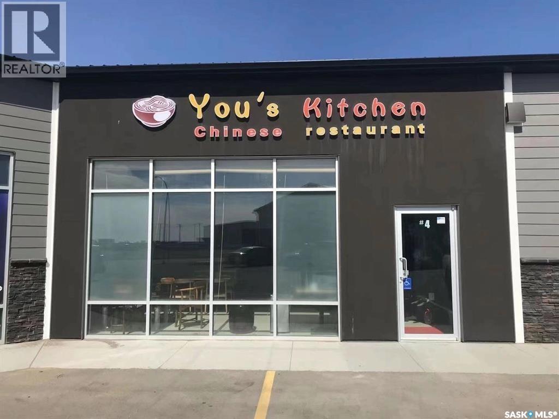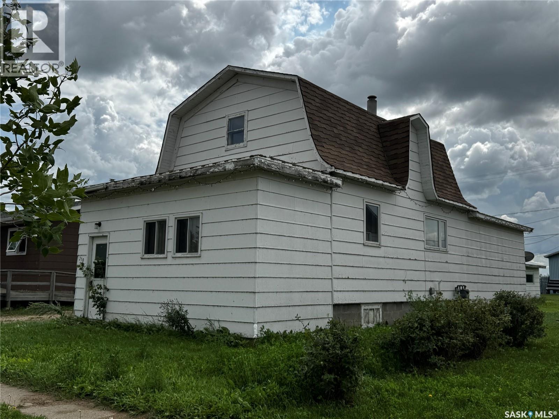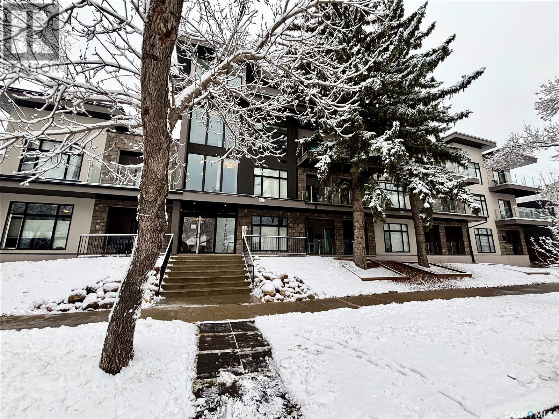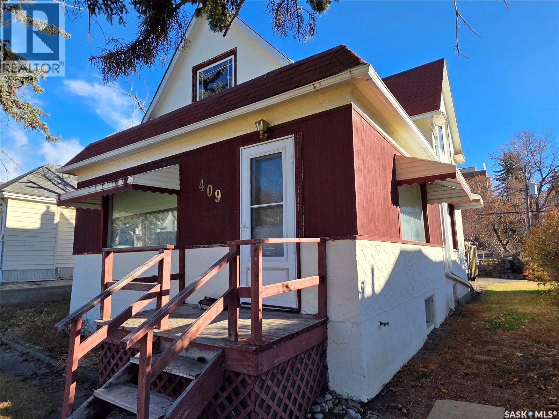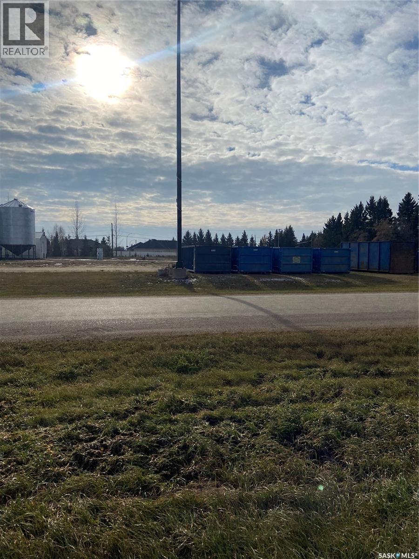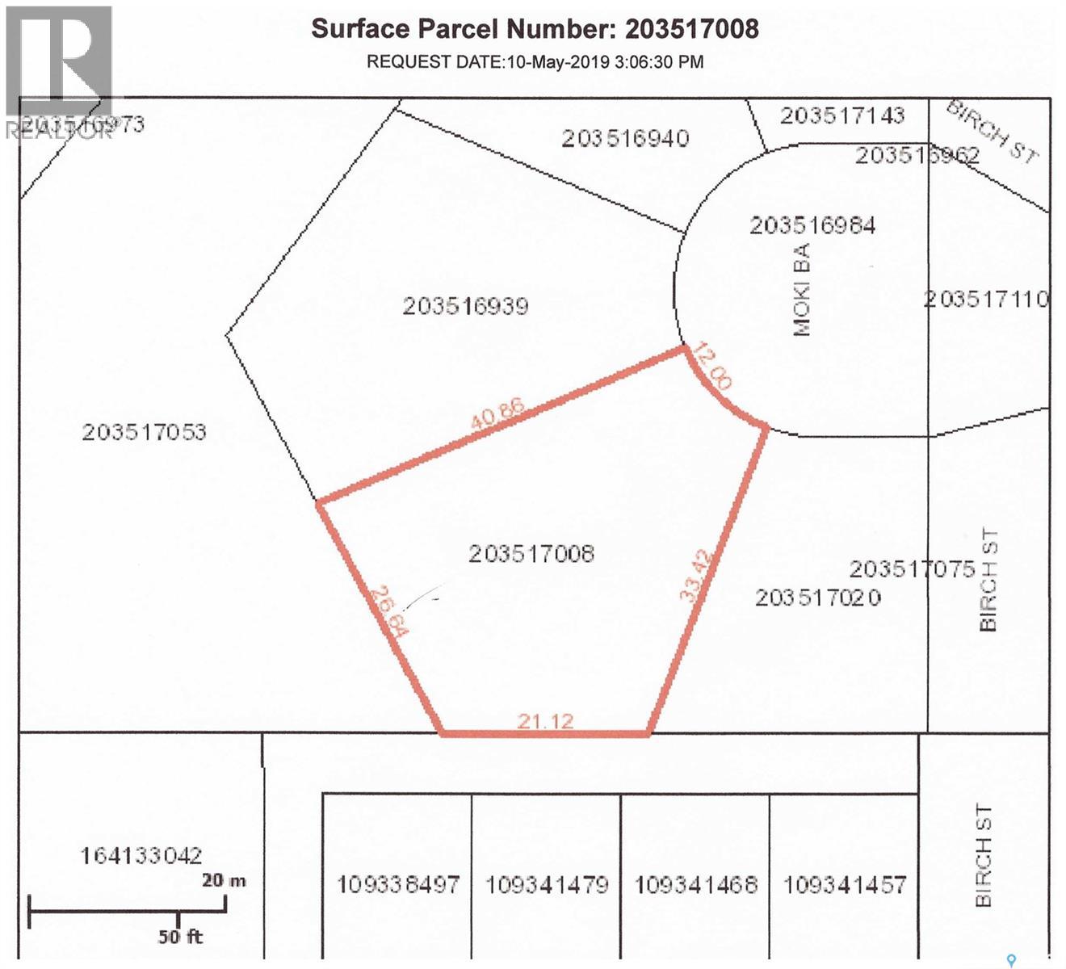Property Type
318 Neis Drive
Lakeland Rm No. 521, Saskatchewan
Are you searching for a 4-season, turn key, lake front property on Emma Lake? If so, check out this amazing 3+ bedroom, 2 bathroom, 1,856 Sqft Bungalow on Neis Drive! This updated home boasts a beautiful open concept kitchen featuring a custom hickory cabinetry, gas range, built in Wall oven and microwave, and massive center island with breakfast bar seating. The kitchen is also open to both the dining and living rooms, which include an abundance of natural light with generous sized , west facing windows overlooking the lake, vaulted ceilings and a gas fireplace to keep things cozy no matter what they weather is like. Off the main living area is a beautiful updated 3 piece bathroom featuring an updated vanity, lighting and painted tongue and groove pine for a contemporary look. The master bedrooms is large and luxurious featuring separate his and hers walk in closets, vaulted ceilings, an electric fireplace and beautiful 4 piece bathroom with custom hickory vanity.2 additional bedrooms, large laundry room, and a storage room complete the main level. Stepping onto the wraparound deck you can embrace the beautiful sunset views and truly enjoy the lake life. On ground level, the yard is beautifully landscaped with custom made steps down the water level, garden boxes, and short strip of grass knocks down the sand from swimming and playing on your own private beach. The water front is open and inviting allowing you enjoy the water on hot summer days and room for a dock and boat lift, and also provides lake access for winter activities such as cross country skiing, snowmobiling, ice fishing and your very own lake skating rink! Other notable features include a large enclosed storage area under deck, concrete driveway, central A/C, and a large, heated 22 x 26 two car garage to keep all your toys and belongings safe and warm. Don't miss out on the chance of a lifetime to truly immerse yourself in the paradise of lakefront living. Give your Realtor a call today! (id:41462)
3 Bedroom
2 Bathroom
1,856 ft2
RE/MAX P.a. Realty
Lot M Martin Crescent
Blucher Rm No. 343, Saskatchewan
Fantastic location for your new acreage and/or home-based business in Green Meadow Estates. 2 acres approximately 10 minutes from Saskatoon and a few kilometers to Clavet. Just off Highway 16 to avoid gravel roads. Gas, power, and public water line are there ready to be hooked up. Flat land with natural grass and trees. Clavet Junction Gas and Convenience store are just down the block. (id:41462)
RE/MAX Saskatoon
1949 Coteau Avenue
Weyburn, Saskatchewan
Welcome to the Creeks. Situated on the east side of the City of Weyburn, this is one of the newest and perhaps most sought after developments in Weyburn. There are many lots to choose from to suit all of your building needs. This area is already well developed and beautiful new homes great green space, and a gorgeous playground area. Act now to get your desired lot and get a jump on your dream home. (id:41462)
RE/MAX Weyburn Realty 2011
1956 Coteau Avenue
Weyburn, Saskatchewan
Welcome to the Creeks. Situated on the east side of the City of Weyburn, this is one of the newest and perhaps most sought after developments in Weyburn. There are many lots to choose from to suit all of your building needs. This area is already well developed and beautiful new homes great green space, and a gorgeous playground area. Act now to get your desired lot and get a jump on your dream home. (id:41462)
RE/MAX Weyburn Realty 2011
30 Appaloosa Drive
Lumsden, Saskatchewan
Make beautiful Lumsden your new home with this exceptional lot in Canyon Creek. Surrounded by the stunning landscape of the Qu’Appelle Valley, this is the perfect place to build your dream home while enjoying the warmth of small-town living. Lumsden offers a peaceful community with a variety of amenities, including schools, shops, and recreational opportunities, all while being just a short drive from Regina. Embrace the best of both worlds—serene natural beauty and convenient access to everything you need. Call us today to learn more about this exciting opportunity! (id:41462)
C&c Realty
714 Circle Drive N
Saskatoon, Saskatchewan
Busy indoor playground on High visibility location across from Home Deport. All equipment and supplies are included. This listing is for Business only. Property and land is not for sale. Listing agents are part owner of the business. (id:41462)
10,000 ft2
RE/MAX Saskatoon
162 Delaet Drive
Weyburn, Saskatchewan
Welcome to the Creeks. Situated on the east side of the City of Weyburn, this is one of the newest and perhaps most sought after developments in Weyburn. There are many lots to choose from to suit all of your building needs. This area is already well developed and beautiful new homes great green space, and a gorgeous playground area. Act now to get your desired lot and get a jump on your dream home. (id:41462)
RE/MAX Weyburn Realty 2011
166 Delaet Drive
Weyburn, Saskatchewan
Welcome to the Creeks. Situated on the east side of the City of Weyburn, this is one of the newest and perhaps most sought after developments in Weyburn. There are many lots to choose from to suit all of your building needs. This area is already well developed and beautiful new homes great green space, and a gorgeous playground area. Act now to get your desired lot and get a jump on your dream home. (id:41462)
RE/MAX Weyburn Realty 2011
15 4th Avenue
Maple Creek, Saskatchewan
Discover an exceptional investment opportunity with this well-maintained 12-unit apartment building, ideally suited for both seasoned and first-time multifamily investors. The property offers a strong unit mix of four (4) spacious 1-bedroom units and eight (8) comfortable 2-bedroom units, maximizing occupancy potential and wide market appeal. Key Features 12 Total Units 4 × 1-Bedroom / 1-Bathroom 8 × 2-Bedroom / 1-Bathroom On-Site Laundry Convenient in-building laundry facilities, generating additional income and providing extra convenience for tenants. Well-Maintained Property Common areas and mechanical systems are cared for, supporting stable operations and minimizing maintenance concerns. Strong Rental Demand The balanced unit mix appeals to singles, couples, and small families, supporting consistent occupancy. Value-Add Potential Opportunities may exist to update units, enhance amenities, or adjust rents to market rates for increased NOI. Investment Highlights This building delivers a reliable income stream with the potential for future growth. Its practical layout, solid tenant appeal, and desirable amenities make it a compelling long-term hold in any portfolio. (id:41462)
RE/MAX Saskatoon
145 Palomino Drive
Lumsden, Saskatchewan
Make beautiful Lumsden your new home with this exceptional lot in Canyon Creek. Surrounded by the stunning landscape of the Qu’Appelle Valley, this is the perfect place to build your dream home while enjoying the warmth of small-town living. Lumsden offers a peaceful community with a variety of amenities, including schools, shops, and recreational opportunities, all while being just a short drive from Regina. Embrace the best of both worlds—serene natural beauty and convenient access to everything you need. Call us today to learn more about this exciting opportunity! (id:41462)
C&c Realty
14 Beggs Place
Weyburn, Saskatchewan
Welcome to the Creeks. Situated on the east side of the City of Weyburn, this is one of the newest and perhaps most sought after developments in Weyburn. There are many lots to choose from to suit all of your building needs. This area is already well developed and beautiful new homes great green space, and a gorgeous playground area. Act now to get your desired lot and get a jump on your dream home. (id:41462)
RE/MAX Weyburn Realty 2011
Lot 12 Karlson Road
Diefenbaker Lake, Saskatchewan
Fantastic opportunity to own a commercially zoned storage lot in the sought-after community of Hitchcock Bay. Just 1.5 hours from Saskatoon, under 10mins from Birsay (for essential ammenities) and steps from the shores of Lake Diefenbaker, makes for a good access to the boat launch and/or near your cabin. Ideal for building a garage or shop to house all your lake toys. Besides the boat launch the community offers a community gathering area "The Shack", playground, golfing, pickle ball court and the most desirable public beaches!. The 60x120 lot is serviced with municipal water, no GST applicable and a personal getaway base at the lake. Call us today for more information and start planning tomorrow! (id:41462)
RE/MAX Shoreline Realty
004 234 1st Avenue Ne
Swift Current, Saskatchewan
Searching for a new space for your small business? RESTAURANT? Sandwich shop? Food prep? sport? Hobby space? Meeting space? Photography studio? Something affordable? Look no further - this renovated open concept (air conditioned) space with heat and common area expenses included. A commercial kitchen can potentially be implemented here! The building will soon have cameras installed and a fob system implemented for easy access at any hour! Located on the lower level of THE BLOCK, downtown Swift Currents' freshly renovated public mall, offering a brand new modern interior and exterior, ample public parking, even offering some privacy on the more discreet side of the mall. Set a lasting impression in this impressive space and bring your business to the next level! Call today to view. (id:41462)
928 ft2
RE/MAX Of Swift Current
Lot 9 Greenbrier Place
Canaan Rm No. 225, Saskatchewan
Build your dream cabin on the shores of Lake Diefenbaker at Meadow Bay Estates! This lakefront property has the potential for your own personal boat dock! The land is gently sloping so every lot has potential for a great view and could be ideal for a walk-out feature. Lake Diefenbaker boasts some of the best fishing in Canada with having world-record rainbow trout, consistent 10 pound walleye and large northern pike. It truly is a world class fishing experience year round. Meadow bay is located close to the Riverhurst Ferry Crossing so you can take a short trip across the lake, on a toll free ferry, and hit up one of the nicest, 9-hole links style golf courses in the province, Sage View Golf Course. Sage View Golf Course is all grass greens and boasts the infamous par 3 hole #7 that has breathtaking views and a unique downhill shot to the green. Meadow Bay is located close to the town of Lucky Lake, which has a grocery store, bar, gas station, and hardware store, among other amenities. Meadow Bay is also close to the town of Riverhurst, which has a gas and convenience store, so you can be sure to be looked after no matter which side of the lake you are on. Each lot has access to power with its own junction box to be hooked up directly to your home. If you are looking for a large lake property that is lake front, please contact me today! (id:41462)
Realty Executives Prosperity
127 6th Street
Carlyle, Saskatchewan
127 - 6 th St West, Carlyle - SERVICED LOT ON WEST SIDE OF TOWN, GREAT LOCATION, SHORT WALKING DISTANCE TO Moose Mountain Lodge. Development opportunity on this 75' x 126' deep lot that is serviced with water curb stop at West end and service utilities accessible from back alley. Zoned R2 the property could accommodate a modular home or multi family home as investment or EQUITY BUILDER for the new owner. (id:41462)
Performance Realty
208 Winnipeg Street
Manitou Beach, Saskatchewan
Centrally located in the village, lots like this one are a rare find! Some extras include gas already on property, builders electrical pole, an existing well and sewer and water at street. The lot is relatively flat and requires little clearing before a building start. Manitou Beach offers full sewer system and RO water plant so no septics to deal with and you can drink your water right from the tap. Call for more details. (id:41462)
Realty Executives Watrous
302 Main Street
Melville, Saskatchewan
Prime downtown Melville restaurant space for lease! (Also available for sale — see MLS® #SK023604). This 2,380 sq. ft. main floor restaurant and kitchen area is available for $2,500/month and comes fully equipped with dining tables, chairs, and kitchen equipment, including an updated commercial kitchen. Located on one of Melville’s busiest corners, the space offers excellent visibility and strong traffic for any food service operation. Additional areas are also available for tenants wishing to expand, including a 340 sq. ft. former flower shop for $600/month and a 1,679 sq. ft. bar area for $800/month, providing exceptional flexibility for growth, multiple revenue streams, or multi-use concepts. This is a rare opportunity to establish your business in a highly desirable downtown location. (id:41462)
2,380 ft2
RE/MAX Blue Chip Realty
Regina Ne Growth Plan 48 Acres
Regina, Saskatchewan
48.49 acres of Potential Land for development north of Inland Drive. This investment land parcel priced at $7425 per acre is located within the boundaries of the City of Regina Future Growth Plan. Surrounding properties are developed to commercial lots and Residential acreages. Expected growth and population boom in Saskatchewan. Saskatchewan has a wealth of resources that are the envy of nations: Agriculture, Potash, Uranium, and other critical minerals, as well as, Oil. The world is watching as Saskatchewan achieves technological firsts in Crop Science, Plant Protein, Agricultural Equipment, and Renewable Energy. The province has a diversity of resources that has enabled it to weather global economic cycles. In fact, the province has seen record population, employment, investment and export growth in the past decade. Report by The Conference Board of Canada states a host of investment projects will be breaking ground over the next few years, and we expect real business investment to grow. Seize this exceptional investment opportunity and position yourself at the forefront of Saskatchewan's flourishing real estate landscape. Contact us now for more details and secure your stake in this promising venture! (id:41462)
Coldwell Banker Local Realty
4 1211 Boucher Avenue
Warman, Saskatchewan
Great Opportunity for investment. Commercial Property located in south of Warman and about 20 minutes away from Saskatoon. All commercial kitchen equipment is included in the sale. 1768 SF, Central Air Condition. All equipment and fixtures are just about 4 years old. Tenant Occupied with the monthly rental of $3500 plus utilities and condo fees. (id:41462)
1,768 ft2
Realty One Group Dynamic
210 2nd Avenue W
Nokomis, Saskatchewan
Every once in a while, you come across a property that has good bones and requires some TLC, she needs some work done; on a double lot, has three bedrooms and two bathrooms, with a double detached garage. The property is available immediately. One hour and 45 minutes to Saskatoon and has a Co-op Gas bar/Agro Centre, Full Serve, Animal Health, Diesel, Feed, Hardware, Lumber, Gas - Regular with the food store and Restaurant(s). Come check this property out today. (id:41462)
3 Bedroom
2 Bathroom
1,420 ft2
Royal LePage Varsity
204 1010 Main Street
Saskatoon, Saskatchewan
TriBeCa in one of Saskatoon’s most desirable and vibrant areas. This amazing building really draws attention when you see it. Great proximity to U of S, Broadway and Downtown. Featuring engineered hardwood floors in living and dining area, heated tile floors in bathrooms, individual furnace, central air, stainless steel appliances, quartz counter tops, large balcony with glass railings, N/G bbq hook up and heated underground parking. 2 bedroom with access to balcony from primary bedroom, large en suite with two closets. (id:41462)
2 Bedroom
2 Bathroom
1,118 ft2
Boyes Group Realty Inc.
409 2nd Avenue Ne
Swift Current, Saskatchewan
You can’t complain about lack of affordability now that this home has hit the market. This 1 ¾ story character house at 409 2nd Ave. NE, Swift Current, will need a little spit and polish, but with 1,158 sq.ft. it holds a lot of promise, especially at this low, low price. The large 3-season front entry gives everyone room to come into the house. From there, you enter into a huge living room, perfect for the family or for entertaining. Follow the hardwood flooring that connects to yet another spacious room, this one a formal dining area. The main level design is rounded out with a kitchen complete with a walk-in pantry. The upstairs contains 2 bedrooms and a partially finished 4-piece bathroom. The basement has 4 PVC windows, allowing for a third bedroom, and an unfinished area that would make a great rec room. There is also an older 3-piece bathroom in the basement, combined with the laundry area. You will appreciate updates such as a high-efficient furnace and pex plumbing. The garage is of little to no value, but there is a paved driveway in the back for off-street parking. If you’re ready to roll up your sleeves and breathe new life into a character home with plenty of potential, this one’s waiting for your vision—come take a look and imagine what it could become. (id:41462)
3 Bedroom
2 Bathroom
1,158 ft2
Century 21 Accord Realty
411 Service Road E
Shellbrook, Saskatchewan
2.4 acres of commercial highway property in Shellbrook. Located along Service Road , south side of the highway, this prime real estate is a rare opportunity, suitable for most any commercial endeavor. Environmental study is complete and can be provided. This property has a 30 x 30 insulated shop, asphalt covers a major portion on the front of property there is also power, gas, phone, and water. Call realtor to view. (id:41462)
Coldwell Banker Signature
3 Moki Bay
Kenosee Lake, Saskatchewan
TITLE LOT in Village of Kenosee Lake - NEW SUBDIVISION located Directly up from the Lake Front. Large Southwest Lot on Moki Bay (Last lot available in this Bay) that backs on to the ravine and have back alley access - 0.28 Acres. SERVICED with Power to Dwelling; GAS, WATER, & GREY WATER SEWER Line to front of lot. A FANTASTIC OPPORTUNITY for your NEW BUILD or RTM! As per the Seller’s direction, all offers will be presented on 08/11/2025 12:01AM. (id:41462)
Red Roof Realty Inc.



