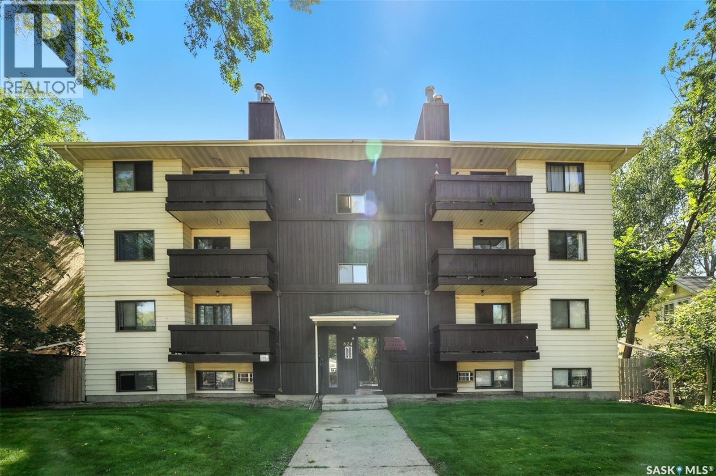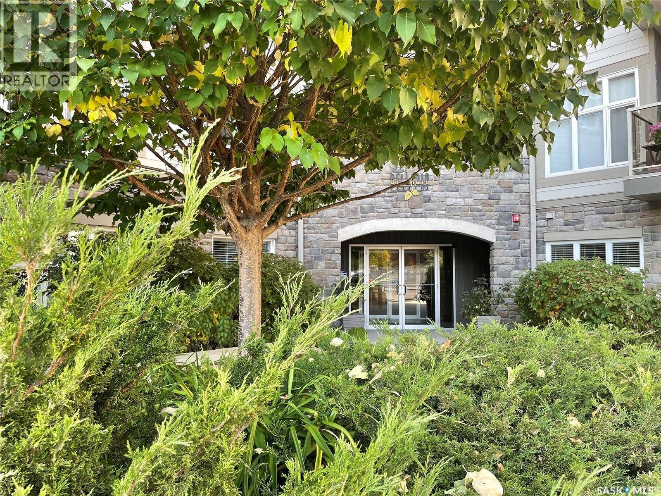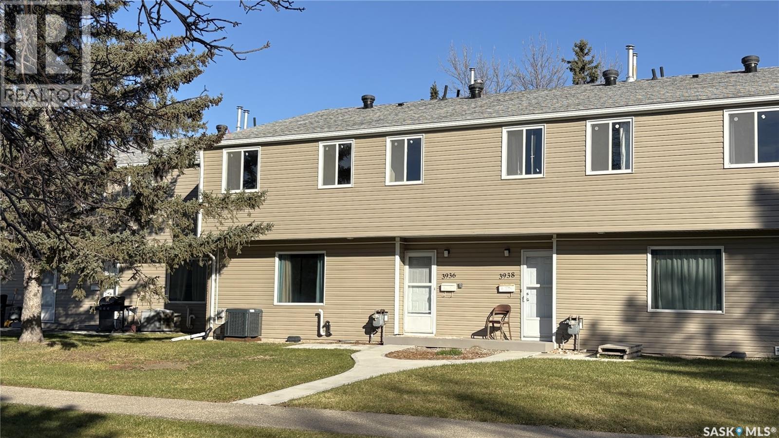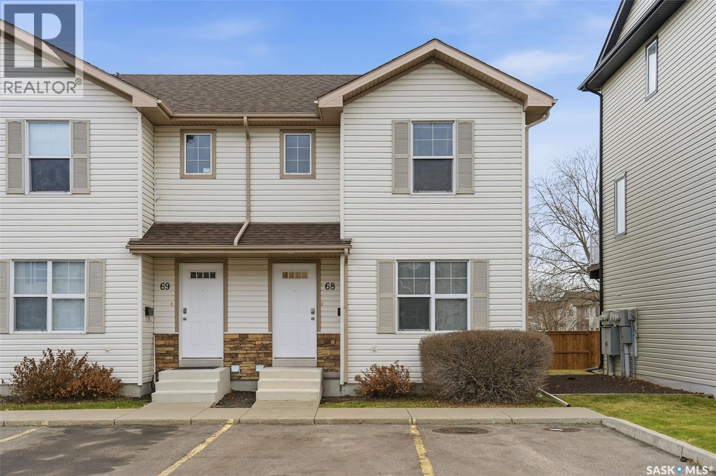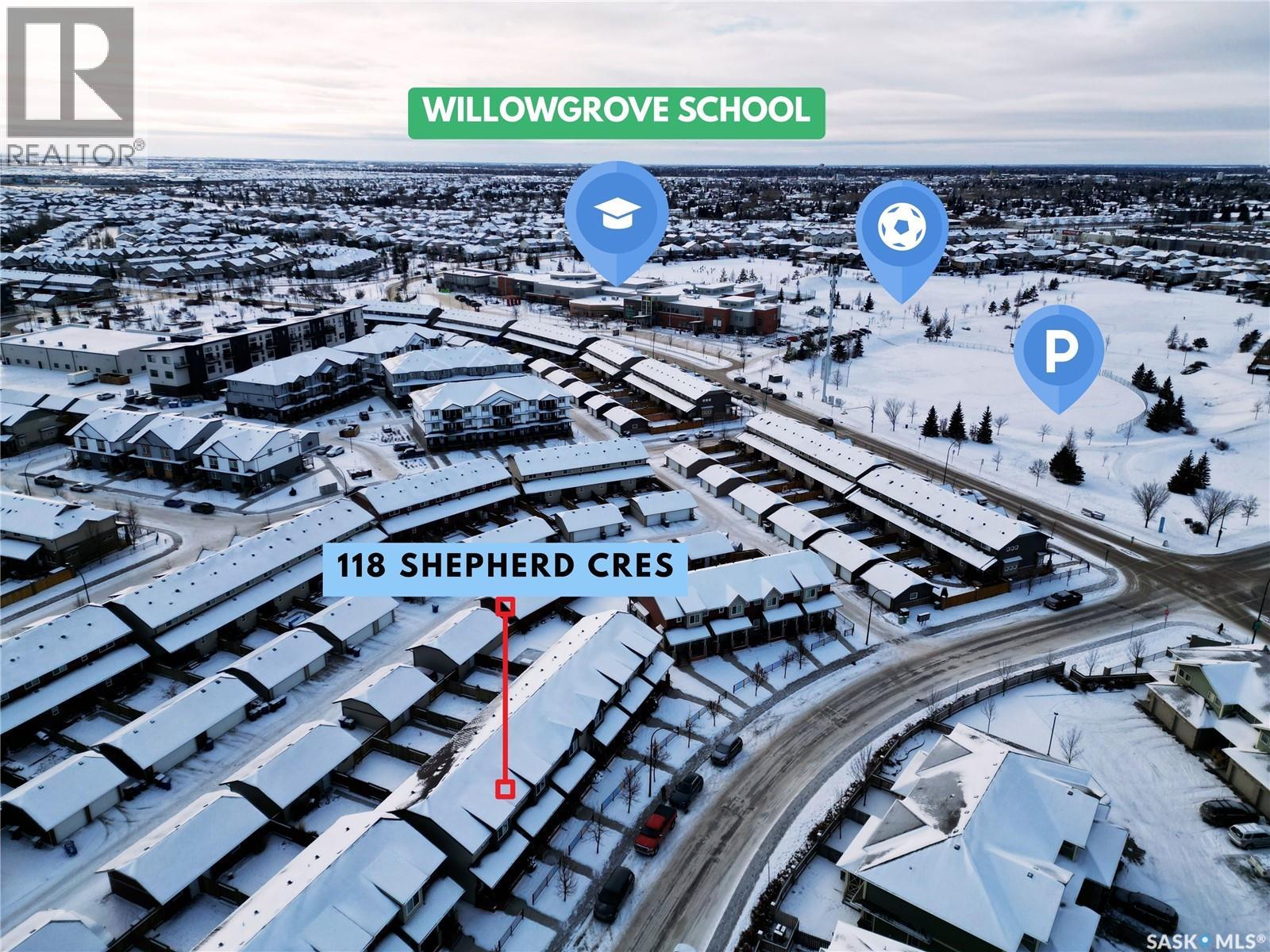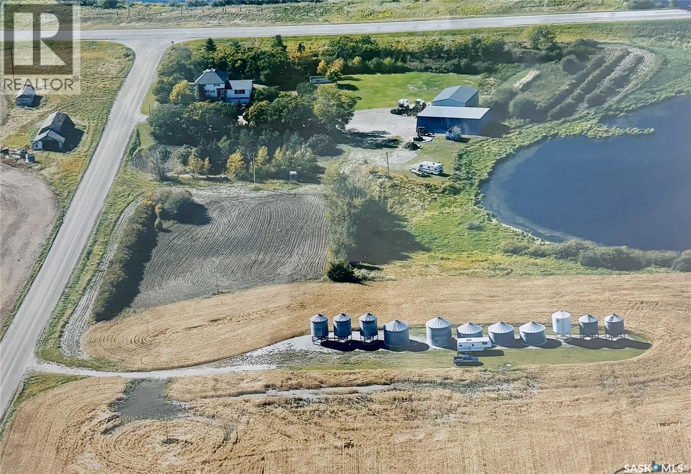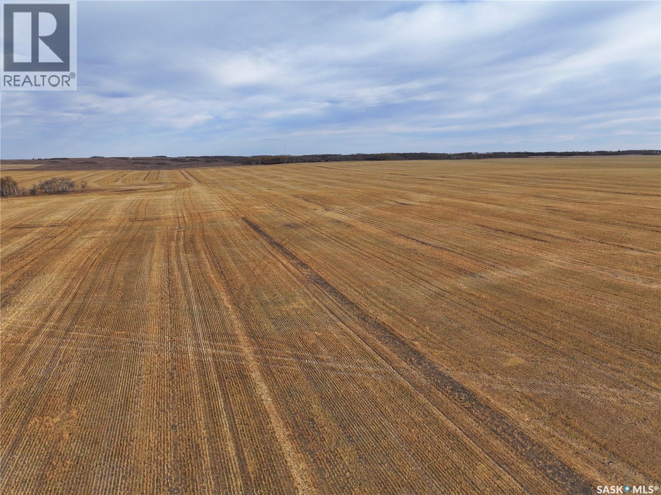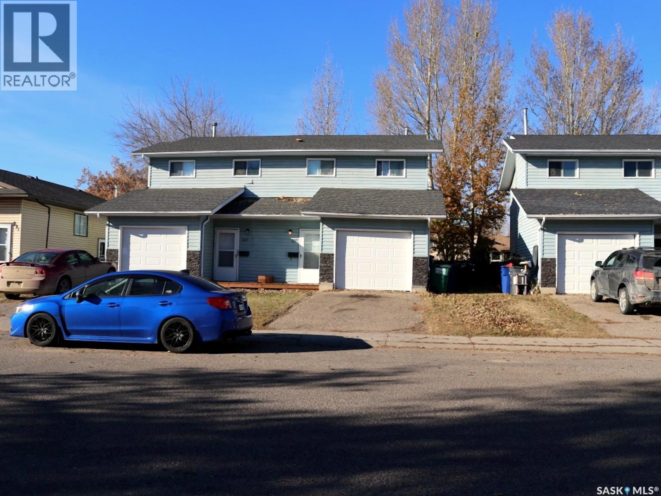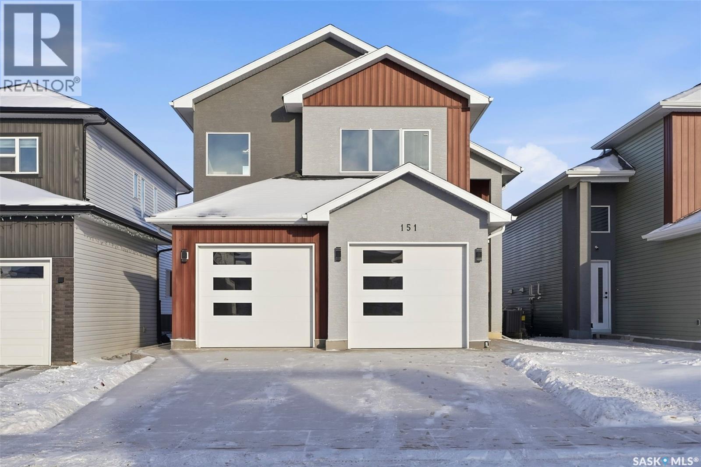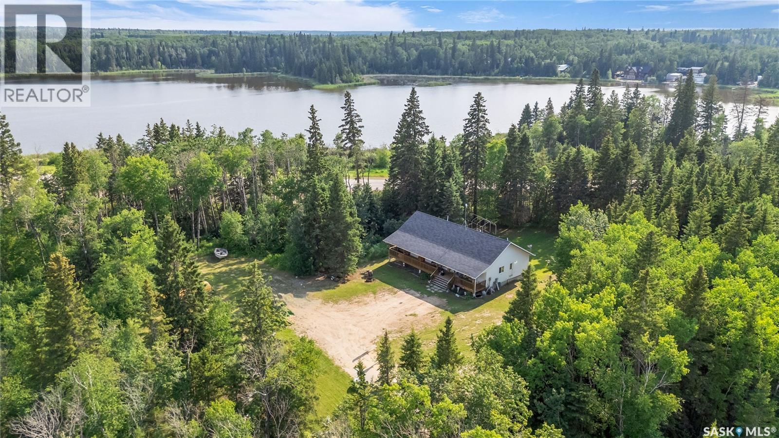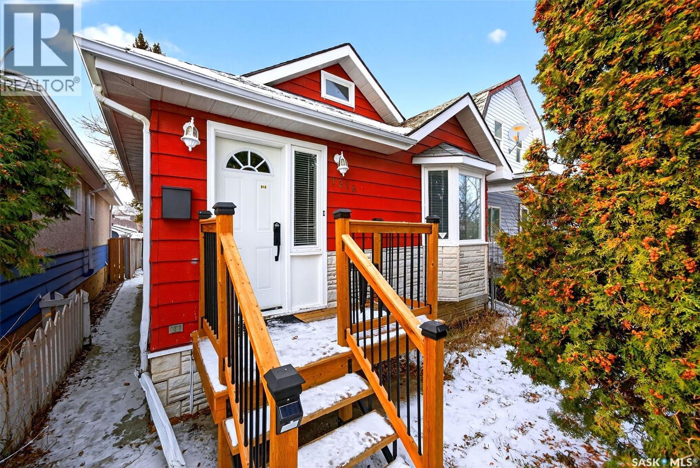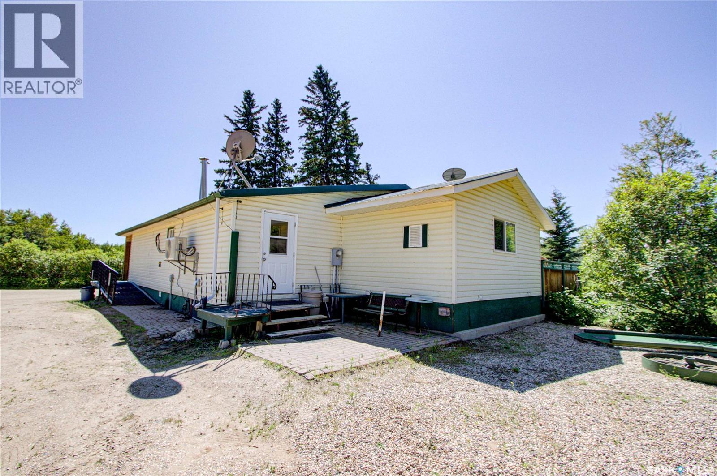Property Type
103 624 8th Street E
Saskatoon, Saskatchewan
Investment opportunity on 8th Street. This 2 bedroom, 1 bath unit offers 774 Square feet of functional living space with a bright kitchen, spacious living room and large storage room. Includes 1 off street parking stall. Conveniently located near Broadway and has easy access to U of S and shopping. Ideal for investors seeking steady income in a prime location. (id:41462)
2 Bedroom
1 Bathroom
774 ft2
Exp Realty
210 1220 Blackfoot Drive
Regina, Saskatchewan
Rare corner unit facing onto Wascana Park located in the prestigious Bellagio Building. As you enter the unit you will notice an open concept living space with maple plank flooring throughout. Large windows allow an abundance of natural light which illuminates the space. 9 foot ceilings present a feeling of spaciousness adding to the grandness of the unit. Kitchen offers espresso coloured maple cabinets with plenty of storage, and quartz counter tops. Additional seating can be found at the peninsula. Dining room overlooks the park and is the perfect space for entertaining. Direct access to the east facing balcony with a view is the perfect spot to enjoy your morning coffee during the warmer months. The corner primary bedroom features a walk in closet and a 3 piece ensuite with a walk in shower. Second bedroom is very spacious and could be used as a guest room or an office. Unit also includes another 4 piece bathroom and in-suite laundry. This unit comes with 1 heated parkade parking space (210), as well as an extra lockup cage in the secured storage room in the parkade. The Bellagio Building boasts an attractive exterior, superior lobby, a generously equipped fitness centre, and an Owner's lounge (currently under renovation). Desirable south location directly across from the Conexus Arts Centre, midway between the University and downtown, near Wascana Rehab Centre and surrounded by green space. (id:41462)
2 Bedroom
2 Bathroom
872 ft2
Realty Executives Diversified Realty
3936 Castle Road
Regina, Saskatchewan
Ideally located across from a park and just a short walk to the University of Regina and nearby south end amenities, this move-in-ready townhouse offers excellent value for first-time buyers, investors, or parents with university students. The home features laminate flooring throughout. On the main floor, you’ll find a spacious L-shaped living and dining area and a functional kitchen with a pantry. Upstairs are three comfortable bedrooms and an updated four-piece bathroom, with the primary bedroom offering a generous walk-in closet. A standout feature of this property is that it comes fully furnished — even with housewares (TV not included), making it completely turnkey. Recent upgrades include a new central air unit in August this year (has a one year warranty) and a high-efficiency furnace that was new in September of 2020. The basement is open for development, providing the opportunity to customize the space to suit your needs. An electrified parking spot is also included and conveniently located nearby for everyday ease. (id:41462)
3 Bedroom
1 Bathroom
1,034 ft2
RE/MAX Crown Real Estate
68 135 Pawlychenko Lane
Saskatoon, Saskatchewan
Welcome to Unit 68–135 Pawlychenko Lane — a quiet end-unit townhouse offering two spacious bedrooms and two bathrooms, perfect for university students, young professionals, or first-time homebuyers. Situated in the heart of Lakewood, this move-in-ready home provides exceptional convenience with direct bus service to the university right outside your door. The main floor features bright and functional layout, including living room with newer flooring, dining area, and well-appointed kitchen with heritage cabinets, a pantry, and abundant countertop space. The south-facing backyard offers a private patio, perfect for enjoying sunny afternoons. Upstairs, you’ll find two generous bedrooms and a four-piece bathroom, with one bedroom featuring extra side window and double closets. The unfinished basement provides excellent space for storage, laundry, and utilities. Additional highlights include central air conditioning, central vacuum, and newer kitchen appliances, along with washer and dryer replaced in 2023. Two surface parking stalls are conveniently located right in front of the unit. This desirable location is close to parks, shopping, and all amenities.Shows 10/10! (id:41462)
2 Bedroom
2 Bathroom
1,118 ft2
Royal LePage Varsity
118 Shepherd Crescent
Saskatoon, Saskatchewan
Prime Willowgrove location Riverbend developed 3 bedroom townhouse with a single detached garage at the back. Open floor plan, lots of natural lights, very bright unit. Features 9 ft ceilings on main floor, 1306 sq ft, Kitchen features Stainless steel appliances, maple cabinets with soft close technology, Granite countertops and good sized pantry. Laminate flooring throughout the entire main floor. New paint throughout. 3 large bedrooms on the second level, 4 pc ensuite and a big walk-in closet in the master bedroom. 2nd floor laundry room, custom window blinds, front veranda, covered deck, natural BBQ hook up. Private yard. Single garage plus a parking stall. Basement is unfinished. It has two large windows and could be developed into a large family room, a 4th bedroom and an extra bathroom. This complex is very well managed. Close to all amenities. Walking distance to both Willowgrove elementary schools and High schools. Bus stop is right on the corner and direct route to University of Saskatchewan. Close proximity to Willowgrove & University Heights amenities. This unit is perfect for university students. Call your Realtor to book your private showing today!!! (id:41462)
3 Bedroom
3 Bathroom
1,306 ft2
L&t Realty Ltd.
Klassen Acreage - Stewart Valley
Saskatchewan Landing Rm No.167, Saskatchewan
Discover the flexibility and privacy of this 10-acre acreage in the RM of Saskatchewan Landing No. 167. The well-built 2,150 sq ft home offers five bedrooms, three bathrooms, and large gathering spaces across multiple levels. An ideal layout for families, home-based work, or those wanting room to grow. The home has been maintained over the years and provides a solid foundation for future updates or customization. The yardsite features mature trees, a spacious garden area, and several functional outbuildings, including a 38' × 60' workshop/storage building with concrete floor and a 32' × 40' shop with power. A reliable well, septic system with pump-out, and 100-amp electrical service support year-round living. Located a short drive from Swift Current with easy access to Hwy 4, this property offers the space, quiet, and potential of country living with the convenience of nearby services. Please see attached information package for more information. (id:41462)
5 Bedroom
3 Bathroom
2,150 ft2
Boyes Group Realty Inc.
K & K Cattle Co. Ltd.
Maple Creek Rm No. 111, Saskatchewan
Here is your opportunity to expand your ranch SE of Maple Creek. 480 acres m/l of cultivated land 380 acres m/l of excellent grassland. Lots of grass and shelter. Land is fully fenced and in excellent condition. (id:41462)
Real Estate Centre
227-229 Wakabayashi Way
Saskatoon, Saskatchewan
Rare find in Silverwood Heights! This two-storey duplex features single attached garages on both sides with paved driveways—an uncommon and highly desirable feature in Saskatoon that adds value and tenant appeal. Each side offers a functional main floor layout with a two-piece bath near the entry, direct garage access, a spacious kitchen with good storage, and a sunken living room that opens to a private yard through patio doors. Upstairs are three comfortable bedrooms and a full bathroom, while the undeveloped basements provide potential for future development or additional income. This property currently generates $3,725 per month and offers an excellent opportunity to add a strong-performing investment to your portfolio or live in one side and rent the other for affordable home ownership. Call today to schedule your private showing. (id:41462)
6 Bedroom
4 Bathroom
2,272 ft2
Royal LePage Saskatoon Real Estate
151 Sharma Lane
Saskatoon, Saskatchewan
Step inside this modern modified bi-level where sunlight, space, and smart design come together for comfortable family living with valuable mortgage-helper potential. The main floor opens into a bright living area with soaring 10-foot ceilings, luxury vinyl plank flooring, and oversized windows that fill the space with natural light. The kitchen sits slightly tucked away, keeping the main area open while still feeling connected. Two bedrooms, a full bathroom, and a covered deck complete this level—an ideal outdoor extension year-round. Upstairs, the entire top floor becomes your private retreat. The primary suite is wrapped in panoramic windows, creating a calm sanctuary with a walk-in closet and spa-inspired ensuite featuring dual vanities, a tile-surround soaker tub, and standing shower. Downstairs offers exceptional flexibility with 9-foot ceilings. A heated double attached garage adds year-round comfort and can double as a workshop, gym, or office. The efficient mechanical room houses on-demand hot water and smart controls. The lower level features two separate spaces accessed through a shared exterior entry with stackable washer/dryer. The first is a bright flexible room with a 3-pc bathroom, quartz counter with bar sink, full ventilation installed (ready for optional kitchenette), and its own entrance—ideal as extra living space, private office, or non-conforming accommodation. The second is a fully legal 2-bedroom suite with its own furnace (not baseboard), modern finishes, and separate power meter—perfect for extended family or rental income. Additional highlights include triple-glazed windows, central AC, smart thermostat, LED lighting, completed sidewalk entry with retaining wall, security camera wiring with cameras installed before possession, and front landscaping completed by builder when weather allows.Available for immediate possession. Designed for growing households, or buyers seeking smart flexibility and income potential. (id:41462)
5 Bedroom
4 Bathroom
1,500 ft2
Exp Realty
Gustafson Acreage
Paddockwood Rm No. 520, Saskatchewan
Escape to nature with this stunning 3.2- acre property nestled in a private, treed setting, backing onto hole #2 of the Emma Lake Golf Course. Constructed in 2009, this custom-built 1920 sq ft home features four spacious bedrooms and 2.5 bathrooms, offering a perfect blend of comfort and tranquility. Spacious master suite features a sizeable 4-piece ensuite. The heart of the home is a large kitchen with elegant black granite countertops plus a walk in pantry, ideal for both everyday living and entertaining. Enjoy your mornings or unwind in the evenings on the covered front veranda, surrounded by peaceful views and the sound of nature. This one -of-a-kind property offers the beauty of nature in a unique and natural setting. Contact realtor to book a private showing today. (id:41462)
4 Bedroom
3 Bathroom
1,920 ft2
Coldwell Banker Signature
Exp Realty
1216 Mctavish Street
Regina, Saskatchewan
Welcome to 1216 McTavish Street, an excellent oppourtunity for a first time home buyer or an investor looking to find a well maintained home with great potential. Move in ready, this home features a well sized living room, brihgt coloured kitchen cabinetry with counter top space and dining room off the side. The primary bedroom along wiht a 4-piece bath complets the main floor, with additioanl space aboe in the loft which can be used for a multitude of purposes. Downstairs is unfinished but can be used as additional storage, or however the new owner sees fit. A good sized backyard completes the home and addds addtional value and use in those warm summer months. Have your agent book a showing today! (id:41462)
1 Bedroom
1 Bathroom
600 ft2
2 Percent Realty Refined Inc.
Hidden Meadows Resort And Liquor
Pleasantdale Rm No. 398, Saskatchewan
For Sale: Premier Resort Property with Liquor License on 132 Acres at the Gates of Kipabiskau Lake Regional Park. Welcome to an unparalleled investment opportunity nestled at the entrance of Kipabiskau Lake Regional Park, Saskatchewan – a rare chance to own 132 acres of resort property offering a diverse array of revenue streams and future development potential. Property Highlights: —20 Fully Leased Annual Campsites with a steady, reliable income stream with established lease holders. Includes a shower house and laundry facilities exclusively for camper use —Restaurant & Full-Service Liquor Store serving both locals and seasonal visitors. Excellent exposure from park traffic —9-Hole Golf Course that is beautifully maintained, this course is a draw for both day-trippers and overnight guests. Includes potential for tournaments, memberships, and further development —Newly added 6-Room Motel Comfortable and well-kept accommodations with year-round operation potential —Outbuildings Include a Six-bay rental storage shed for additional monthly income, and numerous auxiliary buildings for storage or redevelopment —This is a turnkey hospitality and recreation business with massive growth potential that also includes paint ball and minigolf for added fun----- Located next to the Kipabiskau park entrance, this property is perfectly positioned to capitalize on outdoor tourism—camping, boating, golfing, fishing, and more. Whether you're seeking a lifestyle change, an income-generating asset, or a development-ready opportunity, this property checks all those boxes. Reach out to an agent to schedule a private tour. (id:41462)
3,418 ft2
RE/MAX Blue Chip Realty - Melfort



