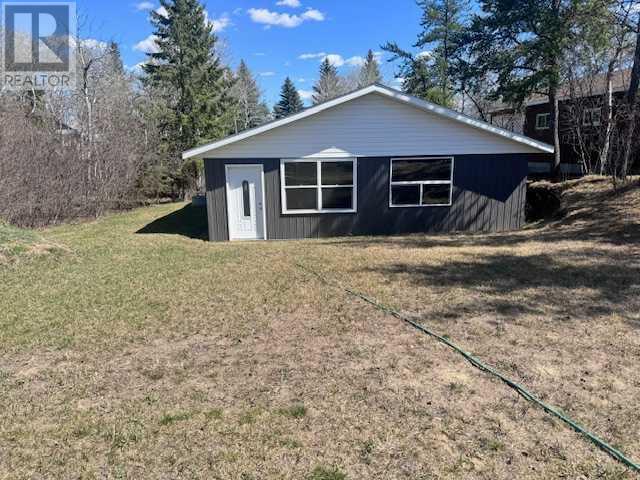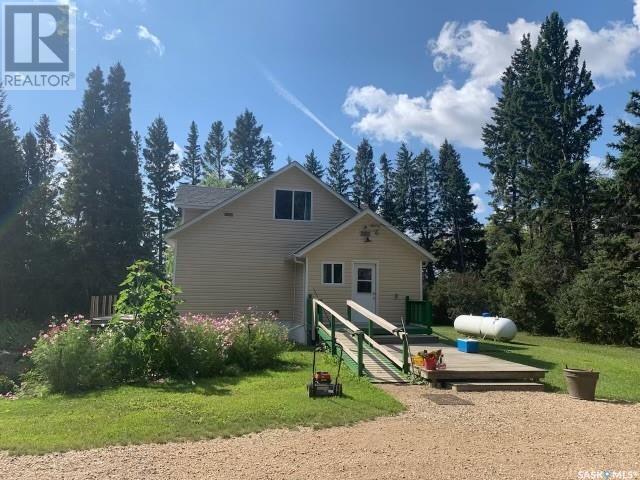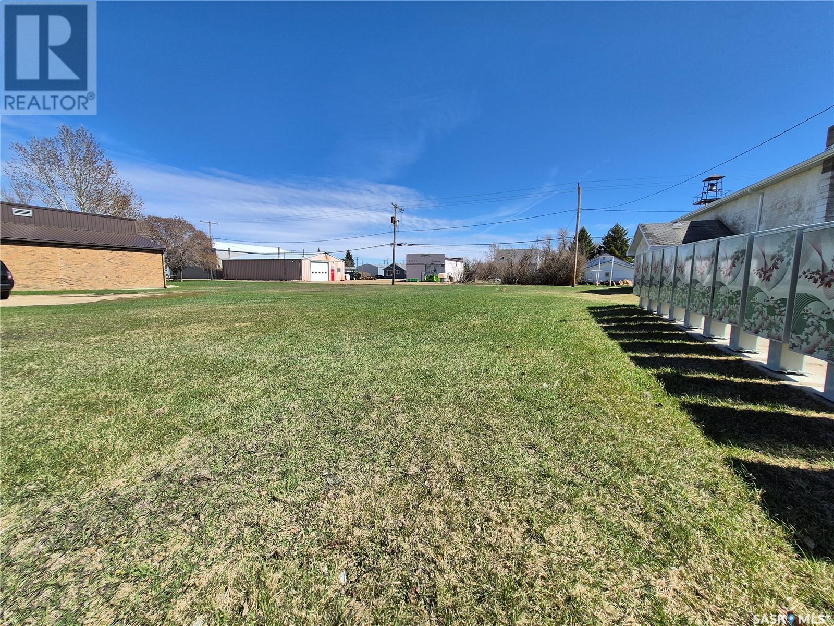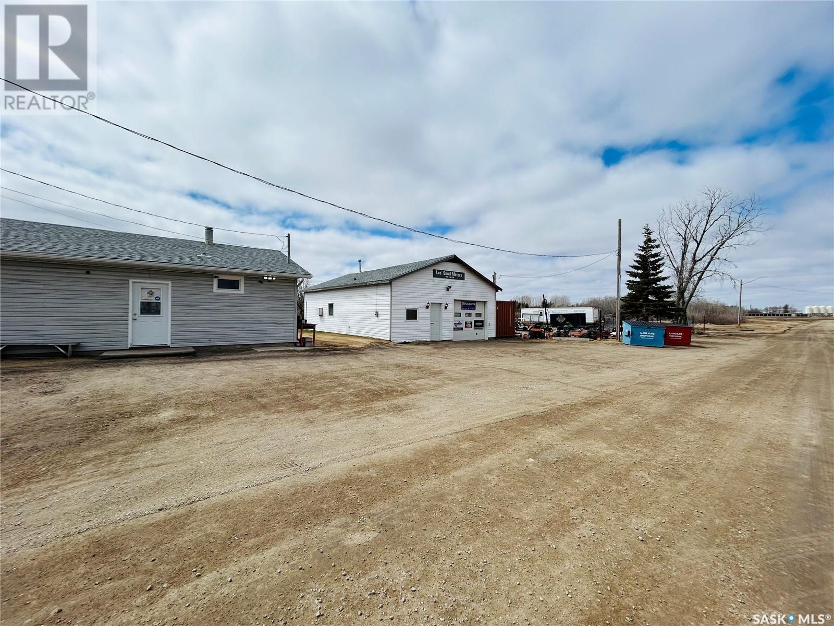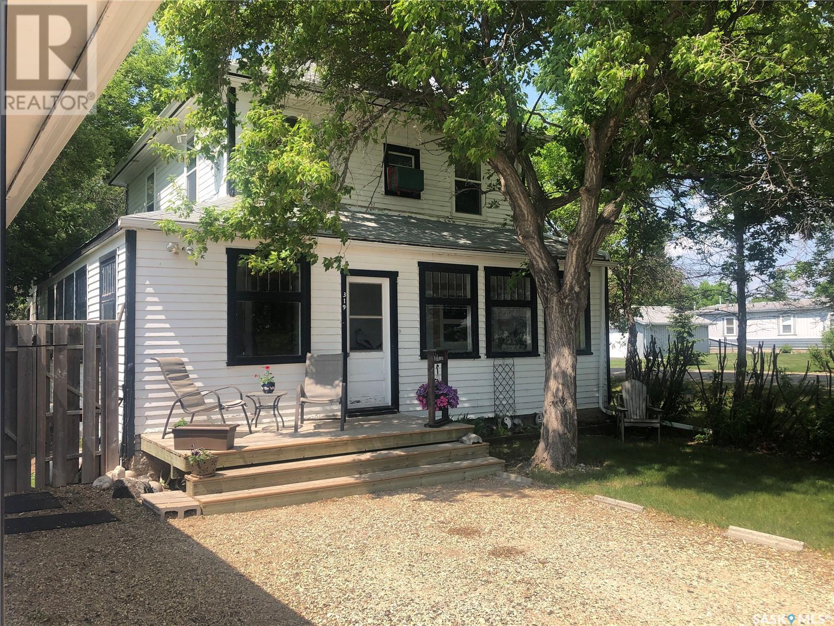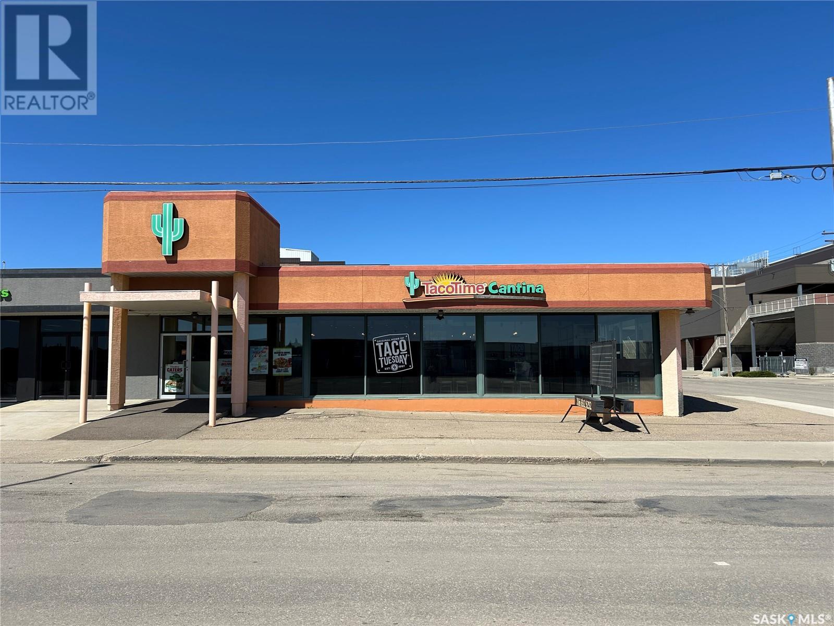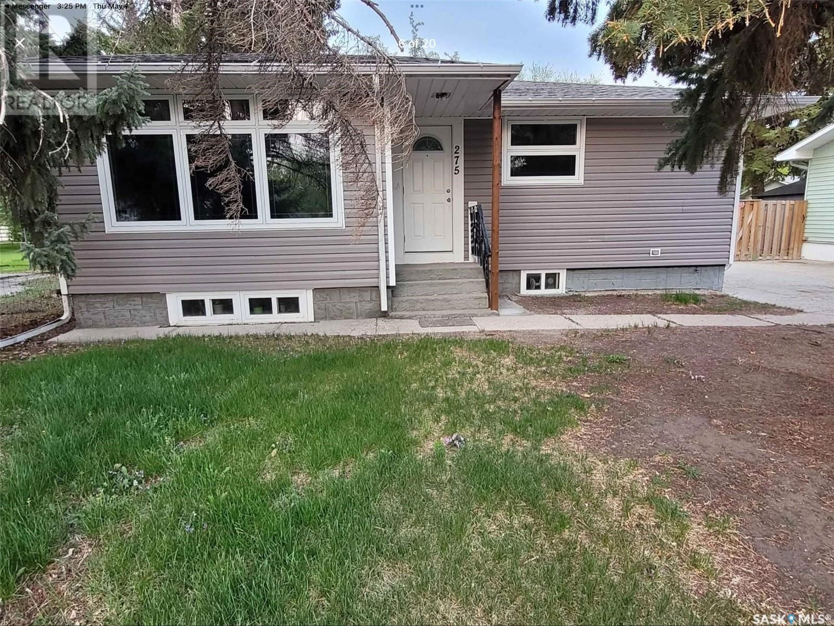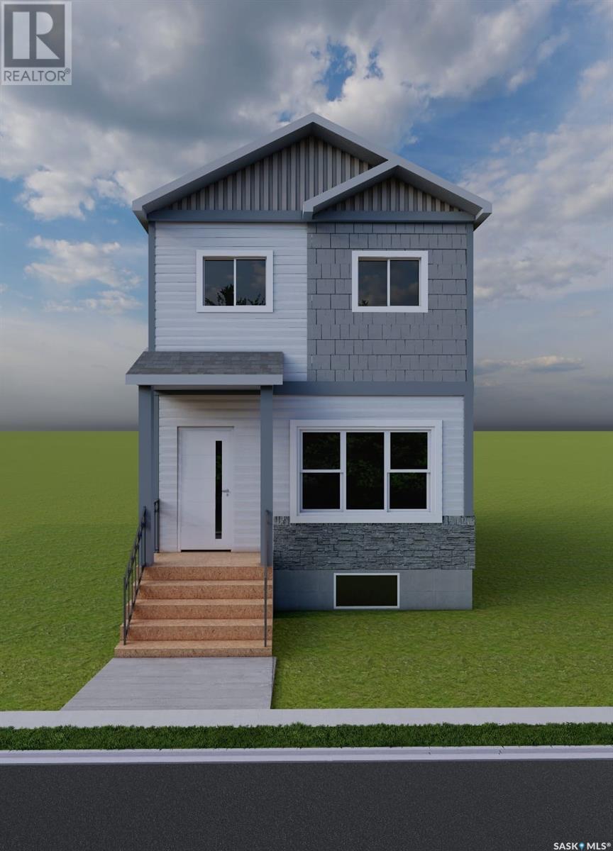Property Type
4 Derbowka Drive
Borden, Saskatchewan
Looking to build your dream home here is lot 4 Derbowka Drive! Located on a quiet cul-de-sac in the thriving community of Borden. Affordable fully serviced lot only 25 minuets on divided highway 16 north west of Saskatoon. There are 5 lots in total that come with power, gas, sewer & water to the property line. Located walking distance to k-12 school, parks and walking trails. Borden has many amenities including Co-op grocery store, hardware/lumber center, license issuer, bank, service station and community center. ISC lot size is in the supplements along with building restrictive covenant. Do not miss out contact your Realtor today! (id:41462)
Realty Executives Saskatoon
Lot 49
Suffern Lake, Saskatchewan
Escape to the tranquility of Suffern Lake with this incredible property featuring a 30x40 garage with a drilled well and a septic holding tank, on a large lot. Perfect for those seeking a serene retreat or a chance to build their dream home. (id:41462)
Exp Realty (Lloyd)
Bildstein-Case Acreage
Porcupine Rm No. 395, Saskatchewan
Are you looking for your little piece of paradise? Look no more! Peaceful, quiet, 8.75 acre acreage where the birds sing and squirrels become pets with a character home bound to bring back memories! Large eat - in kitchen, large dining room which flows into living room. Huge master bedroom. Newly renovated main bath has storage beneath the stairs!. Upstairs, there are 3 large bedrooms and a 1/2 bath. In 2021, shingles, eaves troughs, down spouts; new kitchen cupboards and countertops; new range hood, new kitchen sink, new water system (sand filter, water softener, ultra violet light system), new pressure tank, new hot water heater, fridge, stove, washer, dryer, new sink, shower, toilet and faucets in main bath; new toilet, sink and faucets in 1/2 bath; all new service panel; 3 baseboard heaters on upper level; new flooring throughout ( 2021-25); all new light fixtures and changed some electrical service; all plumbing changed to pex lines by plumber in 2021; new garden shed; new RV receptacle exterior and new electric heater in workshop (2021) Dugout foot valve replaced. New back door 2023. Bring your personal belongings and move in! (id:41462)
4 Bedroom
2 Bathroom
1,680 ft2
Royal LePage Hodgins Realty
Highway 41&27 Quarter
Aberdeen Rm No. 373, Saskatchewan
Prime farmland located directly off Highway 41 and Highway 27, just east of Aberdeen, SK. Great investment/holding opportunity minutes from Saskatoon, zoned Agriculture. Topography: Level/Nearly Level. Soil Class: C - 106 cultivated acres (SAMA) - 125 Cultivated acres according to Crop insurance. Lots of highway frontage on Highway 41, with additional access via Highway 27, allowing two possible entrances. This parcel sits at the junction of Aberdeen, Saskatoon, and Vonda, and if you continue on, Wakaw Lake, making it a very high-traffic area. (id:41462)
RE/MAX Saskatoon
16 Industrial Drive
Lanigan, Saskatchewan
Commercial warehouse with an addition in Lanigan for Sale. Original building 60 x 32 was built in 1981. The addition, 40 x 42 was built in 2012. The original building has 2 bathrooms, utility room, office space and 2 - 10ft doors. Heated warehouse. Great for business, storage, warehouse. (id:41462)
3,600 ft2
Royal LePage Saskatoon Real Estate
Lot 26 & 27 & 20 Souris Street
Yellow Grass, Saskatchewan
Opportunity to own 3 lots, side by side on Souris St in Yellow Grass! If you are thinking of building or starting a new business, these lots are a great choice! Enjoy this small town community at its finest, just a short drive to Regina or Weyburn. Yellow Grass offers a K-12 school, library, insurance agency, credit union, a thriving skating rink, parks, restaurant and a lot of small town hospitality. (id:41462)
Century 21 Hometown
605 North Front Street
Moosomin, Saskatchewan
Vacant lot FOR SALE with 54' frontage. *To be sold in conjunction with MLS®#SK000612, MLS®#SK000613, MLS®#SK000609* For entire package purchase, please reach out for additional details. (id:41462)
Royal LePage Martin Liberty (Sask) Realty
603 North Front Street
Moosomin, Saskatchewan
Vacant lot FOR SALE with 54' frontage. *To be sold in conjunction with MLS®#SK000612, MLS®#SK000610, MLS®#SK000609* For entire package purchase, please reach out for additional details. (id:41462)
Royal LePage Martin Liberty (Sask) Realty
319 Carlyle Street
Arcola, Saskatchewan
Discover the warmth and charm of this four-bedroom, 1.5 bath Character Home situated on two lots with front and back garages. Step into the inviting wraparound enclosed veranda as you enter into the house. A corner staircase leads you to the 2nd level with 3 bedrooms and a full 4pc bathroom accessible directly from two of the bedrooms. Unwind in the cozy living room complete with a wood-burning fireplace and access to the 4th Floor Bedroom on the Main Level. Proceed through the living room into the dining room and kitchen with windows facing the back yard & deck plus a back door from the kitchen leading right into the fully fenced part of the yard. The kitchen also accesses the conveniently located Laundry Room plus the floor access to the cellar that includes the Gas Furnace and other Utilities. Outside, the yard offers endless possibilities with a treated wood back deck, trees for shade, back garage & shed plus a concrete patio - perfect for a Fire Pit or other backyard activity. The North side of the property is shaded by mature trees, while a greenspace and community playground sit just across the street adding to the home's appeal and central location to the town's amenities include Hospital, K-12 School and Downtown. From the Street front there is plenty of parking on the gravel driveway, along the front fence and in front of the 16 x 24 Garage built in 1995. This home comes complete with a Fridge, Stove, Washer, Dryer, Wall Air Conditioner, Water Softener and Sump Pump. Singles Updated in 2015. Experience it all firsthand with the enclosed 3D Virtual Tour of the property's interior or contact a Realtor for a private viewing! (id:41462)
4 Bedroom
2 Bathroom
1,480 ft2
Red Roof Realty Inc.
204 Manitoba Street W
Moose Jaw, Saskatchewan
OPPORTUNITY KNOCKS!! This is a well established 2 in 1 turn-key restaurant(s) including Taco Time & TCBY Yogurt that has been awarded with - 2022 Innovation Award & 2023 Trailblazer Award that is given by the Head Office of Taco Time. These 2 businesses are located all in the same building - close to downtown and within walking distance to Moose Jaw Events Centre. They also have active long term loyal staff that are able to run all business along with established customers - TCBY has customers in all venues: hockey rinks, high schools and fundraisers within a 2 hr radius of Moose Jaw. The building is leased with 8 yrs left on the current lease and a possible extension for the new owner (must be qualified by current landlords) along with the restaurant seeing a full renovation in 2016, meaning a 8yr old construction, including electrical and plumbing. The north and east walls have spray foam insulation from top to bottom, along with the furnaces and A/C being replaced in 2023. Please contact the listing agent for an information package, which would include being approved by the Taco Time franchise. Information package is for SERIOUS QUALIFIED BUYERS!! (id:41462)
3,328 ft2
Realty Executives Mj
275 Central Avenue
Fort Qu'appelle, Saskatchewan
MORTGAGE HELPER!! This 4 bedroom 2 bathroom home is the perfect for the investor or someone who wants extra income from a basement suite. With two bedrooms and 1 bath up and two bedroom 1 bath down. Both levels are plumbed for separate Laundry two full kitchens, large windows upstairs and egress windows in the basement. Both floors have their own/shared entry. One car detached garage. Massive yard. Central air conditioning. 2 fridges and stoves included. Many upgrades to the home through out the past 20 years and has been taken care of quite well. Book your showing today! (id:41462)
4 Bedroom
2 Bathroom
942 ft2
Realtyone Real Estate Services Inc.
113 1509 Richardson Road
Saskatoon, Saskatchewan
Discover this beautiful 3-bedroom, 3-bathroom home, currently under construction! The main floor features a spacious open-concept kitchen, dining, and living area, perfect for entertaining. Upstairs, you'll find three well-sized bedrooms and two bathrooms, offering comfort and convenience. Located close to Saskatoon Airport and easy commute to work in north industrial area. Don’t miss this opportunity to own a brand-new home in a great location! (id:41462)
3 Bedroom
3 Bathroom
1,224 ft2
Exp Realty




