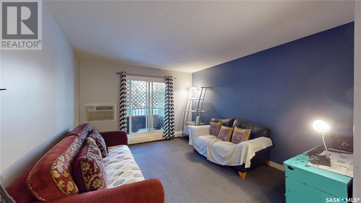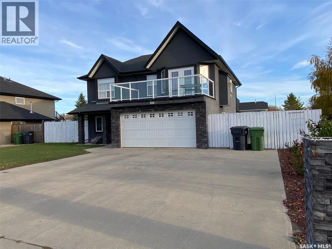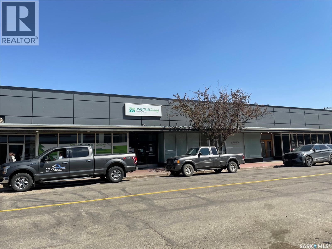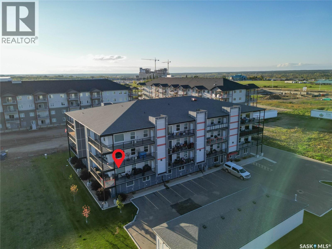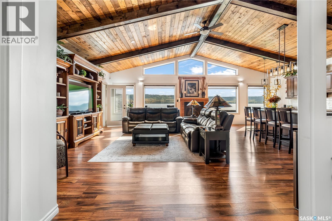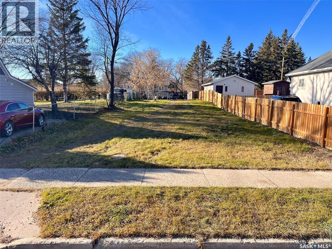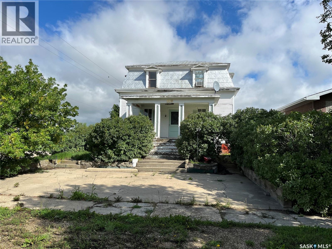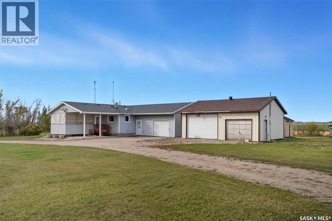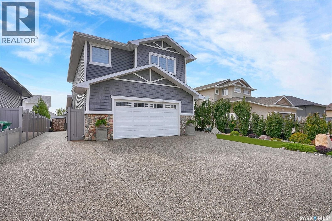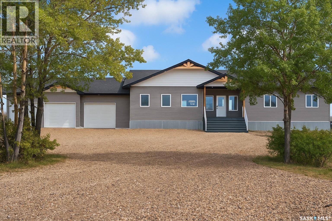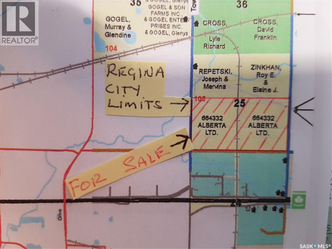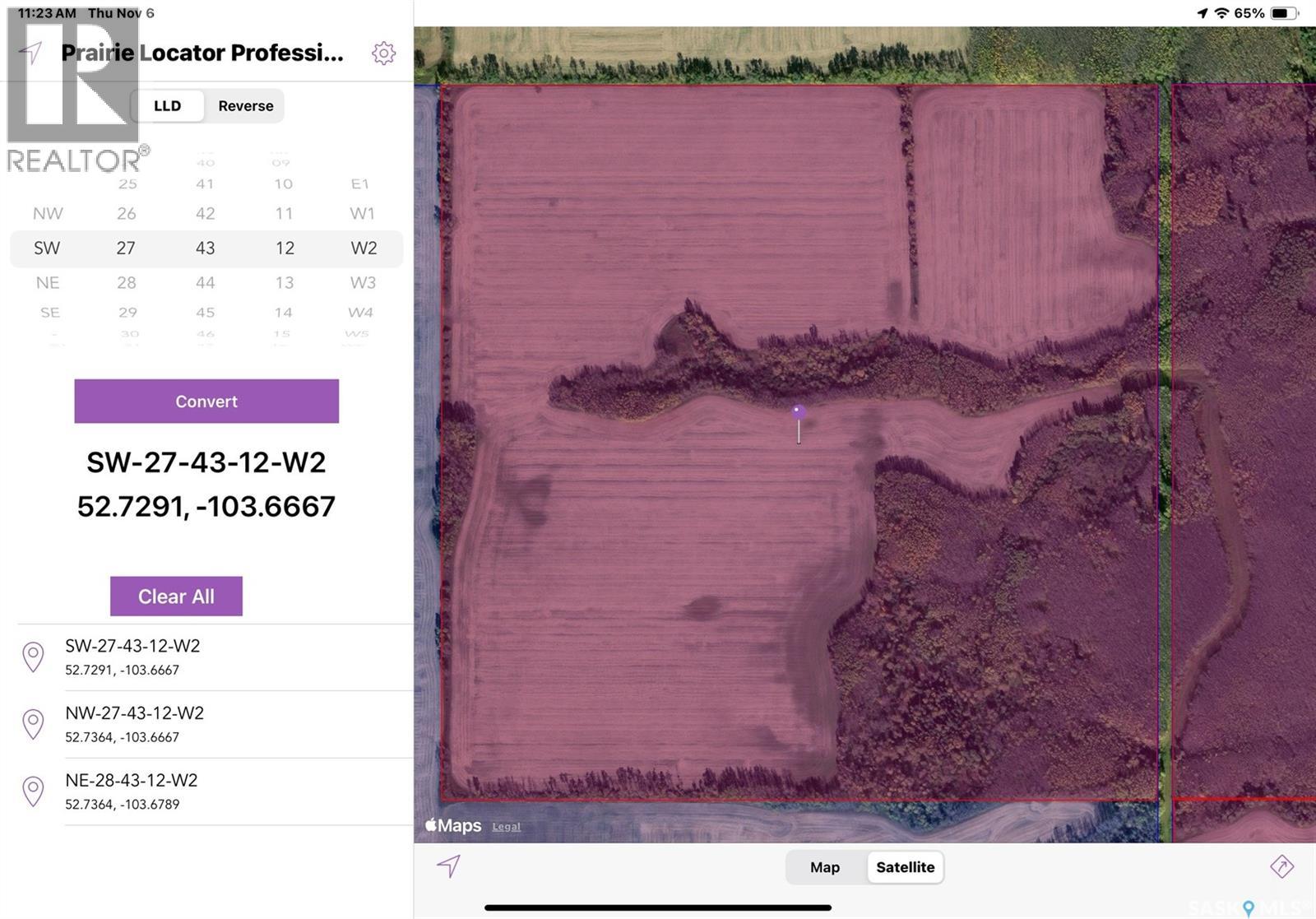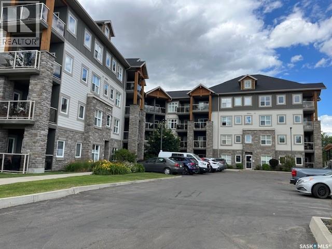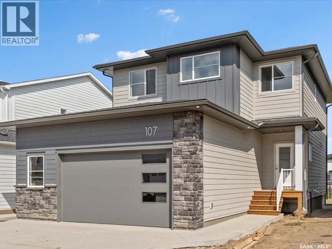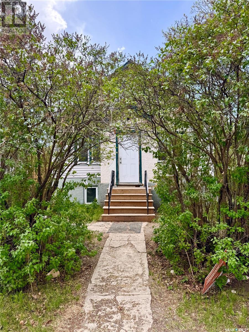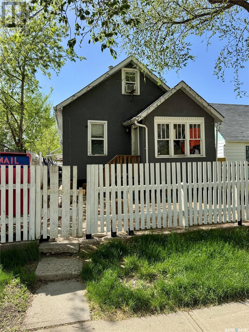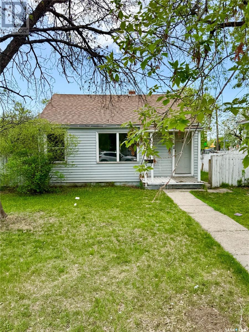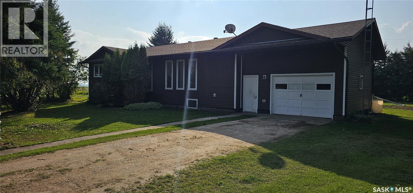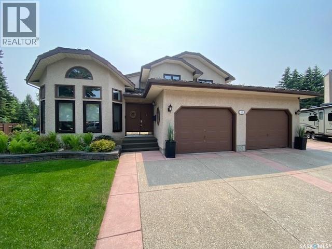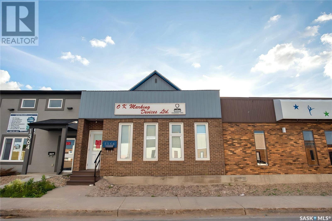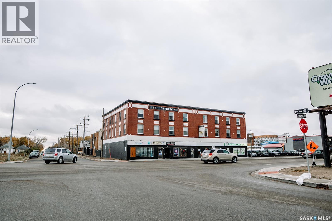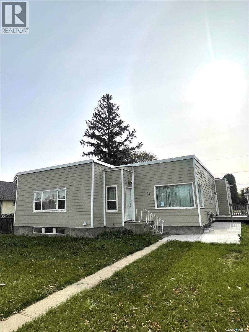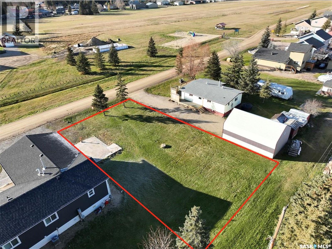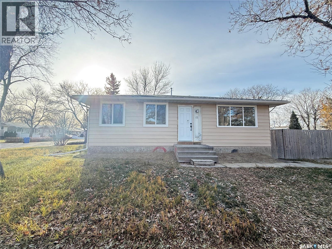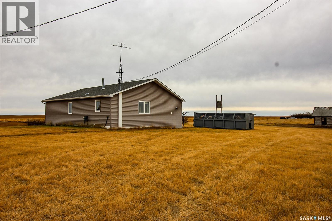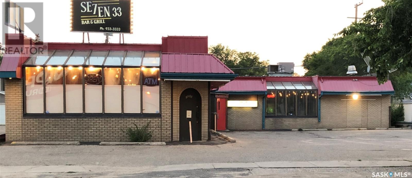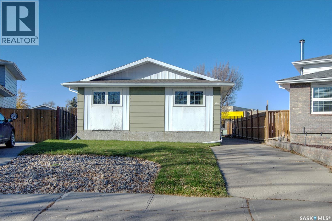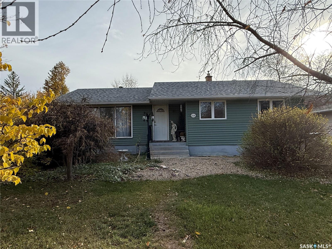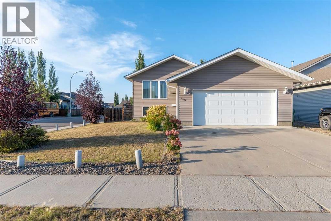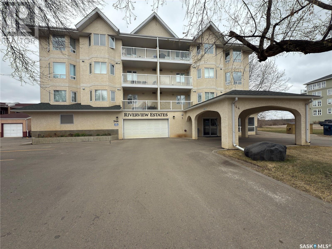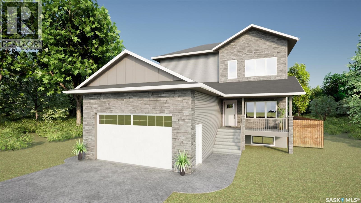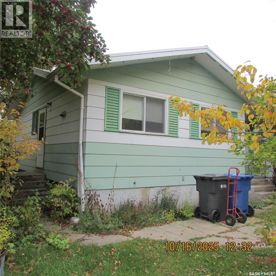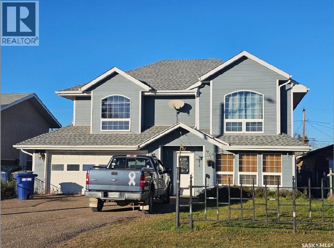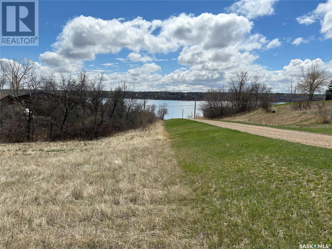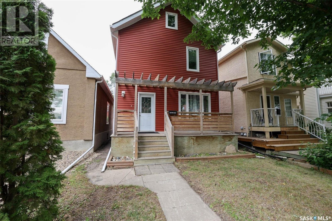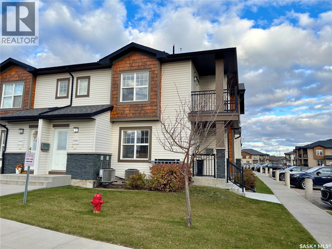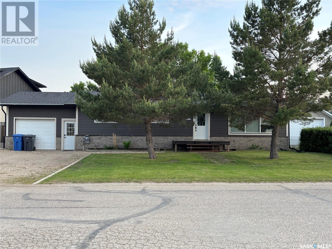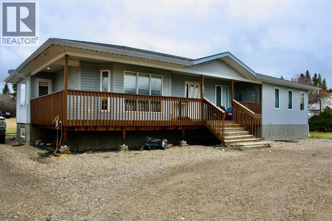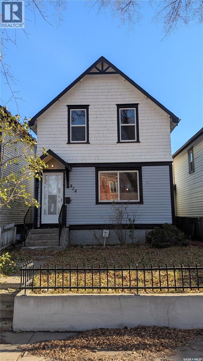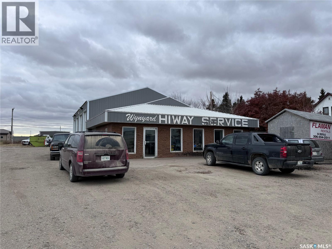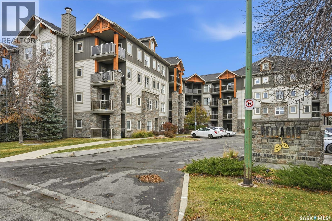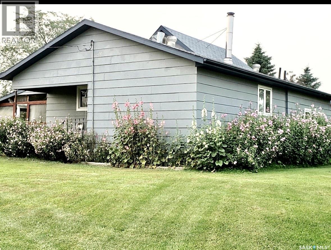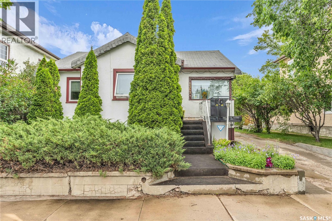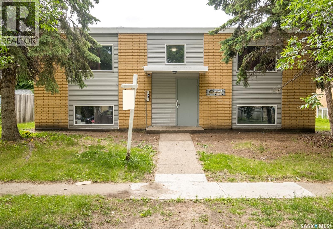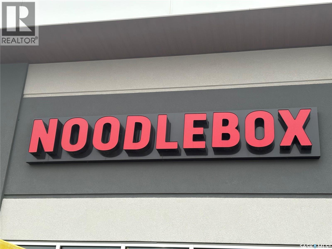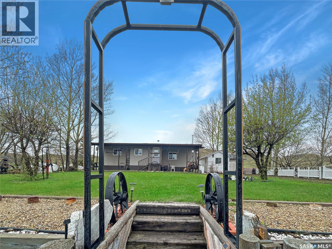Property Type
203 601 X Avenue S
Saskatoon, Saskatchewan
Wonderful and affordable 1 bedroom apartment in Meadowgreen. Please view the Matterport 3D virtual tour in this listing. This well-kept north-facing condo is within walking distance to WP Bate public elementary school for grades K-8, and it's close to lots of other amenities. There's a balcony off the living room and a storage room inside the unit. One parking stall is included and the condo fees cover the cost of heat and water. The fridge, stove and air conditioner come with the sale. Shared laundry is in the building. Call now for your own private viewing. (id:41462)
1 Bedroom
1 Bathroom
625 ft2
Lpt Realty
454 Darlington Street E
Yorkton, Saskatchewan
Location Location! Located close to elementary schools,( St Michaels and McKnoll) makes this home the ideal family home. With 2 levels of living space, 4 bedrooms , 3 bathrooms, and 2 livingrooms along with an open concept floor plan, your family has tons of room to grow. Access to the fenced back yard , play house,patio, and large tiered deck is a breeze from second level off dining area, and also from main floor livingroom. Convenience in every aspect ! Double car attached garage has direct entry to the home and is fully insulated. Need room for parking? No problem! The property offers a triple car driveway and access to back yard from back alley. Both a man gate and a vehicle access gate are part of the back yard fence. This property offers every amenity you can possibly need! Put this home on your " must see" list today! (id:41462)
4 Bedroom
3 Bathroom
1,880 ft2
Century 21 Able Realty
27 2nd Avenue
Yorkton, Saskatchewan
Downtown Office/Retail Building is a 22,406 square foot office asset ideally suited for an owner-user. Located in the heart of Yorkton, SK, the Property offers a well-maintained structure with an attractive exterior design. The building requires minimal interior upgrades, providing immediate functionality for a wide range of professional or institutional users. The Property is well-located in the professional district of Yorkton, in between Broadway Street and Smith Street. Situated along Second Avenue, the Property benefits from proximity to downtown amenities, including retail, dining, and civic services. (id:41462)
22,406 ft2
Comfree
103 1st Street E
Frontier, Saskatchewan
Welcome to 103 1st Street E in Frontier, SK — where charm, space, and updates come together in a truly unique home! This beautifully maintained 1,481 sq. ft. 1.5-storey home sits on a massive double corner lot (16,191.50 sq. ft.), offering the perfect blend of privacy, outdoor space, and modern comfort. The fully fenced yard is a showstopper—massive in size with a fenced side yard, garden boxes just outside the fence on your property, and a shed for extra storage. With gate access to the backyard and two entries off the spacious wraparound deck—one to the mudroom, the other to the living room—you’ll love how this home flows inside and out. Plus, there’s even a secondary hook-up off the gas meter, perfect for setting up an outdoor firepit to enjoy those peaceful prairie evenings. Inside, you’ll fall in love with the kitchen and dining area, featuring white appliances, an appliance garage, and vinyl plank flooring. Just off the dining space is a charming nook currently set up as a cozy coffee bar—an ideal way to start your mornings! From there, you’ll find the 4-piece bathroom/laundry combo, a main floor bedroom that doubles beautifully as an office, a second main floor bedroom, and the bright, cozy living room, all laid out for convenient and comfortable living. Upstairs is your primary bedroom retreat, complete with a bonus room perfect for a den, makeup area, or walk-in closet. This space also connects to a private enclosed upper veranda, giving you peaceful views, extra storage, and a little escape all your own. Located in the heart of Frontier, you’ll enjoy the perks of small-town living with great local amenities, a warm community vibe, and Honey Bee Manufacturing just down the road. Frontier also sits along the historic Red Coat Trail Tourist Route, attracting visitors with its prairie charm and rich local history. With all the updates, character, and outdoor space this property offers, 103 First Street E is ready to welcome you home! (id:41462)
3 Bedroom
1 Bathroom
1,481 ft2
Exp Realty
303 2641 Woodbridge Drive
Prince Albert, Saskatchewan
Stunning 2 bedroom, 2 bathroom condo offering 1,174 sq ft of luxury and low-maintenance living. This open-concept home features vinyl plank flooring and quartz countertops throughout, a bright white kitchen with stainless steel appliances, a 6’ island, and expansive windows that flood the space with natural light. Soaring 9’ ceilings enhance the spacious feel, while the southeast-facing covered wrap-around balcony includes two electrified and insulated storage rooms plus a natural gas BBQ line. The primary suite boasts its own bathroom, and the in-suite laundry provides additional storage space for convenience. Building amenities include an elevator, heated parking garage space, workshop, common room with a kitchenette, and an exercise area. Ideally located near the Alfred Jenkins Field House, hospital, and many other amenities, this condo combines elegance, comfort, and ease of living. (id:41462)
2 Bedroom
2 Bathroom
1,174 ft2
Coldwell Banker Signature
244 Moose Road
Crooked Lake, Saskatchewan
Welcome to 244 Moose Road, this expansive bungalow home is located lakefront at beautiful Crooked Lake. Built in 2012, this original owner home has over 2700sqft of living space on one level, with endless views of the lake and situated on a stunning lot. The huge double attached garage is fully insulated and heated, with plenty of room for your vehicles plus all of your necessary toys for the lake! This sprawling home offers a total of 3 bedrooms and 2 bathrooms, including a 4-season sunroom. The primary bedroom is a sanctuary, with a full 4 piece ensuite including a walk-in shower, double vanity and heated floors. Completing the primary bedroom is a large walk in closet and direct access to the sunroom. The kitchen is a chef’s dream with gorgeous cabinetry and featuring a stone top island over 7ft long. The living room makes a statement with a wall of windows overlooking the lake, 12ft vaulted ceilings and beautiful wooden beams. Just picture yourself cozied up in front of your gorgeous gas fireplace. The dining room is large enough for families of any size, and is the perfect setting for hosting during the holidays. Entering the property you are greeted by a beautifully manicured lawn, raised garden beds for the green thumb in the family, enclosed BBQ shack, a front deck and walkway around to lakefront, and two 20 inch cedar support pillars at the entrance. The property is lined with an ICF retaining wall and 6 foot high fence and is wired with underground 20amp wire, including ten 20 amp outlets. Added bonus of home is its overall efficiency. The entire home and garage were constructed with 2x8 walls, insulated with R28 in the walls and R60 in the ceilings. All windows are also triple-pane. The home has 1200 gallon septic, and a 56ft well providing all the water needed at no cost. This home has many extras and needs to be seen to be appreciated, contact a real estate professional today to book your own private showing of this stunning property! (id:41462)
3 Bedroom
2 Bathroom
2,772 ft2
Coldwell Banker Local Realty
68 Victoria Avenue
Yorkton, Saskatchewan
Looking for a blank canvas to bring your vision to life? This vacant lot at 68 Victoria Avenue offers an affordable opportunity to create something that’s truly your own — whether that’s a cozy new build, a garage, garden suite, or simply extra space to expand your neighbouring property. With services available nearby and a location that keeps you close to Yorkton’s amenities, this compact parcel is ideal for someone with imagination and a plan. Perfect for first-time builders, investors, or neighbours ready to add breathing room to their existing lot. Start fresh, start small — and start your next project right here on Victoria Avenue. (id:41462)
RE/MAX Blue Chip Realty
239 4th Avenue W
Gravelbourg, Saskatchewan
Character Home, book your private viewing today!!! This is a 1918 Eaton Home that needs someone needs to purchase and bring back to its glory days. With over 1700 sq/ft of living space this should provide enough room for a family or maybe just someone who is looking for a project. Gravelbourg is a beautiful Town situated in south Saskatchewan and has so much to offer like a Hospital, doctor's offices, dentist, restaurants, grocery store, recreation center, gas station, schools, churches and a lot more. You need to book a viewing today before it sells!! (id:41462)
5 Bedroom
2 Bathroom
1,736 ft2
Royal LePage® Landmart
Deneiko Acreage
Usborne Rm No. 310, Saskatchewan
Discover the perfect blend of rural tranquility and modern living with this spacious 1,521 sq ft bungalow situated on 7 acres, under 10 min to Watrous and a short drive to Nutiren Lanigan and BHP Jansen mine sites. Ideal for families, commuters, or anyone seeking space and privacy in a convenient location. Step in the side door to a large mudroom that gives access to the attached single garage, basement or kitchen. Kitchen offers tons of workspace and storage - you'll love the custom oak cabinets! This well-maintained home offers 3 bedrooms, 3 bathrooms, and an open-concept layout that includes a bright kitchen, large living room, and dedicated dining area with patio doors that lead to a newly added covered deck. Basement offers additional living space with a wood fireplace and storage. Recent upgrades include new boiler January 2025,New septic line/RO System April 2025, upgraded electric panel 2021. Boiler heat is cost efficient, with floor heat in kitchen. Enjoy panoramic prairie views, mature yard site, and plenty of space for hobbies, gardening, or outbuildings. Access is easy via a well-maintained road, and services including well power, well and septic are in place. (id:41462)
3 Bedroom
3 Bathroom
1,521 ft2
Realty Executives Watrous
25 Hudson Drive
Pilot Butte, Saskatchewan
Your Private Retreat Awaits: If space, comfort & luxury living are what you’ve been searching for—this is it! Step inside this impressive two-storey home & experience the abundance of space designed for both relaxation & connection. The main floor flows seamlessly from the welcoming foyer to the living room with a great view of the greenery filled sunroom & back yard beyond. The main floor space is versatile providing a dining area plus an eating bar at the kitchen counter. The stylish cabinetry, sleek MXL faucet, Ionza filtration & high end finishes create a stunning chef’s kitchen. Sliding glass doors open to a four-season sunroom (476 sf) with hot tub & sauna that was added in 2023 at a cost of over $150,000.00 with waterproof finish on the walls, it's own A/C,furnace, air exchanger and ventilation. Convenient powder room on main floor.Direct access to heated garage 25 x 24. Upstairs, you’ll love the carpet (new in October 2025) that continues to the three generous bedrooms plus a beautiful bonus room ideal for movie nights, games area or a creative space. The primary suite is a true sanctuary, featuring two walk-in closets & a luxurious ensuite that feels straight out of a boutique hotel. Convenient upstairs laundry. The basement is fully insulated and wired: ready for your design ideas. 200 AMP service. Drip line for trees. Gererac back-up generator is roughed in. The backyard is an extension of living space with a heated Studio (16 x 10.8) for a peaceful workspace, craft room , yoga ,artist, hobbyist… with exquisite finishes. There’s a “log” shed( 12 x 18). Everything is finished with attention to detail. Lush artificial turf and greenery. Outdoor shower. Plenty of patio space. From the thoughtful design to the upscale extras, this home offers the comfort of space & the tranquility of a retreat—all in one exceptional package. (id:41462)
3 Bedroom
3 Bathroom
2,032 ft2
Exp Realty
8 George Drive
Humboldt Rm No. 370, Saskatchewan
Experience the perfect blend of luxury and country charm with this stunning newly built bungalow set on 8.34 acres just a few minutes north of Humboldt. This thoughtfully designed property offers the peace and privacy of rural living while keeping city conveniences within easy reach. From the moment you arrive, you'll be drawn in by the beautifully crafted exterior and welcoming covered front deck. Step inside to discover a bright and open layout that showcases 9-foot ceilings, expansive windows with sweeping prairie views, and high-end vinyl plank flooring throughout. The heart of the home is the show-stopping kitchen, featuring crisp white cabinetry, quartz countertops, custom shelving and range hood, under-cabinet lighting, a massive island, and statement light fixtures that tie the space together beautifully. The spacious dining area is ideal for gatherings and leads to a future deck space, while the living room centers around a sleek, modern fireplace. Down the hall, you'll find three generous bedrooms, including a luxurious primary suite complete with a walk-in closet and spa-inspired ensuite. A full bathroom, powder room, and a well-appointed mudroom with built-in lockers and laundry facilities complete the main level, with direct access to the oversized triple attached garage—perfect for vehicles, tools, and all your recreational gear. Downstairs, the newly finished ICF basement offers an impressive extension of living space. Enjoy a massive family room ideal for movie nights or entertaining, two additional bedrooms, and a beautifully finished bathroom that combines elegance and function. Additional highlights include roughed-in in-floor heating for both the basement and garage, a large gravel driveway, and a dugout for your future landscaping or gardening plans. With exceptional craftsmanship, turnkey finishes, and unbeatable location just outside Humboldt, this acreage is the total package—move-in ready and waiting for you to make it your own! (id:41462)
5 Bedroom
4 Bathroom
1,734 ft2
Exp Realty
309.81 Acres-Land Only
Sherwood Rm No. 159, Saskatchewan
Excellent investment opportunity to acquire 310 acres of prime land. Located east side of Regina, next to city limits. Currently, agriculture has future potential for light industrial zoning. Dundee developers are adjacent to the Property. Costco & a brand new cinema complex is being built 1/2 mile away on Victoria Ave East. There is a year-to-year farm lease. Call now for further information. Please Note: There are Two Separate Titles to this Land...First Title is 150.20 Acres and the Second Title is 159.61 Acres...Thanks! (id:41462)
Homelife Crawford Realty
Prime Farm Land
Bjorkdale Rm No. 426, Saskatchewan
Located NW of Bjorkdale, a great opportunity exists! Whether you are looking for more farmland.... or are an avid hunter who loves the outdoors.... or looking for the perfect acreage spot, this land has it all! On these 3 quarters, there is 210 cultivated acres (soil class E/F) and amazing hunting with animals galore! There is a current renter for the 2026 year with the lease expiring in the fall of 2026. Call for information regarding past/future seeding/chemical plans. Renter claims 220 acres cultivated. (id:41462)
Realty Executives Saskatoon
109 1220 Blackfoot Drive
Regina, Saskatchewan
Easy Lifestyle Condo living in the prestigious Bellagio located in Hillsdale across from Wascana Lake with great access to the U of R, Downtown and all of Regina's South amenities. Well kept one bedroom condo unit boasts modern kitchen cabinets with eating bar, granite counter tops including bathroom, all appliances, fridge stove built in dishwasher, microwave hood fan, garburator in suite laundry with stackable washer dryer, spacious bedroom with walk thru closet to 4 piece bath and direct entry off living room to covered deck. This unit has been professionally painted in the last month. Underground parking. amenities and exercise room. (id:41462)
1 Bedroom
1 Bathroom
572 ft2
Century 21 Dome Realty Inc.
107 Katz Avenue
Saskatoon, Saskatchewan
Welcome to the "Forbes" model by North Ridge Development Corporation located in Brighton! Park backing on Katz, this exceptional 1,968 sq. ft. two-story home offers oversized garage, 3 spacious bedrooms, 2.5 bathrooms, and an inviting interior bonus room. Plus, a side entrance to a basement offering the potential for a future basement suite. The amazing kitchen features a full wall of cabinets, providing ample storage and a sleek, modern look. A walk-in pantry adds even more convenience, making meal prep and organization a breeze. Upstairs, you’ll find a well-placed laundry room, making it easy to stay on top of chores. With its thoughtful design and premium features, this home is perfect for both everyday living and entertaining. Saskatchewan New Home Warranty. GST/PST included in purchase price with any rebates to builder. Saskatchewan Home Warranty Premium Coverage. *Home is now complete and ready for possession* Call to View! (id:41462)
3 Bedroom
3 Bathroom
1,968 ft2
North Ridge Realty Ltd.
1072 Argyle Street
Regina, Saskatchewan
Welcome to 1072 Argyle Street in beautiful Regina Saskatchewan. Great first time home buyer opportunity or as a revenue property. (id:41462)
2 Bedroom
1 Bathroom
714 ft2
Realty Executives Diversified Realty
1110 Queen Street
Regina, Saskatchewan
Welcome to 1110 Queen Street in beautiful Regina Saskatchewan. Large home with double detached garage on quiet block. Great first time home buyer opportunity or as a revenue property. (id:41462)
5 Bedroom
1 Bathroom
1,080 ft2
Realty Executives Diversified Realty
1254 Wascana Street
Regina, Saskatchewan
Welcome to 1254 Wascana Street in beautiful Regina Saskatchewan. Great first time home buyer opportunity or as a revenue property. (id:41462)
3 Bedroom
2 Bathroom
773 ft2
Realty Executives Diversified Realty
1002 Wascana Street
Regina, Saskatchewan
Welcome to 1002 Wascana Street in beautiful Regina Saskatchewan. Home is located on quiet block with easy access to schools, public transportation and shopping. Great first time home buyer opportunity or as a revenue property. (id:41462)
3 Bedroom
1 Bathroom
600 ft2
Realty Executives Diversified Realty
28 Kennedy Street
Mistatim, Saskatchewan
Step into comfort and possibility with this charming home situated on a spacious corner lot just off the highway—ideal for commuters. Whether you're a first-time buyer or looking for room to grow, this property offers the perfect blend of space, privacy, and potential. Just under 1,400 sq ft of living space, plus a generously sized basement recreation room perfect for movie nights, a home gym, or a play area. Large corner lot with mature trees offering natural shade and privacy—great for kids, pets, or backyard entertaining. Quiet neighborhood feel with the convenience of highway proximity—ideal for those who travel frequently or want quick access to nearby towns. Call or text to book a private showing. (id:41462)
4 Bedroom
3 Bathroom
1,383 ft2
Century 21 Proven Realty
32 Windfield Place
Yorkton, Saskatchewan
Welcome to 32 Windfield Place, situated on a quiet Cul de sac in Silver Heights. This beautiful home boasts over 2600 sq ft on 2 levels along with a prime location. As you enter the home the towering ceilings in your living room area and dining space with large, upgraded windows let the natural light shine off the hardwood floors. Elegant, wrapped stairwell leading to your second story just before your entrance to the large kitchen area. Plentiful countertops and cabinets with access to your gorgeous backyard deck area. From the kitchen the space flows into a family room area complete with natural gas fireplace. Access to your natural gas heated true double car garage at 26’ x 23’. The laundry room along with a 3-piece bath. Also, a large bedroom or office space on the main floor. Heading upstairs the primary bedroom contains enormous space for your king-size furniture. 4-piece ensuite with separate deep tub. There is a balcony from your bedroom to enjoy the east sun and overlook your meticulous landscaped property. 2 additional large bedrooms along with your 4-piece main bath. Downstairs the rec room area is a perfect spot for the projection screen for the big game or favorite movie. An additional large space that can be developed for additional bedrooms and bathroom if required. Steps away from the splash park at Silver Heights and a short walk to the elementary school and hospital area. Upgraded furnace, Central Air Unit, Water Heater, flooring, RO system and Water Softener and Natural Gas Heater in garage to name a few. You need space for your family along with elegance this your place. Make it yours today! (id:41462)
4 Bedroom
3 Bathroom
2,649 ft2
RE/MAX Blue Chip Realty
1358 Cornwall Street
Regina, Saskatchewan
Commercial building for SALE. Main floor has a large work area as well as a 2 Piece bathroom. The basement has a good concrete floor and is insulated and usable space. The second floor has a good size bathroom with a shower. Property has a newer furnace, newer shingles, and some newer windows. There have been some electrical & plumbing updates as well. Schedule a viewing today. (id:41462)
1,270 ft2
Realty Executives Diversified Realty
1174 Albert Street
Regina, Saskatchewan
Discover a rare gem in Regina's vibrant rental market: the Albert Street Properties Inc. Portfolio, a well-maintained collection of residential apartments and commercial spaces spanning prime addresses on Albert Street . As of September 2025, this income-producing asset delivers a projected cap rate of 7.1% with low vacancy and built-in growth through annual escalations and quick-fill residential units. With heat and water included for residents (tenants cover electricity), operational costs are streamlined, making this an ideal hold for passive income or value-add investors. Recent updates include plumbing, boiler, and roof replacement, ensuring minimal capex and reliable performance. This 19-unit residential complex paired with 5 high-traffic commercial spaces benefits from long-term leases (3-5 years, signed 2023-2025) that anchor stability, while the central location—steps from downtown amenities, the University of Regina, transit, and shopping—drives consistent demand in Regina's appreciating market. (id:41462)
Exp Realty
47 21st Street E
Prince Albert, Saskatchewan
Solid East Hill money maker! Sizeable nicely upgraded main level self contained 3 bedroom, 2 bathroom suite with in-unit laundry. 2 separate 1 bedroom non-confirming suites in the basement currently occupied with long term tenants on month to month agreements with shared laundry generating $1,600 a month. Two separate power meters and separate entrance. Loads of rear lane parking with a single car detached garage. (id:41462)
5 Bedroom
4 Bathroom
1,741 ft2
RE/MAX P.a. Realty
#6 Pine Crescent
Candle Lake, Saskatchewan
#6 Pine Crescent sits in a wonderful Lakeside subdivision. This west-facing 64' x 110' lot is just steps from two beaches, with a playground and green space right across the street. The property is cleared with pins marked, includes back-alley access, and has an older septic tank and pad in place. It’s a quiet, family-friendly location with quick access to everything Candle Lake offers. Bring your vision, this could be #yourhappyplace. (id:41462)
Exp Realty
11 Denny Crescent
Regina, Saskatchewan
Welcome home to 11 Denny Crescent, a thoughtfully renovated bungalow offering the perfect blend of modern comfort and family-friendly living. Location is everything, and this one has it all situated close to both elementary and high schools, parks, shopping, and major roadways. Inside, you’ll find a bright and inviting layout featuring brand-new luxury vinyl plank, carpet and custom cabinetry, modern lighting, and a beautifully redesigned kitchen with quartz countertops, new appliances, and a high-powered range hood. The main floor also includes three spacious bedrooms and a fully updated bathroom. The exterior has seen upgrades as well, including all new windows, new shingles (2025), soffit, fascia, and eaves, ensuring years of low-maintenance living. The well-laid-out basement features a separate entrance, a comfortable recreation room, one bedroom with an egress window, and a high-efficiency furnace that ensures year-round comfort. With its versatility, investment potential, and unbeatable location, this home truly has it all—book your showing today! (id:41462)
4 Bedroom
2 Bathroom
884 ft2
Royal LePage Next Level
Haux Acreage
Bone Creek Rm No. 108, Saskatchewan
Welcome to this classic 3-bedroom bungalow full of character and country charm. Set on a beautiful 3.03-acre parcel surrounded by wide-open prairie views, this home offers peace, privacy, and plenty of potential. Inside, you’ll find a spacious living room perfect for gathering and relaxing, with plenty of natural light streaming through the updated windows. The kitchen and dining area offer ample cupboard space and a gas stove—ideal for home-cooked meals. The home features one 4-piece bathroom and maintains its cozy, traditional feel while offering room for modern updates. The basement includes laundry, utilities, two deep freezers, a second fridge, and still plenty of storage space. Outside, you’ll find two wells on the property, a garage/quonset-style outbuilding that could be repaired or repurposed, and lots of room to garden, raise chickens, or simply enjoy the open landscape. If you’re looking for affordable acreage living with endless potential and prairie views as far as the eye can see, this property is ready to welcome you home. (id:41462)
3 Bedroom
1 Bathroom
1,254 ft2
Access Real Estate Inc.
1213 7th Avenue N
Saskatoon, Saskatchewan
Owner is retiring , Unleash your creativity and embark on an exciting entrepreneurial journey by owning your own building and starting a restaurant and bar in the bustling neighborhood of North Park. This unique opportunity sits just blocks away from City Hospital. The fully equipped 3400sq ft building features seating for 130 guests in the restaurant and lounge, which includes VLTs. An ideal site for a wide variety of ventures, from condo development to future retail or medical office space. This property offers the perfect foundation for your thriving business with a concrete block construction and a full basement. Don't miss out on this prime location—contact your Realtor® today for a private showing and seize the chance to make your mark in the North Park community. (id:41462)
3,393 ft2
Century 21 Fusion
87 Carter Crescent
Regina, Saskatchewan
Welcome to 87 Carter Crescent – Move-In Ready! Located in the peaceful Normanview West area, this charming 1092 sq ft bungalow offers a perfect blend of comfort and convenience. Nestled on a quiet crescent, it’s just a short walk to schools, parks, walking paths, and all the amenities you could need. As you step inside, you’ll immediately notice the bright and inviting atmosphere. The spacious living room welcomes you with plenty of space and natural light. The kitchen and dining area are a good size and the patio doors lead you to a huge yard that boast a brand new fence! Down the hall, you find 3 spacious bedrooms and a full bathroom. The primary bedroom has its own 2 piece en suite for added privacy and convenience. The basement is open for development and is home to the laundry and utility area. Tons of storage space and a blank slate to develop as one wishes. Upgrades include newer windows on the main level, new fence , HE furnace . The shingles are approximately 15 years old. As per the Seller’s direction, all offers will be presented on 11/03/2025 5:00PM. (id:41462)
3 Bedroom
2 Bathroom
1,092 ft2
Jc Realty Regina
216 Ash Drive
Weyburn, Saskatchewan
Welcome to 216 Ash Drive. Backed by a large open greenspace on Ash Drive, this 3-bedroom home offers a peaceful setting with plenty of potential. The fenced yard is full of mature perennials and trees, with a paving stone path to the back gate and a charming garden fountain adding to the outdoor appeal. Inside you’ll find hardwood floors in the living room, a kitchen with both a breakfast nook and dining space, and main-floor laundry currently located in one of the three bedrooms. The basement is unfinished and ready for your development plans. Most main-floor windows have been updated (aside from the living room picture window). Vinyl siding, central air conditioning, parking for three vehicles, plus established shrubs and trees round out this inviting property. A great opportunity to renovate, build equity, and personalize a lovely home in a desirable central location. (id:41462)
3 Bedroom
1 Bathroom
1,136 ft2
RE/MAX Weyburn Realty 2011
4326 32 Street
Lloydminster, Saskatchewan
A move-in ready Bi-level home that can accommodate your growing family with 5 bedrooms 3 bathrooms one is the master bedroom ensuite, double heated and insulated garage plus Central air. It is located on a corner lot on Saskatchewan side of Lloydminster. The main floor features the Living room with big windows, dining room, kitchen with stainless steel appliances, all included and the stove is brand new, the master bedroom with a walk-in closet and 3-piece ensuite, good size bedroom, and a 4-piece bathroom. In the fully finished basement, you have a very spacious family room, 3 large bedrooms, 4 -piece large bathroom, the furnace and laundry room with washer and dryer, your under stairs storage where you can store your seasonal stuff. In the well-maintained backyard, you have the covered deck, the gazebo with tables and chairs (included) where you can relax and unwind and entertain family and friends. Also, you can access the backyard from the garage back door. It is nicely located with nearby schools and parks, minutes’ drive to the Lloydminster Hospital, the Cenovus Hub, the Gold Horse casino and all other amenities. (id:41462)
5 Bedroom
3 Bathroom
1,101 ft2
Maxwell Reliant Realty
204 544 River Street E
Prince Albert, Saskatchewan
Welcome to effortless elegance along the iconic North Saskatchewan River. Nestled in a secure, high-rise building with a heated, above-ground parking space and elevator access, this luxurious second-floor condo offers the kind of low-maintenance lifestyle that doesn’t ask you to compromise on beauty or comfort. A second, exclusive, and powered parking space is provided outside, with a spacious and secure storage room available inside. Inside, you'll find gleaming hardwood floors throughout the living room, dining area, kitchen, and hallway—creating a seamless, timeless feel from the moment you step inside. The living room features a gas fireplace, setting the perfect tone for cozy evenings or slow Sunday mornings. With 2 spacious bedrooms, 2 full bathrooms, and a dedicated den, there’s room here for rest, creativity, and connection. Thoughtfully designed with two private balconies—one off the dining room and another off the main bedroom—this home invites in the view, the fresh air, and those peaceful river moments that make you feel like you're truly living. And behind the scenes? The furnace and stove were replaced in 2020, and the washer/dryer was upgraded in 2023, so you can settle in knowing the essentials are up-to-date. If you’ve been waiting for that perfect mix of convenience, style, and serenity—this is the one. (id:41462)
2 Bedroom
2 Bathroom
1,304 ft2
Advantage Real Estate
442 Kinloch Crescent
Saskatoon, Saskatchewan
Welcome to 442 Kinloch Crescent — a beautiful two-storey home currently under construction in the family-friendly Parkridge neighbourhood. With 1,670 sq. ft. of thoughtfully designed living space and situated on a large lot, this home offers 3 bedrooms and 3 bathrooms, making it a perfect fit for families or anyone seeking a comfortable and modern layout. The main floor features an open-concept living area with luxury vinyl plank flooring, a stylish kitchen with sleek finishes and quartz countertops, and a bright dining area that opens to the completed 18' x 8' backyard deck. Upstairs, you’ll find a spacious primary bedroom complete with a 4-piece ensuite, two additional bedrooms, a full bath, and convenient second-floor laundry. The home also includes an oversized double attached garage (22’ x 28’), a concrete driveway and a front walkway, and a basement with a separate entry—providing potential for future development or a legal suite. The exterior combines stone and vinyl siding for a fresh, modern look, and the front yard will be landscaped with lawn and trees. Situated just minutes from Blairmore’s many amenities, you’ll enjoy nearby grocery stores, restaurants, fitness centres, schools, and the Shaw Centre for recreation—all while being tucked away in a quiet residential setting. Some customization options may still be available, allowing you to add your personal touch before completion. Plus, this property comes with the peace of mind built by DXB Properties Inc. and is complete with New Home Warranty. Possession is anticipated for the end of January 2026—making this the perfect opportunity to start the new year in your brand-new home. (id:41462)
3 Bedroom
3 Bathroom
1,670 ft2
Century 21 Fusion
406 Chickney Avenue
Lemberg, Saskatchewan
Located approx 30 minutes from Fort Qu'Appelle. This original family home is ideally located across from a park, just one block from the school and only two blocks off Main Street — offering convenience and a great neighborhood setting. The home features a durable metal roof and a practical floor plan with a spacious living room and large kitchen, perfect for family living. There are three generously sized bedrooms on the main floor, with potential to add main-floor laundry for extra convenience. The basement offers added living space with an older kitchenette, a rec room, two guest rooms, a 3-piece bathroom, and ample storage. Situated on a massive yard spanning three full lots, this property offers endless possibilities for outdoor living, gardening, or future development. (id:41462)
3 Bedroom
2 Bathroom
1,224 ft2
Century 21 Dome Realty Inc.
807 3rd Avenue W
Meadow Lake, Saskatchewan
807 3rd Avenue W has great curb appeal with unique design attributes you’re sure to enjoy. The 2nd level has a bright, open floor plan with 3 bedrooms, and 4-piece bathroom. The large primary bedroom has a walk-in closet and pocket door to the main 4-piece bath which features a corner shower and jacuzzi tub. The main level is built on grade with no basement, making this home great for wheelchair access and there is an acorn stairlift (new in 2021). The attached single car garage has heated floors, main floor access, and door to access the back yard. The main level is also equipped with a granny suite set up, 4-piece bath, family room, main floor laundry, in-floor heat, and NG furnace with central AC (2024). Some notable improvements are shingles 2023, fridge 2024, water heater 2017, NG clothes dryer 2023. For more details regarding this property, don’t hesitate to contact your preferred realtor! (id:41462)
3 Bedroom
2 Bathroom
2,055 ft2
RE/MAX Of The Battlefords - Meadow Lake
611 Zephyr Street
Saskatchewan Beach, Saskatchewan
Build Your Dream Home at Saskatchewan Beach – 3 Prime Lots with Lake Views! NEW PRICE!!! An incredible opportunity awaits with these three beautiful lots totaling 18,000 sq ft (150' x 120' or 0.41 acres)—the perfect canvas for your dream home or cottage retreat! Situated in the charming resort village of Saskatchewan Beach, this property boasts stunning lake views, a previous geotech report confirming stable ground, and a peaceful setting just 35 minutes from Regina. Located just a short stroll from the public beach and boat launch, and only half a block from rentable boat slips, this location is ideal for lake lovers. Saskatchewan Beach features two public beaches, a community hall available for rent, and is just minutes from the town of Silton, offering two restaurants and a grocery store for added convenience. Don't miss your chance to own a piece of paradise—call today for more details! (id:41462)
Coldwell Banker Local Realty
2248 Halifax Street
Regina, Saskatchewan
Professionally renovated and move-in ready! This charming 3-bedroom, 2-bathroom home with a spacious third-level loft style bedroom has been extensively renovated and offers a bright, functional layout with quality finishes throughout. Beautiful hardwood flooring runs through the main and upper levels, with tile in the kitchen and bathrooms. The open-concept living and dining area features a custom hardwood accent wall, and the kitchen is equipped with soft-close maple cabinetry and stainless steel appliances. A stylish 2-piece bath completes the main floor, while upstairs features two generous bedrooms and spacious 5-piece bath with dual sinks. The third level offers a versatile loft-style bedroom that could also be used as a home office or kids play area. Important note: may not meet current egress requirements to be a legal bedroom. Spacious basement with laundry and ample storage space. Upgrades include: High-efficiency furnace (2021), newer siding, newer windows, updated plumbing and electrical, and newer interior and exterior doors. Enjoy outdoor living on the front and back decks. There’s also a single detached garage with a new automatic overhead door. Located within walking distance to the hospital, this property is ideal for healthcare workers or as a great investment opportunity. Blending comfort, character, and modern updates — this home is truly move-in ready! (id:41462)
3 Bedroom
2 Bathroom
1,320 ft2
Exp Realty
230 2315 Mcclocklin Road
Saskatoon, Saskatchewan
Another Premium unit in the popular Hampton Village Complex, The Montierra! Better hurry quick on this South and West facing Corner 2 bedroom End Unit with lots of features you wouldn't expect in this price range like 9' Ceilings, Elegant Wood and Glass New York Style Cabinetry with Blum Hardware In Great Room, Quartz Countertops, Island, Engineered Dark Maple Hardwood flooring, and the list goes on! 2 good sized Bedrooms, a large Main Bathroom, and an ample Storage and In-Suite Laundry. All new paint and Carpet! 6 Appliances included, Central Air, South facing Balcony, and 2 Electrified parking stalls! (id:41462)
2 Bedroom
1 Bathroom
968 ft2
RE/MAX Saskatoon
845 Prospect Avenue
Oxbow, Saskatchewan
Come take a look at this amazing 2 bedrooms up and 2 bedrooms down home, It is located on a mature lot with a private backyard that is completely fenced. This home has been completely renovated in the last few years: new windows, new Hardie board cement siding, new flooring throughout, new bathrooms, new stainless steel appliances and updated modern lighting. The entry through the attached garage opens up to a large mudroom/laundry room that includes a sink for extra convenience. The kitchen/dining room has a great open concept and modern design that is perfect for entertaining. The dining room patio doors extend the entertainment area onto the private back deck. The master bedroom features gorgeous lighting with a three piece ensuite. The living room has a large picture window overlooking the front yard. The basement adds two more bedrooms, a bathroom, and a large family room. Ecobee smart thermostat. Fibre optic internet. Water softener 2024. Water heater 2022. 2024 eavestroughs on back of house. Driveway levelled, edged, and regravelled 2024. (id:41462)
4 Bedroom
3 Bathroom
1,344 ft2
Performance Realty
103 2nd Avenue W
Marsden, Saskatchewan
Located in the quiet, family-friendly community of Marsden, this spacious 2004 bungalow offers 1,613 sq. ft. of living space per level and a functional open-concept layout. The main floor features a bright front family room, a dedicated dining area, and a well-equipped kitchen with a central island, ample cabinetry, and beautiful stainless steel appliances. Three bedrooms, a 4-piece main bathroom, convenient main-floor laundry with a 2-piece bath, and a primary bedroom with its own ensuite complete this level. The fully finished basement is perfect for entertaining, boasting a large family room with a wet bar, two generous bedrooms, a 3-piece bathroom, and two separate storage rooms, including a cold room. The home also includes a reverse osmosis water filtration system that delivers high-quality water throughout. Offering impressive space, comfort, and value, this Marsden bungalow is truly a must-see! (id:41462)
6 Bedroom
4 Bathroom
1,613 ft2
RE/MAX Of Lloydminster
424 J Avenue N
Saskatoon, Saskatchewan
Welcome to 424 Avenue J North, a charming character home in a prime location, directly across from a school and park. This inviting property offers great street appeal with newer windows, shingles, and some updated flooring. The main level has been freshly painted and feels bright and welcoming, with three bedrooms upstairs and plenty of natural light throughout. A solid home with loads of potential in a well-established neighborhood close to amenities. (id:41462)
3 Bedroom
1 Bathroom
918 ft2
Realty One Group Dynamic
111 South Service Road
Wynyard, Saskatchewan
Here is a great opportunity to own a warehouse in a prime location in the town of Wynyard. Two large Potash Developments within 30 minutes. Large addition built in 2008 along with excellent location, this building has lots of potential. The back shop has 2520 sq ft of working area. There are 4 overhead doors for access. All doors are 14ft high with 2 doors 12 ft wide and 2 doors 10 ft wide. Includes two post hoists. Location is excellent on service road along Hwy #16 East of Wynyard. There is room for expansion as building sits on .95 of an acre. Total building area is 3720 sq ft with office and storage space. BHP Potash Mine is located 25 minutes NW of Wynyard. Great Potential. (id:41462)
3,720 ft2
Century 21 Fusion - Humboldt
201 1220 Blackfoot Drive
Regina, Saskatchewan
Welcome to Bellagio Terrace, one of Regina’s upscale condo communities, perfectly located in the heart of Hillsdale—steps from Wascana Park, University of Regina, Wascana Rehab, Conexus Arts Centre and countless south-end amenities. Beautifully maintained 2nd floor unit offering 885 sq ft of comfortable MOVE IN READY living space with 2 bedrooms + 2 bathrooms. This home is ideal for 1st time buyers, busy professionals or anyone looking to simplify their lifestyle without compromising on quality, style & convenience. Step inside to an inviting open-concept layout with warm neutral tones and large windows creating a bright atmosphere. Modern kitchen features rich maple cabinetry, tiled backsplash, stainless steel appliances and a sit-up island—perfect for entertaining or casual dining. The dining and living area opens to a private balcony, where you can enjoy your morning coffee, unwind after work or grill a steak on your BBQ. The large primary suite features a walk-in closet and 3-piece ensuite, while the second bedroom and full 4-piece bathroom provide flexibility for guests or a home office. Additional highlights include new carpet, top down bottom up custom blinds, central A/C, in-suite laundry & storage room plus 1 underground heated parking stall which is a luxury during SASK winters. This parking stall is a preferred spot and fits a full sized pick up and is easy to navigate. Condo fees include: heat, water, common area maintenance, snow removal, lawn care and building insurance which make ownership simple and stress-free. Residents enjoy access to a well-equipped fitness room, owner's lounge (currently under reno to refresh the look) and secure elevator access—all in a quiet, pet-friendly building managed by W Management. Whether you’re a first-time buyer ready to build equity, a professional seeking convenience or a down-sizer looking for lock-and-leave comfort, the Bellagio Terrace condo delivers the perfect blend of style, security and location. (id:41462)
2 Bedroom
2 Bathroom
833 ft2
RE/MAX Crown Real Estate
Neufeld Spalding Acreage
Spalding Rm No. 368, Saskatchewan
Acreage Living Just Minutes from Spalding! Discover this picturesque 38-acre property located only 5 km east of the Town of Spalding, just off Highway 6. This beautifully maintained acreage offers the perfect blend of comfort, space, and functionality—ideal for families, farmers, or anyone seeking peaceful prairie living with all the right amenities. The 1½-storey, 1,600 sq. ft. home was originally built in 1920 with a thoughtful addition in 1978. Step inside to a spacious porch with main-floor laundry leading into an open-concept kitchen and dining area featuring abundant cabinetry and natural light. A cozy 3-season sunroom extends off the dining area, perfect for relaxing or entertaining. The main level also includes two comfortable bedrooms and a 4-piece bath. Upstairs, you’ll find a large third bedroom offering privacy and charm. The lower level provides a generous recreation room and a convenient 2-piece bath. The home is efficiently heated by a high-efficiency natural gas furnace connected to a wood furnace for versatile heating options. Outside, the property is set up for livestock or farming with perimeter fencing and nine individual paddocks, complete with watering bowls and outbuildings suitable for small animals. A 40×40 insulated barn and 26×32 shop add excellent utility for storage, equipment, or workshop space. Approximately 20 acres of pasture offer grazing potential, while the mature yard provides privacy, beauty, and shelter from prairie winds. This acreage captures the essence of country living—room to roam, functional outbuildings, and a comfortable home—all just minutes from town amenities. Call today to view! (id:41462)
3 Bedroom
2 Bathroom
1,600 ft2
Century 21 Fusion - Humboldt
1262 103rd Street
North Battleford, Saskatchewan
Charming Character home on a quiet street! Welcome to this quaint and well-kept 808 sq. ft. home offering warmth, character, and practicality. Featuring four bedrooms and two bathrooms, this property is perfect for a small family, first-time buyers, or retirees looking to downsize without sacrificing garage or shop space. Inside, you’ll find a cozy living room with plenty of natural light, a functional kitchen, and a recently renovated main bathroom complete with a modern walk-in shower. The home’s layout is efficient and inviting, with thoughtful details throughout. Outside, the property truly shines. The gorgeous yard is a gardener’s dream with a bounty of raspberry bushes that produce year after year. A long driveway leads to a double detached insulated garage, providing plenty of room for vehicles, storage, or workshop use. Nestled on a quiet street, this property offers the perfect blend of charm, comfort, and practicality. Whether you’re starting out, settling down, or seeking a smaller space with great garage potential, this home is a must-see. Don’t miss your chance to own this hidden gem! (id:41462)
4 Bedroom
2 Bathroom
808 ft2
Exp Realty
419 9th Street E
Prince Albert, Saskatchewan
Super investment opportunity! This well maintained 8 plex features 4 - 2 bedroom units, 3 - 1 bedroom units, and 1 bachelor suite. The building is pet free, smoke free, and offers 8 onsite electrified parking stalls at the back of the property. Enhanced with substantial value, this building has undergone an impressive $300,000 worth of upgrades. Some of the recent improvements include all new paint, flooring, windows, and kitchens throughout as well as most bathrooms have been upgraded. Located close to downtown and the University! (id:41462)
RE/MAX P.a. Realty
5 3789 Chuka Boulevard
Regina, Saskatchewan
Excellent turnkey business opportunity to own a Noodlebox franchise in the desirable Greens on Gardiner neighborhood in East Regina. This is an asset sale of a fully operational business, which includes all equipment, machinery, fixtures, and leasehold improvements. Take over a popular and rapidly expanding fast-casual brand, known for its Southeast Asian street food concept, located in a prime, high-traffic area. (id:41462)
1,215 ft2
Royal LePage Next Level
215a Pelletier Drive
Lac Pelletier Rm No. 107, Saskatchewan
Welcome to this remarkable DEEDED lake property on the southwest end of Lac Pelletier. This stunning four-season home sits on a 1/2 acre lot with a tranquil water view. It offers privacy and seclusion, with beautiful landscaping, a private driveway, and ample off-street parking. The property backs onto a peaceful prairie field, ensuring tranquility and privacy. The tiered yard features lush lawns, concrete patios, storage sheds, a workshop, and a spacious 20x28 garage insulated with electric heat. There's even a garden plot for those with a green thumb. Inside the home, you'll find a thoughtfully designed interior. Two spacious bedrooms with walk-in closets provide ample space for relaxation and storage. The 4-piece washroom is well-appointed and convenient. The large front porch/mudroom welcomes you, while the open concept living room, kitchen, and dining area create an ideal space for entertaining and family gatherings. The rear porch houses the laundry and mechanical area. During cooler months, cozy up by the wood fireplace, which adds warmth and ambiance to the home. The home features 100 amp electrical service, PVC windows for energy efficiency, and a durable metal roof with vinyl siding. The attic is well-insulated with two layers of R20 insulation and 18" of blown-in insulation. The mid-1980s addition adds charm and functionality. Many renovations have been completed including fresh paint, an updated kitchen, bathroom, and more! The property has two septic tanks(1,500 gallons) for efficient waste management and its own 65 foot well. School bus service to Wymark is available for families with children. If you've been searching for a lake property with a mature, OWNED lot, this property is perfect! With a captivating water view and a 1/2 acre lot. Don't miss out—book your viewing today and own a piece of paradise on Lac Pelletier. (id:41462)
2 Bedroom
1 Bathroom
1,177 ft2
RE/MAX Of Swift Current



