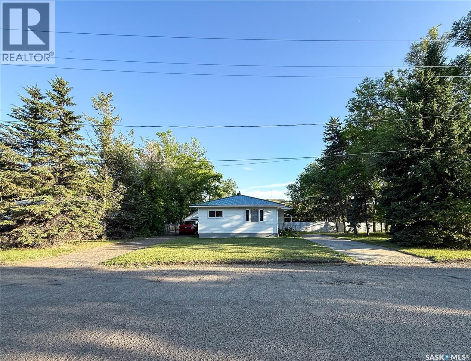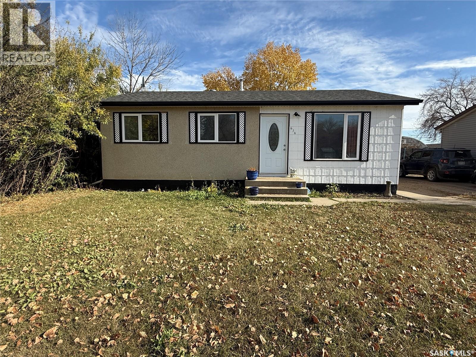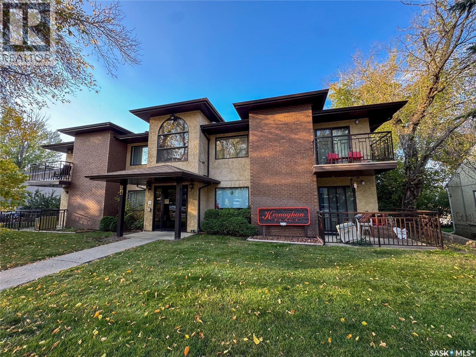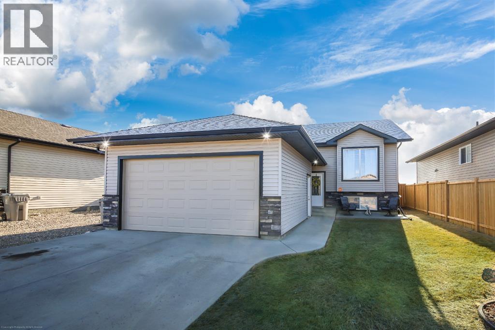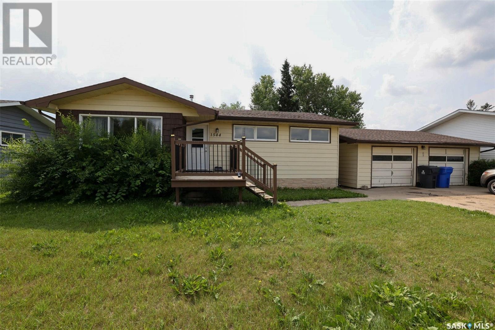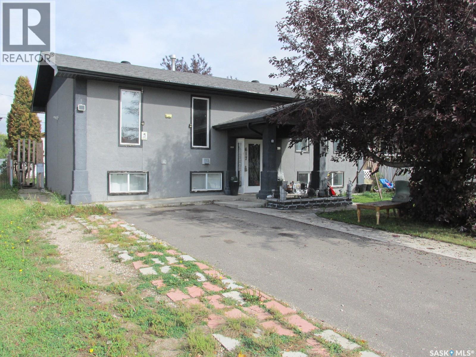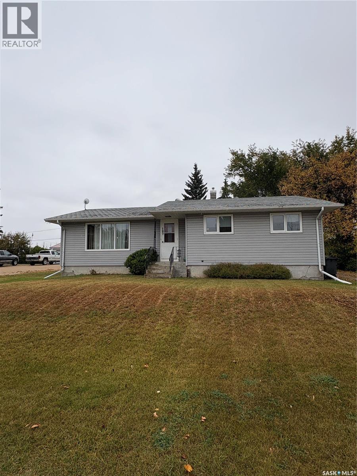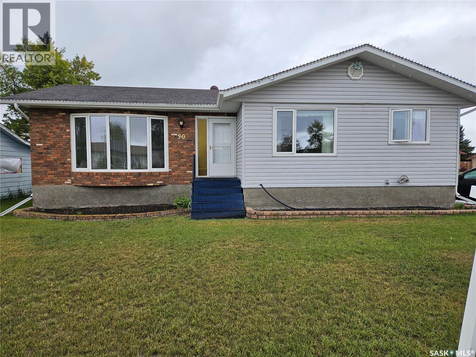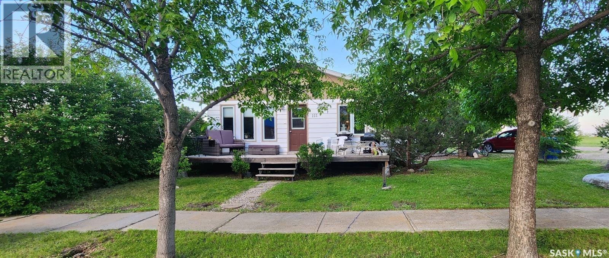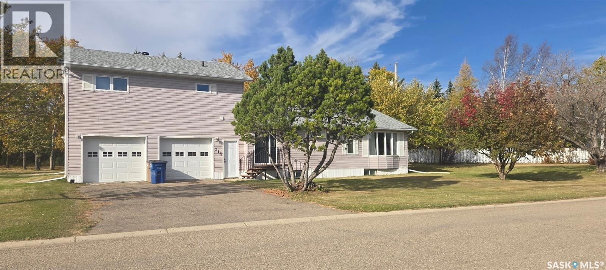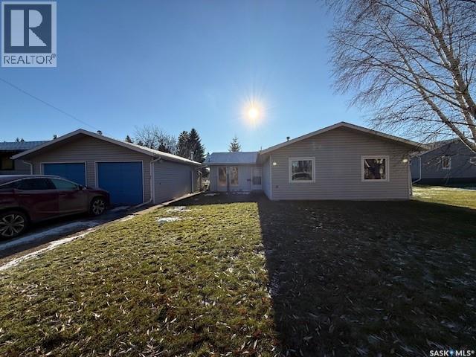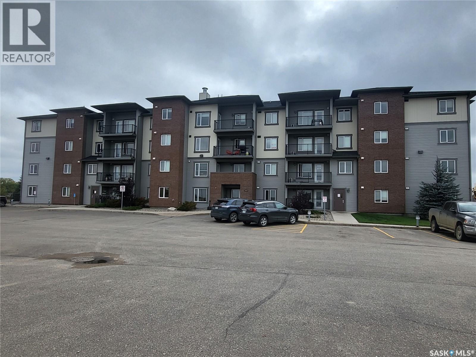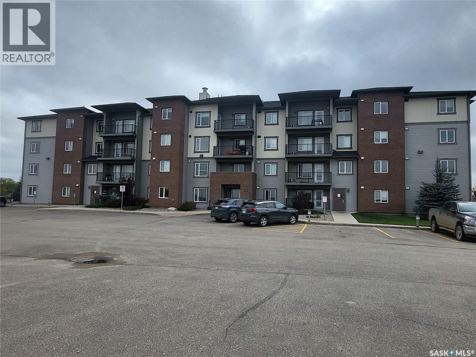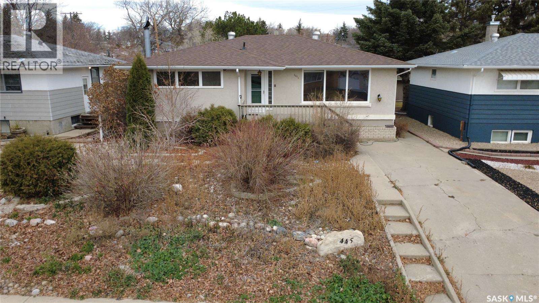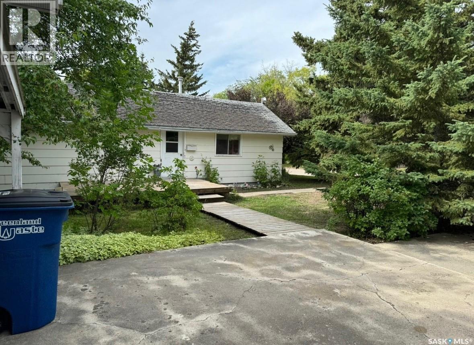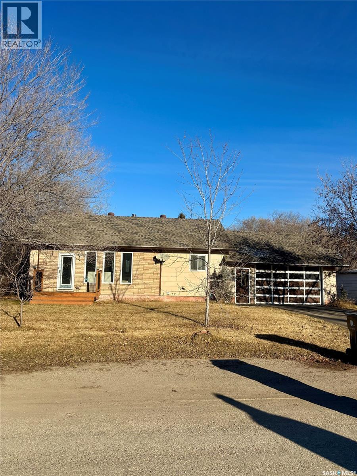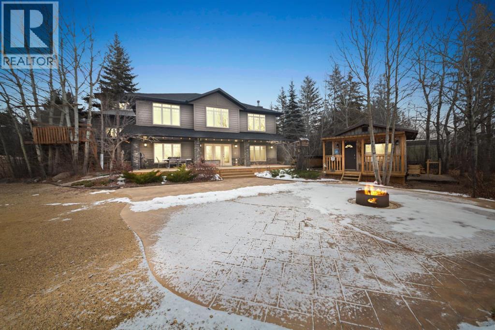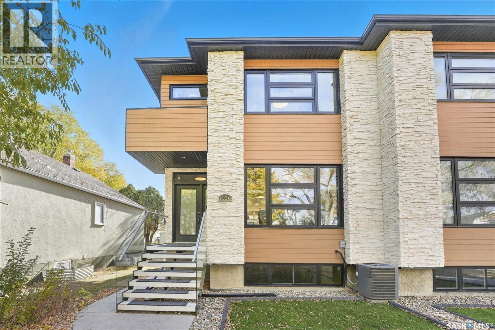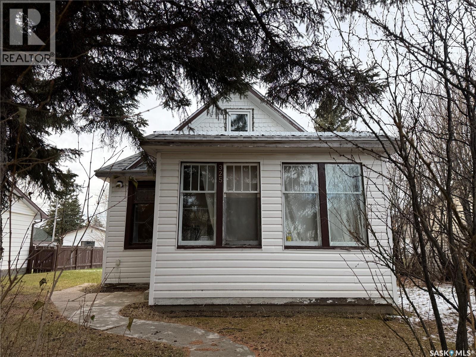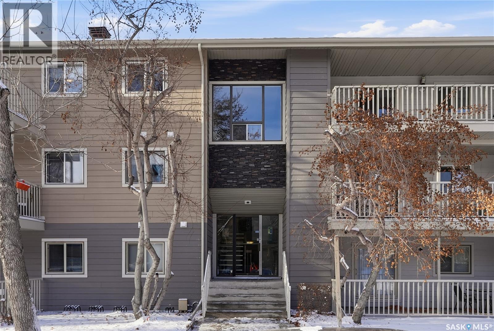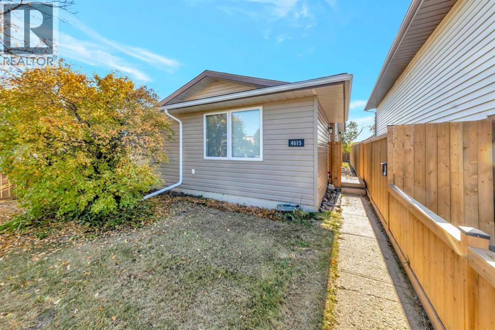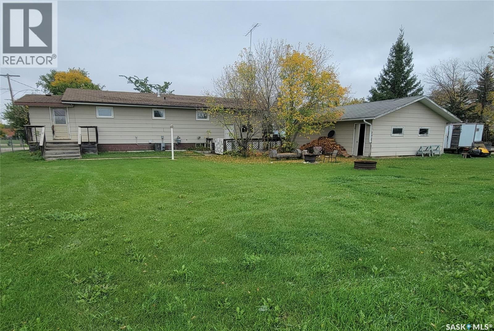Property Type
610 Railway Street
Eastend, Saskatchewan
Welcome to 610 Railway Street in Eastend — a charming 4-bedroom, 2-bathroom bungalow with stunning backyard views and a lifestyle rooted in peace, space, and small-town charm. Set on a generous 15,000 sq. ft. lot with no back neighbours, this 1,070 sq. ft. home offers direct access to walking trails and scenic views of the old railway line — a rare combination that gives you both privacy and natural beauty right out your back door. With a single detached garage and two separate driveways—one on each side of the home—you’ll have more than enough space for parking, guests, or extra vehicles. Step inside to a sun-soaked main floor living room with plenty of natural light, setting the tone for a warm and welcoming layout. To the right, you’ll find the kitchen and dining area, complete with a built-in china cabinet and stainless steel appliances, including a gas stove (2017) and fridge (2021). The cabinetry offers abundant storage, and the dining space is ideal for everyday meals or hosting loved ones. The main floor also includes two well-sized bedrooms and a 4-piece bathroom, making for a practical and cozy layout. Downstairs, the fully developed basement adds two additional bedrooms, a renovated 3-piece bathroom (2022), and a spacious family room with a newly installed gas fireplace (2024) — perfect for keeping warm and comfortable even during power outage. You’ll also find a high-efficiency furnace (2017), newer water heater (approx. 2020), cold storage, large storage room, and laundry area with washer & dryer (2018) — ticking all the boxes for practical daily living. The backyard is a dream for gardeners, pet lovers, and families alike. With a newer veranda(2023), raised garden beds (2023), a storage shed, and firepit, this outdoor space offers tons of room to relax, play, or grow your own food. Gated access from both sides of the property and a gate at the back make the yard as functional as it is beautiful. Updated metal roof on home & garage in 2023. (id:41462)
4 Bedroom
2 Bathroom
1,070 ft2
Exp Realty
163 Haverstock Crescent
Saskatoon, Saskatchewan
Are you looking for a new home with a quick possession? Here it is!! Welcome to the Pacesetters Niagara Model! This stunning 1,973 sq ft family home offers the perfect blend of space, style, and functionality. Designed for modern living, this spacious residence features 3 bedrooms, 2.5 bathrooms, and a versatile second-floor bonus room—ideal for a home office, playroom, or additional living space. Highlights include: Elegant Kitchen & Living Space:** The open-concept kitchen boasts quartz countertops, a large pantry, and an oversized island, perfect for family gatherings and entertaining. The bright living room, with backyard access, features a beautiful shiplap fireplace with a mantel, creating a warm and inviting atmosphere. Main Floor Convenience:** A spacious entryway and a dedicated mudroom provide practical storage solutions. An additional side entrance offers the option for a basement suite, perfect for multigenerational living or rental income. Luxurious Primary Suite:** Upstairs, the primary bedroom features a walk-through closet and a spa-like ensuite with a soaker tub, walk-in shower, and double sinks—your private retreat. Additional Bedrooms & Bonus Room:** Two more bedrooms and a versatile bonus room upstairs provide ample space for family, guests, or hobbies. This home combines modern design with functional features, making it an excellent choice for growing families or anyone seeking comfort and style in a welcoming community. (id:41462)
3 Bedroom
3 Bathroom
1,973 ft2
Boyes Group Realty Inc.
634 3rd Street
Humboldt, Saskatchewan
Welcome to this affordable and beautifully updated home that’s ready for its new owners! This charming 3-bedroom, 2-bath property offers exceptional value with extensive modern updates throughout. The open-concept kitchen, dining, and living area features a large picture window that fills the space with natural light, creating a warm and welcoming atmosphere. You’ll find three spacious bedrooms on the main level with updated vinyl plank flooring and a refreshed 4-piece bathroom complete with a relaxing jetted tub. The recently renovated basement (2024) is perfect for entertaining or family gatherings, featuring a large family room, a den, a 3-piece bathroom (2024), a laundry/utility area, and plenty of storage space. Outside, enjoy the double detached heated garage (gas heat installed 2020), a private backyard with a patio area, fire pit, shed, and green space—ideal for relaxing summer evenings. Additional features include central air conditioning and numerous recent upgrades for peace of mind and comfort. Recent updates include: Washer (2022), Dryer (2023), Water Heater (2024), Furnace (2024), Basement & Basement Bathroom (2024), Shingles on House (2025), Shingles on Garage (2021), Bedroom Flooring (2021–2022), Upstairs Bathroom (2025), One Bedroom Window (2025), and Back Storm Door (2025 – installation pending). Located close to school and parks, this home offers the perfect blend of comfort, convenience, and affordability. Call today to book your private showing! (id:41462)
3 Bedroom
2 Bathroom
816 ft2
Exp Realty
102 54 19th Street E
Prince Albert, Saskatchewan
BUYER INCENTIVE - Sellers will cover condo fees for 2026 year! Welcome to Kernaghan Place! This affordable 2-bedroom, 1-bath condo offers 893 sq ft of comfortable living space in the desirable East Hill neighborhood. Located on the ground level for easy access, this unit features newer vinyl plank flooring throughout, a bright and spacious layout with large windows, and a functional kitchen with arborite counters and white appliances. The open living area extends to a private patio, perfect for relaxing outdoors. Additional highlights include in-unit laundry with extra storage, an intercom system for added convenience, and a well-maintained building built in 1989. A great opportunity for first-time buyers, downsizers, or investors! (id:41462)
2 Bedroom
1 Bathroom
893 ft2
Coldwell Banker Signature
3207 43 Avenue
Lloydminster, Saskatchewan
From the moment you arrive you will appreciate the care and attention that went into this home. Double attached heated garage with RV parking large enough to accommodate a 33' camper, central air conditioning are just a few things to mention!Once entering this home you'll notice the high vaulted ceilings with open main floor plan. The eat-in kitchen has lots of storage and counter top space with a corner pantry and island. Take in the sunrise view every morning from your kitchen table with the large windows letting in lots of natural light. The back yard is private, landscaped with a large deck. 3 Bedrooms are upstairs with the master bedroom featuring a walk-in closet and a en-suite with shower and linen storage. The basement is mostly complete and just waiting for a few finishing touches. Large family room with vinyl plank flooring, a stunning feature wall and upgraded trim package have been complete and make this house feel like a home. Fantastic location close to Jack Kemp elementary school, the hospital and lots of neighborhood walking trails. All appliances are included making this home move in ready! (id:41462)
5 Bedroom
3 Bathroom
1,106 ft2
RE/MAX Of Lloydminster
1544 Frohlick Street
Holdfast, Saskatchewan
Welcome to this charming 3-bedroom bungalow located in the peaceful community of Holdfast. This well-kept home backs onto a wide open field, offering serene prairie views and no rear neighbours. The main floor features a functional layout with a spacious living room, a bright eat-in kitchen, and three comfortable bedrooms as well as a full four piece bath. The partially finished basement offers additional living space which includes a bedroom (window does not meet egress), large rec room, 2 piece bath, laundry room with tons of storage. Plenty of potential for future development. Outside, enjoy the large backyard, a double detached garage, and ample room for parking or hobbies. Ideal for those seeking quiet small-town living with space and privacy. Shingles new in 2021. Fridge, stove and microwave new in 2023. (id:41462)
4 Bedroom
2 Bathroom
1,097 ft2
Optimum Realty Inc.
617 8th Avenue W
Nipawin, Saskatchewan
Welcome to 617 8th Ave W! This 5 bedroom 2 bath 1040 sq ft bi-level home features a great entry, a spacious living room with large windows, a convenient kitchen with access to the deck off the dining room. 2 bedrooms up / 3 down. Lots of storage options with the walk in pantry in the kitchen, walk-in storage closet in the hallway, plus the bonus office space downstairs! For your convenience is the double car 24x26’ garage, plus a car port. Fenced yard. That’s a great option for a large family. Phone today! (id:41462)
5 Bedroom
2 Bathroom
1,040 ft2
RE/MAX Blue Chip Realty
103 3rd Avenue
Hanley, Saskatchewan
Welcome to 103 3rd Ave in Hanley! This bright and inviting 3-bedroom home features a freshly updated main floor with newer kitchen counters, flooring, paint, and bathroom. Enjoy the spacious yard with a new deck off the living room, perfect for relaxing or bbq, plus a double detached garage for all your parking and storage needs. With lots of natural light throughout. The basement ready for development, this property offers comfort today and great potential for tomorrow. Hanley is a vibrant, family-friendly community with a K–12 school, grocery store, post office, coffee shop, golf course, mechanic, and more — making it an ideal place to call home. Don t miss this one! Call your favorite agent today! (id:41462)
3 Bedroom
1 Bathroom
1,012 ft2
Realty One Group Dynamic
107 6th Avenue E
Nokomis, Saskatchewan
Nestled in the quiet and welcoming community of Nokomis, this charming family home sits on a generous 9,000 sq ft lot and offers 1,136 sq ft of functional living space - perfect for families seeking comfort and small-town serenity. Step inside to a spacious living room featuring a large south-facing window that fills the space with natural light, and laminate flooring throughout for a clean, modern feel. The dining area comfortably fits your family table and features patio doors that lead to a large deck - ideal for morning coffee or summer barbecues. The kitchen is a true highlight, offering plenty of maple cabinetry, stainless steel appliances, and a handy island for extra prep space. Down the hall, you’ll find 3 good-sized bedrooms and a 4pc bathroom with a deep soaker tub - your personal retreat after a long day. The basement offers even more space with a cozy rec room, two additional bedrooms, a three-piece bath, and a spacious laundry/utility room with extra storage, plus a cold room for your preserves. The basement is nearly complete, just add your choice of flooring to make it your own! Outside, enjoy a 22x24 detached garage, a long driveway with space for your vehicles or RV, and a well-treed yard that backs onto the golf course. There’s also a garden area, firepit, and a playhouse for the kids - everything you need for family fun and relaxation. Nokomis offers the best of small-town living with a school, campground, golf course, museum, and parks all within reach. Located just 35 minutes from Watrous and the Manitou Springs Mineral Spa, and conveniently halfway between Regina and Saskatoon, this community makes for an easy commute in either direction. This wonderful home is ready for its new owners! (id:41462)
5 Bedroom
2 Bathroom
1,136 ft2
Realty Executives Diversified Realty
30 Centennial Crescent
Melville, Saskatchewan
1300 bungalow with triple detached garage on large corner lot privacy fencing and move in ready (id:41462)
3 Bedroom
2 Bathroom
1,300 ft2
Sutton Group - Results Realty
111 Alfred Street
Kyle, Saskatchewan
Discover this charming 1,040 sq. ft. home in the welcoming community of Kyle, SK! Offering 3 bedrooms on the main level and an additional bedroom and bathroom downstairs, this home provides plenty of space for family or guests. The lower level also features a generous recreation room, perfect for relaxing or entertaining. Enjoy the convenience of a single-car garage with an attached full-length shed for exceptional storage. Situated on an impressive 12,000 sq. ft. lot, this property feels like an acreage right in town, offering peace, privacy, and room to roam. Ample parking, including RV parking with power hookups adds to the practicality. The yard is beautifully private, and the large porch makes an inviting first impression. Additional highlights include newer shingles, central air conditioning, and the bonus that all furniture and the TV pictured are included! A wonderful opportunity to enjoy quiet small-town living with space inside and out. (id:41462)
4 Bedroom
2 Bathroom
1,040 ft2
RE/MAX Of Swift Current
315 Hillside Drive
Kelvington, Saskatchewan
Welcome to to the recently renovated 1,688 sq. ft home located on a 0.5 acre corner lot with an abundance of trees and open space. The original 988 sq. ft house with fully developed basement was built in 1966 with a 700 sq. ft addition over the garage built in 1998. The double attached garage includes a mechanics pit and a 10 ft by 11 ft woodworking area built on to the end of the garage. Direct Entry through the garage into the main floor laundry, or through the front door. The large open foyer has ample storage for all the kid gear you can image.. The main floor, second floor and basement have all been recently updated with new flooring, paint and trim. The main floor and second level 4 piece bathrooms have been updated with new vanities with cultured marble countertops, tile backsplash, luxury vinyl plank flooring, new plumbing and light fixtures and bathtub surrounds. The kitchen has new white cabinets, arborite countertops, tile backsplash, and pot lights finished with white appliances. The dining room has direct access to the backyard through a sliding patio door and has a beautifully crafted accent wall.The large living room has a bay window letting in an abundance of natural light. Leading up to the second floor is a wide staircase with a combination of carpet and laminate flooring. The second level boasts three good sized bedrooms with oversized closets including closet organizers, a hall closet and a large 4 piece bathroom. The basement has also been updated and includes a large family or games room, bedroom, utility/storage room, cold room and a roughed in bathroom ready to be finished. New shingles were installed in summer of 2022. Great family friendly property, just move in and enjoy. (id:41462)
4 Bedroom
2 Bathroom
1,688 ft2
Boyes Group Realty Inc.
113 First Avenue S
Norquay, Saskatchewan
Welcome home to this spacious 1,880 sq ft bungalow nestled in a quiet, small community on a generous lot and a half. Built in 1996 and thoughtfully updated, this inviting residence features heated slab on grade floors for year-round comfort, five bedrooms (one currently set up as an office), and two bathrooms—including a 4-piece main bath and a 3-piece ensuite that connects seamlessly to an expansive recreation room. The heart of the home is a bright, open-concept kitchen, dining, and living area, boasting a large island, abundant cabinetry, a large pantry, and plenty of space for family gatherings. The sunlit rec room is surrounded by windows and opens through patio doors to the fully fenced backyard—perfect for entertaining with its patio area, fire pit, pergola, garden shed, and convenient back-alley access. A heated, detached two-car garage (built in 1990) with a gas furnace offers ample parking and workspace. Enjoy peace of mind with upgrades such as new flooring (2019), front and office windows (2025), hot water tank (2017), and shingles (2021). The original attached garage was cleverly converted to living space in 2007, enhancing the family space. Additional highlights include main floor laundry, gas boiler heat, 100-amp electrical service, and generous closet storage in every room. Ideal for families or those seeking accessible, ground-floor living with no stairs, this property combines comfort, space, and versatility in a welcoming community setting. (id:41462)
5 Bedroom
2 Bathroom
1,880 ft2
Ace Real Estate & Insurance Services Ltd.
104 2141 Larter Road
Estevan, Saskatchewan
Located in the desirable Dominions heights subdivision is your like new condo! South facing and located on the main floor. This 907 sq.ft two bedroom and two bathroom condo features a grey colour scheme throughout. Very nice laminate flooring through the open concept entry, kitchen, dining room and living room. Right off the living room is your balcony to sit out and relax on! This kitchen has an island big enough for 3 to 4 stools. pantry, plenty of cupboards and a stainless steel appliance package. Additional storage in the laundry room. The master bedroom has a walk through closet to the ensuite bathroom. One underground parking stall is included. Call today to view !! (id:41462)
2 Bedroom
2 Bathroom
907 ft2
Century 21 Border Real Estate Service
101 2141 Larter Road
Estevan, Saskatchewan
Main Floor North East facing 907 sq.ft. condo!! This unit features 2 bedroom and 2 bathroom. A walk in closet and full bathroom are located in the master bedroom. Entering the condo you're greeted with an open concept layout Kitchen, Dining room and living room with Laminate flooring. Kitchen with large island with seating for 3, plenty of cupboards, appliance package. This unit also has ensuite laundry. One added bonus with this unit is the added space on the balcony. One underground parking stall is included. Call to view!! (id:41462)
2 Bedroom
2 Bathroom
907 ft2
Century 21 Border Real Estate Service
1445 Winnie Street
Swift Current, Saskatchewan
This 1,305 sq. ft. bungalow has that warm, welcoming feel that makes you want to kick off your shoes and stay awhile. Tucked in a quiet pocket of town near a daycare and splash park, it’s an ideal spot for young families or anyone who enjoys a peaceful setting with convenience close at hand. Inside, you’ll find a layout designed for both everyday living and easy entertaining. The kitchen offers plenty of cabinetry and workspace, including a built-in dishwasher with a chopping block top. The casual eating area, perfect for morning coffee or quick family meals. Just off the kitchen is a more formal dining space that flows seamlessly into a spacious living room, where large, south-facing windows invite in loads of natural light and give the home a cheerful, open atmosphere. The main floor hosts 3 comfortable bedrooms, each with good-sized closets, and a tastefully updated 5-piece bathroom featuring a dual vanity and a Bathfitter tub and surround. Downstairs, the fully finished basement stretches out into a quintessential rec room that’s big enough for games, movie nights, or large family gatherings. A cozy wood-burning fireplace anchors the room, while a classic padded wet bar adds a fun, retro touch that’s sure to be a hit when entertaining. The basement also includes a fourth bedroom and an unexpected bonus—a stand-up tanning booth, perfect for keeping that summer glow all year long. Outside, the front yard is xeriscaped, while the back yard has underground sprinklers and a single garage with an older gas heater. There is a long driveway in the front and loads of parking in the back. This home balances space, comfort, and charm in all the right ways, offering a lifestyle that’s as relaxed as it is inviting. (id:41462)
4 Bedroom
2 Bathroom
1,305 ft2
Century 21 Accord Realty
75 Horkoff Avenue
Wadena, Saskatchewan
This property is two lots backing a park in Wadena, SK. The home is a 3 bedroom bungalow with a nice eat in kitchen, and large living room overlooking the park. The bedrooms are good size and main floor is rounded out by a porch and laundry/4-piece bathroom. The yard has a deck 1-car garage with a covered patio area, and a large back yard overlooking the park. The basement is partially finished with a den, the former laundry area, 2-piece bath, utility area, and two large rooms ready to make what you want. (id:41462)
3 Bedroom
2 Bathroom
1,365 ft2
RE/MAX Blue Chip Realty
210 South Avenue E
Hafford, Saskatchewan
Well-kept 925 sq ft bungalow located in the quiet community of Hafford, Saskatchewan. The original home, built in 1953, was moved onto a new foundation in 1982, with the large insulated double garage added in 1983 and offering convenient direct entry to the home. Situated on an impressive 16,819 sq ft lot, this property features 2 bedrooms and 1 bathroom on the main floor, with a roughed-in bathroom in the basement for future development. The basement is partially finished with an additional bedroom and storage room, and includes a newer furnace and hot water heater. Recent updates include shingles replaced last year and a freshly resealed driveway. A solid, well-maintained property with plenty of space—ideal for those seeking peaceful small-town living! (id:41462)
3 Bedroom
1 Bathroom
925 ft2
Exp Realty
91 Sandy Beach Regional Park
Sandy Beach, Saskatchewan
Luxury and lifestyle come together on one of Sandy Beach’s most expansive sandy shorelines. This executive waterfront home offers over 3,500 sq. ft. of premium living space, is perfectly positioned for full four-season enjoyment, and offers direct lake access, endless summer water activities, winter recreation, golfing, camping, clubhouse amenities, and more.The property is beautifully developed front to back, with a dry-rock landscape design, a double detached garage, additional sheds for wood and storage, and a private guest house for family and friends. Relax around the lakeside fire pit or take in panoramic waterfront views from the covered deck, your own year-round retreat.Inside, the craftsmanship shines. Hardwood and tile flooring span the home, with solid maple trim, doors, and cabinetry throughout, and an impressive grand entry on the lakeside. The primary bedroom features a luxurious 5-piece ensuite and large walk-in closet, with two additional bedrooms (one also with a walk-in).A private upper-level suite expands your lifestyle options, complete with its own kitchen, 3-piece bath, wood-burning stove, and elevated lake views. Perfect for hosting guests or multi-generation living.The main living room features another wood-burning fireplace and opens to a chef-inspired kitchen equipped with a WOLF 6-burner gas stove, a Sub-Zero built-in panelled fridge, and an impressive oversized pantry that includes a full fridge and freezer and additional built-in cabinetry for storage. The laundry room is nearby with a sink, plus a convenient 2-piece guest bath. In-floor heating keeps the home warm and efficient year-round. The cold-storage vault off the utility room offers secure additional space and is excellent for a wine vault as well.Additional property features include two sand-point wells and two 1000-gallon septic tanks, ensuring reliable year-round operation and comfort.This is elite lakefront living with ample space, refined finishings, unm atched shoreline, and all the conveniences needed for summer, winter, and everything in between 3D Virtual Tour Avaialbe. (id:41462)
3 Bedroom
4 Bathroom
2,181 ft2
RE/MAX Of Lloydminster
1106 7th Street E
Saskatoon, Saskatchewan
OPEN HOUSE SATURDAY NOV 22ND 2:30-4:00PM. Welcome to 1106 7th St E. This stunning 1,897 sq. ft. semi-detached two-storey offers modern style and exceptional craftsmanship in the established Haultain neighbourhood. The bright, open concept main floor features 9-ft ceilings, large windows, and a stylish electric fireplace with built-in shelving. The chef’s kitchen boasts high gloss cabinets, a massive quartz island, tile backsplash, and stainless steel appliances including a gas range. French doors off the dining area lead to a south-facing, maintenance-free deck and an insulated double detached garage. Upstairs, the primary suite impresses with a walk-in closet and spa-like 5-pc ensuite featuring a soaker tub, glass shower, and double sinks. Two more spacious bedrooms, a 5-pc main bath, and 2nd floor laundry complete this floor. Additional features include no carpet, custom closet organizers, open-tread staircase, pot lighting, and a side entry to the basement with 9-ft ceilings ready for development and a zeroscape yard featuring artificial turf in the front and a custom paving stone patio in the back. Call for your private showing today!! (id:41462)
3 Bedroom
3 Bathroom
1,879 ft2
Exp Realty
325 Manitoba Street
Melville, Saskatchewan
Is there a 3-bedroom home in Melville under $110,000? Yes—and it comes with income potential, key updates, and flexible space for work or guests. This charming 955 sq ft single-family home features 3 bedrooms with the versatile loft space, and a 4-piece bathroom. A cozy sun porch welcomes you inside, and a rear deck extends your living space outdoors. The interior was updated in 2013 with a new kitchen, flooring, and most windows. In 2021, shingles and partial metal roofing were added along with central air conditioning. Major interior renovations were completed in 2013, including the kitchen, flooring, and windows. Enjoy main floor laundry, a detached 12x20 garage perfect for storage or small vehicle, two parking spaces, and a handy storage shed for your extras. The loft space offers great flexibility—use it as a home office, guest room, or creative nook. Currently renting for $1,150/month plus utilities, this home suits both first-time buyers and investors seeking a clean, move-in ready option. Located in Melville, SK near schools and parks, this property blends everyday function with lasting value. Appliances include the fridge, stove, washer, dryer, and built-in dishwasher. (id:41462)
3 Bedroom
1 Bathroom
955 ft2
RE/MAX Blue Chip Realty
204e 1121 Mckercher Drive
Saskatoon, Saskatchewan
Situated in a convenient Wildwood location just steps from everyday amenities, this east-facing second floor condo offers 883 sq ft of comfortable, move-in ready living. The layout includes 2 bedrooms, 1 bathroom, and the added benefit of in-suite laundry, making it a practical option for students, first-time buyers, or anyone seeking low-maintenance living. Residents also enjoy access to the nearby recreation centre, adding extra convenience and lifestyle appeal. Freshly painted, with a well-kept maple kitchen featuring granite countertops and updated windows, the unit feels bright and welcoming. Both bedrooms are generously sized, and the bathroom is neat and functional. With 2 electrified parking stalls, this condo provides excellent convenience for multi-vehicle households or frequent guests. (id:41462)
2 Bedroom
1 Bathroom
883 ft2
Coldwell Banker Signature
4615 50 Street
Lloydminster, Saskatchewan
Charming and move-in-ready 2-bedroom home in the heart of Lloydminster! This property features modern finishes throughout, with bright, open living spaces and updated tones that create a warm, welcoming feel. The kitchen offers refreshed cabinets, stylish countertops, and all appliances included. The bathroom has been tastefully updated with contemporary fixtures. Additional upgrades include a newer hot water tank, updated fencing, and a composite deck perfect for relaxing or entertaining. Enjoy the convenience of a single detached garage and alley access. Ideal for first-time buyers or those looking to downsize. A true gem that’s been well cared for. 3D Virtual Tour Available! (id:41462)
2 Bedroom
1 Bathroom
828 ft2
RE/MAX Of Lloydminster
103 Brooks Avenue
Sturgis, Saskatchewan
Welcome to Brooks Ave! This charming home is perfectly located within walking distance to Main Street and the local sports grounds—ideal for enjoying all that this friendly town has to offer! Step inside to a spacious entry that flows into the bright kitchen and dining area, perfect for everyday living or entertaining friends and family. Upstairs, you’ll find two generous bedrooms, with an additional bedroom conveniently located on the main level. Outside, the beautifully landscaped yard is partially fenced and features lovely outdoor spaces, including two decks and a cozy spot for a firepit—perfect for summer evenings and weekend gatherings. Car enthusiasts and hobbyists will love the attached 12x25 garage, complete with heating and air conditioning, plus a detached 24x28 garage with plenty of space for projects or storage. Whether you’re just starting out or looking to downsize, this home offers comfort, convenience, and a welcoming atmosphere in a quiet, friendly town. Don’t miss your chance to make it yours! (id:41462)
3 Bedroom
2 Bathroom
884 ft2
Century 21 Able Realty



