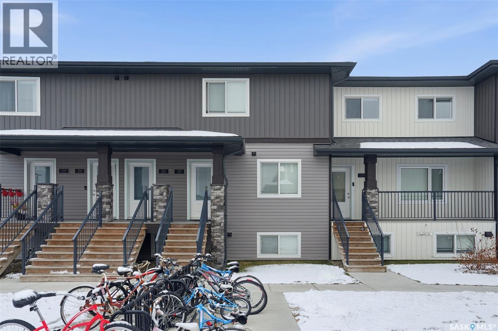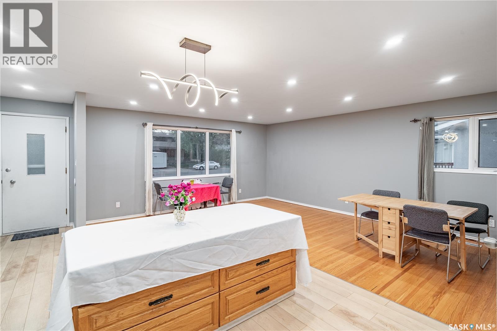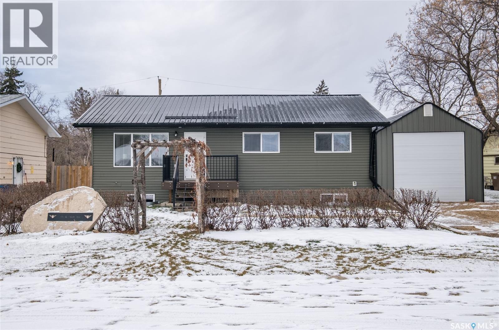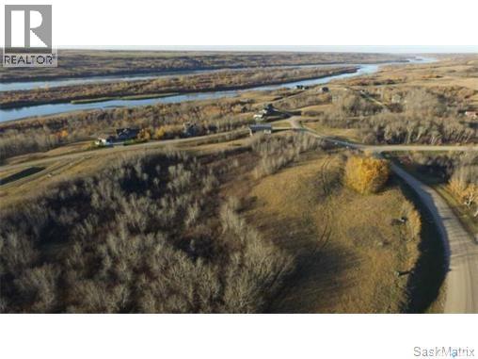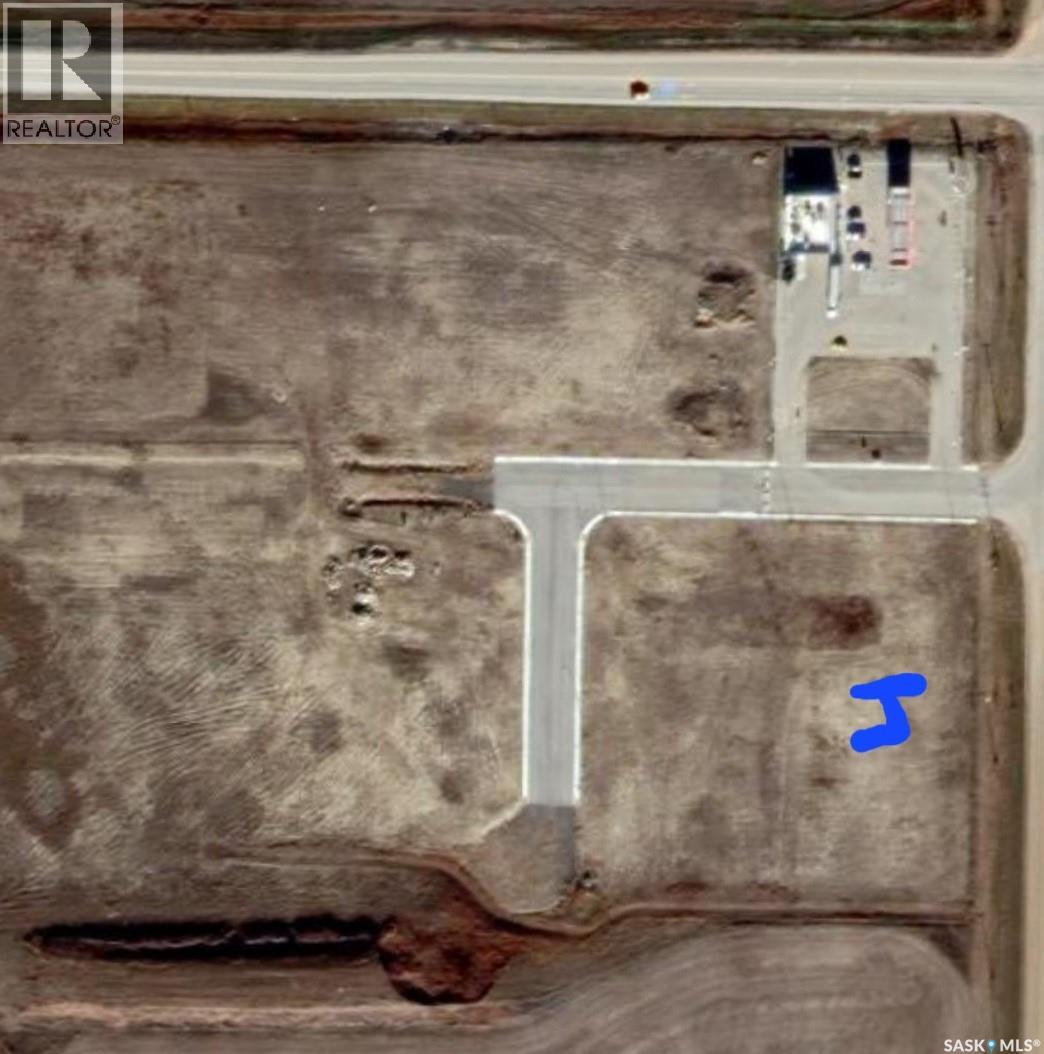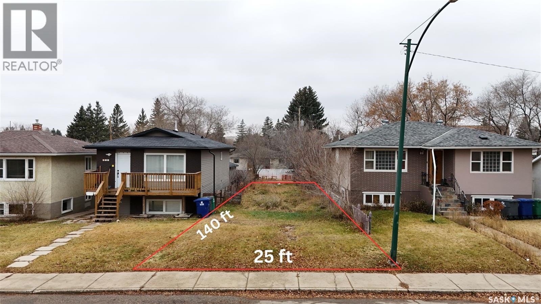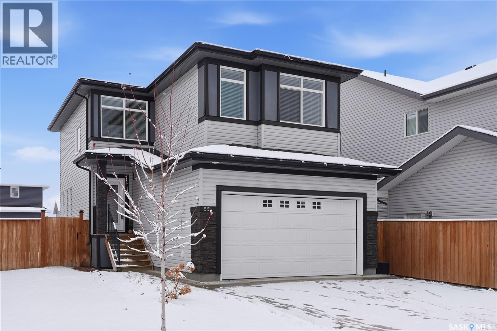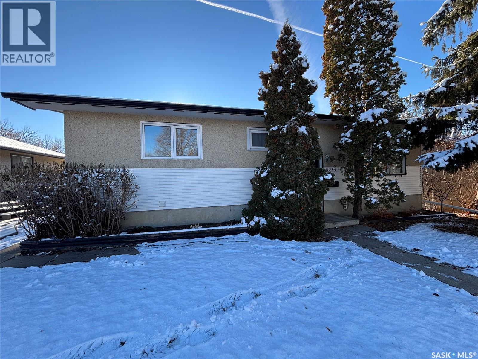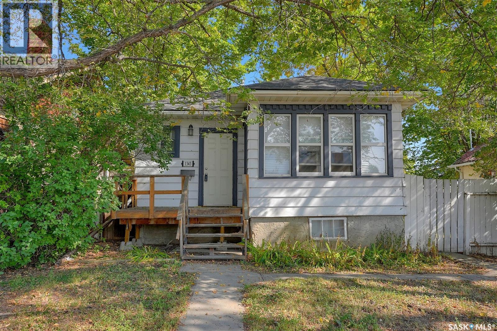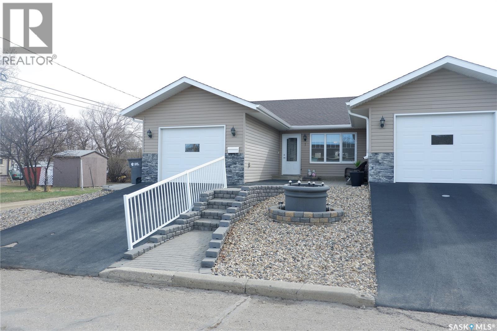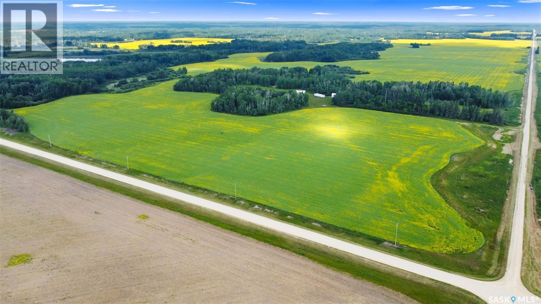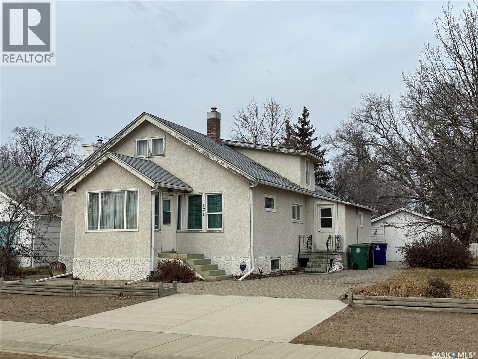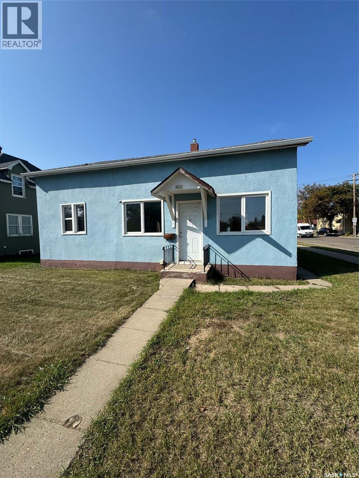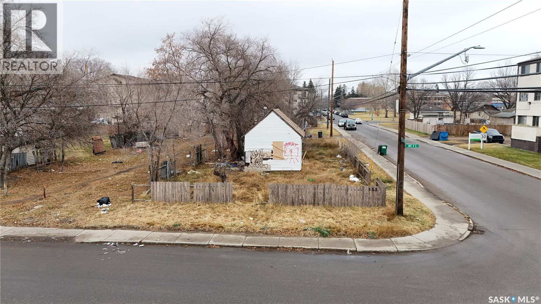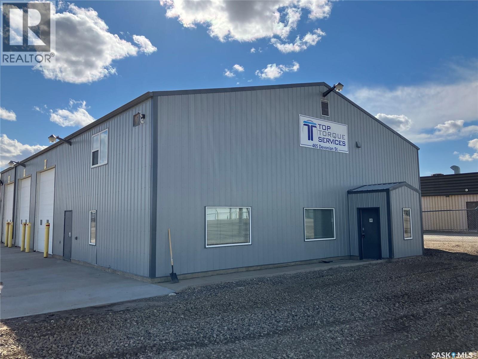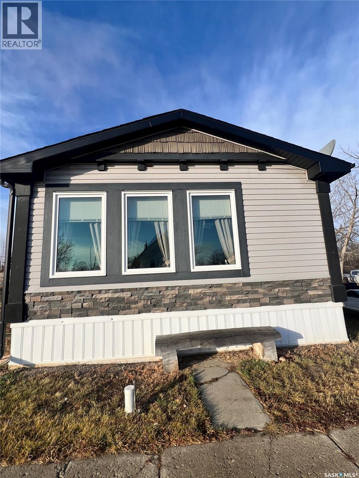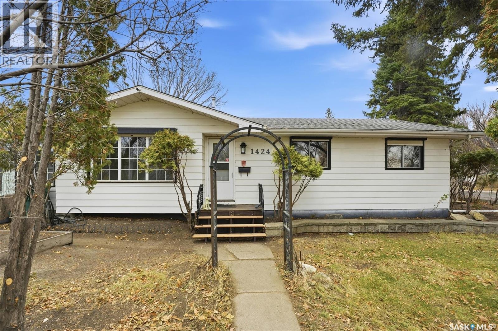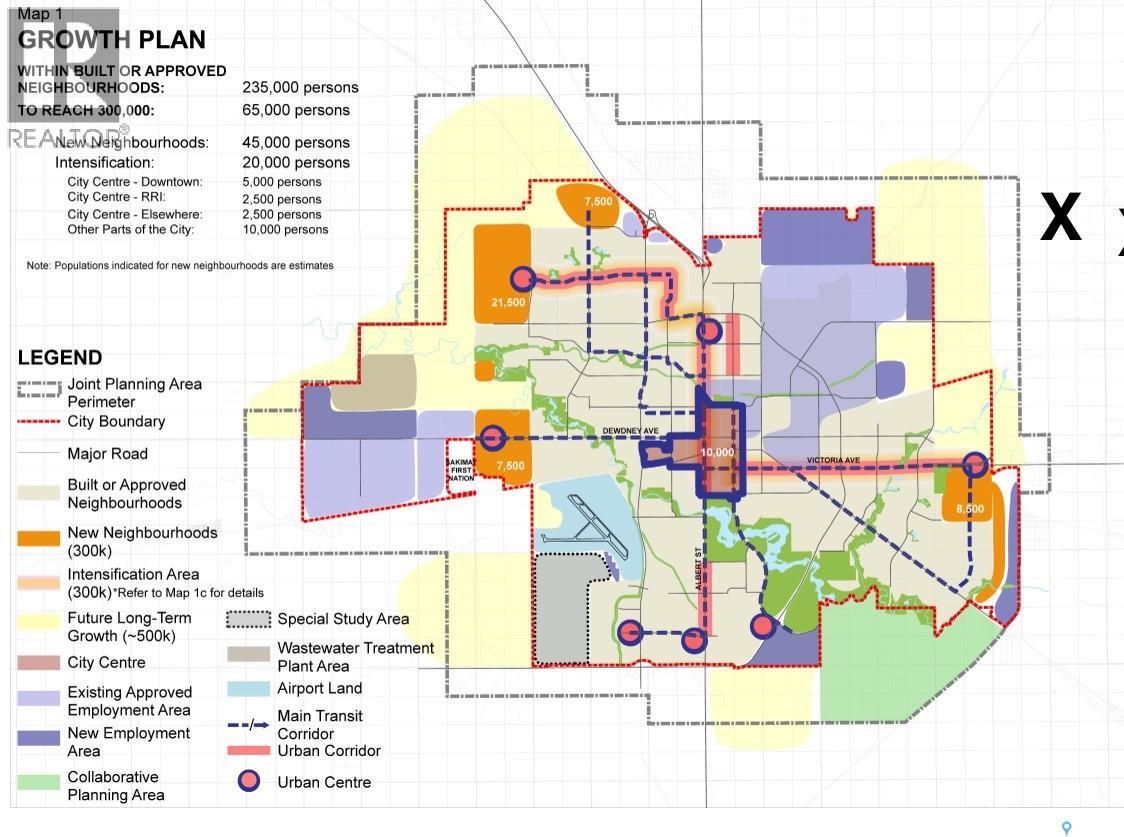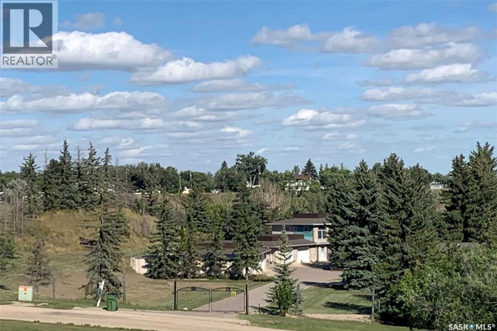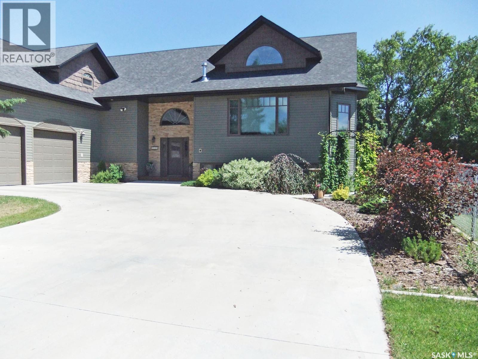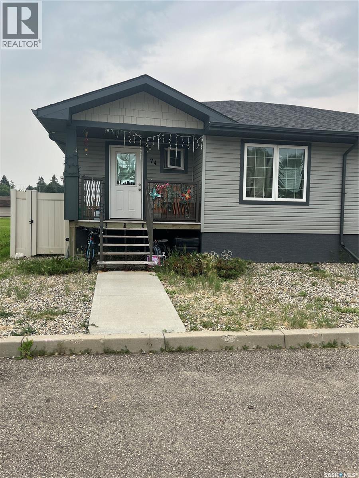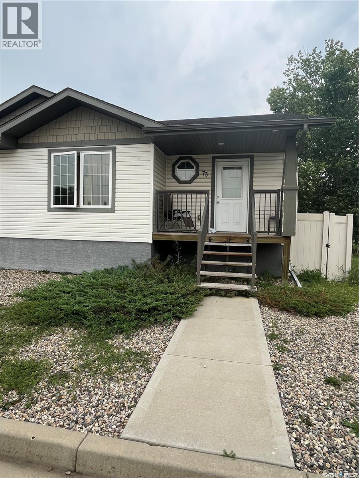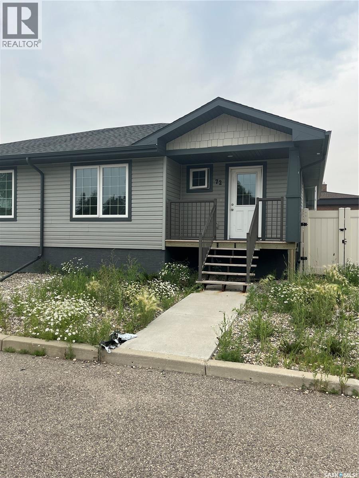Property Type
213 110 Akhtar Bend
Saskatoon, Saskatchewan
Discover comfortable, low-maintenance living in this charming 877 sq. ft. single-level townhouse in Saskatoon. Featuring two spacious bedrooms and two full bathrooms, this well-designed home offers an inviting layout perfect for first-time homebuyers, university students, or anyone seeking an affordable and convenient lifestyle. Enjoy an open-concept living area, a functional kitchen, in-suite laundry, and designated parking. This property delivers both value and convenience, a fantastic opportunity you won’t want to miss! (id:41462)
2 Bedroom
2 Bathroom
877 ft2
RE/MAX Saskatoon
3205 Grant Road
Regina, Saskatchewan
Welcome to this spacious and highly versatile 5-bedroom, 3-bathroom bungalow situated on a quiet street in the prime, established neighborhood of Whitmore Park. Offering 1,109 sq. ft. of comfortable main-floor living, this property is perfectly configured for large families, multi-generational living, or savvy investors seeking rental income. The bright main floor features a welcoming living room, a dining area, and three generous bedrooms, including a Primary Bedroom with private 3-piece Ensuite and an additional full bath. The true highlight is the fully developed lower level, which offers incredible flexibility. It includes two additional bedrooms, a second kitchen and dining area, a 3-piece bathroom, and ample storage/laundry space. This setup is perfectly suited for an in-law suite or a dedicated rental unit, providing an immediate path to maximizing value. Outside, enjoy a fully fenced backyard and a large single detached garage. Location is paramount: you are just minutes from the University of Regina, Sask Polytech (SIAST), Ring Road access, and all desirable South End amenities. This is a solid, well-located property offering unparalleled potential for comfort, convenience, and passive income. Don't miss this opportunity in one of Regina's most desirable communities! Book your showing today! (id:41462)
5 Bedroom
3 Bathroom
1,109 ft2
Royal LePage Next Level
335 Ruttle Avenue
Kinistino, Saskatchewan
Beautiful bungalow tucked away in the quiet and peaceful community of Kinistino! As you step inside, you are greeted by vaulted ceilings and modern vinyl plank flooring that extend through the main living areas. The open concept layout includes a bright and welcoming living room with a picture window and a spacious eat-in kitchen featuring stainless steel appliances, ample cabinetry and generous counter space. The main floor also offers 3 comfortable bedrooms and a 4-piece bathroom. The fully finished basement provides a sprawling family room, an additional bedroom, a 4 piece bathroom and a combined laundry/utility room. The fully fenced and thoughtfully landscaped yard is designed for both relaxation and enjoyment. The spacious deck has a natural gas bbq hookup and provides the perfect spot for entertaining family and friends and the cozy fire pit area creates a warm gathering space. The yard also includes a garden area for those with a green thumb. A single detached 24ft x 15ft garage with drive through access to the backyard adds convenience, while a parking pad and a large gate provide additional space for parking or storage. Don’t miss out on what this property has to offer. Schedule your showing today! (id:41462)
4 Bedroom
2 Bathroom
1,040 ft2
RE/MAX P.a. Realty
418 Saskatchewan Road
Laird Rm No. 404, Saskatchewan
Discover affordable country living at 418 Saskatchewan Road in the desirable community of Sarilia Country Estates. This prime serviced lot is priced under $30,000 and offers the perfect opportunity to build your dream home or getaway retreat in a peaceful river valley setting. Located just 4.5 km north of Langham and approximately 25 minutes from Saskatoon, the property combines tranquility with convenient access to nearby amenities. The lot is fully serviced with natural gas, power, and high-speed internet available right at the property edge, making future development straightforward and cost-effective. Residents of Sarilia enjoy a scenic lifestyle surrounded by nature, with close access to walking trails, the North Saskatchewan River, and wide-open prairie skies. The community is known for its quiet setting, abundant wildlife, and strong connection to outdoor recreation including hiking, canoeing, kayaking, fishing, and snowshoeing. Sarilia Country Estates offers flexibility with no mandatory build timeline and design guidelines that encourage homes to blend naturally with the landscape. With community green spaces, river access, and the charm of a close-knit rural neighbourhood, 418 Saskatchewan Road is an exceptional opportunity for anyone seeking privacy, value, and a slower pace of life. Secure your place in this beautiful river valley community while this great price lasts. (id:41462)
Exp Realty
845 Edgar Street
Regina, Saskatchewan
Welcome to 845 Edgar Street, situated on two full lots. This property is a true contractor’s special with excellent potential for redevelopment. With its generous lot size, it offers the opportunity to build multi-unit housing or customize to suit your vision. Ideal for investors, builders, or first-time buyers looking for a project with strong future value. (id:41462)
3 Bedroom
1 Bathroom
860 ft2
Royal LePage Next Level
2062 Miller Road
Weyburn, Saskatchewan
Here is a great opportunity for some Prime Commercial land on Weyburn's expanding east side. Located just off of First Avenue (Highway #13), this parcel has excellent access in Weyburn's newest Commercial Development, The Creeks. This parcel is located directly across from the new 7-11 store, and sits beside another already sold parcel. (id:41462)
RE/MAX Weyburn Realty 2011
321 V Avenue S
Saskatoon, Saskatchewan
Vacant lot for sale at 321 Avenue V South in the Pleasant Hill area of Saskatoon. Zoned R2, suitable for various residential development options. Located close to all neighbourhood amenities and services. Buyer will pay GST if applicable. (id:41462)
Century 21 Fusion
551 Kensington Place
Saskatoon, Saskatchewan
Welcome to your custom built dream home! This newly designed home boats an impressive design the combines modern aesthetics with functional living spaces. As you enter the spacious foyer that leads into the bright and airy open concept living area, perfect for families and entertaining. The home offers generous size bedrooms that fill with natural light. The versatile bonus room perfect for a kids play space, extra office space, or media room for your family. Step outside to discover the beautifully landscaped yard with a two tiered deck, patio and huge pie shaped lawn. This homes offers the yard of your dreams and a turn key ready property. (id:41462)
3 Bedroom
4 Bathroom
1,646 ft2
Coldwell Banker Signature
3213 33rd Street W
Saskatoon, Saskatchewan
Very well maintained 960 sq ft 3+1 bedroom bungalow in Massey Place. Same owners since 1975. Beautiful, bright eat-in style oak kitchen. Spacious 4-piece bathroom. Upgraded windows. Central air. Fully developed basement with family room, bedroom, laundry, half bath and good-sized storage area. Huge yard with deck, storage sheds, garden area and plenty of parking with easy access from the back lane. Lots of room for future garage. (id:41462)
4 Bedroom
2 Bathroom
960 ft2
Boyes Group Realty Inc.
1343 Elphinstone Street
Regina, Saskatchewan
This beautiful bungalow offers timeless character and great street appeal, situated directly across from the new Sacred Heart Catholic School. Inside, you’ll find 8-inch fir baseboards and fir window casings, along with a spacious living room featuring oak hardwood floors and numerous west-facing windows that fill the space with natural light. The 9-foot ceilings on the main floor enhance the open, airy feel of the home. The large formal dining room includes a built-in bench seat with storage and is flooded with sunlight from expansive south-facing windows. The bright, functional kitchen offers ample counter space, stainless steel appliances, a built-in dishwasher, microwave, and a south-facing window that looks out to the backyard. A full four-piece bathroom completes the main level. Downstairs, the basement includes a non-regulation bedroom with a walk-in closet and a private three-piece ensuite. The backyard sits on a double lot and features an older garage ideal for storage, a huge deck, and a garden area with excellent southern exposure — perfect for entertaining or relaxing in the sun. (id:41462)
3 Bedroom
2 Bathroom
826 ft2
Brent Ackerman Realty Ltd.
401 3rd Avenue E
Assiniboia, Saskatchewan
This townhouse condo unit is situated in the Town of Assiniboia, in a prime location on the north end of the building, providing abundant natural light through large windows and a skylight set into its vaulted ceiling. Built in 2013, the original owner has maintained the property with great care. The open-concept design features a spacious kitchen island with its own power supply, seamlessly connecting to the dining and living rooms. The primary bedroom, located at the rear of the home, includes a three-piece ensuite and a generous walk-in closet. The second bedroom offers flexibility as an office space if desired. Main floor laundry adds convenience, along with ample storage in cabinets and a corner room accessible from the attached single heated garage. Step outside to enjoy the maintenance-free deck off the back door, perfect for relaxation. Modern décor in tranquil colours enhances the peaceful atmosphere, while the exterior boasts low-maintenance xeriscape landscaping with garden areas for planting flowers. This immaculate home is move-in ready and waiting for its next owner. Schedule a visit today! (id:41462)
2 Bedroom
2 Bathroom
1,128 ft2
Century 21 Insight Realty Ltd.
3 Quarters With Yard Site Near Endeavour
Endeavour, Saskatchewan
Prime East-Central SK Location with Productive Soil. Three quarter sections of mixed-use land with yard site located near Endeavour, SK. This property offers a rare combination of income potential and recreational appeal. Located in the RM of Preeceville #334, the property features productive "J" and "K" SCIC soil classes with flat to gently rolling topography, ideally suited for crop production. SAMA field sheets indicate 210 cultivated acres and 249 aspen/coniferous pasture acres, with a weighted soil final rating average of 42.24. This mix of cultivated and aspen/coniferous pasture makes it a great fit for grain farming and outdoor recreation. The yard site is well set up for seasonal or year-round use and is currently geared toward hunters, making it a turnkey rental opportunity. Improvements include a 32' x 10' primary bunkhouse with power and water, a cozy 17' x 12' secondary bunkhouse (“the condo”), and a well-built 26' x 30' shop with power, concrete floor, and dual overhead doors—perfect for storing equipment or dressing the big game you just harvested from your hunts on the land. Situated in a region well known for big game, this is a hunter’s paradise and a great opportunity to generate off-season income. Rent the grain land to a local farmer and lease out the yard, accommodations and land to hunters during the hunting season. Whether you’re looking to expand your existing land base, start a mixed-use farming venture, or invest in a property with multiple income streams, this one checks all the boxes. (id:41462)
Sheppard Realty
121 2nd Avenue W
Biggar, Saskatchewan
Priced to sell, 121 2nd Avenue West is a charming home that blends character, comfort, and opportunity. Located on a generous, tree-shaded lot just steps from downtown, this property offers an inviting lifestyle in a convenient setting. Welcome through the sunroom at the front of the home — the perfect spot for morning coffee, quiet evenings, or simply enjoying the street view. Inside, the main floor features a functional kitchen, a dedicated dining room, and a spacious living room highlighted by a wood-burning fireplace. A main-floor bedroom, 4-piece bathroom, cozy den or sitting area, and a practical laundry/mudroom complete this level, making day-to-day living easy and comfortable. The second floor provides two additional bedrooms, including one with its own sitting or dressing space, along with a 3-piece bathroom — ideal for family or visiting guests. The basement has experienced water damage and has been fully gutted, offering a clean slate for your renovation plans and future development. Outside, the property features a concrete-paving-stone driveway, single detached garage, and a large yard with mature trees. Recent upgrades to the street include new sidewalks and water/sewer mains. Well-located and full of potential, this character home offers a solid foundation and an opportunity for someone to make it truly their own — all at a price that’s hard to match. (id:41462)
4 Bedroom
2 Bathroom
1,550 ft2
RE/MAX Shoreline Realty
1491 101st Street
North Battleford, Saskatchewan
Attention investors! This is the perfect opportunity to put your own stamp on this 6 bedroom 2 bathroom home. Some work has been started, new kitchen cupboards and countertops have been installed. Great location close to an elementary schools, the library, and downtown. Call today for more information! (id:41462)
6 Bedroom
991 ft2
Century 21 Prairie Elite
138 V Avenue S
Saskatoon, Saskatchewan
This property is sold as land value only. The house has no structural integrity and cannot be renovated. Property is sold as is. Prime development site on the corner of Avenue V and 21st Street. This 37.43 ft × 139.90 ft, R2-zoned lot is ideal for a multi-unit residential build. Close to all amenities and situated within the busy 22nd Street commercial district. Buyer to pay GST if applicable. (id:41462)
Century 21 Fusion
465 Devonian Street
Estevan, Saskatchewan
This 4040 sq ft shop is located in soo industrial subdivision. The lot size is 1.51 acres. There is an additional 1000 sq ft mezzanine on the second floor. The main floor has a front porch, reception area, 2 offices, board room and a half bathroom. There is also a back office and half bathroom on the shop side. The second floor has a board room, laundry room and 1 office. The shop has 3 doors. There is a 2 ton crane installed in 2017. There is also a natural gas hotsy pressure washer and a compressor. The yard has a tarped 2500 sq ft building with wood matting floor. There is an additional 14x24 garage with 3 pause power in the shed behind. (id:41462)
4,040 ft2
Royal LePage Dream Realty
42 2nd Street
Tompkins, Saskatchewan
Welcome to small-town living at its finest! Located in the friendly and quiet community of Tompkins, Saskatchewan – right on the Trans-Canada Highway and only 40 minutes from Swift Current – this beautifully maintained mobile home offers the perfect blend of comfort, convenience, and space. Step inside this bright and spacious open-concept gem featuring vaulted ceilings and an abundance of natural light. The inviting living room flows seamlessly into the modern kitchen and dining area, complete with a convenient pantry – ideal for everyday living and entertaining. The home boasts three generous bedrooms, including a large primary suite with a walk-in closet and a luxurious 4-piece ensuite bathroom. Everything is on one main floor – no stairs, just easy, comfortable living. Outdoor living is a dream here! Enjoy summer barbecues and relaxing evenings on the huge deck. The massive 100 x 122 ft lot provides tons of room for gardens, toys, RVs, or simply enjoying the wide-open space. Multiple sheds offer excellent storage, and the insulated + heated single-car garage is perfect for projects or keeping your vehicle cozy year-round. Pride of ownership shines throughout – this home has been meticulously cared for and is truly move-in ready. If you’re looking for affordable, low-maintenance living in a calm, welcoming community with quick highway access, this is it! Must be seen to be fully appreciated. Call today to book your private tour. (id:41462)
3 Bedroom
2 Bathroom
1 ft2
Exp Realty
1424 Faulkner Crescent
Saskatoon, Saskatchewan
Renovated spacious Bungalow with 4+2 bedrooms and Den. New hardwood flooring, New bathroom, New baseboards. New subfloor and vinyl flooring, Replaced insulated walls and drywall in the basement. Roof replaced 2019, Furnace and water heater 2016, Newer windows and doors. 1 detached garage, private garden with fruit trees, New Boarded deck and stone patio. Basement with separate entry, can be easily suited. Perfect for large family or rental property. (id:41462)
6 Bedroom
3 Bathroom
1,380 ft2
Boyes Group Realty Inc.
140 Acres Mcdonald Street East On 46
Pilot Butte, Saskatchewan
140.49 acres of land North East of Regina near Tor Hill Golf Course . Drilling in 2010 by Andrews & Sons Drilling Ltd. identified Silt soil which is great for agriculture, as it has good water retention properties and is rich in nutrients. It is commonly used to grow crops such as wheat, rice, and other grains. Construction: Silt soil is also used in construction projects, as it can be easily compacted and provides a stable foundation. Followed by Fine-Medium Sand and Gravel at 32ft. depth. Surrounding properties have been rezoned and subdivided , or currently in process of being developed to residential acreage as well as commercial and industrial lots. A great investment opportunity with loads of potential just in time for expected growth and population boom in Saskatchewan. Saskatchewan has a wealth of resources that are the envy of nations: Agriculture, Potash, Uranium, and other critical minerals, as well as, Oil. The world is watching as Saskatchewan achieves technological firsts in Crop Science, Plant Protein, Agricultural Equipment, and Renewable Energy. The province has a diversity of resources that has enabled it to weather global economic cycles. In fact, the province has seen record population, employment, investment and export growth in the past decade. Report by The Conference Board of Canada states a host of investment projects will be breaking ground over the next few years, and we expect real business investment to grow. Seize this exceptional investment opportunity and position yourself at the forefront of Saskatchewan's flourishing real estate landscape. Contact us now for more details and secure your stake in this promising venture! Directions: from intersection of McDonald St. & Prince of Wales go 2 miles east, then go 1/2 mile north. (id:41462)
Coldwell Banker Local Realty
1055 7th Avenue Sw
Moose Jaw, Saskatchewan
A VERY RARE & UNIQUE gated 2.36 Acre property overlooking the Moose Jaw River Valley. The property is landscaped w/grass, trees (fruit trees, shrubs, hedges), patio, decks & expansive interlocking stone drive & parking areas. The entire site is fenced w/a “game” fence & metal gate plus a RETAINING WALL – approx. 280 ft of poured & reinforced concrete on the North side as this property was levelled into a hillside. This site is superior to any property in Moose Jaw in its grandeur & rarity. Property hosts 2 x Att. Dbl. Garages, 1 x Oversized dbl. Garage & 1 X Triple Det. Heated Garage. There are 2 x Parking Pads that could accommodate another 12 or more vehicles & a stately drive that leads you into the property from the front gate plus a Dual sided Shed, set as an outbuilding. Now let’s talk about the 2 Storey home. There is an upper Deck off Primary Bed, in addition to a wraparound deck from dining area & even a Patio facing the hillside. The main entrance is named “Mudroom” as this joins the 2 Att. Garages, however there is a formal Front entrance w/Foyer w/cathedral height ceiling w/drop light style chandelier. This home is SOLID & the space is incredible that can be updated to your personal choice. 3 Bedrooms, Den, 2 x Family Rooms, 2 x Carpeted Crawl Spaces named as “Other”, 3 Baths & w/some elbow grease this property becomes an ESTATE, not only for a family but a property where you could not only live but operate your business. The possibilities are endless! Serious & Qualified buyers only. HOME IS SOLD AS IS, WHERE IS! Drive to 7th Ave SW, drive down the road that was previous access to the site of the former Wild Animal Park & you will see the Front Gate! FOR A FULL VISUAL TOUR, PLEASE CLICK ON THE MULTI MEDIA LINK and Let’s Make Your Next Move! (id:41462)
3 Bedroom
3 Bathroom
2,458 ft2
Global Direct Realty Inc.
717 3rd Avenue W
Meadow Lake, Saskatchewan
This executive style, custom built home features an open concept design with impressive vaulted ceilings, an abundance of windows, and enough space to create a truly comfortable environment for your entire family. This home boasts a fantastic layout with smooth transitions between spaces including direct access to a 3-car garage with in-floor heat, mudroom with bench and half bath, and spacious kitchen and living room, and a large covered deck area with N/G BBQ hookup. The primary bedroom is its own oasis containing a large walk in closet and beautiful 4-piece ensuite with laundry chute to a dedicated laundry room on the lower level. The bonus room is perfect for an extra bedroom, office space, or hobby room. The yard is private and has a park-like feel with a patio and mature trees surrounding the property. This home offers a N/G fireplace, wood burning fireplace, air conditioning (2021), new boiler (2020), and new shingles (2020). To find out more about what this property has to offer, call your favourite Realtor today! (id:41462)
5 Bedroom
3 Bathroom
2,245 ft2
RE/MAX Of The Battlefords - Meadow Lake
28 74 Cameron Way
Yorkton, Saskatchewan
74 Cameron Way Yorkton includes 3 Bedroom, 2 bathroom fully finished 1/2 duplex for sale. Great starter home, retirement or investment property. Main floor hosts 2 bedrooms, 4 piece bathroom, darker colored cabinets and 5 appliances. Basement has 1 bedroom, large rec room, 3 piece bathroom and mechanical room. Laundry is located in the basement. The home includes 2 parking spaces directly in front of your home, as well as visitor parking along Cameron Way. Condominium monthly fee is $45.00 . 24 hours notice for Tenant !! (id:41462)
3 Bedroom
2 Bathroom
892 ft2
RE/MAX Blue Chip Realty
11 73 Cameron Way
Yorkton, Saskatchewan
73 Cameron Way Yorkton includes 3 Bedroom, 2 bathroom fully finished 1/2 duplex for sale. Great starter home, retirement or investment property. Main floor hosts 2 bedrooms, 4 piece bathroom, darker colored cabinets and 5 appliances. Basement has 1 bedroom, large rec room, 3 piece bathroom and mechanical room. Laundry is located in the basement. The home includes 2 parking spaces directly in front of your home, as well as visitor parking along Cameron Way. Condominium monthly fee is $45.00 . 24 hours notice for Tenant !! (id:41462)
2 Bedroom
1 Bathroom
892 ft2
RE/MAX Blue Chip Realty
29 72 Cameron Way
Yorkton, Saskatchewan
72 Cameron Way Yorkton includes 3 Bedroom, 2 bathroom fully finished 1/2 duplex for sale. Great starter home, retirement or investment property. Main floor hosts 2 bedrooms, 4 piece bathroom, darker colored cabinets and 5 appliances. Basement has 1 bedroom, large rec room, 3 piece bathroom and mechanical room. Laundry is located in the basement. The home includes 2 parking spaces directly in front of your home, as well as visitor parking along Cameron Way. Condominium monthly fee is $45.00 . 24 hours notice for Tenant !! (id:41462)
2 Bedroom
1 Bathroom
892 ft2
RE/MAX Blue Chip Realty



