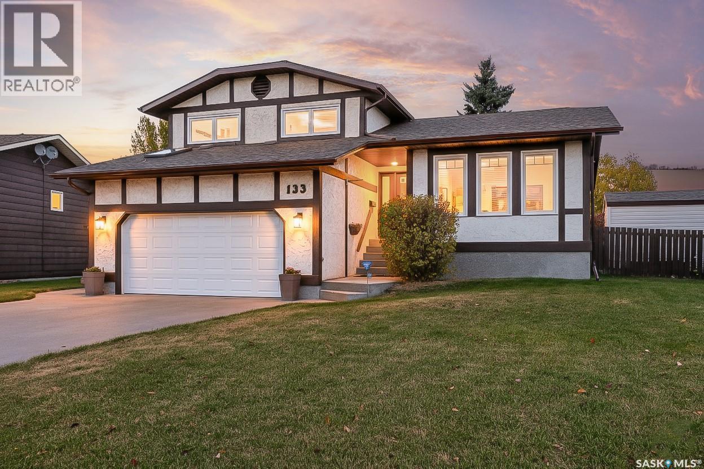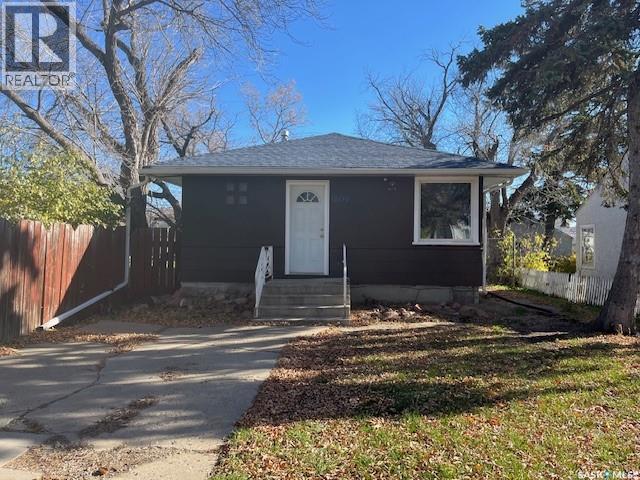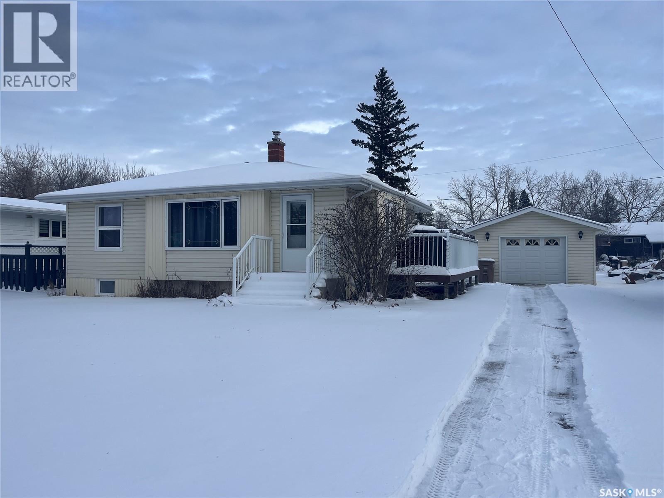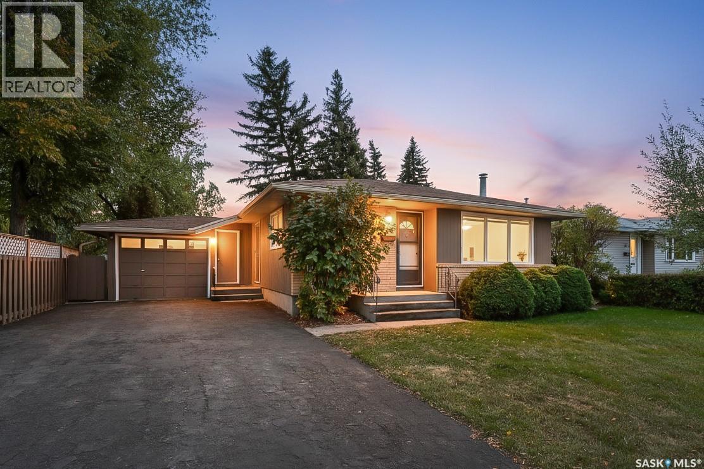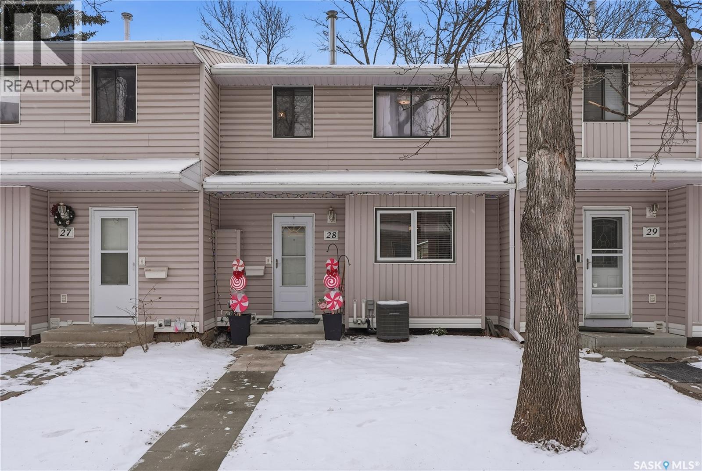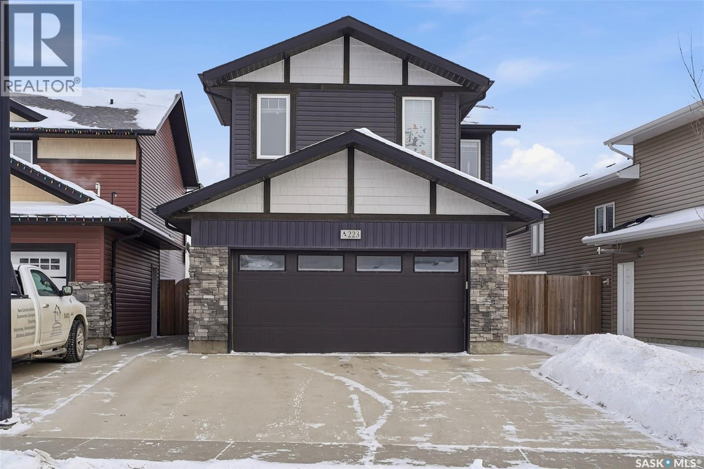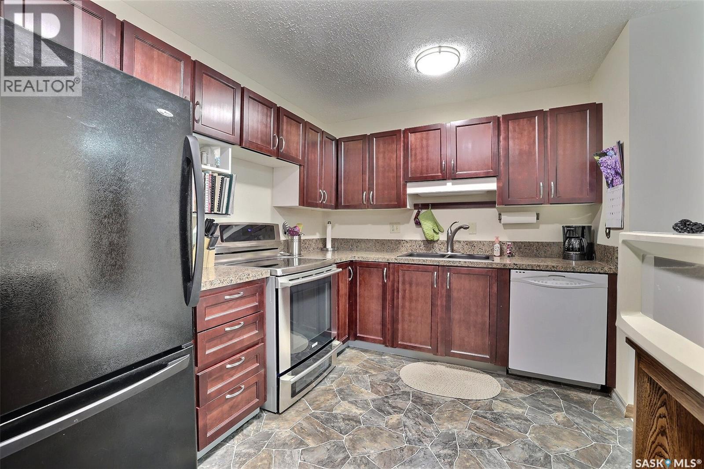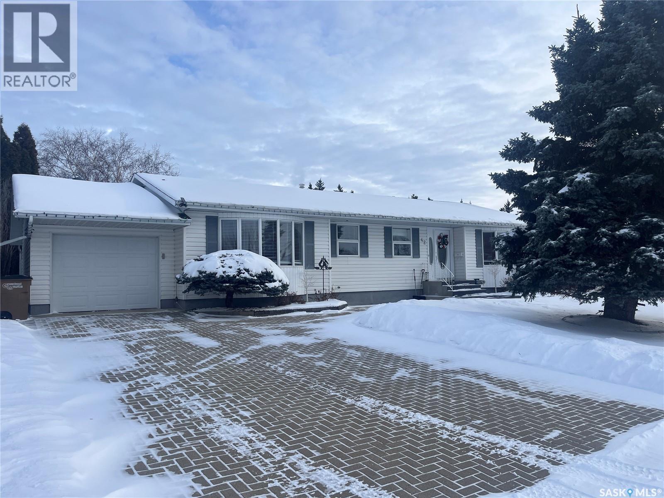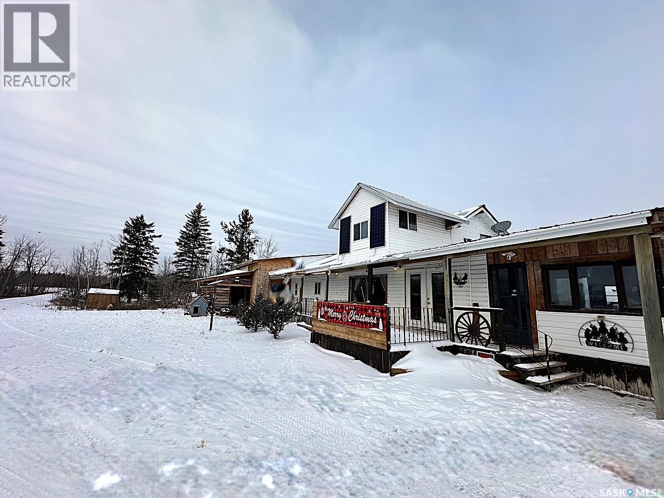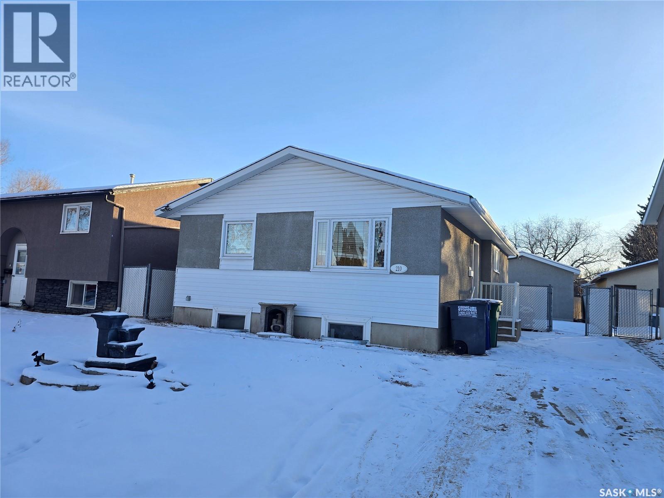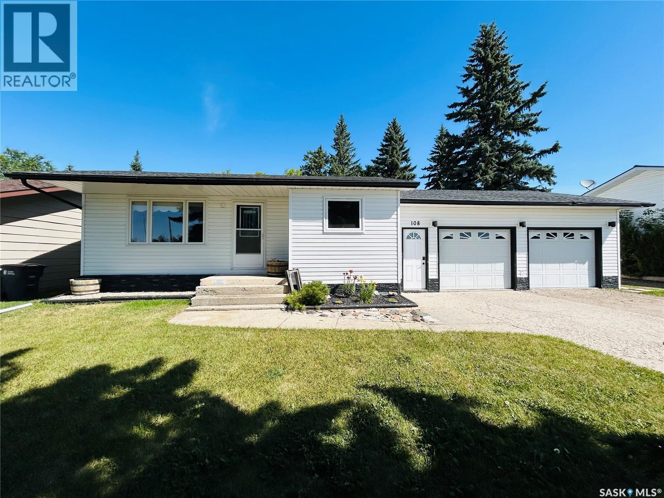Property Type
10408 Laurier Crescent
North Battleford, Saskatchewan
Take a look at this three bedroom home on Laurier Crescent in North Battleford. The main level offers a kitchen/dining/living room area, three good sized bedrooms, and a four piece bath. The lower level is open for development. Outside you will appreciate the large .19 acre pie shaped yard and off street parking. Call today for more info. (id:41462)
3 Bedroom
1 Bathroom
828 ft2
Century 21 Prairie Elite
133 Wood Lily Drive
Moose Jaw, Saskatchewan
One Owner, Custom Built 5-level split offering an impressive 1,957 sq ft of thoughtfully designed living space. Located in the highly sought-after Sunningdale area, this home showcases craftsmanship and foresight well beyond its year built. As you enter the main level features an open-concept design that seamlessly blends functionality and style. A spacious living room with large windows fills the space with natural light and creates a warm, welcoming atmosphere. The generous dining area flows effortlessly into the renovated kitchen, which is a true highlight — complete with stone countertops, stainless steel appliances, an eat-in island, abundant cabinetry, and an area that could be a coffee bar. Perfect for both everyday living and entertaining. Upstairs is a rare find….4 bedrooms all on one level. There are three bedrooms, a 4pc main bathroom and a spacious primary bedroom with a 3-piece ensuite and a large walk-in closet. As you walk into the 3rd level you enter a warm, inviting family room featuring a cozy wood-burning fireplace, with convenient access to the double attached garage with radiant heat, laundry area, 3pc bathroom and the access to the fully fenced backyard — ideal for gatherings and outdoor enjoyment. The next level offers a generous games or recreation room, providing endless possibilities for a home gym, playroom, or entertainment area. On the fifth and final level, you’ll find a large versatile room with plenty of storage space, the utility area, and potential for relocating the laundry if desired. Outside, enjoy a beautifully landscaped and fully fenced yard complete with underground sprinklers, 2 sheds and a screened-in three-season deck with composite decking (which also has access off the kitchen), perfect for relaxing or entertaining while staying sheltered from the elements. This property perfectly blends quality construction, tasteful updates, and a functional multi-level layout. (id:41462)
4 Bedroom
3 Bathroom
1,957 ft2
Realty Executives Mj
1609 Garnet Street
Regina, Saskatchewan
2 bdrm bungalow with basement suite on a good street and location. Larger then average lot in this area. Upgrades include newer shingles, some pvc windows, two fridges and stoves, one pair washer and dryer. (id:41462)
3 Bedroom
2 Bathroom
704 ft2
Century 21 Dome Realty Inc.
530 5th Street Ne
Wadena, Saskatchewan
Charming 2-bedroom bungalow in a prime Wadena location—just steps from the hospital, high school, and golf course! The main floor offers a bright, west-facing living room perfect for evening sunsets, one bedroom, and a second bedroom currently used as a convenient combined laundry and guest room. The basement includes two partially finished bedrooms, providing room to expand or customize to your needs. Outside, enjoy the spacious double yard with manicured lawns front and back, a beautiful composite deck with regal railing, and a single detached garage. Wadena is a welcoming community surrounded by lakes, camping, hunting, and year-round recreation—the perfect place to raise a family, retire, or simply enjoy peaceful small-town living at its best. (id:41462)
2 Bedroom
1 Bathroom
800 ft2
Century 21 Fusion
1113 Vaughan Street
Moose Jaw, Saskatchewan
Welcome to this well-maintained and solidly built 1,117 sq ft bungalow located in the southwest area of Moose Jaw. This home offers comfort, functionality, and space for the whole family. The main level features 3 spacious bedrooms, and 1.5 bathrooms, making it ideal for a new or growing family. Large windows leave the living room bright and inviting living a feeling that flows seamlessly throughout. While the lower level boasts a large family room with a corner bar - perfect for entertaining or relaxing—along with a generous utility/laundry area that provides ample storage. The attached 16’ x 32’ garage offers convenience and plenty of room for parking and projects. Outside, you’ll find a fully fenced, mature yard with a glass-enclosed patio area, a dedicated garden space, and additional parking at the back. This property combines practical living with outdoor enjoyment, making it an excellent choice for those seeking a family-friendly home in a desirable location. (id:41462)
3 Bedroom
2 Bathroom
1,117 ft2
Realty Executives Mj
28 330 Haight Crescent
Saskatoon, Saskatchewan
Welcome to 28-330 Haight Crescent. This 1017 sq ft townhouse-style condominium is situated on a tranquil crescent, offering a highly private yard. The main level showcases beautiful wood flooring and complementary paint selections. The galley-style kitchen provides ample counter space and is equipped with all essential appliances. A charming, well-lit dining nook adjacent to the kitchen, along with a two-piece bathroom, completes this main floor. French doors provide access to your semi-private yard, which features a deck and generous green space for outdoor enjoyment. The upper level has three bedrooms and a full bathroom. The basement level is fully developed with a comfortable family room and a laundry/utility room, offering plenty of additional storage Water heater, furnace and C/A upgraded in 2023. Upgraded windows on the main floor. Lots of Fresh pant and beautiful wood floors on main. Meticulous and move-in ready. Schedule your private viewing today or visit our public open house Sat, Dec 6 from 12:00-1:30. (id:41462)
3 Bedroom
2 Bathroom
1,017 ft2
Trcg The Realty Consultants Group
223 Underhill Way
Saskatoon, Saskatchewan
Located in popular Brighton, this fully developed 2 storey offers over 1,600 sqft and all of the perks of a newer, move-in ready home! The main floor is bright and open with a great room concept, hardwood flooring and dining area with deck and yard access. The kitchen features white cabinets, quartz countertops, corner pantry and peninsula seating. A convenient 2pc bath and the double heated garage complete the main floor. Upstairs you'll find a large bonus room with vaulted ceilings, laundry, 3 bedrooms and 2 baths, including the spacious primary bedroom with a walk-in closet and 4pc ensuite. The basement includes a family room, 4th bedroom and 4pc bath, making it a great spot for overnight guests or older kids. Other notable features of this home include central AC, NG BBQ hook up and underground sprinklers. Fully fenced and landscaped yard. This great family home is close to parks and all of Brighton's amenities and is sure to check off all your must-haves! Call your Realtor for your personal showing! (id:41462)
4 Bedroom
4 Bathroom
1,629 ft2
Realty Executives Saskatoon
47 Laverendrye Way
Regina, Saskatchewan
Location Location! This town home is in Wascana Estates and offers an opportunity to live across the street from Wascana Park, five blocks to the U of R, a five minute drive to downtown and minutes to multiple retail and entertainment possibilities, with easy access to all areas of the city. This home offers updated maple cabinetry to the kitchen. All the windows and patio door were just upgraded in 2023. The functional main level offers an open plan including kitchen with a eating area and direct entry to the attached garage, a 2 piece bathroom, dining room, and a step down to the spacious living room with patio doors out to your generous courtyard. The second level includes a massive primary bedroom with a large wall of closets and private access to the 5 piece bathroom. The second and third bedrooms have had the wall removed and currently are used as one large bedroom There is a folding partition wall in place but it would be easy to put it back to 2 separate bedrooms with both offering oversized closets. A convenient 2nd level laundry finish off this level of the home. The lower level is developed with an expansive family room, a den and utility room with lots of room for extra storage. Wascana Estates is very well appointed complex with an outdoor pool, an abundance of green space and a tennis court. A chance to live next to one of the largest urban parks in North America!...Properties like this do not come to market often and do not last long. set up your personal showing of this home today. (id:41462)
3 Bedroom
2 Bathroom
1,530 ft2
Sutton Group - Results Realty
42 7th Street Ne
Wadena, Saskatchewan
Welcome to 42 7th St NE in the friendly and inviting community of Wadena, an ideal place to raise a family, retire, or simply enjoy the comfort of small-town living. This spacious 1,753 sq ft home offers 5 bedrooms and 4 bathrooms, providing plenty of room for family and guests. Set on a lot-and-a-half with a beautifully manicured yard, you’ll find mature cedar trees, two garden spaces, and a paving-stone driveway leading up to the attached garage. Inside, you’ll appreciate the character and warmth throughout. The kitchen features timeless raised-panel solid oak cabinetry paired with a modern glass tile backsplash—offering a perfect blend of classic design and style. The expansive primary suite is a true retreat, complete with a jetted soaker tub, separate shower, and generous natural light. The basement includes a cozy gas fireplace, den, and a vented cold room, ideal for canning or extra storage. Recent upgrades include a newer garage door, vinyl siding, and an R.O. drinking water system. Step outside to enjoy a spacious covered deck overlooking the private backyard—perfect for relaxing summer evenings or family gatherings. The front drive offers direct access and plenty of space. Wadena is a welcoming, tight-knit community surrounded by natural beauty and opportunity. You’re just minutes from lakes, golf courses, and scenic countryside, with convenient access to the developing BHP Jansen Potash Mine. It’s a wonderful town where neighbours look out for one another and visitors quickly feel at home. This property truly combines comfort, space, and small-town charm—move-in ready and priced to sell! (id:41462)
5 Bedroom
4 Bathroom
1,753 ft2
Century 21 Fusion
Salmond Acres
Hudson Bay Rm No. 394, Saskatchewan
Welcome to the Salmond acreage. Located south of the town of Hudson Bay, Sk the property is just over 22 acres in size. On the outside you have a super sized heated shop, large enough for a big rig, or a few vehicles. Shop is heated with propane overhead heater. Off the shop are two large unheated but wired storage/barn additions. Also in the yard is a building previously used as a barn. Several other buildings for storage. Yard is large enough to turn a logging trailer/truck around in. Screen deck helps keep the bugs at bay while still allowing you to enjoy the outdoors anytime. Upon entering the home you find yourself in a good sized mudroom with plenty of room for boots, coats, book bags etc. In total there are 5 bedrooms and 2 full bathrooms. One bathroom features a claw foot tub, the other a corner jet tub and both have separate showers. 2 of the bedrooms feature vaulted ceilings. There is both a living room and family room. Home is heated using propane and has wood heat as a second source. Outside there is a newer 250 foot deep well and a second water source (dugout) Yard has invisa fencing for the pets. 2 water bowls, corrals, rock garden (4 ponds and a waterfall), space for garden, grain bin, security system.... all this with a long driveway up to the main highway that offers great year round access. Call or text to setup a showing!! (id:41462)
3 Bedroom
2 Bathroom
1,731 ft2
Century 21 Proven Realty
210 Western Crescent
Saskatoon, Saskatchewan
Welcome to this well-maintained and recently renovated 5-bedroom bungalow located in the highly desirable East College Park neighbourhood. Renovated approximately three years ago, this home offers modern updates, functional living spaces, and incredible value. The main level features bright and spacious living areas, while the basement includes a 2-bedroom non-conforming suite with its own separate entrance, separate laundry, and full kitchen—an ideal mortgage helper for extended family or added income. Enjoy outdoor living on the large deck, and take advantage of the 1-car detached garage, which comes insulated and drywalled. Situated in a quiet, family-friendly community close to schools, parks, shopping, and all amenities, this home combines comfort, convenience, and opportunity. Don’t miss your chance to own a beautifully updated bungalow in one of Saskatoon’s sought-after neighbourhoods. As per the Seller’s direction, all offers will be presented on 12/19/2025 2:00PM. (id:41462)
5 Bedroom
2 Bathroom
919 ft2
Boyes Group Realty Inc.
137 Edgemont Drive
Corman Park Rm No. 344, Saskatchewan
Welcome to this magnificently large and luxurious home in Edgemont Park Estates, one of the Saskatoon area's most exclusive and desirable acreage communities only a few minutes south of the city. Exquisite executive features abound inside and out with 2,837 square feet of living space above grade, an attached 4-car heated garage, plus a completely finished basement. With five bedrooms and six bathrooms, it's the perfect fit for a large family, boasting ample capacity for multigenerational, extended family, or those who enjoy hosting and entertaining guests. The main floor has an impressive living room with a soaring second-floor ceiling and an open-concept kitchen, dining area, and family room. The chef-worthy primary kitchen has custom cabinets with ceiling-high upper cabinets and high-end appliances, and is complemented by a second kitchen for food prep and spicy cooking. The upper level includes three generously sized bedrooms, three ensuite bathrooms, and two balconies for outdoor relaxation. The lower level offers a family room theatre, bar area, and two more bedrooms and full bathrooms. Upgrades include gorgeous engineered hardwood and tile floors, intricate finishing details, central air conditioning, an insulated exterior acrylic stucco system, 10 foot main floor walls, 9 foot 2nd floor and basement walls, and much more. Other wonderful features include main floor laundry, a massive covered deck, and a rear-facing overhead door. Call now for more information or your own private preview. (id:41462)
5 Bedroom
6 Bathroom
2,837 ft2
Lpt Realty
306 Secord Way
Saskatoon, Saskatchewan
Welcome to 306 Secord Way—an exceptional former Montana Homes show home nestled on a quiet crescent in the highly sought-after Brighton community. This meticulously maintained 2,102 sq. ft. two-storey residence backs onto a scenic walking trail, offering both privacy and picturesque park views. Ideally located within walking distance to parks, shopping, and amenities, with convenient school bus service to Dr. John G. Egnatoff School. From the moment you enter, the home’s thoughtful design and attention to detail set it apart. The spacious and airy main floor features high ceilings, a natural gas fireplace, neutral tones, and an open-concept layout. The kitchen is a showstopper with soft grey cabinetry, a deep denim-colored island, quartz countertops, tile backsplash, chimney-style hood fan, and a full stainless steel appliance package. A flexible front den provides a perfect space for a home office or playroom. Upstairs, a large bonus room with built-in shelving, three generously sized bedrooms, convenient laundry, and a luxurious 5-piece primary ensuite—including a corner soaking tub and separate shower—enhance the home’s appeal. Stylish Hunter Douglas window treatments complement the interior, while the southwest-facing backyard is fully developed with a large deck, pergola, storage shed, low-maintenance composite fencing, underground sprinklers, and a gate opening directly to the trail and green space beyond. The insulated, drywalled oversized double attached garage offers direct entry, and the open basement awaits your personal touch. Additional upgrades include central A/C, HRV system, triple-pane windows, upgraded faucets and showerheads, and new fridge (2025). This home is a perfect blend of style, comfort, and location—and truly shows like new. (id:41462)
3 Bedroom
3 Bathroom
2,102 ft2
Royal LePage Varsity
10 Selkirk Crescent
Regina, Saskatchewan
Step inside this 1,824 sq. ft. 2 storey split home in sought-after Albert Park—a prime location just moments from Southland Mall, parks, schools, and convenient transit options. Designed with family living in mind, this 4-bedroom, 3-bathroom property blends generous space with great potential. A renovated kitchen, complete with sleek cabinetry and pot drawers, pot lighting, custom window coverings, updated flooring, and a full stainless steel appliance package (fridge, stove, microwave/hood fan, and built-in dishwasher). It opens seamlessly into a welcoming family room featuring an upgraded gas fireplace, soft carpeting, and patio doors that lead to a covered aggregate patio and good sized backyard—perfect for hosting or relaxing outdoors. Adjacent to the kitchen, the formal dining room offers a bright, open feel with its large window and easy flow into the living room, where expansive windows and upgraded carpeting create a warm, inviting setting for gatherings. The main floor also includes a flexible bedroom or office, a spacious laundry room with built-in cabinetry (washer and dryer included), and a convenient 3-piece bathroom. Upstairs, the primary bedroom provides comfort and privacy with double closets, upgraded carpet, and its own 3-piece ensuite. Two more bedrooms and a full 4-piece bathroom complete the upper level. The lower level adds even more versatility, offering a recreation/family area, a cozy den space, ample storage, and a dedicated utility room. A basement fridge and deep freeze are included as added bonuses (freezer in garage is included too). Notable upgrades include central air, central vac, newer shingles, updated flooring throughout, PVC fencing on one side of the yard, and an upgraded overhead garage door. The insulated double garage (24’D x 20’W) offers excellent space for parking and storage. This move-in-ready home delivers an exceptional blend of location, size, and quality—an ideal place for your next chapter. (id:41462)
4 Bedroom
3 Bathroom
1,824 ft2
Boyes Group Realty Inc.
108 Wright Road
Moosomin, Saskatchewan
MOVE-IN ready home with so much to offer! It boasts a beautifully landscaped, fenced-in yard, a large double car attached garage (insulated), and an unbeatable location--right across from the rec facilities! Not to mention it has basement access from the garage so you can always put a suite in the partially finished basement for some extra income! The main level provides you with 2 bedrooms, a 3pc bathroom, and main floor laundry. It also has a nice size kitchen that's open to the living room. UPDATES INCLUDE: shingles, water heater, portable window AC, and siding! Call today to view! (id:41462)
2 Bedroom
1 Bathroom
880 ft2
Royal LePage Martin Liberty (Sask) Realty
1106 Bobolink Bay
Rocanville, Saskatchewan
Well-kept 4 bedroom/2 bathroom bungalow in a quiet cul-de-sac. Step inside to find a nice, bright eat-in kitchen complete with tiled floor, pantry, and access to the large west-facing deck. Down the hall you'll find 3 large bedrooms and a 4pc bathroom which features a soaker tub, double vanity, and tiled flooring. A spacious living room with access to the front deck completes the main level. The full finished basement provides you with an additional bedroom, storage area, furnace room, and laundry room. You'll also be pleased to find a 3pc bathroom that features a beautiful, custom tiled stand-up shower with in-floor heating. There's also a large family room with beautiful hardwood flooring and a natural gas fireplace. Outside, you'll find the huge fenced in yard with mature trees and a detached garage. BONUSES: hot tub, central air, sump pump. Call today to view this great property; you won't be disappointed! (id:41462)
4 Bedroom
2 Bathroom
1,212 ft2
Royal LePage Martin Liberty (Sask) Realty
500 Reed Street
Morse, Saskatchewan
For sale in the Town of Morse. This 1000+ sq ft bungalow has been well loved since the day it was built. Morse is a friendly community just 30 short minutes east of Swift Current on the trans Canada highway! You will notice the sharp siding and LARGE deck as you pull up to this corner property. The garage is a one car detached but is very spacious with room for storage/workshop areas. The back and front yard is covered with new crusher dust so there is little to no maintenance in the spring/summer seasons. The upstairs has two bedrooms, a three piece bathroom, living room, kitchen/dining room, mud room and laundry! The basement is partially finished and ready for you to add your personal touches! (id:41462)
2 Bedroom
2 Bathroom
1,040 ft2
RE/MAX Of Swift Current
4433 Padwick Road
Regina, Saskatchewan
Backs onto a park with a walking path! This Crawford-built, custom two-storey home—including the house, garage, and deck—is constructed on piles and comes with an ENERGY STAR certificate. Located in the highly desirable Harbour Landing neighbourhood, this home features 4 bedrooms and 3 bathrooms, beginning with a spacious front entry and an open-concept main floor with hardwood flooring throughout the living room. The kitchen offers granite countertops, a tile backsplash, a full pantry, and a large island. The living room includes a beautiful stone gas fireplace and large windows that bring in plenty of natural light. The dining area opens onto a composite deck overlooking a landscaped yard with perennial flower beds and multiple Goji berry plants. A 2-piece bathroom combined with a laundry/mudroom completes the main floor. The upper level includes four generous bedrooms and two full bathrooms. The primary bedroom features a walk-in closet and a 4-piece ensuite with a corner jetted tub and separate shower. The basement is insulated and open for future development. The double attached garage is fully insulated and drywalled, with an aggregate driveway. This is an ENERGY STAR–qualified home. Floor plan, inspection report, and the ENERGY STAR certification are attached in the supplements. (id:41462)
4 Bedroom
3 Bathroom
1,770 ft2
Exp Realty
78 Sunset Drive
Regina, Saskatchewan
Welcome to 78 Sunset Drive, a beautifully renovated home inside and out, offering modern finishings, a functional layout and a prime location in desirable Albert Park. Every detail has been thoughtfully updated, making this a true turnkey property ready for its next owners. The exterior impresses with new PVC windows, vinyl siding, updated exterior doors, soffits, and fascia—all contributing to long-term durability and excellent curb appeal. The backyard is fully fenced, newly re-graded and features a large deck perfect for outdoor dining and entertaining. Step inside and be greeted by a stunning vaulted ceiling and refinished hardwood floors that carry throughout the bright and welcoming living room. A cozy gas fireplace anchors the space, flanked by four large windows that pour in natural sunlight. The dining room includes a west-facing window and sits just steps from the brand-new kitchen. The updated L-shaped kitchen is a standout with white cabinetry, sleek stone countertops, a massive island, four new stainless steel appliances and a window overlooking the backyard and deck. It’s the perfect setting for cooking, gathering and hosting. Main floor includes three well-appointed bedrooms, with the primary offering its own 2-pc ensuite. The fully renovated 4-pc main bathroom features modern fixtures, a luxurious soaker tub, a stylish tile surround and a rainfall showerhead for a spa-like experience. The solid and spacious basement has been completely remodeled, offering a wide open rec room with a built-in bar area, cozy carpet flooring and plenty of room for family living or entertaining. You’ll also find two additional bedrooms and a large updated 3-pc bathroom. Laundry/mechanical area provides excellent storage and includes a new washer and dryer along with an updated high-efficiency furnace. If you’re searching for a move-in-ready home close to schools, parks and all Albert Park amenities, this one is not to be missed. Some Virtually Staged Photos are labeled. As per the Seller’s direction, all offers will be presented on 12/15/2025 12:00PM. (id:41462)
5 Bedroom
3 Bathroom
1,136 ft2
Royal LePage Saskatoon Real Estate
3020 14th Street E
Saskatoon, Saskatchewan
Welcome to this well-Kept 1,196 Sq.ft Bungalow situated on a generous 6,050 sqft lot in a prime east -side location. Offering 4 Bedrooms and 3 bedrooms this home delivers the space, comfort and Convenience Your family is looking for. Warm and bright, excellent condition, beautiful bungalow close to University and overlooking the University Saskatchewan Land. Many updates and upgrades such as newer flooring, glass railing, vinyl windows throughout main floor, newer stove, water heater and furnace, light switches and paint. Living room has vaulted ceiling with large windows giving a perfect Countryside feel. The Basement Comes with Large Family room, Bedroom and Full Bath with Kitchen and the Huge Backyard as a Gardening Paradise, Backyard also includes Play areas and Outdoor Gatherings. Located Close to all the amenities with Close Access to Circle drive. Call Your favorite Realtor TODAY for Viewing. (id:41462)
4 Bedroom
3 Bathroom
1,196 ft2
RE/MAX Saskatoon
732 Empress Street
Regina, Saskatchewan
Welcome to 732 Empress Street, a beautifully reimagined home brought to life by Bouss Construction. Every detail in this transformation was intentionally crafted by professionals to create a warm and functional space you’ll be proud to call home. Located directly across from Transcona Park this home is perfect for families. Step inside to a redesigned bright and welcoming open-concept layout. The living room draws you in with a large front window, modern pot lighting and a custom feature wall complete with electric fireplace and TV insert. There’s plenty of space for a dining table, making family dinners and gatherings effortless. The kitchen is a true showpiece, fully rebuilt with both form and function in mind. Enjoy quartz countertops, stainless steel appliances, sleek white cabinetry with black hardware and a centre island with an eat-up bar — perfect for casual meals or morning coffee. Down the hall, you’ll find three comfortable bedrooms and a fully redeveloped 4-piece bathroom featuring a beautifully finished tiled tub surround and modern fixtures. The basement extends your living space even further, offering a spacious rec room, two additional rooms (windows do not meet current egress standards), a well-appointed 3-piece bathroom, and a laundry/utility room with excellent storage options. For piece of mind - The basement foundation walls were inspected and structurally reinforced with a professional engineer’s sign off available. Outside, there is an oversized single detached garage with new overhead door, plus a large yard ideal for kids, pets, or backyard entertaining. Additional note worthy upgrades include a newer H/E furnace, new electrical panel, new sewer line from the stack to the front of the house with a backflow valve and brand-new kitchen appliances. Turnkey, stylish, and located across from the park — this home is a rare opportunity you don’t want to miss. As per the Seller’s direction, all offers will be presented on 12/15/2025 12:00PM. (id:41462)
5 Bedroom
2 Bathroom
1,039 ft2
2 Percent Realty Refined Inc.
116 5521 Blake Crescent
Regina, Saskatchewan
Welcome to Unit 116 at 5521 Blake Crescent! This inviting two-storey condo offers comfort, convenience, and a peaceful setting — located on the north side of the complex with a private view of the green space. As you approach, you’ll appreciate the charming front patio area — the perfect spot to unwind and enjoy warm summer evenings. Inside, the open-concept main floor is bright and spacious, featuring a large living area, a modern kitchen with a full stainless steel appliance package, a generous pantry, and a dedicated dining space that easily accommodates family gatherings or entertaining friends. Upstairs, you’ll find two north-facing bedrooms, including a primary suite with a walk-in closet, a full 4-piece bathroom, and a conveniently located laundry area. This well-kept home is efficiently heated with in-floor heating to help keep utility costs low, and also includes a recently upgraded wall-mounted A/C unit and window coverings. Located within walking distance to many of Regina’s northwest amenities, this condo offers the perfect balance of privacy and accessibility. Whether you’re a first-time buyer, downsizing, or looking for a low-maintenance lifestyle — this home checks all the boxes! (id:41462)
2 Bedroom
1 Bathroom
904 ft2
Realty Executives Diversified Realty
32 27 Centennial Street
Regina, Saskatchewan
Welcome to Unit 32 at 27 Centennial Street, ideally located in Hillsdale - just steps from the University of Regina and SIAST. This well-maintained two-bedroom condo has been freshly painted and features neutral flooring throughout. The bright living room offers plenty of natural light, high-end carpet, and a European door leading to a private balcony overlooking the courtyard. The functional galley-style kitchen comes equipped with a fridge, stove, and microwave. The master bedroom is a generous size, and both bedrooms feature newer closet doors. A spacious in-suite storage room adds valuable convenience. Laundry facilities are located on the third floor, adding ease and accessibility for future condo owner. This upgraded unit is close to all south-end amenities, public transit, and local restaurants - perfect for students, investors, or first-time buyers. Condo fees include: heat, water, snow removal, common insurance, and reserve fund contributions. Parking: One electrified parking stall included. A great opportunity in a prime location! (id:41462)
2 Bedroom
1 Bathroom
909 ft2
Jc Realty Regina
904 Feheregyhazi Boulevard
Saskatoon, Saskatchewan
This absolutely stunning Aspen Ridge home is situated on one of the best lots currently available in Aspen Ridge. Step inside to the grand foyer with 2-storey ceiling. The open-concept main floor offers timeless finishes where a designer kitchen steals the spotlight with quartz countertops, soft-close cabinetry, walk-in pantry and a spacious island ideal for everyday living or hosting. The kitchen flows effortlessly into the bright living room, warmed by a gas fireplace, while the dining area features a built-in coffee bar. The main floor has an impressive window package that showcases the best views of the park. A functional mudroom off of the heated 2 car garage, also leads to a convenient 2-pc powder room. Upstairs, you will be pleasantly surprised to see a total of 5 bedrooms and 3 full bathrooms! The primary bedroom will comfortably fit a king sized bed and features a walk-in closet and a spa-like en-suite with a standalone tub, large walk-in tiled shower, and double sinks. One of the bedrooms has a gorgeous vaulted ceiling that would also work great as a bonus room or office. To accompany all of the bedrooms on this floor, there are also 2 additional 4-pc bathrooms. A laundry room with storage completes this floor. The home also features electric blinds throughout. Outside, the fully fenced and landscaped back yard include a covered deck for year-round enjoyment. The location is ideal-close to all Aspen Ridge amenities, a park that runs alongside the house and a future park, and waterpark across from the house. The basement is open for your development and a separate side entry can be easily added for suite potential. (id:41462)
5 Bedroom
4 Bathroom
2,418 ft2
Boyes Group Realty Inc.




