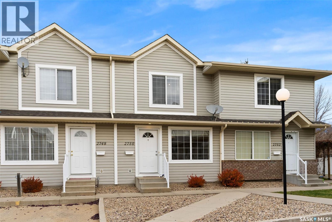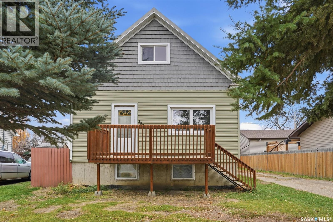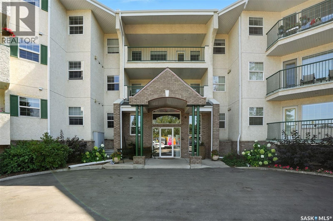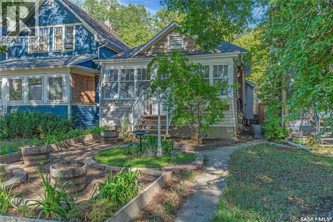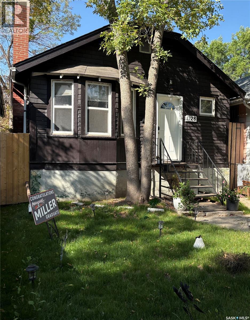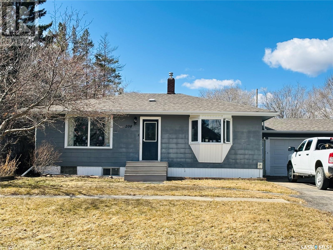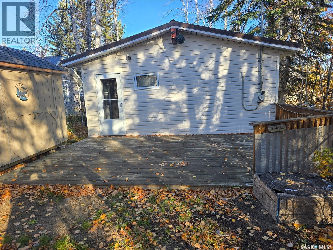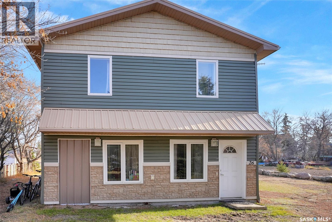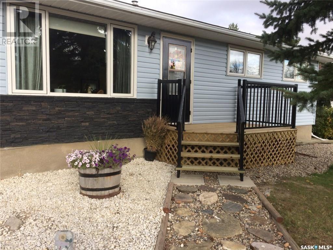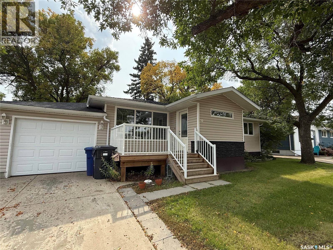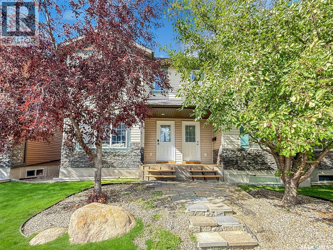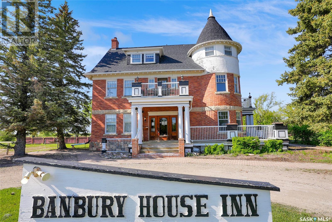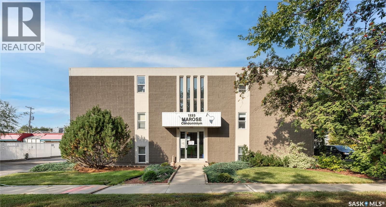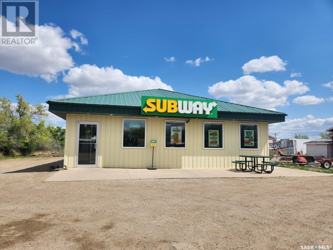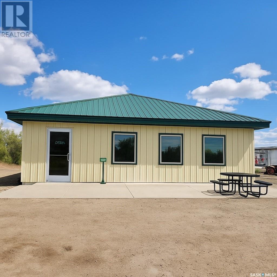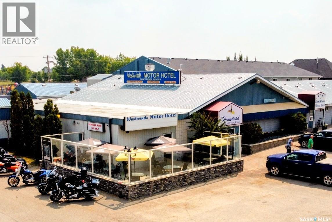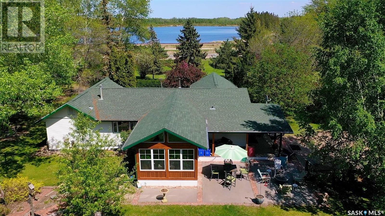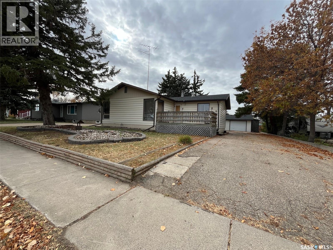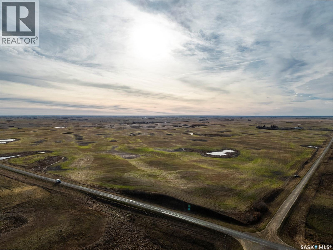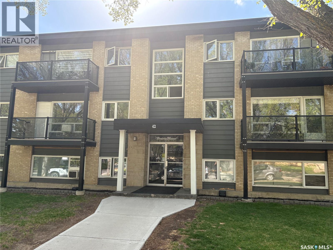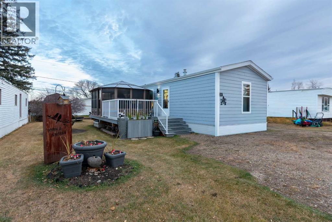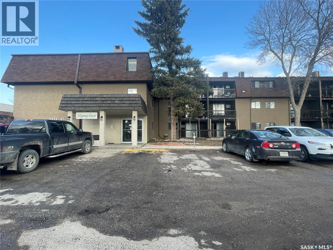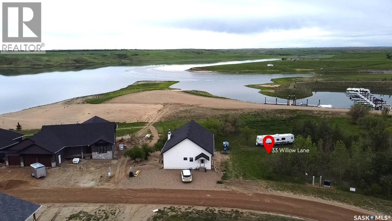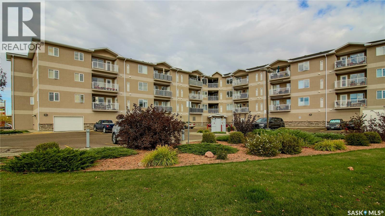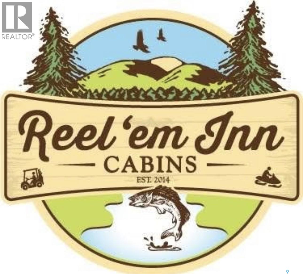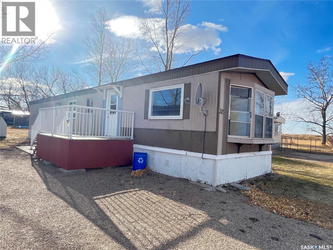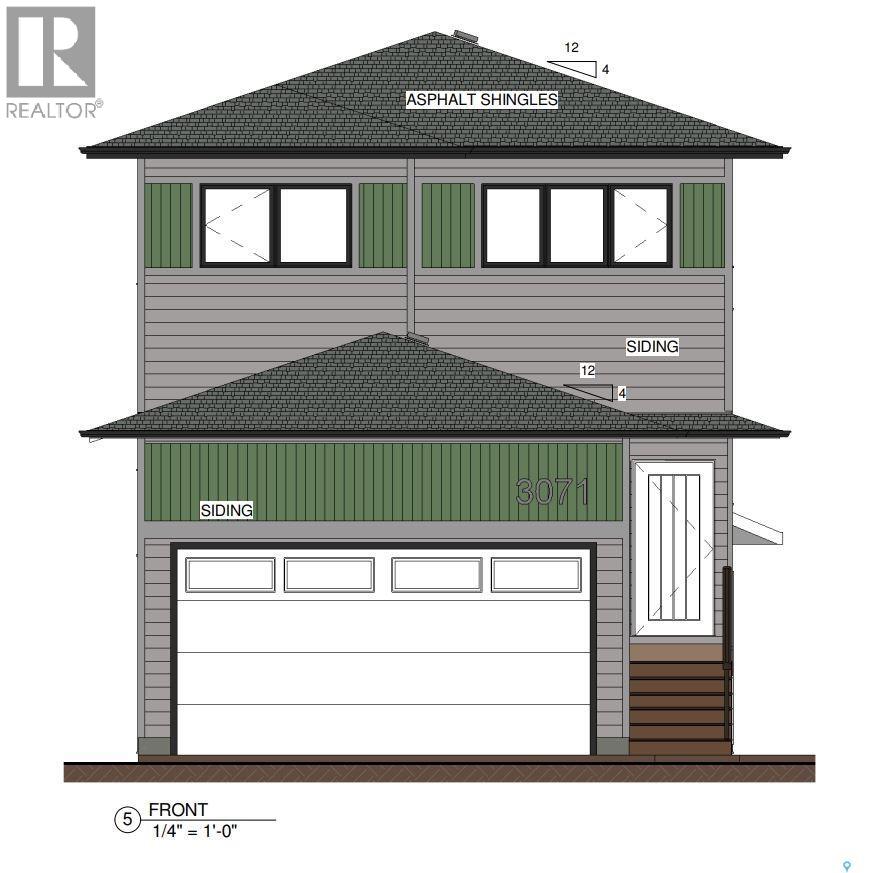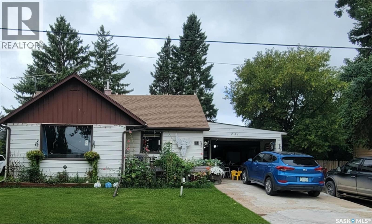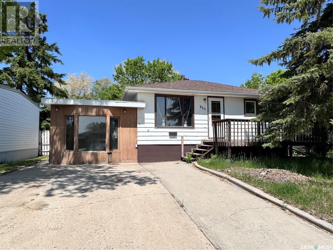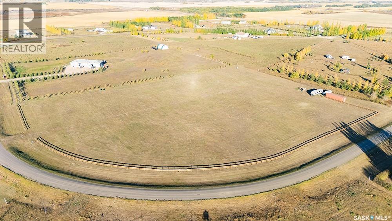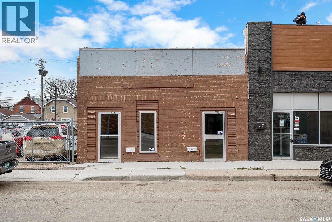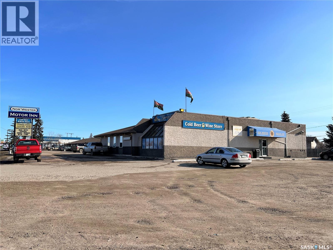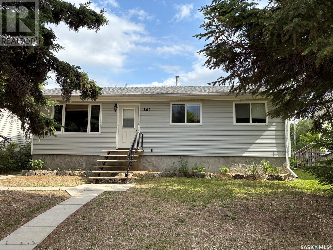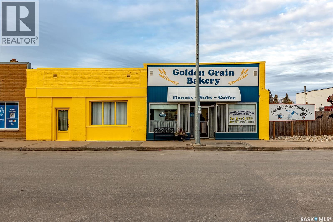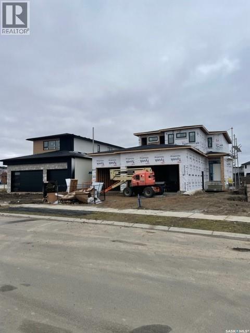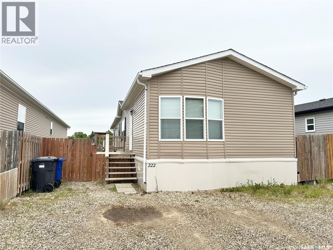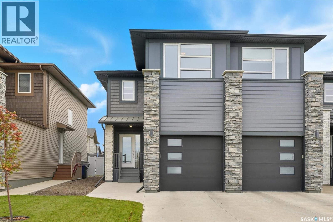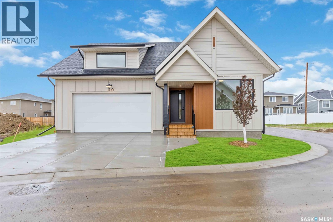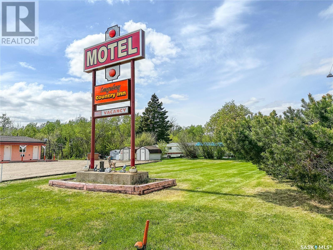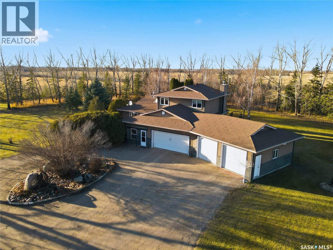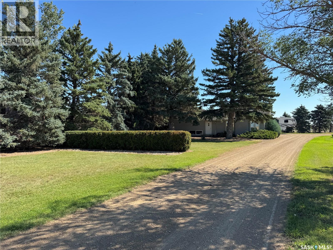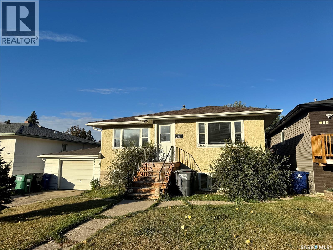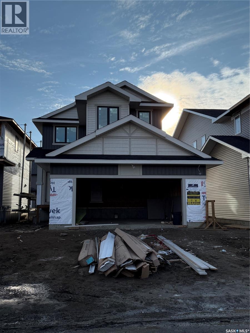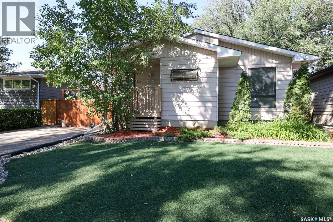Property Type
2750 Cranbourn Crescent
Regina, Saskatchewan
Welcome to 2750 Cranbourn Crescent, a well-kept townhouse located in the desirable neighbourhood of Windsor Park. This multi-level condo offers 944 sq. ft. above grade with a functional layout that blends comfort and convenience. The bright main floor features a spacious living room with a large picture window, perfect for natural light and everyday living. The kitchen and dining area provide ample cabinetry, a built-in dishwasher, and space for family meals, with direct access to the back patio for outdoor entertaining and summer barbecues. Upstairs, you’ll find two comfortable bedrooms and a refreshed 4-pc bathroom featuring a new countertop, sink, and lighting. Recent improvements throughout the home include new linoleum flooring and a fresh interior paint, giving the space a clean and modern feel. The basement is unfinished, offering great potential for future development as a rec room, home office, or storage area. Laundry is conveniently located in-unit. This home comes equipped with central air, fridge, stove, washer, dryer, and dishwasher, along with window treatments. Enjoy the benefits of condo living with lawn care, snow removal, common insurance, reserve fund contributions, and exterior building maintenance included in the monthly condo fees. Outside, you’ll find a private patio, partially fenced yard, and two exclusive parking stalls. Located close to parks, schools, paths, shopping, and all east-end amenities, Cranbourn Crescent carries a friendly, family vibe—one of those streets that instantly feels like home. Affordable, well-kept, and tucked into a quiet corner of east Regina, don’t miss your chance to make 2750 Cranbourn Crescent your own! (id:41462)
2 Bedroom
1 Bathroom
944 ft2
Exp Realty
455 Andrew Street
Asquith, Saskatchewan
Welcome to 455 Andrew street located in Asquith. This one and a half story home is 1020 sqft with 3 spacious bedrooms & 2 full bathrooms. On the main floor you will find bright living room, newer open concept kitchen, dining room and 4pc bathroom. The basement has good size bedroom, living room, 4pc bathroom and kitchen has already been started for future suite. Backyard is fully fenced, firepit, garden area and deck. Triple detached garage with both front and rear access. Asquith has a K-12 school, smaller grocery store, other amenities and close to mines. It is a short 20 minute commute to Saskatoon. As per the Seller’s direction, all offers will be presented on 11/08/2025 6:00PM. (id:41462)
3 Bedroom
2 Bathroom
1,020 ft2
Real Broker Sk Ltd.
208 1735 Mckercher Drive
Saskatoon, Saskatchewan
Welcome to the Valentino! Nestled in the heart of Wildwood, this well-cared for, 2nd floor open concept unit is ultra bright and spacious! The kitchen features newer appliances, a large and functional island, and built-in dishwasher. There is also a dining area that is perfect for entertaining! The laminate flooring throughout the dining room, kitchen and living room offers easy maintenance. The master bedroom is complete with a large closet, extra storage, as well as a 3 piece en suite. Along with another bedroom, this unit has in suite laundry and lots of storage! There is 1 underground parking spot, and a private storage space. Underground is also home to a car wash bay, as well as a workshop for any future projects! The building has a fabulous amenities room as well, with lots of social events for the residents! Just a quick walk to Lakewood Civic Centre, parks, and Wildwood Golf Course, and a short drive to a ton of other amenities. Don't miss out on this gem! Call your favorite REALTOR® for a viewing today! (id:41462)
2 Bedroom
2 Bathroom
1,000 ft2
Coldwell Banker Signature
2223 Toronto Street
Regina, Saskatchewan
Welcome to 2223 Toronto Street! This well-maintained & thoughtfully updated 1 bedroom, 1 bath home, ideally located within walking distance to the Regina General Hospital, downtown, Wascana Park, and more. Whether you're looking for an affordable investment property or ready to transition from renting to ownership, this property offers excellent value & convenience. Situated on a large 3122 sq ft private lot, this 767 sq ft bungalow is move-in ready! Curb appeal is charming! Upon entering, the oversized front porch area is secure & a fabulous place for a sitting area! An open-concept living, dining, & kitchen area creates a bright & inviting living space with the kitchen offering plenty of cabinets, counterspace, & shelves. The front living room is a generous size & makes it easy to configure furniture. One large bedroom opens up to the spacious full bathroom. Continuing on the main floor is a back porch with storage, & access to a fully fenced & private Private, fully fenced backyard with shed, raised garden planters, and it is ideal for relaxing. The basement is solid, dry, & currently undeveloped but offers so much room for storage! Parking at the back for two vehicles with lane access. Many upgrades including: Electrical (date unknown), bedroom flooring (2025), fence (2024), paint (2025), radon mitigation system (2019 - an uncommon & valuable feature in homes of this style & age), Sewer line (2023), Water line - lead pipes replaced w' copper pipes (2023), washer/dryer (approx 2020), shingles (2010), updated furnace (age unknown), front steps & railing (2023), back yard renovations (2018), and lastly, updates to the front landscaping (2022). This move-in-ready home is a rare opportunity in a prime location - perfect for those working nearby at the hospital or downtown! Affordable and solid! (id:41462)
1 Bedroom
1 Bathroom
767 ft2
Century 21 Dome Realty Inc.
1128 Garnet Street
Regina, Saskatchewan
Welcome to 1124 Garnet St! This charming 2-bedroom, 1-bathroom home renovated with newer flooring, doors, fresh paint, and upgraded windows. The bright living room is filled with natural light, while the updated kitchen features a stylish backsplash and ample cabinet space. The basement walls insulated with Halo Interra, enhancing comfort and efficiency. ShelterLogic Waterproof Round Style Car Garage Shelter w/UV Protection stays. A perfect opportunity for first-time buyers or investors. Contact your agent today to schedule a private showing! (id:41462)
2 Bedroom
1 Bathroom
756 ft2
Boyes Group Realty Inc.
208 Forget Street
Stoughton, Saskatchewan
Welcome to this tastefully updated 936 sq. ft. bungalow, offering a perfect blend of comfort and style in a peaceful small-town setting. Situated on a spacious double lot, this bright and airy home features 3 bedrooms, 2 bathrooms, and a functional layout ideal for families, first-time buyers, or those looking to downsize. The fully finished basement adds valuable living space, perfect for a rec room, home office, or guest suite. Additional highlights include a double car garage, a partially fenced yard great for pets or outdoor entertaining, and plenty of room to grow. Move-in ready with modern updates throughout, this home combines charm, convenience, and space—all in a tranquil community setting. (id:41462)
3 Bedroom
2 Bathroom
936 ft2
RE/MAX Blue Chip Realty - Estevan
207 Pine Drive
Tobin Lake, Saskatchewan
Welcome to lakeside living at its best in this cozy 504 square foot cabin, perfectly nestled on a quiet drive at Tobin Lake. Featuring an open concept living room/dining room & beautiful kitchen. 1 large bedroom for the perfect & 4 pc bathroom for the perfect amount of comfort. The pine interior adds warmth and cabin appeal, and the finished deck is a wonderful addition to the outdoors. The bonus bunk-house sleeps 2!!! & is perfect for overnight guests. The shed offers extra storage for all your outdoor gear. This cozy cabin home is a must-see. Contact your favorite realtor today to book your private showing and step into your perfect lake getaway. (id:41462)
1 Bedroom
1 Bathroom
504 ft2
Real Broker Sk Ltd.
26 Main Street
Marquis, Saskatchewan
Discover the Serenity of Small-Town Living! Experience the best of both worlds: peace & charm of small-town life without giving up the conveniences of city living. This beautiful 2-storey home, built in 2008, is nestled in the welcoming community of Marquis, just a short drive from Moose Jaw. Sitting proudly on 3 generous parcels of land, a total of approx. 9,000 sqft. this move in ready residence offers abundant space for your family to grow, play, and thrive. Step inside & be greeted by a bright, spacious living room, where laminate flooring flows seamlessly throughout the main level. A cozy gas fireplace invites you to unwind on chilly evenings, while the open layout is perfect for hosting family gatherings & celebrations. The dining area connects effortlessly to a modern kitchen, featuring quartz countertops, ample cabinetry & a gas stove that will delight any home chef. Convenience is key on the main floor, with a bedroom (or home office), laundry, a 3pc. bath with a standalone soaker tub, & a mudroom leading to the deck—perfect for morning coffee or relaxing after a long day. Upstairs, a bonus family room provides extra space for play or relaxation. You’ll also find 3 additional bedrooms & a 4pc. bath, creating a comfortable retreat for kids or guests. The primary bedroom easily accommodates a king-size suite & includes an ensuite w/rejuvenating shower. Below, an insulated crawl space provides practical access to plumbing & heating, ensuring functionality & efficiency. Outdoors, the 3 expansive lots offer limitless possibilities—build your dream garage or shop, create an impressive garden, or design your personal outdoor oasis. This home is more than just a place to live, it’s a lifestyle. A peaceful, rural retreat w/city amenities a short drive away. Don’t miss your chance to make this sanctuary your own. Book your showing today & imagine the next chapter of your life in Marquis! Click the Multimedia Link for a full visual tour and call today! (id:41462)
4 Bedroom
3 Bathroom
1,710 ft2
Global Direct Realty Inc.
836 Peters Avenue
Oxbow, Saskatchewan
Great curb appeal on this three bedroom home situated on an oversized mature lot in a quiet area of Oxbow. The backyard features a large garden area, shed, and patio. The front step was built in 2017 with treated wood and vinyl railing. The vinyl siding is 2016. The home features a finished basement with another bedroom and large family room. The basement also has a three piece bathroom that has 2016 sink, shower, and flooring. There is a large laundry room that has a 2014 front loading washer and dryer on pedestals. 2021 furnace. Call for your private viewing. (id:41462)
4 Bedroom
2 Bathroom
988 ft2
Performance Realty
20 Scott Crescent
Weyburn, Saskatchewan
Welcome to this charming and well maintained 5-bedroom, 2-bath bungalow located in one of the most sought-after family-friendly neighborhoods! This spacious home offers a bright, functional layout, the front porch provides a warm and practical entryway—ideal for shaking off the cold while adding comfort and charm to the home’s curb appeal. The bright and inviting living area flows seamlessly to the open-concept kitchen and dining area, creating a great space for family meals or entertaining. The generously sized bedrooms, and bathroom completes the main floor. The basement adds incredible value with a large family room—perfect for movie nights or gatherings—alongside two additional bedrooms, a full bathroom, and storage area in the utility room. Whether you're accommodating a growing family, working from home, or hosting guests, this home provides the flexibility and space you need. Step outside to enjoy a private, fenced backyard with mature trees, a patio area, and plenty of space for kids, pets, or summer BBQs. Whether you're relaxing or entertaining, this outdoor space is a true extension of the home. A rare opportunity to own a versatile home in a welcoming community—don't miss out! (id:41462)
5 Bedroom
2 Bathroom
1,120 ft2
Century 21 Hometown
141 503 Colonel Otter Drive
Swift Current, Saskatchewan
Introducing an exclusive STREET UNIT townhouse in the highly sought-after Highland subdivision—the perfect blend of affordability and style. This recently constructed property boasts modern finishes and a double car garage, making it an ideal choice. Step through the front door to experience an airy, contemporary atmosphere featuring new hardwood flooring (2024) and fresh, neutral paint. The eat-in kitchen, with its abundant natural light, offers a beautiful view of the yard and easy deck access through the patio door. It includes a newly painted interior, a walk-in pantry, and a trendy backsplash. Upstairs, you'll find three bedrooms with fresh paint, along with an updated four-piece bathroom. The spacious master bedroom is highlighted by an oversized walk-in closet and large windows, ensuring a bright and inviting space. The fully finished basement expands your living area with a large family room/den, a three-piece bathroom, and utility storage space. Outside, enjoy a charming deck and a small shared yard, with just a short walk to your 17’7 x 21’3 garage. Situated conveniently near Highland Park, this location provides easy access to multiple walking paths in both Trail and Highland. This exclusive street-side unit offers additional parking and convenient access for both residents and guests. Call today for more information or to book your viewing! (id:41462)
3 Bedroom
2 Bathroom
1,020 ft2
RE/MAX Of Swift Current
104-106 Front Street
Wolseley, Saskatchewan
Opportunity awaits! The Banbury House and the Le Parisien in Wolseley Saskatchewan can be purchased together as per this listing or separately with the seller's approval (price to be determined by the seller). These properties include commercial grade kitchens and dining rooms. The Banbury features 6 guest rooms and 2 suites, the Le Parisien features 2 suites. There could be the potential for different type of businesses to be operated out of these locations. Any potential businesses will need the approval of the Municipality and requires the relevant authority's approval. Don't miss out - schedule your viewing today! (id:41462)
10,539 ft2
Global Direct Realty Inc.
318 1223 7th Avenue N
Saskatoon, Saskatchewan
Welcome to minimalist living at its finest in the heart of the trendy North Park area! This immaculate, top-floor corner unit offers an unparalleled urban lifestyle with its prime location and exceptional features. Step inside this thoughtfully designed one-bedroom, one-bath apartment and be greeted by an abundance of natural light streaming through the windows, showcasing breathtaking views of the surrounding neighborhood. The open-concept layout seamlessly integrates the living, dining, and kitchen areas, creating a spacious and inviting atmosphere perfect for both relaxation and entertaining. With a Walk Score of 81, enjoy the convenience of being steps away from an array of amenities, including trendy shops, restaurants, and entertainment options. Take a leisurely stroll along the nearby riverbank or explore the vibrant local scene – everything you need is right at your doorstep. Don't miss this opportunity to experience urban living at its best! (id:41462)
1 Bedroom
1 Bathroom
615 ft2
Century 21 Fusion
115 21 Highway N
Leader, Saskatchewan
Here’s your chance to own a fully operational and well-recognized fast-food sandwich franchise in the thriving and friendly community of Leader, Saskatchewan. This business is being offered as a complete package—including Land, Building, Equipment, Good will and Business—making it a true turnkey opportunity for aspiring entrepreneurs or experienced operators alike. Strategically situated on a high-exposure corner lot, the location benefits from steady foot traffic, local patronage, and excellent visibility to travelers along the highway. The site features modern interiors, dine-in seating, and ample parking, designed to provide a comfortable and efficient dining experience for customers. This popular fast-casual brand is known for its healthy menu options, made-to-order sandwiches, and customizable meal choices that appeal to a broad demographic—from families and working professionals to students and travelers. The franchise system offers comprehensive training, operational support, marketing programs, and a strong national reputation, all contributing to a consistent and reliable revenue stream. Whether you're looking to be a hands-on owner-operator or a more passive investor, this business offers a low-overhead, easy-to-manage model with proven success. The growing local population, combined with highway exposure and brand loyalty, presents great potential for long-term growth. Don't miss this rare opportunity to own a profitable food service business with real estate included in a welcoming prairie town known for its sense of community and business-friendly environment. (id:41462)
1,633 ft2
Realty Hub Brokerage
115 21 Highway N
Leader, Saskatchewan
Turnkey opportunity to own a well-known fast-food sandwich franchise in the growing community of Leader, Saskatchewan. This established business includes land, building, equipment, and franchise rights, all offered as a complete package. Located on a high-visibility corner lot with excellent exposure to both local and highway traffic, the site features a clean, modern interior, dine-in seating, and ample parking. A great opportunity for an owner-operator or investor seeking a stable, easy-to-manage business with strong brand recognition, franchise support, and consistent sales. (id:41462)
1,633 ft2
Realty Hub Brokerage
902 Main Street
Biggar, Saskatchewan
Discover an exceptional business opportunity in the thriving town of Biggar, Saskatchewan. This meticulously maintained property, spanning 1.62 acres, is centrally located and offers a combination of profitable businesses: a hotel, liquor store (off-sale), bar, VLTs, and restaurant. Biggar is strategically positioned at the crossroads of Highways 4, 14, and 51, making it easily accessible and a prime location for both young families and entrepreneurs. Just under an hour's drive from the City of Bridges and an international airport, this town is home to industry leaders such as Rack Petroleum, AGI Envirotank, Prairie Malt, and APA Archery. The hotel, a cornerstone of the community since 1975, features 51 guest rooms with various configurations to meet diverse needs. All rooms are equipped with modern amenities, including TVs, refrigerators, and air conditioning, ensuring a comfortable stay for guests. The property also includes a well-managed restaurant, currently operated by a tenant, offering breakfast, lunch, and dinner to the local community and visitors. The cozy bar area is furnished with tables and chairs, 12 VLTs, a pool table, and a well-organized liquor selection. The liquor store, with an off-sale license, is a valuable addition to this business package. This property is a rare opportunity for a savvy investor to acquire a fully operational and successful business in a growing community. The owners have taken great pride in managing and maintaining the property, making it an ideal investment for those looking to continue this legacy. Included in the sale: Hotel with 51 guest rooms, Liquor license, Liquor store (off-sale),Bar with 12 VLTs and Restaurant . Don't miss out on this chance to own a piece of Biggar's vibrant business community. (id:41462)
30,276 ft2
Realty Hub Brokerage
265 6th Avenue Ne
Swift Current, Saskatchewan
This home is small but it has a lot of potential and is located on a lot with a creek view! Close to the library and walking paths it also generates $700/Month rent. Tenant also pays utilities. Updated flooring, paint and work to the bathroom. This home is perfect for a single person, couple or revenue property. (id:41462)
1 Bedroom
1 Bathroom
560 ft2
RE/MAX Of Swift Current
Lakeside Acres - Rm Of Saltcoats
Saltcoats Rm No. 213, Saskatchewan
If you’re an outdoor enthusiast who dreams of acreage life without sacrificing town conveniences, Lakeside Acres will capture your imagination—and your heart. This one-of-a-kind property is the result of years of thoughtful design, each tree planted, brick laid, and timber chosen with an artist’s eye. The result? A yard that tells a story with every turn, every detail, every lovingly placed stone. What began as a humble prairie home has been transformed into a sprawling bungalow (built in 1998), blending craftsmanship and comfort. Solid wood doors and casings, hand-laid tile, warm hardwood floors, and a natural gas in-floor boiler heating system provide the foundation for a space that is both practical and beautiful. History lovers will appreciate the nods to the past woven throughout: hand-milled doors and transoms salvaged from the old Saltcoats school, original brickwork, vintage light fixtures, and even classic bar stools from nearby heritage schools—each element chosen with purpose and care. The kitchen looks straight out of a country living magazine, featuring a gleaming butcher block island, concrete countertops, stainless appliances, gas range, and a farmhouse sink. The four-season room might just be your favourite spot, with its stamped concrete floors, natural gas fireplace, and panoramic views that invite you to linger a little longer. Step out from the primary bedroom and greet Anderson Lake each morning—a view that never gets old. And then there's the outbuildings: a large cold storage garage, perfect for multiple vehicles or workshop space; a lean-to for all your tools and gear; and the pièce de résistance—an enchanting red “she shed” barn with its own deck, roughed-in in-floor heat, and a cozy finished guest space. Welcome to Lakeside Acres. A home as storied and soulful as you are. (id:41462)
3 Bedroom
2 Bathroom
2,195 ft2
RE/MAX Blue Chip Realty
522 1st Street E
Lafleche, Saskatchewan
This property has a real nice 1,088 square foot bungalow with a solid basement, detached garage and nicely landscaped yard with 3 decks. There are four bedrooms, the master bedroom is down stairs with a Jacuzzi and bathroom. This bungalow also has central air conditioning (replaced 1 year ago), natural gas furnace, natural gas water heater (replaced 2 years ago), shingles (replaced 4 years ago), security (system owned but rented monitoring), 2 outdoor security cameras, sump pump, water softener, deep freeze, fridge, stove, front washer, front dryer and all new carpets. Lafleche has lots to offer Pre K to 12 school, Health Centre, grocery store, 2 restaurants, bar, skating rink, curling rink, service stations, Credit Union, shoe repair shop, 3 churches, pharmacy, and much more. (id:41462)
4 Bedroom
2 Bathroom
1,088 ft2
Royal LePage Next Level
2,880 Acre Farm With Yard - Grayson
Grayson Rm No. 184, Saskatchewan
Incredible opportunity to acquire 18 quarters of productive farmland with a well-developed yard site near Grayson, SK. This land offers a strong soil base rated G and H by SCIC, ideal for cereal grains, oilseeds & pulse crop production. The property features well-configured blocks for streamlined operations. SAMA field sheets report 2,474 cultivated acres with a Final Rating Weighted Average of 56.17. Access is excellent, with gravel primary grid roads and some frontage on Highway 22. The established yard site includes a 1,930 sq ft bungalow with 4 bedrooms, 3 baths, a finished basement, and an attached heated double garage. Yard site features: 160x60 Machinery Storage Building (bi-fold & sliding doors, power, dirt floor), 38x44 Heated Shop (insulated, concrete floor, power, 18x14 overhead door, outside hydrant), 80x40 Arch Rib Quonset (power, dirt floor), 24x16 Metal Clad Storage Shed (power, concrete floor), 26x21 1-Car Garage (insulated, concrete floor, power), 40x15 Wood/Stone Storage Building (concrete floor), 40x30 Hip Roof Barn (power, hydrant nearby), 28x18 Animal Shelter (metal roof), approx. 2.5 acres fenced for grazing with good wood fencing & Henn-Rich watering bowl and underground power to buildings. Located minutes from Grayson and close to major agricultural hubs of Yorkton and Melville, this property offers convenient access to grain delivery points, farm implement dealerships, and essential services. This package is an excellent addition to an existing farm, a strong start for someone relocating to the area, or a strategic investment in Saskatchewan’s thriving agricultural market. (id:41462)
4 Bedroom
3 Bathroom
1,930 ft2
Sheppard Realty
35 42 Spence Street
Regina, Saskatchewan
Located in Regina south neighbohood Hillsdale, Walking distance to school, park and all south end amenities. this condominium is completely renovated top to bottom, boasts a comfortable living space with two bedrooms and one bathroom. The residence features a balcony, allowing residents to enjoy outdoor space, and a large front window that floods the interior with natural light, creating a bright and inviting atmosphere. The well-designed kitchen with all stainless steel applies and dining area offer ample space, with plenty of cabinets for storage. This condo combines practicality with a touch of comfort, making it a potential cozy home in a desirable location. The building has been renovated over the years including outside siding, windows,new boiler system and etc. (id:41462)
2 Bedroom
1 Bathroom
848 ft2
Exp Realty
207 2 Street E
Lashburn, Saskatchewan
Imagine yourself living in Lashburn, just a short and easy commute to work, while enjoying the peace, safety, and charm of small-town living. This welcoming two-bedroom home offers exceptional value and comfort, designed to make life easy and enjoyable from day one. Step inside to discover vaulted ceilings that create a bright, open feel. The home is built for long-lasting efficiency with Hardie board siding and insulated styrofoam exterior wrapping, helping keep your heating and cooling costs low. You’ll also appreciate thoughtful features like a water softener and natural gas barbecue hookups conveniently located at both the front and back. Outside, two storage sheds provide extra space for tools, toys, and seasonal gear — everything you need to stay organized and comfortable. In this friendly community, you’re not just buying a home- you're gaining neighbors who become friends. With a beautifully maintained golf course nearby, low cost of living, and the perfect blend of comfort and low-maintenance living, this cozy property is ideal whether you're just starting or looking to downsize into an easy, relaxed retirement lifestyle. Welcome home to comfort, convenience, and community — right here in Lashburn. Don't miss out on exploring every detail with our immersive 3D virtual tour. (id:41462)
2 Bedroom
1 Bathroom
908 ft2
Century 21 Drive
106 15 Barr Street
Regina, Saskatchewan
Looking for a great investment property or tired of paying rent? This affordable one bedroom condo features a functional kitchen and. breakfast nook area, bright living room which faces a passive green space to the east. Full bathroom and large bedroom as well as spacious storage area. One electrified parking stall included. Condo fees include exterior building maintenance and insurance, heat, water and sewer. Close to bus routes and Regent Park Shopping Centre (id:41462)
1 Bedroom
1 Bathroom
601 ft2
RE/MAX Crown Real Estate
420 9th Avenue Nw
Swift Current, Saskatchewan
Ready to level up your rental game? This attractive and generously sized revenue property offers five roomy two-bedroom suites, each outfitted with its own mid-efficient furnace for comfortable temperature control, and separate power meters. Four of the units are currently occupied with rents ranging from $900–$950 per month, and the fifth is mid-renovation, giving you the chance to add value right out of the gate. The building also features a shared laundry area and sits on two full lots, providing ample off-street parking for all tenants. Whether you're a seasoned investor adding to your portfolio or a newcomer looking for an affordable way to get started, this multifamily property delivers a great mix of potential and practicality. (id:41462)
Century 21 Accord Realty
33 Willow Lane
Coteau Rm No. 255, Saskatchewan
Looking for a lake front lot? Look no further! This lot offers stunning views overlooking the marina, providing the perfect "Lake Life" experience. The lot's slope is ideally suited for a build with a walkout, allowing for easy access and maximum enjoyment of the surroundings. The location of this spot is also located just around the corner from the beach, boat launch and filleting station. The walking trails (some newly paved) end just steps away from the water side boundary of the lot and lead all around the development including to the park with sport court and second beach area. Come and have a look at what this lot to build your future dream property offers and only an hour away from Saskatoon! (id:41462)
RE/MAX Shoreline Realty
108 3730 Eastgate Drive E
Regina, Saskatchewan
Welcome to Unit #108 at 3730 Eastgate Drive, located in the sought-after East Point Estates, a beautifully maintained, 2009 built apartment style condo that blends comfort, convenience, and community. You receive two exclusive parking spaces here! The first one is #60 outside located very close to the front door. The underground parking stall is #108 that has a storage room directly in front of it, a wash bay beside it and is also close to the door and elevator! There are also two recycling areas in the parking garage. Another great feature of this condo is the amenities room. It has a kitchen area, washroom, couches, tables for puzzles and there is a monthly activity calendar posted that includes activities like potlucks, games, socializing and BBQs! The perfect way to meet new friends and neighbors. Condo fees are $415 a month and include common insurance, sewer, common area maintenance, snow removal, exterior building maintenance, water, lawn care, garbage and reserve fund. This 1324 square foot, 3 bedroom 2 bathroom suite is on the first floor up and faces north west. It has a balcony for enjoying summer days and to the side is the utility room that houses the owned furnace! You enter into the foyer that has a coat closet and room for a bench or a shoe rack! The laundry room has plenty of extra storage space and includes a large freezer and the front load Samsung washer and dryer and electric water heater. The kitchen has a long counter with bar seating, ample cupboard space, a corner panty, and the stainless steel fridge, stove, dishwasher and microwave hood fan are all included. The open concept flows into the bright living room with hardwood floors and the dining room with space for a table and chairs. The main 4 piece bathroom is next. The primary bedroom is spacious with a walk in closet and a private 3 piece ensuite bathroom! Finishing off the unit are two more great sized bedrooms. (id:41462)
3 Bedroom
2 Bathroom
1,324 ft2
RE/MAX Crown Real Estate
Reel 'em Inn Cabins
Nipawin, Saskatchewan
Business for Sale – Reel ’Em Inn Cabins, Nipawin, Saskatchewan Turnkey Resort & Guiding Business on World-Class Tobin Lake Exceptional opportunity to own a profitable, four-season resort and guiding business near Nipawin, Saskatchewan, on world-renowned Tobin Lake, one of Canada’s premier fishing destinations. Reel ’Em Inn Cabins is fully rebranded and modernized, offering cabin rentals and guided fishing adventures on Tobin Lake, Codette Lake, and the Saskatchewan River. This successful operation attracts anglers, families, wedding groups, corporate retreats, hunters, and outdoor enthusiasts. As a true four-season resort, it welcomes guests for snowmobiling, ice fishing, and snowshoeing in winter. Reel ’Em Inn Cabins has welcomed guests from seven Canadian provinces and eight U.S. states, reflecting its outstanding reputation. Partnerships with Evergreen and Rolling Pines Golf Courses offer popular play-and-stay packages. Property & Improvements 12 fully furnished rental cabins with contents Modern A-frame owner’s residence (24x16 entrance, 30x30 addition, 30x10 covered deck) 32x24 pole shed plus additional storage and maintenance facilities Truck, tools, and operational equipment included Guiding/Outfitting License: 380 days on Tobin Lake, 200 on Codette Lake Business Features Proven turnkey operation with consistent year-round revenue Established brand, marketing systems, and loyal clientele Fully equipped and ready for immediate takeover Strong growth potential through expansion or event hosting Rare chance to own a successful, lifestyle-based business in one of Saskatchewan’s top recreational regions. Reel ’Em Inn Cabins offers exceptional value, stability, and growth potential. ?? Visit www.reeleminn.com for more information. (id:41462)
10,000 ft2
Exp Realty
Cypress Mobile Home Park
Maple Creek, Saskatchewan
#32 is a charming upgraded 2-bedroom mobile home. Discover exceptional value and comfort in this single wide mobile home, perfect for first-time buyers or those seeking affordable living. Built in 1980, this inviting home features 2 bedrooms and 1 modernized bathroom. Recent upgrades add a fresh feel throughout: enjoy a new coat of paint, new appliances (fridge, stove, washer and dryer) as well as a new kitchen sink. The bathroom has been thoughtfully updated with a new bathtub, tub surround, and toilet, ensuring a bright, clean start to your day. All countertops have been finished with durable and attractive epoxy coating, offering both strength and style. The water heater is only 3 years old, providing reliable hot water for years to come. Additionally, seller states, all exterior skirting has been replaced, enhancing curb appeal and energy efficiency. This move-in ready home is a rare find at an accessible price point. Don’t miss your chance call to book a tour (id:41462)
2 Bedroom
1 Bathroom
980 ft2
Blythman Agencies Ltd.
3071 Dumont Way
Regina, Saskatchewan
Welcome to 3071 Dumont Way, a stunning, brand-new 1,753 sq ft two-storey home in the desirable neighborhood of The Towns. The bright, open-concept main floor is enhanced by soaring 9ft ceilings, creating an airy and spacious feel throughout the kitchen with its large island, the dedicated dining room, inviting living room, and the highly sought-after main-floor bedroom and 3-piece full bathroom. Upstairs, the private second level is home to a spacious primary bedroom with a 4-piece ensuite and walk-in closet, two additional bedrooms, another full bathroom, a versatile bonus room, and a dedicated laundry room. A major highlight is the legal basement suite, providing an excellent mortgage helper with its own separate entrance, a full second kitchen, a comfortable living room, two additional bedrooms, and a 3-piece bathroom. This exceptional property offers a total of 6 bedrooms and 4 bathrooms, plus the comfort of central air and a natural gas BBQ hookup. With a double attached, heated, and fully insulated garage and an HRV, this home delivers the perfect blend of style, comfort, and investment potential. Kitchen appliances and laundry for both units are included in the purchase price. A showing of a similar kind of home can be arranged. Don’t miss this one — book your viewing today! (id:41462)
6 Bedroom
4 Bathroom
1,753 ft2
Royal LePage Next Level
231 Third Street Ne
Preeceville, Saskatchewan
Welcome to 231 Third Street! This home is nestled in a quiet part of town and features a fully fenced yard with beautiful mature trees, offering shade and privacy. Originally built in 1920, the home was expanded with additions in the 1960s and again in 2000, providing extra living space while maintaining its original character. Inside, you’ll find 2 bedrooms and an updated bathroom complete with a walk-in shower. The attached garage (25' x 14') provides convenient parking and storage, while the second garage (24' x 36') is perfect for extra vehicles, hobbies, or workshop space. A wood furnace in the large garage adds extra comfort during the winter months. This property offers a solid home with great potential — a perfect opportunity to add your own updates and personal touch. If you think this could be the one for you, come take a look! (id:41462)
2 Bedroom
1 Bathroom
880 ft2
Century 21 Able Realty
119 Martin Street
Sedley, Saskatchewan
Welcome to 119 Martin Street in Sedley, SK. just 30 minutes from Regina. This 1,464 sq ft bungalow, built in 2013, combines quality construction with modern style. The open-concept layout features a bright living area, contemporary kitchen, and spacious dining space perfect for entertaining. With 3 bedrooms and 2 bathrooms, including a large primary bedroom with ensuite, this home offers comfort and functionality. The large lot provides room to enjoy the outdoors, while the unfinished basement is ready for your personal design. Experience the peace of rural living with the convenience of city access! (id:41462)
3 Bedroom
2 Bathroom
1,464 ft2
Real Broker Sk Ltd.
702 Main Street
Broadview, Saskatchewan
7th and Main Coffee House at 702 Main St. Broadview, SK Building, Land and some Equipment for sale. Equipment included with building is: Pizza ovens, refrigerated sandwich prep table, 3 door cooler & 2 Garland commercial pizza ovens. Broadview is located in South East Saskatchewan directly on the TransCanada Highway #1. Numerous updates to the building over the last few years: Flooring, interior paint, lighting, electrical panel, furnace, water heater, metal roof. (id:41462)
Living Skies Realty Ltd.
925 Isabelle Street
Estevan, Saskatchewan
Excellent revenue property or starter home in Hillside. This 2 bedroom + 2 den home has a good location, excellent yard with mature trees, plenty of storage, central air conditioning, a full bathroom on each level, and a good layout. This home holds tons of potential and with TLC could make a great home. All appliances stay with the home in "as is" condition. (id:41462)
2 Bedroom
2 Bathroom
964 ft2
Coldwell Banker Choice Real Estate
10 Ridge Crescent
Dundurn Rm No. 314, Saskatchewan
Welcome to 10 Ridge Crescent in Glacier Ridge Estates, RM of Dundurn. This is the perfect setting for your dream acreage home. This beautiful 5.54 acre property offers peaceful country living with the convenience of city access. Mostly fenced and featuring over 300 trees planted in spring 2025. The lot is serviced with power, water, and telephone. Natural gas runs along the south side of road. The Estates now has high-speed internet through Flex Network. Enjoy the best of both worlds, quiet rural living with space, privacy, and nature, just 20 minutes from Saskatoon and nearby the friendly communities of Clavet and Dundurn. (id:41462)
Realty Executives Saskatoon
B 1755 Halifax Street
Regina, Saskatchewan
Available immediately ideal entry level space for office use. Space is apprx 240 sqft and can be joined with another space directly adjacent(432 sqft) too it if you need more space. Flexible terms(short or long). (id:41462)
240 ft2
RE/MAX Crown Real Estate
412 9th Street W
Meadow Lake, Saskatchewan
Prime Location! This full-service hotel is located along Highway #4 and has 25 guest rooms, restaurant, lounge and off-sale. It is currently operating as Nor'Wester Motor Inn/Milltown Sports Bar. Built in 1975 with additions in 1987 and 1996. Building size is 29,760 sq. ft. and it sits on 3 lots measuring 300ft x 164ft (1.14 acres). Rooms in the motel area consist of 1 suite, 16 single, 7 double and 1 double kitchenette. Lounge area with 60 seats, 14 VLT's, ATM, pool table, cigarette/snack vendor and liquor permit/off-sale. Restaurant area with 60 seats and large well-equipped kitchen. The sellers also own and operate Four Seasons Motel which is also listed for sale (MLS SK004759). This would be a great investment opportunity in the thriving community of Meadow Lake. Check out these websites www.norwestermotorinn.ca and www.meadowlake.ca (id:41462)
29,760 ft2
RE/MAX Of The Battlefords - Meadow Lake
809 Main Street
Big River, Saskatchewan
Welcome Home! This 4 Bedroom, 2 Bath home is your next destination. This home has been renovated approximately 6 + years ago, offers hickory kitchen cabinets, newer appliances, counter tops,RO system, PVC windows, vinyl plank flooring, baseboards, vinyl siding, a great 84 feet of mud room to come in and take your boots off. Basement offers a family room, bedroom, 3 piece bath, along with laundry room. Lots of storage and cold room. A beautiful yard nicely landscaped, garden area, many fruit trees, complete with chain link fence, back yard parking, and a 24 x 30 heated garage. Come in and have a look! (id:41462)
4 Bedroom
2 Bathroom
988 ft2
RE/MAX P.a. Realty
108 Burrows Avenue W
Melfort, Saskatchewan
A pillar of the community and well established, The Golden Grain Bakery is the perfect business opportunity. This bakery has been in operation for years and has serviced a loyal customer base in Melfort and area. The property is located just off Main Street on a busy street. The business welcomes people with it's cheerful ambience store front that features bakery and deli items as well as small coffee area. The kitchen/baking area is spacious and comes with all the equipment needed to set up shop. There is additional storage in the basement and a cold storage building next door. Updates in the last 5 years include; bathrooms, flooring in retail area, awning, security light at front entrance, countertops and sink and taps in retail area as well as coffee station. Furnace and dishwasher were replaced in December 2024! This bustling business comes with a strong customer base, both individual and commercial, and has been recognized in such publications as Only In Saskatchewan and Tourism Saskatchewan. The bakery has excellent annual profits and comes turn key. The Sellers have taken immense pride in their business and are ready to pass it on to someone who will continue to provide excellent service to the community. (id:41462)
2,812 ft2
Prairie Skies Realty
832 Henry Dayday Road
Saskatoon, Saskatchewan
Stunning 2-Storey Backing the Park with Legal Suite & Triple Heated Garage Beautifully designed 2,189 sq. ft. two-storey home backing the park with a south-facing deck for all-day sun. This property features 3 bedrooms plus a bonus room, 3.5 bathrooms, and a fully finished 2-bedroom basement suite with a separate entrance — perfect for extended family or rental income. The 904 sq. ft. triple heated garage is a dream for any hobbyist, complete with 12’ ceilings, floor drains, and a 220V plug ready for welding or EV charging. Inside, the well-thought-out layout combines functionality and high-end design. The dream kitchen offers floor-to-ceiling cabinetry, an impressive 8’ island, natural gas stove, and butler’s pantry with a second fridge and single sink. Quartz countertops extend throughout all three levels, complemented by under-cabinet lighting and a $5,000 LED lighting package. The mudroom off the garage provides outstanding storage with floor-to-ceiling lockers, a built-in bench, and three closets. Additional highlights include feature walls, open railings, wood ceiling beams, and a 5’ linear natural gas fireplace with floor-to-ceiling tile slabs. The home is also wired for a backyard hot tub and showcases a tasteful exterior finished in concrete board and batten, siding, and stone. Every detail has been thoughtfully selected for comfort, functionality, and timeless appeal — a true standout property inside and out. (id:41462)
5 Bedroom
4 Bathroom
2,189 ft2
Choice Realty Systems
222 Brownlee Street
Weyburn, Saskatchewan
Welcome to 222 Brownlee Street! This 2014 build offers over 1500 sq feet for you and your family to enjoy! Very well kept and in immaculate condition. All appliances are included and this property also keeps you cool with central air. Kitchen has beautiful cabinets, ample countertop space and features a large island. Master bedroom has a walk in closet and its own 4piece bath with jet tub. 3 bedrooms in total and a 2nd full 4piece bath makes this a great starter home for a very affordable price. Best of all this is on an owned lot !! Call to book a private showing! (id:41462)
3 Bedroom
2 Bathroom
1,520 ft2
Century 21 Hometown
242 Brighton Gate
Saskatoon, Saskatchewan
Exceptional 4 bedroom townhouse end unit located at the "Brighton Gate" community in Brighton! This 1502 square foot home with attached heated garage is in show like condition and has been meticulously kept from top to bottom complete with many stylish finishes. The main floor has an open concept design with 9' ceilings that includes a gorgeous kitchen, a spacious living room w/ fireplace, a good sized dining area, and a 2-pce bath. The 2nd level has 3 bedrooms plus bonus room, a 4-piece bath, laundry, along with an owner's suite and additional 4-pce ensuite. The backyard is peaceful in nature and includes a private deck, fenced (vinyl) yard, storage shed, and convenient side gate for rear yard access which results in a truly relaxing area to enjoy. The basement has been fully finished with a 4th bedroom, family room, office nook, 4-pce bath and storage. Includes kitchen appliances, washer and dryer, central air conditioning, all window coverings and TV wall mounts. This prime location is only a few minute walk to several amenities and quick access to and from Brighton. Call to view! (id:41462)
4 Bedroom
4 Bathroom
1,502 ft2
North Ridge Realty Ltd.
30 105 Hathway Crescent
Saskatoon, Saskatchewan
Welcome to “The Crescent” an Arbutus Development. Discover year-round wellness while integrating your personal lifestyle with this new community. Entertaining just got easier! Host family barbecues or take a dip in the swimming pool. Challenge your friends to a game of pickle ball or relax in the hot tub. Offering 2,500 square feet of indoor amenities at your doorstep, including a fitness room to stay in shape and a multi-purpose room for a game of cards or a movie night in the lounge with the grandkids. The Crescent Clubhouse has something for everyone. Immerse yourself in health, wellness and family life. Limited collection of modern farmhouse duplex and single unit bungalows - Open concept floor plans featuring 1121 sq.ft. or 1302 sq.ft. of living space - Private spacious 2 car garages with plenty of room for storage as well as a two car driveway. Free standing or semi-detached options, many backing park! Spacious open concept kitchens featuring a large island - Soft close thermofoil drawers and cabinets - Durable quartz countertops with ceramic tile backsplash - Full height pantry for storage - Efficient double bowl stainless steel sink with brushed stainless pull-down faucet with spray feature, Kitchen Appliances included! Units come with large laundry rooms with extra storage for linens - ENERGY STAR rated Ecobee smart thermostat - Forced air heating with optional A/C cooling throughout - Front and rear garden hose bibs for outdoor needs - Ample parking for guests throughout development - National Home Warranty. Dont miss out on this rare development! (id:41462)
1 Bedroom
2 Bathroom
1,302 ft2
Boyes Group Realty Inc.
1041 Kaiser William Avenue
Langenburg, Saskatchewan
VERY WELL MAINTAINED, TURN KEY PROFITABLE BUSINESS IN A PRIME LOCATION! Right off the Yellowhead highway #16 connecting SK with the East & the West, you will find a great 25 room profitable motel business. In 1981 the 15 room motel complete with the 2 bedroom manager apartment (could be 3 bedroom if needed) was built on the edge of Langenburg Sk, right in the heart of potash country. Then in 2009 and 2012, the business was expanded to add 10 suites with kitchenettes to meet the growing demand for short and long term rentals. This business has generated a profit each year since owned by these sellers. Pride of ownership here as you drive up and notice how well maintained the yard is and it doesn’t stop there…all 15 rooms and suites are very clean. Your new business is ready to go with fantastic sellers to help guide you. All inventory, goodwill, outside equipment including snow removal equipment and riding lawnmower, inside security cameras, furnishings and so much more! There are natural gas dryers and updated natural gas hot water tank on site. Each suite controls their own heat and air conditioning. Other updates include but not limited to roof, flooring, paint and more. The continuing business opportunities here are endless…a short drive to both Mosaic and Nutrien Potash mines which contractors often stay in one of the many suites. Russell Mb is a short drive with the Canola plant, the ski hill and a new potash mine as well. You also have a lot of yard space here to expand or even diversify and offer locals and passerby’s maybe a place to stop by maybe adding a snack stop, mini golf, petting zoo, maybe add a hockey team wing complete with common room mini stick area….the opportunities are endless. (id:41462)
8,524 ft2
Royal LePage Premier Realty
Allin Acreage
Orkney Rm No. 244, Saskatchewan
Just 3.75 mi south of Yorkton, nestled along scenic Bode Road in the RM of Orkney, this expansive 10-acre property offers the perfect balance of country living and modern comfort. The impressive 1,900 sq. ft. two-storey split home, built in 1981, showcases extensive updates throughout and is complemented by a four-car attached garage with three powered doors. Step inside to find a warm and inviting layout with a beautifully updated (2016) wrap-around kitchen featuring black stainless-steel appliances, a large island with built-in oven, smoked glass acrylic and soft-close cabinetry, and a walk-in pantry. The main floor renovation (2014) also brought in-floor heated tile in the living room, a convenient two-piece bathroom, a fourth bedroom currently used as an office, and dual family/living rooms offering plenty of space to entertain or relax. Upstairs, you’ll find three bedrooms including a spacious master suite with walk-in closet, 4-piece ensuite with jacuzzi tub, and a modernized main bath (both bathrooms updated in 2013). The fully developed basement adds even more versatility with a generous recreation room, two additional rooms suitable for offices or storage (non-egress windows), another 3-piece bathroom, and ample storage areas. Outside, the property truly shines—with a variety of mature trees forming five rows of shelterbelt, lush perennials, fruit trees, vegetable gardens with hydrants, and a large rear deck and brick patio featuring a fire pit and raised flower beds. Multiple outbuildings provide incredible utility, including a heated shop, uninsulated shed, lean-to, barn, mower shed, garden shed, and greenhouse—ideal for hobby farming, animal care, or workshop use. A kids’ play structure and hay pasture at the back add to the rural charm. Offering plenty of room to grow, play, and store your equipment or toys, this well-maintained acreage is an exceptional opportunity to enjoy peaceful country living with all the conveniences of Yorkton just minutes away. (id:41462)
4 Bedroom
4 Bathroom
1,896 ft2
Ace Real Estate & Insurance Services Ltd.
Acreage Near White Cap
Lomond Rm No. 37, Saskatchewan
Discover the perfect balance of rural charm and modern convenience just 23km from Weyburn! This exceptional 10-acre property boasts a stunningly treed yard, providing a picturesque setting for the spacious 4-level split home. The house is equipped with natural gas heat, city water, and updated PVC windows for comfortable living. A double-car garage, a massive 42x32 heated shop, and a 50x120 Quonset offer endless opportunities for work, storage, or hobbies. The yard is second to none, making this acreage a true gem. Don’t miss this rare opportunity to own your private oasis near Weyburn (id:41462)
4 Bedroom
2 Bathroom
1,300 ft2
Century 21 Hometown
325 V Avenue S
Saskatoon, Saskatchewan
Starter Home or Savvy Investment – The Choice Is Yours! This charming 800 sq ft raised bungalow is full of potential and ready for its next chapter. Featuring 2 bedrooms and 1 bathroom on the main floor plus a 1-bedroom suite in the basement, it’s an ideal opportunity for first-time buyers, investors, or those looking for a mortgage helper. Enjoy the convenience of an attached 13’ x 24’ single garage as well as an oversized 24’ x 28’ detached double garage — perfect for vehicles, hobbies, or extra storage. The large, fully fenced backyard offers plenty of space for kids, pets, or gardening, and even includes a handy storage shed. With central air conditioning to keep you cool in the summer and a quiet Pleasant Hill location, this property has everything you need. Vacant and ready for immediate possession — book your showing today and make it yours! (id:41462)
3 Bedroom
2 Bathroom
800 ft2
2 Percent Realty Platinum Inc.
931 Traeger Manor
Saskatoon, Saskatchewan
Welcome to the Niagara! With 1,973 sq. ft., this family home offers 3 bedrooms, 2.5 bathrooms, and a second-floor bonus room. Enjoy quartz countertops, Moen fixtures, and waterproof laminate flooring. The main floor features a spacious entry, a mudroom with coat hooks and room for a second fridge, an open-concept kitchen with a large pantry and oversized island, and a bright living area with deck access. A side entrance is included for optional basement development. Upstairs, the primary suite has a walk-through closet, ensuite with a soaker tub and walk-in shower, plus two additional bedrooms and a bonus room. (id:41462)
3 Bedroom
3 Bathroom
1,973 ft2
Boyes Group Realty Inc.
3428 Wascana Street
Regina, Saskatchewan
Location, location! Spacious well maintained bungalow on quiet Lakeview Street. Great street appeal with maintenance free lawn, rock border and front driveway. Open floor plan with gleaming hardwood flooring in spacious living room. Beautiful kitchen with an abundance of cabinets and counter space with tile flooring and patio doors off generous sized eating area to private deck. Large primary bedroom with huge closet and 2pc ensuite. 2nd bedroom has an exterior door and hookups for main floor laundry which could easily be moved downstairs. Large main floor family room addition (currently used as master) with fireplace and garden doors to rear yard. Basement has non-regulation basement suite with huge rec room, kitchenette, bedroom and 3/4 bath. Gorgeous, private well landscaped and maintenance free rear yard with stone patio and firepit area. Most appliances included. Call today! (id:41462)
3 Bedroom
3 Bathroom
1,384 ft2
Sutton Group - Results Realty



