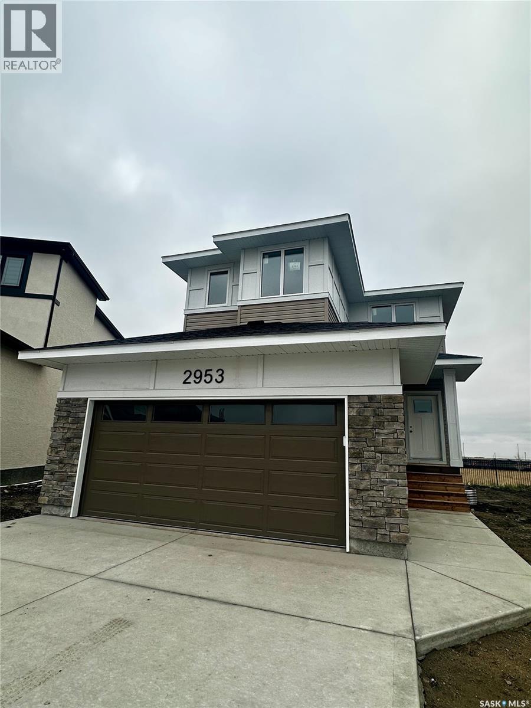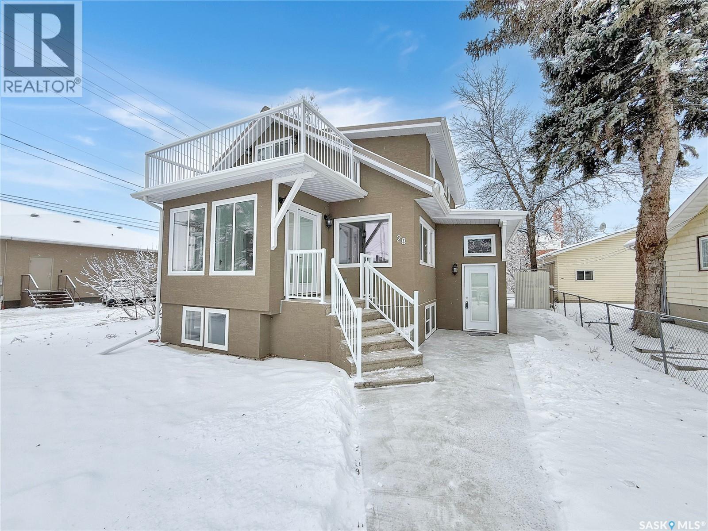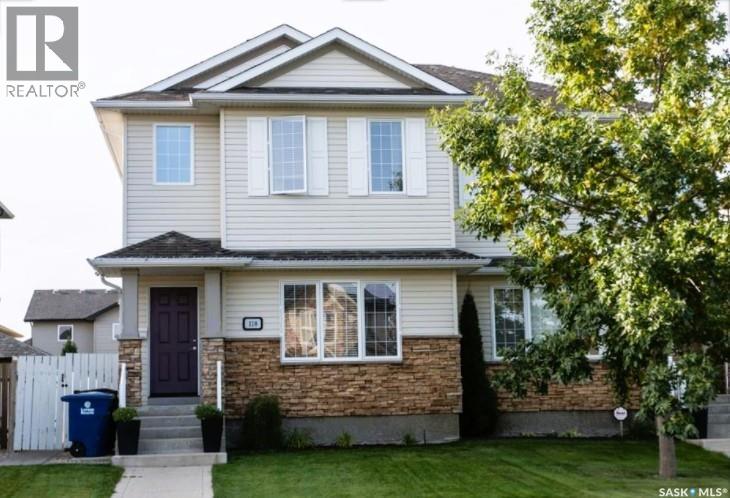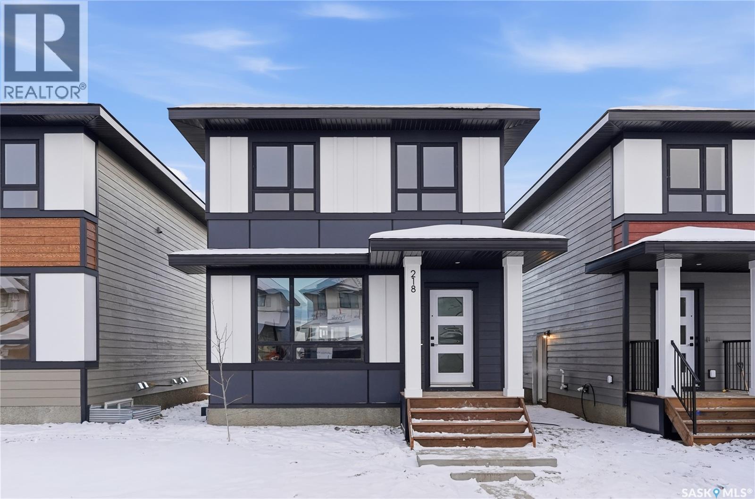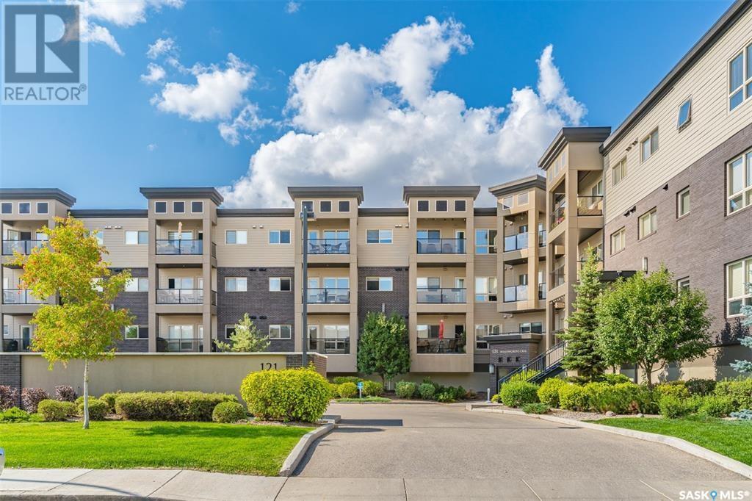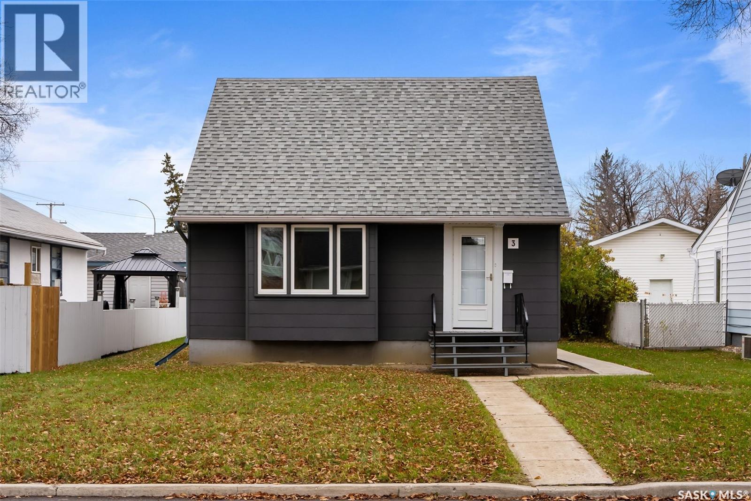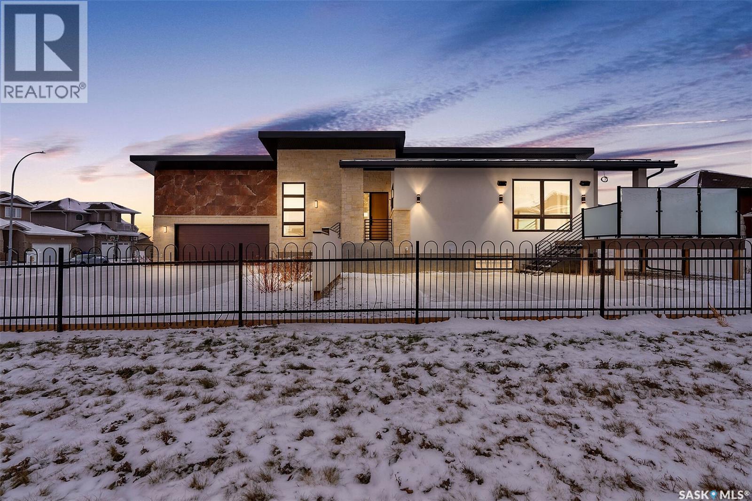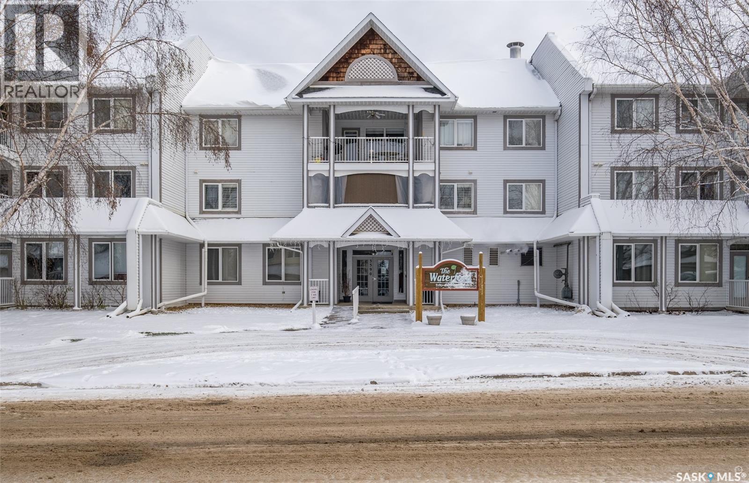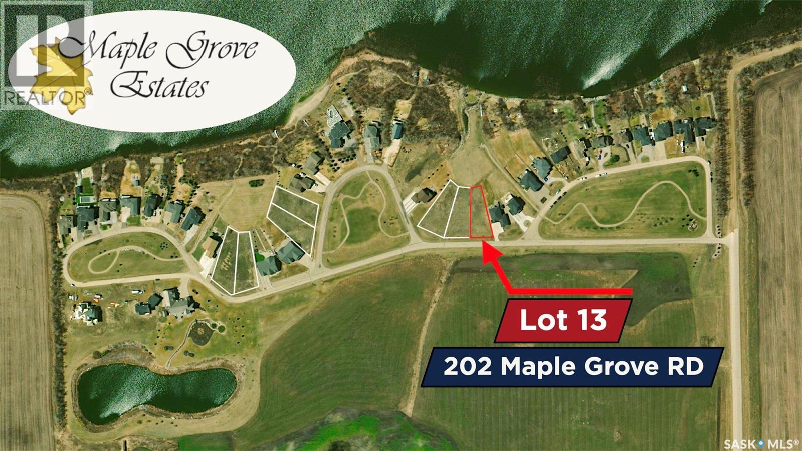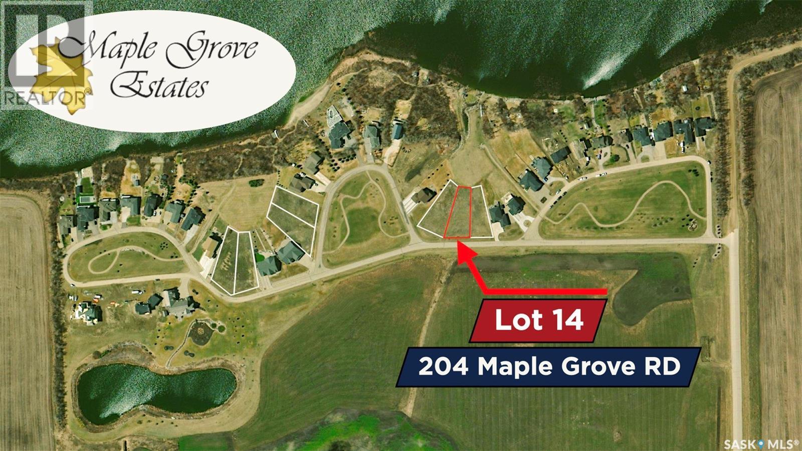Property Type
2953 Bellegarde Crescent
Regina, Saskatchewan
Welcome to 2953 Bellegarde Crescent! Welcome to the Niagara, with 1,973 sq. ft., this family home offers 3 bedrooms, 2.5 bathrooms, and a second-floor bonus room. Enjoy quartz countertops, Moen fixtures, and waterproof laminate flooring. The main floor features a spacious entry, a mudroom with coat hooks and room for a second fridge, an open-concept kitchen with a large pantry and oversized island, and a bright living area with deck access. A side entrance is included for optional basement development. Upstairs, the primary suite has a walk-through closet, ensuite with a soaker tub and walk-in shower, plus two additional bedrooms and a bonus room. (id:41462)
3 Bedroom
3 Bathroom
1,973 ft2
Realty Hub Brokerage
28 3rd Avenue Ne
Swift Current, Saskatchewan
Public Remarks: Welcome to 28th 3rd Ave. NE, a stunning property in a prime location, just steps from downtown, a short block to the Great Plains College, and near scenic parks and walking paths. Step inside to find a BRAND-NEW kitchen connected to a cozy window filled breakfast nook with patio doors to a deck in the backyard, and with a butler's pantry with motion-activated lighting and two plug-ins for spare refrigerator/freezer and workstation. Leading off the kitchen is a den, and a bedroom with a walk-in closet. This level also includes a formal dining area, an oversized living room, a cozy front 4-season sunroom, and a three-piece bath/laundry room. The second level features three bedrooms, one of which has a front balcony and connects to the main bathroom via a Jack and Jill door. The primary suite at the rear boasts its own private balcony, 3 closets including a spacious motion activated lighting walk-in closet, and a fully renovated en suite. The third bedroom has its own walk-in closet with motion activated lighting. The open basement offers development potential with plumbing access for a washroom, space for 2-3 additional bedrooms, suite code basement windows, and a separate outdoor access. This newly renovated home features multiple storage rooms, a new forced air furnace, on demand hot water tank, new central air, and updated electrical service. The home has been gutted to the studs and fully refurbished including but not limited to a new metal roof, insulation upgrades, over-sized new windows, new exterior balconies and deck, sidewalks, newly painted walls, trim and doors, new LVP flooring/carpet, and complete renovations to the electrical and plumbing systems. Insulation upgrades enhance energy efficiency. In the backyard there is a 30AMP plug-in for RV use, which can be upgraded to a 50AMP for EV charging. Call today for more information! (id:41462)
4 Bedroom
3 Bathroom
2,054 ft2
RE/MAX Of Swift Current
432 S Avenue S
Saskatoon, Saskatchewan
Outstanding value in this 3 bedroom, 2 bath, semi-detached bi-level with double detached garage. Great opportunity for investors with great tenants already in place paying $2,000 Plus Utilities. Located just blocks away from Fred Mendel Park and public transportation routes. Featuring a 1,010 square foot open floor plan with large windows in the main living room and dining area allowing for plenty of natural light. Attractive kitchen features custom cabinetry, kitchen appliances with built-in dishwasher and durable arborite laminate countertops. Spacious master bedroom has an oversized 4-piece en-suite bathroom. The basement is partially finished with an extra bedroom, laundry area and offer’s great suite potential with separate back entrance and 9 foot tall ceilings. Built in 2014, this home is move-in ready with minimal maintenance costs and features a brand new air conditioner (central) and updated water heater (2022). Call today to book your private viewing. (id:41462)
3 Bedroom
2 Bathroom
1,010 ft2
Century 21 Fusion
110 Lynd Crescent
Saskatoon, Saskatchewan
Welcome to 1,456 sq. ft. of Modern Living in Stonebridge This impeccably maintained semi-detached duplex offers the perfect blend of style, space, and convenience. Situated close to all amenities, this two-level home is move-in ready with thoughtful upgrades throughout. Main Floor Highlights: The open-concept floor plan showcases upscale laminate flooring and floods the space with natural light. The stunning kitchen is a chef's dream, featuring maple cabinets, granite countertops, an elevated eating bar with sink, corner pantry, and sleek black appliances. The sunny dining area, enhanced by abundant windows, flows seamlessly to a multi-level deck with southern exposure—ideal for entertaining or relaxing outdoors. Upper Level: Three spacious bedrooms include a master suite with a walk-in closet. Two full 4-piece bathrooms provide ample convenience for the whole family. Additional Features: Central A/C for year-round comfort Washer and dryer included Complete blind package throughout Main floor 2-piece bathroom Double detached garage with privacy fence Unfinished basement ready for your vision—or enjoy the existing 1-bedroom nanny suite/rec room with wet bar New furnace (2021) This pride-of-ownership home is waiting for you to make it yours! (id:41462)
4 Bedroom
4 Bathroom
1,456 ft2
Royal LePage Varsity
218 Leskiw Lane
Saskatoon, Saskatchewan
Welcome to the 'Century' - a charming 3-bedroom 2.5 bath home crafted by North Prairie Developments! This lovely home presents an exciting opportunity for homeowners with the option to add a legal basement suite, made even more enticing by eligibility for the SSI grant. Through this program, you could receive up to 35% of the basement suite development costs, making this an excellent investment opportunity. Step inside and be greeted by 9' ceilings and a spacious foyer that leads into the bright and airy living room. An abundance of natural light filters through the kitchen, illuminating the space and highlighting the architectural charm of the archways that grace the main floor, adding character and distinction to every corner. Upstairs, retreat to the spacious primary room featuring a walk-in closet and an ensuite with a built-in makeup area. Two additional bedrooms offer versatility for growing families or hosting guests, while second-floor laundry adds convenience to your daily routine. Outside, enjoy the ease of front landscaping already in place including underground sprinklers. Additionally, a 20'x20' concrete pad comes included. Don't miss out on the opportunity to make the 'Century' your forever home, complete with charm, functionality, and the potential for added value. Schedule your viewing today! **Under construction - target completion Sept 20205** (id:41462)
3 Bedroom
3 Bathroom
1,460 ft2
Coldwell Banker Signature
122 121 Willowgrove Crescent
Saskatoon, Saskatchewan
Quick Possession Available! This stylish 1-bedroom, 1-bath condo offers comfort, convenience, and great value with underground parking included. Featuring 9’ ceilings, high-end laminate flooring (upgraded approx. 1 year ago), granite countertops, a large kitchen island, and stainless steel appliances, this home is perfect for first-time buyers, downsizers, or investors. Enjoy central air conditioning, in-suite laundry with storage, and a covered balcony with a natural gas BBQ hookup—ideal for summer evenings. The spacious primary bedroom includes a walk-in closet for ample storage. Located in a well-managed complex with a clubhouse, games area, and large outdoor common space with fireplace, all within close proximity to transit, parks, shopping, and schools. Don’t miss this move-in ready opportunity in a great location! (id:41462)
1 Bedroom
1 Bathroom
700 ft2
Century 21 Fusion
3 Sussex Crescent
Regina, Saskatchewan
Welcome to 3 Sussex Crescent, a charming home located on a quiet one-way street. Upon entering, you’re greeted by a bright living room featuring a large picture window that fills the space with natural light. Just off the living room is the updated kitchen, offering ample cabinet space, along with a versatile bedroom that could easily be converted into a dining room or used as a home office. The main floor also includes a refreshed 4-piece bathroom and showcases numerous updates throughout, including new flooring, updated windows, modern finishes, and fresh paint. The unfinished basement provides a blank canvas for your personal touch. Conveniently situated near parks, baseball diamonds, shopping, and restaurants — this home is move-in ready and full of potential. (id:41462)
3 Bedroom
1 Bathroom
939 ft2
Exp Realty
8267 Wascana Gardens Point
Regina, Saskatchewan
Mid-century modern by one of Regina's most respected builders: Westmount Homes (Tom Moore). Thoughtful design, remarkable craftsmanship & the builder's signature commitment to quality. Adjacent to an open space easement, this home will impress! Main floor 9' ceiling & suspended beams in great room ,gas fireplace wrapped in blackened steel, & custom millwork. Flooded with natural light, the space flows to dining area & the gourmet kitchen that is as functional as it is beautiful. Custom cabinetry, a large quartz topped island W generous amount of drawers & wine fridge. Built in JennAir fridge, coffee bar, blackened steel hood fan, induction cooktop (gas line available), double ovens ,light-sensored garbage/recycling drawer, & cabinet W black quartz countertop & wine racks. Front den has 11' ceiling & frosted sliding door. Primary bdrm features a showstopper ensuite:double sinks, floating vanity, heated floor, soaker tub, glass shower & walk-in closet. Laundry/mud room W wall of custom designed cupboards, cabinets & sink. Engineered hardwood floors & tile throughout main floor. Powder room. Tile wall adjacent to floating tread staircase W steel cable railing. Expansive family rm 2 large windows & custom-built wet bar W fridge. Two big bedrooms W walk-in closets, linen closet & stunning ¾ bath W glass shower. Storage space in furnace/utility room. 26' x 26' garage with 13'4" ceiling, floor drain and epoxy coated floor. Patio doors from the dining area open to the Trek deck with staggered frosted inserts in the railing and steps to the lower-level exposed aggregate patio.Underground sprinklers in front and back.The home is fully spray foamed, structural floor & built on piles. 200 AMP 84 circuit electrical panel, high efficient furnace & triple pane windows. Heavy duty soffits & eavestroughs & Standing Seam Metal Roof. Two stuccoed privacy walls in front. The home comes with Westmount Homes New Home Warranty. This home is a definite must to view! (id:41462)
3 Bedroom
3 Bathroom
1,867 ft2
Exp Realty
101 3590 4th Avenue W
Prince Albert, Saskatchewan
Beautifully updated main floor corner unit in the desirable Waterford Condominiums! This 1,152 sq ft 2 bedroom, 2 bathroom home offers a bright open concept layout with 9 ft ceilings and plenty of natural light. The modern kitchen features updated countertops and appliances, and flows seamlessly into the spacious dining and living areas. Off the living room is a lovely den with a large window that is perfect for a home office or hobby space. This unit includes a primary bedroom with walk-in closet and 3 piece ensuite, a second bedroom and a 4 piece bathroom. Updates include engineered hardwood and ceramic tile flooring as well as refreshed trim and fresh paint throughout. Enjoy the East facing, private covered patio complete with a convenient storage area, perfect for morning coffee or relaxing outdoors. Additional features include central air conditioning for year round comfort and a single detached garage for secure parking. Ideally located in a great West Hill location within walking distance to many amenities, this move in ready condo offers easy living in a quiet well maintained complex. Call today to book your private showing! (id:41462)
2 Bedroom
2 Bathroom
1,152 ft2
RE/MAX P.a. Realty
202 Maple Grove Road
Orkney Rm No. 244, Saskatchewan
Maple Grove Estates — Your Lakeside Lifestyle Awaits! Discover Maple Grove Estates, an exclusive and peaceful subdivision located just minutes from Yorkton. Situated only 5 km south of the city, this 0.32 acre lot offers direct access to York Lake—an ideal setting to build your dream home and become part of this welcoming community. These fully serviced lakeside lots provide secure, spacious living with beautiful parks, a private sandy beach, and all the recreation that comes with lake life. Whether you’re relocating, investing, or planning for retirement, Maple Grove Estates offers a unique and appealing alternative to city living. Enjoy the convenience of paved roads from Highway 9 and throughout the subdivision, along with scenic walking paths, a main beach perfect for family outings, and wide-open spaces where you can take in breathtaking sunrises and sunsets. Take a short drive out to Maple Grove Estates and envision where your next dream home can become a reality. Package deal will be entertained for the existing residential lots and adjacent 61.5 Acre Parcel! (id:41462)
RE/MAX Blue Chip Realty
206 Maple Grove Road
Orkney Rm No. 244, Saskatchewan
Maple Grove Estates — Your Lakeside Lifestyle Awaits! Discover Maple Grove Estates, an exclusive and peaceful subdivision located just minutes from Yorkton. Situated only 5 km south of the city, this 0.4 acre lot offers direct access to York Lake—an ideal setting to build your dream home and become part of this welcoming community. These fully serviced lakeside lots provide secure, spacious living with beautiful parks, a private sandy beach, and all the recreation that comes with lake life. Whether you’re relocating, investing, or planning for retirement, Maple Grove Estates offers a unique and appealing alternative to city living. Enjoy the convenience of paved roads from Highway 9 and throughout the subdivision, along with scenic walking paths, a main beach perfect for family outings, and wide-open spaces where you can take in breathtaking sunrises and sunsets. Take a short drive out to Maple Grove Estates and envision where your next dream home can become a reality. Package deal will be entertained for the existing residential lots and adjacent 61.5 Acre Parcel! (id:41462)
RE/MAX Blue Chip Realty
204 Maple Grove Road
Orkney Rm No. 244, Saskatchewan
Maple Grove Estates — Your Lakeside Lifestyle Awaits! Discover Maple Grove Estates, an exclusive and peaceful subdivision located just minutes from Yorkton. Situated only 5 km south of the city, this 0.36 acre lot offers direct access to York Lake—an ideal setting to build your dream home and become part of this welcoming community. These fully serviced lakeside lots provide secure, spacious living with beautiful parks, a private sandy beach, and all the recreation that comes with lake life. Whether you’re relocating, investing, or planning for retirement, Maple Grove Estates offers a unique and appealing alternative to city living. Enjoy the convenience of paved roads from Highway 9 and throughout the subdivision, along with scenic walking paths, a main beach perfect for family outings, and wide-open spaces where you can take in breathtaking sunrises and sunsets. Take a short drive out to Maple Grove Estates and envision where your next dream home can become a reality. Package deal will be entertained for the existing residential lots and adjacent 61.5 Acre Parcel! (id:41462)
RE/MAX Blue Chip Realty



