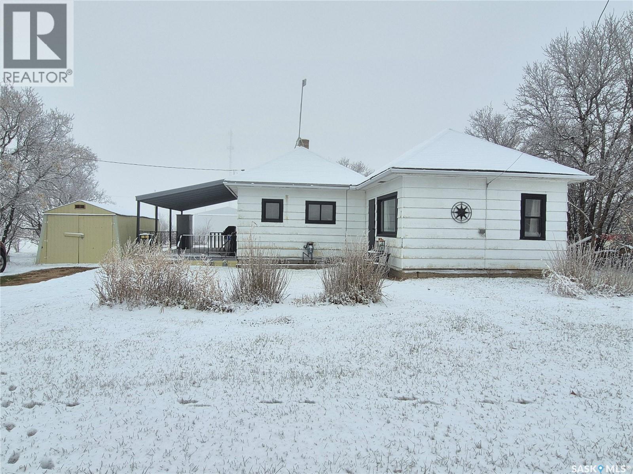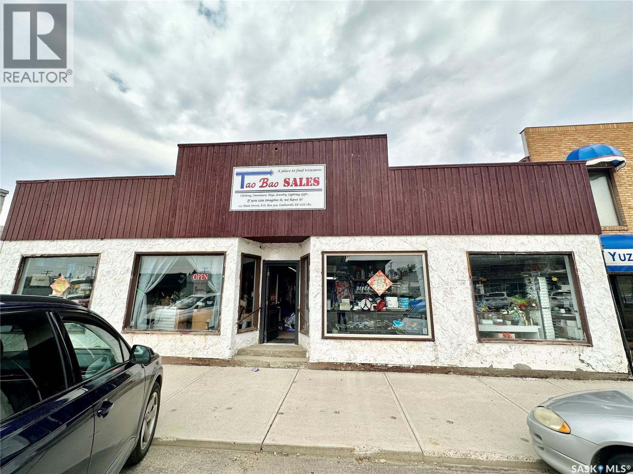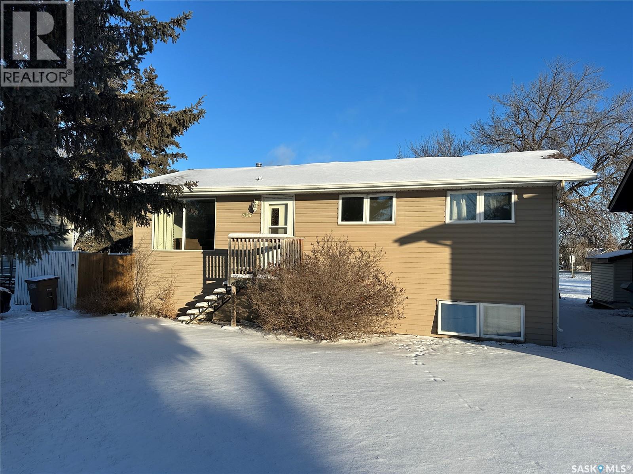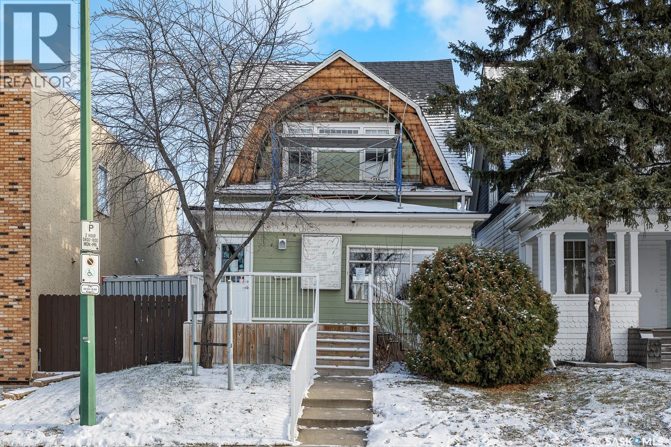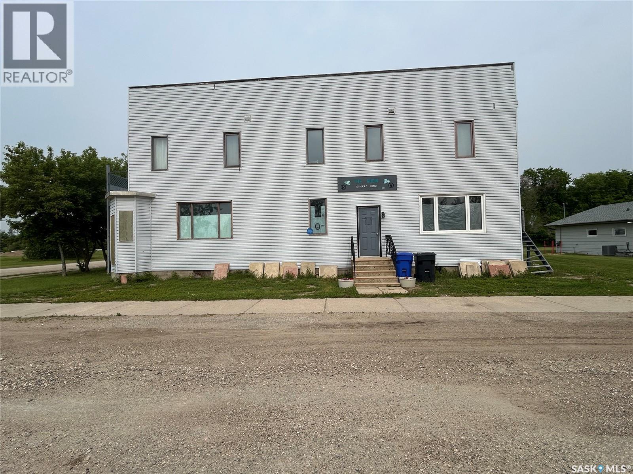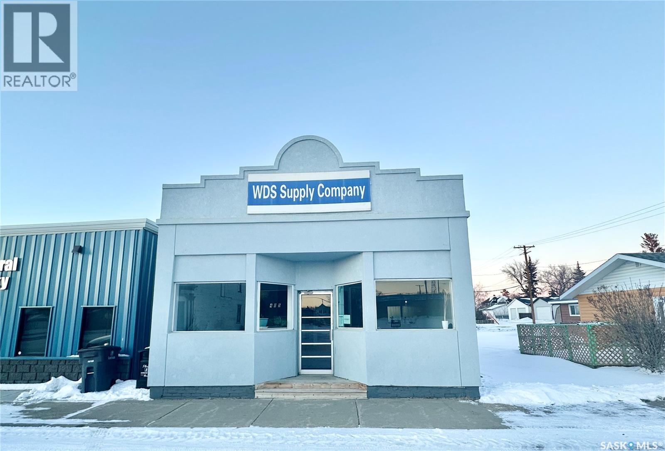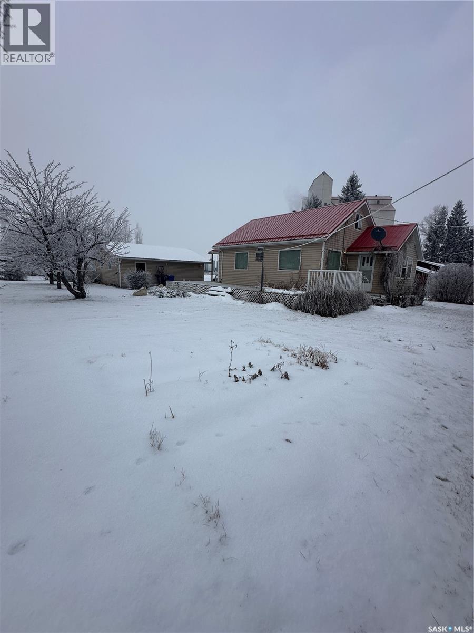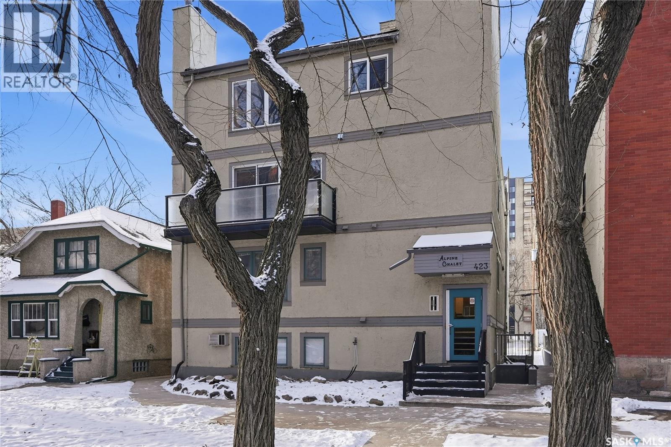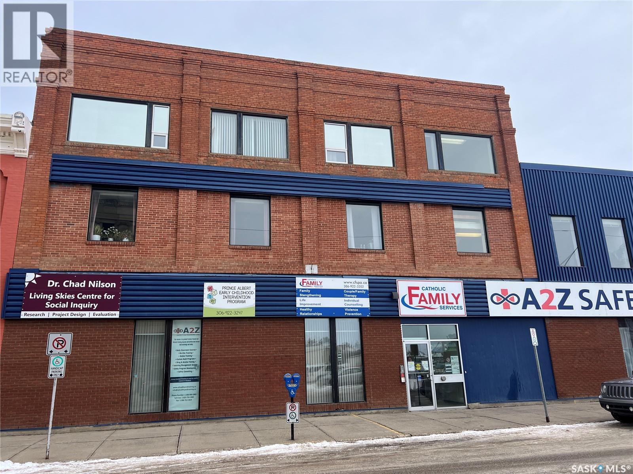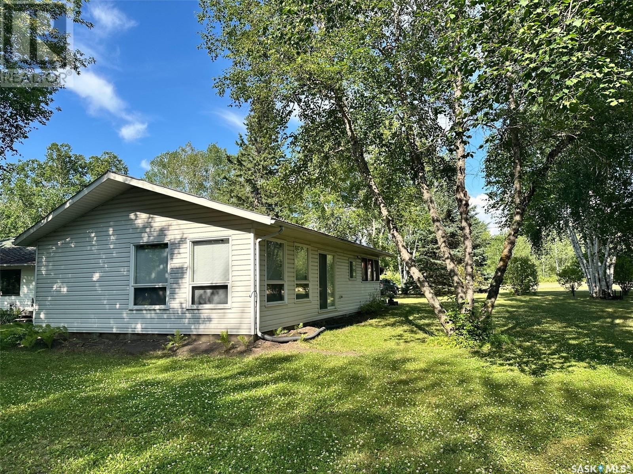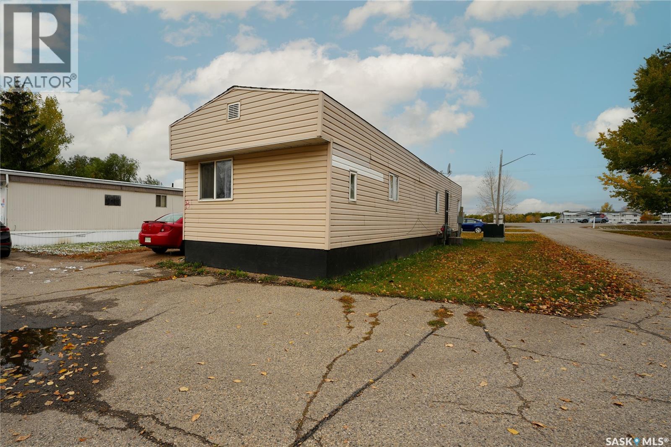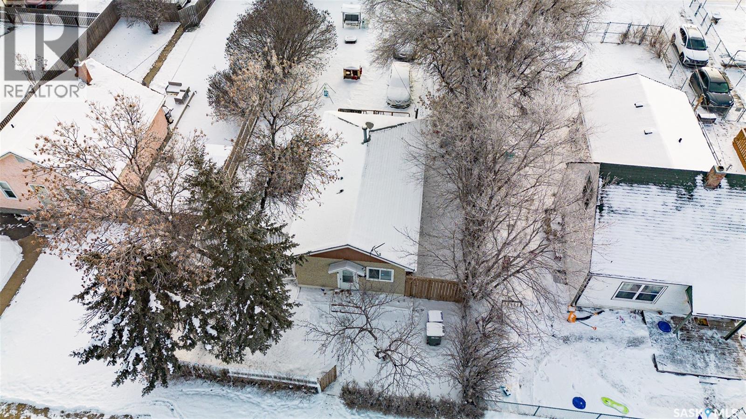Property Type
9 Hume Street
Griffin, Saskatchewan
Welcome to 9 Hume St! Super clean and move in ready, this charming 2 bedroom, 1 bathroom home offers comfortable living in the quiet community of Griffin. You’ll love the nicely sized kitchen with dedicated dining area, plus a cozy nook area that would make a perfect home office, play space, or reading corner. Main floor laundry adds to the convenience. Outside, the property really shines with a huge yard and multiple sheds, giving you tons of storage and room for hobbies, gardening, or play. The covered deck offers a nice place to relax or visit with friends. Located just a short drive to Weyburn, Griffin is a welcoming community where you can enjoy small-town living with city amenities not far away. This is a great opportunity for first time buyers, downsizers, or anyone looking for a peaceful place to call home! Call for your tour today! (id:41462)
2 Bedroom
1 Bathroom
992 ft2
Century 21 Hometown
113 Main Street
Cudworth, Saskatchewan
A lucrative business opportunity in the vibrant Town of Cudworth, just 80km less than 50 mins driving from Saskatoon. This popular grocery store / liquidation centre (Clearance Distributor of Costco Wholesale with very stable inventory supplies) draws a large clientele base from several towns in the area. This popular outlet has been in business for many years and it always has great cash flow. The building boasts great retail and warehouse space, garage in the rear of building and one LIVING QUARTER (1 bedroom, 1 living room with wet bar and 3pc bath). The furnace was replaced in 2015 and shingles was replaced in 2020. Inventory is not included. Easy to manage and great potential to growth. Don't pass this one up! (id:41462)
4,628 ft2
Royal LePage Varsity
504 Bemister Avenue W
Melfort, Saskatchewan
Welcome to 504 Bemister in the City of Melfort. Located in a desirable location of the city this home is steps from the hospital and only a short walk to the Melfort Palace. Featuring 3 bedroom and a full bathroom on the main floor and a separate living suite downstairs. This home offers lots of space to come home to and potential income from leasing the basement suite. The property has a 20x24 detached garage with alley access and fully fenced back yard. Call today to book a showing! (id:41462)
5 Bedroom
2 Bathroom
912 ft2
Royal LePage Renaud Realty
2115 Retallack Street
Regina, Saskatchewan
This charming two-story commercial property, located in the highly desirable Cathedral area of Regina, offers a fantastic opportunity for retail or office use. Nestled in a trendy neighborhood known for its vibrant atmosphere, this versatile space features a full basement and is ideally suited for a hair salon, similar ventures, or any retail business. With its prime location and warm, inviting design, this property is ready to welcome a new venture and contribute to the thriving community. (id:41462)
1,360 ft2
RE/MAX Crown Real Estate
4 Main Street
Rhein, Saskatchewan
New Listing in Rhein Close to Yorkton. The upstairs has 3 bedrooms and 2 Bathrooms. Large open Living Room, Kitchen and Dining Room. Please call for more information. (id:41462)
3 Bedroom
2 Bathroom
3,672 ft2
Century 21 Able Realty
405 2nd Street
Dundurn, Saskatchewan
Welcome to this fully renovated commercial gem located in the heart of Dundurn, just a short 20-minute drive south of Saskatoon. With over 2100 sq ft on the main floor, the building encompasses a 1200 sq ft store front reception area featuring a wet bar, two private offices, a 400 sq ft boardroom/living quarter, and a 750 sq ft warehouse/workshop with an overhead door. The large concrete slab in the back is versatile for parking or shipping containers. Professionally renovated, the basement adds an extra 1200 sq ft, offering a self-contained living space with two bedrooms, kitchen, laundry, family room, and a bathroom. High-end aluminum core board built-in cabinets enhance the interior. The entire property has undergone a comprehensive renovation, including newer flooring, bathrooms, shingles, mechanical systems, water heater, and furnace, with the seller investing over $200k in upgrades over the past few years. This expansive space presents numerous possibilities, making it suitable for retail, office, medical, warehouse, or small business ventures. Don't miss the opportunity to explore the potential of this meticulously renovated property, offering both space and versatility for various business endeavors. (id:41462)
2,169 ft2
Royal LePage Varsity
404 Railway Avenue W
Blaine Lake, Saskatchewan
Welcome to Blaine Lake! Considered the "Gateway to the Northern Lakes" due to its proximity to fishing, hunting and camping sites, as well as its convenient location at the junction of two highways. This charming town has all essential amenities and is close to saskatoon, Warman, Martensville and other small towns for all your other needs! This home is perfect for a first time home buyer or a small family. Located on a large lot with a view of a historic grain elevator and featuring a oversized 2 car garage perfect for storing your toys, workshop, or just keeping your vehicles warm during the winter months. The home has a large deck around the house that would be perfect for enjoying the summer with your friends and family. The main floor has hardwood flooring through out with a huge bedroom and living room that can accommodate all your needs. there is a unfinished room upstairs where you can create another bedroom or additional living space. The front of the house has a sunroom with plenty of windows for you to enjoy. Basement is partially finished with plenty of potential for the new owners to create something special. if your interested in viewng book a showing with your realtor today! (id:41462)
2 Bedroom
2 Bathroom
808 ft2
RE/MAX Saskatoon
201 423 4th Avenue N
Saskatoon, Saskatchewan
Welcome to this stunning, full-renovated 736 sq ft Condo - that offers the perfect blend of modern style, great location close to downtown, with a Brand New bathroom that provides a fresh & clean retreat, and New carpets as well as a Neutral colour Palette creating a blank canvas for your personal Touch to add colored framed art. A newly renovated Kitchen featuring crisp paint, New sink, New Faucets, complemented with Quartz Countertops - well-lite up with new light fixtures. Call to view! (id:41462)
2 Bedroom
1 Bathroom
736 ft2
RE/MAX Saskatoon
206 1008 1st Avenue W
Prince Albert, Saskatchewan
Exceptional commercial lease opportunity! This 1,000 sqft second floor unit features two large offices, 1 spacious classroom and a shared bathroom which offers a flexible layout to accommodate various business needs. This unit is zoned C1 and provides a functional and professional workspace at $1,000/month with all utilities included. Located close to the river bank and Central Avenue amenities. Don't miss out, schedule your viewing today! (id:41462)
1,000 ft2
RE/MAX P.a. Realty
24 Ruby Crescent
Hudson Bay, Saskatchewan
Welcome to 24 Ruby Cres at Ruby Lake, Sk. This beautiful, very well maintained cabin is for sale. Built in 2005 it has 2 bedrooms and 1 full bath. Cabin has running water, sewer and power. The main living area is open concept so loads of room for company. Facing east is a super sized screen sunroom. With screens on 3 sides you are guaranteed to catch a breeze. Cabin comes fully furnished right down to the towels, bedding and forks/knives, tv etc. On the outside the cabin boasts large windows so great views from nearly everywhere. Mature birch trees provide plenty of shade. This is a 3 season cabin and only because the crawl space and floors have not been insulated. Crawl space approx 3 feet so if you wanted to insulate be a long weekend project!! Also included are mowers, few tools, wringer washer, pots, cushions etc. Call or text to setup appointment to view (id:41462)
2 Bedroom
1 Bathroom
768 ft2
Century 21 Proven Realty
B1 1455 9th Avenue Ne
Moose Jaw, Saskatchewan
Welcome to Prairie Oasis Trailer Park, where comfort meets convenience! Nestled near 9th Avenue N.E., B1 offers quick access to all the amenities of Moose Jaw’s North end. Step into the home and be greeted by an inviting open concept main living space adorned with dark hardwood flooring. The updated kitchen, complete with ample cabinetry, seamlessly flows into a cozy and bright living room, perfect for relaxation and quality time with your crew. Discover two generously sized bedrooms just off the living room, providing ample space for family and guests. The back hallway leads to the laundry area, and at the end of the hallway, indulge in the luxury of a stunning 4-piece bathroom, featuring a large tiled shower and a relaxing jacuzzi tub. After a relaxing soak in the tub, end your night in your spacious primary bedroom. Embrace the trailer park lifestyle at Prairie Oasis, and make your next move here! Connect with a REALTOR® today for your own personal tour! (id:41462)
3 Bedroom
1 Bathroom
767 ft2
Global Direct Realty Inc.
625 7th Street E
Prince Albert, Saskatchewan
Here is the White Picket Fence Home You’ve Been Dreaming Of. Welcome to this charming starter home — the perfect place for a young family or first-time buyers to begin their next chapter. Inside, you’ll find 2 cozy bedrooms and a full 4-piece bathroom, offering comfort and practicality for everyday living. The kitchen is designed with plenty of cupboard space for all your baking and cooking adventures, while the bright white cabinets create a cheerful, welcoming atmosphere. The spacious family and dining area is ideal for gathering together — whether it’s sharing home-cooked meals or enjoying cozy evenings of entertainment. Step outside to a backyard made for memories: a lovely deck perfect for summer BBQs, and a large yard where kids can play freely and pets can run to their hearts’ content. This is more than just a house — it’s a place to call home. (id:41462)
2 Bedroom
1 Bathroom
650 ft2
Exp Realty



