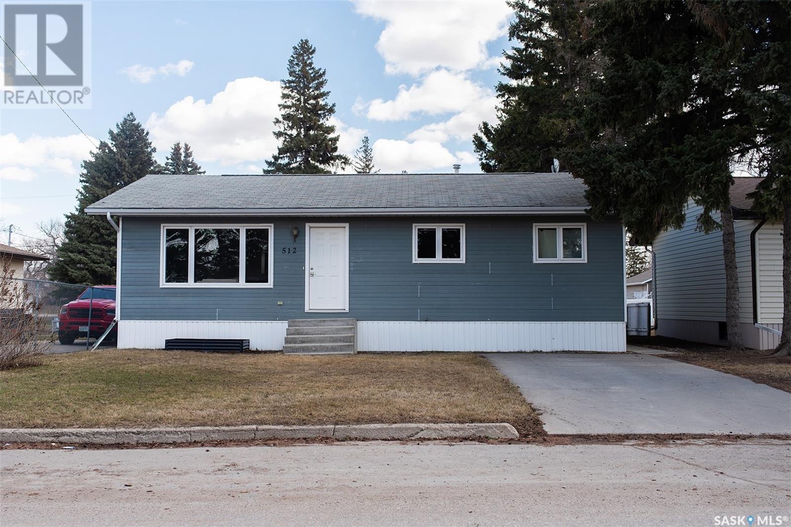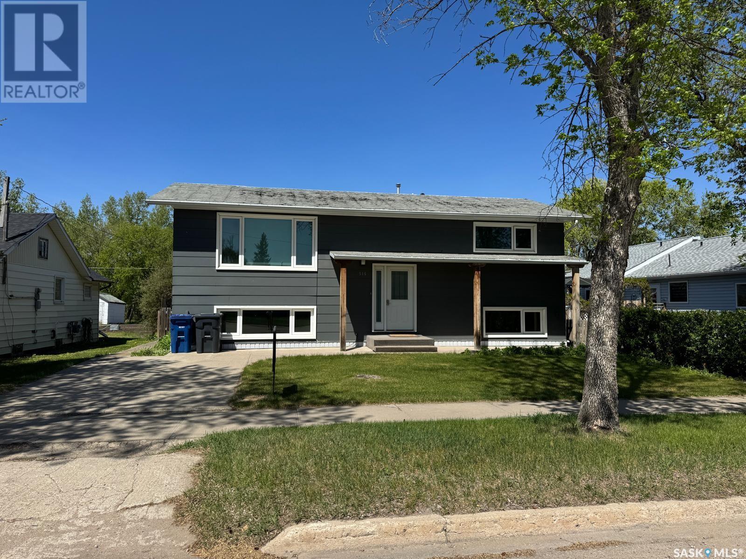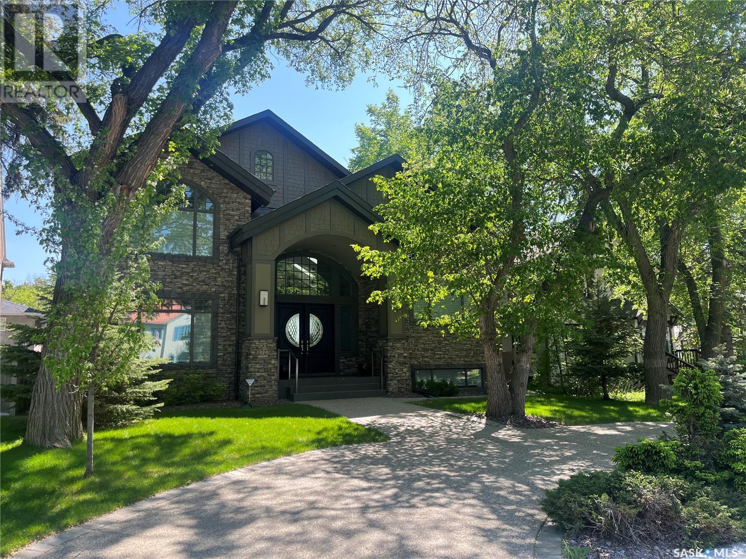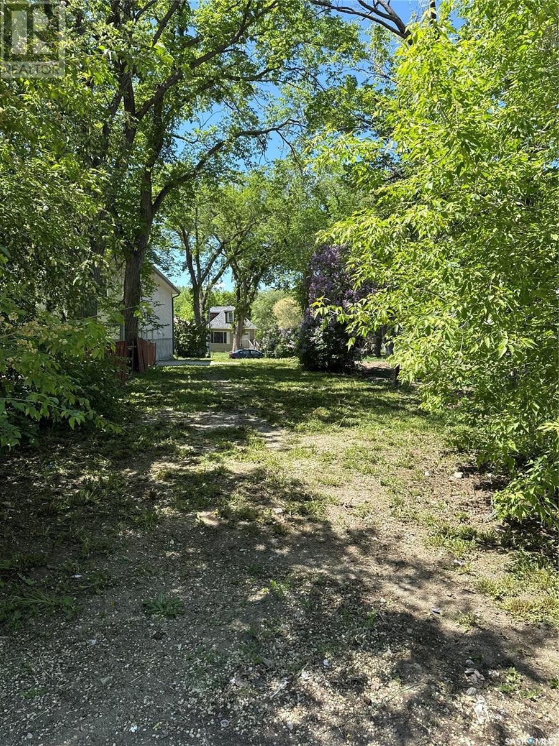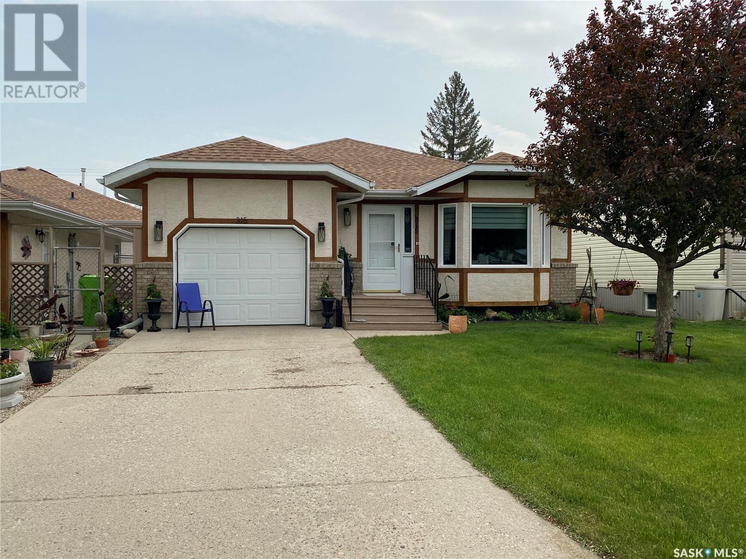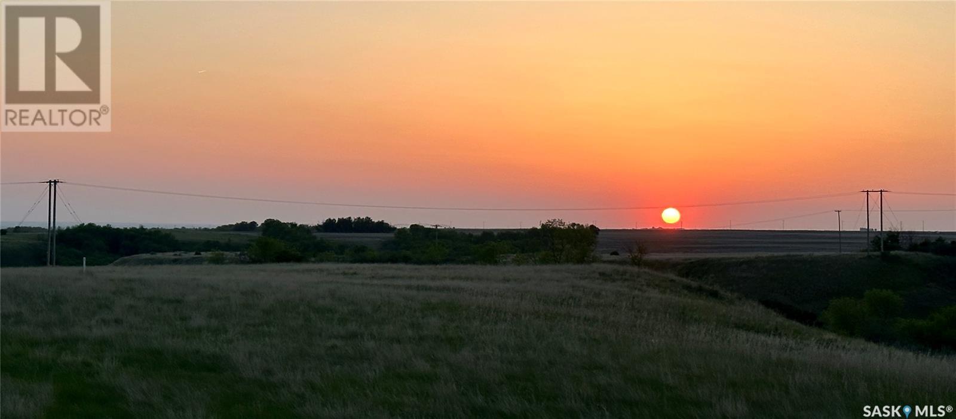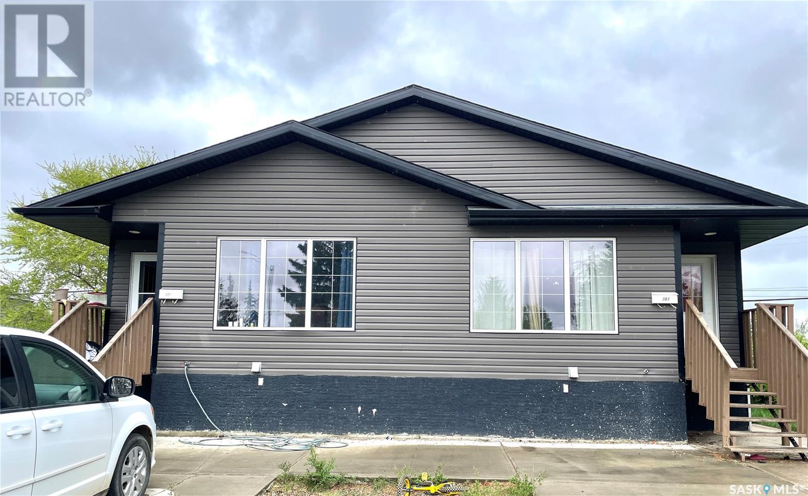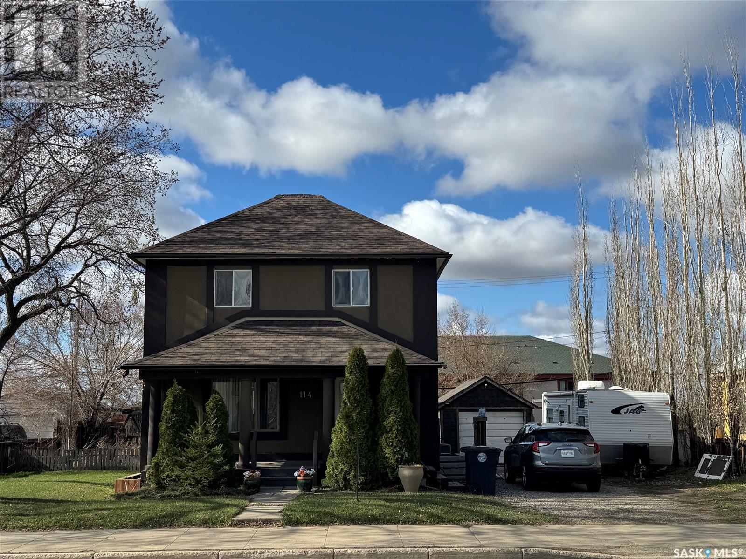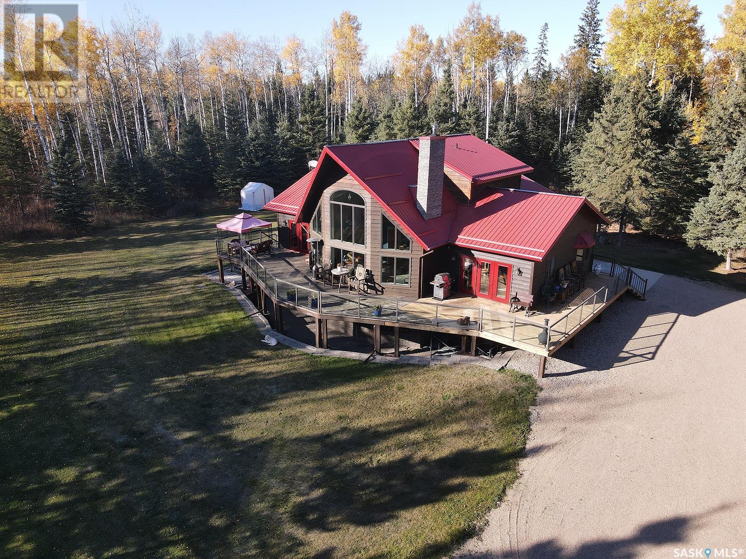Property Type
512 4th Street E
Wynyard, Saskatchewan
Welcome to 512 4th Street East in Wynyard — a charming bungalow that checks all the boxes for comfortable family living, nestled just a short stroll from the elementary school, local park, community swimming pool, and downtown conveniences. Step inside to find a bright, open living room that flows nicely into the kitchen and dining area, where you'll love the built-in pantry and handy nook — perfect for a coffee bar or casual breakfast spot. The main floor offers three inviting bedrooms, a full bathroom, and the ease of main floor laundry. Downstairs, you’ll find a large living room ideal for cozy movie nights, a fourth bedroom, a beautifully updated bathroom, and plenty of storage space. Outside, enjoy the partially fenced backyard, spacious deck for entertaining, a garden-ready raised bed, a handy storage shed, and a two-car insulated garage that’s ready for year-round use. This move-in-ready home is a wonderful blend of functionality, charm, and walkable access to everything a growing family needs. (id:41462)
4 Bedroom
2 Bathroom
1,040 ft2
Exp Realty
516 B Avenue E
Wynyard, Saskatchewan
Welcome to 516 Avenue B East—a warm and welcoming 4-bedroom, 2-bathroom bi-level home in the heart of Wynyard, perfect for growing families or those looking to settle into a comfortable space with charm and function. The bright and updated kitchen (2011/2012) features a bay window that fills the space with natural light, opening to a cozy dining and living area ideal for family gatherings. The main level includes two spacious bedrooms and a 4-piece bath, while the fully finished basement offers two additional large bedrooms, a 3-piece bath, a family room, and a utility room with laundry and storage. The fully fenced backyard is a private retreat with lush landscaping, perennials, a play structure, a storage shed, and deck (2016) and under-deck storage—plus a natural gas BBQ hook-up for summer fun. A massive 756 sq ft detached garage, with a 14’x32’ addition completed in 2016 and accessible from the back alley, provides ample space for vehicles, tools, and toys, along with front parking for added convenience. Notable updates include PVC windows (2008), exterior doors (2012), furnace (2014), water heater (2017), water softener (2023). All appliances are included, making this move-in ready home a standout option—packed with value for families who want space, updates, and a place to grow. (id:41462)
4 Bedroom
2 Bathroom
1,000 ft2
Exp Realty
2727 Mccallum Avenue
Regina, Saskatchewan
One of kind home custom built by Ripplinger Homes approx. 4100 sq. ft. located on one of the prestigious streets of Regina. Walking distance to Wascana Park. Attention to detail throughout the entire home from pilings under the foundation to top of the line fixtures. Entering the home you are greeted by 2-4 foot leaded glass doors leading into the grand foyer. A large walk-in closet and adjacent is the office. Flooring throughout the house is engineered Brazilian hardwood. The kitchen is a chefs delight: two separate granite top islands, one is a working station and the other will accommodate 12 people comfortably. there are 2 wall ovens, 2 built-in dishwashers, 2 walk-in pantries flanked on each side of the preparation area. 2 new wine coolers, 2 garden doors leading onto a covered 12x16 heated patio with radiant heat, a remote controled screen to protect the covered area from the elements. 24x24 slate flooring deck. The lower level of the deck is a private hot tub to enjoy during family gatherings. the formal dining room has a 11 foot ceiling with a 3 sided gas fireplace. Vaulted ceilings in the great room boasting sky lights allowing natural sunlight in throughout the day. The primary bedroom features a 5 pce. ensuite with in floor heated marble floors. Large walk-in closet and garden door leading onto a private balcony. There is a 2nd bedroom, laundry room and loft on the upper level. the lower level is professionally developed by the builder with 3 additional bedrooms, den, 2-4 pce bathrooms, laundry room, storage room and mechanical room. The rec. room provides the new owner with a walk up granite top bar with a built-in dishwasher, microwave, wine cooler and fridge. Gas fireplace in the lounging area, plenty of storage room complete with 2 high energy gas furnaces, 2 air handlers, on demand hot water heater, in floor heat, control 4 sound system throughout the house, 2 air conditioners, 200 amp and 100 amp service. 3 car heated att. garage. (id:41462)
5 Bedroom
5 Bathroom
4,104 ft2
RE/MAX Crown Real Estate
1145 Robinson Street
Regina, Saskatchewan
Great opportunity to buy a lot at an affordable price, the lot is clean and well maintained . Has back alley access, don’t miss out on this one . (id:41462)
Realty Executives Diversified Realty
315 Hudson Avenue
Fort Qu'appelle, Saskatchewan
Welcome to 315 Hudson Ave in Fort Qu’Appelle—a beautifully updated detached condo offering 1,163 sq ft of open concept living! This 3-bedroom, 2-bathroom home is move-in ready with numerous upgrades, including new windows, lighting, flooring, high-end blinds, and fresh paint throughout. The professionally refinished basement adds extra living space and features a brand-new 3-piece bathroom. Step outside to enjoy the newly built rear deck with a privacy wall—perfect for relaxing or entertaining. Located in a prime spot walking distance to the Co-op grocery store and downtown amenities, this property offers the convenience of condo-style living with no condo fees. Don’t miss out—call today to book your viewing! (id:41462)
3 Bedroom
2 Bathroom
1,163 ft2
Hatfield Valley Agencies Inc.
24 Tufts Bay W
Elbow, Saskatchewan
Here is your opportunity to own a fabulous acreage lot in the resort village of Elbow. This serviced lot is just under 2 acres, has an unobstructed water view and is a few minutes walking distance to the village. Elbow is a unique little community boasting full services including a gas station,grocery store and even an ice cream parlour. Elbow also has an award winning golf course, protected marina and some of the best fishing in Southern Saskatchewan on Lake Diefenbaker. This lost has a 60' X 36' quonset with a cement floor, which can be left in place or removed at the new owners discretion. Come have a look and take in the stunning sunsets. After all, you deserve some Elbow time! (id:41462)
Boyes Group Realty Inc.
301/303 30th Street
Battleford, Saskatchewan
Take a look at this revenue property located on a quiet street in Battleford Sask. This duplex was built in 2011 and each unit offers a good sized living room, kitchen dining area, two four piece baths, large family room, and three good sized bedrooms. This listing is located on a corner lot and close to schools and most amenities. The interiors could use some TLC. This listing would make a great opportunity to get into the rental market or live in one side and rent out the other side. Call today for more info. (id:41462)
6 Bedroom
4 Bathroom
2,026 ft2
Century 21 Prairie Elite
5 Battle Ridge Estates
Battle River Rm No. 438, Saskatchewan
Discover your own piece of paradise just 5 minutes from Battleford with this stunning 4-bedroom, 4-bathroom acreage, situated on 12.5 acres of countryside. This thoughtfully designed home offers modern comforts, incredible views, and endless space—inside and out—including a fully equipped basement suite with its own kitchen and laundry, ideal for extended family or rental potential. Step into a spacious foyer accented by custom tile flooring, leading into an open-concept living space filled with natural light. The living room features custom built-ins surrounding the entertainment area. The beautifully designed kitchen boasts custom cabinetry, sleek quartz countertops, and a large island with a built-in sink—providing space for effortless meal prep, casual dining, or entertaining at the island seating. The adjoining dining area offers direct access to a large deck—perfect for morning coffee or hosting gatherings while overlooking the backyard. The main floor includes three generous bedrooms, a dedicated office, and a stylish 4-piece family bathroom with slate tile flooring. The primary suite is a true retreat, featuring custom closet cabinetry, a 3-piece ensuite with a beautifully tiled shower, and private deck access. The fully developed walkout basement offers a spacious rec room, an additional 4-piece bathroom, convenient access to your hot tub, and a self-contained suite for guests, family, or rental income. This home is built for year-round comfort with in-floor heating, central air conditioning, and a durable ICF foundation for energy efficiency and peace of mind. Additional highlights include a double attached garage, a large shop for extra storage or projects, and plenty of room to enjoy acreage living at its finest. If you’re looking for privacy, space, and modern living just minutes from town—this property delivers it all. Call today to arrange your private viewing and experience the lifestyle this acreage has to offer! (id:41462)
4 Bedroom
4 Bathroom
1,628 ft2
Dream Realty Sk
114 2nd Avenue W
Biggar, Saskatchewan
Step into this warm and inviting home, where charm and comfort come together. A beautiful open veranda spans the front, creating the perfect space to relax and take in the surroundings. Situated on a spacious lot, the partially fenced yard offers plenty of room to enjoy the outdoors, complete with a pergola for shaded lounging and a deck off the den that overlooks the backyard. Inside, the spacious front foyer greets you and leads into the home, with easy access to the staircase heading upstairs. The heart of the home is the kitchen—perfectly situated for gathering and everyday living. Adjacent to the kitchen, the dining room offers side door access to the outdoors, while the cozy living room provides a comfortable retreat. A main-floor 3-piece bathroom adds convenience, and a versatile den at the back of the home features patio doors leading to the backyard and deck. Upstairs, four bedrooms provide ample space for family and guests, with two featuring an adjoining door for added flexibility. A 3-piece bathroom on this level also includes the washer and dryer for easy access. The basement remains unfinished, providing plenty of storage space, while the back addition features a crawl space. To top it off, this home includes air conditioning, ensuring comfort throughout the seasons. Completing the property is a single detached garage, providing parking and additional storage. This home is a wonderful blend of character, functionality, and outdoor enjoyment—ready to welcome its next owners! (id:41462)
4 Bedroom
2 Bathroom
1,624 ft2
RE/MAX Shoreline Realty
213 9th Street Nw
Meadow Lake, Saskatchewan
This 28 Suite Motel is in a great location along Highway #4 and is currently operating as Four Seasons Motel. Built in 1978 with an addition in 1995. The motel is 6615 sq. ft. and the lot measures 200ft x 140ft (.64 acre). Well maintained property with plenty of on-site parking. Main area consists of lobby/front desk, laundry, storage/courier room and maintenance room. The rooms are 10 single, 1 single kitchenette, 1 double handicapped, 10 double and 6 double kitchenettes. New Natural Gas fired boiler with baseboard radiant heat and wall units which act as both heaters and air conditioners. New shingles May 2025. The sellers also have a sister hotel, Nor'Wester Motor Inn, which is also listed for sale (MLS SK004760). Don't miss out on this great business opportunity in the thriving community of Meadow Lake. Check out these websites for more information: www.fourseasonsmotel.ca and www.meadowlake.ca (id:41462)
6,615 ft2
Meadow North Realty Ltd.
Shade Tree 96 Acres
Edenwold Rm No. 158, Saskatchewan
Exceptional Land Investment Opportunity – 96 Acres East of Regina! An incredible chance to secure 96 acres of strategically located land just minutes east of Regina on Gravel Pit Road (Range Road 2185). This prime parcel is ideally situated between two major transportation corridors—Highway #1 and Highway #46—offering excellent access and visibility. Surrounded by light industrial development to the north and south, this property holds immense future potential. Currently zoned agricultural and part of the RM of Edenwold’s long-term community planning area, this parcel presents a range of development possibilities. Interested parties are encouraged to consult the RM Planning Department regarding zoning bylaws, development applications, and future land use. The land is gently rolling and well-drained, featuring natural treed buffers along its borders. Utilities, including natural gas and power, are accessible from the northwest boundary and already extend through the center of the site to a neighboring acreage. Currently leased for farming, crop rights remain with the tenant for the 2024 season. Located close to all essential amenities including gas stations, hotels, and shopping, this property offers both immediate use and long-term value. For more details or to arrange a viewing, please contact your real estate professional. (id:41462)
RE/MAX Crown Real Estate
Carlson Acreage
Meadow Lake Rm No.588, Saskatchewan
This amazing custom built home provides an abundant amount of natural light and a warm, welcoming atmosphere for your family and guests. Nestled in the trees, this 5-acre parcel feels like a vacation retreat which offers direct access to the Provincial Forest for all your outdoor needs. Constructed in 2008 with efficiency in mind, this home is well insulated with extra thick walls, and provides the reliability of geothermal energy to heat and cool to your comfort level. You will love the rich hardwood floors throughout much of the home, as well as the gorgeous hickory cabinets and granite countertops in the massive kitchen. The kitchen provides more cabinet space than you ever dreamed of, along with a corner pantry and gorgeous stainless-steel appliances. Not to mention a beautiful apron sink, prep sink, and built in wine cooler. In the living room you will enjoy the warmth of the wood burning fireplace, large south facing windows, and stairs leading you up to a reading nook, two bedrooms, and a beautiful 3-piece bath. The primary bedroom, located on the main level, creates a private oasis with its own 5-piece ensuite, walk-in closet, and a door taking you to the wrap around deck. The lower level provides an additional two bedrooms, a 4-piece bath, cozy family room, loads of storage space, and walkout patio doors. The attached single garage with in-floor heat and heated driveway apron is a great asset, but the 26’x40’ detached heated shop is greater! If the house wasn’t enough, this shop is a fantastic addition to the property and provides a 3-piece bath, along with a cold storage area. This property is a must see! For more information regarding this property don’t hesitate to call your favourite Realtor. (id:41462)
5 Bedroom
4 Bathroom
2,400 ft2
RE/MAX Of The Battlefords - Meadow Lake



