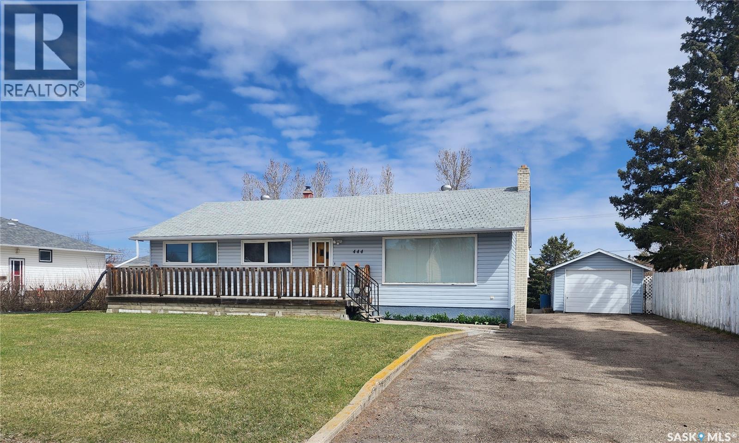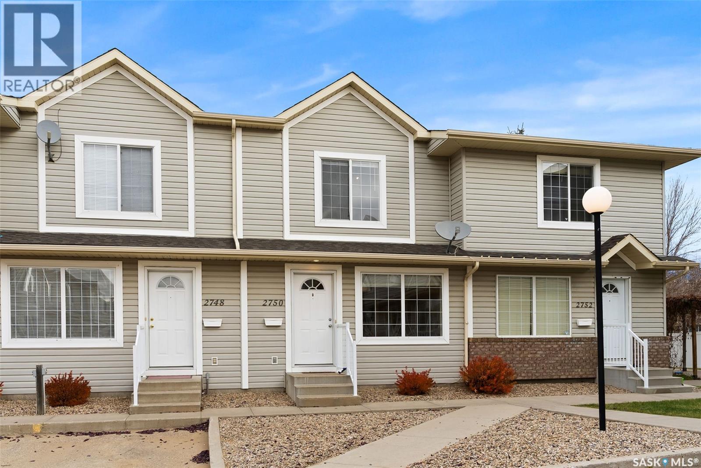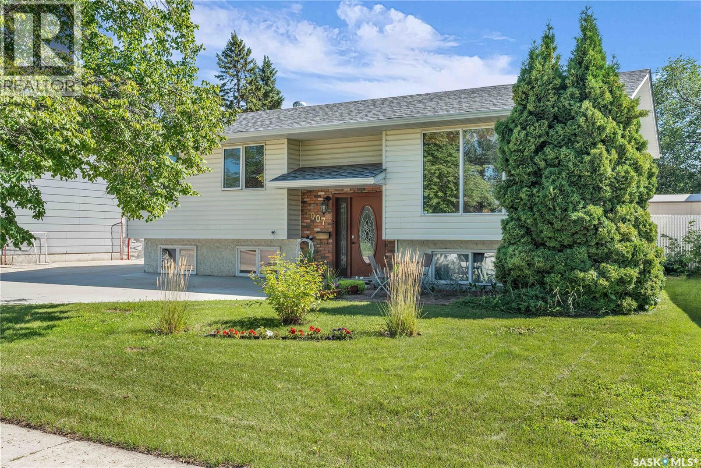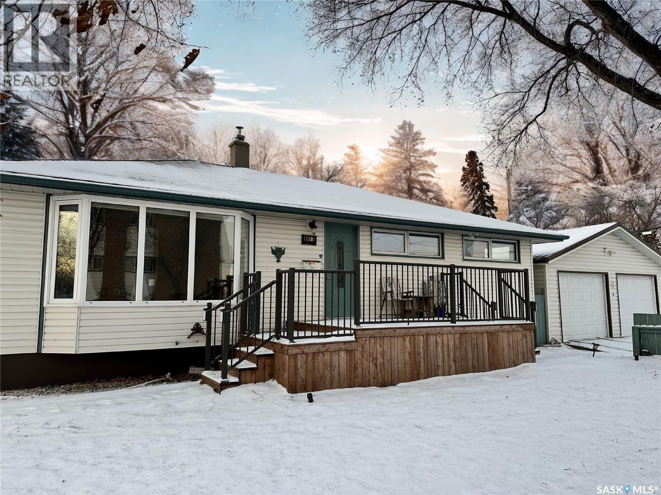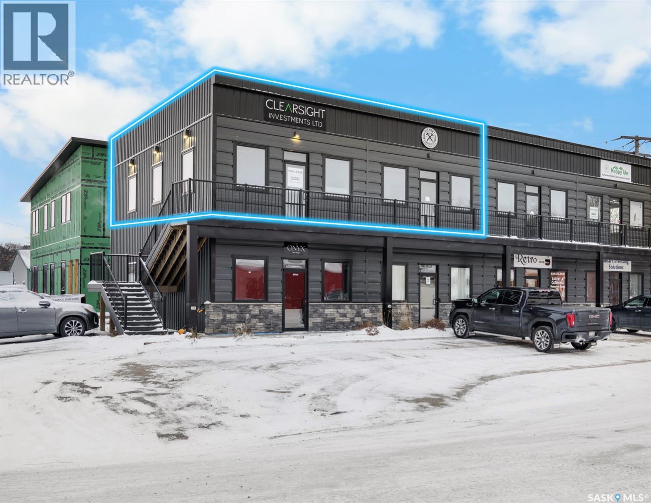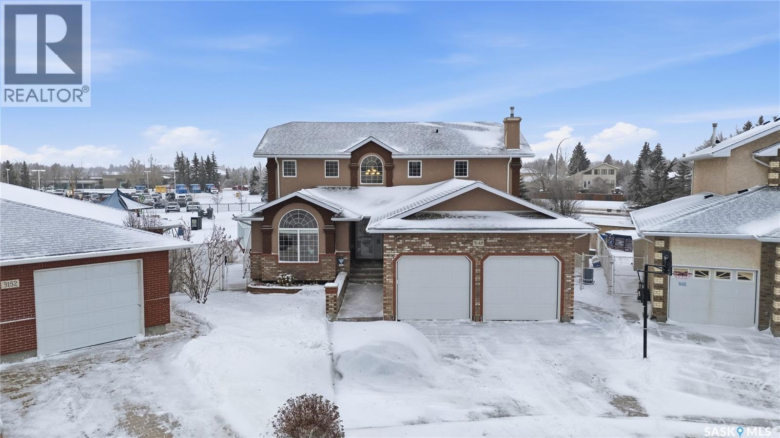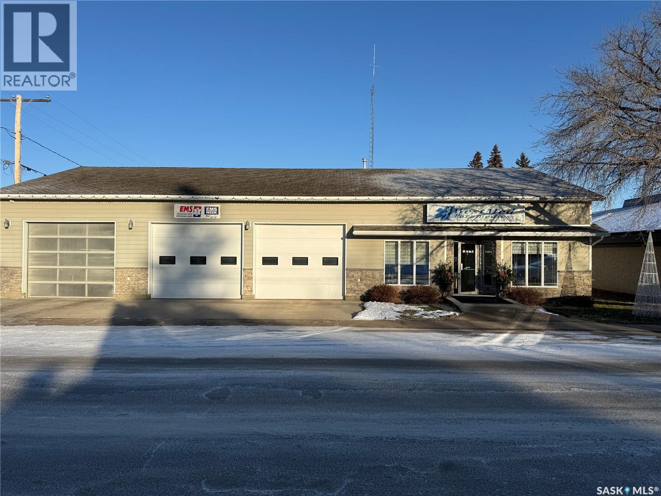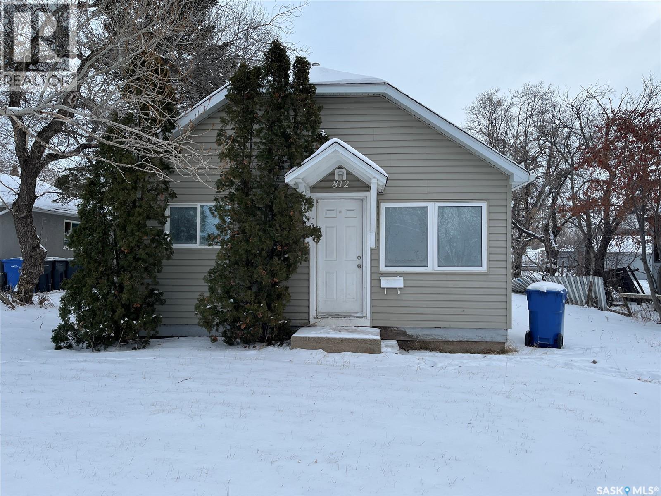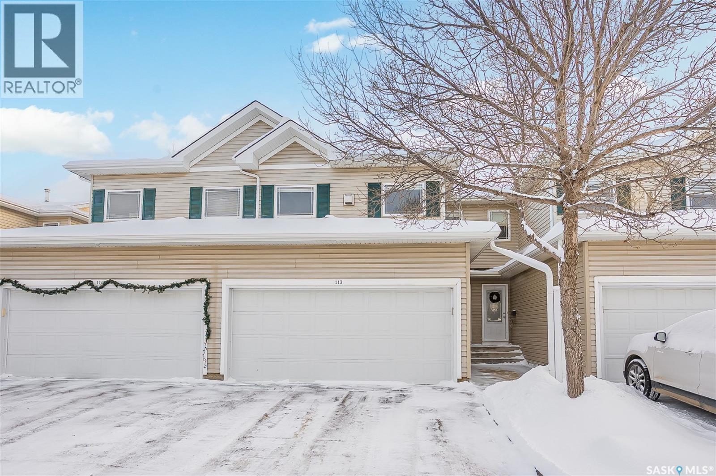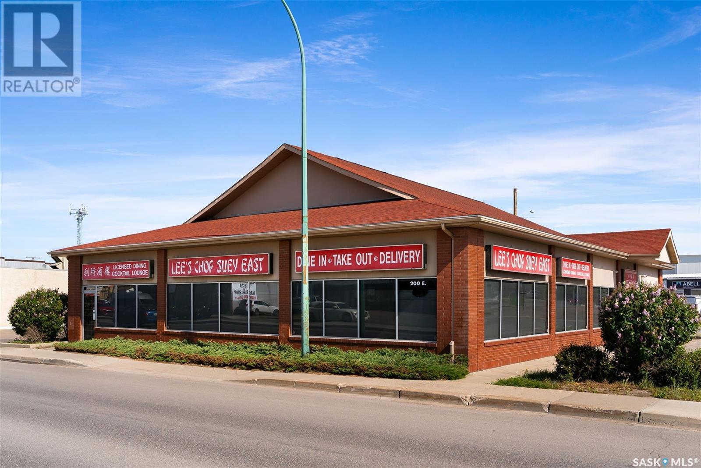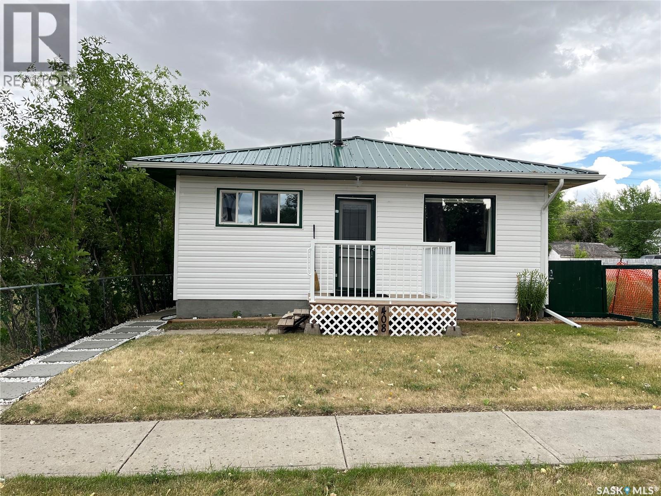Property Type
444 10th Avenue W
Melville, Saskatchewan
Welcome to 444 10th Ave West, Melville. This 4-bedroom, 2-bathroom home offers 1288 sq. ft. of well-designed living space on an oversized lot. Step inside to a bright, inviting main floor with gorgeous hardwood floors and a functional layout ideal for everyday living and entertaining. Enjoy meals in the eat-in kitchen or the separate dining area, complete with a convenient pass-through. The main level also features a spacious living room, three generous bedrooms, and a full 4-piece bathroom. Downstairs, the fully finished basement provides even more space with a large family room, a 4th bedroom, 3-piece bath, laundry room, utility room and plenty of storage. Step out the rear entrance to a nicely landscaped backyard featuring a patio, garden space, and a handy storage shed — perfect for relaxing or hosting gatherings. Additional features include central air and central vacuum. (id:41462)
4 Bedroom
2 Bathroom
1,288 ft2
Royal LePage Next Level
2750 Cranbourn Crescent
Regina, Saskatchewan
Welcome to 2750 Cranbourn Crescent, a well-kept townhouse located in the desirable neighbourhood of Windsor Park. This multi-level condo offers 944 sq. ft. above grade with a functional layout that blends comfort and convenience. The bright main floor features a spacious living room with a large picture window, perfect for natural light and everyday living. The kitchen and dining area provide ample cabinetry, a built-in dishwasher, and space for family meals, with direct access to the back patio for outdoor entertaining and summer barbecues. Upstairs, you’ll find two comfortable bedrooms and a refreshed 4-pc bathroom featuring a new countertop, sink, and lighting. Recent improvements throughout the home include new linoleum flooring and a fresh interior paint, giving the space a clean and modern feel. The basement is unfinished, offering great potential for future development as a rec room, home office, or storage area. Laundry is conveniently located in-unit. This home comes equipped with central air, fridge, stove, washer, dryer, and dishwasher, along with window treatments. Enjoy the benefits of condo living with lawn care, snow removal, common insurance, reserve fund contributions, and exterior building maintenance included in the monthly condo fees. Outside, you’ll find a private patio, partially fenced yard, and two exclusive parking stalls. Located close to parks, schools, paths, shopping, and all east-end amenities, Cranbourn Crescent carries a friendly, family vibe—one of those streets that instantly feels like home. Affordable, well-kept, and tucked into a quiet corner of east Regina, don’t miss your chance to make 2750 Cranbourn Crescent your own! (id:41462)
2 Bedroom
1 Bathroom
944 ft2
Exp Realty
1007 Woodman Crescent
Prince Albert, Saskatchewan
Opportunity in the growing senior living sector. Seniors Personal Care Home for sale. This spacious, well run care home is located in a quiet residential neighborhood and is an excellent business opportunity with a proven track record. There are 10 Bedrooms, 10 Bathrooms. 9 resident/tenant bedrooms, 2 are a shareable size, most with 2 pc washrooms and presently the lower level is being used for live in personal care staff with one large bedroom, living area and washroom. Pleasant community dining area and living room for residents to enjoy. The home has an abundance of natural light and could house up to 10 tenants (13 if used for another purpose,care home licensed for 10). All appliances, 2 sets of laundry, extra freezer, fridge, all furniture and supplies are included. Owner has worked at the home for decades and is retiring. (id:41462)
2,450 ft2
Boyes Group Realty Inc.
901 17th Avenue E
Regina, Saskatchewan
This home is located in Regina’s quiet East End neighborhood of Dominion Heights — a well-established area with nearby parks, schools, amenities, and quick access to the ring road. The main floor offers a bright L-shaped living and dining room with sliding doors to the deck, plus a functional kitchen with ample storage and all appliances included. Three good-sized bedrooms (primary with windows on two sides) and a 4-piece bath complete the upstairs. The fully finished basement includes a spacious rec room with electric fireplace (projector and screen negotiable), a large 4th bedroom, den, and a 4-piece bath with corner jacuzzi tub. A separate storage room and laundry/utility room (upright freezer included) add convenience. Outside features a large fully fenced corner lot with numerous fruit trees, large garden area, two sheds, RV parking, and a 24x24 insulated and heated garage. Additional features: Radon mitigation system - a proactive upgrade for health and safety! High-efficiency furnace, central air, owned water heater (new October 2025) & water softener, central vacuum. NOTE: Living room TV and TV unit included and will stay in the home unless buyer requests it to be moved. (id:41462)
4 Bedroom
2 Bathroom
1,092 ft2
Exp Realty
5/6 150 River Street
Lumsden, Saskatchewan
Located in the beautiful town of Lumsden. 1,560 sqft office space on 2nd floor. Ideal for multitude of office or small retail use. This office space features a generous boardroom and reception. Flexible lease term. Perfect versatile space for entry or mid size business. (id:41462)
1,560 ft2
RE/MAX Crown Real Estate
3148 Wimbledon Bay
Regina, Saskatchewan
Large 2 story walkout located in desirable Windsor Park Neighbourhood. This corner lot is perfectly situated backing onto green space and The Sandra Schmirler Leisure Centre. Original owners, beautifully maintained family home that offers 2700 sq. ft. of living space. As you enter you will be greeted by the spacious foyer and open oak staircase. A warm and inviting front living room and formal dining room with an abundance of natural light, complete with hardwood flooring. The kitchen has been thoughtfully planned out with custom oak cabinets offering plenty of storage and counter space, ceramic tile flooring, a centre island, tile backsplash, walk in pantry and newer stainless steel appliances which are included. Off the kitchen is direct access to a 4 season sun room perfect for your morning coffee. An adjoining family room offers a gas fireplace with custom built in shelving on either side. Completing the main floor is an office with a built in desk that could double as an additional bedroom, a 3 piece bathroom and laundry room with washer and dryer included. Direct access to the 2 car insulated garage with roughed in radiant heating in the floor. Upstairs you will find 4 spacious bedrooms including a primary suite with a bay window and bench overlooking the park, large walk in closet and luxurious ensuite featuring a jet tub. Completing the upstairs is a 4 piece bathroom. The fully finished basement offers in floor heat and provides a recreation room and bar with ample space for entertaining and direct access to another 4 season sun room with a hot tub that is included. Another large bedroom perfect for guests, 3 piece bathroom, multiple storage rooms and utility room. The backyard is the perfect oasis with plenty of green space, raised garden beds, patio and fire pit, a large deck offering beautiful views of the park and pond with storage below. Conveniently located close to schools, library, walking paths, coffee shops and all other east end amenities. (id:41462)
5 Bedroom
4 Bathroom
2,700 ft2
Realty Executives Diversified Realty
1266 Maybery Crescent
Moose Jaw, Saskatchewan
This beautiful 4-level split has been lovingly cared for by only its second owners and offers the perfect blend of space, comfort, and function. Featuring 3 bedrooms plus a den and 2 bathrooms, the home showcases a newly renovated kitchen with a large centre island, granite countertops, a striking hood fan above the island, and plenty of cabinet space ideal for gathering, cooking, and everyday living. Step outside to a generous backyard designed for making memories, complete with a spacious deck, patio, and even room for a pool. Tucked away on a quiet crescent in the sought-after Palliser Heights neighbourhood, this home is within walking distance to Palliser Heights Elementary School and a nearby park offering a baseball diamond, outdoor hockey rink, playground, and soccer field. Don’t wait, book your private viewing today! (id:41462)
3 Bedroom
2 Bathroom
1,010 ft2
Global Direct Realty Inc.
205 1st Avenue W
St. Walburg, Saskatchewan
Prime commercial exposure - with approx. 3,500 sq ft, this building was built in 2007 and features a bright reception area, 2 private office areas, file storage room, 2 bathrooms, kitchen area, a conference room and a storage room. 3 garage bays are complete with drains and pit, in floor heat, bathroom with single shower stall, 2 storage rooms, a wash area and has plenty of space for vehicles and tools. Attached to the building is a residence that was built in approx 1939 with 4 bedrooms, 2 bathrooms that could be a great space for staff or owner living quarters. This property offers plenty of off street parking and an additional 30x34 shop with a mezzanine, power and heat. This property is located in St. Walburg, Sk, approx 122km from North Battleford and 89km to Lloydminster. (id:41462)
3,503 ft2
Dream Realty Sk
812 99th Street
North Battleford, Saskatchewan
Take a look at this affordable 740ft² bungalow located in the Riverview area of North Battleford! Sold as is, this home is a great option for buyers looking for an affordable entry into the market or a rental property. The exterior has been recently updated with vinyl siding, asphalt shingles, and newer windows. Situated on a 6,000ft² partially fenced lot directly across from Don Ross Community Centre, this property has ample front and back yard space, and includes a one-car gravel driveway. Don't miss this chance, call or text today to book a showing! (id:41462)
2 Bedroom
1 Bathroom
740 ft2
Century 21 Prairie Elite
113 825 Heritage Green
Saskatoon, Saskatchewan
Welcome to Laurel Wood condos, unit located in sought after townhouse community located in Wildwood. This 3 bedroom 2-storey townhouse (1365 sq ft over 2 levels) is a great opportunity to make your own in the heart of the Heritage area, great location off of Heritage Green. As you enter through the front entrance you come to open concept Livingroom, Dining, Kitchen area, very bright and inviting. Kitchen has movable island to place as you see fit. The patio doors lead to 12' x 10' deck with maintenance free decking and hand rail. You also have 2-pice bathroom on main floor with inside access to double garage. 2nd floor features an awesome family room with gas fireplace, 3 bedrooms and 4-piece bath, great for relaxing reading a book or whatever your hobbies may be. Basement is fully developed with large rec room with beautiful laminate flooring, 3-piece bathroom, good size laundry room and extra storage area. Other features include all appliances, double attached garage, central air, central vacuum. Well kept community close to parks, lots of walking paths, Lakewood Civic Centre with pool, library, covered dome for year round tennis or pickleball, and Wildwood Golf Course. Don't miss out on this opportunity to make this property home. (id:41462)
3 Bedroom
3 Bathroom
1,365 ft2
Royal LePage Saskatoon Real Estate
200 Victoria Avenue E
Regina, Saskatchewan
Exceptional opportunity to acquire a well-established restaurant property along with business assets in a high-traffic location on Victoria Ave. This solid, custom-built 4,838 sq. ft. building (constructed in 2004) is offered for sale, including restaurant equipment and a collection of newer, high-quality kitchen appliances. The property was specifically designed for a high-volume restaurant operation and features a spacious open-concept dining area, private rooms ideal for banquets and events, and a buffet section for added versatility. The well-maintained kitchen is equipped with 5 woks, 2 deep fryers, a 4-burner stove, BBQ oven, prep tables, and ample refrigeration with an 8x10 walk-in cooler and a 4x6 walk-in freezer. The basement provides significant additional storage space, including a large, spacious area and a 12x8 freezer. The building rests on a sturdy concrete pad structure, ensuring long-term durability. The property offers 31 on-site parking spaces and is fully wheelchair accessible. Located on Victoria Ave, a high-traffic corridor, it provides excellent visibility and accessibility, with abundant parking options that are rare to see on the high traffic Victoria Ave in Regina. The current business name is also included for sale, but the buyer has the flexibility to operate under their own restaurant brand or transform the space into any other type of restaurant concept. There is significant redevelopment potential, including the possibility to reconfigure the front of the building which face Victrola Ave, creating multiple retail spaces while maintaining a smaller restaurant footprint. This property offers excellent real estate value combined with a turnkey restaurant setup—ideal for investors or operators looking to capitalize on a prime location with redevelopment options. Don’t miss this unique opportunity! (id:41462)
4,838 ft2
RE/MAX Crown Real Estate
408 Maple Street
Maple Creek, Saskatchewan
Low maintenance living with outdoor appeal. Welcome to this inviting 2-bedroom home nestled in the heart of Maple Creek, offering comfort, convenience in an easy-to-manage package. With approximately 780 square feet of living space, this property is ideal for first-time buyers, retirees or downsizers. This could even be an investment property; it’s a great size for an Airbnb. The bathroom has been thoughtfully updated and now boasts a stacking washer and dryer, making laundry day a breeze. Recent upgrades include new vinyl siding and a durable metal roof, both installed within the past five years for enhanced curb appeal and peace of mind. The seller states that the hot water tank was replaced in 2023, and the furnace has had regular maintenance checks; seller claims it works well. adding further value and efficiency to the home. Situated on a smaller lot, the outdoor space is perfectly designed for low-maintenance enjoyment. Relax or entertain on the lovely patio, and indulge your green thumb with the raised garden beds. An added bonus is the versatile outbuilding—perfect for motorcycle parking, tool storage, or extra space for your hobbies. Don’t miss the opportunity to make this well-cared-for property your new home! (id:41462)
2 Bedroom
1 Bathroom
1 ft2
Blythman Agencies Ltd.



