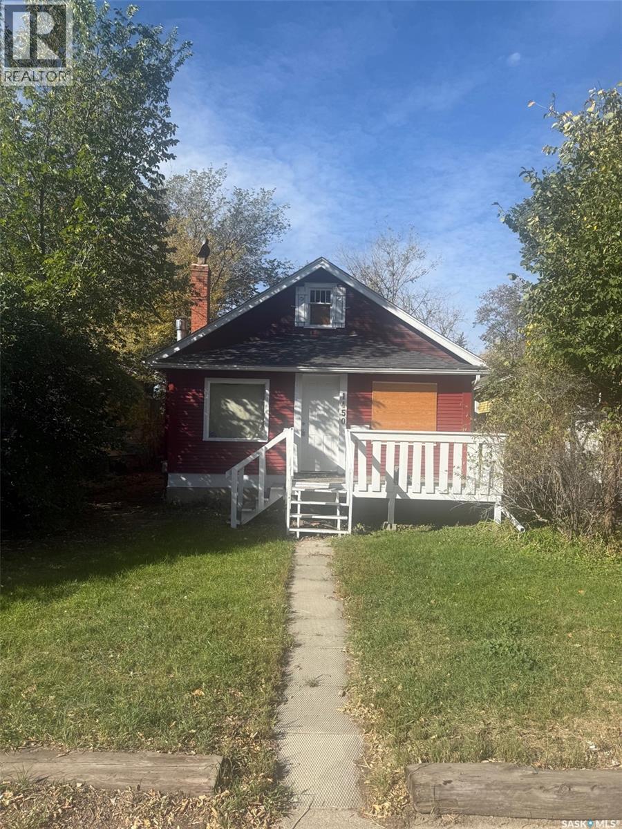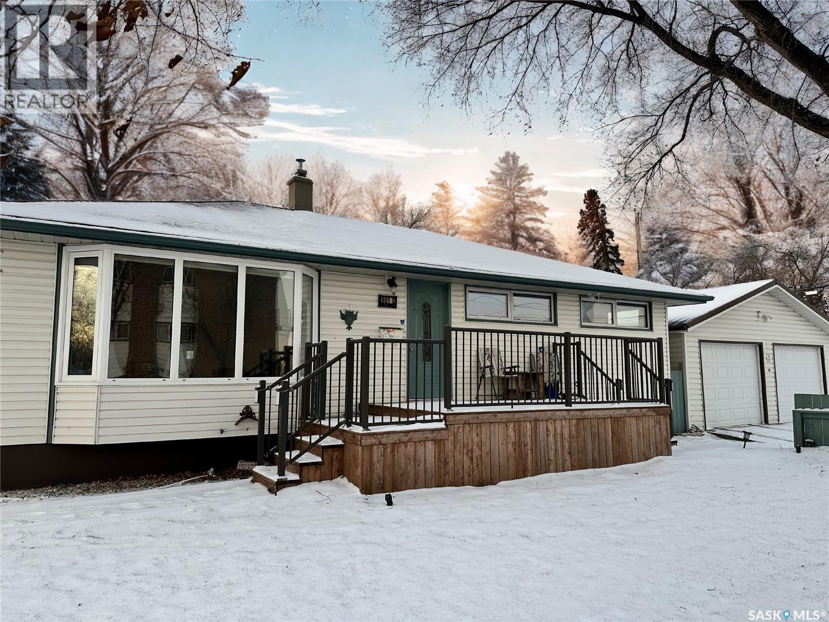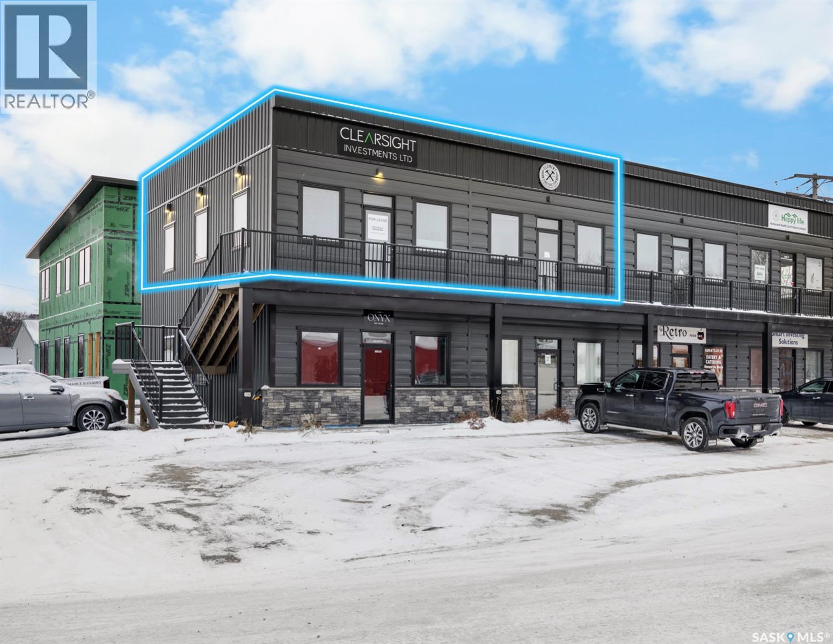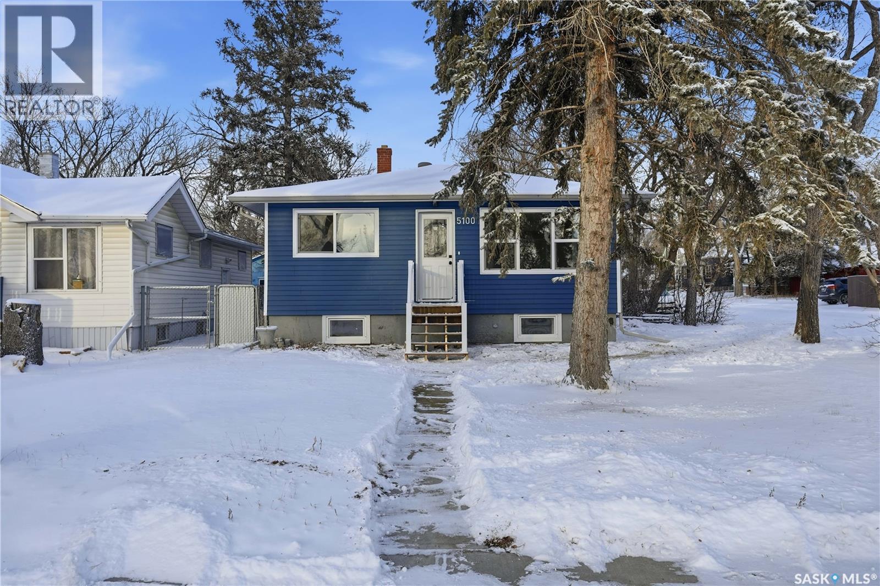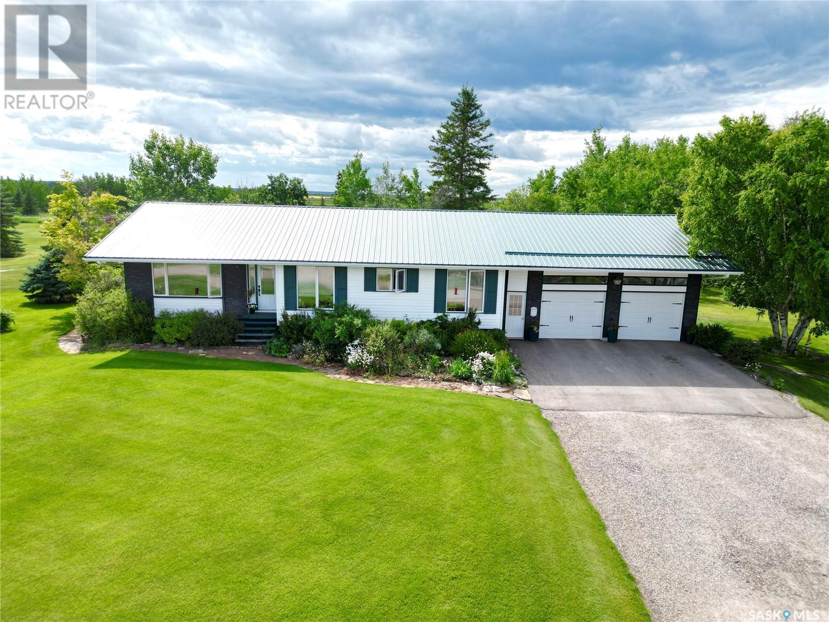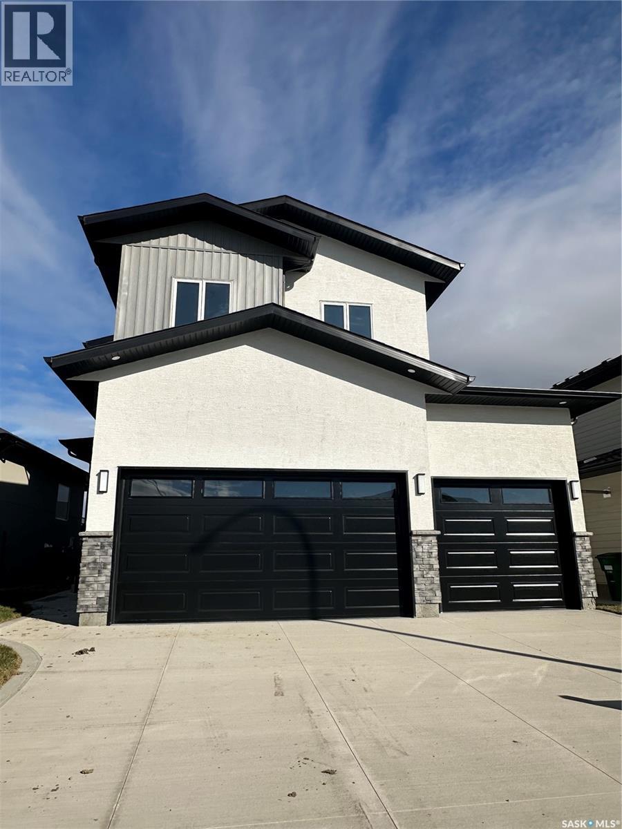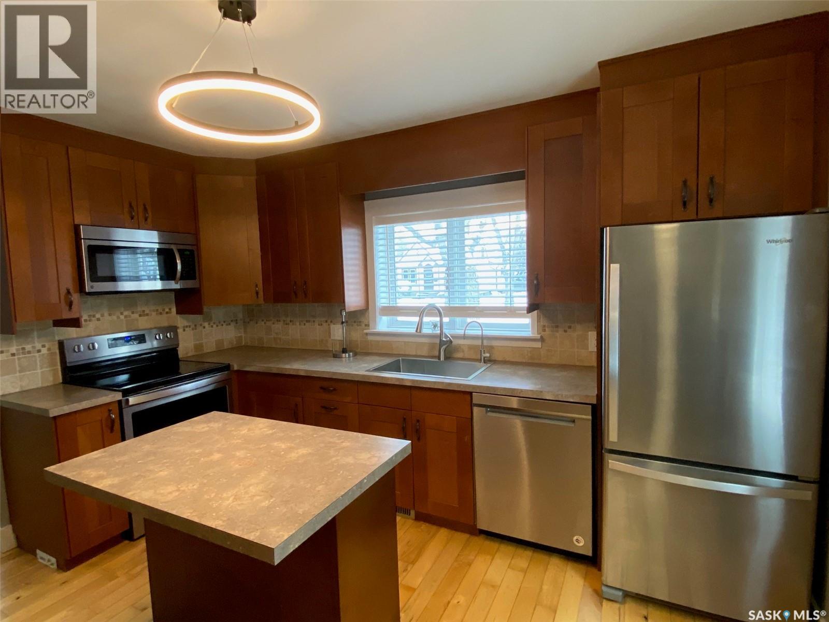Property Type
1450 Argyle Street
Regina, Saskatchewan
This character bungalow sits on a mature lot in an established area, offering great potential for the right buyer. This home is ready for a complete renovation or redevelopment. The interior features an open main living area, two bedrooms, one bathroom, and an unfinished basement. Whether you’re an investor, builder, or first-time buyer looking for a project, this property presents a rare chance to create value in a central location close to schools, parks, shopping, and public transit. The lot offers ample yard space for future landscaping or expansion. Bring your tools, vision, and creativity—this one is full of potential! (id:41462)
2 Bedroom
1 Bathroom
826 ft2
Exp Realty
901 17th Avenue E
Regina, Saskatchewan
This home is located in Regina’s quiet East End neighborhood of Dominion Heights — a well-established area with nearby parks, schools, amenities, and quick access to the ring road. The main floor offers a bright L-shaped living and dining room with sliding doors to the deck, plus a functional kitchen with ample storage and all appliances included. Three good-sized bedrooms (primary with windows on two sides) and a 4-piece bath complete the upstairs. The fully finished basement includes a spacious rec room with electric fireplace (projector and screen negotiable), a large 4th bedroom, den, and a 4-piece bath with corner jacuzzi tub. A separate storage room and laundry/utility room (upright freezer included) add convenience. Outside features a large fully fenced corner lot with numerous fruit trees, large garden area, two sheds, RV parking, and a 24x24 insulated and heated garage. Additional features: Radon mitigation system - a proactive upgrade for health and safety! High-efficiency furnace, central air, owned water heater (new October 2025) & water softener, central vacuum. NOTE: Living room TV and TV unit included and will stay in the home unless buyer requests it to be moved. As per the Seller’s direction, all offers will be presented on 12/13/2025 12:00PM. (id:41462)
4 Bedroom
2 Bathroom
1,092 ft2
Exp Realty
5/6 150 River Street
Lumsden, Saskatchewan
Located in the beautiful town of Lumsden. 1,560 sqft office space on 2nd floor. Ideal for multitude of office or small retail use. Flexible lease term. Perfect versatile space for entry or mid size business. (id:41462)
1,560 ft2
RE/MAX Crown Real Estate
5100 Dewdney Avenue
Regina, Saskatchewan
Welcome to this professionally remodeled 3-bedroom plus den, 2-bathroom home, completed with city permits—truly move-in ready with nothing left to do but unpack. Ideally located on Dewdney Avenue, directly across from Luther College and within close proximity to parks, schools, and amenities, this home offers outstanding convenience and lifestyle appeal. The open-concept main floor showcases neutral, modern paint tones and durable vinyl plank flooring throughout. The bright kitchen features ample cabinetry, an eat-up island, and a brand-new stainless steel appliance package, making it perfect for both everyday living and entertaining. The main floor also offers spacious bedrooms and a fully renovated 4-piece bathroom, professionally redone right back to the studs. The fully developed basement is bright and inviting, featuring a large family room, 3-piece bathroom with a glass shower, a good-sized bedroom, and a den ideal for a home office or additional bedroom. A large utility room provides laundry facilities and plenty of storage space. Major upgrades and improvements include: New tiple pane PVC windows, exterior doors, and siding with added insulation, front steps with railing. Sewer line replaced with backflow valve, Egress-sized basement bedroom windows. New high-efficiency furnace, washer & dryer. Complete main-floor renovation including doors, trim, lighting, Decora switches, flooring, paint, appliances, and fixtures. Situated on a large lot with alley access, the property offers ample space for a future garage. The fully fenced yard is perfect for children and pets. Centrally located with easy access to downtown, this home is an excellent opportunity for buyers seeking a turnkey property in a desirable area. Don’t miss out on this one, contact your agent today to book a showing! As per the Seller’s direction, all offers will be presented on 12/18/2025 3:00PM. (id:41462)
3 Bedroom
2 Bathroom
844 ft2
Realty Hub Brokerage
2268 Broder Street
Regina, Saskatchewan
This gorgeous home is renovated top to bottom, with interesting design upgrades, and features a non-regulation suite! The home showcases an abundance of windows, that bring in lots of natural light and create bright, welcoming living spaces. Interior highlights include tongue and groove ceilings throughout most of the main floor, a fresh coat of paint updated flooring throughout much of the home with hardwood in the remaining areas. All-new windows upstairs were installed in 2025, basement windows have all been upgraded as well, the main floor bathroom has been fully updated, shingles replaced in 2024, some updated plumbing, many new light fixtures, topped-up attic insulation with added ventilation, and an updated electrical panel. The whole yard is very low maintenance! The back yard is the perfect chill-zone with artificial turf and a large deck perfect for outdoor entertaining and relaxation. The suite offers is spacious and bright, with enough space for comfortable living. This home combines move-in readiness with practical upgrades designed for comfort and efficiency. Located in the Broder Annex, this property is just one block from College Ave and is conveniently close to Independent Grocery, College Avenue Drugstore and a variety of shopping and amenities, making daily errands a breeze. (id:41462)
2 Bedroom
2 Bathroom
820 ft2
Flatlands Real Estate Team
41.3 Acre Acreage Within Town Of Spiritwood Limits
Spiritwood, Saskatchewan
RARE FIND!!!! This 41.3-acre acreage within the Town of Spiritwood limits gives you everything you are wanting, close proximity to town, privacy of an acreage, space for your family, business opportunity, a well-maintained home, and a mature and manicured yard….what more could you ask for? The pride of ownership is evident from the moment you turn onto the driveway with its well manicured, mature yard making it seem like you are entering into a park. The large family home features a very favorable floor plan making it perfect for your family, entertaining, and enjoying all the space it provides. The main floor has hardwood throughout with 3BD, with the third bedroom being used as a sewing room, 1.5 BA, east facing windows in the kitchen/dining/and living room provide ample natural light. A large laundry mud room leading you to the west facing deck allowing you to enjoy the landscape that surrounds you. The basement features 2 large BD, 1 full Bathroom, sewing/craft area, as well as an office and a den/storage room. Home is heated with a boiler (replaced in 2014)/baseboard heat giving you a very consistent heat throughout the home. There is no shortage of water with a 219’ artesian well giving you peace of mind providing you tons of water for the yard and house. The attached heated garage provides you with not only a place to park your vehicles, but a space for entertaining when you don’t want to host in the house. The 32X50 heated Quonset was home to “Roy’s Fixit” for years providing a service to the community, this is an opportunity to open your own business if you choose, or use it for your personal needs if that is what you prefer. There were previously cattle/horses on the property and the waterline for the watering bowl is there ready to be connected. Zoned agriculture which makes this a perfect opportunity to have a hobby farm. This property is a must see to appreciate all it has to offer. Call for more information. Sellers are open to all reasonable offers. (id:41462)
4 Bedroom
3 Bathroom
1,650 ft2
RE/MAX North Country
147 Woolf Bend
Saskatoon, Saskatchewan
Welcome to this gorgeous 2 story home in Aspen Ridge, boasting 2136 SQFT of well lit space. The exterior modern design features Hardie board, stucco & stone, giving this home an elegant & distinct look. As you are welcomed into the foyer you will be impressed with the calacatta ceramic tiles & the huge space. There is a cozy bedroom adjacent to a 4 piece bathroom. The main floor also features an open concept living/kitchen/ & huge dinning space. This upscale kitchen boasts soft close, high gloss, infinity cabinets which are contrasted with the back-splash & the slick black pendant lights above the island. For those who like to cook, the pro-grade stainless steel range-top canopy is vented outside & adds to the beauty of this kitchen. 2 sets of stainless steel appliances are included but the main suite refrigerator features French doors with ice & water dispenser. Second floor will amaze you with 4 bedrooms plus a large bonus room, & an extra large laundry for additional storage. The HUGE master bedroom features a large walk-in closet & a 5 piece en-suite with his & hers vanity sink. In addition there is a spacious 4 piece bathroom. Quartz countertop can be seen throughout the owner suite along with calacatta ceramic tiles in all the bathrooms. The basement features a 2 bedrooms legal suite which will earn a monthly rent in addition to the buyer of this home receiving the Secondary Suite Incentive(SSI) up to 35% of the construction cost of the suite. See the 3D virtual tour and book a viewing today. (id:41462)
7 Bedroom
4 Bathroom
2,136 ft2
RE/MAX Saskatoon
211 2nd Street E
Lafleche, Saskatchewan
Bungalow in Lafleche. The Seller is in the process of renovating the bathroom and basement. For an investor this property had a good return when there was a renter. This bungalow has two bedrooms on the main level and a two car heated garage. Lafleche has lots to offer with Health Centre, Pharmacy, three churches, skating rink, curling rink, motel, mini mall with places to lease, restaurants, bar, shoe repair shop, Credit Union, Co-op grocery store, service stations, repair shops, body shop and much more (id:41462)
2 Bedroom
1 Bathroom
768 ft2
Royal LePage Next Level
107 7th Street
Rosemount Rm No. 378, Saskatchewan
Located on the quiet outskirts of Cando, just 35 minutes from North Battleford, this versatile bungalow offers a rare opportunity to own a property with both residential and business appeal. Previously converted and operated as a daycare, the home is fully equipped to continue as a business or be easily transformed back into a private residence. Set on a fully fenced, mature lot with tasteful landscaping and established trees, the property enjoys exceptional privacy with no neighboring homes and open field views on one side. Conveniently situated kitty-corner to the local school, the location is ideal for families or childcare operations. The main floor features PVC windows throughout, a double driveway, one bedroom, and two spacious living rooms—one of which could be converted back into additional bedrooms. A fire suppression system is already in place, meeting daycare operational requirements. The partially developed basement provides ample storage space and added flexibility. Whether you’re looking for a turn-key opportunity or a home with room to customize, this property offers outstanding potential in a peaceful small-town setting. Call today to schedule your private tour. (id:41462)
1 Bedroom
1 Bathroom
1,040 ft2
Dream Realty Sk
120 303 Slimmon Place
Saskatoon, Saskatchewan
Welcome to Suite 120 in Saskatoon’s Pine Creek townhomes! This updated 3bed/2bath home is beautifully positioned in one of the Lakewood’s most admired collection of townhomes. A premium location known for its access to the incredible array of parks that surround it, rich naturalized areas, and one of the longest networks of continuous walking paths in the city - it is an incredible setting for those that love the outdoors! Pine Creek townhomes are also conveniently situated within a 5min walk of Lakewood’s excellent cafés, shops, restaurants, grocery stores, and gyms, offing the best in daily conveniences and active city life. Inside, the home interior offers a great, easy-flowing and time-tested floor plan, including a formal entry, a spacious living area that is wonderful for hosting, bright kitchen & formal dining spaces with sliding door access to the home’s private rear patio, a main floor powder room, and 3 generous bedrooms. In the lower level, one will discover a bright and professionally finished family room with modern pot lighting and upgraded flooring, office nook, laundry area, and ample storage. The home has also seen a variety of modern touches and stylings, including newer flooring on the main level, paint, window coverings, Bosch dishwasher, and newer pendant and vanity lighting selections. This unit enjoys a prime location within the townhome collective, with views of the green space from the rear of the home and outdoor entertaining area. The home comes complete with window coverings, central air conditioning, updated hot water heater, newer washer & dryer duo, a full appliance package, and electrified parking amenities outside one’s door (with visitor parking conveniently situated around the corner from the suite). The Pine Creek condominiums are located just a short bike or drive from the Lakewood Civic Centre, Cliff Wright Library, Briarwood, Wildwood and Lakewood parks and paths, soccer fields & tennis courts, and neighbourhood schools. (id:41462)
3 Bedroom
2 Bathroom
1,147 ft2
Derrick Stretch Realty Inc.
100 Third Avenue N
Yorkton, Saskatchewan
Ohhhhh so cozy!!!! Step inside this ready move in home that has been renovated from top to bottom!!! Enjoy over 1800 sq feet of living space! 2 full bathrooms! 3 generous sized bedrooms, 1 den or office, and 2 living rooms. Delight in the newly designed kitchen that hosts newer cabinets with roll out drawers, Island for food prep, new stainless steel sink and appliances , counter tops, and lighting . Hardwood floors adorn the kitchen, dining and main floor living room, and bedrooms. Master suite hosts space in the room for a nursery or sitting room . The basement hosts another large bedroom, full bathroom, family room with an electric fireplace, den/office, laundry room . Electrical and plumbing has been upgraded, new R/O system, newer front and storm doors, new eves, furnace new in 2017, newer flooring in basement . So much room for your growing family. Outside you will find a detached single garage, large backyard for the children to play in and room for your pets. Dont miss out on this gem! Book yor own tour today (id:41462)
3 Bedroom
2 Bathroom
966 ft2
Century 21 Able Realty
11 Watts Bay
Regina, Saskatchewan
Owned by the same family for over 40 years, home is located on a desirable bay close to schools and parks. Features include a double attached garage with direct entry, bright front-facing living room, spacious kitchen with ample cabinetry and patio doors to a covered deck, updated main floor bathroom, and a 2-piece ensuite off the primary bedroom. The fully developed basement offers a deluxe bathroom, large recreation room, den, and abundant storage. (id:41462)
3 Bedroom
2 Bathroom
1,091 ft2
Century 21 Dome Realty Inc.



